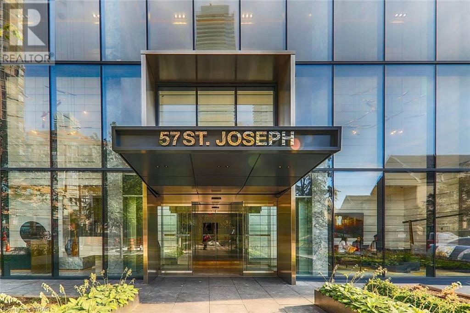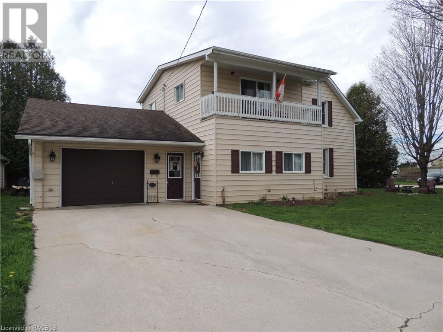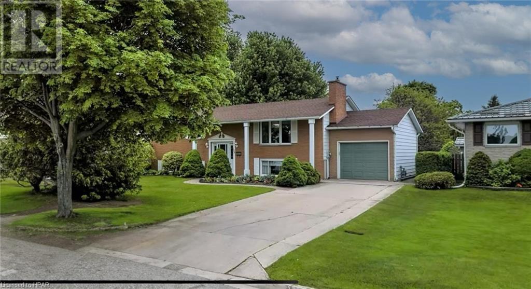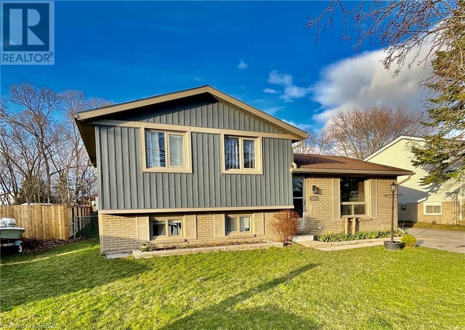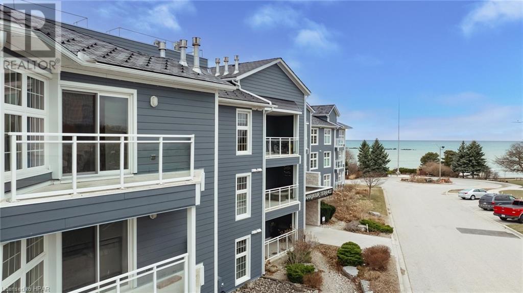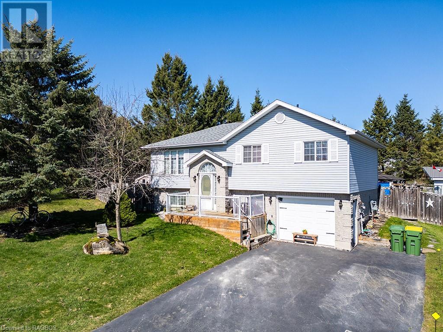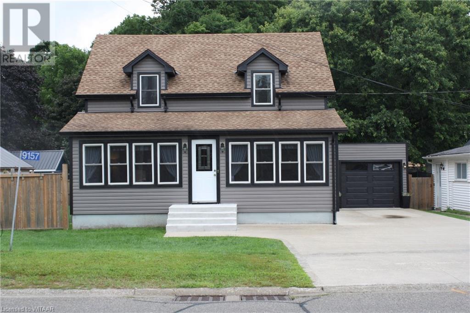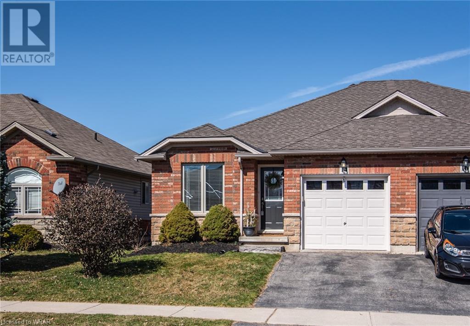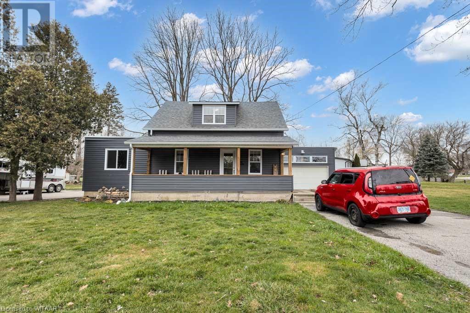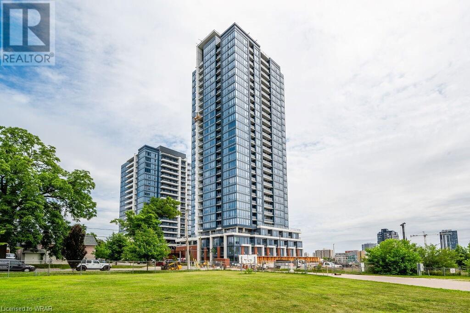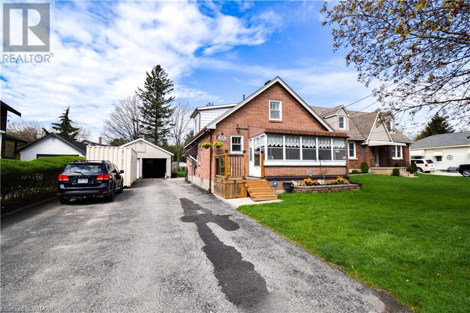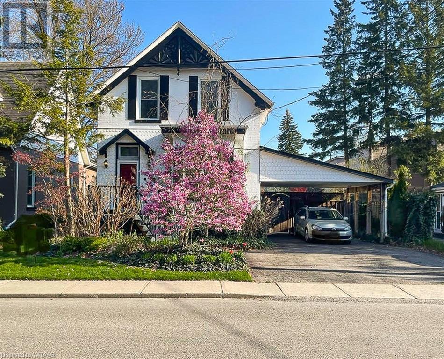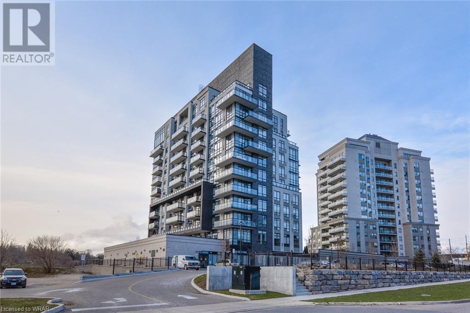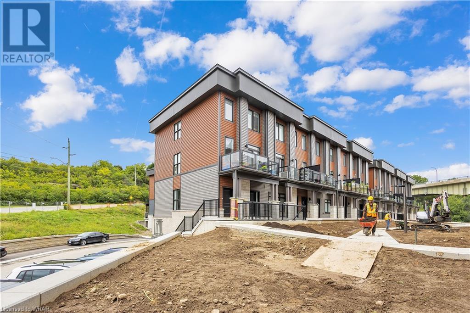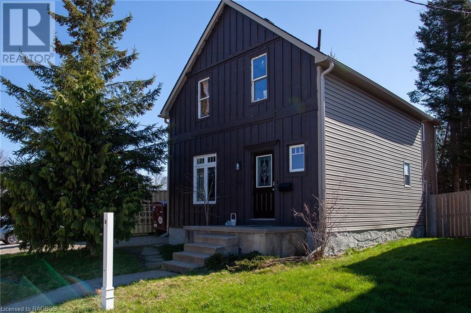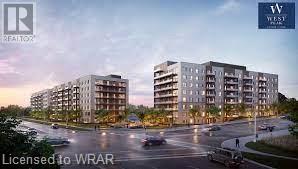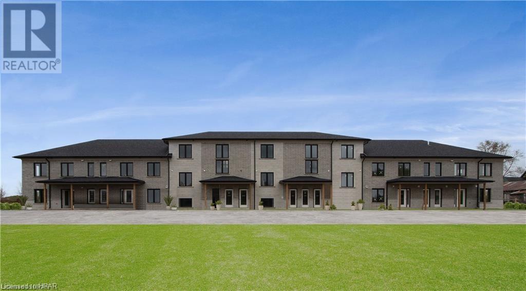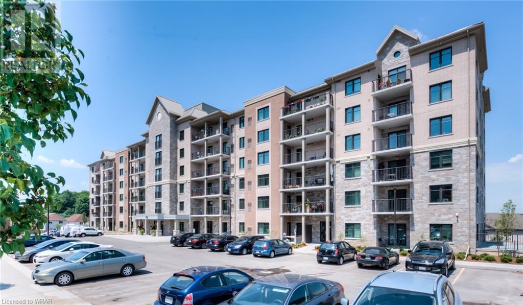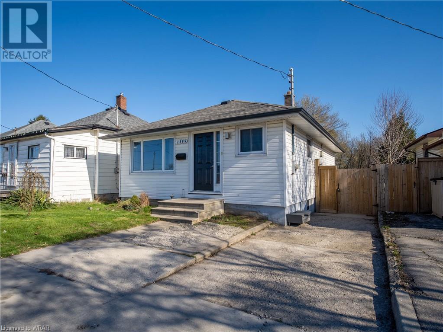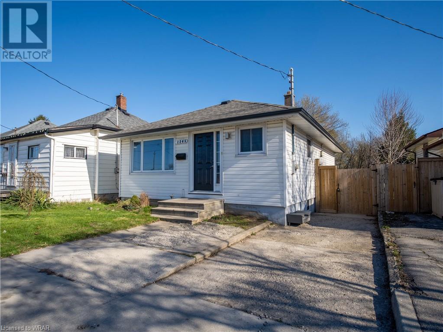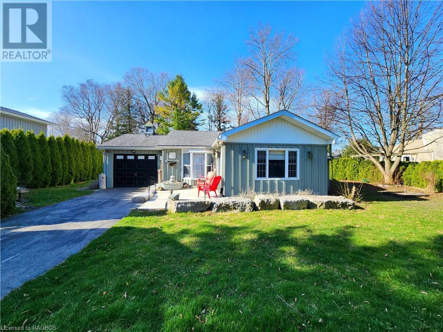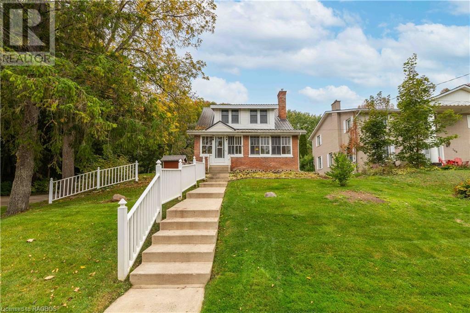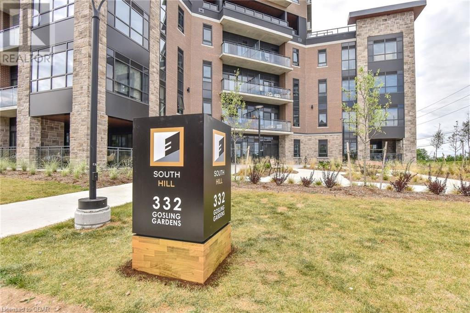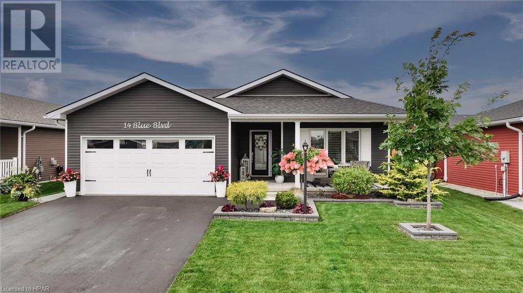EVERY CLIENT HAS A UNIQUE REAL ESTATE DREAM. AT COLDWELL BANKER PETER BENNINGER REALTY, WE AIM TO MAKE THEM ALL COME TRUE!
57 St Joseph Street Unit# 705
Toronto, Ontario
Luxury Downtown Condo Studio (427 Sq. Ft. + 68 Sq. Ft. Balcony) face to East near Bay Street, Large Den Can Be Used As Bedroom (without window). Walking Distance To U of T, All Facilities Bank, Supermarket, TTC, Park. Outdoor Pool, Gym, 24 Hour Concierge, Party Room And More. Vacant Property, Easy To Show! IF YOU ARE AN OUT OF BOARD AGENT, PLEASE SEND EMAIL TO LISTING AGENT FOR SHOWING REQUEST (RICHZHANG@YMAIL.COM, or Phone 519-573-0866). (Both WRAR and TRREB MLS available now.) (id:42568)
Smart From Home Realty Limited
209 Bruce Street S
West Grey, Ontario
2 storey home with 4 bedrooms, 1.5 baths and attached garage on corner lot in Durham. Spacious entry with closet, eat-in kitchen with updated appliances, powder room and huge living room all on main level. Second level with 4 bedrooms (all with closets) and full bathroom. Balcony off the primary bedroom. Handy entrance from the garage through an enclosed porch and in to the kitchen. Garage is 18’7x24’. Concrete driveway. Mature trees on two boundaries provide some privacy to enjoy the yard and fire pit. Breaker panel has been wired for hot tub. Shed 6x8. Natural gas furnace (10 years), gas hot water heater (rented), shingles (4 years). Great location! (id:42568)
Royal LePage Rcr Realty Brokerage (Flesherton)
133 Bennett Street W
Goderich, Ontario
Discover the perfect blend of convenience, location, and build quality at 133 Bennett Street West. This impeccably maintained 4-bedroom raised bungalow seamlessly combines modern living with solid construction, presenting an enticing opportunity at a market-savvy asking price. Step inside to find a thoughtfully designed layout featuring 2 bedrooms on both the upper and lower levels, creating a harmonious living space for the entire family. The large and functional living areas and full bathrooms on both floors ensure comfort and flexibility. With a full brick exterior, walk-out basement, and a one-car garage, this residence stands as a testament to quality construction. The fully fenced backyard adds an element of privacy and tranquility, creating an oasis for relaxation or entertaining. Curb appeal is both impressive and low maintenance, offering a warm welcome to residents and guests alike. Ample storage solutions cater to your organizational needs, and the walk-out basement provides additional possibilities for customization or expansion. Parking is a breeze with space for up to 5 vehicles, making hosting gatherings or accommodating guests a stress-free affair. Benefiting from its proximity to the lake, schools, and parks, 133 Bennett St. W. defines the total package. This residence is not just a house; it's a home that fosters a sense of community and connection. Well-cared-for and priced to sell, this property invites you to invest in a beautiful, easy-to-maintain space that grows with you. Don't miss the chance to make this your long-term home—schedule a viewing today! (id:42568)
Royal LePage Heartland Realty (God) Brokerage
751 Palmateer Drive
Kincardine, Ontario
Welcome to 751 Palmateer Drive! This 3+1 bedroom, 2 bathroom side split has a fully fenced in yard and is located in a family friendly neighborhood. Just a short walk to local schools, Kincardine’s trail system and downtown. Many upgrades on this home include blown in R60 insulation on the upper level, new vinyl siding along with insulation on exterior walls on upper level, and a new breaker panel in July 2020. The backyard has a 12ft by 24 ft detached workshop/garage which is fully insulated and also a good sized storage shed. This home is move in ready and is awaiting its new owners. Call your REALTOR® today! (id:42568)
RE/MAX Land Exchange Ltd Brokerage (Kincardine)
200 Harbour Street Unit# 304
Kincardine, Ontario
Welcome to your top-floor lakeside condo in the heart of Kincardine, Ontario! This recently updated and bright, 1+1 bedroom condo is the perfect place for your no-stress life by the lake, wonderful for entertaining or retreating. As you step inside, you'll be greeted with plenty of natural light pouring in from the large windows, and the open-top balcony with views of the lake. The spacious living area, with corner fireplace, is sure to impress and provides a cozy space to host friends over the summer. The open-concept, kitchen features granite countertops with soft close cabinetry. You'll always be a part of the action as you prep meals, with views across the condo out the large windows. Pull up a bar stool or grab a seat in the dining room. The large primary bedroom boasts another large window with the lake in the distance, and two closets for all your summer threads. The second bedroom or den provides you with the flexibility to use it as a home office, workout space, or even a guest room. Enjoy taking your coffee on to your private balcony to enjoy the views and the fresh Lake Huron breeze! Harbour Terrace is located close to shopping, dining, tennis courts, coffee shops and more. Enjoy living just steps away from the sandy beach-perfect for an evening walk or a day of swimming. Schedule a private showing today! (id:42568)
Royal LePage Heartland Realty (God) Brokerage
14 Brackenbury Street
Markdale, Ontario
Move right in to this lovely, tidy and easy to maintain raised bungalow with a fully fenced back yard. Main floor features living room, kitchen, dining room, 2 bedrooms and a 4 pc bath. On lower level you find a family room warmed by a natural gas freestanding fireplace, a 2nd bath, pantry/storage room, laundry room plus the ability to make a 3rd small bedroom or den/office if desired. For the hobbyist or someone who loves to tinker is a mancave/workshop that could convert back to a garage. Walkout man door to the paved driveway or access to the house. Great backyard for kids or pets is entirely fenced and nicely landscaped. Dining room offers walkout to tiered deck complete with natural gas barbecue, a gazebo for more enjoyment outdoors and plenty of storage in 2 garden sheds and under the deck. A bonus canvas shed measures 10' x 20'. Located in a great neighborhood and walking distance to the golf course, school and downtown amenities. Close to the new hospital, parks and shopping. Come for a viewing and see all there is to appreciate at 14 Brackenbury Street. (id:42568)
Royal LePage Rcr Realty Brokerage (Flesherton)
9157 Plank Road
Straffordville, Ontario
Welcome to Straffordville. A small and friendly village with tons to offer. Located within walking distance to the recreational centre and ball diamonds. Within walking distance to school and parks, plus library and grocery store. This home has gone through extensive improvements over the last few years including newer windows, doors, siding, soffit, eaves, garage door and interior of garage. Inside you'll find a beautiful open concept layout with a spacious living room, beautiful Family dining area and a perfect kitchen designed cooking with ease. Upper level has three spacious bedrooms with newer flooring, paint and trim. Lower level is unfinished and has tons of room for future development. The back yard is fully fenced in and has a new patio area behind the house. You'll love the new double wide concrete driveway. Lots of room for parking. A wonderful family home awaits you. (id:42568)
Dotted Line Real Estate Inc Brokerage
14 Savannah Ridge Drive
Paris, Ontario
Welcome to 14 Savannah Ridge Drive in the picturesque town of Paris. This modern, semi-detached home is nestled in a family friendly neighborhood. As you step inside, you're greeted by an inviting open-concept layout on the main floor, where natural light floods the space. The main floor boasts two full bedrooms, a generous bathroom, a large eat in kitchen and a good-sized living room with direct access to the private backyard. Descending to the basement, you'll discover even more versatile space. Two additional completed rooms offer flexibility for use as a guest room, a home office, or a hobby room. A full washroom with a beautiful glass shower adds convenience and luxury to this level. The basement also features a generous amount of unfinished space, presenting an opportunity for customization and expansion to suit your preferences. Whether you dream of a cozy home theater, a fitness area, or a playroom for the kids, the possibilities are endless. Outside, the charm of the neighborhood extends with family-friendly amenities such as schools and parks within close proximity. For commuters, easy access to major highways ensures seamless travel to neighboring areas. With its modern design, versatile spaces, and prime location, 14 Savannah Ridge Drive offers a lifestyle of comfort and convenience in the heart of Paris. Welcome home. (id:42568)
RE/MAX Twin City Realty Inc.
57 Talbot Street
Courtland, Ontario
Attention first time home buyers or those looking to downsize! This charming 3 bedroom 2 bath home has been completely redone top to bottom! With a new roof, furnace, air conditioner, siding, electrical, windows, doors and appliances all done in 2022 there really is nothing left to do but unpack your bags. This home has been freshly painted with neutral colours, has an updated modern kitchen and bathrooms plus beautiful hardwood flooring throughout. The new siding, flower beds and the lovely covered porch gives this house some great curb appeal. Enjoy your summer in the private back yard on the newly (2023) built deck or enjoy your morning coffee on the front covered porch. This large corner lot gives you loads of space to spread out giving a country living vibe just minutes from town. With highway 3 less than a minute away, this house is great for the commuter plus it allows quick and easy access to some of Lake Erie's fantastic beaches. The new minibarn/storage shed with metal roof in the back yard is perfect to store all your gardening tools while the oversized garage allows you to store all the seasonal toys! This house has been beautifully renovated and is a must see! (id:42568)
Century 21 Heritage House Ltd Brokerage
15 Wellington Street South Unit# 409
Kitchener, Ontario
Welcome to Waterloo Region's newest upscale development, Union Towers at Station Park! This 2 bed, 2 bath Corner Suite includes 1 underground parking space. Ample natural light flows through floor to ceiling windows with custom motorized blinds. Upgrades include kitchen island with breakfast bar, upgraded second bathroom with stand up shower and vinyl flooring throughout the unit. Conveniently located in the Innovation District, Station Park is home to some very unique amenities for all to enjoy. Amenities include: two-lane bowling alley with lounge, premier lounge area with bar, pool table and foosball, private hydropool swim spa & hot tub, fitness area with gym equipment, yoga/pilates studio & Peloton studio, dog washing station/pet spa, outdoor terrace with cabana seating and BBQ’s, 24/7 Concierge Desk, bookable Dining Room with kitchen appliances, dining table and lounge chairs, Snaile Mail - A Smart Parcel Locker System for parcels. Future projects include additional amenities such as an outdoor skating rink, restaurants on the ground floor, shopping and more. This convenient downtown location gives easy access to the LRT and Go train to Toronto. Don't miss this incredible opportunity! (id:42568)
RE/MAX Twin City Realty Inc.
164 Wilson Street
Woodstock, Ontario
Welcome to this charming 4-bedroom family home nestled in a serene neighborhood, offering the perfect blend of comfort, convenience, and functionality. Outside, an expansive private backyard holds lots of potential. A concrete patio provides the perfect setting for dining or morning coffee, while lush greenery and mature trees offer privacy and tranquility. But that's not all – this property also features a large workshop, perfect for hobbies, DIY projects, or extra storage space. Whether you're a budding craftsman or simply in need of more room for storage, this versatile space has you covered. Conveniently located near local elementary and high schools, this home combines comfort, convenience, and endless possibilities for family living. (id:42568)
Go Platinum Realty Inc Brokerage
544 George Street
Woodstock, Ontario
This 1.5 storey high ceiling, bricked century home offers 3 bedrooms, 1.5 baths, a carport and professionally landscaped. As you walk in the front door you will appreciate the lovely old world staircase that guides you upstairs to your bedrooms that are carpet free and high ceilings, two large linen hall closets for all those things you don't seem to have enough room for. The large renovated main bath with a deep tub will help you relax and feel the stress of the day just melt away. Back down stairs there is nice sized living-room with an alcove that has large windows and gives you the perfect view of your Magnolia tree and garden when in season. Moving through to the dining area which is perfectly sized for a large table and 9.5 foot ceilings give grandeur to this home along with modern conveniences. Making your way through to the kitchen you will appreciate the coffee station to the left hand side and granite counter tops and prep space. There is a bonus back room with tons of light that could be a private office with a 2 piece bath, laundry and it's own entrance that leads to your newer deck and professionally landscaped backyard with a service berry tree, hydrangea, honeysuckle and much more, your own secret oasis! Close to downtown, restaurants, local bakeries and shops. Easy access to the 401 and 403. Water heater (2017)Water softener (2021) are owned, Furnace and central air replaced in 2017, flooring 2017 front flat roof and carport roof were done in 2021, main roof (2011) R.O. System 2021 (id:42568)
RE/MAX A-B Realty Ltd Brokerage
150 Water Street N Unit# 808
Cambridge, Ontario
Spectacular Condo with 2 bedrooms and 2 baths. Unit has an extra area for den office space. Be prepared for the stunning panoramic views of the historic Grand River. Unit includes 2 deeded parking spaces one located underground. Beautifully landscaped and maintained building. Backing onto walking trails. Direct drive to the 401. Walking distance to the entertaining gaslight district, shopping, restaurants, public transit. The Grand Club room is a bright easily accessible room for entertainment and access to outdoor green space and BBQ. Fully equipped fitness centre, guest suite and bike locker also available for owner use. 3-year old appliances included and custom window coverings, secured entry for security. Look no further for your dream condo. (id:42568)
RE/MAX Solid Gold Realty (Ii) Ltd.
2 Willow Street Unit# 37
Paris, Ontario
GET IT BEFORE INTEREST RATE'S DROP! Introducing 2 Willow St #37, nestled in the heart of Paris. This modern corner-unit townhome, constructed in 2022, boasts a prime location and is in proximity to the Grand River and scenic walking trails. Two designated parking spaces are included for your convenience. Upon entry, ascend the stairs from your private front entrance to discover a well-designed open-concept main floor that is completely free of carpeting. The central focus is the kitchen area, complete with a generously sized island featuring an integrated sink. Equipped with stainless steel appliances, including a built-in microwave, and elegant granite countertops, this kitchen provides both functional space and visual appeal. While preparing meals, enjoy the scenery. Adjacent to the kitchen lies the spacious dinette area, illuminated by a large window that fills the space with natural light. A powder room conveniently completes this section of the home. Flowing from the dinette is the inviting living room, which grants access to a sizable balcony through sliding doors. This balcony is equipped with a gas line, enhancing the potential for outdoor relaxation and entertainment. Upstairs, you will find two well-proportioned bedrooms. The master bedroom is equipped with an ensuite featuring a 3-piece bathroom, and Bedroom #2 has its own private balcony, seamlessly connected to a well-appointed 4-piece full bathroom. The convenience of stacked laundry facilities is also situated on this upper level, within the hallway for easy access. This prime location offers more than just a home; it provides a lifestyle. Positioned a mere 25-minute drive from the KW region and conveniently close to downtown Paris, shopping centers, and an array of amenities, this townhome offers the perfect fusion of modern living and accessible convenience. (id:42568)
RE/MAX Twin City Realty Inc.
1539 9th Avenue E
Owen Sound, Ontario
Discover the perfect home for families valuing education and comfort: This charming two-storey house with high ceilings offers a generous 2400 sq ft of living space. Featuring 4 bedrooms and 3 bathrooms, it's well-suited for growing families or those desiring extra space. The layout includes a cozy den on the main floor, perfect for family gatherings, and an open flow through the living room, dining area, and kitchen, accentuated by lofty ceilings for an added touch of elegance. The primary bedroom, with lovely ensuite, is massive and its vaulted ceiling makes it a stunning retreat. The attached garage provides convenient parking and additional storage, while the fenced yard offers a private outdoor haven for activities or relaxation. Located on Owen Sound's desirable east side, this home is close to top-rated schools, amenities, and shops. Seize the opportunity to make this inviting home yours. (id:42568)
Exp Realty
201 Elmira Road S Unit# 210
Guelph, Ontario
Experience the epitome of luxury living at West Peak. A distinguished residential complex, comprised of three meticulously designed mid-rise buildings boasting contemporary aesthetics and thoughtfully crafted floor plans. Unit 210 exudes spaciousness and functionality, ensuring residents enjoy both comfort and practicality in their everyday lives. Situated mere minutes away from downtown Guelph and esteemed educational institutions, including Conestoga College and the University of Guelph, our location is particularly advantageous for students seeking a convenient lifestyle without compromising on quality. Furthermore, our proximity to local dining establishments, shopping centers, and entertainment venues, including the nearby Costco, promises a vibrant and dynamic living experience. For those who cherish the tranquility of nature, our complex offers easy access to parks, trails, and green spaces, catering to the needs of outdoor enthusiasts seeking solace amidst urban living. Efficient commuting is facilitated by our strategic location, with a mere 45-minute drive from the Greater Toronto Area, hassle-free highway access, and a central station servicing GO Transit and VIA Rail. Whether for work or leisure, residents will appreciate the seamless connectivity our location affords. Anticipated for late 2024 occupancy, seize the opportunity to elevate your lifestyle with us. (id:42568)
Condo Culture
3202 Vivian Line Unit# 5
Stratford, Ontario
Looking for brand new, easy living with a great location? This Hyde Construction condo is for you! This 2 bedroom, 2 bathroom loft condo unit is built to impress. Lots of natural light throughout the unit, great balcony space, one parking spot and all appliances, hot water heater and softener included. Let the condo corporation take care of all the outdoor maintenance, while you enjoy the easy life! Located on the outskirts of town, close to Stratford Country Club, an easy walk to parks and Theatre and quick access for commuters. *photos are of model unit 11* (id:42568)
Sutton Group - First Choice Realty Ltd. (Stfd) Brokerage
778 Laurelwood Drive Unit# 112
Waterloo, Ontario
Welcome home to this bright and open, move in ready, 2 bed, 2 bath condo in modern Reflections at Laurelwood. Situated at a quiet end of the hallway, this carpet free home offers an open layout ideal for both entertaining and everyday living. Boasting 9' ceilings, and having oversized windows, there is fantastic natural light throughout making this home feel more spacious than it already is. Timeless finishes, gleaming stainless appliances, a large island with bar seating and plenty of cabinetry create an ideal kitchen with more than enough storage and prep space. Flowing from the dining room is the living room with many options for layouts and includes a walk out to the backyard for easy outdoor living. A patio and grass space is a welcoming addition to this property and is the perfect place to start your day with a cup of coffee. The primary bedroom suite offers backyard views, has a walk in closet, additional closet and a 3 piece ensuite. The second bedroom also offers back yard views and two closets and is separated from the primary suite offering more privacy. A 4 piece bath is handy near the front entrance for guests and the in-suite stacked washer/dryer are tucked away in the oversized entry closet boasting brand new doors. Some of the many great perks that are shared between this building and building 776 across the parking lot are a lounge, library, media/theater room, party/meeting room, bike storage and BBQ area. There is also a large, dedicated storage locker across the hall. 8 km of trails, schools, playgrounds, shopping and restaurants are all within walking distance. Laurel Creek Conservation Area with its trails, nature center and beach, St Jacobs Market, the Boardwalk with all of its shopping, entertainment and dining and so much more is less than a 10 minute drive. Book your private tour, fall in love and enjoy your new home before summer! (id:42568)
Davenport Realty Brokerage
1245 Trafalgar Street
London, Ontario
Step into your future home! This cozy 4 bedroom, 2 bathroom bungalow is a real gem you won't want to miss out on. The basement has been renovated into a beautiful 2 bedroom, 1 bathroom in-law suite. It's nestled on a good-sized lot, giving you plenty of space for outdoor fun and gardening. The main floor has been updated with a modern touch, including new floors and a fresh coat of paint in 2023. Plus, in 2024, a tankless hot water tank was installed, along with new insulation in the basement and attic. Don't let this opportunity slip away. (id:42568)
Real Broker Ontario Ltd.
1245 Trafalgar Street
London, Ontario
Step into your future home! This cozy 4 bedroom, 2 bathroom bungalow is a real gem you won't want to miss out on. The basement has been renovated into a beautiful 2 bedroom, 1 bathroom in-law suite. It's nestled on a good-sized lot, giving you plenty of space for outdoor fun and gardening. The main floor has been updated with a modern touch, including new floors and a fresh coat of paint in 2023. Plus, in 2024, a tankless hot water tank was installed, along with new insulation in the basement and attic. Don't let this opportunity slip away. (id:42568)
Real Broker Ontario Ltd.
545 Attawandaron Road
Point Clark, Ontario
Cottage or year round home in Point Clark is now available and features 3 bedrooms, one bath and laundry. Most of the furnishings are included so you can just pack your bags and enjoy the cottage lifestyle you so desire. Three large out buildings that will store all your toys, and one can easily serve as a Bunkie for guest overflow. Short walk to the Sand Beach and Historic Point Clark Lighthouse...what more could you ask for in a cottage!! (id:42568)
RE/MAX Land Exchange Ltd Brokerage (Pc)
132 2nd Avenue E
Owen Sound, Ontario
Discover the perfect blend of old-world charm and modern living in this beautiful brick home. Located across from the entrance to the city's crown jewel, Harrison Park, this property boasts a prime location that's second to none. Step inside and be transported to a bygone era, where intricate detailing, millwork, and character shine throughout. This home beautifully preserves the craftsmanship of a different generation while seamlessly integrating modern amenities. You'll appreciate the convenience of hydro, updated hot water heating, and a natural gas fireplace meticulously modelled to resemble its coal-burning predecessor. While a touch of cosmetic updates may be in order, this home is a character-filled gem in the heart of Owen Sound. Previews of this show stopping home are now available by appointment. (id:42568)
Brand Realty Group Inc.
332 Gosling Gardens Unit# 213
Guelph, Ontario
This might be the one you have been waiting for! Welcome to 213-332 Gosling Gardens, Located in the luxurious South Hill Condominium Complex in the south end of Guelph. This one-bedroom one bathroom with a bonus den boasts over 800 square feet of living space. Walk through the front door and you will be pleasantly surprised with tasteful upgrades throughout. The gleaming kitchen features quartz counter tops with stone backsplash, cabinetry that goes all the way to the ceiling, lazy suzanne and large-size pots and pans drawer. The large den area can be used for a home office or nursery, the built-in cabinetry finishes this space nicely. No shortage of space in the large bedroom. Walk out onto one of the larger balconies in the building for your morning tea or for some fresh air. Owned oversized locker and parking space. This building has many amenities such as a party room on the main floor that can host more than 50 people, an exercise gym room, an outdoor terrace that wraps around the building and features a sitting and BBQ area, a pet washing station. Restaurants, shopping, groceries, banks, are all a short distance away. Seven Minutes to the 401. Don't let this one get away! (id:42568)
RE/MAX Real Estate Centre Inc Brokerage
14 Blue Boulevard
Ashfield-Colborne-Wawanosh, Ontario
Prepare to be amazed by this extraordinary Lakeside model located in the desirable Bluffs at Huron, an adult lifestyle community that will leave you exclaiming, Wow, this home should be in a magazine!. Boasting over $100,000 in upgrades both inside and out, this home is a masterpiece of elegance and luxury. With 2 spacious bedrooms, 2 gorgeous bathrooms, and unique features that set it apart from the rest, this property is truly a showstopper. Step inside and be greeted by a sense of grandeur as you take in the immaculate interior. The attention to detail and the quality of craftsmanship is evident in every corner of this home. From the premium finishes, no expense has been spared in creating this open concept living space that is both stylish and functional. The bedrooms offer ample space for relaxation and personal sanctuary with plenty of natural light streaming through these rooms. The primary bedroom has been thoughtfully designed to provide comfort and tranquility, ensuring a peaceful night's sleep, with a spacious walk-in closet and gorgeous ensuite which is a testament to luxury living. Both bathrooms of this home feature modern fixtures, exquisite tiling, and high-end finishes ensuring these spaces exude sophistication and style. Another of the standout features of this bungalow is the 4ft high crawl space with sealed concrete floors. This unique addition sets it apart from the newer homes in the subdivision and adds an element of convenience and versatility. This space can be used for additional storage of items that you would rather not take over prime garage space. As you venture outside, you will be greeted by an impressively landscaped exterior, lovely private deck that is sure to leave a lasting impression. Every detail has been carefully considered to create a visually stunning outdoor oasis. Whether you enjoy entertaining guests or simply relaxing in the peaceful surroundings, the outdoor space of this home is a true haven. (id:42568)
Royal LePage Heartland Realty (God) Brokerage








