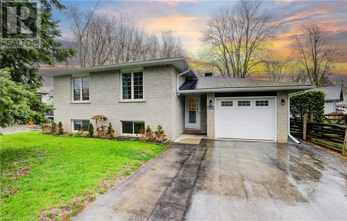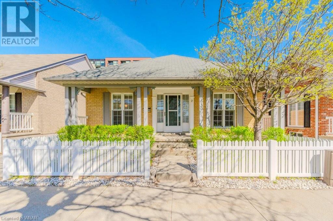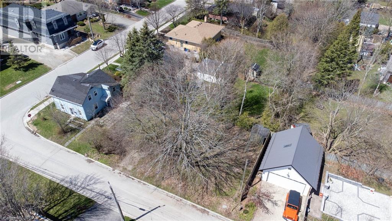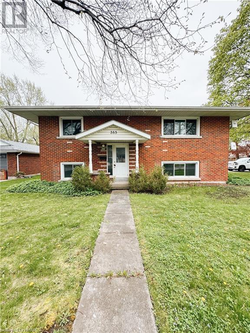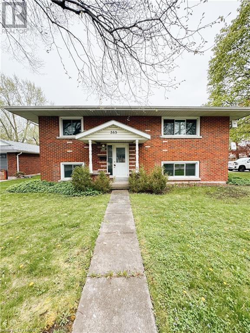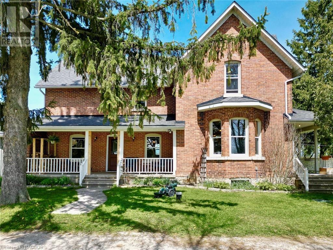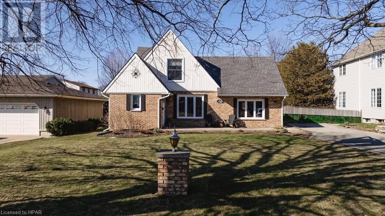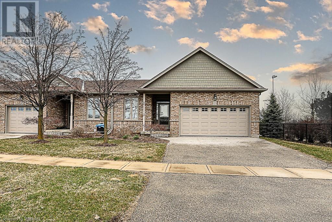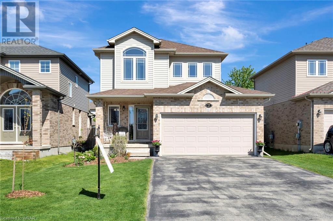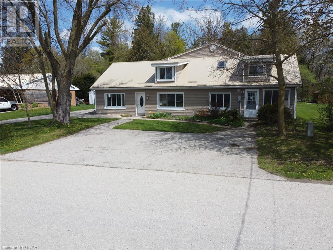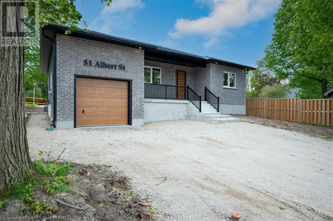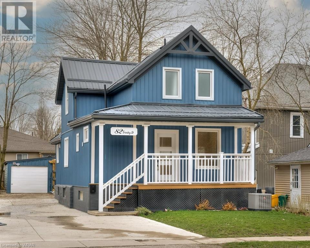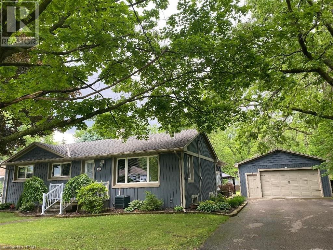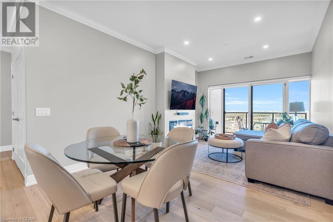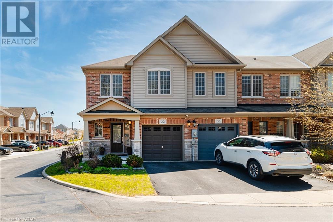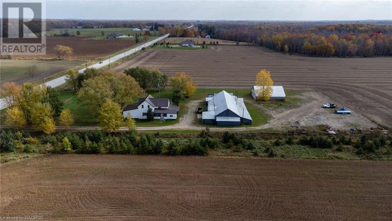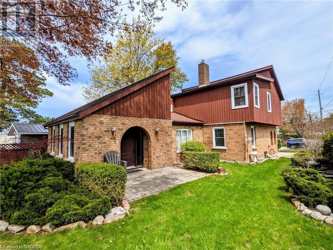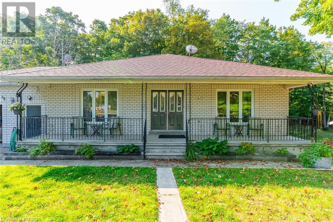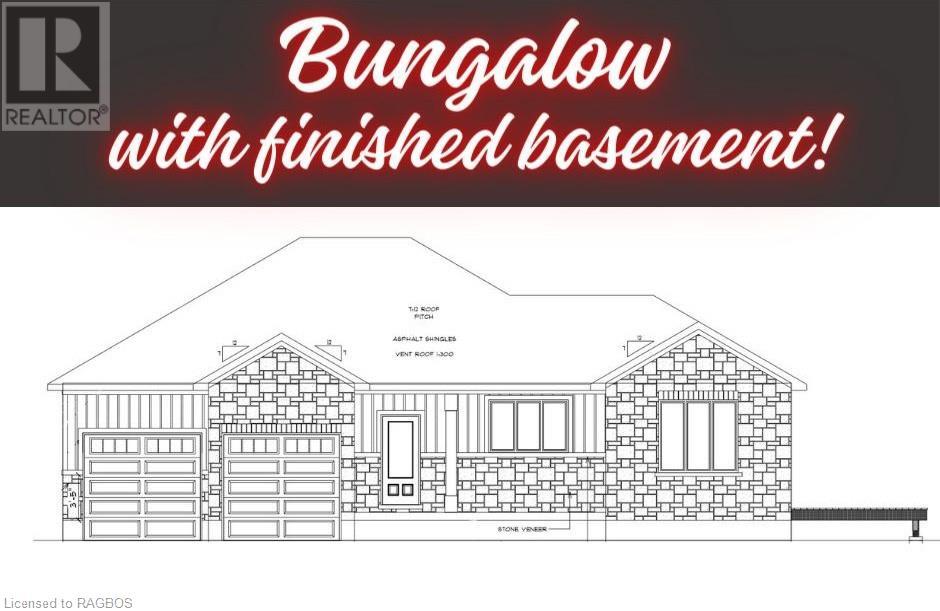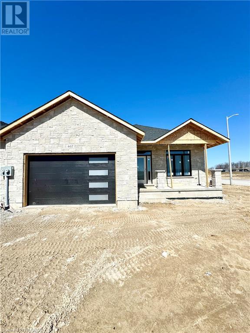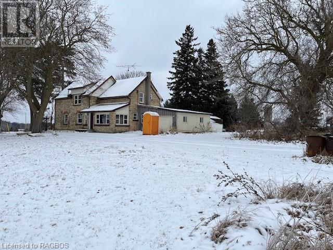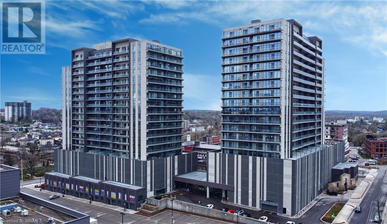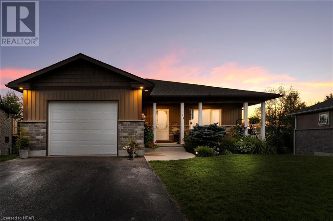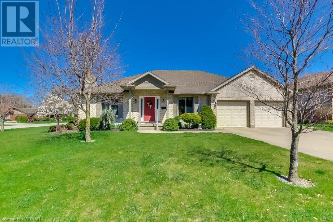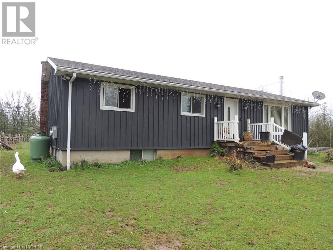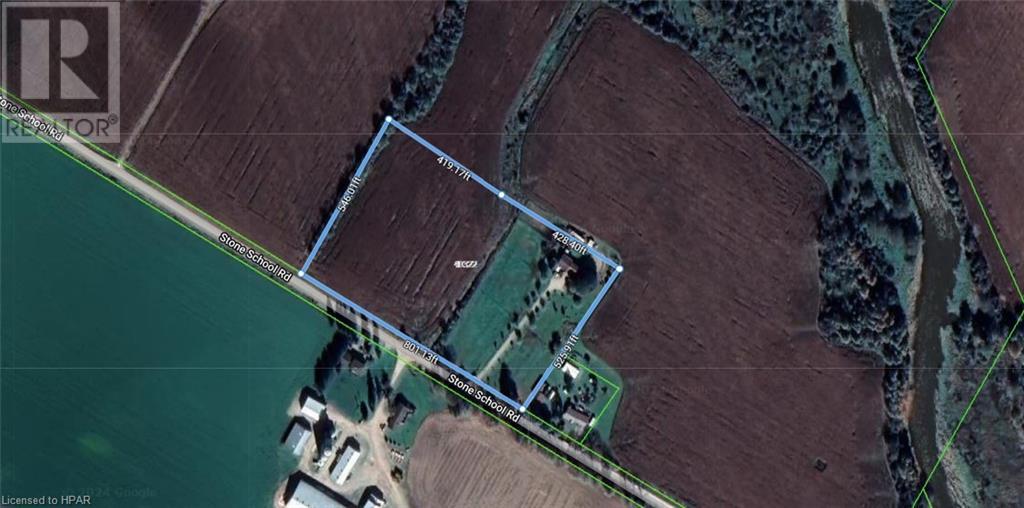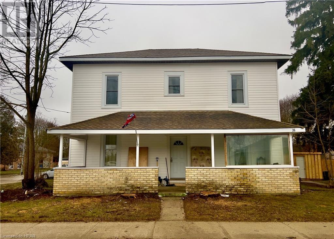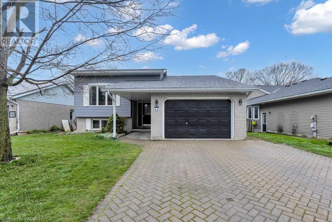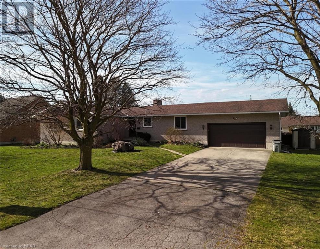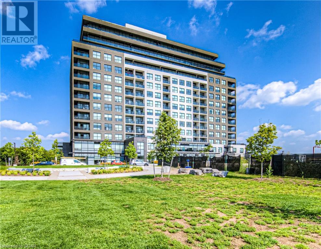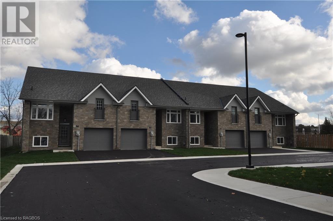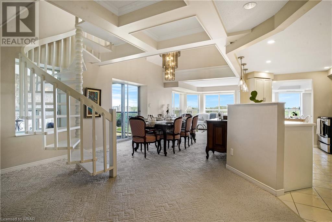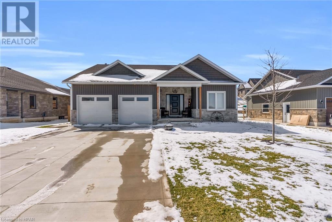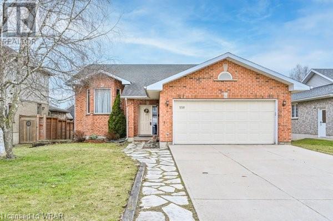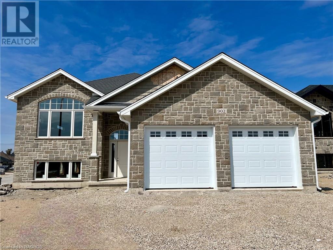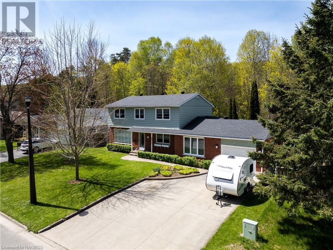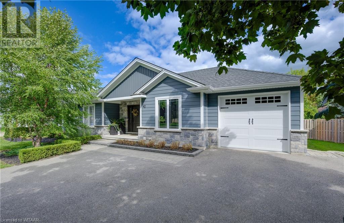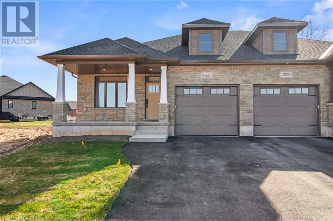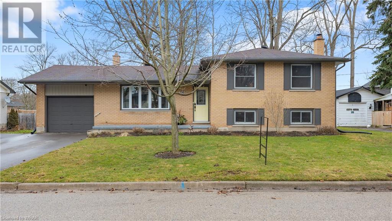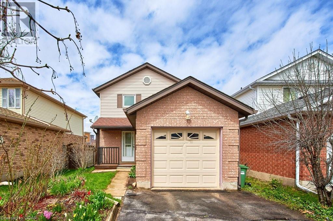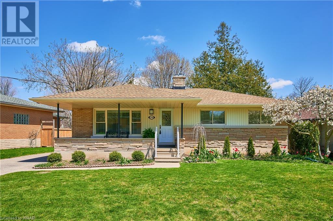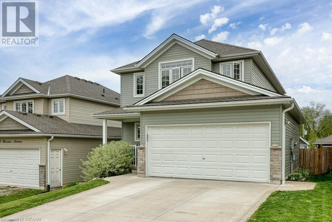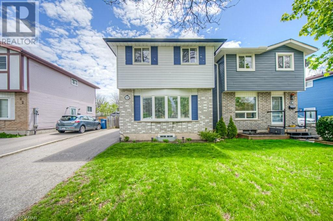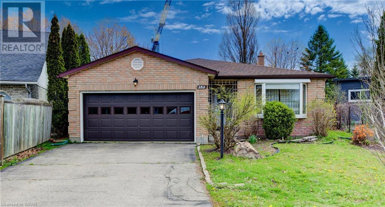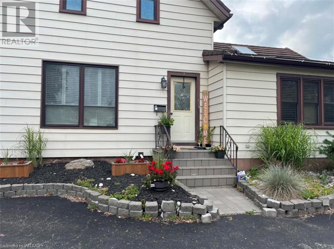EVERY CLIENT HAS A UNIQUE REAL ESTATE DREAM. AT COLDWELL BANKER PETER BENNINGER REALTY, WE AIM TO MAKE THEM ALL COME TRUE!
210 Frederick Street E
Arthur, Ontario
If plenty of parking, large principal rooms and a fantastic yard are on your list of must haves than this could be the one for you. This spacious raised bungalow has a generous foyer with access to both the garage and back yard walkout. On the main level you will be delighted with the large living room with picture window, the huge eat in kitchen space and and additional picture window to watch the coming and goings of the day. The main floor also offers 3 bedrooms and a family bathroom with walk in glass shower with bench. On the lower level you will find load of additional finishes space. The beauty of a raised bungalow is the large windows making this space feel bright and welcoming. Here you will find your Friday night hang out with the rec-room, a 4th bedroom and an additional room with incredible walk in closet. There is an additional 3pm bathroom on this level making this home set up perfect for a growing family or those wanting space. The back yard will be a place of enjoyment all the seasons through. Complete with a patio and large grass area this yard is fenced with cedar rails and ready to be enjoyed. (id:42568)
Royal LePage Royal City Realty Brokerage
461 Columbia Street W Unit# 2
Waterloo, Ontario
Nestled in the highly sought-after Village on Clair Creek community, this spacious detached bungalow presents an exceptional opportunity in Waterloo, ready to be customized to suit your needs and taste. This bright, airy home features an open concept eat-in kitchen and living area, along with two bedrooms, two bathrooms, and laundry. The layout also offers convenient access to a private yard and a two-car garage. While this charming home is perfect for downsizers seeking the simplicity of main floor living, there's also a large finished basement with an additional bedroom and bathroom. This one-owner, well-cared-for home presents a blank canvas awaiting your personal touch. Its close proximity to Laurel Creek, University of Waterloo, YMCA, as well as an array of local restaurants and shops, make it an ideal location. Don't miss your chance to make this home your own! (id:42568)
Royal LePage Wolle Realty
5 Henry Part 1 & Part 2 Street
Orangeville, Ontario
Ideal property for two homes. Part one has the original farm house, taken back to the studs and ready for your touch. Part two is an empty lot awaiting your design. Situated within the Historical center of Downtown Orangeville this property puts you within walking distance of the weekly Farmers Market and the vibrant city core life. Stroll through the architectural designs of this established town where taking in a baseball game is just a relaxing afternoon. Situated close to the GTA without its cost, your are in close proximity to horse riding, hiking, conservation areas, skiing and so much more. Now is your time to move to Orangeville! (id:42568)
RE/MAX Twin City Realty Inc.
385 West Gore Street
Stratford, Ontario
An incredible investment opportunity! This property has an upper and lower unit, each with separate entrances. Both units have 2 bedrooms, 1 full bathroom, a full kitchen, living room, and laundry; including washer and dryer. This is a great opportunity to be move in ready to one unit, and use the other as an opportunity to collect income to put towards a mortgage. The lower unit is currently set up and fully furnished to be a short term rental, and boasts the opportunity to continue as such with or without furnishings. This property has recently gone through a re-zoning process with the City of Stratford and is now successfully zoned as an R3-(12) property. There are drawings done for an additional 2 units to be added to the existing dwelling, if desired by the potential buyer. Lots of opportunity here! Book a showing with your REALTOR® today! Please note: in the event that MLS 40583392 sells before MLS 40583320, MLS 40583320 automatically is null & void. (id:42568)
Royal LePage Hiller Realty Brokerage
385 West Gore Street
Stratford, Ontario
An incredible investment opportunity! This property has an upper and lower unit, each with separate entrances. Both units have 2 bedrooms, 1 full bathroom, a full kitchen, living room, and laundry; including washer and dryer. This is a great opportunity to be move in ready to one unit, and use the other as an opportunity to collect income to put towards a mortgage. The lower unit is currently set up and fully furnished to be a short term rental, and boasts the opportunity to continue as such with or without furnishings. This property has recently gone through a re-zoning process with the City of Stratford and is now successfully zoned as an R3-(12) property. There are drawings done for an additional 2 units to be added to the existing dwelling, if desired by the potential buyer. Lots of opportunity here! Book a showing with your REALTOR® today! Please note: in the event that MLS 40583320 sells before MLS 40583392, MLS 40583392 automatically is null & void. (id:42568)
Royal LePage Hiller Realty Brokerage
298498 Range Road
Georgian Bluffs, Ontario
Wonderfully restored century farm house located on a paved road on the edge of town. Care has been taken to preserve the original character of the hardwood flooring, oak trim, and doors throughout this surprisingly spacious 4 bedroom, 2.5 bathroom home. This home features a huge master bedroom with walk in closet and ensuite, grand stair case, two covered porches, large country kitchen, updated main bath with stand alone soaker tub, double attached garage and a main floor laundry room. Upgrades over the years include, 2023 heat pump, wiring, panel, plumbing, well, well pump, septic, vinyl windows, bathrooms and kitchen cabinets and back up pellet stove heater. Location, location, very close to Georgian Bay, Georgian Bluffs Rail Trail next door and the Owen Sound just a few minutes drive to the south. (id:42568)
Ron Hopper Real Estate Ltd Brokerage
216 Sunset Drive
Goderich, Ontario
Introducing a captivating story and a half home located in the highly desirable west end of Goderich. This remarkable residence offers breathtaking sunsets that can be enjoyed all year long. Situated just steps away from the stairs leading down to the beautiful beaches of Lake Huron, this home provides the perfect opportunity to embrace a beachside lifestyle. With 4 bedrooms, including one on the main level, this home offers the convenience of main floor living while still providing ample space upstairs for guests and family members. The primary bedroom is a true sanctuary, boasting not only a double door closet but also a generously sized walk-in closet, ensuring that storage needs are met with ease. The fully fenced backyard offers privacy and a safe space for outdoor activities. The tasteful updates throughout the home add a modern touch while maintaining a sense of warmth and charm. The kitchen, equipped with stainless steel appliances, serves as the heart of the home, inviting gatherings and creating a space where memories are made. With its idyllic location, stunning sunsets, and proximity to the pristine beaches of Lake Huron, this story and a half home in the west end of Goderich is an opportunity not to be missed. Live a life filled with beauty, comfort, and cherished moments in this delightful residence. (id:42568)
Royal LePage Heartland Realty (God) Brokerage
705 Bristol Street Unit# 60
Woodstock, Ontario
Impressive 2+1 bedroom townhouse condo in a highly sought-after area, featuring a double car garage and stunning views of Cowan fields. This first-time offering boasts 9-foot ceilings, open concept living/dining area, kitchen, and 2 bedrooms with ample closet space. The master bedroom includes a cheater ensuite and convenient main floor laundry. The end unit provides panoramic views of the splash pad, baseball diamond, and walking path. The finished lower level offers a recreation room, additional bedroom, full bath, storage space, and utility room. Updated air conditioner, furnace, water softener and water drinking system, add to the comfort and value of this exceptional property. (id:42568)
The Realty Firm Inc Brokerage
3 Moffat Avenue
Ingersoll, Ontario
Welcome to 3 Moffat Avenue, Ingersoll—a delightful residence offering 1505 sq ft of comfortable living space with 3 Bedrooms and 4 Bathrooms, providing ample room for your family to grow and thrive. Upon entering, you're welcomed by an inviting open-concept floor plan that seamlessly blends style and practicality. The main floor features a spacious living, dining, and kitchen area with generous storage and counter space—ideal for everyday living and casual gatherings, complemented by a convenient 2-piece powder room and direct garage access. Upstairs, the Primary suite awaits, complete with his & her closets and a large 4-piece ensuite, alongside two additional bedrooms and another full bathroom for comfort and privacy. Outside, the freshly stained back deck with a gazebo invites you to enjoy the fully fenced backyard—a serene retreat for outdoor relaxation and entertainment. The newly renovated basement offers a comfortable lounge area for movie nights and a fun bar for entertaining guests, supplemented by a practical 2-piece bathroom and full laundry room. Nestled on a peaceful street close to parks, schools, and with easy highway access, this home strikes the perfect balance between suburban serenity and urban convenience. Don't miss out—schedule your viewing today and start envisioning the wonderful memories awaiting you in this vibrant community! (id:42568)
R.w. Dyer Realty Inc.
205 King Street S
Harriston, Ontario
This 3,700 +/- SF dwelling was previously the home of White House Rest Home and a 15 Bed Group Home. 2 kitchens, main floor laundry, 6 bathrooms, and a spacious 3 season sunroom all under a durable metal roof. 2 front doors entrances, plus 2 separate staircases lead to the second floor. Completely carpet-free with laminate & tile flooring. Almost all rooms have ceiling fans and most bedrooms are equipped with built-in closets. Natural Gas water radiant heating and fire suppressant sprinkler systems without the entire dwelling. This home is really unique with a lot of potential to modify, upgrade, or rebuild on the expansive 82.5 x 132 ft lot that backs on the green space. Two additional outbuildings offer more room to roam, play and storage. Lots of parking in front and back. This property's zoning offers many options for residential living. Rebuild as a rest home, group home, day nursery or modify to accommodate a duplex or single family residence. Close to parks, trails and downtown. Property being sold as is where is without warranty. (id:42568)
Royal LePage Meadowtowne Realty Brokerage
51 Albert Street
Norwich, Ontario
Discover the peacefulness of countryside living in the charming town of Norwich. This newly constructed detached bungalow has exceptional curb appeal and features 2 spacious bedrooms, 1 full bathroom. The house is immaculately built with contemporary elegance, showcasing modern finishes in calming contemporary colors. As you enter, you'll be greeted with an open-concept floor plan that seamlessly connects the living, dining, and kitchen areas, ideal for everyday living and entertaining guests. This home boasts custom-level finishes, including a stunning kitchen with quartz countertops, island, pantry, stainless steel appliances and an incredible lighting fixture. Sunlight floods the interior, and you'll get to enjoy the most beautiful sunsets in the backyard and stunning views of the sunrise from the covered front porch, warming up your home with lots of natural light through premium windows. On the same level, you'll find 2 good-sized bedrooms and 5-piece luxurious bathroom The basement has a separate entrance with an option to finish it with two more bedrooms, bathroom, kitchenette, and living room, all for a perfect in-law suite with large windows. It's already framed and comes with independent thermostat controlled in-floor heating for your comfort, electrical, plumbing, and HVAC rough-ins ready for your creative touch to transform it into your dream space. Sod is expected to be done in the next few weeks. The convenient location with all of modern life's necessities like a library, schools, hockey arena, grocery, drug stores, LCBO, Tim Hortons, Dutch Bakery and restaurants. And when you do, London, Woodstock, Brantford, Hamilton, Kitchener, Cambridge, Port Dover - are all within 45-minute drive or less. Located on a quiet street with beautiful new homes all around, this is an ideal place to start a family, enjoy retirement or invest smartly with the potential to have two units. Don't miss out on the incredible opportunity to make this your beautiful home. (id:42568)
RE/MAX Real Estate Centre Inc.
82 Trinity Street
Stratford, Ontario
In an up-and-coming locale brimming with promise, this recently renovated gem epitomizes contemporary comfort and urban sophistication. This residence stands as a beacon of modern living, with warehouse conversions across the street and the promise of railway development just steps away. Step inside to discover a meticulously updated interior, where every inch exudes refined elegance. The heart of the home is a stunning gourmet kitchen, boasting top-of-the-line appliances and exquisite finishes that will delight even the most discerning chef. Adjoining the kitchen is a spacious living room and dining area, perfect for both intimate gatherings and lively entertaining. Upstairs, three inviting bedrooms provide sanctuary, with a luxurious bathroom to offer a tranquil retreat from the bustle of city life. Outside, a sprawling deck beckons for relaxation, overlooking a landscaped yard enclosed by a new fence for privacy and security. A cement driveway leads to a convenient garage, complete with his-and-her workshops and an electric car outlet, catering to both practical needs and hobbyist passions. The exterior enhancements continue with a sleek metal roof, charming pergola and an inviting front porch, creating a welcoming facade. Meanwhile, updates to the plumbing, electrical system (ESA approved), HVAC system, and water utilities ensure peace of mind and efficiency for years to come. Conveniently located on a quiet street yet within close proximity to all amenities, this residence offers the best of both worlds – a serene retreat in the heart of a burgeoning urban landscape. With its impeccable craftsmanship, modern amenities, and prime location, this is not just a house, but a true sanctuary to call home. (id:42568)
Chestnut Park Realty Southwestern Ontario Ltd.
2462 Chestnut Street
Mount Brydges, Ontario
very comfortable 2+1 bedroom bungalow with extensive upgrades, detached large (25'x23' ) garage/workshop, large rear deck and patio, lower finished area with rec room and bedroom and bathroom for overnight guests, large private back yard on dead end street, with plenty of trees, has been in family for nearly 36 yrs. (id:42568)
Peak Realty Ltd.
1880 Gordon Street Unit# 1009
Guelph, Ontario
Step into luxury living with this meticulously upgraded 2-bedroom, 2-bathroom condo boasting not only 2 underground parking spots but also an additional den, ideal for a third bedroom or adaptable living space tailored to your lifestyle. This stunning condo has been transformed with contemporary touches throughout, including revamped kitchen cabinets, sleek counter tops, a chic back splash, and premium hardwood flooring seamlessly flowing into the guest and primary bedrooms, creating a cohesive and sophisticated ambience. Indulge in the opulent bathrooms featuring new shower tiles that harmonize with the flooring, offering a sleek and unified appearance. The primary bathroom is elevated with a new cabinet, blending style with practical storage solutions. Experience unparalleled comfort in each bedroom outfitted with blackout curtains, ensuring a tranquil and rejuvenating sleep. Step out onto the balcony to savour breathtaking views of the city skyline and lush forest, providing an idyllic setting for relaxation or hosting guests. This unit comes complete with two secure underground parking spots and boasts an array of amenities including a premium gym, inviting lounge, and a golf simulator. Conveniently situated near Highway 401, grocery stores, eclectic dining options, fitness centers, and cafes, this condo offers the perfect balance of luxury, convenience, and accessibility. Elevate your lifestyle and immerse yourself in the epitome of modern living within a vibrant community! (id:42568)
Real Broker Ontario Ltd.
45 Royal Winter Drive Unit# 32
Binbrook, Ontario
Nestled in the tranquil community of Binbrook at 45 Royal Winter Drive Unit #32, this end-unit townhouse boasts a stunning, sun-filled interior with three bedrooms and three bathrooms. The open concept layout features a spacious foyer leading to the family room, kitchen, and dining area, ideal for gatherings. Step outside to enjoy the beautiful backyard retreat. The master bedroom impresses with a large walk-in closet and ensuite, while the second and third bedrooms offer ample space. Recently finished, the basement adds to the home's appeal, providing additional entertainment space for the family. Conveniently located just minutes away from schools, shopping, dining, parks, and more, this home is a true gem not to be missed! (id:42568)
Exp Realty
4113 Highway 9 Highway
Holyrood, Ontario
Looking for a nice rural property, with a good house, outbuildings and room for a home-based business, then look no further than this 2.57 acre parcel, with A1 zoning. Minutes to Kincardine and Bruce Power. Charming, 2,400 square foot, 1 and 3/4 storey home, with 4 bedrooms, 1.5 bathrooms and many upgrades in recent years including a 600 square foot addition [2018] with hardwood flooring and a walkout to a 430 square foot deck [2018] that is wheel chair accessible. There is an insulated, 5' crawlspace, with a cement floor under the addition. The eat-in kitchen was upgraded in 2022 with gorgeous, solid wood cabinetry, a double, stone sink, backsplash and beautiful counter tops. There is a walkout from the kitchen to the enclosed, 3 season porch and a separate covered porch, also wheelchair accessible. The main floor also features a laundry room, 4-piece bathroom with a walk-in tub/shower combo, the primary bedroom and a sunny living room. Upstairs is blessed with a large den/craft room and 3 additional bedrooms, plus a 2-piece powder room. An abundance of windows, most replaced in the last 5-10 years, create a warm and inviting atmosphere to this delightful country home. Heating provided by an electric f/a furnace [2009] and a propane f/a furnace [2018]. There is a full, unfinished basement under the remainder of the house. The bonus features of this property include a 2,500 square foot, drive-through garage/shop [2013], with four, 12' high doors, concrete floor and sub-panel and a separate 3,200 square foot workshop/garage which features a 2 piece bathroom, carpentry shop, wood storage, meat cutting room, walk-in freezer [as is]. There are 3 automatic garage doors and 4 woodstoves [not WETT certified]. A municipal drain runs part way along the western boundary of the property [not on the subject property] and then across the front [road-side ditch] of the property to a culvert and then under the highway. (id:42568)
Coldwell Banker Peter Benninger Realty
5497c County 9 Road
Napanee, Ontario
For more information about this listing click on the Brochure below. Beat the Spring market! Own a piece of heaven on the Bay of Quinte. Dock your pleasure boat and call this home. Enjoy all the perks owning waterfront provides -Walleye, Bass or Perch fishing, boating to Prince Edward County for a glass of wine..... Your open concept home is ready for you to unwind. The sunlit great room and dining rooms offer cathedral ceilings and stunning views. Indulge your inner chef in the custom kitchen. Wake up to breathtaking views from the master suite conveniently located on the main level. The upper loft, perfect for art studio or home office. Skylights and palladian windows provide light and magnificent views. Addidtionally a detached, full season 2 bedroom guesthouse with family room, kitchenette and bath offers accomodation for extended family. Embrace peace and quiet without compromising accessibility. Centrally located between Kingston, Belleville, Ottawa and Prince Edward County. (id:42568)
Easy List Realty
622 8th Street W
Owen Sound, Ontario
Fantastic location! 2 story semi-detached home located on a quiet street close to Hillcrest and West Hill Schools. Walking distance to many amenities including a grocery store and a drug store. Over 2500 square feet the house features a large great room with fireplace and walkout to a large pressure treated deck. Kitchen is large with an island and quartz counter top. There's hardwood flooring throughout the main level and upstairs hallway. The bathrooms and laundry room are ceramic tile. Master ensuite has acrylic shower and quartz counter top. Bedrooms and downstairs family room are carpet. 4 piece family bathroom and 3 piece lower level bathroom have laminate counter tops. 4th bedroom is located in lower level. Laundry room has cupboards an laminate countertop. Your choice of fireplace in the main floor living room or the lower level family room. Fully covered front porch, concrete drive and walkway to front door. Finished garage with automatic door opener. Shouldice stone exterior on majority of front and around entire main level. 10' x 12' pressure treated deck in back. High efficiency gas, forced air furnace. Heat recovery ventilation system exhausting the air from bathrooms, laundry and kitchen. Central air conditioning. Fully sodded yard. (id:42568)
Sutton-Sound Realty Inc. Brokerage (Owen Sound)
177 Durham Street
Kincardine, Ontario
Located in a most desirable setting only a stones throw away from Kincardine's Dunsmoor Park, The historic Kincardine Beach Pavilion, The famous Rock Gardens and the boardwalk sits this very unique four season landmark home or cottage! The custom built 2+1 bedroom home has served incredibly well as a beachside family retreat for several decades. With over 2100 sq.ft of comfortable living space the possibilities are endless for this property as a year round home, cottage, investment or retirement property. Call your REALTOR® to schedule your personal viewing today! (id:42568)
RE/MAX Land Exchange Ltd Brokerage (Kincardine)
632 Bannister Drive
Sauble Beach, Ontario
CENTRALLY LOCATED, LARGE, BUNGALOW WITH 5 BEDROOMS, 3 BATHROOMS & 2 KITCHENS OFFERS A WIDE RANGE OF LIFESTYLE OPTIONS/OPPORTUNITIES! Whether it's a day at the beach, a dinner out, a quick jaunt to the grocery store, or one of many activities offered around the corner, practically any amenity you want or need is within walking distance. As you enter the main level, you'll be greeted by a family room and the first of three main floor bedrooms followed by a spacious eat-in kitchen, perfect for hosting family gatherings or enjoying cozy meals by the fireplace. Two additional bedrooms, laundry room & two full bathrooms complete the upper level. On to the lower level, you'll find an additional two bedrooms and one bathroom, designed with an open concept kitchen & living area. The lower level also features a convenient cold storage room & sliding door access to a delightful sunroom, providing a seamless connection between indoor, outdoor living spaces & a bonus workspace/storage room under the garage. The exterior of the property welcomes you with a path leading to the porch and front doors, while a concrete driveway leads to a detached single-car garage. The garage offers protected access to the interior of the home via a breezeway, ensuring convenience & shelter. The large outdoor entertaining concrete deck is perfect for hosting barbecues or simply enjoying the southern exposure. This property presents various possibilities, having served as a year-round family home, cottage, and rental with a Short-Term Accommodation (STA) permit. Additionally, the layout and features of the home make it suitable for potential in-law suite arrangements. With its central location and versatile usage potential, this charming bungalow is an excellent opportunity to embrace a comfortable and flexible lifestyle. (id:42568)
Chestnut Park Real Estate Limited
753 20th Street
Hanover, Ontario
This adorable bungalow will be the first single detached home in Hanover’s newest subdivision, and what a unique layout! Situated on a wide lot which will in the future face the street’s stately riverfront homes, this 1451 square foot home offers 3 bedrooms & 3 bathrooms, with an additional 1038 sq ft of finished space in the basement. Master bedroom features a walk in closet and ensuite with a tiled shower. Large great room showcases an electric fireplace for ambiance with windows on either side letting in lots of natural light. Barzotti kitchen offers quartz counters, island with bar seating, and appliances included. Walkout from your dining room to your deck overlooking the fully fenced rear yard. Lower level offers a large rec room with gas fireplace, the 3rd bed & bath, laundry, and plenty of storage. (id:42568)
Keller Williams Realty Centres
467 Ivings Drive
Port Elgin, Ontario
The end unit freehold townhome is under construction at 467 Ivings Drive in Port Elgin. Only attached to the neighbouring unit by the garage; there are windows on 4 sides. This unit is offered with an unfinished basement but a finished basement is optional putting the list price to $789,900. Interior finishes include hardwood and ceramic flooring, Quartz counter tops, hardwood staircase to the basement and gas fireplace in the living room. This plan features 2 bedroom and 2 full baths on the main floor. HST is included in the list price provided the Buyer qualifies for the rebate and assigns it to the Seller on closing (id:42568)
RE/MAX Land Exchange Ltd Brokerage (Pe)
9851 Highway 6
Wellington North, Ontario
Close to Mount Forest. This 4 bedroom, 1.5 bath home is located on a 4.36 acre property on highway 6, approximately 2 minutes south of Mount Forest. There is a 18' X 40' shed on the property as well as a small silo. Drilled well, natural gas and hydro as well as driveway onto highway 6. Home and shed are being sold AS IS. Hydro, water and gas are turned off. Home needs some work. (id:42568)
Royal LePage Rcr Realty Brokerage (Mf)
50 Grand Avenue S Unit# 601
Cambridge, Ontario
As if owning 2 parking spots with this condo wasn't enough of a difference from the vast majority of others, Imagine a condo that comes with your own personal outdoor space that is bigger than the entire condo. Your personal and private terrace is over 1300 square feet. And no expense was spared when thinking of what to do with all this personal outdoor space. Over $10k was spent just to make sure everything is in place to accommodate a hot tub. This terrace has room for a personal putting green, a hot tub, a dining area, a lounge area and a sun bathing area or any other idea you might have. This 2 bedroom, 2 bathroom condo is brand new, never lived in and comes with all the appliances. As if all of this wasn't enough you'll enjoy all the beautiful and amazing amenities of the Gaslight district. Guest suites, library, gym, yoga studio, roof top terrace with community BBQs. And if you'd like to host but not in your unit, there are beautiful fully equipped event spaces complete with kitchens, bathrooms, lounges and fireplace for you to reserve for your personal use. For additional storage this unit has a locker on level 2. This unit is available to view anytime. (id:42568)
RE/MAX Real Estate Centre Inc.
117 Tuffy Macdougall Court
Harriston, Ontario
Beautiful 3 Bedroom, 2 Full Bath 7 Year New Bungalow boasting with natural light, privacy and nestled in a sought after neighbourhood backing onto green space and trees. 117 Tuffy MacDougall Court is the perfect mix of an entertainer's and minimal maintenance homebody's dream. With multiple outdoor spaces to soak in the outdoor elements you, your family, and guests will all be able to find a place to enjoy. From the covered front porch to enjoy your morning coffee, to the rear deck located off your open concept kitchen (boasting with top of the line s/s appliances), to the lower, covered concrete patio and pool space surrounded by a fenced in backyard and private oasis that leads you into your walk-out basement featuring open concept rec room and built in bar / basement kitchenette. The purposeful placement of this home allows for ample privacy, luscious gardens, yet minimal yard maintenance. The main floor flows seamlessly with an open concept kitchen, dining and family room space, 2 bedrooms boasting with closet space, a large 4 pc bath and access to your attached garage. The lower level presents you with double the entertainment and living space featuring open concept rec room and bar (or kitchenette) beaming with natural light from your walk out, as well as a third bedroom, laundry, additional storage and second 4 pc bath. Here is your opportunity to own a newer home in a quiet, desirable cul de sac where you can feel safe having your kids play a game of road hockey or basketball, yet also enjoy minimal home & yard maintenance. Located walking distance to the walking trails, playgrounds, school, downtown shopping & dining and the local swimming pool and a short 50 minute drive to Guelph, Kitchener/Waterloo & under 1 1/2 to the GTA. It's time to relax and enjoy your home, a quiet neighbourhood and soak in the good stuff. Call Your REALTOR® Today To View What Could Be Your New Home, 117 Tuffy MacDougall Court, Harriston. (id:42568)
Royal LePage Heartland Realty (Wingham) Brokerage
26 Birch Drive
Tillsonburg, Ontario
This stunning custom-built residence by Desutter Homes offers the epitome of modern living in a cozy and inviting atmosphere. Step into the open concept living room, complete with a charming gas fireplace, providing warmth and ambiance for those cozy evenings with loved ones. The seamless flow leads you to the spacious dining room and kitchen area, boasting oak cabinetry perfect for entertaining guests or enjoying family meals. Relish in the comfort and convenience of two large bedrooms, with the primary bedroom featuring an ensuite bath and a generous walk-in closet, providing ample storage space. Say goodbye to hectic mornings with the spacious combination mudroom and laundry area, making daily chores a breeze and keeping your home organized effortlessly. Venture downstairs to discover a large finished rec room, ideal for relaxation and entertainment, along with an office/bedroom space, offering endless possibilities for productivity and creativity. Don't miss out on the opportunity to make this fantastic property your new home sweet home! Start envisioning your life in this perfect sanctuary. (id:42568)
T.l. Willaert Realty Ltd Brokerage
642 8th Street W
Owen Sound, Ontario
Fantastic location! 2 story semi-detached home located on a quiet street close to Hillcrest and West Hill Schools. Walking distance to many amenities including a grocery store and a drug store. Over 2500 square feet the house features a large great room with fireplace and walkout to a large pressure treated deck. Kitchen is large with an island and quartz counter top. There's hardwood flooring throughout the main level and upstairs hallway. The bathrooms and laundry room are ceramic tile. Master ensuite has acrylic shower and quartz counter top. Bedrooms and downstairs family room are carpet. 4 piece family bathroom and 3 piece lower level bathroom have laminate counter tops. 4th bedroom is located in lower level. Laundry room has cupboards an laminate countertop. Your choice of fireplace in the main floor living room or the lower level family room. Fully covered front porch, concrete drive and walkway to front door. Finished garage with automatic door opener. Shouldice stone exterior on majority of front and around entire main level. 10' x 12' pressure treated deck in back. High efficiency gas, forced air furnace. Heat recovery ventilation system exhausting the air from bathrooms, laundry and kitchen. Central air conditioning. Fully sodded yard. (id:42568)
Sutton-Sound Realty Inc. Brokerage (Owen Sound)
804586 Grey Road 40
Chatsworth (Twp), Ontario
Bungalow on 10 acres. Three bedroom home is approximately 1450 square feet with spacious living room, kitchen and dining area with patio doors. Lower level with laundry, storage and outside entrance. New propane furnace (2022), water sediment filter (2024), well pump (2019). Fenced paddocks, 28x38 hobby barn with hydro, water and horse stalls. Drilled well 47'. Current internet provider is Rogers. Fronts on a paved road with good access to surrounding towns. (id:42568)
Royal LePage Rcr Realty Brokerage (Flesherton)
40322 Stone School Road
Morris-Turnberry (Munic), Ontario
Introducing a captivating real estate opportunity! Situated on just under 10 acres of land, this property features a spacious 7-bedroom, 3-bathroom home with the potential to accommodate an in-law suite. Conveniently located close to town, yet nestled in a tranquil setting, it offers the perfect balance between accessibility and peacefulness. The main house showcases a durable steel roof, providing long-lasting protection. Additionally, the property boasts newer propane furnaces, ensuring efficient heating throughout the home. One of the standout features of this property is its potential for rental income. With workable land available, you have the opportunity to generate additional revenue by renting it out or utilizing it for livestock farming. Imagine the joy of raising your own livestock and experiencing the fulfillment of running your very own hobby farm. Don't miss out on this exceptional real estate offering. Contact your REALTOR® today to schedule a viewing and explore the endless possibilities this property has to offer! (id:42568)
RE/MAX Land Exchange Ltd Brokerage (Pc)
RE/MAX Land Exchange Ltd Brokerage (Wingham)
36 Alfred Street W
Wingham, Ontario
ATTENTION INVESTORS ! NEW IMPROVED PRICE ! Nicely updated 4 plex in Wingham. All 4 units will be vacant on closing so you can qualify your own tenants and set your own rates. These apartments range in size from 575 - 700 sq.ft., 3 of the 4 units have been freshly painted, have new flooring, tile and fixtures. Roof is approximately 10 years old, all windows have been replaced and there are separate meters for each unit. New common laundry has just been finished and is ready for machines. This building is clean and solid with each unit offering 2 bedrooms and full 4 pc. bath along with large yard for tenants to enjoy or add additional parking. Close to downtown amenities and the rail trail system. Don't wait, this one may not last long. (id:42568)
RE/MAX Land Exchange Ltd Brokerage (Pc)
22 Mason Drive
Ingersoll, Ontario
Larger than Life Home! 3 bedrooms and 2 baths upstairs + 2 bedrooms, office and 1 bath downstairs. Large Families should APPLY! Friendly open raised ranch welcomes its guests; large deck with pergola for late lunch, walk out basement with large deck for late night cocktails, private mature tree yard plus garden shed 10 x 8. Furnace and central air under 5 years old, central vac, cozy family room with gas fireplace 2022, roof 2022, upgraded PEX plumbing thru-out and basement walkup from laundry room- perfect spot for kids entry and bag drop off. Master bedroom has ensuite with shower. Friendly subdivision with large lots and big trees- Ingersoll's best. (id:42568)
Century 21 Heritage House Ltd Brokerage
44 Albert Street
Mitchell, Ontario
Why build new when you can move right into this beautifully renovated bungalow? 3,116 Square feet of living space featuring a new kitchen complete with stainless steel appliances, quartz countertop and backsplash, new flooring, windows, sliding doors and so much more! Situated on a large wide lot on a quiet street in the developing town of Mitchell, this home is perfect for your growing family. From the in-ground pool to the games room, the kids will love every feature of their new home. Featuring a nice sized open main floor living room as well as kitchen and family room with a fireplace plus doors leading to the backyard. There are 3 good sized bedrooms on the main floor with the potential of a 4th bedroom downstairs. The master bedroom on the first floor has its own 3 piece ensuite. Downstairs you will find a spacious rec room with a wet bar and fireplace. There is also a games room with a pool table plus an additional office/den that could be converted into the 4th bedroom. The exterior of this home features a concrete/paved drive that parks up to 6 cars, a double car garage and a back deck for relaxing while the kids are in the pool! The outside pool area is finished in concrete and updates include liner, heater and pump in the last 5 years. Don’t miss out on owning this fantastic updated family home today! (id:42568)
Sutton Group - First Choice Realty Ltd. (Stfd) Brokerage
1880 Gordon Street Unit# 809
Guelph, Ontario
This stunning 2 bedroom, 2 bathroom unit is fully equipped with a den and a large separate laundry room. The private balcony overlooks green space creating a relaxing atmosphere without any interruptions. The large island, quartz countertops, maple cabinets and open concept living is both modern and a convenient use of space. Many prestigious finishes, walk-in closet, en-suite bathroom, and plenty of storage space. You will have access to all the luxuries the building has to offer, such as a full gym, golf simulator, lounge with a full end to end balcony, pool table, kitchen and games room. Above all, there is no need to book your friends into a hotel because there is a guest suite available for use that is sure to impress. The South end of Guelph location is a bonus being walking distance to restaurants, shopping, movie theatre and close proximity to all major highways. This unit comes with a locker (owned) for your bike or extra items that you will need quick and easy access to. Live in Luxury and move into a unit you will be proud to call your home. (id:42568)
RE/MAX Connex Realty Inc
1685 9th Avenue E Unit# 5
Owen Sound, Ontario
Fantastic new large upscale condos boasting over 2200 sq. feet on the East Side of Owen Sound. 4 bedroom 3 1/2 baths, (main floor bedroom has ensuite). Open concept, main floor with high ceilings give these townhomes a grand feeling. Mezzanine family room above the dining area. Attached single car garage. Shouldice stone and stucco siding exteriors, with paved driveways, cement walks make for beautiful curb appeal. The ICF construction goes all the way to the roof line. Additional features include auto garage door opener with key pad, 6 engineered hardwood floors and stairs, porcelain tile in bathrooms and entrance ways, 6 baseboards, thermal low E vinyl windows, designer lights, master bedroom shower is glass and porcelain tile, quartz countertops in kitchen and all bathrooms, stainless steel hardware. Patio doors open on to a great deck overlooking back yard. Finished Basement includes kitchen, bathroom, bedroom living area. PLEASE VIEW MLS#40491175 FOR VIRTUAL STAGED PICTURES (id:42568)
Sutton-Sound Realty Inc. Brokerage (Owen Sound)
281 Bristol Street Unit# 804
Guelph, Ontario
Rare stunning and spacious 2 story, 2 bedroom, 2 ½ bathroom luxury penthouse condo in the heart of Guelph. The main floor is filled with lots of windows and natural light, an open kitchen and living room with a walkout balcony, a separate dining room, and an office with built-in cabinetry capable of being turned into a 3rd bedroom. There is also a huge laundry room, and a bedroom with plenty of closet space and a 3 pcs ensuite bathroom. Upstairs there is another large bedroom with a gas fireplace and a skylight, more custom built in cabinets, a 4pcs bathroom, and your own private terrace! The second floor has its own separate access to the elevator, and leads directly to the fitness room, sauna, and party room making this unit perfect for a generational family, live-in nanny, and more. It comes with a huge rooftop storage area and 2 covered parking spots as well. There is a dog park nearby, lots of trails and parks, easy access to the highway for commuters, and downtown Guelph, Stone Rd. Mall, and the University are just a short distance away. Properties like this are not available often so don’t miss this amazing opportunity to purchase a unique and beautiful home! (id:42568)
RE/MAX Twin City Realty Inc.
16 Mel Street
Mildmay, Ontario
16 Mel St has it all: a brand new, custom built home that is under 2 years NEW with a fenced backyard, outdoor shed with hydro, completely landscaped front & backyards, concrete driveway, finished basement AND more. This warm, inviting, spacious and airy 4 bedroom, 2 bath bungalow is perfect for all stages of life, finished with main floor laundry, a grand custom kitchen with butcher block island & quartz countertops, attached 2 car garage, vaulted ceiling, covered front & back porches, endless storage and a flowing open concept design upstairs & down. Relax and unwind in your luxurious primary suite featuring an expansive 4 pc bath with large walk-in shower, massive walk-in closet all pouring with natural light, you will be sure to fall in love. Both levels are beaming with natural light, functionality and quality craftsmanship. Gather to watch the game or play some pool in the finished basement or host a BBQ and relax on the back deck while your kids & pets play safely in the quiet, fenced in backyard. Relax knowing your year new home is protected with Tarion Warranty and was built by a reputable, local builder, in addition to being settled in one of the area's most sought after neighbourhoods. Attention to detail and careful design is evident in this home and is best seen in person, Call Your REALTOR® Today To View What Could Be Your New Home! (id:42568)
Royal LePage Heartland Realty (Wingham) Brokerage
550 Riverview Drive
Listowel, Ontario
On highly sought after Riverview Drive in Listowel, with a walkout basement and backs onto green space without backyard neighbor, sitting on a 59ft x 125ft lot, this all brick large bungalow offers 3+2 bedrooms and 3 full baths with over 2,740 sq ft of comfy living space! The main floor features an open concept living room and formal dining area, 3 bedrooms and 2 bathrooms, while the master bedroom features its own 5pc en-suite with a jacuzzi tub, the bright eat-in kitchen has a door opens to a large deck with gas BBQ hookup and overlooks the great view of the backyard. The huge walkout basement has 2 additional bedrooms, one of the bedrooms features en-suite privilege. The spacious rec-room features a gas fireplace, custom made built-in bookshelves and cabinets, and a door that walks out to the large backyard. The basement also has a spacious storage room which can be finished as a 6th bedroom or an office. The oversized concrete driveway without sidewalks parks at least 4 cars. Fridge & AC (2021), kitchen countertops (2020), Dishwasher (2023). Less than 45 minutes to Waterloo, less than 1 hour to Guelph. (id:42568)
Solid State Realty Inc.
902 13th Street
Hanover, Ontario
Sought after neighbourhood and close to amenities! The main level of this raised bungalow offers 3 bedrooms, 2 bathrooms, and open concept living space with vaulted ceiling at the front of the home. Walkout from your large kitchen with island to your partially covered deck. The master bedroom has a roomy ensuite and walk in closet. Heading down to the lower level you’ll find the potential for a large family room and 2 more bedrooms that could double as offices or hobby rooms! Basement can be finished at an extra cost. Make your own choices regarding interior finishes such as flooring, cabinets, and countertops, to suit your style. Call today! (id:42568)
Keller Williams Realty Centres
495 4th Street A W
Owen Sound, Ontario
Located on a quiet street in one of the city's favourite neighbourhoods, this 4+1 bed 2.5 bath home backs onto Black's Park, and is placed on a spacious, private and fenced lot. Enjoy tasteful landscaping and a covered front porch welcoming you into the main floor, featuring a large living room with gas fireplace, a private dining room and a beautifully updated kitchen with quartz countertops and heated flooring. Enjoy excellent additional main floor living space in the family room with large windows and a cozy gas fireplace. Patio doors lead to a peaceful and private backyard oasis surrounded with natural beauty, privacy, gardens, fish pond and plenty of room for a pool if desired. 4 large bedrooms and a 4 piece bath on the 2nd floor. Basement is finished with great living space and is currently set up as an in-law suite with bathroom, bedroom, kitchenette, laundry and storage. Completing this package is a main floor workshop, an attached garage, and a tandem concrete driveway. Please call your REALTOR® to schedule a viewing of this great property. (id:42568)
Royal LePage Rcr Realty Brokerage (Os)
42 Stover Street N
Norwich, Ontario
Nestled in the charming town of Norwich, this beautiful opportunity awaits. Offering beautiful curb appeal, you'll fall in love with this modern home! The attached garage provides secure parking for your vehicles, while the driveway offers additional parking space for guests. Entering into the home, the well-thought out design has everything you need with an open concept layout in the oversized kitchen, dining and living room. The main floor includes the primary bedroom, full sized ensuite and walk-in closet. Included are two bedrooms and the family bath as well. In the fully finished basement you will find an additional two bedrooms, full bathroom, and large rec room perfect for entertaining and more. This fully enclosed backyard includes a large seating area, space to run around, and a great space to host summer campfires and BBQs. Don't wait to make this home yours! Full information brochure available upon request. (id:42568)
Go Platinum Realty Inc Brokerage
520 Newfoundland Street
Mount Forest, Ontario
Newly built Semi-Detached home located in a quiet cul-de-sac. This 2+1 bedroom 3 bath bungalow is beautifully finished, with highest regards to efficiency and quality. You'll benefit from the upgraded insulation package and you are separated from your neighbours with a concrete wall to eliminate any sound travel. The main level features 9 ft ceilings and an open concept feel with large kitchen with stone countertops, tidy dining area and a living room featuring a beautiful stone faced gas fireplace with barn beam mantle. The primary bedroom is spacious with a walk-through closet to the wonderful ensuite bathroom, coincidentally the second bedroom also features a walk-through closet with a cheater ensuite. The lower level features a huge recreation room, an additional bedroom, 3 pc bath and a large mechanical room for plenty of storage. Last but not least, enjoy your outside space with a large covered front porch and 12' X 16' covered deck out back with gas BBQ hookup. Full Tarion warranty!! (id:42568)
Coldwell Banker Win Realty Brokerage
200 Willard Court
St. Marys, Ontario
The Ideal family home! Located on a quiet court, with a spacious fenced back yard, centrally located close to schools, parks, hospital and shopping in beautiful St.Marys! This 4 level sidesplit offers 5 bedrooms, 3 bathrooms, an extra large master main floor primary bedroom with walk-in closet, ensuite bath, gas fireplace and walk out patio door leading to a multi-level deck and hot tub. Your family will appreciate the open concept kitchen/dining/living room. The upper level has 3 bedrooms with new carpet (one of the bedrooms could be used as an office for those that work from home) and an updated 4 pc bath. The lower level which has 2 separate staircases, features another bedroom, 3 pc bath and a family room complete with a cozy woodburing fireplace. The basement level with the games room is ideal for the man cave and family movie nights, as well as housing the laundry facilities. Outside, you'll enjoy the beautiful low maintenance perennial landscaping, the newer double paved driveway, attached garage, updated siding,soffit, fascia and gutter guards, which was completed in 2016 and a newer shed in 2022. Pride of ownership throughout and move in ready for your family! (id:42568)
One Percent Realty Ltd.
4 Bushmills Crescent
Guelph, Ontario
This delightful 3-bedroom, 2-bathroom residence offers comfort, convenience, and a fantastic location. The main level features a practical layout with a functional kitchen displaying adequate cabinet and pantry space. Entertain guests in the adjacent living room/dining area, perfect for gatherings and family meals. Sliders from this area lead out to a great sized deck that overlooks the fully fenced backyard- ideal for summer barbecues and outdoor relaxation. The second level features three sizable bedrooms, each offering comfort and privacy, and a 4 piece main bathroom. The lower level is unspoiled, creating a clean slate to be completed as desired. Located in a family-friendly neighbourhood, this home is close to fantastic schools, parks, the West End Recreation Centre, and all essential amenities. Enjoy easy access to public transit and major highways, making commuting a breeze. (id:42568)
Royal LePage Royal City Realty Brokerage
178 Plymouth Road
Kitchener, Ontario
*OPEN HOUSE CANCELLED* Welcome to 178 Plymouth Road in the desirable Rockway neighbourhood of Kitchener! This meticulously maintained 3+1 bedroom, 2 bath bungalow boasts over 1046 square feet above grade and is nestled on a mature private lot with 61 feet of frontage on a tranquil street. Step inside and be greeted by the bright and spacious living room, perfect for relaxing or entertaining guests. The well-appointed galley-style kitchen features new stainless steel appliances and an eat-in dinette area with sliders leading to the inviting back deck, ideal for enjoying your morning coffee or hosting summer guests. The main level is complete with three generously sized bedrooms and a 5-piece washroom, providing ample space for the whole family. Downstairs, the finished basement offers even more living space with an additional bedroom, a convenient 3-piece washroom, and a large storage/utility room. The highlight of the basement is the beautiful rec room featuring a brick mantle gas fireplace, updated flooring and built-in shelving, creating a cozy ambiance for movie nights or gatherings. A private office area adds versatility to the space, making it perfect for remote work or study. With ample parking and a separate side door entrance, the possibilities are endless with this property, whether it's accommodating multi-generational living or creating a potential rental suite for additional income. Notable updates include furnace and A/C in 2013, electrical panel in 2007 and appliances. Conveniently located close to Rockway Golf Course, Rockway Gardens, downtown amenities, dining options, schools, the expressway, and more, this home offers the perfect blend of quiet living and convenience. Whether you're seeking a primary residence, a mortgage helper, or a valuable addition to your investment portfolio, this home is sure to impress. Don't miss out on the opportunity to make it yours today! (id:42568)
RE/MAX Twin City Realty Inc.
237 Florence Avenue
Ingersoll, Ontario
Welcome to 237 Florence Ave, Step into this beautiful residence that offers the ideal combination of style, functionality, and versatility. This home boasts an open concept main floor, providing a seamless flow from room to room and creating an inviting and spacious atmosphere. The heart of the home is the expansive kitchen, featuring ample counter space, gas stove, stainless steel appliances, and an abundance of storage. This kitchen is a dream come true for both cooking enthusiasts and entertainers alike. This home is perfect for hosting gatherings of any size. The open concept layout allows for easy interaction between the kitchen, dining area, and living space. Enjoy entertaining on the deck easily accessed through patio doors from the dining room. The second floor offers a large primary bedroom with walk in closet and 3 piece en-suite bathroom, a laundry room for convenience, and 2 additional bedrooms with spacious closets. The finished basement also offers the added convenience of a second kitchen, bedroom, bathroom and laundry – convenient for multi-generational living/in-law suite. (id:42568)
RE/MAX A-B Realty Ltd Brokerage
20 Upton Crescent
Guelph, Ontario
Welcome to this charming 3 bedroom, 2 bath home on this serene crescent of the Grange neighborhood in Guelph! Nestled in a tranquil environment, this residence offers a perfect blend of comfort and convenience. This home has been fully updated with interior features, modern amenities and stylish finishes, the eat-in kitchen has quartz countertops, providing ample space for cooking and casual dining. The spacious family room boasts a large bright bay window, creating a cozy atmosphere for relaxing evenings or lively gatherings. With newer laminate flooring throughout, the home exudes a sense of warmth and elegance. The fully finished basement, offers an additional living space for hanging out, workout room or play area and has convenience of a powder room and laundry facilities. This versatile area can be tailored to suit your lifestyle! Step outside through the sliding doors off the kitchen to your own private fully fenced yard and large deck, perfect for enjoying sunny days or hosting summer barbecues with family and friends. Parking will never be an issue with the driveway accommodating 2 cars, ensuring hassle-free access. Conveniently situated close to schools, recreational center, and other amenities, this home offers the ideal balance of suburban tranquility and urban convenience. Don't miss out on this rare opportunity to own a piece of paradise in the desirable Grange neighborhood. Book your showing today! (id:42568)
Peak Realty Ltd.
135 Sunrise Place
Kitchener, Ontario
NO OFFER DATE. Welcome to 135 Sunrise Pl, Located in Kitchener, ON. This backsplit home features 3 bedrooms and 3 bathrooms, and is conveniently located to many amenities such as Bingeman's, shopping, schools, close to the Region of Waterloo Airport, and much more! This home features over 1300 sq. Ft. of living space and offers 2 family rooms, as well as a beautiful sunroom. Head into the home's main level through the front door into the foyer. Immediately to the right is the first family room, connected to the spacious dining area. From the dining area, is the home's large eat-in kitchen that features stainless steel appliances, and ample cabinet space, as well as an exit out to the home deck in the large backyard perfect for enjoying those warm summer days! Head to the home's lower level, to the extremely spacious living room area featuring a gas fireplace! The lower level living room features an entry into the sunroom. The basement of the home features ample storage spaces and features a 2-piece powder room, the laundry area, as well as a rec room space. The second level is where you will find all 3 bedrooms and 2 bathrooms. The primary bedroom features a walk-in closet and a 3-piece ensuite with a stand-up shower and offers lots of storage with shelving and an under-the-sink cabinet. The remaining 2 bedrooms are very spacious and feature their own closet space. This extremely spacious, beautiful home is ready for its new owners! Book your private viewing today and see for yourself all that 135 Sunrise PL has to offer. (id:42568)
RE/MAX Twin City Realty Inc. Brokerage-2
176 Blandford Street
Innerkip, Ontario
Welcome to this back yard oasis! Check out the beautifully landscaped yard! Armour stone water fall cascading into a lagoon style, in-ground heated salt water pool. Complete with a fully functioning outdoor heated bar. Double door fridge, and covered bar area, which is fully equipped for your entertaining needs. Pool area is fully fenced and includes safety cover. No Sand filter required. Continue to the gazebo and relax in the 8 person hot tub which is privately located on the rear deck. Inside the main home you will find a stunning custom kitchen, which includes black granite countertops and solid oak cabinets, stunning cathedral, beamed ceilings and built in appliances and California Shutters through out the main floor. In centrally located 4 pc bath you will find a separate shower and a jetted tub. Enter the large family room which has enchanting oak built-ins and spacious custom desk. Upstairs 2 large bedrooms perfectly situated. But wait there's more! A second dwelling? Currently used as a 4 bedroom addition to main the house! Open concept living and kitchen area , flanked by 2 roomy bedrooms. The second dwelling has a new shower room and separate 2 pc bathroom. Great for multi family or possible rental opportunity. Or turn the second dwelling into your dream shop! The second Building has a bonus 1430 sqft for you. Both buildings protected by a professionally installed steel roof that includes warranty and there is ample parking. (id:42568)
RE/MAX A-B Realty Ltd Brokerage








