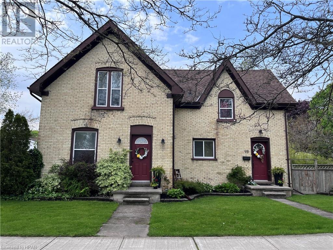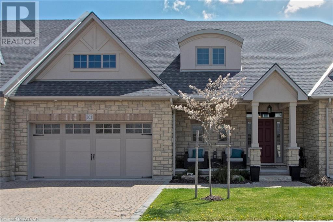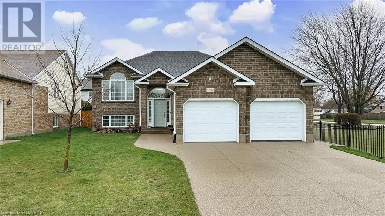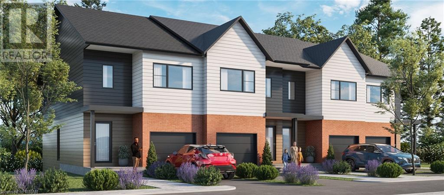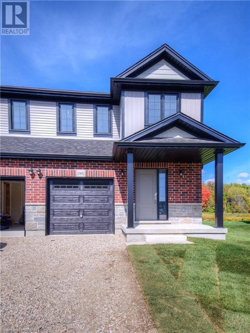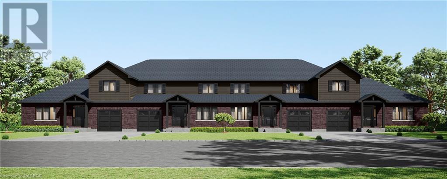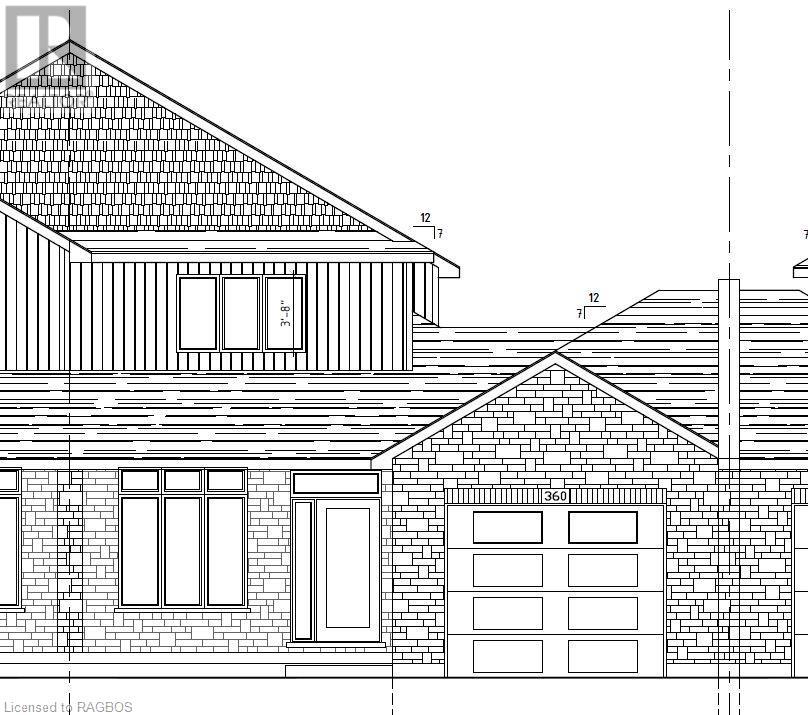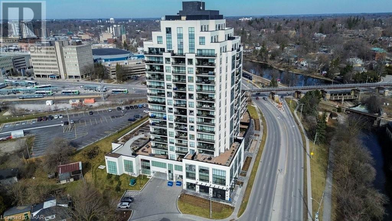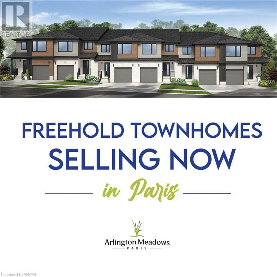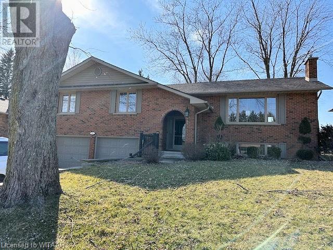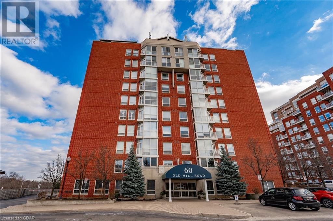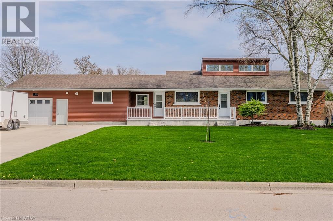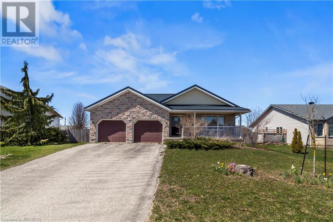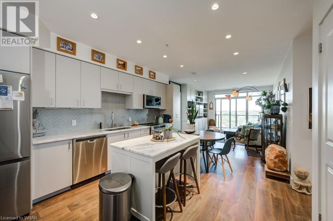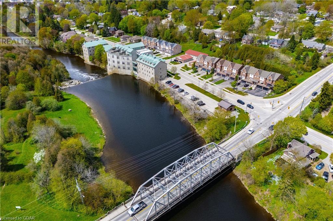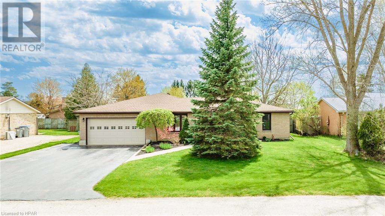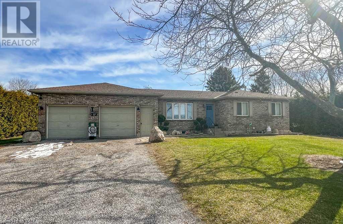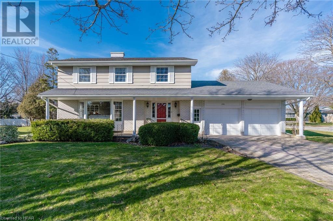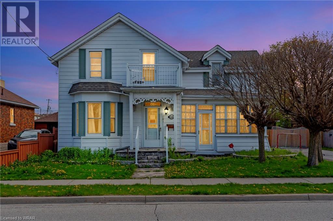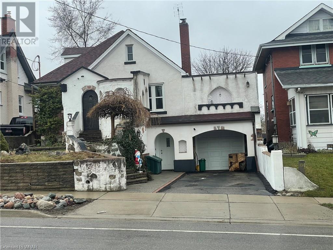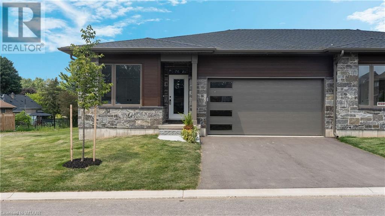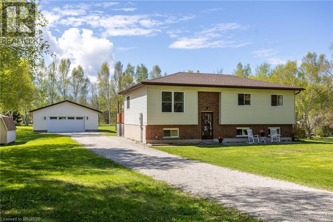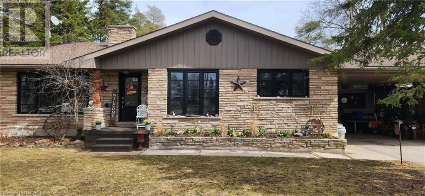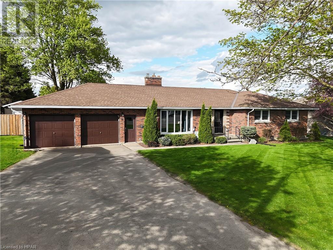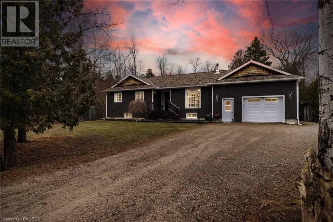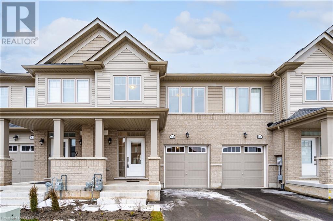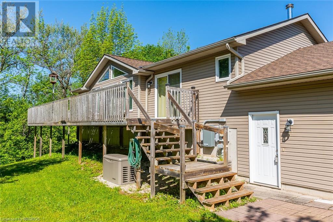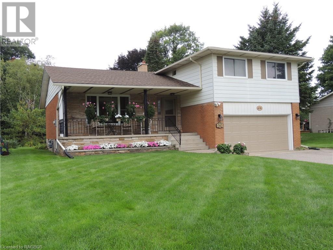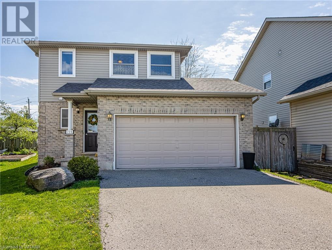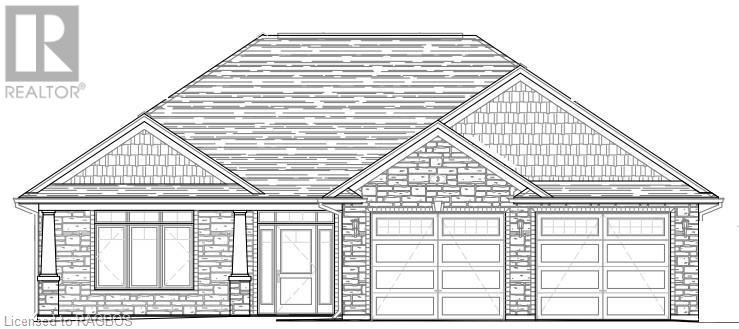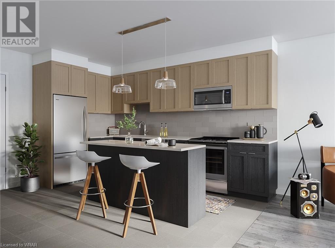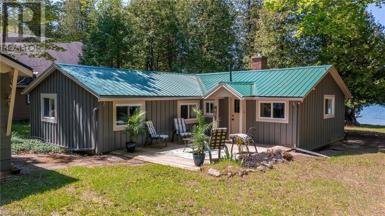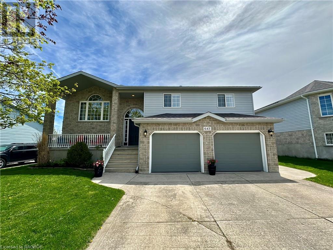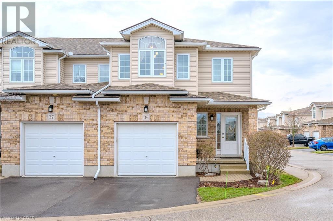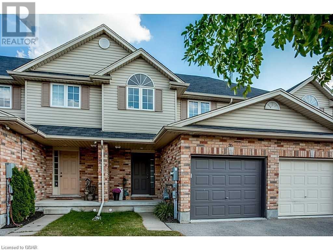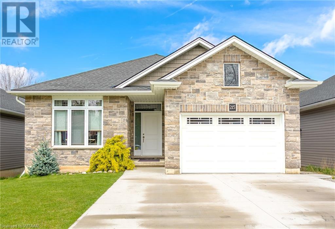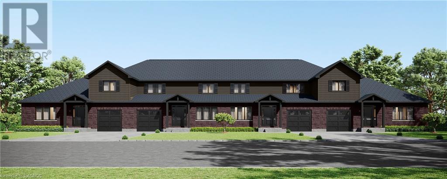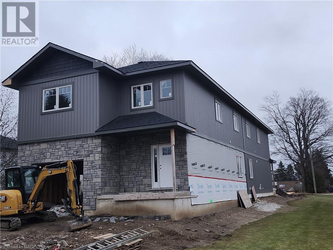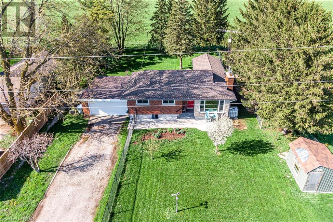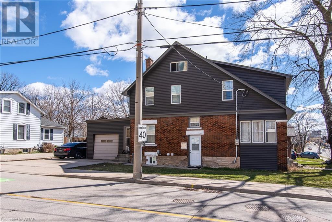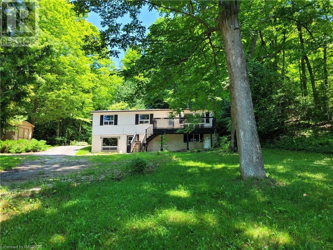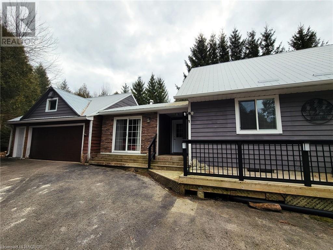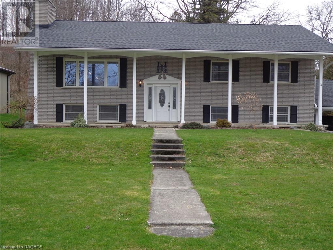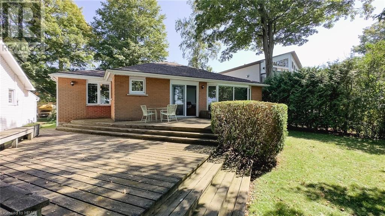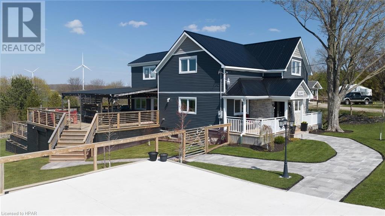EVERY CLIENT HAS A UNIQUE REAL ESTATE DREAM. AT COLDWELL BANKER PETER BENNINGER REALTY, WE AIM TO MAKE THEM ALL COME TRUE!
98 Elgin Avenue W
Goderich, Ontario
WEST END LOCATION IN CANADA’S PRETTIEST TOWN! Stately yellow brick home nestled on mature double lot conveniently located between the beach & town centre square. Spacious main floor boasts a practical “eat-in” kitchen, formal dining room, living room plus family room w/bar. An office (or mudroom) & 3 piece bathroom complete the main level. Ascending up to the 2nd floor you’ll discover the large primary bedroom plus two spacious bedrooms, as well as a 3 piece bath. Outside, be sure to check out the detached garage and fully fenced, private yard. This property has potential for a duplex, with its R2 zoning. Call today for more information or to book a private viewing. (id:42568)
RE/MAX Reliable Realty Inc.(Bay) Brokerage
5 Wood Haven Dr Unit# 303
Tillsonburg, Ontario
LUXURY LIVING AT IT'S BEST! COME & SIT ON THE INVITING FRONT PORCH & ENJOY PEACE & QUIET IN THIS PRESTIGIOUS WOOD HAVEN CONDO DEVELOPMENT. THIS CUSTOM BEAUTY OFFERS APPROX. 1535 SQ FT OF ONE FLOOR LIVING SPACE. INCLUDES HIGH CEILINGS, LUXURY VINYL PLANK FLOORING THROUGHOUT; SPACIOUS CUSTOM KITCHEN WITH ISLAND, QUARTZ COUNTER TOPS, ALL WHIRLPOOL KITCHEN APPLIANCES (GAS RANGE) ARE INCLUDED, PANTRY & SEPARATE DINING AREA; LARGE LIVING ROOM AREA WITH VAULTED CEILING, GAS FIREPLACE, LOTS OF NATURAL LIGHT & GARDEN DOORS LEAD OUT TO A NICELY SIZED DECK & PRIVATE BACK YARD. THE PRIMARY BEDROOM IS VERY GENEROUS IN SIZE & OFFERS A WALK-IN CLOSET AS WELL AS A HUGE ENSUITE BATH WITH DOUBLE VANITY SINKS, TILE FLOORS, LARGE TILED WALK-IN SHOWER & LINEN CLOSET. THE BEDROOM/OFFICE AT THE FRONT ALSO OFFERS A VAULTED CEILING & LOTS OF NATURAL LIGHT. A 4PC GUEST BATH AND LAUNDRY/MUD ROOM (MAYTAG WASHER & DRYER INCLUDED) COMPLETES THIS MAIN FLOOR. THERE' S UNLIMITED BASEMENT DEVELOPMENT POTENTIAL JUST WAITING FOR YOUR FINISHING IDEAS. FOR THOSE LOOKING FOR A BIT MORE ROOM & LUXURIOUS ACCOMMODATION ALL ON ONE FLOOR, DON'T MISS OUT ON THIS ONE. CLOSE TO ALL AMENITIES, SCHOOLS, WALKING TRAILS, GOLF COURSE, FINE DINING, THIS HOME IS TRULY MAGAZINE QUALITY AND A MUST SEE! (id:42568)
Century 21 Heritage House Ltd Brokerage
731 Reynolds Drive
Kincardine, Ontario
Discover this welcoming house spanning an expansive 2200 square feet, showcasing a charming family room, a flexible fourth bedroom or den, and a convenient 3-piece bath. Relax in the cozy ambiance provided by the lower level gas fireplace, adding an extra layer of warmth to your home. Experience seamless access to the double garage through the basement's walkout, ensuring convenience at every turn. The main living space boasts tasteful oak flooring, complemented by ceramic tiles in the entrances and bathrooms. Step outside to enjoy leisurely moments on the 10x12 deck, surrounded by a newly installed exposed aggregate concrete driveway and lush lawn, creating a picturesque setting for outdoor enjoyment. Positioned conveniently close to schools, the arena, and downtown Kincardine, this property promises not just comfort, but also unparalleled accessibility to amenities. Offered at $739,700, seize the opportunity to make this your dream home today. (id:42568)
Royal LePage Exchange Realty Co. Brokerage (Kin)
Lot 2 355 Guelph Avenue
Cambridge, Ontario
Here is your opportunity! This townhome development being built by Caliber Homes. Open concept great room layout, large island built for entertaining. This design layout lends itself to a much larger feeling of space with the all principal rooms on the same level without having to work around the garage as other plans do. There are 2 full baths & an additional rough-in in the basement. Builder will consider building out the lower level while the property is being built, contact the L/B for pricing. (id:42568)
Howie Schmidt Realty Inc.
Lot 2 355 Guelph Avenue
Cambridge, Ontario
*** New REVISED PLANS *** Here is your opportunity! This townhome development being built by Caliber Homes. Open concept great room layout with large island built for entertaining! There are 3 spacious bedrooms, 3 bathrooms one being an ensuite & an additional rough-in in the basement. Builder will consider building out the lower level while the property is being built, contact the L/B for pricing. (id:42568)
Howie Schmidt Realty Inc.
1501 Dunkirk Avenue
Woodstock, Ontario
Presenting an exceptional opportunity for quick possession, this brand-new semi-detached home welcomes you to the distinguished neighborhoods of Devonshire by Claysam Homes. Ideally situated with swift access to the 401, this residence is tailor-made for first-time homebuyers, young families, professionals, and astute investors alike. Featuring a thoughtfully designed layout, this home comprises three bedrooms and 2.5 baths, creating a bright and open living space that epitomizes contemporary living. The convenience of upstairs laundry adds a practical touch to the home. Upon entering, attention is drawn to the well-appointed kitchen boasting stone countertops and an open concept layout, setting the tone for elegant and functional living. The main floor is carpet-free, showcasing upgraded tile and hardwood floors, emphasizing the home's commitment to quality. Ascend to the upper level, where the master bedroom awaits with an ensuite and a walk-in closet, accompanied by two additional bedrooms and a well-appointed bathroom. The unfinished basement offers an opportunity for customization, allowing you to tailor the space to your unique preferences. In addition to its interior allure, this residence is strategically located in proximity to local schools, parks/trails, and golf courses, further enhancing its appeal. Explore the myriad possibilities and amenities that this family-friendly community has to offer. Don't miss the chance to make this brand-new home your own. Contact us today to schedule a viewing and witness firsthand the exceptional quality and design. Limited time promotion - Builders stainless steel Kitchen appliance package included! (id:42568)
Peak Realty Eb Real Estate
8 Golf Links Road Unit# 5
Kincardine, Ontario
Welcome to Bradstones Mews. This upscale 1870 sq.ft. semi detached home on a 45 ft lot will be hard to beat at this price. With the possibility of finishing the full 1278 sq.ft basement, you won't have to worry about downsizing when you'll have over 3100 sq.ft of living space. The main floor primary bedroom and ensuite bathroom will make this home safe and accessible for many years to come. Take a close look at the builder's Schedule A detailing all the finishes and upgrades that will complete this home. You'll notice the Diamond Steel roof, quartz counter tops, 9 ft. ceilings, on-demand hot water heaters, 2 stage high efficiency natural gas furnace, Cat 6 wiring for phones , internet and TV ( if you are working from home), and a whole house surge protector to protect your equipment. The 1st 2 sales will receive a $10,000 discount of listing price. Don't delay to get the best selection and choose your personal selection of finishes. Please note that photos are virtual artist renderings. Construction will start soon ! (id:42568)
RE/MAX Land Exchange Ltd Brokerage (Kincardine)
360 Rosner Drive
Port Elgin, Ontario
The foundation is poured for this brand new 2 storey freehold townhome at 360 Rosner Drive in Port Elgin. This model is 1703 sqft with a full unfinished basement that can be finished for an additional $30,000 including HST. The basement would include a family room with gas fireplace, full bath, den and 4th bedroom. The main floor will feature 9ft ceilings, Quartz counters in the kitchen, hardwood and ceramic flooring, 9ft patio doors to a covered back deck measuring 10 x 12'6, primary bedroom with ensuite and laundry. Upstairs there are 2 bedrooms and a 4pc bath. The yard will be entirely sodded and the driveway will be concrete. HST is included in the asking price provided the Buyer qualifies for the rebate and assigns it to the Seller on closing. Interior colour selections maybe available for those that act early. (id:42568)
RE/MAX Land Exchange Ltd Brokerage (Pe)
150 Wellington Street E Unit# 706
Guelph, Ontario
Welcome to 706-150 Wellington St. East. A bright & cheerful 2 bedroom, 2 bathroom PLUS Den at the upscale River Mills Condominiums. The highlight for this condo is the EXTRA DEEP balcony and the fact that the Party Room and Outdoor Patio & BBQ are simply steps away on the other side of the SEVENTH floor! Come see the spacious 1133 square foot layout and ideal floor plan with bedrooms and bathrooms on opposite sides of the condo. The Primary Bedroom is large and has it's own walk-in closet and modern 3 piece bath on one side. The second bedroom has a full bath just outside its doors on the other side. And the Den is Huge! A 115 square foot huge! Come stand in the Kitchen to see how well laid out it is with plenty of prep space, stainless steel appliances and contrasting granite countertops. Come feel the sun streaming through the large south-facing windows, or take a deep breath and relax on the oversized balcony with views of downtown Guelph. This condo is carpet free, has tall ceilings, has great storage, and a handy in-suite washer & dryer. This condo also includes both a main floor underground parking spot and a convenient Locker just a floor away on the 6th floor. In addition to the 7th Floor Party Room & Patio, the third floor has a great Theatre Room, Library Room and Excercise Room. River Mill is located right besides everything Downtown Guelph has to offer, and is especially handy to the Sleeman Centre, the River Run Centre and Guelph Central Station for local and GO Buses & Trains. (id:42568)
RE/MAX Solid Gold Realty (Ii) Ltd.
109 Mattingley Street
Paris, Ontario
Fabulous offering with these completely freehold modern townhouses by Grandview Homes in a rapidly growing and desirable development of Paris, ON. This two-storey end unit boasts 1,562 sq ft above grade and includes 4 bedrooms / 2.5 baths providing a versatile layout to suit everyone! The main level is carpet free with luxury laminate flooring throughout and features an open concept kitchen, dining room, and bright great room with sliding doors to the sodded backyard, plus main floor powder room for guests. The upper level hosts the primary bedroom with a walk in closet and private 4-pc ensuite bathroom. Three additional bedrooms and a 4-pc bathroom complete the upper level. An attached garage and a private single-wide asphalt driveway offer parking for two vehicles. Excellent access to Highway 403 and all major amenities. CLOSINGS SUMMER/FALL OF 2025 (id:42568)
Keller Williams Innovation Realty
11 Cardinal Court
Tillsonburg, Ontario
Move in ready! This 3 bedroom, 2 bath brick raised ranch style home is located in the sought after Rolling Meadows Subdivision, located at the north end of Tillsonburg. As you walk through the home you will notice numerous updates. The main floor also has an updated main bath with twin sinks. A large living room, and a formal dining room with patio doors leading to a spacious deck that overlooks the mature backyard and landscaping. The cozy lower level recreation room features separate games/play area. The lower level also has an inside entrance from the double garage and newer 3 piece bathroom. So much space here to enjoy! (id:42568)
Coldwell Banker G.r. Paret Realty Limited Brokerage
60 Old Mill Road Unit# 409
Oakville, Ontario
Welcome to Oakridge Heights nestled right in the heart of Oakville, just a few minutes from Highway 403 and the Oakville GO transit terminal. This 2-bedroom 2-bathroom corner unit offers a bright and airy ambiance with its own electric fireplace for those dark chilly nights and a private balcony for the warm ones. The master bedroom features a convenient four-piece ensuite and a generous walk-in-closet, while the secondary bedroom has its own 3-piece cheater ensuite. Modern amenities include an indoor pool, billiards room, exercise facility, sauna, and party room, catering to every lifestyle need. With designated visitor parking available on-site, convenience is paramount for guests. Positioned in one of Oakville's most coveted communities, residents enjoy easy access to upscale shopping, dining, parks, and waterfront trails, as well as seamless commuting options to downtown Toronto and beyond. Experience luxury living in this exceptional condo – schedule your viewing today and make it your new home sweet home! (id:42568)
Coldwell Banker Neumann Real Estate Brokerage
221 St Andrews Street
Mitchell, Ontario
Spacious 4-bedroom bungalow situated on over a quarter of an acre. Enjoy the outdoor oasis with an in-ground heated saltwater pool, pool cabana & gazebo. The updated kitchen features modern cabinetry and quartz countertops, the sunken living room boasts beautiful vaulted ceilings with doors leading to the pool. The lovely primary suite includes an ensuite bathroom with heated floors. The finished lower level recroom complete with a gas stove and a full bathroom, offers additional living space. Other features include a fully fenced backyard, attached 1.5-car garage with 200 amp service, updated furnace and c/air, storage shed, and a large concrete driveway. Conveniently located near schools and a community centre, offering the best of small-town living. (id:42568)
RE/MAX Solid Gold Realty (Ii) Ltd.
115 Connery Road
Mount Forest, Ontario
The wait is over, with over 2,600 square feet of finished living space this 4-bedroom bungalow with an inground pool is everything you've been looking for! The main floor has an abundance of natural light, hardwood floors in the living room and dining room, and a generous open-plan kitchen area with stainless steel appliances. Patio doors lead you to the expansive fenced backyard with a deck, inground lap swimming pool, and tons of yard space for kids, pets, and gardening. The home has been painted throughout, has three generous sized bedrooms on the main floor, and a large 4-piece bathroom. The primary bedroom has a walk in closet, and all bedrooms have had new carpet installed. The basement is fully finished with a large recreation room with new carpets and built-in bar for entertaining guests. Fourth bedroom, 3-piece washroom, and a large bonus room that can used as a workout room, office, or storage room. There is access to the two car garage from inside the home and a durable metal roof. The location couldn’t get any better as the home is in a friendly neighbourhood and a short walk away from the walking track, splash pad, children's park, baseball diamonds, soccer field, and seasonal Farmers Market. Mount Forest is located 1 hour from Guelph, Kitchener/Waterloo, and 50 minutes to Orangeville. What more could you want?! Don’t miss this amazing opportunity, to call this house your home. (id:42568)
Coldwell Banker Win Realty Brokerage
50 Grand Avenue S Unit# 1709
Cambridge, Ontario
Welcome to this exquisite 2 bedroom condo in the unique The Gas Light District. The Goldie Model, spanning 1035 sq. ft. features 2 full bathrooms and boasts an unobstructed northern view of the downtown Galt and the Grand river. Pride of ownership is evident in every detail. The unit stands out with numerous upgrades including additional pot lights, under-counter lighting, a custom-built pantry, and an entertainment unit complete with cupboards and shelving. Closet organizers. reverse osmosis water system in Kitchen, new countertops, a new Induction stove and upgraded appliances (including refrigerator, built-in dishwasher washer and dryer) further enhance this home. The upgraded backsplash, remote control blinds in the living-room and bedrooms and upgraded bathroom sinks add a touch of luxury. The Amenities at the Gas Light District are unparalleled: two party rooms, VIP room, office space for meetings or a quiet work space, spacious outdoor terraces with seating, a fire pit, hammocks, an outdoor ping pong table, community BBQs (seasonal), yoga room , fitness area and a billiard room with Pool table. Whether you want to relax or socialize, everything you need is right here. This unit includes one deeded garage parking spot. Don't miss your chance to live in the Gas Light District, a truly remarkable place to call home. (id:42568)
Royal LePage Crown Realty Services
489 St Andrew Street E
Fergus, Ontario
This unique FREEHOLD END UNIT townhome enjoys a privileged location overlooking the Grand River on the edge of Downtown Fergus. Offering over 1500 square feet of finished living space on two levels, plus a lower level bonus space that would be perfect for an office, hobby room or even a guest suite. Open concept main level featuring a gas fireplace in the living room and doors which lead to an outside balcony with views of the river and greenspace. Upstairs you will find 2 bedrooms - each having an ensuite bath - as well as the laundry room. Great layout - be sure to check out the online floorplans. Immaculately maintained. But what makes this townhome even more amazing is the private rear yard with a beautiful deck and mature landscaping. The lot is over 180 feet deep - for a townhome ! Two car garage. River trail and park a 2 minute walk away. And very walkable to the downtown shops, pubs and restaurants. Book your private tour today. (id:42568)
Mochrie & Voisin Real Estate Group Inc.
4 Ducharme Crescent
Bayfield, Ontario
Welcome to your next home at 4 Ducharme Crescent, a charming residence that promises comfort and convenience. This delightful house is now available for sale and is looking for its new owners to start their next chapter. Nestled in a quiet neighbourhood, this property boasts an enviable location that combines the tranquility of beach town living with the vibrancy of downtown life with many shops and dining options. Just a short stroll away from the sandy shores and within walking distance to the downtown area, this home offers the perfect balance for those who appreciate both relaxation near the lake and the convenience of in-town amenities. The house itself is a haven of comfort and style, featuring 4 cozy bedrooms, an office and 1.5 bathrooms, providing ample space for families, anyone looking for room to grow, or have everything on a single level. With over 1400 sq ft, this property is offering a spacious yet intimate setting for making memories. Recent upgrades include new flooring, baseboard, and fresh paint throughout the majority of the property, adding a fresh and contemporary touch to the interior. The exterior is equally inviting, with a fenced backyard ensuring privacy for your outdoor activities, and a storage shed. Enjoy leisurely afternoons on the covered porch or host gatherings on the patio – this home is designed for both relaxation and entertainment. With an attached garage and parking space for up to 6 vehicles, guests are always welcome. Don't miss out! (id:42568)
Royal LePage Heartland Realty (Bayfield) Brokerage
2434 East Quarter Line Road
Delhi, Ontario
Amazing Country location! This original owner 2 bedroom, 2 bathroom home is located in the Village of Wyecombe just a short 13 minute drive to the Town of Tillsonburg. Situated on a large private treed lot 100 feet x 166 feet this Bungalow features an open concept floor plan with an updated Kitchen with quartz counters, large island, tiled backsplash, plenty of cabinet space and quality vinyl plank flooring throughout this area. The main level has two nice size bedrooms, 4 piece bath, laundry room with an additional 2 piece bathroom. The lower level has a family room complete with a cozy gas fireplace as well as a bonus gym/office area and lots of storage options. Lots and lots of parking out front and there is also spacious heated double car garage with access to the rear yard where you'll find a finished patio space perfect for backyard entertaining. If you are looking for a more relaxed country location then look no further! (id:42568)
Century 21 Heritage House Ltd Brokerage
230 Bennett Street W
Goderich, Ontario
First time offered for sale! This 4 bedroom family home is ready for new owners to move in and love it like it has been for the last 50 plus years. Located steps from Rotary Cove park beach access and the stunning shores of Lake Huron. This quiet west-end street is considered one of the best locations that Goderich has to offer. Upon entry, you are greeted by the generous sized foyer, where you feel the stately presence of this well built home. Family gatherings will be a joy for the new home owner! The large living room features a gorgeous floor-to-ceiling, 3 sided brick fireplace and thoughtful built-in china cabinet with kitchen pass-through. The spacious kitchen backs onto the living room and features a dining area, working island, bay window, deck access and a great spot for the BBQ. A stunning home-office or den space is nicely tucked around the corner along with the powder room. The second floor offers 4 generous bedrooms featuring thoughtful built-ins, large closets and a full bathroom. The basement has over 1,000 sqft ready for your vision - rec room, workshop, the possibilities are endless. An oversized garage is accessed just off the foyer for convenience. Walking distance to schools, parks and stunning sunsets. The traditional family home is a rare gem - don't miss your chance. (id:42568)
Coldwell Banker All Points-Fcr
1225 Queenston Road
Cambridge, Ontario
This inviting South Preston home exudes charm and boasts undeniable curb appeal. As you step inside, you'll find a spacious family eat-in kitchen, a convenient main floor bathroom, a private den that can be used as a bedroom or office, and a dining area with built-in cabinets. A side entrance leads to a large mudroom, perfect for organizing shoes and coats. Enjoy the inviting warmth of the front sunroom, ideal for summer relaxation or as a creative workshop. The living room features elegant hardwood flooring, providing ample space for a cozy sitting area, enhanced by original woodworking and high baseboards. Upstairs, discover four generously sized bedrooms and a three-piece bathroom. Unwind on the balcony terrace, a delightful spot for your morning coffee. Outside, the property boasts an expansive lot with a fully fenced backyard. A gazebo, equipped with hydro and fully screened, creates an ideal setting for comfortable summer evening gatherings. Additional highlights include parking for six cars and a charming slate front porch. Conveniently situated near shopping, parks, schools, and the 401 for commuters, this exceptional family home offers both comfort and convenience. Schedule a viewing today and imagine creating cherished memories in your new family haven. (id:42568)
RE/MAX Real Estate Centre Inc. Brokerage-3
287 Courtland Avenue E
Kitchener, Ontario
Mortgage helper 3 bedroom with separate one bedroom unit two hydro meters The upper unit with open concept living with two bathroom, three spacious bedrooms, and access to an outdoor patio above the garage, The lower level of this home the potential is multi-family living. This space can be transformed into an income-generating opportunity or utilized for extended family accommodations. already separately metered and has its own private entrance. Parking attached one-car garage and ample driveway space for two additional vehicles. This home is close to downtown, shopping, entertainment, golf, hospital, place of worship, public transit, schools, the LRT and so much more! If you are commuting, there is easy access to Highway 8 and 401. (id:42568)
RE/MAX Real Estate Centre Inc.
269 Pittock Park Road Unit# 12
Woodstock, Ontario
Welcome to Losee Homes newest semi-detached open concept bungalows, offering 1280 sq ft of modern main floor living. These quality builds boast a spacious eat-in kitchen with island, featuring upgrades such as valances and a pots and pans drawer. The main floor showcases 9-foot ceilings, including open concept living room with a cozy gas fireplace surrounded by large windows, and sliding doors leading to your own private deck. The primary bedroom boasts a walk-in closet and a redesigned 3-piece ensuite with a 5-foot tiled shower and large linen closet. An additional main floor bedroom, 4-piece bathroom, laundry room, and access to your generous 2-car garage complete the main level. There's also an opportunity to have a finished basement with 2 bedrooms, 1 bathroom, and a rec room, available at a reasonable upgrade fee. This fabulous development of 22 semi-detached bungalows is nestled in a quiet cul-de-sac, close to Pittock Dam Conservation area, walking trails, and more! Phase 2 has begun, with some units available for purchase, allowing you to choose your interior picks and colours. Exterior is finished with Maibec siding and real stone on the front and brick around the sides and back. Condo fee of $113 is for private road only. These units can have a fence built to enjoy your own property. This unit is situated on the largest lot in the enclave at the end of the cul-de sac. Don't miss out on this opportunity for modern, convenient living in a beautiful setting! Unit 12 to be used as model home. Available only for Closing December 31, 2024 or later. (id:42568)
The Realty Firm B&b Real Estate Team
123738 Story Book Park Road
Meaford, Ontario
Welcome to this immaculate 3+1 bedroom, 2 full bath home, located down Story Book Park Road, a peaceful dead end county road only 10 minutes east of Owen Sound. Featuring a large recently constructed 36' X 28' detached garage/workshop (2021), and a spacious 1 acre lot with plenty of privacy and mature trees. Enjoy many recent updates throughout, included flooring, trim, paint, lighting, kitchen countertops & sink. Also featuring recently replaced windows, patio doors, and a completely renovated lower level with all new bathroom fixtures, a spacious laundry room, new flooring, trim and paint throughout. This updated home is in excellent condition with great neighbours on a well maintained road. Please call your REALTOR® to schedule a private viewing. (id:42568)
Royal LePage Rcr Realty Brokerage (Os)
313199 Highway 6
West Grey, Ontario
One Acre Property Located on a Paved Road just outside of Durham. This well maintained home has a kitchen that appears to be pulled right out of a magazine. You're going to love cooking and entertaining at the oversized island while enjoying all the natural light that the kitchen offers. The Livingroom which is currently being used for daycare is a good size and has hardwood floors. The master bedroom has his and her closets. The home has 3 bedrooms and 2 bathrooms, a natural gas furnace and central air. The lower level rec room walks out to a covered sitting area that overlooks the backyard. It also features a retro bar and gas fireplace. In the basement you will find lots of room for a workshop or storage. The yard is landscaped with an abundance of trees. The driveway is paved and the attached carport will accommodate two cars. High speed internet is available. This AAA+ home comes with an appliance package. Call today to arrange your own private viewing. (id:42568)
Peak Edge Realty Ltd.
85 Huron Road
Mitchell, Ontario
Welcome to your new oasis on the edge of Mitchell! this charming 3-bedroom, 2-bathroom bungalow sits proudly on an expansive almost 1-acre naturally landscaped lot. Step inside to discover a meticulously maintained home boasting modern conveniences and classic charm. Entertain with ease in the spacious eat-in country kitchen, perfect for cozy family meals or hosting gatherings with friends. Enjoy the convenience of main floor laundry, eliminating the need for trips downstairs. Venture to the fully finished basement, complete with a family room, wet bar area, office, and full bath, providing ample space for relaxation and entertainment. Outside the double garage offers practicality and versatility with a dividing wall, ideal for storage or a workshop. Indulge in outdoor living on the covered patio or in the inviting hot tub, surrounded by the tranquility of the spacious backyard. Additional features include a storage shed for your outdoor essentials, conveniently located in both the rear yard and at the back of the property. With updates over the years, this home is ready and waiting for anew family to make memories. Experience the best of both worlds - the charm of town living and the tranquility of the country side awaits you. Call today to schedule your private showing! (id:42568)
RE/MAX A-B Realty Ltd (Stfd) Brokerage
Royal LePage Hiller Realty Brokerage
23 Pierce Street N
South Bruce Peninsula, Ontario
Welcome to this turn key, contemporary bungalow. Featuring all the comforts you could hope for in a year round home and just 1 km to the warm shores of Lake Huron and Oliphant Marina. Built in 2014 this home sits on a 0.7 acre treed Lot on a dead end street, abutting a large forest parcel which offers extra privacy and natural beauty. This home has been well maintained and updated, featuring new HVAC and Septic bed as well as an impressive detached shop, perfect for storing all your toys or as a potential additional living space. The quaint bunkie is tucked away at the rear of the lot near the firepit, perfect for those extra overnight guests. Stepping into the home, you appreciate the open concept feel on the main floor with abundant natural light through the large windows and sliding door out to the rear deck. The kitchen features plenty of cabinets topped with a beautiful Algonquin limestone. There is a handy inside entry out to the fabulous insulated garage with corrugated steel walls, tons of storage and also plumbed in for a forced air heater. The primary bedroom comes complete with walk in closet, sliding door and ensuite bathroom, 2 additional bedrooms and a 4 pc bath complete the upper level. If you have a large family or have friends stay over often, the downstairs offers an additional 2 large bedrooms, family room, laundry, a cold storage and an extra utility room perfect for a storage/pantry space. Oliphant is a warm and welcoming community, offering a quiet escape yet Sauble Beach is just 10 minutes away to enjoy all the shops and dining options available there. The locals love it here, come see why it might be the perfect place for your next adventure. Showings available now, by appointment only (id:42568)
Century 21 In-Studio Realty Inc.
84 Edminston Drive
Fergus, Ontario
New Freehold Townhome located in an award winning community by Storybrook. This impressive 2 storey, 3 bedroom, 3 bathroom carpet-free townhome is close to parks, restaurants, shopping, the Cataract Trail, schools and a short walk to historic downtown Fergus. Enter the main floor to high ceilings, bright windows & an open concept plan. The kitchen, with beautiful finishes, is open to great room and provides the perfect space to entertain. Powder room on main floor. Sliding doors to backyard. Upper level has 3 bedrooms, laundry room & 2 bathrooms. Main floor walk out to single attached garage. Lower level is unfinished & provides plenty of storage space. This home is well suited for families, empty nesters & professional couples alike. Energy efficient appliances and custom window treatments included. Rough in for Central Vac. (id:42568)
Keller Williams Home Group Realty
397 Purple Valley Road
Purple Valley, Ontario
Nestled on 2.5-acre's of property just outside of Wiarton, this year-round haven boasts a charming raised BUNGALOW exuding privacy and tranquility. The meticulously maintained residence offers three bedrooms, three bathrooms, and hardwood flooring throughout the main level, creating an inviting and warm ambiance. Oversized windows flood the main floor with natural light, providing stunning views of the surrounding nature and perennial gardens. The lower level showcases a spacious open-concept layout, ideal for hosting gatherings and entertaining guests. Step outside onto the expansive wrap-around deck to soak in the picturesque views of apple trees, poplar trees, and a gently flowing creek that meanders through the property. Convenience is key with a double car garage and ample storage space for all your needs. Recent upgrades include a new furnace and AC in 2020, quartz countertop, sink, tap, pantry, fridge, and stove. The roof was shingled in 2020, and a 20KW backup generator was installed in 2022, ensuring comfort and peace of mind. This property presents a unique opportunity to enjoy a harmonious blend of modern amenities, natural beauty, and serenity in a sought-after location. It comes with a full list of property maintenance equipment such as a riding lawn mower, and yard equipment . Experience the essence of country living while being just a short drive from the local amenities. (id:42568)
Exp Realty
436 Victoria Street E
Dundalk, Ontario
2000 square feet of living space in this 4 bedroom side-split on 74x165 lot, on Dundalks nicest street. Oversized living and dining areas, kitchen with cherry cabinets and views of the back yard. Family room features walkout to patio, natural gas fireplace and stone surround. Handy 3 piece bath just inside from the garage and side entrance. Four bedrooms with large closets, master with 2pc ensuite. Main bathroom is 4 piece. Hardwood flooring and tile throughout. Lower level craft room is 229x28 and houses the laundry and mechanicals. Cold storage and 400 square feet of additional storage space on lower level. Attached garage with gas heater. Roof shingles replaced 2015, windows 2015, sump pump 2022, central vac 2018. Heat is natural gas boiler. (id:42568)
Royal LePage Rcr Realty Brokerage (Flesherton)
739 Southwood Way
Woodstock, Ontario
Welcome to 739 Southwood Way this open concept 2 storey home features 3 Bedrooms 1.5 Bath sitting on a large pie shape lot. Main floor welcomes you with a spacious foyer leading to an open kitchen and dining room area with direct access to your backyard paito. This area flows nicely into the living space. The large backyard and patio area perfect for easy entertaining off the home. Large hall closet and 2 pc bath complete this floor. Upstairs offers an spacious primary bedroom with ensuite privileges and wall to wall closets. 2 additional bedrooms and a large main 4 pc bath complete this level of the home. Basement is fully finished with family room and laundry room. Original owner home was built with additional rebar in the foundation, epoxy floors in the garage, new windows main and upper floors (2022), roof (2020), water heater & softener owned (2017). Located mins from the 401/ 403 shopping, schools, hospital and everything else Woodstock has to offer. (id:42568)
Century 21 Heritage House Ltd Brokerage
10 Mctavish Crescent
Ripley, Ontario
Main Floor Living! Brand new 1972 square foot slab-on-grade bungalow in a new subdivision in the Village of Ripley. This property has 3 Bedrooms, 2 Bathrooms and a 2 car attached garage. This home features an open concept Kitchen, Dining Room and Living Room complimented by a gas fireplace and a walk-in pantry. The Kitchen and Bathrooms will be finished with custom cabinetry and quartz countertops. The Primary Bedroom contains a custom walk-in closet and a 5 piece Primary Bathroom featuring a curbless tiled shower and stand-alone tub. For further information, contact your REALTOR® today. (id:42568)
Wilfred Mcintee & Co Ltd Brokerage (Walkerton)
Wilfred Mcintee & Co. Ltd (Wingham) Brokerage
93 Arthur Street S Unit# 506
Guelph, Ontario
Welcome to The Anthem! A beautiful new-build condo at The Metalworks, located in the heart of Downtown Guelph! This spacious 2 bedroom, 2 bathroom condo features a gorgeous kitchen with all stainless-steel appliances, an island with a breakfast bar, plenty of cabinet space and a beautiful backsplash. Plus, a cozy living room perfect for movie or game nights with friends with sliding glass doors that lead to your private balcony where you can indulge in breathtaking views of the Speed River and the downtown skyline. The primary retreat features a large walk-in closet for all your storage needs and a 4 piece ensuite. The suite is complete with an additional bedroom, beautiful 4-piece bathroom, in-suite laundry and underground parking available for purchase. You will also love the exclusive building amenities with luxurious designs including a piano lounge, fitness club & cycle room, co-work studio, guest suite, social club, outdoor terrace, sunrise deck and pet spa. The Anthem is perfect for those who love a mix between city and nature with gorgeous trails along the river and a 5-minute walk to the downtown core offering an array of fantastic restaurants, boutique stores, bakeries, vibrant nightlife & much more. With the GO Train within walking distance, you can commute effortlessly adding a seamless blend of convenience and luxury. At The Anthem you can truly experience the best of what Guelph has to offer! Limited number of units available (1 bedroom, 1 bedroom + den, 2 bedroom and 2 bedrooms + den). Call today for more information! (id:42568)
Flux Realty
222 Francis Drive
Georgian Bluffs, Ontario
Discover this charming seasonal cottage facing west on Francis Lake! Boasting 3 bedrooms, a full bathroom, a well-appointed kitchen & dining area, and a warm living room complete with a wood fireplace that offers picturesque views of the lake. Step outside onto the deck, perfect for barbecuing and hosting gatherings while enjoying the water. There is a garage with space for all of your toys and a shed for storage. Two 9x13 bunkies offer accommodations for extra guests. The expansive outdoor space invites activities like horseshoes, campfires, and even a zipline for added adventure. Embrace stunning lake views and breathtaking sunsets from the dock. Explore the nearby forest trails or just kick back and relax. Conveniently located just 15 minutes from Owen Sound and 25 minutes from Sauble Beach, indulge in the relaxed atmosphere of Grey County's inland lake lifestyle. Come and experience the laid-back charm of this lakeside haven! (id:42568)
Royal LePage Rcr Realty Brokerage (Os)
643 Macyoung Drive
Kincardine, Ontario
Welcome to 643 Macyoung Drive in Kincardine. This stunning raised bungalow features all luxury vinyl/tiled flooring throughout with 3 bedrooms on the main floor with a master ensuite and another 4-piece bathroom. The open concept living and kitchen area is sure to impress with its large front window and patio door for lots of natural light along with a spacious kitchen with an island. The walk-out basement is a great feature in this home, with a large family room, one additional bedroom, and a full bathroom. The outdoor space is equally impressive, with a large deck that provides a stunning view of the neighborhood along with a large concrete pad for additional outdoor sitting area. The fully fenced backyard is a perfect place for kids and pets to play. This home is located in a family friendly neighborhood just a short walk to local schools and the Kincardine trail system. Another great feature of this home is the attached 2-car garage and storage shed for ample storage. Don't miss your chance, call your REALTOR® today! (id:42568)
RE/MAX Land Exchange Ltd Brokerage (Kincardine)
20 Shackleton Drive Unit# 36
Guelph, Ontario
Welcome to this stunning end-unit townhome located in the desirable east-end Grange Road neighbourhood. Situated in a quiet area close to schools, public transit, and school bus routes, this home offers convenience and tranquility. Step inside to discover a modern open-concept layout seamlessly connecting the kitchen, dining room, and living room, creating the perfect space for entertaining or family gatherings. Large windows flood the home with natural light, enhancing the airy and spacious feel. Upstairs boasts three generous bedrooms plus an office space. The primary bedroom is a true retreat with its ensuite bathroom and large closet, providing ample storage and comfort. A second 4-piece bathroom ensures convenience for the whole family. The fully finished basement adds versatility to the home, featuring a den, office, recreation room, and additional 3-piece bathroom, ideal for a growing family or those who enjoy hosting guests. Outside, the private backyard offers a peaceful oasis with a deck, perfect for outdoor dining or relaxing in the warmer months. Don't miss the opportunity to make this beautiful townhome your own and enjoy all that Grange Road living has to offer. (id:42568)
Royal LePage Royal City Realty Brokerage
Lot 37 Robert Woolner Street
Ayr, Ontario
Executive Townhomes available. FREEHOLD- NO POTL, NO CONDO FEES, NO DEVELOPMENT FEES . This large 1,783 square foot (bigger plans available) 3 bedroom, 3 bathroom home has a huge unfinished basement which includes a 3 piece rough in, a 200 amp service and Central Air Conditioning. and 5 Appliances , are some of the upgrades included. The double door entrance opens to a spacious open concept main floor layout with sliders off the kitchen and a two piece bathroom. Upstairs has the convenient laundry room and 3 large bedrooms with two full bathrooms. Access from garage into home and access from garage to your backyard. Parking for 3 cars, one in the oversized garage and two in the double length driveway. A family oriented community nestled within a residential neighbourhood. Closings are early 2025. Visit our Presentation Center at 173 Hilltop Dr., Ayr. Open Saturday and Sunday from 1:00-4:00, or by private appointment. (id:42568)
Davenport Realty Brokerage
35 Clough Cres Crescent
Guelph, Ontario
Freehold townhome in South end of Guelph. No condo fees. Spacious 3 bedroom home for first time home buyer or investor. Fully finished basement with 3 pc bath. Enjoy barbequing on the deck this spring. No sidewalk, so room for two vehicles. Shingles 2019. Family friendly street and neighborhood. Close to schools. Book your private viewing today. (id:42568)
RE/MAX Real Estate Centre Inc Brokerage
215 Cherry Street
Ingersoll, Ontario
This meticulously maintained bungalow in the small Ingersoll is a true gem! The open concept main floor boasts white kitchen cabinets, granite countertops, and hardwood floors. Relax in the primary bedroom with a ensuite bathroom and walk in closet, while the second bedroom and full bathroom offer convenience. Main floor laundry adds to the ease of living. Downstairs, the bright recreation room features a cozy gas fireplace and in-law suite/wet bar, along with an additional bedroom and 4-piece bathroom. With a walk-out basement leading to the back patio and there is also a complete separate entrance from outside the garage, this home invites exploration. Don't miss out on this opportunity! (id:42568)
RE/MAX A-B Realty Ltd Brokerage
Royal LePage Signature Realty
8 Golf Links Road Unit# 6
Kincardine, Ontario
This semi-detached freehold home is the latest offering in Bradstones Mews. Located just a short distance from the beach, the hospital and downtown Kincardine this upscale home will be one of 36 exclusive residences to be built on this 4.2 acre enclave. With 1870 sq.ft. above ground you'll have all the room you will need to accommodate family and friends. Plus the full basement can be finished (at an additional cost) to add up to another 1278 sq.ft. of living space. The Builder's Schedule A of Finishing and Material Specifications will outline on 5 pages all the features and upgrades that will be included in this Bradstones home. As a vacant land condominium you will own the large 49.9 ft. lot and the residence. Only the streets and infrastructure will be part of of a condominium corporation that will manage the common elements. The monthly condo fee will be $180 for maintenance of the common areas. Before you decide on your next home, compare the lot size, the home size and the finishing elements that will make this development your obvious choice. Please note that the pictures are artist renderings and the finished home may vary from photos. (id:42568)
RE/MAX Land Exchange Ltd Brokerage (Kincardine)
140 Gold Street W
Dundalk, Ontario
Back To Back Semi-Detached. 1825 Square Ft. Open Concept. Will Be Built For Possession June 2024. Built-In Oversize Garage. On Demand Hot Water Tank (Rental) Excellent Layout. Quality Finishing. Full Basement Ready To Finish. (id:42568)
Royal LePage Rcr Realty Brokerage (Flesherton)
2954 Perth Line 37, R. R. #1 Stratford
Perth East, Ontario
Escape the hustle and bustle living to a peaceful rural setting just outside of the city - this property is a gem! Zoned Agricultural, the options are endless. With a South exposure of full sun, the front yard would make for an abundant Market Garden, while the back yard has the space for goats, ducks, rabbits and chickens yet still room to roam for you! Situated on 1/3 of an acre, manageable and livable you can have your own Homestead and more! All brick bungalow featuring 2 bedrooms with 2 main floor baths and a main floor laundry feature. This property has a completely fenced yard and 2 oversized garden sheds. Carpet free and freshly painted and showing nicely with bright interior, modern kitchen, an attached oversized garage all in move in condition. Both the basement and attic have been very well insulated, providing an ENERGUIDE rating of 62, very close to that of a new home! There is a WETT certified wood furnace installed 2014, a new heat pump installed in 2023 which also gives summer time air conditioning. A walk up to the garage allows for access from the unfinished basement ready to complete for your preference. Conveniently located only 30 minutes from the Waterloo Costco and Boardwalk Shopping Area and likewise, only 2 minutes to Stratford East End Shopping and Dining. These properties don't come up often, so now is your chance! (id:42568)
Home And Company Real Estate Corp Brokerage
184 Courtland Avenue E
Kitchener, Ontario
First time buyers and investers, welcome to 184 Courtland Ave E, Kitchener! Located near downtown Kitchener, close to the LRT, Kaufmann, Victoria Park, schools and all aminities. This detached family home has featuring over 2300 sq ft of living space including the Front Porch - has a guge potential. This home has many updates include but are not limited to: Furnace (2017), Siding/Eaves/Soffit (2019), Most Windows (2018), Deck (2015), Kitchen (2018), Main Floor Powder Room (2018), Basement Bathroom (2017), Kitchen Appliances (2018). Sitting in to the enclosed porch gives unique experience of its character. The main floor with its spacious powder room as well as the open concept Kitchen make the main floor and living experience wonderful. While the dining room also features access to the garage for ease of use, the sliders off the kitchen lead you to the spacious deck making your outside entertainment experience convinient. Second floor features 3 spacious sized bedrooms, and the family bath room. Lower level, past the separate side entrance are the 3 piece bath, laundry area, utility room and large rec room. Lots of potential here for an in law suite. Book your showing and see it for yourself before it is gone! (id:42568)
Keller Williams Innovation Realty
97 Gremik Crescent
Sauble Beach, Ontario
LOCATION, LOCATION, LOCATION! Welcome to 97 Gremik Crescent! Located in one of the best neighbourhoods in Sauble Beach, you’ll benefit from awesome proximity to the beautiful sandy shore and sunsets while enjoying the quiet and secluded feel of the wooded crescent tucked away from the hustle & bustle. This tastefully updated side-split home offers 2 bedrooms + den, and 2 bathrooms laid out over approx. 1900 sq ft of finished living space. On the main floor you are welcomed into a spacious foyer that leads to the eat-in kitchen with sliding doors to the back deck, separate dining room, bright & spacious living room with gas fireplace, and access to the garage. Up a half flight of stairs on the 2nd floor is the large primary bedroom, second bedroom and updated 4pc bathroom. In the lower level there is plenty of space for family, friends, and fun. Here you will find a den used as a 3rd bedroom, 3pc bathroom, laundry room and good-size family room with 2nd natural gas fireplace and access to the 4-season sunroom/games room with patio doors to the front yard. This home has seen a number of meaningful updates in recent years and has some great noteworthy features; large 17’6” x 25’ garage with extra 2pc washroom (used seasonally), double concrete drive with parking for 4-6 vehicles, 200 amp breaker panel, heated with 2 natural gas fireplaces with electric baseboards for backup, updated flooring & fresh paint throughout most of the home, roof re-shingled in 2015, municipal water, solid storage shed out back, large deck and patio in the private rear yard. A short walk or bike and you are at the beach, with the Sauble River close by too. This location of this property is hard to match and would make a great year-round home or 4 season cottage! (id:42568)
Wilfred Mcintee & Co Ltd Brokerage (Southampton)
174687 Grey Road 30
Grey Highlands, Ontario
A wonderful opportunity to own this one acre property with a 3 bedroom, 2 bath home that's nestled on the hillside and less than 1 km from the BVSC. This property is highlighted and adorned with a beautiful waterfall running down the escarpment where its therapeutic sound is heard all year round. The wonder of nature is captured from every window. The home features hardwood floors on the main floor with a big, bright dining room and walkout to private deck, kitchen with island, a living room where views and lights of the slopes are seen, plus 3 bedrooms and a 4 pc bath. Lower level is a walkout to front yard and driveway and offers a nice sized family room with fireplace, a big bright office, a 2 pc bath, a workshop and lots of storage. The lower level has been completely spray foamed, the propane furnace was new in 2015 and has a newer 200 amp breaker panel plus a generator panel has been wired in. A lovely 4 season home located perfectly for the outdoor enthusiasts where so many recreational attractions like skiing, Eugenia Lake, Eugenia Falls, Beaver River and the Bruce Trail are all closeby. The value of this home is not just in its walls and location, but in the possibilities it offers the next lucky owner. (id:42568)
Royal LePage Rcr Realty Brokerage (Flesherton)
243206 Southgate Road 24
Southgate, Ontario
A curved paved driveway leads to this 1.5 storey home on 2.13 acres with a good sized spring fed pond. The home is surrounded by plenty of landscaped open space, and a cedar tree line along the road and north side of the property giving privacy. Main floor of the home has a foyer and sunroom with patio doors to side yard and fenced dog run. There is a primary bedroom on the ground floor, and as you walk past the laundry and 5 pc bathroom here you will enter the updated kitchen/dining room and family room. All leading to a large deck for your enjoyment of the backyard overlooking the pond (which has underground wiring routed to it) and fruit trees (apple, pear and cherry, all producing). Second level has two good sized bedrooms and a 2pc bathroom, lower level is undeveloped, but spray foam insulated. Attached 24x24' garage. Many upgrades in 2023 such as wiring, lighting, new baseboard heaters, ceiling fans, flooring, paint and insulation. 200amp hydro service, dug well with UV filter, private septic system. Heat pumps: 1 unit is 2 yrs old, and 2nd unit is 6yrs old. (id:42568)
Wilfred Mcintee & Co Ltd Brokerage (Dur)
150 Cambridge Street
Paisley, Ontario
3 +1 bedroom. Raised Bungalow that is move in ready, many upgrades over the last 5 years including entire kitchen, dining room and living room, new furnace in 2018, new electrical service in 2022, roof in 2017, gas fireplace in 2022, windows and doors in 2012, basement was redone in 2018 and a solid oak staircase. Everything is done so move in and enjoy the peace and quiet of a dead end street in the scenic town of Paisley. The home features 3 bedrooms on the main floor including a 4 piece washroom and walk in closet in the primary bedroom. There is an open concept kitchen, dining and living room as well as a 4 piece washroom, there is also access to the rear patio and yard. The lower level features a large rec room with a gas fireplace, an office/bedroom, utility room, workshop and a laundry room with a 2 piece washroom. The home sits on a lot that is 82.5 x 160 and the sale also includes the neighboring 82.5 x 160 lot (Roll # 410341000200602). This is a very quiet area of town with very little traffic, and no building allowed across the street so come to Paisley and enjoy all of its amenities from shopping to recreation. With 2 rivers meeting in town there is ample opportunity for fishing and canoeing, also lots of trails. Situated 25 minutes to Bruce Power and 15 minutes to Port Elgin. (id:42568)
Coldwell Banker Peter Benninger Realty
27 Bluewater Drive
Central Huron, Ontario
Welcome to lakeside living in this established, mature treed neighbourhood! The famous Lake Huron sunsets are breathtaking from the deck and open concept area of this 3 bedroom, 2 bath home or cottage. The two storey section offers an extra family room, stairs to an upper level bedroom, and a basement with laundry. Forced air gas heat and central air. Private lake side yard. Fenced yard, plenty of parking - plus the single detached garage is extended and includes a workshop area. Just a short walk down the community path to the beach. Bluewater beach offers parks and is a 5 minute drive to the amenities of Goderich. This well maintained home is ready for your personal touch. Welcome to the lake! Enjoy the peaceful water views and all the joys of Lake Huron living. (id:42568)
Royal LePage Heartland Realty (God) Brokerage
36090 Belfast Road
Ashfield-Colborne-Wawanosh, Ontario
Are you looking for that perfect country property? Well this country road will definitely lead you home, Welcome to 36090 Belfast road in Ashfield township. The curb appeal of this home will grab your attention and stepping through the front door you will feel as though you have stepped inside the latest edition of Country Home Magazine. Having been completely renovated right back to the studs of this home, in keeping with the original craftsmanship and character of this home. Having left no stone unturned, this home allows for the new owners to simply move in and enjoy. The main level is an entertainer's dream, with an oversized kitchen, island and with sight lines into the spacious living area, awaiting gatherings of friends and family to make memories for years to come. The quaint dining room boasts an inviting propane fireplace which will be the perfect setting for a Sunday night family dinner . The Main floor also includes an office or small bedroom. As you venture upstairs it just keeps getting better to find 3 spacious bedrooms, including a large primary bedroom with a 3 piece ensuite and a 4 piece washroom that will allow your family or guests to feel as though they have their own spa with a relaxing corner tub. As an added cherry on top this home has a one of a kind, well thought out backyard entertaining oasis. Featuring an outdoor kitchen, with a long table for enjoying BBQ meals, a cozy nook to sit around the fire table and on an entire other level an above ground pool with a wrap around deck. Beyond all that a heated workshop invites the hobbyist/mancave/she shed and also in this case a small chicken coop resides beside for the hobby farmer. Not very often is a country property as well equipped and cared for as this, it is definitely worth a look... call your REALTOR® today. (id:42568)
Royal LePage Heartland Realty (God) Brokerage








