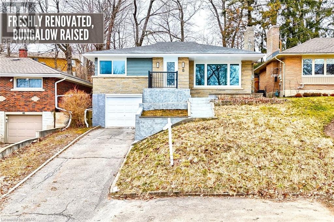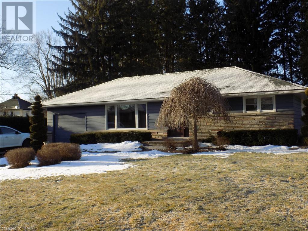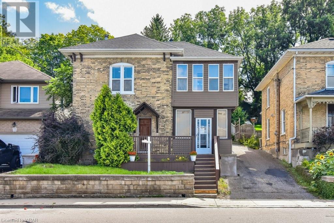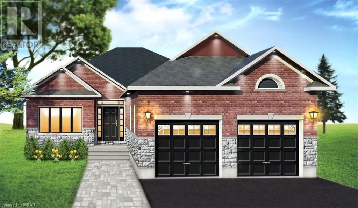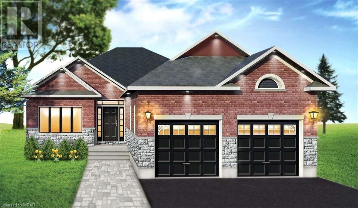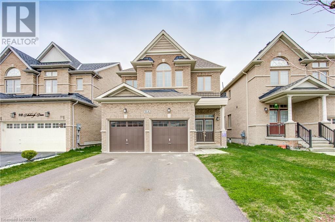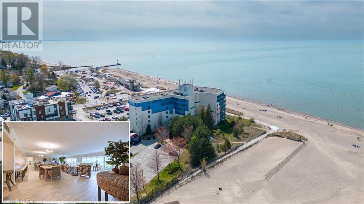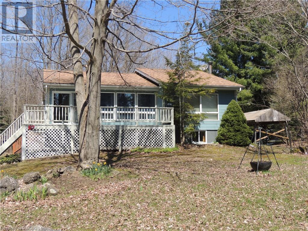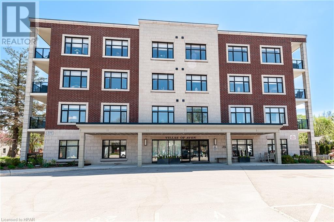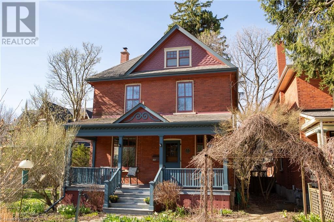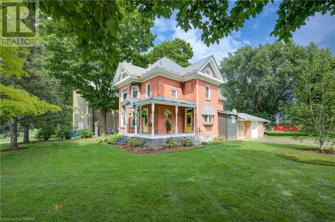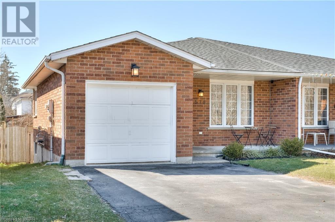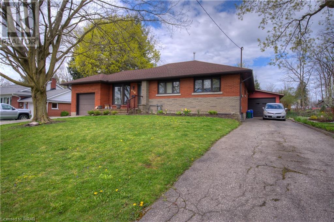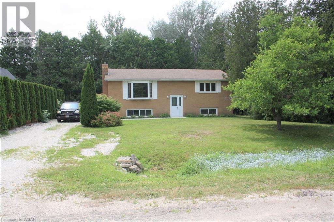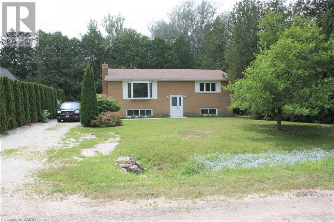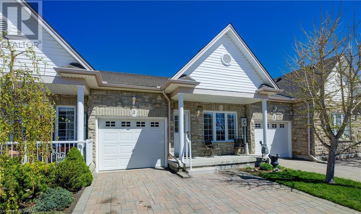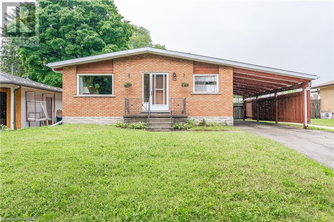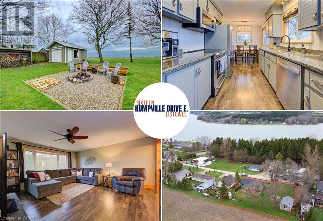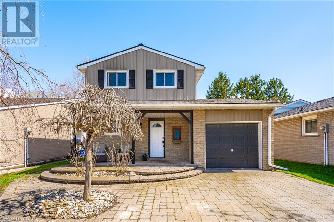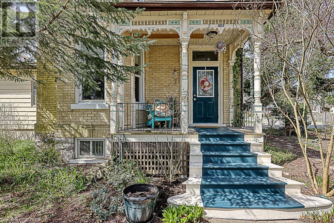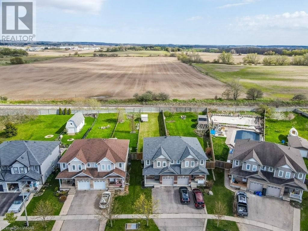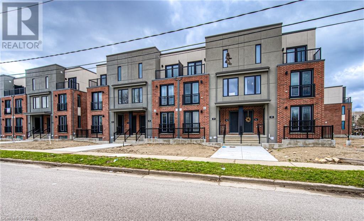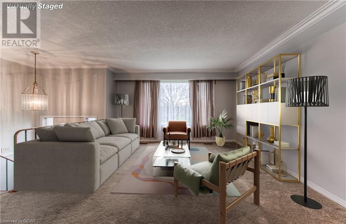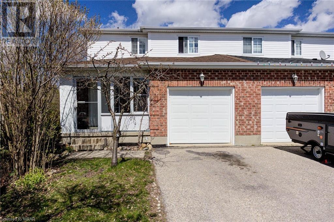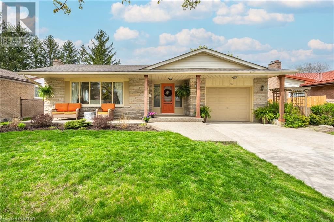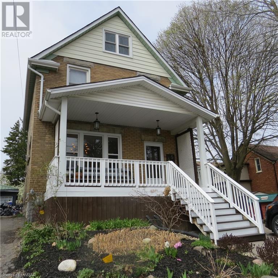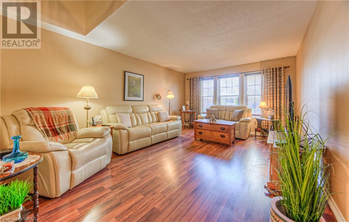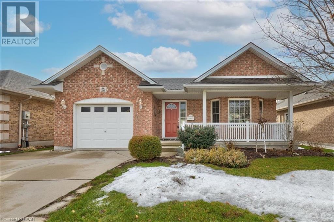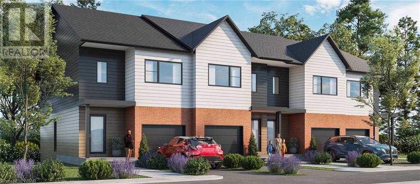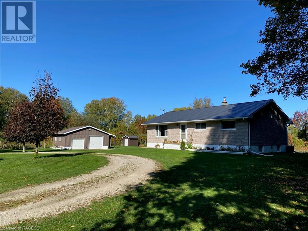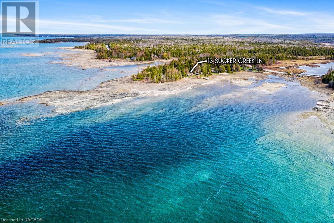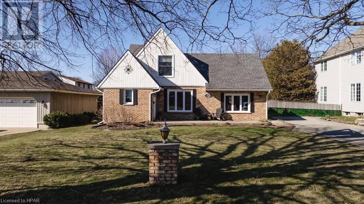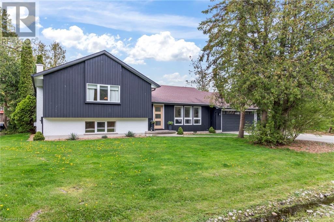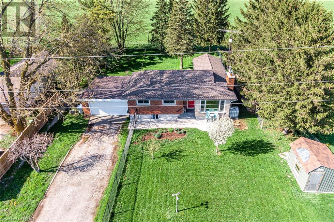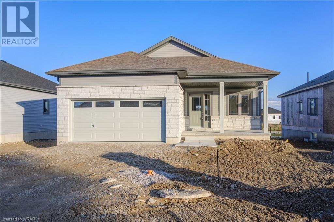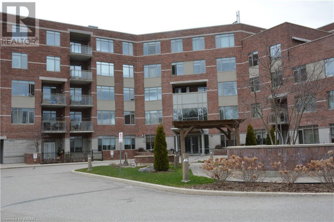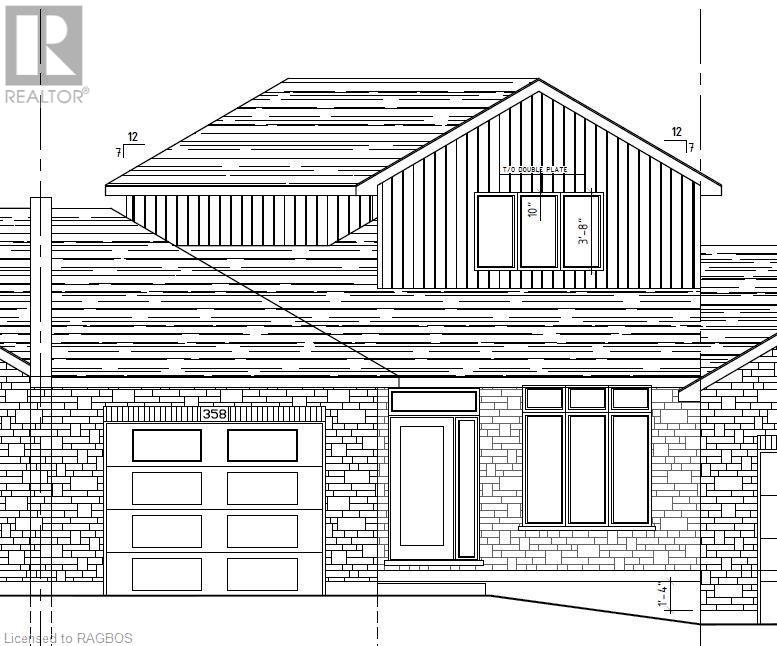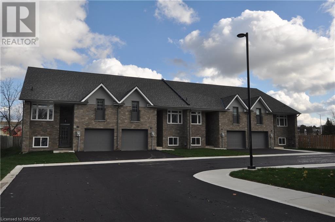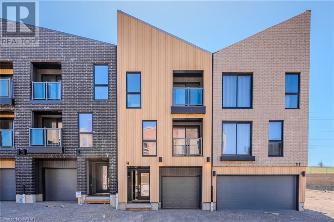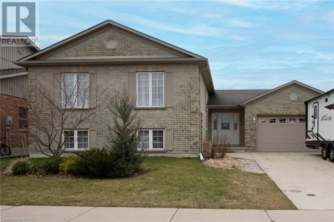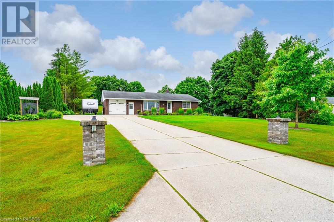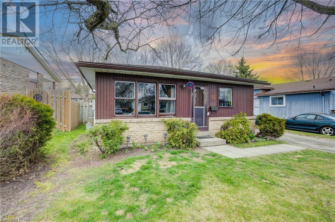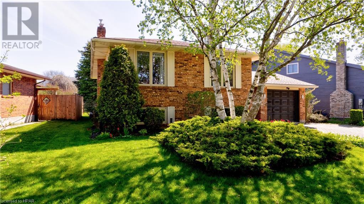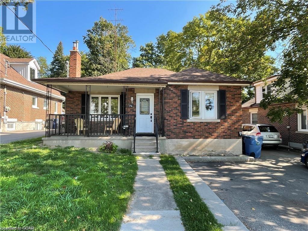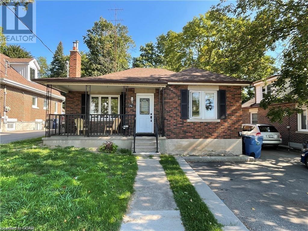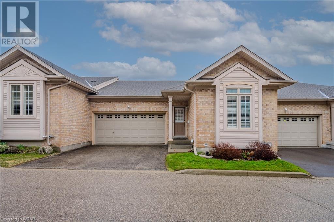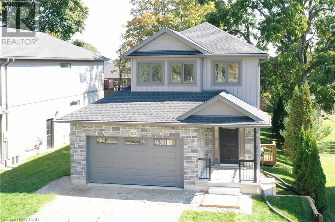EVERY CLIENT HAS A UNIQUE REAL ESTATE DREAM. AT COLDWELL BANKER PETER BENNINGER REALTY, WE AIM TO MAKE THEM ALL COME TRUE!
8 Dundonald Road
Cambridge, Ontario
Welcome to 8 Dundonald Road, Cambridge—a captivating property that has undergone a comprehensive renovation from top to bottom, resulting in a home that exudes charm & elegance at every turn. Nestled in a desirable location, this residence offers a plethora of features that make it a standout choice for First time Home buyers & investors alike. Greeted by an abundance of natural light, this Freshly painted house offers a spacious living room that serves a perfect gathering spot for family & friends. The addition of a voguish fireplace adds both warmth & style to the room. Throughout the house, pot lights illuminate each space, highlighting the freshly renovated interior. New doors, New windows & New roof adds elegance & modern touch to this house. The heart of the home lies in the chef-inspired kitchen, where culinary dreams come to life, Boasting brand new high-end SS Appliances, quartz countertops & sleek white glossy cabinets. The residence features 2 spacious bedrooms, each offering ample space & comfort. A shared full bathroom ensures convenience for residents, while a newly added powder room on the main level adds an extra layer of functionality to the home. Downstairs basement, offers endless possibilities, With its own separate entrance from the garage, the basement offers the potential to be transformed into an in-law suite or legal duplex, providing additional living space & versatility to suit your needs. Complete with a spacious rec room & full bathroom, the basement serves as a flexible space for leisure and entertainment. Outside, the backyard serves as a serene retreat, featuring a concrete patio and picturesque hill-type landscape. Ideal for outdoor gatherings and activities, the backyard offers a tranquil escape from the hustle & bustle of everyday life. Conveniently located just miles from downtown Cambridge & close to all amenities, this house offers the perfect balance of convenience & serenity. Note: Sellers will install Entrance Stair Railing. (id:42568)
RE/MAX Twin City Realty Inc.
888 Winston Boulevard
Listowel, Ontario
Excellent location, wood & stone sided bungalow with attached garage with walkup from basement, exceptional back yard very private, well landscaped, interlocking driveway, new flooring in kitchen, diningroom, livingroom and hallways, close to everything (id:42568)
Peak Realty Ltd.
412 11th Street E
Owen Sound, Ontario
Absolutely stunning Victorian home in the heart of Owen Sound. If your looking for character this home is breathtaking, from the original wood doors, trim and floors to the gorgeous built-ins and the beautiful library yes, library! This 6 bedroom 4 bath home has ample space for a big family or to spread out! Fully finished basement with two staircases, a utility room and storage room. Generous size laundry room and rec-room. The main floor boost a library, formal living room, eat in kitchen and formal dinning room and two sets up stairs to the second floor. The second floor offers an open sitting area, and 4 above average sized rooms and a 4 piece bath. Climb the open staircase to the third floor and you are greeted with two more generous rooms and an oversized storage room. All with beautiful hardwood flooring. Bonus garage 25.2 x 13.8 (id:42568)
Homelife Bayside Realty Ltd Brokerage
100 Queen Street W
Cambridge, Ontario
Attention Investors and first time home buyers! Well maintained Duplex in Hespeler Hespeler Village availablefor sale. This unit features an amazing Hespeler Village location within walking distance to all of the shops,restaurants and cafes in Hespeler Village with views of the Speed River across the street. Featuring 2, 2bedroom apartments with parking for 4 vehicles this property has amazing income potential. Both Units will be vacant May 1st, 2024. Vacant Possession available May or June. Great opportunity for positive cash flow in this high rent low vacancy area (id:42568)
Red And White Realty Inc.
Lot 31 201 Hetram Court
Crystal Beach, Ontario
For more info on this property, please click the Brochure button below. Custom built in Bay Beach Woods Estates, Crystal Beach, Ontario Canada. Brand new brick bungalow with stone front. It is a natural cul-de-sac, only 11 minute walk to beautiful Crystal Beach, 15 minutes to the Peace Bridge and 25 minutes to Niagara Falls. Tranquil atmosphere in a cul-de-sac with 32 custom-built brick bungalows utilizing unparalleled level of premium quality materials. Two islands decorated with shrubs and flowers, maintained by a sprinkler system, greet each and every guest and resident upon entry. This prestigious location is surrounded by all the amenities conducive to a peaceful, relaxing lifestyle. Estimated completion date is June 30, 2023. (id:42568)
Easy List Realty
190 Hetram Court Unit# Lot 4
Crystal Beach, Ontario
For more info on this property, please click the Brochure button below. Custom built in Bay Beach Woods Estates, Crystal Beach, Ontario Canada. It is a natural cul-de-sac, only an 11 minute walk to beautiful Crystal Beach, 15 minutes to the Peace Bridge and 25 minutes to Niagara Falls. 32 custom-built brick bungalows utilizing unparalleled level of premium quality materials. This cul-de-sac offers a tranquil atmosphere. Two islands decorated with shrubs and flowers, maintained by a sprinkler system, greet each and every guest and resident upon entry. This prestigious location is surrounded by all the amenities conducive to a peaceful, relaxing lifestyle. Under construction. Completion in about 9 months. (id:42568)
Easy List Realty
914 Edinburgh Drive
Woodstock, Ontario
PREMIER WOODSTOCK HAVEN. Nestled in the heart of Woodstock, this premier residence is the epitome of spacious living. Ideal for a growing family, this home offers abundant room for comfortable living with over 2100sqft in addition to the unfinished basement. Step through the grand double doors into the inviting open-concept layout of the main floor, featuring a family room, living room, breakfast area, and powder room. Hardwood and ceramic tile flooring grace this level, while the family room boasts a charming fireplace for cozy gatherings. The gourmet kitchen, equipped with stainless steel appliances and ample storage space, is a chef's delight. Sliders lead you to the rear yard. Ascend the elegant hardwood staircase to discover 4 generous bedrooms, a 4pc bathroom, and a convenient laundry room on the second floor. The primary suite is a sanctuary, complete with a walk-in closet and a lavish 5pc ensuite bath. The expansive lower level offers endless possibilities for customization, awaiting your personal touch. Enjoy the convenience of nearby transit, shops, conservation areas, a community center, and various amenities. With its impeccable design and prime location, this home is absolutely move-in ready! (id:42568)
RE/MAX Twin City Faisal Susiwala Realty
9 Pine Street Unit# 104
Grand Bend, Ontario
BEACHFRONT GRAND BEND GETAWAY! This stunning, luminous condo embodies the ideal home away from home you've longed for. Nestled along one of Ontario's premier beaches, this highly coveted retreat is conveniently located less than 2 hours from the Waterloo Region and GTA. Envision beginning your weekend by leaving work on Friday afternoon, just in time to bask in the sunset from your expansive terrace, offering direct access to the beach. Welcome to the Beachplace Condominiums community, a waterfront haven perfectly suited for empty nesters, investors, or those seeking a maintenance-free retreat. Boasting over 1490 sqft of living space, including 2 generously proportioned bedrooms, 2 full bathrooms, and a kitchen seamlessly integrated with the living room, featuring sliders opening onto your outdoor sanctuary. This meticulously updated unit boasts porcelain tile floors, a modern kitchen adorned with granite countertops, luxurious amenities such as a soaker tub and glass-enclosed shower, floor-to-ceiling windows, a spacious primary walk-in closet, and convenient in-suite laundry facilities. Complete with a storage locker #104 and 1 parking space #1, this residence also offers gated entrance, 2 visitor parking tags, and controlled entry for added security and peace of mind. Close your laptop and immerse yourself in all this vibrant locale has to offer - from dining experiences to pavilion concerts and the bustling charm of Main Street. (id:42568)
RE/MAX Twin City Faisal Susiwala Realty
167 Stanley Drive
Grey Highlands, Ontario
Waterfront access to Lake Eugenia included with this home. Located at the end of a quiet street with no through traffic is this 3 bedroom bungalow with an in-law suite. Cathedral ceilings on the main floor with open kitchen, dining and living room with walkout to deck. Primary suite with 3 piece ensuite and walk-in closet. Income producing lower level in-law suite features a spacious ground level entry, living room, 1 bedroom, kitchen and bath with jet tub. New water system (2024) including new pressure tank & softener, UV light and iron filter. Good storage space inside and out. Gazebo, boat storage with roof and open side walls, garden shed and wood shed. Efficient forced air oil heat and hot water with woodstove for supplementary heat. Walk to Lake Eugenia to enjoy the included shared ownership of 66 feet of waterfront. An affordable way to enjoy the Lake lifestyle year round. 7 minutes to Beaver Valley Ski Club, 25 minutes to Collingwood and 15 minutes to Markdale. Easily rented for seasonal income or full-time. Available fully furnished (excluding tenant's furniture and possessions). (id:42568)
Royal LePage Rcr Realty Brokerage (Flesherton)
255 John Street N Unit# 309
Stratford, Ontario
Welcome to Villas of Avon! Nestled in a desired, mature neighbourhood, within walking distance to the Avon River and beautiful downtown Stratford, this condo has everything on your wish list. Featuring 1433 square feet of living space, with open living area, 2 bedrooms, 2 bathrooms, including primary ensuite with tiled shower, as well as a 10'x 10' den, perfectly located off the kitchen, for easy access to your home office or formal dining room. This south facing condo offers incredible sunlight, streaming in the living area, both spacious bedrooms and the wonderful 6' x 12' balcony. The laundry room is tucked just off the main foyer and includes plenty of space for all of your storage needs. Speaking of storage, this unit has you covered, with a large hall closet near the entry, double door pantry, linen closet in the hall, spacious closet in the second bedroom and walk-in closet in the primary. Don't forget about the incredible amenities in this building, including gym, guest suite and large common room with lovely outdoor patio and BBQ area! For more information, or to view this property for yourself, contact your REALTOR® today! (id:42568)
Home And Company Real Estate Corp Brokerage
357 St David St Street
Stratford, Ontario
Character, Charm and Location! Proudly standing within a highly sought after prominent neighbourhood in Stratford, this 2 1/2 story Queen Anne Box Style home is awaiting your arrival. Upon entry, the large foyer is warm and welcoming with hard wood flooring and classic high baseboards and wide trim. Guest entertaining at its best in the living/dining room boasting large windows and an abundance of natural light. The fun white kitchen has red accents and is functional and bright! Bamboo flooring finishes off this unique decor. 4 Bedrooms upstairs, one currently set up and used as an office. The primary bedroom allows access to a small deck overlooking the mature backyard full of trees, shrubs and greenery. Four piece bath with claw-foot tub rounds out this floor. The unfinished attic provides the opportunity to create additional living space for a growing family. An additional 3 piece bath is in the basement, along with a brand new furnace. Built in 1916, the history and charm radiate from this architecturally sound home. Professional award-winning landscaped property, front and rear, this home has been loved for many years. Historically Designated house for its type and period of unique, creative style, close to walking trails, schools and the hospital. Now is the time! (id:42568)
Home And Company Real Estate Corp Brokerage
249 West Street, R.r. #2 Street
Trowbridge, Ontario
Experience the perfect blend of modern elegance and Victorian charm in this exquisite 3+ bedroom home nestled in the peaceful and serene community of Trowbridge. Situated adjacent to a delightful community park and surrounded by vast acres of picturesque farmland, this century beauty offers a tranquil lifestyle just minutes away from the vibrant amenities of Listowel. Discover exceptional dining, shopping, schools, hospitals, and the undeniable allure of small-town character. Meticulously maintained, this timeless gem has undergone a multitude of updates and improvements over the past decade. Step into the heart of the home and be captivated by the stunning gourmet kitchen, tastefully renovated in 2018 with top-of-the-line appliances that are sure to impress even the most discerning chef in your family. Delight in the convenience of the newly added mudroom, a practical and stylish addition completed in 2023. The attached garage boasts a new steel roof (2023), while the main house features a new steel roof installed in 2016. Embrace the possibilities of the finished and insulated attic space,2015, offering versatility as an additional bedroom, office, or cozy lounge area. The 2nd floor family/games room has also been stylishly renovated in 2023, providing a flexible space that could serve as an extra bedroom if desired. Throughout the main floor, original stained glass features adorn the walls, casting a peaceful and tranquil light that complements the rustic yet resilient flooring. This property presents a truly unique opportunity, as there is the potential for severance of the oversized lot. Consider severing the 354-foot deep lot, and dividing the newly constructed workshop/trailer storage and 177 feet of land, opening doors to additional income as a rental property or the potential to sell and significantly reduce your mortgage (subject to town approvals).This convenient location places you just 45 minutes away from both Kitchener and Stratford. Book Today! (id:42568)
RE/MAX Twin City Realty Inc.
578 Old Huron Place
Kitchener, Ontario
Welcome to 578 Old Huron Place! Nestled on a tranquil and desirable street, this home has undergone a stunning renovation from top to bottom and offers a convenient walkout basement! Upon entering, you'll immediately sense the meticulous care bestowed upon this property by its current owners, now ready to be enjoyed by you! The main floor showcases a beautiful kitchen featuring updated shaker-style cabinets with ample storage, stainless steel appliances (all included), and a striking white quartz countertop. Adjacent to the kitchen, the dining and living areas provide versatile spaces for everyday family meals or hosting large gatherings. Easily transform the four-person dining area into a seating arrangement for twenty with a quick furniture adjustment. Upstairs, discover three sunny and spacious bedrooms with generous storage and a full bathroom on this level. The lower level offers an impressive entertainment zone adaptable to various uses, complemented by another full bathroom. Step outside through the sliding glass door to a backyard oasis complete with a deck and pergola—ideal for summer evening activities. This expansive home extends further with a finished basement on the fourth level featuring an additional bedroom and office space. New flooring and designer light fixtures throughout enhance the modern feel. The furnace and A/C were newly installed in 2020, and a convenient gas BBQ line awaits in the backyard. Simply move in and begin relishing the comforts of this beautifully updated residence! (id:42568)
Chestnut Park Realty Southwestern Ontario Ltd.
416 Grandview Avenue
New Hamburg, Ontario
CUTE BUNGALOW ON ONE OF THE NICEST STREETS IN TOWN, CHECK. CLOSE TO SCHOOLS AND DOWNTOWN, CHECK. DOUBLE CAR GARAGE, CHECK. ALL BRICK HOME WITH NEWER DECK OVERLOOKING THE PRIVATE NICELY LANDSCAPED YARD. 2 BEDS AND 1 BATH UP AND A LARGE BEDROOM AND BATH DOWNSTAIRS GREAT FOR A TEENAGER. GOOD SIZED L SHAPED LIVING AND DINING ROOM, SUNROOM BEHIND GARAGE, LARGE REC ROOM WITH GAS FIREPLACE. ROOF (2018), NEW WATER SOFTENER AND WATER HEATER. YOU WILL APPRECIATE THE NEIGHBORHOOD AND THE CHARACTER OF THIS HOME. CALL YOUR REALTOR TO VIEW! (id:42568)
RE/MAX Twin City Realty Inc.
341 Palmerston Street
Southampton, Ontario
Welcome to this charming raised bungalow, recently transformed into a stylish duplex with the full blessing of city permits. Nestled in a desirable neighborhood, this property offers versatility and financial opportunity. Boasting two spacious 2-bedroom units, each with its own distinct character and functionality, this home presents an ideal scenario for multigenerational living, co-habitation with a rental income, or pure investment potential. Upon entry, you're greeted by the inviting ambiance of modern design fused with practicality. Each unit features a thoughtfully crafted layout, maximizing space and natural light. The main floor unit exudes warmth with its open-concept living area and, perfect for entertaining/quiet evenings in. The kitchen with has ample storage, while the adjacent bedrooms provide comfort and tranquility. The lower unit via a separate entrance to discover a mirror image of comfort and style. Bright and airy, this unit boasts a seamless flow from the living area to the brand new kitchen, complete with all the essentials for culinary endeavors. The two bedrooms offer privacy and relaxation, creating a serene retreat after a long day. Whether you choose to enjoy the entire property as a single residence or capitalize on the rental income potential by leasing one unit, financial flexibility is at your fingertips. Imagine offsetting your mortgage with rental revenue or investing in your future while enjoying the comforts of home. Outside, the property continues to impress with its landscaped grounds, deck and ample parking, ensuring convenience for residents and guests alike. Situated in a prime location with easy access to amenities, schools, hospital and beach, this duplex offers the best of both worlds – urban convenience and suburban tranquility. Don't miss this rare opportunity to own a versatile property with endless possibilities. Schedule your viewing today and unlock the potential of this duplex oasis (id:42568)
Smart From Home Realty Limited
341 Palmerston Street
Southampton, Ontario
Welcome to this charming raised bungalow, recently transformed into a stylish duplex with the full blessing of city permits. Nestled in a desirable neighborhood, this property offers versatility and financial opportunity. Boasting two spacious 2-bedroom units, each with its own distinct character and functionality, this home presents an ideal scenario for multigenerational living, co-habitation with a rental income, or pure investment potential. Upon entry, you're greeted by the inviting ambiance of modern design fused with practicality. Each unit features a thoughtfully crafted layout, maximizing space and natural light. The main floor unit exudes warmth with its open-concept living area and, perfect for entertaining/quiet evenings in. The kitchen with has ample storage, while the adjacent bedrooms provide comfort and tranquility. The lower unit via a separate entrance to discover a mirror image of comfort and style. Bright and airy, this unit boasts a seamless flow from the living area to the brand new kitchen, complete with all the essentials for culinary endeavors. The two bedrooms offer privacy and relaxation, creating a serene retreat after a long day. Whether you choose to enjoy the entire property as a single residence or capitalize on the rental income potential by leasing one unit, financial flexibility is at your fingertips. Imagine offsetting your mortgage with rental revenue or investing in your future while enjoying the comforts of home. Recent renovations include, brand new basement, exterior waterproofing done 2021, two new electrical panels 2021. Basement washroom uses sewage pump and has sump pump, both replaced and redone in 2021 (id:42568)
Smart From Home Realty Limited
690 Block Line Road E Unit# 2
Kitchener, Ontario
A BUNGALOW TOWNHOME without a big condo fee is a rare offering in the market. Westmount Landing is a unique enclave of private, quiet Freehold townhome suites with low common elements condo fee of just $165 monthly to cover your snow removal, lawn care, and garbage/recycling collection. As a freehold unit owner, YOU choose when to replace exterior elements and who does the work. Downsizers and other savvy buyers will appreciate everything Unit 2-690 Block Line does to satisfy discerning tastes. Carpet-free main level with side-by-side laundry. Bright open-concept kitchen overlooks the living room and dining areas. Nine-foot ceilings are great, but cathedral ceilings in the kitchen/living room and primary bedroom convey a light airy feel that is hard to surpass. Oak cabinetry with under-cabinet lighting offers plenty of storage space. The island has room for stools to create a handy breakfast bar for two. The front bedroom also makes an ideal den, with natural light perfect for writing or artwork. It features allergy-friendly bamboo flooring, with handy access to the main 4-piece bath. Hardwood flooring, walk-in closet, and 3-piece ensuite bath make an ideal primary bedroom, plus the large window invites abundant natural light. Enjoy your favourite beverage out front under the covered sitting area, or relax with a book on the generous deck out back. A motorized awning offers shade and sun options for the outdoor lover. Yes, it has a finished basement! A cozy rec room with electric fireplace and pub-like wet bar offers great opportunities for entertaining, playing cards, and watching your favourite shows. There’s also a nearby 2-piece bath below and flex space for exercise equipment, office or hobbies. Small details, like metal California shutters, a retractable “phantom” screen on the front door, and fresh roof shingles in 2018, make all the difference. Public transit, Expressway, restaurants and shopping are only minutes away. Two hospitals a short distance away. (id:42568)
RE/MAX Solid Gold Realty (Ii) Ltd.
72 Massey Avenue
Kitchener, Ontario
Perfect for the first-time buyer, Mortgage helper or savvy investor. This well maintained 2+3 bedroom bungalow has a lot to offer! Located on a quiet tree-lined street, backing onto school yard greenspace and perfectly located close to Fairview Park Mall, schools and the LRT! A unique design featuring cathedral style ceilings on the main floor. The kitchen was updated in 2014 with fresh, white cabinets and new countertops. All kitchen appliances are included. The main floor bathroom was modified to provide a separate shower and raised bathtub. There is also a complete 4 piece bath in the lower level and full kitchen plus Laundry room. There are 2 bedrooms on the main level and 3 on the lower level. The lower level was remodeled in 2015 and offers new flooring and broadloom. Here are some of the upgrades and extras. Metal roof in 1993, Central air and high efficiency gas furnace in 2021, Rain guards installed on lower level windows in 2020, a Water purification system using indoor hygienics. The rear yard is fully fenced and has a super convenient double wide gate to allow for off season storage of your camper or boat. There is a ramp access to the rear door from your sundeck! Both units pay $2300 each. Great income potential. (id:42568)
Peak Realty Ltd.
16 Kumpville Dr. E., Rr3, Listowel
Conestogo Lake, Ontario
Open House Saturday May 4 10am-12pm. A home at the lake; Conestogo Lake! Nestled on a 120’x125’ lot with a fire pit overlooking farmland, this property offers a tranquil retreat in a breathtaking natural setting. Extensively renovated, with over $150,000 worth of improvements, including a 12’x20’ shed & new flooring throughout, virtually every corner of this home has been revitalized. A double-wide driveway provides ample parking, & an attached single-car garage adds convenience. The upper deck provides unobstructed views of the surrounding landscape, & the lower covered porch acts as the main entrance into the lower level mudroom. Inside, the spacious kitchen features granite countertops, stainless steel appliances (2022) & seamless access to the rear deck & backyard. Relish in the panoramic views of the surrounding farmland from the dining area's abundant windows, while the adjacent living room offers a cozy retreat with a bay window framing glimpses of Conestogo Lake through the trees. The primary bedroom suite exudes comfort & charm, with 2 closets, electric fireplace & could easily be converted back into two bedrooms. The second bedroom is generously sized & filled with natural light. Descend to the fully finished basement, where a large family room awaits with a wood pellet stove & a bar area, perfect for entertaining & easy access to the attached garage/workshop. Outside, the expansive backyard offers plenty of room for relaxation & recreation, with a large fire pit area ideal for gatherings under the stars. A newly built 12’x20’ shed provides ample storage space. With its idyllic setting, modern amenities & rustic charm, this home embodies the essence of country living at its finest. A quick walk to Conestogo Lake to enjoy boating, swimming & sunshine or try the nearby local delights at Country Sisters Restaurant, Dorking General Store or head into Drayton & visit their charming stores, cafes and restaurants. (id:42568)
Keller Williams Innovation Realty
162 Parkside Drive E
Fergus, Ontario
A well kept and cute as a button family home on a quiet street in North Fergus. This home starts with great curb appeal and a covered porch perfect for enjoying your summer evenings. Next, step inside and you'll find a great floorplan for small families and starter homes. A mainfloor 2 piece bathroom, sliding patio doors to the backyard and an open dining room/living room space. Upstairs are three bedrooms, an updated bathroom with large soaker tub and, it's completely carpet free! An unfinished basement and attached single car garage round out this complete little home but, dont forget the backyard! A massive 150'+ deep backyard with shed and landscaping plus a pond feature...a very unquie find for a home in this price range! Walking distance to the park, school and amenities! (id:42568)
Mochrie & Voisin Real Estate Group Inc.
263 Light Street
Woodstock, Ontario
This century home is the perfect blend of historic charm and modern amenities. The eat-in kitchen boasts an island with a sink and dishwasher, as well as ample cupboards and counter space for all your cooking needs. The dining room is generous in size, making it perfect for hosting dinner parties or sfamily gatherings. Currently being used as a music room, the formal living room adds an elegant touch to the home. The cozy family room overlooks the amazing backyard, providing a peaceful space to relax and unwind. One of the many highlights of this home is the main level bedroom with the luxurious main floor bathroom. Featuring a deep soaker tub and walk-in tiled shower, it's the perfect place to escape and pamper yourself after a long day. There is also a separate powder room for added convenience. Moving onto the second level, you'll find three bedrooms and another 3 pc bathroom. Each bedroom offers its own unique charm and character, making it easy to create a personalized space for each family member. The partially finished basement has its own separate walk-down entrance from the deck, allowing easy access from the pool to the basement shower and electric, cedar-lined sauna. With a 20x40 inground swimming pool with gas heater, you can enjoy a refreshing swim or soak up some sun anytime you want. With so much space and amenities, this backyard is truly an entertainer's dream. With a detached single car garage/workshop and storage loft, you'll have plenty of room to store your tools, equipment, and even park your car. And with three driveways, to give parking for your guests. Plus, the multiple sheds and garden sheds provide even more storage options for all your outdoor needs. For those with a green thumb, there are plenty of perennial gardens, you'll have a variety of beautiful blooms to admire throughout the year. The large grape vine, apple tree & raspberry patch will surely satisfy your cravings. Close to 401/403 and all amenities. Furnace just updated. (id:42568)
Century 21 Heritage House Ltd Brokerage
129 Brenneman Drive
Baden, Ontario
Tired of Competing? Priced at Market, with Offers Anytime! Located in sought after Baden, this well built, semi-detached boasts more than 1600 square feet over two floors. With three spacious bedrooms and 1.5 bathrooms, it provides plenty of room for downsizers, young families starting out or anyone looking to break into the housing market. Smart and functional floorplan offers expansive views of the gorgeous backyard (complete with hardtop gazebo), with a main floor built for entertaining and family gatherings. Convenient second floor laundry. The oversized primary bedroom offers ensuite privileges, while an additional two generously sized bedrooms ensure comfort and privacy. The unfinished basement offers customization potential, allowing you to design the space according to your preferences. Enjoy the 208-foot deep fenced yard, which backs onto greenspace and walking trails. Groceries, access to shopping, Tim Horton's and top rated schools are mere minutes away. (id:42568)
Royal LePage Wolle Realty
99 Roger Street Street Unit# 50
Waterloo, Ontario
Welcome to your dream urban oasis! Nestled in the heart of the vibrant cityscape, this brand new, modern stacked condominium townhome offers the pinnacle of contemporary living. Step into luxury as you enter this meticulously crafted residence. Boasting three spacious bedrooms, each a sanctuary of comfort and style, and 2.5 baths designed with sleek elegance, every corner of this home exudes sophistication. With ample space for relaxation and rejuvenation, you'll find tranquility in every room. Elevate your living experience with not one, but two private balconies, perfect for savoring your morning coffee or unwinding with a glass of wine as you soak in the breathtaking urban views. Whether you're entertaining guests or enjoying quiet moments alone, these outdoor spaces provide the perfect backdrop for your lifestyle. Convenience meets functionality with a garage offering secure parking for your vehicles, providing peace of mind in the bustling city. Say goodbye to the stress of street parking and embrace the ease of coming home to your own dedicated space. Located in a sought-after neighborhood, you'll enjoy easy access to an array of amenities, from trendy cafes and restaurants to boutique shops and entertainment venues. With everything you need right at your doorstep, urban living has never been more effortless. Don't miss your opportunity to experience luxury living at its finest in this exquisite stacked condominium townhome. Schedule your viewing today and discover the epitome of modern urban living. (id:42568)
Coldwell Banker Peter Benninger Realty
536 Speedvale Avenue E
Guelph, Ontario
Welcome to 536 Speedvale Ave E. in a family friendly neighbourhood. This original owner home has great bones and is perfect for a handy person. This home is ideal for multi-generational living or with some work could be transformed into a legal basement apartment. This charming 3 bedroom raised bungalow, 2 bath home checks off so many boxes. This house has three entrances. One front entrance, one from driveway into basement mudroom and the other through the garage in basement. In the self contained lower level, there is a large rec room, room with closet that can be used as a bedroom, a full kitchen (including fridge & stove), second laundry (including washer & dryer), a four piece bathroom and space for storage. The oversized single car garage is ready for you to make it your own! The large backyard is a wonderful place for children to play and have family get togethers. Close to shops, restaurants, transit and all amenities. Perfect home for family that embraces the Urban Lifestyle! Roof and most many windows replaced in last five years. (id:42568)
Planet Realty Inc
190 Northampton Crescent Unit# A
Waterloo, Ontario
Welcome to this beautifully maintained Westvale Semi with a dreamy deep pie-shaped lot that even a detached home would envy! Nestled against lush green space, this backyard paradise feels like a hidden gem. Picture yourself relaxing in a pool-sized oasis with Red River Park as your scenic backdrop and tall cedar trees providing a cozy sense of privacy. You'll love the added charm of sour cherry and plum trees, raspberries, and grapes, all cherished by nature and residents alike. Step outside onto the spacious patio or raised deck, accessed from the dining area, perfect for enjoying outdoor living at its finest. Inside, discover three (3) bright and airy bedrooms, each boasting great light, along with a convenient 4-piece bathroom with a cheater ensuite door. The main level offers a welcoming eat-in kitchen flooded with natural light, ideal for family gatherings, and a separate dining/living room area, perfect for entertaining. Plus, you'll find a handy 2-piece powder room for added convenience. The walk-out basement, covering nearly 700 sqft, offers endless possibilities with a sliding door and a partially finished 3-piece bathroom with a shower and another bedroom. Mostly carpet-free, except for the stairs, this home boasts updates including a top-of-the-line, high-efficiency furnace (2018), a newer roof (2016), A/C (2019) and Water softener (2019). High-efficiency steam washer, Dryer and Owned Hot Water Tank. The deep and high garage provides ample space for storage. With bird songs filling the air and an unbeatable family-friendly location just a short distance to schools, The Boardwalk shopping centre, and the movie theatre, this home at 190-A Northampton is truly a gem waiting to be discovered! (id:42568)
Peak Realty Ltd.
Royal LePage Wolle Realty
95 Shea Crescent
Kitchener, Ontario
(Open Houses Sat May 4th & Sun May 5th 2 - 4 PM) Rare opportunity! In law/duplex potential with 3 separate entrances. Over 60 foot frontage! Freshly painted with neutral colours (2024). Beautiful bungalow for sale in desirable Laurentian Hills. Located in this family friendly neighbourhood, it’s also walking distance to 4 schools! Walk up your wide double wide concrete driveway and step onto your aggregate porch (2021) with plenty of space to sit and chat. Spacious entryway leads to your large living room with hardwood floors. The hardwood carries on to the dining room as well. Kitchen refreshed and complete with gleaming quartz countertop (2021) and newer stove (2020). Three good sized bedrooms including a 4 piece bathroom with newer flooring and vanity. A few stairs will lead you to the large back yard. The 10 x 10 insulated shed also has 15 amp service. Oversized single garage with plenty of overhead storage and inside entry. The lower level has brand new luxury vinyl flooring (2024) in the work out room and bedroom. Also featuring a 3 piece bathroom with a shower and a rec room with a walk up to the rear year. Other recent update AC (2021). Just a few steps from McLennan Park, Laurentian Power Centre, Groceries, Bus routes, shopping, etc. Won’t last long! (id:42568)
Century 21 Heritage House Ltd.
5 Rose Street
Kitchener, Ontario
Welcome to 5 Rose Street in desirable East Ward on a quiet tree lined street in Kitchener. This home offers modern amenities with old time charm. Recent updates include new kitchen appliances, roof, windows, electrical, electrical light fixtures. Throughout the home you will find original trim, doors, and hardwood floors. The updated kitchen has maple cupboards, complimentary back-splash and ceramic flooring. The backyard is fenced, as well has a gazebo covered patio, perennial gardens, and garden shed. There is access to the garage from the backyard. Many perennial plants in the front yard make it an easy maintenance space. The finished attic is bonus space that can be used as another living space or for storage. A room added over the garage is a perfect playroom. It has lots of windows that allow in natural sunlight. The finished basement with a 4-piece bath is also a bonus. Imagine having coffee in the morning, or winding down after a busy day with an evening drink on the large front porch. Quick easy access to major highways. Walking distance to downtown, schools, and parks. Newer appliances including fridge, stove, dishwasher, washer, dryer, and window blinds included in purchase price. Tandem parking for 2 vehicles in the driveway. Single car garage. Come and see this home. (id:42568)
Peak Realty Ltd.
51 Hollinrake Avenue
Brantford, Ontario
Welcome to convenience and comfort in beautiful Brantford, Ontario! Nestled in a sought-after locale, this captivating EnergyStar-certified Bungaloft seamlessly merges accessibility with style, promising a lifestyle of ease and elegance. Step into tranquility on the main floor, boasting two bathrooms and two bedrooms, crafting an intimate retreat for relaxation. The open-concept kitchen and dining area flow effortlessly, leading to a serene floating deck where you can unwind beneath the awning and savor the outdoors. The expansive backyard, accompanied by deck ramps and an awning, beckons for gatherings and enjoyment in every season. Ascend to the loft, overlooking the living space below, offering a third bedroom and another bathroom for enhanced privacy and convenience. This versatile space caters to guests, boarders, or extended family members, ensuring everyone feels right at home. Unleash your creativity in the unfinished basement, ripe with potential for extra income or personalized sanctuary. Seize the opportunity to sculpt your dream space. Discover a wealth of amenities within a leisurely 10-minute stroll, including six parks, scenic trails, the Grand River, a dog park, shopping at the mall, healthcare facilities, fitness centers, groceries, and esteemed schools. Plus, major highways, a casino, and The Reserve await just a short 10-15 minute drive away, ensuring seamless access to entertainment and necessities. Don't let this opportunity slip away – make this property your sanctuary today! (id:42568)
Keller Williams Innovation Realty
59 Eagle Drive Unit# 29
Stratford, Ontario
If you're looking for simple living, convenience, community and comfort, look no further than #29-59 Eagle Drive. Backing onto the Stratford Golf and Country Club and close to the Avon River, this spacious 4 bedroom bungalow has all the features you are looking for! Bright, open main floor with a great front living room leading through to an open kitchen area and an additional dining room or sitting area with a gas fireplace and large patio doors overlooking the backyard. There are 2 large main floor bedrooms with the primary bedroom featuring a walk-in closet and ensuite. The second bedroom has a cheater ensuite with a large accessible shower ideal for anyone using a walker or a wheelchair. The laundry room is just off the garage with plenty of space and storage! Downstairs you will find a potential in-law suite. With a large rec room, 2 bedrooms, full bathroom and a kitchenette area, there are so many possible uses. Additional features include a concrete driveway, large single car garage with a ramp into the house and easy maintenance with the common element snow removal! Whether you're a first time buyer or looking for a seamless transition, your new home is ready to be moved into. (id:42568)
Sutton Group - First Choice Realty Ltd. (Stfd) Brokerage
Lot 3 355 Guelph Avenue
Cambridge, Ontario
Here is your opportunity! This townhome development being built by Caliber Homes. Open concept great room layout, large island built for entertaining. This design layout lends itself to a much larger feeling of space with the all principal rooms on the same level without having to work around the garage as other plans do. There are 2 full baths & an additional rough-in in the basement. Builder will consider building out the lower level while the property is being built, contact the L/B for pricing. (id:42568)
Howie Schmidt Realty Inc.
362511 Lindenwood Road
Georgian Bluffs, Ontario
A remarkably beautiful and private setting for an immaculate home in the country. This 4 bedroom 2 full bath home offers main floor living plus a full lower level. Located just 20 minutes to Owen Sound & 25 to Wiarton, it is centrally located with Georgian Bay to the East, Lake Huron to the West and the Bruce Peninsula to the north. You have easy access to a variety of inland lakes, fishing, golf courses, Bruce Trail, museums, music festivals and of course hospitals, shopping and all amenities. This home has been extensively renovated & meticulously updated, including flooring, bathrooms, kitchen, lighting & more. The custom designed ‘Chefs’ kitchen includes professional craftmanship cabinetry plus all high-quality appliances just 2 years old. Looking for 'one floor living?' This home has everything you desire on the main level ~ 3 spacious bedrooms, large bright living room, open concept kitchen, tastefully updated bathroom & laundry room. The lower level has a spacious family room, 4th bedroom, full bath plus a walk-out basement. You get all the bells and whistles - central air, beautiful steel roof, propane & wood heating and more. Relax on the back deck – a perfect place to enjoy the perennial gardens plus - 2 apple trees, 2 plum trees, lilac bush, red maple, flowering shrubs plus so much more. And did we mention the detached heated 30’X30’ garage - 2 automatic garage doors, large workshop and space for all your toys. This gem of a property has been immaculately maintained and updated with special attention to detail. Almost an acre of land and your next door neighbors are the deer, birds, butterflies, trees and Mother Nature. (id:42568)
RE/MAX Grey Bruce Realty Inc Brokerage (Os)
13 Sucker Creek Lane
South Bruce Peninsula, Ontario
A delightful warm and inviting Bruce Peninsula waterfront cottage. The property is roughly rectangular with 140 ft of water frontage (approx.) and 130 ft of road frontage. The South-West facing location on a peninsula provides bright daytime sunshine through all seasons, and the surrounding treed properties provide this cottage with the unique benefits of privacy, breathtaking water views of the lake and protection from the North West winds. This cottage has room for friends and family to enjoy both inside and out. 3 good size bedrooms and large open concept living, dining and kitchen area with access to waterfront deck and lots of storage. The living room has a beautiful custom built natural stone woodburning fireplace. Electric baseboard heating throughout for back-up. The huge gazebo (with power) offers a place for quiet relaxation and a retreat in many seasons. The property is tastefully and professionally landscaped to provide low maintenance and privacy with several native plant species and about 200 newly planted trees, among them an Autumn Fantasy Maple. Great location for the seasonal dock in front of the cottage. The walk-in water is crystal clear with a natural flat rock bottom for great swimming. Also on the property is a second driveway leading to an enclosed carport, with a small workshop. The village of Howdenvale is a short bike ride to the south with a public boat launch, dock and a sand beach. This is a quiet and serene area, with low cottage density and surrounded by three distinct nature preserves: St. Jean Point Nature Preserve, Sucker Creek Management Area (Grey Sauble Conservation Area) and the Sucker Creek Parcel (Escarpment Biosphere Conservancy). The cottage is located approx. 20 minutes from Wiarton, Sauble Beach or Lion's Head. Water is from a drilled well and a new Infiltrator septic field system was installed in 2023. A small watercraft/boat launch is close by. (id:42568)
RE/MAX Grey Bruce Realty Inc Brokerage (Wiarton)
216 Sunset Drive
Goderich, Ontario
Introducing a captivating story and a half home located in the highly desirable west end of Goderich. This remarkable residence offers breathtaking sunsets that can be enjoyed all year long. Situated just steps away from the stairs leading down to the beautiful beaches of Lake Huron, this home provides the perfect opportunity to embrace a beachside lifestyle. With 4 bedrooms, including one on the main level, this home offers the convenience of main floor living while still providing ample space upstairs for guests and family members. The primary bedroom is a true sanctuary, boasting not only a double door closet but also a generously sized walk-in closet, ensuring that storage needs are met with ease. The fully fenced backyard offers privacy and a safe space for outdoor activities. The tasteful updates throughout the home add a modern touch while maintaining a sense of warmth and charm. The kitchen, equipped with stainless steel appliances, serves as the heart of the home, inviting gatherings and creating a space where memories are made. With its idyllic location, stunning sunsets, and proximity to the pristine beaches of Lake Huron, this story and a half home in the west end of Goderich is an opportunity not to be missed. Live a life filled with beauty, comfort, and cherished moments in this delightful residence. (id:42568)
Royal LePage Heartland Realty (God) Brokerage
30 Eastwood Crescent
Kincardine, Ontario
Looking for that perfect home with a large lot just outside of town and within budget? Look no further than 30 Eastwood Cres. Located in the prestigious Lake Huron Highland subdivision only minutes drive to Kincardine. The area offers a mix of houses from multi-million dollar lakefronts, to smaller quaint 3 and 4 bedroom homes. Take a stroll around this property and you’ll quickly notice loads of potential along with ample space to build that dream shop. Inside is tastefully decorated and offers open concept on the main floor with large centre island, eat-in kitchen area and entertaining space. Sliding doors open to the large deck, hot tub and beautifully stamped concrete patio; perfect for outdoor entertaining. The upper level has 3 ideal bedrooms and large 4pc bathroom complimented with in-floor heating. Downstairs is a fourth bedroom and additional living area complete with gas fireplace and large windows allowing for loads of natural light. There is also a separate entrance from outside which could lend itself to a separate in-law suit if desired. The updated 3 pc bathroom with tile flooring and glass shower is a plus for any family, while additional storage is provided in the crawlspace. A double car garage and only a 4 minute walk to the water and park make this home and location ideal for many families. Eastwood is a quiet crescent, great for kids to play without the worry of traffic. With summer just around the corner, be sure to enjoy the newly installed walking and biking path that leads into the heart of Kincardine to take in all the summer festivals, concerts, car shows and more. Properties in Lake Huron Highland don’t come to market very often. Book your viewing today. (id:42568)
Royal LePage Exchange Realty Co. Brokerage (Kin)
2954 Perth Line 37, R. R. #1 Stratford
Stratford, Ontario
Escape the hustle and bustle living to a peaceful rural setting just outside of the city - this property is a gem! Zoned Agricultural, the options are endless. With a South exposure of full sun, the front yard would make for an abundant Market Garden, while the back yard has the space for goats, ducks, rabbits and chickens yet still room to roam for you! Situated on 1/3 of an acre, manageable and livable you can have your own Homestead and more! All brick bungalow featuring 2 bedrooms with 2 main floor baths and a main floor laundry feature. This property has a completely fenced yard and 2 oversized garden sheds. Carpet free and freshly painted and showing nicely with bright interior, modern kitchen, an attached oversized garage all in move in condition. Both the basement and attic have been very well insulated, providing an ENERGUIDE rating of 62, very close to that of a new home! There is a WETT certified wood furnace installed 2014, a new heat pump installed in 2023 which also gives summer time air conditioning. A walk up to the garage allows for access from the unfinished basement ready to complete for your preference. Conveniently located only 30 minutes from the Waterloo Costco and Boardwalk Shopping Area and likewise, only 2 minutes to Stratford East End Shopping and Dining. These properties don't come up often, so now is your chance! (id:42568)
Home And Company Real Estate Corp Brokerage
129 Ellen Street
Atwood, Ontario
Welcome to your beautiful new bungalow in the growing community of Atwood. This recently completed home offers a perfect blend of modern elegance and cozy comfort. Step inside where you are greeted by beautiful hardwood floors that extend through out the open concept main living area. The open concept design of this home truly enhances the sense of space and offers ample amounts of natural light creating a warm and inviting atmosphere. You will love entertaining family and friends in the spacious living room, which effortlessly transitions in to the well appointed kitchen. With it's sleek granite countertops and ample storage, this kitchen is a culinary haven for creating all of your favourite dishes. Convenience is key, and this bungalow has you covered with main floor laundry, making chores a breeze. Everything you need is right at your finger tips. One of the unique features of this home is the fantastic location backing onto a serene retention pond. Wake up to the soothing sounds of nature and enjoy the picturesque views right from your backyard. Whether it's sipping your morning coffee or hosting a BBQ with friends, this peaceful setting offers endless opportunities for relaxation and enjoyment. With it's exquisite finishes, open concept layout, and delightful pond views, it's truly a dream come true. Don't miss out on the opportunity to call this bungalow HOME. (id:42568)
Kempston & Werth Realty Ltd.
400 Romeo Street Unit# 308
Stratford, Ontario
You'll feel right at home when you enter this spacious 2 bedroom + den condo located in the desirable North end of Stratford! Updated white kitchen with a functional walk in pantry, bright livingroom/diningroom open concept with bright sunny windows and balcony overlooking the scenic front courtyard and wooded area beyond. The primary bedroom features a 4 pc ensuite with whirlpool bath and separate walk in closet and the other bedroom features a 3 pc ensuite cheater, perfect for hosting guests! Easy to care updated luxury vinyl plank flooring and fresh neutral colours throughout. The Stratford Terraces building features many amenities such as a party/gathering room for activities, the fireside lounge with library area, and exercise room. Great location close to the Avon River and the Stratford Golf and Country club. This unit features a bonus of 2 deeded underground parking spots and a locker for extra storage. (id:42568)
One Percent Realty Ltd.
358 Rosner Drive
Port Elgin, Ontario
Welcome to your dream home! This one of a kind 2-storey 1836 sqft freehold townhome offers a perfect combination of modern elegance and functional design. With 4 bright and spacious bedrooms providing ample room for rest & relaxation, 2.5 baths provide comfort & privacy for the entire family, main floor laundry for added convenience and the full unfinished basement is a blank canvas to customize additional living space that is tailored to your needs. Standard features include Quartz in the kitchen, hardwood and ceramic throughout the main floor, sodded yard, covered back deck, 9ft ceiling on the main floor and the ability to had select the interior finishes. HST is included in the list price provided the Buyer qualifies for the rebate and assigns it to the Seller on closing (id:42568)
RE/MAX Land Exchange Ltd Brokerage (Pe)
1685 9th Avenue E Unit# 7
Owen Sound, Ontario
Fantastic new large upscale condos boasting over 2200 sq. feet on the East Side of Owen Sound. 4 bedroom 3 1/2 baths, (main floor bedroom has ensuite). Open concept, main floor with high ceilings give these townhomes a grand feeling. Mezzanine family room above the dining area. Attached single car garage. Shouldice stone and Vinyl siding exteriors, with paved driveways, cement walks make for beautiful curb appeal. The ICF construction goes all the way to the roof line. Additional features include auto garage door opener with key pad, 6 engineered hardwood floors and stairs, porcelain tile in bathrooms and entrance ways, 6 baseboards, thermal low E vinyl windows, designer lights, master bedroom shower is glass and porcelain tile, quartz countertops in kitchen and all bathrooms, stainless steel hardware. Patio doors open on to a great deck overlooking back yard. Finished basement includes Living area, a mini kitchen, 3 piece glass and tile bathroom, 4th bedroom and vinyl floor. Appliances $10,000 extra - 2 fridges, 1stove, 1 dishwasher, stackable washer and dryer. (id:42568)
Sutton-Sound Realty Inc. Brokerage (Owen Sound)
9 Urbane Boulevard Unit# J077
Kitchener, Ontario
READY TO VIEW IN PERSON!!! 2 YEARS FREE CONDO FEE!! PUSH YOUR OCCUPANCY TILL JULY 30, 2024! The BERKLEE, ENERGY STAR BUILT BY ACTIVA Townhouse with SINGLE GARAGE, 3 bedrooms, 2.5 baths, Open Concept Kitchen & Great Room with access to 11'3 x 8'8 deck. OFFICE on main floor, that could be used as a 4rd bedroom with private Rear Patio. OVER $11,000 IN FREE UPGRADES included. Some of the features include: quartz counter tops in the kitchen, 5 APPLIANCES, Laminate flooring throughout the second floor, Ceramic tile in bathrooms and foyer, 1GB internet with Rogers in a condo fee and so much more. Perfect location close to Hwy 8, the Sunrise Centre and Boardwalk. With many walking trails this new neighborhood will have a perfect balance of suburban life nestled with mature forest. Visit https://activa.ca/community/trussler-west-kitchener/ for more details and give us a call to discuss all the options and First Time Home Buyers deposit program. (id:42568)
RE/MAX Real Estate Centre Inc.
Peak Realty Ltd.
149 Millson Crescent
St. Marys, Ontario
Welcome to your new haven of comfort and style! Nestled in a serene neighbourhood, this charming raised bungalow offers an ideal blend of modern convenience and cozy living. With 4 bedrooms, 2 bathrooms, and a thoughtfully designed layout, this residence presents an exceptional opportunity for families seeking both space and functionality. Step into the bright and airy living/dining room, adorned with large windows that flood the space with natural light. This inviting area, featuring a gas fireplace, serves as the perfect setting for relaxation and entertainment, with ample room for your cherished furniture pieces and décor. The heart of the home awaits in the well-appointed kitchen, where culinary enthusiasts will delight in the abundance of counter space, sleek cabinetry, and modern appliances. Whether you're preparing a quick meal or hosting a dinner party, this kitchen is sure to inspire your inner chef. There are 2 bedrooms and a 4 piece bathroom on the main floor, making the floor layout perfect for most. The front foyer features a large laundry room, access to the garage and a large entry closet. The finished basement space is what puts this great home over the top. Recently converted back to a traditional living space, the basement features 2 bedrooms, a 3 piece bathroom, and very large living area. Any potential buyer has the opportunity to use the basement as an in law suite, as the stove electrical connection is still in place, as well and your own laundry hookups, gas fireplace and thermostat. The attached garage is a great space for anyone, and has patio doors leading to your own private oasis. Complete with landscaping, and a spacious backyard perfect for outdoor gatherings, gardening, or simply enjoying the fresh air. Embrace the joys of outdoor living on the covered patio, where you can savour your morning coffee, host summer barbecues, or unwind with a good book while listening to the tranquil sounds of nature. Contact your REALTOR® today!! (id:42568)
Benchmark Real Estate Services Canada Inc (St. Marys) Brokerage
152 Mcfarlin Drive
West Grey, Ontario
Beautiful Country property located just 3 minutes north of Mount forest on popular McFarlin Drive. This 2+1 bedroom 2 bath brick home offers the capability for a basement in-law suite with an entrance from the garage. Patio doors to the private landscaped grounds with a 16 x 24 ft deck with a screened gazebo (2021) and a 16 x 22 ft. concrete patio (2022). There is 16 x 20 ft. work shop plus a storage shed, both with hydro. Concrete drive plus an extra concrete pad for your RV or motor home. Settle for life in the country but still be close to all amenities. (id:42568)
Royal LePage Rcr Realty Brokerage (Mf)
53 Belcourt Crescent
Guelph, Ontario
This wonderful family home has 3 bedrooms, 2 bathrooms, and is located on a quiet, child safe crescent. The 4 finished levels of this backsplit offer plenty of space and enjoyment including a convenient basement walkout. The kitchen boasts white quartz countertops and the stainless-steel appliances will be loved by the chef in the family. Upstairs are the generous sized bedrooms as well as the updated 4-piece bathroom with a wide granite countertop so you’ll always have room for your essentials. The lower level has an open floor plan with a spacious Rec room, complete with a wood burning fireplace. Throw on some logs and listen to the crackle of the fire on those cold winter nights. The office den on this level is great when you’re working from home and comes with a built-in desk & floor-to-ceiling bookshelves for all your storage needs. Step outside through the sliding doors and onto the large patio that is perfect for relaxing & BBQing with your family and friends. The fully-fenced back yard is ideal for keeping an eye on the kids & pets and the storage shed will fit all of your gardening tools. On the lower level there is a 3-piece bathroom that will be appreciated by your guests or the teenager who wants their privacy. Lots more storage space as well as a workshop area with a workbench can be found here. This property is conveniently close to schools, a bus route, walking trails, shopping centers, the West End Rec Center, and Costco. Quick access to Hwy 7, Hwy 401, Kitchener and Cambridge. Come for a visit today! (id:42568)
Royal LePage Wolle Realty
338 Greenwood Drive
Stratford, Ontario
Welcome to 338 Greenwood Drive, located steps to the Rotary Complex & just a few blocks from both high schools and great elementary schools. This 3+1 bedroom, 2 full bath raised bungalow has a great floorplan and could be your perfect family home. Upstairs is open with an eat in kitchen, dining room and living room, three bedrooms and a full bath. The lower level has an oversized rec room with new carpet and gas fireplace perfect for escaping to watch a game, movie or be with family and friends, full bathroom, an additional bedroom, office or play room with a large walk in closet with additional storage under the stairs and a laundry room with a work bench. Features include a new roof in 2023, reliable efficient furnace and central air, 200amp electrical panel that has a section that can be run by a generator, hardwood flooring throughout the main floor, heated tile in the entrance way, newer entry doors (2021). The single car garage has slat wall floor to ceiling providing plenty of storage solutions for all your tools and toys. In the fully fenced back yard, there is a large partially covered patio, perfect for BBQing, entertaining and maybe even your own hot tub. The showstopper is an incredible custom built, 2 level shed with an upper bi level loft that provides more storage and a great summer hangout for the kids while the lower level also has some slat wall and lots of space for a workshop or studio. The house has fibre internet with CAT6 cabling run throughout with excellent range reaching the shed via wifi, for kids that want to watch movies or in the yard on warm summer nights. Several “RING” security cameras & wifi enabled thermostat included. Book your private viewing to see what this home has to offer. (id:42568)
Sutton Group - First Choice Realty Ltd. (Stfd) Brokerage
196 Silvercreek Parkway S
Guelph, Ontario
Welcome to 196 Silvercreek Pkwy S, a legal duplex, with a basement apartment, situated on a generous 49.77 x 150-foot lot. Conveniently located amidst key destinations in Guelph, proximity to Downtown Guelph, shopping centers, universities, colleges, and major retailers. The upper level of the residence consists of a thoughtfully designed 3-bedroom unit featuring a modern kitchen and a well-appointed bathroom. On the lower level, the basement unit offers a comfortable 1-bedroom, 1-bathroom layout, complete with its own functional kitchen. This property harmoniously blends luxury, practicality, and a desirable location, presenting an appealing investment opportunity or an inviting home for those in search of convenience and comfort. (id:42568)
RE/MAX Real Estate Centre Inc Brokerage
196 Silvercreek Parkway S
Guelph, Ontario
Welcome to 196 Silvercreek Pkwy S, a legal duplex, with a basement apartment, situated on a generous 49.77 x 150-foot lot. Conveniently located amidst key destinations in Guelph, proximity to Downtown Guelph, shopping centers, universities, colleges, and major retailers. The upper level of the residence consists of a thoughtfully designed 3-bedroom unit featuring a modern kitchen and a well-appointed bathroom. On the lower level, the basement unit offers a comfortable 1-bedroom, 1-bathroom layout, complete with its own functional kitchen. This property harmoniously blends luxury, practicality, and a desirable location, presenting an appealing investment opportunity or an inviting home for those in search of convenience and comfort. (id:42568)
RE/MAX Real Estate Centre Inc Brokerage
165 Chandos Drive Unit# 32
Kitchener, Ontario
Welcome to Rivers Edge Promontory, an executive townhome condominium community and a hidden gem located along the Grand River in Kitchener. This picturesque location is surrounded by conservation lands, community trails along the river, as well as a kayak launching area, but is also close to many amenities, has quick access to Hwy 401 and 8, Chicopee Ski Resort, Fairview Park Mall, Costco, groceries, and restaurants. Unit 32 offers a low maintenance living with 2+1 bedrooms, 3 full bathrooms, open kitchen, generous living room with walk-out to the deck, 2 gas fireplaces, 9 ft ceilings, central air, central vacuum, finished basement with 2nd fireplace and walk-out, cold room and large utility room. This freehold condo also has a rare double garage and double driveway for a total of 4 parking spots plus visitor parking. Recent updates include central air (2021), washer (2024), owned water heater (2022), and owned water softener. Additional laundry hookups can be found in the kitchen pantry if you desire the convenience of main-floor laundry. The fully finished basement lends itself well to a future in-law suite with secondary living area, large bedroom with ensuite and walk-out to the patio. Priced at market and accepting offers at anytime. Call to book your private viewing today! (id:42568)
Royal LePage Wolle Realty
103 Blandford Street
Innerkip, Ontario
NEW 3-bedroom 3-bath 1,580 sq.ft. 2-storey home with 2-car garage on a deep 42'x155' lot in quaint Innerkip, just moments from village shops, community park, K-8 school, and farmers' fields. Modern open plan delivers impressive space and wonderful natural light. Stylish kitchen with quartz breakfast bar overlooks the eating area & comfortable family room with patio door to the deck & private yard. Spacious primary bedroom with private ensuite & walk-in closet. Quality built with many upgrades: A/C, quartz countertops, 19'x12' deck, quality flooring, transom windows, open architecture, sparkling baths, 2-car garage & more! Easy access to Hwy 401-403, London & KW. Versatile/separate basement entry works perfectly for a finished family room or to generate income under new/pending ARU bylaws. This modern & trendy home with open floorplan is something you don't want to miss so click on the virtual tour and view today! (id:42568)
Royal LePage Triland Realty Brokerage








