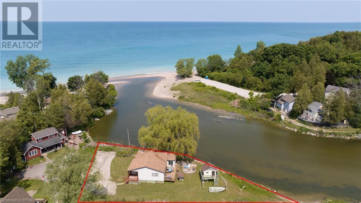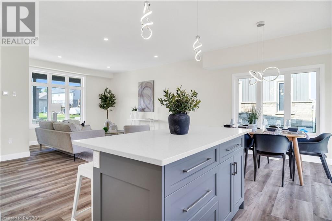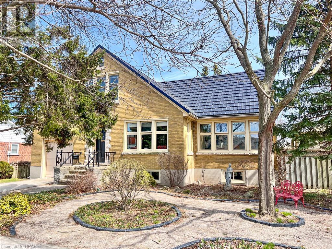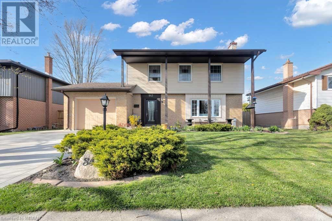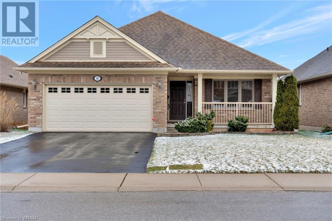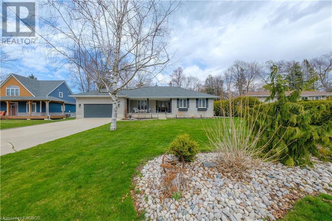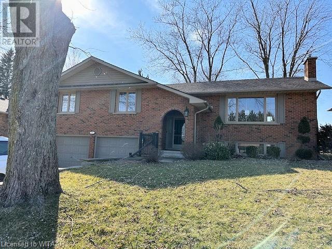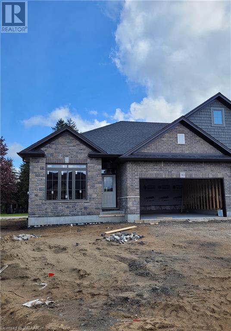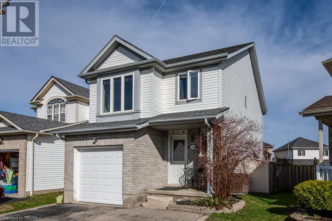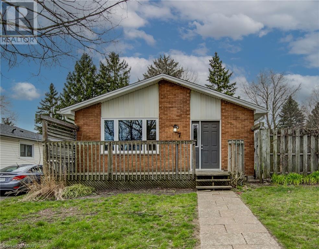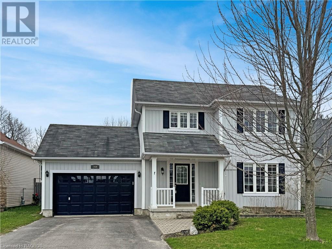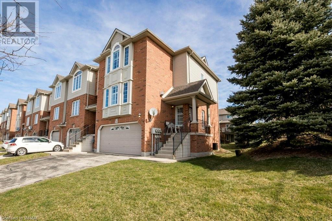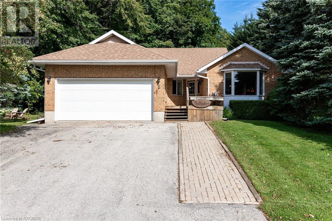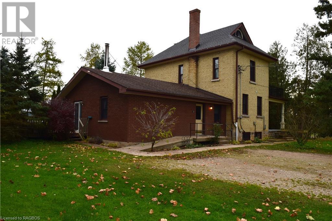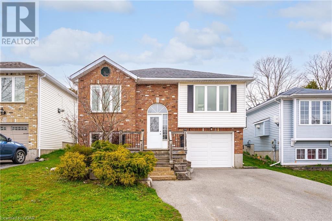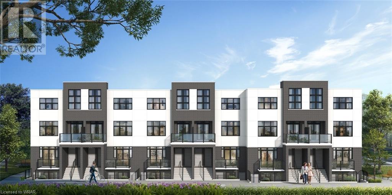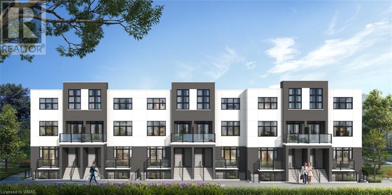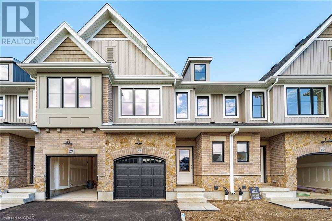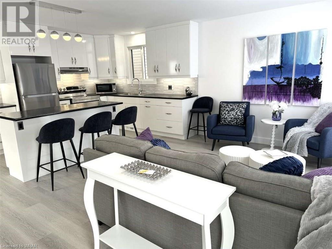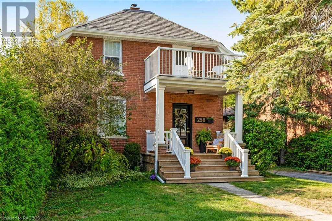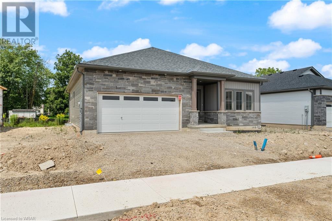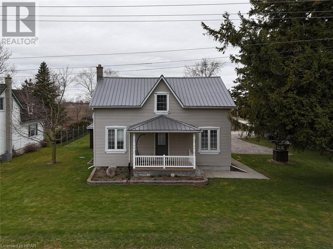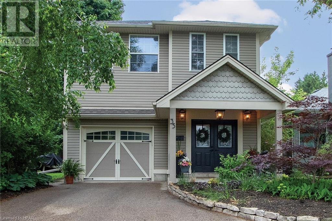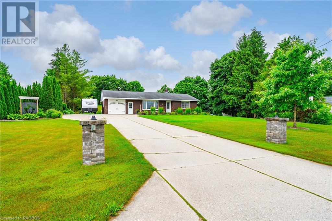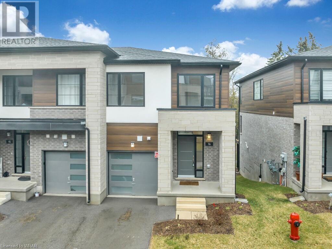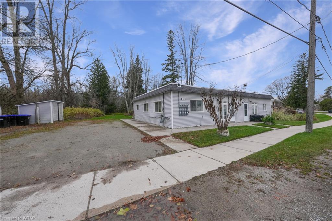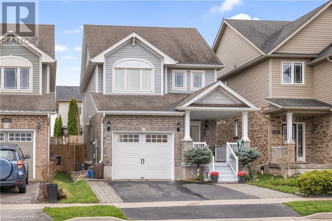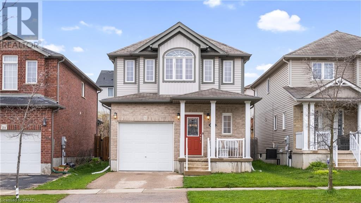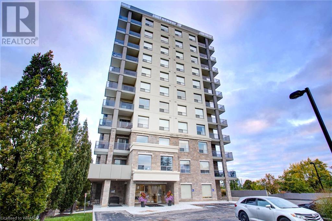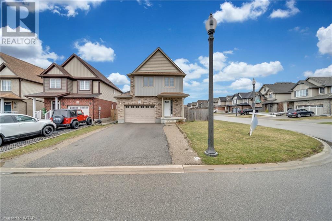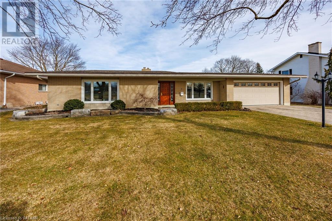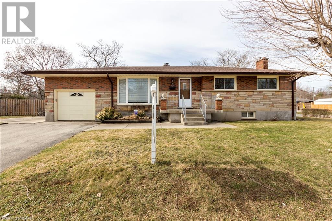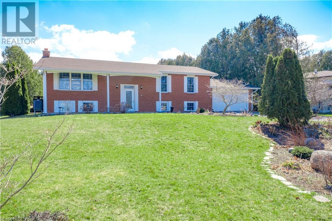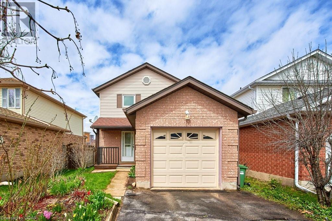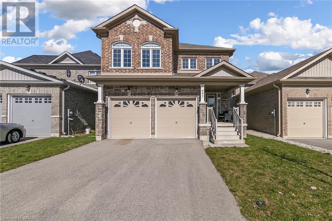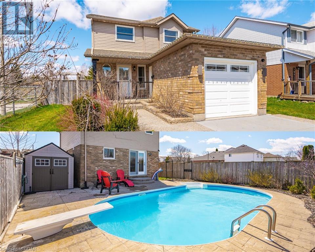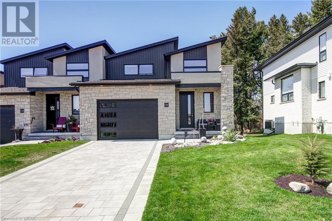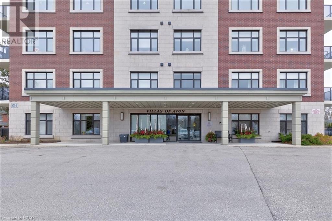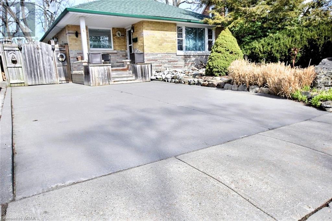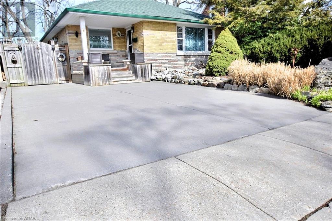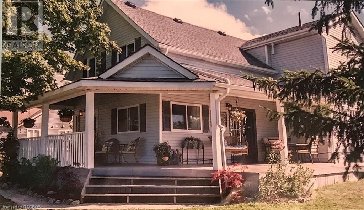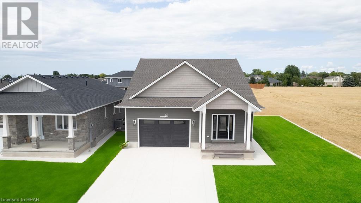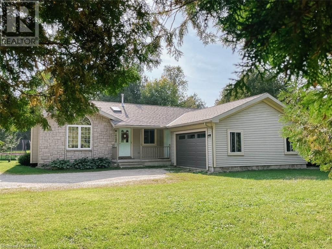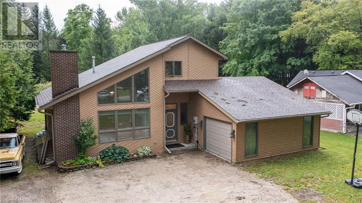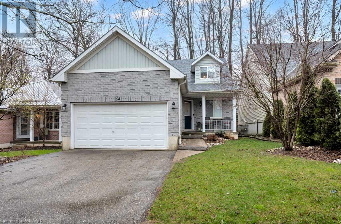EVERY CLIENT HAS A UNIQUE REAL ESTATE DREAM. AT COLDWELL BANKER PETER BENNINGER REALTY, WE AIM TO MAKE THEM ALL COME TRUE!
11 Apple Lane
Port Albert, Ontario
This charming cottage featuring 3 bedrooms plus loft with extra sleeping space is a true gem nestled on the banks of the 9 Mile River and offers easy access to the stunning beaches of Lake Huron. The owners have lovingly cared for this property and it shows in every detail. Inside, the cottage is warm and inviting, with plenty of natural light and cozy furnishings. The open-concept living area features a comfortable seating area, a rustic wood-burning stove, and dining area. The fully equipped, spacious kitchen has everything you need to prepare meals during your stay, and makes it the perfect space to host family and friends. Outside, the cottage is surrounded by beautiful scenery and offers plenty of space to relax and enjoy the peaceful surroundings. The deck is the perfect spot to enjoy your morning coffee or an evening cocktail while the sun goes down over the Lake and the the riverside fire pit provides the ideal setting for a relaxing campfire. The cottage is conveniently located near the Port Albert General Store, LCBO outlet and Pub, which provides easy access to all of the essentials you may need during your stay. Additionally, Goderich's many conveniences are just a short drive away, making this the perfect retreat for your family and friends. Overall, this 3+1 bedroom Cottage is the perfect getaway for families and friends who want to enjoy the natural beauty of the area while still having access to all of the conveniences of town. With its easy access to the 9 Mile River and Lake Huron's beautiful beaches, this cottage is sure to be a hit with anyone looking for a relaxing retreat. (id:42568)
Royal LePage Heartland Realty (God) Brokerage
76 Fischer Dairy Road
Walkerton, Ontario
3 bedroom 2 1/2 bath 2,270 ft.² home ready for immediate occupancy. Situated in a modern neighbourhood located close to schools and recreation areas. Many quality features of this home include quartz countertops, ground floor laundry, large en suite washroom & WIC in the principal bedroom, ground floor office/den, a covered front porch & an overhead door at the back of the attached double car garage to allow access to the large rear yard. Quality JEMA home built by this Tarion registered builder. (id:42568)
Coldwell Banker Win Realty Brokerage
65 South Street
Goderich, Ontario
Welcome to 65 South St Goderich offering tons of unique architectural style and inviting curb appeal. Built in 1940 and historically known as the “Sandy House” from 1940 to 1980. This 1.5 Storey brick with limestone home features an attached 1-car garage. Conveniently located on the outer portion of the downtown Historic Shopper’s Square in Canada’s Prettiest Town, Goderich, along the shores of Lake Huron. This home welcomes you as you enter through the distinct arched front door to an abundance of natural light. Home offers 1920 sq ft of living space and has had extensive updates from steel roof, windows, hydro panel, air conditioning, flooring (hardwood, luxury vinyl & carpet) and the list goes on and on. Main level is comprised of living room, sunroom/office, kitchen, dining room, bedroom/den, front and rear foyers and 3pc bathroom. Kitchen features an abundance of custom built maple cabinets, sit up breakfast nook, stainless appliances. Upper level consists of 3 generous sized bedrooms and 4 pc bathroom. Unfinished basement ideal for storage and/or future living space. Spacious and private fully fenced backyard, inground pool 16’x32’ (new pump and solar blanket 2023, heater 2017) and patio area ideal for entertaining family and guests. Pride of ownership is evident throughout this home and must be seen to be appreciated. (id:42568)
K.j. Talbot Realty Inc Brokerage
843 Warwick Street
Woodstock, Ontario
Great location, mature neighbourhood, incredible curb appeal. This 4 bedroom home will suit any families needs. The main floor will dazzle you with a spacious kitchen, formal dining area, expansive living room with a gas fireplace, powder room, and BONUS 3 season sunroom which can be used in the winter with a small space heater. Upstairs you will discover 4 nice size bedrooms, original hardwood flooring and a full 4 pc bath. Below you will find a full basement with massive finished recroom with another gas fireplace to cozy up to. The fully fenced backyard is landscaped with a 16 x 10 shed (new roof 2018) and amazing swim spa (2021). The large backyard also has a grand walk out deck off the dining room which can entertain the entire family! Recent updates include: Concrete driveway 2019, new front door 2019 (with lifetime warranty), fence 2019, eavestroughs 2018, soffits & fascia painted 2018, shingles 2014, weeping tile surrounding home done in 2011. This home and all its major components have been maintained with yearly maintenance being performed. A great home in a great location waiting for you! (id:42568)
Gale Group Realty Brokerage Ltd
21 Park Place Place
Tillsonburg, Ontario
Beautiful Brick Bungalow! Step into the perfect blend of traditional charm & modern convenience with this well-maintained brick bungalow. Nestled in a tranquil neighbourhood, this beautiful home offers peace and privacy, with its rear boundary abutting an expansive field. The heart of the home glows with a welcoming atmosphere, highlighted by natural light that beams through the windows. Three bedrooms on the main floor with an additional bedroom in the lower level, the primary includes a 3 piece ensuite and two additional 4 piece bathrooms are well-appointed ensuring that morning routines are seamless for both family and guests. To enhance daily living, the streamlined main floor laundry room adds an element of ease to household chores. The finished basement offers a versatile extension of the home’s square footage, perfect for a recreation room, with additional space to a home gym area as well as offering additional guest quarters. The attached two-car garage provides not only shelter for vehicles, but additional space for tools, outdoor equipment, or hobbies. Outside, the home is graced by a large deck that over looks the backyard & peaceful field, perfect for gardening, or simply relaxing in nature’s embrace. Don’t miss the opportunity to call this gem your own. (id:42568)
Wiltshire Realty Inc. Brokerage
906 Tanglewood Drive
Point Clark, Ontario
Welcome to this stunning 3 bedroom, 2 bathroom Brick bungalow nestled in the heart of Point Clark – a desirable, quiet lakeside community. The property exudes incredible curb appeal and showcases the owner's pride of ownership both inside and out. Set on a large 100' x 150' lot, the home is perfectly set on the lot offering a good balance of green space. This exquisite home has a list of desirable features highlighted with an amazing new kitchen renovated in 2022, offering both style & functionality. Enjoy the convenience of main floor living and be awed by the cathedral ceiling in the spacious living room accompanied by the wood burning fireplace, adding to the overall comfort & grandeur of the space. One of the features you will appreciate the most is the abundance of natural light, with ample windows looking out to the backyard. The basement offers a unique opportunity for a workshop or hobby room with an abundance of storage space including a traditional cold cellar. Outside, the property is enveloped by cedar fencing, and soon the special tall grass will help providing total privacy and seclusion during the summer months, making this space perfect for outdoor relaxation and entertaining. The fresh landscaping enhances the beauty of the surroundings, creating an overall inviting vibe. The attached garage is the perfect place to park your car with ample room for additional storage along with the detached storage shed. The sprawling double-wide concrete laneway offers ample parking suitable for you and all of your guest. Don't miss this opportunity to own a piece of paradise in this charming lakeside community. Live in luxury and comfort in this meticulously maintained bungalow. (id:42568)
Royal LePage Exchange Realty Co. Brokerage (Kin)
11 Cardinal Court
Tillsonburg, Ontario
Move in ready! This 3 bedroom, 2 bath brick raised ranch style home is located in the sought after Rolling Meadows Subdivision, located at the north end of Tillsonburg. As you walk through the home you will notice numerous updates. The main floor also has an updated main bath with twin sinks. A large living room, and a formal dining room with patio doors leading to a spacious deck that overlooks the mature backyard and landscaping. The cozy lower level recreation room features separate games/play area. The lower level also has an inside entrance from the double garage and newer 3 piece bathroom. So much space here to enjoy! (id:42568)
Coldwell Banker G.r. Paret Realty Limited Brokerage
30 Matheson Crescent
Innerkip, Ontario
Fabulous open concept bungalow home offering tasteful open concept living space on the main floor. NO CONDO FEES and NO REAR NEIGHBOURS. Be prepared to be amazed. CURRENTLY UNDER CONSTRUCTION and this is your opportunity to make all the selections and ensure this home reflects your personality and is the home of your dreams. Semi detached bungalow with generous double garage. Hunt Homes quality standard finishes include custom style kitchen with granite countertops, crown and valance and large pantry; hardwood and ceramic flooring; 9' ceilings on main floor with tray ceiling in the great room; main floor laundry/mudroom; primary bedroom with luxury walk-in 3 pc ensuite; insulated floor to ceiling basement exterior walls; brick and stone exterior with potlights; 12'x12'deck; paved driveway; fully sodded lot; central air; ERV and MUCH MORE. Large windows throughout the home including the basement allows generous natural lighting for the entire home. Ask about our finished basement package. This is the LAKEFIELD Model. Virtual Tour and photos of one of the Builder's Model Homes. New build taxes to be assessed. Lot size is irregular. For OPEN HOUSE join us Saturday/Sunday 2-4p.m. at Builder’s furnished Model Home on Matheson Cres. (id:42568)
Century 21 Heritage House Ltd Brokerage
140 Henhoeffer Crescent
Kitchener, Ontario
LUXURIOUS COTTAGE PARADISE RIGHT IN YOUR OWN BACKYARD!! Located close to schools, shopping, transit, highways and amenities, this home is fully finished from top to bottom with no expense spared! Boasting 3 bedroom, 3 bathroom, Garage, finished basement and fenced yard you truly have it all with this house. The main floor welcomes you with a 2-pc bath, an open-concept plan, expanded kitchen and loads of storage. From there, you walk into the backyard oasis which features a beautiful deck, hot tub, 2 gazebos, a running waterfall- Koi pond, plus added greenspace. Need more room? How about the upstairs family room (in addition to the 3 bedrooms) for those movie nights with the kids! Updates you say? All of these have been completed within the past 6 years…Furnace & AC (2018), Roof (2019), Insulated Garage door (2022), water softener (2017) and many more!!! With too many updates to list, this home is a must see!!! (id:42568)
Royal LePage Wolle Realty
7 Hillside Drive
Kitchener, Ontario
TURNKEY LEGAL DUPLEX! Located in the family friendly neighbourhood of Country Hills close to all amenities, schools and parks. Unit 1 has been fully renovated with new kitchen, bathroom and flooring throughout. It features an open concept layout, 3 bedrooms and private side yard. Unit 2 is a well maintained bachelor apartment with large windows, good ceiling height and additional storage space. Both units have in-suite laundry, parking for 4 cars plus the large garage and additional green-space make this a great investment or place to call home. The 3 bedroom unit is currently vacant and the lower unit has a great tenant. Potential to add 3rd/4th unit on this property for a massive value boost! Book your showing today! (id:42568)
Cloud Realty Inc.
264 Spruce Street
Clearview, Ontario
Experience the best of both worlds – where everyday life feels like a vacation! Nestled in close proximity to the enchanting Wasaga Beach and the majestic Blue Mountain, this 2-storey home offers an array of features that will surely captivate you. Boasting 3 bedrms, & 4 baths, this home encompasses a total of 1740 square feet of finished living space. Blending the convenience of town living with a hint of country charm, this property is a true gem. As you step through the foyer, you'll be greeted by an abundance of natural light, that fills the inviting living & dining areas. The dining room offers a picturesque view of the backyard that will leave you in awe. Trust us, once you take a seat at the table, you won't be disappointed. Adjacent to the dining area, you'll find a spacious kitchen, complete with a marble backsplash and an electric fireplace. It seamlessly opens up to the backyard and a charming deck. The deck has been thoughtfully designed, with multiple sections to cater to your outdoor needs. This backyard is tailor-made for outdoor gatherings. Beyond the fenced yard, you'll discover a wooded area that partly belongs to the property. Further beyond the boundary, a serene river flows, creating a natural buffer between you & potential future neighbors. The 2nd floor, you'll find 3 bedrms, perfect for a family. A full bathroom for everyday use, & the primary bedroom boasts a 3-piece ensuite. Convenience is key, with an attached garage providing seamless access right next to the kitchen. The lower level offers a spacious rec room, ideal for workouts or family movie nights. There's also a laundry/utility room, storage, and a 2-piece bathroom. Parking is never an issue with plenty of space available in the driveway. This home features recent improvements such as new flooring, a microwave, furnace, and a washing machine. Situated just a short walk away from the library, arena, & scenic hiking trails, you'll relish in the unique setting of this lot. (id:42568)
RE/MAX Summit Group Realty Brokerage
354 Dearborn Boulevard
Waterloo, Ontario
Welcome to 354 Dearborn Boulevard, Waterloo. This bright end-unit, freehold townhome with NO condo fees, features 2 bedrooms plus a loft. Crafted by Kenmore Homes, renowned for quality craftsmanship, this former model home features a beautiful gas fireplace, creating a warm and inviting atmosphere. The oak railings add a touch of elegance to the interior design. The property boasts a balcony off the dining area, perfect for enjoying morning coffee or evening relaxation. The walkout finished basement adds additional living space and versatility to the home. It's worth noting that this home has been meticulously cared for by its original owners, reflecting pride of ownership and attention to detail. With a double car garage, parking is ample and convenient. Situated in a desirable location, the townhome is close to Conestoga Mall, Uptown Waterloo, universities, and the expressway, providing easy access to amenities and transportation. Whether you're looking for a comfortable retreat or a place to entertain, this property offers both functionality and charm. (id:42568)
RE/MAX Real Estate Centre Inc.
6 Harold Best Parkway
Flesherton, Ontario
Nestled within the charming Village of Flesherton, this waterfront brick bungalow offers 2,400 sq. ft. of living space, featuring 2+1 bedrooms and 2.5 bathrooms. The location is perfect, close to downtown with charming shops, restaurants, and cafes all within walking distance. For those who appreciate outdoor activities, the property is ideally situated, offering easy access to fishing, hiking trails, ATV adventures, and ski slopes, all within minutes of your doorstep. From the inviting front porch and expansive bay window, you can enjoy a view of the peaceful Flesherton Community Pond. The backyard is a haven of peace and quiet, featuring mature trees, a large back deck and a shed offering additional storage. The primary suite is complete with its own ensuite and private access to the back deck. An additional bedroom and a versatile den provide space for family, guests, or your very own home office. Natural light floods the kitchen through a generous bay window, which overlooks your private backyard retreat. Step outside, and you'll be captivated by the beauty of nature, with direct access to the picturesque pond and a backyard that beckons you to unwind. This is your chance to own a piece of paradise, all while enjoying proximity to the amenities you desire. Arrange a private viewing today to discover the charm and functionality of this brick bungalow firsthand! (id:42568)
Century 21 In-Studio Realty Inc.
2000 Bruce Road 10
Arran-Elderslie, Ontario
This 2.38 Acre Farm property has so much potential. Includes: 4 Bedroom home w/3 Baths, 2 seperate Rental Units, Large 1200 Sq Ft. Shop. Location, just 2 minute drive, outside of what Chesley has to offer (School, Hospital, plenty of local amenities). This property has been cleaned up over the years to allow for many future possibilities. Upgrades over the years, has been the Office/Bunkie Living quarters off of the shop (with full plumbing) & Apartment (separately metered) addition, off of the original home. There is also a few sheds for storage or equipment storage. Shop has access through a man door & garage door w/also a couple more rooms for plenty of inside storage. The grounds has a separate area for a chicken run & a large vegetable garden. **SELLER'S HAVE AGREED TO PAY FOR A NEW SEPTIC SYSTEM UPGRADE!** (id:42568)
Sutton-Huron Shores Realty Inc. Brokerage
324 Highland Road
Fergus, Ontario
Welcome to 324 Highland Road in south end Fergus. This home's location on a quiet street close to downtown and amenities, with easy access to the highway, is ideal for convenience and peaceful living. The presence of nearby parks adds to its appeal, especially for those who enjoy outdoor activities. The oversized patio doors leading from both the kitchen/dining area and the primary bedroom to a private outside oasis create a luxurious and relaxing atmosphere. The addition of a bar, TV, and electric fireplace enhances the outdoor space, making it perfect for entertaining or simply unwinding after a long day. Inside, the custom high-end kitchen with granite countertops, gas stove, and wine fridge adds both elegance and functionality to the home. The layout, with two bedrooms (one currently used as an office) and a rec room (currently used as a bedroom), offers flexibility to accommodate various needs and lifestyles. The workshop in the back of the garage is a valuable feature for those who enjoy DIY projects or need extra space for hobbies. This charming home with the thoughtful design and array of amenities make it a cozy and inviting space for comfortable living. Check out the online floor plan and virtual tour. Book your private viewing today. (id:42568)
Mochrie & Voisin Real Estate Group Inc.
31 Mill Street Unit# 26
Kitchener, Ontario
VIVA–THE BRIGHTEST ADDITION TO DOWNTOWN KITCHENER. In this exclusive community located on Mill Street near downtown Kitchener, life at Viva offers residents the perfect blend of nature, neighbourhood & nightlife. Step outside your doors at Viva and hit the Iron Horse Trail. Walk, run, bike, and stroll through connections to parks and open spaces, on and off-road cycling routes, the iON LRT systems, downtown Kitchener and several neighbourhoods. Victoria Park is also just steps away, with scenic surroundings, play and exercise equipment, a splash pad, and winter skating. Nestled in a professionally landscaped exterior, these modern stacked townhomes are finely crafted with unique layouts. The Fern end model boasts an open-concept main floor layout – ideal for entertaining including the kitchen with a breakfast bar, quartz countertops, ceramic and luxury vinyl plank flooring throughout, stainless steel appliances, and more. Offering 1402 sqft including 3 bedrooms, 2.5 bathrooms, and a balcony. Thrive in the heart of Kitchener where you can easily grab your favourite latte Uptown, catch up on errands, or head to your yoga class in the park. Relish in the best of both worlds with a bright and vibrant lifestyle in downtown Kitchener, while enjoying the quiet and calm of a mature neighbourhood. ONLY 10% DEPOSIT. CLOSING DECEMBER 2025. (id:42568)
RE/MAX Twin City Faisal Susiwala Realty
31 Mill Street Unit# 94
Kitchener, Ontario
VIVA–THE BRIGHTEST ADDITION TO DOWNTOWN KITCHENER. In this exclusive community located on Mill Street near downtown Kitchener, life at Viva offers residents the perfect blend of nature, neighbourhood & nightlife. Step outside your doors at Viva and hit the Iron Horse Trail. Walk, run, bike, and stroll through connections to parks and open spaces, on and off-road cycling routes, the iON LRT systems, downtown Kitchener and several neighbourhoods. Victoria Park is also just steps away, with scenic surroundings, play and exercise equipment, a splash pad, and winter skating. Nestled in a professionally landscaped exterior, these modern stacked townhomes are finely crafted with unique layouts. The Fern end model boasts an open-concept main floor layout – ideal for entertaining including the kitchen with a breakfast bar, quartz countertops, ceramic and luxury vinyl plank flooring throughout, stainless steel appliances, and more. Offering 1402 sqft including 3 bedrooms, 2.5 bathrooms, and a balcony. Thrive in the heart of Kitchener where you can easily grab your favourite latte Uptown, catch up on errands, or head to your yoga class in the park. Relish in the best of both worlds with a bright and vibrant lifestyle in downtown Kitchener, while enjoying the quiet and calm of a mature neighbourhood. ONLY 10% DEPOSIT. CLOSING DECEMBER 2025. (id:42568)
RE/MAX Twin City Faisal Susiwala Realty
27 Hedley Lane Unit# 15
Elora, Ontario
QUICK CLOSING & 1 YEAR FREE CONDO FEES! Surrounded by nature and inspired by Elora's impressive architecture, South River is a new community by Granite Homes nestled near the heart of Elora. Fieldstone at South River is a collection of designer townhomes offering spacious floorplans and premium finishes. This 1,604 sq. ft. Melville model townhome boasts an open concept main floor featuring 9ft. ceilings on the main floor, luxury vinyl plank flooring, and pot lighting. The large kitchen features an oversized island with an extended breakfast bar and quartz countertops. Upstairs you'll find 3-bedrooms, including a primary suite with a luxurious ensuite and walk-in closet, with a conveniently located laundry room nearby. The home’s unfinished basement awaits your personal touch! Finally, enjoy the outdoors from your spacious rear deck off the great room and patio off the basement. Marvel at the unique exteriors, which feature limestone that was harvested while building the road on-site. (id:42568)
Keller Williams Home Group Realty Inc.
8 Pollard Avenue
North Bay, Ontario
For more info on this property, please click the Brochure button below. Many upgrades to this home! The only thing original is the foundation and even that was excavated by Underground Solutions to install a new Delta system, foundation base, seal, and weeping tile. Enjoy the new truss roof, higher ceiling, new siding, soffit, walls, windows, doors, plumbing, insulation, electrical panel, flooring, front Trex deck/stairs, glass railings inside and out – custom kitchens with soft close doors, air conditioning, plus hot-water on-demand. This is a perfect multi-generational home or large home with loads of space for potential rental income – particularly with the bi-level side entrance and dedicated third entrance leading downstairs. Enjoy 4 bedrooms upstairs with dining room, open concept kitchen and living room and 3-pc bathroom – and very spacious downstairs with 2 large bedrooms, laundry, plenty of storage, open-concept kitchen and living room, and 3 pc bathroom. Never run out of parking with an 80 ft Windsor paver driveway – you can even drive right to the large shed in back for easy storage. It’s a short 2-block walk to Lake Nipissing and right around the corner from Memorial Drive to expedite your city travel. An added bonus is the friendly neighborhood on this street with many families having lived here for years. (id:42568)
Easy List Realty
258 John Street
Stayner, Ontario
Stunningly renovated and decorated by owner who is a professional interior designer. This 2 storey brick home will leave you in awe when you view it. The kitchen is a show piece with all high end appliances, over sized island, built in counter microwave/convection oven and solid quartz countertops. Dining area has a unique seating area under window, comfortable living room with gorgeous fireplace, main floor family room with 2pc. bath, laundry area. Sundecks on both sides of the home make it great for entertaining. Luxurious 4 pc. bath with soaker tub and walk-in glassed in shower custom vanity with marble countertop. Private driveway, very deep yard, storage garage. The renovation has been documented on the You Tube channel Room to Rethink hosted by owner/designer. Stayner is a hidden gem that offers a unique blend of natural beauty, rich history and modern amenities with 18 minutes to Wasaga Beach, 15 minutes to Collingwood and 35 minutes to Barrie. (id:42568)
Sutton-Sound Realty Inc. Brokerage (Shallow Lake)
18 White Court
St. Marys, Ontario
Searching for a great family home, this solid brick raised bungalow epitomizes comfortable living at its finest. With 5 bedrooms and 2 full baths, this spacious residence is perfectly suited to accommodate families of all sizes. Nestled within the serene town of St. Marys, the home boasts a stunning curb appeal that immediately captures your attention. As you step inside, you'll be greeted by an open-concept layout, allowing for a smooth transition between the living, dining, and kitchen areas. Natural light floods the space, thanks to the large windows. The bedrooms on the main level are thoughtfully designed with built-ins, providing ample storage solutions. One full bath finishes off the main floor space featuring a new bathroom vanity. Descend into the basement and you'll be captivated by the high ceilings that add an airy and expansive feel to the space. This area offers versatile possibilities – from a cozy family entertainment hub to a home gym or even a private office space in addition to the full bath and two bedrooms.The exterior of the property is just as enchanting as its interior. Parking will never be a concern, as the property boasts not just one, but two garages along with a convenient carport. Additionally, the extended driveway can easily accommodate parking for 3 more vehicles, ensuring that guests will always have a space. Extras: New High End 2-Stage Gas Furnace Installed November 2023. Call your favourite Realtor and book a showing you don't want to miss out on the opportunity to call this remarkable property your new home. (id:42568)
RE/MAX Real Estate Centre Inc Brokerage
144 Ellen Street
Atwood, Ontario
This Arthur model design lends itself perfectly to both entertaining and everyday living, allowing for seamless transitions between rooms. Welcome to 144 Ellen St nestled within the new Atwood Station Community! Step inside and be greeted by soaring 9’ ceilings that create an immediate sense of space and elegance. The tastefully chosen engineered hardwood floors seamlessly flow throughout the foyer, great room, kitchen, and dining areas, adding an element of warmth and luxury to the home. The bright open concept layout enhances the natural light, making the home feel even more spacious and inviting. Featuring three spacious bedrooms, this home offers a comfortable retreat for both residents and guests. The primary bedroom boasts its own ensuite bathroom, complete with a modern walk-in glass shower, providing both convenience and a touch of luxury. With a generous 1602 square feet of living space, this home offers the perfect blend of functionality and style. Step outside onto the covered deck located off the kitchen, providing the perfect spot to enjoy your morning coffee or relax after a long day. Don't miss the opportunity to make this brand new luxury home in the Atwood Station Community your dream home. Contact us today to schedule a viewing and experience the epitome of modern living! (id:42568)
RE/MAX Twin City Realty Inc. Brokerage-2
4805 42 Line
Perth East, Ontario
Welcome to Hamlet Living at its best, if you are looking to live away from the hustle and bustle of City Life and looking for a large garage/shop, we have the property for you, this charming 1 1/2 story home offers the perfect blend of rustic charm and modern convenience. The main floor of this home offers as side foyer with laundry room and heated floors, large open concept kitchen with island and nice size eating area, the main floor living room overlooks the private rear yard and there is a main floor bedroom with double closets and cheater access to the 4 pc. Bath. The 2nd floor of this great home offers a very generous primary bedroom with a second bedroom attached to it, which could also be an enviable walk-in closet or an office and an additional 4 pc bath on the 2nd level. Rare for a home this age is the finished basement area which is fantastic space if you have children or just need a room to get away from it all, this room also has heated floors. Now for the bonus, the exterior of this home has plenty of parking for all your cars and or toys, a great patio area for those evening fires, storage shed and a garage/workshop 20’x40’ Inside this shop you will find a generous work area, a 3pc bath, and then a nice area at the rear of the shop for just hanging out with friends. (id:42568)
Sutton Group - First Choice Realty Ltd. (Stfd) Brokerage
35 Burritt Street
Stratford, Ontario
You will not want to miss this beauty on Burritt St. Are you looking for unique but a practical home, then this one is for you. This home offers four levels of fabulous, finished space starting with a very generous foyer level that has a 2-pc bath, laundry closet and heated floors The second level offers an open concept area with approximately 14 ft ceilings, a lovely new designer kitchen completed in 2022 with gorgeous cabinetry and quartz countertops and stainless-steel appliances. A great room that you can host family gatherings and get-togethers offering ample space and natural lighting, gas fireplace with plenty of room to sit down and have some great dinners in the dining room, very large windows taking in all the natural light and gazing out at a large fenced backyard (184 ft. deep) offering plenty of outdoor space for entertaining your guests or just enjoying the fresh air on the two-tier deck overlooking the beautiful gardens – a true oasis to retreat to and unwind after a long day. The bedroom level has an oversized primary bedroom with walk-in closet, another generous bedroom and a 4-pc bath filled with class and quality. The lower level comes with a rec-room, good size bedroom or office, 3 pc bath, large windows, and heated floors. Hard surface flooring throughout the home provides for easy maintenance. Call your REALTOR® today for a private showing. (id:42568)
Sutton Group - First Choice Realty Ltd. (Stfd) Brokerage
152 Mcfarlin Drive
West Grey, Ontario
Beautiful Country property located just 3 minutes north of Mount forest on popular McFarlin Drive. This 2+1 bedroom 2 bath brick home offers the capability for a basement in-law suite with an entrance from the garage. Patio doors to the private landscaped grounds with a 16 x 24 ft deck with a screened gazebo (2021) and a 16 x 22 ft. concrete patio (2022). There is 16 x 20 ft. work shop plus a storage shed, both with hydro. Concrete drive plus an extra concrete pad for your RV or motor home. Settle for life in the country but still be close to all amenities. (id:42568)
Royal LePage Rcr Realty Brokerage (Mf)
350 River Road Unit# 16
Cambridge, Ontario
Welcome to 16-350 River Road, a charming townhouse crafted by Reid Heritage Homes in the highly coveted Brook Village of Cambridge. Boasting a generous floor plan, this residence features 3 bedrooms and 3 bathrooms, bathed in natural light streaming through expansive windows, fostering a cheerful and inviting atmosphere. The home's thoughtful design encompasses a patio walkout for al fresco relaxation and a versatile loft or office space, perfect for remote work or creative endeavors. Revel in the wealth of premium amenities offered by this corner unit townhome, meticulously maintained and less than a year old, boasting a plethora of upgrades. Enhanced with upgraded pot lights featuring dimmers, hardwood flooring, sleek ceilings, and a modernized powder room complete with cabinets, Berber carpeting, and stained oak stairs with elegant iron pickets. The fully upgraded kitchen is a culinary enthusiast's dream, showcasing high-end backsplash, a 10-foot island, tall upgraded cabinets, pull-out garbage bins, and soft-close doors. Situated mere steps from the water and Hespeler Village, and conveniently close to parks, bus stops, walking trails, and highway 401, this residence offers an unparalleled blend of convenience and luxury living. (id:42568)
RE/MAX Real Estate Centre Inc.
RE/MAX Real Estate Centre Inc. Brokerage-3
54 Coldwater Road
Waubaushene, Ontario
Invest in this fantastic turn key single-story fourplex situated on a spacious lot in Waubaushene, offering a prime opportunity near the stunning Georgian Bay. Each unit has been individually metered for hydro and underwent extensive interior renovations. There are no common areas in the building, so you only need to factor in water as a monthly utility expense. The property comprises four one-bedroom units, all currently occupied at competitive market rental rates, generating an annual income of $66,000. This investment gem boasts ample parking, with no parking assigned or included in any tenant's current lease, an expansive lot, and an updated septic bed in 2018. Conveniently located near marinas, the Tay Trail for hiking and cycling enthusiasts, and with easy access to Hwy 400 for an effortless commute to Barrie or Orillia. (id:42568)
Real Broker Ontario Ltd.
916 Banffshire Court
Kitchener, Ontario
This move-in ready family home boasts just over 2000 sq. ft. of stylish & functional carpet-free living space, 3 bedrooms, 2.5 bathrooms, & a convenient location near shops, restaurants, & the Huron natural area. Check out our TOP 6 reasons why you’ll want to make this house your home! #6 CARPET-FREE MAIN FLOOR - With its bright, carpet-free layout, the main floor will make you feel right at home. Cozy up in the living room & enjoy ample light streaming in from the backyard. There's engineered hardwood & tile flooring throughout, updated light fixtures, & a convenient powder room. #5 EAT-IN KITCHEN - Enjoy cooking up a storm in the excellent kitchen, which features S/S appliances, quartz countertops, subway tile backsplash, & a breakfast bar. With seamless access to the patio from the spacious dinette, indoor-outdoor dining becomes a breeze. #4 FULLY-FENCED BACKYARD - Unwind in the private, fully-fenced backyard & enjoy the sunshine. With a welcoming interlock patio, tasteful landscaping, & enough room for the kids or pets to play freely - the outdoor space is perfect for summertime fun! #3 BEDROOMS & BATHROOMS - Head up to the carpet-free second floor, where you'll find three bright bedrooms. The primary suite features a walk-in closet & a 4-piece en-suite with a shower/tub combo. The other two bedrooms share a main 4-piece bathroom with shower/tub combo as well. #2 FINISHED BASEMENT - Head downstairs to discover even more great space in the carpet-free basement! The generously sized space offers LVP flooring and endless possibilities, whether you envision a home theatre, gym, office, or play area for the kids. Equipped with laundry & storage, it's as practical as it is versatile. #1 LOCATION - Situated on a quiet, family-friendly cul de sac with easy access to parks, schools, & shopping, you’ll be living the good life. You’re located close to the Huron natural area, Conestoga College, & you have easy access to Highway 401 & the Expressway. (id:42568)
RE/MAX Twin City Realty Inc.
1260 Countrystone Drive
Kitchener, Ontario
Welcome to 1260 Countrystone Drive! City Living just got an upgrade! With an abundance of carpet-free living space, including a professionally finished basement, 3 bedrooms, 2.5 bathrooms, and located moments to the Boardwalk Shopping Centre, you’ll have no problem balancing work and play. Check out our TOP 6 reasons why you’ll want to make this house your home! #6 OPEN-CONCEPT MAIN FLOOR - This main floor instantly feels like home with its bright, carpet-free layout. Cozy up by the warmth of the gas fireplace in the spacious living room, which is the perfect place to unwind after a long day. The 9-foot ceilings, hardwood flooring, and backyard walkout add to the appeal. There’s also a convenient powder room. #5 EAT-IN KITCHEN - The kitchen features stainless steel appliances, sleek granite countertops and stone backsplash, and a 2-seater island with breakfast bar. With seamless access to the patio from the living room, as well as a spacious dinette, indoor-outdoor dining becomes a breeze. #4 FULLY-FENCED BACKYARD - Unwind in the private, fully-fenced backyard and enjoy the sunshine. With an interlock patio, gazebo, fire pit, and shed, this outdoor space is perfect for gathering with loved ones.#3 BEDROOMS & BATHROOMS - Up the staircase to the second floor, you'll find three bright bedrooms. The primary suite features French doors, vaulted ceilings, an oversized walk-in closet, and a 4-piece ensuite with shower/tub combo. The other two bedrooms share a main 4-piece bathroom with shower/tub combo as well. #2 FINISHED BASEMENT - The large, carpet-free basement is the perfect place for a home theatre, gym, office, or play area for the kids, and comes complete with storage. #1 PRIME LOCATION - Situated on a quiet, family-friendly street with easy access to parks, shopping, and schools, you’ll be living the good life. You’re located moments from the Boardwalk Shopping Centre, Costco, Uptown Waterloo, the University of Waterloo, and you have easy access to the Expressway. (id:42568)
RE/MAX Twin City Realty Inc.
223 Erb Street W Unit# 602
Waterloo, Ontario
Westmount Grand condominium, where every detail exudes elegance and comfort. Step into this executive suite, meticulously designed with upscale features and thoughtful upgrades to elevate your lifestyle. Spanning nearly 1450 sq. ft. of seamless indoor-outdoor living space, immerse yourself in the breathtaking panoramic views of the city skyline and the tranquil evening sunset through floor-to-ceiling windows. Luxury awaits at every turn, with 9-foot ceilings, lustrous Brazilian Cherry hardwood floors, and opulent Travertine accents throughout. The gourmet kitchen boasting premium cabinetry, sleek granite countertops, and a stylish backsplash, all centered around a functional island for culinary exploration and entertainment. Crown molding and a custom fireplace wall unit add a touch of warmth and sophistication to the expansive living area, complete with a surround sound system for immersive entertainment experiences, and remote control window treatment. Retreat to the tranquility of two spacious bedrooms and two meticulously appointed bathrooms, including a lavish 5-piece ensuite in the master bedroom, featuring a freestanding soaking tub for ultimate relaxation. The second bedroom offers versatility as a guest retreat or a productive home office space. Indulge in the array of amenities, from the a fitness center with saunas to the inviting rooftop terrace, perfect for hosting unforgettable gatherings. Conveniently situated near universities, shopping destinations, parks, and an array of amenities, experience unparalleled convenience and accessibility to everything the city has to offer. Embrace the pinnacle of luxury, comfort, and convenience in this executive suite at Westmount Grand. Don't let this extraordinary opportunity slip away. (id:42568)
Royal LePage Wolle Realty
1177 Caen Avenue
Woodstock, Ontario
Welcome to 1177 Caen Avenue Woodstock. An immaculate 3 bed & 2.5 bath, 1431.52 sqft. detached home build on a corner lot with 1.5 car garage and 2 parking spaces on the driveway located in the most desirable area of Woodstock. Main floor features a spacious and bright living room with abundance of light during the day, an open concept kitchen with plenty of kitchen cabinets, backsplash and a breakfast bar, a dining room and a powder room. A sliding door opens to the huge fully fenced backyad for your family's outdoor summer enjoyment. Second floor features a master bedroom with double doors and a huge walk-in closet. It also boasts a 3pc ensuite bathroom with standing glass shower. 2 other good sized bedrooms with decent closet space and a 4 piece family bathroom. Very Convenient second floor laundry. Basement is unfinished.Close to Schools, Toyota Plant, HWY 401, Parks, Shopping centers, Hospital & More! (id:42568)
Century 21 Right Time Real Estate Inc.
16 Maple Lane
Tillsonburg, Ontario
Prepare to be amazed! 16 Maple Lane in Tillsonburg, ON offers exceptional craftsmanship and functionality in one of Tillsonburg's premiere subdivisions. Enter into the home and immediately feel at ease. The oversized slate floored Foyer immediately sets the tone for this homes grandeur and total quality. To the left of the Foyer is a large family room (option for a 5th, main floor bedroom) and to the right is the formal dining room with imported Crystal chandelier. Straight ahead is the most incredible family room with raised wood coffered ceiling and natural gas fireplace. The large eat-in kitchen with custom built breakfast bench and table, 2 pc bath and main floor laundry are all tiled. There's a full double car garage with built in storage cabinets. On the upper level are two additional bedrooms, 3 pc. bath, a spectacular Primary Bedroom suite with walk-in closet and views of the in-ground pool., 3 pc. ensuite bath. The lower level offers a massive recreation room with wet bar, and fourth bedroom with dedicated 2 pc. bath and walk-in closet. Outside, like inside, has been immaculately cared for and has professionally completed interlock, landscaping, heated inground pool, pool house with electricity and natural gas line for BBQ, change room. Seldom does such an amazing home come available! (id:42568)
Royal LePage R.e. Wood Realty Brokerage
181 Talisman Mountain Drive
Grey Highlands, Ontario
Welcome to your chalet nestled on the west side of the Magnificent Beaver Valley! This charming 3-bedroom, 2-bathroom home offers the perfect blend of tranquility and accessibility. A mere 10-minute drive takes you to the Beaver Valley Ski Club, while Thornbury and the top of Blue Mountain Resorts are just 20 minutes away. Situated on a picturesque lot, this chalet provides a captivating long view from the front and the soothing sounds of a year-round babbling stream at the back. The stream creates an absolutely mesmerizing and relaxing atmosphere, making this property a haven for those seeking serenity. The main floor living area features an airtight wood stove in the living room, providing a warm and inviting space to unwind. Imagine yourself sitting by the fire, letting the stresses of the day melt away in this cozy retreat. Practicality meets convenience with a single-car garage offering inside entry to a generously sized mudroom. This thoughtful design allows for easy delivery of supplies and sporting goods, shielding you from unsettled weather conditions. Whether you're in search of a recreational getaway or considering full-time living, this chalet caters to all your needs. Don't miss the chance to own a piece of paradise right next to the old Talisman resort. This is a rare opportunity that promises a lifestyle of comfort, convenience, and natural beauty. For additional details visit our website (id:42568)
Sea And Ski Realty Limited Brokerage (Kim)
228 Victoria Road N
Guelph, Ontario
OFFERS ANYIME. Welcome to 228 Victoria Road N - Income Potential Solid Brick Bungalow featuring 3+1 Bed, 2 Bath, Separate Entrance Situated on a Corner Lot. Step into the heart of the home, where the functional and bright solid oak kitchen beckons culinary adventures. The original hardwood flooring, seamlessly flowing into the cozy and comfortable living room offering an ideal space to gather in a warm and welcoming atmosphere for entertaining friends and creating lasting family memories. Unwind at the end of the day in the elegant and spacious primary bedroom. Two additional main level bedrooms and 4-piece main bath. The fully finished basement offers lots of potential: separate entrance, additional cooking facilities and dining room, bedroom/rec room w gas fireplace, laundry room, utility room incl. a workbench and a spacious cold cellar for all of your storage needs. Outside, 1-car attached garage, TWO-driveways and shed. Roof 2021. Located close to bus stops, trails, parks, excellent schools, grocery stores and great amenities plus you're only minutes away from the University of Guelph. This is a ‘must see’ property. Book your private showing today! (id:42568)
RE/MAX Real Estate Centre Inc Brokerage
216 Birchwood Avenue
Lake Huron Highland, Ontario
Discover the ultimate Location just steps away from the picturesque shores of Lake Huron. This fully updated 4-bedroom, 3-bathroom all-brick raised bungalow is nestled on over half an acre in a sought-after family-friendly neighbourhood just north of Kincardine. Surrounded by stunning mature trees, this property features views of the lake, a spacious concrete driveway, charming landscaping & a revamped detached storage shed with roll-up door & hydro, and a delightful elevated back deck with easy access to the house. Step inside to find a main floor boasting 3 bedrooms, including a generous master bedroom with a new 3pc ensuite & walk-in closet, a combined living room and dining area, a freshly renovated kitchen & island with new appliances, and a full bathroom. The lower level impresses with a renovated sizable recreation room including a new 42 Inch gas fireplace, an open space perfect for an office/hobbies, an additional bedroom, storage room, a second full bathroom, and a spacious laundry room with direct entry to the (19'7x 21'8) 2 car garage. Other key upgrades include; new flooring & lighting throughout, fresh paint, updated bathrooms & 2 new basement windows. Stay comfortable year round with a high efficiency natural gas furnace and a heat pump for optimal heating and cooling. Nestled in a safe and welcoming neighbourhood, enjoy easy access to a park & the new KIPP (Kincardine to Inverhuron Provincial Park) trail system & the serene shoreline of Lake Huron just steps away. Experience the perfect blend of modern comfort and natural beauty in this completely updated home near the tranquil waters of Lake Huron. (id:42568)
Royal LePage Exchange Realty Co. Brokerage (Kin)
4 Bushmills Crescent
Guelph, Ontario
This delightful 3-bedroom, 2-bathroom residence offers comfort, convenience, and a fantastic location. The main level features a practical layout with a functional kitchen displaying adequate cabinet and pantry space. Entertain guests in the adjacent living room/dining area, perfect for gatherings and family meals. Sliders from this area lead out to a great sized deck that overlooks the fully fenced backyard- ideal for summer barbecues and outdoor relaxation. The second level features three sizable bedrooms, each offering comfort and privacy, and a 4 piece main bathroom. The lower level is unspoiled, creating a clean slate to be completed as desired. Located in a family-friendly neighbourhood, this home is close to fantastic schools, parks, the West End Recreation Centre, and all essential amenities. Enjoy easy access to public transit and major highways, making commuting a breeze. (id:42568)
Royal LePage Royal City Realty Brokerage
991 Hannah Avenue South Avenue S
Listowel, Ontario
Welcome to 991 Hannah Avenue South in Listowel! This charming two-storey home features four bedrooms and three bathrooms, offering over 2300 sq ft of living space. Bright and inviting, the interior is adorned with ample pot lights, creating a warm and welcoming ambiance throughout. The kitchen boasts quality stainless steel appliances and convenient counter seating, perfect for casual dining or entertaining guests. Upstairs, unwind in the spacious family room, or retreat to one of the four generously sized bedrooms, including the luxurious ensuite. Outside, the home exudes curb appeal with its captivating stone and brick facade, while the fully fenced backyard provides a private oasis for outdoor enjoyment and relaxation. Nestled within a family-friendly neighborhood characterized by low traffic, enjoy the proximity to nearby parks, ideal for leisurely strolls or outdoor activities. Contact your agent today to book a viewing. (id:42568)
Keller Williams Innovation Realty
430 Flannery Drive
Fergus, Ontario
Located in a quiet neighbourhood just minutes from elementary and secondary schools and the community center, 430 Flannery is an ideal family home. And, with summer just around the corner, the fully fenced back yard with salt water pool and no rear neighbours is a great place for making memories! The sunny main level features light oak hardwood and a gas fireplace in the living room, pot lights, a 2pc bath and an eat in kitchen with access to the backyard. Upstairs you will find an updated 4pc bath and 3 bedrooms with laminate flooring. When pool season ends the fun can continue in the large carpet free rec room perfect for hosting parties or gathering with family for a movie night in. Additionally, there is a generously sized laundry and utility room, making chores a breeze. This property boasts several upgrades, ensuring a comfortable and energy-efficient living space. Most windows were replaced in 2011, enhancing both the aesthetics and insulation of the home. The pool liner was replaced in 2011, pool filter and pump are brand new and the heater is less than 2 years old. (id:42568)
RE/MAX Real Estate Centre Inc Brokerage
131 Tamarack Boulevard
Woodstock, Ontario
Stunning Newly Built Freshly Painted FREEHOLD END UNIT BUNGALOFT TOWNHOUSE in Beautiful North End Woodstock! Boasting 3 Bedrooms, 4 bathrooms and a MASSIVE Backyard Oasis. This modern gem offers a versatile layout with 1 bedroom on each level, complemented by a full bathroom (loft and main level both have ensuites with walk in closets) ensuring comfort and convenience for all who live here. The heart of the home is its expansive open concept kitchen, ideal for culinary enthusiasts and gatherings alike! Basement if fully finished with a big rec room, bedroom and full bathroom. Clean, immaculate and Move-In Ready, this home invites the next owner to enjoy luxurious living in a tranquil setting. The backyard includes a deck, patio and lots of room for gardens, playing, enjoying nature and the privacy surrounding this almost fully fenced backyard! Close to shopping, schools, Famous Horse Show, with country living and city amenities all close by. (id:42568)
Royal LePage Wolle Realty
255 John Street N Unit# 412
Stratford, Ontario
Welcome to the Villas of Avon. Located in the heart of the Avon Ward, the Villas of Avon provide all the carefree benefits of condo living while being located in a highly sought after mature neighbourhood within walking distance to shops, hospitals and restaurants. This former Model Suite is a 1411 sq ft 2BR + den unit located on the 4th (top) floor facing Charles St. This unit features several upgrades including quartz countertops, engineered hard wood flooring throughout and upgraded ceramic tile in both bathrooms. 1 underground parking stall is included with this unit as well as 1 deeded outdoor parking stall ($20K value). Building amenities include gym/fitness centre, residents lounge and guest suite. Please call to arrange a private tour. (id:42568)
RE/MAX A-B Realty Ltd (Stfd) Brokerage
138 Ellen Street
Atwood, Ontario
Introducing a brand new luxury single detached home brought to you by Reid’s Heritage homes and nestled within the new Atwood Station Community! Step inside and be greeted by soaring 9’ ceilings that create an immediate sense of space and elegance. The tastefully chosen engineered hardwood floors seamlessly flow throughout the foyer, great room, kitchen, and dining areas, adding an element of warmth and luxury to the home. The bright open concept layout enhances the natural light, making the home feel even more spacious and inviting. This Arthur model design lends itself perfectly to both entertaining and everyday living, allowing for seamless transitions between rooms. Featuring three spacious bedrooms, this home offers a comfortable retreat for both residents and guests. The primary bedroom boasts its own ensuite bathroom, complete with a modern walk-in glass shower, providing both convenience and a touch of luxury. With a generous 1602 square feet of living space, this home offers the perfect blend of functionality and style. Step outside onto the covered deck located off the kitchen, providing the perfect spot to enjoy your morning coffee or relax after a long day. Don't miss the opportunity to make this brand new luxury home in the Atwood Station Community your dream home. Contact us today to schedule a viewing and experience the epitome of modern living! (id:42568)
RE/MAX Twin City Realty Inc. Brokerage-2
6 Barrett Avenue
Cambridge, Ontario
As You Step Inside You Will Feel The Warmth In This Comfortable Home On A Private Lot And A Fully Detached Garage In The Neighbourhood. Enjoy The Freshened Stylish Vintage White Kitchen Upgrade Cabinets, Double Sink With A Window Overlooking The Front Yard, Super Clean Appliances, Warm Lighting Which Makes Cooking Fun Again. The Perfect Open Living-Dining Room Huge Front Picture Window Letting The Sunshine In. A Total Of Three Bedrooms Upstairs Plus Another. There Can Be A Total Of 5 Bedrooms If Needed. The Main Bedroom Is Ample In Size With Two Closets. Great Open Size Rec. Room With Room To Grow. Perfect For Family Gatherings Or Playtime. Plus, This Home's Location Is Perfect. Close To The Hospital, Shopping And Downtowns, Nearby Parks, River Trails, And Walking Trails Offer Endless Opportunities For Outdoor Adventures. Quick To The 401 FROM THE 401. Easy Commuting. Or Give Up One Car The Bus Stop Is 30 Seconds Away. Full Of Friendliness, Kindness And Charm. Perfect Home For Good Family Fun Times. Enjoy. (id:42568)
RE/MAX Real Estate Centre Inc.
6 Barrett Avenue
Cambridge, Ontario
Side-by-side legal Non-Conforming Duplex In Mature Central Cambridge Neighbourhood, Within Walking Distance One Minute Walk To The Hospital, Public Transit And The Two Downtown Cores. Both Units Are Separately Hydro-Metered, With A Large Concrete Driveway With Ample Parking And A Fenced-In Huge Private Backyard. Annual Rental Income Of Approximately 46,000. One Unit Has 2+2 Bedrooms And The Other Has 1 Bedroom (Plus A Rec. Room In The Basement. Perfect Size Units That Are Easy To Rent. Great Investment At An Affordable Price. Many Options Include Owner-Occupied Opportunities. This Rare Opportunity Will Not Last! (id:42568)
RE/MAX Real Estate Centre Inc.
120 Havelock Street
Georgian Bluffs, Ontario
Nestled just moments away from the charming communitity of Wiarton, this delightful 3 bedroom, 2.5 bath home offers a serene retreat in a picturesque setting with a fully fenced double lot, providing privacy and ample outdoor space. Step inside to discover a cozy interior filled with warmth and character. The main level features a welcoming living area complete with a gas fireplace, perfect for relaxing with family or entertaining guests. The kitchen boasts modern appliances and ample storage space, making meal preparation a breeze. Upstairs, three comfortable bedrooms offer peaceful havens for rest and relaxation. With two full bathrooms upstairs and a convenient powder room on the main floor ensure comfort and convenience for daily living. Conveniently located just minutes from a public boat launch onto Colpoy's Bay, this home offers easy access to a wealth of amenities and recreational opportunities. Explore the charming shops and restaurants of Wiarton, embark on outdoor adventures in the stunning natural surroundings, or simply relax and take in the scenic beauty of the area. Call your REALTOR® today to schedule a showing to see all that this lovely property has to offer! (id:42568)
RE/MAX Grey Bruce Realty Inc Brokerage (Os)
134 Severn Drive
Goderich, Ontario
This Driftwood Bungalow is finished construction and ready for closing any time! Structural upgrades include covered concrete back porch and open interior staircase with spindles at the front foyer. Finishes include quartz countertops, luxury vinyl plank flooring, Stonewood bathroom vanities, Gentek windows, wood siding and more! You will love the large open concept kitchen with pantry. Interior upgrades also added: extra windows on either side of the patio door, ceiling height kitchen cabinetry, ensuite shower with tile. Separate laundry room. The full unfinished basement includes a bathroom rough in, egress windows and high quality mechanicals. The garage measures 20 x 18'6. Coach lights on both sides of the garage door. Located just two blocks to Lake Huron Sunsets. Call your REALTOR® today to learn more about your new home in Coast Goderich! (id:42568)
Royal LePage Heartland Realty (God) Brokerage
Royal LePage Heartland Realty (Clinton) Brokerage
55 Isthmus Bay Road
Lion's Head, Ontario
For more info on this property, please click the Brochure button below. Nestled on the Bruce Peninsula, along the desirable location of Isthmus Bay and within walking distance to schools, hospital & downtown Lion’s Head. Minutes from public access to Georgian Bay. 4 bedroom and 3 bathroom bungalow, fully finished basement; open concept main floor with hardwood floors throughout, cozy propane fireplace, custom kitchen cabinets, attached 1.5 car garage, and large deck. Main floor with 3 bedrooms & 2 bathrooms, including master bedroom with ensuite & large closets. Finished basement with laundry room, office, storage room & cold cellar, additional bedroom and ensuite. Custom built in 1999, owned by one family. Includes water softener, ultraviolet light & HRV system. Recent upgrades include fully painted, flooring in bathrooms & kitchen, new carpet in bedrooms, light fixtures, countertops, kitchen sink, faucets, stovetop, new fridge and washing machine. Monthly under contract costs $6.29. (id:42568)
Easy List Realty
171 Carney Street
Georgian Bluffs, Ontario
Charming 4 Bedroom, 2 Bathroom Home in Highly Sought Area! Nestled within large mature trees, this home offers a blend of modern touches and classic charm. With its prime location, spacious layout, and impeccable features, this property presents an unparalleled opportunity. Step inside and be greeted by an open and airy living area that seamlessly connects the main spaces, creating a perfect environment for both relaxation and entertainment. Outdoor Oasis: Embrace the serenity of the outdoors in the private backyard retreat. The outdoor space is perfect for alfresco dining, gardening, or simply unwinding after a long day. Don't miss out on the opportunity to own this exceptional residence in one of the most desirable neighbourhoods. Call today to schedule a private tour and experience the true essence of living in this remarkable home. Your dream lifestyle awaits! (id:42568)
RE/MAX Grey Bruce Realty Inc Brokerage (Os)
54 Pembers Pass
Woodstock, Ontario
Welcome to your dream home! Nestled in a serene neighborhood, this charming abode offers the perfect blend of comfort and style. Boasting three cozy bedrooms and two bathrooms, this home is ideal for families or those seeking a peaceful retreat. Upon entering, you'll be greeted by the warm ambiance of the newly renovated kitchen. Gleaming countertops, state-of-the-art appliances, and an elegant induction stove make cooking a delight. Whether you're hosting a dinner party or simply enjoying a quiet meal, this kitchen is sure to impress. The spacious living area invites relaxation. Natural light floods the room, creating an inviting atmosphere for gatherings with loved ones or quiet moments of reflection. Venture downstairs to discover the newly finished basement, featuring a cozy electric fireplace that sets the perfect mood for cozy evenings in. A versatile space that can be transformed to suit your needs. Whether you envision a home theater, a home gym, or a play area for the kids, the possibilities are endless. Step outside into your own private oasis, where a fully fenced backyard awaits. With its cottage-like charm, this outdoor space is perfect for entertaining guests, playing with pets, or simply enjoying the fresh air. Parking is a breeze with the convenience of a double attached garage, providing ample space for your vehicles and storage needs. Plus, with a well-maintained exterior and interior, you can move in with confidence knowing that this home has been lovingly cared for. Don't miss your chance to make this stunning property your own. Schedule a showing today and experience the magic of this charming home for yourself! (id:42568)
Gale Group Realty Brokerage Ltd








