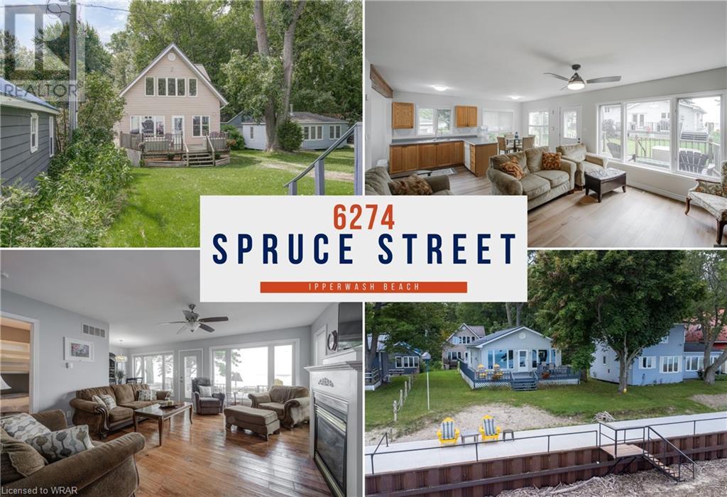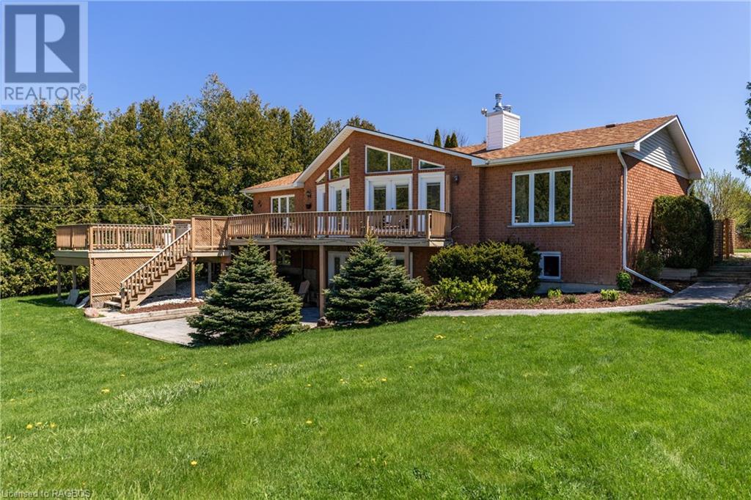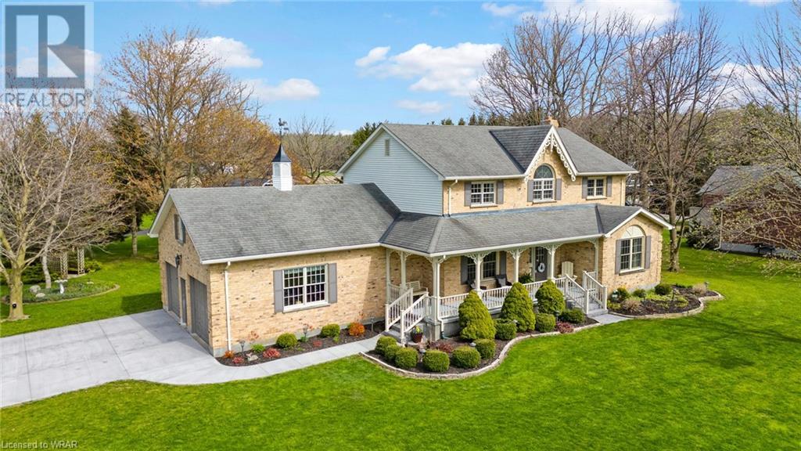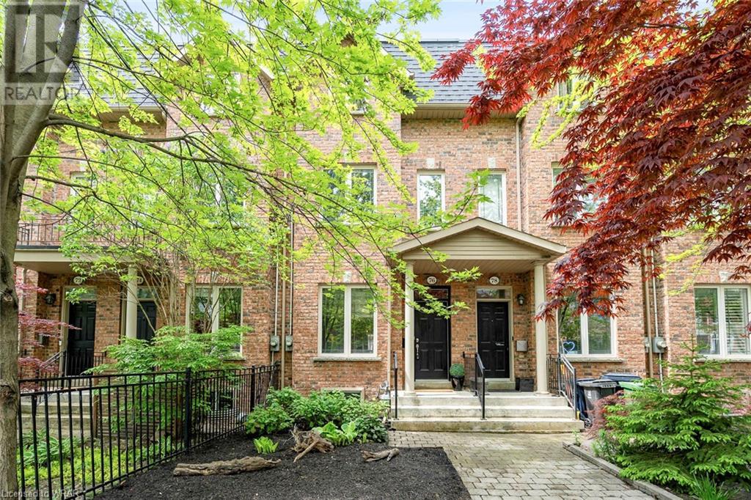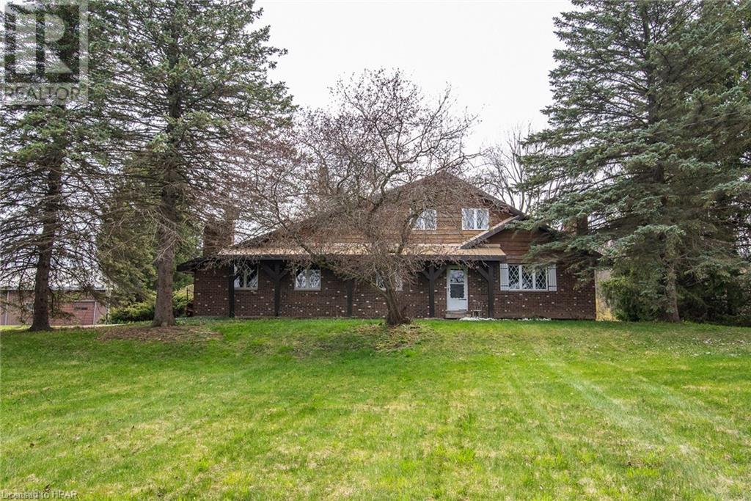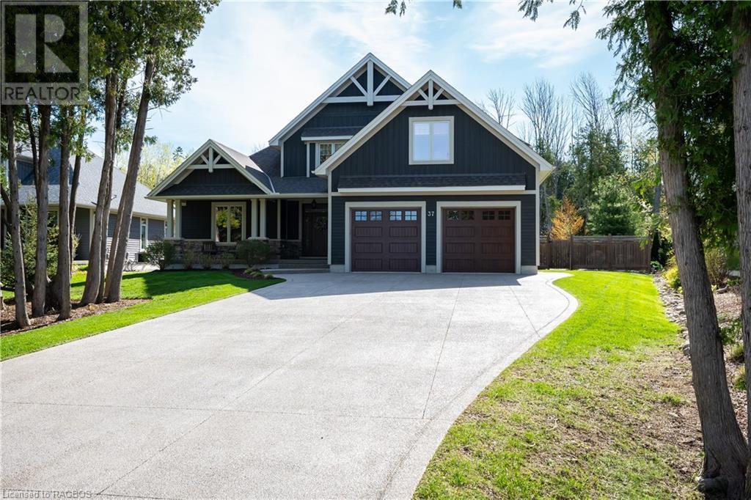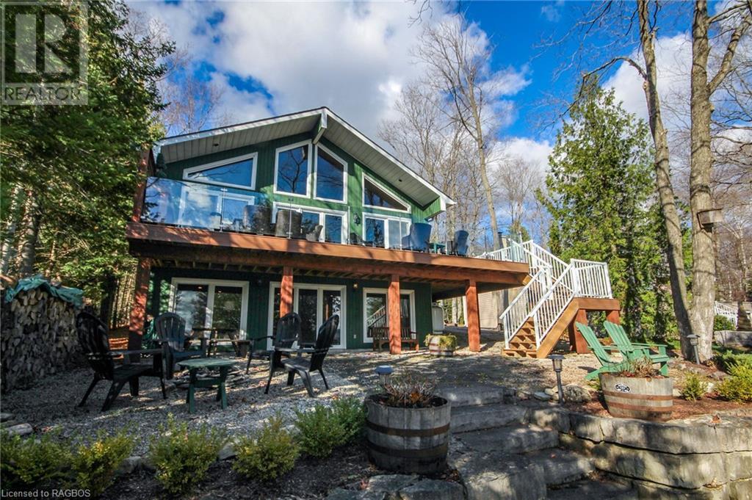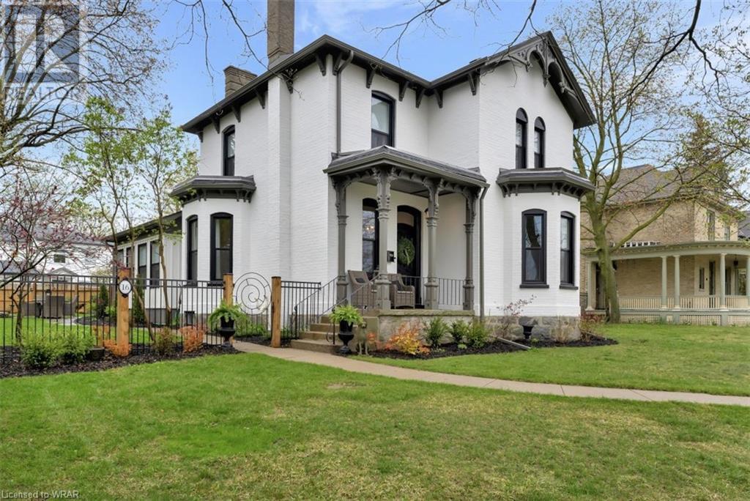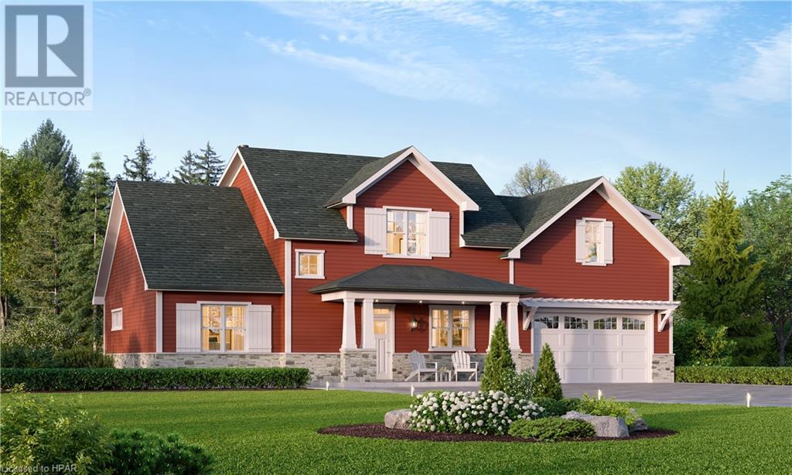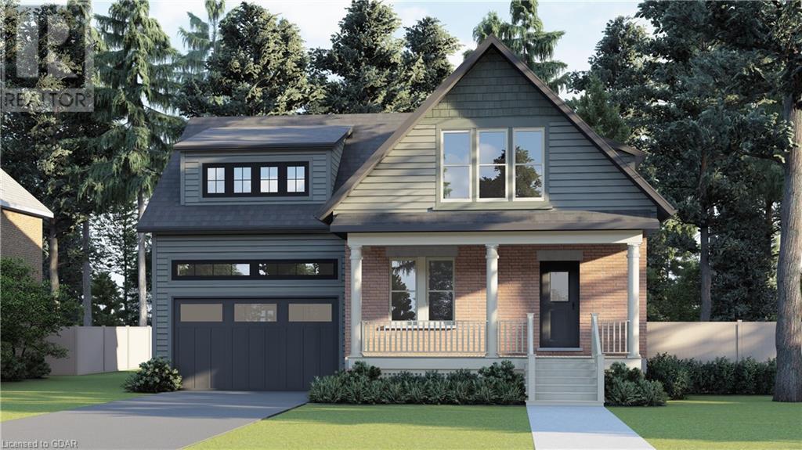EVERY CLIENT HAS A UNIQUE REAL ESTATE DREAM. AT COLDWELL BANKER PETER BENNINGER REALTY, WE AIM TO MAKE THEM ALL COME TRUE!
6274 Spruce Street
Ipperwash, Ontario
Wow! TWO year round cottages on Massive 50’ x 510’ lot right on the shores of Lake Huron on Ipperwash Beach. Over $120k in recent upgrades creating an exceptional lakefront oasis. Live in one cottage & rent the other for extra income. The first cottage you arrive at has 3 bedrooms, 2 bathrooms, over 1100 sq ft of living space & $25k in paint & luxury vinyl plank flooring throughout. The bright, open concept space has a large kitchen, living room & dining area. There is also a large bedroom, laundry area & 2 pc bathroom. Make your way to the second floor where the luxury flooring continues. On this floor you’ll find 2 more bedrooms. The primary bedroom boasts a wall of windows which provides a breathtaking view of the lake & a large walk in closet. The large 4 pc bathroom has a luxurious jacuzzi tub and stand alone shower. Next is the equally impressive lake front cottage with over 1900 sq ft, 2 bedrooms, 2 bathroom & $50k in updates. Step inside and be taken back by the spectacular view through the large western facing windows where you’ll never miss Lake Huron’s famous sunsets. Enjoy hardwood floors throughout & an updated kitchen with brand new stainless steel appliances, including a large gas range. The primary bedroom with ensuite privilege to a 4 pc bathroom/laundry area. Another spacious bedroom on this floor completes the space. Moving down to the partially finished basement, you will find a 3 pc bathroom and space for another bedroom, rec room, and even an office or home gym. Spend your days outside on the large deck, or on the patio where over $51k has been spent on a steel retaining wall, cement patio and railing. You practically have your own private beach where you can soak up that summer sun. All of this and you’re located close to Grand Bend, Sarnia & the American border. Nearby amenities include local grocery stores & LCBO, The Pinery Provincial Park & Port Franks. (id:42568)
Keller Williams Innovation Realty
86713 Cameron Place
Ashfield-Colborne-Wawanosh, Ontario
Welcome to your dream home on the shores of Lake Huron! This magnificent 4-bedroom, 3-bathroom residence boasts over 3000 square feet of luxurious living space. As you step inside, prepare to be enchanted by the breathtaking views of Lake Huron that greet you from the living room, dining room, and master bedroom on the main level. The terrace doors from the living room open up to an expansive entertainment-sized deck overlooking the lake, perfect for hosting gatherings or simply soaking in the serene surroundings. Warm up by the charming propane fireplace in the living room as you enjoy the tranquility of lakeside living. The custom-designed kitchen is a chef's delight, featuring stunning handcrafted cabinets, built-in high-end appliances, quartz countertops, and custom light fixtures, all complemented by the stunning backdrop of Lake Huron. Downstairs, discover even more of the stunning lake views from both bedrooms and the large family room. Double terrace doors lead to a lower level lakeside patio, ideal for al fresco dining or simply relaxing and taking in the beauty of the lake. One of the lower level bedrooms features its own 3-piece ensuite and with the family room sporting a kitchenette, the lower level offers in-law suite potential, providing flexibility and convenience for guests or extended family members. Outside, a 1450 square foot shop awaits, complete with 200 amp hydro service, 9ft and 8ft tall overhead doors, a full cement foundation, excellent lighting, ceiling height to accommodate a hoist and a heated, insulated portion, perfect for storing vehicles, equipment, tools, toys or pursuing hobbies. Experience the ultimate in lakeside luxury and comfort in this exquisite home on a 1.18 acre executive sized lot, where every detail has been meticulously crafted to create a truly exceptional living experience and where the beach is an easy stroll away. (id:42568)
Century 21 In-Studio Realty Inc.
906 Fung Place
Kitchener, Ontario
An beautiful executive home located on a quiet court on an oversized lot, a paradise of natural stone & tranquility. An elegant brick & stone exterior home with 4 bedrooms, 2.5 bath home with over 3,000 sq ft of living space. Equipped with a one-of-kind custom natural stone driveway & natural stone steps to an oversized porch. A natural stone garden wall wraps elegantly around the home. Open concept 2-story entrance leads to gleaming acacia wood floors. Main level boasts 9 ft ceilings with extra-height doorways of 8 ft. A generously sized living/dining room featuring French doors. Natural light flows through the large windows. Family room with a natural quartz wall & inset gas fireplace. In the evening, the delicate sparkle of the quartz creates a lovely warm ambiance. Large windows look out on to the beautiful trees which provide a lush scenic background with privacy from neighbours. Kitchen features stunning Ontario Eramosa limestone marble countertops & backsplash, elevated island with seating, a gourmet sink & a generous amount of maple cabinetry. A main level powder room & laundry room with attached shoe cabinets & laundry chute complete main level. The master features double doors, a sitting area, large walk-in closet, 5-piece ensuite with two separate counters, a glass-walled shower & jacuzzi. There are 3 other generously sized bedrooms & full bathroom. The basement is partially finished with a large media room, cold storage & utility room. Stepping through the back double patio doors, you find yourself in an oasis of peace & nature. A generously sized one-of-a-kind custom-built natural stone patio is perfect for family evenings, & entertaining guests. Backyard has ample space for a pool. Newly installed energy efficient argon windowpane's, a Nest thermostat & a security system. The area boasts a myriad of beautiful trails running along the Grand River & Walter Bean Trail. Just around the corner is Tremaine Park, & Chicopee ski hill. Must see home! (id:42568)
Exp Realty
20750 Rebecca Road
Thorndale, Ontario
Nestled on Rebecca Road, just minutes from London, this meticulously maintained home epitomizes country living at its finest. From its charming streetscape to its meticulously landscaped gardens, this property exudes warmth and tranquility. The inviting covered porch sets the tone for relaxation, offering the perfect spot to unwind and soak in the beauty of the surroundings. Step inside to discover a thoughtfully designed interior that seamlessly blends traditional charm with modern comforts. The heart of the home is the renovated country kitchen, complete with a spacious center island, abundant storage, and a cozy breakfast area with garden door access to the deck. Overlooking the backyard oasis, the kitchen's massive window floods the space with natural light, creating a serene ambiance for cooking and entertaining. This yellow brick home offers over 4,400 sf of finished living space. The main floor also features a tastefully decorated living room and dining room, where a gas fireplace adds to the inviting atmosphere. Main floor den/office conveniently located off the kitchen are the laundry room and a 2-piece powder room, providing easy access to both the garage and backyard covered deck. Upstairs, three generous-sized bedrooms await, including a primary suite with a luxurious 5-piece ensuite and a walk-in closet. The lower level has been professionally finished to offer more living space, w/a recreation area that includes a large bar area, billiard area, 4th bedroom, and another 3-piece bathroom. Outside, the amenities continue to impress, with a hot tub for relaxation, a 20’ x 40’ insulated & heated workshop w/ mezzanine. Close to Western Univ, Fanshawe College, Forest City National Golf Course, fabulous recreational facilities in Thorndale which is minutes away. So much to do locally, country living with privacy at home. (id:42568)
Chestnut Park Real Estate Limited
76 Logan Avenue
Toronto, Ontario
Nestled within Leslieville's vibrant and trendy community, this 1,783 square foot three-story freehold townhouse epitomizes urban living infused with small-town charm. You're greeted by a sense of warmth and comfort as you enter this home. The bright main floor flows smoothly, and the open-concept design is ideal for entertaining family and friends. New hardwood floors from 2020 guide you through an inviting layout featuring a modern kitchen, cozy living space, and a functional dining area. The kitchen boasts plenty of cabinets, counter space, and a convenient breakfast bar perfect for casual meals. Through terrace doors, the backyard invites you to relax and enjoy everyday gatherings. The second storey has two generously sized bedrooms, laundry facilities, and a full bathroom. One of the bedrooms has a terrace door, unveiling a window balcony with a view of the home's immediate surroundings. The third floor has the primary bedroom sanctuary with an ensuite bathroom, a rejuvenating whirlpool tub, and a spacious walk-in closet. The bedroom also leads to an open deck area, perfect for morning coffee or romantic evenings under the stars. When you step outside onto the deck, you'll be greeted by a stunning view of the CN Tower and the city lights. The finished basement has an inlaw capabilty with another bedroom, living room, 4 piece bath and kitchen. Beyond this lovely home lies a vibrant community filled with camaraderie and neighbourly spirit. Despite its bustling urban landscape, Leslieville exudes a quaint small-town feel—a rare gem in the heart of Toronto. With a single garage accessible from the rear laneway, parking is convenient and stress-free. In essence, this townhouse epitomizes the perfect fusion of comfort, beauty, and community—a sanctuary where modern luxury meets small-town charm, where every moment is infused with the energy of Leslieville's eclectic local scene, and where the tranquillity of home complements the allure of urban living. (id:42568)
RE/MAX Twin City Realty Inc. Brokerage-2
RE/MAX Twin City Realty Inc.
38113 Belgrave Road
Ashfield-Colborne-Wawanosh, Ontario
Chalet style home, wooded lot, cabin, workable acres and ponds all on this just under 100 Acre parcel. This 1970 chalet style home offers 2291 square feet plus 917 square feet finished basement. The main level offers a Great Room with a wood stove. Cathedral wood ceilings set this area off as an awesome entrance. The open style kitchen, dining and living room offers great entertaining space with a wood stove insert and stone field fireplace to enjoy while you cook and entertain. An amazing Sun Room overlooks the pond and peaceful backyard. Master bedroom, full bathroom and laundry finish off the main level of this unique home. Upper level has 3 bedrooms and a full 4 piece bathroom. Lower level has a huge family room with stone surround fireplace and dry bar. Covered open front porch for you to enjoy the peaceful country setting and enjoy the beauty all around you. Steel sided shop offers loads of room for all of your toys or section space off to enjoy your man cave. This is a one of a kind property for someone who enjoys peaceful and private surroundings. (id:42568)
Coldwell Banker Dawnflight Realty (Seaforth) Brokerage
37 Madwayosh Street
Southampton, Ontario
This exquisite home stands as a testament to true elegance and craftsmanship. As you step through the spacious entry a sense of serenity washes over you and you are greeted by the warm embrace of natural light streaming through the large windows and 12 foot patio door that leads to a spacious covered composite deck and concrete patio. The fabulous kitchen has it all. Walk in pantry, loads of custom cabinets, built in china cabinet, great appliances, and an island with a sleek quartz counter top. The main floor primary bedroom offers a lavish ensuite bath with in floor heat, walk in closet and sliders to the sprawling landscape, showing meticulously manicured gardens and mature trees.Main level also hosts an office, powder room and laundry. Upper level offers 2 additional bedrooms, bonus room and 4pc bath. An efficient irrigation system ensures every plant receives water it needs to thrive, double exposed aggregate concrete drive provides parking for all and is aesthetically pleasing. Home must be viewed to truly appreciate what it has to offer. (id:42568)
Coldwell Banker Peter Benninger Realty Brokerage (Walkerton)
18 Lakeforest Drive Unit# Lot 67
Saugeen Shores, Ontario
Southampton Landing is a new development that is comprised of well crafted custom homes in a neighbourhood with open spaces, protected land and trails. The spacious Stormont model is to be built by, the developer's exclusive builder, Alair Homes. All of Alair's homes are customized, no need for upgrades, their list of standard features are anything but standard. If this plan doesn't suit your requirements, no problem, choose from our selection of house plans or bring your own plan. Alair Homes will work with you to create your vision and manage your project with care. Not the lot for you? no problem, pick your lot, we have plenty of standard and premium lots to choose from. Phase 2B; Lot 67 is a large lot 75' x 156' with trees at the rear. Southampton Landing is suitable for all ages. Southampton is a distinctive and desirable community with all the amenities you would expect. Located along the shores of Lake Huron, promoting an active lifestyle with trail systems for walking or biking, beaches, a marina, tennis club, and great fishing spots. You will also find shops, eateries, art centre, museum, and the fabric also includes a vibrant business sector, hospital and schools. Architectural Control & Design Guidelines enhance the desirability of the Southampton Landing subdivision. Buyer to apply for HST rebate. House rendering is subject to change. The foundation is poured concrete with accessible crawlspace, ideal for utilities and storage. Make Southampton Landing your next move. Inquire for details. (id:42568)
RE/MAX Land Exchange Ltd Brokerage (Pe)
420 Mallory Beach Road
South Bruce Peninsula, Ontario
Welcome to your dream waterfront retreat! This charming cottage boasts 4 bedrooms, 3 bathrooms, and a host of delightful features that make it the perfect sanctuary for relaxation and enjoyment. As you step inside, you're greeted by an inviting open-concept layout that seamlessly connects the kitchen to the living room, featuring vaulted ceilings and large stone gas fireplace that creates a warm ambiance on cooler evenings. Large windows flood the space with natural light and offer captivating vistas of the serene waterfront setting. The cottage boasts a master suite complete with an ensuite bathroom, providing a private oasis for rest and rejuvenation. Additionally, there are three more well-appointed bedrooms, ensuring ample space for family and guests. One of the highlights of this property is its walkout basement, featuring a guest bedroom and bathroom. This versatile space can serve as a comfortable retreat for visitors or as a secondary living area with custom built gas fire place for entertaining and relaxation. Outside, the allure continues with a sprawling newly built raised composite deck overlooking the water. High end invisible glass railing ensures no obstruction to this amazing view. The waterfront location provides direct access for swimming, boating, and enjoying waterfront activities. At the waters edge you will find a large patio with outdoor fire pit, concrete pier, private boat launch and boat house with marine rail. This waterfront set up will not disappoint. Updates include new furnace, upgraded light fixtures, new gas fire insert, new fridge, new hot water tank and tasteful finishes throughout, enhancing the overall appeal and comfort of the home. Whether you're seeking a peaceful escape or a place to create lasting memories with loved ones, this waterfront cottage offers a rare opportunity to embrace the quintessential lakefront lifestyle. Don't miss your chance to own a slice of paradise! (id:42568)
Keller Williams Realty Centres Brokerage (Wiarton)
Keller Williams Realty Centres
16 Park Avenue
Cambridge, Ontario
This breathtaking 2550 sq. ft. Century home in West Galt is a true gem that offers a perfect mix of timeless elegance and contemporary comfort. From its wonderful location overlooking Dickson Park and the Grand River, only minutes to fine dining and theatres to its meticulously curated interior, every aspect of this residence exudes sophistication and charm. Upon entering the home you are greeted by the grandeur of a winding staircase and beautiful hardwood floors that span the entire home. The living room welcomes you with the warm embrace of a feature wood fireplace. The custom kitchen with crown molding, quartz counters and a generous island is a haven for culinary enthusiasts. The dining room with yet another charming fireplace and exquisite chandelier sets the stage for intimate dinners. The main level also has a cozy family room with a new gas fireplace, an office for work or study, 2-piece washroom and 4-season sunroom where the beauty of the outdoors can be enjoyed year-round. Ascending the stairs, the luxury continues with 3 bedrooms, including a primary suite with spacious walk-in closet and stunning 5-piece ensuite as well as a second renovated 4-piece bath to ensure convenience and comfort. Outside the meticulously manicured grounds feature lovely gardens, a wrought iron fence and flagstone patio and walkways. The enclosed breezeway/mudroom offers seamless access to the double car garage and backyard, enhancing the convenience of everyday living. Upgrades 2023-2024: New roof, windows, gutters, fencing, garage doors, exterior lights, add both aesthetic appeal and functionality. Inside meticulous attention to detail is evident in the custom drapery, refinished floors, lighting and doors, bathrooms and stunning custom kitchen as well as the updated electrical and plumbing systems, A/C and water softener. With its blend of historic charm and modern luxury, this home presents a rare opportunity to reside in one of the most coveted neighborhoods in the area. (id:42568)
R.w. Dyer Realty Inc.
6 Thimbleweed Drive
Bayfield, Ontario
Welcome to 6 Thimbleweed Drive, Bayfield! Opportunity to purchase this newly constructed home to be completed autumn 2023. Absolutely stunning 2 storey home boasting over 3200 sqft of pure luxury. Open concept design w/9' ceilings, spectacular kitchen w/island, large living room w/gas fireplace plus separate dining room. Main-floor primary bedroom w/ensuite & walk-in closet. Second floor features 3 bedrooms, games room, loft area & 4 piece bathroom. In-floor heating plus natural gas furnace. A/C. Double garage. Front covered porch plus rear covered patio. Wood & stone exterior w/concrete driveway. Located in Bayfield Meadows subdivision 1/2 block from beach. This home is surrounded by modern, beautiful homes designed & built by developer. High-end finishes, quality construction & craftsmanship thru-out. Exquisite from top to bottom. Tarion warranty. Short walk to historic Main Street & parks. Marina, golfing close by. Come experience the Bayfield lifestyle! (id:42568)
RE/MAX Reliable Realty Inc.(Bay) Brokerage
24 Lyon Avenue
Guelph, Ontario
*CUSTOM-RENOVATION OPPORTUNITY IN EXHIBITION PARK* Every once in a while, an opportunity arises that makes you say, WOW. Don’t miss your chance to live on one of Guelph’s most sought-after signature streets, all while customizing a renovation to your exact specifications wants and needs. With over 2100 sq/ft, 3 bedrooms, 3 bathrooms, home office, AND a 1 car garage, what more could you ask for?! The main floor will have an abundance of natural light flowing through the brand-new windows and a large open-concept floor plan, allowing you to entertain and host all the family gatherings throughout the year. There is hardwood that will run throughout the main floor continuing into your custom-designed Paragon Kitchen with a 10’ island, appliances of your choosing, and ample storage/counter space. The beautiful part of it all is that you get to select and choose all the finishes for this kitchen, you can have as little or as much assistance as you want! There will also be a 2-piece powder room, laundry room, and a mudroom with a built-in closet, all rarities for properties in this area of town. The second floor will boast hardwood flooring, 3 large bedrooms all with their own walk-in closets, as well as an office space for the at-home-professionals. The Master Bedroom will be outfitted with a stunning spa-like 5-piece ensuite with a glass shower and soaker tub as well as a spacious walk-in closet. There will also be a 5-piece family bathroom for your family or your guests to enjoy. The backyard is lined with large mature trees giving you all the privacy needed to enjoy year round. Steps to Exhibition Park, you will have easy access to all its playgrounds, wading pools, tennis courts, baseball diamonds, or simply a day just relaxing under the trees. Only minutes to downtown Guelph with all its unique stores, restaurants and minutes to the Guelph GO station, an easy commute to Toronto! Don’t miss this amazing opportunity! (id:42568)
Royal LePage Royal City Realty Brokerage








