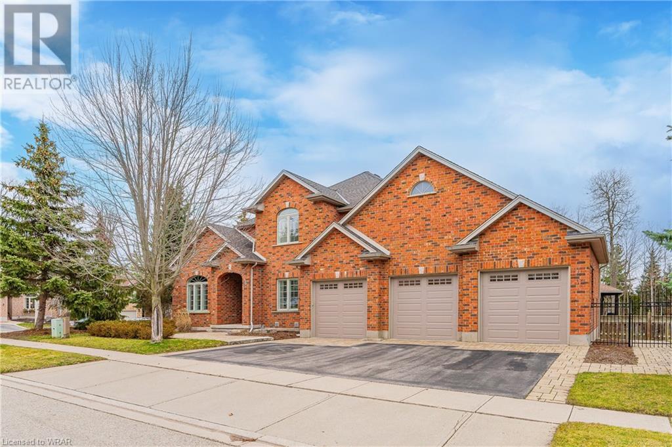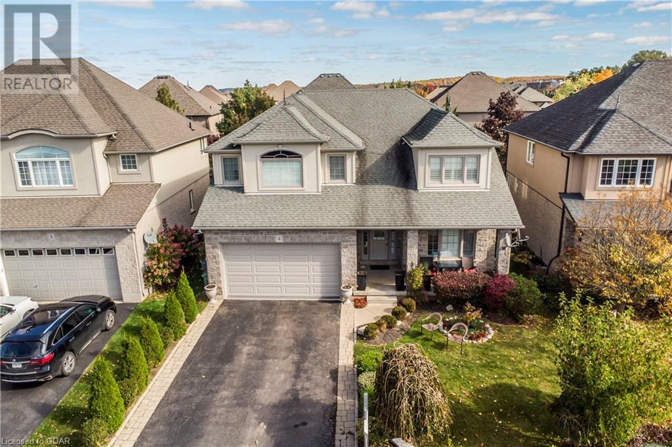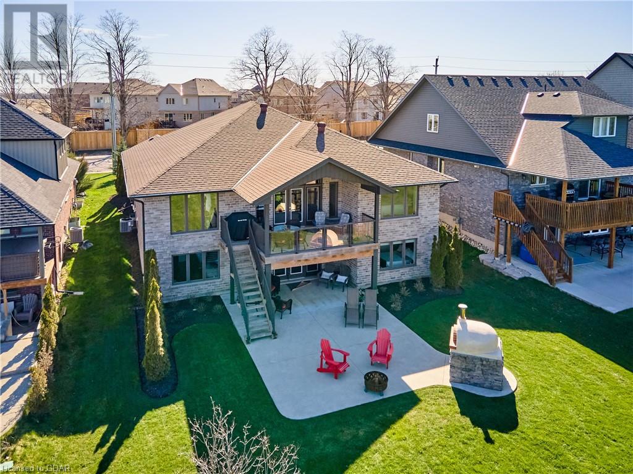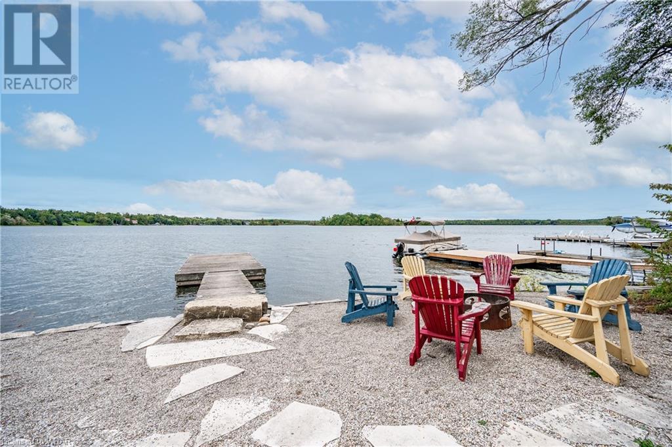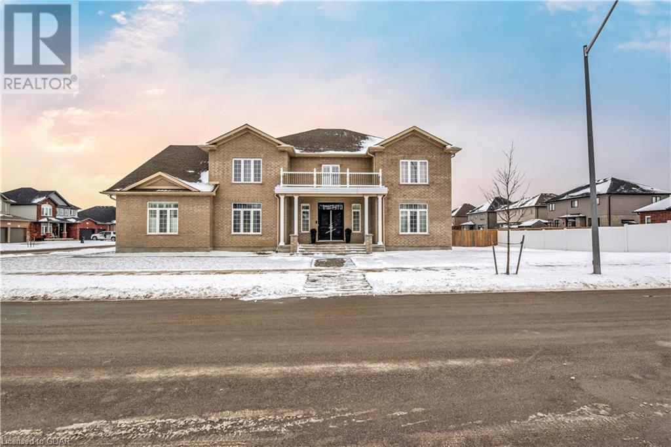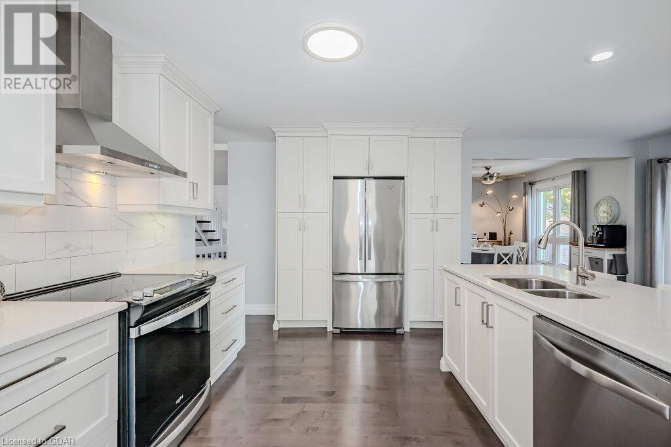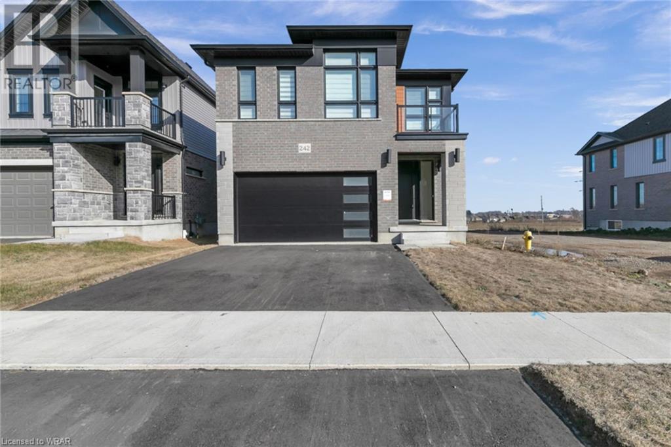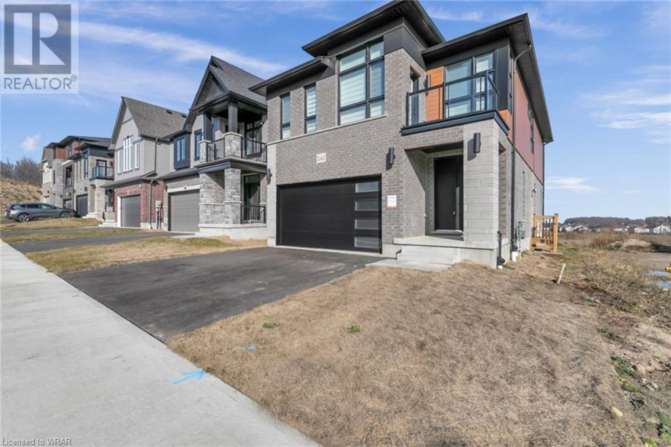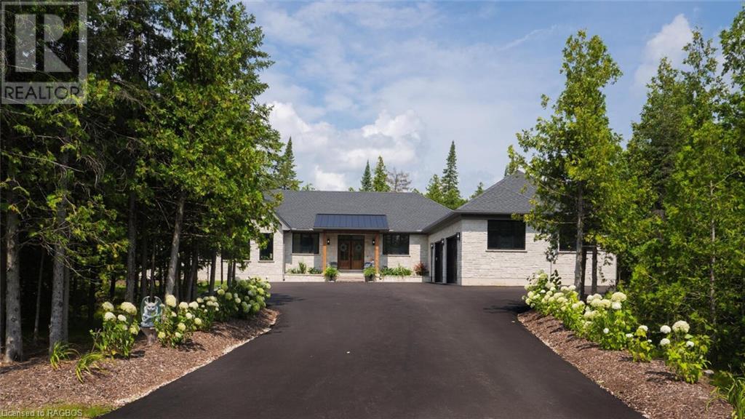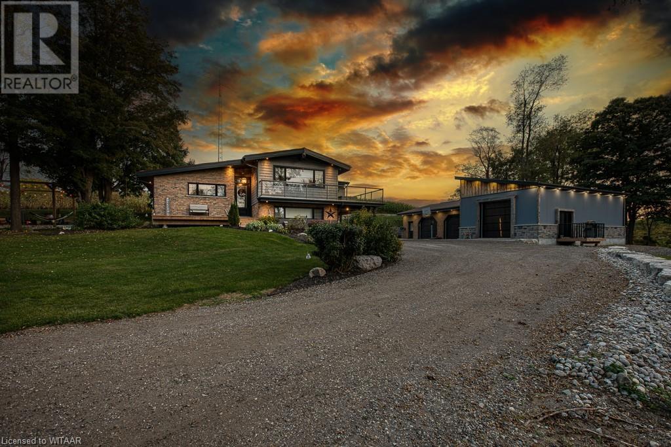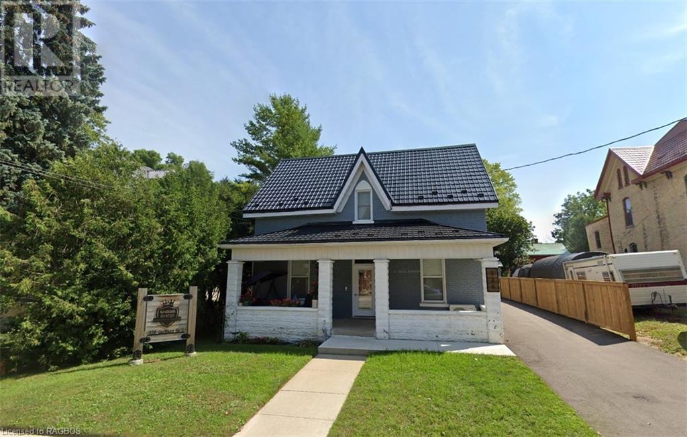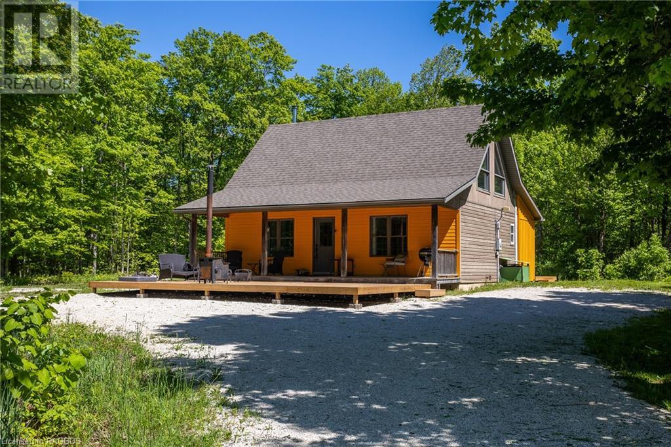EVERY CLIENT HAS A UNIQUE REAL ESTATE DREAM. AT COLDWELL BANKER PETER BENNINGER REALTY, WE AIM TO MAKE THEM ALL COME TRUE!
4 Cottonwood Crescent
Cambridge, Ontario
For the large family looking for a multigenerational home with plenty of space for everyone, this house offers just that with approximately 4600sqft of total living space, 4+2 bedrooms and 4.5 bathrooms. Separate inside entry from the garage to the Basement is where you will find a large open Recreation/Living Space, 2bdrms, a full bath and Rough-In for a Kitchen area. Located in the sought after area of Clemens Mill, North Galt on a quiet Crescent with houses of similar stature, 4 Cottonwood Crescent offers grand curb appeal with its all brick exterior and triple car garage. Entering the home offers the same sense of prestige and warmth with 9'+ ceilings throughout the main level with its architecturally pleasing open concept flow, hardwood flooring and staircase, and windows adorned with California Shutters. Main floor Office/Den makes business from home convenient. The separate formal Dining Room and expansive area consisting of the Living Room with gas fireplace, Dinette Area and Kitchen with high end SS Appliances offers any large family ample space for daily living and entertainment. Direct access to the deck and patio area make outdoor dining easily accessible. The upper level Primary Bedroom boasts a natural gas fireplace, two walk-in closets and an Ensuite with double sinks, separate standing tub and glass shower. Two more generous sized bedrooms have their own ensuite and ensuite privilege bathroom access, and a fourth bedroom with Juliette balcony overlooking the Foyer can easily be utilized as a Playroom, TV Room or Study/Craft room. Located close to reputable schools, the 401, shopping/amenities and Shade's Mill Conservation area. (id:42568)
Red And White Realty Inc.
4 Mcnulty Lane
Guelph, Ontario
Welcome to 4 McNulty: nestled on one of the most desirable and prestigious streets in Guelph’s south end. This 2-story Thomasfield built home offers 3,500 sqft of fully finished carpet free living space including 4+2 bed, 4 full baths, large foyer, high ceilings and open-concept living space. The large windows and natural light create an inviting ambiance that immediately feels like home. The heart of this home, the kitchen, features S/S appliances, ample counter space, granite countertops and oak wood cabinets with an abundance of storage. The adjacent dining areas are perfect for hosting intimate gatherings or family dinners. The living room is complete with a gas fireplace and offers a cozy retreat for relaxation or entertaining guests. Upstairs, the large primary suite being a true standout, features a large WIC and 5 pc ensuite. Additional 3 generously sized bedrooms, 4 pc bath, loft/office space overlooks the living space below and convenient upstairs laundry. The basement is fully finished with a kitchenette, 2 additional bedrooms, 4 pc bath w/ rough in washer/dryer, large rec room and gas fireplace. Outdoor living is a delight with a well-manicured backyard, ideal for summer barbecues (natural gas available), gardening, or simply unwinding in nature's embrace. The attached 2-car garage adds a practical touch to everyday convenience. Situated in a prime location, 4 McNulty Lane ensures easy access to many south end amenities including schools, parks, banks and shopping. Commuters will appreciate the close proximity to hwy 401. Book your private showing today! (id:42568)
RE/MAX Real Estate Centre Inc Brokerage
6497 Beatty Line N
Fergus, Ontario
A one of a kind bungalow where luxury meets comfort around every corner and sophistication and functionality are fused together seamlessly. Enter this lovely home through the covered porch and into a generous foyer, flooded with natural light. Take note of the warm and inviting hardwood floors throughout the entire main floor and a spacious open floor plan seamlessly connecting the living, dining, and kitchen areas - creating an inviting space for relaxation and entertainment alike. You'll find high-end finishes throughout this thoughtfully designed home, from the gleaming hardwood floors to the sleek quartz countertops, custom cabinetry and high-end appliances. The lower level walk out basement features heated floors and a sprawling space for games, media, fitness, kitchen/bar, you name it. Plus of course 2 additional bedrooms and a beautiful 3 piece bathroom with glass shower. Ample storage space and a surprise workshop space complete the lower level and this area has a walk up entrance to the generous double car garage. Outside, the meticulously landscaped grounds provide a peaceful backdrop for outdoor gatherings. Whether you're lounging on the patio and enjoying the pizza oven or relaxing on the deck overlooking the pond and greenspace in the distance, you are certain to enjoy this gorgeous backyard. This is one of those houses that you simply must see to feel the quality of this custom Keating built home. Book your private showing today! (id:42568)
Mochrie & Voisin Real Estate Group Inc.
6 Lake Avenue E
Puslinch, Ontario
Nestled on the serene shores of Puslinch Lake, 6 Lake Ave, E. offering a rare blend of privacy and luxury in a highly sought-after location. This stunning A-frame Viceroy home with a spectacular round and expansive deck, exudes charm and elegance, with panoramic windows providing uninterrupted views of the tranquil lake. This cottage is full of character, modern touches and truly does a beautiful job of blending the classic appeal of cottaging with contemporary living. The main space is a sanctuary for relaxing and/or entertaining. The updated kitchen is complete with a large island, premium countertops, and stainless appliances. This is the perfect place to cook a beautiful dinner and look out at the sunset spanning the lake. Just off of this, the main living and dining areas focal points are the stone feature wall, timber beams/finishes, and extensive lake facing window walls. A 2pc bath, convenient separate entrance with coat rack make this space both functional and practical. This cottage takes you just minutes outside of the city and makes you feel like you are up North. Upstairs, find the primary bedroom, complete with an ensuite bathroom that has been thoughtfully updated and large walk-in closet. With jaw-dropping cathedral and barrel ceilings, skylights and incredible views of the nature and lake, this is a true retreat. You will find a second bedroom with jack-and-jill bath shared with a den area, perfect for an additional bedroom, gym or workspace. Make your way up to the loft, where you will find another living space with peaked ceilings. Stepping outside is the best part of this cottage, from the u-shaped suntanning deck to the timber A-framed pergola and dining space or the beautifully landscaped pond, this property is one of a kind. Venture down to the water, toast a s’more in the landscaped fire pit space while watching the sundown. Looking to get away but still be close to home? This is the perfect opportunity! (id:42568)
Royal LePage Wolle Realty
2 Balmoral Lane Lane
Thamesford, Ontario
Welcome to luxury living in the charming village of Thamesford, Ontario. This stunning 4-bedroom, 4-bathroom Custom-Built home boasts over 4200 square feet of exquisite design and quality craftsmanship. Step inside to find elegant hardwood floors, beautiful ceramic tiles, and sleek granite countertops throughout. The home also features 2 Ensuite's for the large family as well as an oversized garage. Also of note, all appliances will be included. Located on a large 65 x 125ft lot, this property offers ample space for outdoor entertaining or simply enjoying a peaceful evening under the stars. And with the convenience of being just 10 minutes away from London International Airport, traveling is made easy for all your adventures near and far. Don't miss out on this rare opportunity to call Thamesford home - schedule a showing today and experience the luxurious lifestyle that awaits you in this breathtaking property. (id:42568)
Realty Executives Edge Inc
4 Lowrie Lane
Guelph/eramosa, Ontario
4 Lowrie Lane is an exquisite 4+1 bdrm bungaloft elegantly renovated & tucked away on secluded 1-acre property in charming town of Eden Mills! Follow the long winding driveway to the sprawling 1931sqft home enveloped by mature trees! Step inside to be greeted by inviting living/dining area W/gleaming hardwood & flooded W/natural light streaming through 2 expansive windows. Cozy wood stove casts a warm glow setting the stage for relaxation! The heart of the home lies in breathtaking kitchen W/white cabinetry, quartz countertops & top-of-the-line S/S appliances. Breakfast bar invites casual dining & entertaining while sliding doors lead to patio, creating indoor & outdoor living experience. Seamlessly flowing into the family room W/solid hardwood, pot lighting & massive window providing scenic views of the property. There are 3 spacious bdrms W/large windows & ample closet space. Completing this level is luxurious 5pc bathroom W/oversized vanity, dbl sinks & tiled shower/tub. Follow the solid wood staircase up to discover the loft offering versatile space W/dbl closet, skylight & 3pc ensuite W/oversized glass shower & sleek vanity. This space would make an excellent primary suite, office, hobby room, etc. Finished bsmt extends living space W/rec room featuring pot lighting & modern electric fireplace. B/I bar & beverage fridge ensures effortless entertaining while sleek 3pc bathroom adds convenience. Attached 1 car garage plus plenty of driveway parking spaces for large vehicles. Charming finished outbuilding offers serene escape for reading, artistry or yoga! Outside, revel in serenity of lush surroundings basking in beauty of mature trees & peaceful vistas. Plenty of trails along the river & creek nearby! Perfect place for dog owners & nature lovers! Less than 5-min drive to amenities & beautiful conservation Rockwood offers. 10-min drive to Guelph & 15-min to 401 for an easy commute! If you seek a stunning turnkey home on a serene property, your search ends here! (id:42568)
RE/MAX Real Estate Centre Inc Brokerage
242 Raspberry Place
Waterloo, Ontario
Welcome to a truly exceptional property in the prestigious Waterloo West neighborhood. This brand-new, never-lived-in, detached corner home offers unparalleled luxury, versatility, and modernity. Boasting 6 bedrooms and 4.5 bathrooms, this home is a masterpiece of design and functionality. Upon entering, you will be greeted by a spacious and carpet-free main floor adorned with upgraded ceramic flooring in all wet areas and stunning quartz countertops throughout the home. The 9-foot ceilings on the main floor enhance the sense of openness and sophistication. The heart of this home is the gourmet kitchen, equipped with brand new stainless-steel appliances on the main floor. The open concept living spaces seamlessly blend the kitchen, dining area, and living room, creating an ideal setting for both daily living and entertaining. The principal bedroom suite is a sanctuary, featuring an ensuite bathroom with a glass shower door, adding a touch of elegance and luxury to your daily routine. Five additional bedrooms provide ample space for family members and guests, each thoughtfully designed to maximize comfort and natural light. Step outside onto the balcony facing the front of the home, where you can enjoy serene views of the neighborhood and relax in privacy. This property also offers a legal basement apartment, complete with its own entrance and brand-new Samsung appliances. This versatile space can be used for rental income, housing extended family, or providing privacy to older children. For your peace of mind, this home includes a new home transferable Tarion warranty, protecting your investment for another six years. This home is perfect for active lifestyles. Modern amenities abound, including a large central air-conditioning system, an HRV system for enhanced indoor air quality, a high-efficiency furnace, and triple-pane windows, ensuring energy efficiency and noise reduction. (id:42568)
Exp Realty
242 Raspberry Place
Waterloo, Ontario
Welcome to a truly exceptional property in the prestigious Waterloo West neighborhood. This brand-new, never-lived-in, detached corner home offers unparalleled luxury, versatility, and modernity. Boasting 6 bedrooms and 4.5 bathrooms, this home is a masterpiece of design and functionality. Upon entering, you will be greeted by a spacious and carpet-free main floor adorned with upgraded ceramic flooring in all wet areas and stunning quartz countertops throughout the home. The 9-foot ceilings on the main floor enhance the sense of openness and sophistication. The heart of this home is the gourmet kitchen, equipped with brand new stainless-steel appliances on the main floor. The open concept living spaces seamlessly blend the kitchen, dining area, and living room, creating an ideal setting for both daily living and entertaining. The principal bedroom suite is a sanctuary, featuring an ensuite bathroom with a glass shower door, adding a touch of elegance and luxury to your daily routine. Five additional bedrooms provide ample space for family members and guests, each thoughtfully designed to maximize comfort and natural light. Step outside onto the balcony facing the front of the home, where you can enjoy serene views of the neighbourhood and relax in privacy. This property also offers a legal basement apartment, complete with its own entrance and brand-new Samsung appliances. This versatile space can be used for rental income, housing extended family, or providing privacy to older children. For your peace of mind, this home includes a new home transferable Tarion warranty, protecting your investment for another six years. This home is perfect for active lifestyles. Modern amenities abound, including a large central air-conditioning system, an HRV system for enhanced indoor air quality, a high-efficiency furnace, and triple-pane windows, ensuring energy efficiency and noise reduction. (id:42568)
Exp Realty
190 Louise Creek Crescent
West Grey, Ontario
Located minutes from either Hanover or Durham, this spectacular custom-built stone home sits on 2+ acres in a quiet, treed cul-de-sac at Forest Creek Estates. Panoramic views of wetlands and stunning sunsets are enjoyed from the timber-frame back patio or hot tub. Over 3400 square feet of finished space on two levels and a 1200 square foot (3 car) garage. This 4 bedroom/3 bath home was thoughtfully designed, with many upgraded features, including: main level --- engineered hickory flooring; transoms, solid wood trim and doors, shiplap cathedral ceiling and fireplace, heated floor in primary bath, built-in closet system in primary bedroom and cabinetry in laundry; 2 gas fireplaces; 3 covered porches and a stamped concrete patio; triple-glazed windows; walk-up from basement to garage; Generac whole-home generator. List of full upgrades and floor plan available upon request. Completed in late 2021 by a well established and respected builder, includes remaining Tarion warranty. Enjoy the warm community spirit of Forest Creek Estates, together with trails, kayaking, fishing and skating on Boyd Lake. High speed internet. (id:42568)
Century 21 Heritage House Ltd.
Century 21 Cedar Glen Ltd Brokerage
924022 92 Road
Embro, Ontario
Introducing the home you've been waiting for! Step into your Dream Home situated on a tranquil lot spanning just over an acre outside of Embro. This remarkable property has everything you could ever desire. Upon entry, you'll be greeted by the rustic modern ambiance, featuring white washed ceilings and stained beams. The expansive kitchen is perfect for family gatherings, boasting a large island, side by side fridge and freezer, walk-in pantry, dining area with picturesque views, and more. The Family Room is highlighted by a wood burning fireplace encased in stone, leading to one of many outdoor seating areas. The main level offers three generously sized bedrooms, one with a convenient 2-piece ensuite, as well as a 4-piece bathroom. Down a few steps to the walk-out level, you'll find a luxurious private primary suite, complete with another stunning fireplace and a 3-piece ensuite. This level also features a recently updated Mudroom with laundry and an additional 3-piece washroom. Journey down a few more steps to discover a charming playroom for little ones and a cozy media room for family movie nights. But wait, there's more! Outside, you'll find an oversized detached heated garage with double doors, along with a fully finished heated entertainment room, perfect for the ultimate Man Cave experience, complete with its own BBQ area and Glass feature Garage Door! Additionally, there's a charming tree house/bunkie equipped with bunk beds, wifi, an electric fireplace, and TV. The meticulously landscaped yard offers multiple relaxation areas, a fire-pit, a hot tub, and breathtaking views of trees and fields. With ample parking for up to 10 vehicles, this home truly has it all. Words cannot fully capture its true, unique beauty – this is a MUST SEE property! (id:42568)
The Realty Firm B&b Real Estate Team
326 Jackson Street
Walkerton, Ontario
Newly renovated 4-Plex offering a range of modern living spaces. This exceptional property comprises two spacious 2-bedroom units, one cozy 1-bedroom unit, and a bachelor unit. Situated within walking distance of downtown amenities, it presents a prime location with a high demand for rentals. The property is ideally located just 30 minutes away from Bruce Power, making it an attractive option for employees in the area. The 4-Plex has undergone a complete renovation, from the studs up, ensuring a fresh and contemporary feel throughout. The upgrades include a new roof, windows, and spray foam insulation, among other improvements. Each unit has been soundproofed and features its own laundry facilities and a fireplace, enhancing comfort and convenience. Furthermore, the property boasts ample parking space for each resident. Adding to its income potential, the property includes a 12'x25' shed that could be rented out for additional revenue. To facilitate seamless utility management, each unit is equipped with its own hydro meter. With its recent updates, individual unit features, and potential for additional income, this property presents a compelling investment opportunity. Rents for 2024: Apt#1 pays $1,614/Month | Apt#2 pays $1,700/Month | Apt#3 pays $1,537/Month | Apt #4 pays $950/Month. Expenses are: Taxes $2,820/year, Hydro $1,692/Year, Gas $2,520/Year, Insurance $4,704/Year. Landlord pays all utilities. Great turn-key investment property. (id:42568)
Exp Realty
1019 Bruce Road 9
South Bruce Peninsula, Ontario
Private setting on 137 acres - Seller willing to finance for qualified buyer at 4% for 2 years. Surrounded by towering maples, the 1 ½ storey home was built in 2006 with quality construction and finishes. Cathedral ceilings with timber accents, spacious living areas, main floor bedroom plus a loft bedroom with southern views and lots of natural light. This low EMF property has so much to offer. Make your own organic maple syrup, as done in the past on this property. Insulated shop 37’x52’ was built in 2017 and could be used as a sugar shack or for many more uses. House and shop have separate hydro panels and separate septic systems. Lots of good trails throughout the rolling bush. Numerous recent upgrades including drilled well (2022), roof & siding (2020), heat pumps a/c (2023), kitchen appliances (2023). Lots of great storage space. Drilled well to west of parking area, septic south of house. Generator included. Bell internet available (owner uses Starlink). Shop septic south side. Low taxes through Forest Management Program. (id:42568)
Royal LePage Rcr Realty Brokerage (Flesherton)








