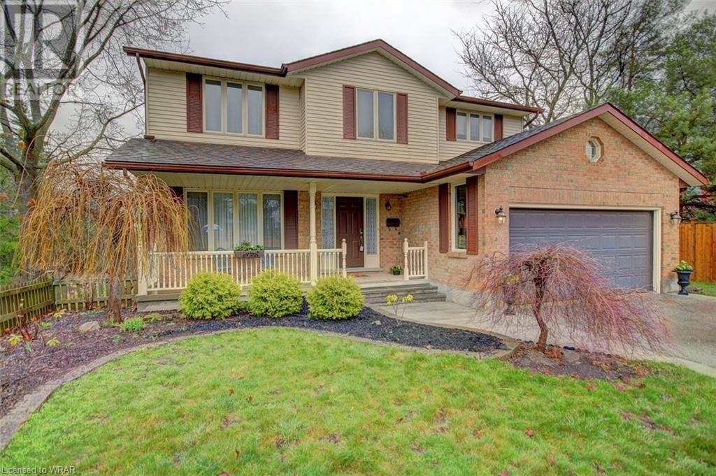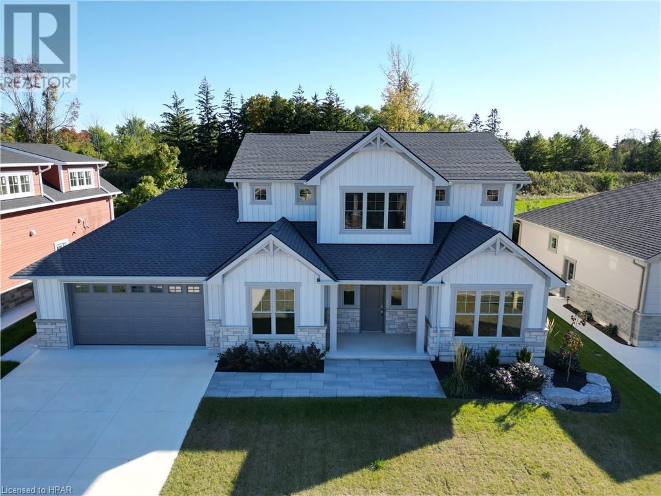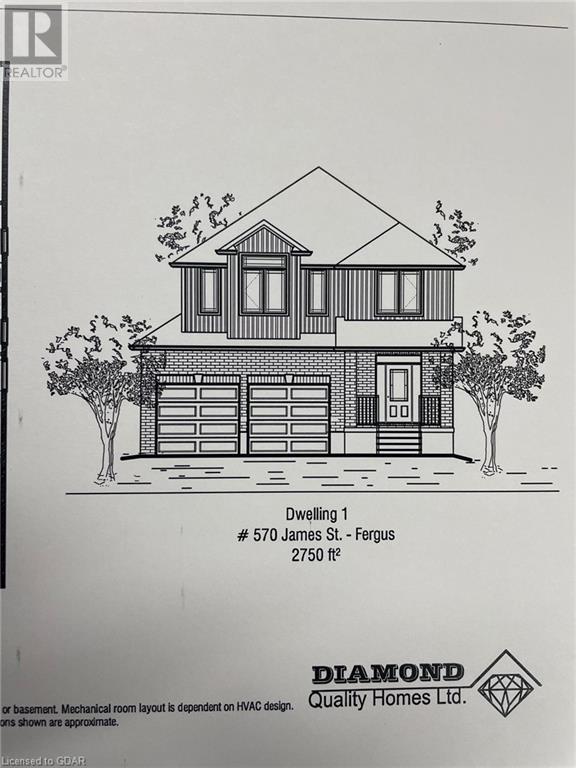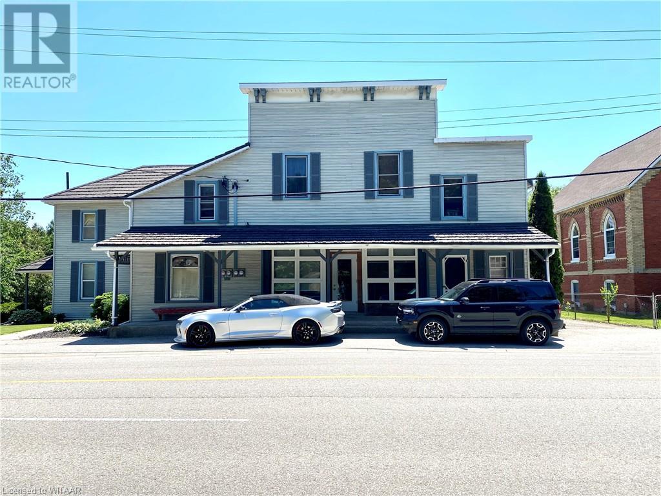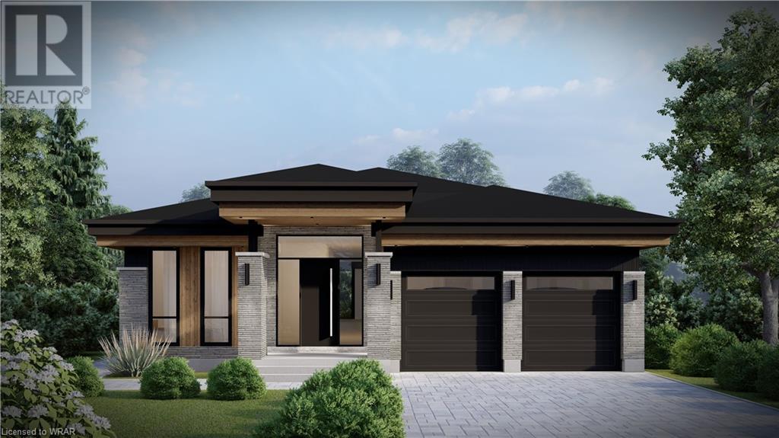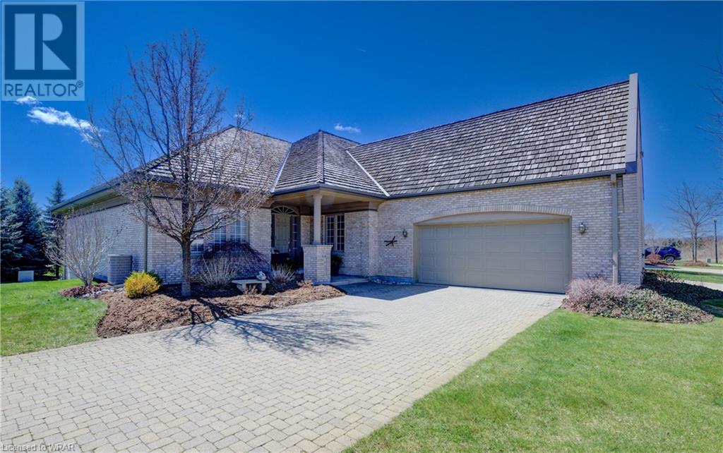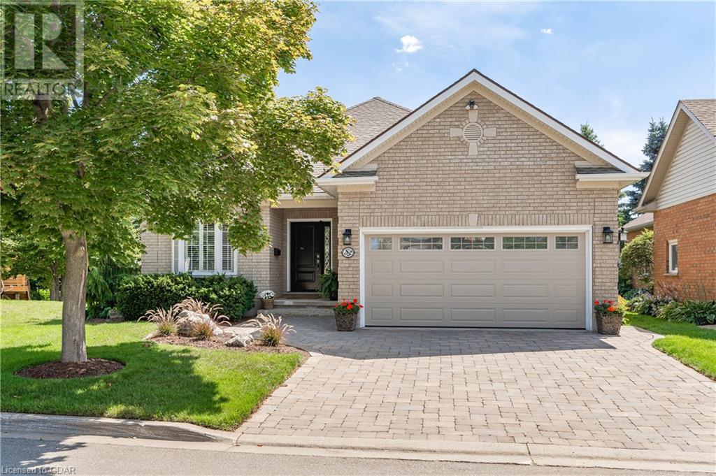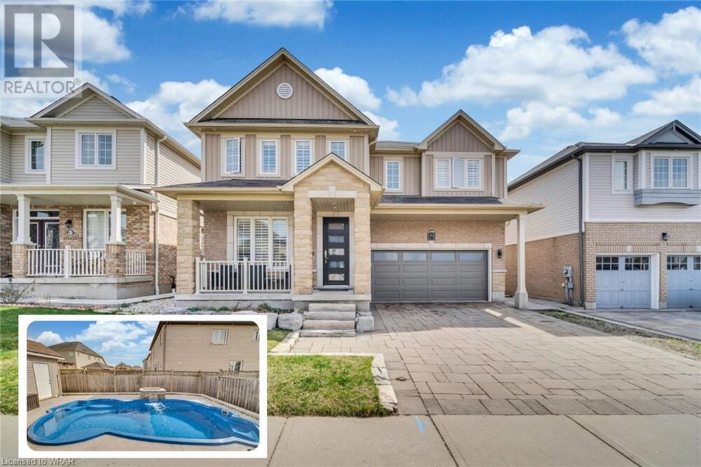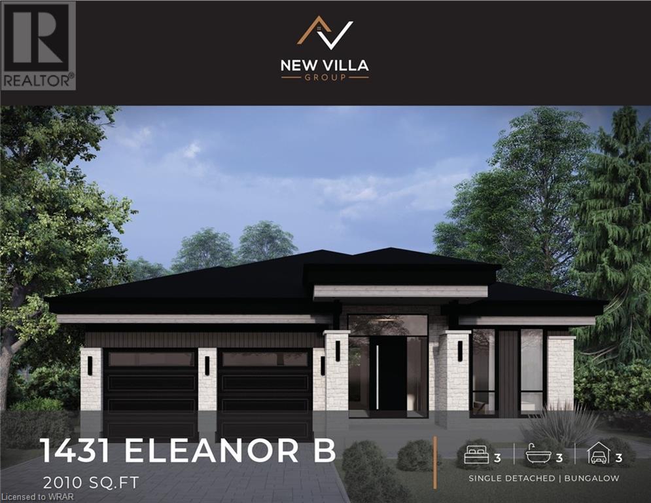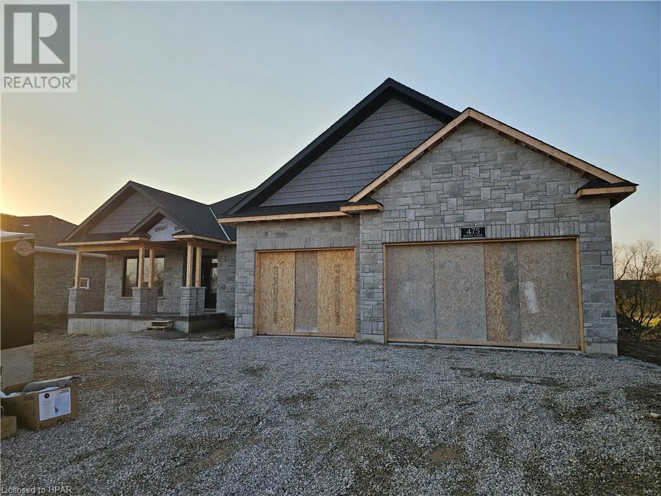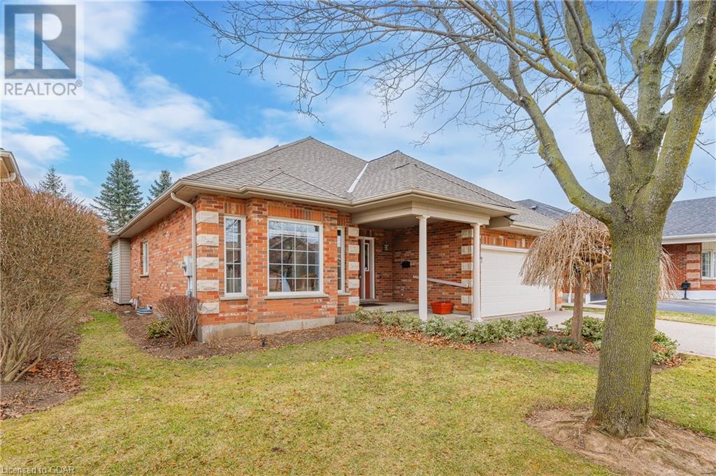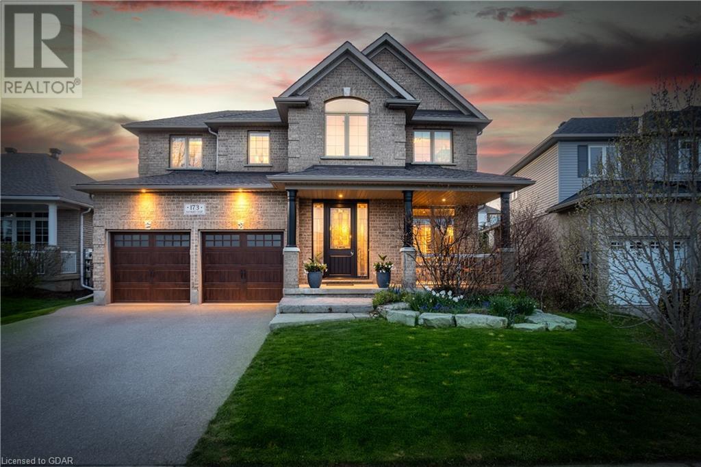EVERY CLIENT HAS A UNIQUE REAL ESTATE DREAM. AT COLDWELL BANKER PETER BENNINGER REALTY, WE AIM TO MAKE THEM ALL COME TRUE!
298 Amberwood Drive
Waterloo, Ontario
Welcome to 298 Amberwood Drive in Waterloo! This stunning home offers over 3000 finished square feet, ideal for families of any size. With four bedrooms, there's plenty of space for everyone. The large principal rooms are perfect for entertaining or simply unwinding after a long day. Situated on a nearly 1/4 of an acre, this home backs onto a network of walking trails, providing a peaceful backdrop to everyday life. Convenience is key, as the property is just a short walk to Mary Johnston Public School. As a member of the Upper Beechwood II Homes Association, you'll enjoy access to the community pool, tennis court, and basketball court, perfect for staying active and enjoying the outdoors. You'll also appreciate the proximity to the amenities of the Boardwalk and both universities, making errands and outings effortless. Don't miss this opportunity to make 298 Amberwood Drive your new home! (id:42568)
RE/MAX Twin City Realty Inc.
8 Thimbleweed Drive
Bayfield, Ontario
New Build in Bayfield Meadows! Opportunity to purchase this newly constructed home to be completed spring 2023. Absolutely stunning 2 storey home boasting over 2800 sqft of pure luxury. Open concept design w/9' ceilings, spectacular kitchen w/island, great room w/gas fireplace plus a large separate dining room. Main-floor primary bedroom w/ensuite & walk-in closet. Second floor features a fabulous secondary family room complete with gas fireplace, 2 more spacious bedrooms & 3 piece bathroom. In-floor heating plus natural gas furnace. A/C. Double garage. Front covered porch w/rear patio. Wood & stone exterior w/concrete driveway. Located 1/2 block from beach this home is surrounded by modern, beautiful homes designed & built by developer. High-end finishes, quality construction & craftsmanship thru-out. Tasteful from top to bottom. Tarion warranty. Short walk to historic Main Street & parks. Fabulous place to raise your children or retire and have plenty of room for them to come visit! (id:42568)
RE/MAX Reliable Realty Inc.(Bay) Brokerage
570 James Street
Centre Wellington, Ontario
It's an absolute pleasure to represent yet another exceptional 2 storey home to-be -built by local builder Diamond Quality Homes. An exceptional builder with a reputation of quality, care & impeccable workmanship. Located walking distance to the majestic Grand River, Cataract Trail, schools, parks & many shops & restaurants of historic downtown Fergus. Beginning with the huge lot with over 200 ft rear yard, the home will be nicely set back from the street in complete privacy & providing the outdoor space you need yet maintaining the convenience of in-town living. With 2750 square feet on the upper 2 levels, this wonderful family home features 9' ceilings throughout the main floor, open concept great room & adjoining, gourmet kitchen with island & dinette with walkout to rear yard. Upper level has 4 generous bedrooms. Bedroom #2 boasts walk in closet & ensuite bath. Primary bedroom will spoil your senses with a walk in closet & luxury ensuite bath. With premium fixtures & finishes throughout, this is another example of the true craftsmanship that Diamond Quality has been known for over generations. Call now for more details. (id:42568)
Keller Williams Home Group Realty
407 Main Street E
Springford, Ontario
Charming original piece of Springford! A prime investment opportunity. Located on a large lot backing onto the creek. 5 unit multi-unit building. All unit's have been well maintained with units 4 & 5 being most recently updated with kitchen, bath, flooring & more. All units on forced air gas furnaces (all independent), most wiring and plumbing have been updated. Duraloc Steel Roof +/- 20 years old. Unit's 2,3 & 5 enjoy beautiful private decks or balcony overlooking the large rear lot. Unit's 1 & 4 can take advantage of the sprawling from porch. Rent's are available upon request from well qualified buyer's. (id:42568)
Wiltshire Realty Inc. Brokerage
Lot 13 Eleanor Avenue
Cambridge, Ontario
MODERN CUSTOM BUNGALOW WITH TRIPLE CAR GARAGE! Another Quality New Villa Group Build! The Eleanor bungalows located in a quiet mature location close to schools, 401 and all amenities. This home features a stunning open concept layout with a large kitchen, dining and living rooms ideal for entertaining. Spacious primary bedroom with a luxurious 5 piece ensuite and walk-in closet. The other two bedroom features a jack and jill bathroom plus an additional bathroom for your guests. This home come loaded with standard features like engineered hardwood flooring, 9 foot smooth ceilings, imported tile, stunning custom kitchens with soft close drawers and quartz counter tops in the kitchen and all bathrooms. 8 foot interior doors. Main floor laundry room. Brick and stone exterior with a large covered porch. Tandem triple car garage with inside entry. These home are sure to impress. (id:42568)
RE/MAX Real Estate Centre Inc. Brokerage-3
260 Deer Ridge Drive Unit# 44
Kitchener, Ontario
BUNGALOW TOWNHOME IN A COVETED LOCATION! Prepare to be captivated by luxury living at its finest in Deer Ridge Estates! Introducing this meticulously crafted custom-built 2+1 bedroom bungalow condo poised elegantly within the prestigious Deer Ridge Estates community. Indulge in the epitome of sophistication with this exceptional end unit presenting a grand first impression with its oversized double garage and welcoming interlocking driveway, setting the tone for unparalleled elegance. Step inside to discover a luminous open-concept layout designed for seamless socializing and entertaining. The gourmet kitchen beckons with its abundance of Cherry wood cabinetry, sleek granite countertops, and a substantial center island boasting built-in stainless-steel appliances. Luxury abounds with features like California blinds, hardwood, and travertine floors. The great room boasts a majestic cathedral ceiling, complemented by a cozy 3-sided fireplace and a walkout to a spacious composite deck, ideal for alfresco gatherings. Indulge in refined dining in the formal dining room adorned with a graceful tray ceiling. Retire in style to the expansive primary bedroom retreat, complete with a generous walk-in closet and a 5pc ensuite bathroom. Descending to the bright lower level, discover a haven of comfort and convenience, featuring a sprawling recreation room, a chic 3pc bathroom, and a sizable bedroom with its own walk-in closet. Abundant storage ensures a clutter-free lifestyle. Conveniently located just minutes from 401 access, commuting is effortless, allowing you more time to relish the exclusive enclave's serene low-maintenance lifestyle perfect for empty nesters & business professionals on the go with snow removal to your front door. Elevate your living experience! (id:42568)
RE/MAX Twin City Faisal Susiwala Realty
83 Parkside Drive
Guelph, Ontario
Welcome to 83 Parkside Drive; an open-concept, custom Ashbury model, situated along a private cul-de-sac, with stunning nature views. This lovely 1,780 sq. ft. bungalow offers two grand main floor bedrooms; plus a cozy den or additional 3rd bedroom, formal dining, large kitchen with 2-tier island and dinette situated in the light of 1 of 3 bay windows, each with Southern exposure. Thoughtfully & tastefully re-designed, since 2015, no expense was spared selecting the boundless upgrades presented in this home. The hardwood flooring throughout, Hunter Douglas window treatments, crown molding & baseboards, pot lights, and large deck across the back of the home will surely appeal to even the most discerning buyer. The large bright eat-in kitchen features stainless steel appliances, 7 ft island with plenty of storage, brick backsplash and granite counter tops. The kitchen opens to the spacious family room; perfect for entertaining the whole family for holidays or a casual get together. The primary bedroom at the back of the home boasts an abundance of natural light, overlooking the rear yard and deck with beautiful greenery and landscaping. Main floor laundry completes this level, located in the mudroom just inside the attached double car garage. Downstairs, a finished rec room with a gas fireplace is the perfect additional entertainment space. There is a tremendous amount of additional storage & workshop space in the other half of the basement. A convenient 3 pc. bath completes this lower level. Once you see this stunning property and community, you won’t be able to imagine retirement anywhere else! Make a private appointment today, and immerse yourself in the feeling of serenity and tranquility you’ve been looking for. (id:42568)
Planet Realty Inc
71 Dolman Street
Breslau, Ontario
Welcome to 71 Dolman Street, Breslau, a blend of luxury and elegance. Step into the grand foyer adorned with a captivating accent wall, setting the tone for the beauty within. This stunning residence features an office space with voguish cabinets and a main level boasting 9ft ceilings, stylish light fixtures, and luxurious tiles throughout. The chef's dream kitchen offers a sprawling 14 foot center island, granite counters, trendy backsplash, and high-end SS appliances. The adjacent dining area and cozy living room with fireplace invite gatherings and relaxation. Upstairs, hardwood flooring leads to 4 spacious bedrooms, including 2 master rooms with private ensuites. The fully finished basement offers flexible entertainment space. Outside, the fenced backyard oasis features an inground heated pool, waterfall, including a full washroom with shower to make sure the house does not get wet. Composite deck, and concrete patio, finish this stunning backyard oasis. An oversized 2.5 car garage with a Super Charger adds convenience. Located in desirable Breslau with easy access to amenities, this home is a must-see. Schedule a viewing today! (id:42568)
RE/MAX Twin City Realty Inc.
Pt Lt 14 Eleanor Avenue
Cambridge, Ontario
MODERN CUSTOM BUNGALOW WITH TRIPLE CAR GARAGE! Another Quality New Villa Group Build! The Eleanor bungalows located in a quiet mature location close to schools, 401 and all amenities. This home features a stunning open concept layout with a large kitchen, dining and living rooms ideal for entertaining. Spacious primary bedroom with a luxurious 5 piece ensuite and walk-in closet. The other two bedroom features a jack and jill bathroom plus an additional bathroom for your guests. This home come loaded with standard features like engineered hardwood flooring, 9 foot smooth ceilings, imported tile, stunning custom kitchens with soft close drawers and quartz counter tops in the kitchen and all bathrooms. 8 foot interior doors. Main floor laundry room. Brick and stone exterior with a large covered porch. Tandem triple car garage with inside entry. These home are sure to impress. (id:42568)
RE/MAX Real Estate Centre Inc. Brokerage-3
475 Keeso Lane
Listowel, Ontario
Luxurious Riverside Living Welcome to your dream home on the banks of the scenic Maitland River. This stunning, newly constructed property boasts 6 spacious bedrooms and 3 full bathrooms, offering ample space for comfortable living. As you step inside, you'll be greeted by over 4000 square feet of beautifully finished living space. The main floor features custom cabinetry and quartz countertops, adding an elegant touch to the modern kitchen. Cozy up by the fireplace in the main living area, perfect for relaxing evenings with family and friends. The highlight of this home is the covered back porch, providing breathtaking views of the Maitland River. Imagine enjoying your morning coffee or hosting gatherings in this picturesque setting. For added convenience, the entrance from the garage leads directly to the basement, offering potential for a separate living space or entertainment area. The garage is spacious enough to accommodate parking and storage for all your toys. Don't miss this opportunity to live in style and comfort by the river. Schedule a viewing today! (id:42568)
Royal LePage Don Hamilton Real Estate Brokerage (Listowel)
67 Parkside Drive
Guelph, Ontario
Nestled in the prestigious adult community of Guelph lies a sprawling bungalow with a harmonious blend of elegance and comfort throughout. As you step inside, the open concept design is perfect for hosting and entertaining. The heart of this home is the kitchen with the oversized island and tons of storage. From intimate dinners to grand celebrations, this kitchen is the perfect backdrop for creating unforgettable moments with loved ones. Beyond the kitchen awaits a sanctuary of relaxation and serenity – the primary bedroom. Step through the walkout patio doors and bask in the sun's rays as you immerse yourself in the lush beauty of the outdoors. Here, tranquility reigns supreme, offering a private retreat where you can unwind in the full motorized screened patio. In the basement you will find a spacious rec room for endless entertainment and leisure. A convenient two-piece bathroom adds an extra touch of convenience and comfort, ensuring that every moment spent in this lower level is filled with joy and relaxation. As you step outside onto the amazing patio, a world of possibility unfolds before your eyes. Whether you're savouring a morning cup of coffee, or hosting a BBQ with friends and family, this outdoor haven is the perfect setting for creating cherished memories that will last a lifetime. With three bedrooms to accommodate guests or family, this bungalow offers the perfect blend of functionality and style. Embrace the serenity of adult living in this exquisite bungalow! Outside the home you will find you are drawn to the community at the Village at the Arboretum. So much to explore, book your showing today. PLUS: EV Charger in garage and surround sound wired (id:42568)
Coldwell Banker Neumann Real Estate Brokerage
173 Hayward Court
Rockwood, Ontario
INGROUND POOL! 4 LARGE BEDROOMS! 6 CAR PARKING! This marvelous residence offers an expansive living area nestled on a generous lot and boasts a perfect blend of comfort and luxury. Upon entering this magnificent abode, you are welcomed by a bright living room situated at the front of the house. It serves as an ideal setting for hosting guests or simply enjoying some quiet time. The dining room further enhances the charm with its coffered ceiling and pot lights which create an inviting ambiance for meals. The home features a spacious family room complete with a vaulted ceiling and gas fireplace making it a cozy retreat during colder months. For those working from home, there is a convenient main floor office that provides an optimal space for productivity. The kitchen is truly a culinary enthusiast's dream with its large centre island, walk-in pantry and granite countertops providing ample prep space. A main floor laundry room with garage access offers added convenience. Upstairs you will find four large bedrooms ensuring ample personal space for all occupants. The primary bedroom stands out with its impressive walk-thru closet leading to a premium 5-piece ensuite offering ultimate relaxation. Adding to the allure of this property is its outdoor saltwater pool set within beautifully landscaped surroundings. This outdoor oasis promises endless hours of relaxation and fun under the sun. Whether you enjoy nature walks in pristine conservation areas or prefer exploring local boutiques and gourmet restaurants, there’s something for everyone in Rockwood. Don't miss out on owning this piece of paradise! (id:42568)
RE/MAX Escarpment Realty Inc








