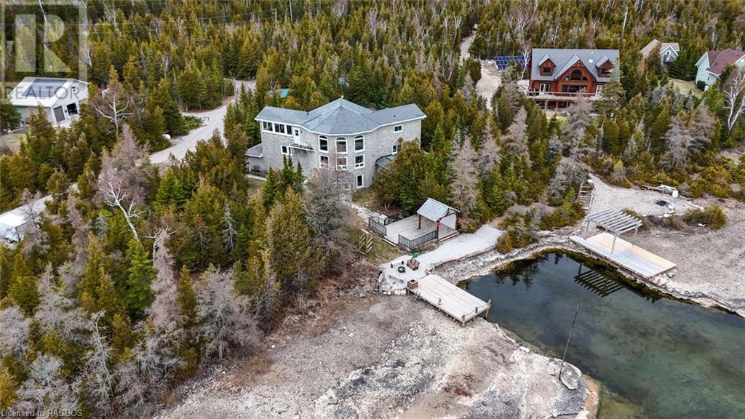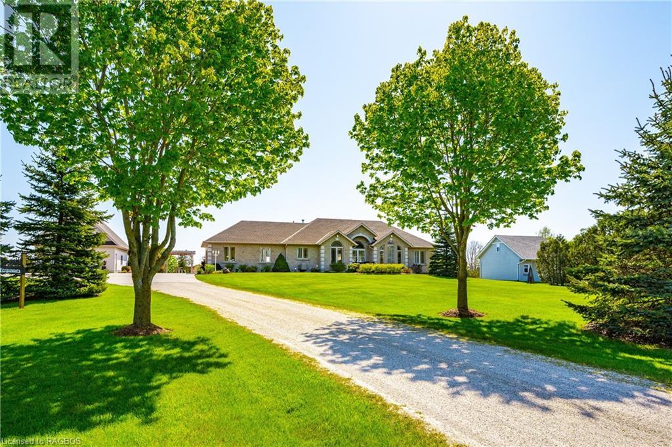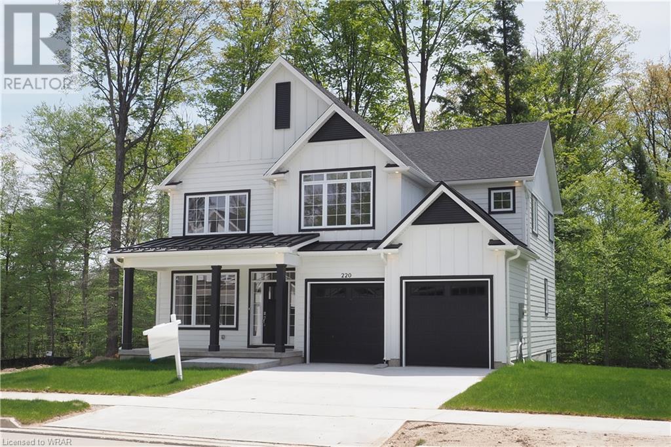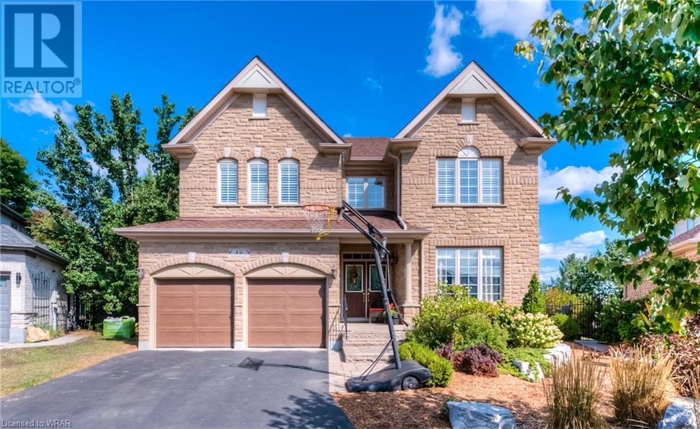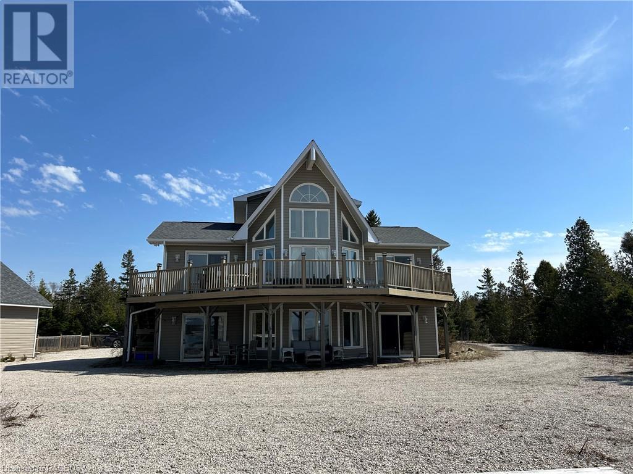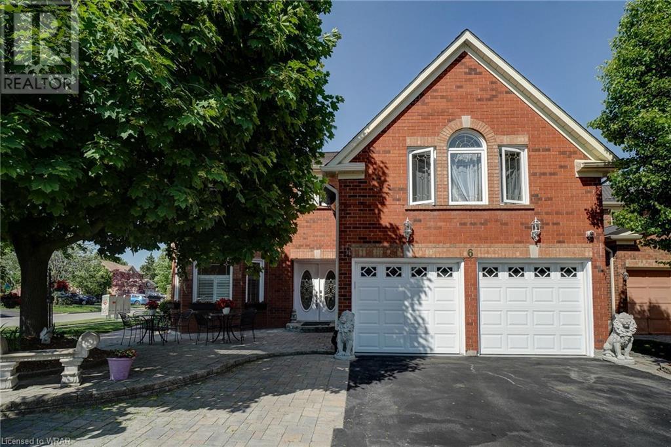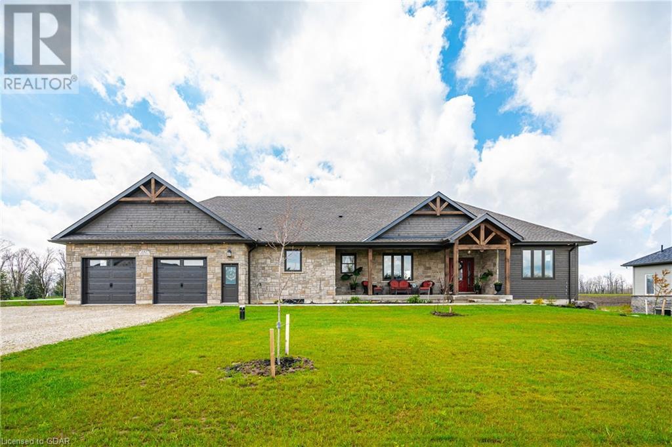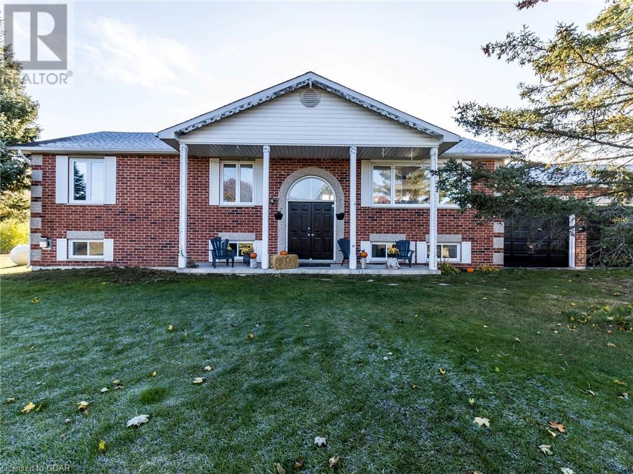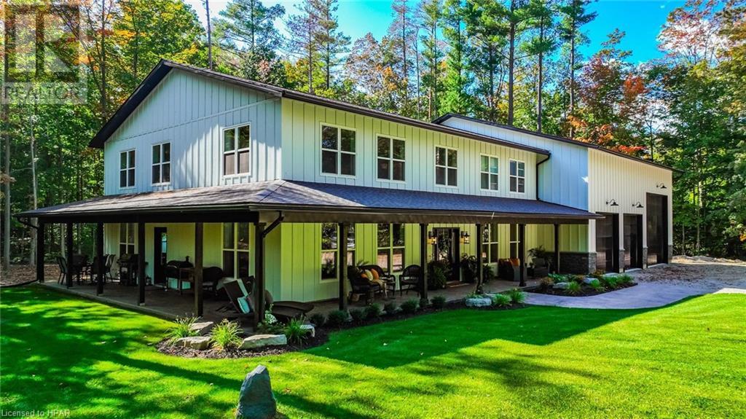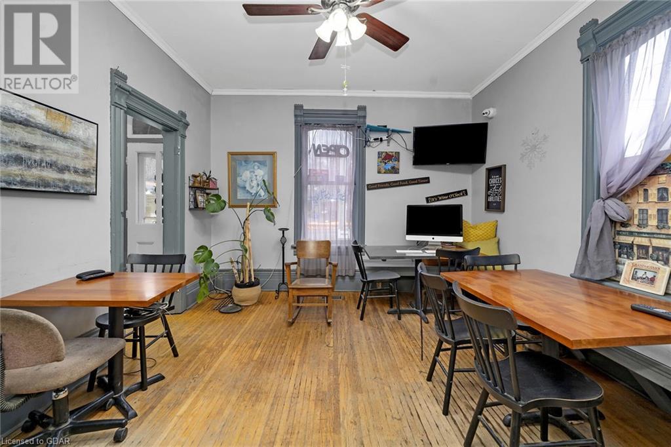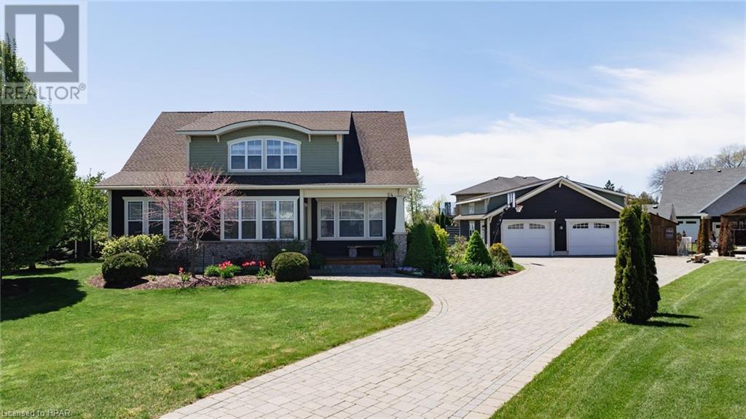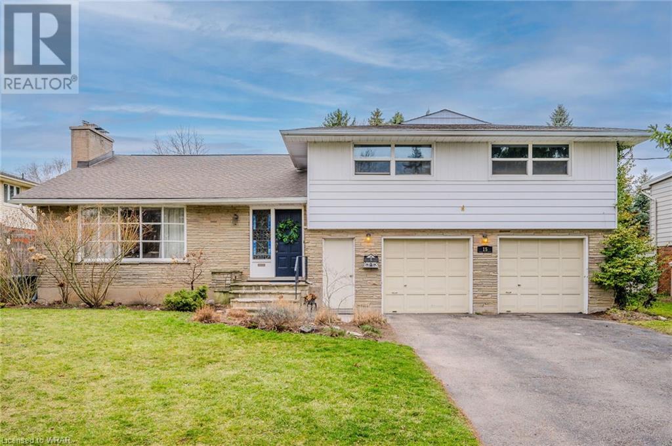EVERY CLIENT HAS A UNIQUE REAL ESTATE DREAM. AT COLDWELL BANKER PETER BENNINGER REALTY, WE AIM TO MAKE THEM ALL COME TRUE!
41 Boyd's Harbour Loop
Northern Bruce Peninsula, Ontario
Experience the ultimate in turnkey luxury living in this 3-story, 3000+ sq ft waterfront home nestled on Boyd's Harbour. The attention to detail in this home is evident, from the beautiful stone exterior to the large windows that showcase the stunning waterfront and allow light to cascade into the freshly painting interior. With its spacious layout and amenities, this home offers the perfect retreat for relaxation and enjoyment. The double door entry sets the tone with its large family room, cozy fireplace and bright interior, providing a welcoming atmosphere for gatherings. Indulge and rejuvenate in your own personal sauna and hot tub room and let the cares melt away. Climb the grand staircase to the main floor and step into the stylish and inviting open plan living room, dining room and stunning newly installed kitchen. Also, on the main floor you will find two beautiful bedrooms each with a 3-piece bath providing both comfort and privacy for your family and friends. The primary suite occupying the entire upper level offers a large spacious bedroom overlooking the great room below and a luxurious ensuite with marble flooring, double sink vanity, steam shower, and a gorgeous tub perfect for a soothing soak. There is also a sunroom which captures the lake views and offers a place to sit and enjoy a glass of wine. With its waterfront seating area and direct access to Lake Huron via a private dock on a shared water well, you can easily take advantage of waterfront activities and breathtaking views. The central location on the Peninsula, provides the perfect balance of seclusion and accessibility to amenities with Lion’s Head a short 15 minute drive away. Escape the hustle and bustle of everyday life and live out your dreams here on Boyds Harbour Loop. (id:42568)
RE/MAX Grey Bruce Realty Inc Brokerage (Tobermory)
411317 Southgate Sideroad 41
Southgate, Ontario
2.5 Park like acres of peace and quiet but located at the edge of Mount Forest. Beautiful tree lined lane leads to the open concept home with 3300 sq. ft of pristine finished living space. This home features cathedral ceilings, walkout basement, large storage closets, hardwood floors, large windows bringing the outdoors in. 1+2 bedrooms and 3 baths. There is a 22x24 ft. attached garage plus a detached garage/workshop 23.6x 25.6 with a full loft. Enjoy the outdoors from the covered patio looking over the two gazebos, outside entertainment sized patio, pool and the meandering creek all backing onto greenspace for privacy. (id:42568)
Royal LePage Rcr Realty Brokerage (Mf)
220 Jeffrey Place
Kitchener, Ontario
Hard to find 4 bedroom home on a 73 foot wide treed lot ( backs onto conservation area)in a private cul-de-sac! Welcome to The Enclave at Jeffery Place by the award-winning The Ironstone Building Company Inc. This private Country Hills cul-de-sac location offers executive homes on stunning treed lots and modern /functional design. The Somerset offers 9' on main floor, oak staircase to the second floor, ceramic tile in the foyer, kitchen, laundry and baths, engineered hardwood in the family room, dining room, carpet in bedrooms, hard surface kitchen and bath countertop (1st/2nd floor). Master bedroom with W/I closet/luxury 5 pc bath with tilled glass shower and enclosed toilet. The open concept kitchen offers plenty of cabinets( soft close),island with a breakfast bar. Hard surface driveway (concrete) /200 amp service, central air. An absolute must-see! Model/ presentation center home available to see via private appointment( 217 Fallowfield Dr).This house is ready to move in . (id:42568)
RE/MAX Twin City Realty Inc.
46 Oakdale Court
Kitchener, Ontario
Welcome to 46 Oakdale Court! Prime Doon location! Boasting 4,310 finish sqft. of living space. Highly sought after & family, friendly neighbourhood of Doon Mills Park in Doon. Impressive -All Stone Facade. Large Executive home ideal for Multi-Generation living! situated on .3-acre treed lot, private court, backing onto beautiful park that leads to a trail running through the forest. Private safe trail behind the house leads all the way to JW Gerth public school minutes away! This rare gem is lovingly maintained by the original owners. 4 bedroom, (2 of which are Primary Suites) 5 bathrooms. The main level features spacious living and dining areas, perfect for entertaining guests. The gourmet kitchen is equipped with all newer stainless steel appliances, including five burner gas stove with grill. Walk out off the dinette to a large Composite deck w/Gas BBQ line. Wonderful size Great room is sure to please with a focal point stunning natural stone fireplace! Fully Finished basement with In-law Suite Capabilities, including kitchen, built-in appliances, and lovely three-piece bathroom. Lots of great storage space & built-in cabinets. Additional inclusions, all appliances. Newer and all owned water heater, and water softener. Security system, & state of the art security film, applied to main floor and basement windows. Multiple schools nearby makes this home perfect for families with children of all ages. Commuters will love the location near the 401, with Toronto Pearson airport under an hour away and kitchener Waterloo’s tech hub just a short drive away. Don’t miss out on this rare opportunity! (id:42568)
RE/MAX Twin City Realty Inc.
56 Silversides Point Drive
Northern Bruce Peninsula, Ontario
Discover the epitome of lakeside living on the picturesque shores of Bradley Harbour, nestled along the pristine waters of Lake Huron! This magnificent waterfront retreat boasts an impressive layout featuring 5 generously sized bedrooms, ensuring ample space for both relaxation and entertaining. Step out onto the expansive deck and immerse yourself in the breathtaking panoramic views that stretch as far as the eye can see, offering a mesmerizing backdrop for every occasion.Indulge your culinary passions in the richly appointed kitchen, where every detail has been carefully curated to provide both functionality and elegance. From the sleek countertops to the top-of-the-line appliances, this culinary haven is sure to delight even the most discerning chef. And when it's time to unwind, there's no better place to retreat than the deck overlooking the tranquil waters of Lake Huron, where you can soak in the serenity of your surroundings and savor the beauty of nature's ever-changing canvas.Whether you're seeking a peaceful sanctuary to escape the hustle and bustle of city life or a luxurious waterfront oasis to entertain friends and family, this exquisite home offers the perfect blend of comfort, style, and sophistication. Don't miss your chance to experience the ultimate lakeside lifestyle – schedule your viewing today and start making memories that will last a lifetime! (id:42568)
Atlas World Real Estate Corporation Brokerage (Lions Head)
6 Osprey Court
Cambridge, Ontario
LIVE LIKE A ROYALTY!!! Former Model Home With Custom Top Quality Upgrades. This Executive style 2 story home with over 5100 sq ft located in the sought after community of Fiddlesticks in North Galt. Sits On the a corner lot Of A Beautiful & Private Dead End Court, in a mature residential enclave surrounded by an idyllic front & side yard settings Close To All The Conveniences Like Schools, Parks, Shopping, Recreation & Hwy 401. Includes custom made finishes- top-end materials, premium touches & fine craftsmanship Finished in hardwood floorings, marble countertops, California shutters, ensuite bathrooms, gas fireplaces . The main entry marble vestibule invites you into the grand foyer featuring cathedral ceilings, 2 grand staircases, a spacious sunken Living Room/Spa treatment room, main floor library/office, With Extensive Woodwork., elegant formal dining room, & large eat-in kitchen / marble Centre island & countertops plus an eat-in area. A Stunning 4 Seasons Sunroom features an impressive Floor to Ceiling marble fireplace & in-floor heating. Heading upstairs on the 2nd level, you will Find 4 well-proportioned bedrooms & 2 more full size washrooms. The luxurious Primary Bedroom offers spacious walk-in closets for 2 One Is A Custom Dressing Room. A custom luxury ensuite bathroom, with stand-alone soaker tub, walk in shower & double sinks plus heated floors & heated towel holders boasts premium amenities in a home of this caliber. The finished lower level basement, with gas fireplace, & custom made cabinetry, features a very large entertainment space incl A Games Room, music & theatre areas, fitness & laundry room, walk-in pantry & an abundance of storage. The exterior offers an inviting front yard & 2 side yards, private Zen garden, the other a deck for entertaining, both can be accessed via the sunroom. Very large driveway for 6 parking spaces. A SEPARETE STAIRCASE LEADS TO LARGE NANNY'S /IN LAW SUITE / A BEDROOM & A FULL WR ON 2ND FLOOR. (id:42568)
Kingsway Real Estate Brokerage
157 Parker Drive
Kenilworth, Ontario
Brand new custom built bungalow with separate legal apartment, located in the Maple Ridge Estates subdivision in Kenilworth. Stunning custom kitchen and open concept great room complete with dining area, vaulted ceilings and stone gas fireplace. 3 bedrooms. Rear covered patio great for entertaining. Large attached garage offers almost 1000 sq.ft. for multiple vehicles. The large lot offers ample room to add a detached shop or coach house or even a pool. The lower accessory apartment offers 2 bedrooms, private entrance and all appliances, suitable for family members or additional income. The list of upgrades and extras is extensive, so come check out this truly beautiful country home! (id:42568)
Keller Williams Home Group Realty
9353 County Road 1
Hockley, Ontario
Welcome to Country living at its very best! This gem is nestled in the heart of Hockley Village and is situated on 13 beautiful acres with 415 feet of frontage. Your private oasis features a heated inground salt water pool with waterfall, Tikki bar, pool deck gazebo, hot tub and fire pit. Next to the pool there is an inground trampoline and an older basketball court that can easily be resurfaced to accomodate an ice rink in the winter and or a tennis court in the summer. This country bungalow has a 3 car garage and offers over 2900 square feet of living space. The main floor has a wide open concept boasts a nice sized kitchen with center island overlooking the large family room and dining area with sliders to the back deck. There are 3 generous sized bedrooms on the main floor, the primary room has a walk in closet and a nice sized 5 pc ensuite. The lower level is perfectly designed and features a large rec room with bar, a 4th bedroom, 3 piece bath, den, laundry room, utility room and storage. This home is a short walk to the famous Hockley Valley General store and a few minutes drive to the beautiful Hockley Valley Resort for those Ski, Golf and spa enthusiast. This is truly a remarkable area to live. Check out the virtual tour and contact your agent for a private showing. Open House Saturday May 11th 2024 2 - 4 p.m. (id:42568)
Sullivan Real Estate Brokerage Inc
35809 Bayfield Road
Central Huron (Munic), Ontario
Step into your very own secluded paradise with this one-of-a-kind house! As you drive through the tree-lined driveway, you'll discover 6.94 acres of natural beauty. The property is thoughtfully designed with an open concept layout, boasting over 3700 sq feet of impressive living space and multiple walkouts. Just minutes away from the charming Village of Bayfield and the shores of Lake Huron, this home offers both tranquility and convenience. The main floor welcomes you with cathedral ceilings, luxury vinyl plank floors, and an abundance of windows bathing the space in natural sunlight. A stunning shiplap accent wall surrounds the fireplace. The oversized dining area conveniently leads to a wrap-around deck, perfect for entertaining. The elegant gourmet kitchen features quartz counters, custom cabinetry, a center island for family gatherings, and a butler's pantry. The primary bedroom is a retreat in itself, with a spa-like ensuite, beautiful tile floors, and an oversized walk-in closet. Venture upstairs to find a loft overlooking the main floor, a second family room, an office, and 3 additional bedrooms with 2 baths. This unique 2-story, 4-bedroom, 3.5-bathroom home exudes charm and curb appeal. Nestled among trees with trails cutting through the bush, you'll feel immersed in nature while still enjoying the convenience of local amenities. The 1700 sq ft insulated heated 3-bay garage is a dream man/handyman cave, complete with a built-in bar and an upper loft ready for a guest bathroom, bedroom, and extra storage. With 3 overhead doors, the possibilities for this space are endless.The home is perfectly situated for creating your dream backyard oasis, and the wooded acreage provide endless privacy. To truly appreciate its beauty and custom features throughout, this home is a must-see! (id:42568)
Royal LePage Heartland Realty (Seaforth) Brokerage
90 Trafalgar Road
Hillsburgh, Ontario
SPACE FOR YOUR HOBBY AND TOYS on almost 1-acre lot. Currently, it is a restaurant with a licensed kitchen with living space on the 2nd floor. The house is rich in character and history, providing a cozy and inviting living space. In addition, the property boasts +/- 5,000 SF of detached outbuildings. A 25 x 105 ft building with heat area and large bay doors; a 23 x 65 ft driveshed with a 16 ft overhead door; and a 27 x 30 ft heated and insulated building, adaptable for various uses and storage space. Outbuildings are off the main road and easily accessible. A large concrete pad gives ample parking for vehicles, trucks & RVs. This property is ideal for anyone wanting a work-from-home with lots of space, truck, car, and RV parking with no homes behind. Buyers should verify specific uses and possibilities with the town's zoning regulations. Downtown has great visibility, with the outbuildings easily accessible via a driveway off a paved road. 2 separate Hydro and Natural Gas meters. This is a growing Village in the Town of Erin. Well water and a septic system are available, but municipal water and sewer services are coming soon. The property is subject to Credit Valley Conservation (CVC) regulations; only the brick building has Heritage status. Nature is at your doorstep with no homes behind. Security Cameras are in place, please do not enter the property without an appointment. First mortgage VTB for qualified Buyer. (id:42568)
Royal LePage Meadowtowne Realty Brokerage
24 Thimbleweed Drive
Bayfield, Ontario
Gorgeous 4 bed/4 bath with views of Lake Huron in your back yard! Features include in-floor hot water heat on the lower level, main floor primary bedroom with spa-like bathroom and fabulous walk-in closet, custom bathrooms with imported ceramic and porcelain tile and beautiful cabinetry, custom lighting and feature walls, gas fireplace in the living room, granite countertops and top-of-the-line appliances in the kitchen and loads of custom cabinetry and storage throughout the house. On the lower level, there is a luxurious rec room with a kitchen area complete with cooktop, microwave, and fridge, a spacious bedroom, a luxurious 3-piece bathroom with gorgeous custom tile, a bright and cheery laundry room with granite countertops, and custom storage cabinets galore! And that's not all...outside, there is a four-car garage with in-floor heating, 12' ceilings and car hoist, beautifully landscaped grounds with irrigation system, and a huge backyard with an outdoor fireplace where you can enjoy views of the lake and the adjacent field or entertain on the large deck outfitted with a hot tub. Great location in Bayfield's southwest corner where you can walk to the beach in less than 5 minutes and stroll to Bayfield shops and restaurants in less than 10 minutes. (id:42568)
Royal LePage Heartland Realty (Bayfield) Brokerage
15 Aberdeen Road
Kitchener, Ontario
***PRIME WESTMOUNT LOCATION 75' X 130' LOT!***Move in ready home steps to Westmount Golf & Country Club with over 3200 SQUARE FEET of living space. Grand foyer entry leads you to this elegant home featuring large principal living room with hardwood flooring, bay window and wood burning fireplace. Enjoy hosting family gatherings in the spacious dining room over looking the private and large backyard. Updated modern eat-in kitchen was recently renovated with Olympia cabinets, quartz counter tops, S/S appliances and loads of built ins for storage. Huge family room is sure to please with brick fireplace, powder room, wall of patio sliders with walkout access to private backyard leading to massive inground pool! Enjoy plenty of seating area to host friends including covered entertaining patio, separate dining area and trampoline space for the kids. Upper level features 4 huge bedrooms with ample closet space, hardwood flooring, updated lighting and spacious main bathroom with tub/shower combo. Primary bedroom with private balcony and 3 pc ensuite! Lower level has an abundance of space! Large storage room, den/office PLUS recroom with fireplace and large windows. Lower level is perfect as a teenager's retreat with bedroom space for the added bonus. Roof, furnace, a/c and windows all recently updated! Steps to Westmount P.S., Belmont Village, UpTown Waterloo plus shops and restaurants. Live in thee most sought after location in our Region and enjoy all that Westmount has to offer your your growing family! (id:42568)
RE/MAX Twin City Realty Inc.








