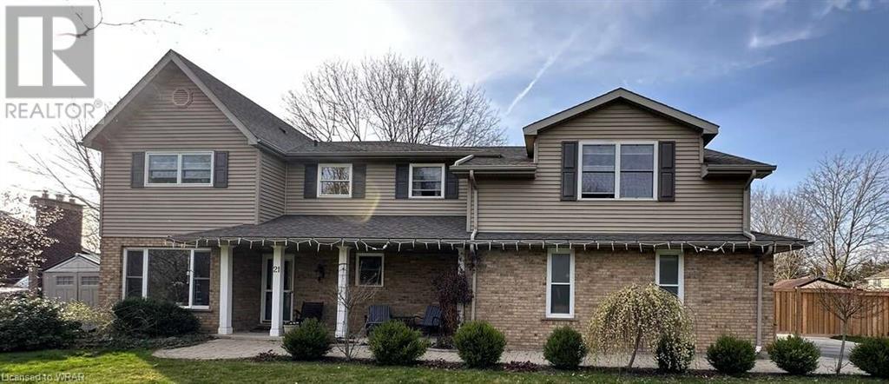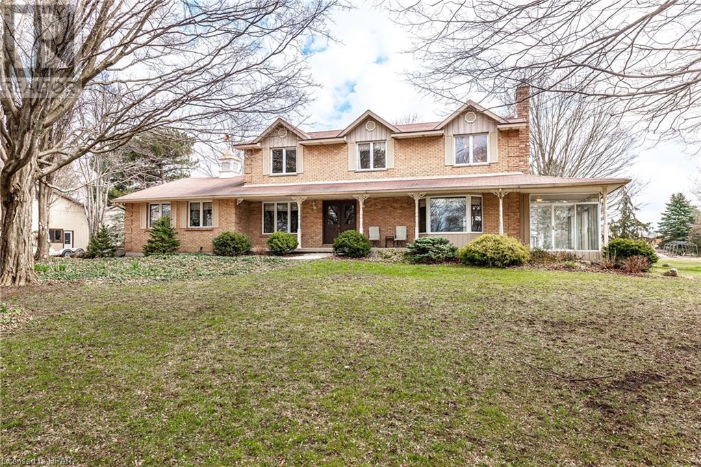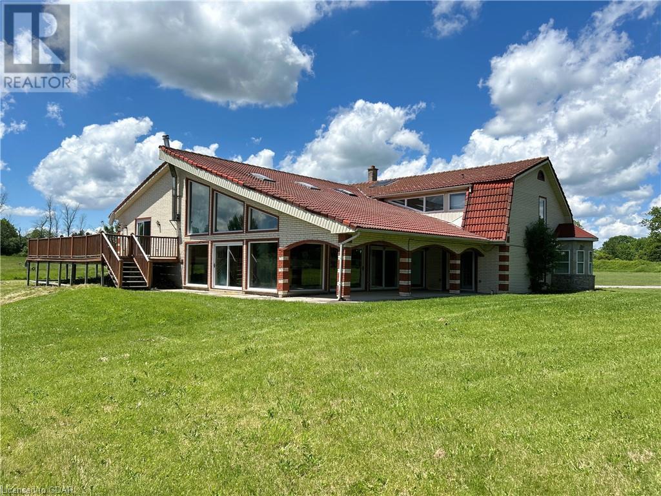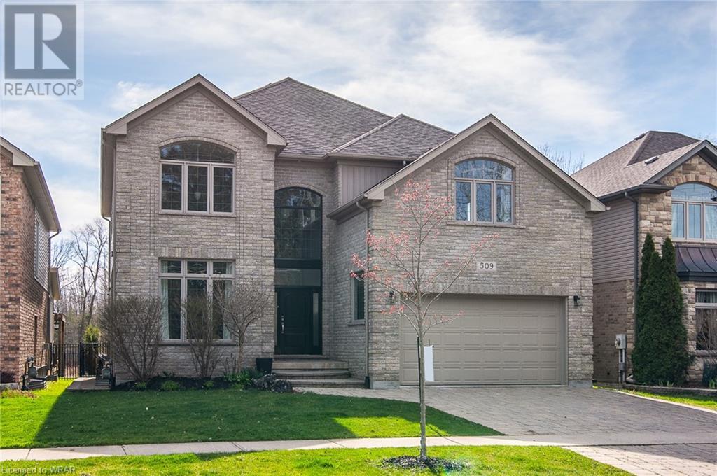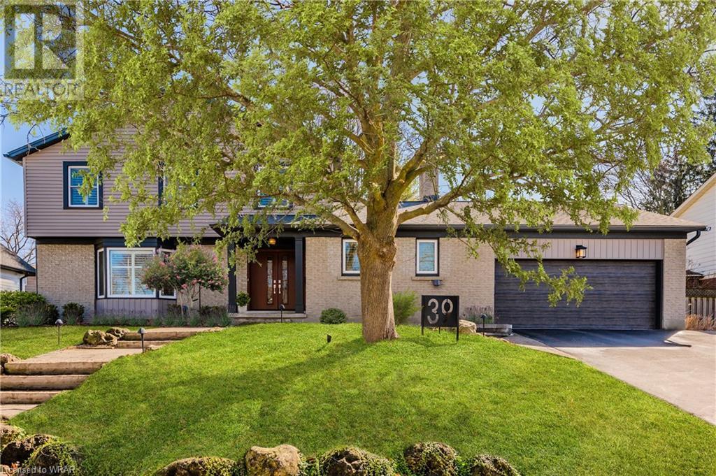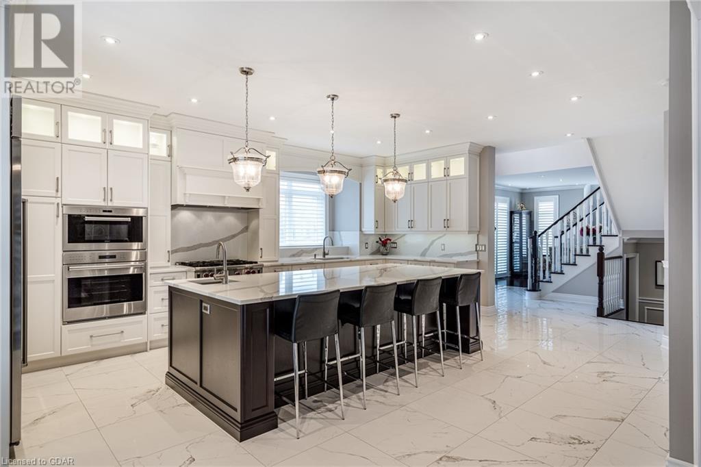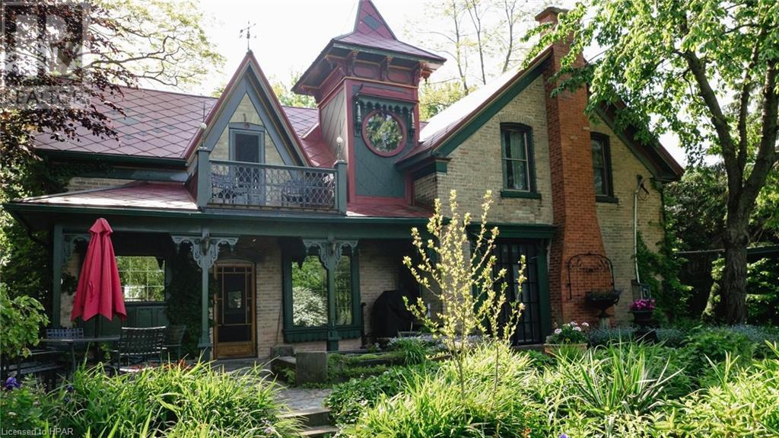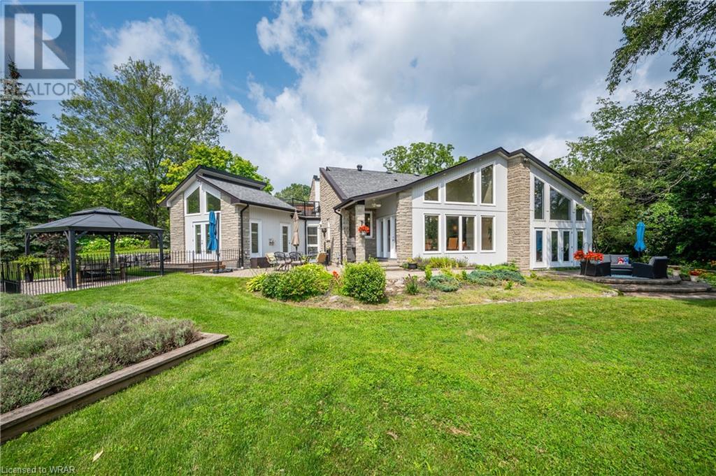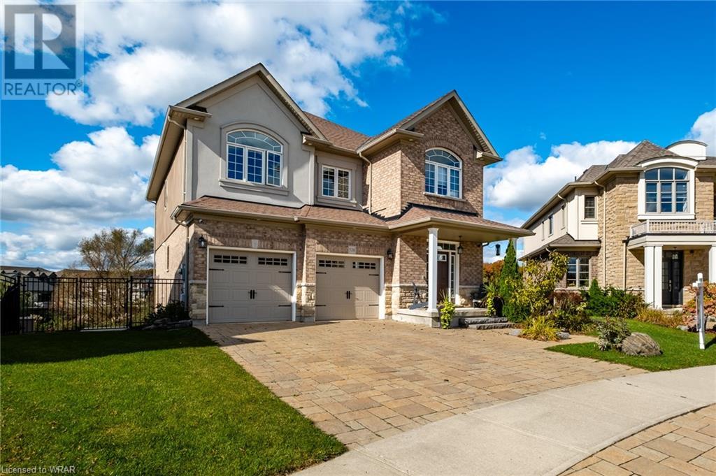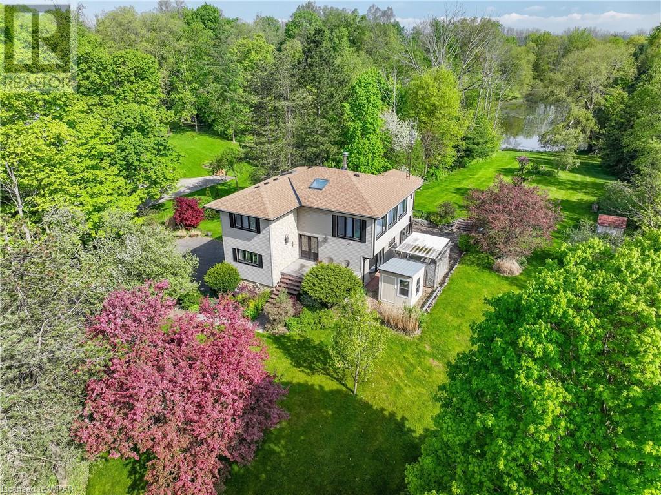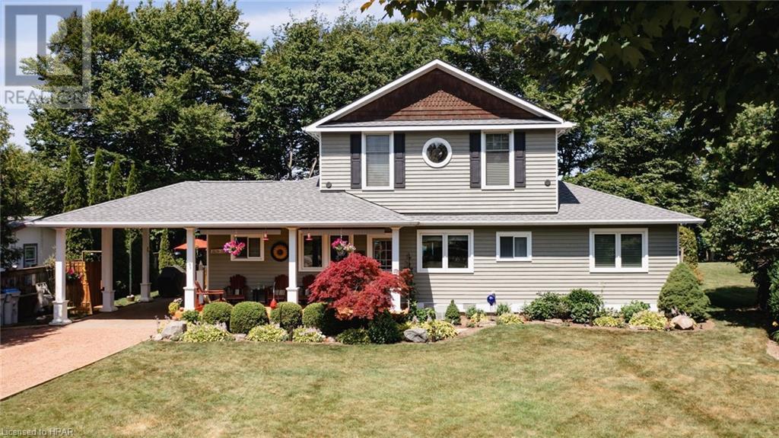EVERY CLIENT HAS A UNIQUE REAL ESTATE DREAM. AT COLDWELL BANKER PETER BENNINGER REALTY, WE AIM TO MAKE THEM ALL COME TRUE!
21 John Martin Crescent
Millgrove, Ontario
For more info on this property, please click the Brochure button below. Rare opportunity to acquire a perfect family home, rural lot yet only 5 minutes from shopping and 15 minutes to 401, 403, and 407 highways. Live a peaceful and quiet live without being far away from the creature comforts of town. The home features a custom add-on which expanded it to five bedrooms upstairs; two of which feature full ensuites. A gorgeously renovated full bathroom with separate tub and spacious shower completed the upper level. The house is a spacious 2,865 sqft of living space (main floor and upper level) plus a partially finished basement. A gourmet kitchen featuring a massive island and double oven induction range anchors the main floor. Lots of windows allow in natural light and offer a view into the cottage like backyard. A stunning granite accent with gas fireplace and mounted TV provides balance to the main floor which also features a separate dining room, a half bathroom and mudroom with access to the two car garage. The backyard features 40’ x 16’ fiberglass salt-water pool. The pool and deck are in matching stamped concrete while evergreens, trees, bushes and plants, giving a feeling of peace. The yard features a stone deck / firepit area which is ideal for a late-night bonfire and some s’mores. The pool area has a gazebo providing shade and lots of space all around for sunchairs and relaxation. (id:42568)
Easy List Realty
1231 Old Highway 8
Hamilton, Ontario
Welcome to 1231 Old Highway 8 Rd! Nestled on 21 acres of pristine land, this beautiful sidesplit home offers the perfect blend of space and comfort. With over 2800 sqft. (plus the garage), this residence is a haven of tranquility. As you approach, you'll be greeted by a spacious driveway that can accommodate 15+ vehicles. The abundance of large windows bathes the interior in natural light, creating a warm and inviting atmosphere. Inside, you'll be delighted to discover a carpet-free interior, featuring an updated kitchen adorned with stainless steel appliances. The adjacent dining room and breakfast area offer the perfect setting for family gatherings. The dining room seamlessly flows out to the massive deck, perfect for enjoying outdoor meals and entertaining. Upstairs, the primary suite awaits, boasting a private 4-piece ensuite with double sinks. Three additional bedrooms and a well-appointed 5-piece bathroom are also conveniently located on this level. The lower level features a walkout to the backyard patio, while the basement presents endless possibilities with its spacious layout, ample natural light. You'll also find the laundry facilities conveniently tucked away in the basement. Stepping outside, you'll discover a 3 bay heated (separate propane tank and 200 amp service) workshop with office space and the ability of finishing mezzanine area creates possibility for repair workspace (mechanic’s dream) or small home business. The expansive backyard is a nature lover's paradise, featuring a serene pond and a cozy firepit area, creating the perfect ambiance for relaxation and outdoor gatherings. There is a small barn that could be perfect set up for a hobby farm. There are private trails in back treed property with sugar maple trees. Don't miss the opportunity to make this remarkable property your own. Schedule a viewing today and experience the unparalleled charm of 1231 Old Highway 8 Rd! (id:42568)
Corcoran Horizon Realty
882984 Rd 88
Zorra, Ontario
Welcome to your dream property nestled on a sprawling 10-acre property adorned with mature trees, lush landscaping, and a picturesque pond. Starting outdoors you will find the true beauty of this estate. There is a large heated shop with a storage room, loft and bathroom along with another separate 40ft x 60ft drive shed, offering endless possibilities for business opportunities or hobbies. Whether you're a car enthusiast, artisan, or entrepreneur, this property provides the ideal space to bring your vision to life. The large family home boasts over 4000 sq. ft. of finished living space throughout with many features that are both practical and unique. As you step into the kitchen and dining area, you're greeted by an inviting atmosphere and an abundance of natural light cascading through the large windows. The main level features spacious living areas perfect for entertaining, including a formal dining room, family room with gas fireplace, sun room, home offices, 2pc bath and generous entryway off of the garage. Upstairs is host to 3 large bedrooms, 4pc ensuite, laundry and another 3pc bathroom. The basement adds many more possibilities, with both an interior staircase or one through the attached 2 car garage, it is a fully equipped in-law suite or apartment with a kitchenette, living area, bedroom and bathroom. Conveniently located centrally between St. Marys, Thamesford, Woodstock, and London, this property offers easy access to a wealth of amenities. If you're seeking tranquility amidst nature, this exceptional property truly offers the best of both worlds. Click on the virtual tour link, view the floor plans, photos, layout and YouTube link and then call your REALTOR® to schedule your private viewing of this great property (id:42568)
RE/MAX A-B Realty Ltd (St. Marys) Brokerage
1751 Kirkwall Road
Hamilton, Ontario
Set amidst the picturesque landscape of the tree lined ~ 12 acres, this 5 level multi-split home exudes charm and character, offering an idyllic haven for families seeking a peaceful lifestyle. And the showstopper is that it has it’s own POND and ISLAND. This is the first time this home is coming to market following years of enjoyment and memories. The 12 acres are perfect for hobby farmers or those seeking more space for outbuildings or storage. The custom home was built for entertaining. It has a grand great room, with vaulted ceilings, skylights and three oversized sliders and a wall of windows to the side and rear of the home. This area has a wet bar and rough in for a fountain or other water feature if you wish. Two wood fireplaces will take the chill off the winter months along with the Geo Thermal Heating. The dining room and kitchen overlook this great room and it is only a few short stairs up to the loft and three generously sized bedrooms each with walk in closets. The primary is tucked away on the main level and boasts a large soaker tub, glass block shower, bidet and another slider to the covered patio exterior. If you still need more space, there is an unfinished basement with stairs up to the garage. Such a unique layout offers a world of options. Outdoors will impress with a massive deck, accessed by multiple sliders, that overlooks a natural bedrock area inviting lounge chairs and bonfires by your own private pond. This Mediterranean inspired beauty is perfectly located on the borders of Puslinch, Cambridge and Flamborough for all your commuting needs. Did I mention it has an island? (id:42568)
Royal LePage Royal City Realty Brokerage
509 Beaver Creek Road
Waterloo, Ontario
Discover your dream home nestled in a coveted area boasting an exceptional school district. This meticulously maintained property exudes charm & elegance, having undergone stunning updates since its purchase. Step inside to discover a haven of luxury with custom modifications enhancing every corner. Immerse yourself in the refined ambiance of the main floor executive office, ideal for remote work or creative pursuits. The heart of the home, the kitchen, has been thoughtfully redesigned, offering a contemporary space for culinary delights. Indulge in relaxation within the oversized bdrms, each exuding comfort & style. The primary ensuite boasts the ultimate luxury with in-flr heating, ensuring warmth & comfort year-round. With multigenerational living in mind, this home offers ample space for everyone to thrive, including a full bsmt featuring in-flr heating in the bath. Outside, embrace nature's beauty in the private oasis of the GRCA conservation nature, offering serenity & tranquility. With 9'' high ceilings in the basement and approximately 5000-6000 sq ft of living space, this custom-built home by Ross Miner is a true gem. Welcome home to luxury living at its finest. (id:42568)
Cloud Realty Inc.
39 Huntley Crescent
Kitchener, Ontario
***OPEN HOUSE SUNDAY 2-4 PM***Meticulously maintained family home steps to Westmount, Golf, and Country Club. This move in ready home features OVER 3500 SQ FT. of living space, extensive exterior renovations, including landscaping, irrigation, system, new front door, garage door, eaves, soffit and siding. Grand foyer, double door entry is the perfect welcoming spot for your friends and family. Upon entering the home you will feel the warmth and joy this home has to offer. Gleaming hardwood flooring in the formal living room with large updated bay window and California shutters. Private and spacious dining room with plenty of space to entertain and wall of windows with views of spectacular backyard. Cozy family room w/ gas fireplace, architectural features, wainscoting, wood beams and sliders to backyard and covered patio seating area. Bright and cheery eat in kitchen finished in the classic French country style with large windows to let natural light through. Enjoy summers in the private backyard! Professionally landscaped by “Earthscape”. Huge inground pool w/ newer heater, pump, privacy fence, speakers, and lighting. Rear covered porch is the perfect spot to gather with friends, watch the kids play and enjoy your morning coffee. Upper-level w/ updated white oak flooring throughout, fully renovated main bathroom with tile surround, double sinks and glass shower door. Four very generous size bedrooms with ample closet space and large windows. Ensuite recently renovated, double closet with organizers for the added bonus. Lower-level rec room is the perfect hangout spot for kids. Enjoy family movie night with large seating area. Space for at home gym and office. Oversized garage is sure to please the car enthusiast in your family! Custom garage organizers and epoxy flooring - the perfect man cave. This family home is move-in, ready w/updated roof, windows, doors, all mechanicals, fully landscaped, all situated to one of Westmount’s most sought after streets. (id:42568)
RE/MAX Twin City Realty Inc.
3341 Roma Avenue
Burlington, Ontario
Introducing an exquisitely presented spacious family home in vibrant Alton Village. This home is designed to maximize natural light, providing a modern and tasteful atmosphere. The gourmet kitchen features top-of-the-line Wolfe and Sub Zero appliances & a 10ft island, providing ample prep space and storage. The warm and inviting living room boasts a gas fireplace and custom built-ins, overlooking the private yard. The formal dining room is enhanced with hardwood floors and soaring vaulted ceilings, perfect for hosting dinner parties. Upstairs, the luxurious master suite offers a spa-like bathroom and walk-in closet, while the 3 additional bedrooms are generously sized. The fully finished basement features a 5th bedroom/office and the backyard has a large patio area and year-round swim spa. Conveniently located near shopping, dining, and entertainment, this home is perfect for a growing family or hosting guests. (id:42568)
Keller Williams Home Group Realty Inc.
85411 Mcdonald Lane
Ashfield-Colborne-Wawanosh (Twp), Ontario
Welcome to paradise on Lake Huron! This fairytale-like property awaits its next owner and offers comfortable living in a setting unlike any other. As soon as you arrive, the inviting front porch, antique lamp post, and striking roof will capture your attention. Inside, a large eat-in kitchen is the perfect place to share family time while preparing meals and watching the lake's magical sunsets. The main floor continues to the living room and formal dining room, as well as a stained-glass reading nook. The upper level of the home features four bedrooms with built-in custom bed frames, a large four-piece bathroom with a shower and soaker tub, and laundry facilities. The primary bedroom is large and features a walk-out balcony with stunning lake views. Everywhere you turn in this home, you'll find custom craftsmanship and unique features you won't find anywhere else. The exterior boasts a large stone patio with a covered grilling area, a pond with a fountain, and mature perennial gardens. The expansive rear yard includes raised vegetable gardens, storage buildings, and a jaw-dropping accessory building that can be used for additional storage or future use as you choose. A gentle slope leads you to your own private staircase to the beachfront, where family fun and activities can continue. This is a once-in-a-lifetime opportunity to own a truly unique and original home on the beautiful coast of Lake Huron. (id:42568)
Royal LePage Heartland Realty (God) Brokerage
9 Fallbrook Lane
Cambridge, Ontario
Welcome to this sought after private estate in the Village of Blair. This nature filled sanctuary is almost 5 acres with a private pond. Enjoy a serene lifestyle of kayaking/canoeing in the summer and ice skating in the winter. Steps from the famous Langdon Hall Hotel, Easypour restaurant and stunning walking trails. Minutes to the 401. The two storey high entrance brings in an abundance of natural light that filters beautifully into the open concept living area and sitting room/second office. The main floor has an additional room, great for a 4th bedroom or extra office area. The chefs kitchen offers vaulted ceilings, stone countertops, stainless steel appliances and the bonus of two built in ovens, warming drawer and beverage fridge. The formal dining room has floor to ceiling windows to take advantage of the panoramic views. The main floor continues on to the inviting formal living room that has a wood burning fireplace and offers a private den with an additional gas fireplace and more breath taking views. The primary bedroom has its own private quarters with a huge walk in closet, luxury 6 piece ensuite, gas fireplace and a personal walk out to its own sitting area with gazebo. The upper area offers two generous sized rooms, 3 piece washroom, an abundance of storage areas and a personal upper balcony off of one of the bedrooms. The oversized 20x24 garage includes double parking, a large shop that is wired for high amp tools and an upper gym with additional storage. (id:42568)
Peak Realty Ltd.
526 Walking Fern Court
Waterloo, Ontario
Everybody in the pool! Surrounded by protected greenspace with beautiful walking trails, and still within a 10 minute drive to University of Waterloo, Costco, and other amenities; its no wonder Vista hills has become one of Waterloo’s most sought after places to live. With over 4500 square feet of quality finished space on three levels, 526 Walking Fern Court is located on a large pie shaped lot, measuring over 1/3 of an acre and it has a stunning greenspace view which is beautifully showcased through the large windows of the two story family room. This, coupled with the built in feature wall and gas fireplace make for a beautiful setting. The main floor design prioritizes capacity, making the layout versatile. A dinette separates the family room from the eat in kitchen, a butler pantry separates the kitchen from the dining room; the space works very well with both large groups and small. The durable LVP flooring compliments the two tone kitchen cabinetry and gleaming countertops. A classy oak staircase leads to the top floor. The primary bedroom and 5-piece ensuite are located at the back of the home, also enjoying that greenspace view. Two bedrooms share a 4-piece jack and jill, with a fourth bedroom having its own 3 piece ensuite; a convenient reading nook sits between the two front facing bedrooms. The mudroom laundry separates the main floor from the finished walkout basement where you have a wide-open space for recreation. The fifth bedroom and additional 3-piece bathroom are also at this basement level with sliding door access to the backyard patio. The improvements to the backyard make this home an absolute win; oversized deck with covered sitting area, privacy wall, and stairs to ground level where you can enjoy the heated saltwater pool and professionally landscaped backyard oasis. All the work is complete for you to just move in an just enjoy! (id:42568)
RE/MAX Twin City Realty Inc.
387 Scenic Drive
St. George, Ontario
Welcome to 387 Scenic Drive, a coveted location just outside the charming villages of St. George and Glen Morris in Brant County. As you drive down Scenic Drive, the name truly comes to life with its picturesque winding turns and stunning ponds, offering year-round breathtaking views. This well-maintained 3-bedroom, 2-bath, two-story home is a hidden gem. Sitting atop a hill on 10 acres of land, it boasts a pond, a forest, a field, and meticulously landscaped front and back yards. The interior layout is unique with a split floor design. The lower level features a modern eat-in kitchen with built-in stainless-steel appliances, a den with a bay window, a bedroom with ample built-in closets, and a 3-piece bath with a glass shower. Adjacent to the kitchen, you'll find an elevated formal dining room. The upper level offers a spacious and luminous great room with expansive windows, showcasing stunning views of the neighboring pond. This home is truly a rare find in an exclusive area. Upgrades include a brand new 134-ft drilled well and treatment centre in October 2022. 50-year fibreglass shingles in 2017, windows in 2018 and hew asphalt driveway in 2024. Contact the listing agent for further details. (id:42568)
RE/MAX Real Estate Centre Inc. Brokerage-3
74845 Dr George Smith Avenue
Bluewater, Ontario
AMAZING LAKEFRONT HOME in tranquil Houston Heights located just south of Bayfield. Gorgeous 4-season cottage showcasing the unique ideas & craftsmanship of local builder Ken Johnson. Major renovation commenced in 2004. Main level is open concept starting with a lovely kitchen featuring a combination of white/navy cabinetry, large island, granite counters & stainless appliances. Spacious dining area w/large family room boasting floor-to-ceiling glass facing lake, gas fireplace & maple floors. Off the family room is a charming sunroom/den for your quiet time. (2) spacious bedrooms for guests, 4-piece bathroom & utility room(workbench) finish off level one. Next we head to the 2nd level which consists of the decadent, oversized primary bedroom offering a panoramic view of Lake Huron, 12' pine plank floors, gas fireplace, cathedral ceiling, day bed area along with laundry, walk-in closet & 4-piece ensuite bathroom. Natural gas heating w/central air. Fibre internet. This home comes completely furnished for easy transfer.Tasteful Maibec exterior w/front covered veranda for your morning coffee. Impeccable manicured grounds & landscaping, coloured-gravel drive & mature trees. Quaint carport w/interlock patio. Margarita-time area plus huge deck w/covered sun shelter for dining/entertaining. Outdoor shower. Breathtaking views of lake. Lots of room outside for the kids & grandchildren to play. Private staircase to awesome sandy beach. Association park directly across the street which is owned by the residents. Easy year-round access. Municipal water. Alarm system. Bunkie/storage. A must-see to get the full effect of this gem. Pride of ownership is definitely evident throughout. 5 minute drive to Bayfield's restaurants & shops. For the discriminating buyer! (id:42568)
RE/MAX Reliable Realty Inc.(Bay) Brokerage








