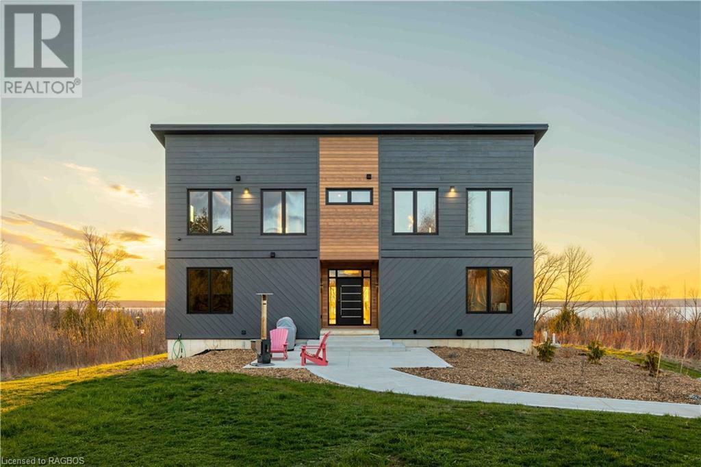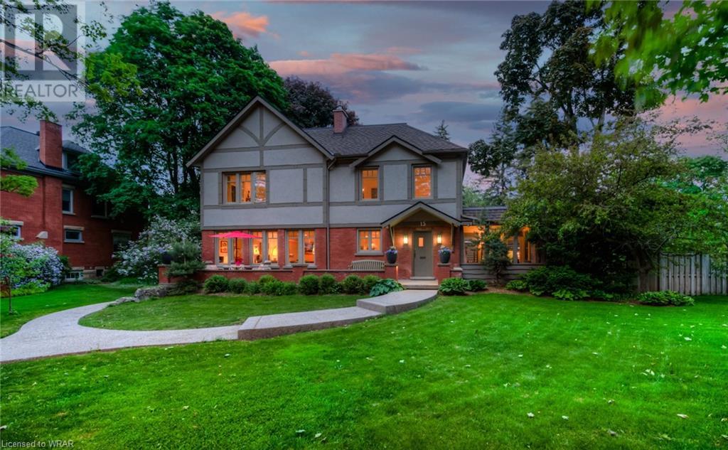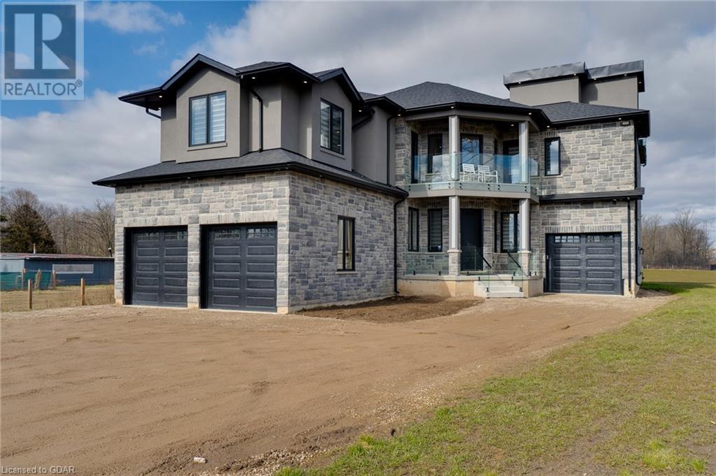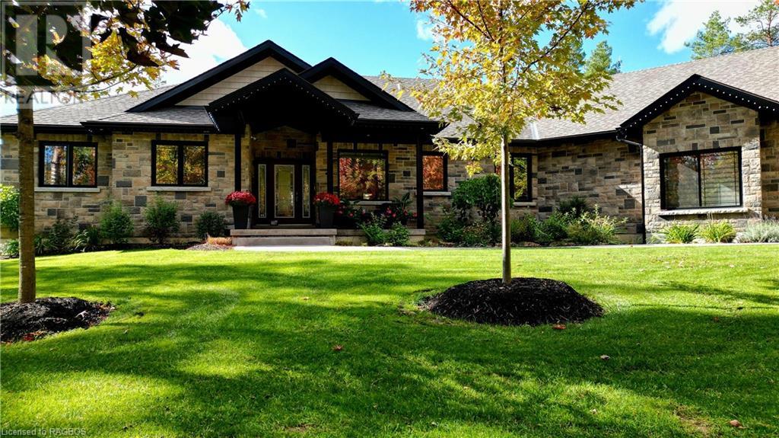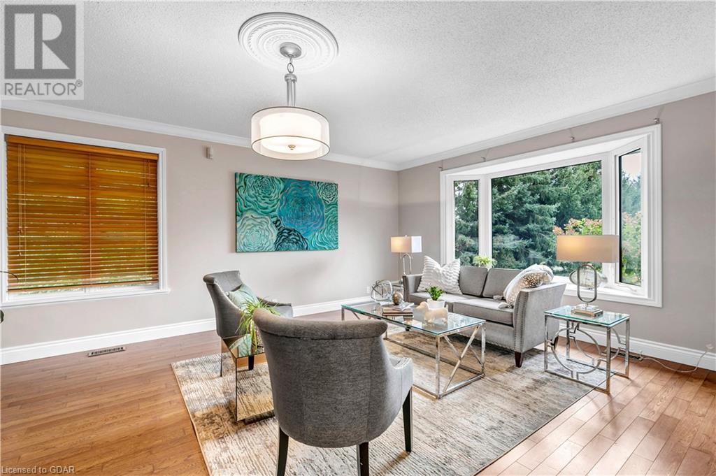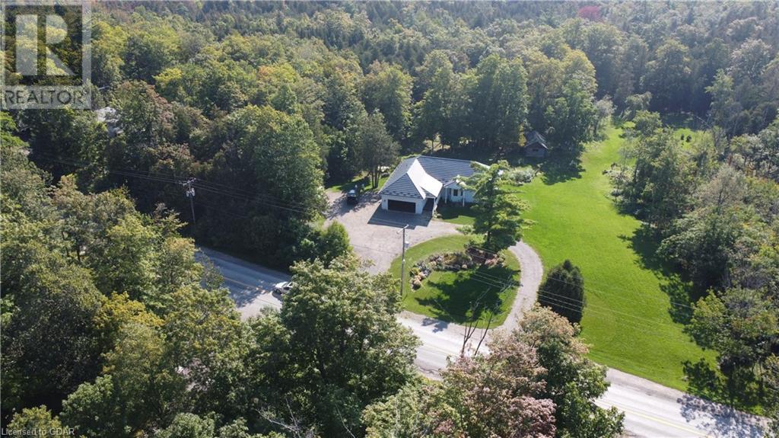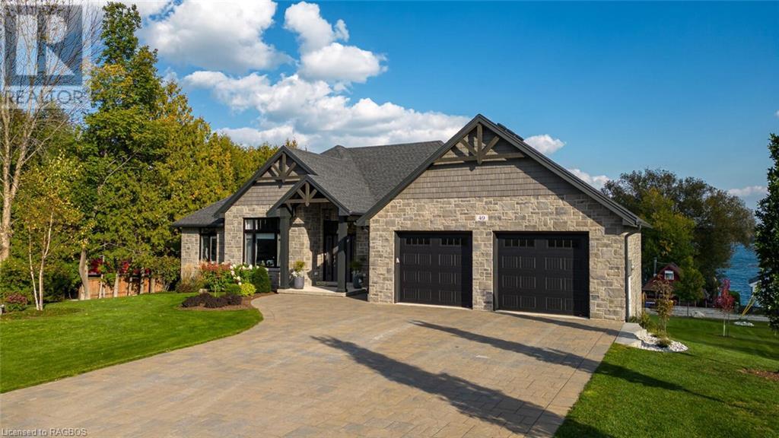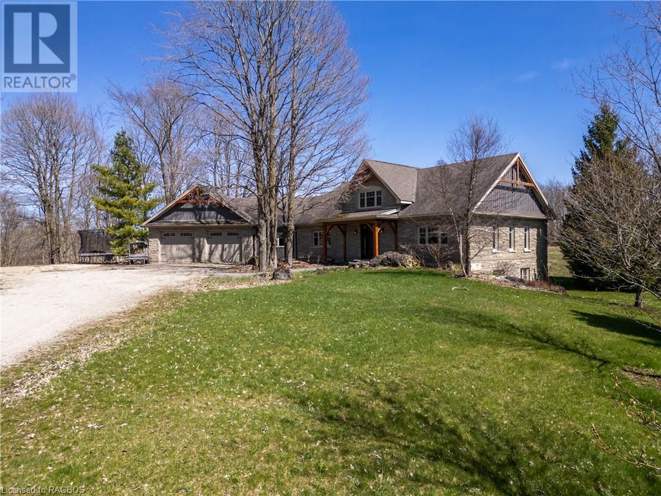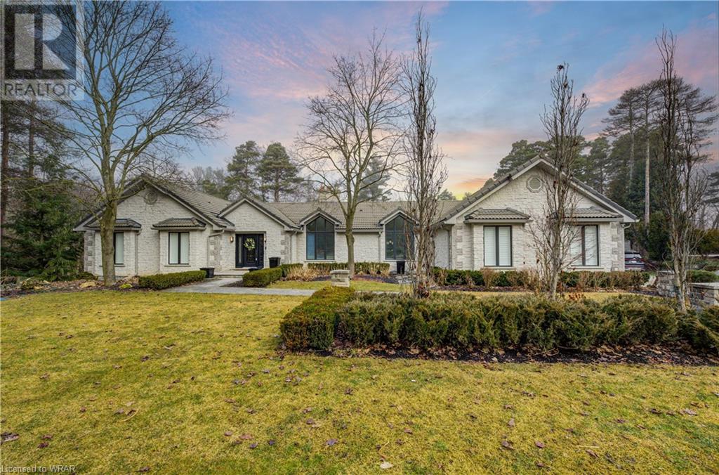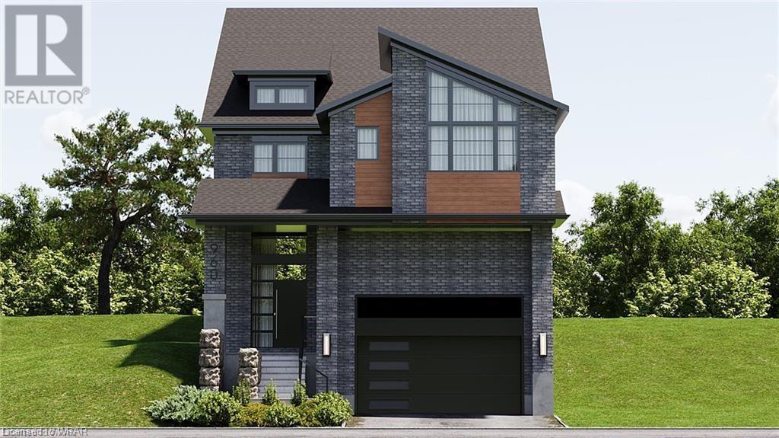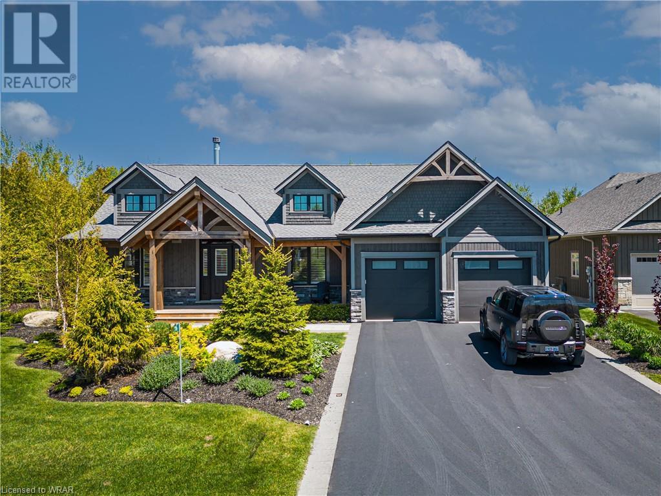EVERY CLIENT HAS A UNIQUE REAL ESTATE DREAM. AT COLDWELL BANKER PETER BENNINGER REALTY, WE AIM TO MAKE THEM ALL COME TRUE!
359801 Bayshore Road
Annan, Ontario
Welcome to your sanctuary, a newly constructed residence on 9.27 elevated acres, where every glance reveals breathtaking 180-degree vistas of Georgian Bay. This modern marvel has been thoughtfully designed with an open-concept layout, offering both elegance and ample space for your family and friends. Once inside you'll be instantly captivated by the abundance of natural light streaming in through expansive windows, offering you an opportunity to immerse yourself in the idyllic rolling landscape, lush gardens, and a serene pond that only enhances this property's charm (and just wait until you see the sunsets!!). Further catering to contemporary living, an extensive list of features including an oversized 3 bay shop, EV charger, solar panels, and battery backup/off grid system, ensure both comfort and sustainability. Private tours now available by appointment. (id:42568)
Brand Realty Group Inc.
15 Brant Road N
Cambridge, Ontario
STUNNING COMPLETELY RENOVATED CENTURY HOME IN ONE OF THE REGION'S MOST SOUGHT-AFTER NEIGHBOURHOODS. This special 1908 home is celebrated architecturally both inside & out with the quality of craftsmanship clearly evident. Driving through Dickson Hill you will notice the elegant tree-lined streets with unique globe lamps. Brant street is seen in movies and series such as The Queen’s Gambit and Murdoch Mysteries. This home's exceptional curb appeal boasts mature trees and a circular walkway that leads to the Frank Lloyd Wright-inspired front porch. Stepping inside the impressive foyer with a focal point spiral staircase, you immediately feel the ingrained character of this home. The wide plank red oak hardwood flooring (throughout the house) leads to the oversized and light-filled living room. The custom-designed Hampton kitchen features a quartz countertop island, built-in stainless steel appliances, and servo-drive cabinets. Perfect for entertaining, this open-concept space offers a spacious dining area with a Valor gas stove, large windows, and access to the multi-use courtyard. The fully-fenced landscaped yard has two unique spaces; a cozy three-season room and a courtyard to enjoy outdoor dinners, with access to the indoor heated pool with soft anti-slip elite surfacing. The pool area features expansive safety windows, with access to another outdoor space and a lower level with change rooms, sauna, & 3-pc bath. A year round paradise! Upstairs you will find a stylish second floor, with two points of access, that features a 3-piece bath, and has 5 well-thought-out bedrooms including the master retreat with walk-through closet space and private ensuite. Both bathrooms have heated floors. This home offers an additional den and living space in the basement. The large garage with a heater unit provides ample parking and storage. The house has triple glazing which keeps the energy bills low. This is truly a remarkable home that you won’t want to miss! (id:42568)
Corcoran Horizon Realty
7278 Gore Road
Puslinch, Ontario
Exuding sophistication and class, this magnificent 6-bedroom, 5-bath Puslinch estate offers the elevated modern lifestyle you crave! Standing proud on verdant grounds, this stunning custom brick home exhibits fine craftsmanship that seamlessly transitions indoors, welcoming you with neutral hues, striking crown molding, recessed lighting, and engineered hardwood flooring. Entertain guests under the living area’s coffered ceilings or by the stately fireplace. A distinctive accent wall, stylized ceilings, and a designer chandelier lend elegance to the dining room. Straight out of a magazine, the chef’s kitchen showcases top-of-the-line appliances, soft-closing cabinetry, a pot filler, wet bar, and sleek quartz countertops extending to the waterfall island. Six stylish and comfortable retreats await you after a long day, three of which feature walk-in closets with built-in organizers and Luxurious hardware accentuates the beautiful heated tiles in the refreshing baths. The gorgeous primary suite steals the show with a generous wardrobe and exquisitely tiled ensuite with an oversized shower. Immerse yourself in idyllic country vistas from one of three extensive balconies with frameless glass railings, allowing you to enjoy unobstructed views of the nearby woodlands. Other notables are two bonus rooms, mud room, a dog wash area, and a folding station. Attached are garages for three vehicles. With easy access to shopping, dining, local attractions, and conveniences, why wait? Come make this yours while it’s still available!!. (id:42568)
Royal LePage Royal City Realty
126 Forest Creek Trail
West Grey, Ontario
Experience living a healthy stress-free lifestyle at Forest Creek Estates, where hiking trails, Kayaking, and the outdoors are surrounding you everywhere you look. This high-quality custom owner-built house was constructed in 2020 & features high quality construction & energy efficiency. With over 5,000 sqft of finished living area, including 3 bathrooms, 5 bedrooms, 2 kitchens and an extra-large garage creates welcoming space. From the heated driveway/sidewalk & floors to the spray foam and BIBs insulation you get a TRUE R24 energy rating. 9ft ceilings and large windows on both levels provide an exceptional open feel along with custom hard wood cabinetry & high-quality flooring throughout, make this modern design a delight to entertain or cozy up to stay in. Enjoy the huge covered rear patio/hot tub through the day and star gaze at night around the amazing stamped concrete outdoor campfire. Need a secondary suite, no problem, there is one in the basement perfect for aging parents or tenants with a separate entrance. Storage will never be an issue with a large shop located to the rear, having its own laneway, and yup, in floor heating makes it a comfortable hideaway. This large 1.03-acre corner lot is professionally landscaped, with irrigation & nestled amongst mature maple and pine trees creating your own private retreat. Worried about living in the country, don’t be, with one of the fastest fiber optic internet speeds, surface treated roads, and back up whole house generator, makes working from home with ease. Walk down to the lake and jump in your Kayak for some RNR and take in the beauty of the Escarpment Biosphere Conservancy. Nicely located 15 mins from 3 hospitals, and all your shopping/grocery requirements. School bus pick up at your laneway. Move in and connect yourself to this smart home and de-stress. (id:42568)
Peak Edge Realty Ltd.
5819 Wellington Cty Rd 7, Rr.5 Road
Guelph, Ontario
Discover the allure of this 5.4-acre Hobby Farm, where a charming 3-bedroom, 2.5-bathroom bungalow awaits, thoughtfully crafted in 1996 and ideally nestled between Guelph and Elora. Step inside, the open-concept kitchen and dining area (flooring 2023), offering a spacious layout with ample counter and cupboard space. The primary bedroom boasts its own en-suite bathroom and generous double closets, while two additional well-proportioned bedrooms and a 4-piece bathroom on the main floor. Adjacent, a convenient laundry room opens onto a freshly painted wooden deck overlooking the serene apple orchard. Notably, a new ($60,000)Septic was installed in 2022. Venture downstairs to discover a bright walkout basement with french doors that lead out to a stone patio, perfect for entertaining. This lower level unveils a sprawling family games and theatre room complemented by a wood-burning fireplace, a practical 2-piece bathroom, and two versatile bonus rooms - ideal for storage, an office, or an invigorating workout space for an active family. A well constructed 32' x 56' 2-stall barn with a drive shed and fenced area awaits. This adaptable structure offers shelter for your animals and secure equipment storage, featuring additional storage on the upper level - an invaluable asset for your hobby farming pursuits. Adding to the property's allure is a professional 36' x 48’ workshop constructed in 2010, boasting two bay doors, full insulation, and a concrete floor. Designed for functionality, this workshop accommodates craftsmen, mechanics, or woodworking enthusiasts with its 3 Phase, 600 Volt, 200 AMP Service and separate meter, providing ample space for tools and materials. Completing this idyllic Hobby Farm are a greenhouse, a flourishing raspberry bush, and an apple orchard - all nurtured without pesticides. Moreover, meticulously maintained kennels equipped with water and electricity onsite create the perfect setting for various endeavours. (id:42568)
Keller Williams Home Group Realty
8080 Side Rd 15 Road
Halton Hills, Ontario
Nestled on a sprawling 7-acre property, this exquisite bungalow offers a luxurious and accessible living experience with an in-law suite and separate entrance with a walkout yard of serenity. Upstairs, you'll find two spacious bedrooms, both with ensuites, one that includes a jacuzzi. Laundry on both floors, kitchen with stainless appliances, quartz countertops, and Turkish backsplash. Brazilian hardwood floors flow throughout, complemented by California shutters. The property features a durable Hy-Grade steel roof with a 50-year warranty, an insulated 2-car garage with radiant heat plumbed. 25 car parking. enjoy the walkout basements additional living space with a propane fireplace and another 3-piece bathroom, added flexibility and convenience. Plus, enjoy watching the sun rise and set from this well-illuminated home, adding to the magic of this picturesque setting. This home combines elegance, functionality, and accessibility, making it a rare find. Don't miss your chance to make it yours today. (id:42568)
Exp Realty Brokerage
49 Islandview Dr
Chesley Lake, Ontario
Escape to the serene shores of Chesley Lake with this exquisite executive home with just under 4000sqft, boasting 4 bedrooms and 3 bathrooms, all within its 4-year-old construction. Step onto the expansive deck and immerse yourself in the stunning views of the lake, perfect for tranquil mornings or enchanting evenings. Inside, the open concept layout effortlessly blends living spaces, while the primary suite beckons with its spacious ensuite and walk-in closet. The lower level walkout leads to a sprawling entertainment space, ideal for hosting gatherings or simply unwinding amidst the natural beauty. With deeded lake access including a dock area, enjoy seamless waterfront living in this sought-after locale, where every moment promises relaxation and rejuvenation. (id:42568)
RE/MAX Grey Bruce Realty Inc Brokerage (Os)
740494 10 Sideroad
Chatsworth (Twp), Ontario
This stunning stone bungalow sits perched atop a private and sprawling 10 acre parcel with views of rolling countryside without a neighbour in sight. This true post and beam custom home has recently undergone a complete half million dollar renovation with too many details to list and has barely been lived in by the current owner. Seller has taken work out of province and if offering this beautiful 6 Bed+Loft 3.5 bath home to the discerning buyer. The main level features soaring cathedral sitting room and loft, custom hardwood floors throughout. Updated master suite with fully renovated 4 piece Spa-style bathroom w jacuzzi tub and custom glass shower. The second full bath on the west wing of the house has also been completely refinished. The entire lower level of this executive estate has been finished with separate entrance, second kitchen, 3 bedrooms and huge living room area featuring custom hardwood floors, inground heating, 2nd laundry, home gym and newly finished bath. The outdoors is a summer paradise with extensive deck, private pool and BBQ sitting area that looks out over the rolling countryside and the private Moto & mountain bike - skidoo track in the south section of the 10 acre parcel which also features a landing spot for your helicopter (current owner is a pilot). This incredible opportunity to own your own private paradise in beautiful Grey County can be yours, call to arrange a viewing appointment. (id:42568)
Century 21 In-Studio Realty Inc.
988 Stonebrook Road
Cambridge, Ontario
Step into luxury at 988 Stonebrook, an exquisite estate nestled on almost an acre of professionally landscaped lawn and garden in one of Waterloo's most prestigious neighbourhoods. Conveniently located near the 401 and all amenities, this residence offers a combined measurement of over 5700 square feet in living space. The main floor features three spacious bedrooms, including a magazine-worthy primary bedroom with a large en-suite boasting heated marble floors and a full walk-in closet. The professionally designed kitchen is a chef's delight, equipped with top-of-the-line appliances, including Miele double wall ovens and a Thermador cooktop. The double-sided fireplace extends the ambiance and comfort into a large living and dining area, creating a perfect space for entertaining. The basement walkout adds an additional dimension to this luxurious home, offering three more bedrooms, including a secondary primary with a spacious 4-piece ensuite, walk-in closet, and den. The lower level also features a large living area with a modern gas fireplace, a dinette, and a kitchenette for added convenience. An office, a 3-piece washroom, a laundry room, and a rec room complete the well-appointed basement space. The walkout leads to your backyard oasis, surrounded by mature trees and featuring a pool, deck, and covered gazebo with a fireplace—an ideal setting for both entertaining and unwinding. The heated triple garage, Marley tile roof, and programmable irrigation system add a touch of sophistication, making this residence not just a place to live but a statement of your lifestyle. The brand-new furnace, equipped with 3 zones and 3 smart Ecobee thermostats, ensures optimal comfort throughout the entire home. Don't miss the opportunity to make this exceptional property your own, where luxury, comfort, and style converge in perfect harmony. (id:42568)
Shaw Realty Group Inc.
514 Oxbow Road
Waterloo, Ontario
Welcome to 514 Oxbow Road, a modern oasis spanning over 4,000 square feet of elegant living space. This five-bedroom residence redefines sophistication, offering an exquisite blend of style and comfort. The main level boasts an open-concept living space, featuring sleek lines and expansive windows that invite natural light to dance across the pristine interiors. The gourmet kitchen is a culinary haven, equipped with state-of-the-art appliances, custom cabinetry, and an oversized island. Two fireplaces anchor the living and dining rooms creating an inviting space for relaxation or entertaining. An elegant glass-enclosed home office, powder room, and mudroom complete the main living area. Ascend the stylish floating staircase to discover the sanctuary of five spacious bedrooms. The primary suite is a private retreat, complete with a spa-like ensuite bathroom and a generously sized walk-in closet. Each additional bedroom offers its own unique charm and ample closet space, ensuring a comfortable haven for every member of the household. The fully finished basement is a versatile space that can be tailored to suit your lifestyle – whether it's a home theater, a fitness center, or a recreational area for gatherings. Outside, the thoughtfully landscaped grounds offer an extension of the living space, providing a serene backdrop for outdoor activities. A spacious deck beckons for al fresco dining and entertaining, while the heated 20x40 in-ground pool provides endless possibilities for relaxation and entertainment. Located is sought-after Colonial Acres, the home is close to schools, dining and amenities, area universities and Tech Hub, as well as golfing and Waterloo Region Airport. (id:42568)
The Agency
960 Doon Village Road
Kitchener, Ontario
Personalize your dream home at The Heights of Doon Village Green with Gatto Homes including DUPLEX POTENTIAL for Multi Generational Buyers. An exclusive release of 5 large, wooded lots perched atop Doon Village Road and offering magnificent views, private backyards and close proximity to all amenities including easy access to the 401. This bungaloft plan is sure to appeal to the families with older children while still maintaining the desirable main floor living of a bungalow. The centerpiece of the main floor is the 2 story great room with gas fireplace open to the loft area above. Perfect for entertaining, the large kitchen is open to the dinette and great room beyond. The main floor primary suite has a walk in closet and ensuite bath with dual sinks, walk in tile and glass shower and deep soaker tub, the second main floor bedroom also has a walk in closet and easy access to the main bath. The second loft level features 2 additional bedrooms and 4 piece bath. Known for excellent craftmanship and pride in their work, this onsite family builder is available directly to make your custom dream home a reality. Luxury standard features include 9' ceiling height to the main floor and basement level, quartz countertops throughout, 12x24 ceramic tile in wet areas, 8' front door, oak staircases with wrought iron spindles, potlight package, oversized trim, central air conditioning and more. (id:42568)
RE/MAX Twin City Realty Inc.
116 High Bluff Lane
Thornbury, Ontario
Exquisite Custom-Built Home with Private Pool and Finished Lower-Level! Idyllically tucked away in a quiet community, just a 15-minute drive from Blue Mountain, offering delightful vistas of the Georgian Peaks, this 5BR/5BA residence captures the heart with gorgeous heavy timber construction, lavish landscaping, custom paver sidewalk, and a covered front porch. Luxuriously styled to accommodate both form and function, the interior features an organically flowing split floorplan, vaulted wood-beam ceilings, stunning wood floors, and a glorious great room with 15’ ceilings. Seamlessly connected, the open concept gourmet kitchen dazzles with premium stainless-steel appliances, custom cabinetry, gas range, breakfast bar island, and an adjoining dining area. Host summer cookouts in the fabulous backyard, which has a sparkling pool, sprawling pool deck for lounging, covered patio, custom pavers, and ample greenspace. Cooler weather may be enjoyed in the finished lower-level with a rec room, game room, gym, and a built-in wet bar. Majestically fashioned for relaxation, the primary bedroom includes a walk-in closet, access to the backyard, and a posh en suite boasting a soaking tub, separate shower, and a dual sink vanity. Each extra bedroom satisfies with a dedicated closet and abundant natural light. All guest bathrooms are chic in appearance and provide multigenerational versatility. Additional considerations include an attached 2-car garage w/storage, laundry room, near restaurants, walking trails, Blue Mountain Golf & Country Club, Royal Harbour Resort, Provincial Parks and more! (id:42568)
RE/MAX Twin City Realty Inc.








