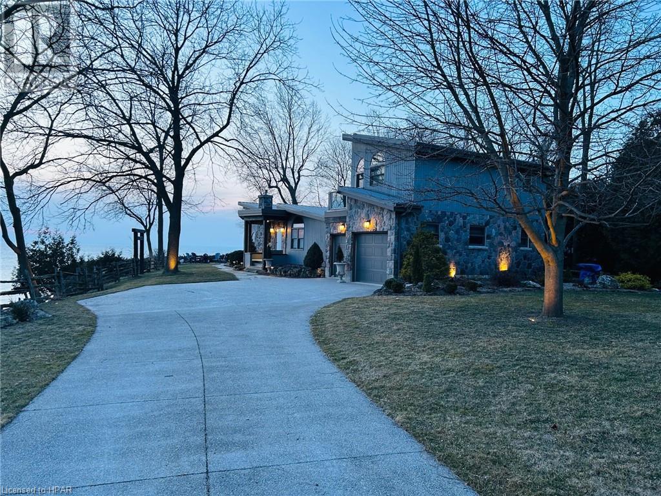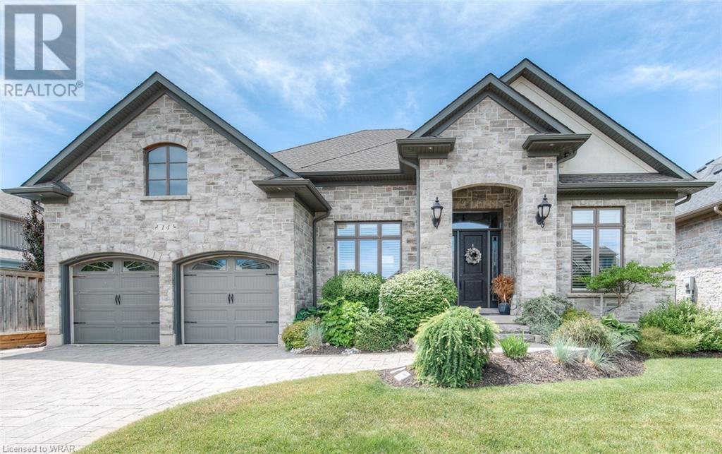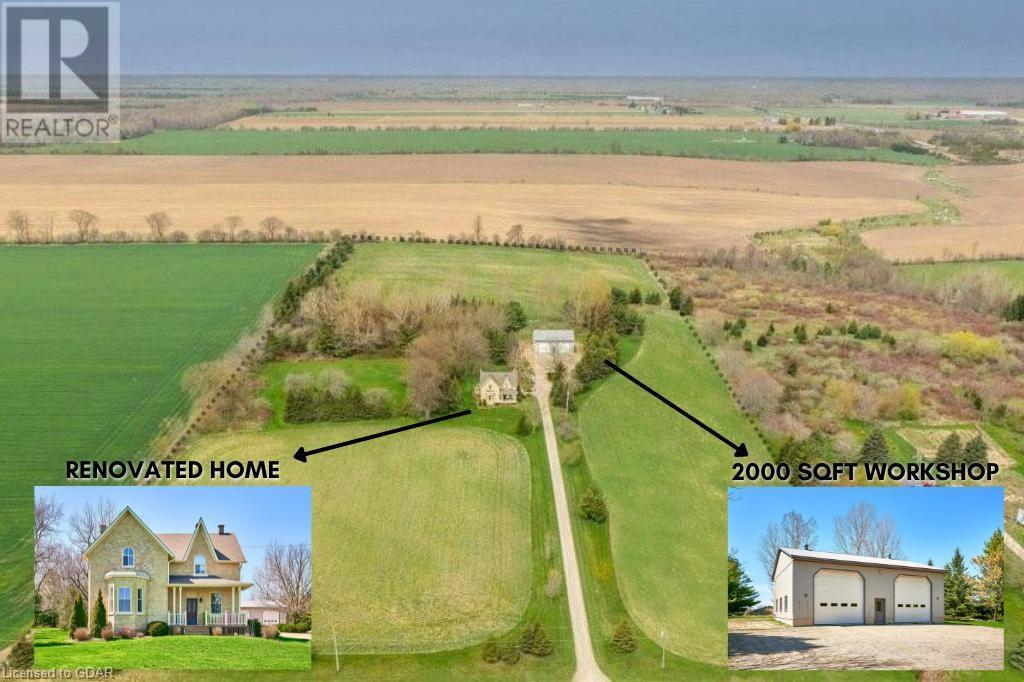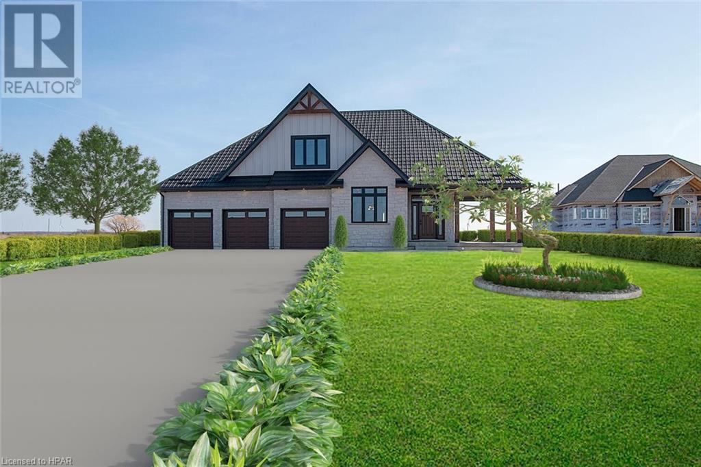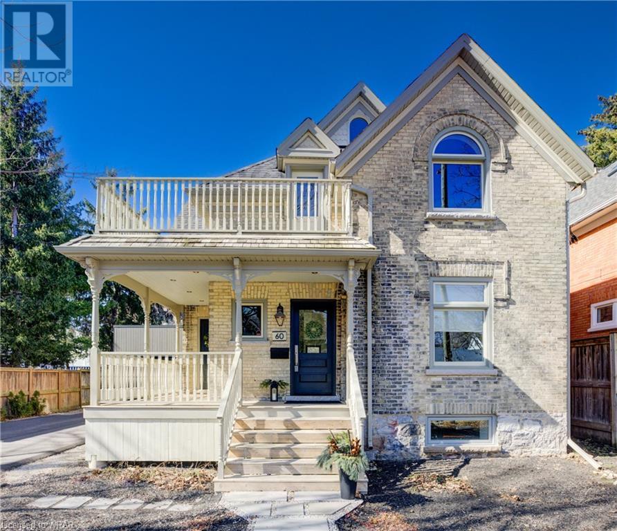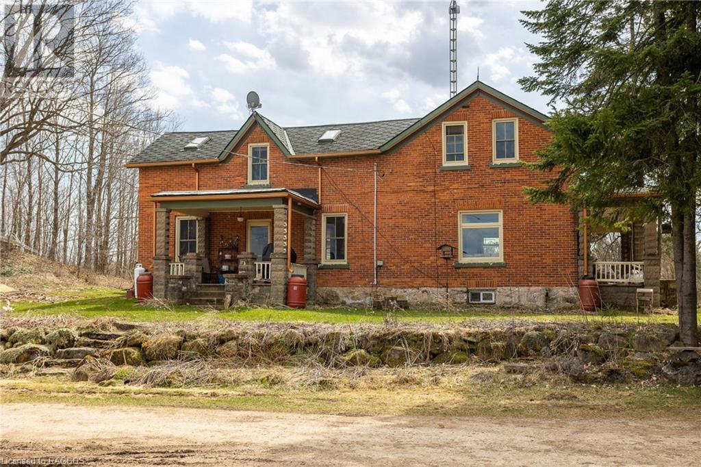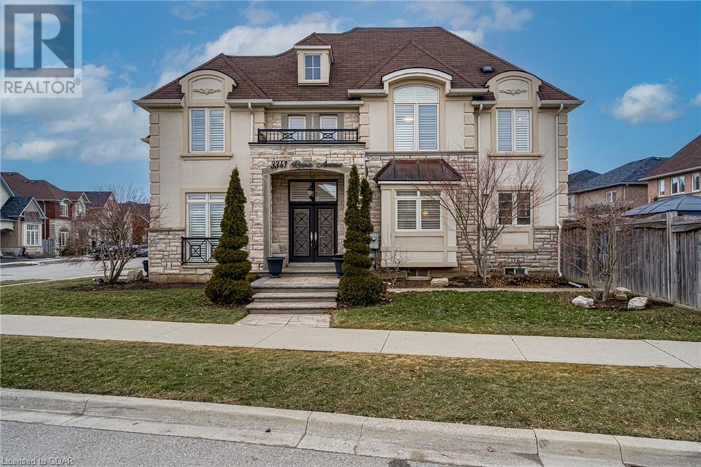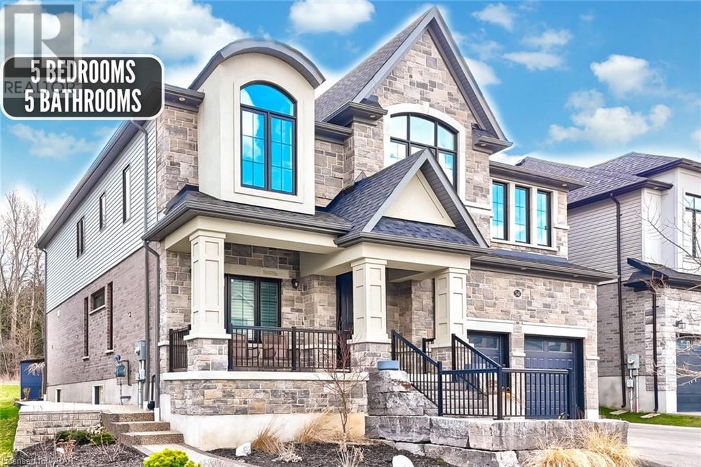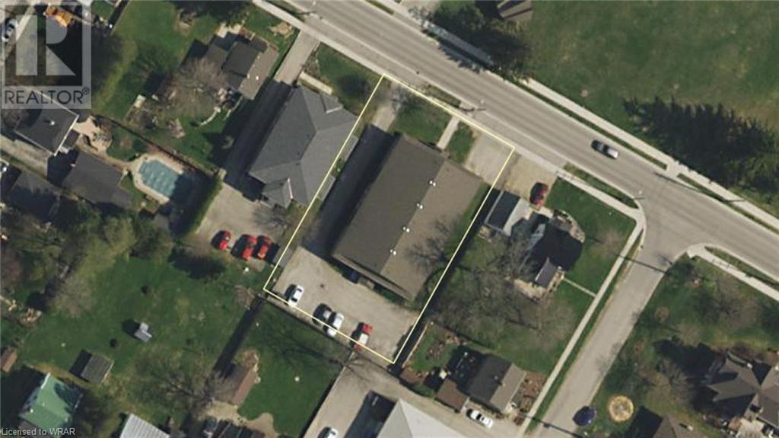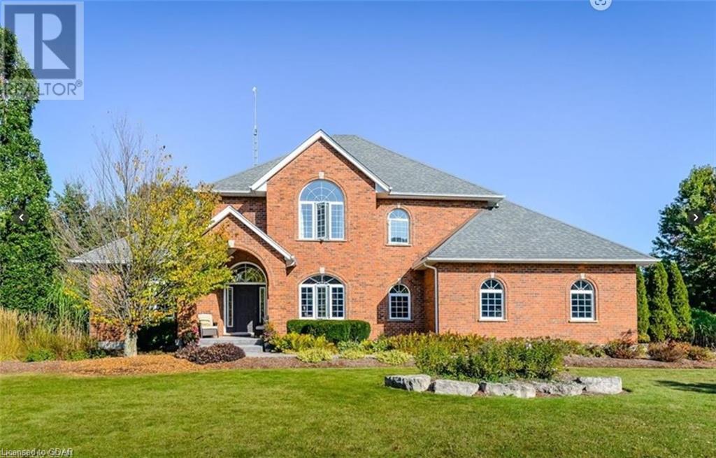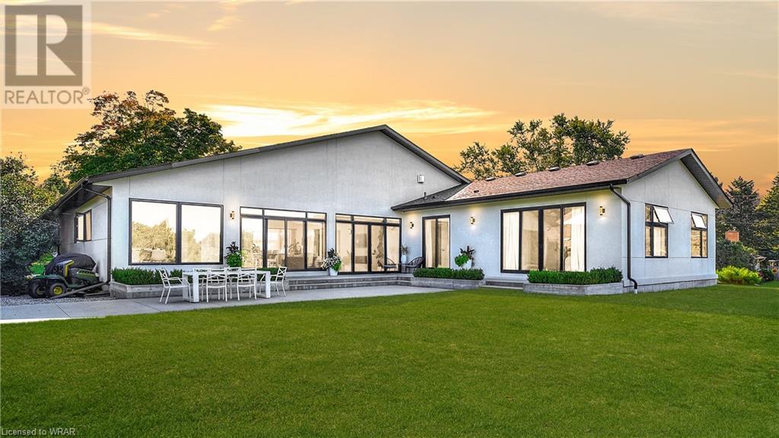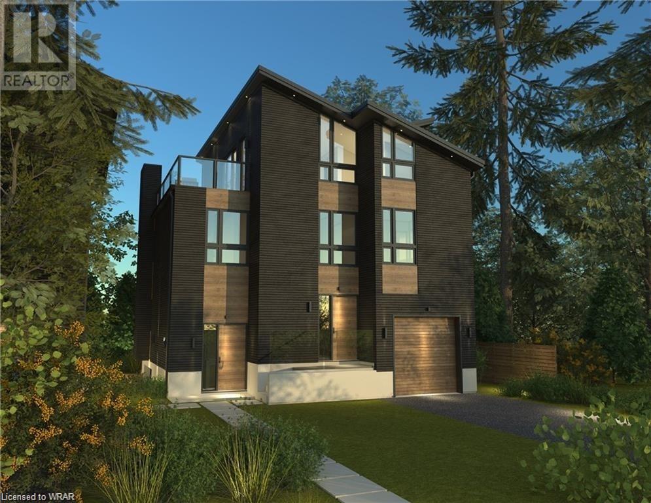EVERY CLIENT HAS A UNIQUE REAL ESTATE DREAM. AT COLDWELL BANKER PETER BENNINGER REALTY, WE AIM TO MAKE THEM ALL COME TRUE!
73915 Durand Avenue
Bluewater, Ontario
ABSOLUTELY STUNNING LAKEFRONT ESTATE!! Located between Bayfield & Grand Bend, this beautiful home sits majestically on a 1 acre estate property, offering the discerning buyer the ultimate in space and serenity. Tasteful, nautically-themed home boasting 130 feet of frontage on the pristine shores of Lake Huron. Indulge in world-class sunsets right from your own backyard. With 4 bedrooms & 3 bathrooms, there's ample space for family and guests to unwind. Every corner of this abode offers sweeping views of the lake, ensuring you're always connected to the tranquil beauty just beyond your doorstep. The heart of the home lies in its spacious kitchen, adorned with modern appliances, granite counters, and abundant cabinetry. Flowing seamlessly into the charming great room, characterized by pine interiors, a stone fireplace, vaulted ceilings, and floor-to-ceiling windows(automated blinds) that invite the outside in, creating a serene ambiance that's truly unmatched. A den/office area offers a quiet retreat for work or relaxation. Generous-sized primary bedroom with ensuite bathroom(jetted tub) plus terrace door to private “coffee” deck for those early mornings. 2nd guest bedroom & 2 piece bath complete the main level. Venture upstairs to discover 2 additional bedrooms, each offering access to the balcony overlooking the water, and a 3-piece bathroom, ensuring comfort and convenience for all. Wood/Stone exterior, metal roofing, double garage, composite decking, meticulous landscaping & pebble stone concrete driveway w/ample parking. Black metal fencing & pillars, flagstone walkways, lakeside viewing area with firepit. 3 different ways to access beach. Natural gas “Generac” generator, fibre internet, municipal water. Storage shed. Mature trees & irrigation system. Erosion protection in place. Rare opportunity to acquire a lakefront property with this amount of frontage & area. PANORAMIC VIEWS OF SPECTACULAR LAKE HURON! Ready for immediate enjoyment! (id:42568)
RE/MAX Reliable Realty Inc.(Bay) Brokerage
14 Langton Drive
Kitchener, Ontario
Welcome to the epitome of luxury living in the sought-after Deer Ridge area. Nestled at 14 Langton Drive, this impressive stone bungalow exudes sophistication and charm from the moment you arrive. With exceptional curb appeal boasting a beautifully landscaped front lawn, double car garage, and interlock driveway, this home sets a standard of elegance. Step through the elegant foyer, where meticulous attention to detail is evident in the high ceilings, crown moldings, wainscoting, and thoughtful design of the main floor. The foyer leads to the inviting dining room, spacious office, and convenient powder room. The remarkable Great Room, adorned with coffered ceilings, a floor-to-ceiling focal point stone fireplace, and custom shelving and storage. Wall-to-wall windows flood the space with natural light, creating an inviting atmosphere for both relaxation and entertainment. The heart of the home lies in the gourmet eat-in kitchen, where culinary dreams come to life. Custom cabinetry, high-end stainless steel appliances including a gas range stove, granite counters, and an oversized island make this space a chef's delight. Retreat to the master suite on the same level, offering a tranquil sanctuary for relaxation. A spacious walk-in closet and luxurious 5-piece ensuite complete with a custom glass-enclosed shower, Jacuzzi tub, porcelain tiles, granite counters, and his and hers sinks await your indulgence. Downstairs, the lower-level recreation room and bar beckon for lively gatherings and entertainment. Complete with a built-in wine fridge, sink, microwave, and ample cabinet space, this area is perfect for hosting friends and family. Step outside to your own backyard oasis, where a cabana, hot tub, and professionally landscaped greenery await. Whether you're seeking relaxation or outdoor entertainment, this space offers the perfect retreat. Don't miss your chance to experience luxury living at its finest. (id:42568)
Davenport Realty Brokerage (Branch)
7684 Wellington 11 Road
Mapleton, Ontario
Gorgeous 13-acre hobby farm W/renovated 3-bdrm farmhouse & spacious 2000sqft workshop, mere mins from downtown Elora–ideal setting for raising a family & operating an at-home business! Massive detached, heated workshop/garage W/16ft ceiling height, 14ft doors & an elevated office space is perfect haven for a business owner or hobbyist/handy person. Be enchanted by landscaping featuring lush grounds, perennial gardens & mature trees embracing the traditional yellow brick exterior & front porch. Renovated farmhouse seamlessly merges historic charm W/modern sophistication featuring thoughtful updates such as new water softener, AC, electrical panel & more, all while preserving its century home allure. Stepping inside luxurious heated slate floors lead you to kitchen W/white custom cabinetry, striking granite counters & top-tier S/S appliances incl. B/I oven & microwave. Centre island provides space for casual dining & entertaining. Expansive living & dining room exudes elegance W/original hardwood, high ceilings & wainscoting. Pot lighting & large windows flood room W/natural light while bay window adds touch of sophistication to dining area. 2pc bath completes this level. Follow butterfly staircase to 2nd floor where you'll find primary bdrm W/hardwood, ample closet space & windows offerings views of surrounding landscape. 2 add'l bdrms & 4pc bath W/clawfoot tub & sep shower. Step onto expansive covered back porch where you can relax & unwind amidst tranquil trees & wildlife. Enjoy outdoor dining, curl up with a book or pick apples from your private apple grove. Pride of ownership shines throughout this exceptional property, perfect retreat just 5-min drive from Drayton where boutiques, dining, theatre, groceries, schools & more await. 15-min from downtown Elora where you can immerse in fine dining, lively bars, live music & shops or pamper yourself at renowned Elora Mill Spa. Close to Elora Gorge offering a breathtaking swimming hole surrounded by limestone cliffs! (id:42568)
RE/MAX Real Estate Centre Inc Brokerage
73590 Irene Crescent
Zurich, Ontario
Looking to move to the shores of Lake Huron? Look no further! Earth Park Homes (MJM) Ltd. presents 73590 Irene Crescent in Bluewater! A brand new 2300 square foot bungaloft with lake view! Everything + more you could be looking for in your new home awaits you here! An open concept main floor makes for easy living and entertaining! Gorgeous modern kitchen with built-in appliances and island seating, a separate dining area for family dinners, a large master bedroom with walk-in closet plus ensuite bath and main floor laundry room including washer & dryer. The living room boasts a beautiful gas fireplace that surely is the focal point of the main floor. Spend your mornings in the breakfast area, natural sunlight and views from the sliding doors leading to the covered rear deck. The loft is perfect for guests or children; featuring a family room that overlooks the main floor, a 4 piece bath, media roo and 2 large bedrooms! The unfished basement has in-floor heat already installed and awaits your finishing touches. This lot is almost ½ an acre, imagine what you could do with that? Build a shop, put in a pool for the kids, gardens & landscaping galore! The possibilities are endless! Not one piece was left out when this stone/brick/Hardy board home was constructed; from the Easy Shake steel roof to triple car insulated garage that features one bay drive through garage door. You’ll never have to worry about power outages with a 24 KW Generac Generator installed (with 10 year warranty). Central air, on demand water heater, reverse osmosis water system all owned and included. Concrete driveway to be installed in the spring. Irene Crescent, the perfect home to enjoy your mornings watching the sunrise on the back deck and you’re evenings catching the breathtaking Lake Huron Sunsets on the covered front porch. (id:42568)
Sutton Group - First Choice Realty Ltd. (Stfd) Brokerage
60 John Street E
Waterloo, Ontario
Stunning Victorian yellow brick home in desirable uptown Waterloo / Mary Allen neighbourhood. This completely restored and updated century home combines the very best of old world charm with contemporary architectural design. The original Victoria home facade has been retained to keep and compliment the feel of the neighbourhood. The two story addition was added with a contemporary modern vision. Approximately 3700 finished sq feet of exquisite living space with high end finishes and top of the line appliances. Spacious bright open concept main floor features gracious foyer entrance, formal living room, state of the art kitchen with breakfast bar and adjoining dining room, formal living room, and fabulous main floor family room with gas fireplace & built-in wet bar. This smart wired home features powered smart blinds, electric in-floor heating with smart thermostats as well as in-floor hydronic heating in rec room. (A list of upgrades and features is attached in supplements.) Upstairs boasts a stunning custom designed staircase, 4 large bedrooms, upper laundry room and finished attic space with access to flat roof for future roof top garden space. The master bedroom is sure to impress with its floor to ceiling windows overlooking rear treed yard, spacious en-suite bath with custom glass shower and walk in closet. Wide hallways and high ceilings add to the spacious modern feel of this very special and unique custom home. The fully finished basement offers a large lower level family, additional 3 pc bath and weight room plus ample storage. A++ (id:42568)
Peak Realty Ltd.
Red And White Realty Inc.
636897 Euphrasia-Holland Townline
Grey Highlands, Ontario
88 Acre farm just outside the picturesque town of Walter's Falls. Century home with stunning color of brick and beautifully treed setting on a quiet road. Historic bank barn. Detached drive shed with high ceilings and addition for maple syrup sugar shack. 55 acres of land are rented to a tenant farmer and are certified organic. The home features a large, dine-in country kitchen with island and pot rack - so inviting! Spacious living and family rooms and a bathroom complete the main level. Bedrooms and a roomy bath with stand-up shower and claw foot tub comprise the second floor. This lovely country property has a ton of character and is brimming with possibilities. (id:42568)
Exp Realty
3341 Roma Avenue
Burlington, Ontario
Introducing an exquisitely presented spacious family home in vibrant Alton Village. This home is designed to maximize natural light, providing a modern and tasteful atmosphere. The gourmet kitchen features top-of-the-line Wolfe and Sub Zero appliances & a 10ft island, providing ample prep space and storage. The warm and inviting living room boasts a gas fireplace and custom built-ins, overlooking the private yard. The formal dining room is enhanced with hardwood floors and soaring vaulted ceilings, perfect for hosting dinner parties. Upstairs, the luxurious master suite offers a spa-like bathroom and walk-in closet, while the 3 additional bedrooms are generously sized. The fully finished basement features a 5th bedroom/office and the backyard has a large patio area and year-round swim spa. Conveniently located near shopping, dining, and entertainment, this home is perfect for a growing family or hosting guests. (id:42568)
Keller Williams Home Group Realty Inc.
541 Bridgemill Crescent
Kitchener, Ontario
Step into the epitome of luxury living: 541 Bridgemill Crescent, in the coveted Lackner Wood neighborhood. Nestled amidst serene surroundings, this home boasts captivating curb appeal that effortlessly draws you in. With no backyard neighbor, immerse yourself in the breathtaking views of lush trails. Step inside & be greeted by the grand welcoming foyer. The 9ft ceilings grace both upper & main levels. A spacious office perfect for those working from Home or for entrepreneurship or freelance endeavors. Main level is adorned with engineered hardwood flooring. The heart of the home lies in the expansive kitchen, Revel in the walk-in pantry, high-end SS Appliances, quartz countertops, under cabinet lighting, gas stove & huge center island, while the adjacent breakfast area sets the scene for mornings. Entertain guests in the sizable dining room, where every meal becomes an occasion to remember. The living room with pot lights & Gas fireplace adorning the accent wall exudes comfort & charm. Ascend the stairs to discover a separate family room, boasting extra-high cathedral ceilings. The upper level hosts 5 bedrooms, each offering luxurious lifestyle. The master bedroom, overlooking the trails boasts a walk-in closet & 5pc bathroom. 2 bedrooms share a Jack/Jill 5pc bathroom setup, while another 2 bedrooms comes with their own private ensuite, ensuring comfort & convenience. Upstairs Laundry, adding to the ease of living. Unfinished but brimming with potential, the basement with its 9ft ceilings, rough-in for a bath offers a canvas for customization. Outside, the backyard with no backyard neighbor & its stunning views & serene ambiance, complete with a patio, gazebo & garden shed, offering the perfect retreat for relaxation & enjoyment. Conveniently located close to amenities, including highways, airports, top-notch schools & parks, this home presents an opportunity for luxury family living. Book your showing today & explore the unmatched beauty within. (id:42568)
RE/MAX Twin City Realty Inc.
470 Elizabeth Street E
Listowel, Ontario
A prime investment opportunity with this exceptional 8-unit apartment building located in the heart of Listowel. Situated across the street from Listowel Memorial Park and just down the road from the hospital, this property offers unparalleled accessibility and lifestyle benefits. Each well maintained 2-bedroom units provides a welcoming retreat for tenants, consisting of mostly senior tenants with rarely any vacancies. Additionally, tenants benefit from in building coin laundry facilities. you're an astute investor seeking a lucrative addition to your portfolio, this property presents an enticing opportunity to capitalize on Listowel's thriving real estate market. (id:42568)
Red And White Realty Inc.
20 Walkerbrae Trail
Guelph, Ontario
Offering 4500+ sq ft of finished living living space with high ceilings on all levels, this beautifully appointed executive and custom-built all brick two-storey home is nestled on an expansive treed lot in a quiet rural-residential community just minutes north of Guelph. A gourmet kitchen with granite counters, travertine backsplash, under cabinet lighting, pantry, and stainless appliances is the ultimate work/entertain area with a large island that offers seating for informal meals or keeping an eye on the chef. An abundance of natural light penetrates each room. There is a 3-sided gas fireplace which can be enjoyed from the living room and kitchen. There is an adjacent dinette which overlooks the large backyard with mature trees, offering an outdoor summer oasis with a stamped concrete patio, in-ground saltwater pool, hot tub, & enough room to relax, play and grow a family. There are maple hardwood floors throughout as well as ceramic and slate tiled floors in the wet areas. Tucked away in its own area of the house lies the impressive main floor master bedroom with walk-in closet, make-up vanity and 4pc ensuite with a modern tub, separate shower and white European inspired finishings. Upstairs are three sizeable bedrooms and a 4pc bath. Basement is finished with a rec room with home theatre, games/bar room, change room, exercise area, 2pc bath, storage, and laundry/utility area. There is a walk-up into the garage from the basement. This home is move-in ready so you can enjoy all this property has to offer this summer! Located in a safe and quiet neighbourhood, minutes from Guelph, close to the tri-cities, and many amenities including a school bus stop at the end of the driveway, Costco (7 mins), Waterloo Intl Airport (17 mins), RIM Park (20 mins), Elora (15 mins), and Royal Distributing Athletic Centre (4 mins). It checks all the boxes! (id:42568)
Keller Williams Home Group Realty
1480 Mannheim Road
Mannheim, Ontario
Resting on an expansive 0.691-acre lot, this pristine 4-bedroom/4-bathroom bungalow sets a new standard. Remarkable finishes including a stucco exterior, a generous 3600 sqft layout above grade, & meticulous attention to detail define 1480 Mannheim Road as the perfect place to call home! Check out our TOP 5 reasons why you'll love this home! #5 MODERN OPEN-CONCEPT LIVING - Discover a thoughtfully designed layout with vaulted ceilings, flooded with natural light from a wall of floor-to-ceiling windows. The kitchen, hallway, ensuite, & bathroom at the rear showcase elegant marble flooring, while the rest of the home boasts exquisite maple-engineered hardwood floors. The expansive living room is an ideal gathering space for entertaining. #4 MINIMALIST KITCHEN - Step into the sleek European-inspired style kitchen featuring ceiling-height push-to-open cabinetry, a gas range & stove, elegant quartz/quartzite countertops, & generous windows that flood the space with sunlight. There's a beautiful bright dinette to enjoy, as well as formal dining with sliding patio doors. #3 SPACIOUS OUTDOOR RETREAT - Step outside to find a beautifully manicured 100'x300' double lot. #2 BEDROOMS & BATHS - The master bedroom offers a walkout to the backyard, along with a luxurious ensuite boasting a soaker tub, glass shower, double sinks, & a spacious walk-in closet. Three additional bedrooms provide comfortable retreats. One of them treats you to a private 3-pc. ensuite & walkout access. While two more 3-piece bathrooms ensure convenience & privacy for everyone. #1 SERENE LOCATION - Mannheim, steeped in historical charm since the 1800s, boasts meticulously kept homes reflecting the residents' pride in their neighbourhood. Nestled near Trussler & Bleams Roads, this location offers swift access to The Sunrise Shopping Centre & The Boardwalk's shops on Ira Needles. The nearby Expressway ensures effortless city-wide transit, giving you easy access to all Kitchener-Waterloo has to offer! (id:42568)
RE/MAX Twin City Realty Inc.
55 Centre Street
Grand Bend, Ontario
LOCATION...LOCATION...LOCATION!! Welcome to this breathtaking modern 3-storey home, currently under construction by local Tarion approved builder, ATO Construction, nestled in the sought-after downtown area of Grand Bend. Just steps away from the sandy shores of Grand Bend’s famous Main Beach, this stunning home offers over 3200 sq. ft. of luxurious living space, high-end finishes, and a total of 5 bedrooms and 6 bathrooms—truly an absolute WOW! Step inside to discover the main floor featuring a dining room, kitchen with quartz countertops, living room with gas fireplace, and a convenient 2-piece powder room. Retreat to the impressive primary suite on the second level, boasting a 5-piece ensuite, generously sized bedroom, and walk-in closet—truly a sanctuary. The second level also offers another bedroom with a 3-piece ensuite and a laundry room, providing convenience and functionality. Ascend to the third level to find 2 additional bedrooms, one with a 3-piece ensuite, a 4-piece bath, sauna, and a sitting area with a bar leading to the spacious balcony—perfect for enjoying stunning sunset views and outdoor relaxation. The basement is a fully finished in-law suite with 1 bedroom, 3-piece bath, kitchen, and living room—connected to the main house yet offering a separate entrance for added privacy and versatility. Outside, the interlocking driveway offers ample parking for up to 3 vehicles, while the spacious balcony features an outdoor gas fireplace, providing the perfect setting for entertaining or unwinding in style. Don't miss out on this showpiece home, offering a perfect blend of luxury, style, and functionality. Seize the opportunity to own your dream home in the heart of Grand Bend, steps away from the beach and all the amenities this vibrant community has to offer! Photos are of neighbouring property that has just been completed and has similar style and finishes. (id:42568)
RE/MAX Twin City Realty Inc.








