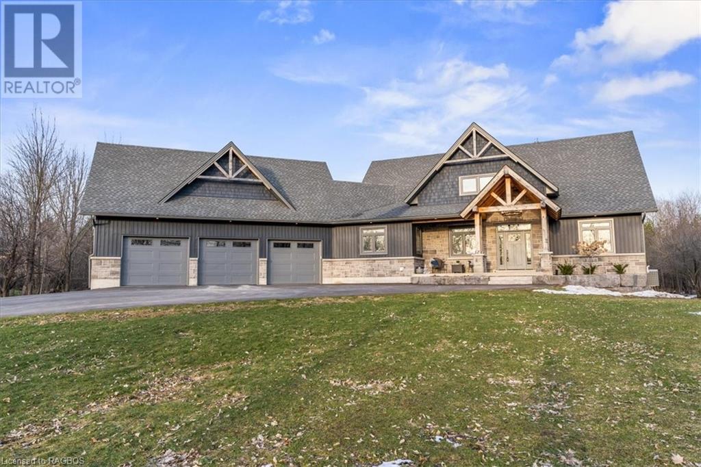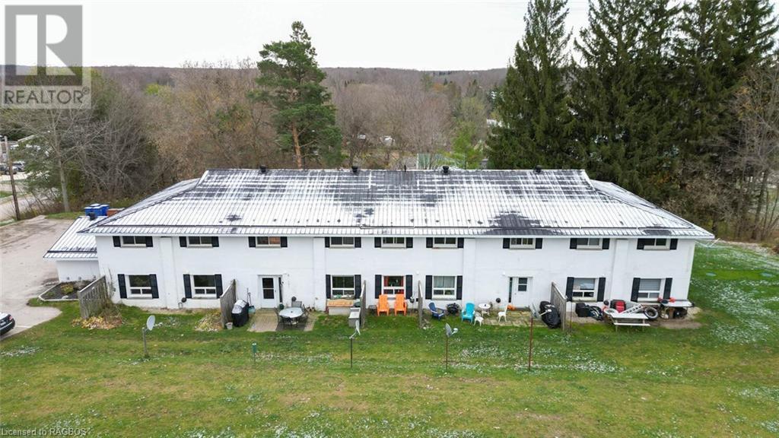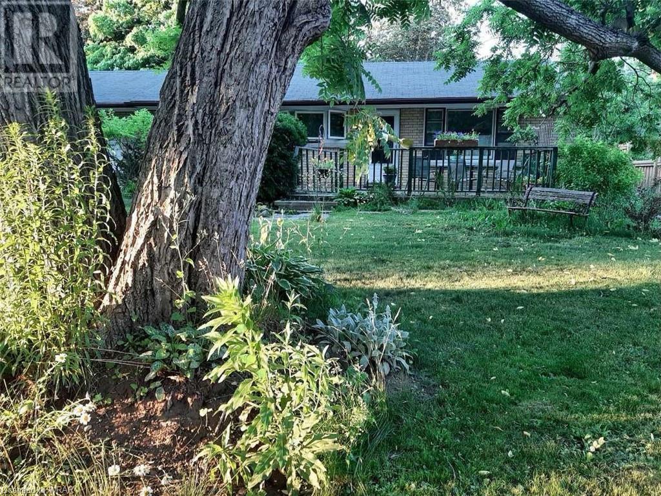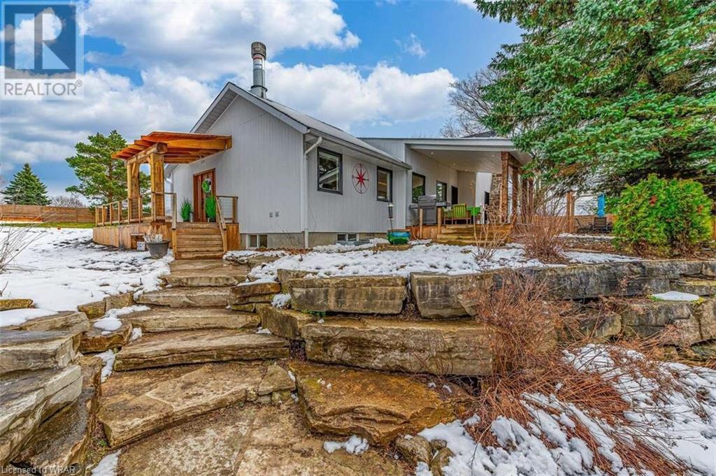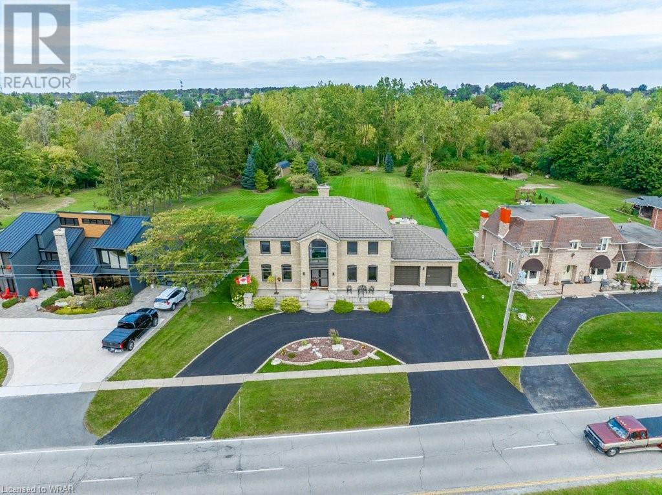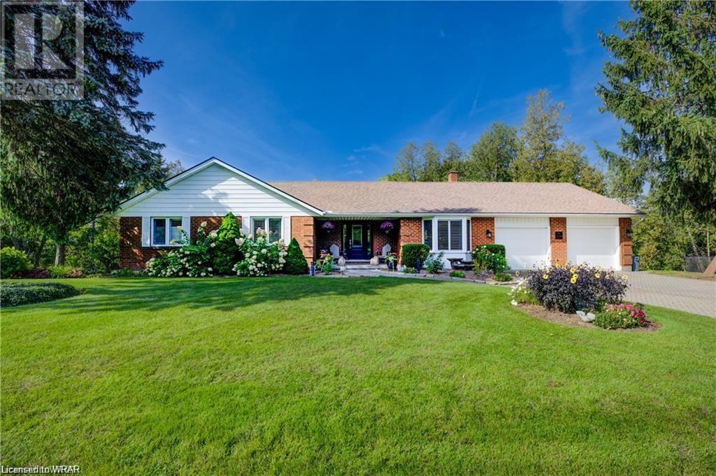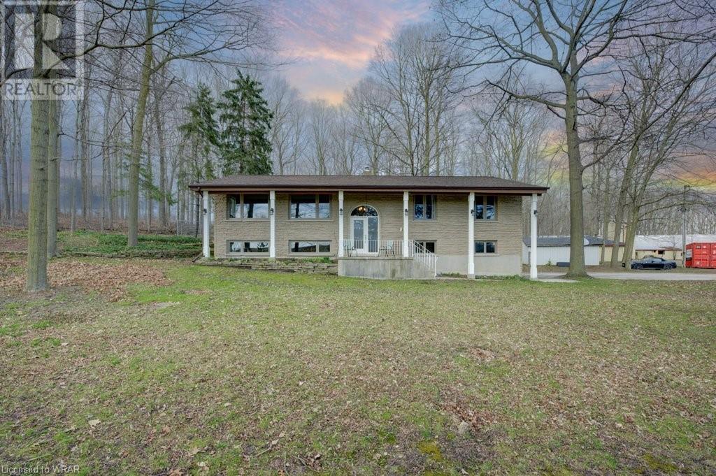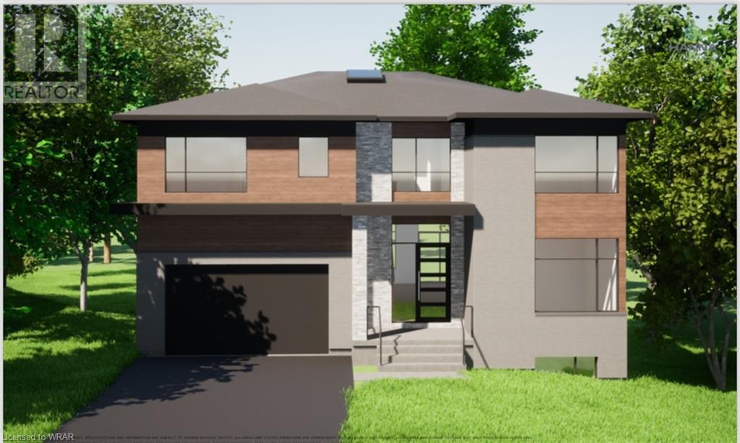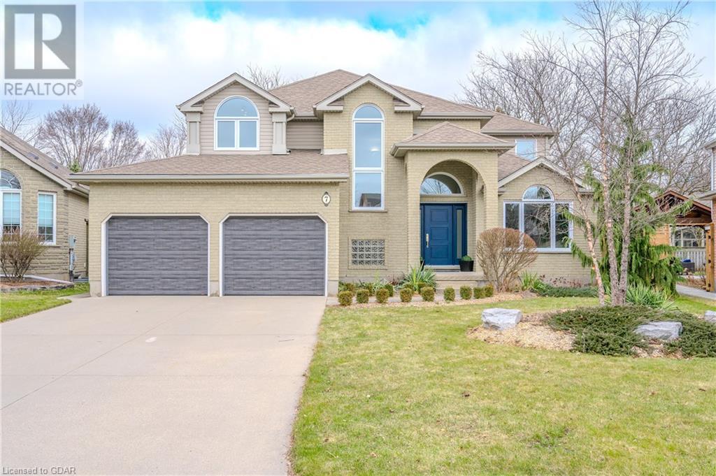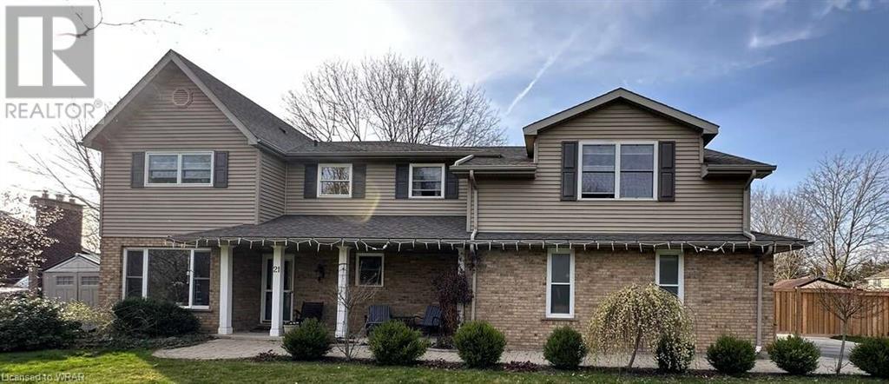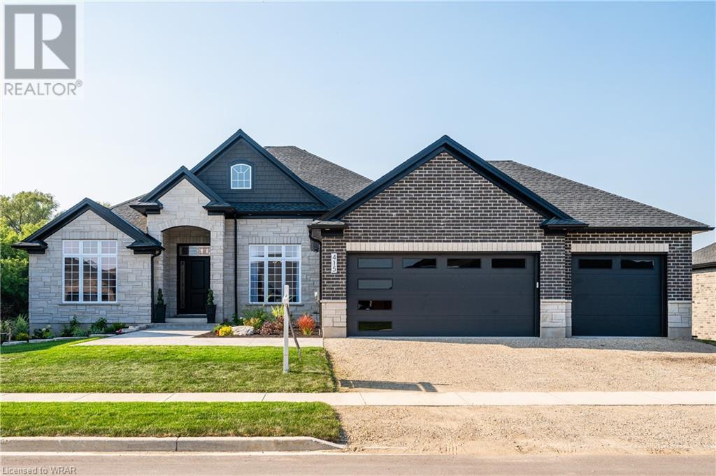EVERY CLIENT HAS A UNIQUE REAL ESTATE DREAM. AT COLDWELL BANKER PETER BENNINGER REALTY, WE AIM TO MAKE THEM ALL COME TRUE!
070167 Zion Church Road
Georgian Bluffs, Ontario
Presenting a remarkable property showcasing a 2020 high-end, custom-built timber frame home nestled on nearly 3 acres in a desirable Georgian Bluffs neighborhood. Boasting a generous floor plan spanning approximately 4600 sq ft, this luxurious 2 story residence encompasses 5 bdrms, 4 bthrms, & an open-concept main level. A highlight of the home is the expansive covered Timber Frame decking, accessible through patio doors off the main living area. The meticulously designed gourmet kitchen, a focal point ideal for hosting, features a substantial 9x5 island with a built-in sink, top-of-the-line appliances, premium quartz countertops, & custom-built cabinetry. A 24-foot high cathedral ceiling in the main living space accentuates the grandeur of the residence, complemented by a two-story, stone-encased propane fireplace & a wall of windows offering panoramic views of the private backyard. A spacious main floor master bedroom complete with a luxurious 5 pce ensuite, walk-in rain shower, soaker tub, walk-in closet, & a walk out to the deck that's wired & waiting for a hot tub. An additional room on the main floor offers versatility as a home office or an optional sixth bedroom. The upper level encompasses two bedrooms, a 4 pc bath, & a relaxing sitting area overlooking the main flr living space. The fully finished lower level features 2 additional bedrooms, a 3-pc bath, a bar area, lg rec room, & a walk-out to the garage providing the potential for an in-law suite. The property also boasts central air, propane heating, & a heated & insulated triple garage with 10-foot doors & 12-foot ceilings. Outdoor amenities include ample parking for over 10 vehicles on a recently paved laneway, RV hookup, & trails throughout the wooded property. Armour stone recently added to the spacious landscaping, complete with a new back up generator. Meticulous attention to detail is evident inside & out, conveniently situated between Wiarton, Owen Sound, and Sauble Beach. (id:42568)
Exp Realty
415 Main Street
Shallow Lake, Ontario
Fabulous purpose built apartment building in the lovely village of Shallow Lake. Located in a quiet residential area, this rental complex features 8 - 2bed 1bth apartments and 2- 1bd 1bth apartments. Each unit is 2 storeys with plenty of living space and a partially fenced patio. Well maintained, the property is fully leased. Leases include utilities. Heating is with gas wall units on the main level and electric baseboard on the second floor. Property is on municipal water and has a septic system updated in 2019. Coin op laundry in the building. Property features plenty of parking space, metal roof, LED lighting, updated flooring, updated septic. Good income with long term tenants. Financials will be provided upon conditional offer. (id:42568)
Royal LePage Rcr Realty Brokerage (Os)
Homelife Bayside Realty Ltd Brokerage
74 Rodney Boulevard
Guelph, Ontario
For more info on this property, please click the Brochure button below. Property full of opportunity for potential development in Old University Area! Located in the highly sought after, family-friendly neighborhood, in a lovely setting with mature trees and backing on to gorgeous green space. With a lot size of 80’ by 164’, great sized backyard. Both front and back yards have a private feel as they face only trees and shrubs. Short walk to the River, Guelph University, grocery shops, or downtown Guelph. Quick access to the 401 or Cambridge/Kitchener area. This property is a spacious bungalow with 5 bedrooms and 2 bathrooms. House has a good roof, newer windows, attached garage and a sizable storage/hobby shed. (id:42568)
Easy List Realty
206 Kerry Line
Ennismore Township, Ontario
For more info on this property, please click the Brochure button below. 206 Kerry Line is a one-of-a-kind, 2,100 sq ft, fully renovated, 1.5-story home on 1.252 acres. It has a detached 800 sq ft legal in-law suite (permit #2020-0296) with an attached garage and a detached insulated 1,300 sq ft 3-bay garage/workshop with a 536 sq ft storage loft; the property also has a wood shed and a garden shed. It is fully fenced with a fire pit and shelter (2020/2024). There are many mature trees. The extensive outdoor living space has a 224 sq ft covered front porch. Attached is a private 168 sq ft patio/dining area with a seasonal gazebo and a 218 sq ft covered porch outside the kitchen. There is 546 sq ft of other living space with decking. The home has an 80 sq ft cedar-covered patio at the main entrance. Extensive renovations were done in 2023/2024. These renovations include but are not limited to replacing the windows & doors, flooring throughout the main floor with radiant in-floor heating in the kitchen & living room; a large kitchen with quartz countertops, a large sink, cabinets alongside the back of the 10 ft island to allow for extra storage, on-demand hot water, reverse osmosis system, step-in pantry, dining room with a wet bar & mini fridge. The living room has a brand new WETT-certified custom wood fireplace. The main entrance has wall-to-wall cabinetry & bench seating, a two-piece washroom, and an office. The open-concept kitchen, living and dining areas have gorgeous posts and beam features. The home was re-sided with Maibec siding (2024), and a covered porch off the kitchen was added. The covered front porch has new railings with the posts re-cladded. The covered back porch into the main entrance was added in 2024. (id:42568)
Easy List Realty
270 Lakeshore Road
Fort Erie, Ontario
Prepare to be captivated by this extraordinary Lakefront Executive residence boasting breathtaking views of Lake Erie, the Buffalo skyline, & picturesque surroundings. Nestled on an expansive 100 x 323 ft lot, grand dbl-wide circular driveway that effortlessly accommodates ten or more vehicles. Enormous Foyer w/ a Stunning Spiral Cherry Wood Staircase Leads to a 2nd storey Loft w/ wet bar, panoramic views, 2nd laundry area, & 4 spacious bedrooms, each featuring their own private en-suite bathroom. The formal living & dining rooms are spacious & elegant showcasing water views & lofty 9 & 10 ft ceilings. Entertain in the spacious family room equipped with a full-size Brunswick snooker table, a well-appointed wet bar, & a cozy gas fireplace. Unwind in your very own solarium w/tranquil views. The Main floor living room offers versatility permitting the space to function as a primary bedroom w/ en suite privileges for those looking for a Main floor primary Suite. This residence is far from ordinary- quality craftsmanship throughout- including a three-phase 400-amp electrical panel & service, a resilient Marley concrete tile roof, and secure 12-inch foundation walls. Solid construction is further evident, w/ 27 ft inner concrete core block, all exterior walls & ceiling joists fortified by solid concrete blocks every 5 feet. Beauty & Luxury is the epitome of this property, making it a perfect retreat for executive families, or even a charming bed-and-breakfast. The bsmt alone offers an additional 2,400 sq. ft. of living space with its separate entrance, presenting an ideal opportunity for conversion into a large nanny or inlaw set-up.In addition to the remarkable features of this luxury home, the property enjoys an enviable location just minutes away from the serene beaches of Lake Erie, the Buffalo Border & the Friendship Trail for those who appreciate an active outdoor lifestyle. Book a private viewing to experience this dream home that is unlike any other on the market. (id:42568)
RE/MAX Solid Gold Realty (Ii) Ltd.
60 Shadybrook Court
Mannheim, Ontario
Large, renovated bungalow on private lot in Mannheim backing onto greenspace! Country living right next to the city! This stunning water side bungalow with COLD WATER BROOK meandering through almost half an acre is located inside a quiet and private court in the town of Mannheim on the edge of Kitchener! This is as turn-key as it gets! Before you enter, enjoy a moment in the backyard as the babbling brook flows by. Notice quiet and nature all around your park like settings. As you enter through the foyer, prepare to be impressed! New, open concept chef's kitchen is sure to stop you in your tracks! Huge island compliments the space here allowing for cozy gatherings or just some culinary journeys on your own. Primary bedroom offers good space, views of the brook and large ensuite bath with walk-in closet! This 4 bedroom 4 bathroom bungalow boasts large spaces including 3 walkout rooms from the kitchen to deck, the basement to deck with hot tub and also one off the workshop! The lower level doesn't feel like a basement at all with bright, airy windows showcasing an office, games area, rec room, bathroom, bedroom, kitchenette, workshop and more! You will not be disappointed with this one! Book your private showing today! In-law set up in basement is versatile for many uses! (id:42568)
RE/MAX Twin City Realty Inc.
110 Peel Street
West Montrose, Ontario
Country living near the city! This one-of-a-kind 5 acre property has two houses for you and your family to enjoy. House one is a raised bungalow boasting hardwood floors, vaulted ceiling in the living room and refreshed kitchen, along with new doors and windows. The main level is completed by 3 bedrooms, 2 full bathrooms, and sunroom/back porch. The lower level includes a large recreation room, powder room, bright laundry area, and access to an attached double garage. House two is a bungalow with kitchen, living room, 3 bedrooms and a 4 piece bathroom upstairs. Downstairs, you’ll find an additional kitchen, living area, full bathroom, and 2 bedrooms. As a bonus, there’s also a bunkie for additional living space/office and a huge barn for storage. Both houses are heated and cooled by separate geo-thermal units and have their own septic’s, while the fully insulated bunkie is efficiently heated with electric baseboard. Many property enhancements have already been made and maintained. The possibilities for this property are endless! All you have to do is make this your home! For your convenience, this property is located 12 minutes from Conestoga Mall, 20 minutes from downtown Kitchener, and minutes from Elmira and St. Jacob’s, so you’re close to many places of interest in the region. (id:42568)
Royal LePage Wolle Realty
Lot 3 North Ridge Terrace
Kitchener, Ontario
Welcome to The Hazel at Chicopee Heights by Hanna Homes! A hidden private pocket embraced by nature (Chicopee Ski Hill) & surrounded by lush forestry for optimal privacy. The Hazel, Experience the height of luxury in this quality, unique and architecturally impressive 3060 Sq.Ft. two storey home with a walkout basement. The moment you walk through the door, you will be impressed by the 15 x 11.5 Ft. Foyer leading to the huge living room with gas fireplace and built-ins, Formal dining room, Large top of the line kitchen w/ a beautiful island w/ an extended breakfast bar, stone counters & built in pantry along the back of the house, flooded with natural light due to many very large windows at the back of the house as well as the high end finishes throughout, the main floor also features a super bright study (could double as a main floor bedroom) right by the main door, as well as a full bathroom & a walk-in closet near by. The second storey features a huge primary bedroom with 2 walk-in closets, a luxurious 5 -pc ensuite bath, Bedroom 2 with its own 3-pc ensuite & walk-in closet, a third (Jack & Jill) bathroom on the second level shared by bedroom 3 & 4, also a den area and an upstairs laundry room for convenience. Many upgrades in this well thought brand new home, including but not limited to: flooring, stairs, railing, paint, trim, lights, doors, windows, C/V rough-in ..etc. (too many to list), This home features a walkout basement w/ a separate entrance & and rough-ins for bar/ kitchenette, laundry, full bath (RI for 2 baths is possible) makes for the perfect in-law set up or legal accessory apartment for extra income (could be finished by the builder for extra cost - concept plan available). Exceptional property that will stand out in Chicopee neighborhood, a fantastic location that has it all: easy access to 401, 7 & 8 Hiways, shopping, schools, parks & protected green spaces. C.A.M. & private garbage removal fee is $185 monthly. Don't miss the opportunity! (id:42568)
Peak Realty Ltd.
7 Elderberry Court
Guelph, Ontario
Step into your dream home located in one of Guelph's most coveted south-end communities, nestled on a tranquil cul-de-sac. The Pineridge neighborhood is renowned for its family-friendly environment, exceptional schools, parks, and convenient access to essential amenities. Ideal for families, this home is just a short walk from top-notch schools, streamlining the morning routine. Boasting over 3600 square feet of finished living space, this executive 2-story residence offers ample room for every family member. The second floor features 4 spacious bedrooms, including a full ensuite, ensuring comfort and privacy for all. The main floor is thoughtfully designed, featuring a dining room, living room, kitchen, and family room, offering generous space for everyday living and entertaining. Recent upgrades include triple-glazed windows, enhancing energy efficiency, reducing noise, and improving insulation. The fully finished basement adds additional living space, perfect for a home office, media room, or recreational area. The side entrance to the garage provides potential for an accessory apartment, with interior stairs leading directly to the finished basement. Step outside to the beautifully landscaped backyard oasis, ideal for relaxation and summer gatherings. The full irrigation system simplifies yard maintenance. The expansive backyard boasts mature trees and two stone patios, one covered and one open. There's ample space to install a large pool while still enjoying a backyard larger than most. Bordering the quiet Jensen Park, this home offers a private retreat with direct access to kilometers of walking trails. Additional features include a fully finished garage with hidden rollup doors and a Tesla charger. Experience the epitome of luxury living in this exceptional home. Schedule your private showing today. (id:42568)
Royal LePage Royal City Realty Brokerage
21 John Martin Crescent
Millgrove, Ontario
For more info on this property, please click the Brochure button below. Rare opportunity to acquire a perfect family home, rural lot yet only 5 minutes from shopping and 15 minutes to 401, 403, and 407 highways. Live a peaceful and quiet live without being far away from the creature comforts of town. The home features a custom add-on which expanded it to five bedrooms upstairs; two of which feature full ensuites. A gorgeously renovated full bathroom with separate tub and spacious shower completed the upper level. The house is a spacious 2,865 sqft of living space (main floor and upper level) plus a partially finished basement. A gourmet kitchen featuring a massive island and double oven induction range anchors the main floor. Lots of windows allow in natural light and offer a view into the cottage like backyard. A stunning granite accent with gas fireplace and mounted TV provides balance to the main floor which also features a separate dining room, a half bathroom and mudroom with access to the two car garage. The backyard features 40’ x 16’ fiberglass salt-water pool. The pool and deck are in matching stamped concrete while evergreens, trees, bushes and plants, giving a feeling of peace. The yard features a stone deck / firepit area which is ideal for a late-night bonfire and some s’mores. The pool area has a gazebo providing shade and lots of space all around for sunchairs and relaxation. (id:42568)
Easy List Realty
415 Keeso Lane
Listowel, Ontario
Amazing Custom Built Bungalow featuring over 5,600 sq. ft. of finished Living Space, 7 Bedrooms, 4 Bathrooms, and stunning luxurious finishes throughout. The Main Floor features a large Living Room with 12’ ceilings, a beautiful Kitchen with high-end appliances and granite counters, a separate Dining Room with 12’ ceilings, a Primary Bedroom with walk-in closet and spa-like 5-pce Ensuite Bathroom, 3 additional Bedrooms, an additional 5-pce Bathroom, and a Laundry Room with custom built-in cubbies. The Main Floor also has access to the large triple car Garage. The finished walk-out Basement features 9 ft. ceilings, in-floor heating, large oversized windows, a large Rec. Room, 3 Bedrooms (one with a 5-pce Ensuite Bathroom), an additional 4-pce Bathroom, and a nearly 900 sq. ft. Storage area underneath the Garage. The amount of Living Space in this stunning Home is perfect for any large family, or those looking for the perfect multi-generational Home. Schedule your showing today! (id:42568)
Royal LePage Wolle Realty
1231 Old Highway 8
Hamilton, Ontario
Welcome to 1231 Old Highway 8 Rd! Nestled on 21 acres of pristine land, this beautiful sidesplit home offers the perfect blend of space and comfort. With over 2800 sqft. (plus the garage), this residence is a haven of tranquility. As you approach, you'll be greeted by a spacious driveway that can accommodate 15+ vehicles. The abundance of large windows bathes the interior in natural light, creating a warm and inviting atmosphere. Inside, you'll be delighted to discover a carpet-free interior, featuring an updated kitchen adorned with stainless steel appliances. The adjacent dining room and breakfast area offer the perfect setting for family gatherings. The dining room seamlessly flows out to the massive deck, perfect for enjoying outdoor meals and entertaining. Upstairs, the primary suite awaits, boasting a private 4-piece ensuite with double sinks. Three additional bedrooms and a well-appointed 5-piece bathroom are also conveniently located on this level. The lower level features a walkout to the backyard patio, while the basement presents endless possibilities with its spacious layout, ample natural light. You'll also find the laundry facilities conveniently tucked away in the basement. Stepping outside, you'll discover a 3 bay heated (separate propane tank and 200 amp service) workshop with office space and the ability of finishing mezzanine area creates possibility for repair workspace (mechanic’s dream) or small home business. The expansive backyard is a nature lover's paradise, featuring a serene pond and a cozy firepit area, creating the perfect ambiance for relaxation and outdoor gatherings. There is a small barn that could be perfect set up for a hobby farm. There are private trails in back treed property with sugar maple trees. Don't miss the opportunity to make this remarkable property your own. Schedule a viewing today and experience the unparalleled charm of 1231 Old Highway 8 Rd! (id:42568)
Corcoran Horizon Realty








