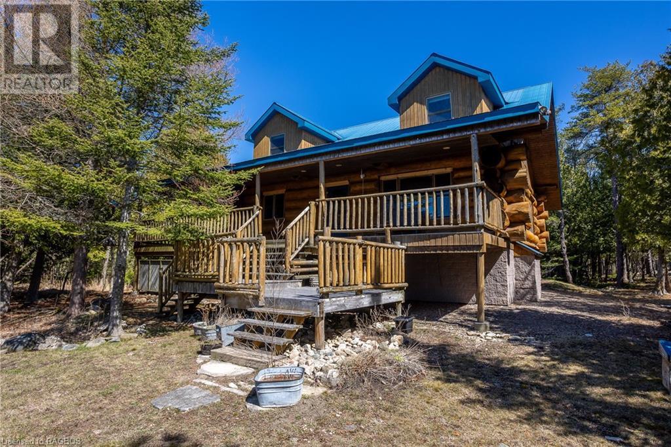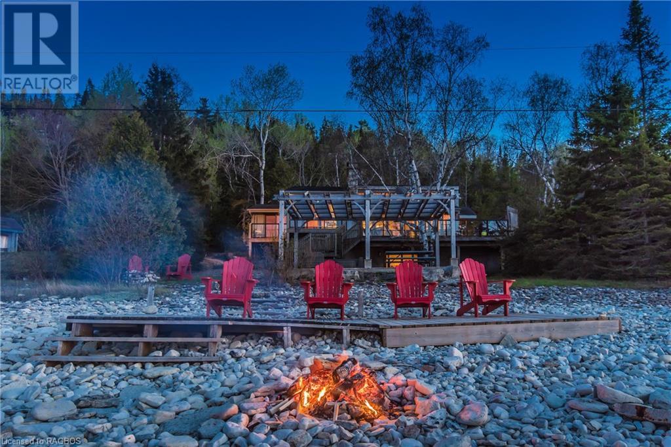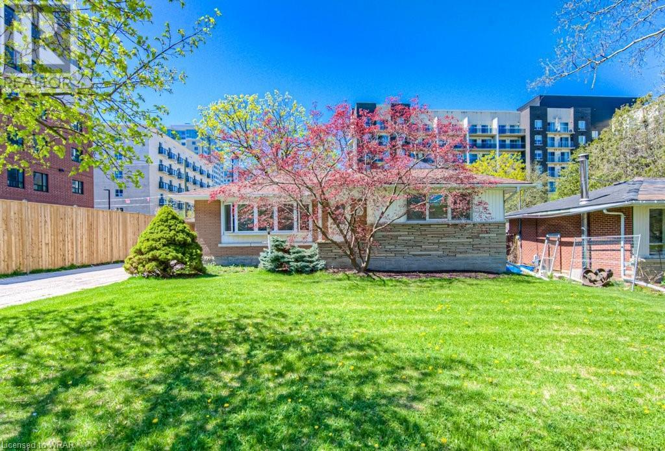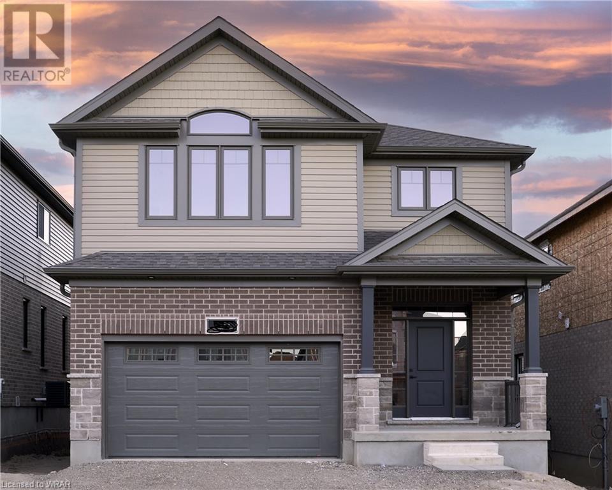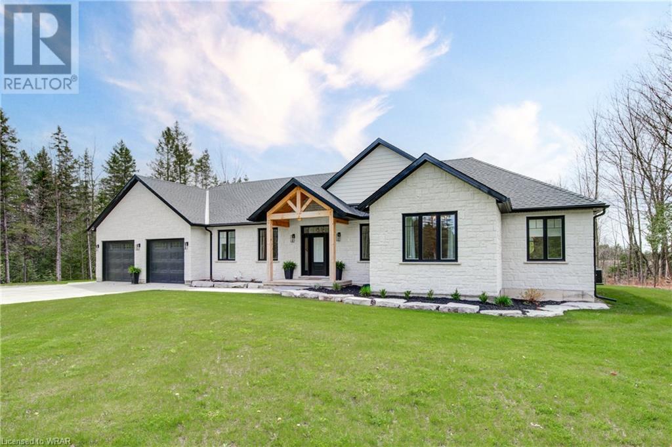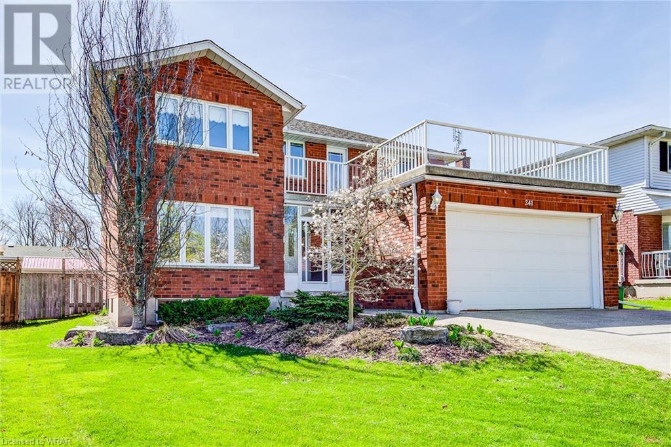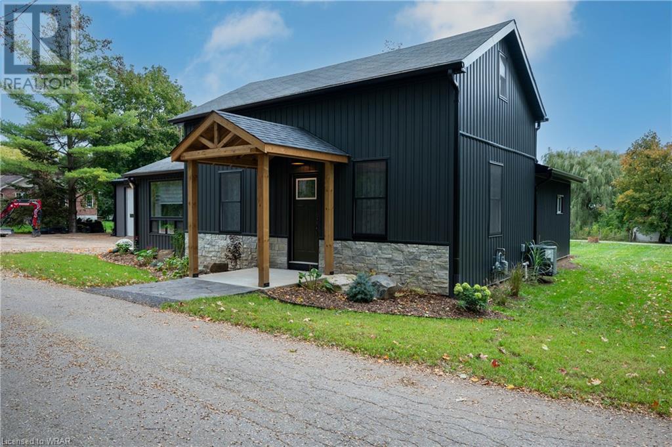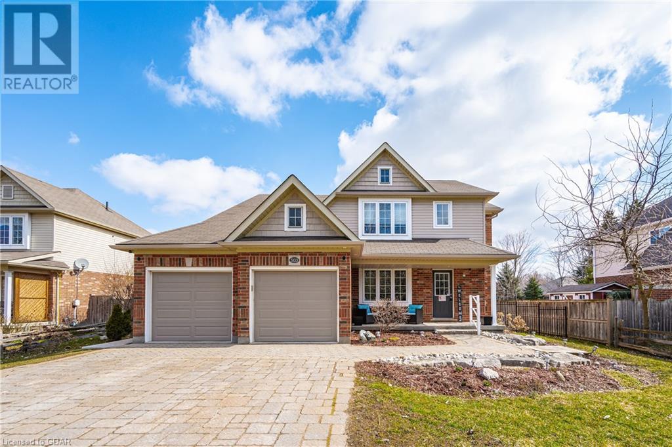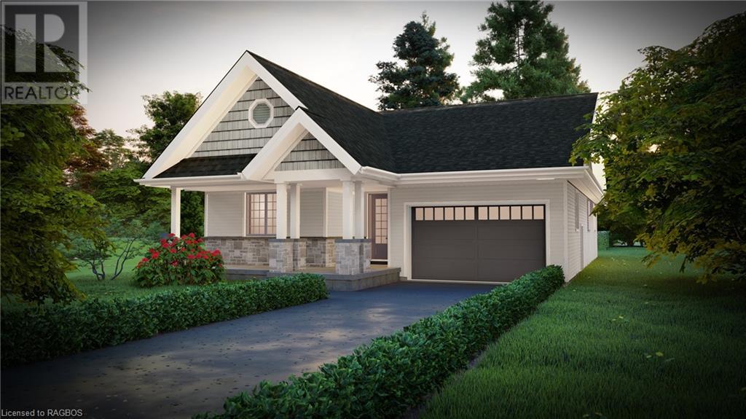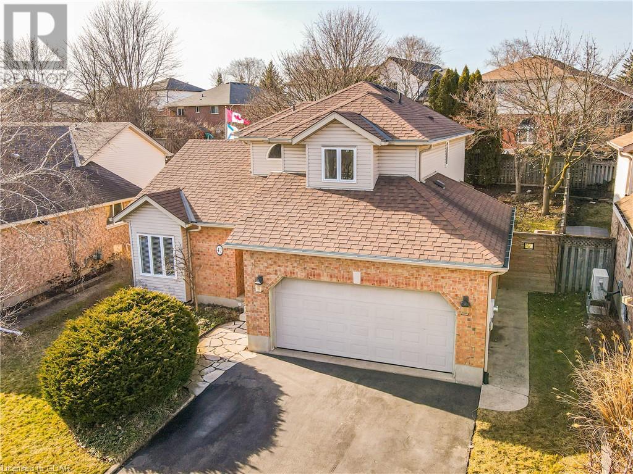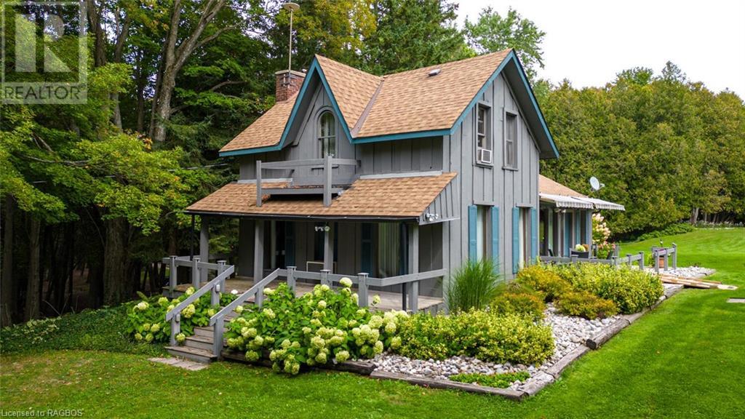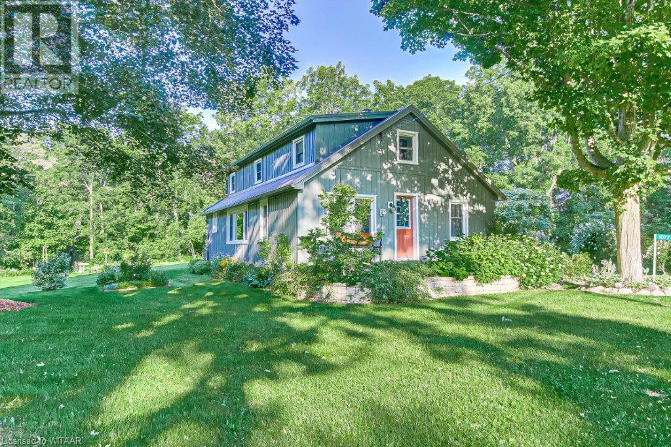EVERY CLIENT HAS A UNIQUE REAL ESTATE DREAM. AT COLDWELL BANKER PETER BENNINGER REALTY, WE AIM TO MAKE THEM ALL COME TRUE!
1182 Dorcas Bay Road
Tobermory, Ontario
You'll be captivated by the grand Logs in this beautiful home, with diameters from 15-24 inches, all sourced from Simcoe County, Ontario Pine. A secluded driveway leads to a blend of splendid architecture and natural surroundings. Regularly visited by deer and wild turkeys, observed through numerous expansive, luminous windows. Enjoy the waves from the extensive covered wrap-around porch or by a fire under the stars. Inside, find Engineered hardwood floors throughout the main level, complementing an open layout with cathedral ceilings spanning up from the massive staircase. A spacious kitchen boasts black granite countertops and stainless steel appliances, including a large island with a breakfast bar. Large great room with access to the covered deck. Main floor 3 pc bath and laundry space round off the main level of this grand home. You will find custom-built cabinets throughout making functional use in many spaces. Upstairs, a lake view sitting area offers potential for a third bedroom or office. A loft area spans the upper level between each end of the home. The primary bedroom features ample closet space & close by is a character-rich 3pc bathroom and 2nd generous size bedroom. The unfinished lower level presents expansion possibilities. Extras include a large detached garage with door openers, an 8x12 garden shed, and a lakeside firepit ideal for memorable starlit evenings. This home / cottage is currently STA approved and is being sold turn key with all contents. Furnishings shown in video differ from current belongings, refer to photos (id:42568)
Chestnut Park Real Estate Limited
210 Cape Chin North Shore Road
Northern Bruce Peninsula, Ontario
Skillfully nestled into a hillside designed in the late-modernism architecture style resides 210 Cape Chin North Shore Road ~ a stunningly unique 2,300 fin. sq. ft. vacation home in a sought-after area of Northern Bruce Peninsula. PROPERTY ~ The home sits on a rare 148 ft. double-wide lot with ample private space to enjoy the gorgeous waterfront views. INTERIOR ~ Enter the main door into a stunning wood-panelled & patinaed original late modernist interior with vaulted ceilings and a dramatic custom and locally sourced dolomite fireplace spanning both upper and lower Great and family rooms. The original shutters designed specifically for the home still hang elegantly in place. The primary and secondary bedroom suites feature private Juliet balconies to enjoy the glorious aqua-blue water views of Georgian Bay. The upper floor dining area sits above the sunken Great Room with ease of access to a fully equipped and modernized kitchen. The lower level with walkout features the home's original games area with shuffle board table, Scandinavian cedar indoor dry sauna, bathroom and large 4th bedroom. EXTERIOR ~ Enjoy the L-shaped upper veranda with outdoor lounge, dining and grilling area, or venture to the covered lower-level walkout for further privacy. A kids bunkie and play area on the south side of the lot will keep the children amused. LOCATION - walk a 15 min ramble along The Bruce Trail to the famous Devil's Monument featuring Canada's largest inland Flowerpot formation. Or, venture a short 10min drive into the quant village of Lion's Head, including a fully-equipped marina, harbour, sandy beach, grocery & drug store, restaurants and essential amenities: hospital, post-office and bank. LIFESTYLE ~ retiring, investing, or living greatly, 210 Cape Chin North achieves a variety of life goals. (id:42568)
RE/MAX Grey Bruce Realty Inc Brokerage (Wiarton)
273 Sunview Street
Waterloo, Ontario
INVESTORS AND DEVELOPERS - Don't miss out on this property!! Spacious quality brick bungalow in a popular Waterloo neighbourhood with 3+1 bedrooms and 2 baths. This property has a bright spacious living room in the front of the house and a cozy main floor family room addition in the back. This layout is perfect for family members to entertain guests in the front room while you can catch up on a good book or your favourite Netflix series in peace. A convenient side entrance would be ideal for an in-law suite on the lower level with a 4th bedroom and 3 piece washroom already in place. A long driveway for extra parking leads to a detached garage and large rear yard. The excellent location of this property can't be beat! Close to Wilfrid Laurier University and the University of Waterloo and only walking distance to great restaurants and cafes. Close to Uptown Waterloo filled with interesting shops and restaurants as well. Even if you don't have a vehicle of your own - it's not a problem here as Grand River Transit buses and the LRT can be found not far away. With a little bit of love, this could be your dream property. Book a private viewing today! (id:42568)
R.w. Dyer Realty Inc.
360 Chokecherry Crescent
Waterloo, Ontario
This Brand new 4 bedrooms, 3 bath single detached home in Vista Hills is exactly what you have been waiting for. The “Canterbury” by James Gies Construction Ltd. This totally redesigned model is both modern and functional. Featuring 9 ft ceilings on the main floor, a large eat in Kitchen with plenty of cabinetry and an oversized center island. The open concept Great room allows you the flexibility to suite your families needs. The Primary suite comes complete with walk-in closet and full ensuite. Luxury Vinyl Plank flooring throughout the entire main floor, high quality broadloom on staircase, upper hallway and bedrooms, Luxury Vinyl Tiles in all upper bathroom areas. All this on a quiet crescent, steps away from parkland and school. (id:42568)
RE/MAX Twin City Realty Inc.
501784 Concession 10 Road
Elmwood, Ontario
Welcome to your dream oasis nestled in the prestigious Forest Creek Estates! This stunning professsionally custom-built bungalow boasts 3 bedrooms and 3 baths, offering luxury and tranquility on a sprawling 1.26 acre lot. Step into elegance as you're greeted by the majestic Shouldice stone and timber-framed porch, a picturesque introduction to the beauty that lies within. The interior is an exquisite blend of modern sophistication and timeless charm, with beautiful finishes and attention to detail at every turn. The spacious layout is perfect for both intimate gatherings and grand entertaining, offering seamless flow and ample natural light throughout. You will be sure to cook up a feast in the gorgeous kitchen, featuring stainless steels appliances, sleek countertops, custom cabinetry, and a walk in pantry. Retreat to the master suite, a serene sanctuary complete with a catherdral ceiling, fireplace and luxurious ensuite bath and walk-in closet. Outside, the sprawling grounds beckon you to enjoy the great outdoors, with lush greenery and scenic and a wooded area to enjoy. Whether you're hosting a barbecue on the patio or simply unwinding in the tranquility of nature, this property offers the ultimate in outdoor living. Don't miss your chance to experience luxury living at its finest. Schedule your private tour today and make this breathtaking bungalow your own! (id:42568)
Davenport Realty Brokerage (Branch)
241 Blackwell Drive
Kitchener, Ontario
Introducing a beautifully maintained home in Forest Heights, Kitchener, offering exceptional large living spaces and potential for versatile use. This residence boasts a primary suite and four additional bedrooms upstairs, ensuring carpet-free comfort for the whole family. As you enter through the huge foyer, you'll immediately appreciate the welcoming ambiance of the home. The heart of the home lies in its spacious kitchen, updated in 2015 with island and granite counter tops, along with the main floor bath and laundry area as well as main floor office space. Double garage with sub basement access. Plenty of parking with triple drive and level 2 EV charger. Enjoy gatherings in the family room, enhanced by upgrades including new flooring and a patio door and relax around the gas fireplace. The main floor also features an inviting living room, dining room, and an additional spacious eat-in area in the kitchen. Venture downstairs to discover a fully-equipped second kitchen, living room with the possibility of future bedroom, theater room, four-piece bathroom, and laundry area offering potential for an in-law suite or mortgage helper. Roof upgraded in 2015, ensuring peace of mind for years to come. Step outside to relax on the large exterior balcony, on the second story front of the house, overlooking the neighborhood. Additionally, the backyard boasts a patio and is fully fenced for privacy and low maintenance, completing the allure of this remarkable property. Don't miss the opportunity to make this house your dream home! (id:42568)
RE/MAX Twin City Realty Inc.
6 Back Street
Morriston, Ontario
Welcome to 6 Back Street nestled in the heart of Morriston, Ontario where you can enjoy rural living while still being within minutes of the 401! This charming property offers a cozy three-bedroom, one-bathroom house with ample living space and a detached 40x32 foot shop. Upon pulling into the driveway you will be greeted by the large shop equipped with 200 amp service that presents endless possibilities, whether utilized as a workspace or additional living space. As you step inside the house, you'll immediately feel the warmth of a cozy atmosphere. The kitchen, located off of the formal dining area, invites you to host memorable family gatherings! The bright and airy living room is the perfect space to unwind. Two inviting main floor bedrooms await, one boasting a walkout to a newly constructed deck, perfect for enjoying morning coffee or evening stargazing. Picture the possibility of adding a hot tub just steps away for a private spa experience off your bedroom. The upgraded bathroom adds a touch of luxury to your everyday routine. Upstairs, the spacious bedroom and living area presents endless potential, whether envisioning additional living space, a captivating master suite, or a stylish home office. Set in a family-friendly neighbourhood, you'll find a baseball diamond just around the corner, perfect for outdoor recreation. Situated on a spacious half-acre lot, there's ample room to grow and personalize your outdoor oasis. Don't miss your opportunity to turn this house into your forever home! (id:42568)
Exp Realty
503 Victoria Street
Elora, Ontario
Nestled on a quiet street in the hamlet of Salem, you will find this beautiful, family-oriented home. Welcome to 503 Victoria Street. You will love the peaceful location, steps from the Irvine River, Veteran's Park, Salem School and located just a short stroll from Elora's historic and vibrant downtown, with its charming shops, restaurants, cafes, rec centre, curling club, Elora Gorge and other fine amenities. Situated on a 66' x 132' lot, this 2-storey home features well-appointed rooms along with open concept living. The main floor features a large kitchen with abundant cupboard and counter space along with adjoining dining area, it creates a great space for those special family dinners. The living room features a gas fireplace to cozy-up on a cold winter night. Looking for a home office? The front room creates that perfect space to sit down with clients. The main floor also includes a 2- piece bath and mud room. Upstairs you will find 4 spacious bedrooms including the primary suite with walk-in closet, 3-piece ensuite and upper-level laundry. A 4-piece main bath upstairs completes the second level. Looking for even more space? The finished basement includes a large rec room, 3-piece bath and a 5th bedroom. Your backyard oasis is a tranquil retreat featuring hot tub area, oversized deck, manicured gardens, garden shed, fully fenced yard and a firepit – the perfect setting for entertaining or relaxation. Additional highlights include a heated garage/workshop for the hobbyist and interlock driveway with plenty of parking capabilities. Grinder pump system for wastewater included in taxes (contact for more info). Schedule your private viewing today. (id:42568)
Keller Williams Home Group Realty
29 Lakeforest Drive Unit# Lot 29
Saugeen Shores, Ontario
Southampton Landing is a new development that is comprised of well crafted custom homes in a neighbourhood with open spaces, protected land and trails. The Breakers model is to be built by, the developer's exclusive builder, Alair Homes. All of Alair's homes are customized, no need for upgrades, their list of standard features are anything but standard. If this plan doesn't suit your requirements, no problem, choose from our selection of house plans or bring your own plan. Alair Homes will work with you to create your vision and manage your project with care. Phase 2B; Lot 29 is a premium lot backing onto green space. Southampton Landing is suitable for all ages. Southampton is a distinctive and desirable community with all the amenities you would expect. Located along the shores of Lake Huron, promoting an active lifestyle with trail systems for walking or biking, beaches, a marina, tennis club, and great fishing spots. You will also find shops, eateries, art centre, museum, and the fabric also includes a vibrant business sector, hospital and schools. Architectural Control & Design Guidelines enhance the desirability of the Southampton Landing subdivision. Buyer to apply for HST rebate. House rendering and floor plans are subject to change at the builder's discretion. The foundation is poured concrete with accessible crawlspace, ideal for utilities and storage. This lot might be suitable for a basement, (raised bungalow), details would need to be discussed with the builder, additional building fees would apply. Make Southampton Landing your next move. Inquire for details.Property taxes are based on the building lot only. (id:42568)
RE/MAX Land Exchange Ltd Brokerage (Pe)
42 Peartree Crescent
Guelph, Ontario
Picture Perfect Peartree home on a professionally landscaped lot located in the west end on a quiet crescent.This is what dreams are made of with a wonderful layout for entertaining and family life, including great features you will absolutely love! With glass French doors and plenty of windows, this home is filled with natural light. The open layout offers a dining room and sunken living room as well as a kitchen open to breakfast area & family room that extend the full width of the house with garden doors and large windows making you feel as though you're part of the outside. The backyard has been beautifully designed with extensive hardscaping and perennial gardens. The convenient main floor laundry with garage access, a 2 pc. powder room and side door entry complete the main level. Upstairs you will find excellent sized bedrooms that can accommodate any use. The primary suite offers a walk-in closet and a 4 pc. ensuite. The lower level is fully finished and could easily accommodate a secondary unit or would be an excellent home business opportunity. The location of this property is second to none, with amazing schools, close to walking trails, easy access to the community centre and Costco as well as all of the amenities you need. Shopping, Restaurants, Movies, Doctors, Dentists and convenient access to Hwy 7, 401 and the Hanlon so that you can easily commute to work. Book your private viewing now, you really don't want to miss this one. (id:42568)
Royal LePage Royal City Realty Brokerage
403288 Grey Road 4 Road
West Grey, Ontario
AN OASIS OF TRANQUILITY, PRIVACYAND NATURE WELCOMES YOU HOME! Located less than 2kms.of Durham on Grey Rd.4 is an extraordinary 23-acre estate offers a captivating blend of natural beauty and timeless charm. With its manicured grounds, century-old residence, and the gentle flow of Bell Creek, this property is the epitome of rustic elegance. Located less than two kilometers east of the town of Durham, this private retreat offers a unique opportunity to escape the hustle and bustle while remaining conveniently close to modern amenities that include health care, shopping, and dining. Two acres around the home are meticulously maintained featuring lush flower beds and mature trees. The soothing sounds of Bell Creek create a natural symphony that can be enjoyed from the large north deck and viewed from different vantage points within the home. The outdoor grounds are ideal for enjoying nature, including walking trails throughout the 23acres. The Park-like setting is a short drive to Beaver Valley Ski Club and the shores of Lake Huron and Georgian Bay. Within the heart of the estate is a century-old home that exudes character and history, adding to the property's undeniable charm. The detached double car garage features an insulated workroom and a large outdoor screened area that provide for a variety of options. Is this what you have been looking for? Call today to view this property that highlights the raw beauty of Grey County! (id:42568)
Century 21 Cedar Glen Ltd Brokerage
Century 21 Heritage House Ltd.
1077 Laplante Road
Norfolk County, Ontario
Absolutely stunning 34.5 acres estate property located just 1½ kms South/West of Tillsonburg. This exquisite property offers over 233 ft. of private frontage on La Plante Road. This site has been enjoyed by the same owners for almost 30 years. Prior to them, it was in the same family for generations. Located onsite is a 1.5 storey farm house with oversize detached garage/shop. This property was once the site of a former small boat builder and still has the original boat house which is now used for dry storage(16’ X 31’). Along with this building is a detached garage/shop (37.5’ X 35’) which can accommodate more than four cars. Step inside this renovated home and you will immediately notice the gleaming narrow strip hardwood floors. A large living/dining room are located to the south side of the home with picture windows overlooking the massive lot. At the rear of the house sits an updated white shaker style kitchen. The home offers two(2) upper bedrooms and two(2) main floor bedrooms, one of which is currently being used as a den. An updated 4pc. main floor washroom in conveniently located at the rear of the house and near the upper staircase. Downstairs you will find a finished recreation room and complete laundry area. This property is spotless and offers all the features of private country living just minutes from downtown Tillsonburg. Absolutely picturesque park setting on an estate style property that is almost impossible to find! Surrounded by other upscale properties, this is a once in a life time opportunity to capture an incredible property less then 5 minutes from town. (id:42568)
Coldwell Banker G.r. Paret Realty Limited Brokerage








