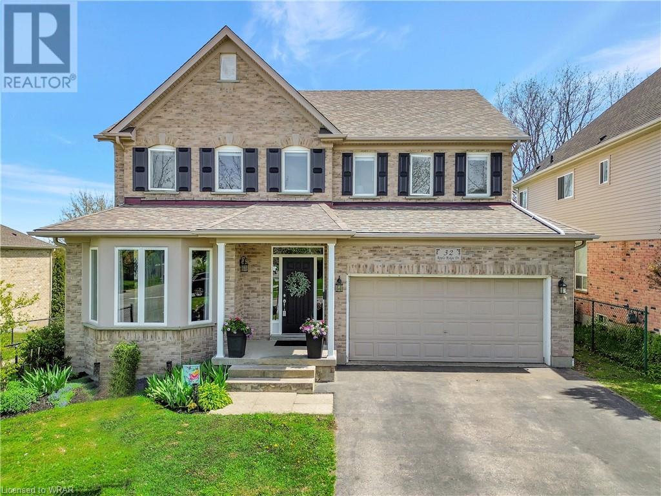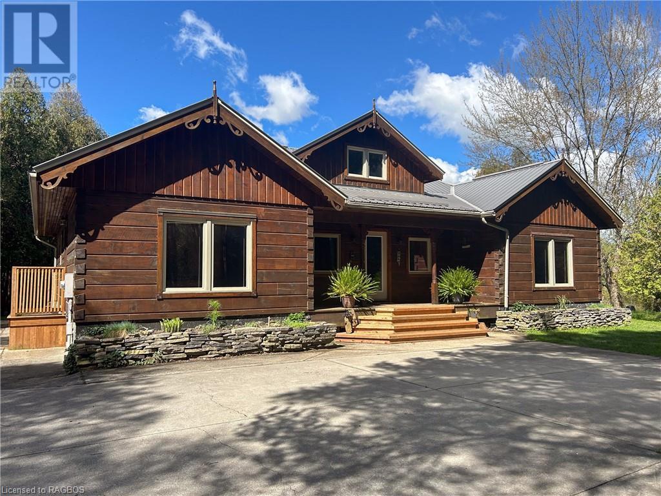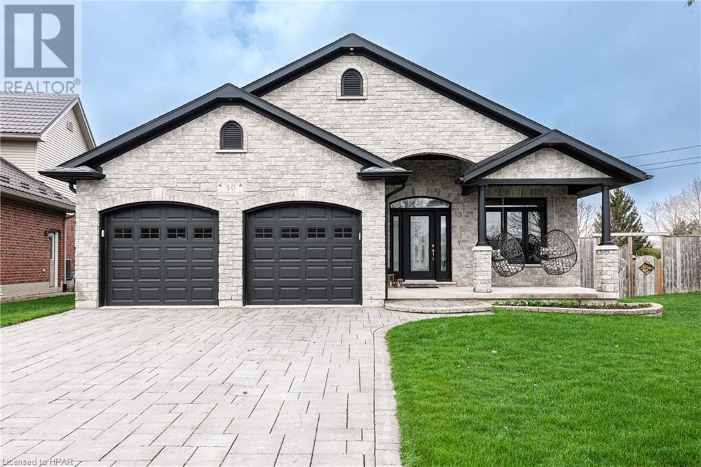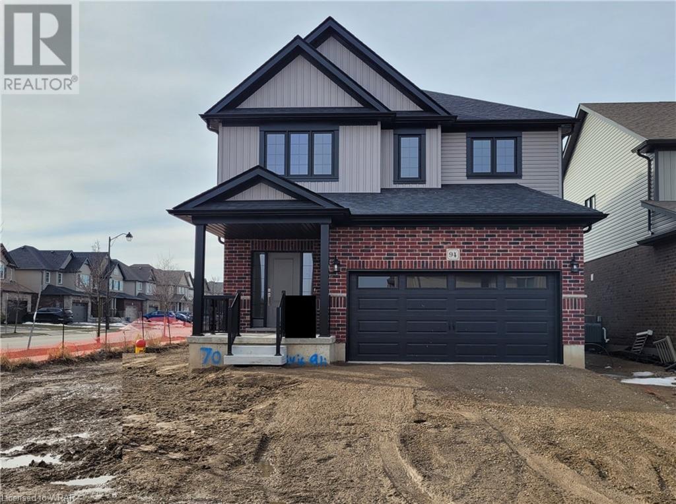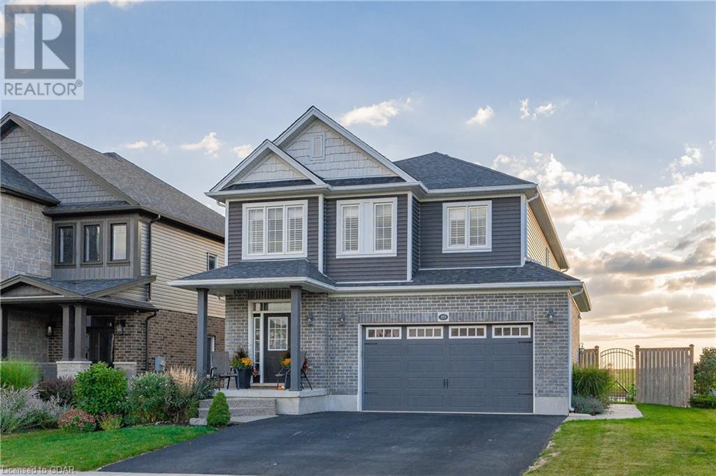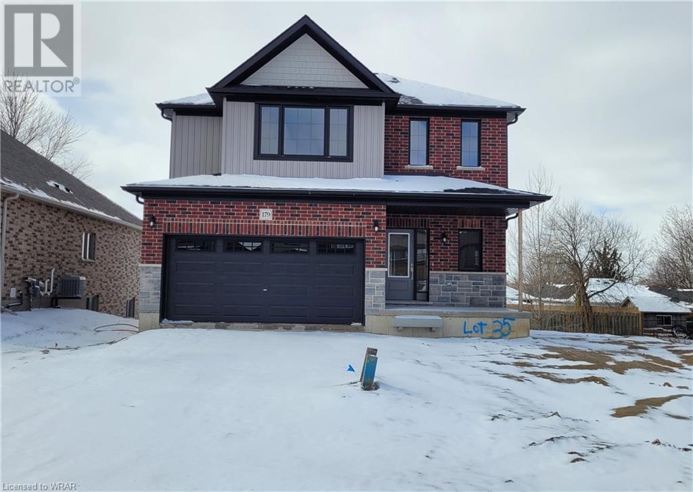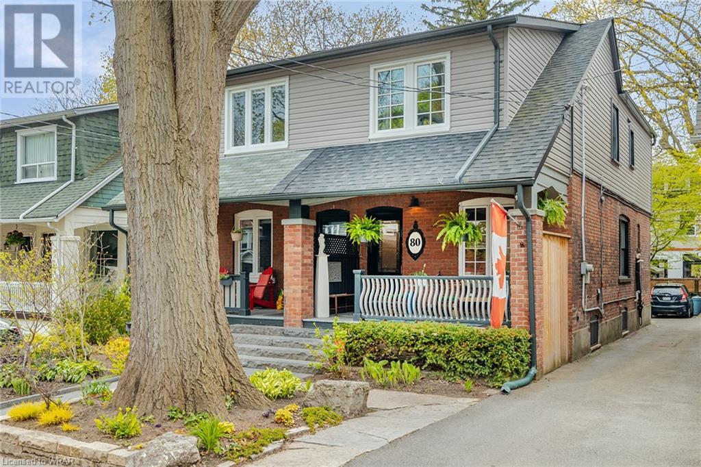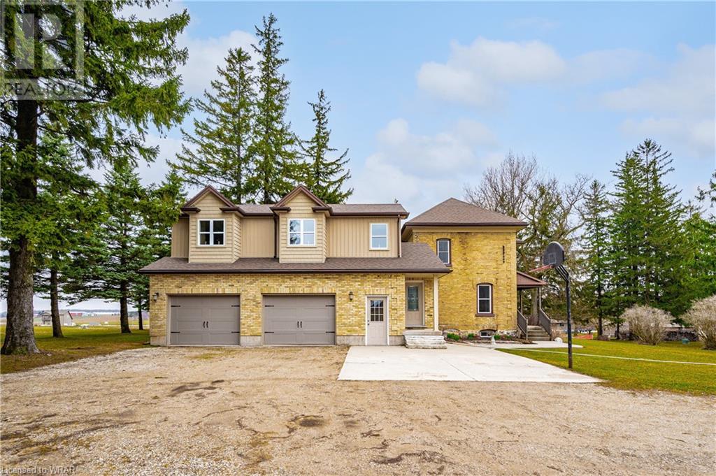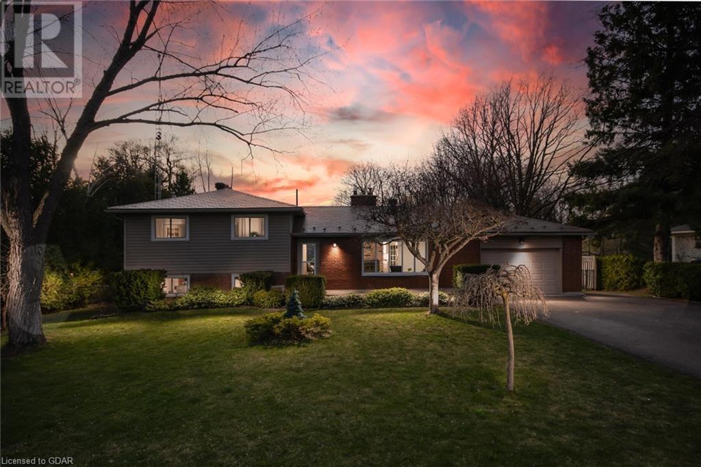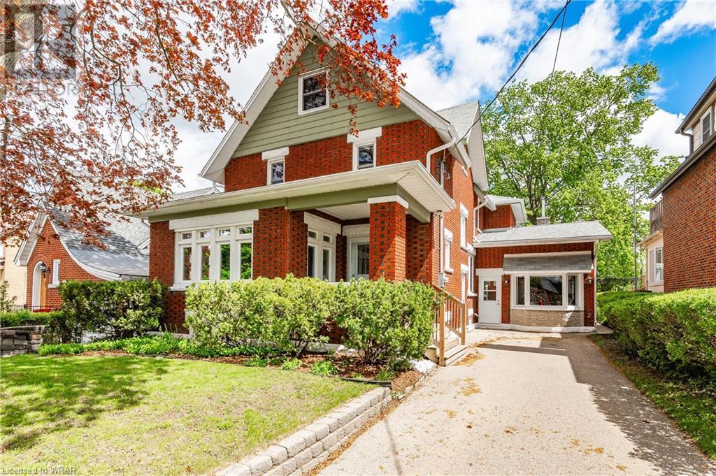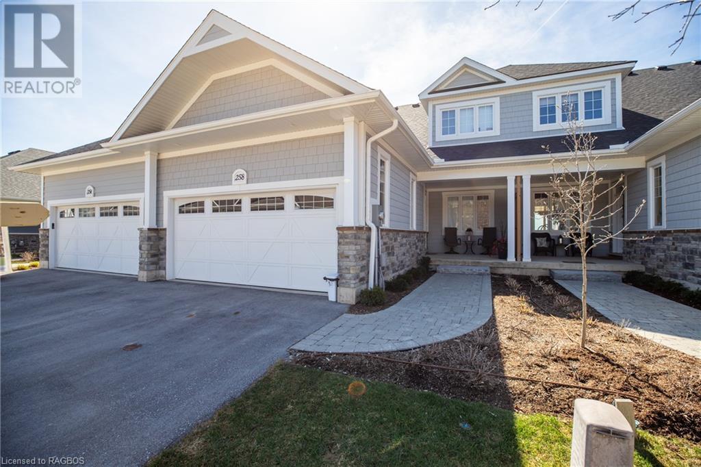EVERY CLIENT HAS A UNIQUE REAL ESTATE DREAM. AT COLDWELL BANKER PETER BENNINGER REALTY, WE AIM TO MAKE THEM ALL COME TRUE!
32 Apple Ridge Drive
Kitchener, Ontario
Welcome to 32 Apple Ridge Drive located in desirable Doon Mills. This Monarch built 4 bedroom, 3 bathroom home features a full walk out basement backing onto greenspace. With an open-concept main level floor plan and 9 foot ceilings this 2489 square foot carpet-free home is ideal for everyday family living. The kitchen features quality cabinets, stainless steel appliances, a full pantry and a servery which leads to the formal dining room and living room. The main floor family room features a gas fireplace surrounded by built-ins. Large sliding doors lead to a full sized deck (33' x 12') overlooking the private green space behind the property. Upstairs, 3 of the 4 bedrooms have walk-in closets, and the primary bedroom features a spa-like 4 piece ensuite. The walk-out lower level is framed and ready for finishing with a bathroom rough in and leads to the partially fenced yard (includes invisible fencing). The double car garage with inside entry leads to the main floor laundry/mud room. Kitchen & laundry appliances are all included. Immaculate inside and out, this home has spectacular curb appeal and is a 5 minute drive to Conestoga College and the 401, plus a short walk to schools, hiking trails, Doon Mills Park and the Doon Creek Natural Area. Put this home on your must see list. (id:42568)
Royal LePage Crown Realty Services
403277 Grey Road 4
West Grey, Ontario
An idyllic retreat nestled in the heart of nature! Welcome to this remarkable 3-bedroom Confederation bungaloft log home, poised on a sprawling 7-acre oasis of privacy with two serene ponds and a meandering spring-fed creek. Through the covered front porch, the spacious foyer sets the tone for the inviting ambiance that flows throughout the home. The open concept kitchen is a perfect blend of functionality and style and ideal for entertaining guests or enjoying family meals. Three well-appointed bedrooms, including a primary suite boasting a 3pc ensuite bathroom and a walk-in closet, providing a private sanctuary to unwind after a long day. Convenience meets sophistication with main floor amenities, including a powder room and a 5-piece bathroom. The partially finished basement holds boundless potential, awaiting your personal touches to transform into the ultimate retreat tailored to your desires. Features including a steel roof, HRV system, propane fireplace, and wood stove, ensuring year-round comfort. Step outside onto the back deck and indulge in stunning views of the 7 acres, a sight to behold in every season. A detached double car garage provides ample space for storage and workshop needs, offering practicality without compromising on charm. Immerse yourself in outdoor bliss with a gorgeous large swimming pond, a second smaller pond, and a private fire-pit area, perfect for cozy evenings under the stars. Explore the natural wonders of the area with access to Bell’s Creek and nearby trails, providing endless opportunities for adventure. Conveniently located just minutes from Durham, enjoy easy access to town amenities, while still relishing in the seclusion of your own private retreat. Don't miss your chance to own this extraordinary property where every day feels like a retreat. Schedule your private tour today and unlock the door to a life of unparalleled tranquility and luxury. (id:42568)
Century 21 In-Studio Realty Inc.
50 Lightbourne Avenue
Stratford, Ontario
Welcome Home! Have you been searching for a family home in a great neighbourhood and love to entertain? Then make an appointment to view 50 Lightbourne Ave! Features include a large open concept main floor space with a peninsula. The kitchen had loads of cupboards and counter space. Large family room with in floor heat and plenty of doors that open to the yard of your family's dreams!! You will never have to leave home again. Just picture yourself, your family and friends swimming in the 3 tier custom salt water pool with water jets and lighting. A change shed, all the pool equipment and pool toys needed for summertime fun. Stone back patio area with timed lights and 8 foot privacy fence in addition to lots of grass for your trampoline and pets! Gas fireplace and gas BBQ hook ups. Upstairs the primary bedroom has French doors, tray ceiling, an ensuite with his and her sinks and a walk in closet. Also upstairs are two other bedrooms plus a 4 PC bath. The lower level is ready for you to enjoy with your friends, featuring a large family rec-room with a pool table and Projector TV with surround audio system and a den with a walk in closet. It doesn't end there .It wraps around so you have one more level for storage! Easy access to the trails of The Old Grove & Stratford’s west end amenities for shopping & dining, making this a very attractive & easy-to-be active location. Schedule a private viewing with your dedicated REALTOR® to envision yourself in this forever home. (id:42568)
Sutton Group - First Choice Realty Ltd. (Stfd) Brokerage
19 Carriage Crossing
Drayton, Ontario
Duimering Homes presents a groundbreaking addition to Drayton's housing landscape with the introduction of the town's first Net Zero home. This exceptional bungalow seamlessly marries style, functionality, and sustainable energy-efficient design within an enchanting community setting. A unique opportunity awaits to significantly reduce your home's day-to-day operational costs, thanks to high-performance features including enhanced insulation, triple-pane windows, and state-of-the-art heating, cooling, and ventilation systems. The heart of this remarkable home revolves around a warm and spacious kitchen, adorned with floor-to-ceiling custom cabinetry, a captivating backsplash, and elegant quartz countertops. Flowing seamlessly into the living room, you'll be greeted by a stunning plaster fireplace, vaulted ceilings, and the timeless touch of hardwood flooring throughout. The primary retreat is a masterful composition, featuring a generously sized walk-in closet, tray ceiling, and a luxurious ensuite that boasts a curbless shower, freestanding tub, and double vanity. Completing the main floor are two additional bedrooms, a full bathroom, a practical mudroom, and the convenience of main-floor laundry. For those seeking additional living space, the basement awaits your personal touch—ready to be finished either independently or by the Duimering Homes team. Currently configured for two additional bedrooms, a full bathroom, and a future rec room, the basement offers versatile possibilities. And, of course, ample storage space is part of the package. Every detail has been meticulously considered in crafting this exceptionally beautiful and environmentally conscious housing design by Duimering Homes. (id:42568)
Exp Realty
94 Isaac Street
Elmira, Ontario
Welcome home to Country Club Estates! BRAND NEW and ready for quick possession! Built by Claysam Homes, this open concept Two storey home backing on to Riverside school offers 9' ceilings with 8' interior doors on the main floor and quartz countertop for the kitchen. Upstairs features a loft area, spacious Master bedroom with large walk in closet and luxury Ensuite. This home has many upgrades included such as hardwood flooring throughout the main floor, upgraded ceramic tile in bathrooms and laundry, kitchen island with breakfast bar and furniture base detail, oak stained stairs with rod iron spindles to the second floor, custom glass swing door in ensuite bath, and so many more! Interior features and finishes selected by Award winning interior designer Arris Interiors. Contact us today to arrange your personal appointment to tour this home before this opportunity is gone. Limited time promotion - Builders stainless steel Kitchen appliance package included! (id:42568)
Peak Realty Eb Real Estate
89 Michael Myers Road
Baden, Ontario
Welcome to your dream home in the charming town of Baden. Nestled in a peaceful community, this well-maintained home offers a perfect blend of modern comfort and small-town charm. Upon entering you will notice the abundance of natural light flooding through the home. Bright and airy open concept main floor kitchen and living space with walkout to an elevated deck that is perfect for entertaining. The second-floor features a laundry room, 3 bedrooms including a gorgeous primary bedroom with ensuite. A bonus 2nd floor living/Rec room which could potentially be converted to a 4th bedroom if needed. Open unfinished basement is a blank canvas and makes a perfect play room for the kids and features a walkout to the backyard, rough in for a 3-piece bathroom and cold cellar. Currently backing onto farmland the spacious fully fenced backyard features a new stamped concrete patio and hot tub. Notable upgrades include California Shutters, hard wired speakers throughout! Contact today for more information! (id:42568)
Coldwell Banker Neumann Real Estate Brokerage
179 Applewood Street
Plattsville, Ontario
BRAND NEW and ready for quick possession! Welcome to 179 Applewood Street, located in Plattsville's most desirable location. Built by Claysam Homes, this popular floorplan features over 1900sqft of open concept living space and is situated on a quiet street and on a spacious 50 ft lot. Enjoy entertaining friends and family in your main floor living space. Upstairs features 3 generous bedrooms, including a massive Primary suite, as well as a large upstairs living room. The Birkldale 2 is an extremely popular floor plan has a full double car garage with ample storage and room for 2 vehicles. This home is conveniently located only minutes away from parks, trails, school and recreation center. Don’t miss your opportunity to view this spectacular home! (id:42568)
Peak Realty Eb Real Estate
80 Glenmore Road
Toronto, Ontario
Nestled in the heart of Toronto, this charming residence at 80 Glenmore Rd offers an idyllic blend of comfort and convenience. Boasting a beautifully recapped deck, perfect for enjoying the serene surroundings, and featuring a range of modern touches, including a finished basement and hardwood engineered flooring in the living space. This home exudes warmth and sophistication. With a recently renovated main floor bathroom and new stairs with glass rails, every detail has been carefully considered for contemporary living. Enjoy the ease of access to major highways like the DVP and Gardiner, along with proximity to excellent schools and a vibrant community, making it an ideal haven for families seeking both tranquility and urban connectivity. Additionally, the roof replacement in 2023 ensures peace of mind for years to come. Don't miss the opportunity to make this delightful property your own. (id:42568)
Exp Realty
7192 Sideroad 18, R.r. #2 Sideroad
Alma, Ontario
NATURE'S COLOURFUL BEAUTY SURROUNDS this 1.74 acre gracious country home! Centrally located just 15 minutes from Elmira, Arthur, Elora and Conestogo Lake & only 30 minutes from Waterloo and Listowel. Featuring a 2012 addition with a welcoming foyer leading to the spacious and bright eat-in kitchen with large convenient island, inviting living room that radiates hospitality and charm, and a main floor bedroom/den. There are also 2 full baths and laundry on the main floor and 5 bedrooms upstairs. Enjoy the extra large upper level family room with a second kitchen that boasts room for anything -parties, hobbies, exercising or movie nights - and pool table included! The main house was built in 1898 and still highlights original wood trim and doors and 3 charming porches perfect for relaxing on warm summer evenings. There is a Propane generator (2015), geothermal heating and cooling, in-floor heating in the addition and over-sized double garage with stairs to the basement with plenty of storage. This tranquil country estate boasts an unparalleled view of singing pines, towering trees, rolling lawns, farmer’s fields and beautiful gardens. MAGNIFICENT SUNSETS! (id:42568)
RE/MAX Solid Gold Realty (Ii) Ltd.
9416 Wellington Rd 42
Ballinafad, Ontario
Well set back from road with great parking and fabulous curb appeal!! A welcoming porch invites you into this 3-bedroom (can be converted back to 4 bedroom), 1.5-bathroom home on gorgeous ~1-acre lot. Truly a lovely setting with mature trees, meandering creek and no homes directly behind! The spacious main level offers a sun-filled living room with wood burning fireplace insert with fan and family sized kitchen with walkout to a fabulous 3-season sunroom overlooking Mother Nature! The upper-level features two good sized bedrooms and the 4-piece bathroom. Adding to the living space is a bright and cheerful family room with large above grade windows and walkout to the private mature yard. A 3rd bedroom (on ground level), 2-piece bathroom/laundry room storage/utility space and convenient access to the attached garage complete package. A separate 2.5 car garage is the perfect workshop, hobby room or whatever your heart desires! Well prepped fenced vegetable garden, mature perennial gardens & clothes line are a bonus. Great location for commuters - just 6 homes in from Trafalgar Rd. Country living - minutes to downtown Acton, Erin & Georgetown for all your needs. (id:42568)
Your Home Today Realty Inc
57 Patricia Avenue
Kitchener, Ontario
OPEN HOUSE PARKING - Please park at HIGHLAND BAPTIST CHURCH (135 Highland Rd. W), drive to back right corner of lot - look for the sign on the new wood fence. The present owners have loved this home for 28 years - now it's your turn! They have appreciated the proximity to so many things: easy access to conveniences (grocery stores, pharmacy, banks, coffee shops, restaurants), walk to Victoria Park(15 min), downtown Kitchener(24 min), shops of Belmont Village(20 min), quick drive to expressway(5 min) or Uptown Waterloo(9 min). Their children enjoyed the easy walk to the Public School across the street. Maybe you work at St. Mary's Hospital - it's just up the street! This spacious home offers over 3500 sq ft of finished living space with 4 bedrooms upstairs, and one bedroom downstairs. The covered front porch is an inviting entrance to this charming all-brick home. Entertain guests in the spacious living room flooded with lots of natural light. There is hardwood floor at the front entrance leading you into the large dining room - plenty of room to host friends and family. There is a bonus room off the dining room - this could be a playroom or an office. Working in the kitchen you'll have a view of the beautiful fenced backyard and there's a walkout to the new deck. If you are looking for a work-from-home opportunity, there is a separate space with entry off the driveway. There are two ways to access the basement - the private entrance from the driveway provides an opportunity for an in-law suite or mortgage helper complete with wet bar and 3-pc bathroom, bedroom and sitting area. Upstairs there is a spacious primary suite with 4-pc ensuite bath and plenty of closets. There are two more bedrooms and a 4-pc bathroom. There is an office nook that leads to the walk-up to the finished attic where you'll find a bedroom plus additional storage space. You'll love the warmth and character that the dark hardwood and solid wood doors provide. (id:42568)
RE/MAX Twin City Realty Inc.
258 Ironwood Way
Kemble, Ontario
Experience The Epitome Of Elegance & Comfort In This Stunning Luxury Executive Cobble Beach Townhome, Boasting Breathtaking Views & Luxurious Amenities. This Home Is A Perfect Blend Of Style, Functionality & Natural Beauty. Delight In The Stunning Vistas Of The 16th Hole, Georgian Bay And The Iconic Cobble Beach Lighthouse, Visible From Both Inside And Outside The Home. Enjoy The Warmth & Ambiance Of Your Living Room Gas Fireplace, Making It The Perfect Spot For Relaxation Or Social Gatherings. Your Gourmet Kitchen Is Equipped With Quartz Countertops, An Expansive Island, Built-In Wine Fridge, Upgraded Appliances, Soft Close Cabinets/Drawers & A Pull-Out Pantry, Perfect For All Your Entertaining Needs. Dual Primary Bedrooms/Ensuites, Where Would You Like to Sleep, Main Or 2nd Floor? Step Down From Your Covered Back Porch & Enjoy The Serenity With A Large Interlock Patio Featuring 2 External Gas Line Connections, For Your BBQ & Fire Table. The Oak Railing & Stairs Leading Up To The 2nd Level Add A Touch Of Sophistication And Timeless Charm. The Versatile 2nd Floor Family Room Is Complete With An Office Area, Offering Flexibility For Work Or Relaxation. The Lower Level Is Complete With High Quality Durable Luxury Vinyl Flooring, Large 2nd Family Room, 3 Piece Bath And Additional Storage Space. Captivating Views, Spacious Living Areas, Elegant Interior Design, Enhanced Lighting, Seamless Outdoor Access, Ample Storage Solutions, Engineered Hardwood (Main & 2nd), Porcelain Tiles, Upgraded Cabinets, Comfort Height Toilets W/Soft Close, Upgraded Hardware, Window Tint On Back Windows And Doors And Other Fine Finishes Make This Your Perfect Dream Home! Don't Miss This Rare Opportunity To Own A Piece Of Paradise! Whether You're An Avid Golfer, A Nature Lover, Or Simply Seeking A Tranquil Retreat, This Home Is An Ideal Choice. Condo Fee Includes: Windows, Roof, Siding, Eavestroughs, Snow Removal, Garden & Lawn Care. (id:42568)
Century 21 In-Studio Realty Inc.








