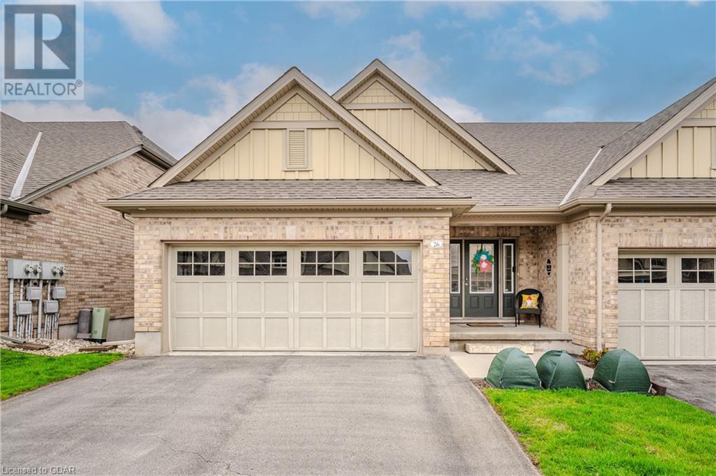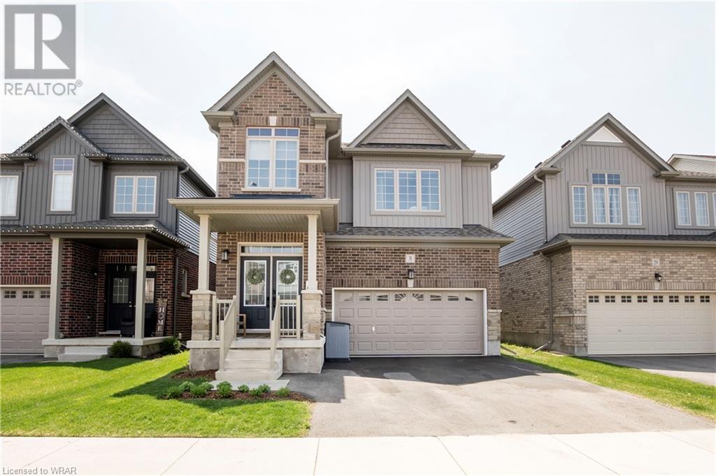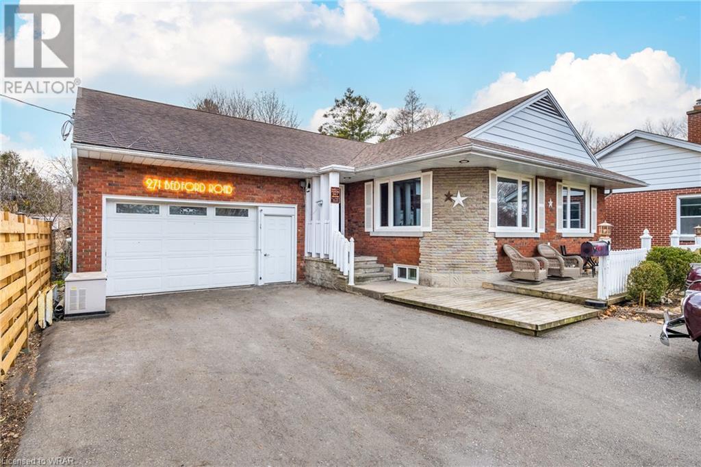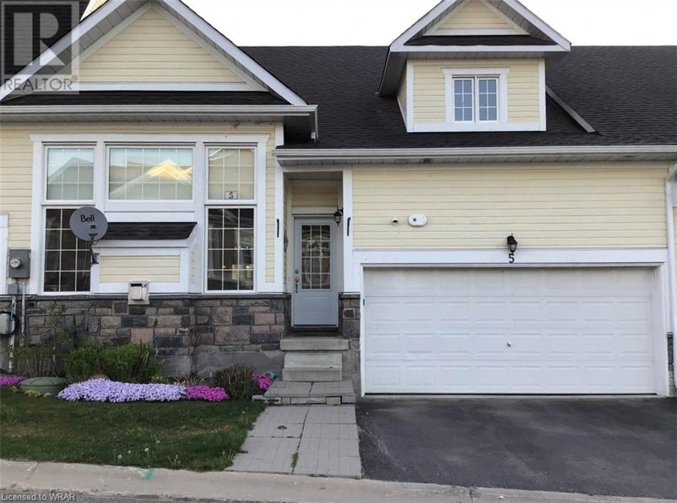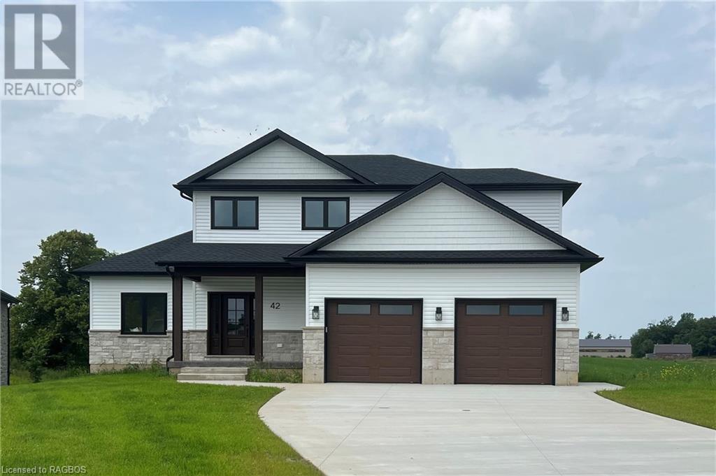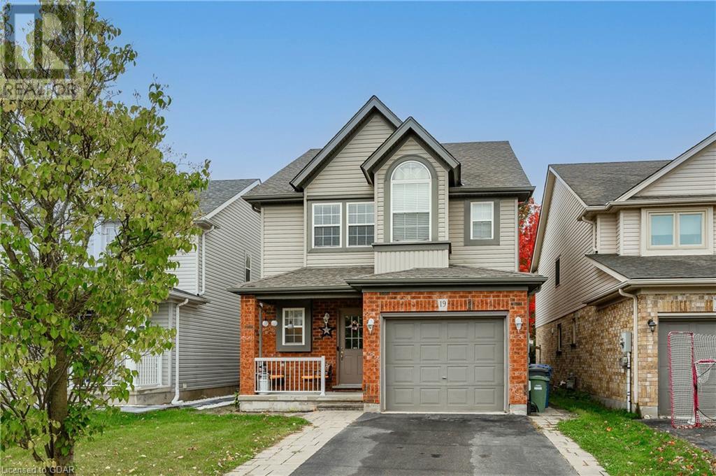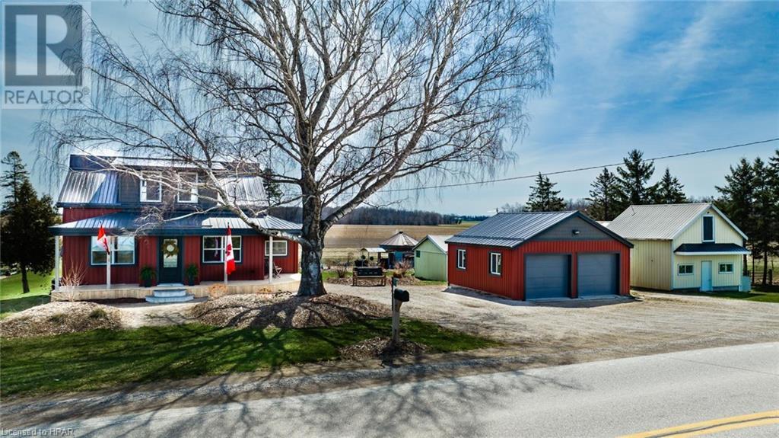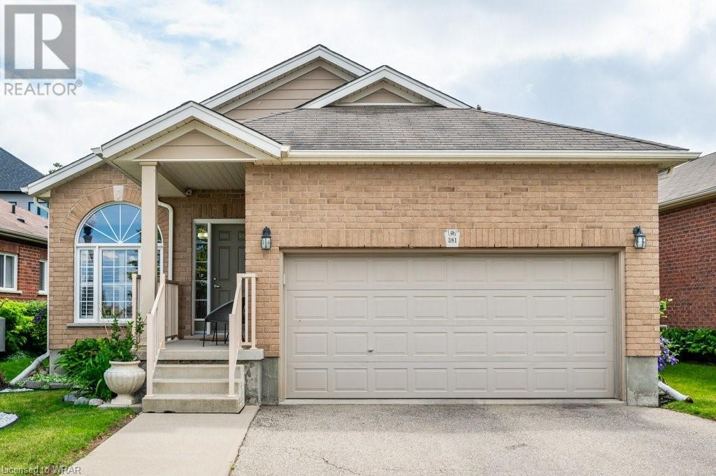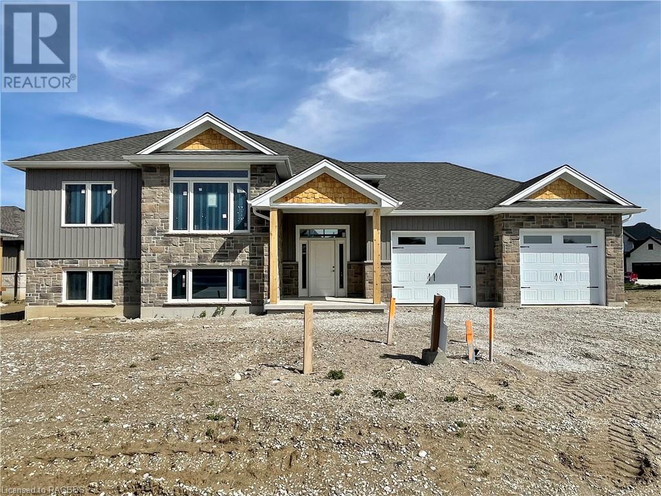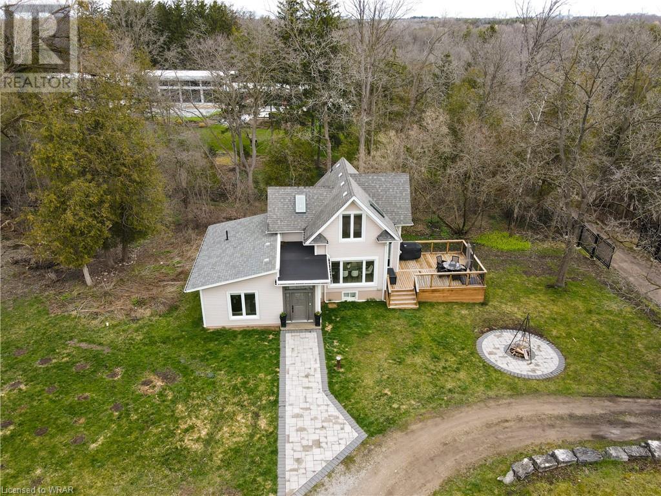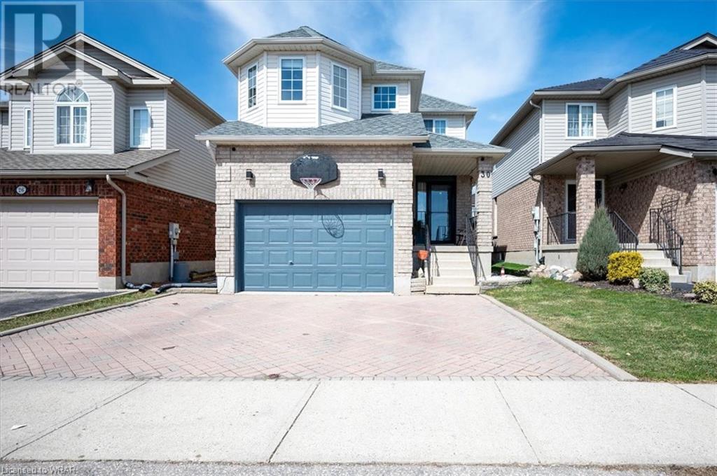EVERY CLIENT HAS A UNIQUE REAL ESTATE DREAM. AT COLDWELL BANKER PETER BENNINGER REALTY, WE AIM TO MAKE THEM ALL COME TRUE!
26 Juniper Street
Guelph/eramosa, Ontario
Step into the epitome of hassle-free living with this charming 1,823 sq. ft. bungaloft (plus fully finished basement), nestled in the Rockwood's Noble Ridge Cummunity. Crafted by Charleston, this end unit exudes the essence of a spacious semi-detached home. Every inch of this abode has been meticulously curated for your comfort and pleasure. Enter through the inviting foyer into an airy open-concept layout adorned with 9 ft. ceilings and sleek hardwood floors. The Barzotti kitchen, a masterpiece of design, boasts ceiling-height cabinetry adorned with crown and glass details, quartz countertops, a convenient island with a breakfast bar, and top-of-the-line stainless-steel appliances. Relax and entertain in the combined living and dining areas, where a cozy gas fireplace sets the mood and a walkout beckons you to the deck, perfect for alfresco dining or morning coffee. Retreat to the serene primary suite, complete with his and her closets and a luxurious 4-piece ensuite. A laundry room, powder room, and garage access round out this level for utmost convenience. Ascend to the second level, where a sun-drenched family room awaits, along with a second bedroom and another full bathroom, ideal for accommodating guests in style. The above-grade lower level extends the living space with a third bedroom, a spacious rec room with a walkout to the patio, another full bathroom, and versatile workshop and storage areas, catering perfectly to the needs of teenagers or guests. Located in the picturesque village of Rockwood, this home offers easy access to nature's wonders, including conservation areas, caves, and scenic hiking trails. Plus, with Guelph just a stone's throw away, all your urban necessities are within reach. And the best part? Low condo fees make this lock-and-leave lifestyle an absolute steal. Say hello to effortless living at its finest! (id:42568)
M1 Real Estate Brokerage Ltd
31 Gourlay Farm Lane Lane
Ayr, Ontario
House sold conditionally Welcome to the town of Ayr. It is a great place to raise a family. This house is comprised of 4 bedrooms and 3.5 bathrooms is a spacious open concept main floor comprising of Kitchen with 11 foot island, white upper, and Grey lower cabinets quartz countertops, plus living and dining room area. Main floor also has 9-foot ceilings and home has a mudroom off the entrance to the garage, Main floor powder room and large entrance way into the home. Off the kitchen you have an upgraded 8 foot sliding doors to a private fenced yard and patio. All the light fixtures in this home have been upgraded. There are stained hardwood stairs and railings to the upper level where you will find the 4 bedrooms. The primary has a spacious walk-in closet and a 5pce ensuite. A second bedroom also has its own ensuite. The other 2 bedrooms share a jack and jill bathroom. Laundry is conveniently located on the upper level within its own large finished space. A new large community park with a water splash area is ready to open. Great schools, and open spaces. With easy access to Hwy 401 and 403, close to K-W, Cambridge, Paris, Brantford, and Hamilton. Schools: Ayr Public School, Cedar Creek Public School, St. Brigid Catholic School, Southwood High School in Cambridge OFFERS ANYTIME (id:42568)
RE/MAX Real Estate Centre Inc.
271 Bedford Road
Kitchener, Ontario
Welcome to 271 Bedford Rd. in the heart of Kitchener. * Nice bungalow with open concept main floor + in-law suite in the basement (with separate entrance) + there is a loft unit over the double car garage. * This versatile property presents a unique opportunity for investors with an option of long term tenants and/ or Airbnb income and/or multi-generational families. * Situated on a quiet tree-lined street. * Huge driveway provides lots of parking, PLUS there is a large 2 car garage. * Nicely updated property * Main floor is owner occupied, other 2 units are vacant / so new owner can set their own rents** Main floor living area has an open concept LR/DR that features hardwood floors, large windows and gas fireplace. Newer kitchen with granite counter tops; California shutters; carpet free; primary bedroom has walk-in closet and main floor laundry plus a 2nd bedroom. The basement in-law suite has a separate entrance, egress window in the primary bedroom, L-shaped kitchen/ living room, carpet free, den and 1 1/2 bathrooms. The 3rd unit in the loft level and has kitchen, living room and spacious bedroom with 4 piece bathroom and rough-in for laundry, plus a separate entrance.Tankless water heater for loft unit. Massive shop-like garage (with high ceiling) is great for a mechanic or hobbiest OR has the potential to create more finished space. Roof shingles about 15 yrs, Furnace about 13 yrs, 200 amp hydro. Located on one of the quietest streets in the area. Its across from Rockway Golf Course plus its right off the express way and handy to shopping, restaurants, parks, schools and transit. You don't want to miss this unique property! NOT holding off offers, offers viewed anytime. (id:42568)
RE/MAX Real Estate Centre Inc. Brokerage-3
RE/MAX Real Estate Centre Inc.
5 Spencer Street
Bracebridge, Ontario
For more information, please click the Brochure button below. Welcome to 5 Spencer Street, nestled within the sold out Waterways of Muskoka Community on the shores of the Muskoka River. This beautiful townhouse offers high end finishes, and maintenance free living in the heart of Bracebridge. The main floor offers a bright living area, vaulted ceilings, a gourmet kitchen, a spacious dining area for entertaining, and a living room with views of the Muskoka River. The master bedroom is located on the main floor, vaulted ceilings, and is appointed with a 5-piece ensuite bathroom, and walk-in closets. The upper level media room is the focal point of the house; great for entertaining or movie nights. The two spacious upper floor bedrooms have a large walk-in closet and share a 4-piece bathroom. The extremely large unfinished basement has lots of potential for the new owner, with an additional bathroom that is already roughed in. The attached double car garage is a rare feature with traditional townhouses. This ideal in town location offers access to the Muskoka River, access to Annie Williams Park and is within close proximity to the local hospital, restaurants and shops. Deeded access to Muskoka River. (id:42568)
Easy List Realty
42 Chestnut Hill Crescent
Tara, Ontario
This exquisitely built 4 bedroom, 4 bathroom, 2 storey home with walk out basement has spectacular views from all 3 levels. The property backs onto open fields with beautiful sunsets. The modern design offers open concept living on the main floor with a stunning kitchen that features mennonite crafted cabinetry, quartz countertops, a large island and spacious pantry. The great room features vinyl plank flooring, a gas fireplace and a spectacular country view. There is access to the large (24' x 12') covered back deck, and ample windows to take in the view. There are 3 bedrooms on the second level, including an elaborate master with a 5 pc ensuite and walk in closet. The laundry is on the upper level as well as another full bath. The basement features a partially completed, 3rd full bathroom, 4th bedroom and family room with walk out to the spacious backyard. A full list of construction details and inclusions are available. Tara is friendly growing community, conveniently and centrally located between Owen Sound and Saugeen Shores, and a reasonable commute to Bruce Power. Isn't it time to #LoveWhereYouLive (id:42568)
Sutton-Sound Realty Inc. Brokerage (Tara)
19 Sinclair Street
Guelph, Ontario
Welcome to 19 Sinclair St! Situated in Guelph's highly sought-after Southend, this 3 bedroom, 2.5 bath, 2-storey home offers plenty of space for growing families. The open concept main level features sleek floors, neutral decor and a functional layout. The spacious kitchen features extensive storage and a kitchen island, making meal prep a breeze. Large principal rooms ensure room for the whole family to unwind. Upstairs you'll find two well-sized bedrooms with double closets plus the primary with walk-in closet. A generous 5-piece main bath and ultra-convenient upper level laundry complete the level. The lower level offers even more finished living space with a family room, 3-piece bath and ample storage. Sliding glass doors from the main floor den lead to a fully fenced rear yard with patio area - the perfect spot for outdoor summer gatherings with friends and family. Ideally located just minutes to excellent schools, restaurants and amenities- not to mention the stunning parks and trails that have put Westminster Woods among the most desirable neighbourhoods in Guelph! (id:42568)
Royal LePage Royal City Realty Brokerage
4723 Perth Road 180, R.r. # 1
Dublin, Ontario
Escape the hustle and bustle of city life and embrace countryside living with this charming hobby farm located at 4723 Perth Rd. 180. This lovingly renovated farmhouse offers the perfect blend of modern comfort and rural tranquility, making it an ideal sanctuary for those seeking a peaceful lifestyle. Located just outside of Dublin, this cozy two-bedroom, one-and-a-half-bath home exudes warmth and character. The open-concept kitchen and living room provide a welcoming space to relax and unwind, while the main floor bedroom and full bath with laundry offer convenience for daily living. Adding to the comfort, the loft area, with stunning country views from each window, can serve as a second bedroom or a work-from-home space. Spanning over 11 acres, the property is fully equipped for horse lovers, featuring a barn with three box stalls, electric fencing, water access to the barn and paddocks, as well as a riding pen with board fencing. Ample workable acres for hay harvesting provide efficiency and economy for equestrian enthusiasts. The detached garage is insulated and perfect for a workshop or home gym, and offers additional utility and storage space. A unique highlight of the property is the converted grain bin, serving as a wonderful spot for entertaining guests with electricity, a cook stove, and even Wi-Fi for memorable movie nights. Recent upgrades include new siding, windows, decking, plumbing, electrical systems, and furnace, ensure that this property is move-in ready and waiting for you to make it your own. Whether you’re seeking a peaceful retreat from the city or a haven for your hobbies, this hobby farm is an opportunity not to be missed. (id:42568)
Royal LePage Heartland Realty (Seaforth) Brokerage
258 Mc Cullough Lake Dr
Chatsworth (Twp), Ontario
Wonderful opportunity to experience lakeside living on the shores of Lake McCullough. Located on a spacious waterfront lot is this 2010 bungalow designed to capitalize on the beautiful views of water, trees and sunsets. Boasting 3 bedrooms, 2 bathrooms, including a spacious master suite with a wall of windows, walk-in closet and ensuite bathroom, this home ensures both relaxation, privacy and views. As you step inside, you'll be greeted by an open and airy atmosphere, accentuated by a vaulted ceiling and lots of windows framing gorgeous views of the lake. The inviting propane fireplace warms the open living/kitchen/dining area and gives a cozy ambiance on snowy nights. Enjoy the well-appointed kitchen featuring stainless steel appliances and an ample work area with quartz countertops. The dining room, surrounded by lake-view windows, provides a perfect setting for delightful meals. Enjoy easy access to the deck from the living room doors. Main floor laundry with washer and dryer. The generous lot offers space for outdoor activities, gardens and campfires, and is complemented by a detached double garage equipped with hydro, a heater, cement floor, and a steel roof - perfect for storing cars or lake toys. A steel-clad garden shed in the backyard (10'x8') adds additional storage space. The property features 200 amp service, central air, and GBtel internet availability. Beyond the boundaries of your property, McCullough Lake provides a multi-use experience across approximately 145 acres. Anglers can enjoy catching Yellow Perch, Northern Pike, and Small Mouth Bass, while boaters can access the lake from the west-side boat launch. Beautiful clear water is perfect for the swimmer and watersport enthusiast. Explore the fish and wildlife sanctuary by paddle, observing swans gracefully gliding in summer and deer crossing frozen lakes in winter. Don't miss the chance to make this lakeside gem your lifestyle, not just a home. (Virtual staging used) See photos from 3 seasons. (id:42568)
Royal LePage Rcr Realty Brokerage (Hanover)
381 Zeller Drive
Kitchener, Ontario
Beautiful fully finished and upgraded double garage bungalow in the desirable Lackner Woods neighbourhood. This amazing Detached Bungalow offers ample, and open spaces through out. the main floor features a generous Living/dining space, big kitchen, dinette space, the master bedroom with a gorgeous ensuite bathroom, main bath, second bedroom, and a handy Office space. Downstairs you'll find a great big open space with a custom made bar, 2 great size bedrooms, and a full bathroom. This home comes with tons of upgrades including high end ceramic floors, top of the line granite all through out including a custom rough rock granite sink in the ensuite, an oversized cover deck with privacy blinds in the backyard, a custom bbq area, and much more!!!!. This home is also located within walking distance to bus stops, Elementary schools, and public parks, as well as a short drive to the Waterloo Region international airport, the Fairview mall, and the expressway! (id:42568)
RE/MAX Real Estate Centre Inc.
83 Westlinks Drive
Saugeen Shores, Ontario
Located in the Westlinks Golf Course Community; lot is a triangular with 136.59 feet across the front, 175.57 feet on one side and 131.05 feet on the other. The exterior is almost complete for this 1467 Sqft raised bungalow with a fully finished basement; featuring 3 + 2 bedrooms, and 3 full baths. Standard features include Quartz kitchen counters, tiled ensuite shower, 1 gas fireplace, sodded yard, concrete drive, hardwood staircase, hardwood & ceramic throughout the main floor and more. Monthly social fee of $135.00 plus HST is mandatory providing golf for 2 along with use of the tennis / pickleball court and fitness room. HST is included in the list price provided the Buyer qualifies for the rebate and assigns it to the Builder on closing. (id:42568)
RE/MAX Land Exchange Ltd Brokerage (Pe)
21 Carisbrook Drive
Kitchener, Ontario
ONE OF A KIND!! Peace and tranquility await at this wonderful year-round paradise in the City with 2.19 acres located on a private hillside overlooking the Grand River, yet minutes from everything! This beautifully renovated loft style 1 bedroom (potential for 2 bedroom), 1 bath 1.5-storey home offers; a gourmet chef's kitchen with top of the line appliances including; island cooktop with pot filler and integrated downdraft exhaust, built-in microwave, double wall oven (including a french door oven)! A spacious spa like bathroom with large shower and soaker tub, spacious dining and lounging areas to entertain, and a very large bedroom space complete this fabulous home! If you are a car enthusiast, or looking for your dream garage, check out this detached beauty that includes a hoist, crane, separate hydro panel and 2 room mezzanine space! A portion of the sizeable property includes a Natural Heritage System and wetland which provides some beautiful flora and fauna right at your doorstep, all the while leaving you loads of room to garden or create your own special outdoor living zone!! Don't miss out on this opportunity - properties like this don't come up very often. Gated access - appointment required to view. Please note that expansion of the residence is currently not permitted. (id:42568)
Royal LePage Wolle Realty
30 Heatherwood Place
Kitchener, Ontario
Check out this turnkey investment opportunity! Note, this is an investment property ONLY. The Sellers will rent the property back for a 5 year term and will make the ideal tenants. They have owned and maintained the home for over 16 years. Upgrades and updates include the kitchen, appliances, most bathrooms, roof shingles, furnace, a/c, water softener, flooring, lighting, custom blinds, 200 amp service and an inviting swim spa just 2 years old. The finished basement has a separate side entrance and there's side by side parking for 3 in the driveway plus the oversized garage. The home has a fenced yard, is set on a quiet court and is located just minutes to schools, shopping and the expressway. Viewings are by appointment only. (id:42568)
Century 21 Heritage House Ltd.








