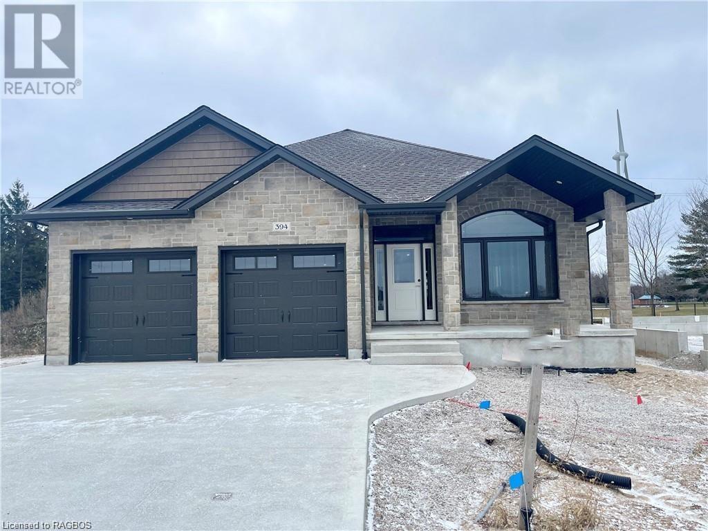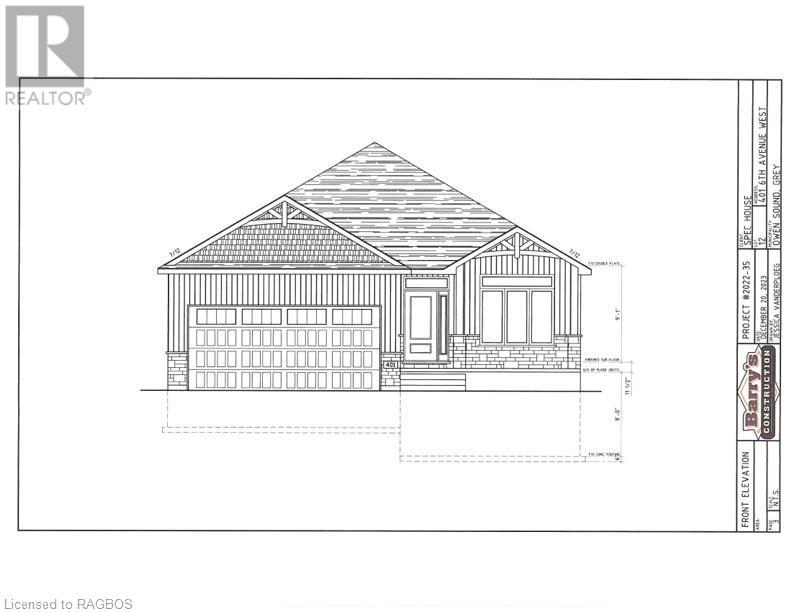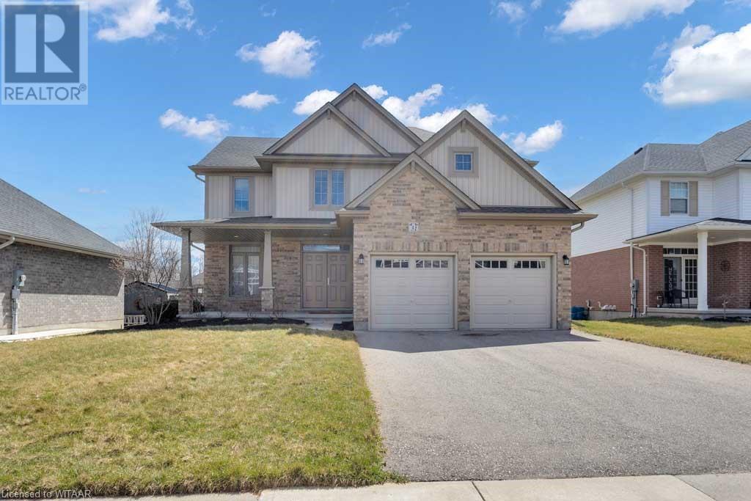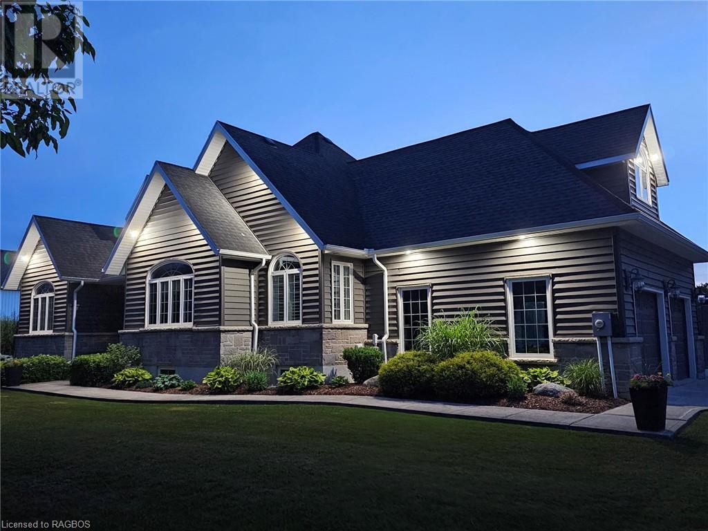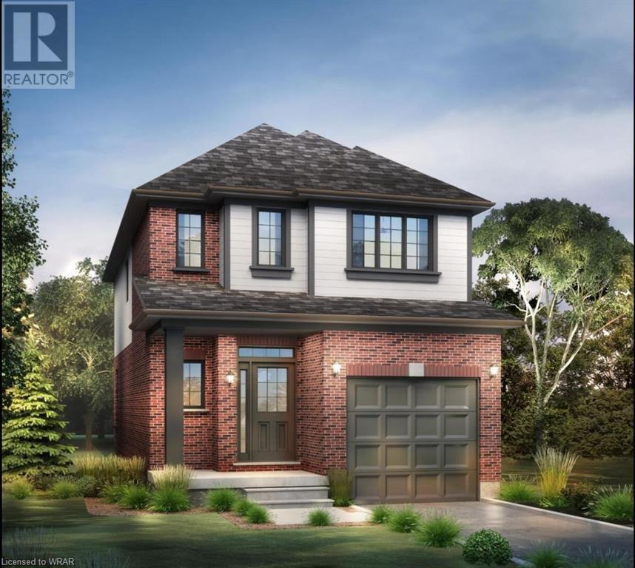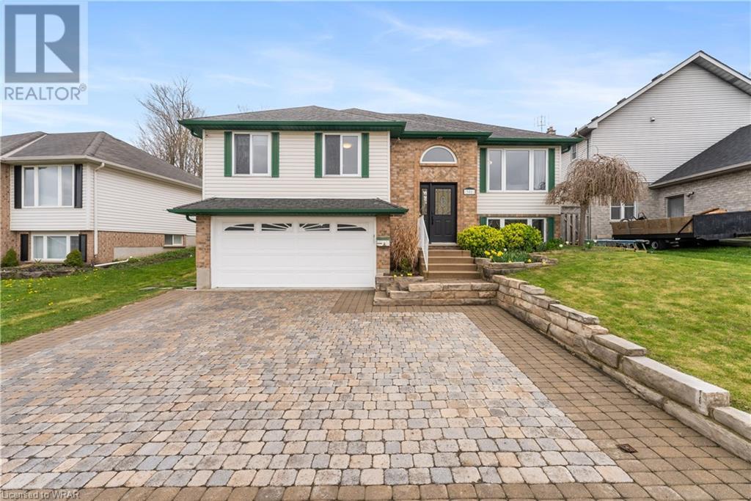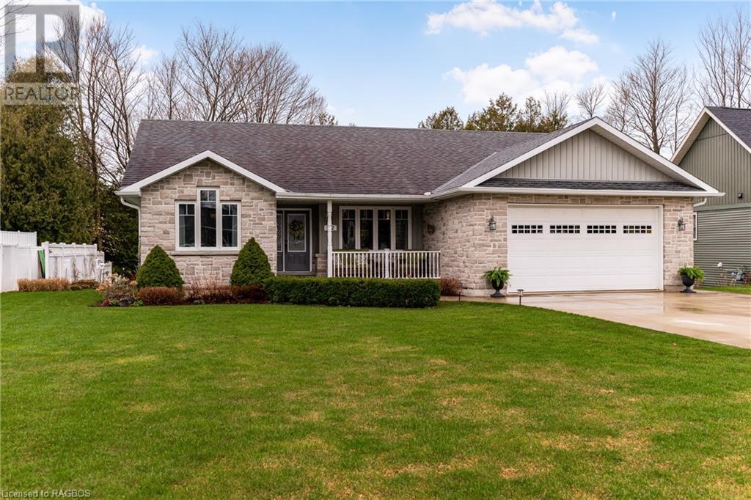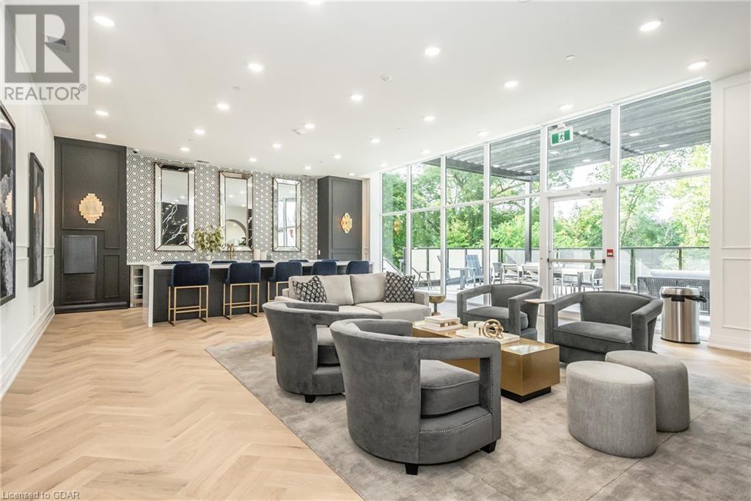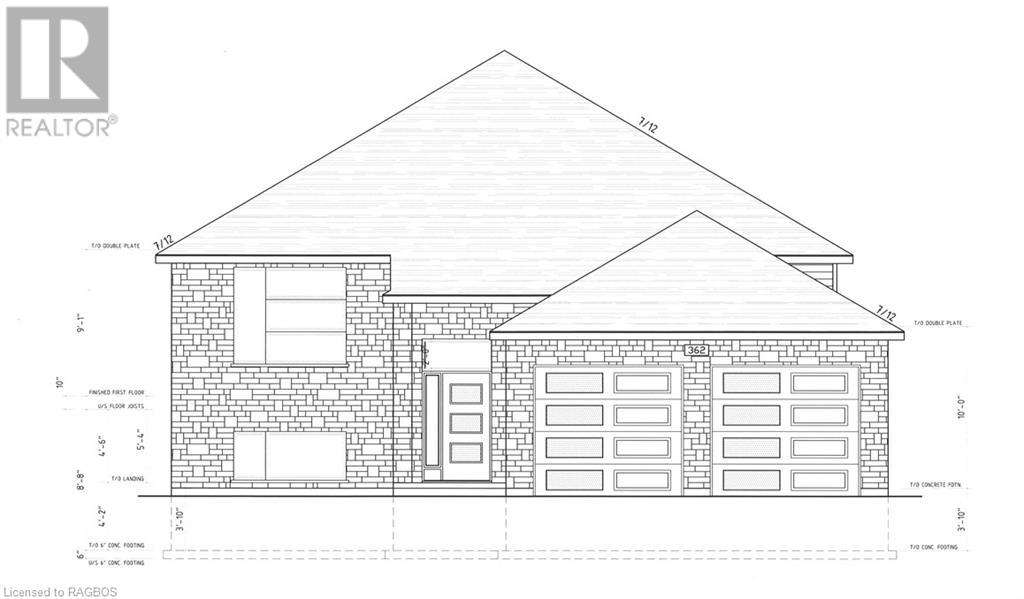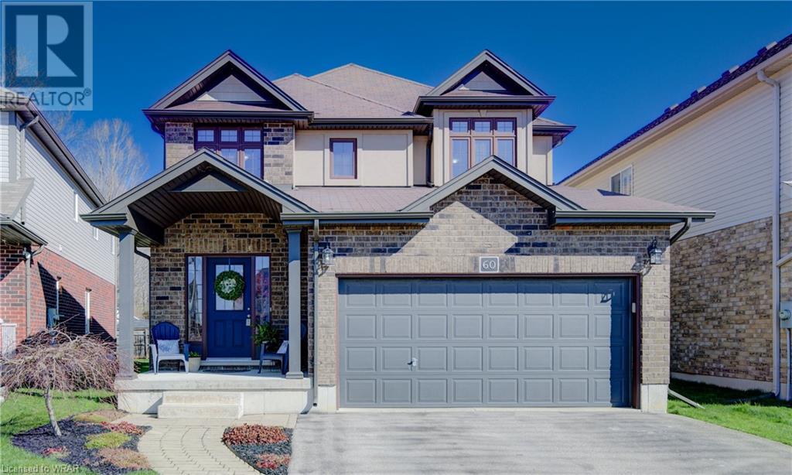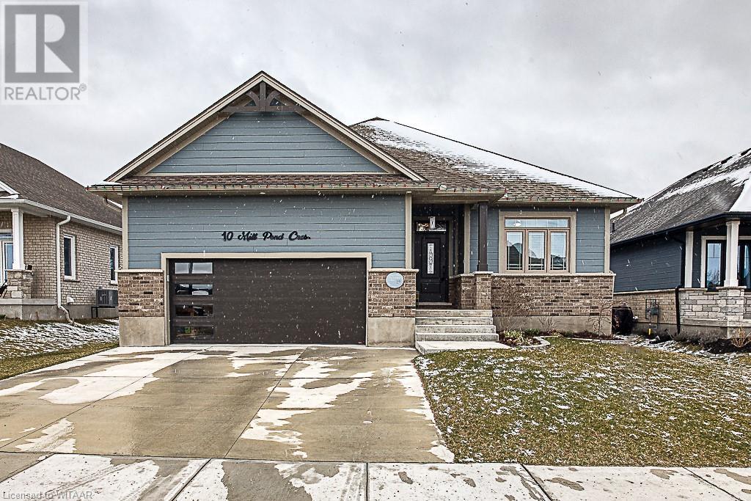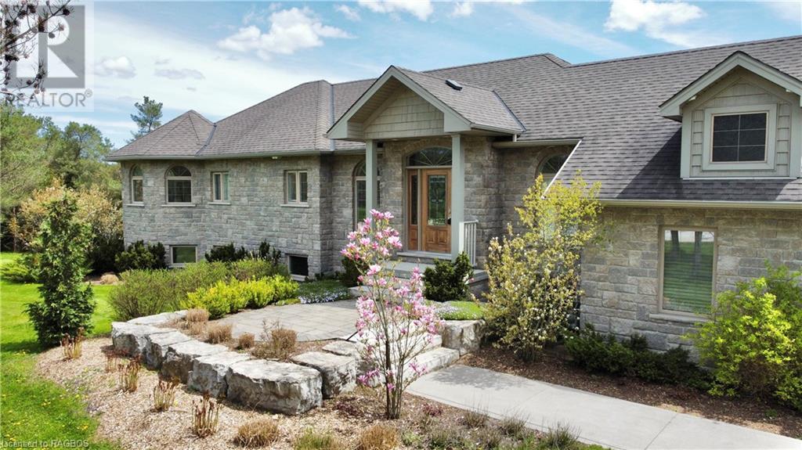EVERY CLIENT HAS A UNIQUE REAL ESTATE DREAM. AT COLDWELL BANKER PETER BENNINGER REALTY, WE AIM TO MAKE THEM ALL COME TRUE!
394 Frances Street
Port Elgin, Ontario
This 2 + 2 bedroom 3 bath bungalow is located on one of Port Elgin's newest streets at 394 Frances; on the south end of town and close to walking trails and the beach. Main floor will feature 9 ft ceilings, quartz kitchen counter top, walk-in pantry, and hardwood and ceramic flooring. The basement is finished with the exception of the utility room and will feature a family room with gas fireplace, 2 bedrooms and 3pc bath. There is a separate entrance from the garage to the basement. Exterior finishing includes a sodded yard, pressure treated covered deck 12 x 12 and double concrete drive. HST is included in the list price provided the buyer qualifies for the rebate and assigns it to the Builder on closing. Colour selections may be available to those that act early. (id:42568)
RE/MAX Land Exchange Ltd Brokerage (Pe)
401 6th Avenue W
Owen Sound, Ontario
Discover the comfort and stylish living in this beautifully designed 1394 square foot bungalow located in the heart of a desirable neighborhood. This home features 2 bedrooms on the main floor and an additional 2 in the fully finished lower level, providing ample space for everyone. Upon entering, you'll immediately feel the warmth of the space, enhanced by 9' main floor ceilings and hardwood flooring throughout. The main floor also includes a direct vent fireplace, surrounded by a painted mantel, creating a cozy atmosphere for gatherings. The fireplace can be placed either on the main floor or in the basement, offering flexibility. The kitchen, the heart of the home, showcases a quartz countertop island and seamlessly flows into the partially covered 10’ X 25’ back deck, perfect for both casual and formal entertaining. The master ensuite is a sanctuary with a tiled shower and a freestanding acrylic tub, providing a relaxing retreat. This property offers additional features that enhance its appeal, such as a fully finished insulated 2-car garage, concrete driveway, and walkways. The combination of designer Shouldice stone and vinyl board and batten exterior adds to the curb appeal, while practical details like rough-in central vac and a heat recovery ventilation system contribute to the home's functionality. The lower level of the home is a haven unto itself, with carpeted bedrooms, a family room, and an 8'6 ceiling height, creating a welcoming space for relaxation. Attention to detail is evident throughout, with a cold room below the front covered porch and concrete walkways from the driveway to the front porch and side garage door. This home offers more than just a living space; it provides a lifestyle. With a high-efficiency forced air natural gas furnace, central air conditioning, and a fully sodded yard, every aspect of comfort and convenience has been carefully considered. (id:42568)
Sutton-Sound Realty Inc. Brokerage (Owen Sound)
31 Brookside Lane Lane
Tillsonburg, Ontario
WELCOME HOME!! Built by Hayhoe Performance Homes, this is the 'Bentridge' model. Enter the front entrance double doors to an open spacious 2 storey foyer! This large Two Storey home features 4 bedrooms + cozy nook for reading/play area or home office space as well as 4-piece bath. The master bedroom features large master ensuite with separate jetted tub & shower and 2 walk-in closets. The main floor boasts 9' ceilings. The spacious custom kitchen has a breakfast nook with sliding patio doors and large windows. There is separate dining room open to the living room framed with floor to ceiling decorative columns and a separate great room and 2-piece bath. Ample storage throughout this home. The attached 2 car garage has auto door openers and bump-out to store all your outdoor or indoor extras. Home features central air, HRV system, all stainless steel appliances included, built in dishwasher and OTR Microwave, Basement walls insulated from floor to ceiling with rough in bath. Taxes $4879.69 2023. measurements approx. (id:42568)
RE/MAX A-B Realty Ltd Brokerage
084552 Sideroad 6
Bognor, Ontario
Discover your dream home in this stunning 5-bed, 3-bath chalet-style bungalow, situated just 15 minutes from Owen Sound and Meaford, and an easy 40-min commute to Blue Mountain ski area. This splendid one-level living home offers an ideal work-from-home environment with a dedicated office boasting fiber optic internet, alongside a cozy family room and exercise area. The hub of the home features a bespoke Van Dolder kitchen equipped with a breakfast bar, stainless appliances including a gas stove top, and an elegant backsplash with a convenient pot filler. The master suite is a true retreat, complete with a walk-in closet, a custom wardrobe and entertainment cabinet, and a luxurious ensuite that includes a jacuzzi tub, walk-in shower, and a dbl vanity. Interior comforts include sustainable bamboo flooring, floor to ceiling stone fireplace, convenient main floor laundry, built-in closet organizers and custom window treatments. Outdoors, the home boasts a large stamped concrete patio, two sheltered porches and a fully fenced backyard perfect for entertaining & furry friends. Additional features include an additional detached garage, concrete driveway & dedicated trailer parking areas. The property is nestled among beautifully curated perennial gardens with the nearby river offering seasonal trout and salmon fishing. This home merges style, convenience, and natural beauty, making it an ideal choice for those seeking a peaceful yet connected lifestyle. (id:42568)
Chestnut Park Real Estate Limited
Lot 0078 Wild Chicory Street
Kitchener, Ontario
The Naomi T by Activa boasts 1,642 sf and is located in the Brand New Harvest Park community, in Doon South, minutes from Hwy 401, parks, nature walks, shopping, schools, transit and more. Build your new home and chose all of your finishes! This home features 3 Bedrooms, 2 1/2 baths and a single car garage. The Main floor begins with a large foyer and a powder room off of the main hallway. The main living area is an open concept floor plan with 9ft ceilings, Kitchen, dinette and great room. Main floor is carpet free finished with quality Hardwoods in the great room and ceramic tiles in Kitchen, Dining, Foyer Mudroom and all Baths. Kitchen is a custom design with a large island and granite counters. Second floor features 3 spacious bedrooms. Primary suite includes a large Ensuite with his & hers double sink vanity, a walk in tile shower with glass enclosure. The suite also includes a large walk in closet. Main bath includes a tub with tiled tub surround. Bedroom 2 incudes a large walk in closet. Enjoy the benefits and comfort of a NetZero Ready built home. Closing Summer 2025. Images of floor plans only, actual plans may vary. Sales Office at 154 Shaded Creek Dr Kitchener Open Sat/Sun 1-5pm Mon/Tes/We 4-7pm Long Weekend Hours May Vary (id:42568)
RE/MAX Twin City Realty Inc.
Peak Realty Ltd.
301 Scott Road
Cambridge, Ontario
Discover the comfort of this charming raised-bungalow nestled in this family-friendly neighborhood thats ideal for creating memories! Featuring 3 bedrooms above ground and 2 full bathrooms, this carpet-free home offers spacious living areas perfectly suited for both relaxation and entertainment. The main floor consists of an inviting living room with a raised tray ceiling and large windows, along with updated modern engineered hardwood, which all create an air of openness to the space. For those who love to cook, the beautifully equipped kitchen has ample cabinetry, sleek quartz countertops, and modern stainless-steel appliances for both functionality and elegance. Escape to the sizable primary bedroom featuring a walk-in closet and access to the 4pc bathroom, along with two additional generously sized bedrooms on the main floor that ensure plenty of space for everyone. Heading to the lower level, you have access to the immaculately finished garage, the likes of which you've never seen. Speckled epoxy flooring, its own thermostat and heater, automatic garage door opener, along with a paneled slat wall that can be completely customized with accessories (hooks, shelves, baskets) to suit your organizational preferences! The lower level rounds out with additional finished living space to create the family or rec room of your dreams, an additional 3pc bathroom, as well as a laundry room with newer Samsung washer and dryer. Finally, step out into the backyard to discover your own private sanctuary, equipped with a large deck that's perfect for BBQs and hosting, plenty of green space, along with 2 sheds to be able to store all of your outdoor equipment. Within walking distance to multiple elementary schools in the neighborhood and with close proximity to Hwy 401 for commuters, this warm and welcoming home has something for everyone and is waiting to be yours! (id:42568)
Keller Williams Home Group Realty
112 Glenwood Place
West Grey, Ontario
Welcome to 112 Glenwood Place, this spacious 3,400 sq. ft. 4 bedroom, 3 bathroom bungalow built in 2010 showcases pride of ownership throughout. Nestled on a generous .60 acre lot, just outside of Markdale, the inviting front porch sets the tone for this charming residence. Step inside and see that the open concept main floor layout is perfect for hosting gatherings or keeping an eye on the children, your formal dining room provides a touch of elegance. From your eat in kitchen you'll find access to your raised deck overlooking the beautiful forest views, making it a tranquil spot for your morning coffee or evening relaxation. The primary bedroom provides 2 closets, a spacious ensuite bathroom and direct access to the rear deck. The two secondary bedrooms upstairs share the main bathroom and have ample closet space. Garage entry to the mudroom/laundry room combination. Downstairs features a large open recreation room, impressive indoor workshop - ideal for the DIYer, additional bedroom, bathroom, and walkout to the back yard. Outside you will find, a covered stamped concrete sitting area perfect for staying cool in the shade or listening to the rain while staying dry. The landscaped back yard has been meticulously maintained, and offers a garden shed perfect for storing your tools. (id:42568)
Century 21 In-Studio Realty Inc.
71 Wyndham Street S Unit# 301
Guelph, Ontario
WELCOME TO SUITE 301 AT EDGEWATER CONDOS IN THE HEART OF DOWNTOWN GUELPH ALONG THE SPEED RIVER! THIS AMAZING SUITE INCLUDES $16,470.14 IN DESIGNER UPGRADES! AS WELL, THE BUILDER IS OFFERING 1 YEAR OF FREE CONDO FEES - THAT IS A TOTAL BONUS OF $24,593.30 This luxurious suite features two bedrooms, two bathrooms, and a captivating third-floor balcony with a south-facing view of the river and park. The gourmet kitchen is ideal for entertaining, and the open-concept living and dining area seamlessly blends functionality and elegance. The master bedroom offers tranquility with an ensuite, walk-in closet, and high-end finishes. At every turn, the suite showcases opulence, including custom Barzotti kitchen cabinetry, pot lighting, and hardwood flooring. Crafted by the esteemed Tricar Group, this 14-story marvel on Wyndham Street offers a serene lifestyle with city energy. Edgewater provides amenities like a spacious social lounge, fitness center, guest suite, and golf simulator. The residents' lounge with panoramic views, outdoor dining terrace, and BBQ area enhance the living experience. Embrace urban luxury in downtown Guelph with Edgewater—a lavish haven exceeding expectations. SEEING IS BELIEVING! MOVE IN THIS SPRING! BOOK YOUR PRIVATE TOUR TODAY! (id:42568)
Planet Realty Inc
362 Ivings Drive
Port Elgin, Ontario
SECONDARY SUITE - NEW BUILD - the foundation is poured for this brand new home featuring 2 bedrooms and 2 baths on the main floor along with a completely self contained basement apartment with 2 bedrooms and 1 bath. Perfect setup for family members to share, rental income to help pay the mortgage while you live upstairs, or 2 separate rental units to add to your investment portfolio. Price includes, hardwood and ceramic throughout the main floor, vinyl plank and ceramic in the basement, Quartz counter tops in the main floor kitchen, laminate in the lower kitchen and all baths. There are laundry hookups in both units and there is a room in the lower level for the use of the main floor occupant. Exterior finishes include sodded yard, concrete drive and partially covered deck measuring 17'8 x 12 off the main floor kitchen. The house will be heated with a gas forced air furnace and one gas fireplaces. HST is included in the asking price provided you qualify for the rebate and assign it to the Builder on closing (id:42568)
RE/MAX Land Exchange Ltd Brokerage (Pe)
60 Walter Perry Place
New Hamburg, Ontario
Offers welcome anytime. This one owner home is ready to welcome its next family. The lovely landscaping at the front invites you to this tastefully decorated 3 bedroom, 3.5 bathroom home located on a quiet family friendly cul-de-sac, only steps away from the new Mike Schout Wetlands Boardwalk. The spacious foyer leads to the open concept main floor, perfect for entertaining & family gatherings. Here you will find the kitchen with raised breakfast bar and dining room overlooking a generously sized living room and walk out leading to the deck and patio, and fully fenced yard with storage shed. For added convenience, a walk-in pantry provides ample storage space, keeping your kitchen organized and clutter free. The 2-pc bath and the main floor laundry with walk-in closet and access to the double car garage are nearby. Working from home? No problem. The main floor features a functional office, but wait, there is also a perfect spot for a 2nd home office upstairs, currently used as a cozy TV room. So many possibilities. The large primary bedroom has his and hers walk-in closets and a 4 pc ensuite. The two additional spacious bedrooms each have their own 4 pc ensuite with pocket doors, as well as walk-in closets, a wonderful convenience that not many homes offer. The unspoiled basement awaits your personal plans with a 3-pc bath rough-in. This home sweet home is just steps from the Mike Schout Wetlands walking trail, boardwalk, and ponds; perfect for your daily walks. New Hamburg is a warm and welcoming town with great schools, restaurants, and amenities and only a short drive to Kitchener-Waterloo, Stratford and Highway 7/8. Convenient public transportation to Ira Needles Blvd is a big plus. (id:42568)
Peak Realty Ltd.
10 Mill Pond Crescent
Dorchester, Ontario
Convenient Main Floor Living, Incredible Sunset views and NO Neighbors behind you! Enjoy the ease and accessibility of main floor living in this charming 2 + 1 bedroom bungalow located in the trendy and desirable neighborhood of The Boardwalk at Mill Pond in Dorchester. This 3 year old home boasts a warm and inviting atmosphere, from its upbeat & modern eat-in kitchen w/ walk-in pantry & quartz counter tops, spacious laundry room w/access to 2 car heated garage w/epoxy floor to its sunlit living room w/electic fireplace. The Primary bedroom is a peaceful retreat, complete with an 4 piece ensuite which includes double sinks, touch LED mirrors, luxurious glass shower and walk in closet. A second bedroom provides flexibility for guests, a home office or hobby room, a 4 piece bath completes this level. Discover the ultimate entertainment center in the fully finished lower level of this home. With an enormous recreation room with wet bar, you'll have the perfect setting to impress your friends for game night or any get together! The lower level also offers another bedroom w/a LARGE walk-in closet and 4 piece bath so hosting overnight guests has never been easier! The generous covered back porch offers gas BBQ hook up and provides the ideal setting for all your outdoor gatherings, rain or shine! The fully fenced yard (10x14 WAGLER SHED incl) offers peace of mind for your furry friends and a hot tub allows you to sit back, relax and stargaze. Located just steps away from Mill Pond walking trail, parks, community center, shopping & just minutes to London and the 401. Rare opportunity to embrace the chance to own a bungalow that seldom graces the market in this area. (id:42568)
The Realty Firm Inc Brokerage
110 Scott's Hill Road
West Grey, Ontario
Welcome to 110 Scotts Hill Road, West Grey! This impressive stone bungalow sits on a 1.3 acre professionally landscaped lot, offering privacy, beautiful gardens, and plenty of outdoor space for your family & furry friends to enjoy. You can’t beat the location, just 2 kilometers off the highway with only paved roads to travel on your 10 minute drive to Hanover for all amenities. This quiet estate subdivision gives you the country feel while also offering what many rural subdivisions can’t: high speed fibre internet and natural gas for your heat source, appliances, etc. Upon arriving at the property, you’ll notice the fantastic curb appeal, concrete/paved driveway, and the heated 2.5 car garage with 10 foot ceilings & 8 foot doors. The grand entrance of this home is bright and open, looking into your spacious kitchen/dining and living area with gas fireplace and walkout to your back deck. The custom Barzotti kitchen showcases granite countertops, backsplash, and a large island with bar seating. Throughout the main floor you’ll notice high ceilings with vaulted areas. There are 2 bedrooms on this level, a large turret shaped room at the front of the home, and the 13’ x 13’6“ primary bedroom with another walkout to your deck, a walk-in closet, and a 3 pc ensuite with tiled glass shower. A supporting 4 pc bath is located just down the hall towards your living space. An impressive hardwood staircase leads you to the fully finished lower level. Here you’ll find 2 more bedrooms, an office, 3rd full bathroom, laundry, and a large rec room with bar area, perfect for entertaining! If you’re looking for a country property with all the amenities, now is your chance! Call today to book a tour of this beautiful home. (id:42568)
Keller Williams Realty Centres








