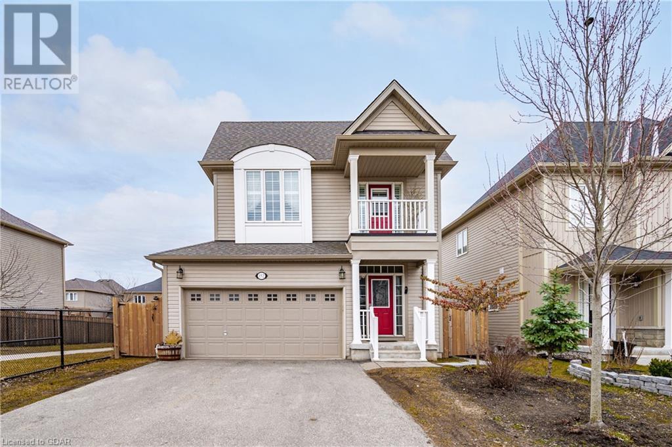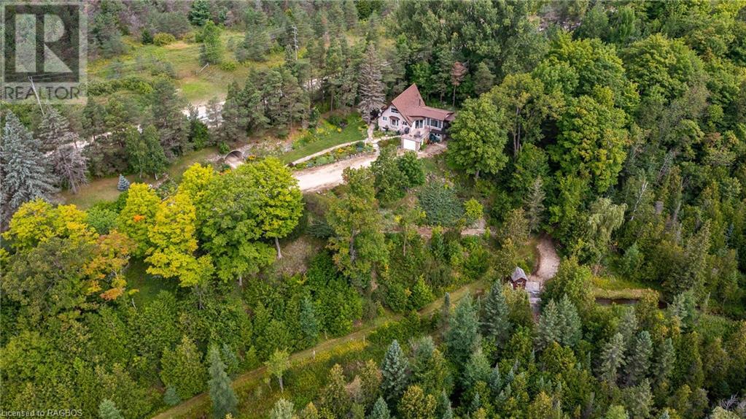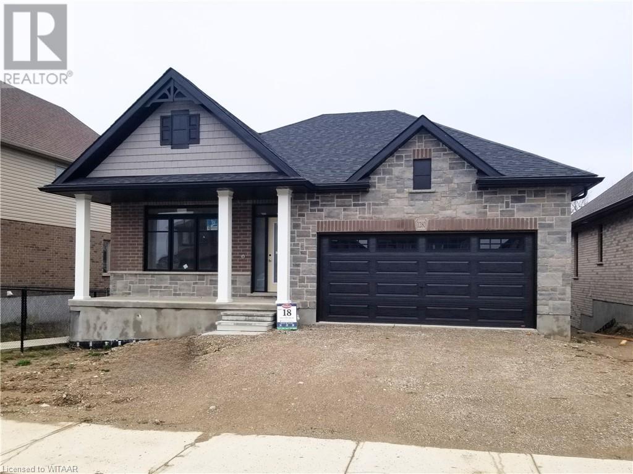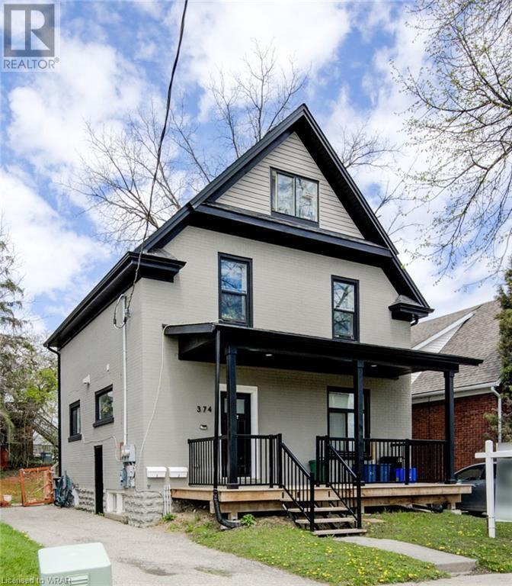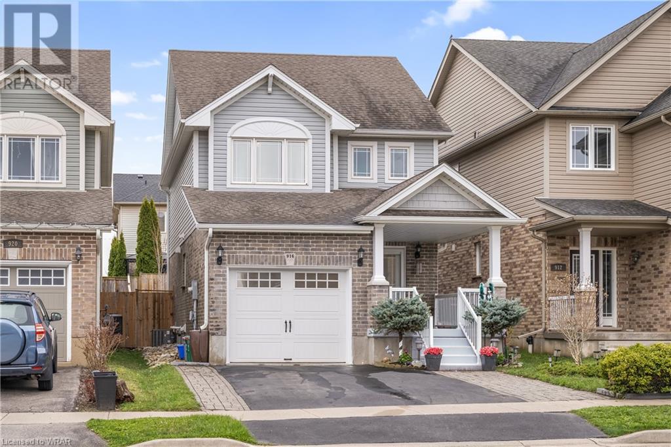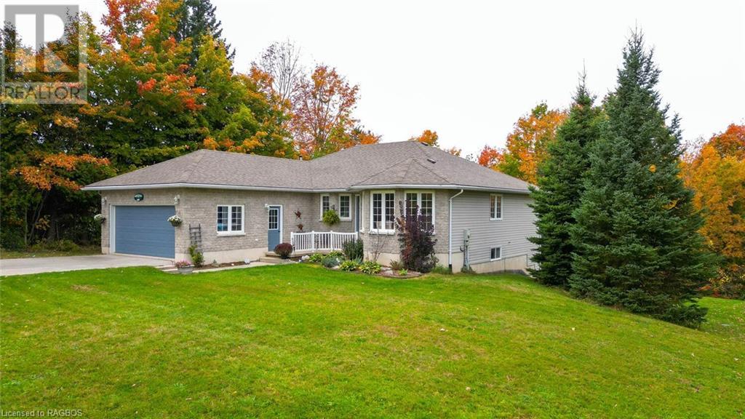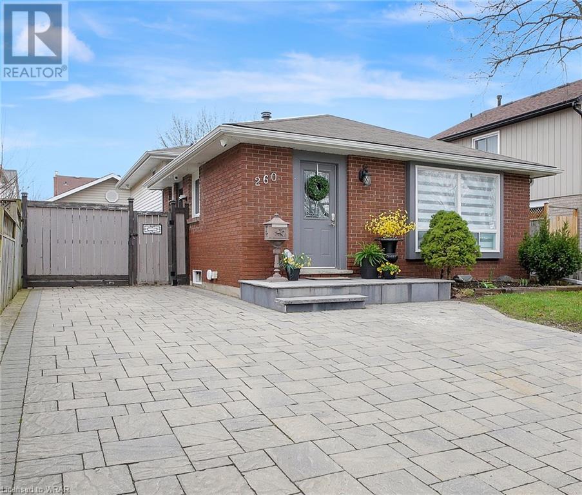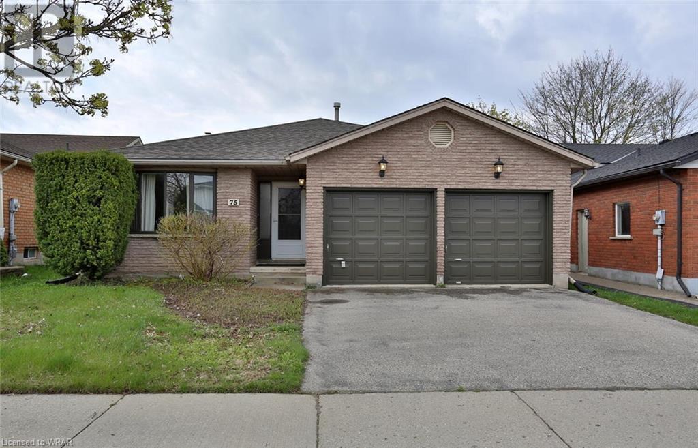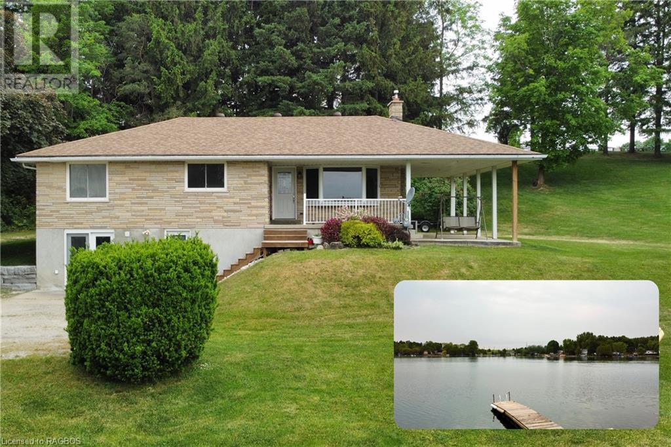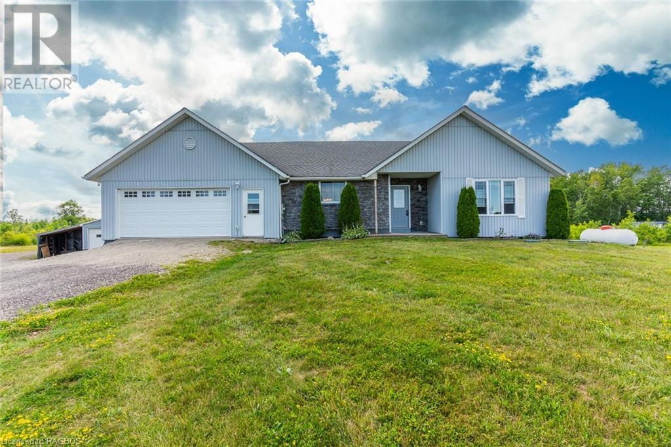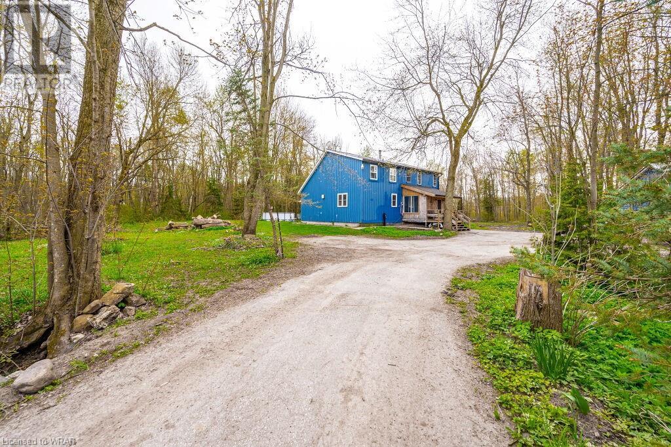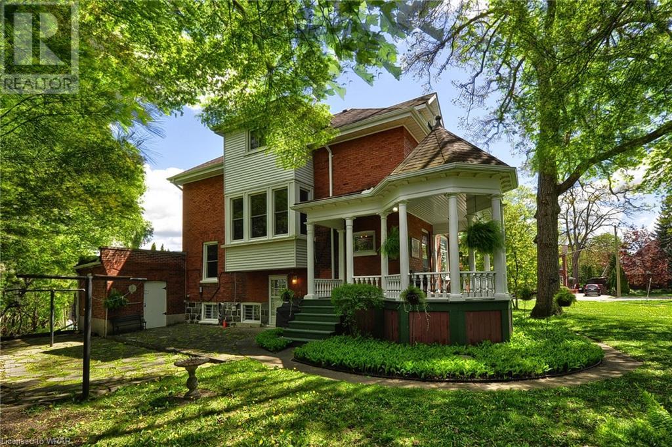EVERY CLIENT HAS A UNIQUE REAL ESTATE DREAM. AT COLDWELL BANKER PETER BENNINGER REALTY, WE AIM TO MAKE THEM ALL COME TRUE!
152 Courtney Street
Fergus, Ontario
Welcome to 152 Courtney Street in the north end of Fergus. This 2 storey home enjoys a unique layout within the subdivision thanks to a nicely thought out family room / sunroom addition which makes the home much larger and brighter than the standard builder floorplan. Gives the home a totally different feel. Over 2200 square feet finished living space above grade. Primary bedroom with ensuite and walk in closet. Main floor laundry. 3 bedrooms and 3 bathrooms PLUS a SPECIAL BONUS. Current owners have roughed in a lower level 1 bedroom, 1 bathroom inlaw suite with separate side entrance. Drywalling, electrical, bathroom and kitchen rough ins already done - you just have to do the finishing touches. 2 car garage. Large deck out back. Fully fenced rear yard. Be sure to check out the online floorplans. Book your private viewing today. (id:42568)
Mochrie & Voisin Real Estate Group Inc.
400454 Grey Road 4
Grey Highlands, Ontario
Spectacular 16 acre property on the edge of Flesherton. Enter through The Tunnel to find the 3 bedroom home situated to take in views of the valley and Flesherton Creek. Walking trails and riding trails take you to the bridge, over the river, through the softwood bush and into the hardwoods. Separate driveway provides direct access to the 22’x26’ shed and firepit area. The chalet-style home blends indoor and outdoor living with screened-in sunroom, concrete patio and exceptional views from the kitchen, dining and living rooms. One bedroom on main floor, 2 more on 2nd level. Full basement with walk-out including a storage garage 11’x19’. Natural gas, 1km to Flesherton and minutes to all the amenities Grey Highlands has to offer. (id:42568)
Royal LePage Rcr Realty Brokerage (Flesherton)
1280 Caen Avenue
Woodstock, Ontario
Its not too late to PICK YOUR COLOURS, FLOORING, CABINETRY STYLES ETC. Quality built by FINORO HOMES in a family oriented neighbourhood on a WALK OUT basement lot backing onto neighborhood PARK. Kitchen has center island/breakfast bar, plenty of quality cabinets with QUARTZ COUNTERS, walk-in pantry, lots of pot lights. 9' ceilings throughout main floor with large windows with transoms on top for added brightness. Dining area has large patio door which opens onto a 16' x 12' deck with aluminum railings with glass on west side to allow an unobstructed view of the adjoining park/green space. Good sized primary bedroom with walk in closet large ensuite with double sink vanity (QUARTZ COUNTER) and large shower with GLASS DOORS. Second bedroom on main floor has access door to main bath. Main floor also includes center hallway and a laundry /mudroom with access to 2 car garage. Basement is UNFINISHED with potential for 2 more bedrooms, washroom and and perfect for nice bright recreation room with large patio door opening directly onto rear backyard. Enrollment in the New Home Tarion Warranty & HST is included in purchase price. Municipal taxes to be assessed. Interior photos were taken from a comparable home built by FINORO HOMES - actual finishings may vary. (id:42568)
Royal LePage Triland Realty Brokerage
374 Louisa Street
Kitchener, Ontario
Don't overlook this delightful duplex, a true gem situated on a generous lot that demands your attention. Completely renovated from top to bottom in 2021, the entire space boasts vinyl flooring both upstairs and downstairs, new cabinetry, new appliances, a complete overhaul. The first unit, accessible from the driveway, features one bedroom, a 3-piece bathroom, a full kitchen, and laundry. Unit 2, a two-bedroom retreat, offers a 4-piece bathroom, a full kitchen, laundry, and the convenience of a second-story loft. The location is ideal, providing seamless access to neighborhood amenities, proximity to public transit, and nearby highway access. Whether you're in search of a mortgage helper or a valuable addition to your residential investment portfolio, seize this opportunity and don't miss out. (id:42568)
Chestnut Park Realty Southwestern Ontario Ltd.
916 Banffshire Court
Kitchener, Ontario
This move-in ready family home boasts just over 2000 sq. ft. of stylish & functional carpet-free living space, 3 bedrooms, 2.5 bathrooms, & a convenient location near shops, restaurants, & the Huron natural area. Check out our TOP 6 reasons why you’ll want to make this house your home! #6 CARPET-FREE MAIN FLOOR - With its bright, carpet-free layout, the main floor will make you feel right at home. Cozy up in the living room & enjoy ample light streaming in from the backyard. There's engineered hardwood & tile flooring throughout, updated light fixtures, & a convenient powder room. #5 EAT-IN KITCHEN - Enjoy cooking up a storm in the excellent kitchen, which features S/S appliances, quartz countertops, subway tile backsplash, & a breakfast bar. With seamless access to the patio from the spacious dinette, indoor-outdoor dining becomes a breeze. #4 FULLY-FENCED BACKYARD - Unwind in the private, fully-fenced backyard & enjoy the sunshine. With a welcoming interlock patio, tasteful landscaping, & enough room for the kids or pets to play freely - the outdoor space is perfect for summertime fun! #3 BEDROOMS & BATHROOMS - Head up to the carpet-free second floor, where you'll find three bright bedrooms. The primary suite features a walk-in closet & a 4-piece en-suite with a shower/tub combo. The other two bedrooms share a main 4-piece bathroom with shower/tub combo as well. #2 FINISHED BASEMENT - Head downstairs to discover even more great space in the carpet-free basement! The generously sized space offers LVP flooring and endless possibilities, whether you envision a home theatre, gym, office, or play area for the kids. Equipped with laundry & storage, it's as practical as it is versatile. #1 LOCATION - Situated on a quiet, family-friendly cul de sac with easy access to parks, schools, & shopping, you’ll be living the good life. You’re located close to the Huron natural area, Conestoga College, & you have easy access to Highway 401 & the Expressway. (id:42568)
RE/MAX Twin City Realty Inc.
683355 Chatsworth Rd 24
Chatsworth (Twp), Ontario
Gorgeous Country Bungalow on 4 Acres! This lovely home is located on a quiet country road just outside Chatsworth. Featuring large living spaces - there are 5 generous sized bedrooms and 3 full baths. The kitchen features updated counters and backsplash and fabulous stainless steel appliances. The kitchen overlooks the expansive property. The dining room leads out to a large tiered deck with above ground pool. The large master suite features a 3 pc ensuite and generous sized walk in closet. 2 additional beds, another bath, and main floor laundry/mudroom complete this level. The fabulous spacious lower level rec room is perfect for entertaining with wet bar and wired in speakers. There is plenty of light with large windows, and a walk out to the back yard. This could easily be converted to an inlaw suite as 2 additional large bedrooms and a full bath are also on this floor. Outside awaits your gorgeous 4 acre property featuring woods and trails - a pristine place to enjoy nature in peace. Ample parking and storage with a large laneway and 2 car attached garage. Updates include: Water Softener -2024 Main Floor Bath Reno -2023 Kitchen Update (Counters/Backsplash) -2023 Dishwasher, Microwave/hoodfan, Washer -2023 Furnace and A/C -2020 Roof Shingles -2019 Ensuite Bath -2018 Basement Reno -2012 Utilities Average: Propane - $250/m, Hydro - $160/m, Internet (GB Telecom Fibre) - $100/m (id:42568)
Royal LePage Rcr Realty Brokerage (Os)
260 Johanna Drive
Cambridge, Ontario
With Elegant curb appeal and a modern exterior, this Stunning 4 level backsplit has been renovated top to bottom and is just like a brand-new home! This Upgraded Kitchen has tons of Cabinetry and Counter space with stainless steel appliances throughout. The walkout from the kitchen gives the perfect space for an outdoor grill. The main level has an open-concept living and dining room giving the perfect layout to entertain and host friends or family. 3 Good-sized bedrooms and 2 renovated bathrooms are found in this home. The Bright and Spacious family room level has a stunning gas fireplace. The basement level has additional finished space perfect for a recreation room, kid's playroom, or home office. The custom-designed extended interlock driveway includes a very large gate.....the ideal space for storing an RV or locking up work trucks, cars, motorcycles, or boats!!! An amazing unique feature is the oversized garage with storage and workspace (Hydro panel and fully vented to allow for heating)....perfect for the car enthusiast or a workshop!!! A Fully fenced backyard and shed complete the outdoor space. This West Galt family neighborhood is very sought after. Close to Schools, Parks, Trails, Shopping, and the new Gaslight District. The St Andrews Estates pool & tennis courts are also just down the street and a great way to meet your neighbors through community events. All ready for you to move right in and enjoy the summer in your new home! (id:42568)
Corcoran Horizon Realty
75 Stonehenge Place
Kitchener, Ontario
Large 4 bedroom, 3 bath single detached home is situated on a quiet court in the family-friendly Forest Heights neighbourhood. This back split designed home is much larger than it looks. Off from the entrance, you will appreciate the formal living room with its large window that overlooks the neighborhood Adjoining the living room there is a large dining room with a large window allowing plenty of natural light. Across, you will appreciate the convenient Kitchen and dinette with sliders to the oversized deck with built in storage that leads to your private hot tub patio alcove. You’ll appreciate the privacy this fully fenced backyard offers with no rear neighbour, plenty of space for gardening and the convenient custom built 8’ x 12’ shed. Upstairs are 3 generous size bedrooms with hardwood and a full 4-piece bathroom. The master features has views of the backyard and a 3-piece ensuite along with a large walk-in closet. The lower level, you will find a large family room and another adjoining bedroom, all with large, unencumbered windows and a convenient 2-piece bathroom. The lowest level offers ample storage and can be custom designed to your specifications, offering plenty of space. On this level you will also find a convenient cold room and fully finished laundry room with custom cabinets and backsplash. Updates incl: roof (2021), stainless steel kitchen appliances (2022), washer/dryer (2022), A/C & Furnace (2017), Upgraded Vinyl click flooring in family room 2024 and Kitchen and Hallways (2022) Situated by some of the best shopping centers Kitchener has to offer & close to amenities such as schools, library, public pool, easy access to highway 8, & family park around corner; this home offers the ideal location to raise a family. You will also appreciate the bountiful trails that wind throughout the community, ideal for leisurely strolls or bike rides. (id:42568)
Peak Realty Ltd.
456 Lake Rosalind Road 4
Brockton, Ontario
Your vacation retreat and full-time home all in one! Don't miss the opportunity to see this beautifully updated and functional bungalow in the Lake Rosalind community just minutes to Hanover and Walkerton. With 1150 square feet of finished space on one level and a full walk-out basement below, this home has a stunning view overlooking the gorgeous spring-fed lake where you can enjoy watersports such as swimming, kayaking, jet skiing and boating, as well as fishing, ice skating and so much more. With depths of up to 35 ft, this lake offers incredible opportunities for a lifestyle like no other. The home sits on 1.3 acres overlooking the deeded water access which is right across the road, and yours to use to enjoy for lounging or to put in your kayaks etc. As well as the very large lot, there is a 28 x 24' detached garage with two garage doors and an unfinished loft -- why not make this a bunkie for guests? There is also town water to the home, natural gas for heat and high speed internet. Updates include kitchen cabinets, flooring, railings and more. Upstairs is an open concept living area with dining room, the master bedroom and secondary bedroom as well as a full bath. Downstairs you'll find two more bedrooms, another full bath, rec room, laundry and storage with walk-outs to the front yard. Outside an additional storage shed and large carport that can be used the traditional way or as a covered outdoor living space. Doesn't that all sound just incredible? Waterfront travelled road between. (id:42568)
Keller Williams Realty Centres
363400 Lindenwood Road
Georgian Bluffs, Ontario
WELCOME HOME! This property offers nearly 6 acres of privacy while still being conveniently located just a short 20-minute drive from Owen Sound or Wiarton. The raised BUNGALOW is encased in vinyl siding and designer ledgerock stone that features a walkout basement and an attached double garage, offering ample space for comfortable living. The main level has been freshly painted and new trim throughout. All three bedrooms upstairs have brand new carpeting. The oversized kitchen hosts plenty of cupboards, granite countertop and granite sink offering a great space for entertaining. Off the kitchen, through the patio doors enjoy the sunshine on your back deck overlooking your own pond and back yard. The primary bedroom offers a walk in closet and 4 piece ensuite. While the main floor provides all necessary amenities and main floor laundry, the lower level presents an opportunity for an in-law suite with its own kitchen and separate entrance, there is plenty of room for everyone. New septic installed 2012 and shingles replaced 6 years ago. Both garages have poured concrete flooring. Finally, enjoy the serene surroundings by the pond and marvel at the diverse wildlife that frequents this natural oasis. Start enjoying country life, contact a REALTOR® today for your private viewing! (id:42568)
Exp Realty
7204 Jones Baseline Road
Arthur, Ontario
Welcome to Jones Baseline, a true hidden gem awaiting a vision and a touch of imagination! This diamond in the rough represents an unparalleled opportunity for those looking to unleash this property's full potential. Located 5 minutes north of Fergus nestled on a full 10 acre parcel, this home offers the ideal canvas for those with a vision and a touch of creativity. Boasting over 2000 sq.ft of living space, this 4 bedroom, 2 bathroom home has everything needed to create something spectacular. Are you the Architect and Visionary for this once in a lifetime opportunity? If so, schedule a viewing today and seize the chance to transform this Diamond in the Rough into something truly amazing! View photos and virtual tour attached to link in listing. (id:42568)
Keller Williams Home Group Realty
36 Spruce Street
Cambridge, Ontario
There's something beautiful about a home who's history you can trace to a time long ago when people valued solid oak craftmanship, solid oak doors with transoms overhead and gleaming oak trim. A history that includes a family name still well known in Cambridge to this day. While this home is perfect for those looking for a Victorian era home with character that can be maintained, yet easily transformed with a few additions of modern elegance, this home will also easily accommodate 2-3 families each having their own space. So whether you're looking for that sprawling Victorian home set on a large lot which joins a picturesque park or you're looking for a multigenerational home to accommodate more than one family, this is one you should check out. All the big stuff that would typically be worrisome for a home of this age has been updated and/or improved. With some updated windows, Electrical 200 amp service, updated sewer & water line out to the road, roof 2013, Funace 2015, A/C 2023 and leaf guards on eaves & recently, the main porch has been lovingly restored with Mennonite craftmanship. Let's talk about all the ways you can accommodate different family members. In the loft there is plumbing with a wet bar/kitchenette, in the primary bedroom there are plumbing & electrical rough ins for a kitchen, inside the walls. The laundry area in the basement used to be a kitchenette and there is a gas line roughed in for a stove. Also a gas line in main kitchen should someone want to cook with gas. The basement has a separate entrance as well and the added bonus of a large sauna. There is endless potential with this historical gem. Wall paper is making a comeback apparently but if it's not for you, don't let the wall paper scare you, the owners say it's only one layer. So not the typical removal nightmare for a home of this age. The cherry on top is the view from the porch being the beautiful quiet greenspace of Centennial park. (id:42568)
RE/MAX Real Estate Centre Inc.








