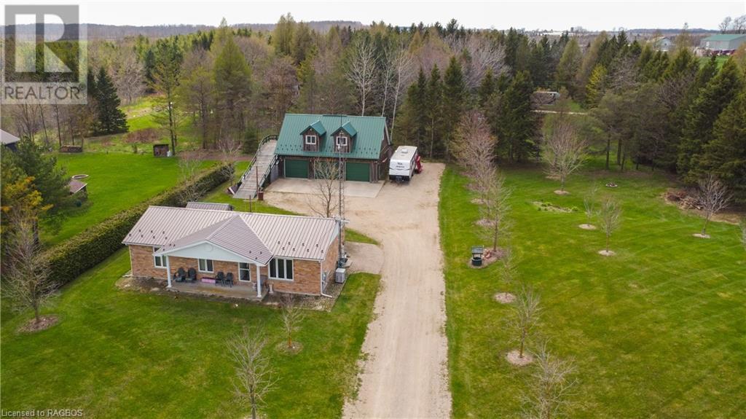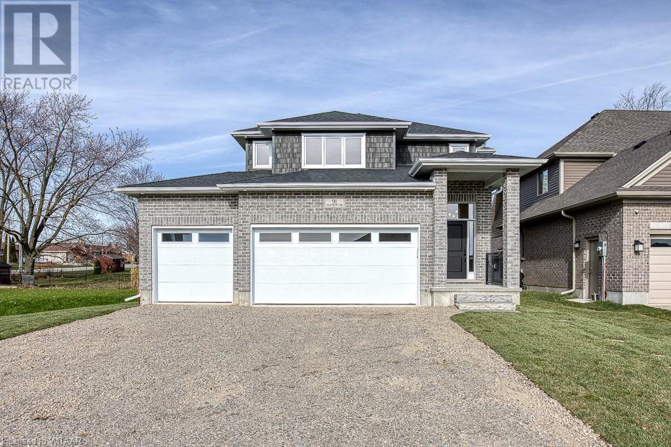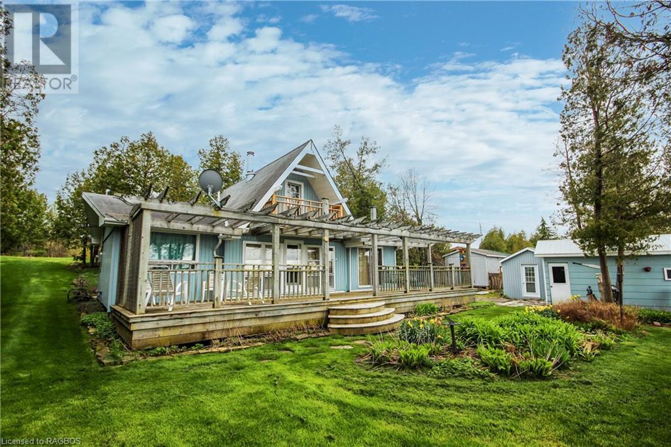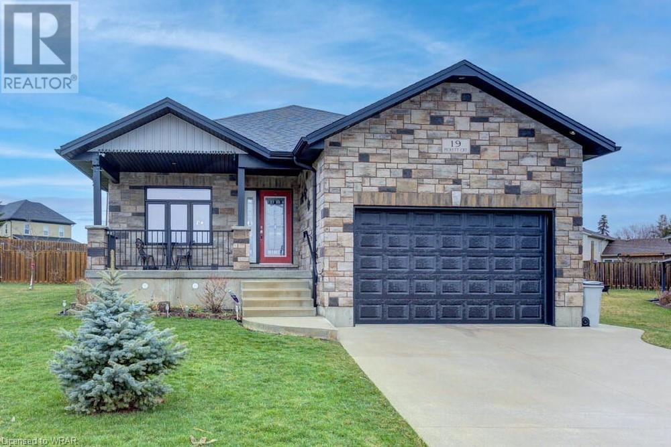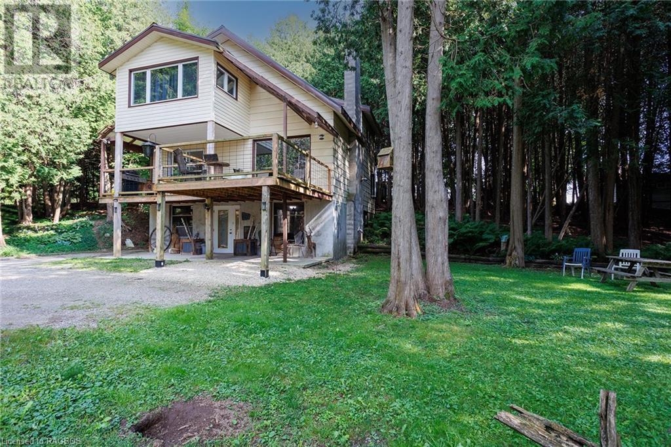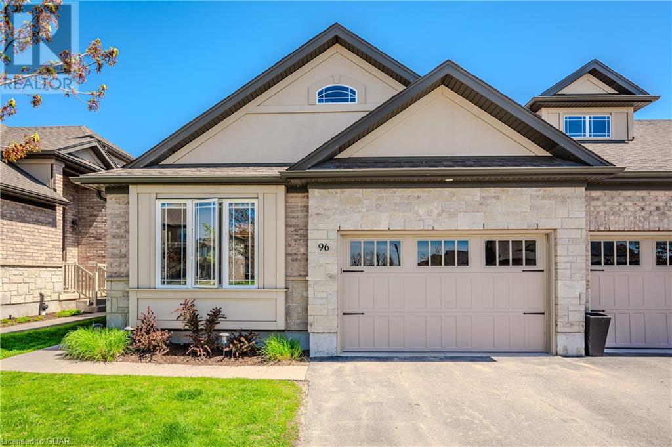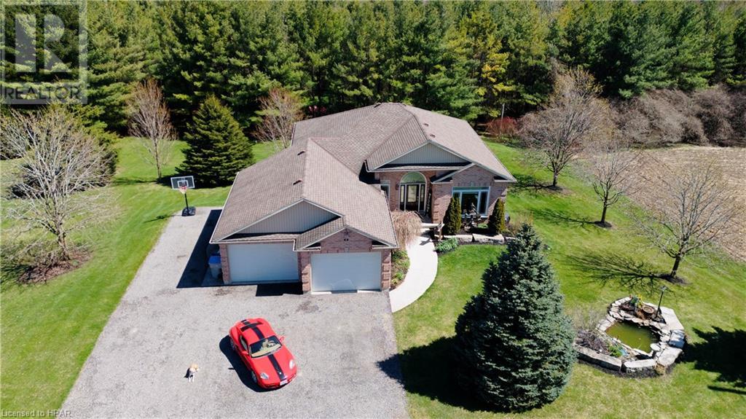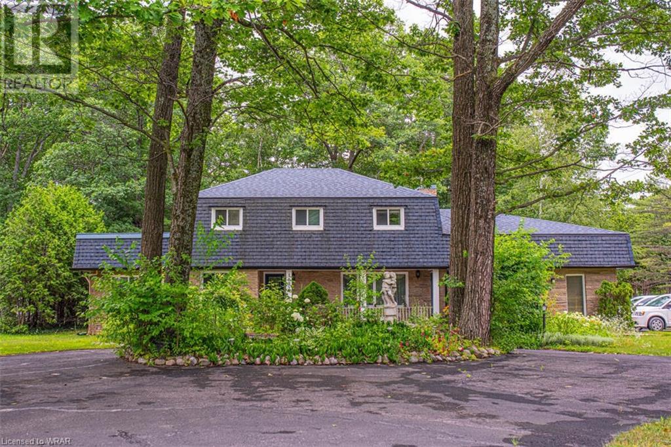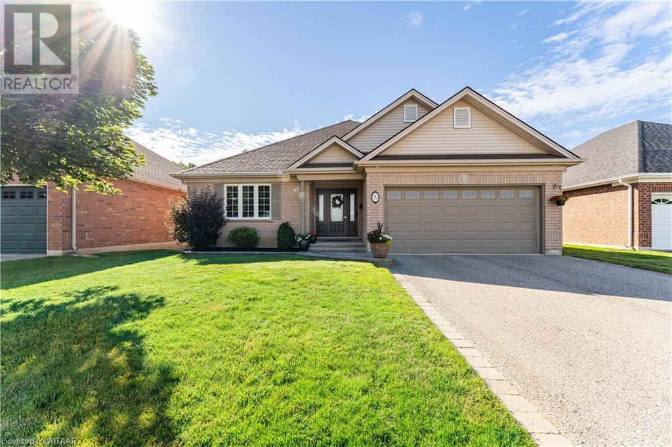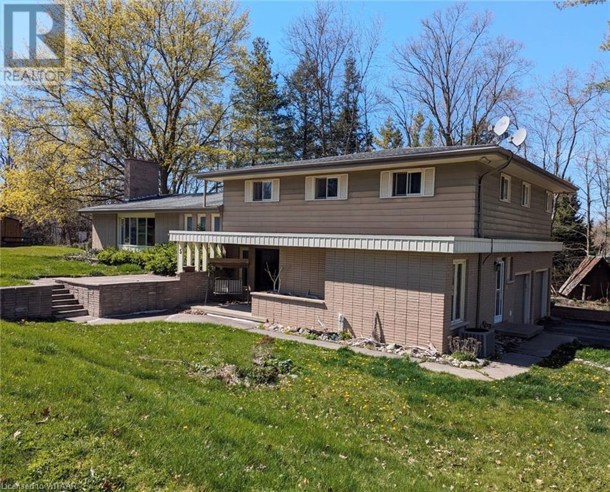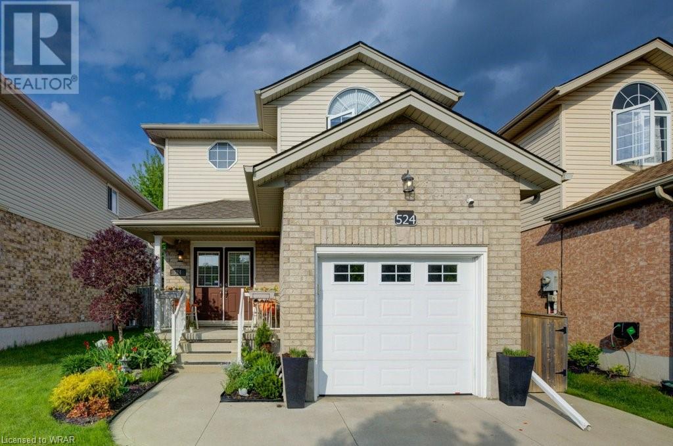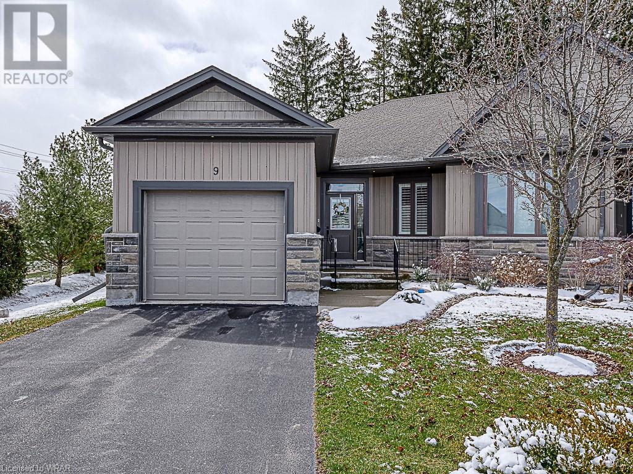EVERY CLIENT HAS A UNIQUE REAL ESTATE DREAM. AT COLDWELL BANKER PETER BENNINGER REALTY, WE AIM TO MAKE THEM ALL COME TRUE!
9638 4 Concession N
Wellington North, Ontario
Sitting just outside the charming Town of Mount Forest lies a cozy country home that offers the best of both worlds – a peaceful rural setting yet proximity to all the convenience of town. The tree-lined laneway with beautiful red maples lead to a well-maintained “Quality” manufactured home was built in 2001 and will suit all ages! The eat-in kitchen features patio doors that open to the backyard, allowing natural light to flood the space and create and airy, welcoming atmosphere. The living room provides a comfortable gathering place for both family and guests. Three bedroom and 1.5 baths, including a walk-in shower in the main bath offer ample space for a family or retirees. The full basement awaits creative finishing ideas and houses laundry facilities (with hook-ups also being on main floor at side entrance), a utility room, area for a rec room and a spare room which would make a great playroom, office, or gym. The true gem of this property is the sizeable, 2-storey three-bay shop measuring 30 x 40 ft. with hydro service, concrete floor, and stairs to upper level. Additionally, there is a 20 x 10 ft. add-on section for more storage at the back. The upper level features a 60ft. long utility ramp (10 ft at the top, 8 ft. at the bottom - approx.) for easy storage access. Additional storage space on the 1.62-acre property provides ample room for hobbies, tools and more. Propane furnace was installed in 2012 and central A/C is the same age. A steel roof on both the home and shop add longevity to its life. A back-up generator was installed approx. 2-3 years ago for peace of mind. This parcel provides the perfect setting for country living, with all the perks of being close to an energetic small town! (id:42568)
Exp Realty
91 Graydon Drive
Mount Elgin, Ontario
Welcome to 91 Graydon Dr in Mt.Elgin! This amazing little community is located between Ingersoll and Tillsonburg, only minutes from the 401 and around the corner from Oxford Hills Golf. This Elgin model is now complete and available for immediate occupancy. This home boasts 2134 sqft above grade with 3 bedrooms and 2.5 bathrooms. The basement includes approximate 400 sqft recreation room finished. There is a fully insulated 3 car garage with steel insulated doors and openers. Great kitchen with walk in pantry and quartz counter tops including extended breakfast bar on the island. Modern finish living room featuring electric fireplace wall with ceramic tile. Second floor features spacious primary bedroom with large walk in closet and beautiful 5 piece ensuite bath that has double sinks, tiled shower with glass doors and soaker tub. Conveniently located upstairs laundry room, another 4 pc bathroom and two more generous bedrooms complete this floor. Nicely situated with open space beside and close to park with playground equipment make this home very attractive for a family. Close to gas station with LCBO, highway access and under 10 minutes to Ingersoll and Tillsonburg for shopping. The builder has other lots available for custom builds if interested as well as potential financing options. (id:42568)
The Realty Firm B&b Real Estate Team
502303 Grey Road 1
Oxenden, Ontario
Georgian Bay Waterfront Opportunity! Discover this exceptional year-round home or cottage, offering an array of features that are sure to impress. Situated directly on the waterfront, this property includes a robust dock and a boathouse equipped with a marine rail capable of accommodating a 37-foot boat. Relax and take in the stunning views from the flagstone patio or entertain guests on the large back deck overlooking the water. The home is designed for comfortable living with all main amenities on one level, including the primary bedroom, a 3-piece bathroom, and an open-concept living area with unobstructed water views. The upper loft features two additional sleeping rooms and access to a quaint balcony. Additionally, a charming, fully furnished bunkie complete with appliances is included. This property offers a perfect turnkey solution for those dreaming of a serene waterfront lifestyle. (id:42568)
Keller Williams Realty Centres Brokerage (Wiarton)
Keller Williams Realty Centres
19 Pickett Court Court
Mitchell, Ontario
APPOINTMENT ONLY. Great opportunity to move into new build w/out the wait on this quiet court. This home is finished top to bottom offering the newest, efficient, and comfortable features one could want. There is ample space for either a growing family or those looking to downsize to convenient one level living without sacrificing the space. The main floor features luxury vinyl and high ceilings in the bright front living room w/ views of the court, an oversized dining room, and Kitchen w/ huge breakfast bar. The kitchen incl. stainless steel appliances, pantry, soft closing drawers, gas stove w/ optional electric hookup, and access to the back covered deck. The main floor also features 3 large bedrooms, incl Master w/ ensuite w/ soaker tub and quartz counter; and a bathroom w/ 3’x5’ shower and quartz counters. You’ll appreciate the convenient foyer front closet w/ pass through access to the hallway closet adjacent to the garage door, and also the main floor laundry. The basement offers oversized lookout windows throughout, a 3rd large 4PC bath, 4th bedroom, and a storage room that could be finished as a 5th bedroom. Additionally, the bsmt features a large games room, family room w/ gas fireplace, oversized cold room and additional recreational space. The basement could easily be modified to accommodate a separate in-law or even legal duplex apartment. The exterior boasts covered front and rear porches, brick around the entire exterior w/ a stone front façade. You’ll appreciate the large concrete driveway and the finished double car garage w/ side entrance and side window. The fully fenced large pie shape backyard can easily accommodate an inground pool and your custom gardens. There is ample space offered between the homes that allows natural light throughout the house. This home is situated w/ convenient access to the downtown stores and also offers convenient access to the river, where one can launch their canoe/kayak at their convenience. (id:42568)
Peak Realty Ltd.
493542 Baptist Church Road
Glenelg, Ontario
This is a unique one! It is one property, with two homes and three fire numbers nicely located between Durham and Priceville on a paved road. This is an ideal set-up for those wishing to live close to relatives; or to have an income producing rental or a guest house. Bell's Creek flows through the property with the two homes being on the South side; and the North side has an outbuilding currently housing horses and paddocks. There may be a possibility for the property be severed via natural severance with the creek; but Buyer would have to do their due diligence regarding that possibility. Both the North and South sides of the river have water (dug wells) and hydro. Main home is a 2-storey with ample room consisting of 3 full bathrooms with one on each level and 3-4 bedrooms depending on your setup. Guest house is a bungalow being approximately 800 square feet with 2 bedrooms, a living room, kitchen and an unfinished walk-out basement. Take a look at what is being offered. (id:42568)
Century 21 Heritage House Ltd.
Century 21 Cedar Glen Ltd Brokerage
96 Aberdeen Street
Fergus, Ontario
Rest easy, your search ends here! Welcome home to this exceptional bungaloft, ideally located at the south end of Fergus allowing ease of access to Guelph, Orangeville and KW. This ENERGY STAR certified end unit features a well-designed layout offering both privacy and space. The main floor features everything you need, including a primary bedroom with ensuite, eat-in kitchen, formal dining space, living space, convenient laundry with built in storage and powder room for guests. The lovely loft area on the second floor, along with an additional bedroom and full bath, provides flexibility for guests or a home office. Plus, the unfinished basement offers almost 900 sq ft of potential. Inside you’ll notice this home is not builder grade, the list of upgrades is long including quartz in the kitchen and all baths, custom blinds and curtains, high-end Samsung appliances, smart thermostat, improved hardware, and tasteful hardwood. Outside you’ll find a patio and backyard brimming with potential; enjoy beautifully landscaped garden beds, perfectly mowed grass, thoughtfully shovelled snow – all without lifting a finger! Take pleasure in very low maintenance fees and the tranquility of a quiet, safe neighbourhood. Down the street in one direction, you will find a pond, playground and trails. Head the other way and you’ll find groceries, coffee shops and anything else you can shop for! It's the ideal home for busy professionals looking for a modern, low-maintenance home or those looking to downsize without sacrificing comfort or style. Reach out today to schedule a showing and experience firsthand the allure of Westminster Highlands living. Don't miss out on the opportunity to call this attractive bungaloft yours! (id:42568)
Royal LePage Royal City Realty
Royal LePage Royal City Realty Brokerage
49 Corbett Drive
Belgrave, Ontario
Introducing a stunning custom-built home that checks all the boxes for a perfect family-friendly living experience. This beautiful property offers a spacious layout with 4 bedrooms and 3 bathrooms, providing ample space for everyone in the family to enjoy. One of the standout features of this home is the huge heated two-car garage, providing plenty of room for parking and storage. Situated on over an acre lot, this property also boasts a portion of the forest out back, which is owned and set up as a campfire escape. Imagine spending evenings under the stars, enjoying the warmth and coziness of a campfire right in your own backyard. Inside, the home features a well-designed layout that caters to the needs of a growing family. The basement includes in floor heat, a wet bar, and a ginormous rec room perfect for entertaining guests or enjoying a movie night with friends. The walk-out basement adds convenience and accessibility to the outdoor space, allowing for seamless indoor-outdoor living and easy access to the massive 10 person hot tub. The kitchen is a true highlight of this home, with stunning quartz countertops that add a touch of elegance. Whether you're preparing meals for the family or hosting a dinner party, this kitchen is sure to impress. Located on a quiet street, this property offers a peaceful and serene environment, away from the hustle and bustle of the city. With gas heat, you can enjoy efficient and cost-effective heating throughout the year. Don't miss out on the opportunity to own this remarkable custom-built home. Contact your REALTOR® today for more information and to schedule a viewing. Experience the perfect blend of luxury, comfort, and convenience in this exceptional property. (id:42568)
RE/MAX Land Exchange Ltd Brokerage (Wingham)
1693 River Road W
Wasaga Beach, Ontario
For more info on this property, please click the Brochure button below. This is a 2 story 3 Bedrooms/3 Bathroom home on a beautiful corner lot in Wasaga Beach. The property is close to walking trails, Wasaga Beach Provincial Park, Shopping and Public Transit. It features an open concept dining/living room with a walk out to large pool sized backyard that is fully fenced in with a deck, the kitchen has a separate dining area. The large family room has a gas fireplace and a walk out to the backyard. The top floor has 3 bedrooms. The master bedroom has a large walk-out balcony as well as a walk-in closet and 4 piece ensuite with laundry machines. The upper floor also features a relaxing sauna. This property has a large circular driveway that can fit approximately 6+ vehicles and 2 parking spots in front of the double car garage, with a mezzanine that gives lots of space for your storage. There is a separate tool room in the garage. This house is heated by gas fireplace with backup updated baseboard heating. (id:42568)
Easy List Realty
90 Weston Drive
Tillsonburg, Ontario
This is an opportunity that doesn't come up everyday! Welcome to 90 Weston Drive, Tillsonburg - this 1707sq ft brick bungalow is located on the largest lot in Baldwin Place Adult Community. The Gainsborough is the largest models within the subdivision and features 2 bedrooms on the main level plus a den! This home shows like a magazine with beautiful hardwood floors, updated paint colours, beautiful gas fireplace, you'll be in awe as soon as you enter! The den at the front of the home provides excellent flex space for a TV room, office or whatever you may need! Large kitchen has an attached eating area with doors to a stunning lot and huge interlocking patio - with privacy screens that can be added! Primary bedroom features a 3PC ensuite and large walk-in closest. There's a second bedroom, another 3PC bathroom and main floor laundry finish the main level. Downstairs offers loads more finished space with an oversized recreation room, finished family room, another bedroom and a 2PC bathroom. Out back is a real show stopper, the perfect place to sit and have a morning coffee and watch the wildlife, birds, deer and more - an absolutely perfect piece of paradise. Buyers must acknowledge a one time transfer fee of $1,000 and an annual association fee of $400.00 payable to the Baldwin Place Residents Association. (id:42568)
RE/MAX A-B Realty Ltd Brokerage
5 Hillside Drive
Tillsonburg, Ontario
In need of a large home that can accommodate a multigenerational family in helping share the increasing costs of homeownership today? If so, this large 5 bedroom, 3.5 bath, mid-century 4-level side-split may be the perfect property. This home is situated on an oversized 0.55-acre double-wide corner lot with many scenic views of mother nature including a ravine with natural stream and wooded area. The main level boasts an outstanding foyer with a plant/water feature. One hallway leads to the laundry room including a convenient laundry shute from the bedroom level. Some main level room features also include a den, full bathroom with shower, a cedar sauna, and a sitting room with with a wood-burning stove that has access to back deck. The second level opens to a large living room with fireplace, dining room, kitchen with dining area and access to back deck. Solid wood cabinetry is featured throughout. The upper level contains a large master suite with plenty of closet space and built in cosmetic table. The ensuite has a cedar closet for those special items. Three other large bedrooms and full bathroom complete this level. The lower level has a walkout to a back patio. There is a 2-pc bathroom and flagstone fireplace. Great for a man-cave or income potential. This home has loads of potential with a few updates and new buyers insight it will offer great future value. Sellers are wanting offers so don't be late. See this home today. (id:42568)
T.l. Willaert Realty Ltd Brokerage
524 Windflower Crescent
Kitchener, Ontario
Welcome to this updated and stylish home, where every detail has been thoughtfully considered. Located in a sought-after neighborhood, this property offers a blend of modern elegance and comfort, setting the standard for contemporary living. Key Features: Gorgeous Kitchen: Experience the joy of cooking in a beautifully designed custom kitchen equipped with high-end appliances, sleek countertops, and ample storage space. A culinary dream come true! Luxurious Baths: Indulge in spa-like relaxation in the stunning bathrooms, featuring chic finishes, modern fixtures, and elegant tilework. A sanctuary of comfort and style! Move-In Ready: No need to lift a finger! This home is meticulously maintained and ready for you to move right in and start enjoying the lifestyle you deserve. Stylish Interiors: Step inside to discover a harmonious blend of contemporary design and timeless charm. From the open-concept living areas to the tastefully chosen finishes, every inch of this home radiates warmth and sophistication. Outdoor Oasis: Escape to your private backyard retreat, perfect for outdoor gatherings, gardening, or simply unwinding after a busy day. A peaceful haven awaits! Additional Highlights: Spacious and bright living spaces flooded with natural light with thoughtfully chosen flooring and designer lighting fixtures throughout. Conveniently located near schools, shopping, dining, and more! Don't miss out on the opportunity to own this exceptional home that truly stands out from the rest. Schedule your private showing today and experience the beauty and elegance that await you! MLS (id:42568)
RE/MAX Twin City Realty Inc.
250 Hostetler Road Unit# 9
New Hamburg, Ontario
Downsizing dream! This outstanding 2+1 bedroom, 2 +1 bath bungalow condo has room to spare with 1460 sqft on the main floor plus a finished basement. As you walk through the front door you will find a large open concept main floor, high-quality finishes throughout, and as this is an end unit with extra windows, an abundance of natural light. The kitchen offers granite countertops, ceramic tile, stainless appliances and and a generous island. This beautiful home is carpet free, complete with California blinds throughout, hardwood floors, plus a sliding door to the updated two level deck ....ready for entertaining and enjoying summer barbeques. The spacious primary suite features a walk-in closet plus 3 pc ensuite bathroom with a walk-in shower. Everything you need is located on the main floor, including a second bedroom/office, 4 pc bathroom, laundry room and access to the garage. The basement is professionally finished with a large family room, an extra bedroom, a 3 pc bathroom,lots of storage plus a workshop. Located within easy reach to Kitchener, Waterloo and Stratford, New Hamburg it's the perfect place to call home! Terrific access to shopping, restaurants and all of the downtown amenities. This home has a single car garage & generous driveway parking for 2.No more snow to shovel or grass to cut !Enjoy the gazebo and gardens within this outstanding complex. Call to see this exceptional home! (id:42568)
RE/MAX Twin City Realty Inc.








