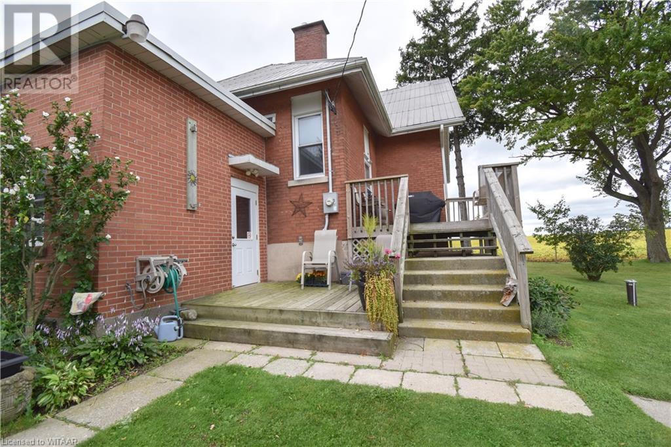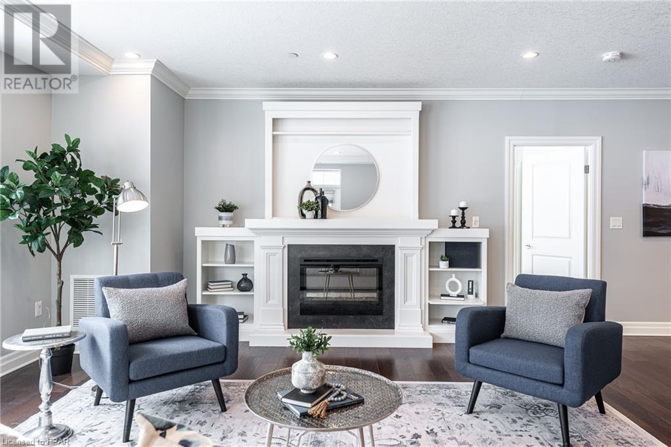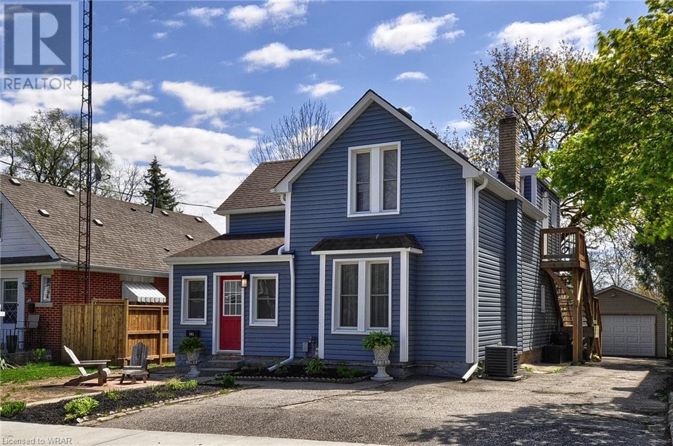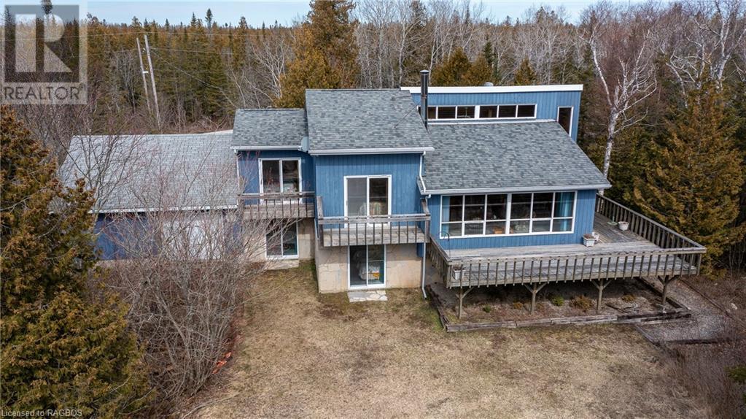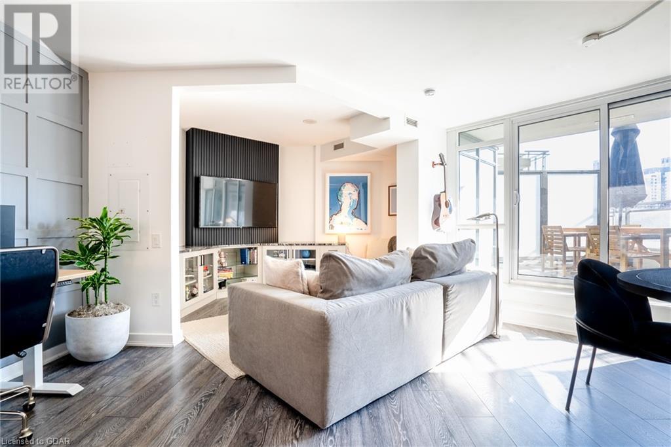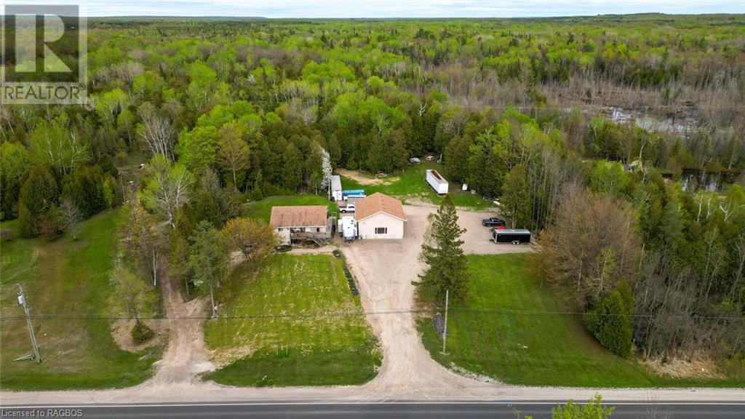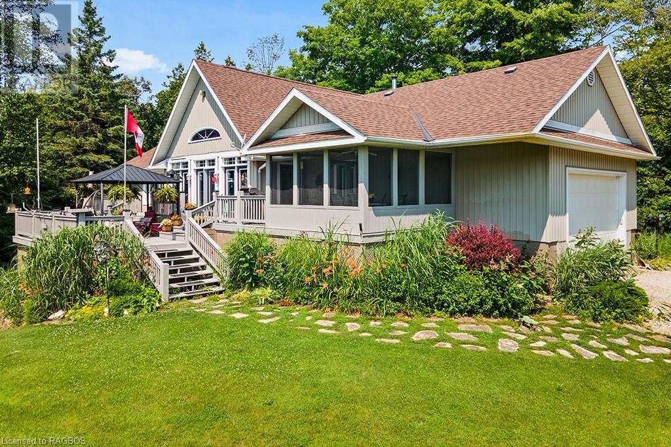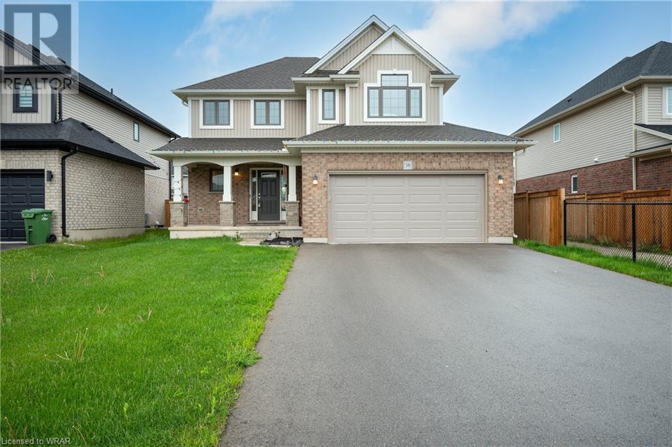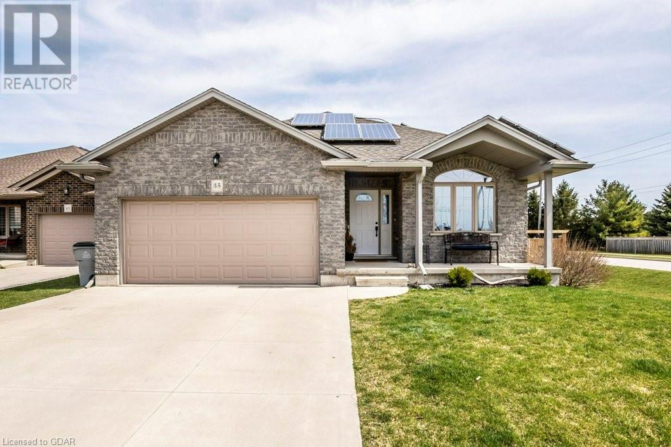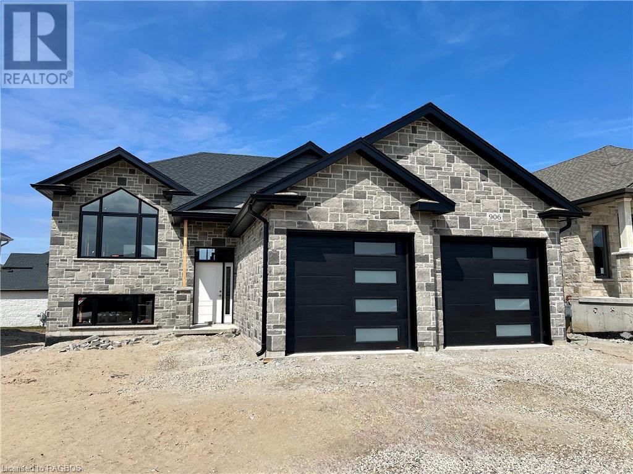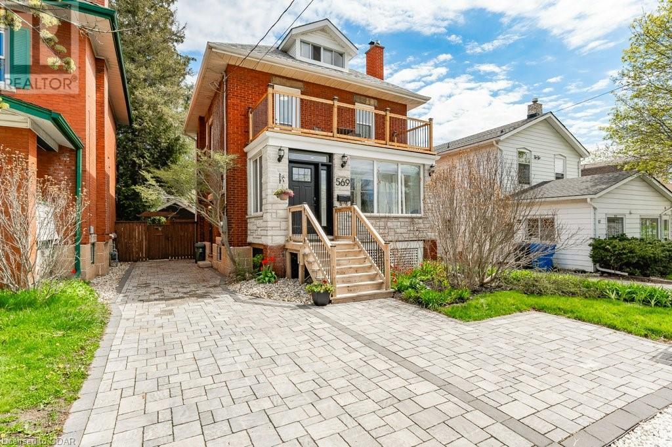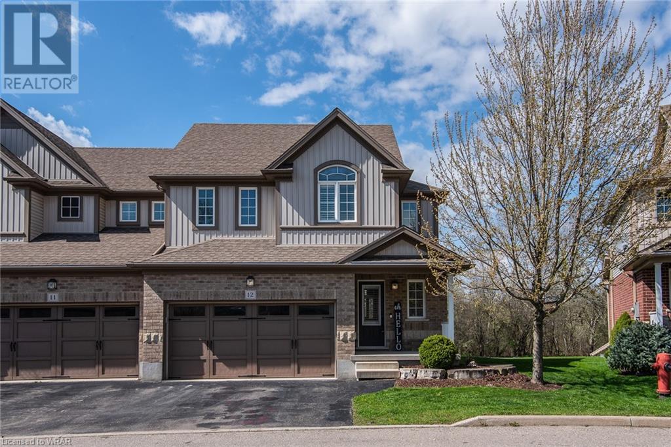EVERY CLIENT HAS A UNIQUE REAL ESTATE DREAM. AT COLDWELL BANKER PETER BENNINGER REALTY, WE AIM TO MAKE THEM ALL COME TRUE!
334789 33rd Line
South-West Oxford (Twp), Ontario
Investors: this is the one you've been waiting for! Welcome to this fourplex located in a desirable location on a country road outside of Ingersoll. This property includes over 1 acre with a detached garage as well as a large shed. With a great historic past, this home has held its character in the many features of the home. The 1st unit includes a large living room, dining room, and kitchen with 2 additional bedrooms. The 2nd unit includes 1 bedroom and large kitchen, dining, and living room space. The 3rd unit is a studio room, with a full kitchen, bedroom, living room all in one. The basement unit includes ample natural light and a large bathroom and two additional bedrooms. Each unit has its own bathroom as well. All the tenants share the laundry room and the large hallway that separates each of the units. There is much to see here, do not wait to make this your next investment! Full information package available upon request. (id:42568)
Go Platinum Realty Inc Brokerage
36 Front Street Unit# 103
Stratford, Ontario
Prime Stratford location sets this condo apart! 36 Front Street is located just minutes walking distance from both the Stratford Festival and Tom Patterson Theatre. It is steps away from the Avon River, and an easy stroll to the shops and restaurants in the downtown core. Rarely offered, 1290 sq ft, 2 bedroom unit with spacious living and dining area, premium hardwood flooring and built-in electric fireplace with elegant mantle and shelving. The inviting open-concept chef’s kitchen, features an extended granite-topped island and stainless-steel appliances including upgrades to a new Café Induction Stove with Convection Oven and Bosch Benchmark Model Dishwasher (2022). Also new are the custom Hunter-Douglas Duette Blinds with Smart Remote. All closet spaces are maximized with flexible Rigel Closet organizer systems. The home has 4 and 3pc baths (ensuite with walk-in glassed shower and heated floors), a spacious primary bedroom with walk-in closet and a covered balcony offering peaceful outdoor space. This is quietly sophisticated living in a superb location. (id:42568)
Home And Company Real Estate Corp Brokerage
105 Francis Street
Cambridge, Ontario
With its immaculate condition, positive cash flow potential, convenient location, and recent updates, this West Galt home presents an excellent opportunity for investors or owner-occupiers seeking a well-maintained and income-generating property. Situated in a mature area of West Galt, the property offers convenience and accessibility, being on the bus route and within walking distance to elementary schools and shopping. The duplex comprises a beautiful main floor 3-bedroom unit that is vacant and a spacious 2-bedroom unit on the second floor. Each unit is carpet-free, providing easy maintenance and a modern aesthetic. The main floor unit boasts an updated eat-in kitchen with quartz countertops and a tile backsplash, along with a renovated bathroom. Access to the basement offers additional storage space. The second-floor unit features an over-sized living room, a kitchen, and a dinette area, providing ample space for comfortable living. Parking is available out front and along one side of the home, with the bonus of a large detached garage. The garage could potentially be rented out for extra income, adding to the property's cash flow. Laundry facilities are shared and conveniently located at the front of the home, ensuring ease of access for both tenants. The property has seen recent updates, including windows, vinyl siding, furnace, A/C, shingles, and breaker panels, indicating a well-maintained and modernized property. The main floor unit will be vacant upon closing, offering flexibility for the new owner, while the upper unit is already tenant occupied paying $2,000 per month plus hydro, providing immediate rental income. Roof, windows, siding, furnace and ac done in 2018. (id:42568)
Kindred Homes Realty Inc.
11 Tipsy Lane
Tobermory, Ontario
WATERFRONT!!! GREAT LOCATION!! 4 season Viceroy Lakelands Home or Cottage situated on large well treed lot with Southern Exposure overlooking Lake Huron. Kayak the pristine limestone shores at the Tip of the Bruce Peninsula. Easy water access, perfect for swimming with small children. Large living room with vaulted ceilings & expansive windows making for a bright space and providing stunning lake views. Patio door access to large lakeside deck. Woodstove for those chilly evenings. 3 generous size bedrooms (2 with waterside balconies), a spacious kitchen with breakfast bar & 3 pc bath round off this level. The custom metal spiral staircase with nautical rope handrail leads to a fully finished family room with a bar area & patio doors leading to a forested side of the home, 2 additional bedrooms, each with a walkout on lakeside. a large 4 pc bathroom also features laundry facilities. Access to a large 21 x 12 unfinished area which houses mechanical equipment, extra fridge & freezer and provides for a great storage space. The 24 x24 attached 2 car garage offers ample space for toy storage with a 3rd overhead door on the lakeside providing easy access to move items to and from the shoreline. Located within a 12 minute drive to the village of Tobermory. (id:42568)
Chestnut Park Real Estate Limited
775 King Street W Unit# 430w
Toronto, Ontario
Welcome to the epitome of urban sophistication in the heart of Toronto's King West enclave. This sleek and stylish 1 bed + den, 1 bath condo boasts an edgy vibe that perfectly complements its vibrant surroundings. Every inch of this updated space has been meticulously designed to cater to the discerning tastes of city dwellers.The open-concept layout offers seamless flow, ideal for entertaining or enjoying a quiet night in. Your inner chef will rejoice in the recently updated kitchen, featuring S/S appliances and backsplash, quartz countertops, and ample storage space. The open living and dining area bath in natural light and provide terrific space for hosting and entertaining. The bedroom, a refuge from the urban hustle and bustle features custom built-in shelves, closets, PLUS your own projector screen retracting from above the doorway. The perfect retreat to recharge and rejuvenate. Even more impressive is the sprawling, private balcony allowing you to soak in the views of the city skyline. Located in the trendsetting King West neighbourhood, you'll have access to some of the city's best dining, shopping, and entertainment options right at your doorstep. From chic cafes to world-class restaurants, eclectic boutiques to bustling nightlife, everything you need is just steps away. Don't miss your chance to experience the epitome of modern luxury in one ofToronto's most sought-after neighbourhoods! (id:42568)
Keller Williams Home Group Realty Inc.
Keller Williams Home Group Realty
19843 Highway 6
Georgian Bluffs, Ontario
Raised bungalow home built in 2010 with full in-law suite in lower level with its own access and driveway along with a 32 foot by 40 foot shop with double overhead doors, a hoist and in floor heat that was built in 2019. Home is well appointed, and on the main level features hardwood floor throughout, lots of cupboards in the kitchen, 3 good sized bedrooms, laundry and full bath. The lower level has 2 bedrooms, full bath with laundry, kitchen with oak cupboards, and walk out from the living and dining room to the private side yard and driveway. The lower level has in-floor heat, there is a full Natural Gas furnace for the home with central air and on-demand hot water heater does the in-floor heat and all hot water for both levels. The septic system was replaced in May 2023. This is a great opportunity for someone looking for a home with potential rental income or the opportunity to share a home with your family. Contact your REALTOR® today to discuss! (id:42568)
RE/MAX Grey Bruce Realty Inc Brokerage (Wiarton)
55 Trillium Crossing
Lions Head, Ontario
Welcome to Lakewood a prestigious community near the picturesque Lake Huron. Your dream home awaits! As you step into the foyer, you'll be greeted by an inviting open concept living area that sets the stage for comfortable living. The impressive 13' vaulted ceilings and wall of windows flood the space with natural sunlight, creating a warm and welcoming ambiance. Spacious living room is the perfect place to unwind and entertain. Gather around the propane fireplace with its stunning stone surround. The adjacent dining area offers easy access to the kitchen, making it ideal for hosting memorable gatherings. The kitchen itself is a chef's paradise, featuring an oversized island with ample storage, a built-in oven & oak cabinetry. The large windows frame the breathtaking views of the surrounding trees, adding to the allure of this culinary haven. Living room provides direct access to the deck, screened-in dining space & hardtop Gazebo. Retreat to the spacious primary bedroom which boasts a walkout to the deck, walk-in closet & ensuite privilege. The luxurious 4-piece ensuite bath features tiled flooring, a relaxing jacuzzi tub & stand-up shower. Bedrooms 2 & 3 are thoughtfully designed with large windows. Descend to the fully finished walkout basement and discover even more living space to enjoy! The expansive recreation room with its cozy wood stove sets the stage for entertaining larger groups. For the ultimate relaxation experience, indulge in the 3-piece bathroom with its cedar-lined sauna, creating the perfect oasis of calm. Generously sized lower level bedroom. The utility room is equipped with a propane furnace, propane hot water tank, HRV (Heat Recovery Ventilator), UV water treatment system, and a water softener, ensuring the utmost comfort & efficiency. Immerse yourself in the beauty of Lakewood, with its close proximity to the serene Lake Huron boat launch.Very private setting, well treed, only a short Drive to shopping, hospital Lake Huron & services. (id:42568)
RE/MAX Grey Bruce Realty Inc Brokerage (Tobermory)
38 Ambrosia Path
St. Thomas, Ontario
Welcome to 38 Ambrosia Path, where luxury and practicality harmonize in this remarkable property. Boasting a spacious double-car garage and parking for up to four vehicles in the driveway, convenience is just the beginning of what this home offers. Step inside to discover a meticulously designed carpet-free main floor. The open-spaced foyer sets the tone for the rest of the home. To the left, a generously sized two-piece powder room awaits, offering both convenience and comfort. The living room, adorned with hardwood floors, is bathed in natural light. Adjacent to the living room, the dining area provides seamless access to the deck overlooking the fully fenced backyard. Prepare to be impressed by the chef-inspired kitchen. Equipped with a double sink, stylish backsplash, convenient pantry, gas stove, and ample cabinet space. Convenience meets practicality in the large mudroom/laundry area, offering seamless access to the double garage. Venture upstairs to discover the second floor, where functionality and comfort blend seamlessly to create a haven for everyday living. Here, you'll find an office area and three generously proportioned bedrooms, each offering its own unique charm and ample space. The primary bedroom stands out as a true retreat, boasting a three-piece ensuite bath and a sprawling walk-in closet. As you descend to the basement, you'll be greeted by an abundance of natural light streaming through large windows, illuminating the expansive rec. room. A well-appointed bedroom and a convenient three-piece bath offer additional accommodations for guests or family members, ensuring everyone has their own space to unwind and recharge. Plus, with plenty of storage area available, organizing seasonal belongings and household essentials is a breeze. In summary, 38 Ambrosia Path is more than just a house—it's a place to call home. With thoughtful design and meticulous attention to detail, every aspect of this property has been crafted to elevate your lifestyle. (id:42568)
RE/MAX Twin City Realty Inc.
35 Edison Street Street
St. Marys, Ontario
Welcome to 35 Edison Street in the wonderful Town of St Marys. It would be a good idea to start packing your bags. This Bungalow has a superb layout with a natural flow and beautiful finishes. Large bedrooms, 9' ceilings, a fully finished basement and a huge pool sized fully fenced backyard. With the current cost of our everyday living it sure is nice to have a solar panel system that generates enough income to pay for most of your property taxes annually, and a basement that has enough space to house the in-laws or company with extended stays. Book an appointment before the opportunity is gone. (id:42568)
RE/MAX Real Estate Centre Inc Brokerage
906 13th Street
Hanover, Ontario
Lovely raised bungalow with walkout basement in the Cedar East subdivision, close to many amenities. Walking into this open concept home you will notice vaulted ceilings in the living room, as well as a walkout from the dining area to a 10’ X 20’ partially covered deck. The kitchen offers plenty of cabinetry, island with bar seating, and stone countertops. Master bedroom offers walk-in closet and ensuite with double sinks. Also on this level is another bedroom and full bath. Lower level offers opportunity for future development. Make your own choices regarding interior finishes such as flooring, cabinets, and countertops, to suit your style. Call today! (id:42568)
Keller Williams Realty Centres
569 Woolwich Street
Guelph, Ontario
The exterior of this stunning home captivates with fabulous curb appeal, featuring a classic red brick facade enhanced by modern stone accents. The attractive interlock driveway adds to the charm, providing both functionality and aesthetic appeal. Step into the beautifully renovated enclosed front porch, serving as a sun-drenched retreat that seamlessly combines indoor comfort with outdoor charm. Inside, discover a formal living room boasting timeless hardwood flooring that rests adjacent to the open concept kitchen and dining room. The updated kitchen is a culinary masterpiece, showcasing crisp white cabinetry, pantry cupboards, stainless steel appliances, and luxurious quartz countertops. This desirable main floor plan creates a seamless flow for the functionality of daily living, entertainment, and hosting gatherings. Sliders from the dining room lead to a meticulously crafted 2-tier deck adorned with a pergola, overlooking the fully fenced backyard oasis featuring mature trees and a sizable garden shed/workshop—a perfect setting for outdoor enjoyment and relaxation. The second level features three inviting bedrooms, a stylish 4-piece bathroom, and an office with access to a newly built balcony—an inspiring space for work or leisure. The finished loft presents additional living space, boasting a large 4th bedroom, creating a versatile area ideal for guests or personal retreats. A separate entrance to the unspoiled basement offers potential for customization and expansion, catering to various needs and lifestyle preferences. Situated within walking distance to downtown Guelph and Riverside Park, residents can enjoy easy access to vibrant shops, dining options, and recreational amenities. (id:42568)
Royal LePage Royal City Realty Brokerage
214 Snyder's Road Unit# 12
Baden, Ontario
Welcome to 12-214 Snyders Rd E in beautiful Baden! Tucked away in a charming community, this semi-detached home is perfect for families seeking comfort and convenience. Imagine pulling into your own double car garage - just the start of the delights this home has in store. Step inside and feel the warmth and spaciousness that sets this home apart. With three bedrooms and three bathrooms (including two full baths), there's plenty of space for your loved ones to thrive. The inviting great room features a cozy gas fireplace, soaring ceilings, and large windows that flood the space with light. The elegant rod iron railing adds a touch of sophistication, making this room perfect for family gatherings and cozy nights in. The real magic awaits just steps away - with a playground just steps away, your little ones will have endless opportunities for outdoor adventures and fun-filled memories. Combined with the serene greenspace and no rear neighbors, this home offers the perfect blend of comfort and family-friendly living. (id:42568)
RE/MAX Twin City Realty Inc.








