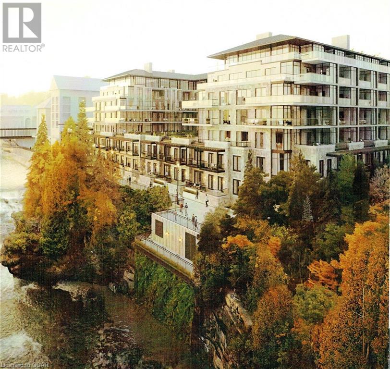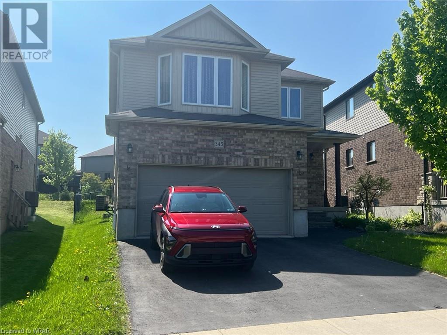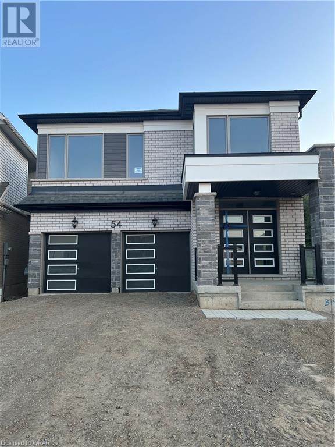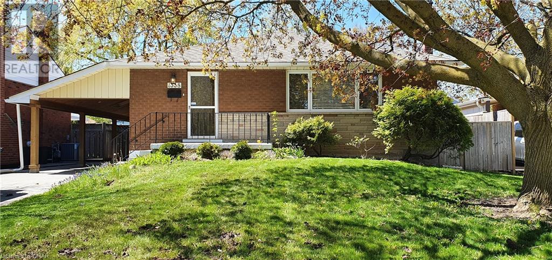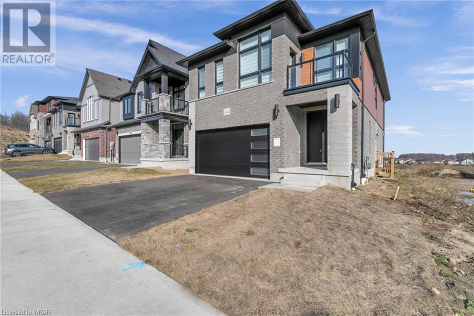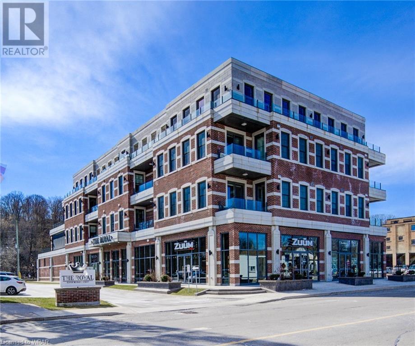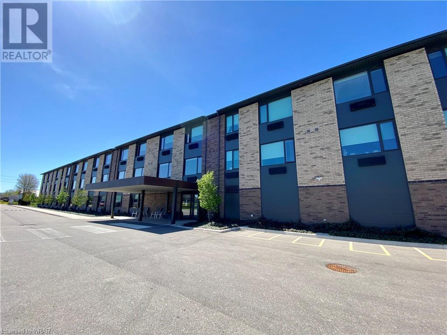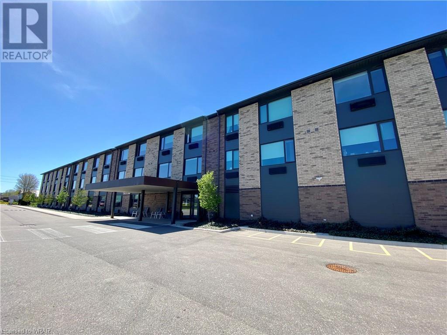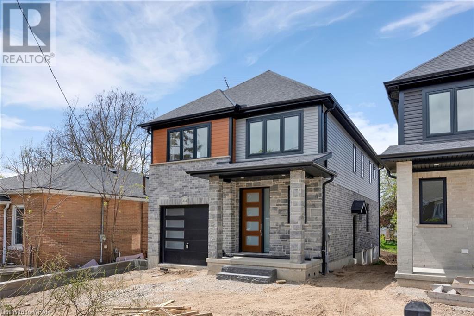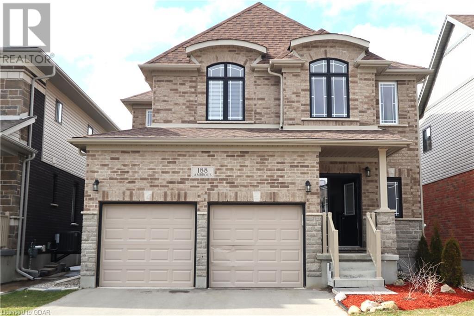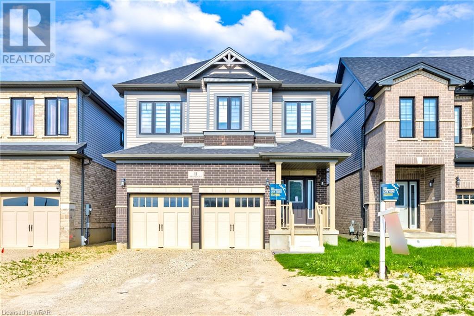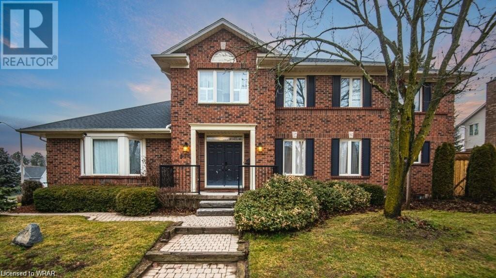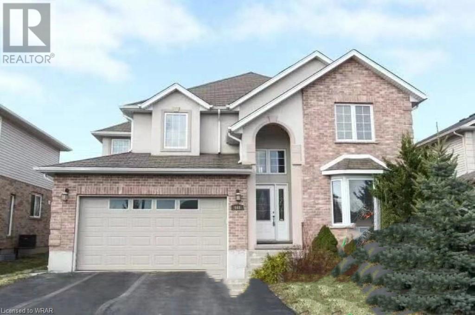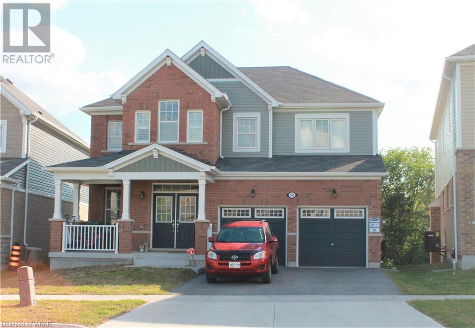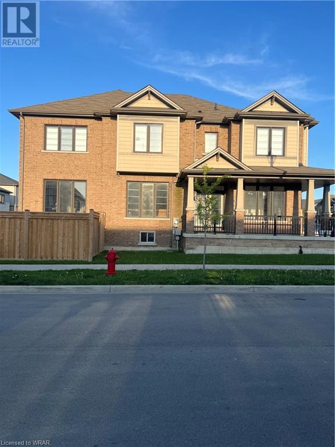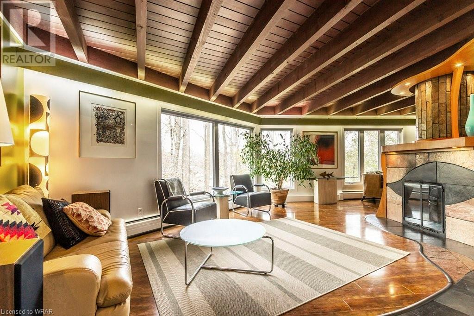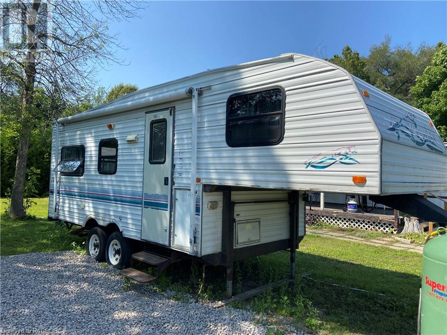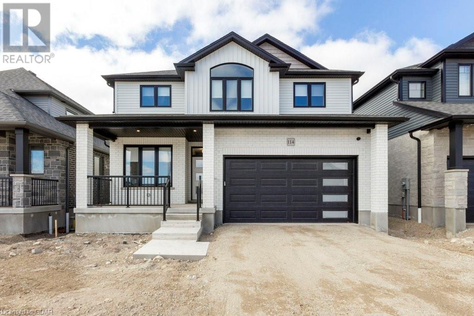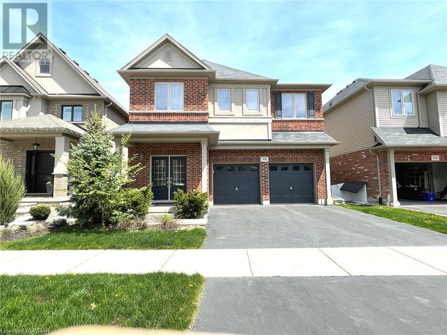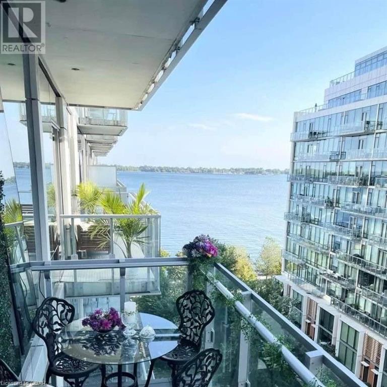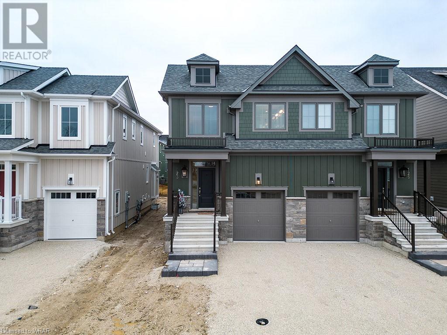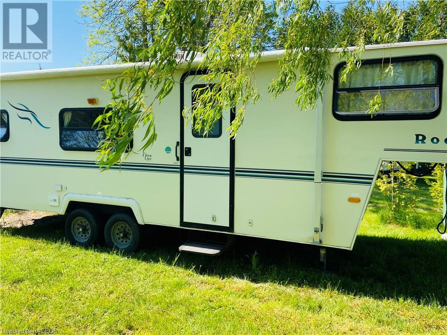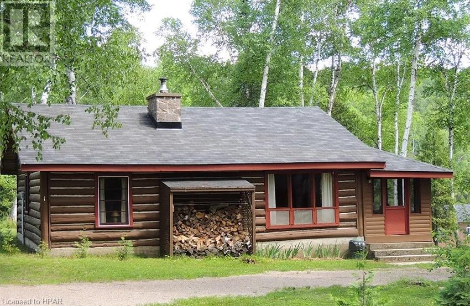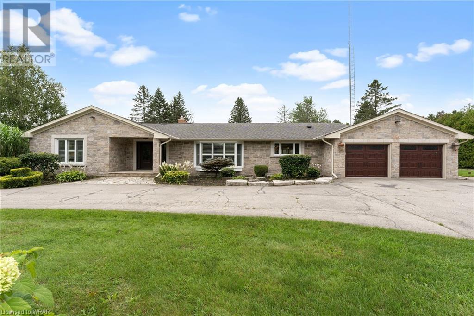EVERY CLIENT HAS A UNIQUE REAL ESTATE DREAM. AT COLDWELL BANKER PETER BENNINGER REALTY, WE AIM TO MAKE THEM ALL COME TRUE!
6523 Wellington Rd 7 Road Unit# 404
Elora, Ontario
Welcome to the Elora Mill Condominiums. These residences offer a lifestyle where amenities are many and luxury is standard. The Fraser suite features 1000sqft of bright airy indoor living space and 140sqft of outdoor living area overlooking heritage forest and the Gorge. Upon entering, you are immediately drawn to the openess of the design. The highly appointed kitchen features hidden appliances and appears as furniture adorned with gold finished hardware that resembles jewelry. Conveniences such as main 4pc bath and in suite laundry team also form part of the floor plan. This suite offers a master with 3pc ensuite, with access to the balcony as well as a den. Underground parking for one and locker included. 12 month lease available. Private bookings only. (id:42568)
Your Hometown Realty Ltd
345 Westpark Crescent
Waterloo, Ontario
Rent is $3800 + Utilities. Available from July 1. All the house is furnished and the furniture is almost new. Welcome to 345 Westpark Crescent Waterloo.Main Floor features a spacious living room, open concept Kitchen with S/S appliances and plenty of kitchen cabinets, dining room and a powder room.Sliding doors open from dining room to the peaceful backyard with a trail. Very convenient main floor laundry room. The second floor offers a huge family room with many windows and abundant nature light.The master bedroom features a walk-in closet, and spacious 5pc ensuite bathroom.Three great sized bedrooms, two full bathrooms. Great schools. Close to parks, Broadwalk shopping centre, bus route, Waterloo Costco, movie theatre, and gym. (id:42568)
Century 21 Right Time Real Estate Inc.
54 Milt Schmidt Street
Kitchener, Ontario
Experience elegance at its finest with this luxurious detached house located at 54 Milt Schmidt St in the desirable Wildflower community. Spanning an impressive 2575 sqft, this home showcases a stunning open concept design, boasting a carpet-free main floor with 5 bedrooms and 3.5 baths, including two primary bedrooms. From the moment you arrive on the serene and upscale street in Laurentian Hills, you'll be captivated by the irresistible charm of this residence. Step inside the spacious foyer, bathed in natural light, offering a warm welcome after a long day. The thoughtfully designed layout is perfect for both small and large families, featuring an open-concept floor plan that effortlessly flows from room to room. The dining room provides an ideal space for hosting memorable gatherings, especially during the holiday season. Indulge your culinary desires in the kitchen, adorned with timeless finishes, stainless steel appliances, and a generous island where you can serve delightful breakfasts to your children. Upstairs, discover 5 generously sized bedrooms, including two luxurious primary bedrooms, each boasting a stunning ensuite with walk-in glass showers and walk-in closets. With 3.5 bathrooms, this home caters to the needs of large families or busy professionals seeking both style and convenience. The unfinished basement presents endless possibilities. Don't miss out on this exceptional opportunity – book your showings today and elevate your lifestyle to new heights! (id:42568)
RE/MAX Real Estate Centre Inc.
1338 De Quincy Crescent
Burlington, Ontario
Fantastic pristine fully renovated 3 Bed 2 Bath home on a quiet street in the lovely community of Mountainside. Open concept home with hardwood floors throughout, modern kitchen with quartz counters and S.S. appliances, updated bathrooms, and fully finished basement with wet bar and fireplace! Large fully fenced backyard with expansive deck and an overhang. Close to highway access, within walking distance to schools, and close to all amenities this home is sure to impress. Available to rent August 1st. (id:42568)
Red And White Realty Inc.
242 Raspberry Place
Waterloo, Ontario
Welcome to a truly exceptional property in the prestigious Waterloo West neighborhood. This brand-new, never-lived-in, detached corner home offers unparalleled luxury, versatility, and modernity. Boasting 4bedrooms and 4 bathrooms this home is a masterpiece of design and functionality. With excellent assigned and local public schools near this home, your kids will get a great education in the neighbourhood. This home is located in park heaven, with 4 parks and a long list of recreation facilities within a 20 minute walk from this address. With safety facilities in the area, help is always close by. Facilities near this home include a fire station, a hospital, and a police station within 6.12km. Public transit is at this home's doorstep for easy travel around the city. The nearest street transit stop is only a 3 minute walk away and the nearest rail transit stop is a 99 minute walk away. FACILITIES WITHIN A 20 MINUTE WALK 1 Playground 1 Rink 1 Tennis Court 1 Sports Field 1 Golf Course 1 Outdoor Games Facility 1 Driving Range 5 Trails 2 Universities 1 Costco 1 Boardwalk. (id:42568)
Exp Realty
7 Mechanic Street Unit# 5
Paris, Ontario
Executive prime residential unit for the discerning taste in Downtown Paris, Ontario. Situated in the sought after & the most prestigious development in the County of Brant (The Royal Condominiums). This 3rd level unit is 1,770 sq. ft. with 2 bedrooms/2 full bathrooms & is loaded with whistles & bells. The minute you step inside, you will be greeted with 10' high ceiling, wall wainscoting, spacious family room with decorative stone wall, built in shelves & impressive fireplace. The gourmet kitchen has amble storage space, deep pot drawers, built in cutlery & cutting boards' organizer, soft close drawers, under cabinet lighting, upper glass cabinets w/built in lights, built in oven, counter gas top stove, Bosch dishwasher, granite counters and an impressive large island with bar sink. The grand dining area is surrounded by large windows with beautiful views of downtown Paris, 2 balconies for afternoon & evening relaxation. The M/bedroom has a luxurious 2-person, fully tiled shower with rain shower, granite his & hers sinks & a walk-in closet w/organizers. All window coverings are auto-operated, water filtration system & air exchanger are installed. This unit comes with 2 assigned parking spaces plus storage locker in the building basement. Glass secured & controlled entrance for the building, ground level shops & welcoming foyer with fireplace are many of the impressive features in this above par building. Roof top will include future BBQ and party gathering facility, shows AAA+ (id:42568)
RE/MAX Twin City Realty Inc.
595 Havelock Avenue S Unit# 206
Listowel, Ontario
MORRIS MODEL 1 Bedroom Suite - Riverview Park Residence is a safe, engaging retirement community for active independent seniors seeking a carefree lifestyle with personalized care for those requiring additional assistance. This vibrant community offers premium amenities and a wide range of wellness services on-site and is conveniently located just steps away from a shopping centre offering a variety of stores and services. Riverview Park offers several suite layouts to fit every lifestyle plus 3 care level packages. Every private suite includes: kitchenette, individually controlled heating/cooling, walk in showers with built in seat, raised height toilet seat, safety bars, and state of the art emergency response system plus all utilities are included. The residents enjoy 3 fresh meals plus snacks daily in the dining hall, weekly housekeeping and laundry service, 24/7 emergecy response system, scheduled transportation for medical appointments. Social butterflies will love the array of activities and day trips organized by the staff. Additional onsite ammenities include a beauty salon, enclosed solarium, outdoor patio & BBQ area, private party room, library/games room, fireplace lounge and 24 hour bistro. Acess to a local doctor plus onsite medical support staff will leave families with peace of mind. With a reputation for high quality, flexible and caring service, the Riverview Park staff have worked hard to ensure the residence feels like home to everyone. (id:42568)
Exp Realty
Exp Realty (Team Branch)
595 Havelock Avenue S Unit# 312
Listowel, Ontario
MORRIS MODEL WHEELCHAIR ACCESSIBLE - Riverview Park Residence is a safe, engaging retirement community for active independent seniors seeking a carefree lifestyle with personalized care for those requiring additional assistance. This vibrant community offers premium amenities and a wide range of wellness services on-site and is conveniently located just steps away from a shopping centre offering a variety of stores and services. Riverview Park offers several suite layouts to fit every lifestyle plus 3 care level packages. This private suite is fully accessible, individually controlled heating/cooling, roll in shower, raised height toilet seat, safety bars, and state of the art emergency response system, modified closet and lowered counters & roll under sink. The residents enjoy 3 fresh meals plus snacks daily in the dining hall, weekly housekeeping and laundry service, 24/7 emergecy response system, scheduled transportation for medical appointments. Social butterflies will love the array of activities and day trips organized by the staff. Additional onsite ammenities include a beauty salon, enclosed solarium, outdoor patio & BBQ area, private party room, library/games room, fireplace lounge and 24 hour bistro. Acess to a local doctor plus onsite medical support staff will leave families with peace of mind. With a reputation for high quality, flexible and caring service, the Riverview Park staff have worked hard to ensure the residence feels like home to everyone. (id:42568)
Exp Realty
Exp Realty (Team Branch)
44 Lowell Street N
Cambridge, Ontario
Nestled in the heart of the Glenview neighborhood in Cambridge, this brand-new two-storey 2850+ sq ft residence presents an excellent opportunity for renters seeking a spacious and adaptable living space. Constructed with meticulous attention to detail, this home boasts 5 bedrooms, including a primary bedroom with a 5pc ensuite, a fully finished lower floor, offering ample room for families or individuals with diverse lifestyles. With its contemporary design, this property is ideal for renters looking for modern comforts in a convenient location. Situated near Centennial Park, shops, schools, and scenic trails, residents can enjoy a lifestyle of comfort and convenience. (id:42568)
RE/MAX Twin City Realty Inc.
188 Ambrous Crescent
Guelph, Ontario
4 Bedroom+ Den and 2.5 Baths with a garage and 2 parking driveways available for lease immediately! Offering the main floor and upper level for lease, South end of Guelph – Ambrous Cres. Newly built house with hard floor throughout except bedrooms, with a private fenced backyard, includes culligan water, Tenants pay 100% of utilities. Basement not included. The Landlord will renovate the basement soon. Landlord prefers to rent for a family. Very nice neighborhood and near all the major grocery stores, bus stop, 5 min away from Guelph University, walking distance to Ecole Arbour Vista Public School, close to Stone Road Mall and many other amenities, and access to Hwy 401. (id:42568)
RE/MAX Real Estate Centre Inc Brokerage
11 Broadacre Drive
Kitchener, Ontario
Welcome to 11 Broadacre Drive, a stunning property nestled in the family-friendly neighborhood of Huron Park in Kitchener is available for LEASE!!! This 5 Beds, 4 Baths, 2 Car Garage home was meticulously built in 2023, offering a perfect blend of modern design & practical functionality. As you enter through the grand foyer, the house immediately captivates with its impressive interior. The main level boasts a thoughtfully designed layout, featuring 9Ft Ceiling, 2pc powder room, a cozy living room adorned with a fireplace & a well-appointed kitchen. The kitchen is a chef's delight, equipped with granite counters, Walk-In Pantry, Gas stove, SS Appliances, modern cabinetry & a spacious center island. The separate Breakfast & Dining areas provide ample space for family gatherings & entertaining. Additionally, the convenience of main-level laundry enhances the practicality of this home. Venturing upstairs, you'll discover 9Ft Ceiling 5 bedrooms, including 2 primary bedrooms with private ensuites. The remaining bedrooms are generously sized, with one offering the flexibility to serve as a nursery, office or a perfect space for kids, complete with a closet. A shared 4pc bathroom on this level adds to the overall convenience of the home. The walk-out Basement is currently unfinished, presenting a blank canvas for your personal touches. With its potential for conversion into a legal duplex or in-law suite, this space offers versatility to meet various lifestyle needs. Situated in close proximity to numerous amenities, including shopping centers, schools, parks & trails, this property is perfectly positioned. The neighborhood is still evolving with exciting amenities on the horizon, making it an ideal choice for families or working professionals. Book your showing today. (id:42568)
RE/MAX Twin City Realty Inc.
516 Branstone Drive
Waterloo, Ontario
This 6 bedroom 4 bathroom home in Upper Beechwood is a beautifully maintained and is awaiting its newest occupant. It has everything a family wants in order to enjoy living to the max: a sunroom, a large kitchen & dining area, finished basement, ceramic flooring, ample parking, main floor laundry, commuting distance to both Waterloo University and WLU, membership in Upper Beechwood pool and rec centre. This spacious and bright home has around 3,500 sq ft finished w/ 2 additional bdrms in the basement plus sauna 3pc bath. Exterior of home is professionally landscaped & features a wood deck and a waterfall into the pond. Please take note the Hot Tub doesn't work and must not be used by any tenant [or visitor] during lease term. A home of this quality in Upper Beechwood will not last long, book your showing today. No Student rental. No pets. (id:42568)
Mcintyre Real Estate Services Inc.
566 Buckingham Boulevard
Waterloo, Ontario
Super contemporary style home with double garage in upper beechwood, the most desirable family friendly neighborhoods. This lovely 2700 sq. ft. Two story home with large principal rooms, 4 bedrooms, 3 baths,, spacious eat-in kitchen with maple cabinets open to double height family room and walk-out to party size deck, formal living/dining room, hardwood and ceramic flooring through-out( carpet in bedrooms only),main floor laundry. Close to Boardwalk shopping center, Costco, schools, on the bus route. (id:42568)
Royal LePage Peaceland Realty
52 Compass Trail
Cambridge, Ontario
WELCOME TO LUXURY LIVING IN THIS GORGEOUS PROPERTY! MATTAMY BUILT OVER 2,800 SQ FT EXECUTIVE HOME IN THE SOUGHT-AFTER COMMUNITY OF RIVERMILL! COVERED FRONT PORCH, LARGE FOYER, MAIN FLOOR FEATURES 9FT CEILINGS AND HARDWOOD FLOORING. OPEN CONCEPT KITCHEN WITH GRANITE COUNTERS, STAINLESS STEEL APPLIANCES AND A LARGE ISLAND BREAKFAST BAR. A SEPARATE DINNING ROOM AND THE LAUNDRY ROOM IS CONVINIENTLY LOCATED ON THE MAIN LEVEL. SECOND FLOOR OFFERS GRAND MASTER BEDROOM WITH WALK IN CLOSET AND LUXURY EN SUITE. 3 OTHER SPACIOUS BEDROOMS, WALK IN CLOSETS, A FULL BATH. THIS HOME IS MOVE IN READY AND MINUTES AWAY FROM HIGHWAY 401, SHOPPING, QUAINT BUT THRIVING HESPELER DOWNTOWN & ALL OTHER MAJOR CONVENIENCES. YOU DON'T WANT TO MISS OUT ON THIS ONE! (id:42568)
RE/MAX Real Estate Centre Inc.
47 Pagebrook Crescent
Stoney Creek, Ontario
Discover the vibrant allure of this beautiful corner model home, encompassing 2,339 square feet of luxurious living space, located in the sought-after Empire Lush Community. Nestled close to the Escarpment, scenic walking trails, parks, and the Niagara Conservation area, this home offers convenient access to top-rated schools, shopping, and major highways (QEW, LINC, and Redhill). Situated on a generous 55-foot wide lot, this two-story residence boasts four bedrooms, a double garage, and an abundance of natural light throughout. The main floor features a separate den, perfect for a home office or study. Enhanced with numerous upgrades, the home showcases an all-brick exterior, an open-concept living and dining area with 9-foot smooth ceilings, and premium 5.25-inch baseboards. The interior doors, hardware, and flooring have all been meticulously selected for their quality, including upgraded laminate and tile on the main level. The spacious kitchen dazzles with quartz countertops and opens to a welcoming living room with a cozy gas fireplace. Ascend the gorgeous oak staircase to the upper level, where upgraded laminate flooring graces the hallways and large bedrooms. The master suite is a serene retreat, featuring a walk-in closet and an ensuite bathroom with a double vanity, frameless glass shower, and separate tub. The basement, designed with larger above-grade windows, allows for ample natural light and includes a 3-piece rough-in for future customization. This exceptional home is a must-see! (id:42568)
Exp Realty
294 Algonquin Drive
Waterloo, Ontario
Available to lease, architecturally beautiful Beechwood mid-century Executive Bungalow in a wooded enclave, walking distance to the University of Waterloo. Offering panoramic woodlot views from floor-to-ceiling windows, a private backyard oasis with a hot tub and outdoor sauna. Over 2,800 sf of finished living area, perfect for a family. On the main floor, is a grand entrance which leads into a spacious living and dining room with a gorgeous double-sided fireplace. The eat-in kitchen is open to the family room with built-in storage. There are two bedrooms and an updated main bathroom with a convenient laundry room that completes this level. The lower level has a backyard walk-out and adds another family room, 2 bedrooms, a 4-piece bathroom, and the garage entrance. The tenant is responsible for lawn care and snow removal. (id:42568)
RE/MAX Twin City Realty Inc.
9 Tamarac Road Unit# 6
Stokes Bay, Ontario
This cozy Prowler trailer, site and docking is available for weekly rentals. Great for a couples get away, Docks Edge boasts a raised queen size bedroom with privacy curtain. Fully equipped kitchen enables indoor cooking and eating. Outdoor dining also available with on site BBQ, firepit and picnic table. 3 piece bathroom. Steps away from docks. Settle in to your stay in Stokes Bay or visit near by Lions Head and Tobermory for sites and amenities just a short drive away. (id:42568)
Atlas World Real Estate Corporation Brokerage (Lions Head)
114 Ironhorse Drive
Breslau, Ontario
Ready to move for Summer 2024, this brand new home in Breslau is just minutes away from Guelph and Kitchener. Featuring soaring ceilings with grand high windows allowing for light to flood into both the main and the open second floor. The kitchen is modern & bright the perfect place to bring the family together. The primary bedroom offers a walk in closet and a 4 piece ensuite on its own wing of the second floor. Ample parking, a home office, and all the comforts a new home can bring. Get in touch for a private viewing! (id:42568)
RE/MAX Real Estate Centre Inc Brokerage
98 Redtail Street
Kitchener, Ontario
Welcome to K-W one of the most prestigious neighborhoods--River Ridge. This 5 Bedrooms, 4 baths, double garage single detached house now is for lease. Boasts 3100 sqft floor space, backing onto the community park, this house sits on a premium lot. The Main floor begins with a sunken entry, following an open to above foyer, you will reach the formal dining, features with a two way gas fireplace and solid wood flooring. The opposite of the dinning is an office, which is a perfect space to work from home. The living room overlooks the kitchen, offers built-in cabinets beside the fireplace. The custom kitchen comes with maple cabinetry, granite countertops. From the dinette you could walk out to the deck to enjoy a peaceful view. The main living area is an open concept floor plan with 9ft ceilings and carpet free. On the Second floor, you will find 5 bedrooms, 3 full baths and a laundry. Close to everything, ideal location with access to walking trails to Kiwanis Park, and along the Grand River, minutes walk to a gorgeous public beach style swimming pool for children, off-leash Dog Park and approximate 8 minute drive to uptown waterloo & 4 minute drive to highway access. (id:42568)
Royal LePage Wolle Realty
39 Queens Quay E Unit# 830
Toronto, Ontario
Furnished Condo is in a High class residential building direct on the lake with an amazing waterfront view with a cottage spirit. the nearest intersection is Yonge & Queens quay. Spacious 2 Br W/ Amazing Lake And City View.10' Ceilings W/ Floor To Ceiling Windows W/ Upgraded Roller Blinds. Enclosed Den Perfect Use For Home Office Or 2nd Bedroom. fully furnished with everything from cutlery to bedsheets from best designers & shops, furniture is a high quality with amazing taste accompanied be many beautiful pieces of art. condo is upgraded by with a huge mirror wall, fireplace & many other details Building has a direct exit to the shore & high class facilities; outdoor & indoor pools ,sauna, steam room, gym , amazing party hall & many others. You have all the appliances you need, Also there is big TV & amazing sound bar Refrigerator, Gas Stove And Dishwasher, Microwave, Washer & Dryer, One Underground Parking $4500/Month furnished. You can enjoy the electrical barbecue at the balcony with an amazing waterfront view . (id:42568)
Royal LePage Royal City Realty Brokerage
123 Courtland Street
The Blue Mountains, Ontario
Summer Rental at Blue Mountain in the Windfall Development starting August 1st! Listed price is per month and property is available for flexible and extended time frames. This beautiful vacation home is surrounded by breathtaking Mountain views and is walking distance or a short 3 minute drive to the base of the iconic Blue Mountain Village's shops, restaurants and stores and only 7 minutes to Downtown Collingwood and the beach at Sunset Point. This 2 story semi-detached home was tastefully finished with many high-end upgrades and comes fully furnished with stylish modern decor that will instantly make you feel at home and at ease. The main floor boasts a bright and open concept floorplan with a large chef style kitchen, large island in the center w/built-in lower cabinet microwave, gas stove and cooktop, dishwasher and a fridge w/ filtered water and ice maker. The dining area has a show piece live edge wood table with room for the whole family, and the living room showcases a cozy gas fireplace w/ wall mounted TV above and sectional sofa perfect to relax after a day on the slopes. Upstairs you have the master bedroom and 5 piece en-suite bathroom w/ soaker tub and stand up shower, the second bedroom has 2 comfortable queen beds, the third bedroom has 1 comfortable queen bed, upstairs also has another full 4 piece bathroom and a separate laundry room. The lower level is also finished and furnished with another full bathroom and a large rec-room w/ an enormous sectional cloud sofa and 75 mounted TV making it the perfect place for family movie night. The entire home sleeps up to 8 people comfortably and comes with the worlds fastest 3.0GB internet, cable TV and parking for 3 vehicles. The Windfall community area features a year round heated pool, hot tub area, sauna and gym facility that you won't want to miss. This is a smoke-free pet free home looking forward to hosting you this winter season! (id:42568)
RE/MAX Solid Gold Realty (Ii) Ltd.
9 Tamarac Road Unit# 15
Stokes Bay, Ontario
Enjoy our weekly rental trailer, site and boat launch. This Rockwood is ideal for 2 or family with 2 children with a raised double bed area and double single bunks and 3 piece bathroom. Outdoor amenities include a BBQ, firepit and picnic table. Enjoy a stay in Stokes Bay or venture to nearby Lions Head and Tobermory to take in the sites and amenities and access to the Bruce Trail. (id:42568)
Atlas World Real Estate Corporation Brokerage (Lions Head)
901 Mcrae Hay Lake Road Unit# 1
Whitney, Ontario
A very rare opportunity to have a private lakefront log cabin all to yourself at the eastern shore of Algonquin Park. Enjoy this four-bedroom family oasis in the heart of the northern woods where the only traffic you'll hear is the drip of your canoe paddle. Sit on your sole-use water's edge deck and watch the loons float by or curl up by your stone fireplace indoors with a good book. This cottage is fully furnished including a fully equipped kitchen and your screened-in front porch ensures you can enjoy the view no matter the weather. It sits on the grounds of a small family-run lodge, utilities, wifi, and yard maintenance are included, as well as access to common elements such as canoes, kayaks, a gently sloping family-friendly sandy beach, and the main lodge building where you can relax or play a board game. Make use of the hiking trails nearby, spend the day fishing on the lake, or drive 15 minutes to the East Gate of Algonquin Park where you can enjoy the Visitor's Centre, the Logging Museum, trails, etc. You're 1.5 hours east of Huntsville, 3 hours west of Ottawa, and 4 hours north of Toronto. The cottage is ideal for anyone looking for a log cabin on a lake in the woods but not interested in owning one. The term of lease can run until October 31, 2024 (flexible), and rental payment options are $4900/month for one month's rental or $4500/m for multiple months* (flexible payment options available, including half pay spread over multiple months -- reach out for details). (id:42568)
RE/MAX A-B Realty Ltd (Stfd) Brokerage
11948 Dublin Line
Acton, Ontario
BEAUTIFUL COUNTRYSIDE ESTATE BUNGALOW SURROUNDED BY PEACEFUL VIEWS ON NEARLY 10 ACRES OF SERENE, PICTURESQUE LAND with winding driveway and parking for 10+nestled in the small quaint town of Acton. This exquisite property offers tranquility and scenic beauty in abundance, making it the perfect retreat from the hustle and bustle of city life. Upon entering through the front doors to the grand foyer you'll be greeted with the formal living room with its modern rustic barnboard and stone electric fireplace wall. The left wing is dedicated to rest & relaxation, featuring 3 spacious bedrooms & a 5-piece family bath. The primary room includes a 4-piece ensuite bath & ample closet space. The right wing offers a space for a bedroom or office, 4-piece bathroom, a mudroom, and laundry room. The heart of this home is a spacious central area, perfect for entertaining and creating cherished memories with family & friends. It boasts a true chef's kitchen with a large dining space and an island featuring granite countertops & a porcelain farmhouse sink. High-end Jenn-Air built-in SS appliances, including a 6-burner gas stove, ensure culinary excellence. The family room is a cozy haven with vaulted ceilings, rustic wood beams, wainscoting paneling, a woodstove fireplace, and skylights for natural lighting. The sunroom offers breathtaking views of the property. The expansive backyard features an above-ground pool. Located close to Georgetown, Milton, and the 401, this home is a rare gem offering the perfect blend of country living and modern comfort. Don't miss the opportunity to call this magnificent property “home. Please note that the workshop is NOT included. (id:42568)
Real Broker Ontario Ltd.








