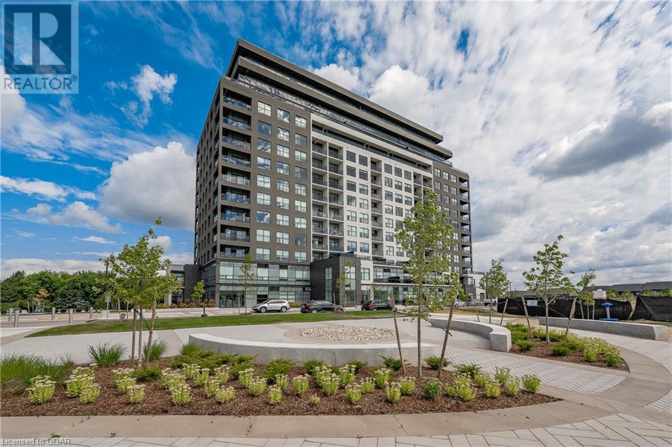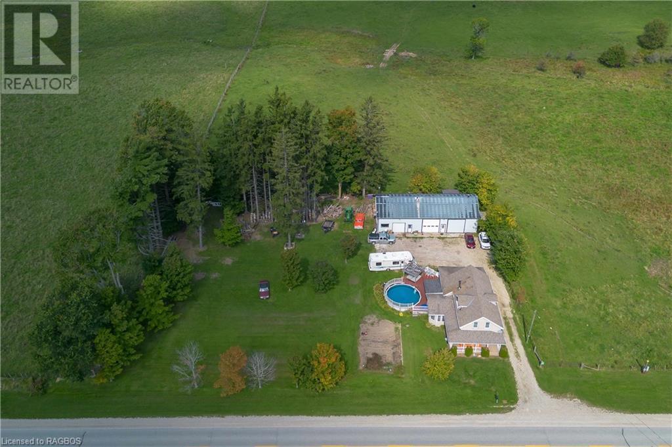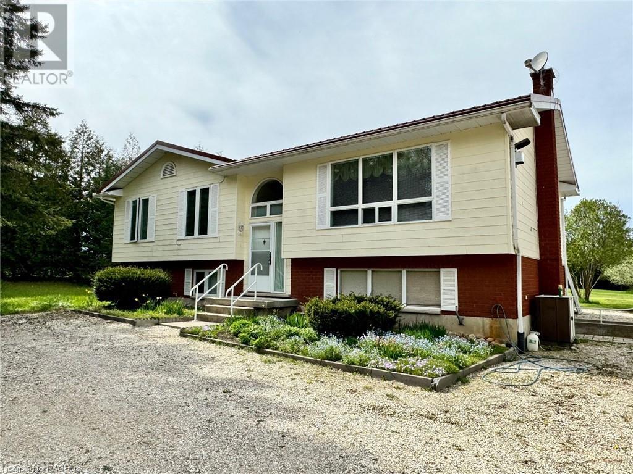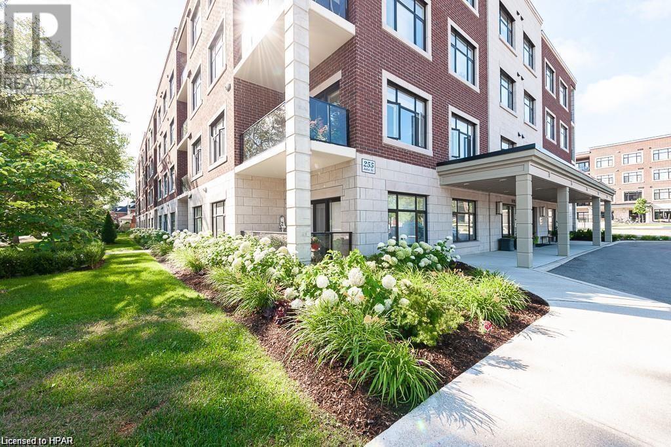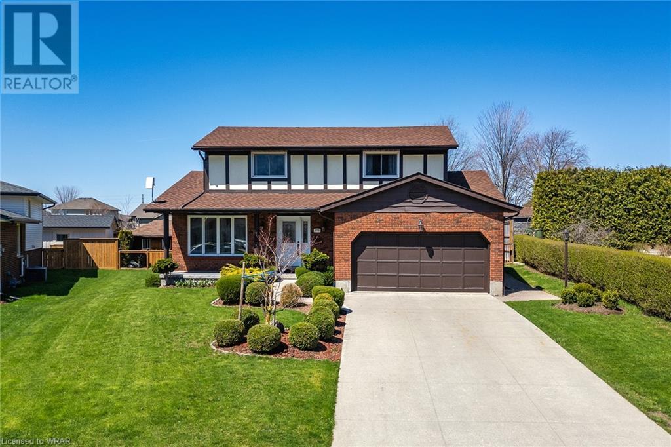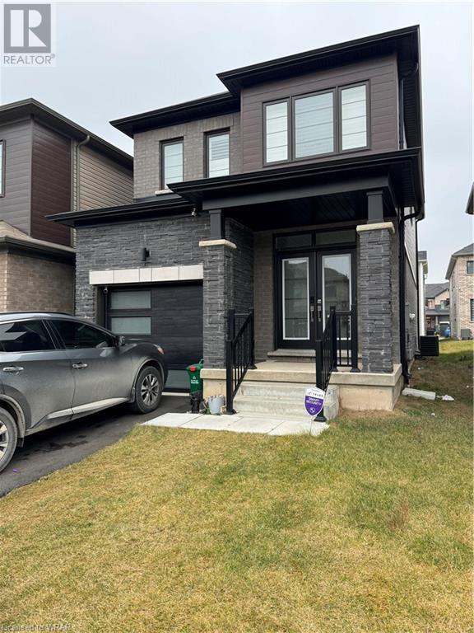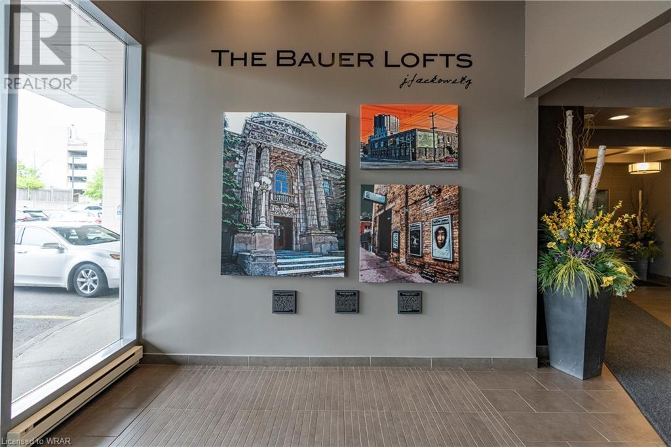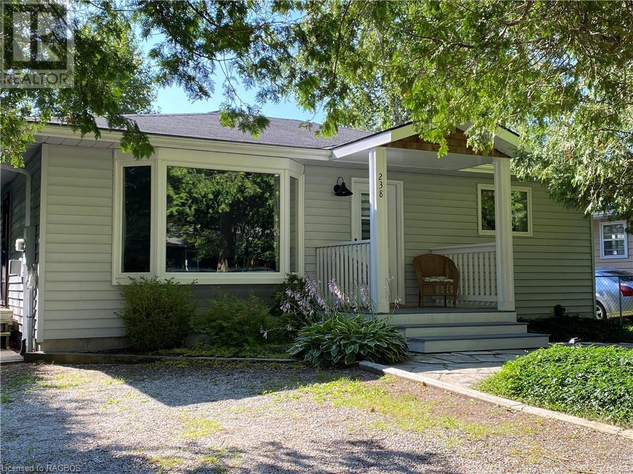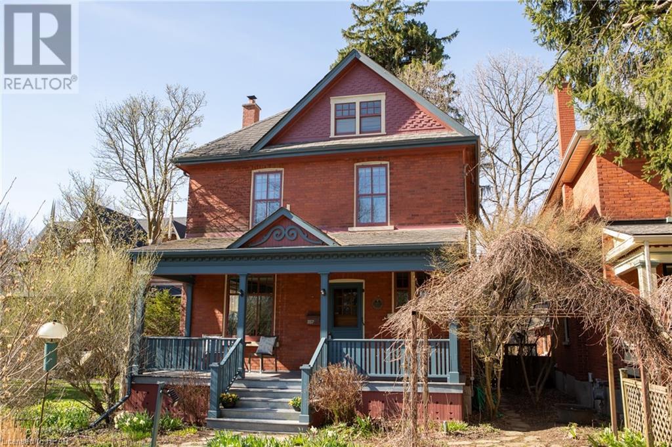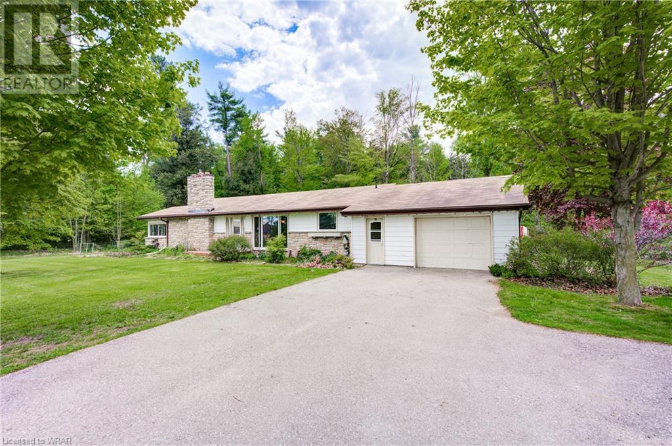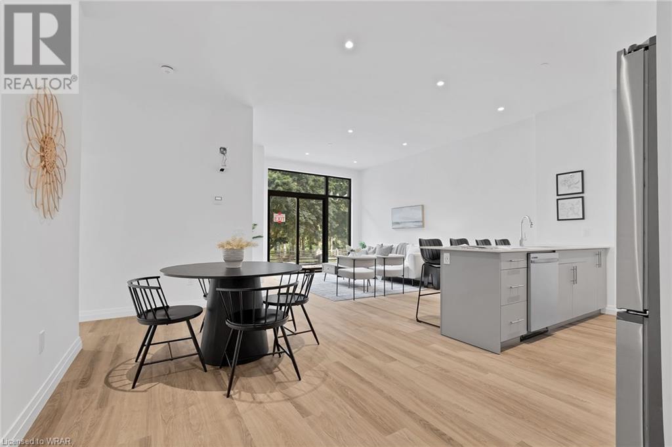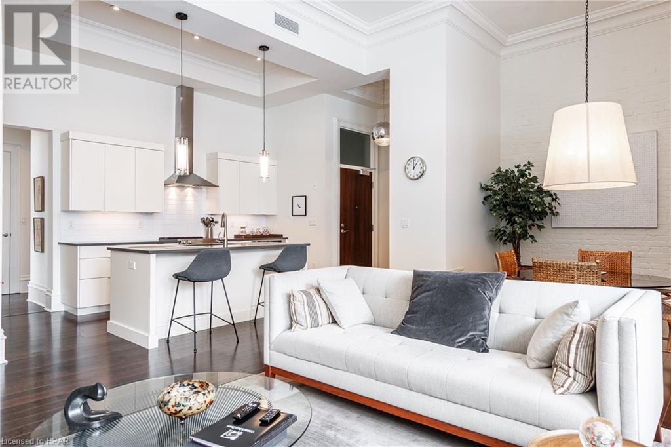EVERY CLIENT HAS A UNIQUE REAL ESTATE DREAM. AT COLDWELL BANKER PETER BENNINGER REALTY, WE AIM TO MAKE THEM ALL COME TRUE!
1880 Gordon Street Unit# 1109
Guelph, Ontario
Welcome To Your New Home! This beautiful 2 bedroom condo offers a blend of modern design, comfort and convenience. The kitchen boasts quartz countertops with a waterfall edge, undermount sink, porcelain floor tiles and stainless steel appliances. The open concept allows for plenty of room for a dinning area which is next too the warm and inviting living room with engineered hardwood, a comforting electric fireplace, which leads to the 108 square foot private balcony overlooking the skyline. Retreat to the grand primary bedroom with beautiful views out the large window, walk in closet, 3 piece ensuite with a walk in shower and heated floors. The spacious second bedroom also has beautiful views, double closet and the 4 piece bath with heated floors is just steps away. Residents of this exclusive condo building enjoy many amenities, including a fully equipped gym, golf simulator, a sky lounge with expansive views. Located in the heart of South Guelph with so much to offer, shopping, restaurants, movie theatre, schools, place of worship and list goes on. (id:42568)
Royal LePage Royal City Realty Brokerage
1076 Bruce Road 15
Brockton, Ontario
Set against the backdrop of a rolling pastoral landscape, this charming country farmhouse with heated 2,700+ square foot shop is nestled on 1 full acre of land peppered with grand evergreens and deciduous trees. This picturesque property in Brockton offers the best of both worlds: an idyllic country retreat secluded enough for you to enjoy the tranquility of a rural lifestyle yet just an easy 20 minute drive to Kincardine for all your amenities. Large, updated, and well maintained family home with 4 bedrooms, 2 bathrooms, and fabulous backyard. The sparkling pool offers a refreshing escape on warm summer days, while the hot tub provides year-round luxury. The inviting wrap around porch beckons you inside, where you'll find spacious principle rooms, wide plank hardwood floors, and a bright and cheery open concept design. With 4 ample bedrooms upstairs, there's room for family, guests, or even a home office: country living with the convenience of the city allows you to work from home with high-speed Internet. New flooring has been installed in the living room, bathroom and two bedrooms in 2024. Behind the home you’ll find an impressive 36x76 detached shop with 3 bays, a new commercial-grade hoist (2020), and 200 amp service. Whether you're a car enthusiast, do-it-yourselfer, or a small business owner, this shop provides the ultimate space for all your endeavours. The 1-acre lot provides plentiful room for gardening, outdoor play, or simply soaking up the beauty of nature. Isn't it time you moved to the country? (id:42568)
Keller Williams Realty Centres
523635 Concession 12 Road
West Grey, Ontario
3.6 acres just steps to Townsend Lake. The 1400 square foot, 3 bedroom raised bungalow is in excellent condition featuring spacious living room with propane fireplace, formal dining with walkout to deck, eat-in kitchen and main floor laundry room with access to back yard and deck. Lower level is finished with an additional bedroom 11’6x21’5, two storage rooms, a 3 piece bath and family room with propane fireplace. Walk-out from the lower level to the side yard where the 24x26 garage and shed are located. Beautiful open setting with lots of mature trees around the boundaries for privacy. (id:42568)
Royal LePage Rcr Realty Brokerage (Flesherton)
255 John Street N Unit# 213
Stratford, Ontario
Welcome to easy living at its finest! Experience comfort and convenience with this stunning 2 bed, 2 bath plus den condo, nestled within walking distance to Stratford's bustling downtown scene. Indulge in the vibrant energy of the city as you explore its eclectic dining spots, charming shops, and world-renowned theatres, all within walking distance. Step inside and be captivated by the elegance of this freshly painted suite and gleaming Walnut hardwood flooring, fireplace with stone facade as well as oversized windows and patio doors. Boasting a thoughtfully designed floor plan with separated bedrooms, this condo offers the perfect blend of privacy and functionality. Prepare to be wowed by the stunning features that await you, including sleek granite countertops in the chef-approved kitchen with an abundance of cabinetry, pantry with pull-outs and ample storage throughout. Unwind in style on your private covered balcony, where you can soak in the picturesque views of the tree-lined street and gardens below. With the added convenience of 1 underground parking spot, you can take the chore of cleaning off your car right off your list. Amenities include a well-equipped fitness room, guest suite, resident lounge as well as an outdoor patio with gas BBQ. Don't miss your chance to call this lovely condo home. Schedule your viewing today and embark on a lifestyle of simplicity in the heart of Stratford! (id:42568)
Home And Company Real Estate Corp Brokerage
475 Victoria Avenue S
Listowel, Ontario
Welcome to 475 Victoria Avenue S in Listowel, where charm meets comfort in this meticulously cared-for two-storey home boasting three bedrooms and three bathrooms. Nestled in a serene, established neighborhood and overlooking Boyne Park, this residence exudes curb appeal with its manicured landscaping, inviting front porch, and a backyard oasis complete with a garden, shed, fully fenced yard, and direct gate access to the park. Entering the main floor, you'll be greeted by a spacious foyer leading to a cozy living room flowing seamlessly into the dining area, followed by an inviting eat-in kitchen and a sunlit family room featuring an electric fireplace – perfect for those chilly evenings. Step outside through the exterior door and envision your future deck, ideal for entertaining or simply soaking in the tranquility of the surroundings. The upper level is home to a serene primary bedroom and two additional bedrooms, while the basement boasts versatility with a rec room, dinette, kitchen, pantry, laundry/utility room, and a convenient 2-piece bathroom. With a double-wide concrete driveway offering ample parking and a two-car garage with outside entry, this home effortlessly combines functionality with style. Don't miss your chance – schedule your showing today and make 475 Victoria Avenue S your forever haven! (id:42568)
Exp Realty
21 Gunn Avenue
Brantford, Ontario
This carpet free 2 storey home features a spacious entrance foyer. The main level is open concept. The dining area has a sliding door that leads to the backyard. The wooden staircase leads to the spacious main bedroom with walk in closet and en-suite bathroom. The two additional bedrooms share a full bathroom.Bright kitchen with dishwasher and island is open concept to living room. (id:42568)
RE/MAX Twin City Realty Inc. Brokerage-2
191 King Street S Unit# 10
Waterloo, Ontario
In the most desirable Uptown Waterloo district. This beautiful sought after Bauer Lofts Condo featured high exposed concrete ceilings, large windows with custom window coverings. This spacious unit with north-east exposure offers unobstructed views and beautiful natural light throughout the entire unit. The kitchen is upgraded with an oversized granite island great for entertaining, Culligan water filtration system. Carpet-free throughout and impeccably maintained. Closet built-ins in the primary bedroom and both bathrooms have been completely updated. Newer washer & dryer. Enjoy amenities such as a fitness centre, large party room with catering kitchen for entertaining and roof top terrace. At your doorstep you'll find Vincenzo's, Bauer Kitchen, Bauer Bakery, shops, and more. This building is located directly on the LRT line, and steps from the Iron Horse Trail, Downtown Kitchener and Belmont Village. *NEW* Valet One security access system. **There is an option to purchase all the furniture.** (id:42568)
Century 21 Heritage House Ltd.
238 Laird Lane
Southampton, Ontario
Welcome to your dream cottage in the breathtaking Southampton Beach area! Get ready to be enchanted by this charming year-round home, a true gem that has been waiting just for you! Nestled among majestic cedars on one of Southampton's tranquil lanes, this haven is a mere 5-minute stroll away from mesmerizing nightly sunsets and a warm, welcoming sandy beach that awaits your presence. Originally built in 1991, this enchanting abode underwent a substantial renovation in 2014, transforming it into a delightful fusion of classic charm and modern comforts. As you step inside, an open-concept layout greets you, featuring a splendid kitchen, dining area, and a living space adorned with a beautiful stone fireplace - perfect for cozy gatherings with friends and family. With three lovely bedrooms, a stylish 4PC bathroom, and convenient laundry facilities, every aspect of comfort has been thoughtfully considered. You will revel in the luxury of updated windows, top-notch insulation, a tankless water heater, and the inviting allure of engineered hardwood flooring throughout. Prepare to be amazed by the tastefully appointed kitchen, boasting elegant quartz countertops and a custom dining table that adds a touch of sophistication to every meal. Outside, the property is a sight to behold, with impeccable curb appeal in the front and a peaceful haven of privacy in the back. The thoughtful construction includes a 2 1/2-foot crawl space offering storage possibilities, thanks to a concrete floor and efficient spray foam insulation. Now, imagine this remarkable property having played numerous roles for its current owners: a cozy year-round home, a cherished family retreat, and even a potential income property. This incredible property is being offered completely furnished, turnkey, and ready to embrace the life you have always envisioned. Step into a new beginning, do not wait any longer. This is where you truly want to be. (id:42568)
Sutton-Huron Shores Realty Inc. Brokerage
357 St David St Street
Stratford, Ontario
Character, Charm and Location! Proudly standing within a highly sought after prominent neighbourhood in Stratford, this 2 1/2 story Queen Anne Box Style home is awaiting your arrival. Upon entry, the large foyer is warm and welcoming with hard wood flooring and classic high baseboards and wide trim. Guest entertaining at its best in the living/dining room boasting large windows and an abundance of natural light. The fun white kitchen has red accents and is functional and bright! Bamboo flooring finishes off this unique decor. 4 Bedrooms upstairs, one currently set up and used as an office. The primary bedroom allows access to a small deck overlooking the mature backyard full of trees, shrubs and greenery. Four piece bath with claw-foot tub rounds out this floor. The unfinished attic provides the opportunity to create additional living space for a growing family. An additional 3 piece bath is in the basement, along with a brand new furnace. Built in 1916, the history and charm radiate from this architecturally sound home. Professional award-winning landscaped property, front and rear, this home has been loved for many years. Historically Designated house for its type and period of unique, creative style, close to walking trails, schools and the hospital. Now is the time! (id:42568)
Home And Company Real Estate Corp Brokerage
855145 Gobles Road
Princeton, Ontario
Are you looking for country living? Look no further than this 3 bedroom, 1.5 bath bungalow situated on 2.48 acres with mature trees and walking trails in the clean, dry bush. Features of this property include a three-season sunroom, attached oversize garage plus a 2.5 detached garage. Inside is a main floor laundry / mud room, spacious kitchen, formal dining room and large living room with fireplace and patio doors to the bright sunroom. Along the back of the home is the primary bedroom with french-doors to the backyard, cheater door to the updated 4pc bathroom and two further spacious bedrooms. In the basement is a large recreation room, storage rooms, and utility / workshop with walk-up to the backyard. Recent updates include new gas water heater in 2019; new furnace/air in Dec 2023. Seconds from Princeton, 20min. west of Kitchener and easy access to the 401/403. (id:42568)
Makey Real Estate Inc.
525 New Dundee Road Unit# 204
Kitchener, Ontario
INDULGE IN THE ENCHANTMENT OF THE FLATS AT RAINBOW LAKE! This delightful condo presents 2 bedrooms and 2 bathrooms and is now available. Nestled at 204-525 New Dundee Rd, this unit encompasses around 912 square feet, ensuring plenty of room for comfortable living. The open-plan design seamlessly merges the living room, dining area, and kitchen, offering an ideal space for relaxation and hosting guests. The kitchen showcases brand-new stainless steel appliances and ample cabinet space for your cooking essentials. Step out onto the expansive balcony and revel in the breathtaking views of Rainbow Lake. Each bedroom is thoughtfully equipped with storage solutions, with the primary bedroom featuring a luxurious 3-piece ensuite. An additional 4-piece bathroom is conveniently situated off the main living area. The recently constructed building boasts an array of amenities, including a yoga studio with a sauna, a fitness room, a party room, a social lounge, and a library. Moreover, residents enjoy exclusive access to the Rainbow Lake Conservation area. Don't miss out on this opportunity schedule your private viewing today! **Photos of model suite** (id:42568)
Corcoran Horizon Realty
189 Elizabeth Street Unit# 2b
St. Marys, Ontario
Indulge in the epitome of luxury living at Central School Manor in the beautiful historic town of St. Marys. Built in 1914, Central School was the last building in St Marys to be constructed with local limestone. This historical gem has been tastefully converted into 15 unique and exquisite condos including the captivating 2B Suite. This meticulously maintained 2-bedroom, 2- bathroom residence exudes sophistication with its 13-foot soaring ceilings, 13-inch crown molding and 11- inch baseboards. Abundant natural lights fill the open-concept living spaces through expansive windows enhancing the views and timeless charm. The kitchen (a culinary sanctuary) features high-end stainless appliances, quartz surfaces, quality custom cabinetry and modular shelving, under-mount sink, innovative sliding microwave drawer and integrated valance lighting. The primary bedroom offers a walk-in closet and ensuite while a second bedroom features a space saving Murphy bed and an additional 4 pc bathroom with jetted tub, porcelain tile flooring and elongated toilets. Enjoy added modern amenities like a Bosc washer/dryer, reverse osmosis water treatment, in-floor radiant heating, ceiling fans and central air. Central School Manor offers a comfortable lifestyle with expansive green space and gardens, a BBQ, a communal room with a lounge with fireplace and kitchenette for entertaining. Elevator access, newly installed automated front doors with intercom system, a large storage locker and an indoor parking spot in the original school’s former gymnasium completes the allure of this lavish living space. Click on the virtual tour, view the floor plans, photos, layout and YouTube video link and then call your REALTOR® to schedule your private viewing of this unique residence embracing historic charm and dream living space. (id:42568)
RE/MAX A-B Realty Ltd (St. Marys) Brokerage








