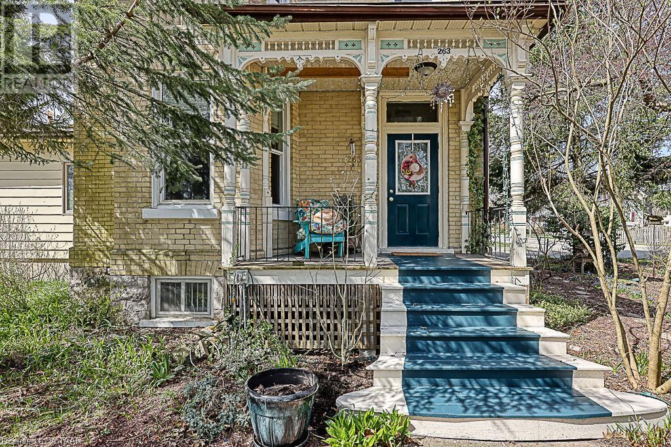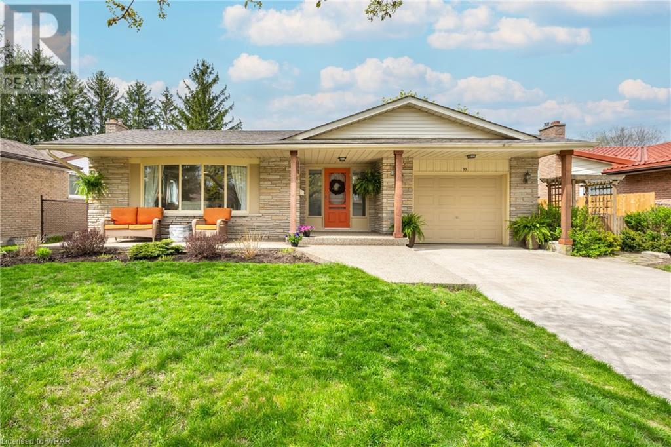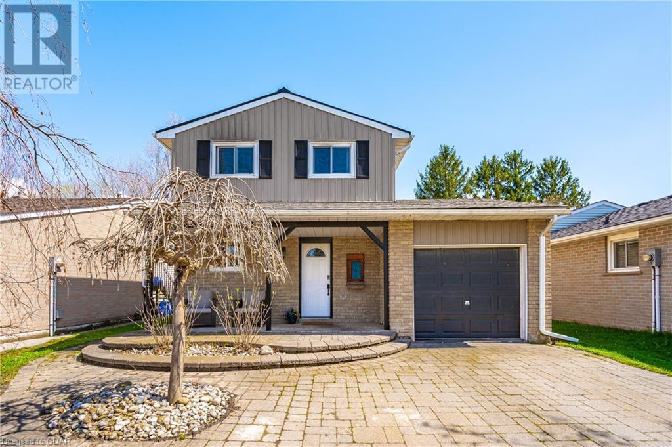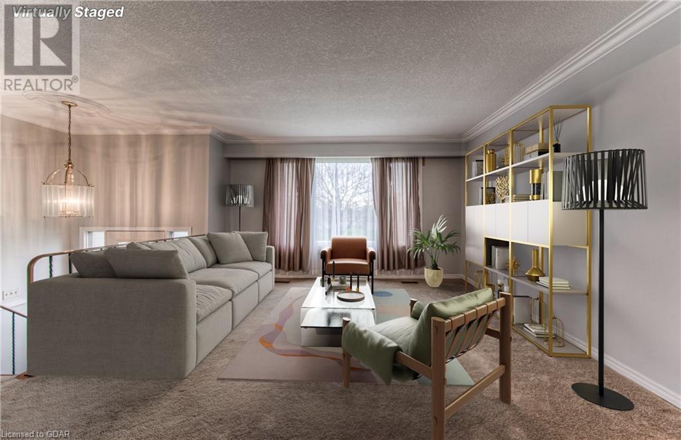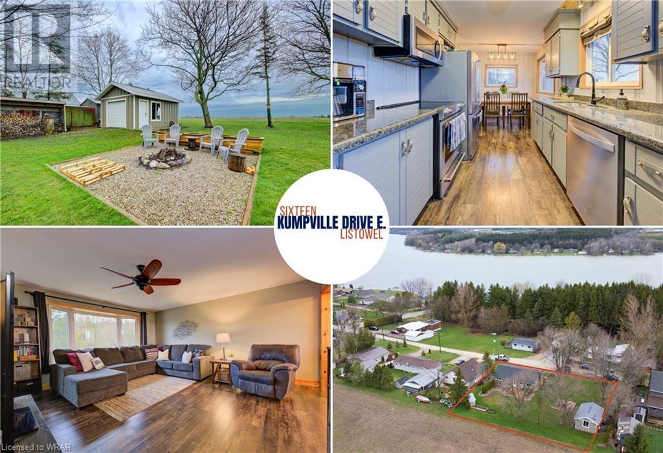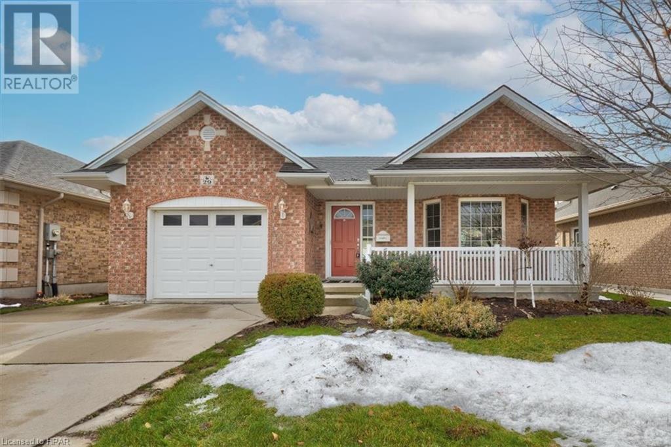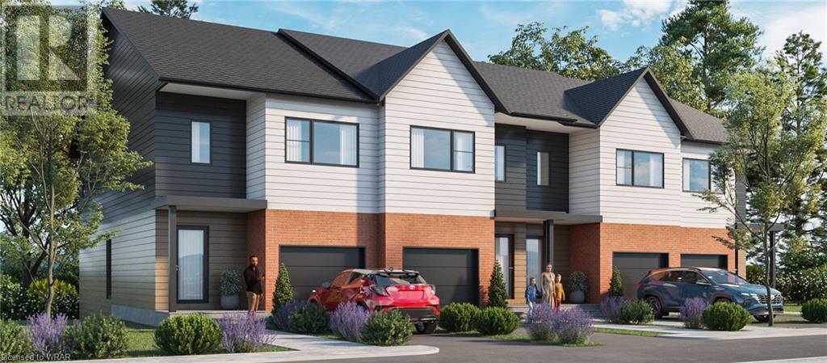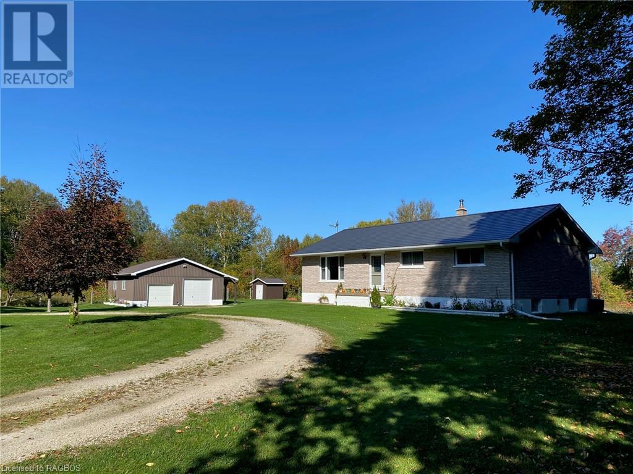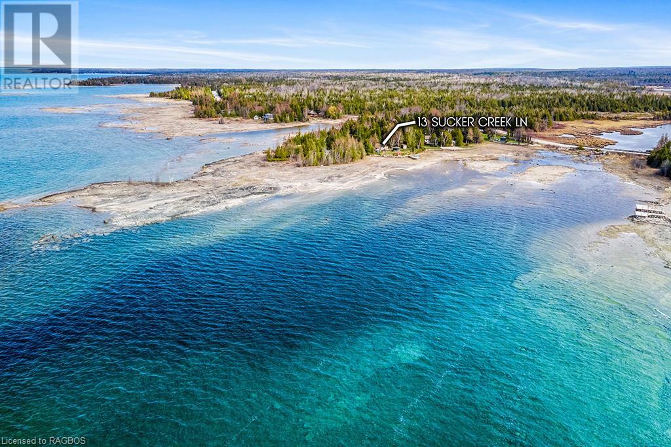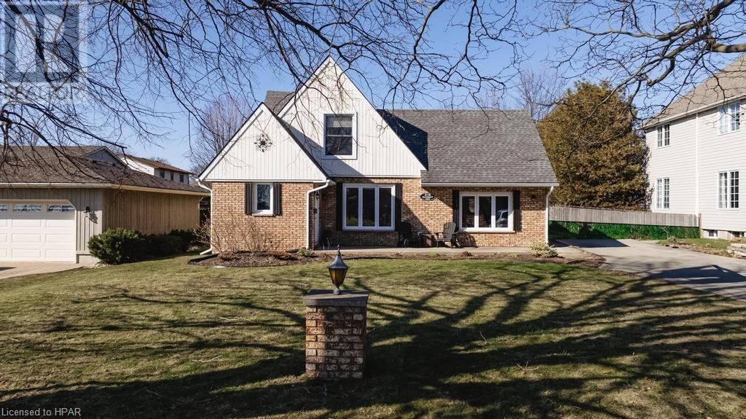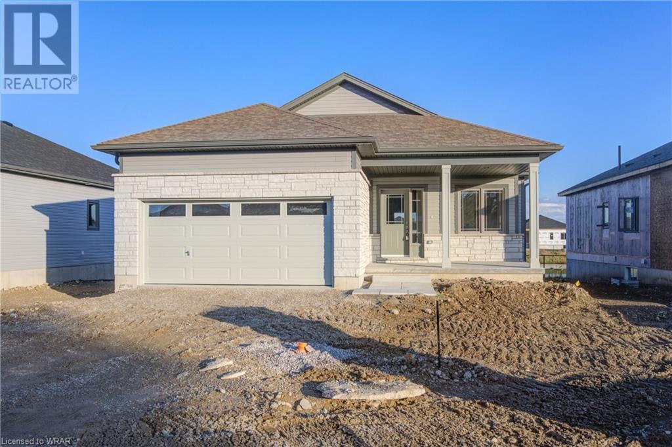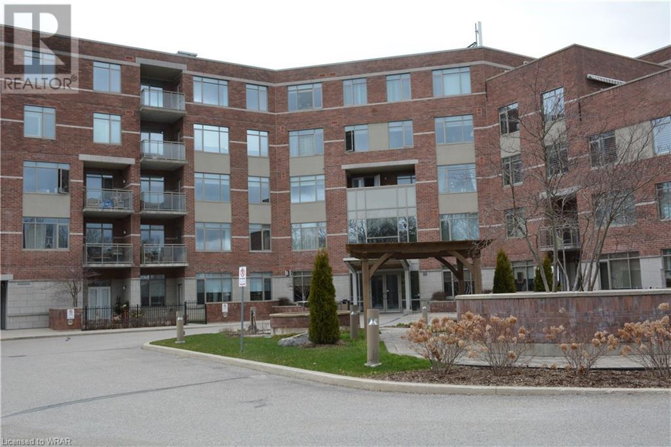EVERY CLIENT HAS A UNIQUE REAL ESTATE DREAM. AT COLDWELL BANKER PETER BENNINGER REALTY, WE AIM TO MAKE THEM ALL COME TRUE!
263 Light Street
Woodstock, Ontario
This century home is the perfect blend of historic charm and modern amenities. The eat-in kitchen boasts an island with a sink and dishwasher, as well as ample cupboards and counter space for all your cooking needs. The dining room is generous in size, making it perfect for hosting dinner parties or sfamily gatherings. Currently being used as a music room, the formal living room adds an elegant touch to the home. The cozy family room overlooks the amazing backyard, providing a peaceful space to relax and unwind. One of the many highlights of this home is the main level bedroom with the luxurious main floor bathroom. Featuring a deep soaker tub and walk-in tiled shower, it's the perfect place to escape and pamper yourself after a long day. There is also a separate powder room for added convenience. Moving onto the second level, you'll find three bedrooms and another 3 pc bathroom. Each bedroom offers its own unique charm and character, making it easy to create a personalized space for each family member. The partially finished basement has its own separate walk-down entrance from the deck, allowing easy access from the pool to the basement shower and electric, cedar-lined sauna. With a 20x40 inground swimming pool with gas heater, you can enjoy a refreshing swim or soak up some sun anytime you want. With so much space and amenities, this backyard is truly an entertainer's dream. With a detached single car garage/workshop and storage loft, you'll have plenty of room to store your tools, equipment, and even park your car. And with three driveways, to give parking for your guests. Plus, the multiple sheds and garden sheds provide even more storage options for all your outdoor needs. For those with a green thumb, there are plenty of perennial gardens, you'll have a variety of beautiful blooms to admire throughout the year. The large grape vine, apple tree & raspberry patch will surely satisfy your cravings. Close to 401/403 and all amenities. Furnace just updated. (id:42568)
Century 21 Heritage House Ltd Brokerage
95 Shea Crescent
Kitchener, Ontario
(Rest of Pics to come late evening May 2nd) Rare opportunity! In law/duplex potential with 3 separate entrances. Over 60 foot frontage! Freshly painted with neutral colours (2024). Beautiful bungalow for sale in desirable Laurentian Hills. Located in this family friendly neighbourhood, it’s also walking distance to 4 schools! Walk up your wide double wide concrete driveway and step onto your aggregate porch (2021) with plenty of space to sit and chat. Spacious entryway leads to your large living room with hardwood floors. The hardwood carries on to the dining room as well. Kitchen refreshed and complete with gleaming quartz countertop (2021) and newer stove (2020). Three good sized bedrooms including a 4 piece bathroom with newer flooring and vanity. A few stairs will lead you to the large back yard. The 10 x 10 insulated shed also has 15 amp service. Oversized single garage with plenty of overhead storage and inside entry. The lower level has brand new luxury vinyl flooring (2024) in the work out room and bedroom. Also featuring a 3 piece bathroom with a shower and a rec room with a walk up to the rear year. Other recent update AC (2021). Just a few steps from McLennan Park, Laurentian Power Centre, Groceries, Bus routes, shopping, etc. Won’t last long! (id:42568)
Century 21 Heritage House Ltd.
162 Parkside Drive E
Fergus, Ontario
A well kept and cute as a button family home on a quiet street in North Fergus. This home starts with great curb appeal and a covered porch perfect for enjoying your summer evenings. Next, step inside and you'll find a great floorplan for small families and starter homes. A mainfloor 2 piece bathroom, sliding patio doors to the backyard and an open dining room/living room space. Upstairs are three bedrooms, an updated bathroom with large soaker tub and, it's completely carpet free! An unfinished basement and attached single car garage round out this complete little home but, dont forget the backyard! A massive 150'+ deep backyard with shed and landscaping plus a pond feature...a very unquie find for a home in this price range! Walking distance to the park, school and amenities! (id:42568)
Mochrie & Voisin Real Estate Group Inc.
536 Speedvale Avenue E
Guelph, Ontario
Welcome to 536 Speedvale Ave E. in a family friendly neighbourhood. This original owner home has great bones and is perfect for a handy person. This home is ideal for multi-generational living or with some work could be transformed into a legal basement apartment. This charming 3 bedroom raised bungalow, 2 bath home checks off so many boxes. This house has three entrances. One front entrance, one from driveway into basement mudroom and the other through the garage in basement. In the self contained lower level, there is a large rec room, room with closet that can be used as a bedroom, a full kitchen (including fridge & stove), second laundry (including washer & dryer), a four piece bathroom and space for storage. The oversized single car garage is ready for you to make it your own! The large backyard is a wonderful place for children to play and have family get togethers. Close to shops, restaurants, transit and all amenities. Perfect home for family that embraces the Urban Lifestyle! Roof and most many windows replaced in last five years. (id:42568)
Planet Realty Inc
16 Kumpville Dr. E., Rr3, Listowel
Conestogo Lake, Ontario
Open House Saturday May 4 10am-12pm. A home at the lake; Conestogo Lake! Nestled on a 120’x125’ lot with a fire pit overlooking farmland, this property offers a tranquil retreat in a breathtaking natural setting. Extensively renovated, with over $150,000 worth of improvements, including a 12’x20’ shed & new flooring throughout, virtually every corner of this home has been revitalized. A double-wide driveway provides ample parking, & an attached single-car garage adds convenience. The upper deck provides unobstructed views of the surrounding landscape, & the lower covered porch acts as the main entrance into the lower level mudroom. Inside, the spacious kitchen features granite countertops, stainless steel appliances (2022) & seamless access to the rear deck & backyard. Relish in the panoramic views of the surrounding farmland from the dining area's abundant windows, while the adjacent living room offers a cozy retreat with a bay window framing glimpses of Conestogo Lake through the trees. The primary bedroom suite exudes comfort & charm, with 2 closets, electric fireplace & could easily be converted back into two bedrooms. The second bedroom is generously sized & filled with natural light. Descend to the fully finished basement, where a large family room awaits with a wood pellet stove & a bar area, perfect for entertaining & easy access to the attached garage/workshop. Outside, the expansive backyard offers plenty of room for relaxation & recreation, with a large fire pit area ideal for gatherings under the stars. A newly built 12’x20’ shed provides ample storage space. With its idyllic setting, modern amenities & rustic charm, this home embodies the essence of country living at its finest. A quick walk to Conestogo Lake to enjoy boating, swimming & sunshine or try the nearby local delights at Country Sisters Restaurant, Dorking General Store or head into Drayton & visit their charming stores, cafes and restaurants. (id:42568)
Keller Williams Innovation Realty
59 Eagle Drive Unit# 29
Stratford, Ontario
If you're looking for simple living, convenience, community and comfort, look no further than #29-59 Eagle Drive. Backing onto the Stratford Golf and Country Club and close to the Avon River, this spacious 4 bedroom bungalow has all the features you are looking for! Bright, open main floor with a great front living room leading through to an open kitchen area and an additional dining room or sitting area with a gas fireplace and large patio doors overlooking the backyard. There are 2 large main floor bedrooms with the primary bedroom featuring a walk-in closet and ensuite. The second bedroom has a cheater ensuite with a large accessible shower ideal for anyone using a walker or a wheelchair. The laundry room is just off the garage with plenty of space and storage! Downstairs you will find a potential in-law suite. With a large rec room, 2 bedrooms, full bathroom and a kitchenette area, there are so many possible uses. Additional features include a concrete driveway, large single car garage with a ramp into the house and easy maintenance with the common element snow removal! Whether you're a first time buyer or looking for a seamless transition, your new home is ready to be moved into. (id:42568)
Sutton Group - First Choice Realty Ltd. (Stfd) Brokerage
Lot 3 355 Guelph Avenue
Cambridge, Ontario
Here is your opportunity! This townhome development being built by Caliber Homes. Open concept great room layout, large island built for entertaining. This design layout lends itself to a much larger feeling of space with the all principal rooms on the same level without having to work around the garage as other plans do. There are 2 full baths & an additional rough-in in the basement. Builder will consider building out the lower level while the property is being built, contact the L/B for pricing. (id:42568)
Howie Schmidt Realty Inc.
362511 Lindenwood Road
Georgian Bluffs, Ontario
A remarkably beautiful and private setting for an immaculate home in the country. This 4 bedroom 2 full bath home offers main floor living plus a full lower level. Located just 20 minutes to Owen Sound & 25 to Wiarton, it is centrally located with Georgian Bay to the East, Lake Huron to the West and the Bruce Peninsula to the north. You have easy access to a variety of inland lakes, fishing, golf courses, Bruce Trail, museums, music festivals and of course hospitals, shopping and all amenities. This home has been extensively renovated & meticulously updated, including flooring, bathrooms, kitchen, lighting & more. The custom designed ‘Chefs’ kitchen includes professional craftmanship cabinetry plus all high-quality appliances just 2 years old. Looking for 'one floor living?' This home has everything you desire on the main level ~ 3 spacious bedrooms, large bright living room, open concept kitchen, tastefully updated bathroom & laundry room. The lower level has a spacious family room, 4th bedroom, full bath plus a walk-out basement. You get all the bells and whistles - central air, beautiful steel roof, propane & wood heating and more. Relax on the back deck – a perfect place to enjoy the perennial gardens plus - 2 apple trees, 2 plum trees, lilac bush, red maple, flowering shrubs plus so much more. And did we mention the detached heated 30’X30’ garage - 2 automatic garage doors, large workshop and space for all your toys. This gem of a property has been immaculately maintained and updated with special attention to detail. Almost an acre of land and your next door neighbors are the deer, birds, butterflies, trees and Mother Nature. (id:42568)
RE/MAX Grey Bruce Realty Inc Brokerage (Os)
13 Sucker Creek Lane
South Bruce Peninsula, Ontario
A delightful warm and inviting Bruce Peninsula waterfront cottage. The property is roughly rectangular with 140 ft of water frontage (approx.) and 130 ft of road frontage. The South-West facing location on a peninsula provides bright daytime sunshine through all seasons, and the surrounding treed properties provide this cottage with the unique benefits of privacy, breathtaking water views of the lake and protection from the North West winds. This cottage has room for friends and family to enjoy both inside and out. 3 good size bedrooms and large open concept living, dining and kitchen area with access to waterfront deck and lots of storage. The living room has a beautiful custom built natural stone woodburning fireplace. Electric baseboard heating throughout for back-up. The huge gazebo (with power) offers a place for quiet relaxation and a retreat in many seasons. The property is tastefully and professionally landscaped to provide low maintenance and privacy with several native plant species and about 200 newly planted trees, among them an Autumn Fantasy Maple. Great location for the seasonal dock in front of the cottage. The walk-in water is crystal clear with a natural flat rock bottom for great swimming. Also on the property is a second driveway leading to an enclosed carport, with a small workshop. The village of Howdenvale is a short bike ride to the south with a public boat launch, dock and a sand beach. This is a quiet and serene area, with low cottage density and surrounded by three distinct nature preserves: St. Jean Point Nature Preserve, Sucker Creek Management Area (Grey Sauble Conservation Area) and the Sucker Creek Parcel (Escarpment Biosphere Conservancy). The cottage is located approx. 20 minutes from Wiarton, Sauble Beach or Lion's Head. Water is from a drilled well and a new Infiltrator septic field system was installed in 2023. A small watercraft/boat launch is close by. (id:42568)
RE/MAX Grey Bruce Realty Inc Brokerage (Wiarton)
216 Sunset Drive
Goderich, Ontario
Introducing a captivating story and a half home located in the highly desirable west end of Goderich. This remarkable residence offers breathtaking sunsets that can be enjoyed all year long. Situated just steps away from the stairs leading down to the beautiful beaches of Lake Huron, this home provides the perfect opportunity to embrace a beachside lifestyle. With 4 bedrooms, including one on the main level, this home offers the convenience of main floor living while still providing ample space upstairs for guests and family members. The primary bedroom is a true sanctuary, boasting not only a double door closet but also a generously sized walk-in closet, ensuring that storage needs are met with ease. The fully fenced backyard offers privacy and a safe space for outdoor activities. The tasteful updates throughout the home add a modern touch while maintaining a sense of warmth and charm. The kitchen, equipped with stainless steel appliances, serves as the heart of the home, inviting gatherings and creating a space where memories are made. With its idyllic location, stunning sunsets, and proximity to the pristine beaches of Lake Huron, this story and a half home in the west end of Goderich is an opportunity not to be missed. Live a life filled with beauty, comfort, and cherished moments in this delightful residence. (id:42568)
Royal LePage Heartland Realty (God) Brokerage
129 Ellen Street
Atwood, Ontario
Welcome to your beautiful new bungalow in the growing community of Atwood. This recently completed home offers a perfect blend of modern elegance and cozy comfort. Step inside where you are greeted by beautiful hardwood floors that extend through out the open concept main living area. The open concept design of this home truly enhances the sense of space and offers ample amounts of natural light creating a warm and inviting atmosphere. You will love entertaining family and friends in the spacious living room, which effortlessly transitions in to the well appointed kitchen. With it's sleek granite countertops and ample storage, this kitchen is a culinary haven for creating all of your favourite dishes. Convenience is key, and this bungalow has you covered with main floor laundry, making chores a breeze. Everything you need is right at your finger tips. One of the unique features of this home is the fantastic location backing onto a serene retention pond. Wake up to the soothing sounds of nature and enjoy the picturesque views right from your backyard. Whether it's sipping your morning coffee or hosting a BBQ with friends, this peaceful setting offers endless opportunities for relaxation and enjoyment. With it's exquisite finishes, open concept layout, and delightful pond views, it's truly a dream come true. Don't miss out on the opportunity to call this bungalow HOME. (id:42568)
Kempston & Werth Realty Ltd.
400 Romeo Street Unit# 308
Stratford, Ontario
You'll feel right at home when you enter this spacious 2 bedroom + den condo located in the desirable North end of Stratford! Updated white kitchen with a functional walk in pantry, bright livingroom/diningroom open concept with bright sunny windows and balcony overlooking the scenic front courtyard and wooded area beyond. The primary bedroom features a 4 pc ensuite with whirlpool bath and separate walk in closet and the other bedroom features a 3 pc ensuite cheater, perfect for hosting guests! Easy to care updated luxury vinyl plank flooring and fresh neutral colours throughout. The Stratford Terraces building features many amenities such as a party/gathering room for activities, the fireside lounge with library area, and exercise room. Great location close to the Avon River and the Stratford Golf and Country club. This unit features a bonus of 2 deeded underground parking spots and a locker for extra storage. (id:42568)
One Percent Realty Ltd.








