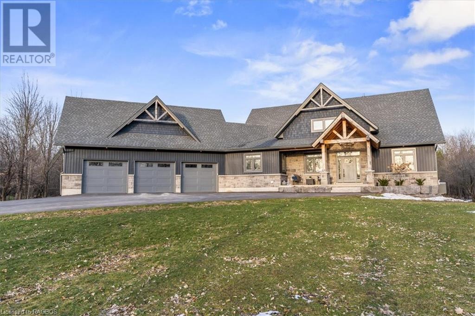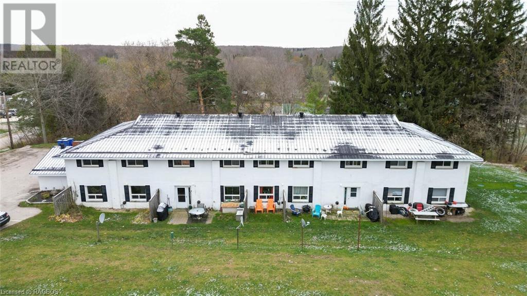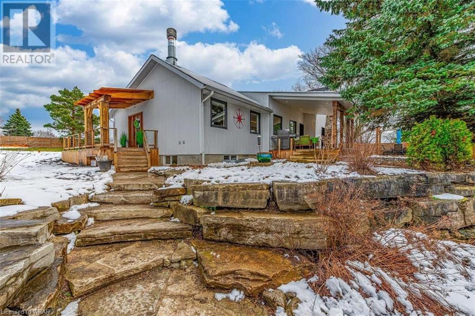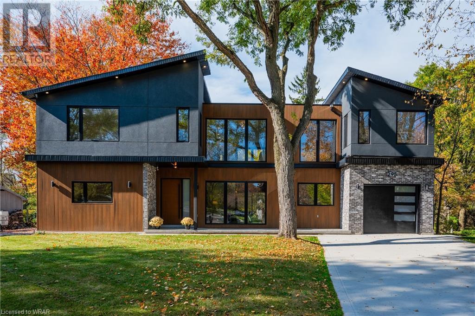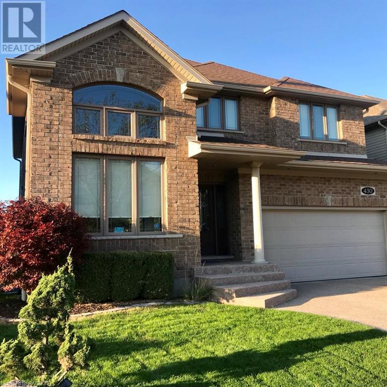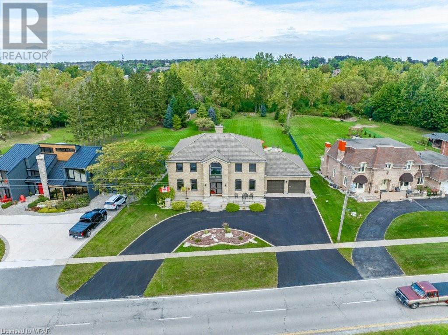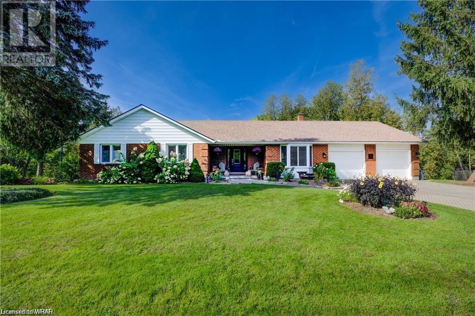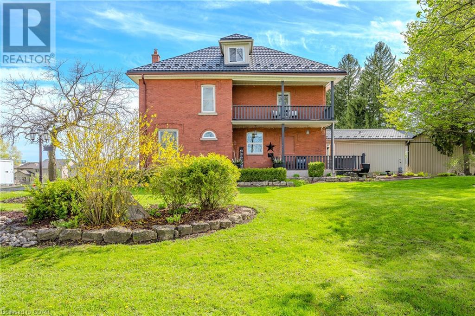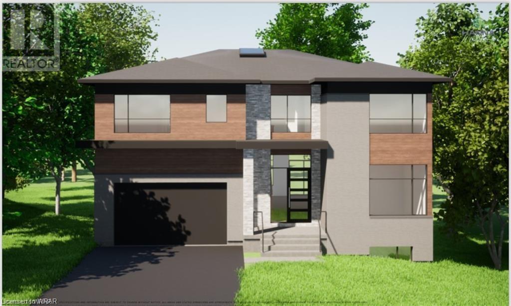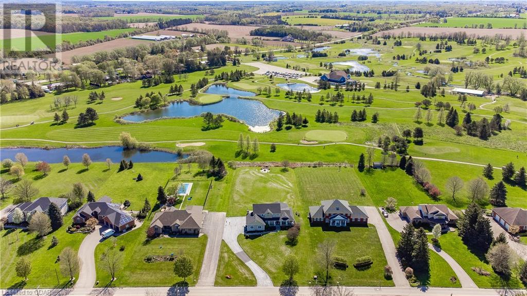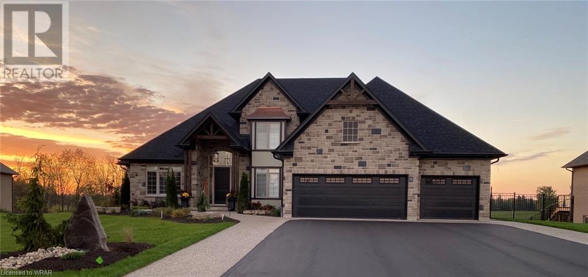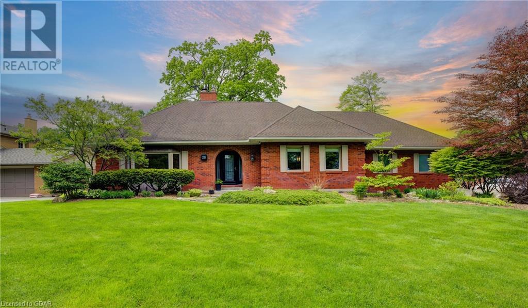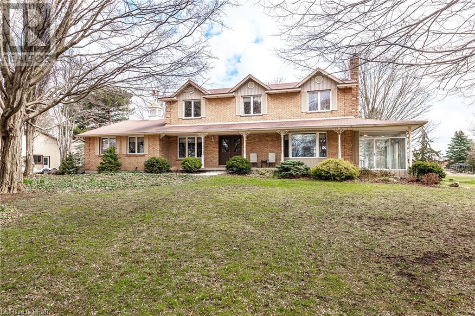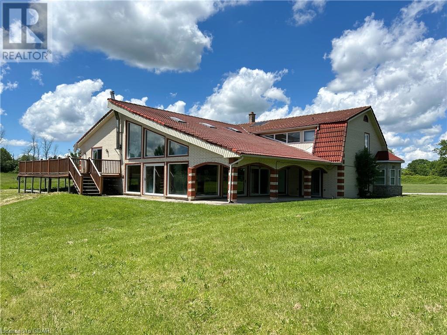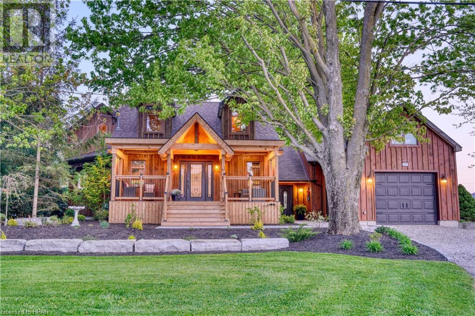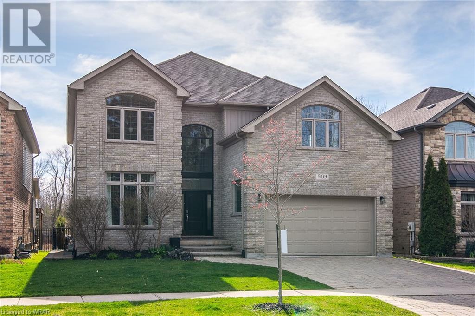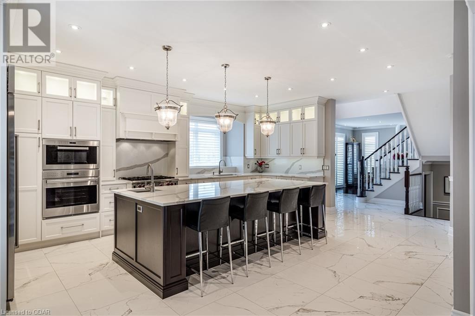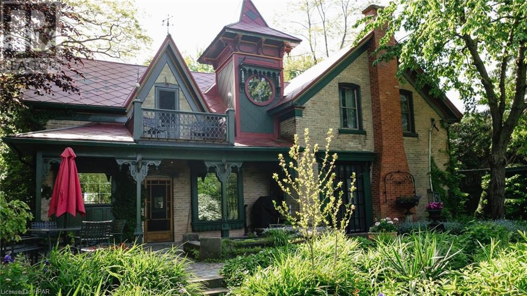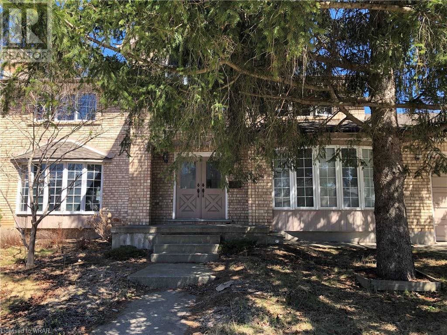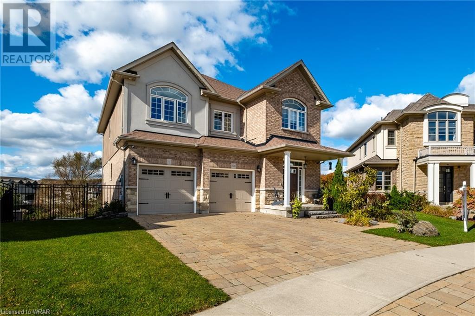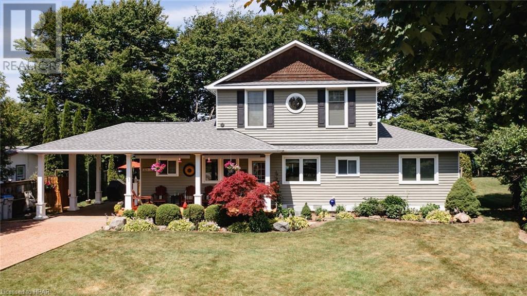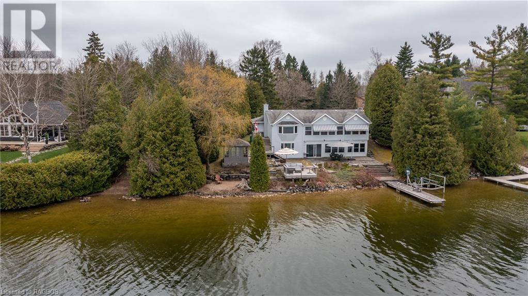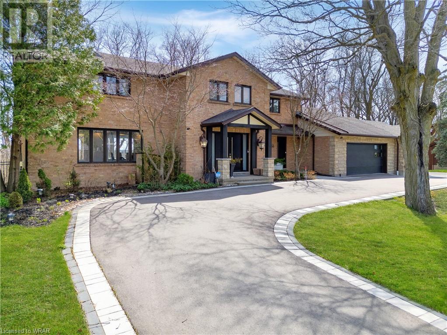EVERY CLIENT HAS A UNIQUE REAL ESTATE DREAM. AT COLDWELL BANKER PETER BENNINGER REALTY, WE AIM TO MAKE THEM ALL COME TRUE!
070167 Zion Church Road
Georgian Bluffs, Ontario
Presenting a remarkable property showcasing a 2020 high-end, custom-built timber frame home nestled on nearly 3 acres in a desirable Georgian Bluffs neighborhood. Boasting a generous floor plan spanning approximately 4600 sq ft, this luxurious 2 story residence encompasses 5 bdrms, 4 bthrms, & an open-concept main level. A highlight of the home is the expansive covered Timber Frame decking, accessible through patio doors off the main living area. The meticulously designed gourmet kitchen, a focal point ideal for hosting, features a substantial 9x5 island with a built-in sink, top-of-the-line appliances, premium quartz countertops, & custom-built cabinetry. A 24-foot high cathedral ceiling in the main living space accentuates the grandeur of the residence, complemented by a two-story, stone-encased propane fireplace & a wall of windows offering panoramic views of the private backyard. A spacious main floor master bedroom complete with a luxurious 5 pce ensuite, walk-in rain shower, soaker tub, walk-in closet, & a walk out to the deck that's wired & waiting for a hot tub. An additional room on the main floor offers versatility as a home office or an optional sixth bedroom. The upper level encompasses two bedrooms, a 4 pc bath, & a relaxing sitting area overlooking the main flr living space. The fully finished lower level features 2 additional bedrooms, a 3-pc bath, a bar area, lg rec room, & a walk-out to the garage providing the potential for an in-law suite. The property also boasts central air, propane heating, & a heated & insulated triple garage with 10-foot doors & 12-foot ceilings. Outdoor amenities include ample parking for over 10 vehicles on a recently paved laneway, RV hookup, & trails throughout the wooded property. Armour stone recently added to the spacious landscaping, complete with a new back up generator. Meticulous attention to detail is evident inside & out, conveniently situated between Wiarton, Owen Sound, and Sauble Beach. (id:42568)
Exp Realty
415 Main Street
Shallow Lake, Ontario
Fabulous purpose built apartment building in the lovely village of Shallow Lake. Located in a quiet residential area, this rental complex features 8 - 2bed 1bth apartments and 2- 1bd 1bth apartments. Each unit is 2 storeys with plenty of living space and a partially fenced patio. Well maintained, the property is fully leased. Leases include utilities. Heating is with gas wall units on the main level and electric baseboard on the second floor. Property is on municipal water and has a septic system updated in 2019. Coin op laundry in the building. Property features plenty of parking space, metal roof, LED lighting, updated flooring, updated septic. Good income with long term tenants. Financials will be provided upon conditional offer. (id:42568)
Royal LePage Rcr Realty Brokerage (Os)
Homelife Bayside Realty Ltd Brokerage
206 Kerry Line
Ennismore Township, Ontario
For more info on this property, please click the Brochure button below. 206 Kerry Line is a one-of-a-kind, 2,100 sq ft, fully renovated, 1.5-story home on 1.252 acres. It has a detached 800 sq ft legal in-law suite (permit #2020-0296) with an attached garage and a detached insulated 1,300 sq ft 3-bay garage/workshop with a 536 sq ft storage loft; the property also has a wood shed and a garden shed. It is fully fenced with a fire pit and shelter (2020/2024). There are many mature trees. The extensive outdoor living space has a 224 sq ft covered front porch. Attached is a private 168 sq ft patio/dining area with a seasonal gazebo and a 218 sq ft covered porch outside the kitchen. There is 546 sq ft of other living space with decking. The home has an 80 sq ft cedar-covered patio at the main entrance. Extensive renovations were done in 2023/2024. These renovations include but are not limited to replacing the windows & doors, flooring throughout the main floor with radiant in-floor heating in the kitchen & living room; a large kitchen with quartz countertops, a large sink, cabinets alongside the back of the 10 ft island to allow for extra storage, on-demand hot water, reverse osmosis system, step-in pantry, dining room with a wet bar & mini fridge. The living room has a brand new WETT-certified custom wood fireplace. The main entrance has wall-to-wall cabinetry & bench seating, a two-piece washroom, and an office. The open-concept kitchen, living and dining areas have gorgeous posts and beam features. The home was re-sided with Maibec siding (2024), and a covered porch off the kitchen was added. The covered front porch has new railings with the posts re-cladded. The covered back porch into the main entrance was added in 2024. (id:42568)
Easy List Realty
295 Villa Place
Waterloo, Ontario
Welcome to this custom-designed executive property on a spacious lot surrounded by mature trees and backing onto Hillside Trail and Forwell Creek. The home boasts striking curb appeal and an elegant yet functional open-concept layout, ideal for entertaining. The living room features an oversized double glass door patio walkout, stunning built-in shelving, and ample seating space. The chef's dream kitchen offers a minimalistic design, stainless-steel appliances, spacious quartz countertops, and a breakfast bar for four, with an adjacent bright dining area. The main floor includes a conveniently tucked away laundry/mud room with floor-to-ceiling custom storage and access to the backyard and garage. An oversized front office, a powder room, and a guest bedroom suite with a rough-in for a small kitchenette area and a modern three-piece en-suite bath complete the main level. The chic glass staircase leads to an expansive upper level with glass railings around the family room, wraparound floor-to-ceiling windows, and a walkout to a private terrace overlooking the green belt. The second floor features four additional bedrooms, two baths, a family room, and another office. The generous primary suite offers delicate lighting, large windows, a walk-in closet, and a luxurious spa-like bathroom with an oversized shower, custom European cabinetry, and a separate lavatory. Outside, the oversized backyard oasis is ready for customization, perfect for enjoying the outdoors and hosting summer barbecues under the covered stamped concrete patio. The fully finished basement includes three bedrooms and two bathrooms. With its prime location and exceptional features, this one-of-a-kind modern property provides easy access to schools, parks, shopping centers, and major highways. Don’t miss the opportunity to own this unique home situated on a quiet cul-de-sac in a park-like setting. (id:42568)
RE/MAX Twin City Realty Inc.
430 Rideau River Street
Waterloo, Ontario
Come see this custom-built, tastefully appointed home, with a finished walk-out lower level, and stunning backyard views – with no neighbours in sight. Located on a prime lot in the desirable area of Conservation Meadows, this 5+1 bedroom and 4 bathroom quality-built home (by Werner Reiter RTS Homes) offers approximately 4000 square feet of finished space! Features: brick exterior, hardwood floors, a formal dining room, multiple gas fireplaces, elegant lighting, custom window coverings (2022), built-in speakers, two BBQ gas lines, 4-camera security system (2023), infrared sauna (2018), and more than $50,000 worth of custom built-ins on all floors. The designer kitchen features quartz countertops and stainless steel appliances (partially updated in 2022). Both the kitchen/living area, deck, and walkout basement/covered terrace offer unobstructed views of two ponds, forest, and a farm in the distance. It is a family-oriented neighbourhood with a small playground across the street and a bigger park 220 meters away, direct access to walking and biking trails, community gardens at the end of the street, and the Laurelwood Conservation Area as well as farmers’ markets nearby! All home mechanics are owned and include upgrades to the air conditioning (2022) and water softener (2023). Make this non-smoking and pet-free home with spectacular views during all seasons your own. (id:42568)
Coldwell Banker Peter Benninger Realty Brokerage (Walkerton)
270 Lakeshore Road
Fort Erie, Ontario
Prepare to be captivated by this extraordinary Lakefront Executive residence boasting breathtaking views of Lake Erie, the Buffalo skyline, & picturesque surroundings. Nestled on an expansive 100 x 323 ft lot, grand dbl-wide circular driveway that effortlessly accommodates ten or more vehicles. Enormous Foyer w/ a Stunning Spiral Cherry Wood Staircase Leads to a 2nd storey Loft w/ wet bar, panoramic views, 2nd laundry area, & 4 spacious bedrooms, each featuring their own private en-suite bathroom. The formal living & dining rooms are spacious & elegant showcasing water views & lofty 9 & 10 ft ceilings. Entertain in the spacious family room equipped with a full-size Brunswick snooker table, a well-appointed wet bar, & a cozy gas fireplace. Unwind in your very own solarium w/tranquil views. The Main floor living room offers versatility permitting the space to function as a primary bedroom w/ en suite privileges for those looking for a Main floor primary Suite. This residence is far from ordinary- quality craftsmanship throughout- including a three-phase 400-amp electrical panel & service, a resilient Marley concrete tile roof, and secure 12-inch foundation walls. Solid construction is further evident, w/ 27 ft inner concrete core block, all exterior walls & ceiling joists fortified by solid concrete blocks every 5 feet. Beauty & Luxury is the epitome of this property, making it a perfect retreat for executive families, or even a charming bed-and-breakfast. The bsmt alone offers an additional 2,400 sq. ft. of living space with its separate entrance, presenting an ideal opportunity for conversion into a large nanny or inlaw set-up.In addition to the remarkable features of this luxury home, the property enjoys an enviable location just minutes away from the serene beaches of Lake Erie, the Buffalo Border & the Friendship Trail for those who appreciate an active outdoor lifestyle. Book a private viewing to experience this dream home that is unlike any other on the market. (id:42568)
RE/MAX Solid Gold Realty (Ii) Ltd.
60 Shadybrook Court
Mannheim, Ontario
Large, renovated bungalow on private lot inside private court in Mannheim backing onto greenspace! Country living right next to the city! This stunning water side bungalow with COLD WATER BROOK meandering through almost half an acre is located inside a quiet and private court in the town of Mannheim on the edge of Kitchener! IN-LAW setup in basement is perfect for extended family including walk-in shower and kitchenette! This is as turn-key as it gets! Before you enter, enjoy a moment in the backyard as the babbling brook flows by. Notice quiet and nature all around your park like settings. As you enter through the foyer, prepare to be impressed! New, open concept chef's kitchen is sure to stop you in your tracks! Huge island compliments the space here allowing for cozy gatherings or just some culinary journeys on your own. Primary bedroom offers good space, views of the brook and large ensuite bath with walk-in closet! This 4 bedroom 4 bathroom bungalow boasts large spaces including 3 walkout rooms from the kitchen to deck, the basement to deck with hot tub and also one off the workshop! The lower level doesn't feel like a basement at all with bright, airy windows showcasing an office, games area, rec room, bathroom, bedroom, kitchenette, workshop and more! You will not be disappointed with this one! Book your private showing today! In-law set up in basement is versatile for many uses! (id:42568)
RE/MAX Twin City Realty Inc.
7750 Eastview Road
Guelph/eramosa, Ontario
Experience the perfect blend of pastoral charm and urban convenience in this exquisite century home, a rare gem on the cusp of the city limits. Set on a sprawling 2.7 acres, this stunning property blends seamlessly into the lush landscape, offering a tranquil escape with the excitement of city life just steps away. This majestic home boasts five generously sized bedrooms, including two primary suites—one on the main level with a barrier-free ensuite, and another upstairs alongside three other spacious bedrooms. Each room captures the essence of refined living with a touch of historic elegance. The heart of the home is the custom-designed Barzotti kitchen, featuring striking exposed brick walls that echo the rich history of the building. This culinary haven is designed for both function and style, leading into a grand dining room that makes hosting a delight. The expansive living room, awash with natural light and breathtaking views, offers a peaceful retreat. Below, a large recreation room and plentiful storage meet all your family’s needs. Outside, the property excels with a charming second-floor balcony and a timeless front porch, ideal for enjoying serene mornings or vibrant sunsets. An outdoor fireplace and dining area invite you to immerse yourself in nature’s beauty. For the hobby enthusiast, a vast garage and workshop with ample attic space await your creativity. Whether it’s vintage cars or woodworking, the possibilities are endless. This property is not just a home—it’s a lifestyle, offering everything from a peaceful walk to school to a casual drink at a local restaurant. Witness the allure of this exceptional home for yourself and seize this unparalleled opportunity. (id:42568)
Royal LePage Royal City Realty Brokerage
Lot 3 North Ridge Terrace
Kitchener, Ontario
BUILDER'S PROMOTION TILL END OF JUNE 2024: FINISHED BASEMENT!! THE HAZEL at Chicopee Heights by Hanna Homes! A hidden private pocket embraced by nature (Chicopee Ski Hill) & surrounded by lush forestry for optimal privacy. The Hazel, Experience the height of luxury in this quality, unique and architecturally impressive 3060 S.F. two storey home w/ double garage & walkout basement. The moment you walk through the door, you will be impressed by the 15 x 11.5 Ft. Foyer leading to the huge living room with gas fireplace and built-ins, Formal dining room, Large top of the line kitchen w/ a beautiful island w/ an extended breakfast bar, stone counters & built in pantry along the back of the house, flooded with natural light due to many very large windows at the back of the house as well as the high end finishes throughout, the main floor also features a super bright study (could double as a main floor bedroom) right by the main door, as well as a full bathroom & a walk-in closet near by. The second storey features a huge primary bedroom with 2 walk-in closets, a luxurious 5 -pc ensuite bath, Bedroom 2 with its own 3-pc ensuite & walk-in closet, a third (Jack & Jill) bathroom on the second level shared by bedroom 3 & 4, also a den area and an upstairs laundry room. Many upgrades in this well thought brand new home, including but not limited to: flooring, stairs, railing, paint, trim, lights, doors, windows, C/V rough-in ..etc. (too many to list), This home features a walkout basement w/ a separate entrance & and rough-ins for bar/ kitchenette, laundry, full bath (RI for 2 baths is possible) makes for the perfect in-law set up or legal accessory apartment for extra income - concept plan available). Exceptional property that will stand out in Chicopee neighborhood, a fantastic location that has it all: easy access to 401, 7 & 8 Hiways, shopping, schools, parks & protected green spaces. C.A.M. & private garbage removal fee is $185 monthly. Don't miss this opportunity! (id:42568)
Peak Realty Ltd.
7177 Ariss Valley Road
Guelph/eramosa, Ontario
TWO GOLF MEMBERSHIPS INCLUDED!..… West coast inspired executive home on a 1 acre lot backing onto Ariss Valley Golf Course has so much to O - FORE. Airy 9’ ceilings with lush verdant views from every window. Do you need 8 bedrooms and 5 bathrooms? Multi-generational family? We have you covered! Maybe you need a large family home but a main floor separate in-law suite, or always wanted a separate space for the big game with the boys or a get together with the girls? How about a professional office space to have clients in and out. This rare find lends itself to so many different options. The chef of the family is going to love the gourmet custom kitchen complete with granite counters, 11’ island, double oven and oversized gas range. The second level boasts 4 spacious bedrooms, primary with separate tub, glass shower, granite vanity and walk in closet. The basement features a separate entrance from the garage with 3 bedrooms or 2 bedrooms and a fantastic 23’ gym space with 4 pc bathroom. We can’t forget the Elephant in the room! Who doesn’t like golf? How about walking onto hole number 2 and start swinging? You sure can - with your FREE one-year golf memberships included in the purchase of this home. Try and find this fine offering anywhere else……. Easy access to Kissing Bridge bike/walking trails, Country quiet, bonfires with the kids, unobstructed majestic sunrises, cross country skiing and ice hockey on the pond behind you. Life is good in Ariss! (id:42568)
Coldwell Banker Neumann Real Estate Brokerage
1231 Old Highway 8
Hamilton, Ontario
Welcome to 1231 Old Highway 8 Rd! Nestled on 21 acres of pristine land, this beautiful sidesplit home offers the perfect blend of space and comfort. With over 2800 sqft. (plus the garage), this residence is a haven of tranquility. As you approach, you'll be greeted by a spacious driveway that can accommodate 15+ vehicles. The abundance of large windows bathes the interior in natural light, creating a warm and inviting atmosphere. Inside, you'll be delighted to discover a carpet-free interior, featuring an updated kitchen adorned with stainless steel appliances. The adjacent dining room and breakfast area offer the perfect setting for family gatherings. The dining room seamlessly flows out to the massive deck, perfect for enjoying outdoor meals and entertaining. Upstairs, the primary suite awaits, boasting a private 4-piece ensuite with double sinks. Three additional bedrooms and a well-appointed 5-piece bathroom are also conveniently located on this level. The lower level features a walkout to the backyard patio, while the basement presents endless possibilities with its spacious layout, ample natural light. You'll also find the laundry facilities conveniently tucked away in the basement. Stepping outside, you'll discover a 3 bay heated (separate propane tank and 200 amp service) workshop with office space and the ability of finishing mezzanine area creates possibility for repair workspace (mechanic’s dream) or small home business. The expansive backyard is a nature lover's paradise, featuring a serene pond and a cozy firepit area, creating the perfect ambiance for relaxation and outdoor gatherings. There is a small barn that could be perfect set up for a hobby farm. There are private trails in back treed property with sugar maple trees. Don't miss the opportunity to make this remarkable property your own. Schedule a viewing today and experience the unparalleled charm of 1231 Old Highway 8 Rd! (id:42568)
Corcoran Horizon Realty
19 Sunset Hills Crescent
Maryhill, Ontario
Are you looking to build your dream home on a premium pool worthy lot but don’t want the construction hassle, look no further! This beautiful custom built bungaloft at 19 Sunset Hills Cres is situated on just over half an acre lot in the quaint community of Maryhill and offers over $300,000 in upgrades. Location is the best of both worlds as Maryhill offers a quiet, private retreat while still being close to key amenities like schools, shopping and all the urban conveniences you need. This sleek modern bungaloft offers ample space for large families or multigenerational families with over 3450 sq ft on the main floor and loft. Some of the main floor highlights are two large bedrooms, 2 bathrooms, 18’ ceilings that create bright open space with your family room that walks out to your covered composite deck providing another 450 sq ft of outdoor enjoyment. If you are a chef, you will admire the exquisite kitchen where no detail or upgrade was overlooked. The loft features 3 spacious bedrooms with 2 bathrooms. In case that’s not enough room, head on downstairs where you will find the highly desired separate entrance walkout basement, which features a legal business unit, that could also be used as a nanny suite or multi generation living as it has 2 bedrooms, 2 bathrooms and additional space to suit many needs along with plenty of space to finish as you wish. The triple garage is heated and has poxy floors. This home shows AAA and is a unique find that truly won’t last long! (id:42568)
RE/MAX Twin City Realty Inc.
20 Wildan Drive
Hamilton, Ontario
Amid the established enclave of executive homes in Wildan Estates off Hwy 6 in Flamborough, 20 Wildan Drive offers nothing short of perfection - sheltered in a prime .5 acre lot, its elegant and understated curb appeal screens a surprising 4400 sf of living space inside and a swoon-worthy landscaped outside taking this home from ordinary to extraordinary. Step inside to a foyer defined by its vaulted ceiling and circular ebony staircase with wainscoting detail, a comfortable living room with stone-clad wood burning fireplace and a dining room enveloped in earthy greiges. Behind is the hub of the home, a stylish kitchen with eat-in dining area, and stellar views to the backyard. Beyond is the powder room and the primary bedroom suite, with tray ceiling, leather flooring that’s soft underfoot, a sleek 5-piece spa ensuite, walk-in closet and walkout to a raised deck - an aerie with gazebo shaded by a large maple tree. From this perch enjoy grand and gorgeous views; lush gardens, a central pergola with patio and fire pit and an outdoor kitchen, shielded by this home’s impressive 2.5 storey rear elevation. From the garage entry, pass the laundry/mudroom take a flight down to a bright entertaining space; home theatre, bespoke wet bar and lounge anchored by an elevated corner fireplace, plus studio or 4th bedroom with separate entrance, 3-piece bath, workshop, ample storage and mechanicals, and walkouts to the backyard gardens, patios or the solarium with fireplace. The second floor offers an extensive suite tucked into the eaves; bedroom or guest suite, with den and modern 3-piece bath, then a large second bedroom (now home office) and a 4-piece bath bathed in light. This property’s flawless fits and finishes are well-conceived, executed, and maintained, marrying thoughtful transitional design that appeals to many birds of a feather. A picture (or two) is worth a thousand words. Nothing to do but move in! (id:42568)
Royal LePage Royal City Realty Brokerage
882984 Rd 88
Zorra, Ontario
Welcome to your dream property nestled on a sprawling 10-acre property adorned with mature trees, lush landscaping, and a picturesque pond. Starting outdoors you will find the true beauty of this estate. There is a large heated shop with a storage room, loft and bathroom along with another separate 40ft x 60ft drive shed, offering endless possibilities for business opportunities or hobbies. Whether you're a car enthusiast, artisan, or entrepreneur, this property provides the ideal space to bring your vision to life. The large family home boasts over 4000 sq. ft. of finished living space throughout with many features that are both practical and unique. As you step into the kitchen and dining area, you're greeted by an inviting atmosphere and an abundance of natural light cascading through the large windows. The main level features spacious living areas perfect for entertaining, including a formal dining room, family room with gas fireplace, sun room, home offices, 2pc bath and generous entryway off of the garage. Upstairs is host to 3 large bedrooms, 4pc ensuite, laundry and another 3pc bathroom. The basement adds many more possibilities, with both an interior staircase or one through the attached 2 car garage, it is a fully equipped in-law suite or apartment with a kitchenette, living area, bedroom and bathroom. Conveniently located centrally between St. Marys, Thamesford, Woodstock, and London, this property offers easy access to a wealth of amenities. If you're seeking tranquility amidst nature, this exceptional property truly offers the best of both worlds. Click on the virtual tour link, view the floor plans, photos, layout and YouTube link and then call your REALTOR® to schedule your private viewing of this great property (id:42568)
RE/MAX A-B Realty Ltd (St. Marys) Brokerage
1751 Kirkwall Road
Hamilton, Ontario
Set amidst the picturesque landscape of the tree lined ~ 12 acres, this 5 level multi-split home exudes charm and character, offering an idyllic haven for families seeking a peaceful lifestyle. And the showstopper is that it has it’s own POND and ISLAND. This is the first time this home is coming to market following years of enjoyment and memories. The 12 acres are perfect for hobby farmers or those seeking more space for outbuildings or storage. The custom home was built for entertaining. It has a grand great room, with vaulted ceilings, skylights and three oversized sliders and a wall of windows to the side and rear of the home. This area has a wet bar and rough in for a fountain or other water feature if you wish. Two wood fireplaces will take the chill off the winter months along with the Geo Thermal Heating. The dining room and kitchen overlook this great room and it is only a few short stairs up to the loft and three generously sized bedrooms each with walk in closets. The primary is tucked away on the main level and boasts a large soaker tub, glass block shower, bidet and another slider to the covered patio exterior. If you still need more space, there is an unfinished basement with stairs up to the garage. Such a unique layout offers a world of options. Outdoors will impress with a massive deck, accessed by multiple sliders, that overlooks a natural bedrock area inviting lounge chairs and bonfires by your own private pond. This Mediterranean inspired beauty is perfectly located on the borders of Puslinch, Cambridge and Flamborough for all your commuting needs. Did I mention it has an island? (id:42568)
Royal LePage Royal City Realty Brokerage
659 Huron Street
Stratford, Ontario
Welcome to 659 Huron Street, a property like no other, where privacy blends with nature. Fall in love with one of Stratford’s largest residential properties. This must see 2 acre gem is nestled on a stunning mature-treed lot that mixes city life with country living, and is steps from many amenities. This 3000 sq. ft. home has a separate yet attached guest suite perfect for multi-generational living or rental income. The guest suite is currently run as a popular 5 star rated Airbnb. Step in to find an open concept main living area with post and beam construction. Pride of ownership is displayed with the custom woodworking details throughout. This home has 5 + 2 bedrooms, three 3-piece bathrooms, main floor laundry, and finished basement. Enjoy outdoor living with a large covered deck perfect for entertaining with glass railings that gives excellent sightlines to an outstanding backyard. Unwind in the sunken hot tub and take in the amazing sunset views, or gather around the fire pit creating cherished memories under the starlit sky. Also included in this property is a 3000 sq. ft. insulated shop with 2 pull through doors to store all your toys. Would also be perfect for any business owner, as it offers ample space for projects, or could be divided and rented out with plenty of space for parking. Having over 1 acre of grassed area, and a 35 X 60 ft. lighted pad to play sports, this backyard is every child's dream! Don’t miss the opportunity to make this amazing property your ultimate family home, and to see for yourself the endless possibilities that make this listing so special! (id:42568)
Royal LePage Hiller Realty Brokerage
509 Beaver Creek Road
Waterloo, Ontario
Discover your dream home nestled in a coveted area boasting an exceptional school district. This meticulously maintained property exudes charm & elegance, having undergone stunning updates since its purchase. Step inside to discover a haven of luxury with custom modifications enhancing every corner. Immerse yourself in the refined ambiance of the main floor executive office, ideal for remote work or creative pursuits. The heart of the home, the kitchen, has been thoughtfully redesigned, offering a contemporary space for culinary delights. Indulge in relaxation within the oversized bdrms, each exuding comfort & style. The primary ensuite boasts the ultimate luxury with in-flr heating, ensuring warmth & comfort year-round. With multigenerational living in mind, this home offers ample space for everyone to thrive, including a full bsmt featuring in-flr heating in the bath. Outside, embrace nature's beauty in the private oasis of the GRCA conservation nature, offering serenity & tranquility. With 9'' high ceilings in the basement and approximately 5000-6000 sq ft of living space, this custom-built home by Ross Miner is a true gem. Welcome home to luxury living at its finest. (id:42568)
Cloud Realty Inc.
3341 Roma Avenue
Burlington, Ontario
Introducing an exquisitely presented spacious family home in vibrant Alton Village. This home is designed to maximize natural light, providing a modern and tasteful atmosphere. The gourmet kitchen features top-of-the-line Wolfe and Sub Zero appliances & a 10ft island, providing ample prep space and storage. The warm and inviting living room boasts a gas fireplace and custom built-ins, overlooking the private yard. The formal dining room is enhanced with hardwood floors and soaring vaulted ceilings, perfect for hosting dinner parties. Upstairs, the luxurious master suite offers a spa-like bathroom and walk-in closet, while the 3 additional bedrooms are generously sized. The fully finished basement features a 5th bedroom/office and the backyard has a large patio area and year-round swim spa. Conveniently located near shopping, dining, and entertainment, this home is perfect for a growing family or hosting guests. (id:42568)
Keller Williams Home Group Realty Inc.
85411 Mcdonald Lane
Ashfield-Colborne-Wawanosh (Twp), Ontario
Welcome to paradise on Lake Huron! This fairytale-like property awaits its next owner and offers comfortable living in a setting unlike any other. As soon as you arrive, the inviting front porch, antique lamp post, and striking roof will capture your attention. Inside, a large eat-in kitchen is the perfect place to share family time while preparing meals and watching the lake's magical sunsets. The main floor continues to the living room and formal dining room, as well as a stained-glass reading nook. The upper level of the home features four bedrooms with built-in custom bed frames, a large four-piece bathroom with a shower and soaker tub, and laundry facilities. The primary bedroom is large and features a walk-out balcony with stunning lake views. Everywhere you turn in this home, you'll find custom craftsmanship and unique features you won't find anywhere else. The exterior boasts a large stone patio with a covered grilling area, a pond with a fountain, and mature perennial gardens. The expansive rear yard includes raised vegetable gardens, storage buildings, and a jaw-dropping accessory building that can be used for additional storage or future use as you choose. A gentle slope leads you to your own private staircase to the beachfront, where family fun and activities can continue. This is a once-in-a-lifetime opportunity to own a truly unique and original home on the beautiful coast of Lake Huron. (id:42568)
Royal LePage Heartland Realty (God) Brokerage
701 University Avenue E
Waterloo, Ontario
One of a kind 3745 sq. ft. home features a partially finished walkout basement with 2 entrances, 5 bedrooms, a main floor den and laundry, 5 bathrooms and 2 attached double car garages with a workshop beneath the side garage. Home features engineered oak hardwood in the living room, family room and dining room. Oversized kitchen has cherry wood cabinets from Olympia with a movable island. The family room features a wood burning fireplace with sliding patio doors leading to a large pressure treated deck. This custom built home backs onto Kaufman Fields and has a view of the Grand River. Close to shopping, transit, place of worship + schools. The workshop beneath the side garage is 25'11 x 22'11. There is approximately an additional 2100 square feet in the unfinished portion of the walk-out basement which is adjacent to the finished rec room. (id:42568)
Peak Realty Ltd.
526 Walking Fern Court
Waterloo, Ontario
Everybody in the pool! Surrounded by protected greenspace with beautiful walking trails, and still within a 10 minute drive to University of Waterloo, Costco, and other amenities; its no wonder Vista hills has become one of Waterloo’s most sought after places to live. With over 4500 square feet of quality finished space on three levels, 526 Walking Fern Court is located on a large pie shaped lot, measuring over 1/3 of an acre and it has a stunning greenspace view which is beautifully showcased through the large windows of the two story family room. This, coupled with the built in feature wall and gas fireplace make for a beautiful setting. The main floor design prioritizes capacity, making the layout versatile. A dinette separates the family room from the eat in kitchen, a butler pantry separates the kitchen from the dining room; the space works very well with both large groups and small. The durable LVP flooring compliments the two tone kitchen cabinetry and gleaming countertops. A classy oak staircase leads to the top floor. The primary bedroom and 5-piece ensuite are located at the back of the home, also enjoying that greenspace view. Two bedrooms share a 4-piece jack and jill, with a fourth bedroom having its own 3 piece ensuite; a convenient reading nook sits between the two front facing bedrooms. The mudroom laundry separates the main floor from the finished walkout basement where you have a wide-open space for recreation. The fifth bedroom and additional 3-piece bathroom are also at this basement level with sliding door access to the backyard patio. The improvements to the backyard make this home an absolute win; oversized deck with covered sitting area, privacy wall, and stairs to ground level where you can enjoy the heated saltwater pool and professionally landscaped backyard oasis. All the work is complete for you to just move in an just enjoy! (id:42568)
RE/MAX Twin City Realty Inc.
74845 Dr George Smith Avenue
Bluewater, Ontario
AMAZING LAKEFRONT HOME in tranquil Houston Heights located just south of Bayfield. Gorgeous 4-season cottage showcasing the unique ideas & craftsmanship of local builder Ken Johnson. Major renovation commenced in 2004. Main level is open concept starting with a lovely kitchen featuring a combination of white/navy cabinetry, large island, granite counters & stainless appliances. Spacious dining area w/large family room boasting floor-to-ceiling glass facing lake, gas fireplace & maple floors. Off the family room is a charming sunroom/den for your quiet time. (2) spacious bedrooms for guests, 4-piece bathroom & utility room(workbench) finish off level one. Next we head to the 2nd level which consists of the decadent, oversized primary bedroom offering a panoramic view of Lake Huron, 12' pine plank floors, gas fireplace, cathedral ceiling, day bed area along with laundry, walk-in closet & 4-piece ensuite bathroom. Natural gas heating w/central air. Fibre internet. This home comes completely furnished for easy transfer.Tasteful Maibec exterior w/front covered veranda for your morning coffee. Impeccable manicured grounds & landscaping, coloured-gravel drive & mature trees. Quaint carport w/interlock patio. Margarita-time area plus huge deck w/covered sun shelter for dining/entertaining. Outdoor shower. Breathtaking views of lake. Lots of room outside for the kids & grandchildren to play. Private staircase to awesome sandy beach. Association park directly across the street which is owned by the residents. Easy year-round access. Municipal water. Alarm system. Bunkie/storage. A must-see to get the full effect of this gem. Pride of ownership is definitely evident throughout. 5 minute drive to Bayfield's restaurants & shops. For the discriminating buyer! (id:42568)
RE/MAX Reliable Realty Inc.(Bay) Brokerage
126 Sunset Point
Grey Highlands, Ontario
123’ waterfront on Sunset Point, Lake Eugenia with unobstructed views from nearly every room on both levels. Enjoy the open kitchen, dining and living areas with direct access to the light-filled sunroom. Lower level walkout features a family room with propane free-standing stove, second kitchen, 2nd bath and great coat room with access to the attached garage. Walkout to stone patio, waterside deck, sheltered dock, enclosed gazebo, sandy beach area and everything desired in a waterfront property. Thoroughly enjoyed and lovingly maintained including updated kitchen and bath (2017), hot water tank (2023), sewage pump (2024), shingles (2010), eavestrough with leaf guard (2023). Shared ownership and use of Macdonald Farm with 127 acres of trails for recreational use. (id:42568)
Royal LePage Rcr Realty Brokerage (Flesherton)
355 Edgehill Drive
Kitchener, Ontario
Nestled on a private, beautifully landscaped 0.61-acre lot, complete with a heated in-ground pool and backing onto the RiverEdge Golf Course, this estate is made to be enjoyed. With just over/under 4,700 square feet of total living space along 3 carpet-free floors, bedrooms, 5 baths, 2 fireplaces, and a 3-car garage with a circular driveway accommodating 10+ cars. Check out our TOP 6 reasons why you’ll want to make this house your forever home! #6 SPACIOUS MAIN FLOOR - The living room offers a picturesque view of the pool and surrounding forest. A family room, complete with a second gas fireplace, provides ample space for relaxation. #5 EAT-IN KITCHEN - Enjoy the beautifully designed kitchen, with upgraded stainless steel appliances, under cabinet lighting, and gold accents. Sleek quartz countertops elevate the space, while a spacious honed granite island with breakfast bar offers convenience and style. #4 BACKYARD OASIS - Indulge in a refreshing swim in your heated in-ground pool, or BBQ up a feast on your second-level balcony. #3 BEDROOMS & BATHROOMS - Upstairs you'll find a loft seating area overlooking the pool. Discover four bright bedrooms, providing ample space for the entire family. The generous primary suite awaits, featuring a 4-piece ensuite, along with a main 4-piece bathroom. #2 FINISHED WALKOUT BASEMENT - The versatile 1,300+ sqft carpet-free walk-out basement, boasts a separate entrance. Complete with a full kitchen and a convenient cold cellar, this level also features a bright bedroom, a 4-piece bath with double sinks and a stand-up shower, and direct access to the pool through a walkout. #1 SOUGHT-AFTER LOCATION - Nestled on an iconic street with no rear neighbours, this home proudly sits in the sought-after community of Pioneer Tower. You’re located close to walking trails, RiverEdge Golf Course, fabulous shops, restaurants, and Conestoga College, and you have easy access to Highway 401 and the Expressway. (id:42568)
RE/MAX Twin City Realty Inc.
Royal LePage Wolle Realty








