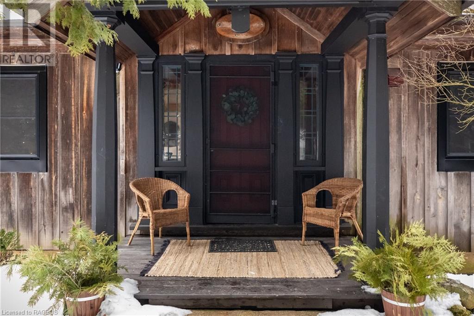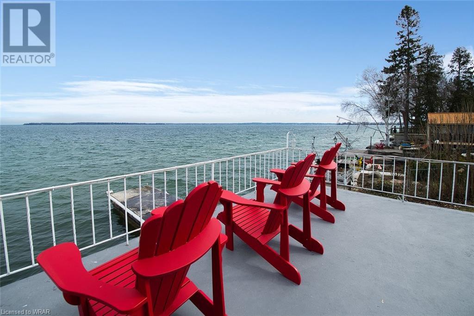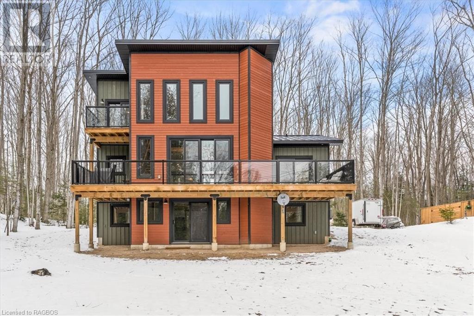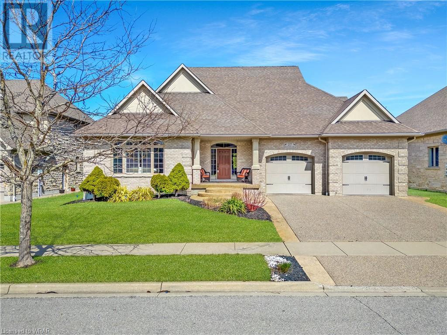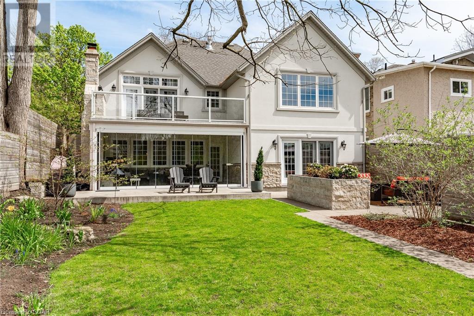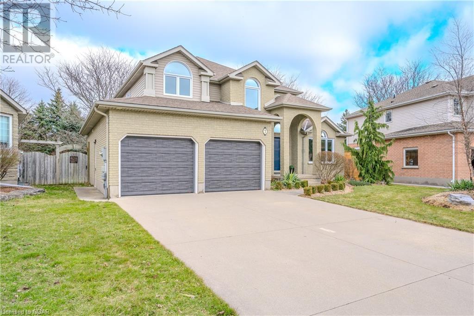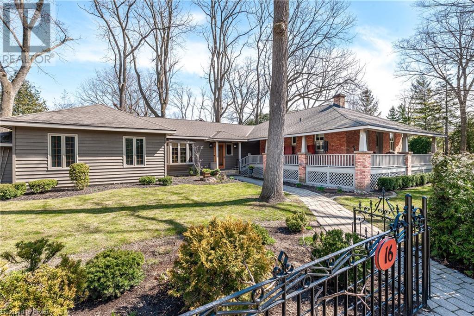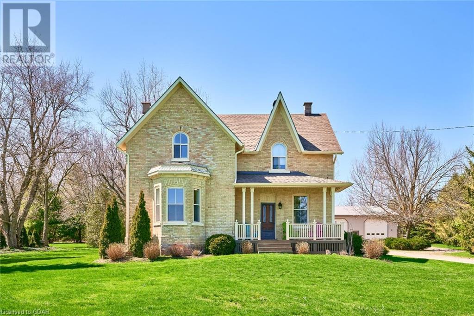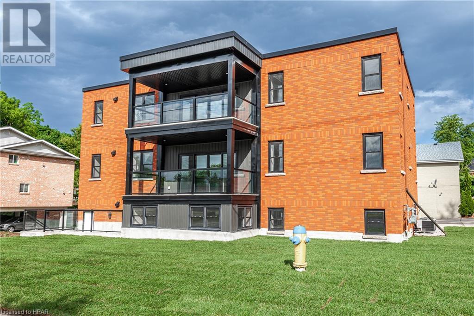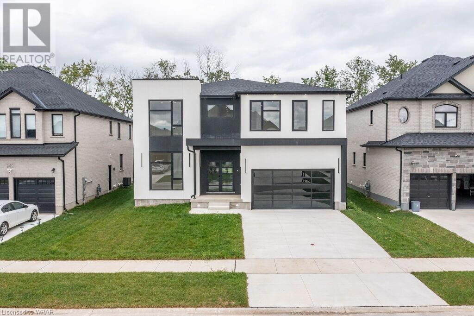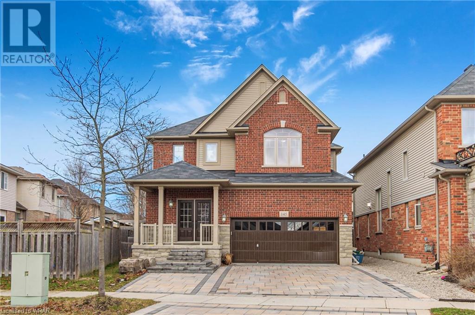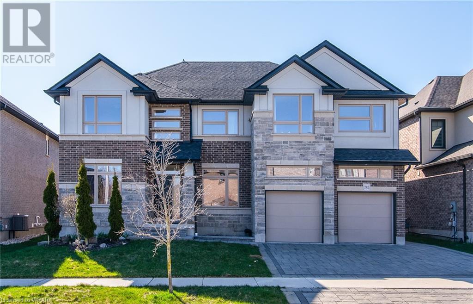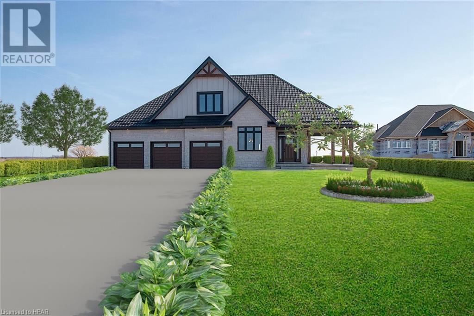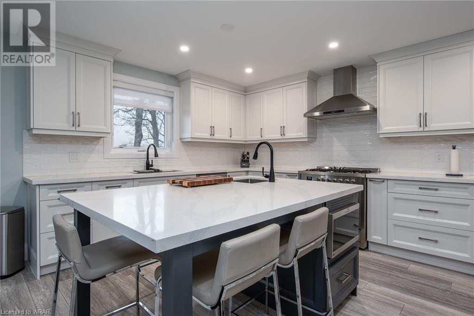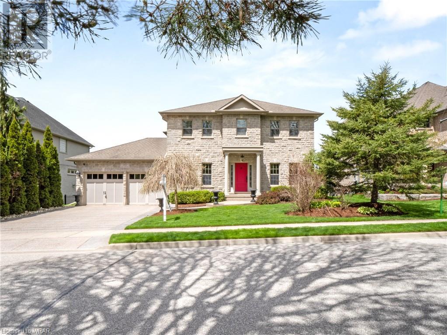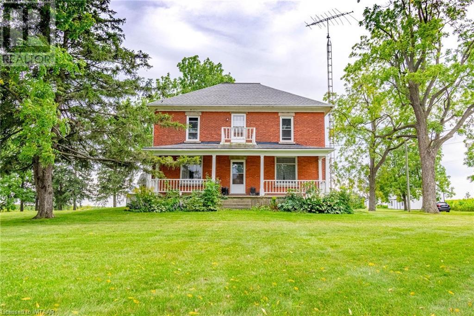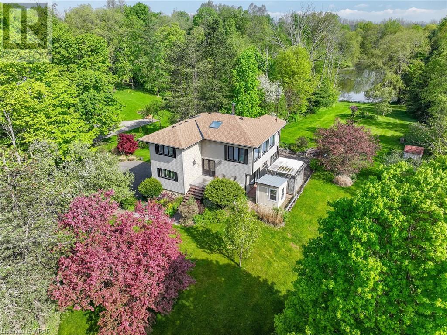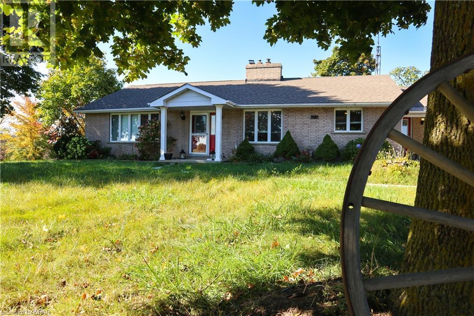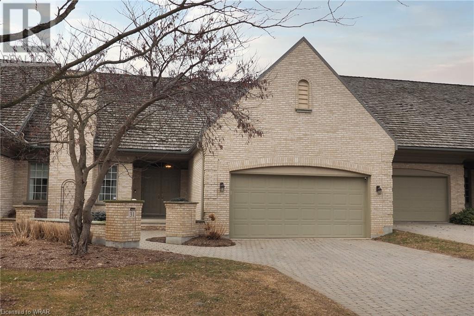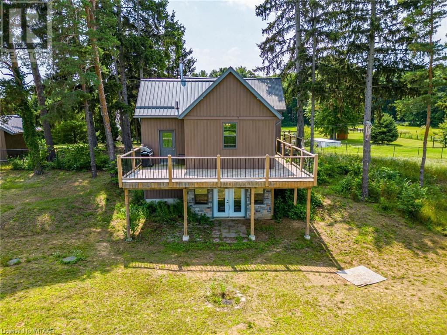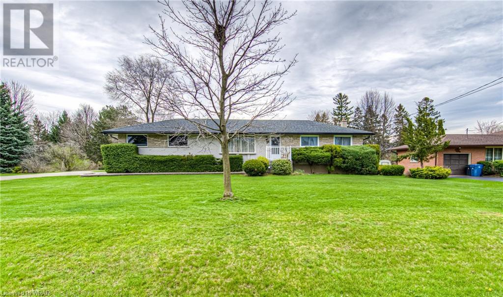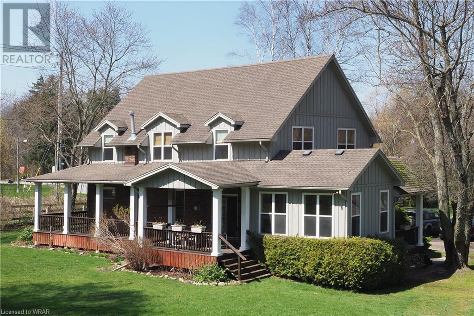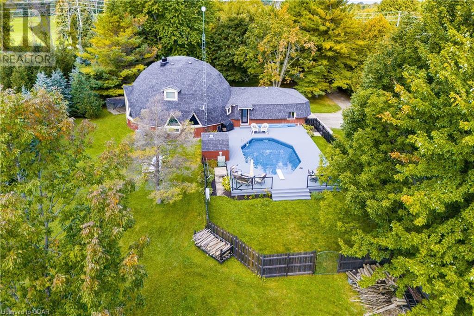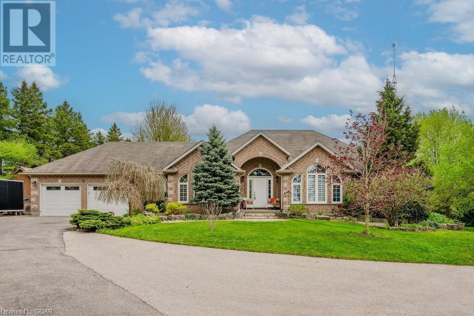EVERY CLIENT HAS A UNIQUE REAL ESTATE DREAM. AT COLDWELL BANKER PETER BENNINGER REALTY, WE AIM TO MAKE THEM ALL COME TRUE!
303476 South Line
West Grey, Ontario
Magical log home, pond & acreage! This stunning 7 bedrm Canadian log home was built in 1992, nestled on 22 acres of picturesque land, it holds a harmonious blend of rustic appeal & modern elegance. Meticulously crafted to preserve its historical charm, the log home incl. a grand timber frame offering a tranquil escape out of the city & into nature. Enjoy a coffee on the covered front porch overlooking the landscaped grounds or relax inside the sitting room by a wood stove featuring handmade brickwork. Radiant in-floor heating thru-out the main floor keeps things cozy.The updated kitchen w stainless steel appl., pantry, & soapstone countertops will invite many culinary moments. The main flr. also hosts the primary bedrm, complete w a 4-piece ensuite featuring a cast iron tub & separate glass shower. On the 2nd floor, you'll find a loft w skylight along w 3 bedrooms & 3-piece bathrm. featuring a 2nd cast iron tub. Finished basement. w 2 additional bedrms, a 5-piece bthrm. w a glass shower & separate soaker tub, laundry rm w farm sinks, rec rm, and 2 cold rms. A convenient walk-up to the outside completes this level. Modern amenities incl. a propane furnace, HRV, on-demand domestic water heaters, & a steel roof. Enjoy reliable int., updated windows, & unique ELFs sourced from an old school house. Step outside to discover a terraced perennial garden w numerous water features, a sprawling spring-fed swimming pond (18' deep) w dock, & outdoor shower. Embrace your green thumb w a raised garden bed area & potting shed. This 4 season retreat has a vast # of activities avail. for the entire family all year long!! Additional structures on the property incl. a 1-car det. garage w hydro (perfect for a studio), bunkie w hydro, & 3-car det. garage w workshop & generator plugin. Look into the benefits of the MFTIP. A snowmobile trail runs thru the top of the property, & just minutes away from town amenities. Enjoy proximity to the BVSC, golf courses, & conservation lands. (id:42568)
Century 21 In-Studio Realty Inc.
629 Lakelands Avenue
Innisfil, Ontario
The ultimate waterfront property offers stunning morning sunrise views, 50 feet of lake frontage, a boathouse with marine rails, private concrete dock, privacy gate from the road, and access to the blossoming Innisfil Beach park with its 68 acres of parkland and public sandy beach. Just 1 hour from Toronto, Innisfil offers a cozier community feeling with great amenities and industry within, including a DMZ Innisfil Startup Incubator! Make the most of the property by spending quality time with family by the lake, enjoying boat rides past the islands, and swimming from your private dock. Find that AirBnB rental demand is healthy from visitors looking for a taste of the lifestyle. Offering 3 bedrooms, gas fireplace, furnace from 2021, great room with lake views, and covered back porch, this property is easy to enjoy year round. Home to a 159-foot lot, this property has ample yard space and room for multiple sheds, a detached garage with kids' bunkhouse, and storage cubby for paddles and kayaks. Amongst some phenomenal properties, this location on this street is as good as it gets in Innisfil. Great potential for buyers looking to redevelop, as you can see when you drive down this street. Ready for you to be on the lake this summer, schedule a viewing of this rare waterfront offering, today! (id:42568)
Victoria Park Real Estate Ltd.
78 Indian Trail
Sauble Beach, Ontario
Discover a once-in-a-lifetime opportunity with this exceptional CUSTOM BUILT home set on approximately 10 ACRES of scenic landscape along the WATERFRONT of the Sauble River. Surrounded by tranquil woodlands and a myriad of enchanting natural elements, this property offers a unique blend of privacy and serenity. The residence exudes a charming allure, characterized by rustic wood accents, a striking fireplace, and an abundance of natural light streaming through the expansive windows. The walkout basement leads to a backyard oasis overlooking the river, perfect for unwinding and enjoying the peaceful surroundings. With 3 bedrooms and 4 bathrooms, this home is perfectly suited for those seeking a year-round retreat. Experience a sense of tranquility as you indulge in river activities such as swimming, fishing, and paddle boarding during the warmer months, and explore on-property adventures like hiking, snowshoeing, and cross-country skiing in the autumn and winter. Conveniently located near Sauble Falls, Sauble Beach, Wiarton, and the Bruce Trail, this property offers a harmonious balance between nature and modern amenities. Don't miss the opportunity to immerse yourself in the splendor of this immaculate new build. (id:42568)
Exp Realty
27 Black Maple Crescent
Kitchener, Ontario
Welcome to 27 Black Maple Crescent! You’re going to love this custom-built, carpet-free bungaloft. Check out our TOP 6 reasons why you’ll want to make this house your home! #6 MAIN FLOOR - Upon entering, you’ll be impressed by the exotic mahogany hardwood & travertine flooring, 18-ft vaulted ceilings, stunning oak staircase, & catwalk that overlooks the floor-to-ceiling stone fireplace in the two-storey great room. The front living room features plenty of pot lights & views of the front gardens. #5 MAIN FLOOR BEDROOM - The primary suite is situated on the main floor & comes complete with a generously sized walk-in closet and a 5-pc ensuite. An office, powder room, laundry, & garage access complete the main floor living. #4 EAT-IN KITCHEN - Cook up a storm in the kitchen, which features granite countertops, built-in stainless steel appliances including a gas stove and integrated wall oven and microwave, custom maple cabinetry, a 2-seater island with breakfast bar, and a walk-in pantry. Entertaining is a breeze, with access to the covered back patio from the breakfast nook and a formal dining room. #3 PRIVATE BACKYARD — Relax in the private, fully-fenced backyard. With no rear neighbours, there’s nothing left to do but soak up the peace and quiet. #2 BEDROOMS & BATHROOMS - Upstairs, you’ll find exotic walnut hardwood flooring, three spacious bedrooms, one of which includes a 4-piece ensuite with shower/tub combo, while the other two bedrooms share a privilege 5-piece bathroom with double sinks and shower/tub combo. The massive (2,393 SQ FT) unfinished basement features a cold room and can be finished to your heart's content! #1 SOUGHT-AFTER LOCATION - Nestled on a tranquil crescent with no rear neighbours, this home proudly sits in the sought-after, family-friendly community of Deer Ridge Estates. You’re close to walking trails along the Grand River, Pride Stables, Deer Ridge and River Edge Golf Courses, shopping, restaurants, Sportsworld Bus Depot & Minutes to 401. (id:42568)
RE/MAX Twin City Realty Inc.
38 Arthur Street N
Guelph, Ontario
Waterfront home oozing with character located downtown. Seems like an impossible combination... but it really is available to you now! Elegant. Unique. Rare. Special.... all describe 38 Arthur St. N. The exquisite home with a double garage will satisfy the most discerning buyer while the downtown location and river front views will blow your mind! You are steps away from restaurants, theatre, sporting events, market, concerts, shopping, distilleries, breweries, Go Train and more! This handsome family home has been completely renovated with exceptional attention to quality and design. Featuring a stunning chefs kitchen complete with Thermador appliances, walk-in pantry, quartz counters, a family-sized dining room with gas fireplace, plenty of space in either the main floor living room with wet bar or 2nd floor family room. All with spectacular views of the river. Dining will be a treat in the newly enclosed 3 season room boasting a stone fireplace and retractable glass panels and screens by Lumon. The generous primary bedroom offers a balcony over looking the professionally landscaped yard and a luxurious 5pc ensuite. The walk-in closet complete with built-ins is so large, it could be a 4th bedroom. The other two bedrooms enjoy plenty of natural light and 2 more bathrooms. There are less than 20 single family homes fronting on this premium stretch of Speed River. Now is your chance! (id:42568)
Coldwell Banker Neumann Real Estate Brokerage
7 Elderberry Court
Guelph, Ontario
Step into your dream dwelling nestled in one of Guelph's most coveted southern communities, tucked away on a peaceful cul-de-sac. The esteemed Pineridge area is renowned for its family-friendly atmosphere, top-notch schools, lush parks, and easy access to essential amenities. Perfect for families, this home is just a short walk from excellent schools, making mornings a breeze. With over 3600 square feet of beautifully finished living space, this executive 2-story home offers plenty of room for every member of the family. Upstairs, you'll find 4 spacious bedrooms, including a full ensuite, ensuring comfort and privacy for all. The main floor is thoughtfully laid out with a dining room, living room, kitchen, and family room, providing ample space for daily life and entertaining guests. Recent upgrades, like triple-glazed windows, enhance energy efficiency, reduce noise, and improve insulation. The fully finished basement adds even more living space, perfect for a home office, media room, or recreation area. The side entrance to the garage offers potential for an accessory apartment, with interior stairs leading directly to the finished basement. Step outside to the beautifully landscaped backyard retreat, perfect for relaxation and summer gatherings. With a full irrigation system in place, yard maintenance is a breeze. The expansive backyard features mature trees and two stone patios, one covered and one open, with plenty of space to add a large pool while still enjoying a generously sized yard. Bordering the tranquil Jensen Park, this home offers a private escape with direct access to killometers of walking trails. Additional features include a fully finished garage with hidden rollup doors and a Tesla charger. Schedule your private showing today of this exceptional home. (id:42568)
Royal LePage Royal City Realty Brokerage
14 & 16 Chiniquy Street
Bayfield, Ontario
Every once in awhile a very special home comes to the market, and this absolutely charming home, with its relaxed elegance is one of those! It is perfectly located in the heart of old Bayfield, only steps to the Historic Main Street, Pioneer Park, Lake Huron and Marina. The original home was built Circa 1914, using reclaimed, solid clay bricks that were manufactured in the area, and had once been used for the former Balmoral Hotel in St. Joseph. The center-hall plan that leads from the original home, is the ideal layout to host family and guests, with a cozy den (with high ceilings and gas stove/style fireplace), 3 bedrooms and updated 4pc bath on the west side of the home, and the primary bedroom suite on the opposite side. Central to the home is the open concept kitchen (renovated in 2015, appliances new in 2021, with Induction stove, and new counters in 2023), with adjacent pantry/laundry room. The spacious dining area opens up to a wonderful great room addition (2015) with in-floor heated terrazzo flooring, gas fireplace, a vaulted ceiling, complete with 4-sided glass cupola, which brings in plenty of natural light, walk-out to the expansive grounds to the east of the home. The primary bedroom suite includes a lovely sitting room with wood burning fireplace, walk-out to covered wrap-around porch, dressing room and 3pc bath. Parking for 3 to 4 cars, with cobblestone-style walk-way to front entrance, Roof 2014, exterior painted in 2023, Gas Generator for hydro back-up. 14 & 16 Chiniquy are being sold as one, however 14 Chiniquy is a separate serviced lot, with it’s own legal description. (id:42568)
Home And Company Real Estate Corp Brokerage
7684 Wellington 11 Road
Mapleton, Ontario
Gorgeous 13-acre hobby farm W/renovated 3-bdrm farmhouse & spacious 2000sqft workshop, mere mins from downtown Elora–ideal setting for raising a family & operating an at-home business! Massive detached, heated workshop/garage W/16ft ceiling height, 14ft doors & an elevated office space is perfect haven for a business owner or hobbyist/handy person. Be enchanted by landscaping featuring lush grounds, perennial gardens & mature trees embracing the traditional yellow brick exterior & front porch. Renovated farmhouse seamlessly merges historic charm W/modern sophistication featuring thoughtful updates such as new water softener, AC, electrical panel & more, all while preserving its century home allure. Stepping inside luxurious heated slate floors lead you to kitchen W/white custom cabinetry, striking granite counters & top-tier S/S appliances incl. B/I oven & microwave. Centre island provides space for casual dining & entertaining. Expansive living & dining room exudes elegance W/original hardwood, high ceilings & wainscoting. Pot lighting & large windows flood room W/natural light while bay window adds touch of sophistication to dining area. 2pc bath completes this level. Follow butterfly staircase to 2nd floor where you'll find primary bdrm W/hardwood, ample closet space & windows offerings views of surrounding landscape. 2 add'l bdrms & 4pc bath W/clawfoot tub & sep shower. Step onto expansive covered back porch where you can relax & unwind amidst tranquil trees & wildlife. Enjoy outdoor dining, curl up with a book or pick apples from your private apple grove. Pride of ownership shines throughout this exceptional property, perfect retreat just 5-min drive from Drayton where boutiques, dining, theatre, groceries, schools & more await. 15-min from downtown Elora where you can immerse in fine dining, lively bars, live music & shops or pamper yourself at renowned Elora Mill Spa. Close to Elora Gorge offering a breathtaking swimming hole surrounded by limestone cliffs! (id:42568)
RE/MAX Real Estate Centre Inc Brokerage
74 Church Street
Stratford, Ontario
Multi residential development opportunity located on the corner of Church and St. Patrick Street, a prime corner in downtown Stratford with 11 private parking spots. This property is only a few steps from downtown restaurants, shopping, parks and theatres. The building currently has 3 spacious, well designed 2 bed, 2 bath layouts. Unit sizes range from (1,386, 1,495 & 1,555 sq ft) All units nearly completed. Buyer to finish units to their standards. Additional building is approved for 3 more units to the south adjacent lands to make use of the applicable zoning. Current design features balcony on the 2nd and 3rd floors overlooking Stratford. A shared elevator access for current building and future addition is part of the design concept. Property suitable for condominium conversion. (id:42568)
Royal LePage Hiller Realty Brokerage
2152 Tripp Drive
London, Ontario
Introducing a luxurious custom home by Carnaby Homes in south London, seamlessly close to Highways 402 and 401, esteemed schools, and a lush golf course for an unparalleled lifestyle. Elegance and modernity define this unique property on a 52-foot lot with a separate entrance, perfect for hosting. Step inside through the grand double doors and be captivated by the bespoke premium ambiance. The interplay of premium porcelain tiles and hardwood flooring bestows a regal and distinctive allure upon the home With 10-foot ceilings, contemporary fixtures, European windows & doors, and abundant pot lights, the visual appeal is beyond words. The open-concept floor plan sprawls spaciously, encompassing a separate living area, an exquisite washroom, a tastefully designed laundry room, and an expansive chef's kitchen with a magnificent waterfall island adjoining the family room. Ascending to the upper level, 9-foot ceilings crown five generously proportioned bedrooms. The primary suite is a sanctuary of opulence, featuring floor-to-ceiling windows, an expansive covered balcony, a luxurious ensuite bath bathed in natural light, a double vanity embraced by a wall-to-wall mirror, an inviting jacuzzi tub, and a glass-enclosed standing shower. Each bedroom is bathed in sunlight and enjoys the privilege of an attached full washroom complete with a standing glass shower, evoking a primary suite sensation. Access to the basement can be gained from the main level or through a dedicated side entrance. This fully finished basement offers versatility, serving as an income-generating rental space or a private haven for family and friends. The open-concept layout has a generously proportioned kitchen, a spacious dining and living area, a lavish full washroom, and a well-appointed bedroom with its own storage closet.This residence is a rare gem, an individualized masterpiece that beckons you to make it your own. Don't miss this unparalleled opportunity to call this distinctive home yours. (id:42568)
RE/MAX Real Estate Centre Inc. Brokerage-3
RE/MAX Real Estate Centre Inc.
145 Redtail Street
Kitchener, Ontario
Fantastic Home in desirable Location in Waterloo, family friendly neighborhood. This custom home with 4+1 bedroom plus 5.5 bathroom, starts exposed aggregate front walk to double door entrance, large foyer, Open Concept Kitchen to family rm and Living rm, Dining room with 9ft main floor ceilings,3 Section Central Speaker in Family rm. Prime Bedrm With 4Pcs-Ensuite,huge walk in Closet. second bedroom with 3pc ensuite, other good size bedroom with another 4pc bathroom. Finished basement apx 1,300 sq. feet, with one big size bedroom, living room and two 3pc bath. Exterior finish with pool Stamped concrete patio, Hot Tub & Swimming Pool, fully enclosed with fence. Rear yard has sun all day for pool enjoyment. Features: exterior Prof Finished Interlock (2022), Max 6 Cars Parking Spots. HWT (2023), Basement (2023), 2nd Hardwood Floor (2023), Water Softener(2023), Dryer(2022) Bsmt large Windows (2023). Located in the Kiwanis Park/River Ridge neighborhood. Just a short walk to the beautiful Grand River, walking, hiking and cycling trails & the fabulous Kiwanis Park. close to the 'RIM Complex' Park with its' sports fields, children and adult sports and sports fields, the Grey Silo Golf Club. Easy to High way, shopping mall etc. (id:42568)
Royal LePage Peaceland Realty
785 Sundrops Court
Waterloo, Ontario
This stunning, better-than-new 5 years old home sits in the highly desired Vista Hills community. Nestled on a serene court, it was proudly built by Ridgeview Homes. With a rare 58.76 feet lot frontage, the home boasts an all-brick exterior adorned with stone and stucco accents, along with expansive contemporary windows. Step into the bright foyer to a welcoming living room for guests. The opposite end features a spacious formal dining room connected to the kitchen via a servery area and pantry. The chef's kitchen offers abundant counter space, cupboards, and a sizable island, upgraded with backsplash and granite countertops. Adjoining is the breakfast area and the impressive two-story great room with a gas fireplace and custom motorized blinds for privacy. A convenient main floor mudroom/laundry room awaits as you enter from the double car garage. Main floor features 9-foot ceiling, complemented by luxurious 24-inch ceramic tiles and stunning hardwood flooring. Upstairs, discover four ample bedrooms and three full bathrooms. The master bedroom boasts a large walk-in closet and a spa-like ensuite with a soaking tub, double sinks, and a tiled shower with a frameless glass door. Each bedroom features a walk-in closet and abundant natural light. Outside, enjoy the vast professionally landscaped yard, interlock paved driveway and patio with a new gazebo, adding to the charm. Conveniently located near excellent schools at all levels, school bus stops at steps away, the University of Waterloo, shopping, restaurants, Costco, and the Boardwalk, this home offers an exceptional opportunity to own a stunning property in a friendly neighborhood. (id:42568)
Century 21 Heritage House Ltd.
73590 Irene Crescent
Zurich, Ontario
Looking to move to the shores of Lake Huron? Look no further! Earth Park Homes (MJM) Ltd. presents 73590 Irene Crescent in Bluewater! A brand new 2300 square foot bungaloft with lake view! Everything + more you could be looking for in your new home awaits you here! An open concept main floor makes for easy living and entertaining! Gorgeous modern kitchen with built-in appliances and island seating, a separate dining area for family dinners, a large master bedroom with walk-in closet plus ensuite bath and main floor laundry room including washer & dryer. The living room boasts a beautiful gas fireplace that surely is the focal point of the main floor. Spend your mornings in the breakfast area, natural sunlight and views from the sliding doors leading to the covered rear deck. The loft is perfect for guests or children; featuring a family room that overlooks the main floor, a 4 piece bath, media roo and 2 large bedrooms! The unfished basement has in-floor heat already installed and awaits your finishing touches. This lot is almost ½ an acre, imagine what you could do with that? Build a shop, put in a pool for the kids, gardens & landscaping galore! The possibilities are endless! Not one piece was left out when this stone/brick/Hardy board home was constructed; from the Easy Shake steel roof to triple car insulated garage that features one bay drive through garage door. You’ll never have to worry about power outages with a 24 KW Generac Generator installed (with 10 year warranty). Central air, on demand water heater, reverse osmosis water system all owned and included. Concrete driveway to be installed in the spring. Irene Crescent, the perfect home to enjoy your mornings watching the sunrise on the back deck and you’re evenings catching the breathtaking Lake Huron Sunsets on the covered front porch. (id:42568)
Sutton Group - First Choice Realty Ltd. (Stfd) Brokerage
15 Westbrook Place
Cambridge, Ontario
This house is much bigger than appears to be!! Make an Offer! Let's make a deal! This home features 4154 Sq ft of living space with walkout to tranquil private backyard and there is a possibility to convert to legal 3 plex. Ideal opportunity for Large Family. 3 In One! Marvelous Prime cul-de-sac location 2-bedroom 1-bathroom main floor, plus perfect 2-bedroom 1 bath fully finished unit lower level with separate entry (as an in-law suit) and 1 bedroom Basement unit with also separate entry (additional In Law unit). This property has 3 separate Kitchens and 3 separate entrances!! Beautiful bungalow nestled on a quiet cul de sac with mature trees in Hespeler area. Open layout on main floor with living room featuring cathedral ceilings. Master bedroom with ensuite 2nd bedroom and laundry on main floor. Large family room on lower level with walkout to deck with Sun Room. This backyard is spectacular with mature trees and large lot. Huge deck great for entertaining close access to Hwy for commuters. (id:42568)
RE/MAX Real Estate Centre Inc.
110 Golf Course Road
Woolwich, Ontario
Set back on a generously proportioned and beautifully manicured lot, backing onto Conestoga Golf Course, only steps from the banks of the meandering Grand River, sits this handsome all stone and brick, four bedroom, five bathroom, custom Deutschmann residence. Here, quality blends smoothly with every modern convenience, much as you’ll appreciate the quiet, friendly side of small town living, all less than a 10-minute drive from the perks and amenities of Waterloo or Elmira. Commanding ceiling heights, towering window sets and luxurious materials and finishes define the principal spaces on offer here, with a layout that prioritizes open concept living overlooking the lush greenery yet encompassing formal living spaces at the front of the house. Host friends and family with confidence, courtesy of the markedly upscale gourmet kitchen, which comes complete with custom, furniture based, cabinetry, gleaming granite, an 8ft centre island, built-in appliances, walk-in pantry & a butler’s servery. Indoors and outdoors are linked seamlessly by walkouts on two levels, with access points upstairs off the dinette and downstairs from the expansive, fully finished basement which boasts a recreational room with stone gas fireplace, billiards area, 2pc power room, and gym with hand-scraped engineered hardwood flooring. Upstairs are four sprawling bedrooms, two of which share a “jack & jill” bathroom. The primary bedroom has views of the golf course and boasts an expansive ensuite and walk in closet. Recent mechanical updates include furnace & AC (2021), air exchanger (2022) and water heater, and additional perks include three gas fireplaces one of which is double sided, shared with the main floor executive office, an updated rear deck, stamped concrete patio & irrigation system. With warm weather upon us again, don’t miss out on the chance to lead a relaxed lifestyle in one of the most desirable areas in Waterloo Region! (id:42568)
Chestnut Park Realty Southwestern Ontario Ltd.
384804 Salford Road
Norwich (Twp), Ontario
Country Property! This 22 acre property has endless possibilities. Large 3 bedroom, 2 bathroom brick home. Spacious Shop 30' X 58', with large rollup doors, separate lunch room and 2 offices as well as a 2 pc bathroom, additionally there's an older 44'x 29' storage shed. Large gravel yard for parking any trucks, vehicles or R.Vs. Perfect for operating your home business from. The home itself has many updates within the last 5 years including Kitchen, furnace, central air, electrical etc. (id:42568)
Royal LePage R.e. Wood Realty Brokerage
387 Scenic Drive
St. George, Ontario
Welcome to 387 Scenic Drive, a coveted location just outside the charming villages of St. George and Glen Morris in Brant County. As you drive down Scenic Drive, the name truly comes to life with its picturesque winding turns and stunning ponds, offering year-round breathtaking views. This well-maintained 3-bedroom, 2-bath, two-story home is a hidden gem. Sitting atop a hill on 10 acres of land, it boasts a pond, a forest, a field, and meticulously landscaped front and back yards. The interior layout is unique with a split floor design. The lower level features a modern eat-in kitchen with built-in stainless-steel appliances, a den with a bay window, a bedroom with ample built-in closets, and a 3-piece bath with a glass shower. Adjacent to the kitchen, you'll find an elevated formal dining room. The upper level offers a spacious and luminous great room with expansive windows, showcasing stunning views of the neighboring pond. This home is truly a rare find in an exclusive area. Upgrades include a brand new 134-ft drilled well and treatment centre in October 2022. 50-year fibreglass shingles in 2017, windows in 2018 and hew asphalt driveway in 2024. Contact the listing agent for further details. (id:42568)
RE/MAX Real Estate Centre Inc. Brokerage-3
17 Cemetery Road
Norfolk County, Ontario
Welcome to 17 Cemetery Rd! A custom built 1982 bungalow full of character, conveniently located 15 mins from Hwy 403/Brantford, 46.82 acres with frontage on 2 roads. The main floor offers 2000 sq.ft of living space including the retrofitted garage, spacious living room with hardwood floors, a generous sized Primary bedroom, an additional guest room and a 4pc bathroom. Updated open concept kitchen with granite countertops and a 10’ island ideal for entertaining, which opens to a dining room with 8’ patio doors walking out to the upper deck with gorgeous views. An additional 1690 sq.ft of finished living space on the lower level with a spacious rec room, a beautiful stone fireplace, corner bar, additional bedroom with oversized windows letting in ample natural light, 3pc bath, laundry and multiple utility/storage/cold rooms, patio doors walkout to the 600 sq.ft deck for more views. Rustic garden shed with conc. Floor, hydro and metal roof. Approx 38ac of workable land incl random tile for excellent drainage, 40’ x 100’ metal clad shop separated into 40x30’ insulated/heated bay w/16’ ceilings, 16’ overhead door with opener, concrete floor with hydro, and a 40x70’ storage area with another powered garage door and 2 oversized doors for larger equipment. Extras – circular driveway, well & cistern, UV filtration system (2022), septic tank (2020), roof (2016), maj/windows (2021), metal shop paint and lighting upgrade (2023). (id:42568)
RE/MAX Real Estate Centre Inc. Brokerage-3
260 Deer Ridge Drive Unit# 31
Kitchener, Ontario
Location Location! This home is situated in one of the most prestigious condominium neighborhoods in the Region! This unit features a full walkout lower level backing onto Deer Ridge Golf Course! with over 4000 sqft of finished living space! As soon as you walk in the door you will know you are somewhere special Hardwood floors throughout, Living room with fireplace, dining room with coffered ceilings, enter the open concept Kitchen, family room, the Kitchen with Granite counter, breakfast bar & spacious eating area, stainless appliances, gas range top, wall oven & microwave, Large bright transom windows, the Family room has custom built-ins with another fire place, plenty of shelving & storage. The Primary bedroom won't disappoint, with a full renovated 5pc ensuite heated floors, double sinks, walk in shower & freestanding soaker tub! Rounding out the main floor is a 3pc bath& renovated laundry. The loft with cathedral ceiling, large bright windows to flood your Office with natural light! The walk-out lower level with extensive renovations including a built for entertaining recroom with wet bar, stone accent wall, multiple fridges,, commercial ice maker and beer tap! There are 2 additional bedrooms one with a 3pc. ensuite privilege, a full gym with a sauna! not to worry about mechanicals, furnace, water softener were recently upgraded (id:42568)
Howie Schmidt Realty Inc.
725 Charlotteville West Quarter Line Road
St. Williams, Ontario
Turnkey Horse and Hobby Farm! Searching for that special private rural property? Look no further, This rural Homestead could be the one for you! Fully updated stone front farmhouse with wrap around deck and bbq area. Interior is finished in with farmhouse style rustic beams and trim throughout. Open Style Kitchen Dining & Living room layout, all overlooking the pasture and woodlands. There is a total of 4 bedrooms and 2 bathrooms. The basement is fully finished and there is the option to heat the home with the HE wood fireplace. Outdoors you will find multiple outbuildings including a large coverall, barn with horse stalls, single car garage/storage, replicated early 20th century school house which could be converted into a airbnb or guest house. The wooded area is gorgeous and has towering oak trees and maples as well as trails which could be used for horseback riding or for your atv's etc. You will also find a irrigation/fish pond. Approximately 24 acres of fertile workable land that is leased out which nicely pays for the property taxes. This gem of a property needs to be seen to be fully appreciated. Many riding trails in the area around this property. This area is becoming a go to for new wineries, market gardening etc. Nearby to Simcoe, Delhi, Turkey Point, Port Rowan. (id:42568)
Royal LePage R.e. Wood Realty Brokerage
36 Ridgeway Avenue
Guelph, Ontario
A rare and exciting opportunity presents itself at 36 Ridgeway Ave! A half-acre property in the south end with an elegant brick bungalow offers a fantastic canvas for someone with a contemporary vision. With recent zoning changes, the possibilities for this property seem endless, making it a true gem for the right buyer. The home itself boasts desirable features such as three bedrooms, two bathrooms, a main floor family room with a fireplace, an impressively large garage, and even a finished basement with a rec room. These features provide a solid foundation for customization and enhancement according to the new owner's preferences. With its spacious lot and existing amenities, this property offers the chance to create a truly unique and modern living space. Whether you're looking to renovate, expand, or simply put your own personal touch on the existing structure, this property promises boundless potential for realizing your vision. (id:42568)
Davenport Realty Brokerage (Branch)
6155 Guelph Line
Burlington, Ontario
Attention hobbyist, horse lovers & buyers looking for a rural retreat! This Charming horse & hobby farm in the Hamlet of Lowville, features a fully renovated home, bank barn, garage, studio/workshop, paddocks, gardens, orchard, ponds & more! Backing on to parkland, this 31/2 acre property is situated steps to the Bruce trail, Bronte Creek, minutes from Burlington’s amenities w/ convenient commuting to the hwy & Go Train. This beautiful 2545 sqft 2 storey home w/ wrap-around porch was fully renovated maintaining the character of the century home adding modern conveniences! Ideal for entertaining, the gourmet kitchen features custom cabinetry, pantry area, lg island & SS appliances. Main floor has 9’ ceilings, hardwood flooring, open concept living rm & kitchen area, sep. dining room, office or 4th bdrm & lovely bright breakfast rm. 2nd level consists of 3 very spacious bedrms, teak hardwd flooring, 10ft ceilings & a gorgeous bathrm w/ soaker tub & glass shower. Bsmt has sep. entrance w/ mudrm, laundry area, craft rm, storage & fully fin. rec room. This country property is heated by gas! It only starts there, w/ ample parking, a det. garage, workshop & additional outbuildings! For horse/animal enthusiasts & nature lovers, there's a well maintained bank barn w/ 4 horse stalls including a run-in stall, (could be suitable for many different types of animals) with tack room & feed area. The upper level has a 2 storey hay loft reinforced to drive in to & it’s own secondary lane! This space could have many other uses including storage & recreational purposes! The beautiful property has 3 fully fenced paddocks, fruit trees, veg & flower gardens, an enchanting pond & a patio area w/ fire pit. This unique & rare NATURE LOVERS PARADISE is ideal for many types of buyers especially those that appreciate seeing their horses, ponies or menagerie of choice in their own yard! Possibly retired horses or watching your own children enjoy the outdoors! Don’t miss out on this opportunity! (id:42568)
RE/MAX Twin City Realty Inc.
8261 Sideroad 30
Fergus, Ontario
Without a doubt, this is one of the most unique properties we have brought to market. This GEODESIC DOME HOME is situated on 20 beautiful acres on the southern edge of Centre Wellington. The interior of this home is simply amazing. 30 FOOT ceilings certainly add to the wow factor here. Finished top to bottom including basement. 3500 square feet of living space plus oversized 2 car garage. Obviously a very cool layout...and vibe. You will definitely want to check out the online floorplans and virtual tour. We will let the pictures do the talking. But certainly one you need to see in person to experience the true feeling of this special place. The outdoor pool and barn are other great features you will note. This is a dream country property that would make a perfect hobby farm. Vegetable gardens perhaps? Horse paddocks ? 14 workable acres. The possibilities here are endless. Your very own piece of paradise. Book your private tour today. (id:42568)
Mochrie & Voisin Real Estate Group Inc.
7568 Marden Road
Guelph/eramosa, Ontario
Custom-built 4-bdrm bungalow W/heated 32 X 64ft shop on 1.48-acre property! Less than 5-min from essential amenities this home combines convenience W/tranquil country living. As you approach a long driveway flanked by mature trees leads to parking area for up to 14 cars & attached 2-car garage. Handypersons, business owners or car enthusiasts will love the massive 2000+ sqft shop with heat/hydro, heated floors & 4 garage doors incl. large bay door! New patio was installed off shop in 2023. Meticulous grounds W/interlocking stone pathways & beautiful gardens. Step inside to the great room W/12ft ceilings, crown moulding, rich hardwood, custom B/Is, barn wood door & floor-to-ceiling fireplace. Formal dining room W/dbl frosted doors, arched windows, hardwood floors & cathedral ceilings W/beautiful light fixture. Executive kitchen W/cherry cabinets & glass inlays, quartz countertops 2023, top-of-the-line S/S appliances, COREtec vinyl/cork floors & centre island W/overhand for causal dining. Dinette area W/panoramic windows offer views of peaceful backyard. Step through garden door to back deck which extends the living space outdoors. There is 2pc bath, laundry room W/storage & washer/dryer 2017. Master bdrm W/coffered ceiling, fireplace, W/I closet & ensuite W/heated floors, jacuzzi & W/I glass shower. 2nd bdrm W/cathedral ceilings, arched windows & wainscoting. All 3 main floor bdrms have solid hardwood floors! Professionally finished bsmt W/rec room, fireplace, 4th bdrm & soundproofed media room that is wired for surround sound! Home has been updated for peace of mind for yrs to come: oven, baseboard/trim painted on main floor & AC 2023, microwave/stove top, water softener 2022, window coverings 2021, furnace 2020 & more! Backyard has deck W/rod iron railings, patio W/pergola & hot tub all surrounded by blue spruce trees for privacy. Close to Guelph Lake where you can enjoy trails, beach & campgrounds. Quick drive to shopping centres, groceries, restaurants & more! (id:42568)
RE/MAX Real Estate Centre Inc Brokerage








