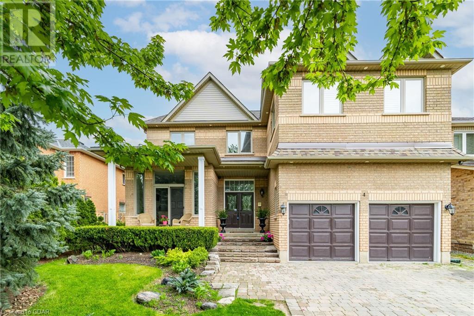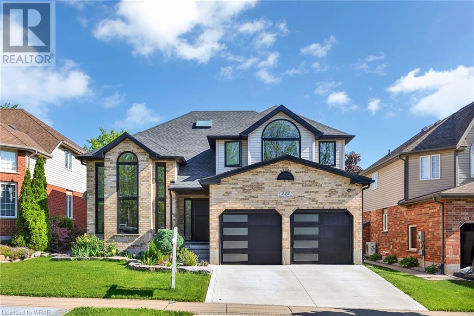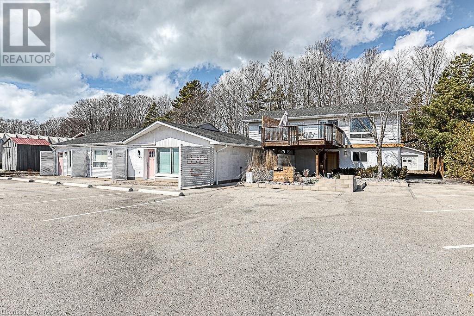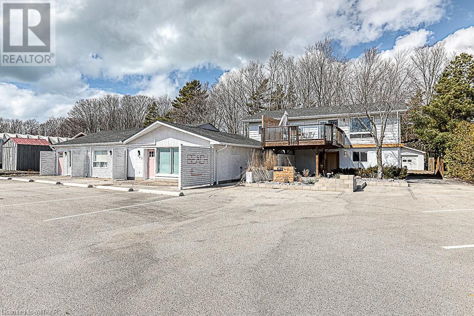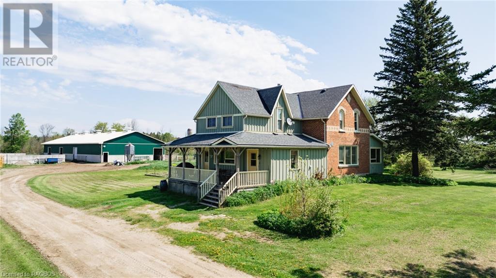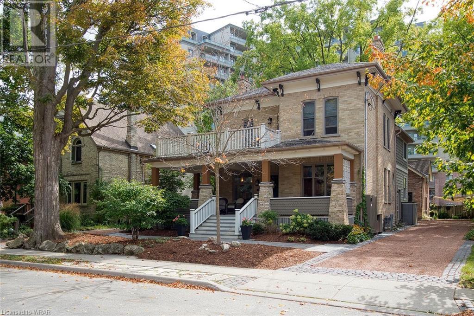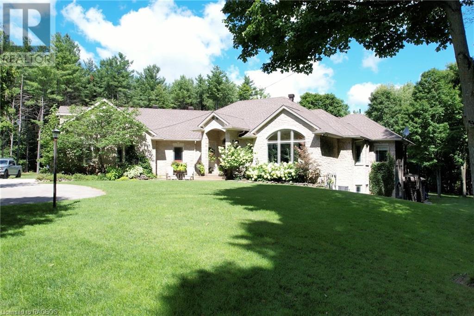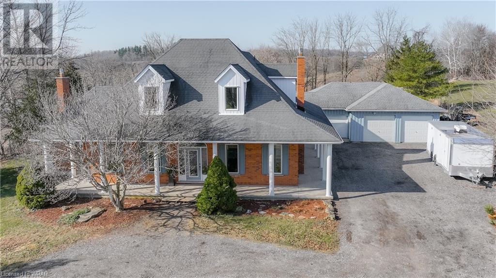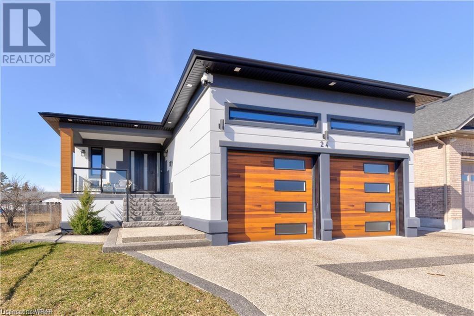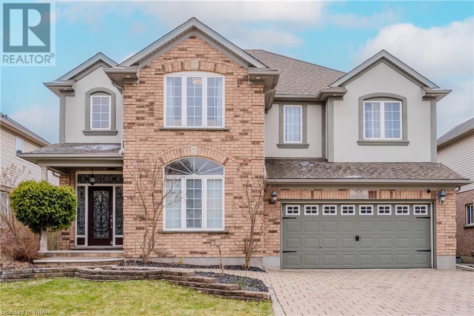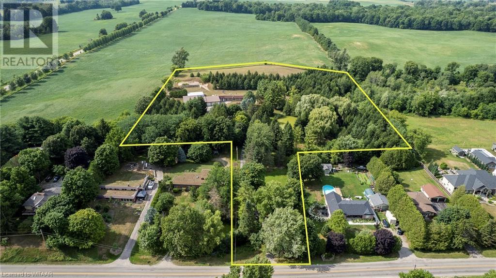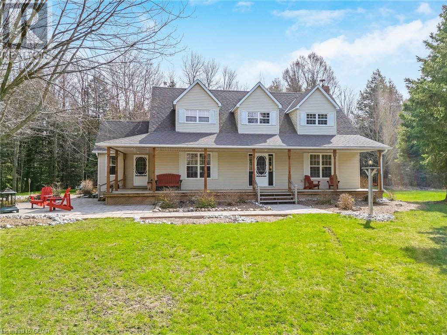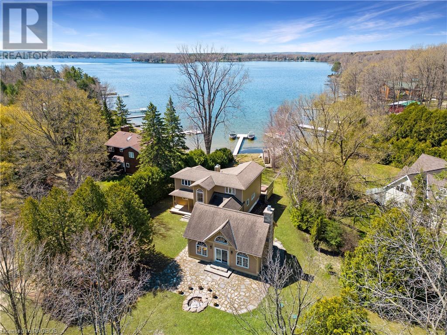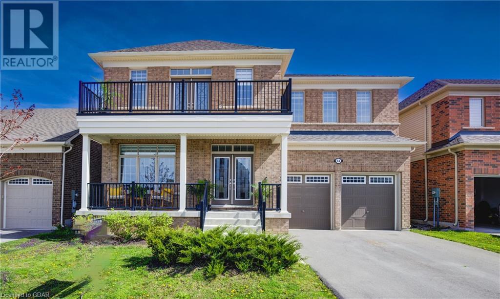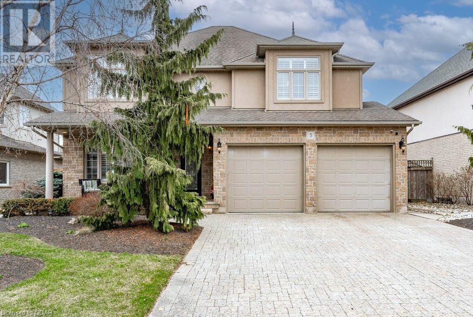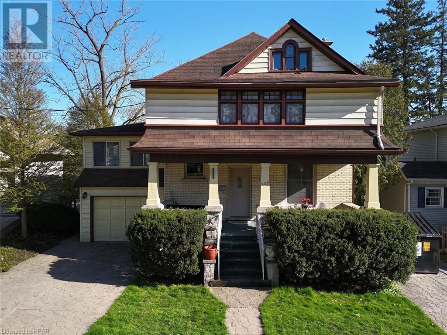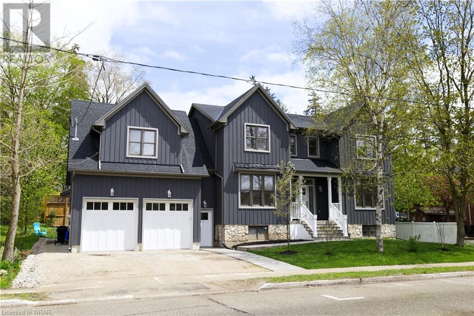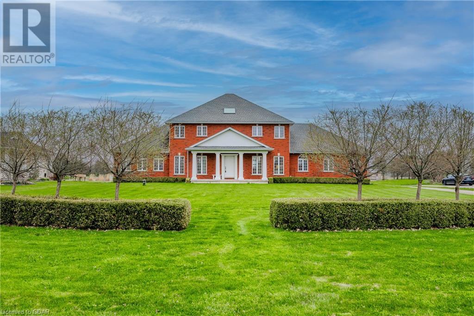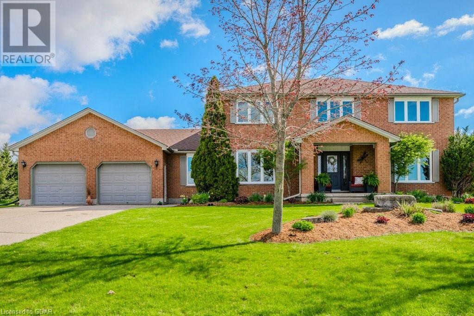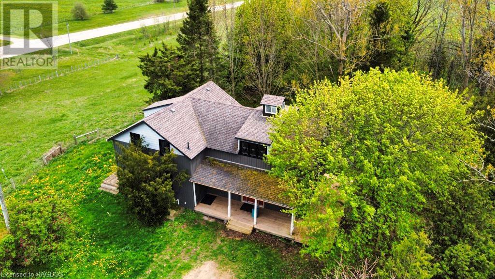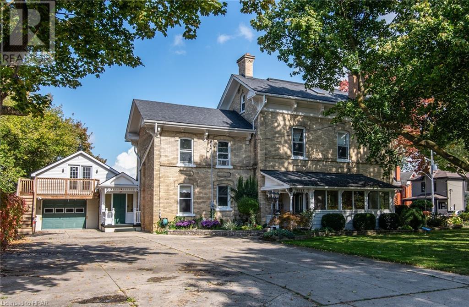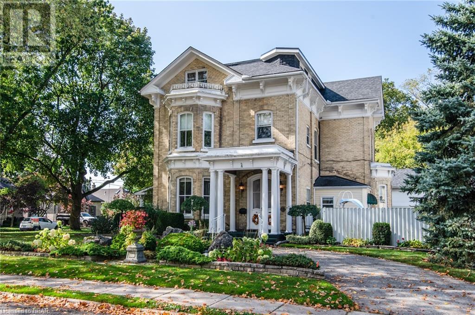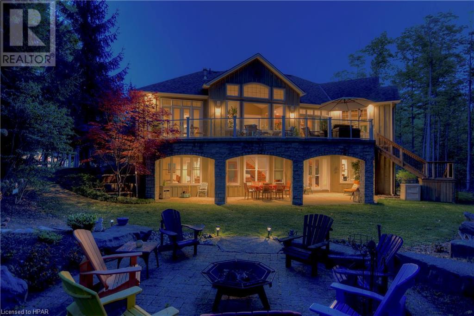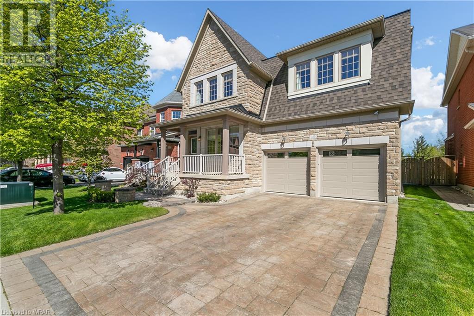EVERY CLIENT HAS A UNIQUE REAL ESTATE DREAM. AT COLDWELL BANKER PETER BENNINGER REALTY, WE AIM TO MAKE THEM ALL COME TRUE!
4 Munro Circle
Georgetown, Ontario
Welcome to 4 Munro Circle in the highly sought after Halton Hills community of Georgetown! This stunning detached home boasts 6 Bedrooms, 5 FULL bathrooms, and over 3500 Square feet of beautifully updated finishes. 12 Foot high ceilings throughout, $50,000 in upgraded brand new large picture windows done in 2023, updated pot lights throughout the home and a separate stairway leading to a second spacious Primary Bedroom with an ensuite 4 piece bathroom. This home is ideal for multi generational living and offers an immense amount of space to accommodate a large family. 4 Munro Circle features three separate outdoor spaces to relax and enjoy, the nicely landscaped backyard, side patio with fire pit and couches, and a quaint little patio off the main floor office. This home is a show stopper and you will fall in love the minute you walk in. Located on a quiet cull de sac within minutes of the hospital, several prestigious schools, grocery stores, country club, golf course, fire hall, police station and quick access to the highway. This property and location couldn't get any better. Book your showing today, and welcome home! (id:42568)
Coldwell Banker Neumann Real Estate Brokerage
222 Pioneer Tower Road
Kitchener, Ontario
Majestically Renovated Two-Story Home with Saltwater Pool and Fully Finished Basement! Ideally located in the established area of Deer Ridge just moments from golf courses and parks, this 6BR/4BA, 3,600sqft residence mesmerizes with beautiful landscaping, stunning exterior brick accents, and a new black asphalt shingle roof. Impressively renovated in 2023, the fully upgraded interior dazzles with premium finishes and carefully curated touches. Explore the main-level to find an organically flowing layout, recessed lighting, elegant oak staircases, gorgeous ¾” engineered white oak flooring, and an expansive living room with new custom built-ins and a marble fireplace. Be inspired in the all-new gourmet kitchen, which includes topnotch stainless-steel GE Café appliances, quartz countertops, quartz backsplash, custom two-tone cabinets, gas range, and a dining area. Step through the sliding glass doors into the entertainment-ready backyard with a saltwater swimming pool, plenty of greenspace, privacy fencing, and a newly refinished/painted deck and pergola. Grand visions of relaxation are a reality in the oversized primary suite featuring custom closet space, built-in window seat, and an ultra-luxurious primary suite with a soaking tub, separate shower, and dual sinks. Each extra bedroom is fashioned with a custom closet, while all of the bathrooms have been marvelously retiled and boast new toilets, vanities, mirrors, and light fixtures. Venture into the finished 1,100sqft basement to find a kitchenette, gym, cold room, living room, electric fireplace, new LVP flooring, two bedrooms, and a full bathroom. Additional features include an attached 2-car garage with new garage doors, brushed concrete driveway/walkway, laundry room, sound dampening insulation boards (basement ceiling), new soffits, fascia, eaves, and gutters, 10-km to Downtown Kitchener, close to shopping, restaurants, entertainment, and schools, and so much more! (id:42568)
RE/MAX Twin City Realty Inc.
639 Main Street
Sauble Beach, Ontario
Enjoy quiet relaxing surroundings where summer is sensational at 639 Main Street, Sauble Beach. This outstanding oasis offers a tastefully finished chic style main dwelling that sleeps 10 and 3 “beach flat suites” that sleep 6, 4 + 4 respectfully. For the ultimate in enjoying family and friend’s gatherings for the whole group. Conveniently situated close to the Beach, the shops, restaurants, and all amenities you’ll be able to enjoy quiet relaxing surroundings on the deck overlooking the private backyard while having all the advantages of leisure living. The main dwelling features a spacious and bright layout with an oversized eat in kitchen, a front and back deck, spa like bathrooms and generous sized bedrooms. The beach flat suites offer bright layouts with high ceiling each with their own private deck. The property is being sold with no representations or warranties. (id:42568)
Century 21 Heritage House Ltd Brokerage
639 Main Street
Sauble Beach, Ontario
Enjoy quiet relaxing surroundings where summer is sensational at 639 Main Street, Sauble Beach. This outstanding oasis offers a tastefully finished chic style main dwelling that sleeps 10 and 3 “beach flat suites” that sleep 6, 4 + 4 respectfully. For the ultimate in enjoying family and friend’s gatherings for the whole group. Conveniently situated close to the Beach, the shops, restaurants, and all amenities you’ll be able to enjoy quiet relaxing surroundings on the deck overlooking the private backyard while having all the advantages of leisure living. The main dwelling features a spacious and bright layout with an oversized eat in kitchen, a front and back deck, spa like bathrooms and generous sized bedrooms. The beach flat suites offer bright layouts with high ceiling each with their own private deck. The property is being sold with no representations or warranties. (id:42568)
Century 21 Heritage House Ltd Brokerage
143 C Line
South Bruce Peninsula, Ontario
Welcome to your dream farmstead! Situated on approximately 107 acres of picturesque countryside, this property offers the perfect blend of functionality and charm. With approximately 90 acres of workable and cleared land, your agricultural aspirations can truly flourish here.Nestled amidst the property is approximately 11 acres of mixed hardwood bush, this farm provides both privacy and natural beauty as well. As if that weren't enough, a charming century home awaits you, boasting 5 bedrooms and 2 baths. Bathed in natural light, this home provides a warm and inviting atmosphere for you and your loved ones to enjoy. The centerpiece of this property is the impressive 50x130 foot barn, thoughtfully designed and currently set up for cow/calf operations, with 3 major pens, and 3 maternity pens all being carefully watched with the 2 cameras installed inside. However, the versatility of this space knows no bounds - whether you envision it as a workshop, storage facility, or another agricultural endeavor, the choice is yours to make.Don't miss your chance to own this idyllic farm retreat, where the possibilities are as vast as the land itself. Contact your REALTOR® today to schedule a viewing and start living the farm life you've always dreamed of! (id:42568)
RE/MAX Grey Bruce Realty Inc Brokerage (Chesley)
27 Schneider Avenue
Kitchener, Ontario
Vacant main-foor unit for owner-occupiers ~~ This multi-residential property in Victoria Park is an award-winner that perfected every detail. With a quiet location on Schneider Avenue, this property impresses from the first glimpse with its beautiful landscaping, soft yellow brick, crushed brick and cobblestone laneway, wrap-around covered porch, mature walnut trees, and backyard coach house. There is so much to appreciate and take in from this Mike Wagner Heritage Award recipient, for commitment to the conservation of the City of Kitchener's cultural heritage resources, that by the time you take your first step inside the front door you know you've found something special. Extensively and carefully renovated and restored('11-12), 27 Schneider took new form under the owner's vision to create three additional quality rental units to complement the owner's main-floor unit. Inside the main unit, sense the owner's passion for period appropriate finishes, quality, and design with an open floorplan that is home to hardwood oak flooring, woodclad architectural windows, crown mouldings and wood milled baseboards, gas fireplace with built-ins, exposed brick wall, in-floor bathroom heating, and much more brought to life by designer Lorelie Ratz. Enjoy the remarkable custom kitchen with JennAir appliances including built-in oven and gas stovetop, Cambria Quartz counters, two-tier cabinets to the ceiling with crown moulding, and extended pantry. It is a real delight! Relax in the primary bedroom with its old-walnut views, exposed-brick and transom window as reminders of the past, walk-in closet, and spa-like ensuite with heated floors, glass shower, rich finishes, and natural light through the private frosted glass windows. Initially built in 1880 and owned by the Joseph Schneider family, the property has been given its renewal. With three additional units that have received careful updating, and tenants that treat it like their own, this property offers great peace of mind. (id:42568)
Victoria Park Real Estate Ltd.
59 Maple Creek Drive
Brockton, Ontario
Welcome to 59 Maple Creek Drive in the Municipality of Brockton. This custom built home sits on just over 4 acres, offers approximately 5700 square feet of living space and is located only minutes from the town of Walkerton. As you pull into this property along the paved drive you can’t help but notice the beautiful curb appeal of this home nestled within its mature lot. Upon entering the home you are greeted with the large great room and feature wall with built in fireplace and large window design. From there, entering the grand kitchen with in-floor heat, cherry cabinetry, granite countertops, oversized island, commercial appliances including a built-in deep fryer, and patio doors leading to the covered deck where you can enjoy privacy and stunning views. The main level also hosts the master suite with fireplace, dual closets and large ensuite with in floor heat, as well a loft suite located above the garage. Head down the oak spiral staircase and you will find a completely updated lower level with a large rec room, updated stone feature bar and lounge area with commercial appliances and large windows that allow lots of natural light. A great space with ample room to host or relax and an added bonus of in-floor heat throughout. Top the lower lever off with your own private theatre which is set up with leather recliner stadium seating. Finish the lower level off with two additional bedrooms, a full and half bathroom plus a walk out to another beautiful sitting area. Outside you can’t help but be in awe of the oversized salt water pool with two waterfall features, jacuzzi tub a complete covered outdoor kitchen set up and a four season second hot tub sitting area. For the nature lover, there are private trails that wind throughout the wooded area leading to a cabin and private pond. This is truly a rare find with everything that is offered at this home and property. (id:42568)
Exp Realty
1750 Tye Road
New Hamburg, Ontario
Welcome to 1750 Tye Road, where luxury meets nature’s tranquility in this exquisite 1.42 acre picturesque property on the outskirts of New Hamburg, in Wilmot Township. This impeccably designed home boasts unparalleled features and meticulous attention to detail. 1.5 storey home offers a unique architectural design with ample space and functionality. The primary bedroom and all essentials and luxuries are on the main level, with additional living areas for extended family on multiple levels. Large dining and living rooms features 10 ft. ceilings, elegant hardwood floors, providing a warm and inviting atmosphere for gatherings and entertaining, with a guest bathroom off the main hallway. The great room is adorned with hardwood floors and a cozy fireplace, creating the perfect ambiance for relaxation and comfort. The spacious kitchen is a chef's delight with a walk-in pantry, granite countertops, and entrance to main floor laundry room. Enjoy the seamless access to the spacious covered screened-in sunroom where you can bask in natural light and serene views of the private backyard and open rolling countryside and trees. Main floor primary bedroom offers a tranquil retreat with a walk-in closet, sliders leading to deck and backyard, with an updated large 4-piece ensuite for ultimate relaxation. Three bedrooms are on the upper level – two share a full ensuite; the third has a private full ensuite. Finished basement offers complete living quarters, including an eat-in kitchen, 3-piece bath, 2 bedrooms, and second laundry facilities. The basement walk-up to the sunroom and backyard oasis may provide possibilities for in-law capability, and ample space for outdoor activities. Parking will never be a problem with an oversized 2.5 garage combined with an oversized 1.5 garage providing ample space for parking, storage and work area. Huge driveway accommodates multiple cars, trailers, motor home. (id:42568)
Peak Realty Ltd.
24 Sylvia Street
Kitchener, Ontario
3 in one ! Marvelous newer Prime cul-de-sac location 3 bedroom 3 bathroom main floor ,plus perfect 3 bedroom 3 bath fully finished unit lower level with separate entry( as an in-law suit) and 1400 sqft workshop,office or another unit project.Total living space of about 4000 sq.ft . R3 zoning allows duplex. The wide exposed aggregate Driveway extends to the Workshop. Enjoy the Front porch w/ unobstructed view to the Park. The MAIN LEVEL displays a bright Living Room, a gorgeous Kitchen w/ water fall Quartz Island, full Quartz Back splash, plenty of custom built cabinets and Walk-in-Pantry. The adjoining Dinning area features a wide, tilt & slide Patio Door leading to a free maintenance composite Deck w/ glass railing. Large Mud Room w/ Laundry & Walk-in Linen closet. The Primary Bedroom features a big Walk-in closet and a gorgeous 6 pc. En-Suite Bathroom. The other 2 Bedrooms are large and share a 5 pc. Bathroom. BOTH LEVELS feature- the same open concept lay-out with 9 Foot Ceiling, Engineering Hardwood & Porcelain Tiles throughout. All Counter tops are Quartz & all Tub Backslashes are Porcelain Tiles. The LOWER LEVEL displays a Primary Bedroom with Walk in closet & a 6 pc En-Suite Bathroom, another 2 big Bedrooms that share a 5 pc. Bathroom, roughed-in Kitchen and Laundry. Energy Efficient Home, Spray Foam Insulated top to bottom, 2 Phase Furnace w/ 2 heating and cooling zones. Tilt & Turn German Technology Windows throughout the house. 3 Separate Hydro Meters. The fabulous WORKSHOP has many Business Uses or offers an Extra Living Space as a Tiny Home possibility. Equipped with Furnace, Gas, Hydro, Water and Spray Foam Insulated top to bottom this Workshop adds value and potential to this beautiful and versatile property. Many more to mention. Call today for a private viewing (id:42568)
Royal LePage Wolle Realty
715 Cedar Bend Drive
Waterloo, Ontario
Welcome to 715 Cedar Bend Drive, an unparalleled masterpiece of luxury living in desirable Laurelwood! This magnificent residence boasts 5 bedrooms, 4 bathrooms, and over 4900 square feet of exquisitely designed space, meticulously crafted to offer the utmost in comfort and sophistication. Upon entering, you're greeted by a grand foyer that sets the stage for the impeccable interiors that lie beyond. The expansive living room bathed in natural light offers a welcoming space to entertain guests or unwind in style. The gourmet kitchen is a chef's delight, featuring high-end appliances, custom cabinetry, and stunning quartz countertops, a large centre island and a breakfast dinette. Upstairs, the opulent primary suite awaits, complete with a spa-like ensuite bathroom and a private sitting area, providing a haven of tranquility and relaxation. Three additional well-appointed bedrooms and a large bathroom ensure ample space for family and guests, each offering comfort and style. The fully finished oversized basement provides another bedroom, bathroom, bar and endless possibilities for entertainment and recreation, while the sprawling yard provides a serene outdoor retreat with a large deck and gazebo surrounded by lush greenery. Located in the most sought-after neighborhood of Waterloo, this home offers the perfect blend of luxury and convenience, with top schools, parks, and amenities just moments away. (id:42568)
RE/MAX Twin City Realty Inc.
4974 Marion Street
Dorchester, Ontario
This Executive Estate on 7.5 acres is truly magical! Located in close proximity to downtown Dorchester, London, and the 401; a very rare piece of property. Set back from the quiet road this incredibly well constructed home is ultra efficient featuring Geothermal energy and top of the line windows. Inside is an abundance of space on one level (see floor plans) featuring oversized kitchen, three beds, three baths, formal dining, family room, great room, office, games room and an office. The triple bay garage with attached wine cellar is just the beginning of additional utility; there's an oversized shop containing several rooms with exterior hoist...an overabundance of storage or for the mechanically inclined! Backing and siding onto farmland, outside you are enveloped in tranquility and privacy with greenery, pond and coniferous trees for year round enjoyment. Seeing is believing on this one of a kind retreat. (id:42568)
Royal LePage R.e. Wood Realty Brokerage
6143 Fourth Line Line
Erin, Ontario
Exquisite three-bedroom home boasting a detached garage equipped with a workshop and stove. Nestled in the rural charm of Erin, it features a meandering driveway leading to a breathtakingly landscaped front yard, adorned with a stone patio and a generously sized covered porch spanning the entire length of the house. Welcoming you inside are two entrances with spacious open foyers, complemented by rich wood floors and distinct formal dining and living areas. The kitchen is a culinary delight, boasting a sizable island, ample storage, a breakfast nook, stainless steel gas stove, and a farmhouse sink overlooking the serene backyard retreat. Cozy up in the family room by the inviting wood stove. Upstairs, discover the luxurious primary bedroom with a walk-in closet and ensuite bathroom, accompanied by two additional bedrooms and another full bathroom. The finished basement offers added living space with an office, recreation area, and a versatile den. Outside, lush landscaping enhances the allure, with a 16x32 swimming pool as the centerpiece. Utility is not compromised, with a garden shed featuring electricity alongside a second spacious shed with overhead electrical wiring. For recreational fun, a concrete pad awaits basketball or street hockey games. The roof received new shingles in 2012. In 2017, the kitchen underwent a renovation, featuring modern appliances, a propane stove, updated flooring, and windows. Garage shingles and extensive landscaping was completed in 2021. (id:42568)
Real Broker Ontario Ltd.
222 Plantts Point Road
Grey Highlands, Ontario
WATERFRONT HOME ON POPULAR LAKE EUGENIA just 10 MINUTES FROM BEAVER VALLEY SKI CLUB! Almost 4000 sq ft of living space makes this lovely home ideal for hosting a crowd: 5 beds, 2 baths, 2 fireplaces, in-deck hot tub overlooking the lake, child-friendly shoreline and a boathouse (take in the sunset from the rooftop patio) all situated on an attractively landscaped and private 1 acre lot. Spend your days on the water or on the nearby ski slopes, then head inside and cozy up in the absolutely gorgeous timber-framed Great Room, absolutely perfect for entertaining friends and family. This dream property features lots of room for kids to play, a lake-side fire pit, 47 feet of water frontage and shared boat dock. Enjoy everything this popular 4-season vacation spot has to offer, centrally located 10 minutes from 9 ski clubs, 11 golf clubs, cycling routes, Blue Mountain, the Bruce Trail and so much more. Under 2hrs from the GTA, 90 min from K-W, Barrie and Guelph, 30 min from Collingwood/Thornbury and 15 mins from amenities in the charming villages of Kimberley, Flesherton and Markdale. Hydro approx $373/mo, propane approx $791/12 mos, Eastlink internet $85/mo. Well head at front yard shed, septic inspected 2023. (id:42568)
Forest Hill Real Estate Inc. Brokerage
64 Harpin Way E
Fergus, Ontario
This residence is situated in a developing neighborhood and exudes an air of refinement and sophistication. Carefully planned and executed on a 50' lot, this exceptional dwelling showcases numerous unexpected and delightful enhancements that must be witnessed to be fully appreciated. Upon entering, you will be greeted by an abundance of natural light that permeates every corner of the house. From the expansive windows in the primary living areas to the generously sized windows in each bedroom, the distinctive design of this home shines through. The main level offers a seamless flow, featuring top-notch flooring, a butler's pantry adjacent to the incredible chef's kitchen with ample counters and cupboard space. You will never feel cramped for space in this home. The oversized central island will undoubtedly become the gathering spot for years to come. The main level laundry room with direct access to the garage adds a convenient touch to the ease of living that this home provides. This residence offers an array of remarkable upgrades that you will want to see for yourself. Make sure to take note of the additional details, such as the concrete patio in the yard, a stunning living room area with a gas fireplace, a home office space, the private balcony off the bedroom, and a breathtaking eat-in kitchen that overlooks the spacious outdoor area. With four bedrooms, each featuring a private or semi-ensuite bathroom, this home truly encompasses all that one could desire. (id:42568)
Royal LePage Royal City Realty Brokerage
5 Bright Lane
Guelph, Ontario
The curb-appeal of this magnificent property with its paved driveway, complete with imbedded accent lighting, is definitely impressive, but just wait until you see the back yard!! it's stunning!! Surrounded by classy stamped concrete and covered patio area, the pleasing landscaping and in-ground pool brings together all you could desire in this home oasis. Fully fenced and totally private, with a pool house change-room for the accessories and your convenience. Step inside the 2,800 sqft, 5 bedroom, 4 bathroom, Thomasfield built home, and you are greeted by a level of luxury as expected in this executive neighbourhood. The newly installed Furnace, Air Conditioning, Van-EE air purifier and R/O water filters are just a few of the numerous improvements undertaken over the past 12 months. The full list of updates is attached in the supplements. If you would like to get some pool-time before the end of the summer, it's time to get cracking. Easy to show, so come take a look. (id:42568)
Red Brick Real Estate Brokerage Ltd.
235 William Street
Stratford, Ontario
Welcome to 235 William Street! Offered for sale for the first time in over 50 years - opportunities like this are rare! Prime riverfront location with views of the historic William Allman Arena and the new Tom Patterson Theatre. Enjoy peaceful evening strolls along the river path, or launch a canoe right from your own backyard and go for a paddle. Stately yellow brick 2-1/2 story home with addition offers plenty of space for everyone. Garage and 2 driveways offer plenty of parking. Walking distance to everything Stratford has to offer - beautiful parks, world class theatre, and vibrant downtown core with fabulous restaurants and boutiques. Call your REALTOR® today for more details and arrange your private viewing. (id:42568)
Royal LePage Hiller Realty Brokerage
266 Bridge Street
Fergus, Ontario
Introducing an exceptional property in the heart of Fergus, where comfort, style, and convenience converge seamlessly. This expansive home boasts over 3,700+ square feet of living space across 7 bedrooms/offices, 4 bathrooms, 3 kitchens providing ample room for your family or investment plans. Situated just moments away from downtown Fergus, tennis courts, schools, and parks, this residence offers unparalleled accessibility to everything you need. Plus, with parking space for up to 4 vehicles and overnight street parking, accommodating guests or tenants is a breeze. What sets this property apart is its unique zoning, allowing for both residential and commercial use. Whether you envision it as three separate rental units maximizing your income potential, or as a main multigenerational house with a loft apartment for added privacy and flexibility, the possibilities are endless. Don't let this rare opportunity slip away. Schedule your viewing today and seize the chance to own a property that embodies comfort, versatility, and prime location in Fergus. (id:42568)
Red And White Realty Inc.
7175 Ariss Valley Road
Ariss, Ontario
Nestled on just shy of 1 acre, this exceptional estate home offers a classic red brick facade creating stunning curb appeal that instantly catches your eye. This true gem is ideally located in the desirable Ariss community, with easy access to the Kissing Bridge walking/snowmobile trail and all essential amenities in Guelph. As you enter through the impressive 2-storey foyer, you'll immediately be captivated by the grandeur and elegance of this residence. The main level boasts an open concept layout featuring a spacious family room adorned with a cozy gas fireplace, a gourmet kitchen, and a dining area—all with soaring 9' ceilings and a wall of Magic windows that frame breathtaking views of the adjacent Ariss Valley Golf Course. The kitchen is a chef's dream offering a convenient layout ideal for preparing meals and entertaining guests. Adjacent to the kitchen, the formal living room provides an additional space for relaxation or gatherings. On the main floor, you'll find a convenient bedroom with a 5pc ensuite privilege, offering flexibility for family or guests. There's also a dedicated office space ideal for remote work or study. The practical mudroom and laundry room, with direct access to the 2-car garage, add to the functionality of daily living. The second level is dedicated to comfort and privacy and flaunts a primary suite featuring a 3pc ensuite with a walk-in shower and ample closet space. Two additional spacious bedrooms each boast walk-in closets and share a unique Jack and Jill style 6-piece bathroom. The unspoiled basement provides endless possibilities for future expansion or customization to suit your lifestyle needs. Outside, the expansive yard provides a private retreat, with plenty of space for outdoor activities and enjoying the serene surroundings. This exceptional property offers a rare opportunity to own a luxurious estate home in a coveted location and experience the lifestyle of your dreams. (id:42568)
Royal LePage Royal City Realty Brokerage
97 Ellenville Crescent
Ariss, Ontario
This captivating property harmonizes elegant living with picturesque surroundings. Boasting stunning curb appeal accentuated by meticulous landscaping, this residence is situated on approximately one acre in a tranquil executive neighbourhood. Step inside through the inviting two-storey foyer, where the heart of the home unfolds with an open concept eat-in kitchen seamlessly flowing into a sunken family room adorned by a decorative feature fireplace- perfect for hosting gatherings and fostering relaxation. A formal living room and a versatile office, which can also serve as a formal dining room, offer flexible spaces for various lifestyles. Adjacent to the kitchen, convenience meets functionality featuring a well-appointed laundry room and powder room. Upstairs, retreat to four spacious bedrooms, including the primary suite highlighted by a walk-in closet and a 4 piece ensuite complete with a free-standing tub and separate shower. An additional 4 piece main bathroom and an open reading nook/work area enhance the upper level's charm and practicality. The potential for personalization awaits in the unfinished basement, boasting walk-up access to the attached two-car garage- ideal for expansion and customization to suit individual needs. Outdoor living is a delight with a stunning mature tree-lined property offering privacy and tranquility, complemented by views backing onto farmer's fields. Enjoy the stamped concrete and timber-framed covered patio, complete with a relaxing hot tub area- perfect for unwinding and entertaining. A vegetable garden and garden shed add further convenience and appeal to this expansive outdoor space. Seize the opportunity to own a stunning retreat where sophisticated living meets natural beauty. (id:42568)
Royal LePage Royal City Realty Brokerage
3585 Bruce Road 3
Saugeen Shores, Ontario
Forget Muskoka. Look what $1.699 million can buy you close to home and no 400 highways involved. Saugeen River Farm. Ideal recreation property with rolling lands, beautiful mature forest area of about 50 Acres, and over 1 km waterfront on the Saugeen River. The home has had several upgrades including new siding, new windows with screens installed in July 2022. In 2020 the drilled well was cleaned and upgraded to current standards including a UV light treatment. Also a recently installed hot water tank. Approximately 3 years ago the main level bathroom and adjacent bedroom were renovated making a total main level living area should you wish to avoid the stairs. The new windows give lots of light into the home. The rolling lands provide pleasant long views and with lots of trails this property is ideal for all your recreational pursuits. Drive through picturesque towns, villages and farms with roadside stands. Go for a day, weekend, or longer/four season enjoyment, perfect family retreat. Always pet friendly-recreation, art scene, retirement or work from home. If you're a snowbird - fall & winter seasonal Bruce contractors are a good source of income. Also listing as Farm MLS® 40587453. (id:42568)
Chestnut Park Real Estate Limited
14 Nile Street
Stratford, Ontario
Main home and ALL THREE ADDITIONAL UNITS WILL BE VACANT AS OF AUG 31st . A Truly Exceptional Century Residence located steps away from Lake Victoria and City Core. A unique chance to purchase this spectacular property. Approximately 4,400 sq ft of elegant living space perfectly designed for family and entertaining with flow and comfort in mind.The front entrance greets you with a grand foyer. Feel the magic of this family residence with soaring ceilings, lovingly restored and maintained for over 50 years by the current owners.The main floor presents: a great room with stunning fireplace, formal dining area, den w/ walk out to garden oasis, 3 bedrooms (two with 3pc ensuite baths), newer kitchen with plenty of cabinets and lots of prep area,sunroom with gas fireplace and another 4pc bath. This home brings in the WOW factor.The large mudroom entrance has plenty of space for the kids, coats, and seasonal gear. Featuring in-floor heat (kitchen, bath, hallway and sunroom) hardwood floors throughout (under carpets) and generous windows for showstopping views at every angle.The spacious walk-out basement includes:2pc bath, laundry room and space for rec room. The options are endless. Separate entry to the 2nd and 3rd floors gives access to three large self-contained income generating units (2x one bedroom and 1x two bedroom). Lastly, the magnificent outdoor oasis (with in-ground swimming pool) includes lush garden areas spanning the whole house with breathtaking views that are meant to impress. Enjoy morning sunrises and evening sunsets by the pool in your lovely, well-landscaped yard. You simply cannot miss the opportunity to experience this property. An outdoor and nature enthusiasts dream location, only steps away from the lake and a short walk to City Core. Additionally, a 4-car detached, heated garage with finished second floor makes a great workshop area. The list price includes this awesome home, THREE self-contained apartment units, PLUS 4 CAR GARAGE, pool and more (id:42568)
RE/MAX A-B Realty Ltd (Stfd) Brokerage
14 Nile Street
Stratford, Ontario
Main home and ALL THREE ADDITIONAL UNITS WILL BE VACANT AS OF AUG 31st . A Truly Exceptional Century Residence located steps away from Lake Victoria and City Core. A unique chance to purchase this spectacular property. Approximately 4,400 sq ft of elegant living space perfectly designed for family and entertaining with flow and comfort in mind.The front entrance greets you with a grand foyer. Feel the magic of this family residence with soaring ceilings, lovingly restored and maintained for over 50 years by the current owners.The main floor presents: a great room with stunning fireplace, formal dining area, den w/ walk out to garden oasis, 3 bedrooms (two with 3pc ensuite baths), newer kitchen with plenty of cabinets and lots of prep area,sunroom with gas fireplace and another 4pc bath. This home brings in the WOW factor.The large mudroom entrance has plenty of space for the kids, coats, and seasonal gear. Featuring in-floor heat (kitchen, bath, hallway and sunroom) hardwood floors throughout (under carpets) and generous windows for showstopping views at every angle.The spacious walk-out basement includes:2pc bath, laundry room and space for rec room. The options are endless. Separate entry to the 2nd and 3rd floors gives access to three large self-contained income generating units (2x one bedroom and 1x two bedroom). Lastly, the magnificent outdoor oasis (with in-ground swimming pool) includes lush garden areas spanning the whole house with breathtaking views that are meant to impress. Enjoy morning sunrises and evening sunsets by the pool in your lovely, well-landscaped yard. You simply cannot miss the opportunity to experience this property. An outdoor and nature enthusiasts dream location, only steps away from the lake and a short walk to City Core. Additionally, a 4-car detached, heated garage with finished second floor makes a great workshop area. The list price includes this awesome home, THREE self-contained apartment units, PLUS 4 CAR GARAGE, pool and more (id:42568)
RE/MAX A-B Realty Ltd (Stfd) Brokerage
75331 Maxobel Road
Bayfield, Ontario
75331 Maxobel, located just south of the famous lakeside village of Bayfield Ontario and adjacent to beach access, is a true testament to quality building and exquisite design. With just under 4,000 SqFt of total living space this full ICF, in-floor heat up & down (boiler new 2024) the home is quiet, solid and highly efficient. The raised elevation, stone entranceway and large solid front door set the tone for what can be found upon entering the home. Large transom living room windows adjacent to the entrance greet you at the front door like art changing with the seasons and time of day. Stepping up into the the main floor you will find an exceptional open layout with stunning views from the living area, dining room, kitchen and the 3 season sun room that gives you a peaceful feeling of being in a tree house. The kitchen is the hub of the main floor centrally located with natural flow to the dining room, main floor living and upper level terrace and boasts custom solid walnut cabinetry, Decor appliances, stone tops, pot filler and angular islands all with a view. The main floor also offers a private office with floor to ceiling cabinetry, ideal for home based business and a 2nd entrance from the garage cleverly tucked away with main floor laundry and large pantry out of the view of guests. The primary bedroom flows the full depth of the home with terrace access, spacious walk-in closet w/ moveable island and an en-suite that carries the theme of walnut cabinet and stone and offers a block shower, air jetted soaker tub and make-up vanity The lower level of the home is bright with walk-out to a large and private patio, boasts 9 foot ceilings, 2 bedroom for house guests w/ designated bathroom, 2nd kitchenette, theatre screen, projector and temperature controlled 750 bottle cedar wine cellar. Some other notable features of the home include in-wall sound system inside and out, irrigation system, hot tub, outdoor shower, electric storage lifts in garage, wired generator. (id:42568)
Dale Group Realty Corp Brokerage
350 Malboeuf Court
Milton, Ontario
***MUST BE SEEN***You Will Fall In Love With This Highly Upgraded Executive Home Located On A Quiet Court In The Desirable Scott Neighborhood! Exceptional Floor Plan With 4 Bedrooms, 3.5 Baths, 2 Dedicated Offices(Master Office Easily Converted Back To 5th Bedroom) And A Great Layout For Potential Inlaw Suite. Entertain Friends In Your Custom Eat In Kitchen With Dacor Appliances, Stone Counters, 2 Sinks And A Walkout To A Private Stone Patio/Yard Backing Onto Greenspace. Luxuriously Appointed Main Floor With 9' Ceilings, Plaster Crown Mouldings, Upgraded Lighting, Oversize Trim And Hardwood Throughout. Upstairs Relax In Your Spacious Master Retreat Boasting A 6pc Ensuite With Heated Floors, His And Her Walkin Closets And A Private Exercise Room/Office. This Home Has Been Meticulously Maintained With New Garage Doors, Roof And All Windows And Doors Caulked In 2023. An Extra 150sq' Of Overhead Storage In Garage Keeps Life Organized. Some Other Highlights Would Include; Interlock Driveway And Landscaped Yards, Reverse Osmosis And Soft Water System, Hardwired Alarm System, Touch Faucets In Kitchen, Large Cold Cellar And Rough In Bathroom In Basement, Custom Window Coverings Throughout... The List Goes On. Be Sure To View Virtual Tours, Floor Plans And Book Your Showing While It Lasts!!! (id:42568)
Kingsway Real Estate Brokerage








