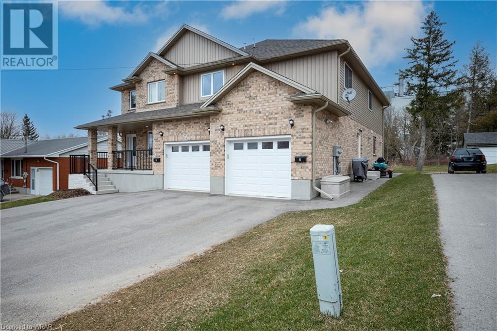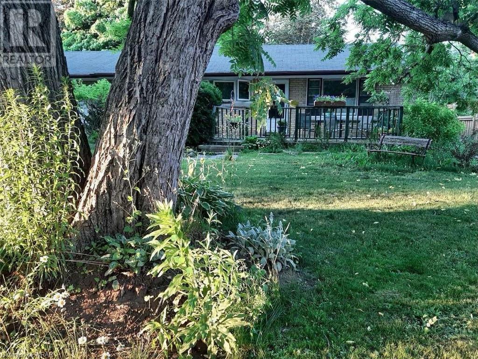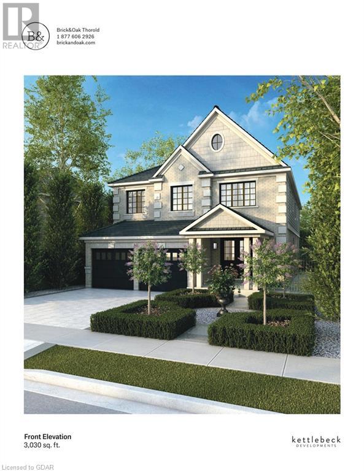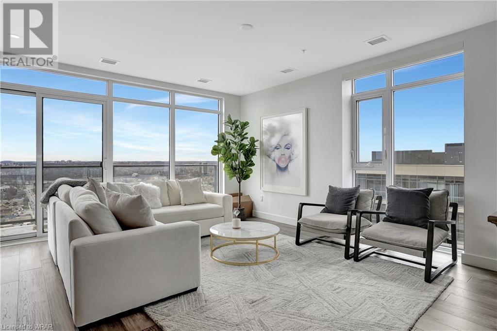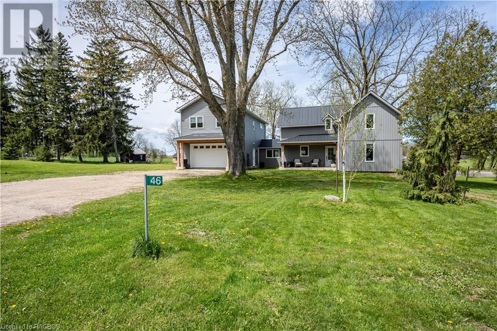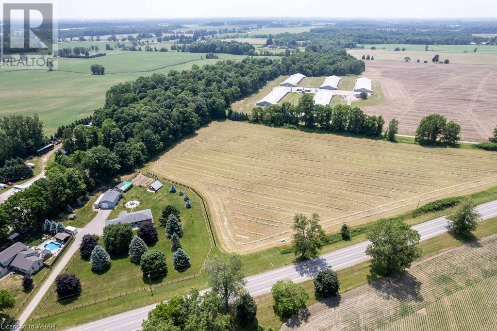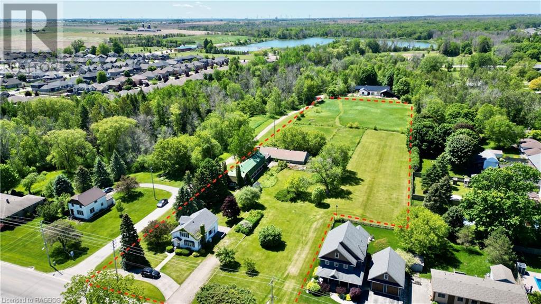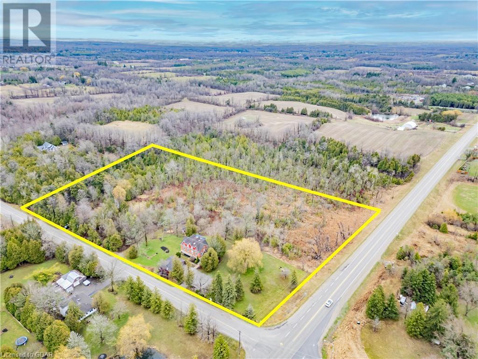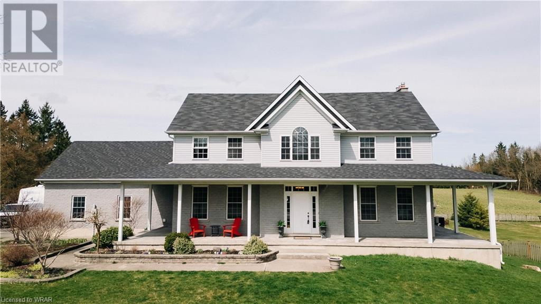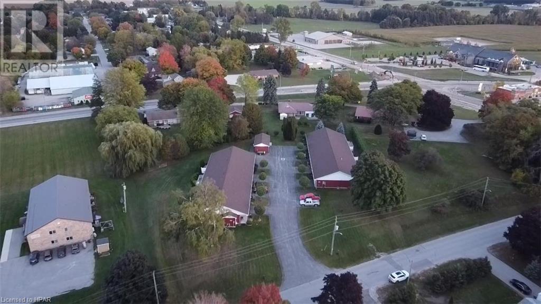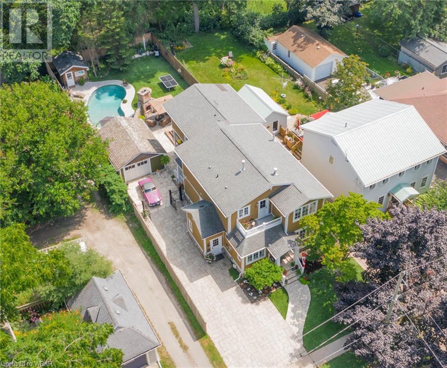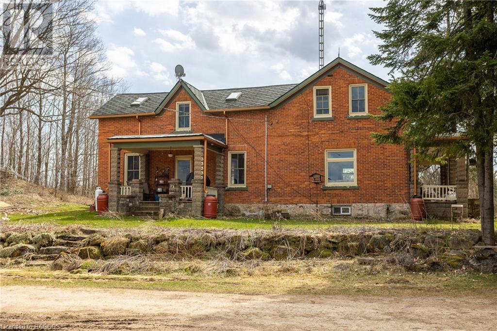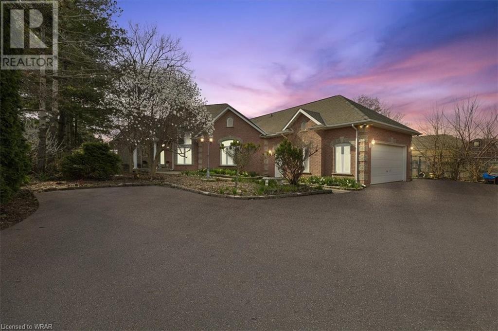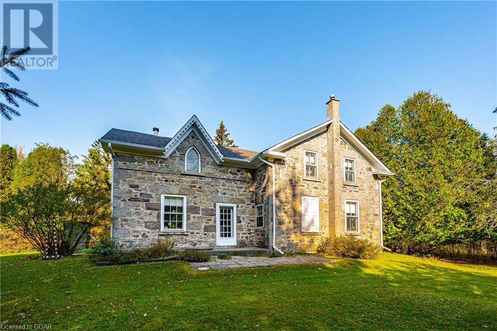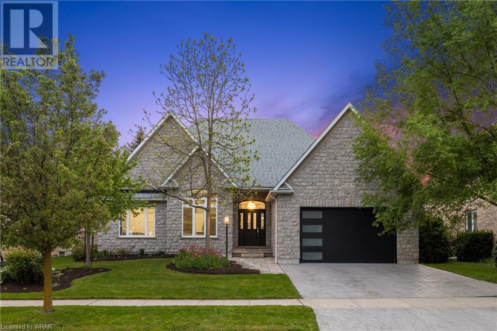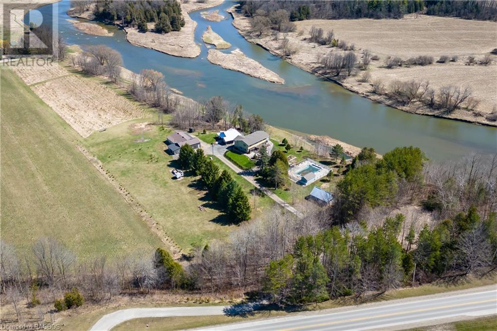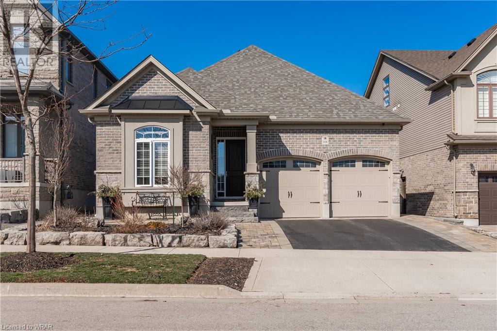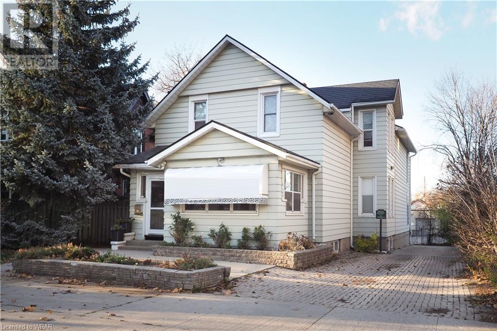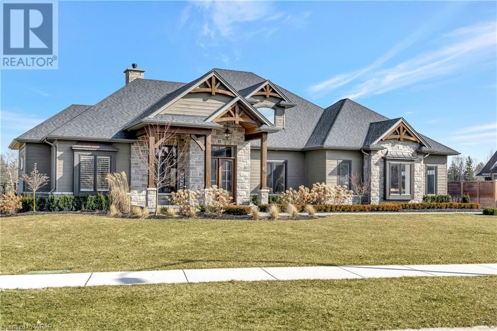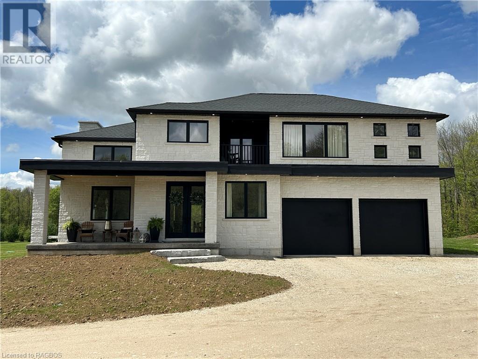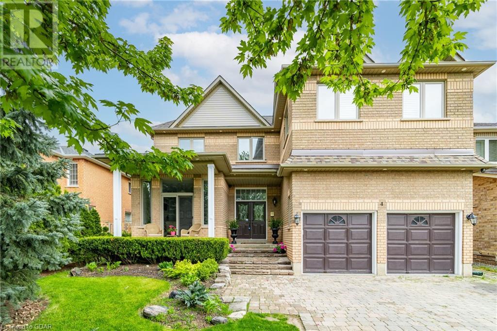EVERY CLIENT HAS A UNIQUE REAL ESTATE DREAM. AT COLDWELL BANKER PETER BENNINGER REALTY, WE AIM TO MAKE THEM ALL COME TRUE!
10-A High Street
Elmira, Ontario
++++++++++++++++++++++ AN IDEAL MULTI-GENERATIONAL HOME +++++++++++++++++++++++ Quality 2 x 6 construction Custom Built In 2022. 2 Unit Duplex + An In-Law Down. Boasting a total of 8 bedrooms & 6 baths including 2 ensuites. A total of 5,548 sq. ft. of beautifully finished living space! With a main-floor walkout to a beautiful deck, this is a location absolutely second to none. Backing onto a community walking trail with tall trees within sight of beautiful Bolender Public Park & swimming pond in a serene Family Friendly neighbourhood in the quiet, safe and secure Town of Elmira. This stunning 3 unit home features 2 hi-eff gas-fired furnaces, 2 hi-eff a/c units, 2 water softeners, 2 gas meters & 2 hydro meters. This outstanding property awaits either a loving extended family requiring this kind of spacious quality living. Boasting 3 Bedrooms + 3 Baths up including a primary ensuite bath, 3 Bedrooms and 2 Baths, including a Primary Ensuite Bath on the main floor plus 2 Bedrooms + a Den and 1 Bath down with its own separate entrance. Be ready to be impressed by every aspect of this like-new beautiful property / Main Floor: 1,770 sq. ft., 3 Beds, 2 Baths / Upper Floor: 2,185 sq. ft., 3 Beds, 3 Baths / Lower Floor: 1,592 sq. ft., 2 Beds + Den, 1 Bath ................................... Drop By To See This Unique Home At Our Public Open House Sunday May 12th From 2:00 - 4:30 p.m. and meet Mark Maurer with The Mark Maurer Team at RE/MAX... (id:42568)
RE/MAX Twin City Realty Inc.
74 Rodney Boulevard
Guelph, Ontario
For more info on this property, please click the Brochure button below. Attractive 5 bedroom brick bungalow with a unique opportunity for rental income or new development. With larger windows in all the upstairs bedrooms, the house offers light and space for your family or students. Downstairs bedrooms have oversized windows up to code. Property with unlimited potential, strategically placed; with a large lot 80 X 164 and a view onto green space from both the front and back yards. This 5 Bedroom, 2 bathroom property is an oasis of peace as it backs onto a gorgeous green space and has mature trees in a park like setting. Sunshine filled basement with two bedrooms, bathroom, sitting room and laundry room. Attached single car garage with plenty of additional parking for 5 vehicles. The large hobby room can be used for a variety of activities and is easily accessible even in the winter. A small shed offers that extra space for your garden equipment. From the home it is a 5 minute walk to Guelph University, a lovely stroll to the downtown core with shops and cafes and easy access to the 401. (id:42568)
Easy List Realty
16 Venture Way
Thorold, Ontario
Upgrade this Home With 25,000 in Free Upgrades! Four unique models with over 90 quality featurette and finishes are available. The model shown is the Willoughby, a beautiful 3030sq ft home featuring a large open concept main floor, four bedrooms, and 3.5 baths. Price incudes Lot Premium as this is an oversized corner lot. Driven by an emphasis on design, superior craftsmanship and our own experiences, we're committed to building the best homes for our families. We partner with the finest planners, architects, engineers and trades to ensure we don't just build houses but build homes. (id:42568)
Real Broker Ontario Ltd.
8436 167 Road
Listowel, Ontario
COUNTRY PROPERTY! Beautiful 5 bedroom country home with new 1700sf shop on almost 2 acres! Move or start your small business with plenty of property space for storage and vehicles as well as 36x48 shop with cement floor and in-floor heat roughed in. Move your family into the beautiful and spacious 5 bedroom home with in ground pool and scenic country views. Completely rebuilt in 2012, this home boasts Geothermal heating and cooling, 4 bathrooms, and more than 3600sf of living space! In addition to the great family spaces for entertaining and relaxing, the home also includes a quiet living/reading/music room, spacious office, walk-in kitchen pantry, and large laundry/mudroom. This amazing house and shop are conveniently located, North East of Listowel, just off a paved road, and 5 minutes from town. This could be your forever home! QUICK CLOSE AVAILABLE. (id:42568)
Kempston & Werth Realty Ltd.
85 Crestview Drive
Komoka, Ontario
Embrace luxury living in this pristine 2023-built home nestled in Kilworth's exclusive Edgewater Estates. Untouched and exuding modern-contemporary elegance, this property features advanced finishes, sophisticated built-in appliances, and an architectural design that elevates the standard of luxury. This home boasts four generously sized bedrooms, with two featuring private ensuites and the other two sharing a tastefully appointed 4-piece bathroom. The design incorporates soaring ceilings, oversized windows, and an open concept layout, ensuring a luminous and inviting atmosphere. Designed with entertainment in mind, the property includes two decks. The main deck seamlessly extending from the family room/kitchen is ideal for social gatherings, while the second deck accessible from the master bedroom, offers serene views of lush surroundings. A spacious backyard and strategic spacing between homes ensure privacy and serenity. Additional highlights: Convenient two-car garage Expansive unfinished basement, ready for personalization Close to a variety of amenities Situated just 35 minutes from Port Stanley and 45 from Grand Bend, beachside leisure is effortlessly accessible. Discover your dream at 85 Crestview Drive—a haven of sophistication and comfort. (id:42568)
Keller Williams Innovation Realty
15 Glebe Street Unit# 2001ph
Cambridge, Ontario
Welcome to this one of a kind suite, where two of the largest units were combined together to create the largest penthouse in Gaslight spanning the whole side of the building.This 2300 sqft one-floor penthouse features four bedrooms and three bathrooms with tons of floor to ceiling windows allowing a ton of natural light. Welcome your guests from your grand foyer to a bright and beautiful open-concept living room with engineered hardwood throughout with pocket doors in all bedrooms allowing for more space. This fully upgraded kitchen features quartz backsplash and countertops, and a large island. The spacious primary bedroom has a wing of its own, with a huge closet that is a room of its own with a large window that can be also used for a den or a nursery. This massive primary bedroom also has glass sliding doors leading to the balcony, a four-piece ensuite with dual sinks and a walk-in shower.The second bedroom offers wall-to-wall closets and floor-to-ceiling windows, along with a three-piece ensuite. Additionally, there is another generously sized bedroom. Furthermore, you'll discover a potential fourth bedroom, which alternatively can serve as a formal dining room or a bright home office.Step onto the balcony that spans from one end to the other end of the building with a length of 100 ft., offering breathtaking views of historic downtown Cambridge and the Grand River. Enjoy the convenience of accessing the balcony from any room in the suite. There are two parking spots and two lockers included for your convenience. Indulge in the extensive amenities of the Gaslight community, from the elegant lobby to the rooftop terrace overlooking Gaslight Square. Stay active with the fitness area, including a yoga and pilates studio, and entertain effortlessly with the catering kitchen and private dining room. Own a luxurious penthouse in the sought-after Gaslight District of Galt West. (id:42568)
Corcoran Horizon Realty
46 Bruce Road 17
Tara, Ontario
This sensational property was completely renovated in 2022 and it shows beautifully! The original farm house was stripped back to the studs and had all of the electrical, plumbing and insulation replaced. The balance of the home is all new construction finished in 2022. The interior has been exquisitely finished with loads of pot lights, high end cabinetry and built in's in the kitchen, living room, and bedrooms from Woodland Horizons in Drayton with Dekton countertops. Heat is from 2 natural gas Viessmann boilers and the warm air is circulated by 2 air handlers. There is also in-floor heat in the living room, dining room, sitting room and garage. There are also 3 gas fireplaces. The home is cooled by central air conditioning. Beautiful, 2 year old appliances are all included. An all new addition with a den, garage and a completely self contained loft apartment over the garage! All the bedrooms are generously sized with the Primary with its luxurious ensuite on the ground floor. Complete with a fenced yard and fire pit this property also has a 180' drilled well with filtration as well as a separate dug well that could be used for irrigation. The property features a state of the art, 2 year old Waterloo Biofilter septic system. With almost 6 acres and A1 zoning behind the house, there's plenty of space for a hobby farm, perfect spot for horses! Enjoy life in small town Ontario in style 🙂 Be sure to CLICK ON THE MULTIMEDIA/VIRTUAL TOUR button to access more photos, floor plans, video and a clickable walkthrough! (id:42568)
Royal LePage D C Johnston Realty Brokerage
23355 Adelaide Road
Mount Brydges, Ontario
Lifetime opportunity to own this Unique 13 ACRE Hobby Farm in a Fantastic location at just minutes from London. With tons of upgrades, this newly, fully & professionally Upgraded home is ready to move in, allowing you to enjoy an enviable country retreat. 3+1 Bedroom Bungalow meticulously finished and remodelled top to bottom with quality materials and workmanship. Main floor with ample natural light boasts a Custom Kitchen with Quartz tops & Stainless appliances, large Living room, 3 Pc. Ensuite & 4 Pc. Main Bath. Basement boasting a Kitchenette able to fit all major appliances, a huge Rec Room, 1 Large Bedroom, Full 4 Pc. Bath, separate Laundry Room and plenty of Storage is also offering the potential of add a 2nd Bedroom to turn the basement into a lovely spacious In-Law setup. Major UPGRADES, which are too many to list, include: Remodelled Kitchen, European Windows & Doors, Furnace & A/C, New Generator 24KW offering full property coverage, Roof, Engineered Hardwood, Ceramic Tiles, Interior Doors & Trim, Complete Bathrooms, Full Kitchenette, Complete Garage, Patio, Invisible Fence, Appliances, 2 Wells, and much more. ** Contact your agent to obtain a list of Upgrades. 37 x 25 Ft Workshop equipped with 200 AMP + Heating, Cozy custom Summer House fully equipped with all utilities you need, Chicken Coop (Heat + Electrical), Doghouse (A/C + Heat + Electrical), beautiful Landscaping, parking for 10+ vehicles, Vegetable Garden, Fruit Trees, etc. Incredible infrastructure able to satisfy any corresponding needs – true quality by design and execution. ** Loads of additional potential – think Various types of Businesses you can run, just use your creative imagination, and live your dream. Extremely well-kept home, immaculate condition and amazing look, an evident pride of ownership. You would need to see in-person to appreciate what this amazing property has to offer, book your showing today and you will not be disappointed. (id:42568)
Peak Realty Ltd.
440 Kincardine Avenue
Kincardine, Ontario
3.8 ACRES DEVELOPMENT! 3.8 acres of prime development land in the growing and vibrant town of Kincardine on what was historically known as Small Creek Farms located just steps from Lake Huron’s beautiful beaches, trails, parks, elementary schools and shopping centres. There are several different possibilities for the development of this property with the unopened portion of Adelaide Street (now serviced with hydro) that runs along the east of the property line to a possible building lot fronting onto Kincardine Avenue west of the existing home or potentially use that area as an access or roadway to the balance of the land (roughly 3.3 acres) to the back of the property. The 3 bedroom, 1.5 storey home is in solid condition and well maintained over the years with brand new on-demand hot water propane boiler system and comes complete with a separate entrance walk out basement apartment to further add to the endless potential. Call your REALTOR® to schedule your own personal viewing today! (id:42568)
RE/MAX Land Exchange Ltd Brokerage (Kincardine)
9405 Five Sideroad
Erin, Ontario
Welcome to your own little piece of heaven! This lovingly updated home is situated on a gorgeous 6.57-acre lot with fabulous trails offering year-round enjoyment and all the peace and privacy you could ever hope for. All this and just a short drive to downtown Erin, Acton and Georgetown for all your needs. Originally the Peacock School House now a beautifully restored 4-bedroom 3-bathoorm home with all of today’s conveniences! A stone walk & flagstone porch welcome you into this one-of-a-kind home where the charm of yester year compliments the modern-day finishes. The main level offers a spacious sun-filled open concept layout with loads of original charm. The nicely updated kitchen/dining room offers all the bells and whistles and is sure please the chef in the house. The adjoining living room enjoys panoramic views, skylights, 2 walkouts and a cozy wood burning stove. A family room featuring an eye-catching vaulted ceiling with exposed beams, skylight, spiral staircase and fireplace set on a stylish barn board feature wall adds to the enjoyment. The powder room completes the level. The upper level offers 4 good-sized bedrooms, the primary with his & her closets & 3-piece ensuite. A finished lower level extends the living space with rec room, laundry and storage/utility space. Three driveways and the possibility for a 2nd dwelling and berm (subject to approval), an extra deep 2-car detached garage, lean-to for added storage and a barn/outbuilding all add to this spectacular offering. If you’re looking for country charm close to town this is the home and property for you! Bonus - property qualifies for conservation tax credit. Buyer to apply. (id:42568)
Your Home Today Realty Inc
4073 Weimar Line
Wellesley, Ontario
LUXURIOUS COUNTRYSIDE LIVING MINUTES FROM THE CITY OF WATERLOO. Introducing to the market for the very first time, this breathtaking custom-built two-story home exuding luxury and class is nestled on over a half-acre plot of land at 4073 Weimar Line in Wellesley. Upon entering the grand foyer, you'll be greeted by soaring 9-foot ceilings and a conveniently located front office and formal dining room. The gourmet eat-in kitchen features a sprawling island, quartz countertops, solid oak custom cabinetry, and brand-new stainless steel appliances. The main level boasts engineered hardwood and ceramic tiles, flooded with natural light from large windows offering scenic views of the surrounding landscape. A spacious family room, powder room, and main-floor laundry complete the space. Upstairs, you’ll discover 4 generously sized bedrooms and a full 4pc bathroom. The lavish primary suite is a true sanctuary, with its 9ft Californian-style tray ceiling, spa-like 4pc ensuite, and spacious walk-in closet with built-ins. The partially finished basement offers the potential for a home theater, gym, or rec room. The true gem of this property is the 14 x 21 ft indoor swimming pool, housed in its own oasis with 16 ft vaulted ceilings, offering year-round enjoyment. But wait, there's more. Sliding glass doors open to a wrap-around porch, and multi-level deck with a built-in pergola, backing onto farmland. Complete with a 3-car garage and a large 38 x 23 ft workshop, hobbyists and DIY enthusiasts alike will have plenty of space to pursue their passions and projects. This home offers the convenience of city amenities with the tranquility of rural living. Don't let this unique opportunity to own this one-of-a-kind home slip away – schedule a showing today! (id:42568)
Real Broker Ontario Ltd.
250 & 260 Gypsy Lane
Blyth, Ontario
INCOME PROPERTY! These newer and attractive 4-plex units are designed to meet your modern lifestyle needs. With spacious interiors, desirable amenities, and a convenient location, they offer the perfect combination of comfort, style, and convenience. Don't miss out on the opportunity to make these units your own. The spacious units are thoughtfully designed to maximize comfort and functionality. Each unit features modern finishes and fixtures, creating a contemporary and inviting atmosphere. The open concept living areas provide ample space for relaxation and entertainment. Say goodbye to cold winters and hot summers. These units come equipped with in-floor heating, ensuring cozy warmth during the colder months. Additionally, air conditioning is installed to keep you cool and comfortable during the summer season. Step outside onto your private deck, where you can enjoy your morning coffee, host barbecues, or simply relax in the fresh air. It's the perfect spot to unwind and take in the beautiful surroundings. Each unit comes with its own garage, providing secure parking for your vehicles. Need extra space to store your belongings? These units include separate storage units, allowing you to keep your living space clutter-free. Whether it's seasonal items, sports equipment, or personal belongings, you'll have a dedicated space to keep everything organized. The exterior of these 4-plex units is meticulously landscaped, creating a picturesque and inviting environment. Situated at the edge of Blyth, these units offer the perfect balance between peaceful living and easy access to amenities. Within a short distance, you'll find the local arena, where you can enjoy events and recreational activities. There are also a variety of restaurants nearby, offering a range of dining options. And for those who enjoy the arts, a theater is just a short walk away, providing entertainment for all. Call yourAgent for income and expense information. (id:42568)
RE/MAX Land Exchange Ltd Brokerage (Wingham)
77 Lancaster Street W
Kitchener, Ontario
Welcome to 77 Lancaster St. W., a remarkable 7-plex in the heart of Kitchener that seamlessly blends modern living with investment potential. This well-maintained property boasts a prime location, offering easy access to schools, parks, shopping, and major transportation routes. Featuring a mix of five one-bedroom units and two studio apartments. Notably, five of the seven units have undergone extensive renovations, presenting an immediate income opportunity for discerning investors. The turnkey nature of the property, coupled with ample on-site parking and outdoor spaces such as balconies and patios, ensures a hassle-free living experience for residents and an attractive proposition for those seeking a sound real estate investment. Mark your calendar for the open house at 77 Lancaster St. W., where you can witness firsthand the charm and potential this property has to offer. Whether you're looking long term tenants or short term Airbnb opportunity this property is a sound investment, definitely a must-see. Contact us today to schedule your private viewing and explore the possibilities that await. (id:42568)
Davenport Realty Brokerage (Branch)
71 Bayview Drive
St. Catharines, Ontario
An exceptional offering in peaceful and picturesque Port Dalhousie. This stunning home offers a one-of-a-kind experience, combining a dreamy entertainer's backyard, breathtaking interior finishes, & a view of Lake Ontario. Experience an open-concept floor plan as soon as you enter the front door. Attention to detail & luxurious finishes are evident with a marble island, luxury appliances and everything you would need from a chef’s kitchen. The main floor features a second living area and private office, providing space for relaxation and productivity. The backyard is something to truly cherish. Entertain your friends in the pool, hot tub or game of ping pong on the low-maintenance turf. After hosting, sit back and relax in numerous lounging areas in this resort-like oasis. The Primary suite is draw-dropping with spa-like tranquillity. The his-&-hers ensuite is separated by a glass walk-in shower & includes a soaker tub with a view of the lake. The walk-in closet is spacious, accompanied by another closet & catering to any wardrobe while the dressing room serves as a versatile space for a nursery, yoga area, or office. Step out onto the balcony to enjoy lake views with your morning latte. On the same floor, you'll find 2 additional bedrooms, 4-pce bath, and a flex space that can serve as an office or homework area, for kids/guests. Moving down, the additional entry from the driveway is more than just a mudroom; it showcases a stunning timber ceiling, offering a warm welcome to your guests with heated floors, and access to the main level & basement. The lower level is well designed with a large bedroom, a 3-pce bath, & a second kitchen. Gather in the living area around the stone fireplace to watch the big game or simply unwind. The location is unbeatable - steps from Lake Ontario and a short walk to downtown Port Dalhousie’s shops, restaurants, and beach. Don't miss the chance to call this unbeatable place home - a sanctuary of luxury, comfort, and beauty all in one. (id:42568)
Chestnut Park Realty Southwestern Ontario Ltd.
636897 Euphrasia-Holland Townline
Grey Highlands, Ontario
88 Acre farm just outside the picturesque town of Walter's Falls. Century home with stunning color of brick and beautifully treed setting on a quiet road. Historic bank barn. Detached drive shed with high ceilings and addition for maple syrup sugar shack. 55 acres of land are rented to a tenant farmer and are certified organic. The home features a large, dine-in country kitchen with island and pot rack - so inviting! Spacious living and family rooms and a bathroom complete the main level. Bedrooms and a roomy bath with stand-up shower and claw foot tub comprise the second floor. This lovely country property has a ton of character and is brimming with possibilities. (id:42568)
Exp Realty
5715 Magnolia Drive
Niagara Falls, Ontario
Welcome to your dream home at 5715 Magnolia Drive, located in the serene and picturesque neighborhood of Niagara Falls. This luxurious residence is meticulously crafted to offer an unparalleled living experience spread across a spacious layout that includes 3 bedrooms and 2.5 bathrooms. Step into the expansive foyer that sets a welcoming tone with its high ceilings and elegant finishes. Enjoy the spacious living room, perfect for entertaining with its large windows flooding the space with natural light and offering views of the lush surroundings. The eat in Kitchen and formal dining room give plenty of space for large family gatherings. The master bedroom is a true retreat, featuring a walk-in closet and an en-suite bathroom with a soaking tub, separate shower, and dual vanities. Two more well-appointed bedrooms provide ample space for family and guests, each served by a full, beautifully designed bathroom. This gorgeous lot is planted with fruit trees, gardens and permaculture to allow you to feed the family right in the back yard! With a fully built chicken coop and greenhouse you are all set to be self sufficent. Located in a highly desirable area of Niagara Falls, 5715 Magnolia Drive is conveniently close to top-rated schools, shopping centers, and fine dining, with easy access to main roads and public transportation. Enjoy the balance of a peaceful residential neighborhood with the convenience of urban living. This property is a must-see for those seeking a sophisticated and comfortable lifestyle in one of the most sought-after areas. Schedule your viewing today and come see what makes 5715 Magnolia Drive the perfect place to call home. (id:42568)
Exit Integrity Realty
6122 First Line
Orton, Ontario
Step into a piece of history as you meander down the tree-lined driveway to this enchanting 1875-built stone farmhouse nestled on 47.6 acres of natural beauty. Embrace the harmony of the land, with 20 acres of serene wetlands, a babbling creek at the property's edge, and 15 acres of managed forest, inviting you to explore and connect with nature. This is a haven for the nature enthusiast, where every corner reveals a story of the past, from the remnants of an old stone wall marking the footprint of a bygone barn to the whispering echoes of a historic farmhouse well, still drawing fresh water. Unleash your imagination on the canvas of this remarkable property, with 12 open acres awaiting your vision—perfect for equestrian pursuits or any dream you wish to realize. Additional features include a detached garage offering ample overhead storage and the convenience of a generator for added peace of mind. Experience the serenity and allure of this unique sanctuary from the moment you arrive. Let the tranquility of the surroundings envelop you, beckoning you to create your own legacy within these historic walls. Welcome home to endless possibilities. Bring your ideas and check out the on-line floor plan and virtual tour. This home is over 2600 sq. ft with 3 bedrooms plus a loft that is separate which could be used as another bedroom, office, or family room. Schedule your private viewing today. (id:42568)
Mochrie & Voisin Real Estate Group Inc.
15 Pioneer Ridge Drive
Kitchener, Ontario
Welcome to 15 Pioneer Ridge Drive - this beautifully renovated bungalow in sought-after Deer Ridge offers a perfect blend of modern amenities and classic charm. Boasting over 5000 square feet of open concept and natural light filled space, the home offers two spacious bedrooms on the main floor, including the primary suite with fireplace, walk-in closet and ensuite, and an additional three bedrooms in the fully finished basement. This home provides ample space for a growing family or guests, and plenty of work-from-home or hobby spaces. The main living area boasts hardwood floors, a gourmet kitchen with stainless steel appliances, and an inviting living room with a fireplace. Enjoy outdoor relaxation in the landscaped backyard with stone patio and hot tub. Located close to golf, dining and shopping, and just minutes to highway access, makes the location perfect for commuters! (id:42568)
The Agency
2012 Bruce Road 17
Saugeen Shores, Ontario
Nestled along the banks of the Saugeen River, just a short walk from Westlinks Golf Club & close to Port Elgin, discover an exceptional 13 acre estate unlike any other. With over 1600 feet of river frontage, this property offers a rare opportunity for discerning buyers seeking a picturesque and versatile retreat to enjoy the great outdoors. At the heart of this captivating landscape lies a spacious 4-bedroom home boasting an open concept great room, designed to maximize views of the tranquil river and offering a seamless blend of indoor-outdoor living. The primary bedroom suite is complete with ensuite bath, infra-red sauna and private balcony overlooking the water—a perfect spot to unwind and soak in the natural beauty. Warmth and ambiance are provided by both a gas fireplace and woodburning stove, creating inviting spaces for relaxation throughout the seasons. The main floor features radiant in-floor heating, ensuring comfort and efficiency, while the upper level benefits from forced air heat and central AC. Outside, the property's enchantment continues with flagstone paths and patio ideal for entertaining, and an inviting inground swimming pool, perfect for cooling off on warm summer days. Adding to the allure of this home, is a separate 2-bedroom guest house, tastefully renovated to include cherry kitchen cabinets, vaulted ceiling, combined living & dining area and expansive river views. A generous deck extends the living space outdoors, providing a tranquil setting for morning coffees or evening gatherings. For equestrian enthusiasts or hobbyists, a versatile barn/driving shed awaits, offering a workshop, hobby room, and ample storage easily adaptable for a variety of uses. The property is further enhanced by a 16kW gas-fired backup generator, ensuring peace of mind during any season. This is more than just a property; it's a lifestyle a rare opportunity to own a slice of paradise with limitless potential. Schedule a private tour of this amazing property today. (id:42568)
Royal LePage D C Johnston Realty Brokerage
114 Deer Creek Street
Kitchener, Ontario
Imagine this: Sun-drenched mornings brewing coffee in your gourmet kitchen, top-of-the-line appliances gleaming beside granite countertops. Later, cozy evenings by the double-sided fireplace, the crackle of flames a warm melody against the backdrop of hushed serenity. This isn't just a house, it's a feeling. 10-foot ceilings whisper of grandeur, each room a canvas for your life's masterpiece. Expansive 8-foot doors throughout elevate the experience, making even the most mundane task feel like a grand entrance. But wait, there's more! Slide open the doors and discover your private backyard paradise. Lush greenery spills from the Grand River's embrace, the whisper of wind through the leaves and birdsong create a natural soundtrack that soothes the soul. A symphony of flagstone patios, a covered deck boasting low-maintenance perfection in the form of composite decking, and beautiful gardens create a haven for year-round enjoyment. From sizzling summer barbecues to stargazing dips in the hot tub, this backyard transforms to suit the changing seasons. Imagine laughter echoing through the trees during your summer cookouts, or cozy nights huddled by the firepit as fall foliage paints the landscape. This space is more than just a backyard; it's an extension of your living area, a place that caters to every mood. Nestled in a tranquil neighbourhood, this home offers the perfect blend of serenity and accessibility. Nature lovers rejoice! The Grand River trail system and an expanding bicycle network beckon right outside your door. This isn't just a residence; it's a lifestyle choice. A unique blend of sophistication and comfort awaits. Don't just read about it, live it. Schedule a visit and discover your new home at 114 Deer Creek St. (id:42568)
Dewar Realty Inc.
64 Francis Street N
Kitchener, Ontario
Ideal live/work set up. Currently being run as a hair salon with the added bonus of an amazing 2nd floor residential unit. Rare downtown parking on site plus a double car garage for storage and security. The basement also provides the opportunity for growth. The property boasts maintenance friendly steel roof, heated eavestroughs with leaf guard, front courtyard area for added curb appeal and parking. Majority of all windows have been updated. D5 Zoning allows for a wide variety of uses. Private rear patio is great space to unwind in an urban setting. The apartment offers a grand foyer and staircase that leads to a large open concept kitchen/dining area. Updated 3 piece bath, sunken living room and bedroom. The spacious rear parking plus courtyard and double car garage will allow ample space for clients and potential supplemental income for parking for people working in the downtown area. (id:42568)
RE/MAX Twin City Realty Inc.
Peak Realty Ltd.
39 Otter View Drive
Otterville, Ontario
Welcome to your dream home in Otterville! This stunning property is a haven for those seeking luxury, comfort, and the perfect blend of indoor-outdoor living. Situated on a sprawling 3/4 of an acre lot, this residence boasts a huge fully fenced yard that backs onto the tranquil expanse of the Otter Creek golf Club. Imagine waking up to serene views every morning and enjoying privacy in your own backyard oasis. Inside, you'll find a spacious layout with 3+2 bedrooms and 3 full bathrooms, providing ample space for families of all sizes. The open living room is adorned with a cozy gas fireplace, creating a warm ambiance for gatherings or quiet nights in. Step through sliding glass doors onto the covered patio, complete with its own gas fireplace and outdoor kitchen setup, perfect for hosting al fresco dinners or simply unwinding in the fresh air. The primary suite is a true sanctuary with its oversized walk-in closet and spa-like ensuite. You can also enjoy convenient access to the covered patio from here as well. Fitness enthusiasts will appreciate the dedicated home gym, while the large rec room with a wet bar offers endless possibilities for entertainment and relaxation. The heart of the home is undoubtedly the dream kitchen, featuring stainless steel appliances, convenient pantry storage, and abundant counter space for meal prep. With its bright main floor laundry room, chores become a breeze, allowing you to spend more time enjoying the finer things in life. Don't miss your chance to experience the epitome of luxury living in Otterville and make this exquisite property your own! (id:42568)
Exp Realty
174088 Mulock Road
West Grey, Ontario
Welcome to this stunning custom built stone home, sitting on over 3 acres and offering over 2800 sq ft of brilliantly designed living space spread out over the main and second level. With the spectacular open feel, cathedral ceiling, and large bright windows centered around the floor to ceiling fireplace handcrafted with 130 year old brick, you’ll be hooked from the minute you walk through the front doors. No detail was overlooked in the construction of this home, with no better example than the chef’s dream kitchen, which features built-in appliances, 2 beautiful islands, induction stove with pot filler, and wall to wall views of the private backyard setting. The second floor not only offers 2 generous secondary bedrooms, a full bath, nice sized laundry room, and great open loft space, but is highlighted by the magnificent primary suite with walk in closet, private balcony and ensuite that includes a soaker tub, full body dryer, and relaxing shower complete with rainfall shower head and body jets. The pride and quality undertaken in building this home doesn’t stop there - both the home and 40’x60’ shop (with 16’ doors and wired for in floor heat) have been entirely clad in stone by an award winning mason, strategic exterior lighting truly really makes this home shine at night, and even the driveway was designed to allow for turnaround points for larger vehicles and equipment. With another 1400+ sq ft of basement space highlighted by10 ft ceilings awaiting your finishing touches, this is an opportunity to own your dream home, in a private setting, and only minutes to town. Don’t miss out on this one! (id:42568)
Exp Realty
4 Munro Circle
Georgetown, Ontario
Welcome to 4 Munro Circle in the highly sought after Halton Hills community of Georgetown! This stunning detached home boasts 6 Bedrooms, 5 FULL bathrooms, and over 3500 Square feet of beautifully updated finishes. 12 Foot high ceilings throughout, $50,000 in upgraded brand new large picture windows done in 2023, updated pot lights throughout the home and a separate stairway leading to a second spacious Primary Bedroom with an ensuite 4 piece bathroom. This home is ideal for multi generational living and offers an immense amount of space to accommodate a large family. 4 Munro Circle features three separate outdoor spaces to relax and enjoy, the nicely landscaped backyard, side patio with fire pit and couches, and a quaint little patio off the main floor office. This home is a show stopper and you will fall in love the minute you walk in. Located on a quiet cull de sac within minutes of the hospital, several prestigious schools, grocery stores, country club, golf course, fire hall, police station and quick access to the highway. This property and location couldn't get any better. Book your showing today, and welcome home! (id:42568)
Coldwell Banker Neumann Real Estate Brokerage








