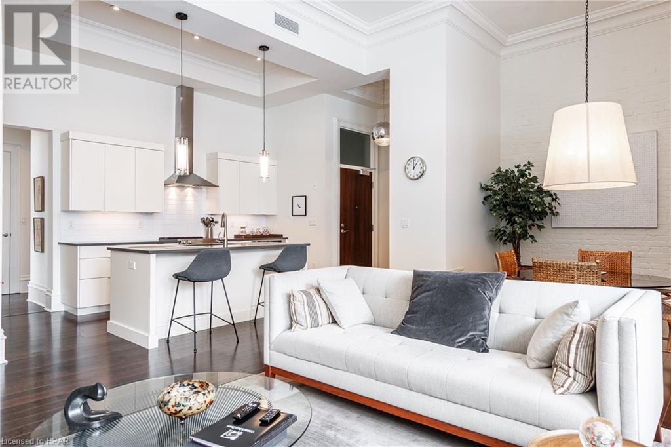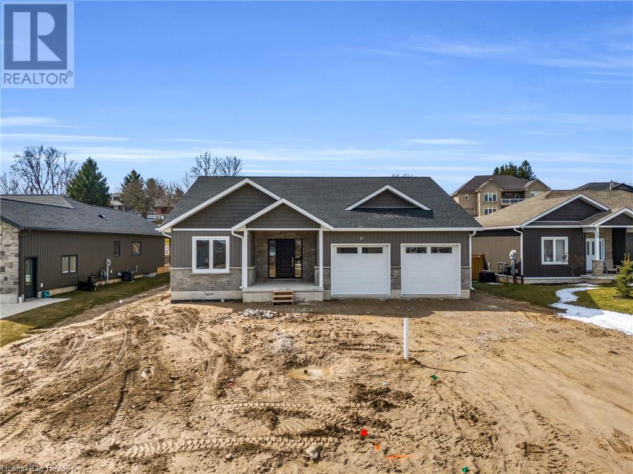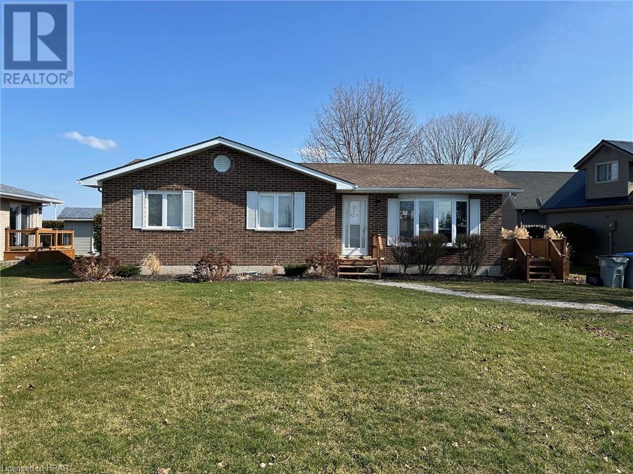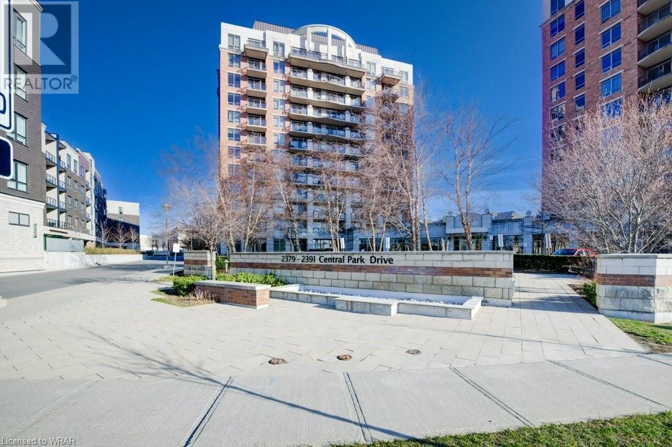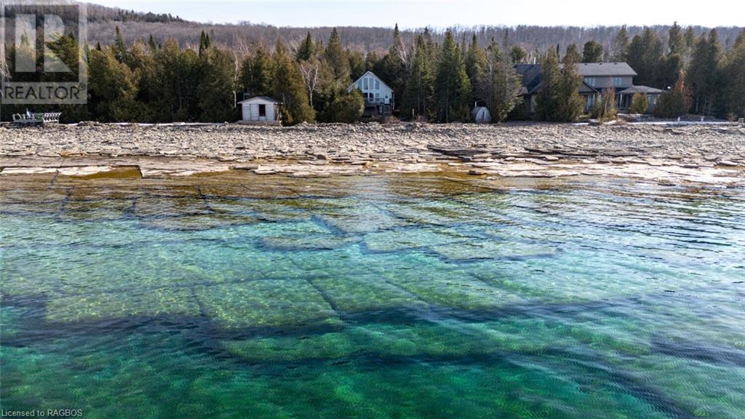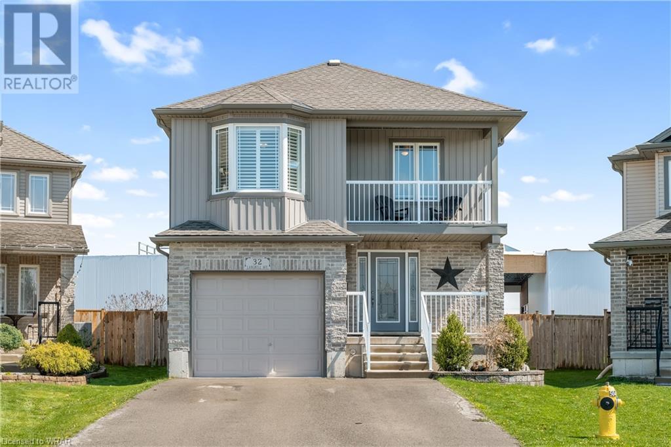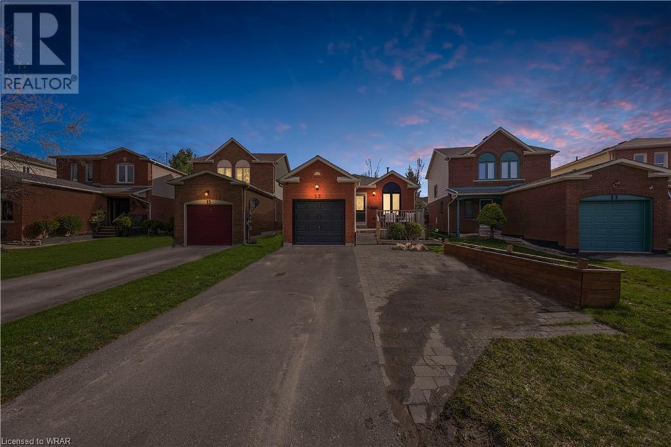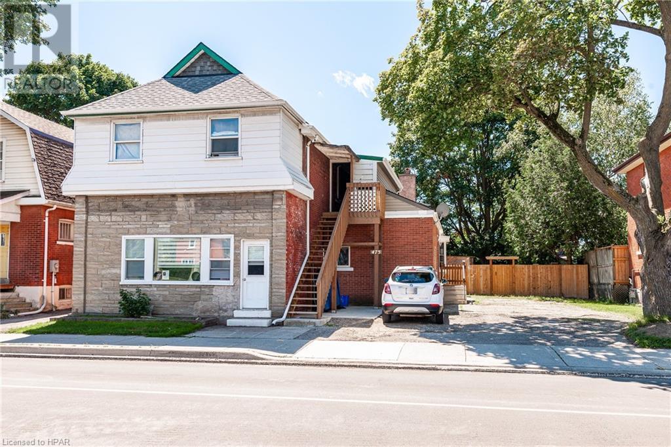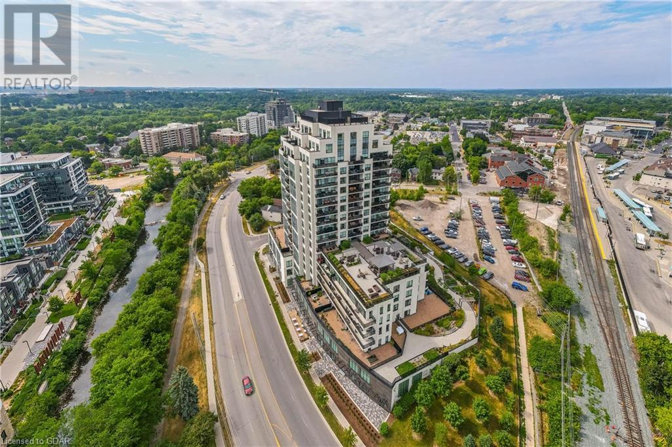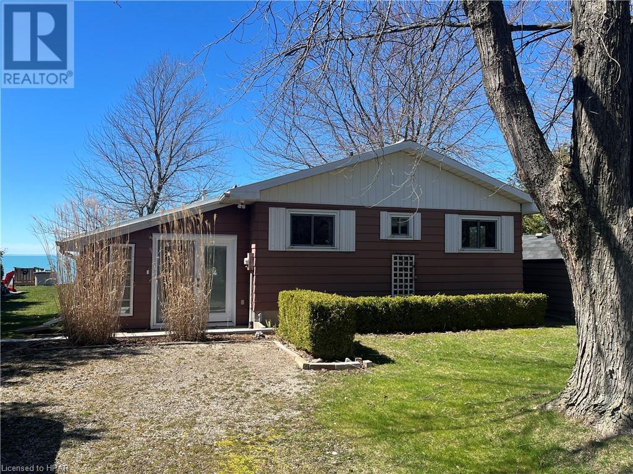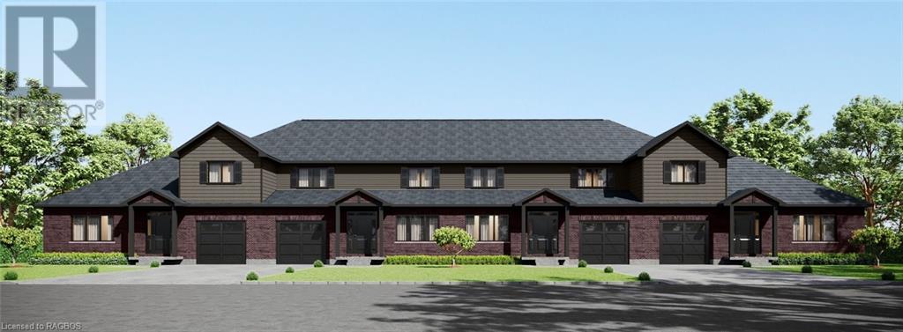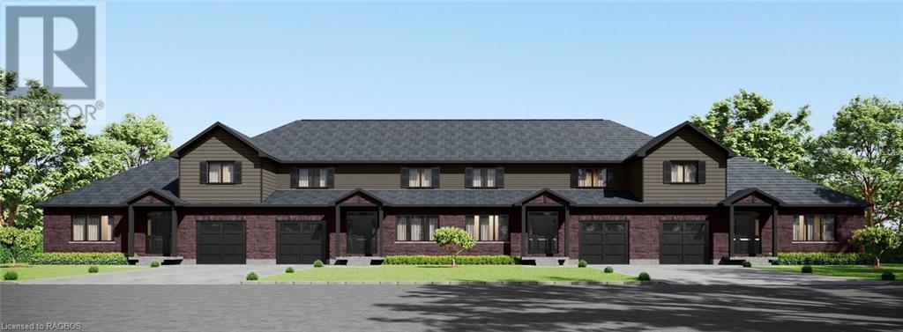EVERY CLIENT HAS A UNIQUE REAL ESTATE DREAM. AT COLDWELL BANKER PETER BENNINGER REALTY, WE AIM TO MAKE THEM ALL COME TRUE!
189 Elizabeth Street Unit# 2b
St. Marys, Ontario
Indulge in the epitome of luxury living at Central School Manor in the beautiful historic town of St. Marys. Built in 1914, Central School was the last building in St Marys to be constructed with local limestone. This historical gem has been tastefully converted into 15 unique and exquisite condos including the captivating 2B Suite. This meticulously maintained 2-bedroom, 2- bathroom residence exudes sophistication with its 13-foot soaring ceilings, 13-inch crown molding and 11- inch baseboards. Abundant natural lights fill the open-concept living spaces through expansive windows enhancing the views and timeless charm. The kitchen (a culinary sanctuary) features high-end stainless appliances, quartz surfaces, quality custom cabinetry and modular shelving, under-mount sink, innovative sliding microwave drawer and integrated valance lighting. The primary bedroom offers a walk-in closet and ensuite while a second bedroom features a space saving Murphy bed and an additional 4 pc bathroom with jetted tub, porcelain tile flooring and elongated toilets. Enjoy added modern amenities like a Bosc washer/dryer, reverse osmosis water treatment, in-floor radiant heating, ceiling fans and central air. Central School Manor offers a comfortable lifestyle with expansive green space and gardens, a BBQ, a communal room with a lounge with fireplace and kitchenette for entertaining. Elevator access, newly installed automated front doors with intercom system, a large storage locker and an indoor parking spot in the original school’s former gymnasium completes the allure of this lavish living space. Click on the virtual tour, view the floor plans, photos, layout and YouTube video link and then call your REALTOR® to schedule your private viewing of this unique residence embracing historic charm and dream living space. (id:42568)
RE/MAX A-B Realty Ltd (St. Marys) Brokerage
14 Noeckerville Hill Drive
Mildmay, Ontario
WOW! Welcome to 14 Noeckerville Hill Drive in the beautiful and prosperous community of Mildmay. This brand new built 3 bedroom, 2 bath bungalow was purposely built with all stages of life in mind featuring main floor laundry, a spacious, flowing, open concept design with kitchen and dining rooms large enough to host the whole family for dinner; a primary bedroom suite off the rear of the home to enjoy beautiful backyard views, a large walk in closet and 3 pc ensuite finished with a gorgeous tile shower. Escape to quite small town living through the large glass sliders onto your covered back deck to soak in backyard while the kids play in your oversized 189’ deep backyard perfect for a pool or any outdoor activities. The unfinished basement is your blank canvas allowing you to double your living space with a rec room, family room, 2 additional bedrooms, bathroom and more. The attached two car garage, ample driveway parking, gorgeous views overlooking the town, and quiet yet welcoming neighbourhood where the kids can enjoy a safe game of road hockey or backyard swim are just a few of the added benefits of this gorgeous home. Move to the beautiful community of Mildmay with peace of mind of owning a brand new build that has been completed by reputable, local builders & contractors and includes Tarion Warranty. Call Your REALTOR® To View What Could Be Your New Home, 14 Noeckerville Hill Drive, Mildmay. **driveway and yard grading / planting to be completed prior to closing** (id:42568)
Royal LePage Heartland Realty (Wingham) Brokerage
73010 Claudette Drive
Bluewater, Ontario
LAKEVIEW HOME BETWEEN BAYFIELD & GRAND BEND! Tidy 3 bedroom brick bungalow located in desirable lakeside subdivision with direct access to the beach through the municipally-owned park. ENJOY THE SUNSETS FROM YOUR DECK OR FROM THE LAKEFRONT PARKETTE! Tasteful brick exterior with wrap-around decking. Warm & friendly interior w/abundance of natural lighting. Spacious kitchen-dining combo w/patio doors to deck. Large living room w/views of lake on the horizon. (3) bedrooms,(1) bathroom. Natural gas heating with central air. Fibre internet. Tranquil setting w/mature trees and private rear yard. Storage shed. Short walk to the beach. Use it as a home or cottage. Wonderful place to retire or chill. Winery, brewery & golfing 3 minutes away! (id:42568)
RE/MAX Reliable Realty Inc.(Bay) Brokerage
2379 Central Park Drive Unit# 101
Oakville, Ontario
Welcome to your new home in the desirable River oaks community of Oakville , where both visitors and homeowners are embraced by a warm atmosphere. This extraordinary 2 bed 2 bath with a separate dining area, comes with 1000 square foot unit is a rare find, boasting ample natural light complemented by pot lights, high 9 foot ceilings, and expansive windows that illuminate every corner. Perfect for hosting gatherings, the separate dining area adds a touch of elegance to your entertaining endeavors. The galley kitchen, featuring a convenient pass-through and abundant cabinet space, is not only modern but also thoughtfully designed for functionality. Step outside onto the spacious outdoor patio, ideal for savoring your morning coffee or indulging your green. Inside, you'll discover generously sized living spaces, including large bedrooms and two modernly appointed bathrooms. Convenience is key with in-suite laundry, while the building offers an array of top-notch amenities to enrich your lifestyle. Stay active in the large, pristine gym, unwind in the sauna or hot tub, and soak up the sun by the outdoor pool. Parking is a breeze with well-lit underground parking, offering close proximity to the elevator, and a handy storage locker for your belongings. Situated near fantastic outdoor spaces, shopping destinations, public transportation hubs, and reputable schools, this condo presents an unparalleled opportunity for luxurious living in Oakville. Don't miss out on the chance to make this remarkable condo your new home sweet home! (id:42568)
Shaw Realty Group Inc.
325 Rush Cove Road
Northern Bruce Peninsula, Ontario
Spectacular Georgian Bay waterfront cottage on a private lot. Known as Rush Cove where you will find crystal clear turquoise waters and amazing escarpment views! This 1310 sq ft cottage offers floor to ceiling windows with amazing views from the main floor as well as the upper loft/bedroom. Open concept kitchen/living/dining, with primary bedroom and 4 piece bath on main level, full unfinished lower level with laundry and 3 piece bath waiting for finishing touches to make it your own for an additional 1024 sq ft. Updates include newer windows, roof shingles (2017). Cottage completely furnished including all decor/pots&pans/ cutlery etc......all you need to bring is the famiy! Public boat launch minutes away. Rush Cove is centrally located to Tobermory, Lions Head, the Grotto. (id:42568)
Royal LePage Rcr Realty Brokerage (Wiarton)
32 Langrell Avenue
Tillsonburg, Ontario
Welcome to 32 Langrell Avenue! Nestled on a private pie-shaped lot with a generous extended driveway, this move-in ready family home is the epitome of comfort and convenience. With five spacious bedrooms, two and a half bathrooms, and just over/under 2,000 square feet of above-grade living space, as well as a finished basement, there's room for everyone! Check out our TOP 7 reasons why you’ll want to make this house your home! #7 OPEN-CONCEPT MAIN FLOOR - With beautiful laminate and tile flooring throughout, updated light fixtures, and plenty of natural light, the main floor is the perfect place to be! The spacious living room is the perfect place to unwind after a long day and enjoy rest and relaxation. Completing the main floor is the convenient powder room. #6 EAT-IN KITCHEN - Cook up a storm in the sleek kitchen, which features stainless steel appliances, quartz countertops and subway tile backsplash, and a 4-seater island with breakfast bar. #5 FULLY-FENCED BACKYARD — With no rear neighbours, a large concrete patio, tasteful landscaping, and enough room for the kids or pets to play, the backyard is perfect for the whole family! #4 UPSTAIRS FAMILY ROOM - Upstairs you’ll find a welcoming carpet-free family room with a walkout to the private second-floor covered patio. The outdoor space is perfect for a morning coffee or evening stargazing, while the family room is just itching to host family movie nights. #3 BEDROOMS & BATHROOMS - The primary suite offers a walk-in closet and a 4-piece ensuite with shower/soaker tub combo. The other two bedrooms share a main 4-piece bathroom with shower/soaker tub combo as well. #2 FINISHED BASEMENT - Discover even more great space on the lower level. There are two additional bedrooms here, as well as a rec area and a large laundry room. #1 LOCATION - Nestled along a tranquil, family-friendly street, this home offers access to nearby parks, schools, and shopping. With easy access to Highway 401, you’ll be living the good life. (id:42568)
RE/MAX Twin City Realty Inc.
13 Weatherup Crescent
Barrie, Ontario
Step into suburban tranquility with this enchanting home nestled in a sought-after family-friendly neighbourhood. Set on a serene crescent, it offers close proximity to schools, parks, and amenities, fostering convenience and community connection. The main floor's open-concept layout, recently updated for modern living, features a rare garage entrance for added practicality. Explore further potential in the lower level, complete with a separate entry, ideal for crafting a guest suite or home office. Immerse yourself in the vibrant neighbourhood atmosphere, with lush parks and bustling shops nearby, including Barrie's Golden Mile. This residence presents a unique opportunity to savour the essence of suburban living, seamlessly blending comfort, convenience, and charm in one of Barrie's most coveted locales. (id:42568)
Real Broker Ontario Ltd.
475 Ontario Street
Stratford, Ontario
TRI-PLEX located close to Festival Theatre. Imagine living a stones throw away from the park, eating lunch at The Arden Park and supper at the Bruce. For investment or live-in this property is a must see! Solid spacious 3 units with very solid bones. There are many highest and best uses for this building. For an investor or a family looking for a way to live separate but have interest in Real Estate this is a great opportunity. Rear main floor unit is owner occupied with deck and large fenced in rear yard, perfect for gatherings. Front unit is a cozy space with street access. Upper unit is spacious with lots of potential. For a building of this size with this parking, close to the Theatre, imagine the possibilities. (id:42568)
Sutton Group - First Choice Realty Ltd. (Stfd) Brokerage
150 Wellington Street E Unit# 1304
Guelph, Ontario
Welcome to Suite 1304-150 Wellington, the renowned River Mill Condominiums. One of the city's premier addresses, 150 Wellington combines exquisite finishes, spectacular amenities, and an unbeatable location steps to the river, Sleeman Centre, River Run Centre, and Downtown Guelph's array of fantastic dinner options and patios. This 1,524 sq. ft. 2-plus den corner suite is second to none & is sure to impress the most discerning buyer from the moment you enter the building. An open-concept living space sees a beautiful white kitchen with stainless steel appliances flow right into a bright & airy living room with gleaming windows on two sides; plus a cozy fireplace with TV above, for those nights you'd rather stay in. A bonus den is ideal for a formal dining, but can also make for a great home office for a working professional- a functional space that adapts to suit your lifestyle. The primary bedroom features a massive walk-in closet and a gorgeous 4 pc. ensuite bath with a contemporary glass shower, double vanity and deluxe fixtures. The second bedroom offers its own walk-in closet, great for long term guests, seasonal storage & more; and if that's not enough, a huge walk-in hall closet right at the front door makes this suite perfect for any downsizing move, or if you've outgrown your current condo. Beyond the walls of your condo awaits a scenic balcony overlooking downtown & the river, along with a sprawling common terrace perfect for hosting a summer BBQ or an evening cocktail at sunset. Come tour this outstanding suite, and make sure to see the other amenities, including the guest suite, gym, library, garden terrace, movie room & more. Don't miss your chance to call River Mill home! (id:42568)
Planet Realty Inc
72291 Cliffside Drive
Bluewater, Ontario
First-time cottage owner? Start here! This year-round waterfront property, 10 mins from Grand Bend, 5 mins from White Squirrel Golf Club offers, not only enviable nightly sunsets, but proximity to town and local amenities. This cottage is being offered for the first time by the original family. It boasts 2 bedrooms, 1.5 bath, with lovely sunroom that could double as an evening space for guests. Updated open concept kitchen/living with gas fireplace is ready for you to put your own nautical stamp on it, taking inspiration from the almost wall-to-wall windows and unobstructed views of Lake Huron. The property's mature landscaping offers elements of privacy, with space out the front for a play structure for kids; while evenings will undoubtedly be spent on the back deck, or around the fire pit. The cottage has undergone some key essential renovations — including new insulation & drywall (2011), and new metal roof (2013). To protect the bank and shoreline, these conscious owners installed two rows-high of 5 tonne boulders (approx 6ft high total) w/ backfill stone, as well as breakwater boulders that can be seen along the shoreline. Hardy, intentional vegetation was added to the bank to create stability. Private beach access stairs may be considered with consultation with the Ausauble Bayfield Conservation Authority; alternatively take a stroll, south on Cliffside to the street’s private beach access. Don’t miss out on a full cottage season in 2024! (id:42568)
Royal LePage Heartland Realty (God) Brokerage
8 Golf Links Road Unit# 1
Kincardine, Ontario
Bradstones Mews will offer a discount of $10,000 to the first 2 purchasers in the newest upscale townhome development in Kincardine. This development will consist of 36 residences located right across the street from the Kincardine Golf and Country Club , one of Canada's oldest golf courses. It's also just a short walk to the beach (711 m), hospital and the downtown core. This outside (end) unit will have a main floor primary bedroom and 2 bedrooms with full bath upstairs on the second storey. All the features that home buyers have come to expect from Bradstones Construction will be included in these homes. This development will be offered as a vacant land condominium where you would have exclusive ownership of your land and home , and pay a common elements fee (condo fee) of $180 per month to maintain the roadways and infrastructure. Call today for all the details and your best selection of interior finishing options and location. Some photos are Artist Rendering, final product may differ. (id:42568)
RE/MAX Land Exchange Ltd Brokerage (Kincardine)
8 Golf Links Road Unit# 4
Kincardine, Ontario
Bradstones Mews is the newest upscale townhome development in Kincardine, consisting of 36 residences located just a short distance to the beach and the downtown core. The homes will range in size from 1870 sq.ft. for the 1.5 storey home to 2036 sq.ft for the 2 storey style. Compared to other available options , these homes will be much larger and feature full basements. The basements can be finished (at additional cost) to provide almost 3000 sq.ft. of finished living area. Take a look at the Builder's Schedule A to see all the features that home buyers have come to expect from Bradstones Construction. This development will be offered as a vacant land condominium where you pay a common element fee (condo fee) of $180 per month to maintain the roadways and infrastructure and still have exclusive ownership of your lot and building. Call today for the best selection in this exciting new development. Some photos are Artist Rendering, final product may differ. (id:42568)
RE/MAX Land Exchange Ltd Brokerage (Kincardine)








