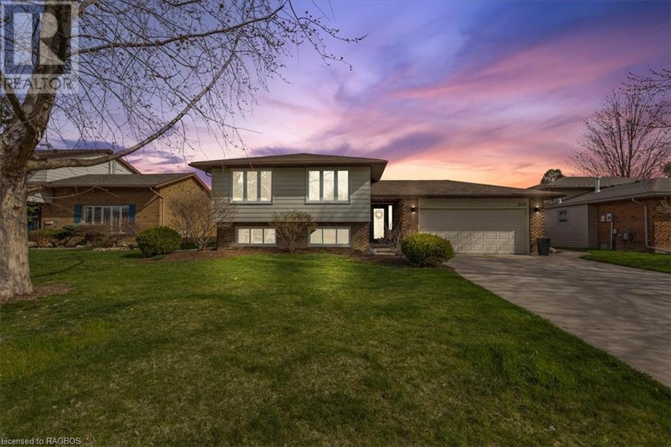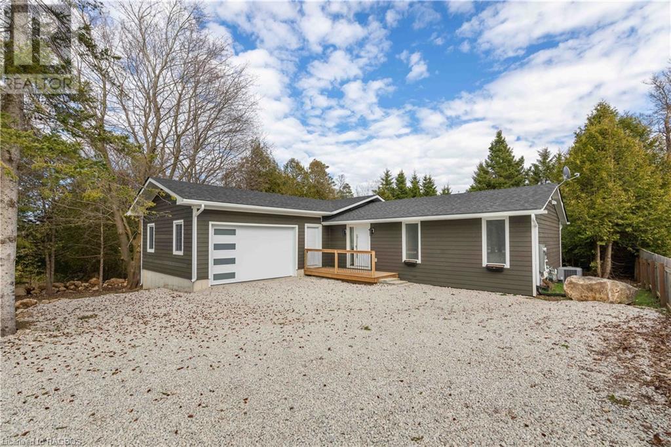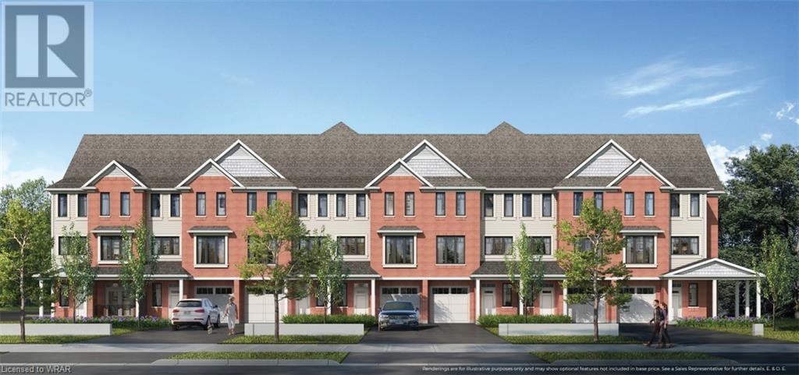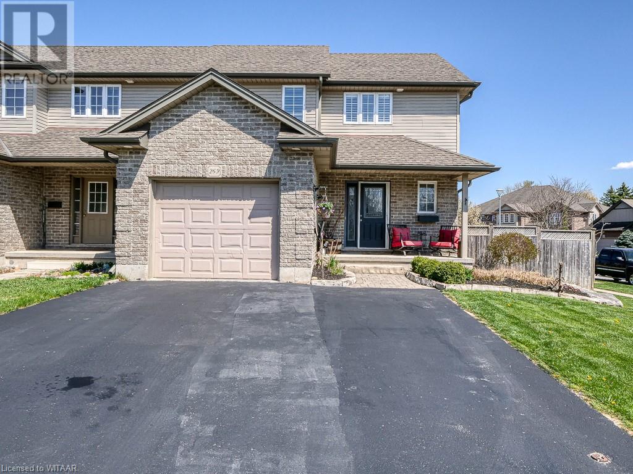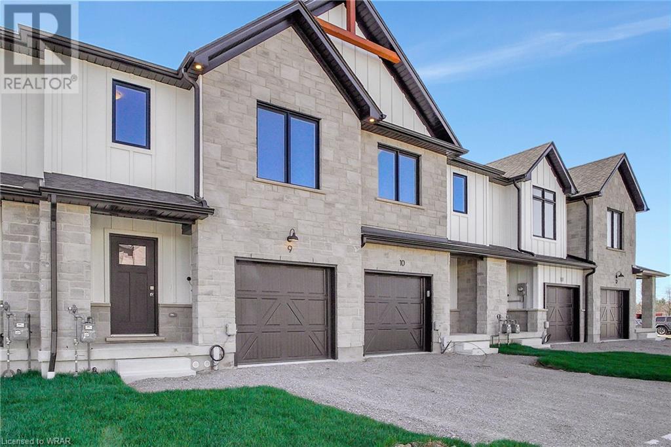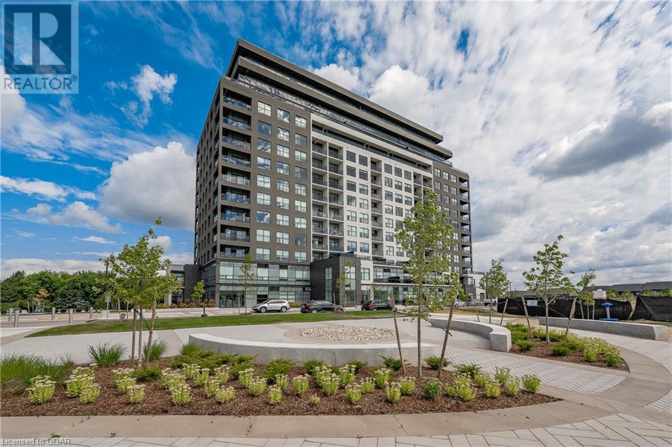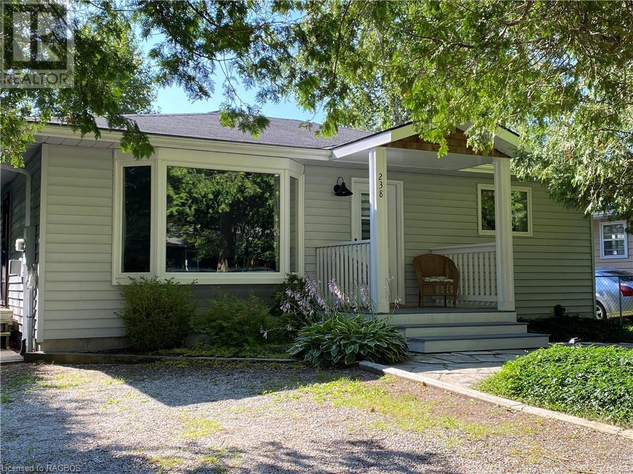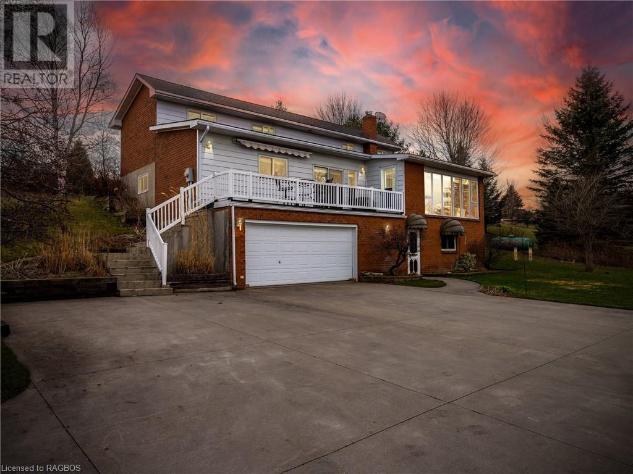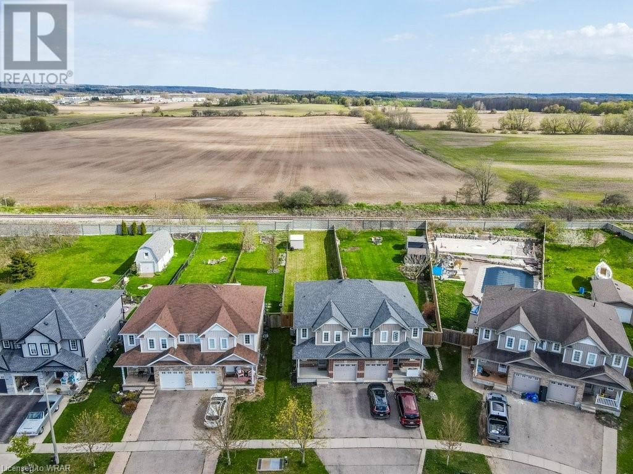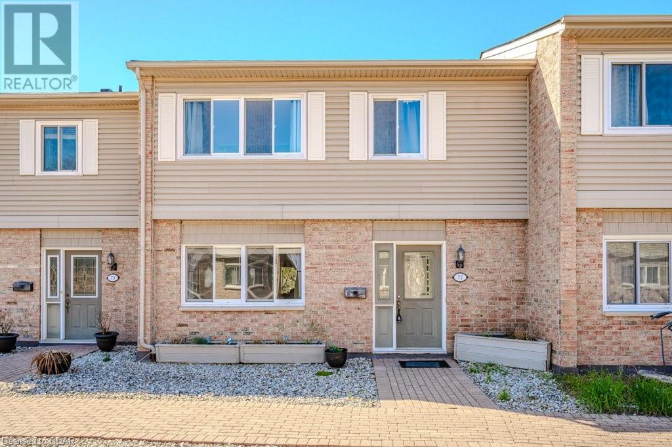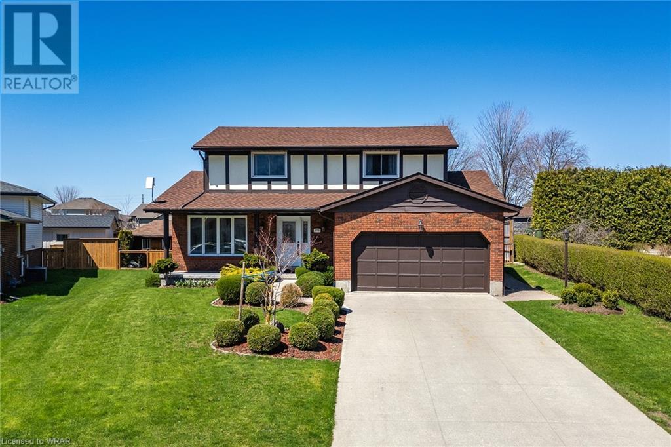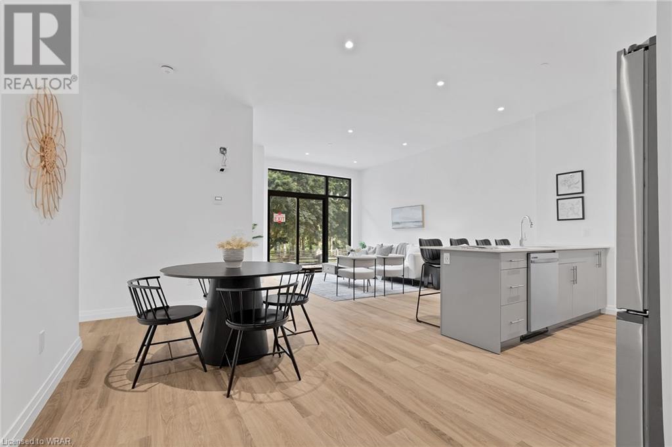EVERY CLIENT HAS A UNIQUE REAL ESTATE DREAM. AT COLDWELL BANKER PETER BENNINGER REALTY, WE AIM TO MAKE THEM ALL COME TRUE!
245 George Crescent
Belle River, Ontario
Welcome to your move-in ready family home in the serene town of Belle River, Ontario! This spacious 5-bedroom, 2-bathroom home offers plenty of room for your family to thrive. Step inside to find a cozy living room, perfect for gathering with loved ones, and a modern kitchen ready for culinary adventures. Outside, a large pool beckons for summer fun and relaxation. Belle River, with its picturesque charm and tight-knit community, provides the perfect backdrop for creating lasting memories. Take leisurely strolls along the waterfront, or explore the nearby parks. Back at home, the fully finished basement provides additional living space, complete with its own bathroom, ideal for accommodating guests or creating a home office. Plus, the attached 2-car garage offers convenience and storage space for your vehicles and belongings. Experience the best of small-town living with easy access to amenities and major thoroughfares. Whether you're seeking tranquility or adventure, Belle River offers the perfect blend of both. Don't miss out on the opportunity to make this house your forever home. Schedule a viewing today and start living the Belle River lifestyle! (id:42568)
Royal LePage Rcr Realty Brokerage (Mf)
200014 Sideroad 10
Georgian Bluffs, Ontario
Nestled between Owen Sound and Shallow Lake, this jaw-dropping bungalow sits on a private 3/4-acre lot. Having undergone a thorough renovation, this home showcases a style reminiscent of the pages of your favourite design magazines. Large windows invite the natural light to dance through, highlighting the incredible fit, finish, and materials throughout. Positioned on a country lot, this property not only offers a peaceful escape but is also equipped with modern amenities like natural gas and fiber optic internet/TV. Private previews now available by appointment. (id:42568)
Brand Realty Group Inc.
33 Mill Street
Kitchener, Ontario
VIVA–THE BRIGHTEST ADDITION TO DOWNTOWN KITCHENER. In this exclusive community located on Mill Street near downtown Kitchener, life at Viva offers residents the perfect blend of nature, neighbourhood & nightlife. Step outside your doors at Viva and hit the Iron Horse Trail. Walk, run, bike, and stroll through connections to parks and open spaces, on and off-road cycling routes, the iON LRT systems, downtown Kitchener and several neighbourhoods. Victoria Park is also just steps away, with scenic surroundings, play and exercise equipment, a splash pad, and winter skating. Nestled in a professionally landscaped exterior, these modern stacked townhomes are finely crafted with unique layouts. The Hibiscus end model boasts an open-concept main floor layout – ideal for entertaining including the kitchen with a breakfast bar, quartz countertops, ceramic and luxury vinyl plank flooring throughout, stainless steel appliances, and more. Offering 1450 sqft including 2 bedrooms, 1 full bathroom, 2 powder rooms, and a covered porch. Thrive in the heart of Kitchener where you can easily grab your favourite latte Uptown, catch up on errands, or head to your yoga class in the park. Relish in the best of both worlds with a bright and vibrant lifestyle in downtown Kitchener, while enjoying the quiet and calm of a mature neighbourhood. ONLY 10% DEPOSIT. CLOSING DECEMBER 2025. (id:42568)
RE/MAX Twin City Faisal Susiwala Realty
269 Falcon Drive
Woodstock, Ontario
Welcome to 269 Falcon Drive in the heart of Woodstock – a meticulously updated semi-detached home that combines modern living with perfect location convenience. This charming 3-bed, 2.5-bath home greets you with a spacious front entrance, featuring a convenient powder room and ample closet space, setting the stage for the comfort and style that lie ahead. The open-concept main level is designed for today’s lifestyle, with a generously sized living room flowing seamlessly into an eat-in kitchen that will delight any home chef. The galley-style kitchen boasts plenty of counter space and is equipped with ample cupboards, ensuring all your storage needs are met. Imagine enjoying your meals while overlooking the fantastic backyard, complete with a gas line for all your BBQ needs – outdoor entertaining has never been easier. Ascend to the upper level to discover 3 great-sized bedrooms accompanied by a 4pc bathroom, offering plenty of room for family and guests alike. The side door offers direct access to the basement, introducing the exciting potential to create an in-law suite. The lower level is complete with a family room, a den that can serve as a potential 4th bedroom (just add an egress window), a 3pc bathroom featuring a luxury shower, storage space, and a cold cellar. Step outside to find a private retreat in the fully fenced yard, where stunning professional landscaping creates a serene backdrop for relaxation and gatherings. The convenience extends to parking with a single-car garage and double driveway. This home is ideally located in one of Woodstock's premier neighborhoods, mere minutes away from highways, multiple parks, Pittock Conservation Area, and all amenities. 269 Falcon Drive isn’t just a house; it’s the key to a lifestyle where comfort meets convenience. Updates & extra features include Central Air & Furnace (2023), Central Vac (2022), California Shutters (2022) (id:42568)
Century 21 Heritage House Ltd Brokerage
40 Bastien Street Unit# 9
Cambridge, Ontario
CHARMING FAMILY TOWNHOME IN EAST GALT! Welcome to 9-40 Bastien St, a brand new family townhome nestled in the heart of Cambridge, Ontario. This property offers a perfect blend of comfort, convenience, and style, making it an ideal haven for you and your loved ones. Step inside this inviting residence and discover a spacious layout designed to accommodate modern family living. With generously sized rooms and ample natural light throughout, every corner of this home exudes warmth and comfort. The heart of the home awaits in the sleek and stylish kitchen, boasting contemporary cabinetry, and plenty of grantite counter space for meal preparation. Whether you're cooking a gourmet feast or enjoying a casual breakfast, this kitchen is sure to impress. Relax and unwind in the open concept living and dining rooms, perfect for lounging with family or entertaining guests. Retreat to the peaceful bedrooms, each offering ample closet space and large windows that fill the rooms with natural light. The master suite features a walk in closet and a 4 piece ensuite bathroom, providing the perfect place to unwind after a long day. Situated in a family-friendly neighborhood, this home is conveniently located close to schools, parks, shopping, and dining options. Enjoy easy access to major highways for commuting to work or exploring the surrounding area. Don't miss your chance to make this charming family home your own. Schedule a showing today and experience the warmth and comfort that 9-40 Bastien St has to offer. (id:42568)
Corcoran Horizon Realty
1880 Gordon Street Unit# 1109
Guelph, Ontario
Welcome To Your New Home! This beautiful 2 bedroom condo offers a blend of modern design, comfort and convenience. The kitchen boasts quartz countertops with a waterfall edge, undermount sink, porcelain floor tiles and stainless steel appliances. The open concept allows for plenty of room for a dinning area which is next too the warm and inviting living room with engineered hardwood, a comforting electric fireplace, which leads to the 108 square foot private balcony overlooking the skyline. Retreat to the grand primary bedroom with beautiful views out the large window, walk in closet, 3 piece ensuite with a walk in shower and heated floors. The spacious second bedroom also has beautiful views, double closet and the 4 piece bath with heated floors is just steps away. Residents of this exclusive condo building enjoy many amenities, including a fully equipped gym, golf simulator, a sky lounge with expansive views. Located in the heart of South Guelph with so much to offer, shopping, restaurants, movie theatre, schools, place of worship and list goes on. (id:42568)
Royal LePage Royal City Realty Brokerage
238 Laird Lane
Southampton, Ontario
Welcome to your dream cottage in the breathtaking Southampton Beach area! Get ready to be enchanted by this charming year-round home, a true gem that has been waiting just for you! Nestled among majestic cedars on one of Southampton's tranquil lanes, this haven is a mere 5-minute stroll away from mesmerizing nightly sunsets and a warm, welcoming sandy beach that awaits your presence. Originally built in 1991, this enchanting abode underwent a substantial renovation in 2014, transforming it into a delightful fusion of classic charm and modern comforts. As you step inside, an open-concept layout greets you, featuring a splendid kitchen, dining area, and a living space adorned with a beautiful stone fireplace - perfect for cozy gatherings with friends and family. With three lovely bedrooms, a stylish 4PC bathroom, and convenient laundry facilities, every aspect of comfort has been thoughtfully considered. You will revel in the luxury of updated windows, top-notch insulation, a tankless water heater, and the inviting allure of engineered hardwood flooring throughout. Prepare to be amazed by the tastefully appointed kitchen, boasting elegant quartz countertops and a custom dining table that adds a touch of sophistication to every meal. Outside, the property is a sight to behold, with impeccable curb appeal in the front and a peaceful haven of privacy in the back. The thoughtful construction includes a 2 1/2-foot crawl space offering storage possibilities, thanks to a concrete floor and efficient spray foam insulation. Now, imagine this remarkable property having played numerous roles for its current owners: a cozy year-round home, a cherished family retreat, and even a potential income property. This incredible property is being offered completely furnished, turnkey, and ready to embrace the life you have always envisioned. Step into a new beginning, do not wait any longer. This is where you truly want to be. (id:42568)
Sutton-Huron Shores Realty Inc. Brokerage
418664 Concession A
Meaford (Municipality), Ontario
Introducing a captivating rural retreat nestled between Annan and Leith & just minutes to Owen Sound this exceptional property spans three private acres, offering unparalleled country views and tranquility. The four-bedroom, three-bathroom home boasts over 2,000 square feet of living space and a spacious 2-car garage. Uniquely zoned for Rural Residential use, this residence opens the door to endless possibilities, making it an ideal spot for a hobby farm. The long sweeping driveway, lined with landscape lighting, sets the stage for a warm welcome, while proximity to conservation areas and the Tom Thomson Trail adds to the allure of this nature lover's paradise. Constructed into a hill across three levels, the residence features several distinct living spaces. The versatile first floor features inside entry from the garage, a 2 piece bath and large office suitable for a home-based business or studio. The second level showcases a warm, inviting living room with vaulted ceilings and wall to wall windows overlooking the property, a cozy family room with a fireplace, a large dining room, and a country kitchen. Off the kitchen you will find the 4th bedroom/flex room with additional full bath and laundry. The third level hosts three spacious bedrooms and an updated three-piece bath. Additional highlights include a concrete parking pad, a reliable Shore well, and a full drainage system. Fun Fact! The childhood home of beloved Canadian artist Tom Thomson is located just 1 mile north and now operates as an equestrian center. This property offers a unique blend of comfort, functionality, and breathtaking scenery, making it a must-see for those seeking a slice of paradise in the heart of nature. Book your showing today for a tour of this exceptional property! (id:42568)
Century 21 In-Studio Realty Inc.
129 Brenneman Drive
Baden, Ontario
Located in sought after Baden, this well built, semi-detached boasts more than 1600 square feet over two floors. With three spacious bedrooms and 1.5 bathrooms, it provides plenty of room for downsizers, young families starting out or anyone looking to break into the housing market. Smart and functional floorplan offers expansive views of the gorgeous backyard (complete with hardtop gazebo), with a main floor built for entertaining and family gatherings. Convenient second floor laundry. The oversized primary bedroom offers ensuite privileges, while an additional two generously sized bedrooms ensure comfort and privacy. The unfinished basement offers customization potential, allowing you to design the space according to your preferences. Enjoy the 208-foot deep fenced yard, which backs onto greenspace and walking trails. Groceries, access to shopping, Tim Horton's and top rated schools are mere minutes away. (id:42568)
Royal LePage Wolle Realty
295 Water Street Unit# 77
Guelph, Ontario
295 Water Street is where its at! The coveted development known as Village on the Green rarely has units for sale and #77 is one of the best units here. This amazing complex is located in a very quiet and tucked away area of Guelph surrounded by mature trees, extensive trail systems and within a short walk to downtown Guelph. Unit 77 is uniquely special in that it has 2 UNDERGROUND parking spaces accessible from the unit itself, as well as beautiful views overlooking the trail and rivers behind it. This 3 bedroom, 4 bath home has over 2300sf of above grade living space on 3 levels. Starting at the lower level, you'll find a powder room and laundry as well as a bright, above grade rec room with large windows and a walkout to your private patio! On the main floor, there is an updated kitchen with new reverse osmosis water system and a large open concept living/dining area with bay window and gas fireplace. Additionally, you'll find an updated powder room. Upstairs, there is new flooring with 3 large bedrooms and two washrooms. The bright primary bedroom has a dedicated ensuite and walk in closet. And if that's not enough, this well run condo development includes the use of an amazing central POOL! Fees cover grounds maintenance (snow and grass) to the lower door, as well as water usage. This development has additional ample visitor parking. Just a short drive to downtown Guelph, UofG, Stone Rd Mall and short walk to transit at Edinburgh Rd, 295 Water St has it all, including a direct path to the river trails! Open house Sat/ Sun 2-4pm. (id:42568)
Keller Williams Home Group Realty Inc.
Keller Williams Home Group Realty
475 Victoria Avenue S
Listowel, Ontario
Welcome to 475 Victoria Avenue S in Listowel, where charm meets comfort in this meticulously cared-for two-storey home boasting three bedrooms and three bathrooms. Nestled in a serene, established neighborhood and overlooking Boyne Park, this residence exudes curb appeal with its manicured landscaping, inviting front porch, and a backyard oasis complete with a garden, shed, fully fenced yard, and direct gate access to the park. Entering the main floor, you'll be greeted by a spacious foyer leading to a cozy living room flowing seamlessly into the dining area, followed by an inviting eat-in kitchen and a sunlit family room featuring an electric fireplace – perfect for those chilly evenings. Step outside through the exterior door and envision your future deck, ideal for entertaining or simply soaking in the tranquility of the surroundings. The upper level is home to a serene primary bedroom and two additional bedrooms, while the basement boasts versatility with a rec room, dinette, kitchen, pantry, laundry/utility room, and a convenient 2-piece bathroom. With a double-wide concrete driveway offering ample parking and a two-car garage with outside entry, this home effortlessly combines functionality with style. Don't miss your chance – schedule your showing today and make 475 Victoria Avenue S your forever haven! (id:42568)
Exp Realty
525 New Dundee Road Unit# 204
Kitchener, Ontario
INDULGE IN THE ENCHANTMENT OF THE FLATS AT RAINBOW LAKE! This delightful condo presents 2 bedrooms and 2 bathrooms and is now available. Nestled at 204-525 New Dundee Rd, this unit encompasses around 912 square feet, ensuring plenty of room for comfortable living. The open-plan design seamlessly merges the living room, dining area, and kitchen, offering an ideal space for relaxation and hosting guests. The kitchen showcases brand-new stainless steel appliances and ample cabinet space for your cooking essentials. Step out onto the expansive balcony and revel in the breathtaking views of Rainbow Lake. Each bedroom is thoughtfully equipped with storage solutions, with the primary bedroom featuring a luxurious 3-piece ensuite. An additional 4-piece bathroom is conveniently situated off the main living area. The recently constructed building boasts an array of amenities, including a yoga studio with a sauna, a fitness room, a party room, a social lounge, and a library. Moreover, residents enjoy exclusive access to the Rainbow Lake Conservation area. Don't miss out on this opportunity schedule your private viewing today! **Photos of model suite** (id:42568)
Corcoran Horizon Realty








