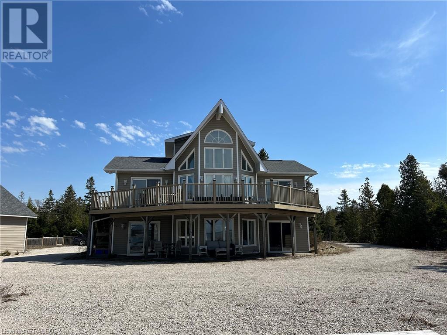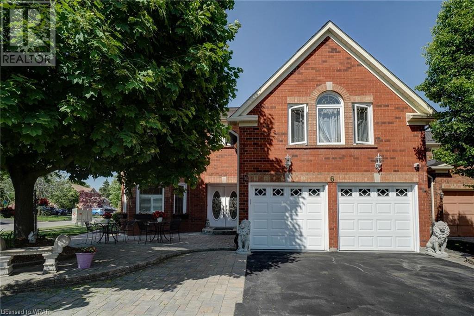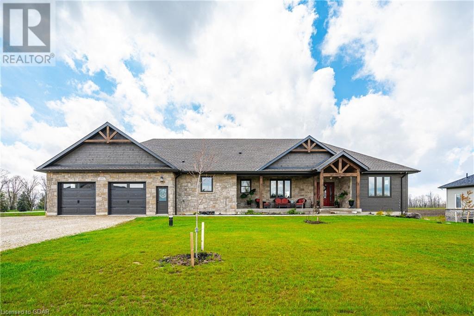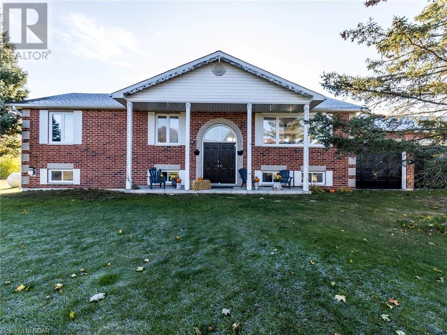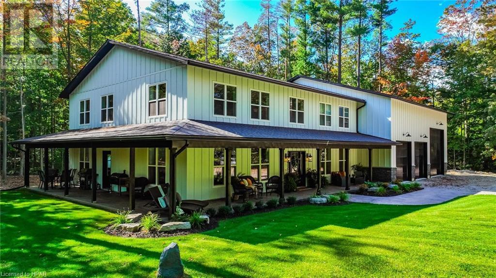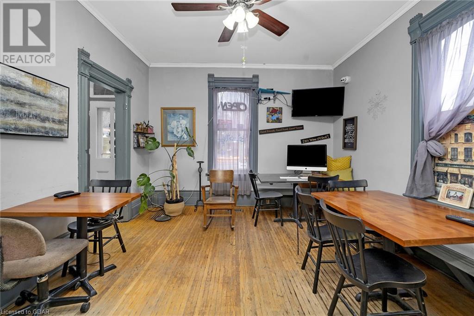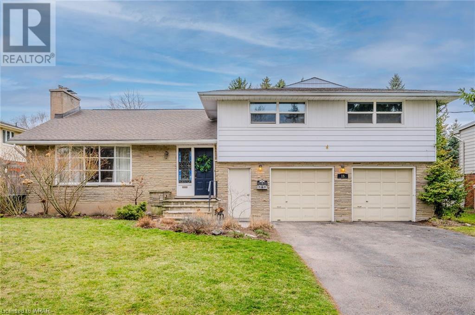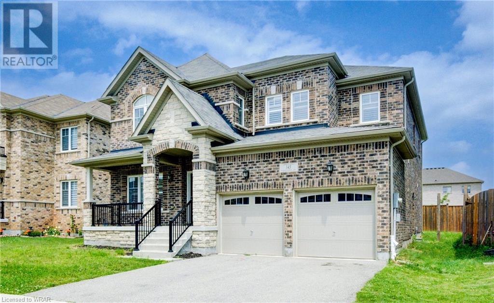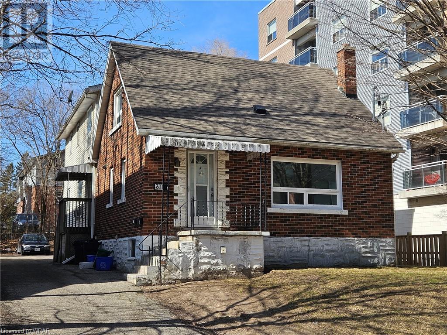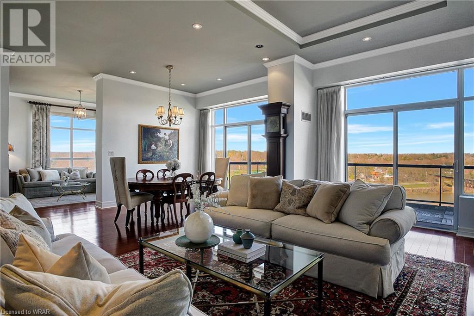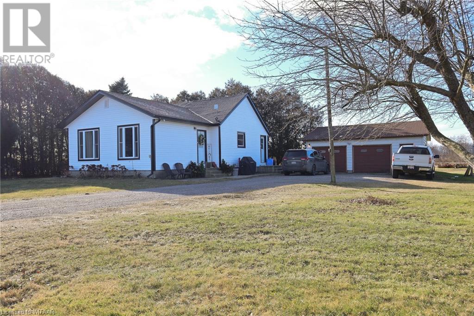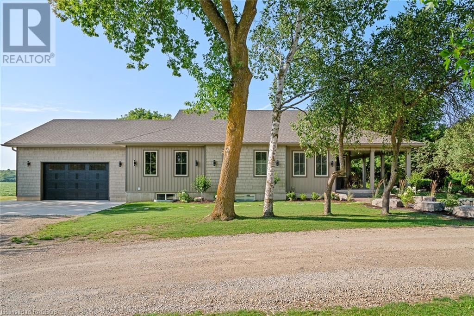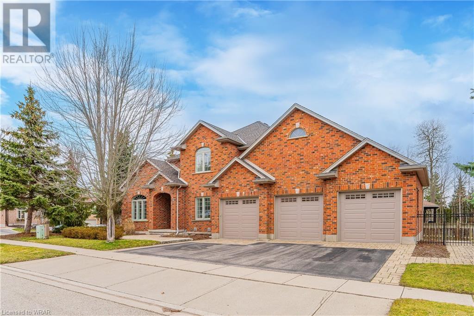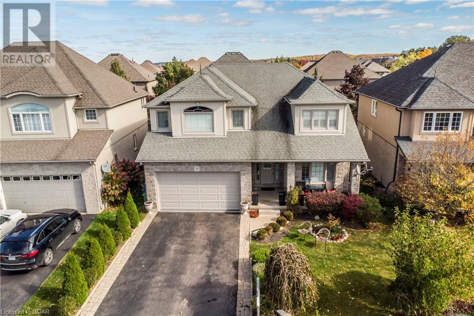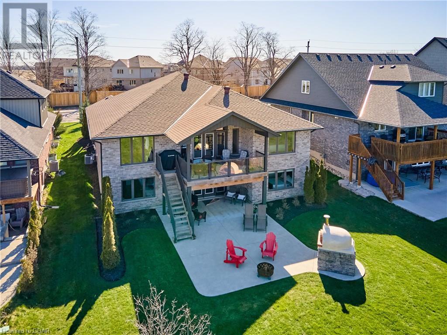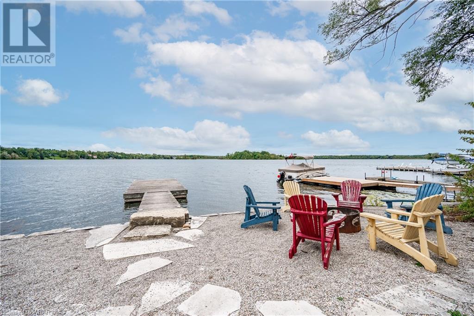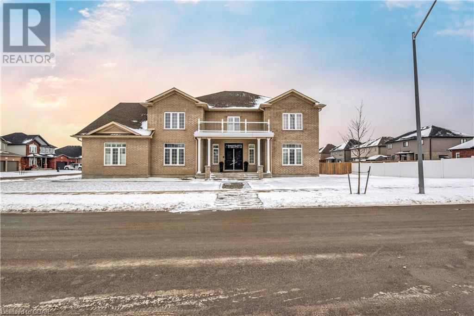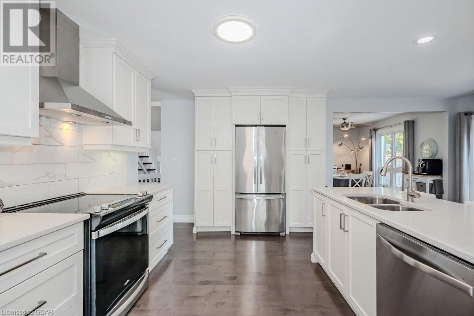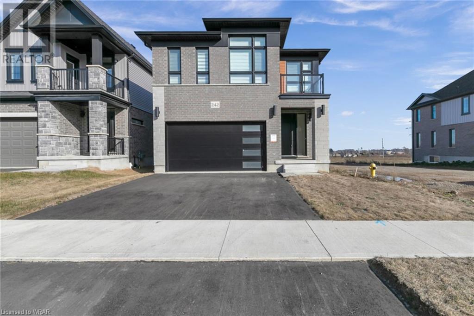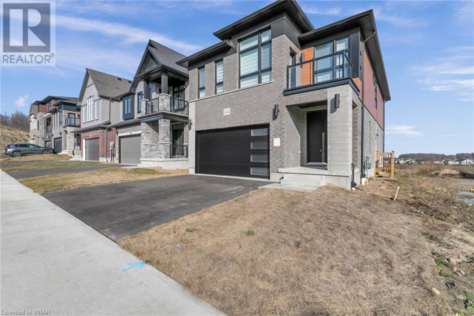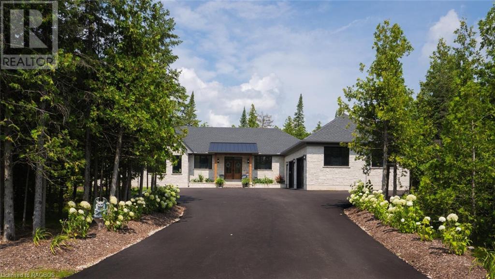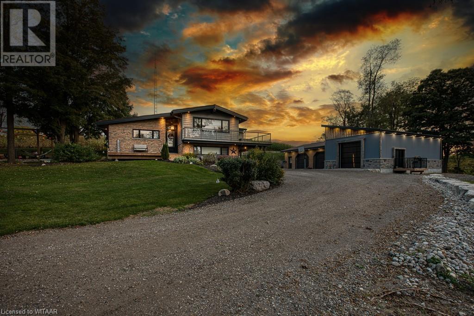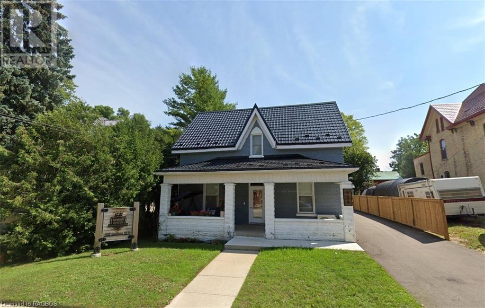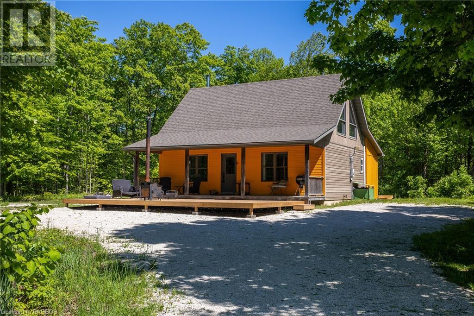EVERY CLIENT HAS A UNIQUE REAL ESTATE DREAM. AT COLDWELL BANKER PETER BENNINGER REALTY, WE AIM TO MAKE THEM ALL COME TRUE!
56 Silversides Point Drive
Northern Bruce Peninsula, Ontario
Discover the epitome of lakeside living on the picturesque shores of Bradley Harbour, nestled along the pristine waters of Lake Huron! This magnificent waterfront retreat boasts an impressive layout featuring 5 generously sized bedrooms, ensuring ample space for both relaxation and entertaining. Step out onto the expansive deck and immerse yourself in the breathtaking panoramic views that stretch as far as the eye can see, offering a mesmerizing backdrop for every occasion.Indulge your culinary passions in the richly appointed kitchen, where every detail has been carefully curated to provide both functionality and elegance. From the sleek countertops to the top-of-the-line appliances, this culinary haven is sure to delight even the most discerning chef. And when it's time to unwind, there's no better place to retreat than the deck overlooking the tranquil waters of Lake Huron, where you can soak in the serenity of your surroundings and savor the beauty of nature's ever-changing canvas.Whether you're seeking a peaceful sanctuary to escape the hustle and bustle of city life or a luxurious waterfront oasis to entertain friends and family, this exquisite home offers the perfect blend of comfort, style, and sophistication. Don't miss your chance to experience the ultimate lakeside lifestyle – schedule your viewing today and start making memories that will last a lifetime! (id:42568)
Atlas World Real Estate Corporation Brokerage (Lions Head)
6 Osprey Court
Cambridge, Ontario
LIVE LIKE A ROYALTY!!! Former Model Home With Custom Top Quality Upgrades. This Executive style 2 story home with over 5100 sq ft located in the sought after community of Fiddlesticks in North Galt. Sits On the a corner lot Of A Beautiful & Private Dead End Court, in a mature residential enclave surrounded by an idyllic front & side yard settings Close To All The Conveniences Like Schools, Parks, Shopping, Recreation & Hwy 401. Includes custom made finishes- top-end materials, premium touches & fine craftsmanship Finished in hardwood floorings, marble countertops, California shutters, ensuite bathrooms, gas fireplaces . The main entry marble vestibule invites you into the grand foyer featuring cathedral ceilings, 2 grand staircases, a spacious sunken Living Room/Spa treatment room, main floor library/office, With Extensive Woodwork., elegant formal dining room, & large eat-in kitchen / marble Centre island & countertops plus an eat-in area. A Stunning 4 Seasons Sunroom features an impressive Floor to Ceiling marble fireplace & in-floor heating. Heading upstairs on the 2nd level, you will Find 4 well-proportioned bedrooms & 2 more full size washrooms. The luxurious Primary Bedroom offers spacious walk-in closets for 2 One Is A Custom Dressing Room. A custom luxury ensuite bathroom, with stand-alone soaker tub, walk in shower & double sinks plus heated floors & heated towel holders boasts premium amenities in a home of this caliber. The finished lower level basement, with gas fireplace, & custom made cabinetry, features a very large entertainment space incl A Games Room, music & theatre areas, fitness & laundry room, walk-in pantry & an abundance of storage. The exterior offers an inviting front yard & 2 side yards, private Zen garden, the other a deck for entertaining, both can be accessed via the sunroom. Very large driveway for 6 parking spaces. A SEPARETE STAIRCASE LEADS TO LARGE NANNY'S /IN LAW SUITE / A BEDROOM & A FULL WR ON 2ND FLOOR. (id:42568)
Kingsway Real Estate Brokerage
157 Parker Drive
Kenilworth, Ontario
Brand new custom built bungalow with separate legal apartment, located in the Maple Ridge Estates subdivision in Kenilworth. Stunning custom kitchen and open concept great room complete with dining area, vaulted ceilings and stone gas fireplace. 3 bedrooms. Rear covered patio great for entertaining. Large attached garage offers almost 1000 sq.ft. for multiple vehicles. The large lot offers ample room to add a detached shop or coach house or even a pool. The lower accessory apartment offers 2 bedrooms, private entrance and all appliances, suitable for family members or additional income. The list of upgrades and extras is extensive, so come check out this truly beautiful country home! (id:42568)
Keller Williams Home Group Realty
9353 County Road 1
Hockley, Ontario
Welcome to Country living at its very best! This gem is nestled in the heart of Hockley Village and is situated on 13 beautiful acres with 415 feet of frontage. Your private oasis features a heated inground salt water pool with waterfall, Tikki bar, pool deck gazebo, hot tub and fire pit. Next to the pool there is an inground trampoline and an older basketball court that can easily be resurfaced to accomodate an ice rink in the winter and or a tennis court in the summer. This country bungalow has a 3 car garage and offers over 2900 square feet of living space. The main floor has a wide open concept boasts a nice sized kitchen with center island overlooking the large family room and dining area with sliders to the back deck. There are 3 generous sized bedrooms on the main floor, the primary room has a walk in closet and a nice sized 5 pc ensuite. The lower level is perfectly designed and features a large rec room with bar, a 4th bedroom, 3 piece bath, den, laundry room, utility room and storage. This home is a short walk to the famous Hockley Valley General store and a few minutes drive to the beautiful Hockley Valley Resort for those Ski, Golf and spa enthusiast. This is truly a remarkable area to live. Check out the virtual tour and contact your agent for a private showing. Open House Saturday May 11th 2024 2 - 4 p.m. (id:42568)
Sullivan Real Estate Brokerage Inc
35809 Bayfield Road
Central Huron (Munic), Ontario
Step into your very own secluded paradise with this one-of-a-kind house! As you drive through the tree-lined driveway, you'll discover 6.94 acres of natural beauty. The property is thoughtfully designed with an open concept layout, boasting over 3700 sq feet of impressive living space and multiple walkouts. Just minutes away from the charming Village of Bayfield and the shores of Lake Huron, this home offers both tranquility and convenience. The main floor welcomes you with cathedral ceilings, luxury vinyl plank floors, and an abundance of windows bathing the space in natural sunlight. A stunning shiplap accent wall surrounds the fireplace. The oversized dining area conveniently leads to a wrap-around deck, perfect for entertaining. The elegant gourmet kitchen features quartz counters, custom cabinetry, a center island for family gatherings, and a butler's pantry. The primary bedroom is a retreat in itself, with a spa-like ensuite, beautiful tile floors, and an oversized walk-in closet. Venture upstairs to find a loft overlooking the main floor, a second family room, an office, and 3 additional bedrooms with 2 baths. This unique 2-story, 4-bedroom, 3.5-bathroom home exudes charm and curb appeal. Nestled among trees with trails cutting through the bush, you'll feel immersed in nature while still enjoying the convenience of local amenities. The 1700 sq ft insulated heated 3-bay garage is a dream man/handyman cave, complete with a built-in bar and an upper loft ready for a guest bathroom, bedroom, and extra storage. With 3 overhead doors, the possibilities for this space are endless.The home is perfectly situated for creating your dream backyard oasis, and the wooded acreage provide endless privacy. To truly appreciate its beauty and custom features throughout, this home is a must-see! (id:42568)
Royal LePage Heartland Realty (Seaforth) Brokerage
90 Trafalgar Road
Hillsburgh, Ontario
SPACE FOR YOUR HOBBY AND TOYS on almost 1-acre lot. Currently, it is a restaurant with a licensed kitchen with living space on the 2nd floor. The house is rich in character and history, providing a cozy and inviting living space. In addition, the property boasts +/- 5,000 SF of detached outbuildings. A 25 x 105 ft building with heat area and large bay doors; a 23 x 65 ft driveshed with a 16 ft overhead door; and a 27 x 30 ft heated and insulated building, adaptable for various uses and storage space. Outbuildings are off the main road and easily accessible. A large concrete pad gives ample parking for vehicles, trucks & RVs. This property is ideal for anyone wanting a work-from-home with lots of space, truck, car, and RV parking with no homes behind. Buyers should verify specific uses and possibilities with the town's zoning regulations. Downtown has great visibility, with the outbuildings easily accessible via a driveway off a paved road. 2 separate Hydro and Natural Gas meters. This is a growing Village in the Town of Erin. Well water and a septic system are available, but municipal water and sewer services are coming soon. The property is subject to Credit Valley Conservation (CVC) regulations; only the brick building has Heritage status. Nature is at your doorstep with no homes behind. Security Cameras are in place, please do not enter the property without an appointment. First mortgage VTB for qualified Buyer. (id:42568)
Royal LePage Meadowtowne Realty Brokerage
15 Aberdeen Road
Kitchener, Ontario
***PRIME WESTMOUNT LOCATION 75' X 130' LOT!***Move in ready home steps to Westmount Golf & Country Club with over 3200 SQUARE FEET of living space. Grand foyer entry leads you to this elegant home featuring large principal living room with hardwood flooring, bay window and wood burning fireplace. Enjoy hosting family gatherings in the spacious dining room over looking the private and large backyard. Updated modern eat-in kitchen was recently renovated with Olympia cabinets, quartz counter tops, S/S appliances and loads of built ins for storage. Huge family room is sure to please with brick fireplace, powder room, wall of patio sliders with walkout access to private backyard leading to massive inground pool! Enjoy plenty of seating area to host friends including covered entertaining patio, separate dining area and trampoline space for the kids. Upper level features 4 huge bedrooms with ample closet space, hardwood flooring, updated lighting and spacious main bathroom with tub/shower combo. Primary bedroom with private balcony and 3 pc ensuite! Lower level has an abundance of space! Large storage room, den/office PLUS recroom with fireplace and large windows. Lower level is perfect as a teenager's retreat with bedroom space for the added bonus. Roof, furnace, a/c and windows all recently updated! Steps to Westmount P.S., Belmont Village, UpTown Waterloo plus shops and restaurants. Live in thee most sought after location in our Region and enjoy all that Westmount has to offer your your growing family! (id:42568)
RE/MAX Twin City Realty Inc.
143 Watermill Street Street
Kitchener, Ontario
Welcome to your dream home in Kitchener! This stunning two-story detached residence, constructed in 2016, offers the perfect blend of modern luxury and comfort. With its spacious layout, impeccable design, and convenient amenities, this property is sure to exceed your expectations. As you step inside, you'll be greeted by an inviting foyer that leads into the expansive main living area. The open-concept floor plan seamlessly connects the living room, dining area, and gourmet kitchen, creating an ideal space for entertaining guests or relaxing with family. The kitchen boasts high-end appliances, ample cabinet storage, and a center island, making it a chef's delight. Upstairs, you'll find four generously sized bedrooms, providing plenty of room for the whole family. The master suite is a true oasis, featuring a luxurious ensuite bathroom and a walk-in closet. Three additional bedrooms offer flexibility for guests, a home office, or a playroom. With four bathrooms in total, including the ensuite, convenience is never far away. Each bathroom is elegantly appointed with modern fixtures and finishes, ensuring both style and functionality. Outside, the property offers a beautifully landscaped yard, providing a serene retreat for outdoor relaxation or summer barbecues. The two-car garage provides ample space for parking and storage, with room for two additional vehicles in the driveway. Located in a desirable neighbourhood, this home offers easy access to schools, parks, shopping, dining, and all the amenities that Kitchener has to offer. (id:42568)
Shaw Realty Group Inc.
311 Spruce Street
Waterloo, Ontario
Nearly $112,000 Projected Gross Annual Income available here! Discover a prime real estate opportunity in the heart of Waterloo, just a two-minute stroll from WLU and a short walk to the lively amenities of Uptown, with convenient access to the UW. This strategically positioned, triplexed building presents a rare prospect for private-sector investors, boasting three City-approved rental licenses. Unit A has undergone recent renovations, featuring updated flooring and fresh paint. Unit B offers significant potential for increased annual rental income upon tenant departure and is currently undergoing renovations (paint and flooring). Unit C re-rented for September, 2024 at $2775 plus electricity ($7500+ annually more than current rents. This unit impress with spacious common areas. All units are designed with generously sized common areas, in-suite and spacious bedrooms equipped with individual temperature control. The unit mix includes 3, 5, and 6 bedroom configurations, providing versatility and catering to various tenant needs. Parking is ample, and each unit features individual electrical meters. Units B and C present an additional opportunity to shift electrical costs to tenants upon re-rental, contributing to increased profitability. The roof, recently replaced in 2022, ensures a low-maintenance investment. This is an ideal fit for a range of investors, whether you're a veteran investor seeking a foothold in the lucrative Waterloo rental market, a parent looking for the perfect location for your university-bound child, or a university employee desiring proximity to work with the added benefit of strong mortgage-helper income. The property's zoning may open doors to future development opportunities when combined with adjacent properties. Positive cash flow opportunity with 35% down and additional upswing potential. Investor worksheet is available to demonstrate how this property can work for you. Seize the chance to get your hands on this Money Maker! (id:42568)
Royal LePage Wolle Realty
170 Water Street N Unit# Uph4
Cambridge, Ontario
This Incredible one of a kind Luxury Penthouse is 2 units combined pre construction to create close to 3000sqft of luxurious living space. With Breathtaking river views from every window and a Terrace which spans the length of the suite, multiple walkouts give you a front row seat to spectacular sunsets. A Spacious & bright Living room with Gas Fireplace, A Grand Dining Room, A Renovated Chefs Kitchen with seating for 5 at the island that overlooks the Family room. The Den is a bonus space perfect for an office or a home theatre. For those who like to entertain, the butlers Pantry has its own entrance and works well as a catering Kitchen or service entrance. The Primary Suite has its own wing and the penthouse Glam you would see in the movies. It's massive with floor to ceiling windows and a walkout to the balcony. The walk in closet is a dressing room with an island and the ensuite steals the show...a soaking tub on top of the world with spectacular views!!! The secondary bedroom is also large and also has its own ensuite bath. This penthouse delivers on conveniences without sacrificing space. With 2 underground parking spots and 2 locker rooms, condo living is taken to the next level. Located in Historic Galt you can walk to everything...stroll the riverfront trails,enjoy fine dining at the Cambridge Mill, Shop local and enjoy the Gaslight District which is nearby. (id:42568)
Corcoran Horizon Realty
2209 Norfolk County Road 23
Langton, Ontario
Looking for a farm with an ongoing vegetable farm market with established local cliental? Then maybe this turn key business is for you. This property features a total of just under 58 acres, with 40 +/- acres workable, this home has been totally renovated from inside out, siding, shingles, steel entrance doors, electrical, insulation, drywall, kitchen, bathroom, flooring etc, etc. The bungalow home features an open concept living area, kitchen with a large island, 3 bed 1.5 bath with main floor laundry and a detached two car garage. There is a bachelor apartment and a cooler in the 50ft X 100ft barn that has new doors with auto door openers and a updated hydro panel. This highly productive farm has an irrigation pond and has never had Ginseng on it. (id:42568)
RE/MAX Tri-County Realty Inc Brokerage
302769 Douglas Street
West Grey, Ontario
Almost new home and fully serviced shop on over an acre! One year-old, three bedroom house on beautifully landscaped property with large two-bay shop on the edge of Durham. Almost 1800 sq/ft bungalow with almost 3300 sq/ft finished. Home has a Sommers natural gas backup generator that runs the whole house in power outages. Central A/C. Open-concept design with vaulted ceiling in the kitchen. Custom-built Barzotti cabinets are white, shaker-style with stainless steel appliances. All cabinetry, including bathrooms and laundry, in this home is custom-built by Barzotti. Loads of windows and natural light in this home. Features two full primary bedrooms with ensuites and walk-in closets. Main floor laundry. Gas fireplace in Livingroom. Attached two-car garage is wired and ready for an EV Quick-Charge station. Two-bay 36' x 40' shop is fully serviced - Hydro, Gas, A/C, Water & Holding Tank - with a 12' x 24' waiting room with two-piece bathroom. A/C in shop is a Heat Pump (Air Recovery) with two units - one in shop and one in waiting room. Translucent doors (12' x 8') with openers on both bays. Large parking lot at shop. Hydro pole next to the shop is wired and ready for security camera and auto-open gate system. This property checks all the boxes! (id:42568)
Royal LePage Rcr Realty Brokerage (Hanover)
4 Cottonwood Crescent
Cambridge, Ontario
For the large family looking for a multigenerational home with plenty of space for everyone, this house offers just that with approximately 4600sqft of total living space, 4+2 bedrooms and 4.5 bathrooms. Separate inside entry from the garage to the Basement is where you will find a large open Recreation/Living Space, 2bdrms, a full bath and Rough-In for a Kitchen area. Located in the sought after area of Clemens Mill, North Galt on a quiet Crescent with houses of similar stature, 4 Cottonwood Crescent offers grand curb appeal with its all brick exterior and triple car garage. Entering the home offers the same sense of prestige and warmth with 9'+ ceilings throughout the main level with its architecturally pleasing open concept flow, hardwood flooring and staircase, and windows adorned with California Shutters. Main floor Office/Den makes business from home convenient. The separate formal Dining Room and expansive area consisting of the Living Room with gas fireplace, Dinette Area and Kitchen with high end SS Appliances offers any large family ample space for daily living and entertainment. Direct access to the deck and patio area make outdoor dining easily accessible. The upper level Primary Bedroom boasts a natural gas fireplace, two walk-in closets and an Ensuite with double sinks, separate standing tub and glass shower. Two more generous sized bedrooms have their own ensuite and ensuite privilege bathroom access, and a fourth bedroom with Juliette balcony overlooking the Foyer can easily be utilized as a Playroom, TV Room or Study/Craft room. Located close to reputable schools, the 401, shopping/amenities and Shade's Mill Conservation area. (id:42568)
Red And White Realty Inc.
4 Mcnulty Lane
Guelph, Ontario
Welcome to 4 McNulty: nestled on one of the most desirable and prestigious streets in Guelph’s south end. This 2-story Thomasfield built home offers 3,500 sqft of fully finished carpet free living space including 4+2 bed, 4 full baths, large foyer, high ceilings and open-concept living space. The large windows and natural light create an inviting ambiance that immediately feels like home. The heart of this home, the kitchen, features S/S appliances, ample counter space, granite countertops and oak wood cabinets with an abundance of storage. The adjacent dining areas are perfect for hosting intimate gatherings or family dinners. The living room is complete with a gas fireplace and offers a cozy retreat for relaxation or entertaining guests. Upstairs, the large primary suite being a true standout, features a large WIC and 5 pc ensuite. Additional 3 generously sized bedrooms, 4 pc bath, loft/office space overlooks the living space below and convenient upstairs laundry. The basement is fully finished with a kitchenette, 2 additional bedrooms, 4 pc bath w/ rough in washer/dryer, large rec room and gas fireplace. Outdoor living is a delight with a well-manicured backyard, ideal for summer barbecues (natural gas available), gardening, or simply unwinding in nature's embrace. The attached 2-car garage adds a practical touch to everyday convenience. Situated in a prime location, 4 McNulty Lane ensures easy access to many south end amenities including schools, parks, banks and shopping. Commuters will appreciate the close proximity to hwy 401. Book your private showing today! (id:42568)
RE/MAX Real Estate Centre Inc Brokerage
6497 Beatty Line N
Fergus, Ontario
A one of a kind bungalow where luxury meets comfort around every corner and sophistication and functionality are fused together seamlessly. Enter this lovely home through the covered porch and into a generous foyer, flooded with natural light. Take note of the warm and inviting hardwood floors throughout the entire main floor and a spacious open floor plan seamlessly connecting the living, dining, and kitchen areas - creating an inviting space for relaxation and entertainment alike. You'll find high-end finishes throughout this thoughtfully designed home, from the gleaming hardwood floors to the sleek quartz countertops, custom cabinetry and high-end appliances. The lower level walk out basement features heated floors and a sprawling space for games, media, fitness, kitchen/bar, you name it. Plus of course 2 additional bedrooms and a beautiful 3 piece bathroom with glass shower. Ample storage space and a surprise workshop space complete the lower level and this area has a walk up entrance to the generous double car garage. Outside, the meticulously landscaped grounds provide a peaceful backdrop for outdoor gatherings. Whether you're lounging on the patio and enjoying the pizza oven or relaxing on the deck overlooking the pond and greenspace in the distance, you are certain to enjoy this gorgeous backyard. This is one of those houses that you simply must see to feel the quality of this custom Keating built home. Book your private showing today! (id:42568)
Mochrie & Voisin Real Estate Group Inc.
6 Lake Avenue E
Puslinch, Ontario
Nestled on the serene shores of Puslinch Lake, 6 Lake Ave, E. offering a rare blend of privacy and luxury in a highly sought-after location. This stunning A-frame Viceroy home with a spectacular round and expansive deck, exudes charm and elegance, with panoramic windows providing uninterrupted views of the tranquil lake. This cottage is full of character, modern touches and truly does a beautiful job of blending the classic appeal of cottaging with contemporary living. The main space is a sanctuary for relaxing and/or entertaining. The updated kitchen is complete with a large island, premium countertops, and stainless appliances. This is the perfect place to cook a beautiful dinner and look out at the sunset spanning the lake. Just off of this, the main living and dining areas focal points are the stone feature wall, timber beams/finishes, and extensive lake facing window walls. A 2pc bath, convenient separate entrance with coat rack make this space both functional and practical. This cottage takes you just minutes outside of the city and makes you feel like you are up North. Upstairs, find the primary bedroom, complete with an ensuite bathroom that has been thoughtfully updated and large walk-in closet. With jaw-dropping cathedral and barrel ceilings, skylights and incredible views of the nature and lake, this is a true retreat. You will find a second bedroom with jack-and-jill bath shared with a den area, perfect for an additional bedroom, gym or workspace. Make your way up to the loft, where you will find another living space with peaked ceilings. Stepping outside is the best part of this cottage, from the u-shaped suntanning deck to the timber A-framed pergola and dining space or the beautifully landscaped pond, this property is one of a kind. Venture down to the water, toast a s’more in the landscaped fire pit space while watching the sundown. Looking to get away but still be close to home? This is the perfect opportunity! (id:42568)
Royal LePage Wolle Realty
2 Balmoral Lane Lane
Thamesford, Ontario
Welcome to luxury living in the charming village of Thamesford, Ontario. This stunning 4-bedroom, 4-bathroom Custom-Built home boasts over 4200 square feet of exquisite design and quality craftsmanship. Step inside to find elegant hardwood floors, beautiful ceramic tiles, and sleek granite countertops throughout. The home also features 2 Ensuite's for the large family as well as an oversized garage. Also of note, all appliances will be included. Located on a large 65 x 125ft lot, this property offers ample space for outdoor entertaining or simply enjoying a peaceful evening under the stars. And with the convenience of being just 10 minutes away from London International Airport, traveling is made easy for all your adventures near and far. Don't miss out on this rare opportunity to call Thamesford home - schedule a showing today and experience the luxurious lifestyle that awaits you in this breathtaking property. (id:42568)
Realty Executives Edge Inc
4 Lowrie Lane
Guelph/eramosa, Ontario
4 Lowrie Lane is an exquisite 4+1 bdrm bungaloft elegantly renovated & tucked away on secluded 1-acre property in charming town of Eden Mills! Follow the long winding driveway to the sprawling 1931sqft home enveloped by mature trees! Step inside to be greeted by inviting living/dining area W/gleaming hardwood & flooded W/natural light streaming through 2 expansive windows. Cozy wood stove casts a warm glow setting the stage for relaxation! The heart of the home lies in breathtaking kitchen W/white cabinetry, quartz countertops & top-of-the-line S/S appliances. Breakfast bar invites casual dining & entertaining while sliding doors lead to patio, creating indoor & outdoor living experience. Seamlessly flowing into the family room W/solid hardwood, pot lighting & massive window providing scenic views of the property. There are 3 spacious bdrms W/large windows & ample closet space. Completing this level is luxurious 5pc bathroom W/oversized vanity, dbl sinks & tiled shower/tub. Follow the solid wood staircase up to discover the loft offering versatile space W/dbl closet, skylight & 3pc ensuite W/oversized glass shower & sleek vanity. This space would make an excellent primary suite, office, hobby room, etc. Finished bsmt extends living space W/rec room featuring pot lighting & modern electric fireplace. B/I bar & beverage fridge ensures effortless entertaining while sleek 3pc bathroom adds convenience. Attached 1 car garage plus plenty of driveway parking spaces for large vehicles. Charming finished outbuilding offers serene escape for reading, artistry or yoga! Outside, revel in serenity of lush surroundings basking in beauty of mature trees & peaceful vistas. Plenty of trails along the river & creek nearby! Perfect place for dog owners & nature lovers! Less than 5-min drive to amenities & beautiful conservation Rockwood offers. 10-min drive to Guelph & 15-min to 401 for an easy commute! If you seek a stunning turnkey home on a serene property, your search ends here! (id:42568)
RE/MAX Real Estate Centre Inc Brokerage
242 Raspberry Place
Waterloo, Ontario
Welcome to a truly exceptional property in the prestigious Waterloo West neighborhood. This brand-new, never-lived-in, detached corner home offers unparalleled luxury, versatility, and modernity. Boasting 6 bedrooms and 4.5 bathrooms, this home is a masterpiece of design and functionality. Upon entering, you will be greeted by a spacious and carpet-free main floor adorned with upgraded ceramic flooring in all wet areas and stunning quartz countertops throughout the home. The 9-foot ceilings on the main floor enhance the sense of openness and sophistication. The heart of this home is the gourmet kitchen, equipped with brand new stainless-steel appliances on the main floor. The open concept living spaces seamlessly blend the kitchen, dining area, and living room, creating an ideal setting for both daily living and entertaining. The principal bedroom suite is a sanctuary, featuring an ensuite bathroom with a glass shower door, adding a touch of elegance and luxury to your daily routine. Five additional bedrooms provide ample space for family members and guests, each thoughtfully designed to maximize comfort and natural light. Step outside onto the balcony facing the front of the home, where you can enjoy serene views of the neighborhood and relax in privacy. This property also offers a legal basement apartment, complete with its own entrance and brand-new Samsung appliances. This versatile space can be used for rental income, housing extended family, or providing privacy to older children. For your peace of mind, this home includes a new home transferable Tarion warranty, protecting your investment for another six years. This home is perfect for active lifestyles. Modern amenities abound, including a large central air-conditioning system, an HRV system for enhanced indoor air quality, a high-efficiency furnace, and triple-pane windows, ensuring energy efficiency and noise reduction. (id:42568)
Exp Realty
242 Raspberry Place
Waterloo, Ontario
Welcome to a truly exceptional property in the prestigious Waterloo West neighborhood. This brand-new, never-lived-in, detached corner home offers unparalleled luxury, versatility, and modernity. Boasting 6 bedrooms and 4.5 bathrooms, this home is a masterpiece of design and functionality. Upon entering, you will be greeted by a spacious and carpet-free main floor adorned with upgraded ceramic flooring in all wet areas and stunning quartz countertops throughout the home. The 9-foot ceilings on the main floor enhance the sense of openness and sophistication. The heart of this home is the gourmet kitchen, equipped with brand new stainless-steel appliances on the main floor. The open concept living spaces seamlessly blend the kitchen, dining area, and living room, creating an ideal setting for both daily living and entertaining. The principal bedroom suite is a sanctuary, featuring an ensuite bathroom with a glass shower door, adding a touch of elegance and luxury to your daily routine. Five additional bedrooms provide ample space for family members and guests, each thoughtfully designed to maximize comfort and natural light. Step outside onto the balcony facing the front of the home, where you can enjoy serene views of the neighbourhood and relax in privacy. This property also offers a legal basement apartment, complete with its own entrance and brand-new Samsung appliances. This versatile space can be used for rental income, housing extended family, or providing privacy to older children. For your peace of mind, this home includes a new home transferable Tarion warranty, protecting your investment for another six years. This home is perfect for active lifestyles. Modern amenities abound, including a large central air-conditioning system, an HRV system for enhanced indoor air quality, a high-efficiency furnace, and triple-pane windows, ensuring energy efficiency and noise reduction. (id:42568)
Exp Realty
190 Louise Creek Crescent
West Grey, Ontario
Located minutes from either Hanover or Durham, this spectacular custom-built stone home sits on 2+ acres in a quiet, treed cul-de-sac at Forest Creek Estates. Panoramic views of wetlands and stunning sunsets are enjoyed from the timber-frame back patio or hot tub. Over 3400 square feet of finished space on two levels and a 1200 square foot (3 car) garage. This 4 bedroom/3 bath home was thoughtfully designed, with many upgraded features, including: main level --- engineered hickory flooring; transoms, solid wood trim and doors, shiplap cathedral ceiling and fireplace, heated floor in primary bath, built-in closet system in primary bedroom and cabinetry in laundry; 2 gas fireplaces; 3 covered porches and a stamped concrete patio; triple-glazed windows; walk-up from basement to garage; Generac whole-home generator. List of full upgrades and floor plan available upon request. Completed in late 2021 by a well established and respected builder, includes remaining Tarion warranty. Enjoy the warm community spirit of Forest Creek Estates, together with trails, kayaking, fishing and skating on Boyd Lake. High speed internet. (id:42568)
Century 21 Heritage House Ltd.
Century 21 Cedar Glen Ltd Brokerage
924022 92 Road
Embro, Ontario
Introducing the home you've been waiting for! Step into your Dream Home situated on a tranquil lot spanning just over an acre outside of Embro. This remarkable property has everything you could ever desire. Upon entry, you'll be greeted by the rustic modern ambiance, featuring white washed ceilings and stained beams. The expansive kitchen is perfect for family gatherings, boasting a large island, side by side fridge and freezer, walk-in pantry, dining area with picturesque views, and more. The Family Room is highlighted by a wood burning fireplace encased in stone, leading to one of many outdoor seating areas. The main level offers three generously sized bedrooms, one with a convenient 2-piece ensuite, as well as a 4-piece bathroom. Down a few steps to the walk-out level, you'll find a luxurious private primary suite, complete with another stunning fireplace and a 3-piece ensuite. This level also features a recently updated Mudroom with laundry and an additional 3-piece washroom. Journey down a few more steps to discover a charming playroom for little ones and a cozy media room for family movie nights. But wait, there's more! Outside, you'll find an oversized detached heated garage with double doors, along with a fully finished heated entertainment room, perfect for the ultimate Man Cave experience, complete with its own BBQ area and Glass feature Garage Door! Additionally, there's a charming tree house/bunkie equipped with bunk beds, wifi, an electric fireplace, and TV. The meticulously landscaped yard offers multiple relaxation areas, a fire-pit, a hot tub, and breathtaking views of trees and fields. With ample parking for up to 10 vehicles, this home truly has it all. Words cannot fully capture its true, unique beauty – this is a MUST SEE property! (id:42568)
The Realty Firm B&b Real Estate Team
326 Jackson Street
Walkerton, Ontario
Newly renovated 4-Plex offering a range of modern living spaces. This exceptional property comprises two spacious 2-bedroom units, one cozy 1-bedroom unit, and a bachelor unit. Situated within walking distance of downtown amenities, it presents a prime location with a high demand for rentals. The property is ideally located just 30 minutes away from Bruce Power, making it an attractive option for employees in the area. The 4-Plex has undergone a complete renovation, from the studs up, ensuring a fresh and contemporary feel throughout. The upgrades include a new roof, windows, and spray foam insulation, among other improvements. Each unit has been soundproofed and features its own laundry facilities and a fireplace, enhancing comfort and convenience. Furthermore, the property boasts ample parking space for each resident. Adding to its income potential, the property includes a 12'x25' shed that could be rented out for additional revenue. To facilitate seamless utility management, each unit is equipped with its own hydro meter. With its recent updates, individual unit features, and potential for additional income, this property presents a compelling investment opportunity. Rents for 2024: Apt#1 pays $1,614/Month | Apt#2 pays $1,700/Month | Apt#3 pays $1,537/Month | Apt #4 pays $950/Month. Expenses are: Taxes $2,820/year, Hydro $1,692/Year, Gas $2,520/Year, Insurance $4,704/Year. Landlord pays all utilities. Great turn-key investment property. (id:42568)
Exp Realty
1019 Bruce Road 9
South Bruce Peninsula, Ontario
Private setting on 137 acres - Seller willing to finance for qualified buyer at 4% for 2 years. Surrounded by towering maples, the 1 ½ storey home was built in 2006 with quality construction and finishes. Cathedral ceilings with timber accents, spacious living areas, main floor bedroom plus a loft bedroom with southern views and lots of natural light. This low EMF property has so much to offer. Make your own organic maple syrup, as done in the past on this property. Insulated shop 37’x52’ was built in 2017 and could be used as a sugar shack or for many more uses. House and shop have separate hydro panels and separate septic systems. Lots of good trails throughout the rolling bush. Numerous recent upgrades including drilled well (2022), roof & siding (2020), heat pumps a/c (2023), kitchen appliances (2023). Lots of great storage space. Drilled well to west of parking area, septic south of house. Generator included. Bell internet available (owner uses Starlink). Shop septic south side. Low taxes through Forest Management Program. (id:42568)
Royal LePage Rcr Realty Brokerage (Flesherton)








