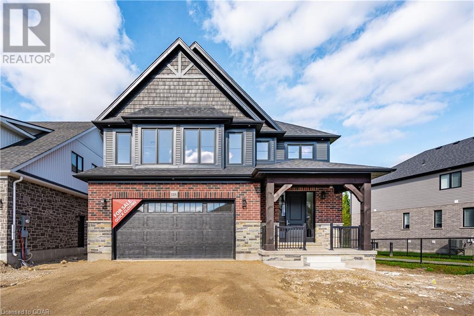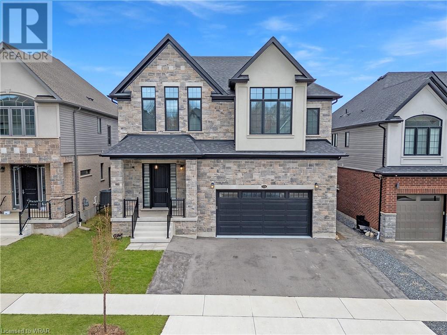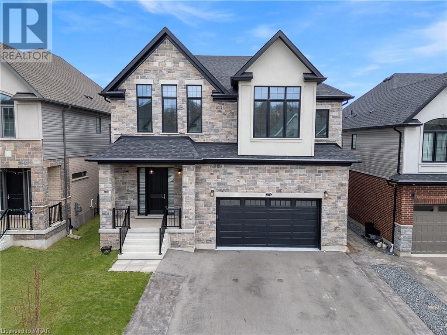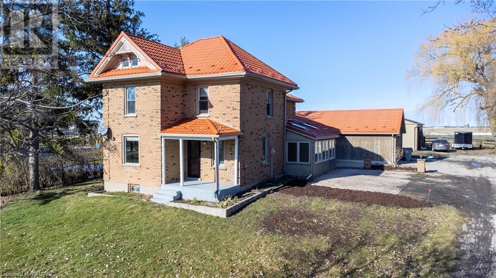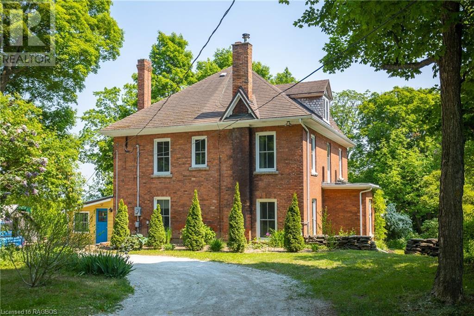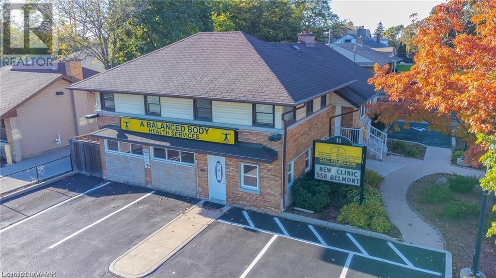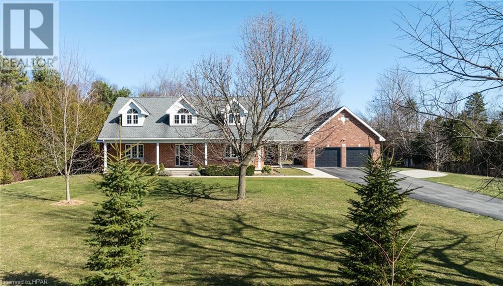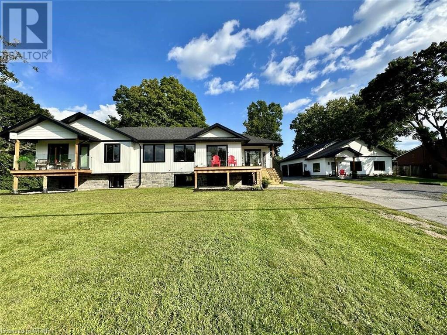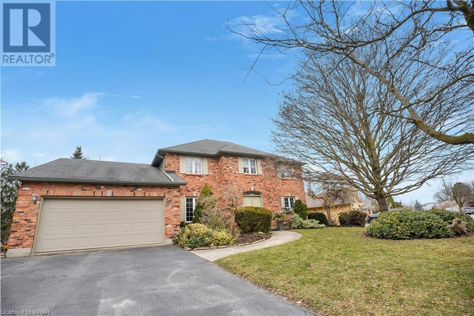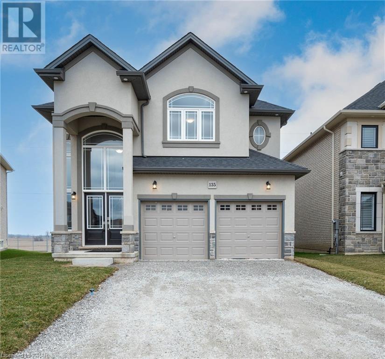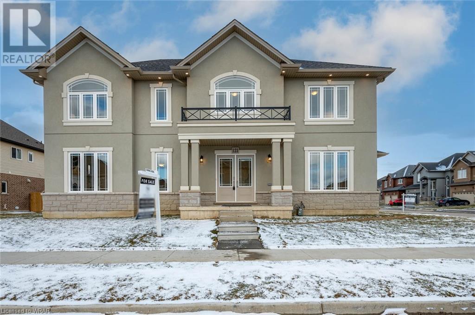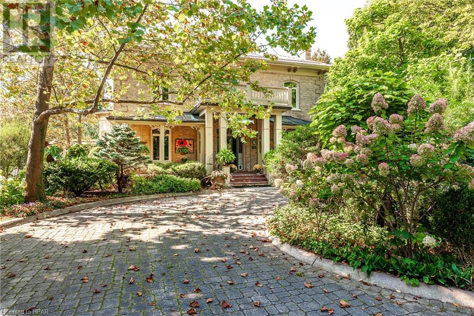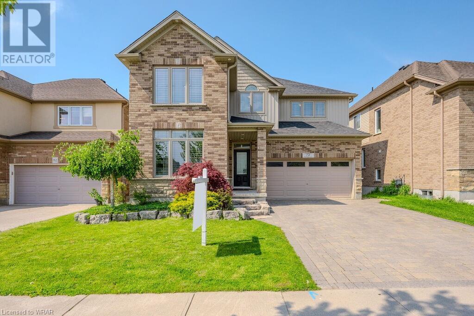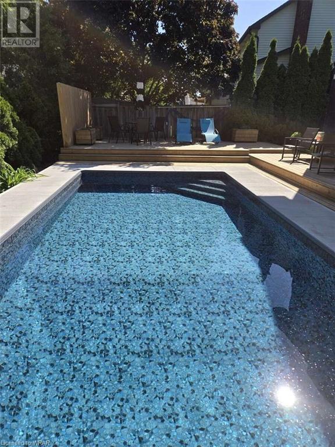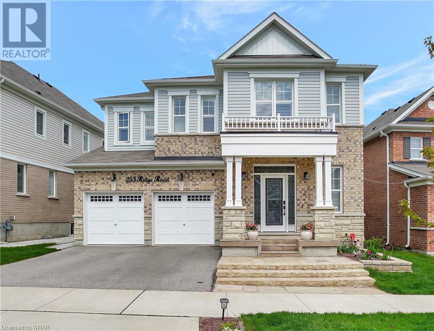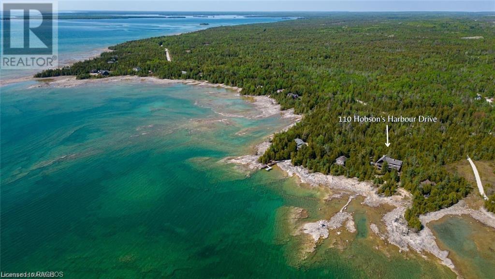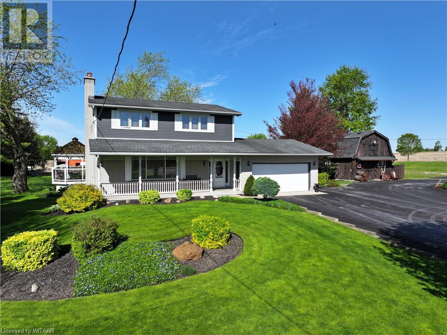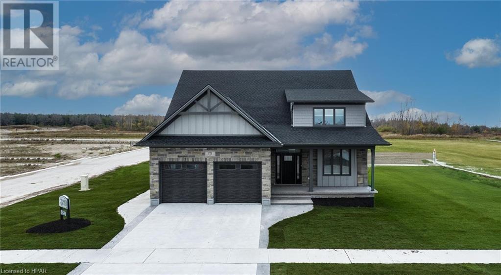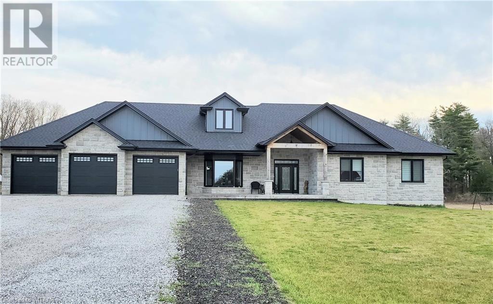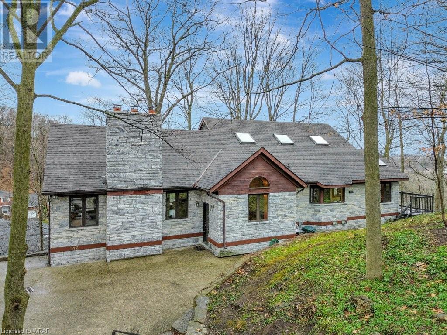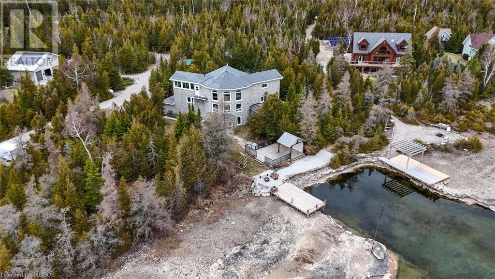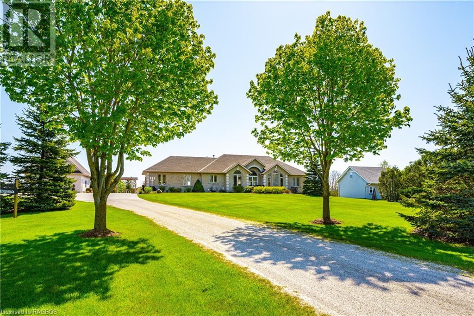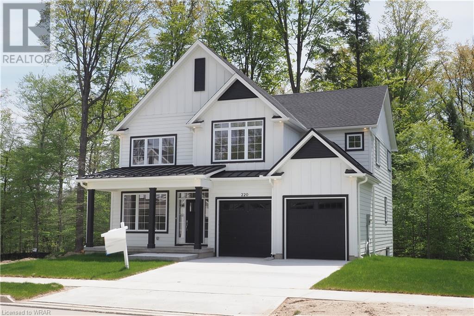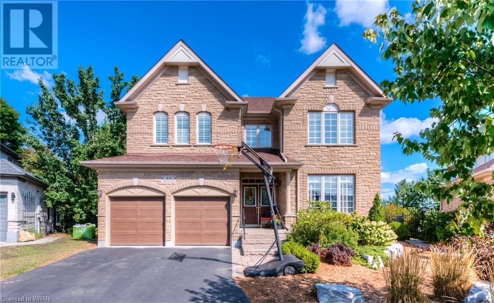EVERY CLIENT HAS A UNIQUE REAL ESTATE DREAM. AT COLDWELL BANKER PETER BENNINGER REALTY, WE AIM TO MAKE THEM ALL COME TRUE!
118 Harrison Street
Elora, Ontario
Your BRAND-NEW designer home in the heart of Elora awaits! This stunning property, winner of the prestigious 2024 GDHBA Award of Distinction for Most Outstanding Production Home Design (over 40' lot), is a testament to luxury living. Boasting 3037 sq.ft., 4 beds, 2.5 baths, and a 50 ft. walk-out lot, this home is filled with upgrades. Step into luxury on the main floor, where glass stair railings, hardwood flooring, a gas fireplace, a wet bar with built-in cabinets, and a custom pantry and kitchen with upgraded quartz waterfall island await. Enjoy the upgraded light fixtures and luxury appliance package, looking out to your beautiful backyard through 12' patio sliders. The second floor continues the show with hardwood up the stairs and in the hallway, a custom laundry room with built-in cabinetry, an incredible spa-inspired ensuite with a soaker tub, and a 2nd bathroom with 2 sinks to be enjoyed by guests. All with a 2-car garage and an unspoiled walk-out basement ready to convert to your movie room, exercise room, or whatever your heart desires. Come see for yourself why this beautiful home showcases what the beautiful South River area has to offer. Contact us today to schedule a tour of our Model Home(56 Hedley Lane, Elora) or to speak with a Sales Representative. (id:42568)
Keller Williams Home Group Realty Inc.
574 Bridgemill Crescent
Kitchener, Ontario
Prepare to be wowed by this rare, 5-bedroom, 4-bath legal duplex, ideally situated near peaceful Lackner Woods, moments from the Grand River. Live in one unit while letting the other pay your mortgage, or rent out both for serious investment income. The icing on the cake? A double-car garage & a 3-car driveway. Check out our TOP 6 reasons why you'll love this home! #6 OPEN-CONCEPT MAIN FLOOR - With 10-foot ceilings, pot lights, roller shades, and luxury waterproof vinyl flooring throughout, the welcoming living room lets in plenty of natural light through its expansive windows. A fantastic bonus: The main floor boasts a convenient 3-piece bathroom with shower and a generously sized bedroom. #5 GOURMET KITCHEN - Featuring an oversized Cambria quartz island with extra storage and a convenient breakfast bar. With sleek ceiling-height cabinetry, integrated high-end stainless steel appliances, a walk-in pantry & quartz countertops. Adjacent to the kitchen, you'll find a generous dining area with a convenient walkout. #4 BACKYARD ESCAPE - Step outside to find a covered 2nd-floor deck with a BBQ hookup, plus a separate walkout from the lower unit. #3 BEDROOMS & BATHROOMS - The 2nd level features 9-ft ceilings & 3 spacious bedrooms + a large family room. The primary suite includes 2 impressive W/I closets, a luxurious 5-pc ensuite & a walkout to the second-floor covered patio. 2 generously sized bedrooms share a well-appointed 4-pc bathroom. The family room also features French doors and vaulted ceilings. #2 LEGAL WALK-OUT DUPLEX: Explore the fully equipped lower walkout unit, featuring 9-ft ceilings, a kitchen, rec room, den, laundry, a 4-pc bath & a bright bedroom. Due to its separate entrance through the walk-out in the backyard, this space is versatile. #1 LOCATION - Situated in desirable Lackner Woods, easy access to Hwy 401 & exciting amenities like the airport & Chicopee Ski & Summer Resort, adventure is just moments away. (id:42568)
RE/MAX Twin City Realty Inc.
574 Bridgemill Crescent
Kitchener, Ontario
Prepare to be wowed by this rare, 5-bedroom, 4-bath legal duplex, ideally situated near peaceful Lackner Woods, moments from the Grand River. Live in one unit while letting the other pay your mortgage, or rent out both for serious investment income. The icing on the cake? A double-car garage & a 3-car driveway. Check out our TOP 6 reasons why you'll love this home! #6 OPEN-CONCEPT MAIN FLOOR - With 10-foot ceilings, pot lights, roller shades, and luxury waterproof vinyl flooring throughout, the welcoming living room lets in plenty of natural light through its expansive windows. A fantastic bonus: The main floor boasts a convenient 3-piece bathroom with shower and a generously sized bedroom. #5 GOURMET KITCHEN - Featuring an oversized Cambria quartz island with extra storage and a convenient breakfast bar. With sleek ceiling-height cabinetry, integrated high-end stainless steel appliances, a walk-in pantry & quartz countertops. Adjacent to the kitchen, you'll find a generous dining area with a convenient walkout. #4 BACKYARD ESCAPE - Step outside to find a covered 2nd-floor deck with a BBQ hookup, plus a separate walkout from the lower unit. #3 BEDROOMS & BATHROOMS - The 2nd level features 9-ft ceilings & 3 spacious bedrooms + a large family room. The primary suite includes 2 impressive W/I closets, a luxurious 5-pc ensuite & a walkout to the second-floor covered patio. 2 generously sized bedrooms share a well-appointed 4-pc bathroom. The family room also features French doors and vaulted ceilings. #2 LEGAL WALK-OUT DUPLEX: Explore the fully equipped lower walkout unit, featuring 9-ft ceilings, a kitchen, rec room, den, laundry, a 4-pc bath & a bright bedroom. Due to its separate entrance through the walk-out in the backyard, this space is versatile. #1 LOCATION - Situated in desirable Lackner Woods, easy access to Hwy 401 & exciting amenities like the airport & Chicopee Ski & Summer Resort, adventure is just moments away. (id:42568)
RE/MAX Twin City Realty Inc.
32826 Richmond Street
Lucan Biddulph (Twp), Ontario
Welcome home to your 4.385 acres of paradise just outside the city! A piece of equine paradise where you can wake up to your horses every morning. Not into horses that’s ok, enjoy the home while enjoying the income potential of boarding to others or leasing your land and barn. Only 15 minutes from London. Enjoy the view as you drive up to this beautiful property which has a barn with 5 stalls (4 set up), below and storage above that can house rabbits and chickens. There are electric fences around all 5 paddocks. The driveshed is a big space and has water and electrical. Inside the home there is a mix of old charm from the original farm house built in 1895 and then modernized with additions put on in the 70's and 90's. Step inside the large foyer and you can feel the homey vibes. To the right you have a 2 pc bath, access to the double car garage and a large mudroom/laundry room. Straight ahead you can turn right and be in the awesome and big main floor family room/den with hardwood and a gas fireplace. Turn left and be wow'd by this brand new eat in farmhouse kitchen! Complete with ample cupboards, granite counters, stainless appliances, large moveable island and a walk in pantry for holding all your gadgets, counter top appliances and supplies. Off the kitchen is a wonderful 3 season sunroom wrapped with windows and skylights. Finishing off the main floor is a stunning dining room which can easily suit a large table for making memories. The living room with wood burning fireplace blends into this space and is simply, perfect! Upstairs are 3 bedrooms, one which includes a big primary bedroom with views of the field and horses. Up here is your 5 pc updated bath. Other features include, steel roof (2010), upgraded breaker panel, septic pumped and inspected 1.5 yrs ago, nat. gas bbq hook up, hardwood flooring, larger second bedroom can have the wall put back up to make the 4th bedroom again if desired. Nothing to do but move in and enjoy a little country living! (id:42568)
Royal LePage Wolle Realty
318687 Grey Road 1
Georgian Bluffs, Ontario
THIS STATELY COUNTRY HOME sits on 40.5 treed acres on the very edge of Owen Sound. The Balmy Beach area setting is private and gorgeous features woodlands with walking trails, a 5 acre fenced field, and a creek running through! With the feel of a manor house, this 5 bedroom, 2 bath, 2 ½ storey brick home is approached by a drive that circles the buildings and is skirted in places by fabulous stone walls. The rooms are spacious and flank an elegant staircase. A grand verandah, hung with Concord grapes, stretches along two sides while underneath are two walkouts from the high basement out to the lawns. The property includes a detached 2 car garage and a barn with stables below as well as a guest cabin (built 2022, 20'x14', in-floor heat, separate drive) and modular home (re-built 2011, 40'x12', on foundation, separate drive, gas & hydro metered separately), both currently rented. Property is generating over $18,000 per year in rental income. The 110 ft well supplies all 3 homes and the barn. There is a septic system servicing the house and cabin and a separate one for the modular home. The main house has been rewired; a 200 amp breaker panel was installed in 2012 and there is a separate panel for a generator. Plumbing replaced 2012. Gas fireplace in living room and wood fireplace in den. All windows replaced over last several years. The roof is asphalt coated steel 2010; asphalt shingles on verandah and cabin 2020. The Managed Forest Tax Incentive Program reduces the taxes by $3,346/year. A wonderful location with marina, township tennis courts and boat launch. This is a truly special property with significant upgrades and the inherent qualities of a splendid family home. (id:42568)
Exp Realty
11 Belmont Avenue W
Kitchener, Ontario
Live/Work Duplex recently renovated situated in a AAA Location, located just a short walk from St Mary's Hospital and on 2 public transit lines. The 3,300+s.f. building features three dedicated entrances, currently with spa/clinic layout on lower 2 levels and a 4 bedroom residential home on upper 3 levels. Featuring 13 paved parking spaces, fully fenced back yard area with storage shed, newer furnace and A/C, security system and brand new kitchen. Additional features include a fully functional gym area in basement with in floor heating, sauna, steam room, contrast showers, custom built soaking tub and more. Don't miss out on this opportunity to purchase a truly amazing property. (id:42568)
C M A Realty Ltd.
30 Lidderdale Street
Bayfield, Ontario
Welcome to this exquisite home on a sprawling 1.6-acre lot. With 4 bedrooms, 4 brand-new baths and loft-style design, this residence offers ample space and comfort at every turn. Step inside to discover a newly renovated living room featuring soaring ceilings and new fireplace with a sleek floor-to-ceiling surround – the perfect gathering place for family and friends. Prepare to be impressed by the recent kitchen updates including new porcelain tile floors, serene backsplash and stunning quartz countertops. The luxurious primary bedroom is a true sanctuary, complete with a stunning 5-piece ensuite bathroom and ample closet space and each of the upper-level bedrooms also enjoy the luxury of its own ensuite and walk-in closet. Other improvements include a new furnace and central air conditioning system, fresh serene paint throughout and car enthusiasts will appreciate the large heated 2-car garage, perfect for storage and workshop space. Outside, the expansive yard offers tremendous privacy and endless possibilities for outdoor enjoyment. A very short walk to the beach and Bayfield Main Street shops and restaurants! Don't miss the opportunity to make this exceptional property your own! (id:42568)
Royal LePage Heartland Realty (Bayfield) Brokerage
632 County Road 9
Napanee, Ontario
For more info on this property, please click the Brochure button below. Waterfront home, built in 2021, over 3,100 sq ft of living space overlooking the beautiful Napanee River. Also includes 500 sq ft detached guest accommodation. Situated on 0.91 acres spanning both sides of the road, includes a private dock with direct boating access to the Bay of Quinte, Lake Ontario, etc. Oversized detached 3-car garage built in 2023. Bright & open main living area features large great room and custom kitchen with huge island, quartz counters, walk-in pantry and high-end appliances. Main level also includes a spacious primary bedroom and ensuite, with convenient direct access to a private sunken hot tub. There's also a 2nd bedroom/office, and another bathroom on the main level. The lower level offers 3 more bedrooms, bathroom and family room with a wet bar. Other features include in-floor radiant heating, central AC, Starlink internet, Generlink generator hookup. Conveniently located just 3 km outside of Napanee. (id:42568)
Easy List Realty
220 Mitchell Street
Ayr, Ontario
Executive Home in Established Neighbourhood in the quaint town of Ayr. This home offers an ideal lifestyle for discerning buyers seeking both luxury and tranquility. Not only is the house spectacular, but the generously sized Backyard Cottage will bring you years of family fun & relaxation! With 4 spacious Bedrooms upstairs, a guest Bedroom in the Walk-Out Basement, and 3-1/2 Bathrooms, there is space for everyone. Work from home? The over-sized office features a large window and french doors to inspire productivity and focus. The culinary enthusiast will appreciate the well-appointed kitchen, complete with quartz counters. Prepare meals with ease, and entertain guests effortlessly in the dinette, dining room, or on the deck overlooking the sprawling yard. Enjoy cozying up near the fireplace with a book, to share stories, or create lasting memories? The Family Room welcomes you as the heart of the home. Up for a family movie night? The Rec Room with gas fireplace, and full sized windows will be just the hideaway for you! If unwinding in the hot tub year round grabs your attention, you will gravitate to the lower patio with relaxing views of your low maintenance gardens, and a very private view. Want to make a splash or simply relax and connect with loved ones? Imagine summer afternoons spent lounging by your private swimming pool or under the gazebo. Outside the fenced pool area, there is room for outdoor games or the dog to run. If the kids are adventurous, the creek behind the property provides hours of frog catching entertainment. Don't wait! Book your private viewing today! (id:42568)
RE/MAX Solid Gold Realty (Ii) Ltd.
135 Rockledge Drive
Hamilton, Ontario
ELEGANCE AND LUXURY AWAIT YOU IN HAMILTON’S PRESTIGIOUS AND MOST SOUGHT AFTER SUMMIT PARK COMMUNITY! Sitting on a premium, expansive private lot backing onto green space, this home offers unparalleled privacy and serenity. Step inside to be greeted by a grand foyer boasting 9-foot ceilings, leading to the open-concept living and dining area with oak hardwood flooring throughout the main floor. The gourmet kitchen showcases top-of-the-line appliances, sleek granite countertops, ample storage with extended-height upper cabinets, and a substantial island. Ascend the magnificent stained-oak staircase to the second level, where the spacious primary suite awaits, bathed in natural light and featuring a spa-like ensuite complete with a luxurious soaker tub. Three additional bedrooms, each with its own walk-in closet, offer versatility for a growing family, complemented by a full 5-piece bath with double vanity sinks! With over $100,000 invested in luxury upgrades, this home has been meticulously enhanced to guarantee a luxury living experience. Its proximity to an abundance of amenities and major highways makes it ideal for commuters seeking both convenience and comfort. Constructed by the esteemed builder, Multi-Area Developments, this residence exemplifies excellence in quality and craftsmanship, with superior standards evident throughout. Don't miss the opportunity to make this extraordinary property your new home—schedule a showing today. (id:42568)
Real Broker Ontario Ltd.
121 Cittadella Boulevard
Hamilton, Ontario
Welcome to 121 Cittadella Blvd, Hamilton—From its commanding presence on a beautiful corner lot to its meticulous detailing, this home has it all. Step through the grand entrance and discover a space where luxury meets functionality. The open floor plan seamlessly connects the kitchen to the dining and living areas, creating an ideal setting for gatherings and entertaining. At the heart of the home lies the gourmet kitchen—a chef's dream equipped with top-of-the-line appliances, quartz countertops, large pantry, extended-height custom cabinetry, and a generously sized island. The main floor also features a large den/office, powder room, and a mudroom with a walk-in closet. Upstairs, you'll find a spacious primary suite with walk-in closet and a luxurious ensuite featuring a soaking tub. Three additional bedrooms and two bathrooms provide ample space for a growing family. A second-floor laundry room adds to the home's practicality. With its proximity to amenities and major highways, this location is ideal for commuters. Built by the award-winning builder, Multi-Area Developments, this home exemplifies excellence in quality and craftsmanship, ensuring superior standards throughout. Schedule a showing today! (id:42568)
Real Broker Ontario Ltd.
41 Main Street S
Bayfield, Ontario
Rare Offering in Bayfield: This Georgian Style Mansion, was designed, built and named 'Orlagh' in 1868 by Irish immigrant, Dr. Ninian M. Woods, a Physician and Reeve of Stanley Township and Bayfield. At approx. 4,500+ sq ft, this exquisite home features an elegant staircase, generous upper floor center hall with arched dormer windows, wonderful ceiling moldings and original high baseboards and deep wood trim. Handsome front entrance with a full-width covered porch. Set on a 184 ft x 238 ft lot (1 acre), with the front access of Main St S, and the rear access off Fry Street. The original home includes 5 Bedrooms (includes Attic), stunning living room and separate dining room, eat-in kitchen, office, two gas fireplaces, and pine floors. Walk-up attic, with 2pc bath, room for 2 bunks and double bed. The main floor, (vaulted-ceiling) family room addition has a walk-out to side and rear yard decking (with retractable awnings), pool and tennis court. The beautifully landscaped and private grounds include front (brick and curbed) circular drive, separate patio areas, plus two charming, winterized Bunkie. Attached double-car garage. The existing owners installed Solar Panels, which produce approx. $5K a year income, contract with Hydro One. Please see the attached, extensive List of Upgrades by the owners from 1998 to the 2023. Truly a ‘one of a kind’ home in Bayfield! (id:42568)
Home And Company Real Estate Corp Brokerage
78 Dolman Street
Breslau, Ontario
Privacy and Space! Exquisite 5-Bedroom Home on Premium 267' Deep Lot Welcome to your dream home! This exceptional residence boasts a premium 267-foot deep, fully fenced lot that backs onto a conservation area, offering unparalleled privacy and space. With five spacious bedrooms and four beautifully finished bathrooms, this home is perfect for families of all sizes. The curb appeal is unparalleled: this home captivates with its stunning exterior and meticulously maintained landscaping. Enjoy luxurious interior finishes throughout, including a cozy gas fireplace, elegant stone walls, soaring high ceilings, pot lights, rustic barn wood accents and the surround sound system in the fully finished basement. The kitchen is a chef's delight, featuring ample cabinetry, generous counter space. It overlooks and smoothly merges into the dining/living space. The custom-built storage mud room provides practical and stylish organization solutions. The lookout basement is a bright and airy space with large windows that flood the area with natural light, making it an ideal spot for living and entertainment. The full-house width covered deck is perfect for outdoor living entertaining, complete with a hot tub for relaxation and enjoyment year-round. This exquisite home offers a blend of comfort, style, and functionality, set in a tranquil location with beautiful natural surroundings and only a few steps away from Breslau P.S., Hwy 7, expressway, and the Hwy 401. Don’t miss the opportunity to make this your forever home! (id:42568)
Royal LePage Wolle Realty
680 Powell Court
Burlington, Ontario
For more info on this property, please click the Brochure button below. Welcome the a great family-friendly property. This warm and stylish home is mere steps to schools, shopping, Central park and the QEW. Nestled in a quiet cul-de-sac, the home features engineered hardwood flooring, ample natural light, and an easy to live in layout. Upgrades include: roof (2023), pool (2023), flooring (2022), bathrooms (2022), baseboards / doors (2022) and more. The large main level family room walks out to a rear deck overlooking the pool. The upstairs boasts three large bedrooms and two renovated bathrooms. This is a definitely a gem! (id:42568)
Easy List Realty
255 Ridge Road
Cambridge, Ontario
Backing onto Green Belt, Nesteled just minutes away from the 401, this remarkable 4-bedroom, 5-bathroom residence spans an impressive 4,334 sq. feet, offering a lavish lifestyle in every corner. This home is designed for both comfort and style, featuring an open-concept kitchen and family room, creating a seamless flow for entertaining and daily living. Step into the foyer and be greeted by an inviting open living room and dining room, setting the tone for elegant gatherings and memorable moments with family and friends. The kitchen boasts modern design with stainless steel appliances and a convenient door leading to a deck in the backyard, perfect for al fresco dining or simply enjoying the outdoors. Ascend the stairs to the second floor, where you'll find a spacious primary bedroom complete with two walk-in closets and an attached 5-piece ensuite - a private sanctuary after a long day. The convenience of a laundry room on the second floor adds a practical touch to daily chores. Three additional bedrooms on the second floor, each equipped with walk-in closets, provide ample space for family members or guests. Three full bathrooms including the ensuite bathroom, an additional 4 piece, and a jack and jill bathroom complete this floor. The basement of this home is a true haven for entertainment and relaxation, featuring a 2-pc bathroom, a well-appointed rec room, and a gym – catering to a variety of leisure activities. The utility room, two storage rooms, and a cold room ensure that functionality meets organization seamlessly. it's a sophisticated sanctuary that combines modern amenities with thoughtful design, creating an ideal living space for you and your loved ones. Located just a short distance from Kitchener, Waterloo, and Guelph making it the prime location for any commuter! Don't miss the opportunity to make this house your home. (id:42568)
Corcoran Horizon Realty
110 Hobson's Harbour Drive
Northern Bruce Peninsula, Ontario
Imagine … the sound of the waves crashing on a rocky shoreline, endless views, spectacular sunsets, night skies filled with stars and space to play and entertain - 110 Hobson’s Harbour delivers on all fronts. This magnificent property set on 475 feet of waterfront features three separate living spaces. Mature gardens line the stone walkway that leads to an impressive 3 bed/4 bath full scribe log home with just under 4000 sq ft of finished living space and spacious decks and seating areas that surround the exterior. Enter through the front door and you are immediately captured by the breadth of the log timbers that make up this stunning home. Truly an entertainers dream the large principal rooms will house your family and guests comfortably whether it’s for a sit-down meal in the dining room; gathering in the kitchen and breakfast area for morning coffee; or settling in the great room for a glass of wine, with its spectacular stone fireplace and soaring log beamed cathedral ceilings. Upstairs you’ll find an open loft sleeping area, a family bath, and two further bedrooms including the primary bedroom with spa-like bath and views over the water that will take your breath away. A cozy ambience is created with 6 stunning fireplaces found throughout this impressive home. The lower level rec room provides space for reading and games while the attached workshop and garage take care of the hobbyist and any storage needs. Need extra room for family or for guest quarters? Then venture down the path to the carriage house which features a full garage and a separate 3 bed/1 bath living space with vaulted ceilings, kitchen, living area and walkout to a large deck. In the other direction, the Little Cottage, affectionately known as the LC, also provides additional living space with 2 bedrooms, a loft sleeping area, living room, 3-piece bath and newly built deck. Privately set on 3.4 acres with mature trees, a sandy beach area and stone shoreline, this property is sure to impress! (id:42568)
RE/MAX Grey Bruce Realty Inc Brokerage (Tobermory)
475025 Zorra & East Zorra Tavistock Line
Beachville, Ontario
Fantastic home & shop in the country just to the west of Woodstock off of Highway 2. Looking to live in a substantially renovated home with four bedrooms, finished basement, and a large commercial shop for your business? Properties like this do not come to market very often. The home has many updated including renovated bathroom (2019), flooring, paint, kitchen appliances (2022) Siding replaced on the upper floor along with spray foam insualtion, gutters and soffits (2017) updated kitchen and counter tops, and so much more. The large composite deck has an covered portion overlooking mature landscaping, paved driveway leading to a 20x40 barn plus a 5,445 sq.ft commercial shop with a 12x10 O/H door and a 12x12 O/H door and a loading dock. With four offices and a bathroom plus administration area and lots of warehouse space, this is a great place for your trade business or a place to park your equipment or toys! (id:42568)
RE/MAX A-B Realty Ltd Brokerage
171 Kingfisher Lane
Goderich, Ontario
Welcome to this exquisite residence where sophistication meets functionality. This Coastal Breeze property comes already customized and showcases the luxury of space with a seamless transition from the double garage to the open concept living room, kitchen, and dining area. An inviting area for relaxation, entertainment, and culinary adventures. Stepping into the living room, you will immediately notice two things: the grandeur of the striking cathedral ceiling and the large luxurious fireplace. A thoughtfully designed south wall boasts glass terrace doors and plenty of windows letting in an abundance of light. From here you can see the property backs onto luscious parkland with a stunning view of the lake. Located off the kitchen is both a beautifully designed pantry and a separate laundry room. With four generously sized bedrooms, the secondary suites on the lower and upper-level floors are perfectly adaptable to your lifestyle needs. Whether it's a cozy TV room for family movie nights or a serene study for productive work sessions, you can be sure of versatility. Throughout the property, you will notice high-quality finishes from floors to ceiling with numerous upgrades and customized design options on display. Don't miss the opportunity to make this one-of-a kind home your own, where every detail is crafted with comfort and enjoyment in mind. (id:42568)
Royal LePage Heartland Realty (God) Brokerage
1500 West Quarterline Road
Norfolk County, Ontario
Country living at it's best! This 2100 square foot 2 year old home, with a triple car garage on a .99 acre lot is just what your looking for, if peace and privacy is what you're interested in. Another 2000 square feet in the basement, with the garage and the basement both having in floor heating. You'll walk in the front door to a large great room, kitchen, living and dining room. Main floor also has an office, 5pc bath, bedroom, and a primary bedroom with 5pc ensuite and patio doors leading to a 16x58 formed concrete patio. There are no steps from the heated garage to the hallway leading to the great room, and you'll pass a 3pc bath on the way. No problem if the power goes out, comes with a built in gas generator. All the quality and features you would expect in a custom built home. *Note* Taxes to be reassessed for new home. (id:42568)
RE/MAX Tri-County Realty Inc Brokerage
143 Grand Ridge Drive
Cambridge, Ontario
Own your own piece of forested heaven! This exquisite custom built stone bungalow is located on a premium lot with easterly views of the Grand River valley! Settled at the very end of this private laneway you'll feel miles away from everything, yet right in town. Expansive main rooms provide comfortable living and entertaining with walkouts to two separate screened porches. Massive windows and a cathedral ceiling add grandeur to the living room and boasts a f/p, pot lighting and walkout to screened room. The spacious eat-in kitchen offers wall to wall pantry storage, skylights and ample quartz counter tops for enjoyable meal prep. Eat inside, or enjoy meals on the balcony under the canopy of the trees. The primary bedroom will hold the largest of bedroom furniture as well as a sitting area w/ f/p. A roomy walk in closet houses the washer/dryer. The 5pc ensuite bath offers 2 sinks, a shower, plus soaker tub. work-from-home buyer will enjoy the loft style home office space. Downstairs the spacious rec room with wood burning f/p and both large bedrooms offers generously sized windows for enjoying the forest views. One of the bedrooms leads to the screen room, as does the rec room. A 2pc and 4pc bath can be found on this level. Detached garage will hold four cars tandemly. Full one bedroom apt over garage (not registered with City). Please contact listing agent to view separately. Please note that the triple parking spaces at end of laneway belong to this property. Please note square footage of 4614 is the total of all floors of main house. (id:42568)
Royal LePage Crown Realty Services
41 Boyd's Harbour Loop
Northern Bruce Peninsula, Ontario
Experience the ultimate in turnkey luxury living in this 3-story, 3000+ sq ft waterfront home nestled on Boyd's Harbour. The attention to detail in this home is evident, from the beautiful stone exterior to the large windows that showcase the stunning waterfront and allow light to cascade into the freshly painting interior. With its spacious layout and amenities, this home offers the perfect retreat for relaxation and enjoyment. The double door entry sets the tone with its large family room, cozy fireplace and bright interior, providing a welcoming atmosphere for gatherings. Indulge and rejuvenate in your own personal sauna and hot tub room and let the cares melt away. Climb the grand staircase to the main floor and step into the stylish and inviting open plan living room, dining room and stunning newly installed kitchen. Also, on the main floor you will find two beautiful bedrooms each with a 3-piece bath providing both comfort and privacy for your family and friends. The primary suite occupying the entire upper level offers a large spacious bedroom overlooking the great room below and a luxurious ensuite with marble flooring, double sink vanity, steam shower, and a gorgeous tub perfect for a soothing soak. There is also a sunroom which captures the lake views and offers a place to sit and enjoy a glass of wine. With its waterfront seating area and direct access to Lake Huron via a private dock on a shared water well, you can easily take advantage of waterfront activities and breathtaking views. The central location on the Peninsula, provides the perfect balance of seclusion and accessibility to amenities with Lion’s Head a short 15 minute drive away. Escape the hustle and bustle of everyday life and live out your dreams here on Boyds Harbour Loop. (id:42568)
RE/MAX Grey Bruce Realty Inc Brokerage (Tobermory)
411317 Southgate Sideroad 41
Southgate, Ontario
2.5 Park like acres of peace and quiet but located at the edge of Mount Forest. Beautiful tree lined lane leads to the open concept home with 3300 sq. ft of pristine finished living space. This home features cathedral ceilings, walkout basement, large storage closets, hardwood floors, large windows bringing the outdoors in. 1+2 bedrooms and 3 baths. There is a 22x24 ft. attached garage plus a detached garage/workshop 23.6x 25.6 with a full loft. Enjoy the outdoors from the covered patio looking over the two gazebos, outside entertainment sized patio, pool and the meandering creek all backing onto greenspace for privacy. (id:42568)
Royal LePage Rcr Realty Brokerage (Mf)
220 Jeffrey Place
Kitchener, Ontario
Hard to find 4 bedroom home on a 73 foot wide treed lot ( backs onto conservation area)in a private cul-de-sac! Welcome to The Enclave at Jeffery Place by the award-winning The Ironstone Building Company Inc. This private Country Hills cul-de-sac location offers executive homes on stunning treed lots and modern /functional design. The Somerset offers 9' on main floor, oak staircase to the second floor, ceramic tile in the foyer, kitchen, laundry and baths, engineered hardwood in the family room, dining room, carpet in bedrooms, hard surface kitchen and bath countertop (1st/2nd floor). Master bedroom with W/I closet/luxury 5 pc bath with tilled glass shower and enclosed toilet. The open concept kitchen offers plenty of cabinets( soft close),island with a breakfast bar. Hard surface driveway (concrete) /200 amp service, central air. An absolute must-see! Model/ presentation center home available to see via private appointment( 217 Fallowfield Dr).This house is ready to move in . (id:42568)
RE/MAX Twin City Realty Inc.
46 Oakdale Court
Kitchener, Ontario
Welcome to 46 Oakdale Court! Prime Doon location! Boasting 4,310 finish sqft. of living space. Highly sought after & family, friendly neighbourhood of Doon Mills Park in Doon. Impressive -All Stone Facade. Large Executive home ideal for Multi-Generation living! situated on .3-acre treed lot, private court, backing onto beautiful park that leads to a trail running through the forest. Private safe trail behind the house leads all the way to JW Gerth public school minutes away! This rare gem is lovingly maintained by the original owners. 4 bedroom, (2 of which are Primary Suites) 5 bathrooms. The main level features spacious living and dining areas, perfect for entertaining guests. The gourmet kitchen is equipped with all newer stainless steel appliances, including five burner gas stove with grill. Walk out off the dinette to a large Composite deck w/Gas BBQ line. Wonderful size Great room is sure to please with a focal point stunning natural stone fireplace! Fully Finished basement with In-law Suite Capabilities, including kitchen, built-in appliances, and lovely three-piece bathroom. Lots of great storage space & built-in cabinets. Additional inclusions, all appliances. Newer and all owned water heater, and water softener. Security system, & state of the art security film, applied to main floor and basement windows. Multiple schools nearby makes this home perfect for families with children of all ages. Commuters will love the location near the 401, with Toronto Pearson airport under an hour away and kitchener Waterloo’s tech hub just a short drive away. Don’t miss out on this rare opportunity! (id:42568)
RE/MAX Twin City Realty Inc.








