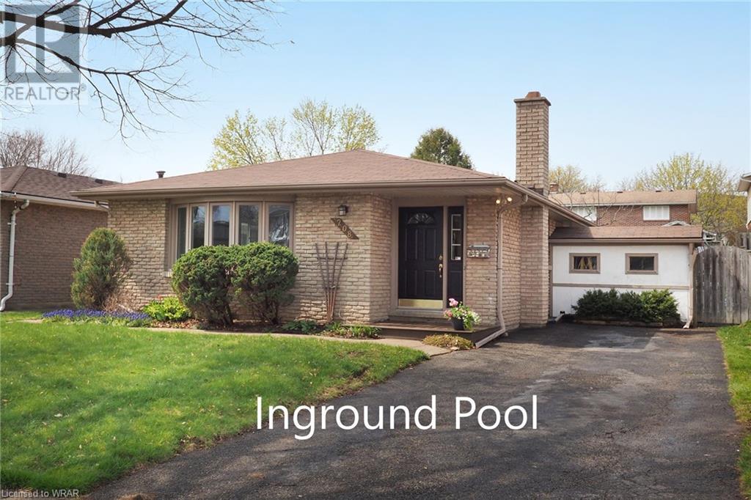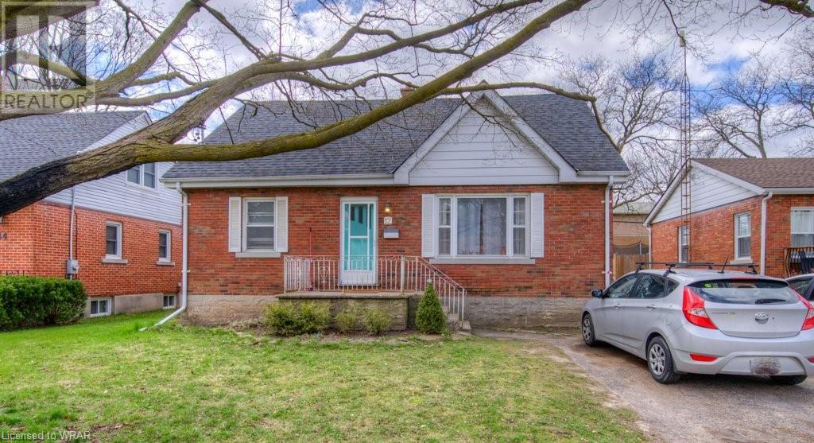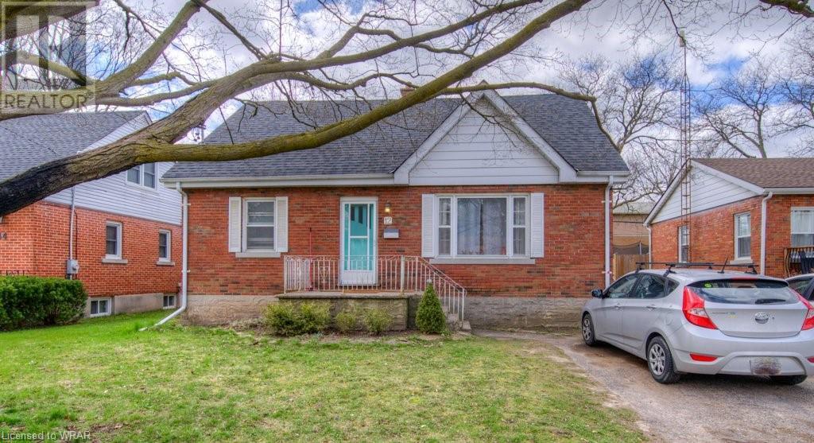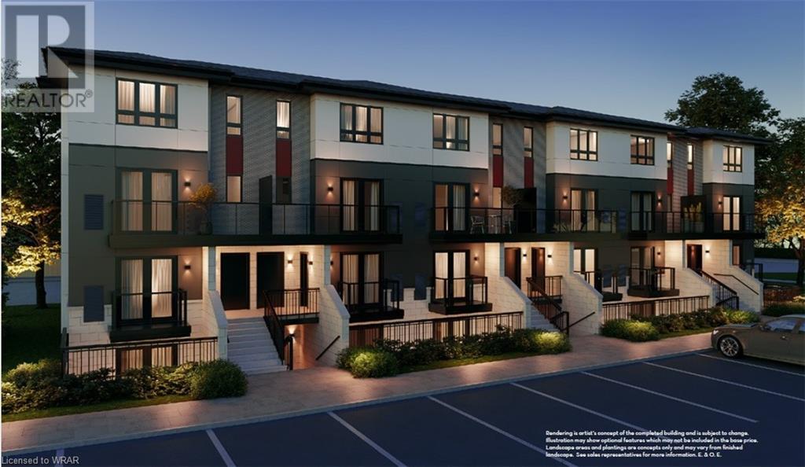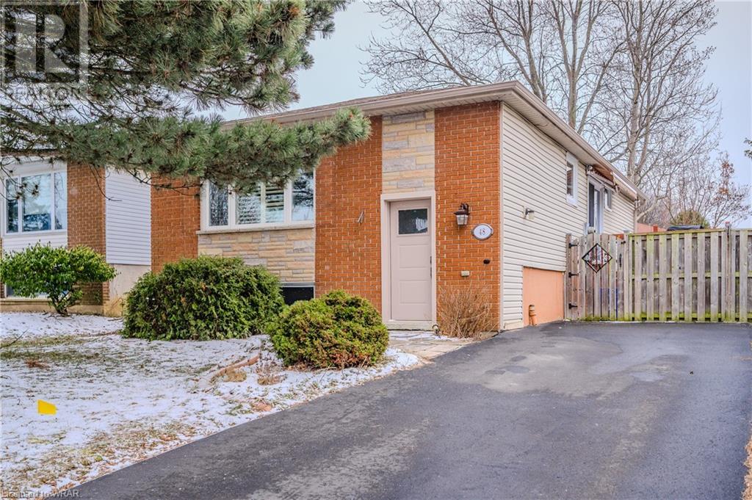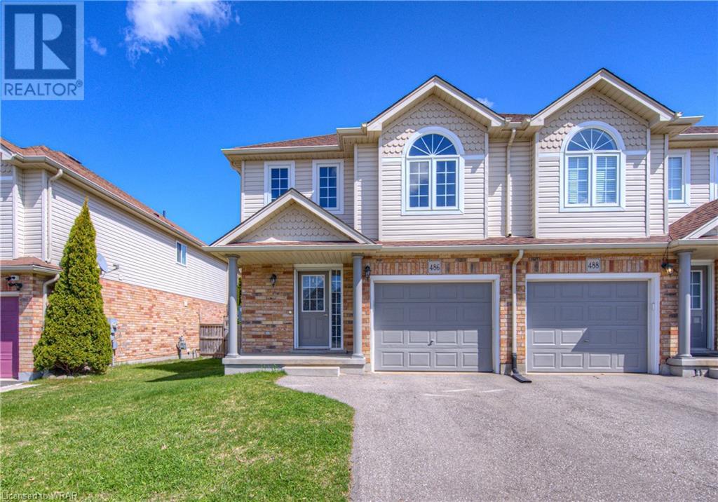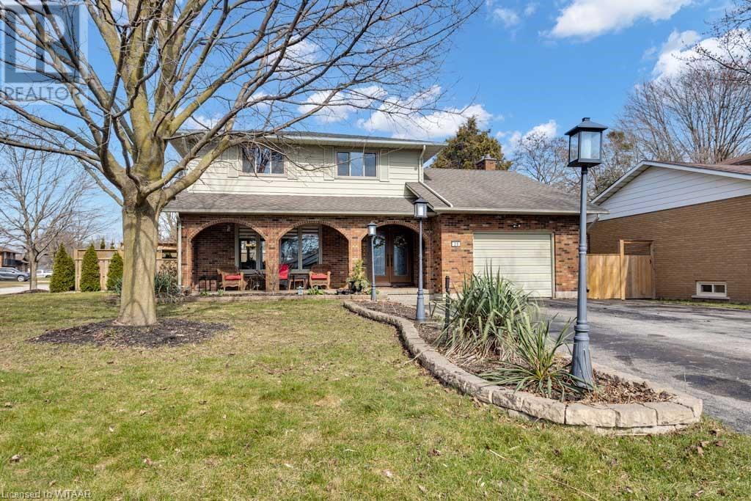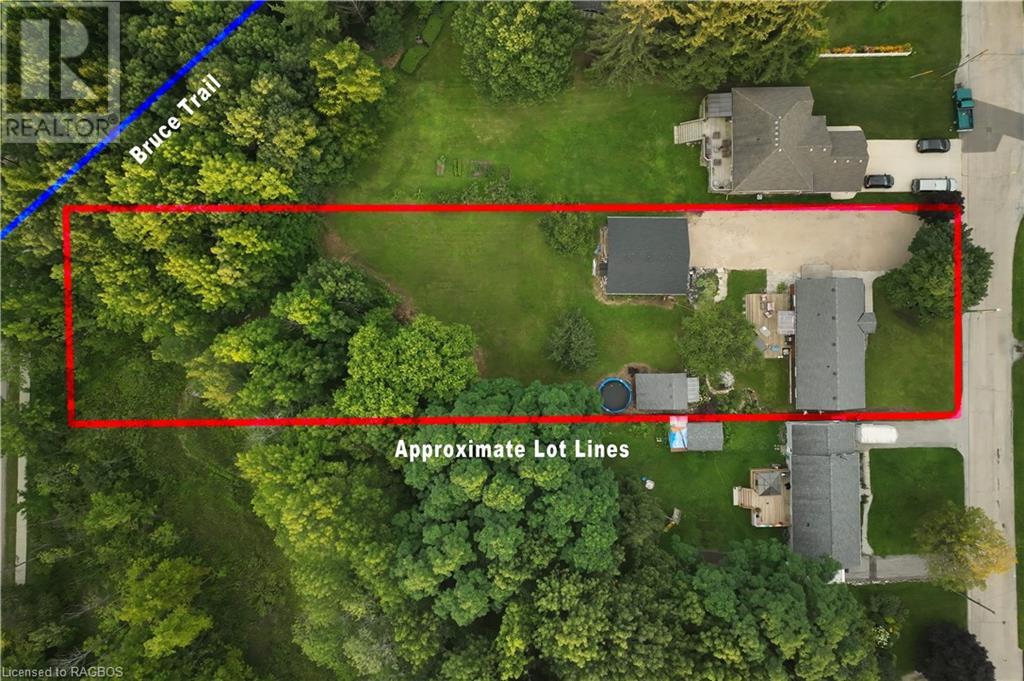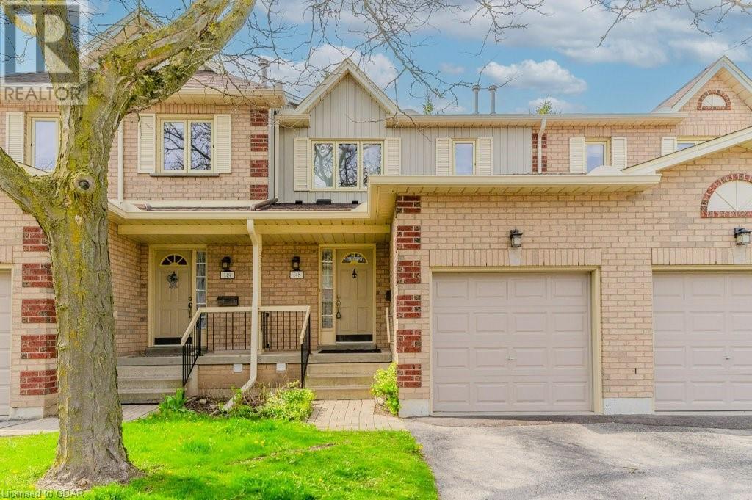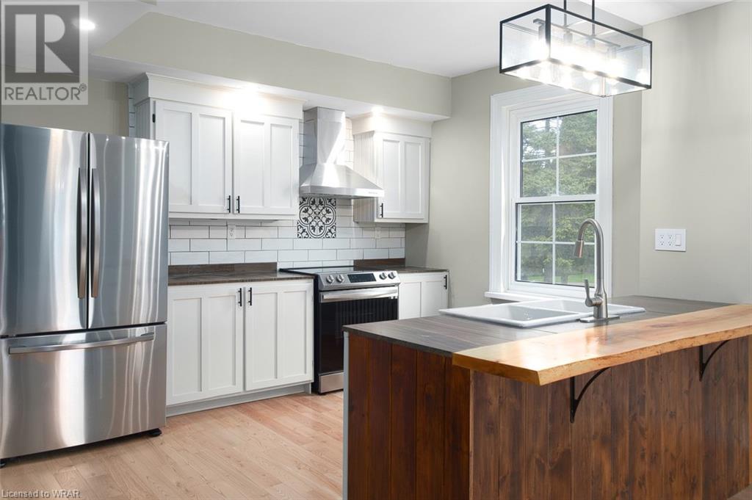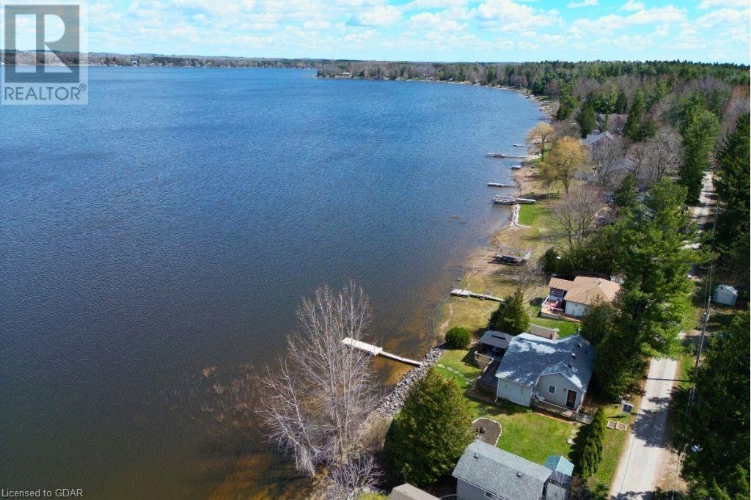EVERY CLIENT HAS A UNIQUE REAL ESTATE DREAM. AT COLDWELL BANKER PETER BENNINGER REALTY, WE AIM TO MAKE THEM ALL COME TRUE!
208 Holborn Drive
Kitchener, Ontario
Welcome home to this attractive bungalow with an inground pool. From the moment you walk through the front door, you’ll sense the warmth and comfort of the home, whether you prefer entertaining friends, hosting family gatherings or simply relaxing. The home has so much to offer; from the updated kitchen and bathroom, to the huge finished recroom and beyond. On the spacious main floor, you’ll find original hardwood flooring that is in excellent condition, a large bay window that provides plenty of natural light and rooms that have been freshly finished in neutral décor. The attractive kitchen cabinetry and countertop are complimented nicely with stainless steel appliances and tiled floor. The main bathroom has been updated with a granite vanity and new faucet. There are three bedrooms, one of which has been used as an office/den that leads to the 3-season sunroom that overlooks the large inground pool with concrete deck. The oasis-like back yard is a rare-find and is the perfect spot to enjoy the summer months ahead. On the lower level, the huge recroom provides an excellent space for large family gatherings and is finished off with a rustic 3-piece bathroom. There is also a basement workshop for the hobbyist, and plenty of storage on the lower level. If you are looking for a really nice home that is close to schools, shopping, and is only a short drive to the highway, this is the home for you! (id:42568)
Peak Realty Ltd.
12 Christopher Drive
Cambridge, Ontario
Vacant possession available. 5% CAP Rate! Charming Home with Legal Non-Conforming Duplex – Potential In-Law Suite – East Galt Explore the unique charm of this East Galt residence, now a legal non-conforming duplex with a potential in-law suite that includes its own separate entrance. This inviting home boasts original hardwood flooring and features two hydro meters and separate electrical setups to easily accommodate distinct living spaces. With 4 bedrooms and 2 bathrooms, it’s positioned in a prime location close to all local amenities. Don’t miss this incredible opportunity to own a versatile property in a great area! Main floor tenant pays $2200 and the Upper unit pays $1250. Tenants pay heat and separate hydro. (id:42568)
Shaw Realty Group Inc.
12 Christopher Drive
Cambridge, Ontario
Vacant possession available. 5% CAP Rate! Charming Home with Legal Non-Conforming Duplex – Potential In-Law Suite – East Galt Explore the unique charm of this East Galt residence, now a legal non-conforming duplex with a potential in-law suite that includes its own separate entrance. This inviting home boasts original hardwood flooring and features two hydro meters and separate electrical setups to easily accommodate distinct living spaces. With 4 bedrooms and 2 bathrooms, it’s positioned in a prime location close to all local amenities. Don’t miss this incredible opportunity to own a versatile property in a great area! Main floor tenant pays $2200 and the Upper unit pays $1250. Tenants pay heat and separate hydro. (id:42568)
Shaw Realty Group Inc.
7 Penetangore Row S
Kincardine, Ontario
This family home is located on a popular street in the town of Kincardine, just a short walk to Lake Huron. This gem of a home has been well cared for & has had many upgrades in recent years and is set on a 80' x 118' town lot. The home offers over 2000sf of finished living space including 3+1 bedrooms & 2.5 bathrooms providing ample space for a growing family. Inside the front door is a spacious front foyer, and a hallway leading to the main floor laundry. Head upstairs to the bright & airy main living room charmed by its big windows & pocket doors which lead into the large dining area. The bright and spacious eat-in kitchen is one of the homes highlights, offering the perfect space for cooking with ample counter & cabinet space. Walk out to the newly renovated sprawling deck which offers a convenient outdoor setting for a BBQ, reading a book or watching the kids play. The upper level offers 3 bedrooms including a primary bedroom with cheater access to the tastefully updated main bathroom. The lower level offers a cozy rec room which boasts a natural gas fireplace, perfect for those chilly nights. The lower level also offers additional finished living space including a large room which could be a bedroom or future in-law/income suite, plus a 3-pc bathroom & utility room. Outdoor enthusiasts will appreciate the proximity to the sandy beach, just one block away. Or just stay at home & head out to the fully fenced backyard surrounded by mature trees which offers an ideal space for children & pets, or for those with a green thumb. The 2 decks provide the perfect space for outdoor entertaining or relaxation. For those who value convenience, this property comes with an attached 1-car garage providing a spot to park the car, good storage or for a future workshop as well as a double wide concrete laneway. The home had a heat pump installed in 2022 making it efficient to heat & cool. Overall this home has a lot to offer & with its prime location you want to check it out. (id:42568)
Royal LePage Exchange Realty Co. Brokerage (Kin)
410 Northfield Drive W Unit# E4
Waterloo, Ontario
ARBOUR PARK - THE TALK OF THE TOWN! Presenting new stacked townhomes in a prime North Waterloo location, adjacent to the tranquil Laurel Creek Conservation Area. Choose from 8 distinctive designs, including spacious one- and two-bedroom layouts, all enhanced with contemporary finishes. Convenient access to major highways including Highway 85, ensuring quick connectivity to the 401 for effortless commutes. Enjoy proximity to parks, schools, shopping, and dining, catering to your every need. Introducing the Holly 2-storey model: experience 1427sqft of thoughtfully designed living space, featuring 2 spacious bedrooms + den, 2.5 bathrooms with modern finishes including a primary ensuite, and a private balcony. Nestled in a prestigious and tranquil mature neighbourhood, Arbour Park is the epitome of desirable living in Waterloo– come see why! ONLY 10% DEPOSIT. CLOSING MAY 2025! (id:42568)
RE/MAX Twin City Faisal Susiwala Realty
48 Duncairn Crescent
Hamilton, Ontario
Welcome home to this lovely raised bungalow in a mature mountain neighbourhood. Just moments from the Lincoln Alexander parkway, yet tucked away in a quiet crescent, this 3 bedroom, 2 bathroom family home awaits. Set back on a 100 foot deep lot with mature trees, you'll find 48 Duncairn. The main floor features gorgeous updated hardwood flooring, an updated kitchen, and 3 generous bedrooms including spacious primary. The nicely appointed living space includes that recently updated eat-in kitchen open to dining and living space with massive front window allowing the light to pour in. From the kitchen, step out your sliding door with custom window coverings to BBQ or relax on your deck that leads to a fully fenced backyard with plenty of room for the kids and dogs to play. The deck also features a retractable awning to provide shade in those hot summer months. On the lower level of the home you'll find even more living space, including awesome bar and rec room area ideal for entertaining guests in an old British pub type atmosphere. Downstairs you'll also find a conveniently located power room, massive laundry room, plenty of additional storage, and den that could be used as home office or flex space to suit your needs. Additional updates include most windows, flooring, insulation ('22), A/C and asphalt driveway. Book your showing today and make this beautiful home yours! (id:42568)
RE/MAX Real Estate Centre Inc.
486 Doon South Drive
Kitchener, Ontario
FREEHOLD TOWNHOUSE in highly desirable Doon South Neighbourhood. Close to schools, parks, trails, highway access and more! This home has been meticulously maintained. It offers an open concept main floor living room, dining and kitchen area with powder room and garage access. The kitchen features stainless steel appliances stone countertops, backsplash and eat at peninsula. The access to your deck and backyard is conveniently located and provides a space outdoors to relax and unwind. Upstairs you have 3 bedrooms a large full bath and office nook. The primary bedroom is oversized with a walk-in closet with a window in it and cheater access to the bathroom. The unfinished basement has room to expand your living space as your family needs with a rough-in for a 3 pc bath and ample room for storage. This carpet free home has a new roof (2022) and new driveway, over 1500 sq ft of finished space and no monthly fees! Perfect for the first time buyer, right-sizer, growing family or investor! (id:42568)
Condo Culture Inc. - Brokerage 2
20 Devon Court
Tillsonburg, Ontario
Here's your chance to be lounging by your own pool this summer! This two story, 3 bed, 4 bath home in a quiet neighbourhood has a back yard oasis complete with a pool which has a 5 year old liner, pump, heater, and cover. Lounge in the sun while floating in the pool or set yourself up under one of two pergola's in this perfectly private back yard. This home sits on a corner lot and is move in ready with hardwood floors throughout the main and second story and is tastefully decorated with neutral colours throughout. The main floor has living and dining area as well as a main floor family room with gas fireplace and sliding door access to the back yard. The kitchen has all newer stainless steel appliances including a gas stove and oven. In the finished basement you will find a recreation room, spacious office space that could potentially be another bedroom, a large laundry room and a large 3 piece bathroom that has been very nicely updated including heated floors. Devon Court is centrally located with the community centre, lake, dog park, tennis courts, and walking trails just around the corner plus it provides easy access out of town to the 401 and still within close proximity to the downtown core. This family home is move in ready for you to just unpack your boxes and start enjoying your own backyard retreat this summer. (id:42568)
Century 21 Heritage House Ltd Brokerage
600 26th Street W
Owen Sound, Ontario
Here is your rare opportunity to live on almost one acre within the city limits! So much bigger than it looks, this stunning bungalow offers a harmonious blend of modern living and serene surroundings. This property boasts city amenities while maintaining a tranquil atmosphere with a spa like oasis right in your very own backyard! Backing onto the Bruce Trail, the private backyard boasts many trees including fruit trees, and has trails throughout! With a large deck and low maintenance pond. The 30X30 in floor heated shop is perfect for parking, storage, DIY enthusiasts, & offers a versatile space for projects, storage, or even converting into your personal workspace. With convenient one floor living, the 3 bedroom/3 Bath bungalow with finished lower level has so much space for those with a growing family, or those wishing to downsize. Having had many updates over the years, this home is move in ready! Whether you're seeking the perfect blend of urban convenience and rural tranquility or craving a seamless living experience, this remarkable property presents an incredible opportunity. Don't miss your chance to own a piece of paradise that truly offers it all. (id:42568)
RE/MAX Grey Bruce Realty Inc Brokerage (Chesley)
RE/MAX Grey Bruce Realty Inc Brokerage (Os)
302 College Avenue W Unit# 148
Guelph, Ontario
Welcome to 302 College Ave W Unit 148. This inviting 4-bedroom, 2.5-bathroom home offers an ideal blend of comfort and convenience with its fabulous location and spacious layout. Perfect for first-time buyers, anyone looking for a little extra space or investors, this townhome features a classic main floor layout, with kitchen open to both the dining area and living room. The entrance way offers a large front closet and 2-piece bathroom. Upstairs, you'll discover 3 generous bedrooms. The primary boasts a walk-in closet and access to the main 4-piece bathroom. For additional living space, the finished basement presents a versatile area, complete with a full bathroom, a large bedroom, and laundry. Through the main floor sliding glass doors, you'll enter the lush, private backyard. Hidden by greenery and fenced off to the neighbouring units. Attached to the unit and off of the driveway is a single car garage. Indulge in the amenities of this beautifully maintained complex, including a community in-ground pool and a spacious party room. Conveniently located near the University of Guelph, Stone Road Mall, and the many amenities of Guelph's south-end, residents will enjoy easy access to shopping, dining, entertainment, and more. Book your private showing today! (id:42568)
Royal LePage Royal City Realty Brokerage
119 Yonge Street S
Walkerton, Ontario
Having undergone a careful years-long restoration to celebrate the home's original features while modernizing to today's standards, this historic home has become a masterpiece. Find what you won't anywhere else. This home has been restructured to have mortise and tenon joinery in post and beam construction proudly supporting the second floor and showing as a beautiful and interesting centrepiece of the main living room. From the street, notice a historic soft yellow-brick facade with stone foundation, steel roof, and painted cedar-shake siding, all set on a deep lot with mature cedars and flowing creek. Formerly a duplex, find 4 bedrooms and 2.5 bathrooms across 1970 square feet of space. Choose between a loft-inspired bedroom with ensuite bath and exposed brick features, or one of the three bedrooms in the main home to call the primary. There is surely enough space for the growing family or multi-generational home. Adding a door between spaces could allow for private work space, AirBnB opportunities, or a separate accessory unit with full bath, kitchen, and separate entrances. Notice historic original pine floors, architectural windows, original spindles and railing, milled baseboard, and cobblestone basement flooring with no shortage of charm. Find great storage or hobby-room space in the basement with walkout entrance and large windows. With brand new kitchen and bathroom features, notice a lean towards the past with bead-board wainscoting, custom tiling feature above the stove, live-edge breakfast bar, and farmhouse sinks. Enjoy the solid oak hardwood flooring from a local mill, brand new kitchen appliances, and main-floor potlighting. Rest on the front porch, hear church bells, and meet friendly neighbours walking by. Take pride in this one-of-a-kind historic home that has been finished with a front-porch work of art by Grey Hollow Timber Frame Co. Book your appointment to see what is truly an unforgettable property! (id:42568)
Victoria Park Real Estate Ltd.
77 Third Line Road
Belwood, Ontario
FINANCING AVAILABLE! It is hard to beat the tranquility of relaxing on the water. From lakes and docks to beaches and boats, pools and ponds, there isn't a better way to enjoy the summer season. Getting there is the challenge - but we've found a life hack 30 minutes from the 401 and traffic free on long weekends. Access your lakeside oasis with a short drive down country back roads, and enjoy boating and swimming in the deep clear waters within a half hour of the end of your work day. Take in the exceptional views from your deck, dock or back yard beach, or the air conditioned great room overlooking it all! Friends and family will love catching sunsets and roasting marshmallows at your lakeside fire pit. Looking for a little extra (or separate) room for guests and rowdy kids? The 2022 updated bunkie is the perfect place to stick them, equipped with hydro and sleeping for 6. With plenty of beds and parking, this cottage is big enough for your extended family to gather. Just steps to Lake Belwood Golf Course, a few minutes to the amenities of Fergus and 20 minutes to Guelph. This is the ideal place to spend your summers and save the commute (and associated traffic) North. With all the current furnishings included in the sale price, this cottage is ready for you to put up your feet and pour a drink. Reach out to our team to see how you can start your cottage ownership dream today! (id:42568)
Coldwell Banker Neumann Real Estate Brokerage








