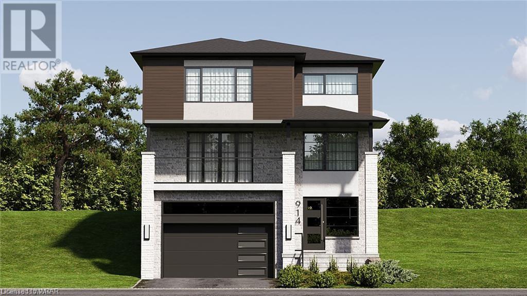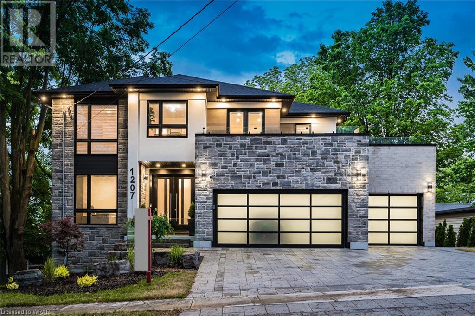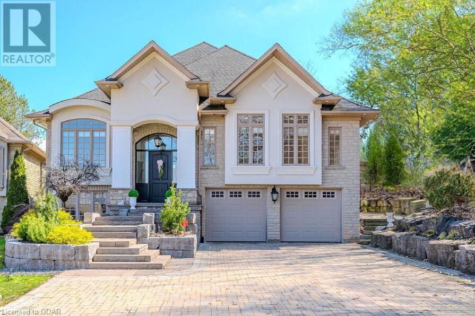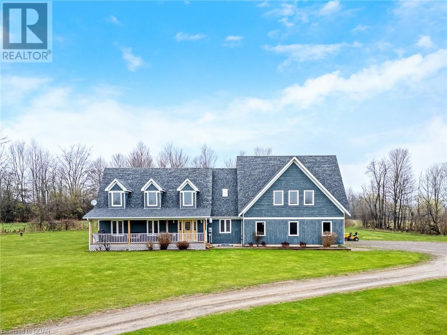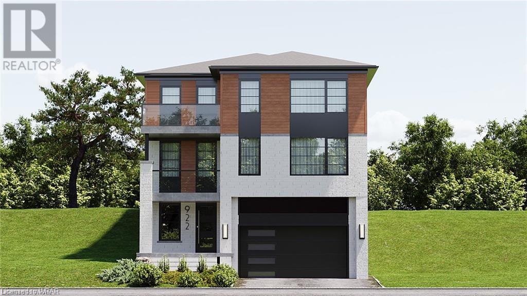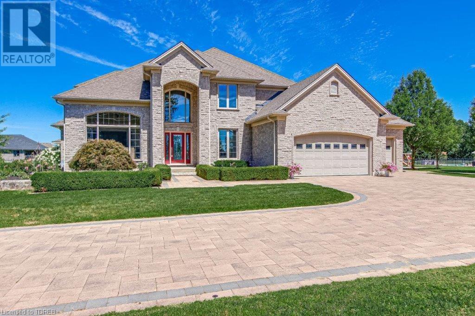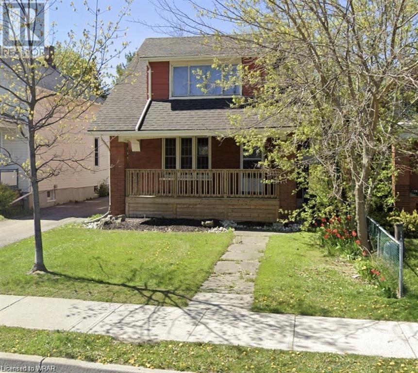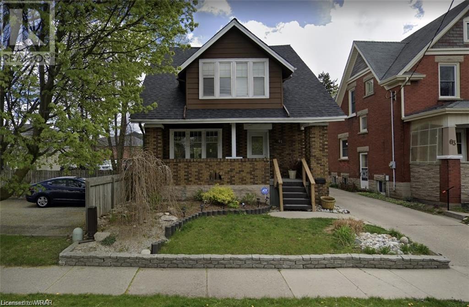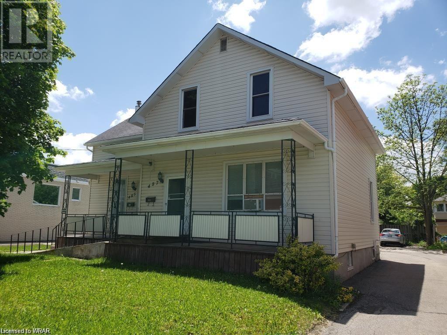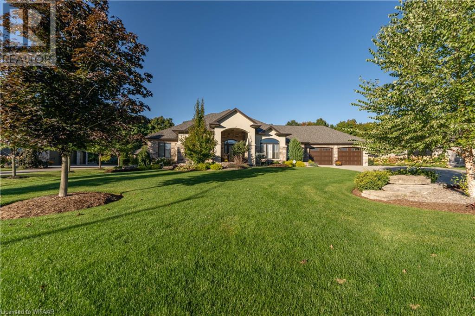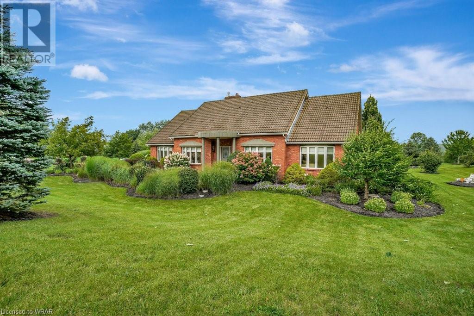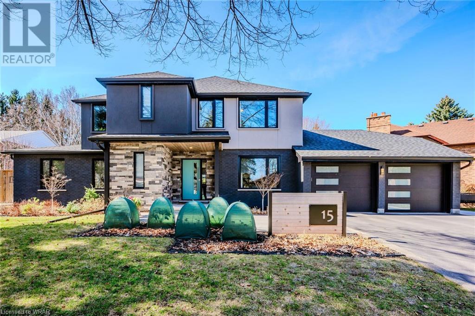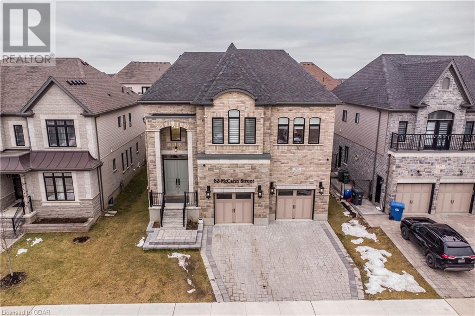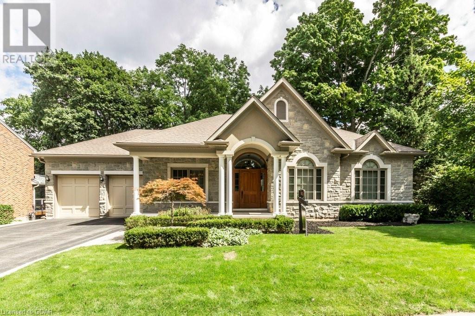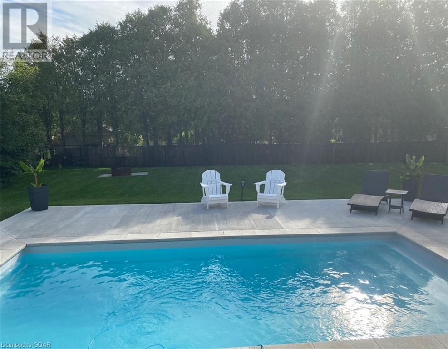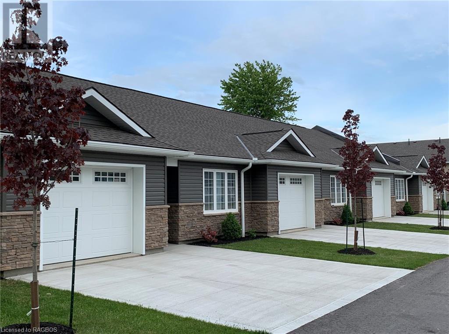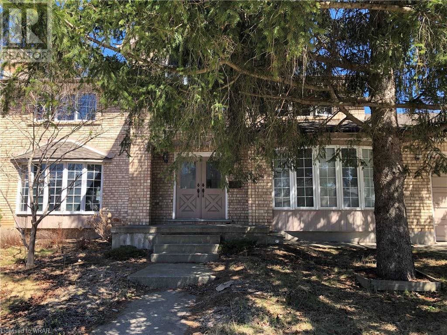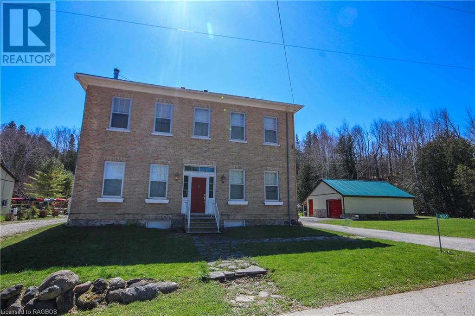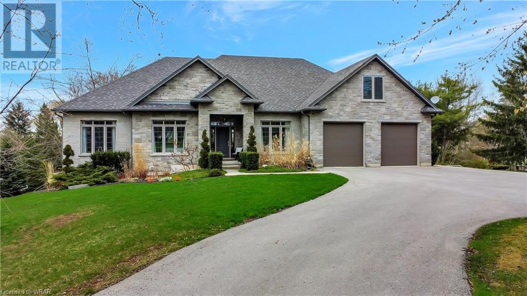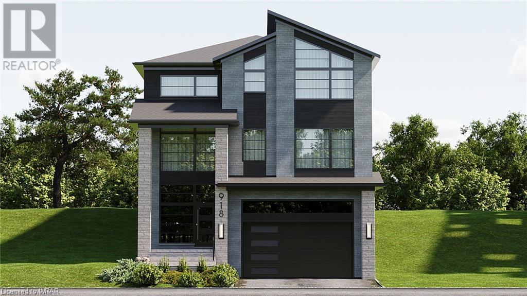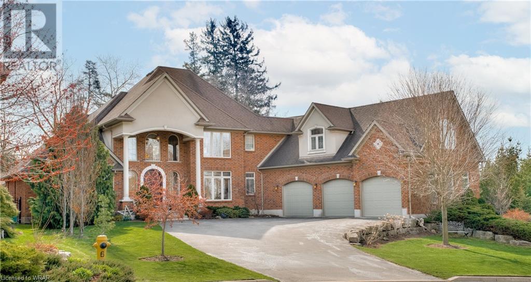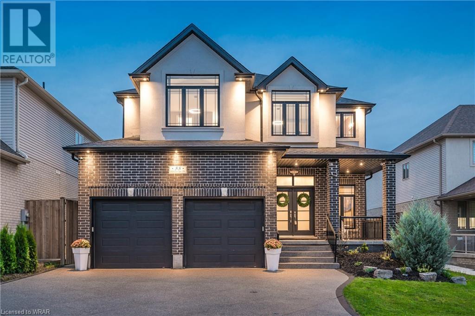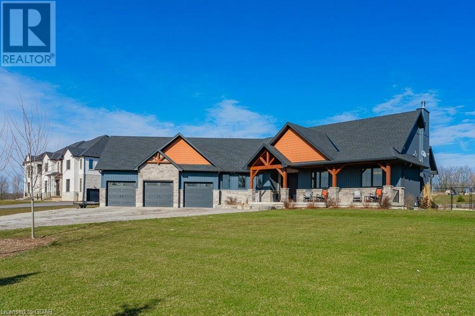EVERY CLIENT HAS A UNIQUE REAL ESTATE DREAM. AT COLDWELL BANKER PETER BENNINGER REALTY, WE AIM TO MAKE THEM ALL COME TRUE!
914 Doon Village Road
Kitchener, Ontario
Personalize your dream home at The Heights of Doon Village Green with Gatto Homes including DUPLEX POTENTIAL for Multi Generational Buyers. An exclusive release of 5 large, wooded lots perched atop Doon Village Road and offering magnificent views, private backyards and close proximity to all amenities including easy access to the 401. This stately 2 story floorplan offers versatility on the open concept main floor with a spacious great room (this can also be converted to a main floor bedroom with ensuite bath) offering access to a large balcony and pass through the butlers pantry with wet bar and walk in pantry to the spacious kitchen with breakfast bar. Off the kitchen is a large dinette adjacent to the living room with gas fireplace and easy access to the main floor office space, a powder room and additional office nook complete the main floor. Upstairs you will find an oversized primary suite with double walk in closets, juliet balcony overlooking the wooded rear yard and a large ensuite bath featuring dual sinks, walk in shower, free standing soaker tub and water closet. The laundry is conveniently located on this floor and the 3 additional bedrooms are all large and offer ensuite privilege and walk in closet - this is truly the perfect floorplan for the growing family/families! Known for excellent craftmanship and pride in their work, this onsite family builder is available directly to make your custom dream home a reality. Luxury standard features include 9' ceiling height to the main floor and basement level, quartz countertops throughout, 12x24 ceramic tile in wet areas, 8' front door, oak staircases with wrought iron spindles, potlight package, oversized trim, central air conditioning and more. (id:42568)
RE/MAX Twin City Realty Inc.
1207 Queen Street N
New Dundee, Ontario
Welcome to 1207 Queen St., N, a CUSTOM-BUILT HOME that EPITOMIZES LUXURY living in the charming village of New Dundee. The front facade features armor stone landscaping, glass slab walls, & natural stone pathways leading to the covered front porch. The open concept floor plan features marble & engineered flooring throughout. A front den, powder room, & bright living room, w/ striking feature wall. The kitchen offers a large center island, QUARTZ countertops w/ waterfall feature, and backsplash. STAINLESS APPLIANCES, soft-close mechanisms, a dream walk-in pantry, & a convenient mudroom that provides access to the triple garage, boasting epoxy flooring, & a TANDEM DRIVE-THROUGH FEATURE. Double slider doors lead you to the COMPOSITE DECK, where you can relax and enjoy the serene views of Alder Lake in the background. Admire the GRAND SOLID WOOD STAIRCASE, adorned w/ open tread risers, GLASS SLAB ACCENT RAILINGS, & a stunning brick veneer backdrop that spans all three levels. The upper level offers three spacious bedrooms, each w/ its own walk-in closet & ensuite bathroom. Don't miss the private access through the loft, leading you to a ROOFTOP TERRACE. The primary bedroom, accessed through double doors boasts two walk-in closets, & a LUXURIOUS 5-PIECE ENSUITE w/ a floating tub & separate shower. The private access to your own primary balcony allows for INCREDIBLE VIEWS. The lower level has been thoughtfully arranged to include a full kitchen, two bedrooms (one currently serves as an office), a separate laundry area, & a full 3-piece bathroom. FULL WALKOUT w/ access to a stone patio, hot tub, & a fire pit area, all within the confines of a fully fenced lot. If you're searching for that perfect blend of country living just minutes away from all the conveniences, look no further than 1207 Queen Street. EMBRACE THE UNRIVALED LUXURY, UNMATCHED CRAFTSMANSHIP, AND BREATHTAKING SURROUNDINGS by making this extraordinary residence your next home address. (id:42568)
Royal LePage Wolle Realty
115 Dirksen Court
Kitchener, Ontario
Remarkable 4-bdrm bungalow W/backyard oasis bordering conservation land on private cul-de-sac in prestigious Deer Ridge! Home is suited for families W/teenagers or multi-generational households W/finished bsmt & its own sep entrance. You'll be greeted by inviting curb appeal W/mature trees, stone exterior, front porch & landscaping. Attached 2-car garage & interlock driveway provide parking for 10 cars! This was originally the builders home which is evident by attention to detail, premium lot & unique architectural touches such as 10-16' ceilings, 8ft doors & beautiful archways. 2-story foyer W/chandelier & marble staircase. Great room W/16' ceilings, solid hardwood, stone fireplace & arched window. The view is even W/forest floor providing you W/front-row seat of deer & wildlife frolicking in the preservation! Custom kitchen W/cherry wood cabinets W/glass features & B/I wine rack, quartz counters, tile backsplash, coffered ceilings, travertine tiles & high-end S/S appliances incl. B/I oven, microwave & gas cooktop. Breakfast nook overlooks lush backyard. DR W/solid hardwood & large windows. Front LR W/arched window, crown moulding & wall of custom B/Is W/fireplace. The LR can be converted into 3rd main floor bdrm to fit your familys needs. Primary suite W/16' ceilings, arched window & 2 W/I closets. Ensuite W/dbl sinks & quartz counters, soaker tub & glass shower. There is another main-floor bdrm W/large windows & 3pc bath. Finished bsmt W/rec room, fireplace, large windows & pot lighting. New projector screen & B/I surround for movie nights! 2 bdrms W/large windows & 5pc bath W/dbl sinks & shower/tub. Bonus room would make great office or gym. Sep entrance & R/I kitchen allows you to convert space into in-law suite or apt! Backyard W/covered balcony & interlock patio overlooks conservation & garden W/armour stone. 10-min walk to restaurants & amenities. Min from Hwy 8 & 401 for access to Waterloo, Cambridge, Guelph, Hamilton & GTA. Close to multiple golf courses (id:42568)
RE/MAX Real Estate Centre Inc Brokerage
5683 First Line
Erin, Ontario
A stunning 10-acre property boasts a picturesque setting, complete with a long winding driveway that guides you to a two-story detached home with a spacious porch. Inside, a grand two-story foyer welcomes you, leading to a sizable family kitchen equipped with a central island, ample cabinet space, a gas countertop stove, and a breakfast bar. The kitchen also features a built-in oven and a cozy breakfast area with access to the yard. A formal dining room with a bay window and French doors opening to the living room provides serene views of the front yard. For added convenience, there's direct access to the large three-car garage through the mudroom/laundry room, and a main floor bedroom that can easily serve as an office if needed. The property features a separate apartment above the garage with side or garage access with two bedrooms, two bathrooms, an updated kitchen, and a spacious family room leading to a large balcony with stunning country views. It presents an excellent income opportunity or serves as a comfortable in-law suite, offering ample space and breathtaking rural scenery. Located in rural Erin this property provides a peaceful escape from city life, perfect for those seeking a slower pace and connection with nature while being a short drive to Hilsburgh. (id:42568)
Real Broker Ontario Ltd.
922 Doon Village Road
Kitchener, Ontario
Personalize your dream home at The Heights of Doon Village Green with Gatto Homes including DUPLEX POTENTIAL for Multi Generational Buyers. An exclusive release of 5 large, wooded lots perched atop Doon Village Road and offering magnificent views, private backyards and close proximity to all amenities including easy access to the 401. The spacious main floor features a formal dining room the is open to the family room and offers an optional 2 sided fireplace to define each space. The convenient butlers pantry is off the dining room and features a wet bar and walk in pantry and access to the large kitchen with breakfast bar and dinette overlooking the living room with gas fireplace. There is also a large office space on the main floor with double door entry and an additional reading nook with access to a balcony. Upstairs you will find an oversized primary suite with balcony, large walk in closet, and an ensuite bath featuring dual sinks, walk in shower and free standing soaker tub. The laundry is conveniently located on this floor and the 3 additional bedrooms are all large and offer ensuite privilege and walk in closet - this is truly the perfect floorplan for the growing family/families! Known for excellent craftmanship and pride in their work, this onsite family builder is available directly to make your custom dream home a reality. Luxury standard features include 9' ceiling height to the main floor and basement level, quartz countertops throughout, 12x24 ceramic tile in wet areas, 8' front door, oak staircases with wrought iron spindles, potlight package, oversized trim, central air conditioning and more. (id:42568)
RE/MAX Twin City Realty Inc.
56130 Heritage Line
Straffordville, Ontario
Occupying a private 2.1 acre gated estate is a 5,400 sq.ft. custom built residence as glamorous as any in Elgin County. This compound was designed with entertaining in mind & was built on four separate lots. The lush property creates a dream like sense of privacy & seclusion. After arriving at the estate, one immediately notice the wrought iron fencing, power gates, & custom landscaping. Impressive & very rare interlock granite surfaced driveways, patios & walkways. Upon entering through the front door into this magnificent residence you can’t help but notice the impressive front foyer with 18' ceilings, tile floors & custom spiral staircase. The front living room offers a coffered 13'6 ceiling & huge gas fp. The home boast many floor to ceiling window walls which seemingly erase any boundary between indoors & out. The gourmet kitchen with center island, walk-in pantry, stainless appliances & quartz counter tops is massive in scale. The formal dining rm with custom mouldings opens onto a raised porch. A sunken family room with gas fireplace is strategically placed off the kitchen. Moving upstairs you will find the owners area through private double doors. This hotel-like suite is fit for a queen. The bright master boasts an attached ensuite bath with a soaker tub & huge glass shower. Completing this space is a full walk-in closet. Two additional bedrooms can be found on this level with large closets and 5pc. washroom. The lower level is completely finished with a large open area recreation/games room & another 3pc. bathroom. (New furnace - Fall 2023.) Step outside this home and discover many outdoor sitting areas with and outdoor fireplace & extensive gardens A rear yard covered patio with summer kitchen and granite tops. Detached 40'X28' heated stone shop with full walk-in cooler, infloor heat & 2pc. bath. Just too many features to list in this exceptional residence! Come see for yourself the best that Bayham has to offer. (id:42568)
Coldwell Banker G.r. Paret Realty Limited Brokerage
491 Park Street
Kitchener, Ontario
Attention all investors! PROPOSED SGA2 ZONING. BUILD UP TO 8 STORIES. This exceptional investment opportunity awaits in the heart of Kitchener-Waterloo's vibrant Midtown area. Situated directly behind the renowned Grand River Hospital, these 3 income-producing properties (485 PARK ST, 491 PARK ST, 61 MT HOPE) are bundled together, providing a prime investment package that can't be missed. Whether you wish to hold, enhance, or explore future redevelopment options, this offering is brimming with potential. Currently occupied by tenants, these 3 properties boast a steady stream of rental income. Additionally, the opportunity to lease the 4th unit, presently utilized for storage, further adds to the revenue-generating potential. Notably, the local zoning (I-2) & planning regulations encourage increased density & the construction of residential units, positioning this property as a lucrative prospect for development. Enviably located within close proximity to Belmont Village, & a host of other thriving areas, including the vibrant Uptown Waterloo are all within walking distance, providing unparalleled urban convenience. Its exceptional location positions you just a stone's throw away from the convenient LRT, ensuring seamless & effortless commuting. Furthermore, a plethora of thriving businesses, such as Sun Life, vibrant shopping destinations, charming boutiques, & delectable restaurants, awaits you within easy reach, creating a vibrant & dynamic atmosphere for both work & leisure. Don't miss out on this remarkable investment opportunity, as it offers the perfect combination of an exceptional location, income potential, & future possibilities. Secure your stake in the heart of Kitchener-Waterloo's flourishing landscape today! (id:42568)
RE/MAX Twin City Realty Inc.
61 Mount Hope Street
Kitchener, Ontario
Attention all investors! PROPOSED SGA2 ZONING. BUILD UP TO 8 STORIES. This exceptional investment opportunity awaits in the heart of Kitchener-Waterloo's vibrant Midtown area. Situated directly behind the renowned Grand River Hospital, these 3 income-producing properties (485 PARK ST, 491 PARK ST, 61 MT HOPE) are bundled together, providing a prime investment package that can't be missed. Whether you wish to hold, enhance, or explore future redevelopment options, this offering is brimming with potential. Currently occupied by tenants, these 3 properties boast a steady stream of rental income. Additionally, the opportunity to lease the 4th unit, presently utilized for storage, further adds to the revenue-generating potential. Notably, the local zoning (I-2) & planning regulations encourage increased density & the construction of residential units, positioning this property as a lucrative prospect for development. Enviably located within close proximity to Belmont Village, & a host of other thriving areas, including the vibrant Uptown Waterloo are all within walking distance, providing unparalleled urban convenience. Its exceptional location positions you just a stone's throw away from the convenient LRT, ensuring seamless & effortless commuting. Furthermore, a plethora of thriving businesses, such as Sun Life, vibrant shopping destinations, charming boutiques, & delectable restaurants, awaits you within easy reach, creating a vibrant & dynamic atmosphere for both work & leisure. Don't miss out on this remarkable investment opportunity, as it offers the perfect combination of an exceptional location, income potential, & future possibilities. Secure your stake in the heart of Kitchener-Waterloo's flourishing landscape today! (id:42568)
RE/MAX Twin City Realty Inc.
485 Park Street
Kitchener, Ontario
Attention all investors! This exceptional investment opportunity awaits in the heart of Kitchener-Waterloo's vibrant Midtown area. Situated directly behind the renowned Grand River Hospital, these 3 income-producing properties (485 PARK ST, 491 PARK ST, 61 MT HOPE) are bundled together, providing a prime investment package that can't be missed. Whether you wish to hold, enhance, or explore future redevelopment options, this offering is brimming with potential. Currently occupied by tenants, these 3 properties boast a steady stream of rental income. Additionally, the opportunity to lease the 4th unit, presently utilized for storage, further adds to the revenue-generating potential. Notably, the local zoning (I-2) & planning regulations encourage increased density & the construction of residential units, positioning this property as a lucrative prospect for development. Enviably located within close proximity to Belmont Village, & a host of other thriving areas, including the vibrant Uptown Waterloo are all within walking distance, providing unparalleled urban convenience. Its exceptional location positions you just a stone's throw away from the convenient LRT, ensuring seamless & effortless commuting. Furthermore, a plethora of thriving businesses, such as Sun Life, vibrant shopping destinations, charming boutiques, & delectable restaurants, awaits you within easy reach, creating a vibrant & dynamic atmosphere for both work & leisure. Don't miss out on this remarkable investment opportunity, as it offers the perfect combination of an exceptional location, income potential, & future possibilities. Secure your stake in the heart of Kitchener-Waterloo's flourishing landscape today! (id:42568)
RE/MAX Twin City Realty Inc.
60 Otterview Drive
Otterville, Ontario
Incredible property backing onto a ravine and golf course in the Ottercreek Estates in the heart of Otterville. There is no expense spared in this home, with too many options to mention. The professionally designed gardens, in ground fibreglass pool, pond with water falls, covered back patio, 1,750 sq.ft detached garage with a 20x50 wash bay and 25x30 shop, RV parking with its own fire pit and sitting area, stand by 22kw generator, in ground irrigation for lawn and gardens, and much much more. The home was built by Everest Estate Home and insulated with spray foam, and the exterior with a Stone, brick and stucco exterior with open concept layout and large windows and 2,750 sq.ft on the main floor plus a fully finished basement. Main floor boasts three bedrooms and two bathrooms, formal dining room, open foyer with high ceilings, and large kitchen with Jenn-Air appliances. The basement ceiling is 9’ high with a further two bedrooms, bathroom and large rec room with three zone in-floor heating. The shop and garage are finished with white truss core panels, and the garage is heated with in floor heating. Built with quality and convenience in mind, the home has a complete Elan Home Theatre equipment and audio/video in nearly each room. Looking to live on a quiet road with amenities nearby? Consider moving to Ottercreek and enjoying nature & village life together! (id:42568)
RE/MAX A-B Realty Ltd Brokerage
146 Silver Maple Crescent
North Dumfries, Ontario
Rarely does a home come up for sale in this rural community just off Maple Manor Road. This ranch bungalow sits on 2.5 acres & boasts a 2.5 car attached garage + oversized climate-controlled stand-alone garage. With easy access to 403, this home is 10 mins from Cambridge's popular Gaslight District, live theatre, shopping & restaurants. 5 mins away, discover miles of river trails & Savannah Golf Links! Entering the front foyer, crown moulding, hrdwd flooring & pot lighting flow throughout the main floor (ceramic flooring in bathroom areas). From the front door, the open concept allows easy access to the living room & home office, both offering sunny bow windows. The spacious fam room w/ 2-way gas f/p (shared w/ living room) & wall of garden doors leading to the oversize brick patio w/ views of the rolling countryside. The custom kitchen is perfect for those who love to cook w/ Wolf 5 burner stove top, built-in oven & microwave, plenty of cabinetry & pantry storage, centre island, all open to the large dining room. Finishing this area is a side entry w/ built in storage, 2pc bath & access to garage. Away from the living area is the bedroom wing w/ spacious primary bedroom w/ 2 windows w/ beautiful views & W/I closet w/ designer organizers. A spa-like ensuite provides a W/I glass shower w/ built-in seat & double sinks. 2 more bedrooms w/ large closets w/ designer organizers & beautiful windows, share the family bath w/ W/I shower. A spacious laundry closet boasts plenty of cabinetry. The basement has an oversized rec room w/ 2 large windows, broadloom, dry bar, & area for fitness equipment & game of billiards. 2 bedrooms w/ egress windows share a 4pc bath w/ soaker clawfoot tub & W/I shower. Don't miss the wine cellar w/ sink, wine cooler, & wine storage. Also included: water filtration system, water softener, VANEE heat exchange, 200-amp breaker panel & central vacuum. This lovely rural community is perfect for bicycling or walking while viewing the countryside. (id:42568)
Royal LePage Crown Realty Services
15 Post Horn Place
Waterloo, Ontario
Absolutely stunning, completely renovated and your own slice of heaven! Don't miss your chance to live in sought after Post Horn Place court location. Rarely offered for sale do homes like this come available. Sitting on just over a THIRD OF AN ACRE, backing onto PROTECTED GREENSPACE and a backyard oasis out of a magazine. This modern home sits on a 149' x 181' lot and is perfect for your growing family. Upon entry you will love the modern open concept layout featuring a huge family room w/ gas fireplace and wall of custom windows by Bavarian Window Works. Views of the pristine and meticulously landscaped backyard come through the entire main floor. The family room space also features gleaming hardwood floors and detailed ceiling work for the modern touch. The kitchen is the heart of this home with a 15 foot party sized island, spacious enough for large gatherings, custom millwork, Kichler lighting and overlooks the glamorous dining space. More windows allow for natural light and views of stunning pool! Enjoy summers lounging in your own private getaway backyard which offers tranquility and privacy. Professionally landscaped, pergola, awning and cabana all added touches to the pool area. No detailed left unnoticed with pool by sought after Tim Goodwin Pools. Upper level features; primary with custom closets, wainscotting accent wall and renovated 4 pc bathroom w/heated tiles. Additional 3 bedrooms all great sizes with ample closet space and large windows. The kids main bathroom has double sinks, quartz countertops, heated tiles and deep soaker/shower combo. Lower level rec room space w/ accent wall fireplace - a perfect space for family movie night! Separate gym space w/ large windows is a bright additional space or can lend itself to the kids games room. Work from home? Separate and private office space completes this lower level. This home is a must see! Steps to shops, universities, parks, trails, Beechwood pool/tennis, UpTown Waterloo plus more! (id:42568)
RE/MAX Twin City Realty Inc.
83 Mccann Street
Guelph, Ontario
This stunning, luxury home is situated on a quiet south-end crescent, Plenty of room for the whole family in the expansive dining room centred by grand staircase. The dream kitchen showcases a stunning island and comes fully equipped with luxury built-in appliances and walk-in pantry. Enjoy the private master bedroom suite offering access to private balcony, a 5pc ensuite with stand alone tub, large frameless glass shower. Your 4 season wardrobe will fit perfectly in the oversized walk-in closet/dressing room. 4 bedrooms and 4 ensuite bathrooms upstairs along with a family room, completes the space. So many upgrades throughout including a luxury appliance package, central air, control 4-in audio, quartz counters, wood stairs and 10ft ceiling on main level and 9ft on upper and basement. Basement has been designed for entertaining and family gathering. Did I mention the oversized 2.5 garage and three car parking in driveway. Call to view today! (id:42568)
RE/MAX Real Estate Centre Inc Brokerage
63 Metcalfe Street
Guelph, Ontario
Welcome to 63 Metcalfe Street in the Heart of prestigious St. George's Park. Walking distance to the Guelph General Hospital and Downtown. The tennis courts, community garden and park are across the street. This Masterfully built all stone bungalow has approximately 5000 sqft of finished living space. In-floor heating throughout both levels (including the garage), 10' ceilings accented with tall baseboards, 3/4 solid Maple hardwood flooring, 8' solid core 4 hinged doors on the main and 9' ceilings in the basement. There are 2 furnaces, 2 HRV units and 2 central air conditioners for maximum efficiency. The skillful design of the Finished Basement areas have clear unobstructed spans with no columns, beams, ductwork or bulkheads impeding the openness of the area below the stated finished ceiling heights to allow for wide open entertaining and enjoyment. The basement features an office, bedroom, home theatre with sound system by Station Earth, gym, full bathroom and the most impressive would have to be the Bar featuring accented lighting and a new Draft refrigerator. The list of extensive upgrades and finishes are plentiful! (id:42568)
RE/MAX Real Estate Centre Inc Brokerage
801 Watson Road S
Puslinch, Ontario
Homes in Arkell don’t come for sale often! Large lot Country living with City access! Prepare to be captivated by the sheer elegance and modern sophistication of this stunning home just outside of the city but minutes from shopping, schools, and parks. Every detail has been meticulously crafted to create a luxurious living experience. Step through the front door into the grand foyer, where you'll immediately be struck by the bright, airy ambiance and stacked windows throughout the staircase. The open-concept layout flows seamlessly from one space to the next, with expansive principal rooms bathed in natural light. The heart of the home is the impressive living area that was crafted to entertain with oversized sliding doors leading to the covered porch and backyard oasis. This home built two years ago, has floor-to-ceiling windows, offering panoramic views of the lush backyard paradise beyond. The dining area seamlessly transitions into the gourmet kitchen, where high-end finishes and top-of-the-line appliances await the avid chef. Sleek cabinetry, quartz countertops, and a spacious island with breakfast bar seating create a contemporary yet functional space for culinary creations and casual dining alike. Retreat to the private quarters, where the lavish primary suite awaits. Here, you'll find a serene sanctuary complete with a spa-like ensuite bath, featuring a luxurious soaking tub, walk-in shower, and dual vanity. Three additional bedrooms and stunning bathroom with versatility and space for family and guests. The finished basement with living space and an additional two bedrooms and bath . Outside, the backyard oasis beckons, with manicured landscaping, in-ground sprinkler system, a sprawling covered deck, and a sparkling saltwater pool, creating an idyllic retreat for outdoor living & entertaining. (id:42568)
Exp Realty Brokerage
295 Villa Place
Waterloo, Ontario
Welcome to this custom-designed executive property on a spacious lot surrounded by mature trees and backing onto Hillside Trail and Forwell Creek. The home boasts striking curb appeal and an elegant yet functional open-concept layout, ideal for entertaining. The living room features an oversized double glass door patio walkout, stunning built-in shelving, and ample seating space. The chef's dream kitchen offers a minimalistic design, stainless-steel appliances, spacious quartz countertops, and a breakfast bar for four, with an adjacent bright dining area. The main floor includes a conveniently tucked away laundry/mud room with floor-to-ceiling custom storage and access to the backyard and garage. An oversized front office, a powder room, and a guest bedroom suite with a rough-in for a small kitchenette area and a modern three-piece en-suite bath complete the main level. The chic glass staircase leads to an expansive upper level with glass railings around the family room, wraparound floor-to-ceiling windows, and a walkout to a private terrace overlooking the green belt. The second floor features four additional bedrooms, two baths, a family room, and another office. The generous primary suite offers delicate lighting, large windows, a walk-in closet, and a luxurious spa-like bathroom with an oversized shower, custom European cabinetry, and a separate lavatory. Outside, the oversized backyard oasis is ready for customization, perfect for enjoying the outdoors and hosting summer barbecues under the covered stamped concrete patio. The fully finished basement includes three bedrooms and two bathrooms. With its prime location and exceptional features, this one-of-a-kind modern property provides easy access to schools, parks, shopping centers, and major highways. Don’t miss the opportunity to own this unique home situated on a quiet cul-de-sac in a park-like setting. (id:42568)
RE/MAX Twin City Realty Inc.
354 Fraser Drive
Kincardine, Ontario
Investment opportunity in Kincardine. 5 unit multi-residential property close to downtown Kincardine. 4 units fully furnished. Units feature 2 bedrooms, 1 bath, laundry, deck, concrete drive and attached garage. (id:42568)
Lake Range Realty Ltd. Brokerage (Point Clark)
701 University Avenue E
Waterloo, Ontario
One of a kind 3745 sq. ft. home features a partially finished walkout basement with 2 entrances, 5 bedrooms, a main floor den and laundry, 5 bathrooms and 2 attached double car garages with a workshop beneath the side garage. Home features engineered oak hardwood in the living room, family room and dining room. Oversized kitchen has cherry wood cabinets from Olympia with a movable island. The family room features a wood burning fireplace with sliding patio doors leading to a large pressure treated deck. This custom built home backs onto Kaufman Fields and has a view of the Grand River. Close to shopping, transit, place of worship + schools. The workshop beneath the side garage is 2511 x 2211. There is approximately an additional 2100 square feet in the unfinished portion of the walk-out basement which is adjacent to the finished rec room. (id:42568)
Peak Realty Ltd.
484 Carlisle Street
Saugeen Shores, Ontario
Welcome to a magical place where peace, fun, and adventure merge, all set against the stunning backdrop of the Saugeen River. This historic home, nestled in a verdant landscape, offers more than just living space; it's a portal to a life embraced by nature's beauty and community vibrancy, featuring sandy beaches and distinctive downtown shops. The estate, a testament to architectural ingenuity since 1858, now features two well-equipped kitchens with dishwashers, ensuring culinary endeavors are a breeze, especially during gatherings. An antique cook stove adds a historical charm, while two fireplaces spread warmth throughout, creating cozy sanctuaries for relaxation and family time. Outside, the property unfolds with a large, inviting backyard, a spring-fed pond, & a spacious hot tub for 11, perfect for entertainment or tranquil moments under the stars. A 6-bay detached garage caters to all your hobbies and storage needs, emphasizing the estate's versatility. The interior, fully furnished & thoughtfully redesigned, balances historical elegance with contemporary comfort. It offers ample space for both communal activities & individual solitude, amplified by large windows that capture the changing seasons. Living here means being part of a community where nature, leisure, & convenience converge. With a local elementary school nearby and healthcare facilities within reach, your family's educational and health needs are well taken care of. Discover this architectural marvel, where the legacy of The Bulls Head Inn harmonizes with modern luxuries. This home is not just a place to live but a foundation for a life full of joy, exploration, and growth. Embrace this opportunity to start a new chapter in Saugeen Shores, surrounded by natural beauty and ready for both grand adventures and peaceful moments. Don't let this dream escape; make this unique blend of past and present your own for an unmatched living experience. (id:42568)
Keller Williams Realty Centres
4961 Wellington 29 Road
Guelph, Ontario
GENEROUS ACREAGE SURROUNDS THIS BUNGALOW spanning over 4000sqft of living space, boasting a meticulously crafted stone exterior & lush landscaping that exudes undeniable curb appeal. Crafted to perfection! Step into the breathtaking kitchen, adorned with top-of-the-line appliances, quartz countertops, and floor-to-ceiling white cabinetry complemented by a sleek tile backsplash. The grand center island, complete with a beverage fridge, and ample seating, beckons gatherings & culinary adventures. Flowing seamlessly from the dinette are garden doors opening to a sprawling concrete patio, where outdoor living reaches new heights. Entertain effortlessly with a fully equipped kitchen featuring a built-in gas & wood BBQ, and a tantalizing wood-fired pizza oven. A luxurious 14' swim spa offers indulgent relaxation with stunning views as the backdrop. Inside, the living room captivates with its towering 10’ fireplace. Retreat to the primary suite, boasting panoramic views of the backyard, a generous walk-in closet, & a 5pc ensuite complete with an oversized glass shower, standalone tub, & a spacious vanity adorned with quartz countertops & double sinks. 2 additional sizable bedrooms & a stylish 4pc main bathroom cater to family. A well-appointed laundry room, office, & powder room complete the level. Descend to the finished lower level, where a walk-out design & abundant windows create a bright & inviting suite - perfect for future in-law. Ideal for extended family or guests, this level offers a family room w/a fireplace, a bar & dining area, gaming space, & a sizable workout area. Sliding doors lead to a second concrete patio overlooking mature trees & verdant green space. Completing this remarkable property is the heated oversized 2-car garage, featuring a workshop/office & a convenient car lift, transforming it into a 3-car haven for enthusiasts. Embrace the serenity of country living while enjoying proximity to amenities, with Rockwood & Guelph just a short drive away. (id:42568)
RE/MAX Twin City Faisal Susiwala Realty
918 Doon Village Road
Kitchener, Ontario
Personalize your dream home at The Heights of Doon Village Green with Gatto Homes including DUPLEX POTENTIAL for Multi Generational Buyers. An exclusive release of 5 large, wooded lots perched atop Doon Village Road and offering magnificent views, private backyards and close proximity to all amenities including easy access to the 401. The spacious main floor features a formal dining room the is open to the family room and offers an optional 2 sided fireplace to define each space. The convenient butlers pantry is off the dining room and features a wet bar and walk in pantry and access to the large kitchen with breakfast bar and dinette overlooking the living room with gas fireplace. There is also a large office space on the main floor with double door entry. Upstairs you will find an oversized primary suite with double walk in closets, sloped ceilings and a large ensuite bath featuring dual sinks, walk in shower, free standing soaker tub and water closet. The laundry is conveniently located on this floor and the 3 additional bedrooms are all large and offer ensuite privilege and walk in closet - this is truly the perfect floorplan for the growing family/families! Known for excellent craftmanship and pride in their work, this onsite family builder is available directly to make your custom dream home a reality. Luxury standard features include 9' ceiling height to the main floor and basement level, quartz countertops throughout, 12x24 ceramic tile in wet areas, 8' front door, oak staircases with wrought iron spindles, potlight package, oversized trim, central air conditioning and more. (id:42568)
RE/MAX Twin City Realty Inc.
15 River Run Place
Conestogo, Ontario
Situated on a quiet cul-de-sac near the Conestoga Golf Club, Grand River access, parks and trails, this home embodies the tranquility of country living, with the vibrancy of Waterloo's urban amenities minutes away. The commanding presence of its grand mahogany front door, soaring peaks, expansive driveway and oversized heated 3-car garage leaves a lasting impression. Inside, a foyer flooded with natural light boasting 18' ceilings. The family room beckons with a warm gas fireplace and a custom limestone mantel, hardwood floors and floor-to-ceiling windows framing the picturesque backyard. For culinary enthusiasts, the chef's kitchen is a dream, including a large island, granite countertops, built-in gas range, wall-oven, reverse osmosis system and abundant cabinet space. French doors lead to the deck offering idyllic views as the morning sunlight filters through the trees lining the pool-sized backyard. Convenience meets luxury in the main floor laundry room, complete with ample storage, a wash basin, and granite countertops. Retreat to the spacious main floor primary bedroom featuring a walk-in and bonus closet and a spa-inspired 5-piece ensuite. The beautifully landscaped backyard oasis invites relaxation or entertaining with a generous deck and hot tub for all to enjoy. Upstairs, discover two sizeable bedrooms, an open concept office space and a well-appointed 4-piece bathroom. Additionally, the loft space above the garage offers versatility as an extra bedroom or nanny suite, complete with its own kitchenette, 4-piece bathroom, living quarters and a soothing view as the sun sets across the Grand River. The finished basement is a retreat within the home with a projector and surround sound for movie nights, a cozy gas fireplace, two bedrooms, a 3-piece bathroom and home gym. The basement garage walk-up provides further convenience or the potential for an inlaw suite for multi-generational families. This home offers the perfect blend of comfort and community. (id:42568)
Keller Williams Innovation Realty
55 Valleyscape Drive
Kitchener, Ontario
Architected for distinction, as this executive home boasts 4+2 large bedrooms and 4.5 bathrooms, each bedroom with direct access to a bathroom. Exceptional craftsmanship throughout, upon entering you will be immediately captivated by 10-foot ceilings with 8-foot doors throughout. Accentuated by Expansive Windows, High-End Fixtures, Wide Plank Hardwood Flooring, paired with matching Solid Oak Staircase and Adorned with Wrought Iron Spindles are perfect. A striking feature wall with fireplace connects the dining room to the living area, while the gourmet kitchen exudes elegance and functionality. Crafted with meticulous attention to detail, the kitchen boasts internal wood components, soft-close mechanisms, mitred edge granite slabs, and top-tier built-in SS appliances. Walk-in pantry adds to the kitchen's allure. Adjacent to the kitchen, the family room boasts a stunning featured wall with gas fireplace. The main floor also features an office and mudroom. On the second floor you will find 9-foot ceilings and the convenience of a second floor laundry. The grand master bedroom is highlighted by his/her organized walk-in closets, a fireplace feature, and a luxurious 5-piece ensuite complete with a freestanding tub. The bathrooms throughout this home are finished with great taste including; Shower Glass, Vanity’s with Granite/Quartz Counters and Artistic Wall/Floor Tiles. The basement extends the home's functionality, offering a built-in 4K home theatre system with surround sound and electric fireplace. A wet bar rough-in leaves room for potential future projects. Two additional bedrooms and a spacious 3-piece luxury bathroom complete this basement area. Additional features include camera surveillance system with controlled entry, a concrete driveway and patio at the rear, plus much more. Located in a family-friendly neighbourhood with multiple parks, trails, schools, and in close proximity to the 401, this property is a rare opportunity to make it your own. (id:42568)
Smart From Home Realty Limited
1209 Village Road
Cambridge, Ontario
Welcome to 1209 Village Road. The attention to detail will capture you from the moment you step into the front entry. The breathtaking Great Room with its vaulted ceiling, sitting and dining areas, stunning kitchen, coffee bar and oversized windows will be perfect for intimate or large gatherings. There are two Master Bedroom Suites, each with 3 piece ensuites and walk-in closets, a 3rd bedroom with direct access to the main bath, and laundry/mud room. The lower level was designed with many bonus comforts you may desire in a home including a gym, office, bathroom, wet bar, theatre room and a 4th bedroom. No shortage of storage space in the utility room, and there is direct access to the triple car, 1100sqft garage. Custom built by M2 Construction, the Sellers spared no expense with stone and wood exterior enhancements, white oak engineered hardwood, quartz countertops, Paragon designed cabinetry and built-ins, heated polished concrete basement floors, built-in audio/visual wiring and speakers, 2-post hoist in the garage, oversized windows, stone and granite main floor fireplace and the list continues. The desirable location is less than 10 minutes to the 401 and easily accessible to Guelph and Cambridge. This home is available to view by appointment only. (id:42568)
Royal LePage Royal City Realty Brokerage








