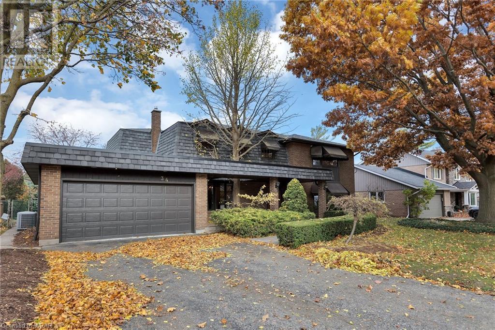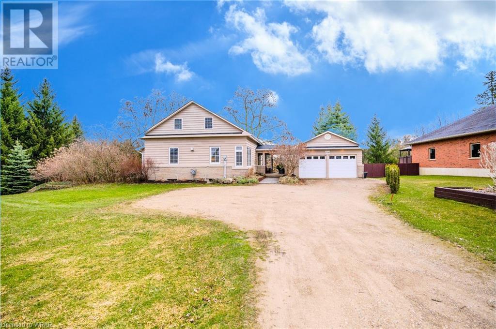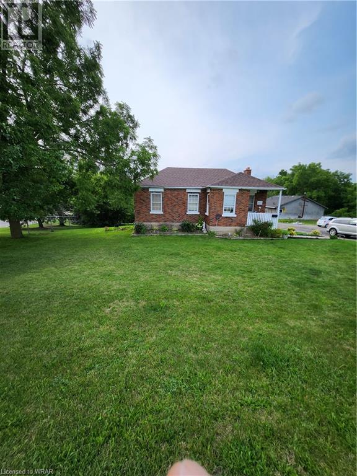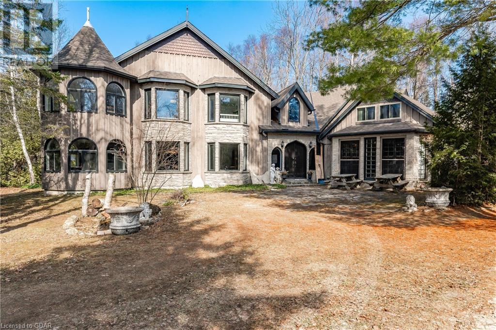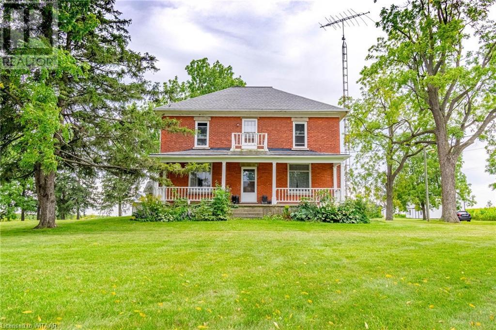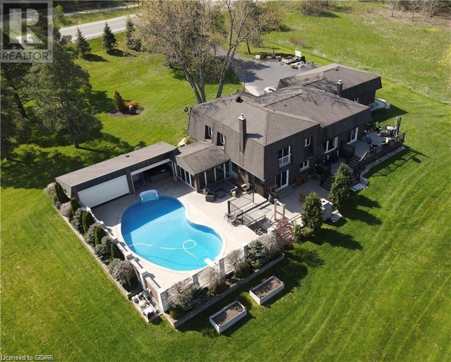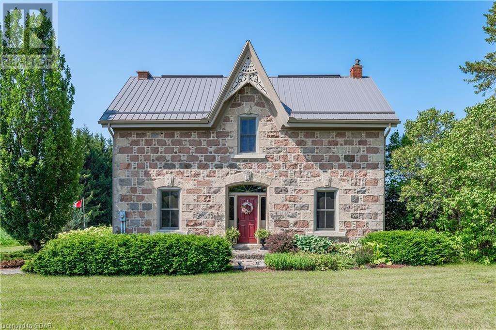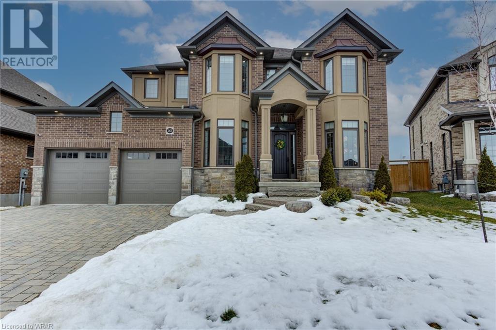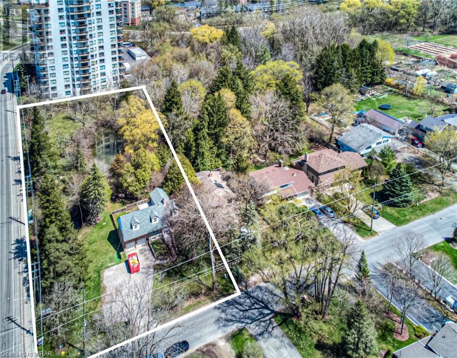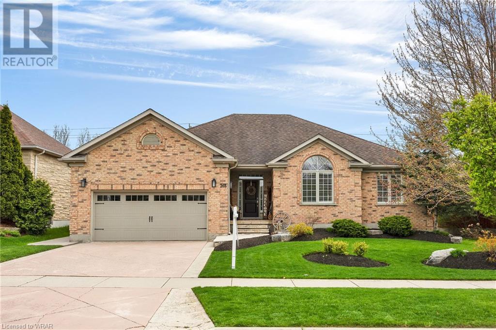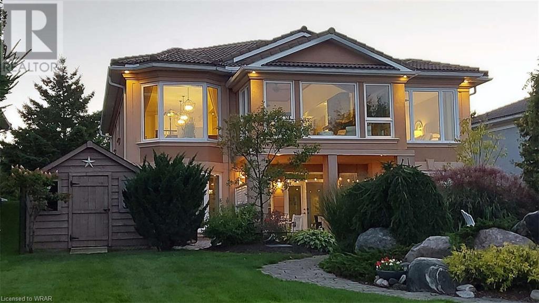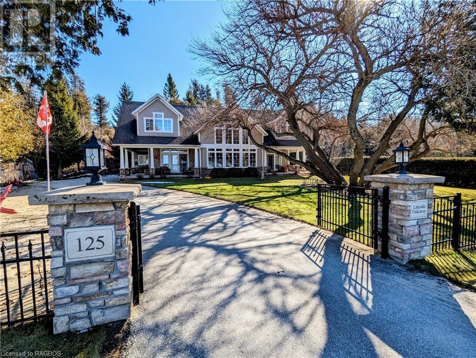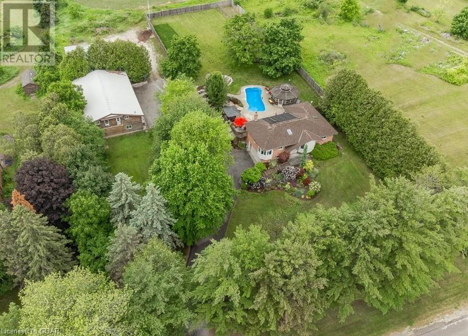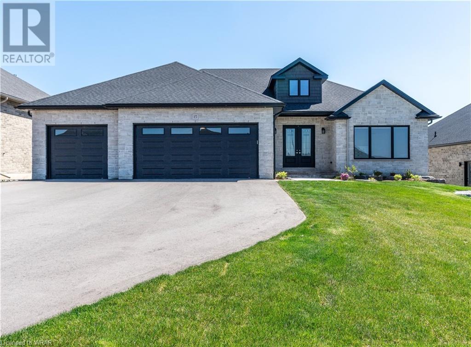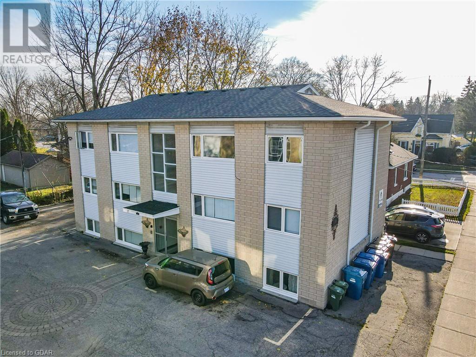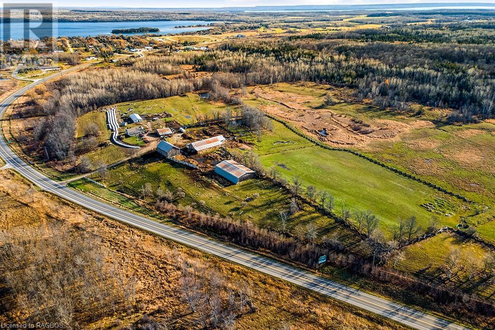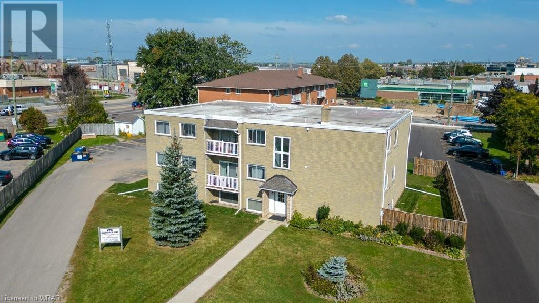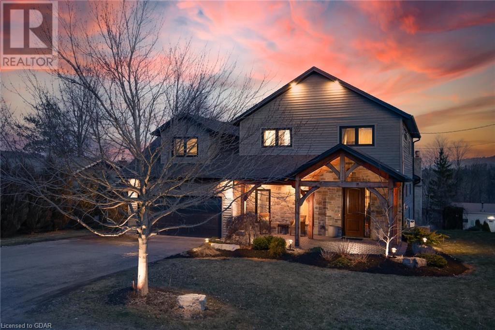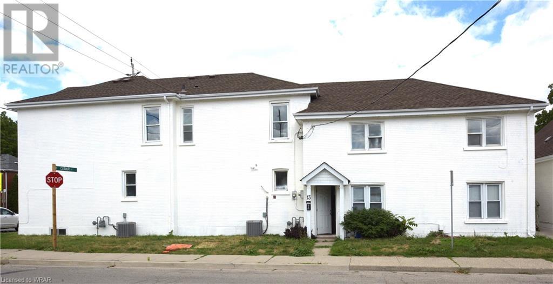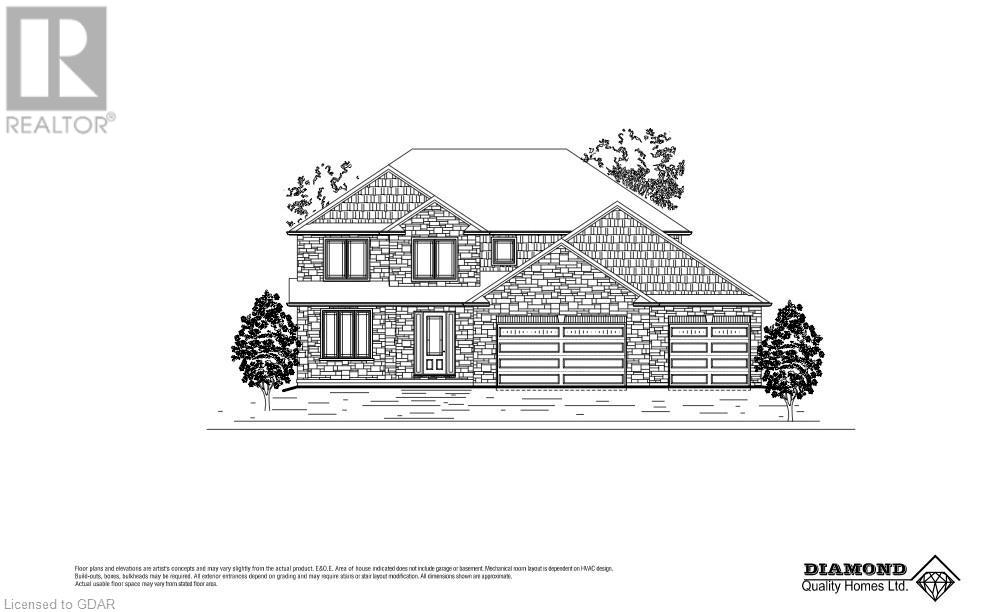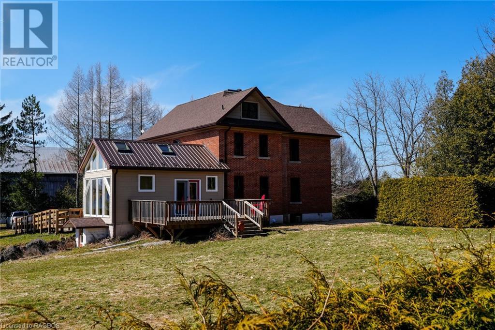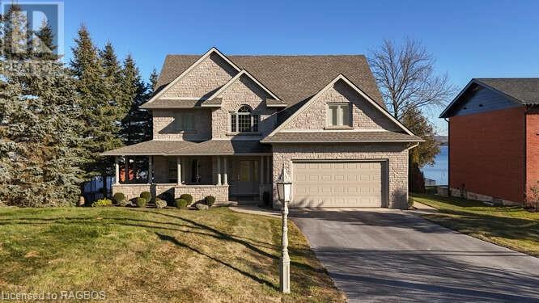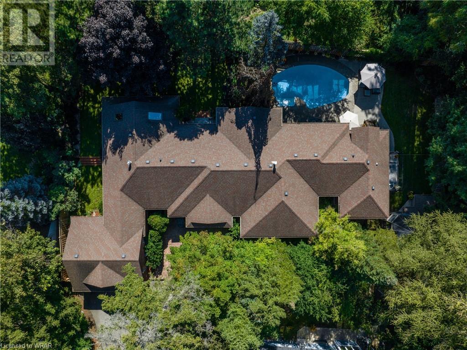EVERY CLIENT HAS A UNIQUE REAL ESTATE DREAM. AT COLDWELL BANKER PETER BENNINGER REALTY, WE AIM TO MAKE THEM ALL COME TRUE!
34 Huntley Crescent
Kitchener, Ontario
Incredibly Elegant and Rarely-Available Two-Storey Home just steps away from Westmont Golf and Country Club. Tucked away on one of Kitchener’s most coveted Crescents, this 4BR/4 BA, 3,130 sqft residence immediately enchants with beautiful exterior brickwork, a covered flagstone front porch, impeccable landscaping, and a colourful mature Ginkgo tree. Explore the immediate area to discover the exclusive Westmount Golf and Country Club. Enjoy the convenience of being only moments away from golfing, cross country skiing, excellent dining, curling, tennis, tobogganing, and a plethora of other family-friendly activities. Boasting original owners, this meticulously neat and updated property welcomes with an openly flowing traditional floorplan, a curving staircase with custom Hauser wrought iron railing, formal living room, formal dining room, a cozy family room with wood fireplace, 2-piece washroom, and a gourmet kitchen featuring premium stainless-steel appliances, granite countertops, maple wood cabinetry, Thermador double wall ovens, and a Thermador gas range. Venture to the second-level to find an expansive primary bedroom with a walk-in closet, attached en suite with in floor heat, and direct access to a secondary bedroom/office. All additional bedrooms and a renovated full bathroom delight with possibilities. Modern flex space needs may be satisfied in the lower-level, which has a rec room, wet bar, sauna, gym, work shop, and tons of storage. Other features: 2-car garage, main-level laundry room, two- 2-piece washrooms, screened-in Weatherwall 3 season patio, entertainer’s backyard, reverse osmosis system/ water filtration system, newer furnace/Air Conditioner, windows, water softener and shingles. Walking distance to Uptown Waterloo, shopping, restaurants, and schools, and more! (id:42568)
RE/MAX Twin City Realty Inc.
218 Woolwich Street
Kitchener, Ontario
Step into the CAPTIVATING ALLURE of 218 Woolwich Street, a rare treasure nestled in the picturesque Kiwanis Park area on this 2.24 acre lot. This distinguished residence, STEEPED IN RICH HISTORY AND CHERISHED BY GENERATIONS OF THE SAME FAMILY, offers a unique opportunity for discerning buyers. With over 3,362 square feet spread across three meticulously crafted levels, this home exudes sophistication and grace at every turn. Upon entering, NATURAL LIGHT FLOODS THROUGH BRIGHT WINDOWS, illuminating the original hardwood floors that grace the main living area. The adjacent family room, complete with a cozy fireplace, invites warmth and comfort. The fully renovated gourmet kitchen boasts EXQUISITE GRANITE COUNTERTOPS, ARTISANAL ANTIQUE FINISH CABINETRY, appliances including a gas cooktop and double ovens. A GENEROUSLY SIZED CENTER ISLAND and ample pantry storage make meal preparation a delight, while the garden door walkout offers views of the lush backyard oasis. Retreat to the primary bedroom on the main level, featuring a FUNCTIONAL DRESSING ROOM with custom organizers and a tastefully renovated 4-piece bathroom nearby, providing a sanctuary for relaxation and rejuvenation. Upstairs, two additional spacious bedrooms and a well-appointed family bathroom await, offering ample storage options. The lower level walkout basement is perfect for entertaining, with original wood beams and a cozy gas fireplace creating an inviting atmosphere. Outside, a PATIO AND PERGOLA GAZEBO provide the ideal setting to UNWIND IN THE PRIVATE HOT TUb and immerse yourself in the expansive surroundings. Completing this EXCEPTIONAL PROPERTY is a double car garage and workshop area, offering practicality and convenience for the modern homeowner. Don't miss the opportunity to experience UNPARALLELED POTENTIAL and timeless charm at 218 Woolwich Street, where tranquility and sophistication converge seamlessly. Welcome home to a sanctuary of elegance and grace. (id:42568)
Royal LePage Wolle Realty
397 Queen Street W
Cambridge, Ontario
This property at 397 Queen St W is being offered along with 383 Queen St W & 375 Queen St W for a total of 1.926 acres. This group of 3 properties is being sold for their multi-unit potential. Please note the vacant land between 397 & 383 is also listed & would consider being part of a larger project. It is Listed under LAND with an address of N/A Queen St W & is 1.59 acres. Frontage across all 4 total approximately 470 feet. Total acres if all 4 were together would be approximately 3.5 acres. Fabulous views of the Speed River Riverlands. The River meets quaint & picturesque downtown Hespeler just down Queen Street. Walking distance to shopping & schools. East access to HWY 401 & HWY 24. The area is currently experiencing new multi unit developments. The Sellers have done considerable studies which include: An Environmental Impact Study, a Tree Management Plan, and a Functional Servicing Report. Several concepts of various densities & types of housing have been prepared by Sellers Planners. (id:42568)
Royal LePage Wolle Realty
17 Thomas Street
Red Bay, Ontario
Honey get the Car! This is a once in a lifetime opportunity to own a slice of heaven in the Red Bay District. Whether you are looking for an Executive Home, A generational family vacation property or to start your own Business as a Bed and Breakfast or Cafe, the possibilities are endless. This property offers exceptional opportunities for all the above and is currently Zoned R2 Resort Residential. As you enter through the private gated driveway onto the 2 Acre property, you will be amazed by the tranquility that you feel on arrival. The sandy beach in front of the pond is a great way to spend evenings listening to the large functional waterfall. Once inside the Main home you will be astounded by the large entrance that flows into the great room or the unspoiled kitchen awaiting your custom design. The dining room could probably host the largest of families, so get out the invitations for everyone will be wanting to join you here. With over 6000 sq ft of home it is hard to stay focused, so upstairs we go to a huge primary bedroom and sitting area that has its own tastefully renovated 3 piece en-suite. The second oversized bedroom has an abundance of natural light and can accommodate 6+ queen beds, perfect for extended family and guests and also has a 3 piece renovated bathroom just on the other side of the hall. The Main Home has exquisite fireplaces in Living Room, Dining Room and Primary Bedroom, precious stained glass windows throughout and a wood burning Stove in the unfinished Kitchen. On the original side of the home is a beautifully contained 3 bedroom cottage featuring an amazing fireplace, kitchen, renovated bathroom and a sunporch equipped with an enclosed stone cooking station with a hooded vent. Great for extra income or used by your growing family or friends. There are too many items to list so it would definitely be worth your drive to the Peaceful Bruce Peninsula, where Red Bay lives and sunsets are endless. (id:42568)
RE/MAX Real Estate Centre Inc Brokerage
384804 Salford Road
Norwich (Twp), Ontario
Country Property! This 22 acre property has endless possibilities. Large 3 bedroom, 2 bathroom brick home. Spacious Shop 30' X 58', with large rollup doors, separate lunch room and 2 offices as well as a 2 pc bathroom, additionally there's an older 44'x 29' storage shed. Large gravel yard for parking any trucks, vehicles or R.Vs. Perfect for operating your home business from. The home itself has many updates within the last 5 years including Kitchen, furnace, central air, electrical etc. (id:42568)
Royal LePage R.e. Wood Realty Brokerage
7706 Speedvale Avenue E
Guelph, Ontario
Welcome to 7706 Speedvale Avenue East where country living merges with city convenience to provide you and your family with the perfect dream home. Nestled on 1.95 acres, this 4 level side split with 3 car garage offers a little over 3700 sqft of luxurious living space, close to all amenities, sits across the Eastview Community Park and great location for commuters. The main level offers a wide open concept that boasts a beautiful updated kitchen with newer high end Thermador appliances, massive centre island, loads of cupboard space including a coffee station and a walkout to raised private composite deck that overlooks the backyard oasis. The main floor also features dining and living room area, large mud room with custom cabinetry with hidden additional shelving behind the coat hooks, and leads into the heated 3 car garage with 2 man doors. The upper level of this home has newer flooring and features 3 large bedrooms. The primary has a gorgeous 3 piece ensuite, nice sized his and her walk-in closets with custom organizers. The lower level has a 3 pc bath with heated floors, sauna, a large family room (heated floors) with wet bar, fireplace, sliding glass doors to walk out on to the patio with a stone fire place. Another set of sliding glass doors lead you to the beautiful sunroom with heated floors overlooking the gorgeous heated in-ground salt water pool. Attached to the family room is an office with custom cabinetry which leads out onto the sunroom as well. Off the pool deck you have an outdoor BBQ kitchen and bar with retractable doors. The basement is finished with newer flooring and offers a large rec room, an additional bedroom, gym area and cold cellar. Want More... the large 1.95 acre property is perfect for the sports minded family, hockey in the winter, baseball, soccer and swimming in the summer. The possibilities are endless. See attached Virtual Tour and list of updates done to this home. Call your agent for a private showing. (id:42568)
Sullivan Real Estate Brokerage Inc
6086 5th Line
Centre Wellington, Ontario
Welcome to your timeless escape in Centre Wellington! Nestled within a tranquil, rural setting on 7.8 acres of picturesque land, this 2-storey stone farmhouse, built in 1888, beckons to growing families, nature enthusiasts and those seeking space and serenity. With 4 bedrooms, 2.5 bathrooms, and 3130 square feet of rustic elegance, this property effortlessly blends charm with convenience. The heart of this home is the kitchen and breakfast area that seamlessly combine functionality with style. Sleek, granite counters provide ample space for meal prep, while an abundance of storage ensures everyday ease. The inviting dining and spacious living rooms are the perfect backdrop for gatherings with friends and family, offering a space where cherished memories will be created. Meanwhile, the cozy family room exudes comfort, inviting you to unwind by the fireplace, surrounded by exposed stone walls and wood beams that add character and warmth. Convenience meets practicality with the main floor laundry, office and powder room, making everyday living a breeze. The primary bedroom is spacious and relaxing, complete with a private ensuite bath with glass shower. Three additional bedrooms plus a main bathroom ensure comfort for every member of your family. When you step outside, you're greeted by an enchanting world of outdoor living. The enclosed porch overlooks lush greenspace and picturesque fields, while outbuildings offer endless possibilities for hobbyists or storage. A small koi pond with a charming bridge and multiple seating areas create serene spots for reflection. The flagstone patio with a pergola is the ideal setting for al fresco dining and summer gatherings. But it's not just about the home; it's about the lifestyle. Imagine waking up to the tranquil sounds of nature, with the convenience of being only 10 minutes to Fergus, 25 minutes to Guelph and 90 minutes from the GTA. Your escape awaits, where old-world charm meets modern comfort in a storybook setting. (id:42568)
Royal LePage Royal City Realty Brokerage
263 Chestnut Ridge
Waterloo, Ontario
Luxury living in prestigious Carriage Crossing! This 3,981 sq.ft. home features a main floor bedroom conversion, 3-car tandem garage, 10' ceilings on the first floor, and 4 full bathrooms.THREE-piece washroom, including a shower at the main floor. The office at the main floor now is being used a bedroom. THREE-car tandem garage, 10 feet ceiling on the first floor, FOUR full bathrooms, offers an expansive 3,981 sq.ft. of luxury living. The main floor boasts 10' ceilings, while the second floor features 9' ceilings. The stunning custom gourmet kitchen, equipped with stainless steel appliances and a generous island, is complemented by a practical butler's pantry with a walk-in closet. The great room impresses with a coffered cathedral ceiling, abundant windows framing the backyard, and a gas fireplace with a captivating 2-story stone mantel. On the main level, a versatile flex room with French doors allows for various uses, such as a formal living or dining area, or even a guest room. An adjacent office off the foyer, also featuring French doors, adds to the home's functionality. The breakfast area, opening to a covered patio through oversized sliding doors, enhances the seamless indoor-outdoor flow. Completing the main floor are a 3-pc bath and a mudroom with custom locker cubby storage, conveniently located off the garage. A tandem double car garage provides ample storage space. The second floor hosts a spacious master bedroom with an exquisite 5-pc ensuite, along with three additional bedrooms—one with a 3-pc ensuite and two sharing a 5-pc Jack & Jill bathroom. The upper level is further enhanced by a well-appointed laundry room with custom cabinetry and a loft area overlooking the great room. Throughout the home, high-end finishes, including granite and quartz countertops, hardwood flooring, ceramic tiles, and abundant pot lights, contribute to its overall elegance. Outside, the property is impeccably finished with an interlock driveway and premium landscaping. (id:42568)
Peak Realty Ltd.
74 Mcdougall Road
Waterloo, Ontario
Newly Renovated home in Beechwood neighbourhood, Waterloo! Corner lot with 1.13 acres, private pond, ample parking with additional 2 car garage. Renovations include new drywall throughout, new flooring, updated electrical, LED pot lights installed, new kitchen spaces and cabinetry, laundry hook-ups available on each floor, bathrooms fully updated. The main floor offers 3 bedrooms, an oversized living and dining room featuring a beautiful fireplace. Additional sunroom space to enjoy your morning coffee surrounded by views of the lush trees, wildlife, pond and streams that run through the property. The main floor kitchen is complete with brand new cabinets, backsplash, countertops, and stainless steel appliances. The upper level offers an additional 3 bedrooms with a separate entrance, upper sunroom space with rooftop deck that overlooks the beautiful 1.13 acres. The upper level also includes a kitchenette and 3-piece bathroom. The lower level features a separate entrance, garage access, and a generously sized bedroom with a cozy fireplace, additional eat-in kitchenette and 4-piece bathroom. 5 Minute walk to University of Waterloo Campus and Waterloo Park. Just around the corner you will find multiple shopping, grocery, and restaurant locations. A quick 5 minute drive will get you to uptown Waterloo! You will not find another property like this is Waterloo! (id:42568)
Real Broker Ontario Ltd.
265 Deer Ridge Drive
Kitchener, Ontario
Welcome to 265 Deer Ridge, an exquisite residential property located in an exclusive, private neighborhood. This exceptional dwelling is designed to offer unparalleled luxury and comfort, with every detail meticulously crafted to meet the high standards of the discerning homeowner. The property boasts 5 beds and 3 baths, making it an ideal choice for families and those who value spacious living. Upon entering the property, you will be greeted with a private paradise featuring a saltwater inground pool. The pool is equipped with a diving board and an impressive 8.4 ft deep end. The liner and salt system were installed in 2023, ensuring long-term enjoyment. In addition, a new pool shed was added in 2021, providing ample storage space for all your pool essentials. The property is also equipped with a state-of-the-art movie theater room, ideal for entertaining guests or enjoying cozy movie nights. The interior of the property has been freshly painted in 2021, providing a modern and inviting ambiance throughout. A wet bar with a bar fridge in the basement adds to the entertainment possibilities. This O’Malley Custom home spares no expense, featuring brand-new flooring throughout and updated bathrooms. The ensuite bathroom boasts heated floors for added comfort and luxury. The heart of the property is the chef's kitchen with professional-grade Thermidor 6-burner gas stove. A large executive pantry ensures ample storage space for all your culinary needs. Convenience meets functionality with main floor laundry and an All Seasons Sunroom with high ceilings and full south exposure, added in 2019. Enjoy the beauty of the outdoors from the comfort of your home, with California shutters providing privacy and style. The fully fenced yard offers peace of mind and privacy, while a walking trail right behind the property provides easy access to nature. Additional features include a Murphy bed in the downstairs bedroom, perfect for accommodating guests or creating a versatile space. (id:42568)
Real Broker Ontario Ltd.
325 Aberdeen Boulevard
Midland, Ontario
For more info on this property, please click the Brochure button below. This spectacular waterfront property is nestled on the beautiful shores of Georgian Bay in Midland. Enjoy 60 feet of your own private beach and swim dock for year round water access and recreation. This spacious and well appointed home has 3,500 square feet of fully finished open concept living space. It features vaulted ceilings made from 100 year old Georgian Bay aqua timber. Stunning views of the ever changing beauty of Georgian Bay in all seasons can be seen from every room. Beautifully landscaped with extensive natural stone. Surrounded by many local amenities including marinas, walking trails and the nearby Wye March. This remarkable and elegant home contains many special features, one of a kind! (id:42568)
Easy List Realty
125 Boiler Beach Road
Huron-Kinloss, Ontario
Enjoy Luxury Lakeside Living along the shores of Lake Huron on the highly coveted stretch of Boiler Beach Road! This carefully designed custom built home sits on a large double lot and offers over 2000 square feet of high quality living space. The 3 bedroom, 2 bathroom bungalow home has been meticulously maintained and cared for since its build in 2012. The home offers an impressive open concept kitchen, living room with vaulted ceilings and dining room which all overlook an unobstructed view of some of the worlds greatest sunsets. With high end finishes, hardwood and tiled floor throughout this lakeside home is sure to impress. A wrap around covered porch makes watching the Lake Huron sunsets a dream and features a convenient outdoor natural gas BBQ hook-up. The well manicured landscaping throughout the property is complimented with both lighting and irrigation. Don't miss out on your chance to own your dream home on Lake Huron, call your REALTOR® today! Waterfront travelled road between. (id:42568)
RE/MAX Land Exchange Ltd Brokerage (Kincardine)
6954 Fife Road
Guelph/eramosa, Ontario
ONE-OF-A-KIND UNIQUE HOME, REMARKABLE KITCHEN, MASSIVE SHOP, OUTDOOR OASIS, IDEAL SET-UP FOR MULTIGEN-FAMILIES! Some highlights are 2800sqft workshop W/loft, storage & office space, heat & hydro+beautiful inground pool & outdoor entertainment area incl party-sized pergola! Approx 1.5 acres of serene countryside just mins from Guelph offering harmonious blend of urban sophistication & tranquility. Gourmet kitchen W/custom cabinetry, granite countertops & top-of-the-line Gaggenau S/S appliances incl induction cooktop & dual B/I oven & drawer microwave. 2-tiered centre island provides workspace & spot for casual dining. Open-concept LR & DR W/stone fireplace & large windows. Custom-built dining area W/wine racks & bar fridge. Primary bdrm W/garden doors leading to backyard oasis. Enormous W/I closet originally designed as 4th bdrm, offers abundance of storage. Space could easily be converted back into bdrm. 4pc bath W/jacuzzi, sep shower & heated floors. 2 other bdrms W/large windows. Main floor & 2 upstairs bdrms have been freshly painted! Finished bsmt W/rec room, non-slip tiles, large bar for entertaining & plenty of space to accommodate pool table or games area! Highlight of bsmt is the sauna! There is 3pc bath, laundry & mud room W/custom shelving, B/I bench & closet space. With some tweaks this property offers perfect set-up for 2-bdrm in-law suite. Perfect setup for multi-generational families! Outside has 2-tiered deck, lower stone patio & in-ground fibreglass pool. Host BBQs, gather around fire pit or retreat to enclosed gazebo W/cozy wood-burning fireplace. Gazebo is screened in allowing you to enjoy mosquito-free outdoor dining! Pool has new pump & is solar-heated! Less than 5-min to West End of Guelph offering Costco, Zehrs, LCBO, dining options & West End Community Centre. 10-min takes you downtown to enjoy restaurants, boutiques, GO Station & more! 10-min drive to amenities Cambridge & Kitchener has to offer.Too many features to mention must see in person (id:42568)
RE/MAX Real Estate Centre Inc Brokerage
15 Hudson Drive
Brantford, Ontario
15 Hudson Drive, Brantford offers pure executive living with over 5100sqft of living space, 256ft deep lot, and a bungalow walkout that is located in Brantford's prime Oakhill neighborhood. The attention to detail and open concept design highlights the homes luxurious style with all it has to offer. 5 large bedrooms, 3.5 bathrooms inclusive of a 5 piece primary ensuite, open concept kitchen design with 10ft island, 12ft coffered ceiling great room with stone/board and batten fireplace, a workout room, office, additional den, oversized dining room with a hearth and fireplace, mudroom/laundry/pantry combination, and a 3 car garage with access to the lower level. Potential in-law suite capability with access to lower level. Storage, storage, storage. Walkout from the kitchen to the covered patio, or walkout from the lower level to the lower patio and the huge backyard. With Brantford expanding so quickly, properties like these are few and far between. This home is the complete package. Please see YouTube for a virtual tour. (id:42568)
Peak Realty Ltd.
350 Paisley Road
Guelph, Ontario
Explore this exceptional investment opportunity: a 6-unit residential building showcasing diligent maintenance and numerous upgrades by the current owners. Significant improvements include a new roof (2018), enhanced downspouts and eavestroughs with leaf guards (2019), and a state-of-the-art high-efficiency boiler system installed in 2015. In 2020, the building was further upgraded with a high-efficiency water heater and new mailboxes. The property also features replaced windows from 2015 for improved insulation and aesthetics. A thoughtful addition is the LED timer lighting in common hallways and laundry areas, ensuring energy efficiency and safety. For comprehensive financial details and further information, we invite interested parties to connect with their real estate professional. (id:42568)
M1 Real Estate Brokerage Ltd
15339 6 Highway
Manitowaning, Ontario
The perfect opportunity to own 340 acres of versatile farmland on Manitoulin Island. This package consists of four parcels of land, of which 100 acres are cultivated and the remainder are a combination of pasture and bushland. A small maple bush and the potential to lease land offer additional value to this investment. Located minutes outside of Manitowaning, on the shores of Manitoulin Island with direct water frontage. Highway 6 runs through the property- providing great exposure and road access to most corners of the farm. You can relax by the wood stove in the cozy, ranch style bungalow. Five bedrooms and one bathroom provide space to raise a growing family. Several outbuildings offer plenty of room to expand. Three barns for housing livestock are currently set up for sheep but have the potential for conversion to cattle. Two storage buildings have plenty of room for hay and equipment. Additional property highlights include a communication tower generating $7200 annually, plenty of wildlife activity and cottage worthy views. For those interested, there is the potential to purchase this property as a fully operational and ongoing sheep farm. Four hundred ewes, farm machinery, a portfolio of custom farming work, a small feed depot and a full time employee are ready for you to get started. (id:42568)
Wilfred Mcintee & Co Ltd Brokerage (Dur)
616 Silverbirch Road
Waterloo, Ontario
SOLID and Well cared for purpose built 9-PLEX. GREAT Multi-Family Investment Property with outstanding income & 4.8% Cap rate. All units occupied. RMU40 zoning, concrete construction comprised of 8x2 bedroom units and 1x1 bedroom unit. Gas boiler heat, one hydro meter. 13 parking spaces. Excellent turn key investment in great area close to ION transportation, access to Highway 7/8, Universities, Conestoga mall shopping, amenities and parks. The location does not get much better than this in Waterloo Region. Reach out to Listing Realtors for a copy of financial brochure. (id:42568)
Royal LePage Wolle Realty
11 Mountain Street
Halton Hills, Ontario
Welcome to this stunning one-of-a-kind home on huge ravine lot in desirable Glen Williams! A stone walk, stylish portico & gorgeous entry system welcome you into this completely re-built home that has been finished inside & out with quality, attention to detail & a designer flair. The mn level features 9’ ceilings, outstanding wide plank hrdwd flring, pot lights & gorgeous O/C layout. The ‘chef’ inspired kitchen offers a magnificent island, quartz counter, ceiling height cabinets, H/E appliances & W/O to spectacular covered deck. The adjoining dining rm with striking feature wall has plenty of space for a party-sized table making entertaining a breeze. The living room enjoys a vaulted ceiling, f/p with B/I cabinets, huge window & W/O. A large mudrm/laundry offers loads of storage & access to the garage. A 2pc completes the level. The upper level has 3 spacious bdrms – all with wide plank hrdwd, the primary with W/I closet & lux 5-pc enste. A chic 3-pc services the 2 add’l bdrms. (id:42568)
Your Home Today Realty Inc
69-71 Cedar Street
Cambridge, Ontario
Discover an unparalleled investment opportunity! This unique property encompasses a 4-plex and two single detached homes, culminating in a total of six units featuring 1, 2, and 3-bedroom configurations. Boasting a prime location in close proximity to numerous amenities, transit, and downtown Galt, this investment is strategically positioned for success. *7.2% CAP RATE* (id:42568)
RE/MAX Real Estate Centre Inc.
8218 Wellington Rd 18
Centre Wellington, Ontario
Stunning 2 storey home to be built by Diamond Quality Homes, a premium, local builder known for meticulous finish, exceptional quality and an upstanding reputation over many years. Are you looking to build your dream home? Call now to make your own choices and selections for this 2 storey, 4 bedroom, 3 bathroom home with a walk out basement. Backing onto the majestic Grand River on a 1.48 acre (100' x 589') lot with mature trees, privacy and the most special serene setting only 5 minutes from Fergus on a paved road. A country, riverfront setting only minutes to town, you cannot beat the convenience of this amazing property. Commuters will enjoy the short drive to Guelph, KW or 401. Interested in building your own custom home? Call now and explore the many options that this fantastic setting has to offer. (id:42568)
Keller Williams Home Group Realty
845064 Deviation Road
Grey Highlands, Ontario
A stunning property on a scenic 100 acres, this elegant century home offers a private and serene retreat. The grandeur of this home is beautifully enhanced by its gardens and pastures. This is an executive rural oasis for family and friends, a home designed for entertainment and enjoyment. The house features high ceilings, original woodwork, and is a time capsule of its era with charming character throughout. From the custom stained glass windows to pocket doors between the formal dining and living rooms, this home showcases many exquisite elements. Care for detail shines through from the hemlock beams in the sunroom to the butternut kitchen cabinets. The second floor offers four bedrooms with a gracious primary presenting beautiful views from every window. The third floor is a showstopper, with natural light streaming in and offering endless possibilities. Even the basement, with its high ceilings, ample space and walkout, can be utilized in so many ways from workshop to storage. With 80 acres workable and a bank barn, this is not only a gorgeous home but a functioning farm. The many mature pines and maples offer seclusion and privacy as do the towering cedar hedges which line the drive and surrounding gardens, invoking a storybook feel. With longevity in mind, approximately 6 acres were planted in 2023 with 4,800 mixed species trees (pine, spruce, maple, larch, cedar). A short drive to Meaford, Thornbury and Owen Sound, and in close proximity to farm shops, you won't be missing anything living in this rural paradise! (id:42568)
Exp Realty
52 Queen Street
Langton, Ontario
ATTENTION INVESTORS: Fourteen (14) plex income property, intelligently designed for quality tenants; retirees, families & seniors. This building consists of Seven (7) 2 bdrm., 1 bath units & Seven (7) 1bdrm, 1 bath units. Prime location & modern construction will enhance tenant retention and your ability to maximize rents. Turn-key operation with the unique benefits of getting top dollar market rents, with quality tenants paying separate utilities. Many long term tenants. Low maintenance concerns for years to come. Desirable Hamlet has Grocery/Convenience stores, restaurant & LCBO within a few blocks. Ample parking for at least 20 cars and property fronts on three streets. Easily Rented Building has maintained good reputation with tenants and landlord. Fire Inspections completed yearly & water inspection is up to date. Security entrances. Upgrades Include - New Membrane Roof 2015. Fire Extinguishers in excess of minimum standard. Smoke Detectors replaced - 14 Heat Sensors added (1 per unit) so that each unit now has a smoke detector and a heat sensor - Water Maintained by landlord, regularly treated and inspected. Tenants pay Hydro & Heat. Landlord supplies hot water. Coin Laundry each level. See how this turn-key multi unit apartment building can anchor your portfolio with quality tenants & good cash flow. (id:42568)
Coldwell Banker G.r. Paret Realty Limited Brokerage
318469 Grey Road 1
Georgian Bluffs, Ontario
Welcome to 318469 Grey Road 1 on the outskirts of Owen Sound, a luxurious waterfront property offering a lifestyle of sophistication and tranquility. Nestled along the shores of Georgian Bay, this meticulously crafted Mark Berner built residence boasts 3 very large bedrooms and 3 ½ baths, ensuring both comfort and opulence. Enter through the grand entrance to find a main floor that exudes elegance with 9-foot ceilings, and the dining and entrance are adorned with large matching chandeliers. The kitchen is a chef's dream, boasting Corian countertops, plenty of cupboards, and 5 stainless steel appliances. The open concept design seamlessly connects the kitchen to a breakfast nook and a massive living room with a fireplace, offering panoramic views of the bay through large windows. Upstairs, a master bedroom that defines luxury living. Pillars accentuate the space, while large windows frame captivating views of Georgian Bay. A fireplace adds warmth to the room, creating an inviting ambiance. Large double closets provide ample storage, and the ensuite is a true oasis featuring a soaker jet tub, double sinks and vanities, a water closet, and a walk-in shower. Additional features include in-floor heating in the master ensuite, ensuring comfort year-round. The garage is heated, equipped with hot and cold water, making it an ideal space for any hobbyist. A reverse osmosis system guarantees pristine water quality. The lower level is a haven for entertainment, featuring a large family room and an office and a bathroom with heated floor. A walkout basement leads to the serene outdoors, providing easy access to the waterfront. With a total of 3 ½ baths throughout the property, convenience is paramount. Legacy Ridge Golf is just up the road and 10 minutes to Cobble Golf Course. (id:42568)
Sutton-Sound Realty Inc. Brokerage (Owen Sound)
39 Mcdougall Road
Waterloo, Ontario
Private and secluded, this 5,900+ sq ft custom build sprawling bungalow is a hidden oasis within Old Westmount. This is truly a one of a kind home with it's 8+ driveway including an EV charging station, double car garage, and beautiful greenery surrounding the property. The main floor is overflowing with natural light, with windows everywhere you turn overlooking this scenic property. The eat-in kitchen is bright and inviting, with a chic bar area leading into the spacious dining room perfect for entertaining large groups. The living room provides a stellar backdrop to the property and offers a built-in gas fireplace. Around the corner is a den that makes for a fantastic reading spot, with shelving it makes for a wonderful home library. Head down the hall to the primary bedroom with two grand windows, an impressive five piece bathroom with a pearl soaker tub and access to the side yard. The secondary bedroom is spacious with a large closet, even better down the hall there are oversized closets and drawers for additional storage. The lower level has two vast sized bedrooms with double glass sliding patio doors leading right to the pool. Additional den, three piece bath, and a large theatre room with more double door closets for storage and a cold room with tons of shelving. A hidden gem awaits as the lower level has a hot tub room set up with a TV and access to the yard, perfect for those winter evenings and unwinding. The backyard itself is multidimensional, with an abundance of space to enjoy all year round. The back patio is wonderful for a morning coffee or an afternoon BBQ, stepping down to the pool area, and around the side yard there is more greenspace and garden shed. The property spans almost half an acre, which is a rare find within Uptown Waterloo - nearby to plenty of popular spots including: Waterloo Town Square, Universities, Westmount Golf & Country Club, and Waterloo Park. Notables: carpet free, 11 exits/entranceways, 220V throughout, HRV system. (id:42568)
RE/MAX Twin City Realty Inc.








