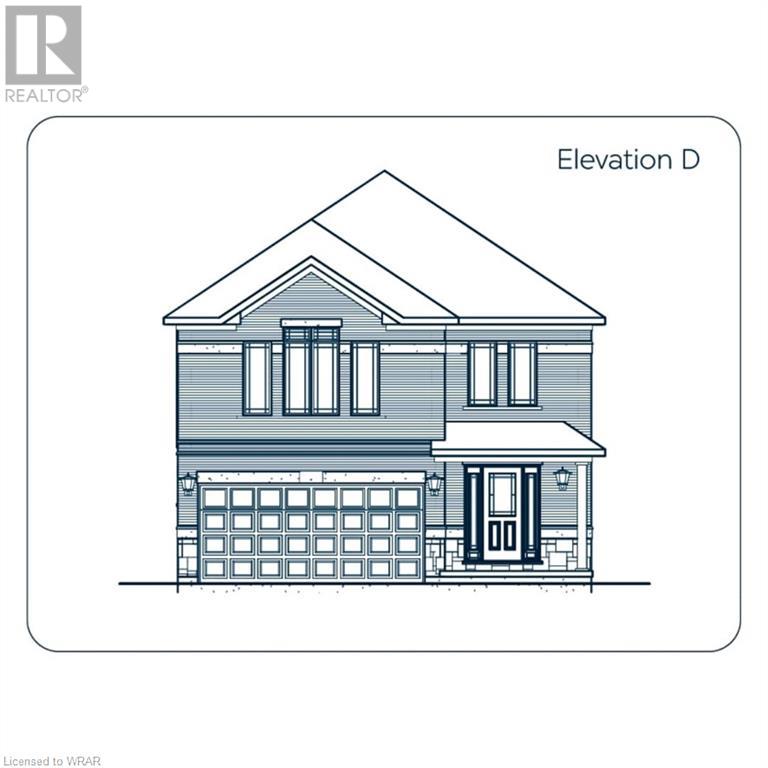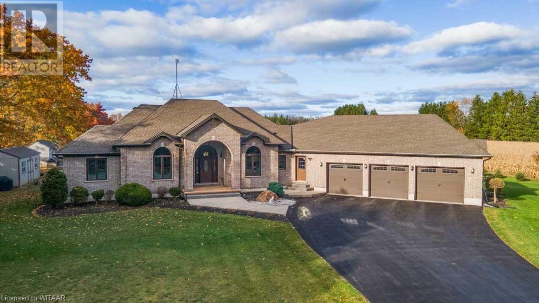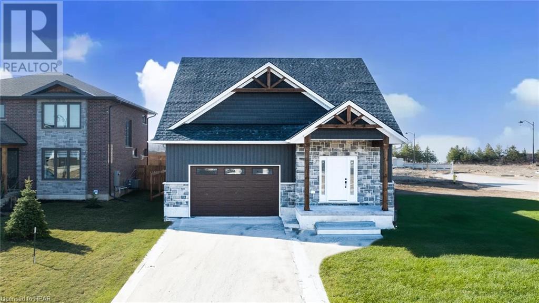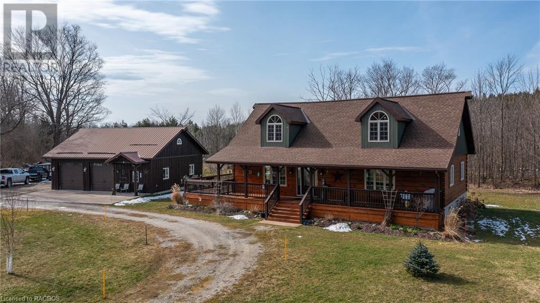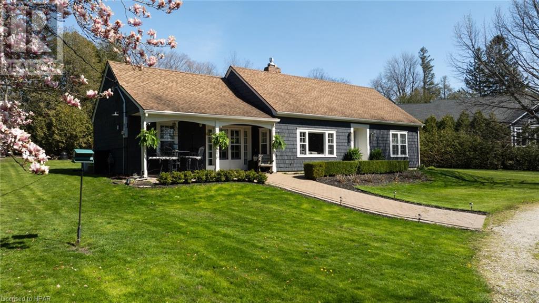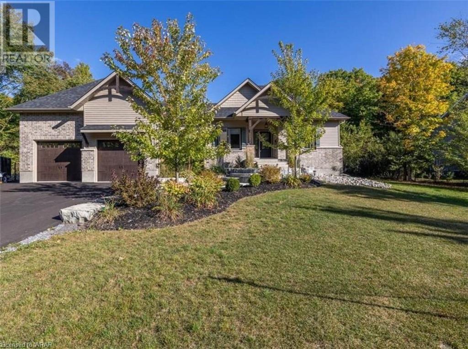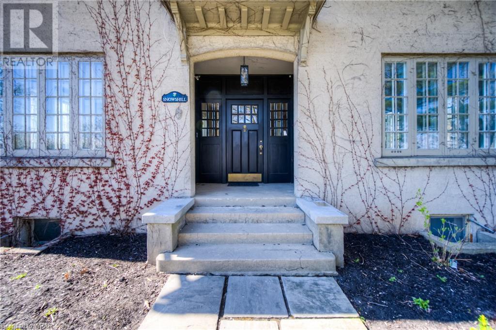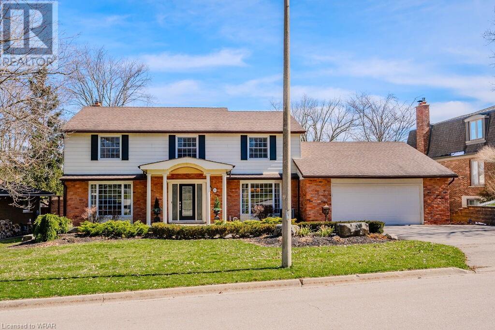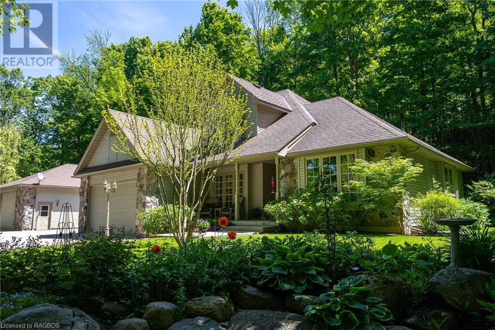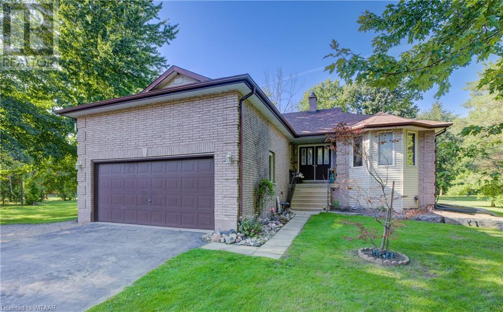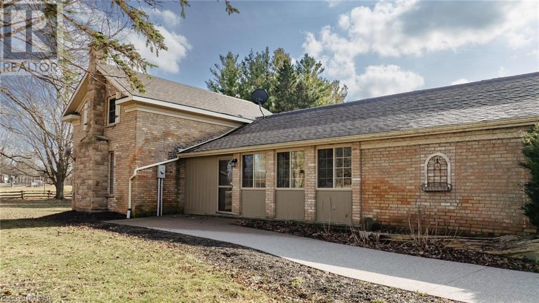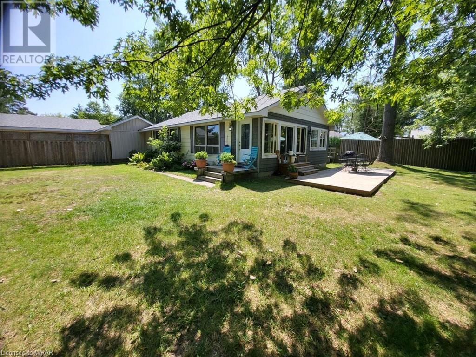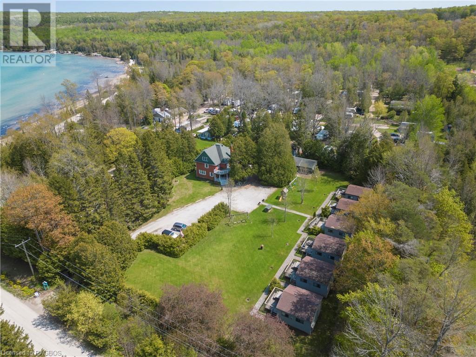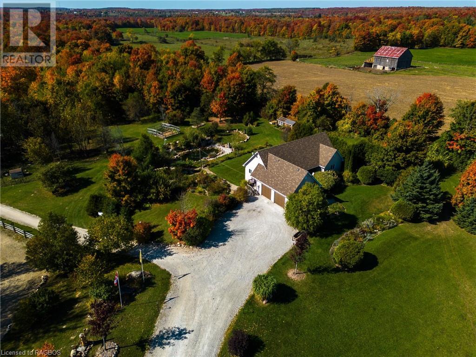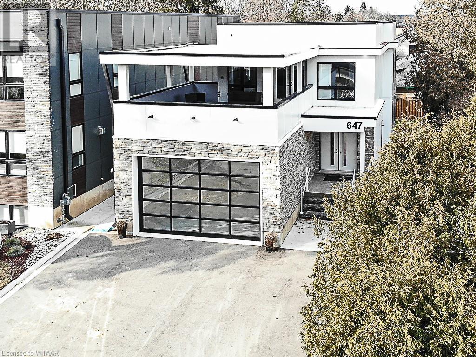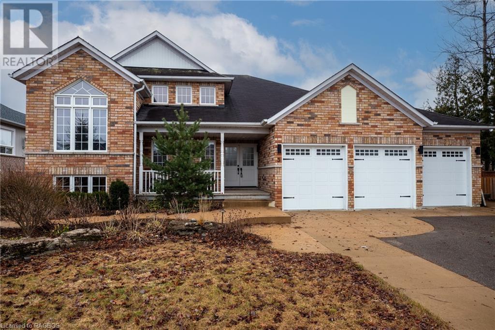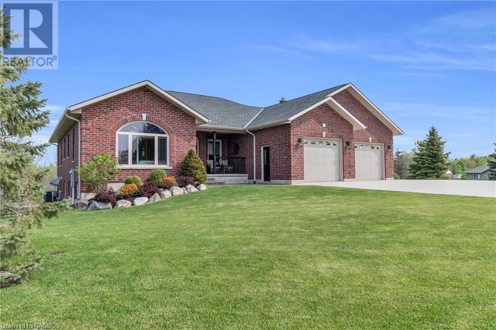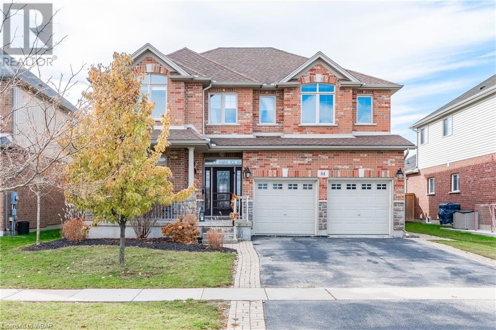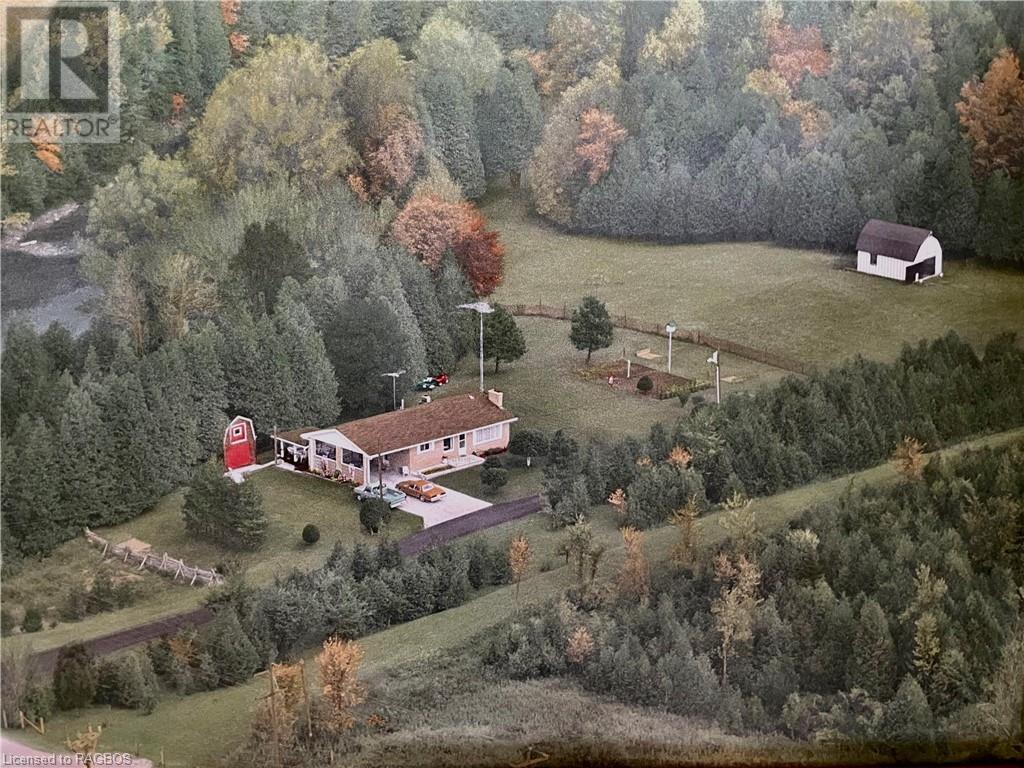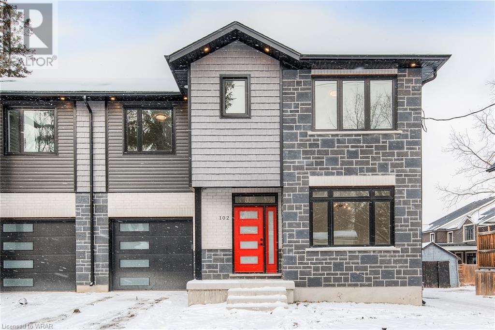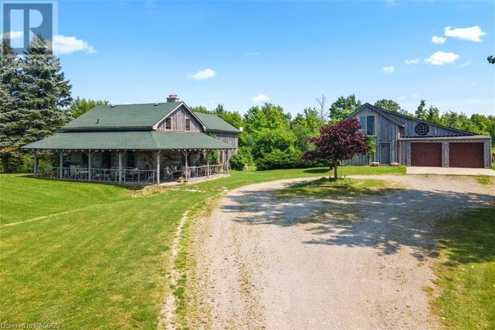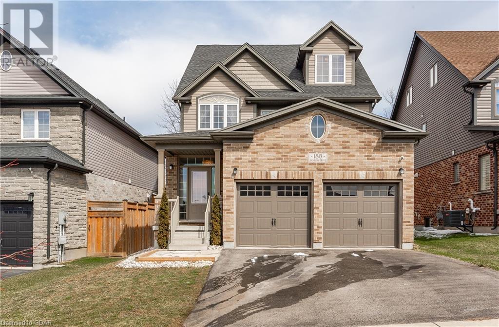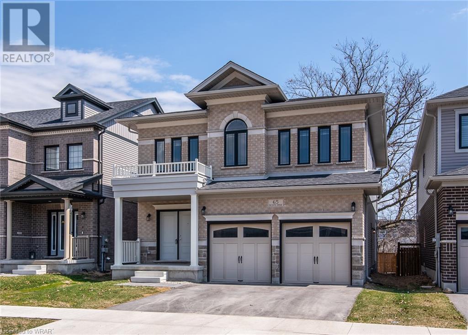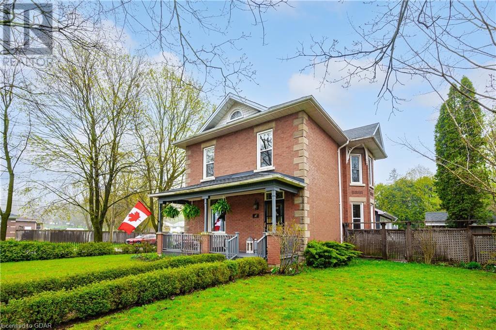EVERY CLIENT HAS A UNIQUE REAL ESTATE DREAM. AT COLDWELL BANKER PETER BENNINGER REALTY, WE AIM TO MAKE THEM ALL COME TRUE!
160 Benninger Drive
Kitchener, Ontario
Welcome to 160 Benninger, Kitchener, where modern elegance meets comfort! This stunning 4-bedroom, 3.5-bathroom home boasts 2600 square feet of luxurious living space, complete with a 1.5-car garage for convenience. Step inside to discover a haven of sophistication, featuring quartz countertops in the kitchen, a carpet-free main floor, and soaring 9-foot ceilings, creating an airy and spacious ambiance throughout. Enjoy the benefits of a $20,000 upgrade allowance to tailor this home to your unique style. With a price of $1,294,900, including a $35,000 lot premium reduction, this residence offers exceptional value in a desirable location. Don't miss the chance to make this exquisite property your own, complete with the added convenience of a rental hot water tank. Welcome home to luxury living at its finest! (id:42568)
Exp Realty
59 Windham 11 Road
La Salette, Ontario
Welcome to your dream country retreat! This exquisite home offers a perfect blend of tranquility, space, and modern comforts. As you drive up to this charming country property, you'll be instantly captivated by its curb appeal. The lush greenery, well-maintained lawns, and mature trees create a picturesque setting. Step inside, and you'll be greeted by a warm and inviting interior. The main level features a spacious living room with large windows that allow natural light to flood in. The kitchen is a chef's dream, complete with oak cabinets, modern appliances, and ample counter space. Adjacent to the kitchen, the dining area is perfect for family gatherings and entertaining guests. The main floor also offers three generously sized bedrooms, including a luxurious master suite with a cheater ensuite and large walk-in closet. Additionally, there are two more bedrooms and a well-appointed 3-piece bathroom. Downstairs, the finished basement adds even more versatility to this property. Whether you envision a home office, a playroom, or a cozy entertainment space, this area provides endless possibilities. The 3-car garage provides ample space for your vehicles and storage needs, and the 1-acre lot offers plenty of outdoor space for recreational activities and gardening. The meticulously landscaped gardens, including flowerbeds and a covered rear patio, provide a peaceful oasis for relaxation and enjoying the scenic surroundings. This country property truly offers the best of both worlds – a serene rural setting yet with all the modern amenities and space you need. Located just minutes from all of the small town amenities that Delhi has to offer. Don't miss the opportunity to make this beautiful house your new home today. (id:42568)
Exp Realty Of Canada Inc.
441 Coast Drive
Goderich, Ontario
Do you ever think about living in a really nice new house that you don’t have to work on? One that is hassle free and finished already? Well, this beautifully crafted home is just that. Constructed by esteemed local builders Heykoop Construction, this residential build offers an unparalleled blend of luxury and practicality. As you step inside, you'll be greeted by an atmosphere of warmth and sophistication. This home is the definition of turnkey but turned up a notch: modern flooring throughout, atmospheric lighting, sleek cabinetry, quartz countertops and a stunning ceiling-high fireplace. The unique loft design offers an additional sitting area that overlooks an open concept kitchen and living room, where expansive windows frame views of the shimmering lake, inviting in the natural light. Whether you're preparing a casual meal for family or hosting a dinner party, the kitchen offers plenty of space and work surface. Outside, the large, meticulously landscaped lot offers ample amount of room for outdoor gatherings or moments of quiet reflection on the porch or patio. Located moments away from the lake and trails, you'll have easy access to all the recreational activities the outdoors has to offer, from boating and fishing to lakeside picnics and sunset cruises. This is a wonderful opportunity to own an exquisite family home, where every detail has been carefully curated to provide a seamless move. No fixing, no renovating, no decorating. Everything is already immaculately finished and ready to enjoy. *Some photos have been digitally staged. (id:42568)
Royal LePage Heartland Realty (God) Brokerage
136 West Street
Georgian Bluffs, Ontario
Introducing a charming log home nestled on 13 acres of serene landscape, conveniently located on West Street on the outskirts of Owen Sound, in the highly sought after Georgian Bluffs. This rustic retreat spans almost 2000 square feet of finished living space and offers the allure of countryside living with the convenience the city nearby. Boasting three bedrooms and two full bathrooms, this cozy abode provides ample space for comfortable living, while the unfinished walkout basement presents an opportunity for expansion or customization. Natural gas forced air furnace and cooking stove, central air conditioning, and in floor heat in the basement. The detached 32' x 36' shop adds versatility for hobbies or storage needs and is roughed in for in-floor heat. Enjoy the tranquility of rural surroundings complete with frequent wildlife visitors. (id:42568)
Sutton-Sound Realty Inc. Brokerage (Owen Sound)
6 Tuyll Street
Bayfield, Ontario
Nestled on a sprawling ¾-acre parcel in the heart of Bayfield, 6 Tuyll Street offers a sense of tranquility and charm. Located on one of the most coveted streets in the area, this stunning cottage offers the epitome of lakeside living. Approaching the property, you are greeted by a meticulously manicured landscape, framed by a circle drive and a privacy hedge that stretches along the impressive 191 feet of frontage. Stepping through the doors, guests are welcomed into a true classic cottage that exudes warmth and character. With 3 bedrooms and 2 baths, plus additional versatile spaces, including a den/office that doubles as a convenient laundry room, this home offers ample room for both family and guests. Original wood floors throughout add a touch of nostalgia and charm, while the functional kitchen, complete with an inviting eat-in island, ensures both practicality and comfort. Tucked away in the backyard is a 500-plus square foot detached garage with a steel roof, presenting endless possibilities for its use. Whether transformed into an art studio, home gym, or a summer bunkie for overflow guests, this space offers flexibility and opportunity. However, it's the location of this property that truly sets it apart. Situated just steps away from Pioneer Park and a short stroll from the well known restaurants and boutiques of Bayfield's quaint village, residents are perfectly positioned to indulge in the area's vibrant community and amenities. And with front-row seats to some of the most magnificent sunsets Lake Huron has to offer, evenings can be spent enjoying this beauty from the comfort of the front porch. In essence, this home represents more than just a residence; it embodies a lifestyle—a harmonious blend of comfort, convenience, and natural beauty. Don't miss your chance to make this extraordinary property your own slice of paradise. (id:42568)
Royal LePage Heartland Realty (Seaforth) Brokerage
3946 Stone Point Road
Inverary, Ontario
For more info on this property, please click the Brochure button below. Wonderful home in executive maple hill estates! 4 bedroom, 3 bathroom bungalow custom built by Charette homes sits on a 1.15 acre lot just 20 minutes to downtown Kingston. Beautiful, private backyard with inground pool and hot tub, stone firepit area, fenced yard and covered back deck. Luxurious primary bedroom with fireplace, ensuite and balcony overlooking the pool. Open living/dining/kitchen area with 13 ft vaulted ceilings, propane fireplace, 5 inch engineered maple hardwood floors and a rustic-modern vibe in the kitchen, which has lots of cupboards space, an oversize quartz island perfect for entertaining and beautiful stainless appliances complete with gas range. The lower level has a large rec room with fireplace and bar area, an extra bedroom, 3 piece bath and full work-out room. Many extras includes main floor laundry with heated floors, shiplap, trim millwork, custom accents, and 9 ft ceilings throughout. The yard is professionally landscaped, featuring granite outcroppings and the driveway is newly paved offering lots of parking. This home is an easy drive to Kingston and great access to hwy #15 and 401. Monthly under contract costs for propane tank $38. (id:42568)
Easy List Realty
518 Bridgeport Street E
Kitchener, Ontario
Welcome to Snowshill a beautiful Heritage Home! Imagine an original Edwardian masterpiece nestled in a park-like setting of mature trees, manicured tiered gardens. Imagine strolling from a parlour through french doors that open onto a balustraded flagstone terrace overlooking expansive grounds, designed by renowned landscape architect Carl Borgstrom in the late 1930s. Imagine a family home that has played host to local dignitaries, and welcomed wedding parties and Canadian Prime Ministers alike. Imagine a home built with the craftsmanship of another era: with original wood floors, separate staircases to the North and South wings, commanding nine-foot timbered ceilings in the parlour and formal dining room, an updated kitchen, and a gorgeous book-lined library. A home with a main floor master suite, five additional bedrooms on the second floor, and a “downstairs” designed for running a substantial house. Imagine an extraordinary family home cherished by only five owners over the course of its 114-year history. Imagine you’re the next. Call to set up your private viewing today. (id:42568)
RE/MAX Twin City Realty Inc.
11 Rosslinn Road
Cambridge, Ontario
Dreaming of living in luxury? Look no further than 11 Rosslinn Road. This beautifully maintained detached home, located on a huge lot, is sure to be a showstopper! Located in the highly sought after West Galt neighbourhood, with top rated schools, beautiful parks & trails along the Grand River & minutes to downtown Galt with great local shops, dining & the gorgeous Cambridge Mill. Plus easy access to the 401 & Blair road that leads to Conestoga College, perfect for all commuters. As you walk through the front door you will be in awe by the grand entrance & spiral staircase. The stunning formal living room & dining room both have hardwood floors, glass french doors & large picturesque windows allowing for an abundance of natural light. The spacious kitchen features integrated appliances with matching custom panels, plenty of cabinet space, a stand-out hood range, & matching bar. Plus access to the sunroom, which feels like you are vacationing in Italy, providing the perfect place to relax with your morning coffee. The family room has hardwood flooring &a natural gas fireplace for those cozy winter nights. The main floor is complete with a large laundry room, two2pc powder rooms & access to the double car garage. Upstairs you will find 3 spacious bedrooms & the main5pc bathroom, plus the large primary suite with a walk-in closet & a gorgeous 4pc ensuite that features marble tile, a luxurious bathtub & stand-in shower. The fully finished WALKOUT basement is the entertainer's dream with a bar area, pool table, & projector set up, perfect to watch the game or have a family movie night! The basement also features pot lights throughout, a 3pc bathroom, a bonus room & doors that lead to your fully fenced in private backyard & hot tub. The spacious backyard showcases a large lot with landscaping rocks, a stone patio & deck. The double car driveway allows parking for 4 cars & an additional 2 in the garage. This could be your dream home! Call today for a private tour (id:42568)
Flux Realty
171 Ashgrove Lane
Meaford (Municipality), Ontario
Executive custom built home on a treed lot on Ashgrove Lane with stunning views of Georgian Bay! Very inviting setting with the home nestled beneath the escarpment and showcasing incredible sunsets to the west. An exceptional living room with floor to ceiling windows framing the backdrop of ultimate privacy – and a beautiful gas fireplace. The breakfast nook, with walkout patio doors to the deck and BBQ (with built in propane hookup), flows to the kitchen which has everything you need: built-in oven, gas range, stainless steel appliances, granite counter tops and a generous island with bar stools. The formal dining room features a lovely window overlooking the front gardens. A bright and spacious primary bedroom with ensuite and walk in closet, a laundry and a two piece bath complete the main floor. Upstairs are two bedrooms and a four piece bath – lots of space for family or guests. The lower level has family game night covered with a cozy gas fireplace and no shortage of entertainment space. The additional bedroom has both an ensuite and a sauna! An office/den and cold cellar round out this fully finished lower level. An attached garage and paved driveway make access easy while the detached 30x40 ft shop with in-floor heat is a rare find. Both garage and shop are ready to accept your Electric Vehicle Charger; they are equipped with 240 volt/60 Amp electrical receptacles that can be used for your Class 2 Electrical Charging System. A natural landscape with low maintenance flower beds and lots of trees make this a picture-perfect retreat. Water access to the Bay is just a few doors down; the ideal spot to launch a kayak. This delightful property is truly a special find. (id:42568)
Exp Realty
316 9th Concession Road
Harley, Ontario
Looking for that perfect country property? This property has much to offer situated on over 2 acres of property under a beautiful canopy of mature trees just minutes from Harley. You'll find an attached garage with convenient basement access featuring plenty of storage room and space to park your everyday vehicle. The detached 2-bay shop provides the perfect space for any hobbyist to bring their work to life. Customize this space into the ultimate man cave or entertaining space. This property includes a large shed & chicken coop in the backyard with plenty of space to make this home to many animals suited for country living. Entering into the home, the main floor includes the kitchen and dining room with a convenient walkout to your back deck. The den and living room have ample natural light and present the perfect space to relax in the evening. In the primary bedroom you'll find beautiful backyard views and a 3-piece bathroom. Additionally on the main floor, you'll find 2 spacious bedrooms as well as a full bathroom. The fully finished basement features a large rec room, a full bathroom with jacuzzi tub as well as an extra room ready to customize into your own entertainment space. Don't wait to make this home yours! Full information brochure available upon request. (id:42568)
Go Platinum Realty Inc Brokerage
38829 Hullett-Mckillop Road
Central Huron, Ontario
Nestled on 12 acres of pure tranquility, this country home has all the modern comforts you crave. Step into a meticulously updated home with bright eat in kitchen with concrete countertops, stone backsplash, refinished hardwood floors, and a cozy living room featuring a wood burning fireplace.The bathroom is your personal spa, complete with a freestanding soaker tub and a sleek glass-tiled shower. Beyond the charming interiors, take in the exterior improvements – repointed brick, new concrete walkways, and an expansive back patio with a private hot tub, offering a serene escape. The 3-bedroom, 1-bath home radiates a sense of peace and privacy that saturates the entire property. For equestrian enthusiasts, a 5-stall horse barn and 6 acres of pasture await. Enjoy the 70x120 ft outdoor sand riding arena illuminated for night-time riding.. A mini dirt bike track adds excitement, ensuring hours of enjoyment for the little ones. Indulge in nature's wonders as a tranquil river flows through the property. Follow the trail along the riverbank, fish for trout in spring, and savor the salmon run in the fall. A riverside fire pit area to be enjoyed on warm summer evenings,providing the perfect setting for peaceful moments under the stars.Escape the hustle and bustle of city life and embrace the peace and privacy of this property. Onlya short drive to the beautiful shores of Lake Huron and the G2G trail, offering trails and breathtaking scenery. Imagine your life here, surrounded by nature's beauty and the soothing sounds of the river – a truly unique opportunity awaits. Seize the chance to make this extraordinary property your own. (id:42568)
Royal LePage Heartland Realty (Seaforth) Brokerage
261 Erie Boulevard
Port Rowan, Ontario
For more info on this property, please click the Brochure button below. Unique renovated multi family retreat on a massive lot just steps to the best beach on Long Point. Enjoy as one large home or separately. 7 bedrooms, two kitchens, two living areas, two dining areas, two bathrooms, all appliances. The west wing is winterized and hosts 4 bedrooms with a fenced private treed yard and huge deck. New large bright island kitchen with dining area looking out to the garden. Open concept living area. Four piece bathroom. Separate laundry room with washer dryer. Enjoy the sunset looking from windows across the entire west side of the house. The east wing has separate entrance, 3 bedrooms, open concept kitchen/living area, 3 season not winterized. Windows throughout for a breeze from every room. Charming separate bedroom and sunroom in natural wood with vaulted ceiling. Walkout to separate fenced yard with deck and garden. New roof, water filter and newer flooring throughout. Many new upgrades. Well maintained. Ready for your enjoyment or as a rental opportunity. Sit back and relax, completely updated! (id:42568)
Easy List Realty
108 Beech Street
South Bruce Peninsula, Ontario
Located directly on the Bruce Trail (and a 1 min walk to the Beach), 108 Beech St. is a beautiful and unique property nestled on just under 1.5 acres in the tranquil setting of Hope Bay. This charming 2 1/2 story Victorian house was originally finished in 1929, and is highlighted with original flooring, an impressive foyer/staircase, and custom trim work throughout. In addition, there is a fully equipped in-law suite on the third level. Situated adjacent to the house is an oversized, heated workshop/garage with an attached double-car carport. A major attribute of this property are the 6 cottages (4 of which are winterized) which are set up with two bedrooms, a 3-piece bathroom, kitchenette, eating space, deck, and private firepit area. The rental income here is bountiful. All-in-all, the entire property has been meticulously taken care of both inside and out, and pride of home ownership is clearly evident. This property can serve simply as a wonderful family cottage compound, ready to generate meaningful memories for years to come. Another option is to follow the existing B&B and Cottage business model, and unlock a significant revenue stream. Feel confident that the many rooms in the house, together with the 6 mini-cottages, can deliver a proven investment opportunity. Hope Bay offers an exceptional cottage-life retreat experience. Surrounded by the breath-taking Niagara Escarpment, enjoy stunning cliff views and hiking routes. There are many nearby attractions such as the popular Bruce Trail, the Hope Bay Nature Reserve, and the scenic Greig’s Caves. A one-minute walk from the property leads to a quaint public sand beach- enjoy fun in the sun all day long. The South Bruce region also offers many other activities such as mountain biking, cross-country skiing, snowmobiling, fishing and hunting. The famous destination of Lion’s Head is just 15 minutes north of Hope Bay, and the bustling town of Tobermory is within a short drive as well. (id:42568)
Royal LePage Rcr Realty Brokerage (Os)
135280 9th Line
Grey Highlands, Ontario
Family retreat nestled on a sprawling 12-acre private treed lot adorned with beautiful perennial gardens, ponds, & plenty of room and shelter for your farm pets!! The well-maintained bungalow boasts 2+2 bedrooms, 2+1 bathrooms, and an abundance of delightful features that will make you feel right at home with the perfect blend of serenity, comfort, and functionality. The heart of this home is the kitchen w/ views of a gorgeous pond stocked with koi fish. The open concept dining/living room is perfect for family gatherings and entertaining, creating a seamless flow throughout the main living area. Practicality meets convenience with a main floor laundry/mudroom. Downstairs, a full finished basement awaits with an additional 1072 sqft, double sliding doors and full size windows complete this spacious family room, a large cold room, a versatile office space, & the luxurious touch of in-floor heating. For those cozy winter evenings, you'll appreciate the WETT certified wood stove, while forced air propane heating & A/C offer climate control for every season. New doors with integrated blinds adorn the entire home, adding style & functionality. Step out onto the screened-in back porch or covered front porch to savour your morning coffee or enjoy the peaceful surroundings. For the avid gardener or hobby farmer, this property is a true paradise. Explore the rolling landscape, which boasts a second pond, meandering trails, & captivating character at every turn. A goat paddock with a dedicated goat house, a separate pheasant paddock, and a fully fenced-in, chipmunk-proof garden w/ raised beds await your green thumb. Additional amenities include a garden work shed & a storage run-in shed, providing ample space for your tools and equipment. The large driveway is great for tractor trailer & RV parking. Located just 10 minutes from Markdale, this property is nestled in a prime recreational area, offering endless opportunities for outdoor exploration & relaxation. (id:42568)
Century 21 In-Studio Realty Inc.
647 Devonshire Avenue Avenue
Woodstock, Ontario
Welcome to your dream home located at 647 Devonshire Ave, nestled on a remarkable deep lot, boasting quality craftsmanship and high-end finishes throughout. This new home, meticulously crafted by Losee Homes, offers an exceptional living experience in a prime location. As you step inside, you're greeted by a large family size dining room that is complimented by a custom gourmet kitchen adorned with luxurious quartz countertops, a massive waterfall kitchen island, and a convenient walk-through butler's pantry, perfect for culinary enthusiasts and entertaining alike. The open-concept family room features soaring ceilings, anchored by a stunning 62 linear gas fireplace and a 60 TV seamlessly integrated into custom-built cabinetry. Step outside through the main floor's walkout onto the gorgeous stamped concrete covered deck, complete with pot lights, hydro for a future hot tub, and a gas line for effortless BBQing, creating the ideal outdoor retreat. Ascending to the second floor, you'll discover a haven of luxury, highlighted by a spacious primary bedroom oasis boasting a massive covered patio equipped with pot lights, two natural gas lines, hot and cold running water, and drainage, providing the perfect canvas for an outdoor kitchen and serene relaxation. The bright lower level apartment features 9-foot ceilings, in-floor heating, a large kitchen with quartz counters, a second laundry room, a generous bedroom, and an office/den, offering versatile living arrangements. Ideal for multi-generational living, this space boasts a separate lock-out entrance, providing privacy and convenience. Completing this home is an insulated double car garage with in-floor water heating and 200 AMP service, perfectly poised for future electric car charging capabilities, exemplifying the thoughtful design and attention to detail present throughout. Don't miss the opportunity to call this exquisite custom home yours and experience unparalleled luxury living in a coveted location! (id:42568)
The Realty Firm B&b Real Estate Team
3 Honeysuckle Way
Wasaga Beach, Ontario
Welcome to your dream retreat nestled near the longest freshwater beach in the world. This exquisite brick bungalow with a 3 car garage, offers a perfect blend of elegance, comfort, and convenience. The 2 bedrooms on the upper level and an additional 2 bedrooms on the lower level provide flexible living arrangements. The main floor features an open concept layout with cathedral ceilings, creating a spacious and inviting atmosphere for gatherings and everyday living. This home offers a modern kitchen with high-end appliances and endless quartz counter tops. The European spa-style main bathroom with open shower is adorned with rose gold taps and in-floor heating. Adjoining the bathroom is a 17'x9' change room/closet which can double as a gym. The lower level is extremely spacious offering endless possibilities for games, leisure and entertainment. There you will find 2 more bedrooms, a full bathroom and tons of storage space. Out back you will enjoy your own private oasis with a stunning 20'x40' pool complete with a 16' waterfall feature, 2 gazebos, multi-level deck, many sitting and viewing areas. All this makes it perfect for relaxing or entertaining guests on warm summer days. Close proximity to hiking, biking, and trails, allowing you to immerse yourself in nature and less than 30 minutes to Blue Mountain, Collingwood and Barrie. Whether you are seeking a serene escape or a vibrant hub for outdoor adventures, don't miss this rare opportunity to own a luxurious retreat style home near the world's longest freshwater beach. Schedule your private tour today. (id:42568)
Century 21 In-Studio Realty Inc.
124 Balaklava Street
Paisley, Ontario
STUNNING BUNGALOW on 2+ ACRES IN PAISLEY WITH SHOP! You will be impressed with this extraordinary home nestled on a oasis of trees and tranquility in the amazing community of Paisley! Meticulously cared for is this 2035 sq. ft. 2008, custom built 2+1-bedroom, 3-bathroom residence that exudes elegance at every turn with oversized double car garage featuring stairs to the basement. Step inside, and you'll be greeted by an expansive and elegant living space bathed in natural light, courtesy of massive windows that frame breathtaking views of the meticulously landscaped grounds. The great room consists of a gourmet kitchen that would delight any chef, featuring a massive island with seating, custom maple cabinetry and granite countertops, Relax in the dining room and magnificent living room with fireplace. The primary suite is a sanctuary of its own, boasting a spacious layout, spa-like bathroom and walk in closet. Additional bedroom and main full bath provide ample space for family or guests. Descend into a haven of comfort and entertainment with the basement featuring 9 ft. ceilings, family/games room with fieldstone fireplace/wood insert, well-appointed bar, designed for both functionality and style, additional bedroom, 5 pc. bath, laundry and utility room. A walk-out feature connects the interior seamlessly with the outdoor spaces. Imagine hosting summer barbecues with friends and family on the 800+ sq. ft deck. 34' x 40' insulated shop with one piece bathroom, woodstove, water and overhead storage. 25 minutes to Bruce Power and Lake Huron. This property will exceed your expectations and redefine the way you experience home! Schedule a viewing today! (id:42568)
Wilfred Mcintee & Co Ltd Brokerage (Walkerton)
84 Hunsberger Drive
Baden, Ontario
Nestled in the heart of Baden, Ontario, this stunning, 2 storey home, offers a perfect blend of modern comfort and classic charm. From its spacious interior to its beautiful, yet low maintenance yard, this property is sure to impress. Spanning 3,667 square feet, this home boasts 5 bedrooms, 5 baths, and ample living space designed to accommodate the needs of a growing family. Gorgeous Hardwood floors through out, 9 ft ceilings and Solid Oak staircase are just a few of the lovely features to this Luxurious home. The main floor welcomes you to an Open Concept kitchen with Quarts counters, overlooking your living room with a Gas Fireplace and a Butlers Pantry, leading you to your Formal Dining Room area. You have a Spacious main floor Office and a Mud Room leading to the garage, which was originally a Main Floor Laundry and could easily revert back should you prefer. Upstairs you will find 4 Large bedrooms, which include TWO Ensuites plus an additional 4-piece bath, which make the morning hustle and bustle a lot less chaotic. Don't forget about the Bonus Loft area that provides Additional living space beyond the main living areas, offering a cozy and inviting atmosphere for spending time with family and friends. Downstairs is the perfect place to entertain! Your Rec room includes your own Wet Bar, Gas Fireplace, 3-piece bath, a Separate Laundry room and a 5th bedroom, which was once a play room and transitioned as the children grew to the current hockey shooting room. Just wait, there's more! Outside, you will be Amazed with your Fully Fenced, Private Backyard, perfect for outdoor gatherings. What better way to get the kids out of the house with your Large 16x36 Salt Water pool! They spared no expense by adding Vinyl padding over steel stairs and a top of line Coverstar Automatic pool Safety Cover and surrounded by a lovely Concrete Patio and a Gas line for your BBQ. With its convenient location and stylish design, 84 Hunsberger Drive is the perfect place to call home. (id:42568)
Red And White Realty Inc.
033443 Grey Road 28
West Grey, Ontario
Water front property right on the edge of town - this lovely Brick bungalow with carport and detached garage with gazebo sits on the beautiful Saugeen River offering breathtaking views and tranquility. The River forms the north and eastern boundary with easy river access, so much fun with lots of tubing, kayaking and fishing in your very own backyard. This private 15.8 acre property has been well loved and cared for by the owner with scenic trails amongst the majestic mature forest. There is plenty of space with a field offering electrical access to service campers and have your own gatherings. Outbuildings include detached single garage and a 24ft x 17ft barn for your livestock or storage. Public walking trail is on the south side of the property. The home consists of galley kitchen open to living room with stone fireplace and cozy wood burning insert. Main floor has three bedrooms and 3 piece bathroom with full walk in shower installed in 2022. Downstairs there is a large family room, laundry room with shower, cold room and lots of storage with the spacious utility room. This is a one of a kind property in an excellent location. Book a showing and be sure to walk the private trails; you will fall in love with this little piece of paradise. (id:42568)
Peak Edge Realty Ltd.
102 Dawson Street
Waterloo, Ontario
Indulge in luxury living with this stunning, newly-built semi-detached home nestled in the heart of Waterloo's sought-after uptown area. Revel in three spacious bedrooms and three bathrooms, including a captivating primary ensuite. Beyond the expected, discover versatile spaces like a separate dining room or home office, adaptable to your unique preferences. Delight in the gourmet kitchen equipped with top-of-the-line appliances and exquisite finishes, seamlessly blending style with functionality. The unfinished basement boasts lofty 9-foot ceilings, presenting a blank canvas ready for your personal touch. The potential for added square footage is undeniable, offering endless possibilities from a cozy family retreat to a sprawling entertainment haven. The convenience of this prime location is not to be forgotten, just steps away from a vibrant array of shops, eateries, and entertainment options. Effortless commuting is ensured with easy access to the LRT, ideal for busy professionals and students alike. Don't miss your chance to elevate your lifestyle in this refined Waterloo gem! (id:42568)
Chestnut Park Realty Southwestern Ontario Ltd.
317343 3rd Line
Meaford, Ontario
Step into a captivating reconstructed rural log home that seamlessly blends history and craftsmanship, delivering an unparalleled living experience in the Meaford countryside. Exuding an air of historical elegance, this beautiful dwelling was assembled from two separate log structures. The front house has a historic charm, originating from the local area and dating back to the pioneer days of the 1800s, imbuing the home with a sense of timelessness. Continuing the enchantment, the rear section embraces an extension crafted from an authentic Quebecois log cabin. A true labor of affection, this dwelling showcases meticulous assembly and attention to every detail. The staircase stands as a testament to artisanal mastery, with each step handcrafted for unique functionality. The kitchen and lower level have undergone tasteful modernization, thoughtfully curated by designers who infused each facet with care. Adjacent to the main house there is a conveniently positioned studio and double-car garage, treating you to scenic vistas from the second-story vantage point. When relaxation calls, surrender to the allure of a cozy double-sided fireplace, enveloped in the warmth of a good book. Indulge in the best of both worlds, as this charming log house is nestled in the serene countryside next to a verdant ravine. Enjoy nature at your doorstep from the expansive view over the countryside to a beautiful pond jumping with frogs and visited by wildlife. The health of the pond is maintained by a functioning overlooking windmill that serves a double purpose as it aerates the pond and enhances the property’s rural farm appeal. The property finds itself conveniently positioned between Meaford and Thornbury, assuring swift access to an array of recreational activities, conveniences, and services. A heartfelt welcome awaits you in this remarkable log abode, where the echoes of the past harmonize with the pleasures of modern living. Welcome to your new home! (id:42568)
Sea And Ski Realty Limited Brokerage (Kim)
188 Sammon Drive Drive
Rockwood, Ontario
A century old stone wall separates you from the farmers field behind this THREE story home! This house features a generous eat-in kitchen with granite counters, a Large Family/Living room with a view to the back of the (mostly) fenced in property as well as a formal Dining Room. With 3 generous sized bedrooms, A Primary with ensuite as well as a Main bathroom for the children. No reason to lug laundry far from its never ending source, the laundry room was strategically added to the second floor. Then there is the bonus Loft?! An open space that could be the children's play/games/music/crafts room as it is now, or an office space, yoga studio... the possibilities are endless. An additional ductless Air conditioner keeps the loft cool on the hot summer days. While the basement is waiting for your finishing touches, it was custom fitted with extra large windows making it the perfect template for you to build your dream media room or perhaps billiards and a bar, or an accessory apartment? A mere 20 minutes north of Milton and the 401 - Rockwood, the town that Hollywood discovered years ago! (id:42568)
Royal LePage Royal City Realty Brokerage
65 Scots Pine Trail
Kitchener, Ontario
*OPEN HOUSE: SAT MAY 11TH and SUN MAY 12TH 2:00-4:00* Compare this price to New Build with these upgrades already included: Premium Lot Backing onto green space in Huron Park. A deeper lot than most yards. 9-foot Ceilings on all 3 levels. Cold Room, Side Entrance and fully finished basement with two bedrooms, kitchen and bathroom with shower! Come and see how this home can work for multi-generational living or as a legal mortgage helper. Enter through the inviting foyer, a prelude to the grandeur that awaits within. Behold the seamless flow of the open-concept main floor, where every detail has been meticulously crafted to cater to the needs of your family and guests alike. The heart of the home, the kitchen, boasts a magnificent island, serving as the focal point for culinary delights and lively gatherings. Ascend the staircase to discover a haven of tranquility on the upper level, featuring Four generously proportioned bedrooms and Three Bathrooms (Two are Ensuites). Among them, the primary suite reigns supreme, offering an opulent retreat complete with an indulgent ensuite bathroom and an expansive closet space, ensuring both luxury and functionality. Descend into the lower level and be captivated by the versatility it offers. A fully equipped basement unit (LEGAL DUPLEX) awaits, boasting two additional bedrooms, a well-appointed kitchen, and a separate side entrance, providing privacy and independence for extended family members or guests. Prepare to be enchanted as this home exceeds expectations at every turn, promising to leave you in awe with its unparalleled blend of sophistication and comfort. Welcome to a residence where every detail whispers luxury and every corner radiates warmth—a home that truly embodies the art of gracious living. Surrounded by park and walking trails. Close drive to 401 and all amenities. (id:42568)
Keller Williams Innovation Realty
247 Chalmers Street
Elora, Ontario
This historical gem offers timeless charm and detail, while providing all of the modern conveniences for which families are searching. A home like this doesn't come to market very often. 247 Chalmers St in Elora is an incredible red brick Victorian that could very well be everything you've been waiting for. This is your chance to own a piece of history. This home is truly a stunning combination of old and new, has been lovingly maintained and features original wood work throughout. The large kitchen addition and sun room has to be seen to be appreciated. With 3 bedrooms, 4 bathrooms and a fully finished basement, there is potential here that is beyond measure. Main floor laundry, main floor primary potential, full basement with bathroom and a separate heated garage and office space create endless possibilities in this historic home that is a short walk to all things downtown Elora. The inviting in-ground pool is the perfect summer escape. Don't miss out on this unique opportunity, schedule a viewing today! (id:42568)
Keller Williams Home Group Realty








