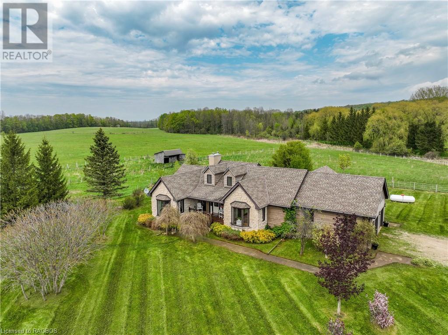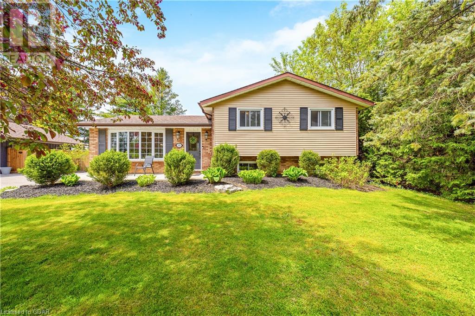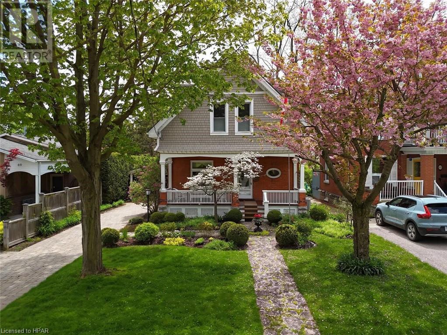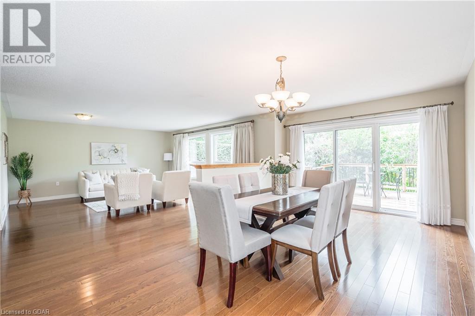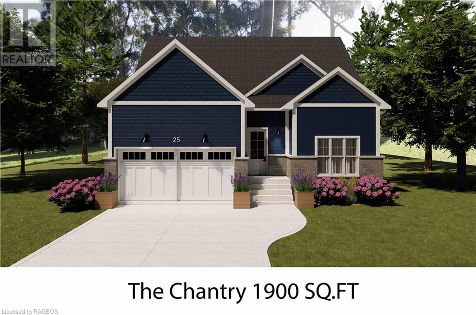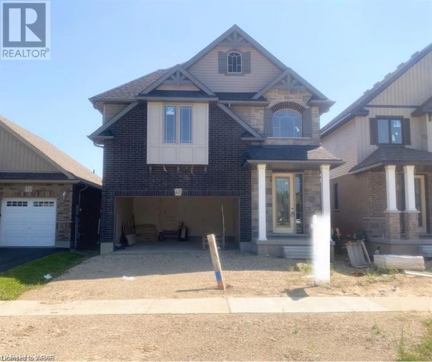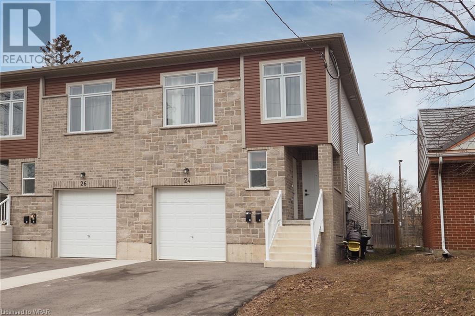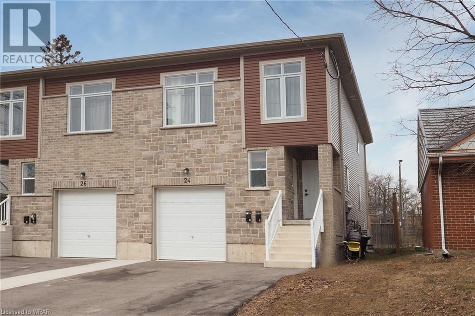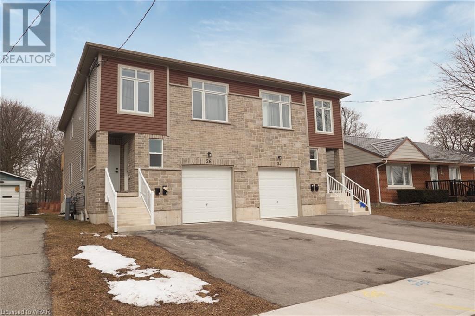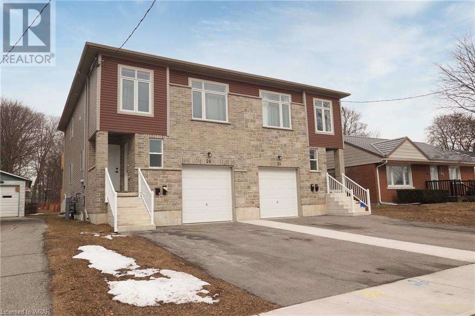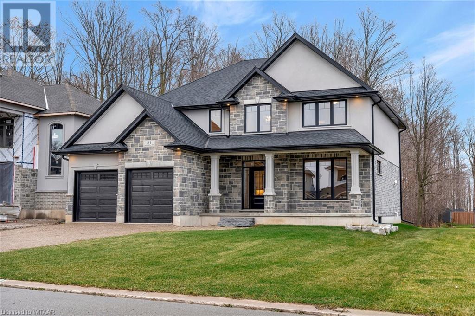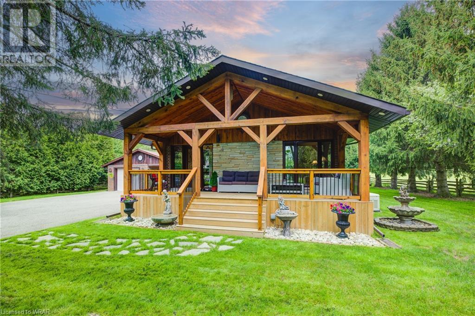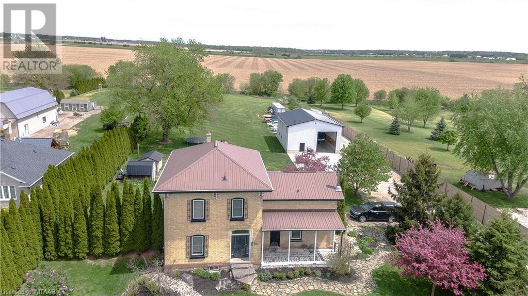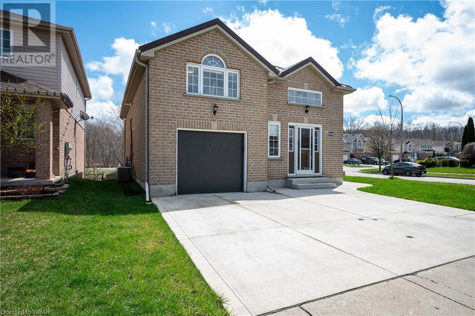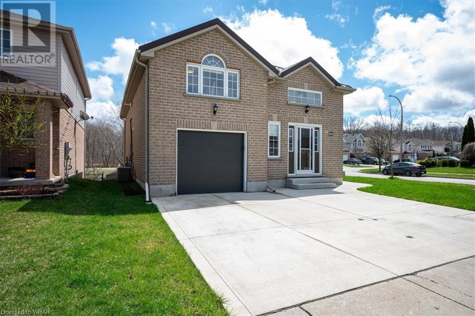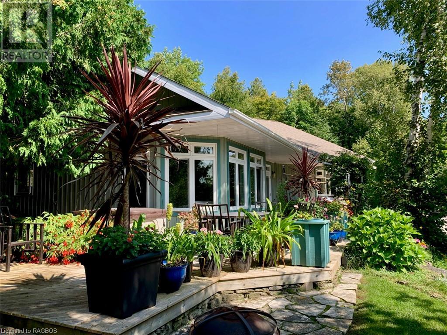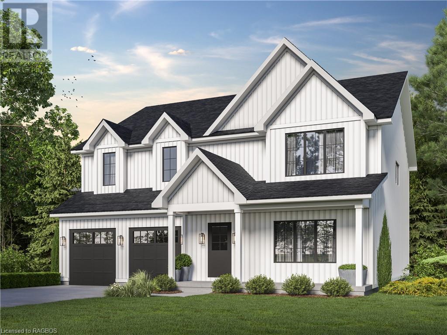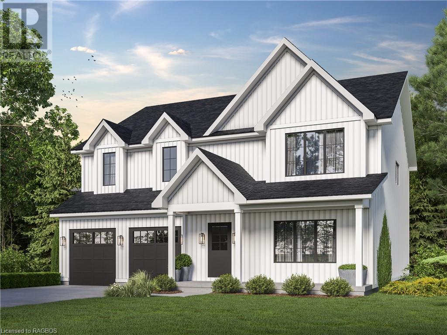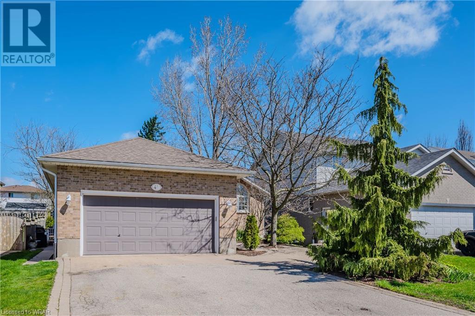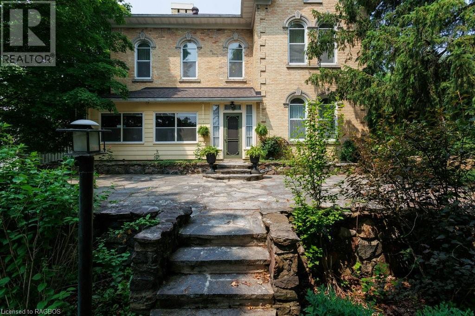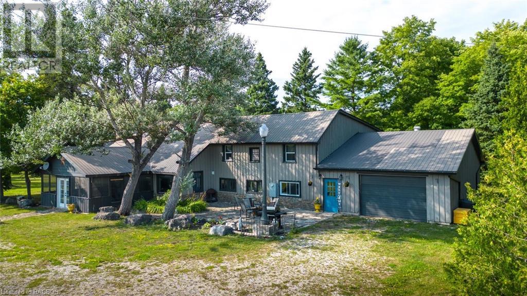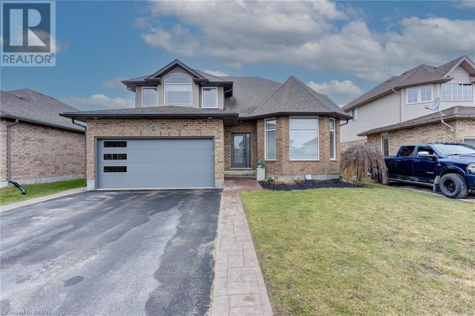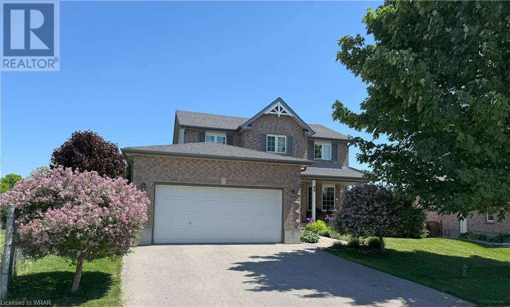EVERY CLIENT HAS A UNIQUE REAL ESTATE DREAM. AT COLDWELL BANKER PETER BENNINGER REALTY, WE AIM TO MAKE THEM ALL COME TRUE!
418485 Concession Road A
Meaford, Ontario
Welcome to Blissful Countryhaven! This stunning property offers the perfect blend of comfort, tranquility, and convenience. This beautiful home features 3 bedrooms and 2 washrooms on the main floor, providing ample space for a family or guests. Additionally, the basement boasts a fantastic granny suite with 2 bedrooms, 1 washroom and kitchenette, offering flexible living arrangements. Step outside and be captivated by the expansive deck off the back of the house, where you can relax and entertain while enjoying the breathtaking views of the surrounding natural beauty. For horse enthusiasts, this property is a dream come true. With 19.82 acres of land, there is plenty of space to accommodate horses. The property is equipped with paddocks that have electric fencing and water hook up, 2 frost taps, shelter and a water bowl ensuring the safety and year round convenience of your equine companions. Sports lovers will also appreciate the proximity to the Owen Sound soccer complex, which is just a five-minute drive away. Additionally, downtown amenities are easily accessible, with a short eight-minute drive putting you in the heart of the vibrant downtown area. This is an incredible opportunity that should not be missed. If you have any questions or would like to schedule a viewing, please contact your REALTOR®. Don't wait, make this blissful country haven your own! The deck was constructed approximately 2022. New windows, approx. 2023 & 2021. The furnace was installed approximately in 2016, and the property is equipped with a 200 amp breaker. (id:42568)
Keller Williams Realty Centres Brokerage (Wiarton)
Keller Williams Realty Centres
118 Thatcher Crescent
Rockwood, Ontario
132 X 132 FT LOT! DETACHED GARAGE! SEPARATE BASEMENT ENTRANCE! ULTIMATE PRIVACY! Welcome to 118 Thatcher Crescent - a charming residence located in the tranquil neighborhood of Rockwood, ON. This delightful home is nestled on a quiet dead-end street, offering peace and seclusion from the hustle and bustle of city life. The property boasts an impressive 1,624 square feet of living space, and situated on a generous 132 x 132 Ft lot. The home's exterior exudes classic elegance while its interior offers comfortable modern living. As you step inside, the warmth of hardwood flooring greets you in the main level. The large bay window in the living room invites an abundance of natural light into the space creating an inviting atmosphere for relaxation or entertaining guests. The heart of this home is undoubtedly the eat-in kitchen that features ample counter and cabinet space. From here, you can access a large patio - perfect for outdoor dining or simply enjoying your morning coffee amidst nature’s serenity. Accommodation within this home includes three generously sized bedrooms and two bathrooms providing ample space for rest and rejuvenation. A large recreation room adds versatility to cater to various lifestyles and needs whether it be hobbies, fitness, or entertainment. One unique feature of this home is its separate entrance to the basement - a thoughtful design element that enhances accessibility and convenience. Additionally, a detached garage provides secure parking as well as additional storage options. A standout feature is the detached studio – an ideal sanctuary for those who work from home or seek a peaceful retreat within their own property. Rockwood is known for its friendly community spirit and amenities that cater to diverse interests. Nature lovers will appreciate nearby trails for walking or cycling while local shops, restaurants and other essential services are just minutes away ensuring all your daily necessities are within easy reach. (id:42568)
RE/MAX Escarpment Realty Inc
65 Elizabeth Street
Stratford, Ontario
If your dream is to live on Elizabeth Street, you won’t want to miss this property. This Edwardian home has been lovingly renovated and restored to be consistent with its original character. The covered front porch is an amazing feature of the home, with views of the mature gardens. As you enter the foyer, you will find beautiful woodwork, character windows and a feeling of spaciousness. The main floor boasts a living room with a wood fireplace, a separate formal dining room, a beautiful renovated kitchen with a banquette, and a sun room with a 2 pc bathroom. The second floor of this home has 4 spacious bedrooms, each with closets, and a common bathroom. The interlocking brick driveway leads to the carport with an electric charger and a shed for storage. The backyard is very private, with an interlocking brick terrace for outdoor dining and plenty of green space for your family and pets to roam. Located within walking distance of the Avon River and all that downtown Stratford offers, this is truly a special property. This home has been updated throughout with extensive renovations over the years, including a two-story addition, updated plumbing and electrical, new drywall, new roof and insulation. All of the windows have been updated, with the exception of 5 that maintain the original character and style of the home. (id:42568)
Sutton Group - First Choice Realty Ltd. (Stfd) Brokerage
24 Beechlawn Boulevard
Guelph, Ontario
Nestled in The Village by the Arboretum, 24 Beechlawn Boulevard is a perfectly located home with close proximity to all village amenities. The front yard features vibrant flora that complements the classic brick facade of the house. Inside, the main floor is completely carpet-free with an open and spacious layout and large windows that stream an abundance of natural light, creating an airy ambiance. The kitchen stands as a focal point with granite countertops and ample cabinetry flowing into an inviting living area with oversized windows. The primary suite has an ensuite bathroom and a walk-in closet, and the additional bedrooms offer privacy and comfort. The location within The Village by the Arboretum community is remarkable, featuring an array of amenities such as walking trails, community centres, and social events. The meticulously maintained streets and common areas define the pride and camaraderie of this neighbourhood. Book your private showing today. (id:42568)
Royal LePage Royal City Realty Brokerage
19 Grenville Street N
Southampton, Ontario
Welcome to The Chantry. A 3 bedroom, two storey home crafted by Launch Custom Homes in the Easthampton development! Enjoy the open concept kitchen, dining room and great room. The gourmet kitchen has a huge island and walk in pantry. Doors to the covered back porch from the dining area. The great room has a gas fireplace and is spacious. Main floor primary suite with 5 piece ensuite bath and walk in closet. Laundry on the main floor. The second floor has a computer nook area, two additional bedrooms and a full bathroom. The Unfinished basement will have a separate entrance with options for a separate residential unit or additional living space for your family. This lovely family-friendly home can still be personalized with your finish selections - but don't wait! (id:42568)
Century 21 In-Studio Realty Inc.
67 Country Club Estates Drive
Elmira, Ontario
Imagine moving into a custom built, superior quality FINORO home without having to wait a year for it to be completed? This popular Carlysle model is situated on a beautiful 35 foot lot. This modern, open concept home has something for everyone in your growing family. The main floor is illuminated with 17 potlights! You are going to fall in love with the chef's delight kitchen. Appointed with a large island complete with a breakfast bar and undermount stainless steel sink. Quality cabinetry with soft close doors and a single wide pantry cabinet. The long combination dining room / great room offers a walkout to your future sundeck. To complete the main floor there is a rear entry mudroom with double closet and a powder room with a pocket door access! Just wait until you see what's upstairs! A primary bedroom suite with your own large walk-in closet and secondary double closet with access to a gorgeous 3 piece ensuite equipped with a tile and glass door shower measuring 4'10 by 3'1. But wait...there's more! An upper level family room with a large window and several potlights. Gorgeous ceramic tiles will adorn the foyer, main hallway, kitchen, great room and dining room. The unfinished basement awaits your personal ideas. It offers a 3 piece bathroom rough-in and a recreation room with 2 amazing oversized windows. Other finishing touches include quality doors and windows by Jeld Wen, a 200 amp hydro service, a Fantech air exchanger, central air conditioning and so much more to see! The photos attached to this listing are taken from a recently completed sale on Snyder Avenue N with the intent to give you a sense of the quality and style that this home will be finished with. (id:42568)
RE/MAX Solid Gold Realty (Ii) Ltd.
24 Edgewood Drive
Kitchener, Ontario
Legal Duplex! Purpose-built new in 2022. Conveniently located in Victoria Hills, close to all amenities. Property backs onto Belmont Park. Timeless open concept layouts in both units, outfitted with 9-foot ceilings in the basement. Natural light soaks in through the large windows. Each unit features its own private deck. Other features you'll love include the walk-in closets and the designer kitchens with quartz counters. Both units have signed leases, boasting a gross annual income of $54,000. Each unit has 2 beds and 1 bath. Lower unit comprises main and basement levels and includes garage. Upper unit comprises second level. Utilities in each unit are separately metered and tenants pay their own utilities. The discerning investor will realize the income potential of this newer, low maintenance property with no interior common areas to maintain. The neighbouring property (26 Edgewood Drive) is also available. Photos of Unit #2 are from 26 Edgewood Drive (same layout and finishes, but mirror reversed). (id:42568)
Century 21 Heritage House Ltd.
24 Edgewood Drive
Kitchener, Ontario
Legal Duplex! Purpose-built new in 2022. Conveniently located in Victoria Hills, close to all amenities. Property backs onto Belmont Park. Timeless open concept layouts in both units, outfitted with 9-foot ceilings in the basement. Natural light soaks in through the large windows. Each unit features its own private deck. Other features you'll love include the walk-in closets and the designer kitchens with quartz counters. Both units have signed leases, boasting a gross annual income of $54,000. Each unit has 2 beds and 1 bath. Lower unit comprises main and basement levels and includes garage. Upper unit comprises second level. Utilities in each unit are separately metered and tenants pay their own utilities. The discerning investor will realize the income potential of this newer, low maintenance property with no interior common areas to maintain. The neighbouring property (26 Edgewood Drive) is also available. Photos of Unit #2 are from 26 Edgewood Drive (same layout and finishes, but mirror reversed). (id:42568)
Century 21 Heritage House Ltd.
26 Edgewood Drive
Kitchener, Ontario
Legal Duplex! Purpose-built new in 2022. Conveniently located in Victoria Hills, close to all amenities. Property backs onto Belmont Park. Timeless open concept layouts in both units, outfitted with 9-foot ceilings in the basement. Natural light soaks in through the large windows. Each unit features its own private deck. Other features you'll love include the walk-in closets and the designer kitchens with quartz counters. Both units have signed leases, boasting a gross annual income of $54,000. Each unit has 2 beds and 1 bath. Lower unit comprises main and basement levels and includes garage. Upper unit comprises second level. Utilities in each unit are separately metered and tenants pay their own utilities. The discerning investor will realize the income potential of this newer, low maintenance property with no interior common areas to maintain. The neighbouring property (24 Edgewood Drive) is also available. (id:42568)
Century 21 Heritage House Ltd.
26 Edgewood Drive
Kitchener, Ontario
Legal Duplex! Purpose-built new in 2022. Conveniently located in Victoria Hills, close to all amenities. Property backs onto Belmont Park. Timeless open concept layouts in both units, outfitted with 9-foot ceilings in the basement. Natural light soaks in through the large windows. Each unit features its own private deck. Other features you'll love include the walk-in closets and the designer kitchens with quartz counters. Both units have signed leases, boasting a gross annual income of $54,000. Each unit has 2 beds and 1 bath. Lower unit comprises main and basement levels and includes garage. Upper unit comprises second level. Utilities in each unit are separately metered and tenants pay their own utilities. The discerning investor will realize the income potential of this newer, low maintenance property with no interior common areas to maintain. The neighbouring property (24 Edgewood Drive) is also available. (id:42568)
Century 21 Heritage House Ltd.
61 Sunview Drive
Norwich, Ontario
Beautifully designed 2,688 sq.ft. home located on a premium lot backing onto treed woodlot... to which you have partial ownership! Welcome to 61 Sunview Drive where a 182' deep lot in a quiet area of Norwich hosts a functionally designed Executive style home. This 4 bedroom, 2.5 bathroom home has been finished in stone, brick and stucco, it features large windows throughout allowing natural light and views of the trees behind. Designed with both luxury and practicality in mind the features of this home include; a front veranda and a rear covered deck,a spacious custom kitchen with loads of storage space, KitchenAid stainless steel appliances including a 6 burner 36 stove, a kitchen beverage centre, quartz countertops throughout, stacked stone natural gas fireplace in the livingroom, a front flex room ideal for a home office or formal diningroom, engineered hardwood flooring, solid wood staircases, mudroom entry and loads of storage space. The second floor hosts the 4 bedrooms and 2 bathrooms including the primary suite featuring 5 pc ensuite (free-standing tub, large tile/glass shower, double sinks, water closet & heated floors) and a spacious walk-in closet. The basement level has high ceilings and large windows for future finishing. Built by NewCastle Homes, come and take a look at what beautiful Norwich can offer you! (id:42568)
RE/MAX A-B Realty Ltd Brokerage
90 Kastner Street
Stratford, Ontario
Looking to build new? Hyde Construction Limited has 10 lots available in Countryside Estates Phase 4 for you to custom build your next home. This plan is 1600 square feet, 2 + 2 bedroom bungalow with double garage, main floor laundry, large kitchen with island and butler's pantry, covered front porch and back deck. Finished basement includes 2 bedrooms, a jack and jill bathroom and lots of rec room space. Contact us to learn more about the custom options to build your dream home! (id:42568)
Sutton Group - First Choice Realty Ltd. (Stfd) Brokerage
8008 7 Highway
Guelph/eramosa, Ontario
Welcome to your dream retreat! Situated on a sprawling 3/4+ acre lot, privacy is paramount in this serene oasis. Ideal for families, this home boasts ample space for children to explore and thrive. Upon arrival, you will notice the gates, long paved drive, and abundance of mature evergreen trees and landscape lighting. Moving towards the house, you'll be impressed by the new covered deck with vaulted ceiling. Enjoy the added comfort of new windows throughout the home including a large dining room window overlooking the property. Inside, discover modern comforts designed with your family in mind including an EMF-free heated floor, family room gas fireplace, air exchanger system, A/C unit and new furnace. Your family will enjoy comfort year-round! The backyard boasts two exterior buildings as well as a large flagstone firepit, and new 16 x 16 pergola/deck. The fully powered, insulated, 1000 ft 2 garage is drywalled with ample LED pot lights, 60-amp service, new windows and lighted soffits. The wood stove ensures a warm work space year round. Perfect for a workshop, home gym or additional storage space. At the back is a 14 x 20 shed with new windows, pine board batten with power. Both exterior buildings have remote garage doors. The thoughtful details continue with drainage around all three buildings, ensuring a dry, well-maintained, property. You will be prepared for emergencies with a 11kw natural gas Generac whole home generator, with an automatic transfer switch panel in the basement, ensuring uninterrupted power during outages. Rest easy knowing the septic system was inspected in May 23. Exterior lighting systems are equipped with convenient timers for effortless operation. Don't miss your chance to call this exceptional property home. Schedule your viewing today and experience the perfect blend of privacy, comfort, and functionality! Your cottage in the country! (id:42568)
Keller Williams Innovation Realty
11620 Springfield Road
Springfield, Ontario
Located in the quiet town of Springfield, this spacious 4 bedroom, 2.5 bath home is nestled on a comfortable 1.67 acres of lush grass with plenty of space for all your needs. The primary bedroom upstairs features a newly renovated 3 piece en-suite along with 3 other bedrooms in the second level. The main floor kitchen is equipped with all stainless steel appliances including dishwasher, microwave, refrigerator and natural gas stove. The living room has a gas fireplace and the family room has a WETT certified wood fire place. The huge backyard is private and quiet, enclosed with a tree property line on the North side of back yard and a high wood fence on the south side of the back yard. The 32X40 shop was built in 2022 and provides a natural gas furnace along with central air all throughout the whole shop. The spacious office space on second floor of the shop is perfect for those that work from home or have are looking for a man cave. The 14 foot high doors are tall enough get even the biggest of toys. A 15 minute drive gets you up to the 401. This one wont last! (id:42568)
Dotted Line Real Estate Inc Brokerage
84 Everglade Crescent
Kitchener, Ontario
Nestled in the sought-after Laurentian West area, this purpose-built duplex offers the best of both worlds. Whether you're a clever investor seeking cash-flowing rental property or a homeowner looking for a multigenerational home, this property is tailor-made for you. Situated just minutes from highway 8 and within walking distance of Sunrise Mall, restaurants, shops, and scenic parks, this property boasts a prime location. Backing onto a serene Everglade pond, it offers tranquil views and a peaceful ambiance. The main floor features 2 spacious bedrooms plus a generous den and 1 bathroom. The primary bedroom includes a walk-in closet and a balcony, perfect for enjoying the scenic surroundings. The open-concept living area seamlessly connects to the dining and kitchen spaces, offering plenty of room for entertaining. The lower unit boasts its own separate entrance, sunroom, and private deck, providing added privacy and convenience. With 1 bedroom and 1 full bathroom, this unit exudes comfort and charm. The bright living/dining/kitchen area, complete with 8-foot ceilings and large windows, creates a welcoming atmosphere. Both units have been meticulously updated, with over $90,000 in improvements made within the past 5 years. From separate metering for utilities to newer appliances included in each unit, this property offers hassle-free living and investment potential. Generating a gross annual income of $54,150, this turnkey property presents endless possibilities. Whether you're looking to capitalize on rental income or create a comfortable space for multigenerational living, this duplex has it all. Don't miss out—schedule a showing today and experience the endless potential of this exceptional property! (id:42568)
RE/MAX Real Estate Centre Inc.
84 Everglade Crescent
Kitchener, Ontario
Legal Duplex! This is the Best-performing purpose-built duplex in the area. Whether you're an investor looking for cash-flowing rental property or a homeowner seeking an income-generating multi-generational home, this property would be perfect for you. It's conveniently located in Laurentian West, only minutes away from the highway, within walking distance of the Sunrise Mall with restaurants &shops, amazing walking trails & parks and top-rated schools. The property backs onto a beautiful Everglade pond. The main floor features 2 bedrooms with a huge den and 1 bathroom. The primary bedroom has a walk-in closet and a balcony. The main living area has ample space for entertaining and is open to the dining and kitchen areas that have plenty of counter space and cabinetry. The lower unit has its own side entrance, sunroom, and private deck. The unit provides 1 bedroom and 1 full bathroom. You'll be amazed at the open and bright living/dining/kitchen area with 8-foot ceilings and lots of windows, making it feel not even like you’re on the lower level. It also features a large kitchen with lots of counter space and cabinets. The bedroom here is spacious with his/hers closets. The yard is of good size, and the 1-car garage is handy, as is the double concrete driveway that can accommodate 3 cars. The property has been updated in the past 5 years, over $90,000 in improvements, and is in excellent condition, making it a hassle-free investment or a comfortable multi-generational home. Utilities in each unit are separately metered, and tenants pay their own utilities. All appliances are newer and included too! The property is boasting a gross annual income of $54,150. There are so many possibilities here as it is turnkey, and you’ll definitely be impressed. Schedule a showing today and see it for yourself! (id:42568)
RE/MAX Real Estate Centre Inc.
61 North Shore Road
Northern Bruce Peninsula, Ontario
This CUSTOM HOME or VACATION RETREAT is truly the BEST of both worlds - with BOTH an incredibly PRIVATE 1.34+ acre PROPERTY and a PRIME WATERFRONT LOT. This Barrow Bay - GEORGIAN BAY offering features a gorgeous property with a mix of PROFESSIONAL LANDSCAPING, amazing elevated VIEWS, natural NIAGARA ESCARPMENT rock outcroppings, and a separate WATERFRONT LOT included where you can keep your boat, swim and enjoy dockside waterfront activities! Enter winding custom INTERLOCKING STONE DRIVE to discover a COMPLETELY PRIVATE OASIS hidden in the trees & offering elevated views of the manicured grounds and escarpment. Not to be outdone by the setting, the custom home features 1,824 sq ft of ONE-FLOOR LIVING with IN-FLOOR RADIANT HEAT throughout, a CUSTOM KITCHEN w/built-in appliances, hardwood flooring, large windows with transoms, walk-out to elevated private terrace w/hot tub and stunning views - TRUE SERENITY! All MODERN MECHANICALS, including on-demand hot water heater, new (2024) whole home back-up generator & EV car charger. Did I mention the OVERSIZED 24x32 TWO-LEVEL GARAGE with 525+sq ft fully finished GUEST SUITE? A short walk across the road, find the INCLUDED WATERFRONT LOT on Little Lake with PRIVATE DOCK. EXCLUSIVE LITTLE LAKE on GEORGIAN BAY is a unique protected waterfront - yet 2 mins out the deep-dredged channel to main body Georgian Bay offers unlimited boating and shoreline escarpment views! 61 North Shore Rd is a mid-peninsula location - steps from GEORGIAN BAY & BRUCE TRAIL, and less than 10mins to Lion's Head for shopping, marina, restaurants and hospital. Discover the best of both WORLDS on the Bruce Peninsula. A MUST SEE, to fully appreciate - Book your viewing now! (id:42568)
Royal LePage Rcr Realty Brokerage (Wiarton)
19 Marshall Place Unit# Lot 56
Saugeen Shores, Ontario
Introducing the newest DUPLEX model in the sought-after Southampton Landing development. This Sherbrooke model, a charming two-story structure, will consist of two distinct units, each with its own private entrance, separate services, and individual garages. The primary level suite spans 1,477 square feet and comprises two bedrooms and one bathroom. On the second level, you'll find a more spacious suite spanning 1,685 square feet with three bedrooms and two full bathrooms. This project is in collaboration with the exclusive builder, Alair Homes, known for their dedication to tailoring homes to match the unique preferences of each buyer. Southampton Landing is renowned for its well-crafted custom homes, nestled within a community boasting open spaces, preserved natural areas, and scenic trails. If this floor plan doesn't align with your vision, no worries. You have the flexibility to select from our array of house plans or even bring your own. Alair Homes is committed to working closely with you to realize your dream home and meticulously oversee your project. You have the freedom to choose your lot from our array of standard and premium options. This Lot is a rectangular lot adorned with mature trees at the rear. Southampton Landing is a community that caters to individuals of all ages. Situated along the stunning Lake Huron shoreline, it encourages an active lifestyle with an array of walking and biking trails, beautiful beaches, a marina, tennis club, and excellent fishing spots. Additionally, the area offers convenient access to various amenities, including shops, dining establishments, an art center, a museum, and a thriving business sector. For those with healthcare and education needs, there are nearby hospitals and schools. Architectural Control & Design Guidelines are in place to enhance the overall appeal and quality of life in Southampton Landing. Buyers are encouraged to inquire about the HST rebate application. (id:42568)
RE/MAX Land Exchange Ltd Brokerage (Pe)
19 Marshall Place Unit# Lot 56
Saugeen Shores, Ontario
Introducing the newest DUPLEX model in the sought-after Southampton Landing development. This Sherbrooke model, a charming two-story structure, will consist of two distinct units, each with its own private entrance, separate services, and individual garages. The primary level suite spans 1,477 square feet and comprises two bedrooms and one bathroom. On the second level, you'll find a more spacious suite spanning 1,685 square feet with three bedrooms and two full bathrooms. This project is in collaboration with the exclusive builder, Alair Homes, known for their dedication to tailoring homes to match the unique preferences of each buyer. Southampton Landing is renowned for its well-crafted custom homes, nestled within a community boasting open spaces, preserved natural areas, and scenic trails. If this floor plan doesn't align with your vision, no worries. You have the flexibility to select from our array of house plans or even bring your own. Alair Homes is committed to working closely with you to realize your dream home and meticulously oversee your project. You have the freedom to choose your lot from our array of standard and premium options. This Lot is a rectangular lot adorned with mature trees at the rear. Southampton Landing is a community that caters to individuals of all ages. Situated along the stunning Lake Huron shoreline, it encourages an active lifestyle with an array of walking and biking trails, beautiful beaches, a marina, tennis club, and excellent fishing spots. Additionally, the area offers convenient access to various amenities, including shops, dining establishments, an art center, a museum, and a thriving business sector. For those with healthcare and education needs, there are nearby hospitals and schools. Architectural Control & Design Guidelines are in place to enhance the overall appeal and quality of life in Southampton Landing. Buyers are encouraged to inquire about the HST rebate application. (id:42568)
RE/MAX Land Exchange Ltd Brokerage (Pe)
45 Sandpiper Drive
Guelph, Ontario
Bungalow in a Sought-After Neighborhood! Discover the perfect blend of comfort, convenience, and potential income with this charming bungalow, nestled in a peaceful and highly desirable area. Boasting an expansive 1500 Sq/Ft of living space, this home is tailored for first-time homebuyers and growing families seeking a serene lifestyle without sacrificing accessibility. Key Features: Spacious and Inviting: With 3 well-appointed bedrooms (2 up, 1 down) and 2 1/2 bathrooms, this home offers ample space for your family’s needs. The open concept main floor is designed for gatherings, featuring bright, airy spaces that invite you to relax and unwind. Thoughtful Design: Enjoy entertaining with the bright open concept layout. Extra Income Potential: Benefit from the legal 1 bedroom basement apartment with a separate entrance. Whether you're looking to offset your mortgage or provide a private space for extended family, this feature adds significant value and versatility to your home. Location, Location, Location: Situated in a quiet neighborhood, your new home is just moments away from top-rated schools, shopping centers, highways, and scenic trails. Everything you need is within easy reach, making daily life both convenient and enjoyable. Outdoor Living: The property is complemented by a generous backyard, offering a peaceful retreat for outdoor activities, gardening, or simply soaking up the sunshine. This is more than just a house; it's a place to create lasting memories, build a future, and enjoy every moment of the home-ownership journey. Don't miss out on the opportunity to own this beautiful bungalow in a sought-after area. Ready to make the move? Contact us today for a private viewing and take the first step towards calling this exceptional property your new home. (id:42568)
Keller Williams Innovation Realty
538 Queen Street N
Paisley, Ontario
A unique property to be proud of! Carry on the ownership of this GRAND yellow brick home that once featured a Ball Room (current kitchen and dining room). Built by Robert Porteous, Banker and Businessman circa 1880, the house was designed to accommodate friends, family and business associates. Large outdoor front patio, front sun porch, Four white marble fireplaces, 11.5 foot ceilings on the main floor, sweeping staircase, roomy bedrooms, thick walls, built-in's, spacious basement (including pantry) and original Carriage House still remain. Subsequent owners added an addition at the back which has been used as private living quarters complete with an Amethyst covered fireplace, main floor bathroom, laundry room and more. Some interior supporting walls are double brick, with exterior being triple brick. Basement and 2nd floor ceilings are 10.5 feet high. Basement has concrete floors, propane fireplace and stone foundation walls approximately 3 feet thick. Wiring has been updated and there is a generator for backup if needed. A huge 52 X 62 Shop has been attached to the 26' X 18.5' brick carriage house. Current owner has lived here for decades and ran Gar-ham Hall Bed and Breakfast, utilizing the 6 bedrooms and 5 bathrooms, even creating the magical 3rd floor Suite. Set back from the main street in the Village of Paisley, this property is 1.43 acres in size so it has a private feel with spacious outdoor lawns and a side patio off of the private quarters. Situated less than a half hour from Bruce Power, this would be a great place to provide lodging and storage for those who need it, run a B and B, or simply enjoy it with your family. Floor plans can be viewed in the photos and enjoy the virtual walkthrough. (id:42568)
Coldwell Banker Peter Benninger Realty
290 Clarke's Road
Northern Bruce Peninsula, Ontario
If you are searching for your next adventure, welcome to 290 Clarke's Rd! This 7 acre commercially zoned parcel offers plenty of possibilities for the entrepreneur, investor or large family. Formerly known as Colonel Clarke’s Tavern, functioning as a bar and restaurant in past years, it has more recently served as a private vacation retreat and lodge rental property. Tucked away on a corner lot, it has a large, scenic lawn space along with mature treed areas and gorgeous natural rockery so typical of the Bruce Peninsula. Plenty of parking is afforded along with an attached garage and workshop. The building itself has over 5,500 sq.ft. of finished space plus an additional 700+sq.ft. of unfinished area with separate entry (which would make a great caretakers unit or in-law suite for someone with the right vision!) The expansive grand room provides comfort with high ceilings, fireplace and original wooden beams plus stone floor. There is easy access to the open kitchen, plus a bar area. Also on the main level are two large bonus rooms, which could be used as offices, storage or for a conference meeting room. The building boasts 7 bedrooms and 7 private bathrooms, plus an additional 3 stall washroom on the main level. The upper level has updated flooring, lighting and windows and five of the bedrooms offer a walkout to an upper level balcony/sitting area overlooking the grounds. With its commercial zoning the property allows for a wide range of potential uses! * Lodge * Restaurant * Specialty Shops * General Store * Miniature Golf Course * & More! Now it’s your turn to imagine what the next chapter for this property holds – wedding venue? conference/retreat centre? – so many possibilities! Come have a look! (id:42568)
RE/MAX Grey Bruce Realty Inc Brokerage (Tobermory)
128 Schmidt Drive
Arthur, Ontario
Embrace of small-town living with this exquisitely renovated home nestled in the heart of a charming rural community. A testament to modern comfort and style, the newly renovated home welcomes you with an airy open-concept design, seamlessly blending the warmth of family living with the elegance of modern finishes.Step inside to discover a haven of contemporary luxury boasting an array of upgrades including new light fixtures, chic window coverings, and sleek exterior doors. Quartz counters, modern appliances, all new floor coverings and so much more. Entertain with ease in any season – from intimate gatherings in the inviting family room to lively soirées at the formal dining room or on the expansive composite deck, where memories are made beneath starlit skies. Ascend to find 4 spacious bedrooms on the second floor, including a fully updated primary bedroom with ensuite and walk-in closet. The basement offers a finished rec room, 5th bedroom, and full bathroom with in-floor heating.Outside, the sprawling pool sized lot and fully fenced backyard beckons with ample space for children to frolic and play, offering the promise of endless summer adventures. Whether you seek a retreat from the hustle and bustle or a place to cultivate cherished memories with loved ones, this idyllic sanctuary promises the perfect blend of modern convenience and small-town charm. Welcome home to a life of tranquility and endless possibility. (id:42568)
Exp Realty
95 Halls Drive
Elora, Ontario
LOCATION LOCATION....Check out this large, fully fenced yard backing onto the Elora Cataract Trail with NO HOMES directly behind! This Wrighthaven Homes built two story is not only located in a prime location on a quiet road in S. Elora....it also has a fully finished WALK OUT BASEMENT with a 4th bedroom plus office and 3pc bathroom, ideal for multi family living or in law suite. Enjoy quiet small town living in beautiful Historic Elora, only a short walk from shops and restaurants downtown. This home offers over 2300 sqft of living space. As you walk in to the large, inviting foyer there is a home office with built-in shelves on the main floor (could also double as main floor bedroom or play room), mud room/laundry off two car garage and large eat in kitchen with lots of cupboards and island plus cozy living room with gas fireplace. Follow the curved oak staircase up to 3 good sized bedrooms, 4pc bathroom and master bedroom with walk in closet and luxury Ensuite. A large deck spans the width of the house from the kitchen overlooking mature trees & trails. Watch your kids and pets play in the fully fenced pie shaped yard while making dinner or relaxing on the deck. View virtual tour link on listing and floor plans. (id:42568)
Keller Williams Home Group Realty








