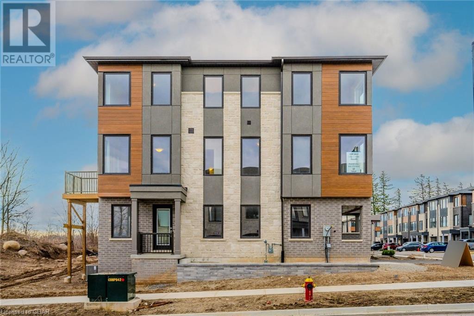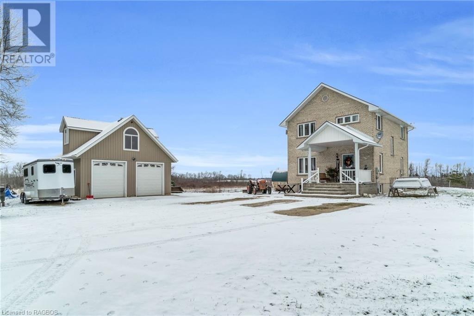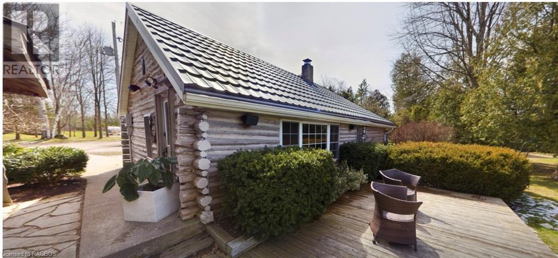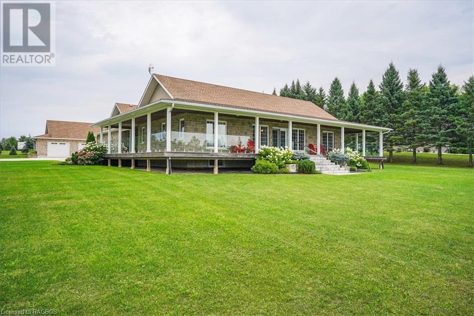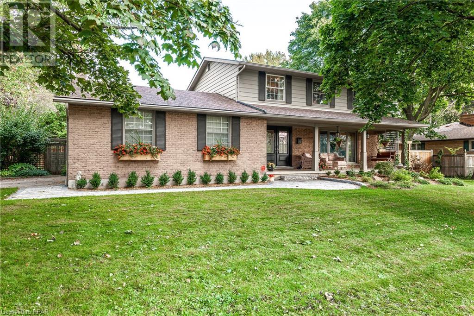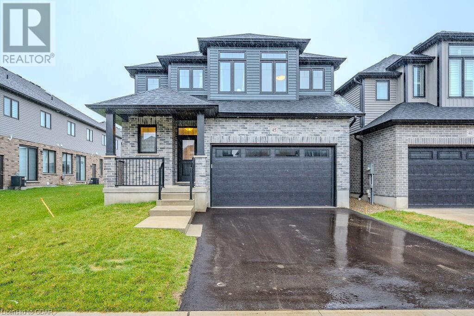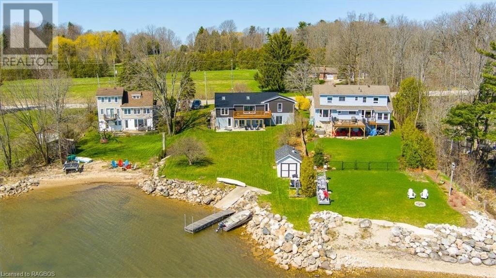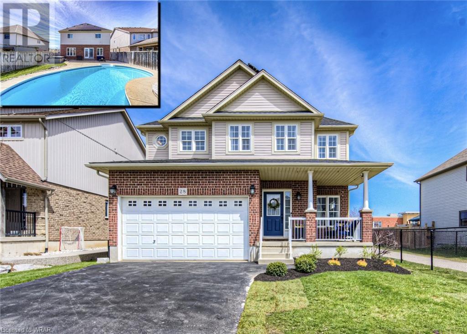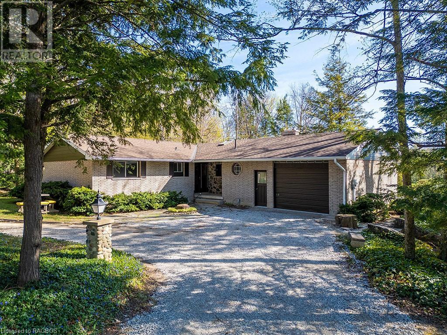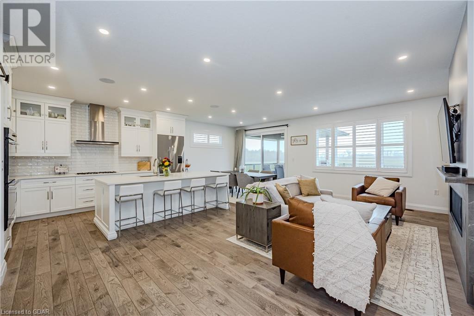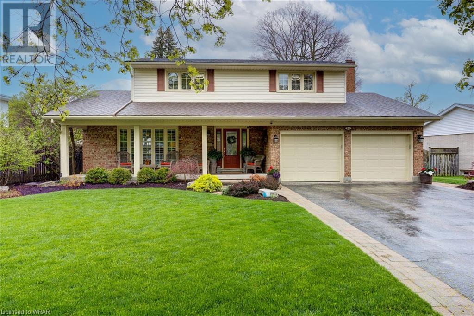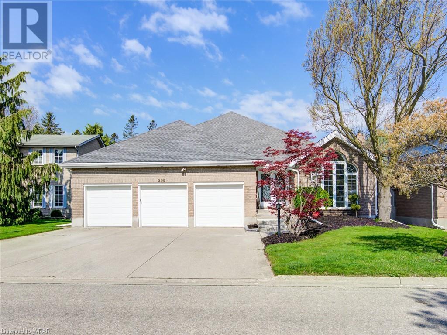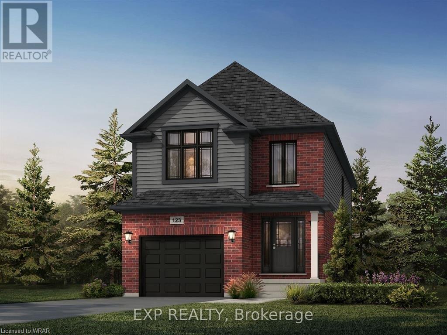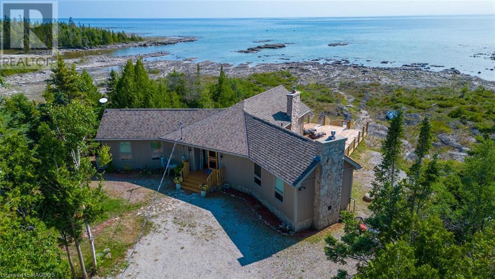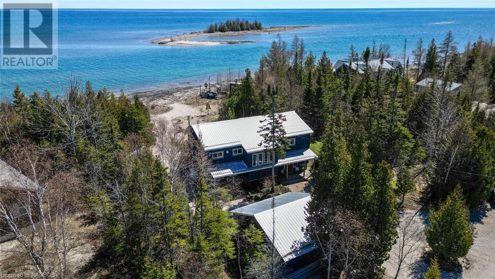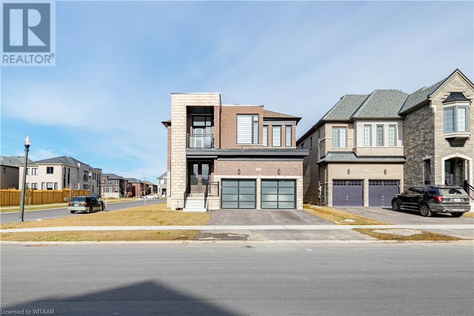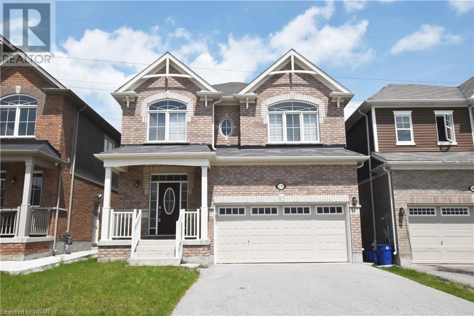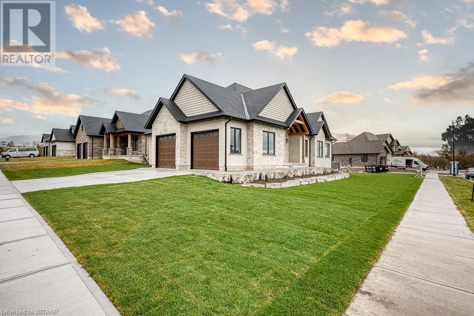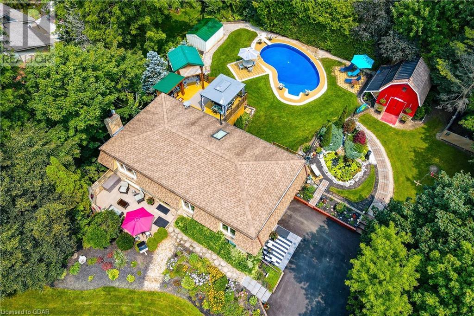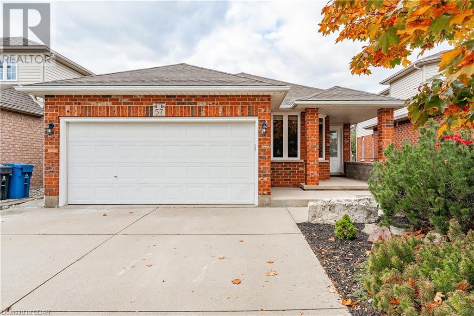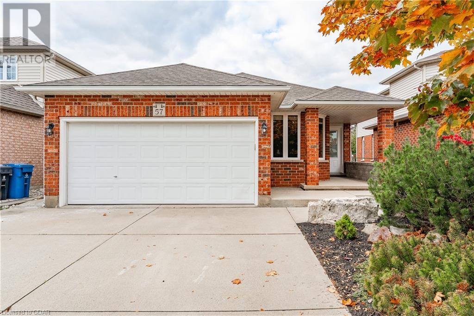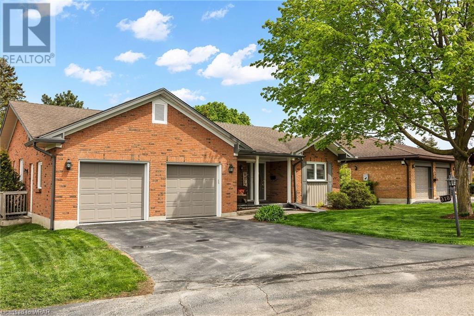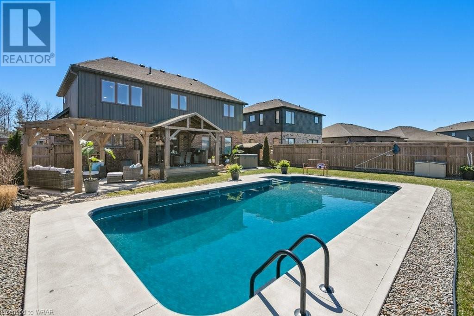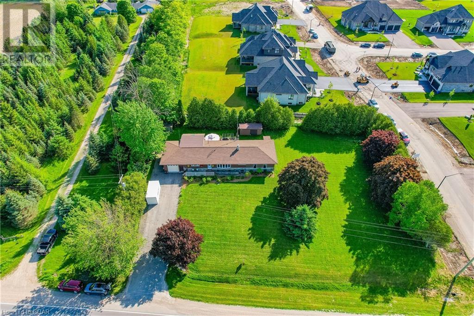EVERY CLIENT HAS A UNIQUE REAL ESTATE DREAM. AT COLDWELL BANKER PETER BENNINGER REALTY, WE AIM TO MAKE THEM ALL COME TRUE!
41 Windtree Way
Georgetown, Ontario
This is your chance to get into the coveted Trafalgar Square development by Worthington Homes! Located in the small town of Georgetown, minutes from the 401 and walking distance to the GO Station and the Club at North Halton Golf Course - 41 Windtree Way checks all of even the most particular Buyers boxes. This end unit freehold 2 car garage townhome has it all. The driveway is double wide and with the 2 car garage, offers parking for 4 cars. The entire home is finished in beautiful hardwood floors throughout, including staircases, and upgraded tiles in the bathrooms. The main floor features a quaint rec room that can be used as an additional living area, home office, or as you and your family see fit. The main level is a showstopper. The family room is incredibly spacious. With the high ceilings and added windows on two sides feels even more bright and airy - the possibility of dining and family room arrangements are endless. The kitchen features upgraded cabinetry with a plethora of cupboard and drawer space, beautiful granite counters and backsplash. The space is rounded out with a breakfast nook and an elevated deck for bbqing or sitting out and enjoying some fresh air. The bedrooms level features a spacious primary bedroom with walk-in closet and beautiful 3 piece ensuite. The 2nd and 3rd rooms are of very nice size and offer ample closet space. The laundry area is conveniently located on this level as well. It is going to be tough to find a nicer, more spacious freehold townhome so call your agent and come check this one out! (id:42568)
Coldwell Banker Neumann Real Estate Brokerage
115624 County Road 3
Chatsworth, Ontario
This 2 story open concept home completed in 2009 will make you feel right at home with its country charm and unique features. From the natural maple kitchen to the original pine flooring, this home boasts large windows for natural light and a wood stove to keep you warm. The open concept main level features a laundry room, a four piece bathroom, a great room, kitchen and dining room. The back patio door opens to the beautiful 76 acres (35 organic acres-workable) of trees, farm, and land as far as you can see. The second level features 3 large bedrooms, which each include two large windows overlooking the country property. The upstairs bathroom is a 4 piece bath, complete with a separate standing shower and jacuzzi tub. The basement features a large utility room and a partially finished living area, making it ready for you to transform it into a rec room or extra bedroom. There is a two story detached 24 x 24 garage with loft, a tarp barn 30 x 64 (2015) with lots of recent upgrades, garden greenhouse 20 x 32 (2014), plus 3 Garden sheds. On the west side of the property you will find a nursery garden with many trees ranging in sizes and lots of different herbs and spices growing. This L shaped property is located on a paved road 25 minutes southwest of Owen Sound and features a creek running through the back of the property and a snowmobile trail right beside, making it any outdoor lover's paradise! This property blends to variable uses; (market gardening, hobby farm, storage rental, family home). The home and all out buildings are in great condition with the home showing exceptionally well. All measurements and acreage are approximate. Call to schedule your showing today. (id:42568)
Coldwell Banker Peter Benninger Realty Brokerage (Walkerton)
126 Sunset Drive
Kincardine Twp, Ontario
126 Sunset Drive in Kincardine Township, this enchanting property spans 4.74 acres. When a real estate agent emphasizes location, location, location, this is it, being a mere 50 steps from your front door with a road in between from the pristine shores of Lake Huron. The cozy cottage, enveloped by protective cedar hedges, offers a serene retreat from the elements. Imagine the possibilities if those hedges were removed, the breathtaking sunsets that would greet you each evening. It doesn’t stop there; this gem of a property also boasts beautiful trails and lush bush, complete with deer huts, snowshoeing, cross-country skiing, and beautiful trails to enjoy year-round. There are three standout features, 1, a cozy and charming steel roof cottage that adds an adorable finish to the cottage itself. It is a two-bedroom, one-bath layout, complete with radiant floor heating in the bathroom and both bedrooms. A cozy wood stove and expansive west-facing windows flood the space with natural light. Additionally, there is a sizeable secondary structure that is winterized, complete with a wood stove, kitchenette, spacious living area, and an exceptionally large bedroom with a three-piece ensuite. This versatile space could serve as a ladies/man cave, granny suite, or a potential bunky creating a source of rental income. At the rear of the property lies a large shop with a concrete floor, wired electricity, and a wood stove, for all the potential toys to store. Large enough for the boat, snowmobile, and 4-wheeler. Surrounded by privacy, this property is conveniently located 15 minutes from Port Elgin, 10 minutes from Bruce Power, and 15 minutes from Kincardine, offering both tranquility and accessibility to nearby amenities. Don't miss the chance to experience the charm of this unique cottage escape, as properties like this are a rare find in the market. (id:42568)
Exp Realty
110 Patterson Parkway
Georgian Bluffs, Ontario
Welcome to your dream retreat in a serene neighborhood just south of Wiarton! This gorgeous ranch home offers the perfect blend of comfort and tranquility. With 4 bedrooms and 3.5 bathrooms, this spacious residence is ideal for families or those seeking a peaceful oasis. Oversized windows in the bedrooms frame breathtaking views of the surroundings, creating a seamless connection with nature. Embrace the expansive wrap-around deck, providing an ideal space for outdoor entertainment and relaxation. The property also features a 3-car detached garage/workshop with a convenient dog-washing station, as well as an attached 2-car garage, providing ample space for parking and your projects. As if that weren't enough, with a lake view to add to the allure, you can indulge in fishing or take advantage of deeded water access for kayaking and canoeing adventures. This quiet neighborhood gem offers the perfect escape for those seeking tranquility without sacrificing luxury. (id:42568)
Royal LePage Rcr Realty Brokerage (Os)
276 Delamere Avenue
Stratford, Ontario
Substantially renovated two-storey four-bedroom home in one of Stratford's finest residential locations. A stunning sunlit & spacious open concept main level complete w/ stone clad gas fireplace. The newly renovated kitchen features quartz counters, upgraded cabinetry, an oversized island, farmhouse sink, stainless steel appliances, automated cabinet lighting, powered blinds w/ loads of cupboard & counter space designed for convenience. Off the dining area is a spacious family room w/ second gas fireplace & walkout to private rear courtyard, shaded by Wisteria w/ hot tub, gas BBQ hookup & garden shed. The 2nd level features 4 bedrooms, a newly renovated family bath w/ walk-in shower & a primary bedroom featuring a renovated ensuite w/ freestanding tub. The lower level holds a spacious recreation room that can function as a children's play room, man cave or home theater. A generous finished laundry room, with adjacent home gym space are crisply finished w/ white Trusscore panelling. Plus a utility room w/ ample storage. This home was designed for family and entertainment. Two-car garage w/ direct home entry. An exceptionally finished 4 bedroom home steps to Stratford's most desired amenities including the Stratford Country Club, shopping, restaurants & parks. Call for more information or to schedule a private showing. (id:42568)
Streetcity Realty Inc.
45 Queensgate Crescent
Breslau, Ontario
Tucked away on a quiet crescent in a beautiful new enclave of homes sits this newer built 4 bedroom Thomasfield Home. The curb appeal of this home is stunning, with a gorgeous exterior that makes a statement, a double car garage, and a sweet little porch where you can enjoy the outdoors. The modern interior is fantastic from top to bottom. Features include soaring ceilings, wide plank vinyl flooring, a spacious great room with gas fireplace, and a dreamy kitchen with massive island, granite counters, and a pantry. The 2nd floor is spacious and offers a loft space, a large primary bedroom with 2 walk in closets and a beautiful ensuite and even your own private stackable washer and dryer. The additional bedrooms are all large and feature large windows that let the sunshine in!! The basement is ready to be framed, has 3 large windows, and offers lots of space to bring your dream basement to life! The location is fantastic as it offers a small town feel, but just minutes from KW and Guelph. Handy to all major amenities, walking trails, The Grand River, plus its just a few minutes from the Waterloo Regional airport. Call today for a private showing. (id:42568)
Homelife Power Realty Inc
318561 Grey Road 1
Georgian Bluffs, Ontario
An enviable property and dream lake house spanning more than 97 feet of pristine shoreline, where every day begins with a breathtaking sunrise over the endless blues of Georgian Bay. This exquisite walk-out bungalow with private dock, boat launch, and boathouse is all about life at the lake. Presenting 3 bedrooms and 2 bathrooms across almost 1,800 square feet of elevated living space, all with the beauty of Georgian Bay as your backdrop. Skylights, vaulted ceilings, and big picture windows flood the home with natural light. The interior exudes contemporary elegance with an open-concept design, sleek, high-end finishes, and a palette that reflects the coastal setting. Equipped with sophisticated granite countertops and a black stainless steel appliance package, the kitchen promises the utmost convenience for your culinary endeavours. Outdoor living is taken to new heights with multiple captivating spaces for al fresco dining all while relishing in panoramic vistas. A glass railing staircase takes you to the lower level featuring multiple walkouts, custom live edge crafted bar, and, of course, a games room. The decadent primary suite is a true retreat tucked behind French doors, featuring a private media room, four-piece bath with his and her sinks, and sliding glass doors leading to the water’s edge. Here, you can indulge in the ultimate waterfront lifestyle with a variety of outdoor amenities. At the shore, the crystal-clear, Caribbean blue waters of Georgian Bay invite you to indulge in swimming, boating, paddling, and fishing right from your doorstep. Improvements include new vinyl siding 2024, new windows and door 2024, interior painting 2024, new septic 2021, custom shoreline stone work 2021, all new electrical 2018, and new HyGrade Steel Roof 2015. An 8 minute drive to the amenities of Owen Sound, an easy 2 hours to Kitchener-Waterloo, and 2.5 hours to Toronto and its International Airport. Simply, this is how you Live the Georgian Bay Lifestyle. (id:42568)
Keller Williams Realty Centres
28 Jacob Cressman Drive
Baden, Ontario
Welcome to this large 4 bedroom, 3.5 bath dream home in a family friendly neighborhood with a pool and no rear neighbors. Meticulously maintained and move in ready, this property boasts custom upgrades, tasteful and timeless finishes and beautiful, low maintenance landscaping. Nestled away from busy corners, this home offers easy living in style with over 3000 square feet of finished living space. The floor plan has both an open layout and separation offering excellent options for both entertaining and everyday living. The spacious living and dining rooms offer a space away from the bustle of the kitchen and family room and is a welcoming view when you enter the home. Spanning the back of the home is the kitchen and family room. The kitchen is well laid out offering optimal use of the space with plenty of storage. A custom island with quartz countertop designed by Cabinet Effects offers bar seating and plenty of extra storage. The family room boasts stunning custom built ins and electric fireplace. Oversized windows allow for lots of natural light and easy backyard views. Sliding doors lead to the fully fenced back yard with large patio area, deck with pergola, hot tub and in ground salt water pool creating the ultimate relaxing and entertaining area for family and friends. The bright, fully finished basement offers an expansive rec room perfect for movie nights, games, play room, work out area and so much more. A 3 piece bath, laundry and multiple storage areas complete this relaxing home. Baden offers small town charm with convenience. Visit Castle Kilbride, Foxwood Golf Club, Wilmot Rec Center with pool, rink, track, youth center and more, restaurants and the highly popular Baden Coffee Co all less than a 10 minute drive. It's a quick 15 min drive to both The Boardwalk and Sunrise Center with all of its shopping, restaurants, entertainment and has easy highway access. Book your private tour, fall in love and enjoy the summer relaxing in your new home! (id:42568)
Davenport Realty Brokerage
102164 Grey Rd 5
Georgian Bluffs, Ontario
The ultimate country estate package, located minutes SW of Owen Sound on 28 acres of incredible beauty, this updated all brick 3 bed 2 bath bungalow with attached and detached 30'X40' garage, features a beautiful pond with its own island and is surrounded by picturesque landscapes and trails. The recently renovated home offers a bright and spacious living space with new flooring, lighting, paint, and trim throughout. Large windows overlook the peaceful grounds, birds and wildlife. Patio doors off of dinette lead to upgraded deck and railings. Recent updates to roof, insulation, kitchen countertops, sink and backsplash. The walk out semi-finished full basement offers plenty of additional living space or opportunity for an additional dwelling unit. Enjoy 2 beautiful fieldstone and brick hearths with wood burning fireplaces, and an efficient ground source heat pump furnace with a/c. This property embodies the best of country living, with its expansive acreage, fruit trees & berry patches, privacy, storage and proximity to amenities. Step outside to discover the beauty of the forest and take up that hobby or store your toys in the detached garage. Don't miss your chance to make this exceptional retreat your own. Call your REALTOR® to schedule a private tour today! (id:42568)
Royal LePage Rcr Realty Brokerage (Os)
66 Rea Drive
Fergus, Ontario
Stunning 2+1 bedroom, Keating built bungalow, backing onto green space is loaded with upgrades. When you walk through the front door into the large foyer, you will be amazed by the brightness of this home. This carpet free home, with 9' ceilings throughout, has handscraped engineered hardwood floors on the main floor and luxury vinyl flooring in the finished basement. All tile areas have heated floors (except 2 pce bath), including the mainfloor laundroom which also has a walk in pantry. The open main floor plan is an entertainers dream with upgraded cabinets, stainless steel appliances, quartz countertops and a cozy gas fireplace in the large family room. Oversized patio doors lead to a beautiful composite deck which is partially covered. The large primary bedroom with 2 closets has a spacious 5 piece ensuite, and the guest bedroom also has its own ensuuite. Head to the walk out basement down the oak stairs and you will find a huge finished recroom with large windows, 3 pce washroom and another bedroom. There is also lots of unfinished space for storage or future living space. With a separate entrance to the basement the possibilities are endless. California shutters and plenty of other luxury touches throughout including sound system and security will definitely impress. (id:42568)
Exp Realty Brokerage
14 Dalewood Drive
Kitchener, Ontario
Stylish and executive family residence nestled on a coveted street in desirable Stanley Park. Set on a lush, mature treed lot, this property boasts a backyard oasis featuring an INGROUND POOL, expansive patios, and serene privacy. With 5 bedrooms and 3 bathrooms spread across 3200+ sq.ft., this home showcases a stunning main floor addition and numerous upgrades throughout. Enter through the spacious foyer from the covered front porch into the inviting main level. The formal living room exudes elegance with gleaming hardwood floors and French doors leading to a main floor office, complete with a solid oak window seat and built-in shelves framing the large window overlooking the rear yard. The heart of the home lies in the gourmet kitchen, adorned with professionally updated solid oak cabinets in bright white, new quartz countertops. Thoughtful upgrades include a spice rack, pull-out pantry, pots and pans drawer, raised b/bar, & under-counter lighting. Vaulted ceilings in the kitchen and dinette, coupled with a skylight/large windows, create an inviting space for family gatherings, further enhanced by sliders leading to the newer side deck. A standout feature of the residence is the expansive family room, boasting vaulted ceilings, skylights, and numerous windows framing views of the picturesque pool and patio area. The spacious dining room, graced with a gas fireplace and hardwood floors, comfortably accommodates large gatherings. Ample storage space is found in the laundry area, equipped with numerous closets and a pantry. Upstairs, four spacious bedrooms await, all adorned with hardwood flooring. Both upper floor bathrooms have been tastefully updated with custom finishes. The lower level offers additional living space, including an L-shaped rec room complete with a wet bar and cabinets, a fifth bedroom, a workshop/utility room, and a substantial cold room. This property truly embodies the essence of a family home, offering comfort, style, and functionality. (id:42568)
RE/MAX Twin City Realty Inc.
205 Rolling Acres Court
Kitchener, Ontario
****OPEN HOUSE SATURDAY & SUNDAY 1PM-4PM****Welcome to your dream home at 205 Rolling Acres Court, a stunning 2+4 bedroom, 4 bathroom bungalow, boasting a gourmet kitchen and an in-ground salt water pool ( installed 2018). Meticulously renovated over the years, this home features a family room with 25ft vaulted ceilings and large brand new windows, creating a bright and inviting space. The living room is centred around a 12-foot stone fireplace mantle, complemented by an electric fireplace and a 60-inch TV, making it a perfect gathering spot. Recent updates include all new windows (2024), front door in 2022, Furnace & A/C ( 2016) and fresh paint ,April 2024. The main floor offers an open concept dining room, a front sitting room, and a gourmet chef's kitchen renovated in 2016 with a 10ft long centre granite island. Two primary bedrooms on the main floor feature ensuites and Jacuzzi tubs, while an upstairs private primary loft includes 4 closets, a jetted tub, and 2 skylights. Sliders from the kitchen lead to a landscaped yard with an oasis-like backyard, a brand new deck, and a saltwater heated pool( 2018), complete with poured concrete and armor rock decor. The backyard is landscaped with perennial flowers and hostas, surrounded by an 8ft fence and trees for full privacy. The basement boasts a separate entrance through the garage, 4 bedrooms, a 4th full bathroom, a full gym, a rec room with a TV included, and ample storage. Convenient features include a walk-up basement into the garage. The property is walking distance to schools and Chicopee ski hill, situated in a beautiful court location with a triple-wide concrete driveway. Parking for 6 cars! Additional updates include roof in 2019, garage doors in 2010, and a water heater in December 2023. This home is a perfect blend of luxury, functionality, and convenience. https://unbranded.youriguide.com/205_rolling_acres_court_kitchener_on/ (id:42568)
Peak Realty Ltd.
300 Grange Road
Guelph, Ontario
Step into luxury with this stunning detached two-storey residence, showcasing the Odyssey A model, nestled on a tranquil street in the sought-after Grange Area of Guelph. Boasting over 3000 square feet of meticulously crafted living space, including a finished basement, this home offers a harmonious blend of modern elegance and comfort. The grandeur of 9’ main floor ceilings welcomes you as you step inside, leading seamlessly into a carpet-free main floor adorned with exquisite hardwood and ceramic flooring. The heart of the home, the gourmet kitchen, beckons with quartz countertops, complemented by sleek cabinetry and stainless-steel appliances, providing the perfect backdrop for culinary adventures. Whether entertaining guests or enjoying quiet evenings in, the spacious living room offers the ideal setting, bathed in natural light and enhanced by its soaring ceilings. Ascend the staircase to discover a cozy family room, a luxurious primary bedroom retreat featuring a private 4-piece ensuite and a walk-in closet, and two additional bedrooms offering ample space and comfort. The allure doesn't end there - the finished basement adds versatility to the home, presenting a sprawling recreation room and a convenient 4-piece bathroom, providing endless possibilities for relaxation and entertainment. With its thoughtful design and impeccable finishes, this home invites you to make it your own, offering the opportunity to personalize and tailor it to your unique taste and lifestyle – that is the beauty of a new build. As an added incentive, take advantage of the exclusive promotion, which includes a complimentary finished basement and $20,000 in upgrades. Don't let this exceptional opportunity slip away – experience the charm and sophistication of Guelph's thriving East End and elevate your lifestyle to new heights in this remarkable home. (id:42568)
Exp Realty
157 Zorra Drive
Tobermory, Ontario
It's time to make your dream of owning a waterfront property a reality. Welcome to 157 Zorra Drive! On your arrival the views are sure to take your breath away as you marvel at the unobstructed ocean-like vistas. Imagine the breathtaking sunsets while relaxing on over 1,600 sq. ft. of waterside decking, with glass railing, perfect for outdoor entertaining, dining, and stargazing in this incredible dark sky community. The views continue as you step inside the house through the covered front porch, where you will be greeted by open concept living and a magnificent wall of windows in the sunken great room/dining room, featuring vaulted ceilings, a cozy propane fireplace and two walkouts to the wrap around deck. The kitchen offers ample storage space, built-in appliances plus a skylight and a window overlooking the lake, allowing natural light to flood the space. The primary bedroom resides in one wing and is a true retreat, boasting vaulted ceilings, a propane fireplace, scenic water views, and a 3-piece bath with a glass shower. Two additional bedrooms are located in the other wing. Each bedroom offers water views, and convenient access to a 4-piece bathroom. This very private property with ample parking and a carport, is conveniently located just minutes from Tobermory for easy access to amenities, recreational activities, the ferry, and more. The storage shed offers storage for garden tools, lawn games or your water toys! The property holds tremendous potential as a great year-round home, a vacation rental with attractive income possibilities, or a cherished cottage where unforgettable memories are made. Come have a look. (id:42568)
RE/MAX Grey Bruce Realty Inc Brokerage (Tobermory)
34 Orchid Trail
Northern Bruce Peninsula, Ontario
This one has it all so look no further – a four season home, a double garage, a shed, a Bunkie, a boathouse with a concrete boat ramp, on a double lot with 200 ft of waterfrontage - all on the shores of Lake Huron! What more could you ask for? This stunning property offers something for everyone. Inside, the home's layout is designed to accommodate all ages. With three bedrooms and three bathrooms spread across almost 2300 square feet of living space, there's room to relax and unwind. The lower level offers a bedroom, 3pc bath, laundry facilities and a large rec room with endless possibilities for entertainment and a walkout to your own hot tub and outdoor shower. The open-plan living, dining, and kitchen areas on the main floor provide for a great gathering and entertaining space. From the living room, venture out onto the main deck which boasts glass panels, providing unobstructed ocean like views over Warner Bay. It’s the perfect spot for savoring your morning coffee or hosting al fresco gatherings with friends and family. For the outdoor enthusiasts, a detached garage stands ready to house all your recreational toys, and a convenient shed offers additional space for storage. The lakeside bunkie will become a favourite retreat with its own deck and outdoor fireplace/grill, perfect for dining and cozy evenings spent under the stars. But wait, there’s more! A dry boathouse has lots of clean dry storage for your water craft and toys with a concrete launch into the water. The upper storey of this boathouse is a haven for kids, providing a delightful space for sleepovers with a small seating area – the perfect spot to hide away. Whether you're seeking a weekend getaway, a retirement retreat, or a full-time residence, this property offers the best of lakeside living and a place where memories are made and will be cherished for years to come. Conveniently situated near the charming town of Tobermory, where you'll find amenities, restaurants, and tourist activities. (id:42568)
RE/MAX Grey Bruce Realty Inc Brokerage (Tobermory)
1219 Upper Thames Drive Drive
Woodstock, Ontario
Welcome to this spacious one year 3055 square foot top seller model Spencer C from Kingsmen builder located in the havelock corners Woodstock. Lots of $ spent on tons of upgrades such as, Hardwood floors, quartz countertops, 9-foot ceilings on both floors, Ensuite bathrooms with all the bedrooms, upgraded showers with glass doors & 8 feet tall doors, A large backyard for kids to enjoy gardening, and a laundry room on the second floor are just a few of the many features. Large kitchen, upgraded appliances. This home is ready for you to make it your own. (id:42568)
Bridge Realty
510 Blair Creek Drive
Kitchener, Ontario
Welcome to this only 4-year-old, 4-Bedroom +1 2nd floor Family Room, 4-Bathroom, Double garage, 6-Parking Spots, Gorgeous, Hi-Tech house! It is located 5 minutes to the 401 Expwy, a quiet and family-oriented community and the most favorable community in the area. The whole house features an ecobee thermometer & a Smart lock, all of which can be remotely controlled through a computer or cell phone. 9 ceiling, oak hardwood on the main floor, and a hallway & family room on the 2nd floor. All maple hardwood vanities with celeriac countertops on Ensuite & 2 full-size bathroom. The HRV, water Softener, Reversed water Softener (for drinking & cooking on the side of sink), central AC & Vacuum are all owned. Double trash-can drawer beside the sink. ecobee thermometer & Smart lock all can be remotely controlled through online & cell phone. 2nd floor laundry room with countertop & cabinets on the wall. The main floor features the open concept of the Great room, Dining room, Kitchen, Breakfast room which makes the atmosphere cozier & more comfortable. Large Great room with 3-panel widening windows, along with a formal dining room; huge Kitchen with a lot of oak hardwood cabinets & a full 4-person-size island with all granite countertops; all stainless appliances, including an Frigidaire 3-door Fridge with a water & ice dispenser, Samsung stove & Dishwasher. A mud room with an additional closet beside the powder room is very convenient for accessing the cars directly in the winter. The big foyer has a closet with a double mirror sliding door. A widening patio door to the back yard with a decent-sized storage shed in the backyard. The 2nd floor features a huge family room with a vaulted ceiling & wide window. The great-sized master bedroom on the back of the house has a huge size of walk-in closet. The glass door shower, a double sink in En-suite. The 4th bedroom faces the front of the house with a partially vaulted ceiling. Both 2nd & 3rd bedrooms are large. (id:42568)
Smart From Home Realty Limited
3 Cornwell Crescent
Norwich, Ontario
This is a wonderful opportunity to now own your dream home! Nestled in the charming town of Norwich, this stunning 2,130 sq.ft modern open floor plan delivers impressive space & wonderful natural light. Stylish kitchen overlooks the eating area & large comfortable family room with fireplace and access to the amazing back deck. You'll surely enjoy the spacious 2 Bedrooms (with an ensuite privilege), Guest Bathroom along with a large Primary Bedroom with 4-Piece Ensuite and convenient main floor laundry! Basement offers many opportunities with high ceilings and well thought out design for ease of finishing. This quality built home delivers unbeatable living space for the value. Tour the desirable neighbourhood and view at your leisure with the immersive virtual tour! Make your next move and experience the perfect combination of comfort, style, and convenience. Whether you're a growing family or a couple looking for more space to spread out, this fabulous property is the perfect place to call home. (id:42568)
Dotted Line Real Estate Inc Brokerage
629 Anderson Street N
Fergus, Ontario
Here it is: that beautiful bungalow on the edge of town you've been waiting for! Set on a meticulously maintained half-acre oasis, this 3 bedroom, 2 bath raised bungalow will make you say WOW the moment you pull in the (newly paved!) driveway. Everywhere at this gorgeous property, you'll see the labor of love that has gone into creating this idyllic retreat. In fact, you'll probably have trouble deciding where to spend your time: sitting in the front courtyard overlooking the gardens with a fire crackling in the outdoor fireplace? Or lounging on the patio in the backyard, after a refreshing dip in the heated inground pool (with newer liner, pump, filter and robot vacuum). Dining al fresco in the gazebo on the back deck, followed by drinks at the tiki bar and then a bonfire? Or how about sitting peacefully beside the pond, listening to the trickling water and watching the koi fish swim. There's so much to love, and we haven't even talked about the house yet! This traditional family home has seen a number of updates: new A/C 2023; furnace 2016; septic tank; well pressure tank; pool liner/pump/filter 2021, robot vacuum 2023; window glass replaced, extra attic insulation, and the kitchen and main floor bath have received a stunning custom reno (courtesy of local custom cabinetmaker Almost Anything Wood).Downstairs features a rec-room with cozy gas fireplace, 3 pc bath, and access to garage and utility room. The unique layout of the walk-out (currently used as home office) has plumbing remaining from a previous hair salon, and offers many options for this space: 4th bedroom, home office, extra rec-room/wet bar additional garage, possible in-law suite or potential for home-based business. The extra-deep attached garage has tons of storage space, and the generator provides additional peace of mind. There's also more storage and the possibility of a workshop in the red barn with loft storage and hydro! It's truly is one of a kind, so come and take a look before it's gone! (id:42568)
Your Hometown Realty Ltd
57 Moffatt Lane
Guelph, Ontario
Welcome to this stunning bungalow in the highly sought-after south end of the city. Step inside, and you'll be greeted by a harmonious blend of contemporary design and thoughtful functionality. Every inch of this home has been meticulously renovated, ensuring it's ready for you to move in and add your personal touch with a neutral decor palette. This property has undergone a top to-bottom renovation, leaving no detail overlooked, including a legal 1-bedroom apartment. The desirable south end of Guelph offers a peaceful and family friendly environment while being conveniently close to all amenities, including schools, parks, shopping, and transportation. Whether you plan to reside here or rent out the accessory apartment, this property is ready for action and waiting for your personalization. The driveway offers ample parking space for you and your tenants. 57 Moffatt Lane is more than just a home; it's a promising investment in your future. This beautifully renovated bungalow in this prime south end location is a rare gem. Don't miss the chance to make it yours. (id:42568)
Royal LePage Royal City Realty Brokerage
57 Moffatt Lane
Guelph, Ontario
Welcome to this stunning bungalow in the highly sought-after south end of the city. Step inside, and you'll be greeted by a harmonious blend of contemporary design and thoughtful functionality. Every inch of this home has been meticulously renovated, ensuring it's ready for you to move in and add your personal touch with a neutral decor palette. This property has undergone a top to-bottom renovation, leaving no detail overlooked, including a legal 1-bedroom apartment. The desirable south end of Guelph offers a peaceful and family friendly environment while being conveniently close to all amenities, including schools, parks, shopping, and transportation. Whether you plan to reside here or rent out the accessory apartment, this property is ready for action and waiting for your personalization. The driveway offers ample parking space for you and your tenants. 57 Moffatt Lane is more than just a home; it's a promising investment in your future. This beautifully renovated bungalow in this prime south end location is a rare gem. Don't miss the chance to make it yours. (id:42568)
Royal LePage Royal City Realty Brokerage
318 Roxton Drive
Waterloo, Ontario
Welcome to Westwinds Adult Lifestyle Community, an exclusive enclave in the coveted neighborhood of Beechwood Waterloo. This exceptional 3,145sqft freehold-style residence offers the independence of your own space alongside the convenience of professional lawn care and snow removal services. Its prime location caters perfectly to professionals, empty nesters, and retirees alike. Upon entry, be greeted by the airy main floor layoutof the living and dining areas, a laundry/mudroom, and 2 main level bedrooms. The chef-inspired kitchen, boasts Corian countertops and stainless steel appliances. Both the dining room and the main bedroom offer access to the expansive 24 x 8' deck, overlooking the serene private yard and impeccably manicured gardens. Indulge in the opulence of the luxurious main bedroom, complete with a spacious walk-in closet and ensuite bathroom featuring a rejuvenating Jacuzzi tub and a sleek glass shower. The lower level is an entertainer's delight, featuring a generously sized rec room with a well-appointed bar area and a walkout to a covered deck and lush greenspace. Additionally, discover a 3rd bedroom, office area, bonus room, ample storage, and a full bath on this level. This single-family standalone home offers both peace of mind and a sense of community. Enjoy the convenience of walking distance to shopping, universities, an extensive trail system, public transit, and all essential amenities. Notable highlights of this exquisite residence include a remodelled open-concept kitchen with a sizable 4' x 8' island, stunning hickory flooring complemented by 7.5 baseboards, California ceilings with elegant pot lighting, updated ensuite and full guest bathrooms featuring new walk-in showers, a cozy rec room boasting a gas fireplace and a stylish bar area, updated flooring throughout, central vac system on both levels, water softener, updated windows, patio doors, gutters, downspouts, facia, metal garage door casings, and Mirage screens. (id:42568)
Real Broker Ontario Ltd.
565 Rogers Road Road
Listowel, Ontario
Experience the ultimate summer getaway at 565 Rogers Road in Listowel! This stunning O'Malley 2-storey home offers over 3000 sq ft of finished living space, filled with impressive upgrades. The main floor features 9ft ceilings with potlights and beautiful hardwood flooring including in the formal dining area. The living room overlooks the backyard and has a cozy gas fireplace. The kitchen is a highlight with granite countertops, seating at the island, and ample storage including a pantry. The basement is fully finished with a rec room and 3-piece bathroom. Upstairs, you'll find 4 spacious bedrooms, including the master bedroom with a raised ceiling and beautiful backyard views. The master ensuite boasts a double sink, glass shower and leads to the incredible walk-in closet. The laundry is situated upstairs with an additional sink and additional storage space. The backyard is an oasis with a fenced yard, inground pool, hot tub, covered pergola, and additional seating area. With a covered porch, four car parking, and a double car garage, this home has great curb appeal. Don't miss out on the chance to see this incredible property - contact your agent today to book a showing at 565 Rogers Road. (id:42568)
Keller Williams Innovation Realty
5382 Wellington Road 125 Road
Erin, Ontario
Exceptionally unique! INDOOR POOL! LOW UTILITIES! This one of a kind country bungalow is way more than meets the eye. Presenting a blend of practicality and indulgence, this inviting home sits on a generous lot just shy of .75 acres, and offers everything you'd expect of a well maintained bungalow (but so much more!). The main floor has a bright and airy front sitting room with space for home office, large kitchen with newer stainless steel fridge and double-oven stove, tons of storage and counter space, and access to the attached garage. Tucked behind the dining room is the cozy sun-room featuring skylight and access to the ultra-private backyard patio with gazebo and BBQ area. The stunning main bath has been recently updated with gorgeous walk-in shower (2023), and the huge master bedroom features wall-to-wall closets and room for a generous sitting or dressing area. All of these features are exactly what one would expect of bungalow lifestyle, but THIS property has a real WOW factor that you just won't find anywhere else in this market area or at this price point: your own year-round, ultra-low maintenance INDOOR HEATED POOL! Imagine being able to simply open the door and step into your completely private tropical oasis! What's even better? You won't be spending time or money on maintenance thanks to the recently updated pump and heater (2021), and automatic chlorine injection system. This 18 x 18 sport pool is 4.5 ft deep, offering the versatility of a relaxing float, getting some exercise, or a fun game of volleyball at the pool party! It's the ultimate stay-cation, where you can entertain family and friends (perfect for the grandkids!), keep in shape, or just unwind. If that isn't enough value for you, how about the recently renovated basement, with separate entrance, cozy rec-room, additional bedroom and second full bath? Oh, and did I mention this property has Natural Gas?! Or the nearby gas bar/convenience store? It's all here, so come take a look (id:42568)
Your Hometown Realty Ltd








