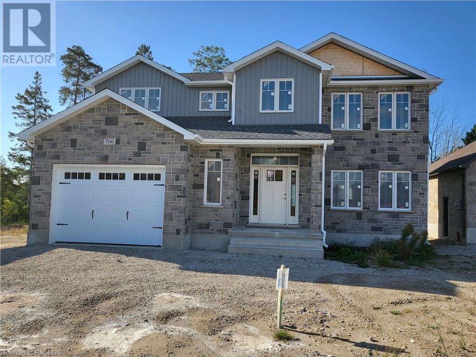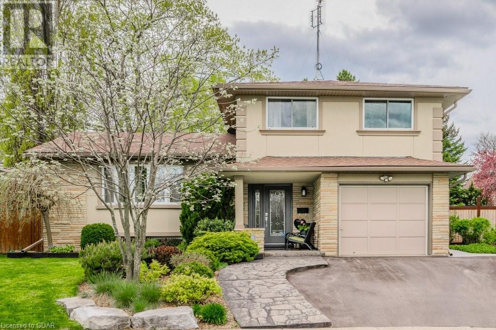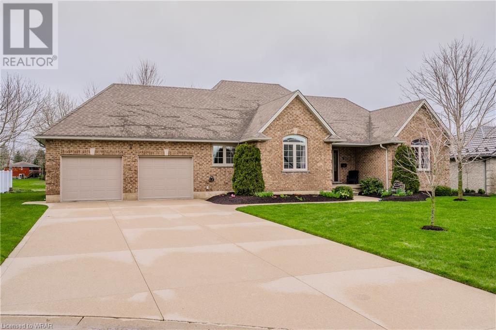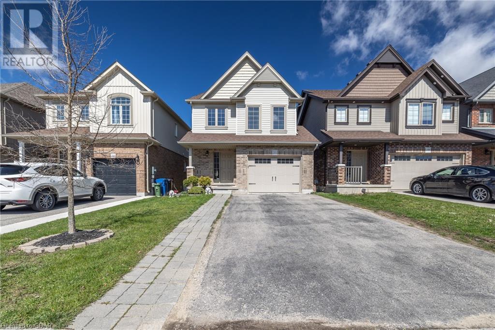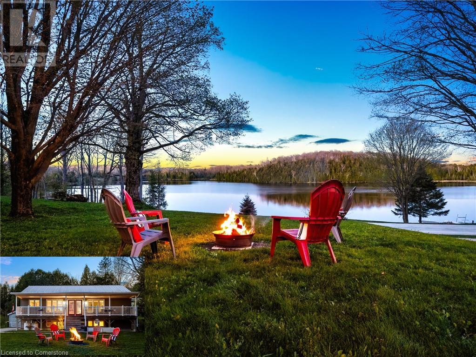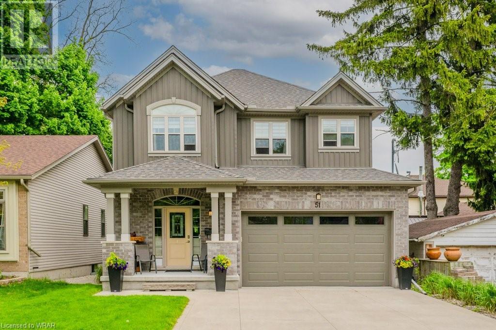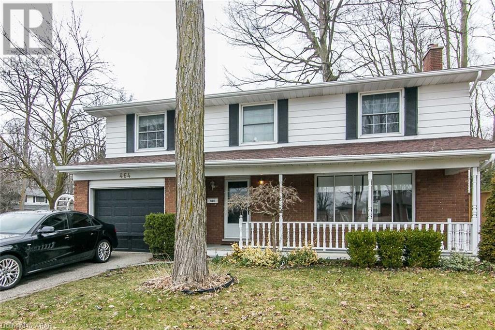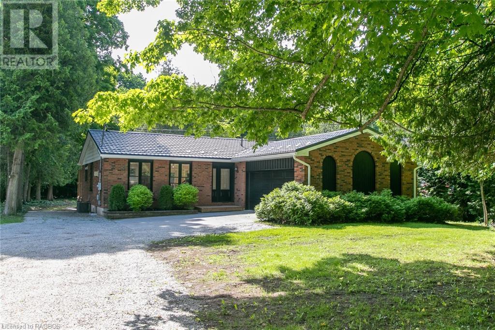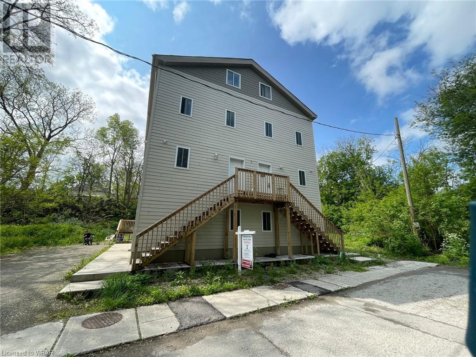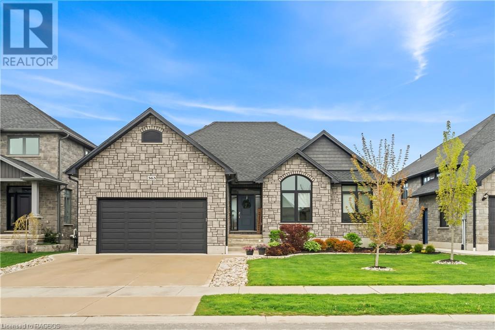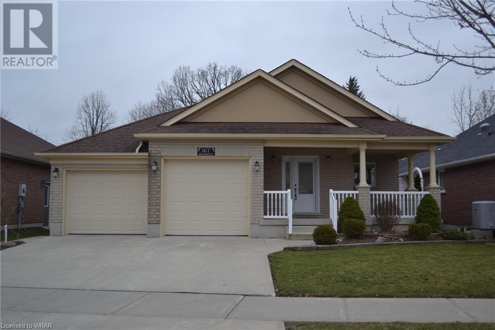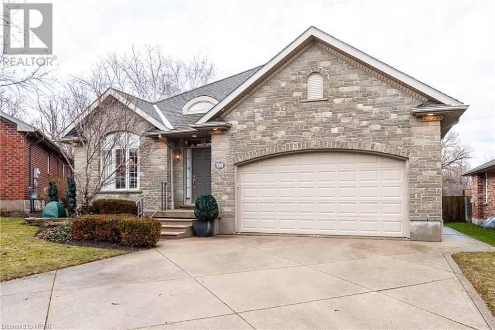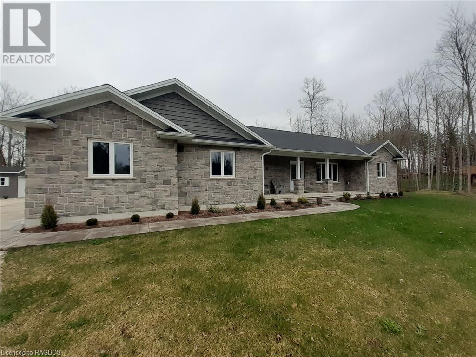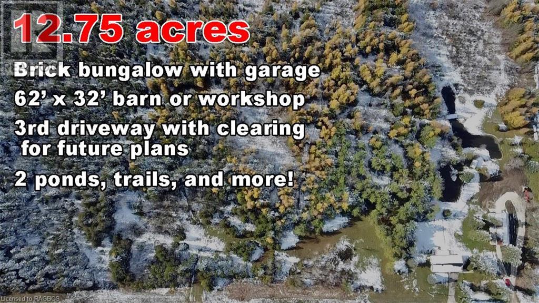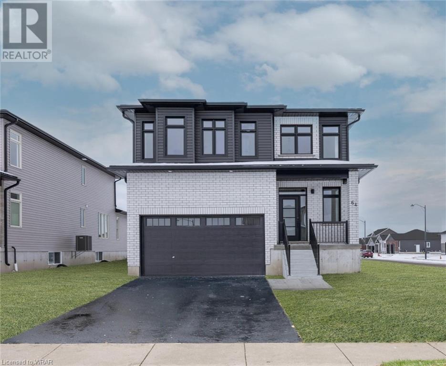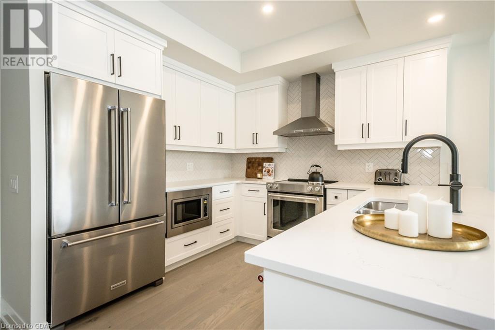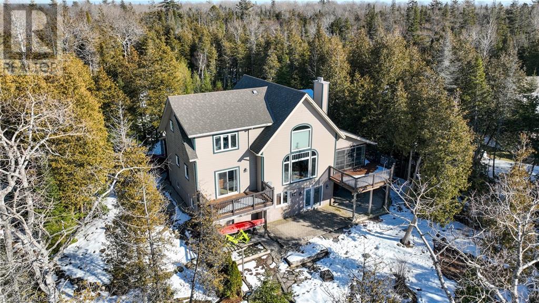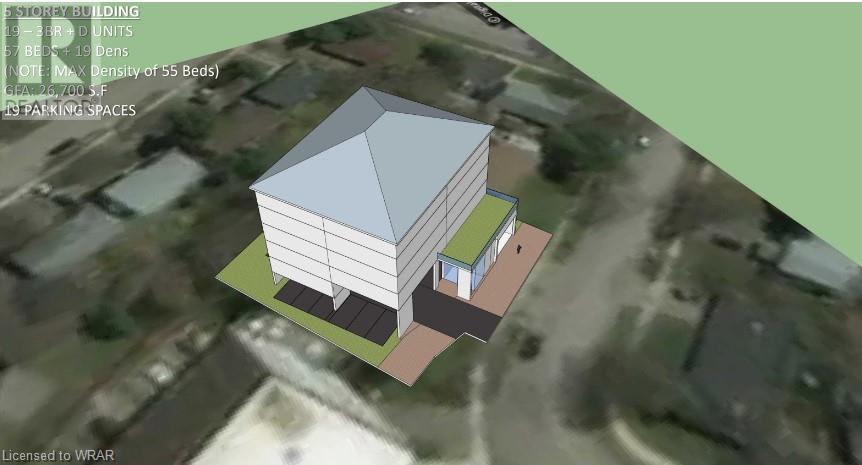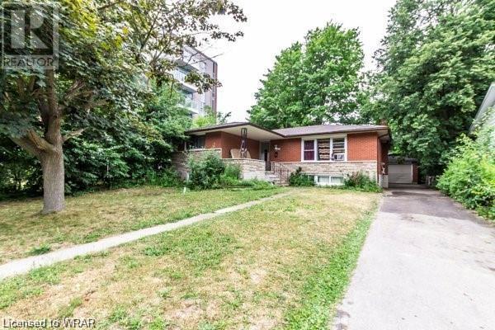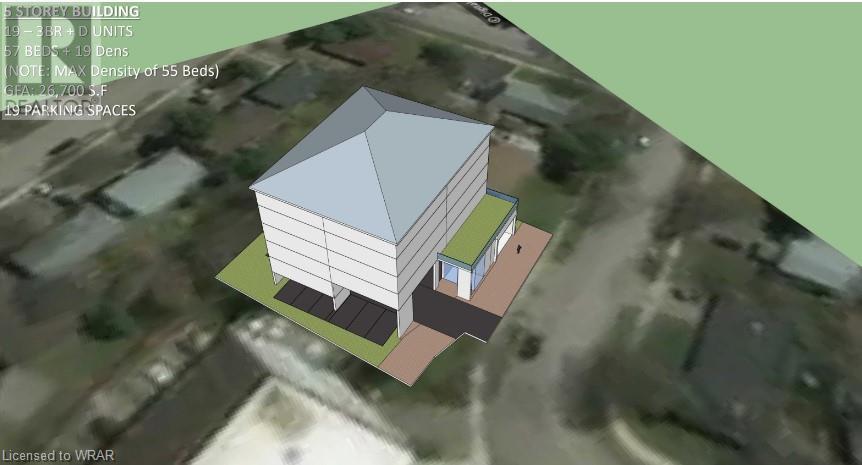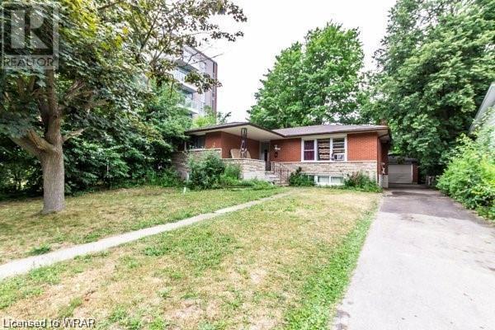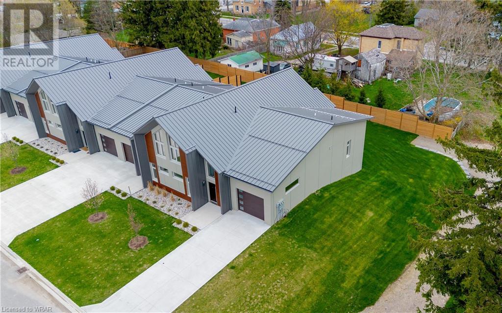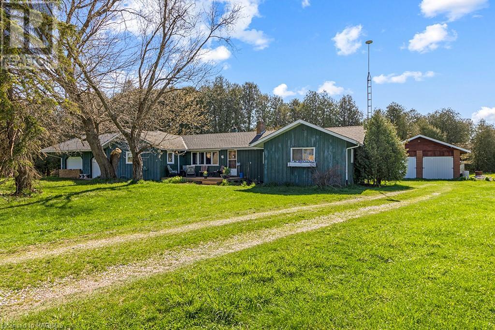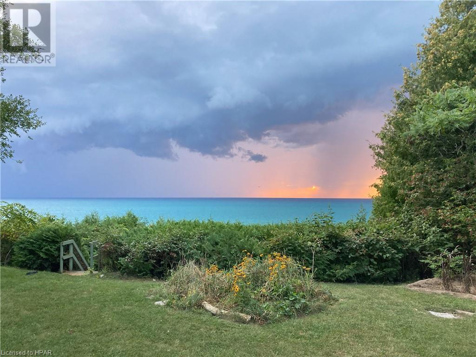EVERY CLIENT HAS A UNIQUE REAL ESTATE DREAM. AT COLDWELL BANKER PETER BENNINGER REALTY, WE AIM TO MAKE THEM ALL COME TRUE!
766 Campbell Avenue
Kincardine, Ontario
Ravine location - Will have three levels fully finished - new home under construction just five blocks from Kincardine's downtown. Home backs onto Robinson Park and the Kincardine Trail system. Also about five blocks from arena / community centre; Kincardine District Secondary School; Huron Heights senior elementary and St. Anthony's elementary Catholic School. AYA kitchen with granite or quartz countertops and 3' X 6' island. Home has three bedrooms up and 2nd floor laundry. Master bedroom has 3-piece ensuite and huge walk-in closet (approximately 13' X 6'). Full, finished basement with 3-piece bath and corner unit gas fireplace in family room. Also office / extra bedroom. Yard will be sodded when weather permits. (id:42568)
RE/MAX Land Exchange Ltd Brokerage (Kincardine)
31 Kingston Crescent
Kitchener, Ontario
Welcome to 31 Kingston Cres. This 3 bedroom, 3 bath sidesplit with updated stucco siding is located in the desirable Stanley Park area. As you approach the home you will be quickly impressed by the pride of ownership with the landscaping and the slate stone pathway to the cozy covered porch. Head inside through the new front door to the main level and discover the light filled living room, powder room, spacious dining area and modern eat in kitchen. Family room is set up for home theater with a gas fireplace and sliders out to your back yard oasis . Upstairs you will discover 3 generously sized bedrooms and a 5 pc bath with double porcelain sinks, glass tiled walk in shower and a soaker air jet tub. The finished basement, with warm raised subfloor, provides plenty of storage and additional living space which includes an office, rec-room and 3 pc bathroom. In the back yard you'll find an amazing space to relax and unwind with stunning trees and gardens, in ground pool stamped concrete patio, and sizeable shed. Don't miss out ! (id:42568)
Red Brick Real Estate Brokerage Ltd.
8 Jolene Court
Milverton, Ontario
Welcome Home to Your Family Oasis! This appealing custom-built brick home offers the perfect blend of comfort, convenience, and charm. Nestled on a quiet cul-de-sac, this 3-bedroom, 4-bathroom residence is ideal for growing families seeking a serene yet accessible lifestyle. As you step inside, you're greeted by a warm and inviting atmosphere, highlighted by ample natural light and thoughtfully designed living spaces. The main level features a spacious living room, perfect for family gatherings or quiet evenings. The dining area seamlessly merges with the kitchen, which features abundant storage and a breakfast bar for added convenience. Patio door leads from the living area to the partially covered deck, where you can unwind and soak in the serene views of the beautifully landscaped yard backing onto green space. Back inside, the upper level boasts a master suite oasis, complete with a luxurious ensuite bathroom and ample closet space. Two additional bedrooms and a full bathroom provide plenty of room for family and guests. This home also offers a spacious garage with walk-down access to the basement, providing convenient storage and potential for future expansion. Enjoy year-round comfort with in-floor heating and central air conditioning, ensuring cozy winters and cool summers. Located just 30 minutes from Waterloo and 20 minutes from Stratford, this home offers the perfect balance of tranquility and convenience. (id:42568)
Real Broker Ontario Ltd.
201 Summit Ridge Drive Drive
Guelph, Ontario
Located in the sought after East end of Guelph. This Beauty is finished top to bottom, bright, spacious, inviting, and in move-in condition. Fully fenced yard for your little ones and privacy Large yard for the gardener. Huge deck and pergola for the entertainer. Park, trail, schools, library, transit, plaza...This designer Gem is full of function - an ideal Family home...Fully finished basement w/3pc bath and wet bar ! This home welcomes you with open arms . (id:42568)
RE/MAX Real Estate Centre Inc Brokerage
133596 Wilcox Lake Road
Grey Highlands, Ontario
Welcome to 133596 Wilcox Lake Rd in Flesherton – your peaceful retreat by the lake, perfect for year-round living or seasonal getaways. Situated on a quiet lakefront, this raised bungalow offers unobstructed views of the water from the front porch and easy access to your private dock just steps away across the road. Spend your days fishing, swimming, kayaking, or simply enjoying the serene surroundings. Outside, a spacious front yard features a fire pit for evening gatherings and a covered porch for enjoying your morning coffee with a view. Step inside to a welcoming open concept layout, where the kitchen, dining, and living areas flow seamlessly together, making it ideal for hosting friends and family. The main floor also boasts a convenient laundry room with backyard access, as well as a generously sized primary bedroom with an ensuite bath. An additional bedroom and full bath complete the main level, offering plenty of space for family members or guests. Downstairs, a spacious rec room awaits, perfect for cozy evenings by the fireplace. Two more bedrooms and a half bath provide additional accommodations, ensuring everyone has their own space to unwind. Complete with 4 bedrooms, 2.5 bathrooms, and 2289 sqft of living space, this home offers comfort and convenience in a picturesque lakeside setting. Whether you’re seeking a permanent residence or a weekend retreat, 133596 Wilcox Lake Rd is ready to welcome you home! Minutes from the CP Rail Trail, Bruce Trail/Hoggs Falls, Highland Glen Golf Course and just a short drive to Beaver Valley Ski Club. (id:42568)
Trilliumwest Real Estate Brokerage
Revel Realty Inc.
51 Lowrey Avenue N
Cambridge, Ontario
COMPLETELY IMMACULATE, custom built 3-bedroom, 3-bathroom home located in a mature east-Galt neighbourhood. A great area for those who relish a walkable community, this home is situated just a short distance to the shops and cafes of downtown Cambridge, as well as the Cambridge Farmer’s Market, Hamilton Family Theatre, and the exciting new Gaslight District. This bright and cheerful 8-year old home features a generous and open floorplan with nine-foot ceilings on the main floor and stunning engineered hardwood flooring throughout. The gourmet kitchen is a chef’s dream, featuring soft close cabinets and drawers, sleek quartz countertops, a sizable island, and convenient walk-in pantry. Sliding glass doors lead from the dining area to an expansive deck, perfect for hosting gatherings with family and friends. A cozy gas fireplace is the centerpiece of the main floor great room. Ascend the hardwood staircase to three generously sized bedrooms, each featuring walk-in closets and handsome hardwood flooring. The primary bedroom is a sanctuary, boasting a luxurious ensuite bath with lovely tile work, spacious shower, and a double vanity. Downstairs, an unfinished basement holds endless possibilities, with a rough-in for a future bathroom awaiting your personal touch. Outside a covered front porch adds function and curb appeal, while the concrete drive provides parking for four cars. The oversized 2-car garage is equipped with auto openers and shelving for added storage. This is a house you will want to call home! Don’t miss the chance to make it yours – contact your agent today to schedule a visit! (id:42568)
R.w. Dyer Realty Inc.
464 Hazel Street
Waterloo, Ontario
SIX Bedrooms & FOUR Baths! Awesome Family Home or Student Rental that is close to everything. Over 1800 square feet on two carpet-free floors. Large Living & Dining with hardwood floors & Large Kitchen with ceramic floors on the Main Floor with a 3 piece bath. Upstairs 4 LARGE bedrooms and Two more baths! And almost 700 square feet of finished Basement with 2 more Beds , Laundry & a 3 piece Bath. This corner lot has a huge sideyard and is surrounded by mature trees. Situated in the heart of Parkdale this property is within walking distance to Winston Churchill PS, St David CSS, WCI and the Parkdale & Philip Street plazas. It is on a bus route and close to Weber St. It is also located next to the trails of Sugarbush Park. It is only a 13 minute walk to the Research & Technology ION Stop and just a 20 minute walk to both WLU & U of W! (id:42568)
RE/MAX Solid Gold Realty (Ii) Ltd.
318743 Grey Road 1
Georgian Bluffs, Ontario
LOCATION LOCATION LOCATION! Located between Legacy Ridge Golf course & Cobble Beach Golf Links, close to Georgian Bluffs public boat launch. This three bedroom two bath 2880 total sq. ft. bungalow with main floor laundry has been completely renovated by an experienced contractor. New maple hardwood floors, kitchen with stainless steel appliances, walk in pantry, main floor laundry, main floor bathroom has ceramic tile flooring all new fixtures. Two large bedrooms with double closets, main ensuite has large walk in shower, ceramic floors and double sink, all new fixtures. Lower level was re insulated & framed new drywall, has vinyl plank flooring in family room & lower level bedroom. This property offers a very private 80x250 ft landscaped treed lot, and a nice 23x8 ft. entertainment size private deck off the kitchen. Municipal water is truly a plus. Furnace and AC is approx. 6 years old, water heater is owned, septic pumped May 2022. Needing more bedrooms there is a lot of space in the lower level to accommodate another bedroom. (id:42568)
Sutton-Sound Realty Inc. Brokerage (Owen Sound)
5 Front Street
London, Ontario
This recently constructed four-story building boasts quality craftsmanship. Looking for a buyer able to seize this opportunity. Conveniently located on a bus route, it offers easy access to downtown via a quick bike ride or drive. Teranet Property description is Duplex property code 332. No current rental licence on building. Property is being sold Power of Sale everything as is, where is and being sold without any representations or warranties. (id:42568)
Keller Williams Innovation Realty
363 Devonshire Road
Port Elgin, Ontario
Exceptional 5-bedroom, 3-bathroom stone bungalow. Constructed by Snyders in 2019. Situated on an oversized town lot 57' x 131' and easy access to shopping amenities. Upon entering the home, you will immediately appreciate the quality craftsmanship. Beautiful Opus hardwood flooring runs seamlessly throughout living areas and bedrooms. Complemented by an oversized custom kitchen. Accompanied with high-end fishes and upgrades such as; 7'x4' kitchen island, build in range, gas stove, upgraded cabinets pullouts, quartz countertop and stainless steel appliances. Sliding doors lead to covered patio. Main floor laundry room off garage entrance. Basement is fully finished with; large family room, office nook, storage, cold room, 2 bedrooms and full bathroom. Exterior is professional landscaped. Providing the perfect backdrop for your summer relaxation and entertainment. Detached shop 20 x 20 if currently used a woodworking shop. Insulted, heated and plenty of power. Double gate allows access the trail system. Perfect access for your recreational vehicles. Contact your REALTOR® to book a private tour! (id:42568)
Royal LePage Exchange Realty Co.(P.e.)
167 Brookmead Street
Elmira, Ontario
Custom built by Emerald Homes for the present owner. Open concept main floor including kitchen w/island, dining area & great room. Oak cabinetry with many roll out drawers/cabinets. Appliances included. Vinyl tile flooring & carpet throughout. Great room w/gas F.P., coffered ceiling & sliding doors to a covered porch. Creek flowing through the backyard (Township owned), adds as a buffer between neighbouring properties. Main floor master bedroom w/walk-in closet & ensuite w/large shower stall. Second main floor bedroom/office also with a walk-in closet. 4 piece bath & main floor laundry complete the main floor. Loads of closet space throughout! Finished basement w/in-floor hot water heating. Spacious rec room area open to a games room area w/built-in shelves. Large basement windows. Bedroom also with a large closet & window. 3 piece washroom. Unfinished utility room - 8'4 x 8', and storage room - 14'5 x 14. Cold room. 200 amp electrical. (id:42568)
R W Thur Real Estate Ltd.
114 Abraham Drive
Stratford, Ontario
Every once in awhile a very special home comes to the market, and this custom-built 1,864 sq. ft. Bungalow at 114 Abraham Drive is one of those homes! It is the perfect combination of location, design, finishes and condition. It is located in the sought after Bedford Ward neighborhood, within walking distance to the Stratford Golf & Country Club, Gallery Stratford, Avon River and Bedford Elementary School. Special features of this 2+2-bedroom design include a fully (stone manufactured) bricked exterior, separate living (with gas fireplace) and dining room, vaulted ceilings in both the foyer and living room, gleaming cherry hardwood flooring which runs throughout the Foyer, Living, Dining, Kitchen and Breakfast/sitting room with gas fireplace, entertainment unit and with walk-out to covered deck and rear fenced rear yard. Spacious primary bedroom with 4pc ensuite, and full walk-in closet, second bedroom could be the perfect optional office, with an adjacent 4pc bath. Fabulous kitchen with cherry cabinetry, copper/styled Arborite counters, Jennair built-in double wall oven, stainless steel fridge, stove and microwave/hood fan. Open concept staircase leads to an exceptional, bright lower-level of living space to include family room with gas fireplace, a separate bar (with rough-in plumbing for sink), adjacent exercise room/office, 2 separate bedrooms plus 3pc bath. Double car garage with interior staircase to the basement, concrete drive provides additional space for 4 vehicles. This is an impeccably maintained home, a 10+!! (id:42568)
Home And Company Real Estate Corp Brokerage
105 Forest Creek Trail
West Grey, Ontario
This impressive new home on a 2 acre lot in a preferred neighbourhood is a must see! Set on a rural estate lot, this stone bungalow shines with an abundance of natural light. Hardwood floors grace the open concept living area. The kitchen is both lovely and practical, with lots of counter space and storage, built-in appliances and a generous island. The living room features a fireplace and large front window overlooking the lawn. In the privacy of a back corner, the spacious primary bedroom is enhanced by a four piece ensuite and large walk-in closet. On the other side of the home you will find 2 more generous sized bedrooms and another four piece bath. To top of the efficiency of this home, the laundry is tucked behind the stairs to the basement. Two covered porches lead to the yard which is sheltered on all sides by trees. Downstairs is yet to be finished but has a roughed in bath, is fully insulated, and has a ton of potential. A second set of stairs leads to the basement from the huge three-bay garage which is lined with Trusscore, is very bright and has included built-in workbench/tool boxes. A well-built home with 2”x6” walls and Fir plywood on the complete exterior. Forced air system with the heat pump providing heating and cooling and a propane furnace as a secondary source if needed. An electric car charging port, fibre optic internet, an installed standby generator, and a 10'x16' shed with a roll up door. A delightful country property for your family in a great area right at Boyd Lake. (id:42568)
Exp Realty
315338 Highway 6
Chatsworth, Ontario
Paradise for the outdoors lover, this property has so much to offer! 12.75 acres of mostly treed land hosts a brick bungalow with 1 car oversized garage, a 62’ x 32’ barn/workshop with full loft, 2 beautiful ponds (one with sprinkler system) and so much more. Main level living is available in the 1164 sq ft bungalow, where you’ll find a spacious bedroom with walk in closet and 2 pc ensuite, living room, kitchen, mudroom (with option for main level laundry) & another 4 pc bath. Patio doors lead out to the back deck with wedding cake style stairs overlooking the lovely yard and ponds. The lower level of the home offers a large rec room along with 2 other rooms with closets, suitable for your office or hobby room! In the mechanical room you'll find laundry, a new propane furnace installed in 2023, owned hot water tank, 2 sump pumps, and transfer switch for the included Generac generator. Out in the workshop, which has hydro and water, you’ll have plenty of space for storage, hobbies, and even your own man cave! Just down the road, a third driveway leads to another clearing for future opportunities. Call today for a viewing! (id:42568)
Keller Williams Realty Centres
64 Allenwood Road
Elmvale, Ontario
Nestled in the charming town of Elmvale, discover this newly built home that sets a new standard for contemporary living. This home showcases a thoughtfully designed open-concept floor plan, creating a seamless flow between the Living Room with a fireplace, the large Dining room and the beautiful Kitchen. As you enter through the stylish front door, you are greeted by an expansive foyer open to above high ceilings and abundant natural light. The sleek cabinetry, quartz countertops, subway tile backsplash and a central island makes this kitchen both a functional workspace and a showpiece for entertaining. The black hardware & stainless steel appliances also give off a personal touch. This home boasts four generously sized bedrooms, each adorned with ample closet space for all your storage needs. The perfect laundry is conveniently located on the main floor. Come take a look at this master bedroom, it's a luxurious retreat, with a beautiful brick accent wall, also featured is a spacious ensuite bathroom with high-end fixtures, finished with an accent wall that is sure to attract the eye. The three additional bedrooms provide flexibility for guest accommodations, a home office, or a growing family. The home comes with an unfinished basement, providing a canvas for your personal touch and future expansion. What sets this property apart is the separate entrance to the basement, offering the potential for a private living space, a home office, or a rental unit, providing versatility that aligns with your lifestyle. This home offers a blend of luxury, functionality, and future potential. Welcome to a new era of comfort and sophistication in Elmvale. (id:42568)
Smart From Home Realty Limited
71 Wyndham Street S Unit# 313
Guelph, Ontario
WELCOME TO SUITE 313 AT EDGEWATER CONDOS IN THE HEART OF DOWNTOWN GUELPH ALONG THE SPEED RIVER! THIS MODEL SUITE INCLUDES $6,832.22 IN DESIGNER UPGRADES! AS WELL, THE BUILDER IS OFFERING 1 YEAR OF FREE CONDO FEES - THAT IS A TOTAL BONUS OF $15,465.02. The suite is a spacious 1655 square foot design featuring 2 bedrooms and a den. The living space is captivating with pot lights and engineered hardwood flooring that graces the kitchen, living areas, bedrooms, and den. Indulge in the enhanced kitchen aesthetics, as the upgraded backsplash introduces an additional layer of elegance to an already impressive space. The master bedroom, nestled in its separate wing, offers a true haven. Two walk-in closets and a 5-piece ensuite, complete with a free-standing soaker tub and an upgraded hydro rail system in the shower, ensure ultimate comfort and luxury. Crafted by the esteemed Tricar Group, this 14-story architectural masterpiece embodies meticulous design. Gracing Wyndham Street's prime location, Edgewater provides a serene sanctuary, seamlessly connected to the city's lively energy just beyond your doorstep. Enriching your living experience are an array of amenities: an expansive social lounge fostering connections, a fitness center for holistic well-being, a guest suite for comfort, and a golf simulator for leisure. The residents' lounge offers panoramic vistas, perfect for gatherings. Edgewater promises living that transcends expectations. Experience the epitome of urban luxury in downtown Guelph. SEEING IS BELIEVING. MOVE IN THIS SPRING!!! SCHEDULE YOUR PRIVATE TOUR TODAY! (id:42568)
Planet Realty Inc
78 Lakewood Country Lane
Northern Bruce Peninsula, Ontario
Welcome to Lakewood Country Lane, where luxury meets tranquility in this stunning waterfront home. Boasting a spacious layout with over 3000 square feet of living space, this picturesque retreat offers the perfect blend of comfort and elegance. Step inside to discover vaulted ceilings that soar above the expansive living area, creating an atmosphere of grandeur and openness. The focal point of the living room is a charming fireplace, ideal for cozy evenings spent curled up with a good book or entertaining guests. Prepare to be captivated by the gourmet kitchen, complete with modern appliances, ample storage space, and a large, central island. Adjacent to the dining room is a three-season sunroom, providing the perfect spot to enjoy your morning coffee while soaking in panoramic views of the serene waterfront setting. This home features three generously sized bedrooms, including a luxurious primary suite with a spa-like bathroom. In total, there are three full bathrooms, ensuring comfort and convenience for all. For those who love to tinker or work on DIY projects, the double detached garage with a workshop is sure to impress. Imagine having ample space to pursue your hobbies while taking in the beauty of the surrounding landscape. Designed with relaxation in mind, the walkout basement offers direct access to the waterfront, where you can indulge in activities such as paddleboarding, kayaking, or simply basking in the sun. The timber frame construction adds rustic charm and durability to this remarkable home. Built in 2007, this residence has been meticulously maintained over the years. Other notable features include an open loft area, perfect for use as a home office or additional living space. Don't miss your chance to own this exquisite waterfront retreat on Lakewood Country Lane. Experience the epitome of lakeside living in this truly exceptional home. Only 10 minutes from Sandy Beach Schedule your private viewing today and start living the lifestyle you deserve. (id:42568)
Keller Williams Realty Centres Brokerage (Wiarton)
Keller Williams Realty Centres
54 Cardill Crescent
Waterloo, Ontario
House with accessory apartment. Two 3 bedroom units for a total of 6 bedrooms. Ideal land assembly when purchased together with 56 Cardill Cres. Currently vacant. Ideally located within walking distance and bus route to both Universities. RMU-20 Zoning. Value is in the land.54 & 56 Cardill must be sold together. (id:42568)
RE/MAX Real Estate Centre Inc.
56 Cardill Crescent
Waterloo, Ontario
House with accessory apartment. One 5 bedroom unit and one 4 bedroom unit for a total of 9 beds. Ideal land assembly when purchased together with 54 Cardill Cres. Currently vacant. Ideally located within walking distance and bus route to both Universities. RMU-20 Zoning. Value in the land. 54 & 56 Cardill must be sold together. (id:42568)
RE/MAX Real Estate Centre Inc.
54 Cardill Crescent
Waterloo, Ontario
House with accessory apartment. Two 3 bedroom units for a total of 6 bedrooms. Ideal land assembly when purchased together with 56 Cardill Cres. Currently vacant. Ideally located within walking distance and bus route to both Universities. RMU-20 Zoning. Value is in the land. 54 & 56 Cardill must be sold together. (id:42568)
RE/MAX Real Estate Centre Inc.
56 Cardill Crescent
Waterloo, Ontario
House with accessory apartment. One 5 bedroom unit and one 4 bedroom unit for a total of 9 beds. Ideal land assembly when purchased together with 54 Cardill Cres. Currently vacant. Ideally located within walking distance and bus route to both Universities. RMU-20 Zoning. Value is in the land. 54 & 56 Cardill must be sold together. (id:42568)
RE/MAX Real Estate Centre Inc.
90 Elgin Street
Embro, Ontario
These townhomes are now finalists in the National Awards for Housing Excellence and received an Honourable Mention in the PHIUS 2023 Design Competition! Certified Passive House — the highest building standard in the world for energy efficiency, health and comfort, usually achieved only by custom builders! Features of this freehold townhome include: three large bedrooms and three full bathrooms; locally crafted contemporary oak staircase and cabinetry; quartz countertops (waterfall countertop on kitchen island); hardwood floors; European windows (tilt-and-turn), doors and ventilation system. All interior finishes are low-VOC for superior indoor air quality. Exterior includes prestige standing-seam steel roof and concrete driveway. One of only two units with an unfinished basement, this home offers the ideal space for downsizing couples, families, multi-generational living, and working from home. This home was built with the consumer in mind. Located in the village of Embro, a vibrant farming community, set on gently rolling hills and immense natural beauty. Nearby amenities include: pharmacy, community centre, arena, playing fields and playgrounds, Oxford County Library branch, community theatre, café, restaurant, gas station, and small grocery store/LCBO. Conveniently located just 10 minutes to the 401, and an easy commute to the cities of London, Woodstock and Stratford. You truly need to walk through this home to understand what a unique opportunity it is to own a home like this. Contact the listing agent for this and other possible units. (id:42568)
Revel Realty Inc.
312188 Highway 6
West Grey, Ontario
Hobby farm opportunity on 50 acres with the Beatty Saugeen River running through it. Home is approx 1800 square feet, board & batten exterior with attached double garage. Auxiliary buildings include a detached shop measuring 24' x 30.5' with hydro and a block barn measuring 32' x 60' and has attached lean-to/storage that's approx 32' x 40'. Also a dog kennel and fenced run. 10 acres is workable where organic gardens once grew plentiful vegetables, flowers and garlic. Home features hardwood flooring and big bright windows that light up the spacious principal rooms. Country kitchen has lots of oak cabinetry and entry from garage, a dining area and living room that walks out to deck and backyard. The main floor family room sits in the middle of the home and is warmed with wood stove. There's a convenient main floor laundry with another walkout to the back deck. 2 bedrooms and a 4 pc bath on main. Lower level family room for additional living space and a huge storage room for all storage needs. Small creek on property and the Beatty Saugeen that's a tributary to the Saugeen River offers excellent fishing like rainbow and brown trout, The remainder of land is mostly cedar bush. A couple cows, chickens, vegetable gardens & lots of storage make endless possibilities to bring your hobby farm dream come true! (id:42568)
Royal LePage Rcr Realty Brokerage (Flesherton)
73931 Durand Street
Bluewater, Ontario
EMBRACE THE SERENITY OF LAKESIDE LIVING!! QUAINT & AFFORDABLE LAKEFRONT GEM BETWEEN BAYFIELD-GRAND BEND! Charming 4 bdrm, 4-season cottage nestled in a extremely private lakefront setting with stunning views of Lake Huron. Once you enter the side door, you'll automatically fall in love with this place. New navy kitchen w/white counters, awesome living room with gas fireplace(2019), cathedral ceiling, windows facing plus glass doors to lakeside deck. Lightly-toned flooring & pine interior accents thru-out. (2) main level bedrooms, pantry, laundry room & remodeled 4 piece bathroom finish off the first level. Up we go to the 2nd floor which boasts a very cool loft area for chilling, two more bedrooms and a view of the lake from the upper windows. Current owners continuously upgraded this charmer since their purchase in 2019. Septic system installed in 2011. Municipal water. Fibre internet. Natural gas. NEW SEAWALL installed in 2022 along with new lakeside staircase. Lovely subdivision with a mix of newer homes and authentic cottages. 10 minute drive to historic Bayfield and thriving Grand Bend. Golfing, walking trails, breweries, wineries, marina close by. This retreat offers a tranquil escape from the hustle and bustle of everyday life. Whether you seek a weekend getaway or a permanent residence, this lakefront cottage embodies the epitome of refined living in one of Ontario's most coveted locations. Great time to buy! (id:42568)
RE/MAX Reliable Realty Inc.(Bay) Brokerage








