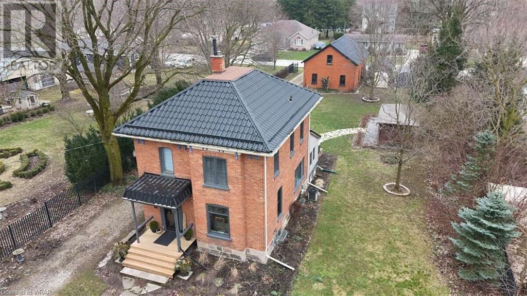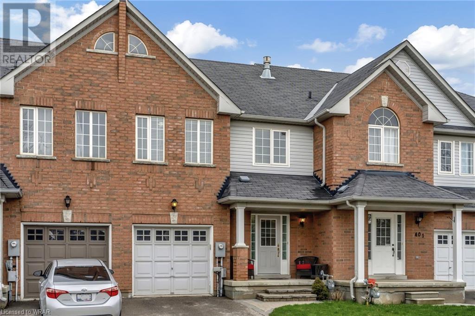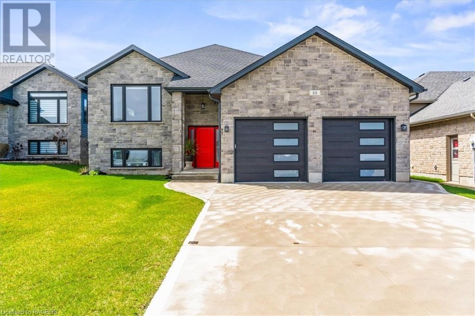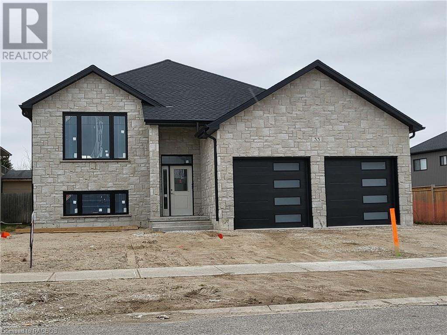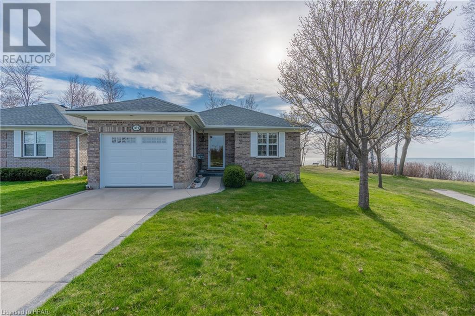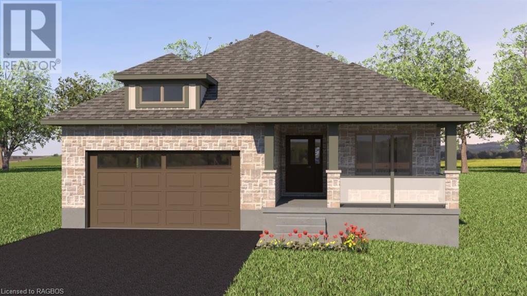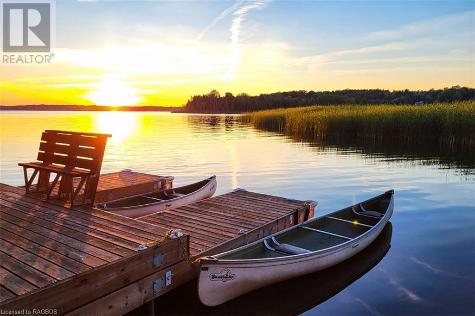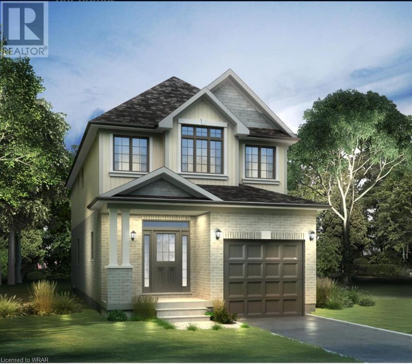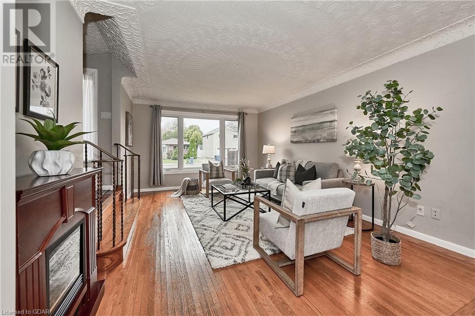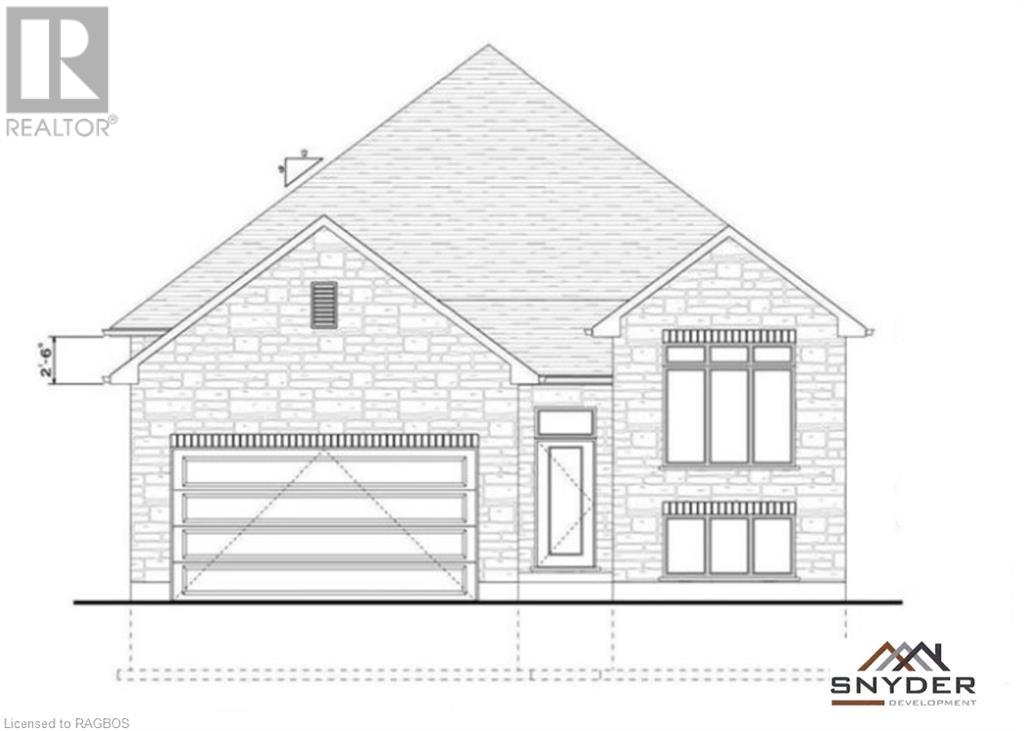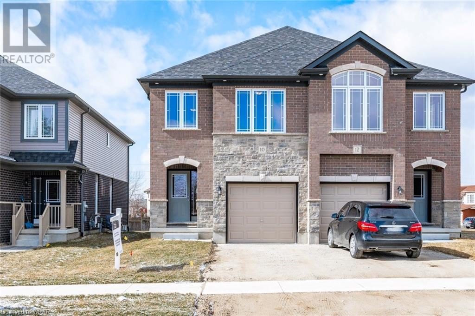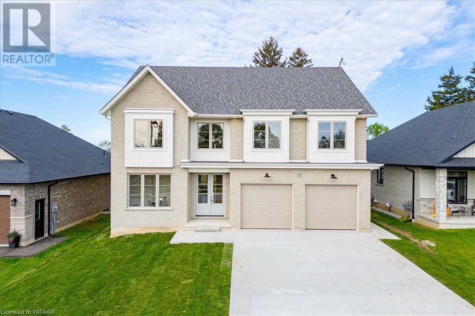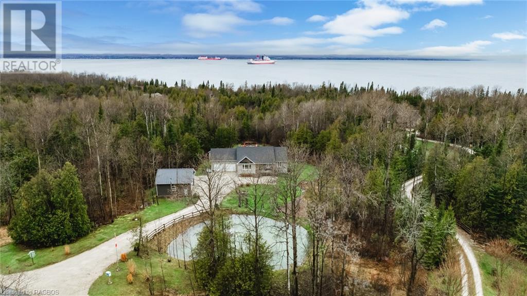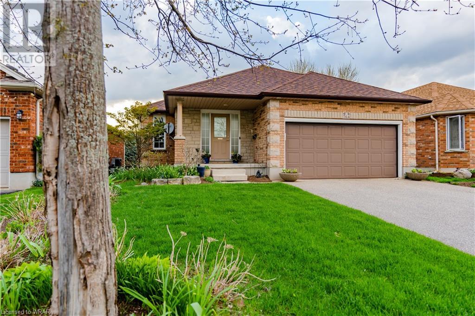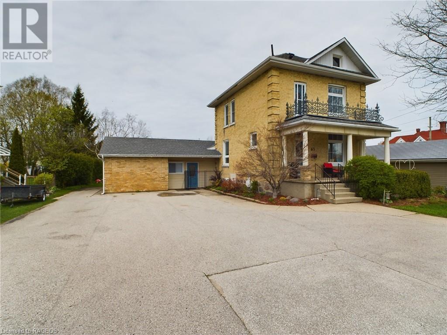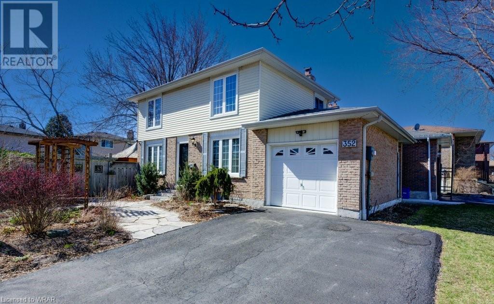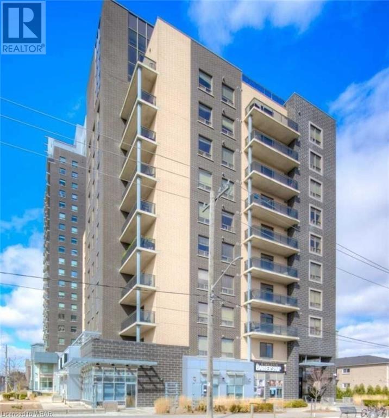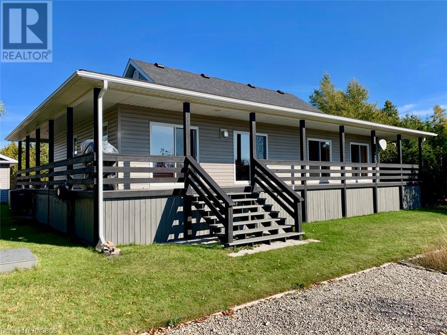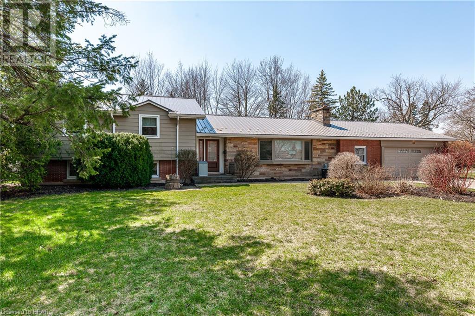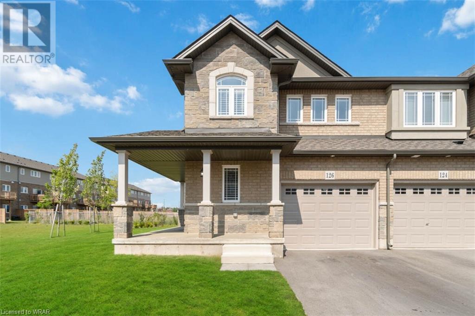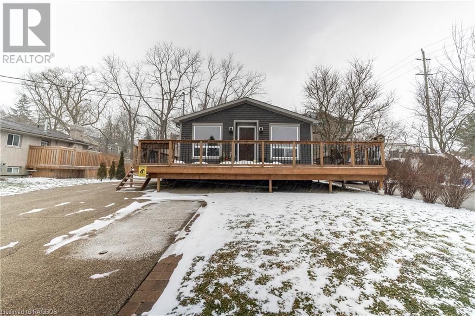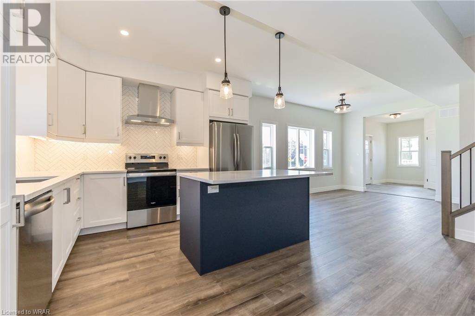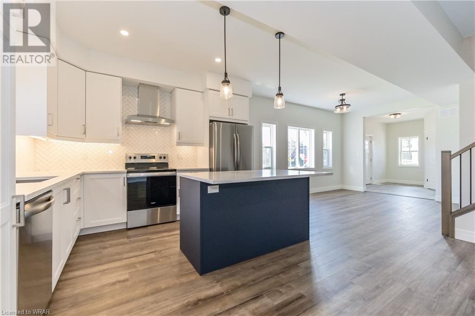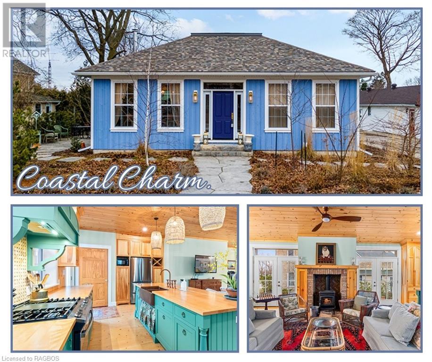EVERY CLIENT HAS A UNIQUE REAL ESTATE DREAM. AT COLDWELL BANKER PETER BENNINGER REALTY, WE AIM TO MAKE THEM ALL COME TRUE!
759 Turnberry Street
Brussels, Ontario
For more information, please click on Brochure button below. Welcome to 759 Turnberry Street, nestled on top of the hill in the village of Brussels. This fully remodeled century home offers unparalleled craftsmanship, modern amenities, and historic charm. This 2 story family home is perfect for your needs. Once inside, the rooms are filled with light from large windows and stunning custom stained glass throughout. This home is carpet-free and boasts hardwood floors and rare butternut wood trim. You will discover the dining room, living room, kitchen, walk-in pantry, full bathroom, laundry area, den/office, mudroom with double closet all on the main floor. It also has a side and rear entrance to the back yard oasis. On the second floor you will find 3 well-appointed bedrooms, a full bath with claw foot cast iron bathtub, a large linen closet, and a large walk-in closet. This home has been completely updated with regards to wiring, plumbing, forced air gas furnace and air conditioning and also has an owned large hot water heater and water softener. There are steel roofs on all buildings. This estate is secluded and fully gated on a double lot that is over half an acre and close to the arena, ball diamonds and parks and public pool. This is truly a one-of-a-kind property in Brussels. The grounds have been meticulously landscaped and are easy to maintain. Get ready to entertain with your 12x20 custom pavilion that sits atop a dark grey 16x30 stamped concrete pad. This area is complete with a bar and a lounge area. The large rear deck has a new 6-person hot tub with lounger, lights and fountains. Located at the rear of the property you will find the 2 story 30x40 carriage house with 3 parking bays, a large workshop area and a large loft area above. Next to the carriage house is a single garage. This property is 45 min to Waterloo, 1 hour to Stratford, 30 min to lake Huron beaches. Stop dreaming and start packing! (id:42568)
Easy List Realty
399 Hobbs Crescent
Milton, Ontario
Welcome to 399 Hobbs Cres, a wonderful freehold townhouse with finished basement nestled into a quiet family friendly crescent! Stepping into the main floor you'll find a bright open living space complete with tiled entrance/kitchen and hardwood floors in the living room. 2pc powder room, larger living room with gas fireplace and open kitchen/dining room area backing onto the sliders to the rear yard. Upstairs features a spacious primary bedroom at the rear of the home with walk in closet and 4 pc ensuite bathroom. Additional 4pc bathroom, 2 spare rooms and a nook area perfect for desk space or storage complete the upper level! Enjoy the fully finished basement with large family room and spacious laundry room - perfect for extra storage space. 1 car garage, fenced in back yard with interlock patio, amazing layout and neighborhood this townhouse is perfect! (id:42568)
Cloud Realty Inc.
10 Lakefield Dr
Kincardine, Ontario
Welcome to this beautiful custom-built raised bungalow that is sure to impress with its testament to superior craftsmanship and thoughtful design. This 4 spacious bedroom and 3 well-appointed bathroom home is just over a year old and equipped with beautiful engineered oak flooring, 9' & 10' floor-to-ceiling height, gas fireplace, and oversized garage. Modern conveniences such as on-demand hot water and a heat recovery ventilation system are seamlessly integrated into the design. The primary suite boasts a tiled walk-in shower and a generous walk-in closet, offering a private sanctuary within the home. At the heart of this residence is a deluxe kitchen, complete with premium stainless-steel appliances, a gas stove, and an abundance of soft-close cabinets. A stained hard maple island and a designated coffee bar add a touch of charm, while the walk-in pantry and quartz countertops ensure practicality is not compromised. Experience the warmth of a dry indoor cedar sauna in the basement along with a spacious rec room. Outside, a southwest facing covered patio and a floating deck overlooking a fully fenced backyard add to the comfort of living. Every detail within this residence has been meticulously selected, resulting in a blend of luxury and functionality. Some other great features of this home are an outside bbq hook up, rough in for central vac & hot tub and premium vinyl floor with cork insulation in the basement. Over 5 years of Tarion Warranty is still left on this home. Don’t miss this opportunity. Schedule your personal viewing today. (id:42568)
RE/MAX Land Exchange Ltd Brokerage (Kincardine)
33 Lakefield Drive
Kincardine, Ontario
This one or two family home is very near completion - Two + Two bedroom with full in-law suite in the bright, spacious lower level. Lower level also has its own entrance by a side door and includes tidy kitchen, 3-piece bath, huge family / dining room with corner unit gas fireplace; and the two large bedrooms. The lower level can be closed off from the upper level. The shared laundry area is off of the secure lower level foyer. Home also features engineered hardwood floors throughout the main level, vinyl plank in main living areas and bedrooms down, with ceramic flooring at foyers and the three bathrooms. Quartz or granite kitchen countertops. Partially covered deck off of kitchen and from patio doors in master bedroom. Master has 3-piece ensuite. Concrete drive and walks, entire lawn will be sodded in season. Lakefield Drive is two blocks from the beach and walking path to the beach begins across the street from 33 Lakefield. (id:42568)
RE/MAX Land Exchange Ltd Brokerage (Kincardine)
301 Bethune Crescent
Goderich, Ontario
Stunning Lakefront home along the shores of Lake Huron, in the town of Goderich. These homes are far and few between within the town limits and easy walking to all amenities, and of course the beaches of Goderich. You are literally a 2 minute walk down to the water and the boardwalk to enjoy the world famous sunsets. This home is over 1200 square feet with Lake views from every window. 2 bedrooms, 2 bathrooms along with main floor laundry makes this a perfect home to retire to and enjoy the lifestyle that only this type of property and the town can offer. Fully finished basement along with another bedroom, bathroom, rec room and giant size utility/workshop. Attached 1 car garage and a beautiful sunroom along the back of the home to take in the views are just a couple more highlights of this unique and special property. Did I mention the association fee of only $141.25 monthly gets you grass cutting and snow removal as well as use of a clubhouse located directly across the road. This is the home you have been waiting for. Reach out today! (id:42568)
Coldwell Banker All Points-Fcr
135 Ronnies Way
Mount Forest, Ontario
Attention To Detail is evident in this new build by Karl Aitken Carpentry. This Custom built bungalow features 1604 sq feet on main level, with 1350 sq ft finished in the basement. With steps from the garage to the fully finished basement, this 2 + 2 bedroom, 3 bath home has the potential for separate living quarters. Gas and electric fireplace's, gas furnace with zoned heating system, as well as completely spray foamed basement makes for efficient heating. Two car garage with maintenance free Trusscore walls and ceiling, paved driveway, poured concrete steps and sidewalks, covered porch at the front and at the back, landscaped yard, make this home Move In Ready. Call for a complete list of upgrades. (id:42568)
Royal LePage Rcr Realty Brokerage (Mf)
212 Wiles Lane
Grey Highlands, Ontario
Step into your waterfront haven and immerse yourself in the tranquil beauty of Lake Eugenia with Picture-perfect sunsets. This charming cottage boasts 2 bedrooms and 2 bathrooms, with ample space to expand with an additional one or two bedrooms on the lower level complete with a walkout to the waterfront. A separate garage, and a workshop that can easily transform into a spacious Bunkie. Tall trees envelop the property providing both a sense of seclusion and a connection to nature. Cozy up on chilly evenings beside one of two gas fireplaces as this cottage seamlessly transitions into a warm and inviting ski chalet. A steel roof and prefinished wood siding make maintenance minimal. Located in a peaceful corner of the lake, you'll have the perfect backdrop for stand-up paddleboarding, canoeing, kayaking or revving up the engine for water skiing or tubing. Create lasting memories with family and friends. Seize the opportunity to make this cottage yours and start living the lake life you've always dreamed of! (id:42568)
Sea And Ski Realty Limited Brokerage (Kim)
Lot 0074 Wild Chicory Street
Kitchener, Ontario
The Ivy T by Activa boasts 1,934 sf and is located in the sought out Doon South community, minutes from Hwy 401, parks, nature walks, shopping, schools, transit and more. Build your new home and chose all of your finishes! This home features 3 Bedrooms, 2 & 1/2 baths and a single car garage. The Main floor begins with a large foyer, a main floor laundry in the mudroom by the garage entrance, and a powder room off of the main hallway. The main living area is an open concept floor plan with 9ft ceilings, large kitchen, dinette and great room. Main floor is carpet free finished with quality Hardwoods in the great room and ceramic tiles in kitchen, dining, foyer, laundry and all baths. Kitchen is a custom design with a large island and granite counters. Second floor features 3 spacious bedrooms. Primary suite includes a large Ensuite with a walk in tile shower and glass enclosure, and his & hers double sink vanity. The suite also includes a walk in closet. Main bath includes a tub with tiled surround. Bedroom two also features a walk in closet. Enjoy the benefits and comfort of a NetZero Ready built home. Closing July 2025. Images of floor plans only, actual plans may vary. Sales Office at 154 Shaded Creek Dr Kitchener Open Sat/Sun 1-5pm Mon/Tes/We 4-7pm Long Weekend Hours May Vary (id:42568)
RE/MAX Twin City Realty Inc.
Peak Realty Ltd.
299 Metcalfe Street
Guelph, Ontario
Discover the perfect blend of comfort and functionality in this 2100 square foot, 3-bedroom, 3.5-bathroom home with a truly oversized 2 car garage and parking for 6 in the driveway! This home features a carpet-free main floor with such a great spacious layout and large rooms with plenty of windows to let the natural light in. The well-appointed kitchen with stainless appliances leads to a large dinette with access through the patio doors to the rear deck and mature yard. The expansive main floor layout allows for a separate formal living and dining room as well as a cozy family room. Upstairs you will find three generously sized bedrooms, a primary bedroom retreat complete with an ensuite bathroom and a walk-in closet. This home also offers a fully finished basement with additional living space, a full bathroom and more flex space to use as you wish. With a close proximity to schools, parks, shopping, and major transportation routes this location is ideal. Don't miss out on the opportunity to make this exceptional property your forever home. Schedule your private tour today. (id:42568)
Coldwell Banker Neumann Real Estate Brokerage
Lot 14 Mclean Crescent
Port Elgin, Ontario
Spacious 1602 sq. ft. raised bungalow with finished basement, to be built by Snyder Development. Offering 5 bedrooms and 3 full baths, including a 3-piece ensuite with a glass an tiled shower, you will find the quality that Snyder is known for throughout. The main floor is open concept, complete with quartz countertops in the kitchen and patio doors from the dining area to the backyard. The main floor bathrooms also have quartz countertops. There is also a main floor laundry. The fully finished basement provides an extra 1189 sq. ft. of living space, with a large rec room, two bedrooms, and a 3-piece bathroom. Attached double car garage. Hardwood and tile flooring throughout the main level, covered deck, fireplace, concrete driveway and sod are included. Finishes can still be chosen! (id:42568)
RE/MAX Land Exchange Ltd Brokerage (Pe)
10 Lee Street
Guelph, Ontario
Presenting an exquisite semi-detached sanctuary by Fusion Homes, this executive haven is a true gem, boasting a fully finished level 3 basement that elevates the living space to over 2300 square feet. Situated on an expansive lot, this residence exudes allure from every angle. Step into the gourmet kitchen, a culinary masterpiece bathed in the glow of recessed lighting, featuring stainless steel appliances, upgraded cabinetry, stone countertops, and an island with striking waterfall ends. Ascend the oak staircase to discover three inviting bedrooms plus a loft, two lavish bathrooms, and a serene sitting area/loft, all thoughtfully designed for comfort and style. The opulent ensuite promises a rejuvenating experience with its stone counters, glass shower door, and indulgent stone shower seat. As you explore further, the finished lower level unfolds, offering a welcoming family room and a luxurious 4-piece bath. With oak railings, newel pots, spindles, and steps, along with upgraded hardwood flooring throughout, this home exudes sophistication at every turn. Plus, enjoy the extensive $138,000 worth of upgrades by the builder throughout, ensuring luxury and quality in every corner. Nestled in the coveted east-end neighborhood, with access to top-notch schools, scenic parks, and winding trails, this residence offers an unparalleled lifestyle. Don't miss out on the chance to make this dream home yours, where every detail has been carefully curated to delight and inspire. (id:42568)
Exp Realty
15 Herb Street
Norwich, Ontario
Discover 15 Herb Street, a new build in the desired town of Norwich! Built by Everest Estate Homes, this custom built two-storey home features a modern and exceptional floorplan while giving you a practical layout for everyday life. Upon entrance you will be welcomed into the front hallway featuring bright natural light and accenting the beautiful staircase leading to your second floor. Up first is the front office with more natural lighting and the main floor 2-pc bathroom perfect for guests and everyday use. Into the main living space you will find a beautiful open concept design with a large center island at the kitchen and a modern floor-to-ceiling fireplace as the anchor point of your living room. On the second floor of the home you will find 4 spacious bedrooms each with large closets and ensuite bathrooms. As well as convenient second-floor laundry! In the large basement of this home there is plenty of space to customize into your own rec room to host friends and families or for a cozy night in. Don’t wait to make this home yours! The sod lawn and concrete driveway give this home a finished exterior look, ready for your garden and landscape choices. You will love the town of Norwich with its walking trails, close-knit community, and downtown necessities and boutique shopping! More information available request. (id:42568)
Royal LePage R.e. Wood Realty Brokerage
350026 Bayshore Road
Annan, Ontario
Are you looking for that PERFECT home? One that provides comfort, privacy and space? Look no further! This marvelous 3+1 bedroom, 3 bath bungalow is looking for a new family to call it home! Nestled amongst the trees on a 1.5 acre lot in the popular Annan area, this is a nature lover's dream. Since being Built in 2008, there have been many upgrades completed in recent years to give this home executive touches. As you step inside, you're greeted by tasteful decor and spacious rooms that invite you to relax and unwind. The main level boasts a seamless flow, perfect for both entertaining and everyday living. The kitchen, redone in 2018 is a chef's delight, featuring modern appliances with ample storage. The adjoining dining area overlooks the picturesque backyard, creating a serene backdrop for your meals. The lower level walkout is bright and spacious, and would make a perfect inlaw suite, or just overflow for your growing family. For the hobbyist or car enthusiast, the large 24X24 detached garage/shop is a standout feature. A true shop, it is lined with Trusscore and heated, providing ample space for storage, projects, or simply parking your vehicles. This home is the total package, and needs to be seen! Contact your REALTOR® today! (id:42568)
RE/MAX Grey Bruce Realty Inc Brokerage (Os)
RE/MAX Grey Bruce Realty Inc Brokerage (Chesley)
564 Killbear Court
Waterloo, Ontario
Welcome to 564 Killbear Court- a beautiful, all brick, detached BUNGALOW located in a highly sought after CUL-DE-SAC in NORTH WATERLOO, a quiet community near Laurel Creek Conservation area! Enjoy walks and time outdoors on the scenic trails. Close to many amenities including shopping mall, groceries, schools, universities, farmers market, restaurants, and bus routes. This lovely bungalow has 2 spacious bedrooms and 2 bathrooms. The master bedroom with ensuite and a walk in closet. Laundry is conveniently located on the main floor. The bright airy kitchen is a dream as there is plenty of counter space, cabinets, and an island with double sinks, and a breakfast bar. The bright dinette has a walkout to a beautiful outdoor space with multiple levels, maintenance free composite decks, plus a spacious interlock stone patio. The beautiful, landscaped outdoors is surrounded by mature trees. The deck has a hookup for a gas barbecue. The appliances are high quality including a Bosch gas stove and over the range hood. The unspoiled and quite spacious basement allows flexibility for your choice of plan, finishings, and colours. There is no sidewalk for snow cleaning, and the driveway is deep and wide. This home is special in so many ways- location wise, layout and style - a must see. Book your viewing today! (id:42568)
RE/MAX Twin City Realty Inc.
65 Albert Street S
Southampton, Ontario
Welcome to 65 Albert St S, a stunning brick home nestled in the heart of Southampton, Ontario located just 2 blocks away from all the amenities Southampton has to offer, including sandy beaches, schools, downtown shops, parks, and walking trails. This commercially zoned property features a fully separated unit, perfect for use as a 2-bedroom, 1-bathroom rental, or to run your business from. This unit is complete with its own heating/cooling system, full bathroom as well as parking. Step out from the kitchen of this unit to the landscaped patio, featuring a hot tub, above ground pool, landscaped gardens, and gas fire table—an outdoor oasis perfect for relaxation. The main home boasts 3 bedrooms and 1 full bathroom, with plenty of updates throughout. The brand new kitchen offers modern updates, making it a focal point of the home and the beautiful back yard is accessible through the living room. Opening to the raised deck overlooking the above ground pool. This property is accessible via an alleyway at the rear, discover a second concrete driveway leading to the large detached garage with 2 separate bay doors. Don't miss your chance to own this exquisite property in the heart of beautiful Southampton! (id:42568)
Sutton-Huron Shores Realty Inc. Brokerage
352 Coxe Boulevard
Milton, Ontario
Welcome to 352 Coxe Blvd, a charming family home in Milton's sought after Timberlea neighborhood! This two-story, detached house features an attached garage and lovely gardens! Inside, the main living area is bright and airy with plenty of natural light. Down the hall, you'll find a 2-piece powder room with a separate exit to the back-yard. The kitchen has Caesar-stone countertops and its own glass doors to the side-yard. Upstairs, you'll find a spacious master bedroom with a walk-in closet, along with two other well-sized bedrooms and an updated 3-piece bathroom (2024). Your fully-finished basement offers a cozy, functional wood-burning fireplace! Outside, this 100ftx45ft corner lot offers a paradise of a yard, with no shortage of privacy, greenery, or multi-seasonal enjoyment. Boasting a cedar- wood sauna (2020), a massive 500sq ft custom trex-deck, surrounded by hand-planted gardens! Recent updates include fresh paint (2024), roof (2015), furnace(2015), and A/C (2018), Water Softener (2019) etc. This home is awaiting for new moments to be cherished! (id:42568)
Shaw Realty Group Inc.
8 Hickory Street W Unit# 1105
Waterloo, Ontario
Amazing 2-level, Top Floor Penthouse (11th floor) unit, with 5 bedrooms and 5 full bathrooms. Bright and spacious, with Incredible sunset views on the 2-storey balcony. Featuring Approx. 2100 sq.ft. of living space with a 2-storey, 20ft ceiling lounge, amazing eat-in kitchen with large island and pantry, in-suite laundry room, 5 large bedrooms and ensuite bathrooms (for 4 of the rooms), the 5th room features slider-doors to the magnificent balcony. This is a Turn-key rental opportunity, in a prime location, with recent-market rental rate. Assume the fantastic tenants, already in place, until August 31st 2024 or secure vacant possession in September, for your student and school friends, for the new school year. The Modern-style building also offers a social lounge, workout facilities, underground parking, and plenty of bike racks. This unit comes with all appliances and fully-furnished with the existing furniture. Close to all amenities, shopping, transit, and just a short walk to both Wilfrid Laurier University and the University of Waterloo. Get in touch today for more details on this exceptional opportunity! **Please note: Some Images have been digitally altered /virtual staging has been used in some photos. (id:42568)
Red And White Realty Inc.
34 Hatt Street
Northern Bruce Peninsula, Ontario
Check out this LAKE HURON WATERFRONT 4 season COTTAGE or HOME offering the CONVENIENCES and EFFICIENCIES of a MODERN HOUSE ... forced air furnace, CENTRAL AIR, HRV air-exchanger, propane GAS FIREPLACE, built-in appliances, MASTER BEDROOM W/ENSUITE & walk-in closet ... like a city home ... yet located on ¾ ACRE of PRIME LAKE HURON WATERFRONT in the desirable Warner Bay / Eagle Harbour area on the Bruce Peninsula. EFFICIENT 1382 SQ FT of open design living, CUSTOM KITCHEN w/island, large GREAT ROOM w/2 patios doors, 3 BEDROOMS (2 w/water views & patio door walkouts), 2 full bathrooms, 360 degree wrap-around deck. Check-out the AMAZING 336 SQ FT FINISHED & HEATED BUNKIE with PATIO DOORS & WATER VIEW for a 4th bedroom, office, entertain room or guest suite! Oversized DOUBLE GARAGE to store toys and large circular driveway. PROFESSIONALLY LANDSCAPED, LOW MAINTENANCE property. Most FURNISHINGS INCLUDED, plus extras BBQ, KAYAK, CANOE, GENERATOR, SNOWBLOWER & more. Over 111ft of PRIVATE SHORELINE featuring gentle, flat rock entry for CRYSTAL CLEAR WATER for swimming and water-sports. West-facing, secluded cove boasts sunset views & idyllic protection from large open-water waves. Easy to manage property offers MORE TIME for FUN & EXPLORING the miles of area shoreline inlets by kayak, canoe or seadoo ... TOBERMORY is a 10min SEADOO or drive to shopping or lunch, snorkelling wrecks, HIKING the BRUCE TRAIL / cliff jumping at the GROTTO. Or just RELAX at your cottage listening to the waves & taking in the FAMOUS LAKE HURON SUNSETS! (id:42568)
Royal LePage Rcr Realty Brokerage (Wiarton)
151 Britannia Street
Stratford, Ontario
Meet me by the Pool, is what you will say to family and friends. Situated on a 1/2 acre lot in the city is indeed a rare find for this open floor plan 4 level split with double garage. Open the front door to a bright and spacious living room with gas fireplace, re-modelled eat-in kitchen with an abundance of cabinets and bar area overlooking the living room and a patio door leading from the kitchen to the rear yard. Upstairs features 3 bedrooms with the primary bedroom offering a 3pc en-suite and walk-in closet, along with the 4pc main bath. The third level includes a large family room, 3pc bath and laundry room with a walk-up to the rear yard. Seeking an escape from the family, then check out the fourth level rec room. Take time to explore the extensive rear yard with the salt water in-ground pool, with a gas heater and hideaway solar cover, and there is still loads of space for the kids to run around. When it’s time to put things away, there are 2 storage sheds and the pool house. Metal roof and recently paved driveway complete this exceptional home. (id:42568)
Sutton Group - First Choice Realty Ltd. (Stfd) Brokerage
126 Laguna Village Crescent
Hannon, Ontario
For more info on this property, please click the Brochure button below. Special End Unit Ravine Lot! Location, location, location! Have a feeling of Semi-detached or Detached house in the price of Townhouse!! Very bright 3 Bedroom, 3 Bathroom special end Unit Town Home backing onto pond and side onto park. Spacious bright/sunny Open Concept Main Floor with two-piece bathroom, living room with look-out 6 feet door, dining room & Sun-Filled Kitchen/dinette area with quartz countertops, gorgeous backsplash, stainless steel smart appliances, undermount sink. The upper-level features 3 large bedrooms with 2 full bathrooms and with loft. Primary Bedroom is a Spacious Retreat that comes complete with a Walk-In Closet. An unobstructed view of pond and/or park from every window and door. S/S Gas Stove, S/S Refrigerator, S/S Dishwasher, Water RO System, S/S Two Washers including pedestal washer, S/S Dryer with pedestal and ELFs included! (id:42568)
Easy List Realty
17 Carlton Place
Elora, Ontario
Literally within steps of historic Mill Street in downtown Elora. This unique property is well suited for multi generational living or a weekend retreat. The open concept main floor hosts 3 bedrooms 1 bath with the luxury of a 2 bedroom 1 bath in-law suite. The outside offers the perfect place for entertaining with a large deck in the front along with a backyard pavilion. Including a detached heated garage / workshop with ample parking on a concrete driveway. This home has so much to offer, in such an incredibly sought after area. Separate entrance to in-law suite. Both floors have separate laundry. Floor space is approximately 2000 sq. ft. total. (id:42568)
Century 21 Heritage House Ltd.
297 Hill Street E
Fergus, Ontario
NEWLY BUILT in 2022! 4 Bedroom Home with Legal Basement Apartment close to Downtown Fergus. In a quiet neighbourhood, with mature homes and parks nearby, find exactly what you are looking for. The main floor is spacious with 9' ceilings and flows nicely into the home with a large kitchen and island with quartz countertops and all brand new appliances. Upstairs you have a luxury primary bedroom with large walk-in, and primary ensuite with shower, 3 additional spacious bedrooms and full laundry room. The upstairs bath is a 5 piece bathroom with privacy door between the vanities and the tub/shower. All upgrades are modern and fresh. The 2 bedroom basement apartment offers a full kitchen with dishwasher and private laundry with a side private entrance. Not holding offers, offers anytime. Book your private viewing today. (id:42568)
Glenpark Realty Inc.
297 Hill Street E
Fergus, Ontario
NEWLY BUILT in 2022! 4 Bedroom Home with Legal Basement Apartment close to Downtown Fergus. In a quiet neighbourhood, with mature homes and parks nearby, find exactly what you are looking for. The main floor is spacious with 9' ceilings and flows nicely into the home with a large kitchen and island with quartz countertops and all brand new appliances. Upstairs you have a luxury primary bedroom with large walk-in, and primary ensuite with shower, 3 additional spacious bedrooms and full laundry room. The upstairs bath is a 5 piece bathroom with privacy door between the vanities and the tub/shower. All upgrades are modern and fresh. The 2 bedroom basement apartment offers a full kitchen with dishwasher and private laundry with a side private entrance. Not holding offers, offers anytime. Book your private viewing today. (id:42568)
Glenpark Realty Inc.
66 Grosvenor Street N
Southampton, Ontario
Nestled in the heart of Southampton where convenience & functionality meets Lake Huron coastal charm, lies this finely crafted home built in 2020 by renowned Devitt Uttley Traditional Builders. This captivating bungalow boasts an enviable location close to shops, dining, sand beach/sunsets, and the Saugeen River, offering the best of lakeside living at your fingertips. Step inside this meticulously designed home and prepare to be enchanted by the warmth of pine floors & pine ceilings throughout the main level. The custom kitchen summons the chef in you with its functional design and elegant touches, perfect for culinary adventures. The open concept living area is filled with natural light from the large windows and southern exposure. With 2+1 bedrooms and 3 full baths, this home effortlessly accommodates both family living and guests. The main floor is completed with a primary bedroom retreat w/4pc ensuite, 2nd bedroom and 4pc washroom. Descend into the finished basement where you will find an expansive family room/rec space that hosts many opportunities for fun and family time, a 3rd bedroom w/large closet, 3Pc bath, laundry room, and utility room with ample storage. The detached studio/workshop is insulated & heated, offering endless possibilities for your creative pursuits or easy conversion into a single-car garage. The home is heated with a forced air furnace and woodstove ensuring comfort throughout the cooler seasons. Most appliances are on natural gas creating low cost, efficient operation of the home. Outside, the thoughtfully designed landscape embraces the property, with stunning perennial gardens and a flagstone patio evoking the charm of an English cottage garden. The seamless indoor-outdoor flow through 2 sets of French doors invites gatherings, providing a perfect setting for entertaining guests and creating memories. Experience low maintenance one level living and the allure of Southampton life with this remarkable bungalow and desirable location. (id:42568)
Wilfred Mcintee & Co Ltd Brokerage (Southampton)








