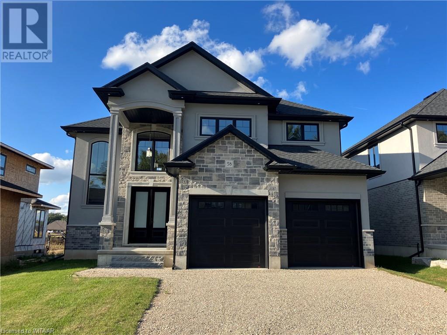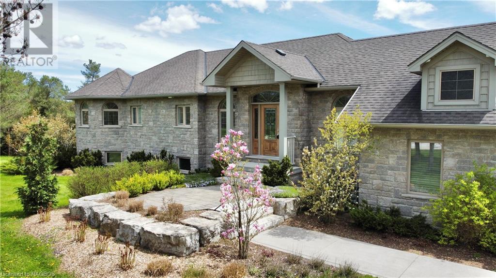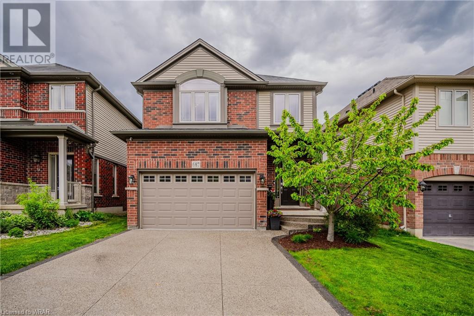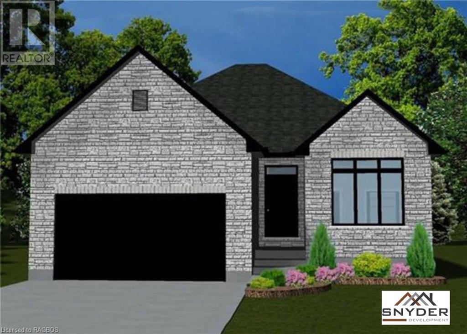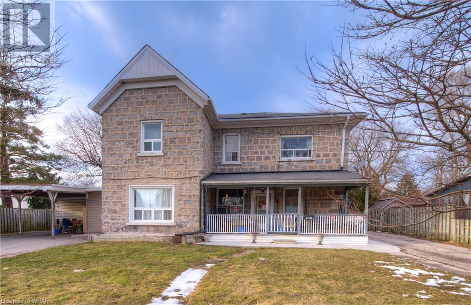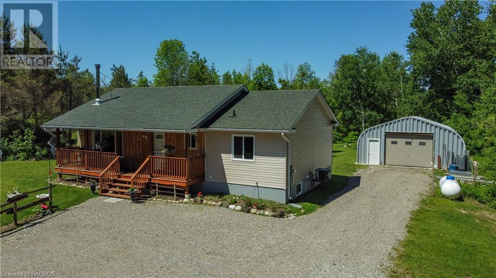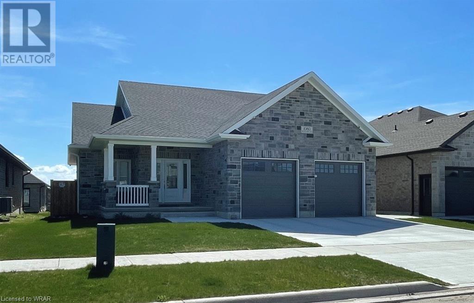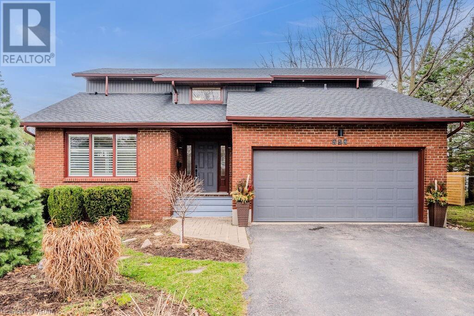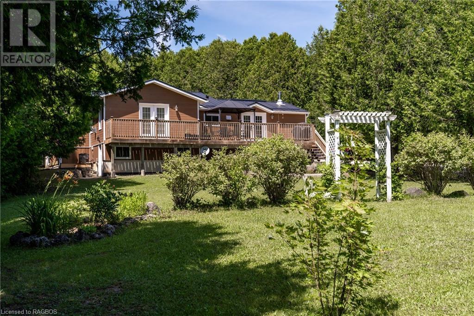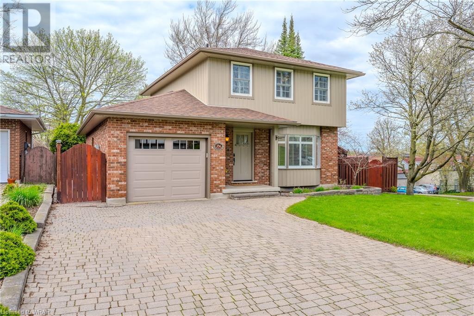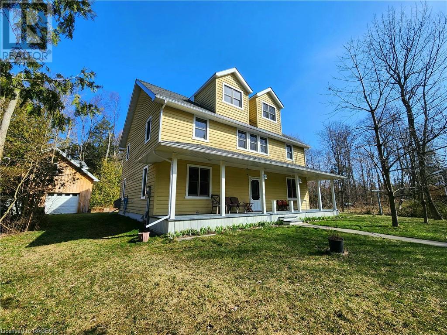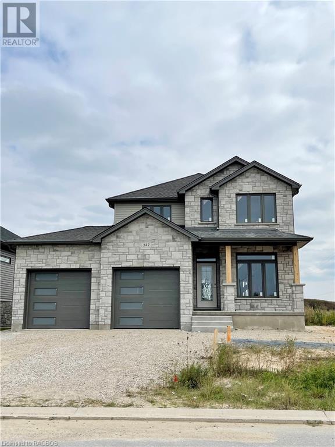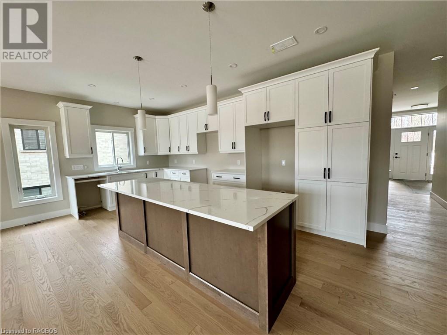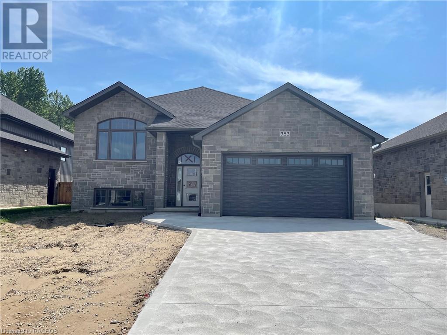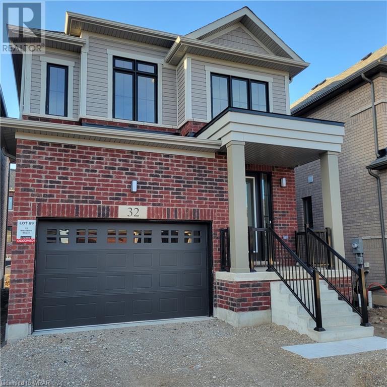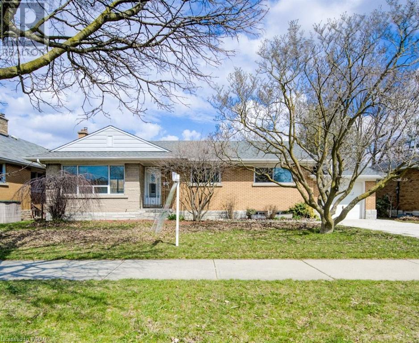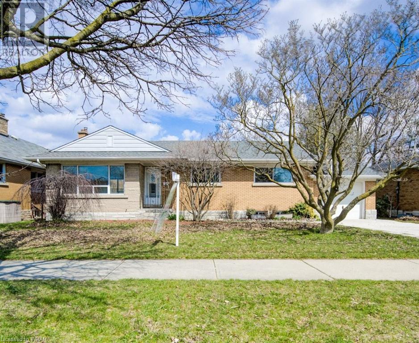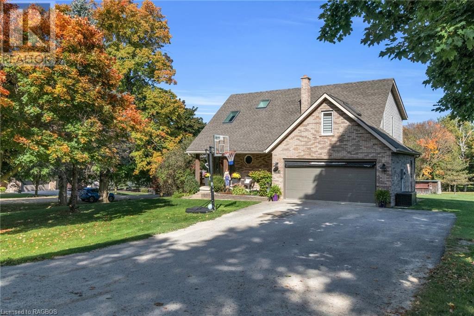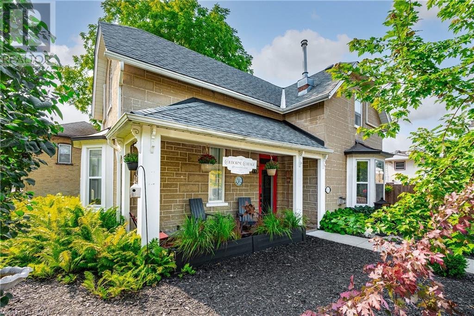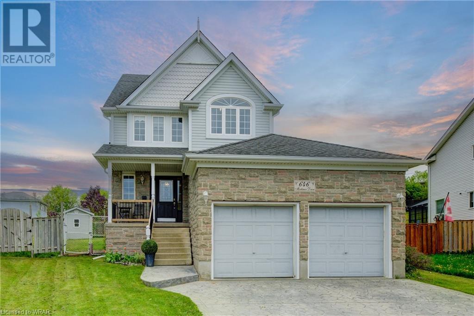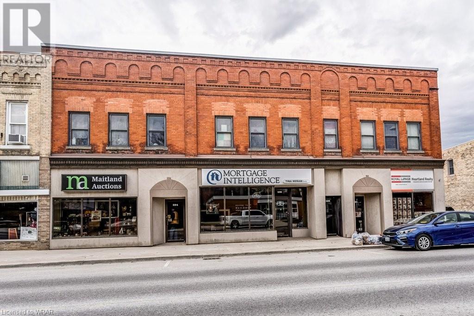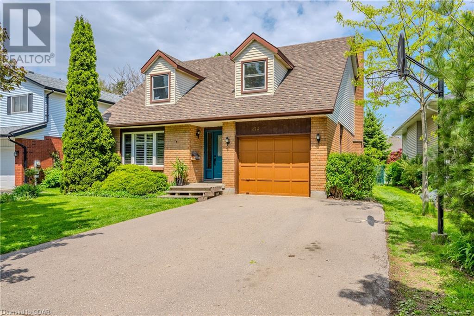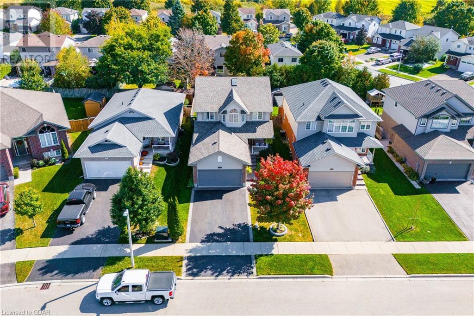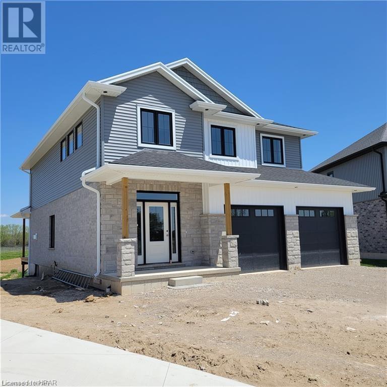EVERY CLIENT HAS A UNIQUE REAL ESTATE DREAM. AT COLDWELL BANKER PETER BENNINGER REALTY, WE AIM TO MAKE THEM ALL COME TRUE!
58 Sunview Drive
Norwich, Ontario
This home is in a class of its own... luxuriously finished 4 bedroom home located in desired Norjunction Estates, a quiet enclave of executive styled homes. Stunning finishes include stone/stucco/brick exterior with a beautiful 2-storey entry, 9' ceilings on the mainfloor, engineered hardwood floors throughout the majority of the home, natural gas fireplace with full height stone accent in the livingroom, custom full height kitchen cabinetry with quartz countertops, kitchen beverage centre, solid wood staircases, beautifully finished bathrooms including primary with soaker tub/large tile & glass shower/double vanity & heated floors. 2-car garage, rear covered deck, unfinished basement with egress windows for additional bedroom opportunities. Built by NewCastle Homes and ready for occupancy! (id:42568)
RE/MAX A-B Realty Ltd Brokerage
110 Scott's Hill Road
West Grey, Ontario
Welcome to 110 Scotts Hill Road, West Grey! This impressive stone bungalow sits on a 1.3 acre professionally landscaped lot, offering privacy, beautiful gardens, and plenty of outdoor space for your family & furry friends to enjoy. You can’t beat the location, just 2 kilometers off the highway with only paved roads to travel on your 10 minute drive to Hanover for all amenities. This quiet estate subdivision gives you the country feel while also offering what many rural subdivisions can’t: high speed fibre internet and natural gas for your heat source, appliances, etc. Upon arriving at the property, you’ll notice the fantastic curb appeal, concrete/paved driveway, and the heated 2.5 car garage with 10 foot ceilings & 8 foot doors. The grand entrance of this home is bright and open, looking into your spacious kitchen/dining and living area with gas fireplace and walkout to your back deck. The custom Barzotti kitchen showcases granite countertops, backsplash, and a large island with bar seating. Throughout the main floor you’ll notice high ceilings with vaulted areas. There are 2 bedrooms on this level, a large turret shaped room at the front of the home, and the 13’ x 13’6“ primary bedroom with another walkout to your deck, a walk-in closet, and a 3 pc ensuite with tiled glass shower. A supporting 4 pc bath is located just down the hall towards your living space. An impressive hardwood staircase leads you to the fully finished lower level. Here you’ll find 2 more bedrooms, an office, 3rd full bathroom, laundry, and a large rec room with bar area, perfect for entertaining! If you’re looking for a country property with all the amenities, now is your chance! Call today to book a tour of this beautiful home. (id:42568)
Keller Williams Realty Centres
687 Robert Ferrie Drive
Kitchener, Ontario
Entertainer’s Delight in Doon South! Move-in ready 2-storey detached home backing onto greenspace in desirable and family-friendly Doon South neighbourhood, walking distance to Groh Public School, surrounded by nature and trails, and convenient Highway 401 access for commuters. The open concept main floor is carpet-free with 9’ ceilings. There is a front foyer with coat closet and a separate mud area with garage and basement access. The living room has hardwood flooring, Valor gas fireplace with tile surround and custom storage cabinets, and large windows with greenspace view. The kitchen has a gas stove and stainless steel appliances and has been updated with large island with breakfast bar, quartz countertops, and backsplash. The dining room has wainscoting and a walkout door to a large, raised deck with hot tub, gas barbecue line, and serene pond and greenspace view. The upper level features 3 well appointed bedrooms, 2 full bathrooms with updated quartz countertops, and laundry room with sink and counter. The oversized primary bedroom features a large walk-in closet and a bright 4-pc ensuite bathroom with tiled walk-in shower with glass door and jetted tub with tile surround. There is also a 4-pc main bathroom with tiled tub/shower. The professionally finished basement (2023) offers a multi-functional rec. room with vinyl plank flooring with Dricore subfloor, pot lights, oversized window, and dedicated office space. There is a tastefully finished 3-pc bathroom with tiled walk-in shower with two showerheads and vanity with quartz countertop. There is also an unfinished cold room and utility room with storage space. Other features include a 1.5 car garage with exterior side door, double width concrete driveway with exposed aggregate finish, covered front porch, and mostly fenced rear yard. Updates include: driveway (2023), bathroom counters/sinks/faucets (2023), bedroom carpet (2021), kitchen (2020), interior light fixtures (2020), and more. Don’t miss this one! (id:42568)
Royal LePage Wolle Realty
Lot 15 Mclean Crescent
Port Elgin, Ontario
This 1511 sq. ft. bungalow is to be built by Snyder Development. This home offers 3 + 2 bedrooms and 3 baths. The main level has 3 bedrooms; the primary has an ensuite with a double vanity and a glass and tile shower. The kitchen and main floor baths have quartz counter tops, the living room has a fireplace and there is hardwood and tile throughout the main level. The lower level is finished with a large family room, a 4 piece bath and 2 additional bedrooms. The home is finished with a double car garage, a covered rear porch, a concrete driveway and sod. Act now and choose your finishes. (id:42568)
RE/MAX Land Exchange Ltd Brokerage (Pe)
290-292 Main Street
Cambridge, Ontario
3310 sq ft stone 4 plex with 2 separate driveways in RM4 zoning with tremendous potential! The 85' X 132' lot has paved parking for 10-15 + vehicles with plenty of play yard to spare. 290 Main St is an attached 2 level semi with a 6 car plus private driveway and its own private fenced in backyard. It is the unit on the left side facing the property. 292 Main St has a separate driveway on the right side facing the property that leads to back yard parking for the other 3 units (Unit A, Unit B, Unit C). The property has 2 separate sewer lines and a new sewer line and water line was installed in 2017. There are 4 separate water meters, 4 separate hydro meters, 4 separate gas meters, 4 hot owned water tanks, 4 fridges, and 4 stoves. 3 Units have tenant owned laundry facilities. All the utilities are payed by the Tenants except the Landlord pays for Unit C water only. (Approx. $120/month) There is a separate back door walkdown to the basement for the building mechanics. The current rents are low but the potential is excellent for the savvy investor. Current rents are in the Realtor Remarks. (id:42568)
RE/MAX K.l.s. Realty Inc.
RE/MAX Real Estate Centre Inc.
697 Elsinore Road
South Bruce Peninsula, Ontario
Rare! A Nature lovers, hikers, and birders paradise! Consider this your hobby farm for horses or other animals. This surreal 79-acre property in the sought-after area of South Bruce Peninsula and close to Sauble Beach! Only a five-minute drive to the sandy South Sauble Beach and waterfront of Lake Huron. This property is one of a kind, with kilometers of trails throughout it. Imagine yourself sitting on the back deck enjoying the seemingly endless majestic views of the beautiful yard and gardens. This private property features a variety of mature trees and sits on a quiet road in a nice central location approximately a fifteen-minute drive to Southampton, twenty three minutes to Wiarton, thirty minutes to Owen Sound, twenty five minutes to Port Elgin and just over an hour to Tobermory. Additionally, this property has a recent full survey completed. (id:42568)
Keller Williams Realty Centres
1080 Kincaid Street W
Listowel, Ontario
Better than New! This stunning newer stone and brick 2+2 Bedroom, 3 bathroom bungalow features a covered front porch and large covered back porch, backyard stamped concrete patio and concrete side walk way, concrete driveway and landscaping. Engineered hardwood and ceramic tile flooring on the main level and easy care laminate flooring in the basement. You'll enjoy the open concept layout design, the primary bedroom with the lovely ensuite and walk-in closet, main floor laundry room and lots of storage space. The kitchen has quartz countertops, plenty of cabinets and an eating area, the livingroom/dining room features a gas fireplace and room for a dining table. The finished basement features an extra kitchenette and separate basement entrance from the double attached garage, making this the ideal in-law suite unit. The rec room area also features a gas fireplace for cozy family evenings. Overall, the design of this move-in ready home is such a wonderful age-in-place property! Call for more details. (id:42568)
One Percent Realty Ltd.
454 Bridge Street W
Waterloo, Ontario
Exquisite family home in choice Eastbridge location! This home sits on a 90' frontage lot with plenty of yard space. Upon entering this home you are welcomed by the soaring vaulted ceilings and bright open space! Sunken formal living room with large windows and California shutters make this a great entertainment space for hosting. Formal dining room has ample room for seating your large family on special occasions. California shutters and large windows bring in natural light for the added touch. Open concept kitchen with loads of counter space for prep, large window overlooking green yard, breakfast bar island and custom raised seating table that overlooks the sunken family room. Sunken family room with built in shelving, cozy fireplace and leads to private backyard! Enjoy space to run and play, BBQ's and your own hot tub to unwind and relax. Main floor also features, laundry room with side door access, a convenient powder room and mudroom space for storage. The upper level has spacious primary bedroom with modern renovated en-suite, pot lights, windows and double closets. 2nd bedroom huge and could lend itself to home office/den. 3rd bedroom bright and spacious and just off of the renovated bathroom. Enjoy the deep soaker tub, glass walk in shower and modern finishes. Lower level of this home has a full 4 pc bathroom with tub, large bedroom with windows and rec room space. This space could also be used as a gym or teenager’s bedroom. Many possibilities in this spacious family home, close to shops, universities, schools, highway access plus more. (id:42568)
RE/MAX Twin City Realty Inc.
447077 10 Concession
Grey Highlands, Ontario
Deeded water access as well as a beautifully appointed 2,633 s/f raised bungalow on more than 1 acre of landscaped grounds in Eugenia. This home has been completely renovated and designed with single-level living in mind. You will be in awe of the attention to detail and high-end finishes. The main level offers a large functional foyer, main floor laundry, customized kitchen (2021), and a dining room with a WETT certified wood stove (2011) for cozy winter evening meals. This level also has a den, a large bright living room boasting a gas fireplace and walk out to the deck, 2 large bedrooms with walk-in closets, one being the primary bedroom with garden doors leading to a private deck, and its own private en-suite bathroom. The lower level with it’s separate entrance, offers 2 more generously sized bedrooms, a fourth bathroom and an abundance of space to add a living room and kitchen if an in-law suite is what you require. In the tranquil, treed yard you will find a large vegetable garden, shaded and sun filled areas for quiet relaxation and an expansive deck for entertaining friends and family. One of the two large storage sheds was built specifically as a drive shed for the lawnmower/snow-blower. In the second shed you can store your water toys to enjoy at the private deeded water access area restricted to “EEPHA Members” only. Ten minutes to Beaver Valley, 2 minutes to the lake, a short drive to Eugenia falls, trails and rivers, this year round home provides a four season playground for all to enjoy. There are so many fantastic features to this home. (id:42568)
Century 21 In-Studio Realty Inc.
356 Culpepper Place
Waterloo, Ontario
Welcome to 356 Culpepper Place! This 3+ Bed, 3 Bath home features over 100K in beautiful updates. With large, bright principle rooms and bedrooms, California shutters throughout and a lovely updated Kitchen with lots of cupboard and pantry space this home is an entertainers dream. The beautifully landscaped back yard has a stamped concrete deck area with gazebo and outdoor fireplace along with a pond and several seating areas, great for gathering with family and friends or just enjoying a quiet evening in the outdoors. Close to U of W, WLU, Uptown Waterloo and shops at the Boardwalk this home is in a great family neighbourhood close to everything you could want. (id:42568)
RE/MAX Real Estate Centre Inc.
234 Shadywood Crescent
Point Clark, Ontario
If a country style home in a private wooded location (.795 acre) is what you have been dreaming of, then this family home is the one for you. This 2.5 storey family home features an oversized country designed kitchen that is sure to please your culinary soul. Two living room areas on the main floor for you and your guests to spread out and enjoy this setting on those cooler evenings or convert one to a main floor master. Large main floor laundry and a 2 pc bathroom completes the first floor floor plan with access to a 6 ft high basement. Second floor boasts another sitting area, 4 large bedrooms and primary bathroom with soaker tub and separate shower. From the second floor you can access the third floor of this home into the spacious bonus room that is sure to please with ample room for every game or activity you can dream of. This home also has a secondary storage shed, and a large two bay shop (24 x 25) that features a 2nd storey loft that is currently used as a work shop. This property has everything for every one in your family and must be seen to appreciate all of its features. (id:42568)
RE/MAX Land Exchange Ltd Brokerage (Pc)
347 Ridge Street
Port Elgin, Ontario
The exterior is just about complete on this brand new 2 storey home; located on the corner of Ridge Street and Amanda's Way in Port Elgin; just a short walk to gorgeous sand beach and nature trails. The above grade square footage is 2160; there is a full unfinished basement which can be finished for an additional $35000 including HST. The main floor features a great room with 9ft ceilings, hardwood floors and gas fireplace, kitchen with Quartz counter tops, walkout from the dining room to the backyard, powder room, laundry / mudroom off the 2 car garage and den. Upstairs there are 3 bedrooms and 2 full baths. HST is included in the asking price provided the Buyer qualifies for the rebate and assigns it to the Builder on closings. Prices subject to change without notice. (id:42568)
RE/MAX Land Exchange Ltd Brokerage (Pe)
390 Ridge Street
Port Elgin, Ontario
This stunning 1627 sqft, 3 + 2 bedroom bungalow on the West side of Ridge Street in Port Elgin is ready for immediate occupancy. You can hear the waves from your backyard. This plan features an open concept great room, dining area and kitchen with hardwood floors, gas fireplace and walkout to a covered deck. Standard features in this home include, Quartz counter tops in the kitchen, hardwood staircase to the basement, tiled shower in the ensuite, cabinets in the laundry room, hardwood and ceramic throughout and 9ft ceilings on the main floor, concrete drive, completely sodded yard and 2 gas fireplaces. The basement is finished; adding a family room, 2 more bedrooms, and a full bath with plenty of room left over for storage. HST is included in asking price provided the Buyer qualifies for the rebate and assigns it to the Builder on closing. Prices are subject to change without notice. (id:42568)
RE/MAX Land Exchange Ltd Brokerage (Pe)
383 Ridge Street
Port Elgin, Ontario
2 Separate Units in One House! This raised bungalow features a 3 bedroom, 2 bath unit on the main floor and a 2 bedroom, 1 bath unit in the basement. Located at 383 Ridge Street in Port Elgin on the west side of HWY 21 with access to nearby nature trails that lead to the beach. Features of this model include, solid wood staircase, Quartz kitchen counter top on the main floor, hardwood and ceramic throughout the main floor, gas fireplace, sodded yard, partially covered 12 x 13'8 deck, concrete drive and more. HST is included in the list price provided that Buyer qualifies for the rebate and assigns it to the Seller on closing. House can be completed in approximately 90 days. (id:42568)
RE/MAX Land Exchange Ltd Brokerage (Pe)
32 Blackburn Street
Cambridge, Ontario
Welcome to 32 Blackburn St, located in Westwood Village, built by Cachet Homes. When entering this brand-new detached home, you will enjoy an open-concept main floor with 9-foot ceilings that offer plenty of natural light. The kitchen has granite countertops, a large island with built-in double sink and upgraded piping for a gas stove and water pipe to the fridge. The living room/dining room has natural engineered hardwood flooring, a gas fireplace, and a 7-foot Sliding door to the backyard. On the upper level, double doors will lead you into the primary bedroom with a large walk-in closet, a primary ensuite bathroom with a double vanity and an over sized glass shower. The laundry room is on the upper level for your convenience. The main bathroom has double sinks and a soaker tub, and two more bedrooms complete this level. Area influences include walking trails, a community pond, and parks, just minutes from Conestoga College and Highway 401. Garage door is to be painted. In the basement upgraded rough in for 3pc bathroom, Conduit from basement to the attic, gas line increased to 1 1/4 inch, rough in for a sink to add optional wet bar, and surge protector at the electrical panel. (id:42568)
Kindred Homes Realty Inc.
190 Melrose Avenue
Kitchener, Ontario
Welcome to 190 Melrose Ave! This charming bungalow, recently transformed into a duplex, is a gem you won’t want to miss. Set on a generous lot, this property is a must-see. Upon entering, you'll be welcomed by a spacious, sunlit open-concept living area, courtesy of large windows that bathe the space in natural light. The living room seamlessly connects to the formal dining room, creating an ideal setting for family gatherings and cozy dinners. The well-appointed kitchen features modern appliances and is blessed with abundant natural light. The main floor hosts three generously sized bedrooms and a 4-piece bathroom. As you head to the lower level, you'll discover a complete second unit, offering two bedrooms, a 3-piece bathroom, a full kitchen, a full laundry room and the convenience of garage entry as well as a separate entry at the back of the home. Additional features on the lower level include a full-size glass shower, two brand new above-grade windows in the kitchen, oversized closets for ample storage, plenty of lighting throughout, and full-size side-by-side laundry. Not mention, new luxury vinyl flooring that graces the entire space, both up and down, and a fresh coat of paint throughout. This location is ideal, granting effortless access to neighborhood amenities, as well as proximity to public transit and straightforward highway access. Whether you're seeking a mortgage helper or a valuable addition to your residential investment portfolio, this opportunity is not one to miss (id:42568)
Chestnut Park Realty Southwestern Ontario Ltd.
190 Melrose Avenue
Kitchener, Ontario
Welcome to 190 Melrose Ave! This charming bungalow, recently transformed into a duplex, is a gem you won’t want to miss. Set on a generous lot, this property is a must-see. Upon entering, you'll be welcomed by a spacious, sunlit open-concept living area, courtesy of large windows that bathe the space in natural light. The living room seamlessly connects to the formal dining room, creating an ideal setting for family gatherings and cozy dinners. The well-appointed kitchen features modern appliances and is blessed with abundant natural light. The main floor hosts three generously sized bedrooms and a 4-piece bathroom. As you head to the lower level, you'll discover a complete second unit, offering two bedrooms, a 3-piece bathroom, a full kitchen, a full laundry room and the convenience of garage entry as well as a separate entry at the back of the home. Additional features on the lower level include a full-size glass shower, two brand new above-grade windows in the kitchen, oversized closets for ample storage, plenty of lighting throughout, and full-size side-by-side laundry. Not mention, new luxury vinyl flooring that graces the entire space, both up and down, and a fresh coat of paint throughout. This location is ideal, granting effortless access to neighborhood amenities, as well as proximity to public transit and straightforward highway access. Whether you're seeking a mortgage helper or a valuable addition to your residential investment portfolio, this opportunity is not one to miss (id:42568)
Chestnut Park Realty Southwestern Ontario Ltd.
978 Bentley Street
Mount Forest, Ontario
Huge Lot, Detached Shop, Inground Pool, Country Feel, All for under $1 Million! This home is located on the southern edge of Mount Forest on a mature tree lined street which will have you feeling like you live in the country. With a nice walk into town through the trail/bridge at the end of the street, it brings you right to the Sports Complex, Sports fields and Playground. Situated on a large 132ft x 198ft lot, this property has everything you are looking for. The home boasts over 2,700 sqft of finished living space with 4 bedrooms and 2.5 bathrooms. The main floor is very family centric with its large open concept kitchen and dining room. Entertain family and friends here with the deck a step away for BBQs and a living room with large picture window overlooking the rear yard adjacent to this space. The large primary bedroom is sure to please with an en-suite, walk in closet and a perfect private office area. Need a place for family movie night or to send the kids to play? Head downstairs to the large family room with wood fireplace with a flex use area which can provide space for a multitude of purposes. Need space for kayaks, bikes, motor sports, woodworking, etc? The 33ft x 24ft detached garage provides the perfect space for all of this so that you can still park in the attached double car garage, with walk down to basement, at the house. Get ready to be the center of summer fun with the heated inground pool and large yard for backyard games. No need for a cottage when your backyard is like this! Don't forget the attached hot tub room which is convenient for those chilly winter months. Large Primary with En-Suite and Office, Detached Workshop, Attached Double Car Garage, 4 Bedrooms, 3 Bathrooms, Heated Inground Pool, Large Lot, Lots of Natural Light, Family Centric Layout, Tree Lined Road, Edge of Town, the list goes on. Come view this house and see how it feels just like home. Updates include flooring, decking, Furnace, Roof, Skylights, Well Pump, Central Air. (id:42568)
Coldwell Banker Win Realty Brokerage
21 Colborne Street
Elora, Ontario
Discover the timeless charm of this historic Century home located just steps from downtown Elora. Boasting 4 bedrooms, 2 bathrooms, and a single-car attached garage, this property seamlessly marries classic elegance with modern comfort. The meticulously landscaped backyard serves as an outdoor oasis, perfect for entertaining and relaxation. Currently operating as the Colborne Cottage, this highly sought-after property presents boundless potential, whether as a family residence, an investment opportunity, or a vacation rental. Located amidst the quaint shops, restaurants, and cafes of downtown Elora, this home offers a unique chance to own a piece of history. Don't miss out on this remarkable opportunity – schedule a viewing today and envision the limitless possibilities that await at the Colborne Cottage! (id:42568)
Mochrie & Voisin Real Estate Group Inc.
646 Mortimer Drive
Cambridge, Ontario
Introducing 646 Mortimer Drive, a spacious home designed to accommodate your growing family. Boasting 2123 sq ft above grade including a large 3rd floor loft, plus a fully finished basement featuring a family room, extra bedroom, and bathroom. With a total of 5 bedrooms, there's plenty of space for everyone. Beyond the interior, revel in the expansive pie shaped backyard, one of the largest and most useable lots in the neighborhood. An ideal setting for family gatherings or children's playtime within the fully fenced yard. The double car garage, 50 year shingles and ample space both inside and out make this a must see home. Situated for convenience, enjoy easy commuting with nearby 401 access, proximity to schools, Studiman and Riverside Parks, and shopping. Discover the perfect blend of space, comfort, and convenience — the perfect place to call home. (id:42568)
Peak Realty Ltd.
294-302 Josephine Street
Wingham, Ontario
Welcome to 302 Josephine Street, Wingham, Ontario – a fantastic investment opportunity for any real estate enthusiast! 7.1% Cap rate! All commonly asked questions are in supplements. Well kept building in the heart of downtown always fully leased. The financials are in the supplements. All units have their own heating controls, water heater and furance as well as cooling controls! This multi-use property features spacious commercial units on the ground level, perfect for a variety of businesses (5 apartments and 3 commercial spaces - a total of 8 units). The ample windows allow natural light to flow throughout the space, creating a bright and inviting atmosphere for customers and clients. In addition, the property boasts 5 modern and comfortable apartment units on the upper levels. Each unit is designed with ample windows, providing plenty of natural light and stunning views of the surrounding area. This property is also equipped with 8 total furnaces, 7 hot water heaters, and 8 air conditioners, ensuring that each unit is comfortable and efficiently year-round. Located in the heart of Wingham, this property is in close proximity to all the amenities the town has to offer, including restaurants, shops, and other local businesses. With so much potential and versatility, this property is an opportunity that cannot be missed! (id:42568)
Keller Williams Innovation Realty
272 Canterbury Drive
Waterloo, Ontario
Charming family home in the desirable Lincoln area of Waterloo. Welcome to 272 Canterbury Drive, a beautiful 4-bedroom, 2-bathroom family home in this mature and highly sought after neighborhood. Step inside to discover a spacious living room filled with natural light, a formal dining room perfect for family gatherings, and an open kitchen/family room with fireplace ideal for relaxing with family and friends. The main floor boasts plenty of windows, creating a bright and inviting space with expansive views to the backyard. Upstairs, you'll find a huge primary bedroom along with three other generously sized bedrooms, providing ample space for everyone. The massive finished basement offers endless possibilities for entertainment, a home office or additional living space. Outside, enjoy the convenience of a two-car driveway and a single-car garage. The fully fenced, treed yard features a deck and a shed, offering plenty of space for outdoor activities and storage. This home is a perfect blend of comfort and convenience, close to parks, many amenities and top quality schools ready to welcome your family. Don't miss the opportunity to make 272 Canterbury Drive your new address! (id:42568)
Royal LePage Royal City Realty
102 Revell Drive
Fergus, Ontario
Welcome home! Nestled in a highly coveted and mature neighborhood in lively north Fergus, this home sits on a tranquil street exuding warmth and charm. Step inside to discover a bright and light-filled main floor with ample space for the family. Feel the cozy embrace of the gas fireplace in the family room, and admire the beautiful hardwood floors and elegant wainscotting, adding a touch of sophistication to this traditional family haven. A convenient entrance and mudroom off the garage (with the option for laundry) add great functionality to this floorplan. Upstairs, enjoy more natural light and three generous bedrooms, two with walk-in closets. The primary bedroom is a retreat in itself, featuring a spacious ensuite bathroom complete with a sleek glass shower, double vanity, and soaker tub. Venture downstairs to find a spacious finished rec room, perfect for entertaining guests, along with ample storage space - more than enough space, in fact, to create a basement suite (with bathroom rough-in where current laundry is). The showstopper, however, is outside. Professional landscaping and hardscaping create a true backyard oasis. Imagine hosting family and friends in this enchanting space, complete with a fully fenced yard, commercial gas barbecue, and wet bar for your ultimate enjoyment. PLUS, the hot tub is included, truly making the backyard a four-season paradise. This home boasts numerous upgrades that set it apart further, including a newer roof (2020), a newer hot water heater (2019), updated quartz counters in the kitchen (2021), and a brand-new A/C unit (2023). Situated close to all the amenities you desire, including shopping and dining, and close to Downtown Historic Fergus and the Grand River. Don't miss your chance to experience the vibrant lifestyle awaiting you at 102 Revell Drive! (id:42568)
Mochrie & Voisin Real Estate Group Inc.
112 Rowe Avenue
Exeter, Ontario
Pinnacle Quality Homes presents its newest Executive Model in South Pointe Exeter. Situated on a Premier, large Pie shaped lot; this 2434 sq ft Energy Star Rated 2-storey home boasts 4+1 bedrooms/3 baths and a spacious yet functional open concept design perfect for families. The vast array of spanning windows show cases the privacy and view of the open fields behind, perfect for entertaining on your raised covered deck. Hardwood and tile floors throughout main floor; 9' ceilings on main level; custom kitchen with sprawling island and walk-in corner pantry; living room features a natural gas fireplace; large dining area with patio doors leading to deck; Spacious primary bedroom w/ huge walk-in closet and 5-piece ensuite with walk-in tiled shower and stand-alone tub. Quartz countertops throughout; Central Air; BBQ quick-connect gas line on deck; Large mudroom from 2-car attached garage with openers (fully insulated/dry walled and primed); fully sodded lot. Flexible closing date, this stunning family home is a must see! Call for more information. (id:42568)
Sutton Group - First Choice Realty Ltd. (Stfd) Brokerage
Royal LePage Heartland Realty (Exeter) Brokerage








