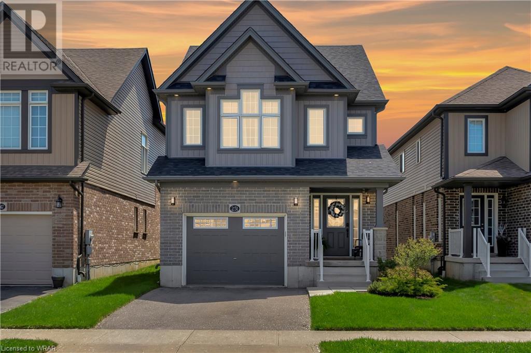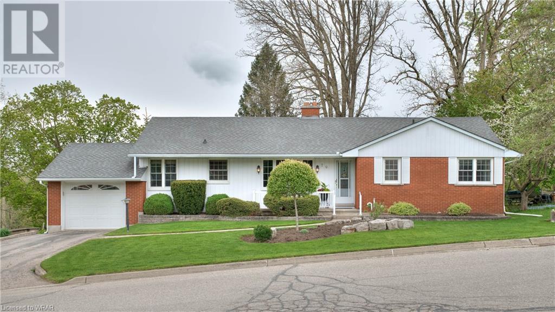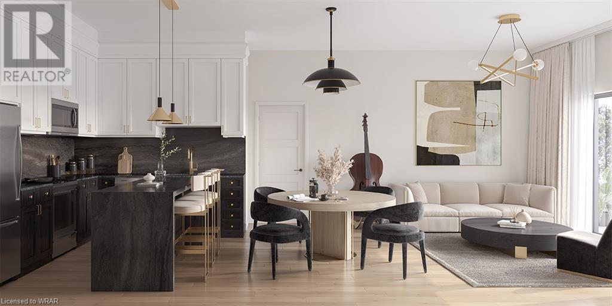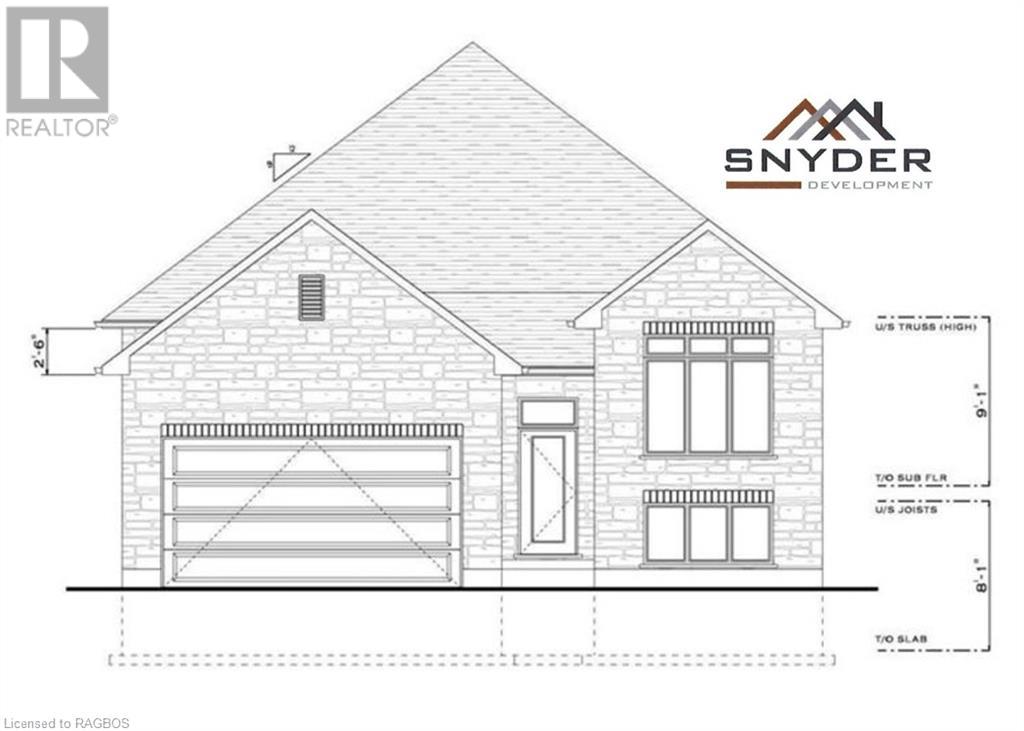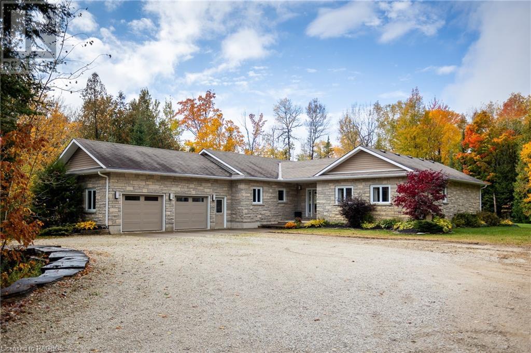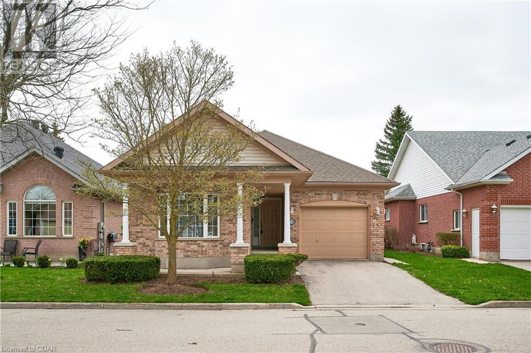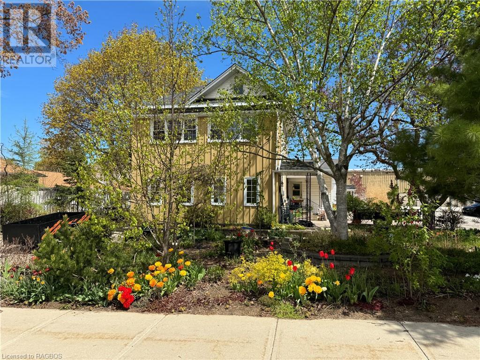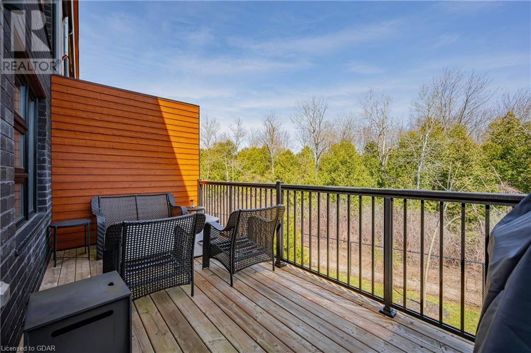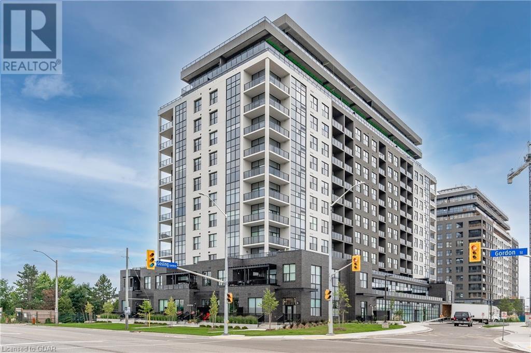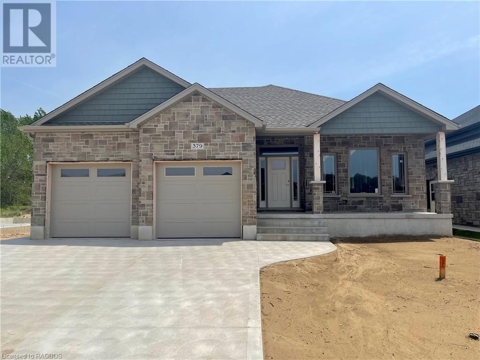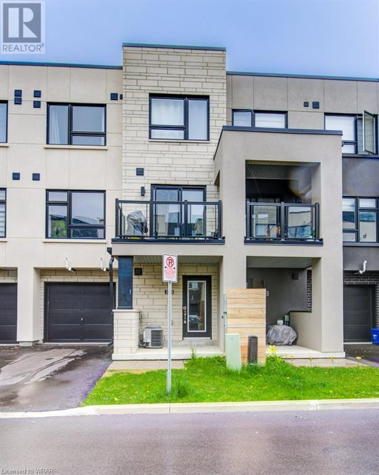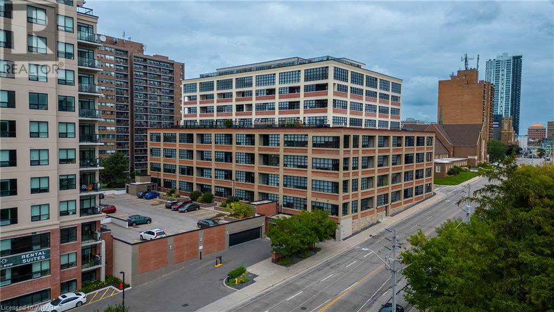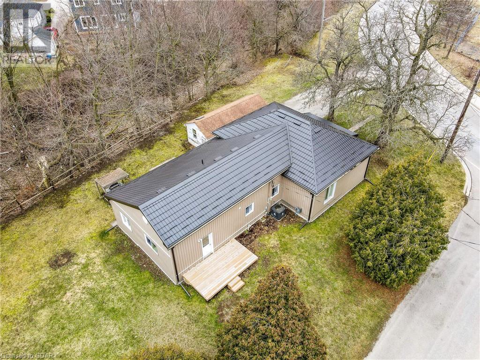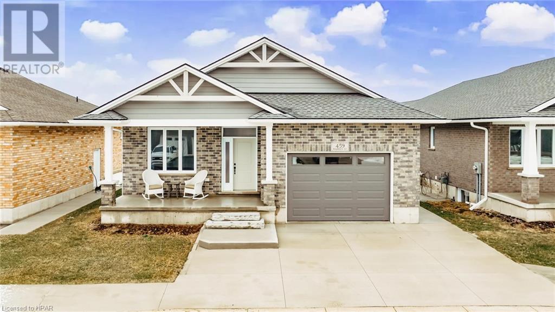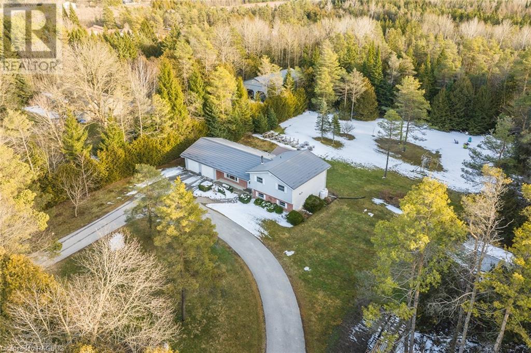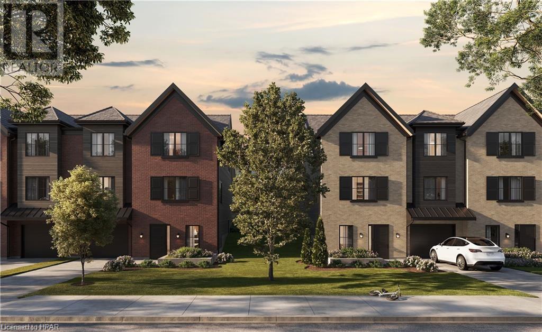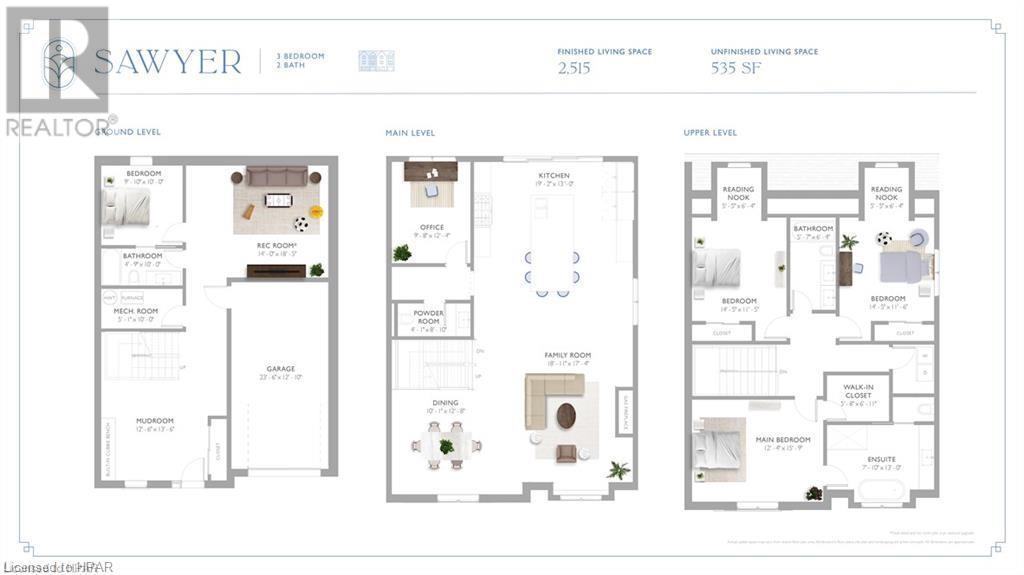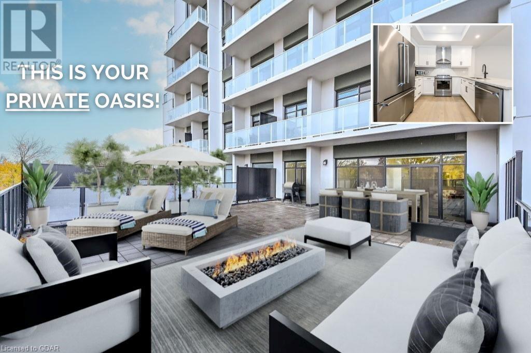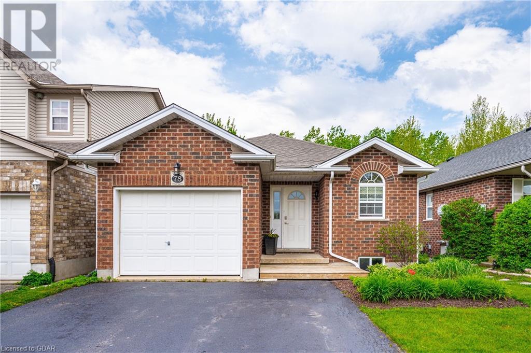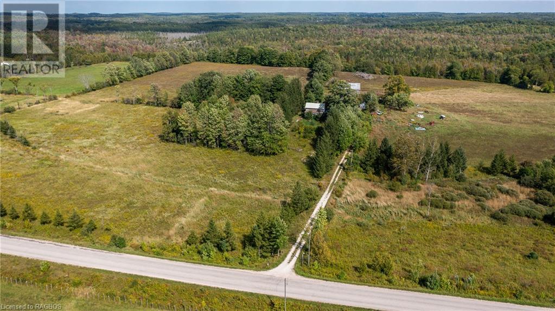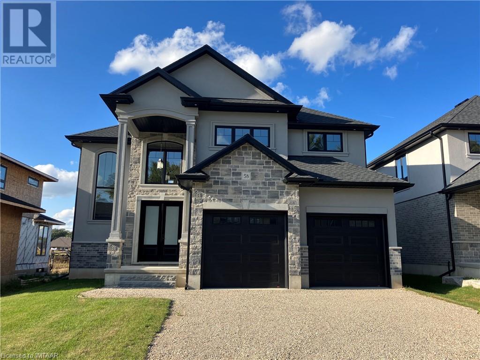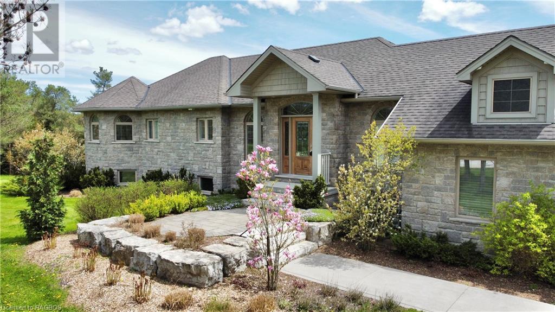EVERY CLIENT HAS A UNIQUE REAL ESTATE DREAM. AT COLDWELL BANKER PETER BENNINGER REALTY, WE AIM TO MAKE THEM ALL COME TRUE!
251 Cranbrook Street
Kitchener, Ontario
Welcome to your oasis of luxury at 251 Cranbrook Street, where contemporary living combines seamlessly with comfort in the rapidly growing and family friendly Doon South neighbourhood in Kitchener. Step into a world of unparalleled elegance as you enter this multi-level masterpiece. The sleek design and meticulously crafted details are evident in every corner. As soon as you step through the front door, you will love the main floor layout with a natural gas fireplace with stone surround, high ceilings with crown mouldings and with the convenience of a powder room. As you make your way up to the second level, you will love the stylish kitchen, with elegant white cabinetry and backsplash, quartz countertops and a dedicated eating area. The kitchen walks out to the oversized and elevated deck with a fully fenced backyard where you will love enjoying the outdoors. The bedrooms are located on the upper two levels, with the primary suite on its very own level. The primary bedroom includes a walk in closet and a spacious ensuite with both tub and shower. On the upper level you will find two additional bedrooms, a full bathroom and the convenience of upstairs laundry. On the first lower level you will find a finished rec room, ideal for getting cozy to watch your favourite movie, series or the best in sports. The final level is perfect for additional storage, for a home gym or to be finished to your liking. Don't miss out on the opportunity to make 251 Cranbrook Street your very own, where luxury living awaits you at every turn! Book your private showing today! (id:42568)
Exp Realty
79 Water Street
St. Jacobs, Ontario
Welcome to 79 Water St. in the desirable village of St Jacobs, where endless possibilities await for large families, savvy investors, or those with entrepreneurial ambitions. This property embodies versatility and functionality, catering to a wide array of lifestyle needs. This amazing home also recently had a pre-home inspection and passed with AAA marks!!! Inside this beautiful home reveals two spacious bedrooms, providing ample space for relaxation and privacy. The allure of the double-sided fireplace, promising cozy evenings and fostering an atmosphere of warmth and connection. Natural light floods the interior through large windows, illuminating the textured hardwood flooring that extends throughout the main floor, creating an inviting ambiance. Sliding doors lead to a deck overlooking lush greenery, offering a tranquil retreat for outdoor enjoyment and entertainment. The basement presents a perfect in-law suite with a second kitchen and a large bedroom, with potential for expansion into a second bedroom, complete with a separate entrance and driveway for added privacy and convenience. Adding to the allure is the bonus feature—a separate serviced shop at the back of the property, boasting generous dimensions of 32'x24' and two large bay doors. Whether for storage, hobbies, or entrepreneurial pursuits, this versatile space expands the possibilities of the property. Furthermore, the property's proximity to shopping, fine dining, parks, and nature walks enhances its appeal, offering convenience and recreational opportunities just moments away. In summary, 79 Water St. St Jacobs epitomizes the ideal blend of comfort, functionality, and opportunity. Whether you're seeking a spacious family home, a lucrative investment, or a base for a small business venture, this property stands ready to fulfill your aspirations. Welcome home to a place where dreams can take root and flourish. (id:42568)
Keller Williams Innovation Realty
37 Dirstien Street S
Elmwood, Ontario
Perfect generational living or placid estate this has it all. Where do I begin, five huge bedrooms, three bathroom, double kitchen, open concept, in-floor heating throughout,finished rec room and gorgeous country property. The stone styled bungaloft with two concrete driveways begins the tour with a curb appeal elite level. This home has a completely separate living suite including kitchen, bath, bedroom, basement storage and even it's own garage. If that isn't the idea could you imagine the master bedroom suite all yours. The main home is simply breathe taking. Gourmet size and style kitchen open to the dining and family room detailed to perfection and function. Massive primary bedroom loft with balcony is accompanied by three additional bedrooms in the lower level gives everyone in the family their own space. Entertaining your style, hanging grape gazebo on wooden deck with outdoor kitchen, hot tub and rear yard sized for the entire family reunion. This is one of the best homes in all of Brockton and only 10 minutes to Hanover, every amenity including hospital, shopping and schools the time is NOW! At $905,000.00 it is half the price of building it new. (id:42568)
RE/MAX Real Estate Centre Inc Brokerage
93 Arthur Street S Unit# 1308
Guelph, Ontario
Welcome to The Anthem! A beautiful new-build condo at The Metalworks filled with luxurious condos, located in the heart of Downtown Guelph! This spacious 2 bedroom + DEN, 2 bathroom condo features a gorgeous kitchen with all stainless-steel appliances, an island with quartz countertops and waterfall edge, plenty of cabinet space and a beautiful backsplash. The cozy living room is perfect for movie or game nights with friends with sliding glass doors that lead to your private balcony where you can indulge in breathtaking views of Speed River and the downtown skyline. The primary retreat features a large walk-in closet for all of your storage needs and a 5 piece ensuite with a double vanity and walk-in shower. The unit is complete with an additional bedroom that also features a walk-in closet and sliding glass doors that lead to the balcony, a beautiful 4 piece bathroom, in-suite laundry and underground parking available for purchase. You will also love the exclusive building amenities with luxurious designs including; a fitness club & cycle room, social club & bar, work studio, terrace with fire pits, piano lounge, sunrise deck and pet spa. The Anthem is perfect for those who love a mix between city and nature with gorgeous trails along the river and a5 minute walk to the downtown core offering an array of fantastic restaurants, boutique stores, bakeries, vibrant nightlife & much more. With the GO Train within walking distance, you can commute effortlessly adding a seamless blend of convenience and luxury. At The Anthem you can truly experience the best of what Guelph has to offer! Limited number of units available (1 bedroom, 1+den, 2 bedroom, 2+den), get in before they are all gone and call today for more information! (id:42568)
Flux Realty
Lot 13 Mclean Crescent
Port Elgin, Ontario
Spacious 1464 sq. ft. raised bungalow, with finished basement, to be built by Snyder Development. The main floor offers 2 bedrooms and 2 full baths; the 3-piece ensuite has a glass and tile shower. The open concept has a kitchen with quartz countertops, a gas fireplace and patio doors from the dining area to the backyard. The finished basement provides added living space with a large rec room, two additional bedrooms and a 4-piece bathroom. Attached double car garage. This home is completed with a concrete driveway and sod. Finishes can still be chosen! (id:42568)
RE/MAX Land Exchange Ltd Brokerage (Pe)
51 Grouse Drive
South Bruce Peninsula, Ontario
WHAT A STUNNER! Looking for your forever home well this is it with 2148 sq ft of living space this stone bungalow situated on 2.4 acres of complete privacy, and has all the bells and whistles and is move in ready. Three bedrooms, three bathrooms and open concept living with wide hall ways. Kitchen has custom cherry cabinets stone counter tops built in microwave, stainless appliances, recreation area has a wet bar with custom cherry cabinets, plenty of storage, laundry room has a walk through from master walk in closet. Meticulous grounds with mature trees a large entertainment size deck nice manageable perennial gardens along with a raised herb garden. Propane furnace 2023, Central Air June 2022, Central Vac rough in, New leaf filter eavestrough system Aug 2023, generator Hardwood floor though main living area Nov. 2020. Building permit for auxiliary building in place. (id:42568)
Sutton-Sound Realty Inc. Brokerage (Owen Sound)
25 Cherry Blossom Circle
Guelph, Ontario
Cherry Blossom Circle surely didn’t get it's name by accident! Heading into this wonderful adult-lifestyle community, you’ll be amazed by the most beautiful Cherry Blossom trees you’ve ever seen, and right outside your front door. This detached bungalow offers over 1,500 sq ft and is situated just steps from the Village Centre & amenities. This home boasts immaculately kept hardwood floors throughout, a neutral esthetic & bright and airy atmosphere – just unpack your bags and you are home! The main floor provides a spacious primary retreat including a lovely bay window, 3-pc ensuite bath & large walk-in closet, a 4-pc main bath, second bedroom, laundry room with side by side washer & dryer with laundry tub, as well as a fantastic kitchen with ample cupboard & pantry space, dedicated dining area and a spacious living room. Exit the sliding doors off the dining room to a beautiful deck, ideal for relaxing with a morning coffee or enjoying a nice meal. The organic flow of this floorplan offers the perfect balance between being large enough to live comfortably and host family & friends, without feeling like an unmanageable size for everyday upkeep. Speaking of upkeep, the residents in the Village by the Arboretum have ample time & energy back in their day with their lawns, snow shoveling and gardens maintained for them. That’s right, you can head somewhere warm in the winters or to the cottage in the summertime, and simply lock the door behind you. With over 90 different social clubs & groups here at the village, there is something for everyone to be a part of. Come and tour this incredible home, 42,000 sq ft Village Centre & community with us today. You deserve a stress-free retirement, what are you waiting for? (id:42568)
Planet Realty Inc
228 Palmerston Street
Southampton, Ontario
Welcome to 228 Palmerston St., the perfect investment opportunity in the heart of Southampton! Nestled in the core area, this unique property boasts a spacious 5 bedroom home accompanied by 1- Two bedroom, and 2- One bedroom apartments. Ideal for savvy real estate investors seeking a lucrative venture! Convenience is key, with its central location just steps away from downtown shopping, ensuring your tenants have easy access to amenities. Not to mention, a leisurely stroll will lead you to Southampton’s beautiful sand beach, and to Jubilee Park and accessible playground, perfect for family outings. This property is not just about location; it's about value. Featuring updated electrical and windows & doors, providing peace of mind and minimizing maintenance costs. The main unit offers the ultimate comfort with radiant in-floor heat in the basement, and gas forced air heating and central air throughout. Don't miss out on this exceptional opportunity! Schedule your private viewing today to explore the potential of this prime real estate gem. Current zoning and location would be excellent for a home based business. (id:42568)
Royal LePage D C Johnston Realty Brokerage
60 Arkell Road Unit# 87
Guelph, Ontario
Overlooking conservation land, elevated oversized balcony,walkout basement and garage & driveway parking for cars! This complex offers trendy and unique living, central to all of Guelph's many southend amenities. Inside is modern and move in ready as well! This three bedroom townhome is extremely spacious and has been well maintained. The main floor offers an open concept floorplan, with a large eat-in kitchen featuring white cabinetry, white subway tile backsplash, stainless appliances, pantry closet and a breakfast bar island, adjacent to a spacious rear living room with electric fireplace. Walk out ontothe balcony to enjoy BBQing, fresh air, morning coffees, or the sounds/views of nature. Upstairs, find three bedrooms, with the primary offering a 4pc ensuite and huge walk-in closet. There is another 4pc bath, as well as a laundry closet with stackable units and storage space on the second floor. The walkout basement is fully finished with a bright recreation room which can double as a basement bedroom with a large walkin closet, 3pc bathroom, and door to the lower patio and yard level. Don't compromise on space, style, location or lifestyle, and with this unit, you won't have to! Close transit access to University of Guelph. (id:42568)
Royal LePage Royal City Realty Brokerage
1878 Gordon Street Unit# 112
Guelph, Ontario
If you love convenience and outdoor dining, this unit is for you! Located on the main floor of the building (say goodbye to waiting for the elevator), this 1325 sqft unit in Guelph’s south-end features 2 bedrooms, 2 bathrooms, a den perfect for a home office or bonus space, and a 370 sqft north-west facing terrace with an additional 74 sqft of balcony perfect for barbecuing and catching sunsets. Step inside and be immediately greeted with upgrades such as hardwood floors and soft close cabinetry with an interior wood finish throughout, heated bathroom floors, built-in closet organizers, and extra pot lights. All this compliments the high ceilings and large windows to give you a touch of luxury and functionality around every corner. Plus, rest assured knowing that this unit is fully accessible, designed with features to accommodate individuals of all abilities. Outside the unit you have an underground parking space and can find your indoor storage space located just down the hall. There is also a fitness centre, golf simulator, comfortable guest suite for visitors, and a stylish residential lounge. Don't miss out on this rare opportunity to experience South-end living at its finest in this indoor/outdoor, upgraded, accessible residence that is walking distance to every amenity that you’ll need and minutes to the University or the 401. Schedule your viewing today and make this your new home sweet home! (id:42568)
Coldwell Banker Neumann Real Estate Brokerage
379 Ridge Street
Port Elgin, Ontario
The exterior is complete for this 1573 sqft bungalow at 379 Ridge Street in Port Elgin. The main floor features an open concept kitchen with Quartz counters, dining area with hardwood floors and walkout to partially covered 10 x 14 deck, great room with gas fireplace, 2 bedrooms; primary with 3pc ensuite bath and walk-in closet, 4pc bath, and laundry room off the 2 car garage. The basement is almost entirely finished and features 2 more bedrooms, family room, 3pc bath and utility / storage room. HST is included in the purchase price provided the Buyer qualifies for the rebate and assigns it to the Builder on closing. Act now and select all the interior finishes for this new home. Prices are subject to change without notice. (id:42568)
RE/MAX Land Exchange Ltd Brokerage (Pe)
3171 Lotus Common Unit# 53
Burlington, Ontario
Beautifully designed modern townhouses in this newly developed enclave of Burlington in Alton village. Desirable townhouse design and layout with that executive feel, this home has 3 stories, 2 large bedrooms and 2.5 bathrooms. Large entryway also has convenient and safe garage access. High end finishes throughout this open concept design include quartz counters, stainless steel appliances and a primary suite including ensuite bath. Home includes in-suite laundry as well as large balcony off of the dining room and tons of natural light from large windows. You won’t be disappointed with the layout and design of your cozy yet modern new home in Alton Village! (id:42568)
Shaw Realty Group Inc.
112 Benton Street Unit# 325
Kitchener, Ontario
Welcome to Arrow Lofts, urban living meets architectural elegance! Unique residence offers a distinctive aesthetic, with exposed pipes and beams that infuse character and immense style into every corner. The expansive main living area has an abundance of natural light from enormous windows with electronic blinds. Walnut hardwood throughout gives an inviting and open atmosphere. The heart of the home is the kitchen, boasting high ceilings, quartz island & upgraded valance lighting that sets the stage for culinary excellence. With high end stainless appliances and ample storage, the kitchen is designed to meet the needs of the modern homeowner and provide a stylish focal point for gatherings. The main bedroom is a total retreat, with upgraded and modern ensuite bath thoughtfully located beside a generous walk-in closet. The secondary bedroom is impressive, offering plenty of space, lighting, and well-planned layout including an old elevator shaft worked into the closet design. Out on the balcony, you can enjoy fresh air or create your own sanctuary. Seeking versatility? A large loft space overlooks the main area and can serve as a bedroom, office, TV room, or dedicated workout space. Convenience is key, as this unit also includes an in-suite laundry & large storage room. Arrow Lofts doesn't stop at just your space; it extends to fantastic building amenities, with a sauna for relaxation, an exercise room to stay active, a game room for entertainment and a rooftop area for serene moments. Visitors will appreciate the convenience of ample parking space. This unit comes complete with one parking spot with a second available for purchase. Furthermore, many custom items and pieces are available with the unit (please see supplements for details), making this an exceptional opportunity for those looking to personalize their home. Don't miss out on the chance to make the Arrow Lofts your urban oasis. Come explore all the possibilities this remarkable residence has to offer. (id:42568)
Shaw Realty Group Inc.
196 Eastern Avenue
Acton, Ontario
Spacious BUNGALOW featuring 5 Large Bedrooms and 2 full baths all on the main floor! Located in the heart of Acton on an oversized “1/4 acre” lot wrapped by a Ravine (black creek) offering views into green space. A covered porch, metal roof (2019), parking for 7, detached (1.5 car) garage, multiple decks, giant storage shed, updated kitchen, privacy from neighbours plus lots of updates over the past 2 years. Only a 2 min walk to the GO TRAIN, dining, drinks, shopping, banks, shoppers and so much more! Come out for a look and fall in love with your next home. (id:42568)
Keller Williams Home Group Realty
459 Warren Street
Goderich, Ontario
Explore a prime residential investment opportunity in Coast Goderich's upscale Coast Goderich development. This duplex, perched a quick stroll to Lake Huron, offers the opportunity for extra income via tenant occupancy. It’s also the ideal configuration for in-laws wishing to downsize and live closer to family. Crafted by Heykoop Construction, the finishes reflect thoughtful consideration, promising a home of quality. The main floor boasts a contemporary interior with an open-plan kitchen and living room concept - perfect for hosting! The kitchen features luxurious ceiling-high cabinetry and is equipped with sleek, stainless-steel appliances and plenty of countertop space making meal prep a breeze. For an extra dose of vitamin D, large windows let in heaps of natural light. For evening, modern potlights and pendant lamps add a touch of warmth. Similar to the main floor, the fully finished lower level is flawless and ready for immediate occupancy. This two-bed apartment has a private, separate entrance, stunning kitchen, and large windows that welcome in the sunset glow. Advantages of purchasing a duplex are: Helps with debt servicing as some banks can use rental income to help qualify the purchase. If the Investor is owner occupying one unit, one can purchase with as little as 5% down (if ratios are inline). Whereas, if you were to purchase a rental property it would require 20% down. Whether you prefer afternoon tea on the front porch or a sunset dinner on the back deck, this property caters to a relaxing lifestyle. Don't miss this opportunity for a home in a desirable location. (id:42568)
Royal LePage Heartland Realty (God) Brokerage
301732 Concession 2 Sdr
West Grey, Ontario
Escape to the peaceful country with this captivating home nestled on an expansive 9+ acre lot, a mere stroll to Allan Park Conservation Area and just minutes from Hanover. Offering 4 bedrooms and 2 bathrooms, including a guest suite, this cherished residence seamlessly blends comfort and privacy. The meticulously updated home beckons you with a modern kitchen adorned in white oak cabinetry, granite tile countertops, and a complete appliance package featuring a JennAir Cooktop and double wall ovens. The dining area flows onto a deck through garden doors, while the spacious living room, currently repurposed as an additional dining space, offers lovely views out front and back. Descend to the lower level (which is at ground level), to find a generously proportioned family room, alongside a versatile guest suite with updated bathroom and walkout to the backyard. Ascend to the upper floor complete with three bedrooms, including the primary bedroom with double closets and a convenient cheater door to the updated bathroom. The basement unfolds with a utility room housing laundry facilities, storage, wood chute, cellar, and a games room featuring a Pacific Energy Woodstove (2023) that imparts warmth throughout the home. Notable features: beautiful hardwood flooring, metal roof (2024), replaced windows and entrance doors (2022), water softener (2022), septic tank (2021) and propane furnace (2019). Step outside to the serene setting with a tree-lined perimeter, forest trails, raised garden boxes, raspberry patch, honeyberry bushes, currants, apple and pear trees plus three sheds (one with hydro) -perfect for the gardener and homesteader. Relax on the two-tiered deck, complemented by propane hook-up, gazebo, and blinds. Other features include plug for generator beside 200 amp service, U-shaped paved driveway and oversized garage (28'x24) with wood chute. Walk to Allan Park Conservation Authority, offering over 400 acres with trails and fishing pond. Excellent fibre optics. (id:42568)
Royal LePage Rcr Realty Brokerage (Hanover)
49 Worsley Street Unit# Lot 4a
Stratford, Ontario
A Warm Welcome Home. Nestled within an established neighbourhood, Hillside Homes emerges from the landscape with an exclusive collection of single detached and semi-detached homes for families. Create lasting memories in a neighbourhood that embodies a true sense of community. As you walk through the front door at Hillside Homes, you’ll immediately notice the level of thought and care that has been poured into each aspect of your new home. Working with Centre Staged Designs, every finish has been specially chosen to enhance the unique features of each room in your home. From flooring to cabinetry and every little detail in between, the interior design package will complement your style and create a living experience that you’ll appreciate for years to come. Model Suite opening soon. (id:42568)
RE/MAX A-B Realty Ltd (Stfd) Brokerage
45 Worsley Street Unit# Lot 4b
Stratford, Ontario
SNEAK PEAK SATURDAY 12-3. A Warm Welcome Home. Nestled within an established neighbourhood, Hillside Homes emerges from the landscape with an exclusive collection of single detached and semi-detached homes for families. Create lasting memories in a neighbourhood that embodies a true sense of community. As you walk through the front door at Hillside Homes, you’ll immediately notice the level of thought and care that has been poured into each aspect of your new home. Working with Centre Staged Designs, every finish has been specially chosen to enhance the unique features of each room in your home. From flooring to cabinetry and every little detail in between, the interior design package will complement your style and create a living experience that you’ll appreciate for years to come. Model Suite opening soon. (id:42568)
RE/MAX A-B Realty Ltd (Stfd) Brokerage
71 Wyndham Street S Unit# 203
Guelph, Ontario
Welcome to 203-71 Wyndham St S, truly magnificent 2-bdrm + den, 2-bathroom condo that effortlessly combines luxury living with convenience of residing in the vibrant downtown of Guelph - MOVE IN NOW & START ENJOYING THE IDEAL LIFESTYLE! Nestled within the newly constructed Edgewater Condos, this residence boasts cutting-edge amenities & prime location along the serene Speed River, offering picturesque views. Upon entering you'll be greeted by exquisite engineered hardwood floors, high-end finishes & sophisticated design. Stunning kitchen W/upgraded granite counters complimenting fresh white cabinetry W/soft close cupboards, beautiful backsplash & top-tier Kitchen Aid appliances. Open to bright & airy living room W/gas fireplace & large windows bathing the unit in natural light. Sliding doors lead to enormous 1040 sqft terrace overlooking scenic York Road Park. There is plenty of space for an outdoor dining area & multiple seating areas. Perfect place to unwind or entertain guests! Spacious primary bdrm offers massive window, W/I closet & luxurious ensuite with W/I glass shower, beautiful tiling, heated floors & vanity W/quartz counters & double sinks. There is another generously sized bedroom & 4pc main bathroom with shower/tub & heated floors. This unit also includes laundry area & versatile den with French doors that can easily transform into a home office or hobby space. Conveniently situated on the 2nd floor near the stairwell, this unit is ideal for pet owners & offers proximity to the luxurious building amenities. These amenities include an outdoor terrace with river views, inviting bar/lounge area with a fireplace & pool table for entertaining, fully equipped gym, golf simulator, library & scenic riverfront walking trail. At your doorstep is an abundance of amenities such as restaurants, LCBO, groceries, fitness centres & more! A leisurely stroll takes you to the heart of downtown Guelph, a vibrant hub of local restaurants, boutiques, bakeries & nightlife! (id:42568)
RE/MAX Real Estate Centre Inc Brokerage
78 Gibbons Drive
Fergus, Ontario
Welcome to this exceptional bungalow walkout legal duplex, ideally situated in the picturesque town of Fergus. Boasting a single-car garage and a spacious driveway accommodating up to four vehicles, this property offers both convenience and ample parking space. Backing onto serene greenspace, residents will relish in the privacy and tranquility that this location affords. The upper floor unit is a haven of comfort and style, featuring two generously sized bedrooms and two full bathrooms, one of which is an ensuite serving the primary bedroom. The open-concept layout of the upper unit enhances the sense of space and flow, perfect for entertaining or simply enjoying day-to-day living. Step through the sliding door onto the brand-new deck, completed in April 2024, and soak in the natural beauty of the surroundings. Descending to the lower level, the basement unit presents a spacious and inviting living area, characterized by its open-concept design. Offering one large bedroom and a full bathroom, this unit provides ample space for relaxation and unwinding. Cozy up by the warmth of the gas fireplace on cool evenings, or step outside to the backyard oasis, where lush greenspace awaits. Recent upgrades, including a new furnace installed in 2023, an AC unit replaced in 2022, and a roof updated in 2019, ensure both comfort and peace of mind for years to come. Whether you're considering offsetting your mortgage payments by renting out one unit or expanding your investment portfolio, this property presents a compelling opportunity. Don't miss out on the chance to make this versatile and well-appointed house your new home. (id:42568)
Keller Williams Home Group Realty
383 Queen Street W
Cambridge, Ontario
This property at 383 Queen St W is being offered with 397 Queen St W & 375 Queen St W for a total of 1.926 acres. This group of 3 properties is being sold for their multi-unit development potential. Please note the vacant land between 397 & 383 is also listed & would also consider being part of a larger project. It is listed under LAND with an address of N/A Queen St W & is 1.59 acres. Frontage across all 4 total approximately 470 feet. Total acres if all 4 were together would be approximately 3.5 acres. Fabulous views of the Speed River Riverlands. The River meets quaint & picturesque downtown Hespeler just down Queen Street. Walking distance to shopping & schools. Easy access to HWY 401 & HWY 24. The area is currently experiencing new multi unit developments. The Sellers have done considerable studies which include; An Environmental Impact study, a Tree Management Plan, and a Functional Servicing Report. Several concepts of various densities & types of housing have been prepared by the Sellers Planners. (id:42568)
Royal LePage Wolle Realty
596525 Concession 10
Chatsworth (Twp), Ontario
130 acres large parcel in a great rural area. 47-48 acres cleared. The rear of the property is a scenic mixed treed bush lot with swamp and spring which feeds into Walter Creek. Beautiful views from house and barn location. Wildlife at your doorstep. Original home is a log cabin with an addition. Needs extensive updating or this could be a location for your new build. Historic Bank Barn also. Drilled well and Hydro service. Setback off the road with many options. Shed and grain bin also on the property. NO HST applicable which is great for non farmer buyers. (id:42568)
Exp Realty
58 Sunview Drive
Norwich, Ontario
This home is in a class of its own... luxuriously finished 4 bedroom home located in desired Norjunction Estates, a quiet enclave of executive styled homes. Stunning finishes include stone/stucco/brick exterior with a beautiful 2-storey entry, 9' ceilings on the mainfloor, engineered hardwood floors throughout the majority of the home, natural gas fireplace with full height stone accent in the livingroom, custom full height kitchen cabinetry with quartz countertops, kitchen beverage centre, solid wood staircases, beautifully finished bathrooms including primary with soaker tub/large tile & glass shower/double vanity & heated floors. 2-car garage, rear covered deck, unfinished basement with egress windows for additional bedroom opportunities. Built by NewCastle Homes and ready for occupancy! (id:42568)
RE/MAX A-B Realty Ltd Brokerage
110 Scott's Hill Road
West Grey, Ontario
Welcome to 110 Scotts Hill Road, West Grey! This impressive stone bungalow sits on a 1.3 acre professionally landscaped lot, offering privacy, beautiful gardens, and plenty of outdoor space for your family & furry friends to enjoy. You can’t beat the location, just 2 kilometers off the highway with only paved roads to travel on your 10 minute drive to Hanover for all amenities. This quiet estate subdivision gives you the country feel while also offering what many rural subdivisions can’t: high speed fibre internet and natural gas for your heat source, appliances, etc. Upon arriving at the property, you’ll notice the fantastic curb appeal, concrete/paved driveway, and the heated 2.5 car garage with 10 foot ceilings & 8 foot doors. The grand entrance of this home is bright and open, looking into your spacious kitchen/dining and living area with gas fireplace and walkout to your back deck. The custom Barzotti kitchen showcases granite countertops, backsplash, and a large island with bar seating. Throughout the main floor you’ll notice high ceilings with vaulted areas. There are 2 bedrooms on this level, a large turret shaped room at the front of the home, and the 13’ x 13’6“ primary bedroom with another walkout to your deck, a walk-in closet, and a 3 pc ensuite with tiled glass shower. A supporting 4 pc bath is located just down the hall towards your living space. An impressive hardwood staircase leads you to the fully finished lower level. Here you’ll find 2 more bedrooms, an office, 3rd full bathroom, laundry, and a large rec room with bar area, perfect for entertaining! If you’re looking for a country property with all the amenities, now is your chance! Call today to book a tour of this beautiful home. (id:42568)
Keller Williams Realty Centres








