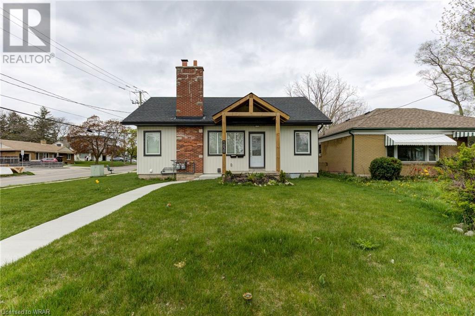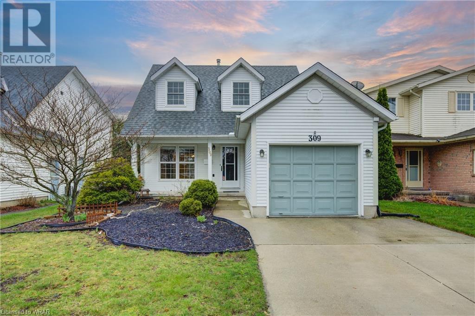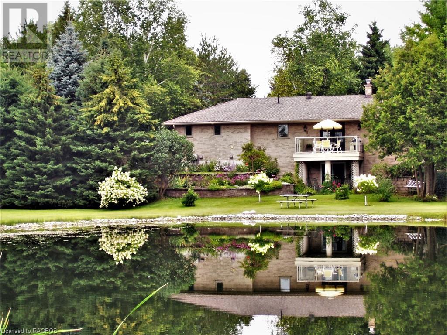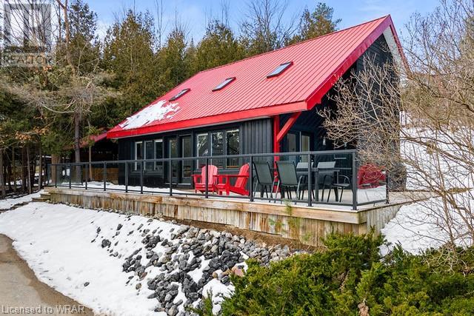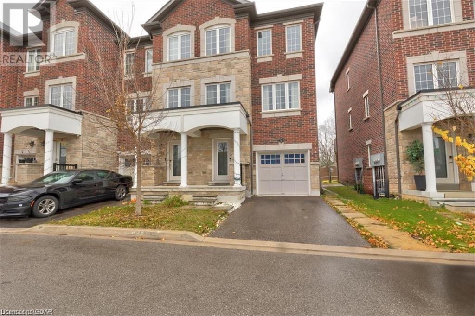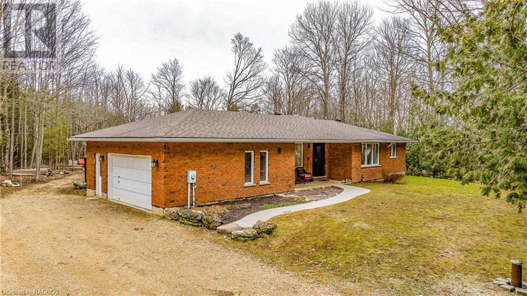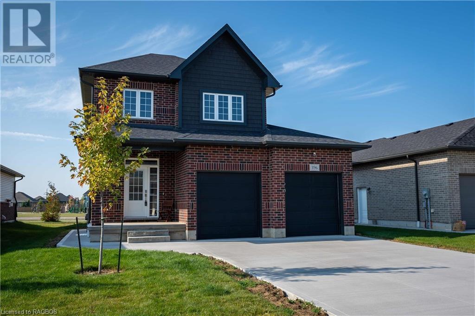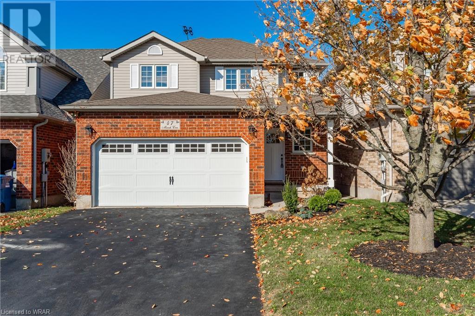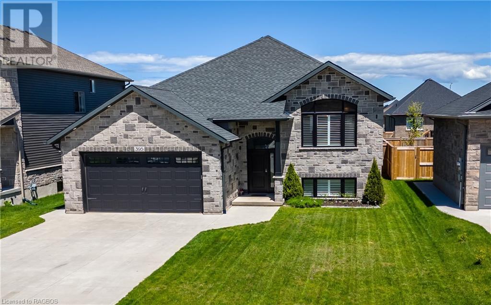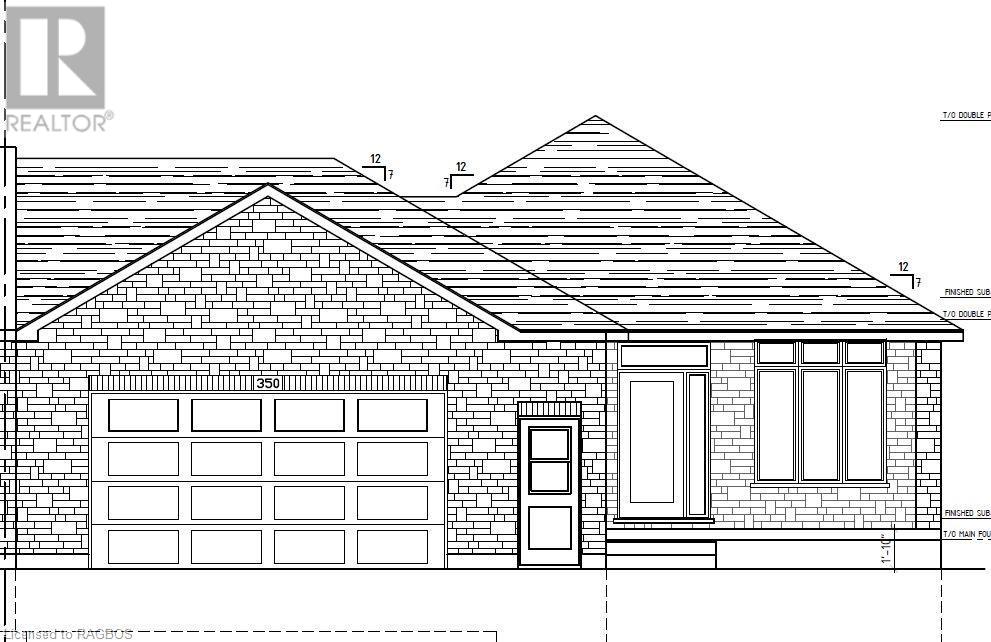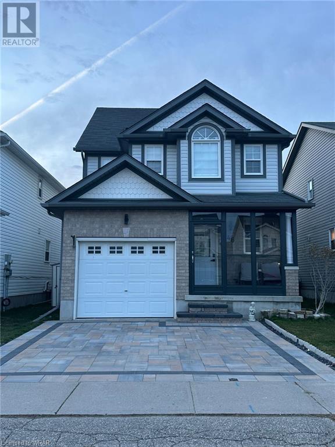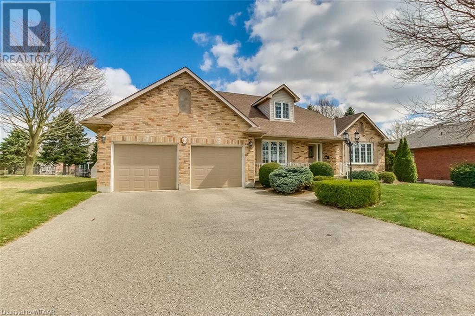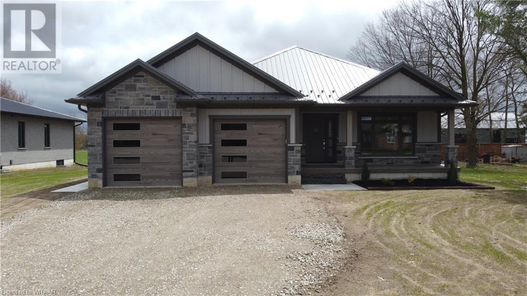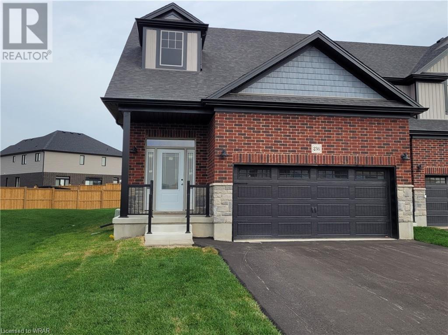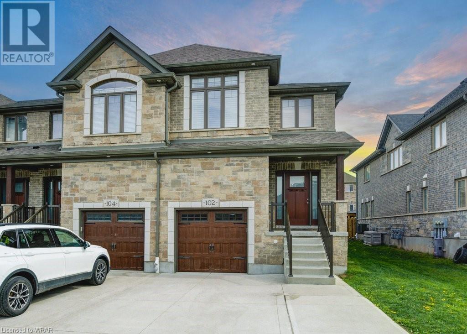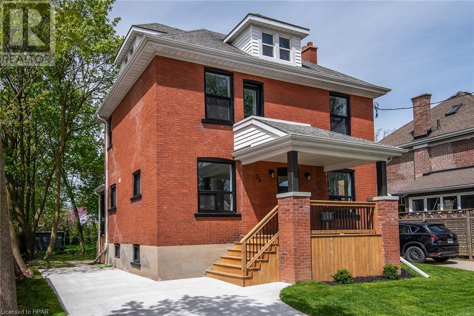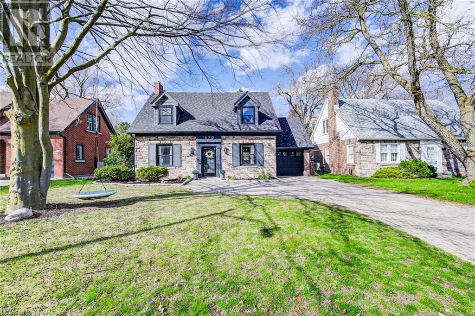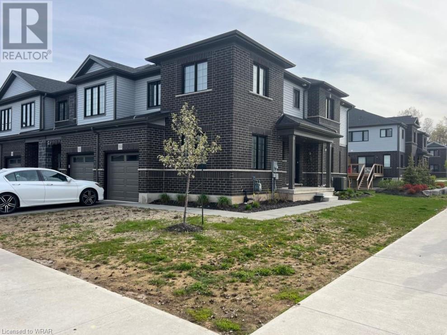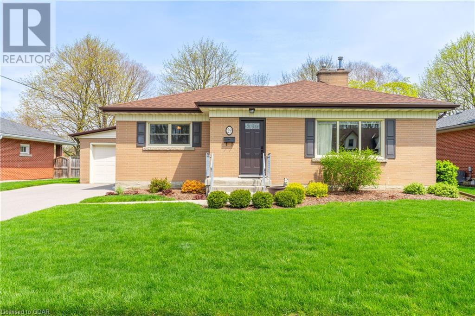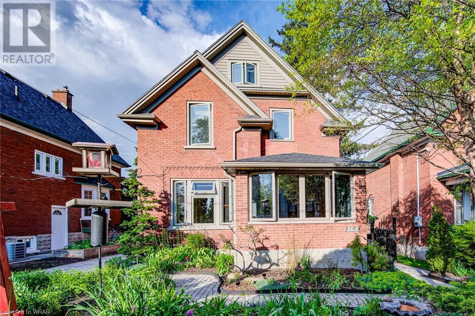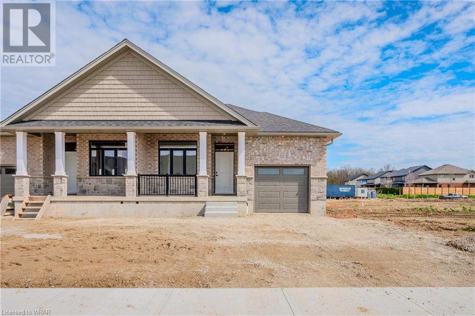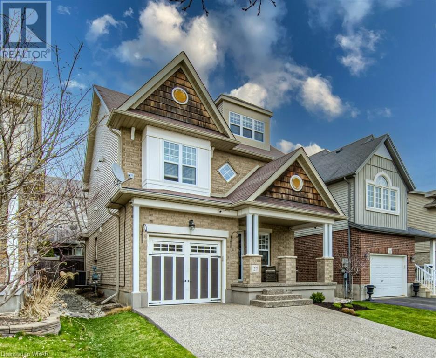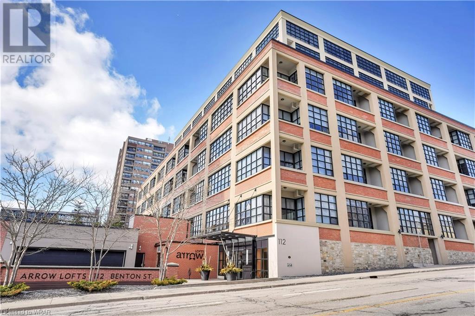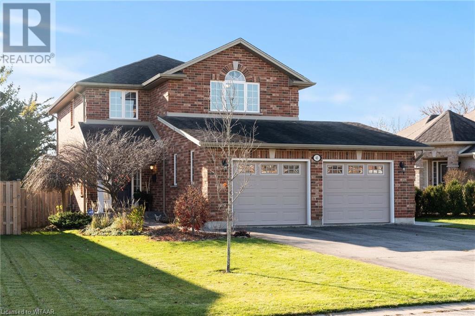EVERY CLIENT HAS A UNIQUE REAL ESTATE DREAM. AT COLDWELL BANKER PETER BENNINGER REALTY, WE AIM TO MAKE THEM ALL COME TRUE!
1030 Queens Boulevard
Kitchener, Ontario
Welcome home to 1030 Queens Blvd.! This beautiful, fully renovated LEGAL DUPLEX with separate metered utilities, features 5 bedrooms, 3 bathrooms and is located on the corner of Belmont Avenue, only a 20 minute walk to the desirable and trendy Belmont Village.Vacant possession allows you to set your own rents! This home is an amazing opportunity for those looking for a mortgage helper, in-law suite or investment property! The upper unit features 3 spacious bedrooms, 2 on the main level and one in the loft space on the second floor. The main floor has a spacious living room with an electric fireplace, pot lights, large windows and matching flooring throughout allowing for a seamless transition from room to room. You will also love the gorgeous kitchen that features all new stainless steel appliances, an accent backsplash, large floor to ceiling pantries and a separate formal dining room with glass doors that lead to the side yard. The upper unit is complete with 2 bathrooms and separate laundry. The lower unit does not feel like a basement apartment with new large windows allowing for an abundance of natural light and pot lights throughout. Also completely renovated, this unit is move-in ready with everything you need from 2 bedrooms, a standout kitchen with all new stainless steel appliances, a living room, 4 piece bathroom, separate laundry and storage, plus has been spray foamed. With ADU approval already complete, you can add another unit to this home with the rough-in sewer/water/gas/hydro ready for the new buyers to build with permits and budget already in place! (see supplements). Not only is this home the perfect investment opportunity, it is also centrally located minutes to Downtown Kitchener, the LRT and public transportation, walking trails, shopping and is steps away from St. Mary's Hospital.Upgrades: Roof, Furnace, Duct work, Plumbing, Electrical , Sewer & Water lines, Siding, Tankless water heaters, Water Softeners, Insolation (attic). (id:42568)
Flux Realty
309 Bushview Crescent
Waterloo, Ontario
Welcome home to Lakeshore North! This single detached gem exudes wonderful energy, boasting recent renovations that breathe new life into its 3 bedrooms and 2.5 bathrooms. Convenience meets charm with a second-floor laundry room and a bright kitchen renovated just this year. Step onto freshly painted floors (2024) and plush carpeting (2023) upstairs. Roof 2019.The basement, complete with a kitchenette and separate door, adds versatility and functionality. Outside, a fully fenced backyard beckons, offering a safe haven for kids to play. Embrace the promise of a truly remarkable living experience in this exquisite abode! (id:42568)
Royal LePage Grand Valley Realty
193173 30 Sideroad
West Grey, Ontario
Three private scenic acres with a 4 bedroom, 2.5 bathroom brick home overlooking a large private pond (pond depth of 8'-10' and spring fed). Main floor of the home consists of kitchen, dining room, laundry, 4 pc bathroom, 2 pc bathroom, primary bedroom plus 2 additional bedrooms, rear entrance to yard, an entrance to the attached 1 car garage, and the living room with lovely balcony over looking the pond and landscaped rear yard. Lower level has a large family room with propane fireplace, and walk-out to patio and rear yard, 3 pc bathroom, 4th bedroom, and 2 utility rooms. Yard has 3 storage sheds. This property is in a great location minutes to the Town of Durham and 15 minutes to the Town of Hanover. [Annual Heat: $2,282.59; Annual Hydro: $1,858.00; Furnace is 1 yr old; Owner has a monthly furnace and fireplace maintenance and repair contract with Cross Heating for $21.58/month that can be cancelled if buyer wishes to]. (id:42568)
Wilfred Mcintee & Co Ltd Brokerage (Dur)
110 Kimberley Court
Kimberley, Ontario
This lovely, open concept, 3 bedroom, 3 ensuite bath, FULLY FURNISHED chalet is nestled in the small hamlet of Kimberley. Move in tomorrow and take in the view of the beautiful Beaver Valley and Old Baldy. Enjoy an assortment of outdoor activities, skiing, hiking, golfing, biking, and don't forget the local wineries and breweries the area has to offer. This rural property offers the benefit of Municipal water and sewer. Each bedroom includes an ensuite, most furniture purchased in 2021 including two smart TV's. King bed and queen bed both include Endy mattresses, bunk room has two bunk beds, and a trundle. Fresh paint, new tongue and groove shiplap ceiling, and pot lights in 2023. Newer stainless steel appliances, Propane fuelled Energy Efficient Boiler was installed in 2021. In-floor heating throughout the main floor, central a/c on the second floor. Hot tub cover and lifter purchased in 2022, new motor in 2019, hot tub works well but is being sold as is due to its age. (id:42568)
Anchor Realty
15 Autumnwood Avenue Unit# 8
Brampton, Ontario
Absolutely Spectacular townhouse backing onto a Ravine in Credit Valley Neighborhood! 3 + 1 bedroom, 3-bathroom Town House with 9 Ft Ceilings and in-law suite capability. Hardwood Floor On The Main & All Hardwood Stairs, Main Level W/O To Yard!! Open Concept Living &Dining. Upgraded Kitchen With S/S Appliances, Granite Countertop & Big Center Island!! Close To Schools, Go Station, Sheridan College, Plaza Hwy 401 & 407. Low maintenance fees 295/month. Must See!! (id:42568)
Keller Williams Home Group Realty
495155 Traverston Road N
West Grey, Ontario
Tucked away amidst serene countryside, this cozy brick bungalow offers a peaceful retreat from the hustle and bustle of city life. Set on a 6.3-acre parcel that abuts the neighbouring 1700-acre Bell’s Lake Conservation Area, inviting you to connect with nature and savor the simple pleasures of country life. The home is almost completely updated with new flooring, kitchen, window & doors, furnace, woodstove, and freshly painted. Step inside to find a home filled with character and warmth. The main floor boasts a modern kitchen with breakfast nook that’s filled with natural light, formal dinning room, two living areas, one with fireplace that adds a touch of coziness on chilly evenings, laundry with garage and backyard access, powder room, beautifully update main bath and 3 comfortable bedrooms, including large primary bedroom. Downstairs, the full basement offers additional space and storage. Outside, the property is a true haven waiting to be explored. Whether you're an avid outdoorsman or simply seeking a quiet place to escape the stresses of modern life, this property has something to offer everyone. Just a short drive from town providing easy access to essential amenities and services. In summary, this charming bungalow offers the stunning blend of rural charm and modern convenience, making it an ideal retreat for those seeking a quieter way of life. This peaceful oasis is sure to capture your heart. Don't miss your chance to experience the tranquility and beauty of country living. (id:42568)
Grey County Real Estate Inc. Brokerage
396 Mary Rose Avenue
Port Elgin, Ontario
Ready to unlock new possibilities? This newly built home is not just a cozy sanctuary, but also a hidden gem for those seeking an income property. Welcome to a world of freedom and flexibility, where open concept living takes centre stage on the main floor. Move seamlessly from one room to another, creating the perfect space for entertaining guests or enjoying quality family time. But that's not all – upstairs, you'll find a dreamy sanctuary boasting 4 spacious bedrooms and two more bathrooms! This means everyone gets their own little slice of luxury, ensuring comfort and privacy for all. Imagine the potential of having a separate entrance to the basement! It's like having your very own business space right at home, giving you the freedom to explore rental opportunities. The basement is fully finished with a bedroom, bonus room, bathroom and kitchen. Right from your backyard you have access to Summerside park with a playground and basketball courts. This home truly has it all. Make your dreams become a reality and experience the true meaning of homeownership with our thoughtfully designed property. Don't miss out on this lucrative investment opportunity! Make sure you click the MULTIMEDIA LINK below for further details, including floor plan and guided walkthrough! (id:42568)
Royal LePage D C Johnston Realty Brokerage
47 Marsh Crescent
Guelph, Ontario
Step into this beautifully renovated Detached South End home! Located on a quiet kid-friendly crescent, close to schools, trails, restaurants, and shopping this home is an incredible opportunity for south-end living! Arriving at he property you are greeted with an oversized driveway, along with a brand new garage & front door. The front and back yard have been landscaped with new sod & mulch. Stepping inside you will find brand new luxury vinyl floors throughout, with new carpet on the stairs. The entire house has been painted, in addition to new baseboards, lighting, and light switches/outlets. The Kitchen has been fully updated with new cabinets, quartz countertops, stainless steel appliances, and a beautiful backsplash. The open living and dining area allows for a cozy space to gather with friends and family. A fully updated powder room rounds out the main floor. Heading upstairs, you will find a fully updated 5-piece bathroom along with 3 bedrooms. The primary offers a large closet, and views to your backyard. The unfinished basement offers new owners the opportunity to create a space that suits their needs! The basement also boasts a brand new 2-stage furnace, laundry hookups & a rough-in for a 2-piece bathroom. Be the first to live in this freshly renovated property! (id:42568)
Housesigma Inc.
395 Northport Drive
Port Elgin, Ontario
Introducing this stunning 4 bedroom, 3 bath home, built in 2019 and boasting exquisite features throughout. The exterior showcases beautiful Shouldice stone, a fully fenced backyard with a hot tub (2019), gas BBQ line, privacy shades, & a covered deck area, perfect for outdoor entertaining. Step inside to discover a kitchen that will impress any chef, featuring upgraded quartz countertops, flush to ceiling soft-close cabinetry, a spacious 7’ x 3’ island, and includes all stainless steel appliances. California shades adorn throughout (primary has custom blinds), adding both style and functionality. The primary bedroom is a true retreat, complete with stunning lighting pieces in both the bedroom and walk-in closet. The luxurious 3 pc en-suite offers a rain shower and body jets for a spa-like experience. Downstairs, the lower level offers a walk-out to the garage, a cozy family room with a natural gas fireplace, and enhanced lighting with dimmers perfect for movie night! The lower level bedroom is ideal for shift workers seeking peace and quiet, and the home also has the potential for a 5th bedroom. The 3 pc bath on this level with laundry is also super convenient. Ample storage space and professionally designed closets can be found throughout the home. With an attached double car garage and all the bells and whistles you could desire, this home offers the perfect blend of luxury and functionality. This home is situated in the Northport school district and is close to the baseball diamonds, walking trails, parks, Port Elgin main beach and marina! 20 minutes to Bruce Power! Book your private showing at 395 Northport Drive today! (id:42568)
Royal LePage D C Johnston Realty Brokerage
350 Rosner Drive
Port Elgin, Ontario
A unique opportunity to own a stunning freehold townhome with a separate basement apartment, perfectly designed for additional income or multigenerational living. This modern and stylish residence is in a prime location, offering comfort, convenience, and financial flexibility. Enjoy the luxury of having two fully independent units under one roof, only the garage wall is attached to the neighbouring unit. The main floor features a spacious living room, a kitchen with 8ft island adorned with quartz countertops, two cozy bedrooms and 2 full baths. The separate basement apartment boasts its own living space, kitchen, laundry room, 4pc bath and two additional bedrooms. The basement apartment is an ideal income-generating opportunity, allowing you to benefit from the booming rental market or provide a comfortable space for extended family members. HST is included in the list price provided the Buyer qualifies for the rebate and assigns it to the Seller on closing. Interior colour selections may be available to those that act early. ? Prime Location: Situated in a desirable neighborhood, this townhome is close to schools, parks, shopping, and public transportation. Experience the convenience of urban living without sacrificing the tranquility of a residential community. (id:42568)
RE/MAX Land Exchange Ltd Brokerage (Pe)
46 Dahlia Street
Kitchener, Ontario
Welcome to Gorgeous 46 Dahlia St Kitchener this home Fully Updated & Fully finished Top to Bottom 2 storey home located in an excellent family-friendly neighbourhood! This home features are 3 beds + 2.5 bath beautiful home, renovated in 2021 & 2022, covered porch (2023), New stone driveway 2023, awaits you to move in! This house has spacious open-concept main floor. The well-Optimized and beautiful kitchen boasts ample modern grey cabinets topped with a beautiful Quartz countertop (2021), backsplash, S/S appliances. Step right into the bright living room which overlooks the dining room that has a walk out to a newer party sized deck for great summer BBQ’s! This house has laminate/porcelain floors (2021), updated powder room (2021) and painted walls throughout (2022). Second floor 3 good size bedrooms, a large walk-in closet and carpet (2022). Additional living space can be found in the finished lower level where you can enjoy family time in the cozy Recreation room and 3pc full bathroom! The Backyard is fully fenced & landscaped for your own privacy, is where you enjoy or get together with your loving one! Double driveway, landscape, min to Sunrise Plaza, exits to 7/8/and few minutes 401 hwys, both Universities, excellent schools for all levels in the area, bus routes, the Boardwalk, restaurants, trails/nature walks! Extremely well-maintained and truly Immaculate! Book your showing to grab this beautiful House Today! (id:42568)
Century 21 Heritage House Ltd.
40 Alexander Avenue
Tillsonburg, Ontario
Welcome to Annandale Subdivision. Have a look at this home - custom built by Horvath in 2000 with many rare and very functional features. From the sunroom addition in 2004 (same builder) to the main floor primary bedroom with it's 5 piece ensuite and generous walk in closet and on to an expansive living area. Enjoy the functionality of the kitchen with long wall pantry and it's peninsula island for snacking, adjacent to the formal dining room. Pair this with the upper floor's two bedrooms and 4 piece bath and you have a home where you can both entertain and live comfortably with the whole family. Make sure to check out the sliding glass partitions doors for the sunroom. Truly a unique feature for any home. Updates include the furnace in 2019, A/C in 2023 and the new shingles in 2012. (id:42568)
Century 21 Heritage House Ltd Brokerage
194 Lasalette Road
Lasalette, Ontario
Quality built by Licensed and Registered builder. Come see this beautiful new home in rural setting backing onto open farm land. Brick and Stone exterior with Modern day design and Metal roof to last a lifetime. 1600 sq' on main floor. Open concept Kitchen, dining & Living Room. Kitchen has custom cabinets, large centre island with Granite counter top and full coffee bar & walk out to covered rear porch with stamped concrete. Primary bedroom with beautiful ensuite bath & walk in Closet. Main floor laundry handy coming in from Garage. This home features a separate staircase from Garage to Lower level, making this an ideal future rental with lower level already has a finished 2 piece washroom with room for tub and or Shower. Basement is fully insulated, framed and ready for drywall. Wouldn't take long to have it completely finished out and ready for additional living space. Home comes with high efficiency gas furnace, central air, HRV system. Water heater and water softener owned & 200 amp breaker panel. Ready for quick close. Move in ready. (id:42568)
Dotted Line Real Estate Inc Brokerage
236 Applewood Street
Plattsville, Ontario
Indulge in the elegance of the Serenity design freehold townhome, thoughtfully crafted on an expansive extra deep lot with a double car garage. Nestled on a private cul-de-sac, this newly build Claysam Home residence exemplifies refined living. This open-concept bungaloft boasts 9' ceilings with 8' door openings on the main floor, creating an inviting and spacious atmosphere. The well-appointed kitchen is adorned with quartz countertops, adding a touch of sophistication. The generously proportioned Master bedroom enhances the main floor living experience, providing comfort and style. Ascend to the upper level to discover a large loft area, an additional 4-piece bathroom, and a spacious bedroom with a walk-in closet. The property's remarkable frontage of over 52 feet opens up a world of yard possibilities, allowing you to tailor the outdoor space to your desires. With meticulous attention to detail and an emphasis on quality, this residence offers a unique blend of functionality and luxury. Don't miss the opportunity to experience the serenity and sophistication of this exceptional townhome. Contact us today for a private viewing and explore the endless possibilities that come with this distinctive property. Limited time promotion - Builders stainless steel Kitchen appliance package included! (id:42568)
Peak Realty Eb Real Estate
102 Hollybrook Trail Trail
Kitchener, Ontario
Offers Anytime - Buy this Home Today! Executive Style End Unit Freehold Townhome with In-Law Suite! Situated in a premium neighbourhood, surrounded by other Luxury Homes and close to trails and schools, this home is loaded with upgrades and with over 1800sqft has room for the entire family! The Massive Kitchen features ample cabinetry with oversized island complete with Granite Countertops and Stainless Steel Appliances. The Family room features a 6ft Modern Fireplace with Ledgestone details and California Shutters are throughout! Convenient Sliding door access to the fenced backyard with concrete patio and gazebo – perfect for relaxing and summers BBQ’s! Upstairs the Primary suite is of expected dimensions with walk in closet and ensuite with a huge glass shower! 2 additional bedrooms, family bath and laundry are down the hall. BONUS – self contained bachelor style in-law suite, complete with 4pc bath, Separate Kitchen and Laundry – the possibilities here are endless! Schedule your private showing and make this home your own! (id:42568)
RE/MAX Solid Gold Realty (Ii) Ltd.
26 Trow Avenue
Stratford, Ontario
This extensively renovated 2.5 story character home within walking distance to city core, parks, theaters and river is truly a gem! With all the impressive list of upgrades including : new wiring, new plumbing, new heating(all duck work, gas furnace, central air),new windows, new doors, new two baths, new kitchen with granite countertops, all brand new appliances w/ plenty of cabinets , and main floor laundry. Owner did fantastic job preserving its charm while adding modern comforts.It is a perfect blend of charm and modern convenience.It is quite a special place that offers historic ambiance with contemporary comforts. Unfinished attic is a great bonus for extra space or perhaps even a creative project. New ( 2024 ) water and sewer service coming from the street. New front porch with new steps, new concrete driveway- just move it and enjoy it. Have you ever wanted a century home without hassle of the renovations....??? THIS HOME IS FOR YOU....... (id:42568)
RE/MAX A-B Realty Ltd (Stfd) Brokerage
670 Rockway Drive
Kitchener, Ontario
Beautifully updated home on pretty tree lined street in desirable Rockway neighbourhood. This charming 3 bedroom, 4 bathroom home offers lovely, large principal rooms with refinished original hardwood flooring, high ceilings, wood burning fireplace in livingroom and gorgeous designer kitchen w/ quartz counters, maple cabinetry, marble herringbone backsplash, gas range, pot filler, and breakfast bar. Main floor office and 2 pc bath both with in floor heating. Upstairs boasts spacious primary bedroom, 5 pc ensuite bath and two additional bedrooms with a Jack and Jill 6 pc bathroom with in floor heating. Finished basement with family room, 2 pc bathroom and laundry room plus additional storage. The oversized fenced backyard has an amazing mature Japanese Maple that highlights this beautiful yard. A partially covered sitting area and pretty flagstone patio. Move right in. There’s nothing to do. Updates since 2020 include, roof, electrical, kitchen, bathrooms, windows, patio door, glass back door, refinished hardwood throughout, light fixtures, garage door and opener, Central Vac, Central Air, all appliances, hot water heater, water softener and new water line to street. Backyard gate access to Rockway Gardens! This home is a gem! Shows A plus. (id:42568)
Peak Realty Ltd.
500 Woodlea Court
Kitchener, Ontario
Beautiful corner townhouse feeling of a Semi detached house, in most desirable area with 1887 sq ft , excellent design with office/Den area at main floor with Large windows, 3 bedroom, 2.5 baths, standing shower with glass in master ensuite, upgrades completed thru builder, variable speed Furnace, whirlpool low noise exhausts in 2nd floor both washrooms, whole house water purification and conditioning system, soft closing doors in kitchen cabinets, gas range in kitchen, natural gas connection extended in patio to hook up BBQ, main floor complete carpet free, Just across main door of house is entrance of new Oak Creek Public School (Elementary), Huron community center & kindergarten. Upper floor Laundry with Storage Pedestals. High end LG appliances with Fridge with ice/water dispenser on door. Bosch 800 series dishwasher. This unit is Gem based on design, location and it has been kept. Quick possession available. (id:42568)
RE/MAX Twin City Realty Inc.
29 Elginfield Drive
Guelph, Ontario
Step into this immaculately maintained bungalow, where classic appeal meets modern comfort in a serene neighbourhood setting. The heart of the home is a spacious living room, enhanced by a cozy electric fireplace and large windows that fill the space with natural light. The inviting atmosphere is perfect for relaxing or hosting gatherings. Adjacent to the living room, is a well-equipped kitchen leading into the dining room. The traditional dining area with access to the deck offers perfect settings for family dinners and entertaining guests. This home has three bedrooms, each providing a quiet retreat with generous storage. Adding to the home's appeal is a gas fireplace located in the rec room in the basement, creating a warm and inviting space that's perfect for family activities or a home theatre setup. The basement also has a large, bright room that could be used as a home office or an extra bedroom. Outside, the property features a beautifully landscaped front lawn and a spacious driveway leading to an attached garage. Located within walking distance to parks, schools, and shopping, this home combines the tranquility of suburban living with the convenience of urban amenities. Ideal for anyone seeking a blend of style, space, and warmth, this bungalow is a wonderful place to call home. (id:42568)
Keller Williams Home Group Realty Inc.
108 Moore Avenue
Kitchener, Ontario
Beautifully updated midtown Gem is within walking distance of uptown Waterloo and downtown kitchener, Google, school of pharmacy and LRT. This artfully restored century home has a chef’s dream kitchen with spacious dining room perfect for entertaining. Wolf gas range with grill and barbeque, built in oven and convection microwave oven are the centre of this culinary dream. The pretty white cabinets and live edge granite counters and centre island are stunning features. The adjoining pantry has a Stainless steel full size fridge and freezer, extra pantry storage as well as a 2 pc bath outfitted with washer and dryer. Full size patio door leads to a garden oasis. Beautifully crafted landscaped yard offers a number of areas to enjoy the garden or relax for a nap in the hammock. The second floor has three generous bedrooms and updated bathroom with glassed shower and his and hers vanities. A surprise loft area could be a play room for the kids or a small office area. The fully finished basement is perfectly outfitted for use as a mortgage helper or Airbnb possibilities or use as a teenage refuge. This charming space has two exits. Private side door entrance or back walk up to rear yard. The detached garage provides lots of extra storage or use as a single car garage. Updates include, wiring, plumbing, furnace, roof, windows. Date of updates is available. The gorgeous landscaping is outfitted with irrigation system even for the potted plants. This unique home has a wonderful blend of character and modern convenience, all in a superb location. (id:42568)
Peak Realty Ltd.
126 South Parkwood Boulevard
Elmira, Ontario
LISTED TO SELL - NOW WITH FINISHED BASEMENT & A FULL APPLIANCE PACKAGE! Verdone Homes is proud to present their Semi Detached bungalow units. Welcome to 126 South Parkwood Blvd, in Elmira's Southwood Park Subdivision. This stunning home highlights main floor living with 2 beds, 2 baths, including a luxurious primary suite with walk in shower, main floor laundry, an eat-in kitchen with upgraded cabinetry, countertops and a large island. Located close to walking trails and farmland, this brand new beauty combines the serenity of small town living with the convenience of a 5 minute drive to Waterloo. Verdone Homes is a local builder with a reputation of integrity and quality craftmanship and they have pulled out all the stops with this one; partial stone on the exterior, hardwood flooring, stone countertops, electric fireplace with mantel and built in's, custom wood accent wall, elevated light fixtures, a complete appliance package, basement bathroom rough-in and an owned water heater. Act now to make this YOUR dream home. Available to view every Thursday 5:00 - 7:00 & Saturday 2:00 - 4:00. (id:42568)
Royal LePage Wolle Realty
27 Upper Mercer Street
Kitchener, Ontario
Welcome to 27 Upper Mercer St in Lackner Woods, one of the most sought-after neighborhoods in the area. This exquisite residence offers 3 bedrooms and 2.5 bathrooms, boasting a spacious, finished layout from top to bottom. As you enter, you'll be greeted by an inviting open-concept main floor adorned with dark hardwood floors and elegant ceramic tiles throughout. The centerpiece of this space is the large eat-in kitchen, featuring an abundance of cabinet and counter space, perfect for culinary enthusiasts. The living room is the perfect spot for relaxation, with a walk-out to the oasis backyard featuring a deck, ideal for enjoying outdoor gatherings and serene moments. Conveniently located with easy access to Highway 401 and the expressway, this home is close to a plethora of amenities including the airport, dog park, golf courses, hospitals, libraries, parks, places of worship, playgrounds, public parking, public transit, recreational/community centers, schools, shopping areas, and skiing destinations. Don't miss the opportunity to experience the comfort and convenience, make this dream home yours! (id:42568)
Real Broker Ontario Ltd.
112 Benton Street Unit# 707
Kitchener, Ontario
Looking for luxury in the heart of Downtown Kitchener? Look no further! Welcome to 112 Benton Street Unit 707 - a place to call home that is rich with local history. This 1,900 sq. ft. unit is one of the largest available at Arrow Lofts with 2 bedrooms + a den. The large wall of windows creates a bright, open concept modern kitchen, living room area. The primary bedroom has plenty of room with slider windows and a large walk-in closet and full ensuite. In case this isn’t enough – the unit comes with 3 parking spots AND a storage locker. The Farmers Market and Victoria Park are only a short walk away, plus all the shops, restaurants and bars that make downtown living great! Some of the features of this building include a theater room, conference room, board room and many sitting areas just off the main lobby. Upstairs is a roof top lounge with outdoor BBQ patio area, plus a full fitness club and sauna. When friends visit, buzz them in right from your phone and they can drive their car in the parking garage where there is ample visitor parking. This unit is a must see – book your private showing today! (id:42568)
RE/MAX Solid Gold Realty (Ii) Ltd.
61 Harmer Crescent
Drumbo, Ontario
Welcome to this charming all-brick two story home located in the quaint town of Drumbo. This beatiful home has 3 spacious bedrooms and 4 bathroom, offering ample space and comfort. As you step in the front door you are greeted by a warm and inviting atmosphere. The open concept design and recent renovations create a seamless flow throughout the main floor, ideal for entertaining and everyday living. The family room is warm and inviting with the stone fireplace and the kitchen is a dream, with sleek quartz countertops and modern appliances. The master bedroom features a beautiful en-suite bathroom, providing a peaceful retreat at the end of the day. Two additional good size bedrooms offer a personal space for everyone. Outside. The finished basement is a versatile space for a home office, gym, and family room. Outside, the fenced yard provides a safe and private oasis with shed, swingset and organic berry garden. The oversized double car garage provides extra storage and room for 2 vehicles. Located on a quite crescent in the heart of Drumbo, this home offers easy access to the 401 & 403, making it the ideal location for commuters. Don't miss this opportunity to make this house your home! (id:42568)
RE/MAX A-B Realty Ltd Brokerage








