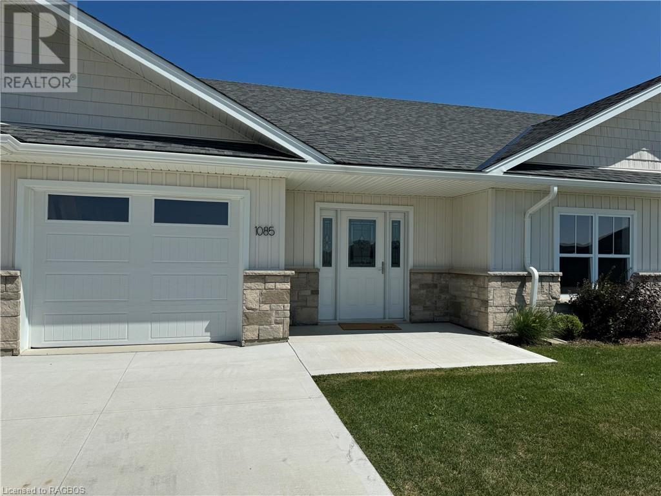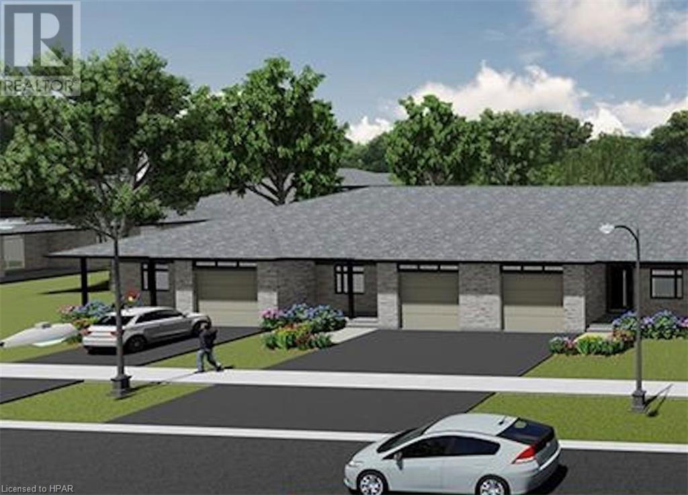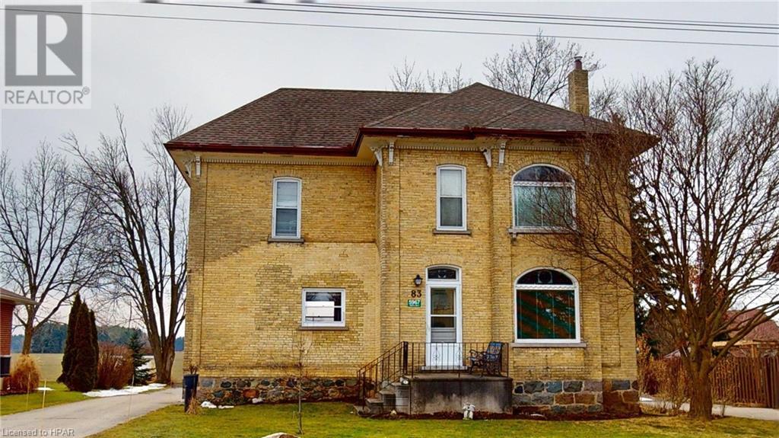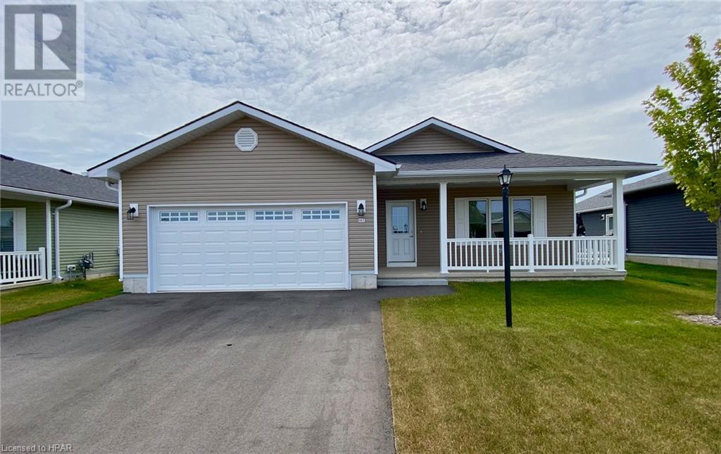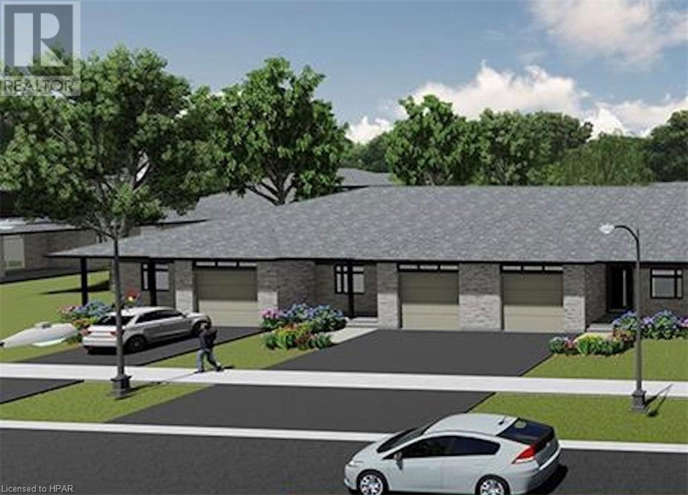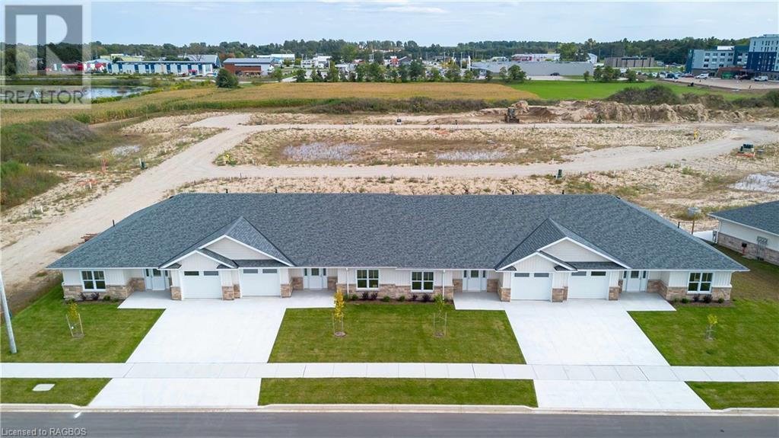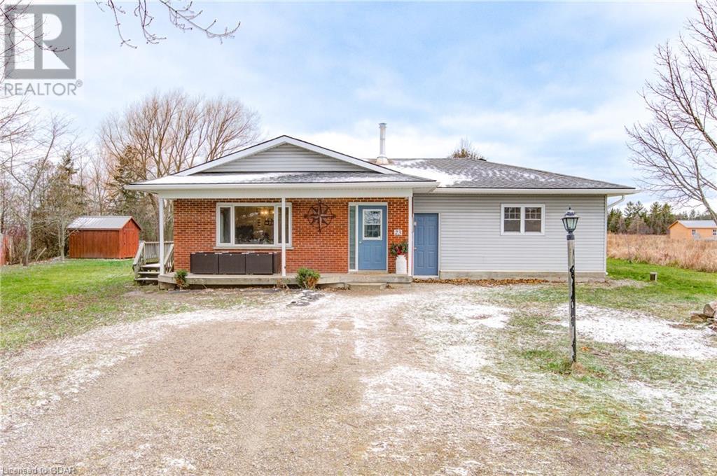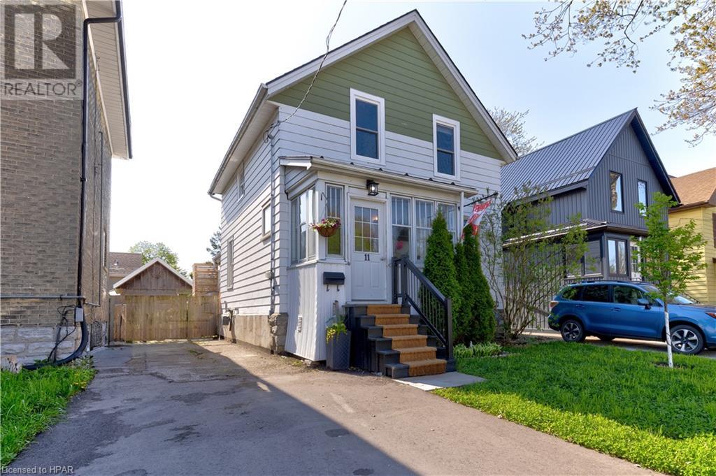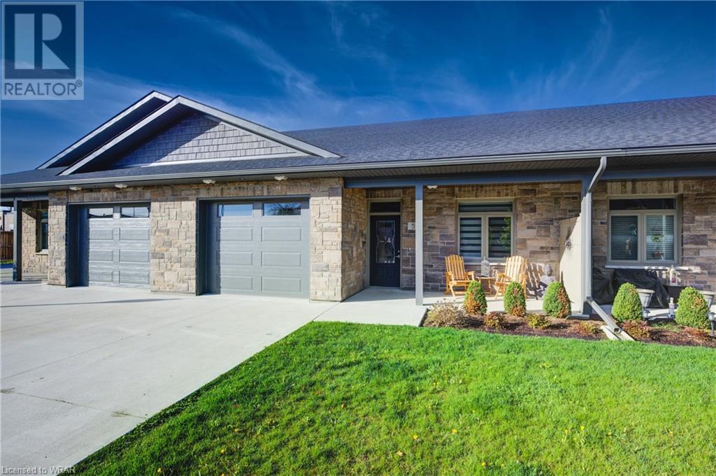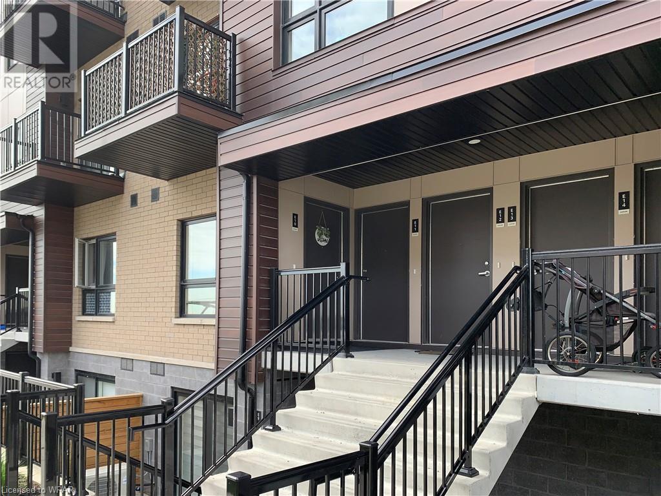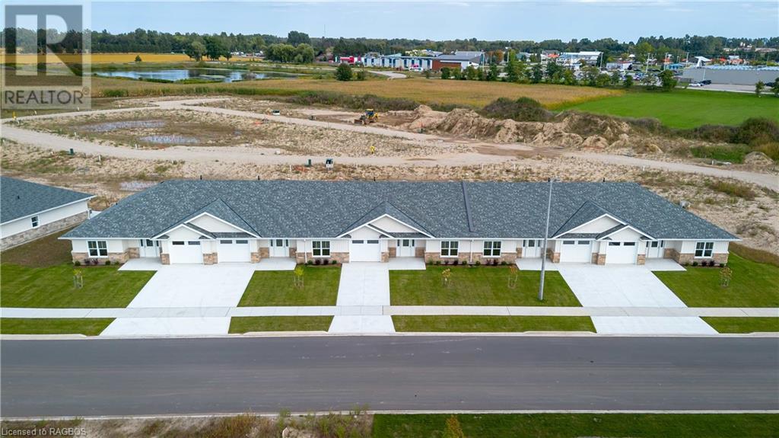EVERY CLIENT HAS A UNIQUE REAL ESTATE DREAM. AT COLDWELL BANKER PETER BENNINGER REALTY, WE AIM TO MAKE THEM ALL COME TRUE!
1085 Waterloo Street N
Port Elgin, Ontario
NEW Freehold Townhomes in Port Elgin. These 2 bedroom, 2 bathroom townhouses are centrally located close to shopping and area walking trails. Forget the condo fees! These units feature radiant in-floor heat, large single car garage, primary ensuite bath and a walk-in closet. The open concept kitchen, living room and dining area makes for easy, convenient living. Front patio and walk-out to the rear patio add to the enjoyment of these single level units. Price includes HST after rebate is assigned to the Builder. Buyer must qualify for the New Home HST rebate, or if not must credit the Seller with the same amount on closing. (id:42568)
Royal LePage D C Johnston Realty Brokerage
121 Rowe Avenue
Exeter, Ontario
To be Built! Pinnacle Quality Homes is proud to present the Denver bungalow/townhouse plan in South Pointe subdivision in Exeter. All units are Energy Star rated; Contemporary architectural exterior designs. This 1336 sq ft bungalow plan offers 2 beds/2 baths, including large master ensuite & walk-in closet. Sprawling open concept design for Kitchen/dining/living rooms. 9' ceilings on main floor. High quality kitchen and bathroom vanities with quartz countertops; your choice of finishes from our selections (depending on stage of construction). 2 stage high-eff gas furnace, c/air and HRV included. LED lights; high quality vinyl plank floors in principle rooms. Central Vac roughed-in. Fully insulated/drywalled/primed single car garage w/opener; concrete front and rear covered porch (with BBQ quick connect). Photo is for reference only, actual house will look different. (id:42568)
Sutton Group - First Choice Realty Ltd. (Stfd) Brokerage
Royal LePage Heartland Realty (Exeter) Brokerage
5967 Line 8
Kirkton, Ontario
KIRKTON CHARMER; THIS TWO STOREY BRICK HOME SITS ON A LARGE MATURE LOT IN THE VILLAGE OF KIRKTON. LOTS OF LIVING SPACE FOR THE FAMILY FEATURING LARGE PRINCIPLE ROOMS ON THE MAIN FLOOR INCLUDING AS EAT IN KITCHEN, DINING ROOM OR FAMILY ROOM, LARGE LIVING ROOM AND GREAT MUD ROON FOYER AREA. AND A TWO PIECE BATH. UPSTAIRS YOU WILL FIND THREE AMPLE BEDROOMS WIH LOTS OF CLOSET SPACE AND A LARGE 4 PIECE BATH WIH STORAGE AS WELL. LOTS OF ORIGINAL FEATURES REMAIN INCLUDING THE STAIRCASE AND LEADED GLASS WINDOWS. OUTSIDE THE LARGE LEVEL LOT HAS LOTS OF PAVED PARKING AND THE 32 BY 24 FOOT INSULATED GARAGE IS SURE TO IMPRESS WITH LOTS OF POTENTIAL FOR THE FUTURE. MAKE AN APPOINTMENT WITH YOUR REALTOR® TO VIEW THIS GREAT HOME TODAY. NEW WINDOWS HAVE BEEN PURCHASED FOR ALMOST EVERY WINDOW ON THE MAIN FLOOR AND WILL BE INCLUDED IN THE SALE OF THE PROPERTY (id:42568)
Coldwell Banker Homefield Legacy Realty Brokerage
187 Lake Breeze Drive
Ashfield-Colborne-Wawanosh, Ontario
Virtually new construction! This fabulous 1595 sq foot “Cliffside B with sunroom” model is located in the very desirable “Bluffs at Huron!” From the welcoming covered porch to the spacious open concept interior, this home is sure to impress! Features include an inviting front foyer, bright kitchen with lots of cabinets, center island, quartz counter tops, pantry with slide-out shelving, soft closing drawers and premium upgraded appliances! The living room offers upgraded lighting and a custom installed gas fireplace with elegant mantle. There’s also a cozy sunroom with cathedral ceiling, electronic controlled blinds and patio doors leading to a rear concrete patio with gazebo. The large primary bedroom offers a walk-in closet and 3pc ensuite bath including an upgraded vanity with quartz counter top. The second bedroom and main 4pc bathroom with huge linen closet and vanity with quartz counter top are located just down the hall. There’s also a separate laundry room with access to the large 2 car garage. Winters won’t seem nearly as long with the in-floor radiant heating, providing the ultimate in comfort! This impressive home is located in an upscale 55+ land lease community, with private recreation center including a games room, billiards room, library, work-out room, sauna and indoor pool and is situated along the shores of Lake Huron, close to shopping and several golf courses. Bonus – balance of Tarion warranty is still in place! Call your REALTOR® today for a private viewing! (id:42568)
Pebble Creek Real Estate Inc.
117 Rowe Avenue
Exeter, Ontario
To be Built! Pinnacle Quality Homes is proud to present the Denver bungalow/townhouse plan in South Pointe subdivision in Exeter. All units are Energy Star rated; Contemporary architectural exterior designs. This 1336 sq ft bungalow plan offers 2 beds/2 baths, including large master ensuite & walk-in closet. Sprawling open concept design for Kitchen/dining/living rooms. 9' ceilings on main floor. High quality kitchen and bathroom vanities with quartz countertops; your choice of finishes from our selections (depending on stage of construction). 2 stage high-eff gas furnace, c/air and HRV included. LED lights; high quality vinyl plank floors in principle rooms. Central Vac roughed-in. Fully insulated/drywalled/primed single car garage w/opener; concrete front and rear covered porch (with BBQ quick connect). Photo is for reference only, actual house will look different. (id:42568)
Sutton Group - First Choice Realty Ltd. (Stfd) Brokerage
Royal LePage Heartland Realty (Exeter) Brokerage
1093 Waterloo Street N
Port Elgin, Ontario
NEW Freehold Townhomes in Port Elgin. These 2 bedroom, 2 bathroom townhouses are centrally located close to shopping and area walking trails. Forget the condo fees! These units feature radiant in-floor heat, large single car garage, primary ensuite bath and a walk-in closet. The open concept kitchen, living room and dining area makes for easy, convenient living. Front patio and walk-out to the rear patio add to the enjoyment of these single level units. Price includes HST after rebate is assigned to the Builder. Buyer must qualify for the New Home HST rebate, or if not must credit the Seller with the same amount on closing. (id:42568)
Royal LePage D C Johnston Realty Brokerage
23 Wellington Street S
Port Albert, Ontario
Is it time to change your lifestyle? This brick bungalow is perfect for the entire family with living room space to entertain guests and a separate family room to allow the children space to play or watch t.v. The Primary bedroom has a walkout to the back deck, linen closet, 3pc ensuite and the convenience of two other large closets. Roof was replaced 2019, appliances purchased approximately 2020, new soffit and fascia (2021), new storage shed (2023), updated flooring in kitchen, bedrooms and two fully renovated bathrooms. This home has a spectacular lot with potential to sever subject to stipulations and is a two minute walk to Lake Huron and sandy beaches. Move in and enjoy living minutes from the beach! Take in the peace and relaxation of the countryside! (id:42568)
RE/MAX Connex Realty Inc
11 Mckenzie Street
Stratford, Ontario
Walking distance to Downtown Stratford, Theatres, Train Station and University, this 1-1/2 storey 3 bedroom one bath home is in a convenient location. Entering through an enclosed porch, the main floor has a generous sized office or den with French Doors off the foyer, the living and dining room is a great place to entertain and the kitchen opens up to a backyard deck to relax on. Upstairs you will find three bedrooms and a bright bathroom. Steel roof and some windows have recently been replaced. This home is a great opportunity! (id:42568)
Sutton Group - First Choice Realty Ltd. (Stfd) Brokerage
375 Mitchell Road South Unit# 59
Listowel, Ontario
Welcome to the Sugarbush Estates development located on the west side of the growing town of Listowel. This retirement +55 community is perfect for downsizing and the benefits of easy living. This 1310 sqft one level interior unit has 9 foot ceilings and built on slab for accessibility all ground level and no steps. Two bedroom with a large primary bedroom which includes 3 piece ensuite and walk in closet. The kitchen is equipped with granite countertops, eat up island, custom backsplash and plenty of working space. The great room is bright and will fit your family and friends for visits and leads out to the all year round sunroom and door outside to your patio. This all one level townhome is equipped with in-suite laundry, cement drive for extra parking, garage, air conditioning, in-floor heat and accessibility for future needs. (id:42568)
Kempston & Werth Realty Ltd.
E13-20 Palace Street
Kitchener, Ontario
Welcome to this brand new condominium townhome in Kitchener's beautiful Parkside community, where convenience and community intertwine to create a haven for everyday living. Nestled next to this family-centric neighborhood are the expanses of McLennan Park and Elmsdale Park, offering a tranquil escape or variety of outdoor activities. Within this upper unit, discover a meticulously crafted two-story space spanning over 1100 square feet. Enjoy the expanse of two generously proportioned bedrooms on the upper level with a full bathroom, as well as an ample living room, dining room, kitchen with bathroom on the main level. The two level experience not only enhances privacy, but each level also boasts its own balcony allowing clear views of the hillside at McLennan Park, and allowing ample natural light to flow throughout the unit. Light decor package includes $6,000.00 in upgrades such as quartz countertops and Whirlpool/Blomberg appliance package. Venturing beyond the neighborhood is effortless, with a two-minute drive to HWY 7/8, granting seamless access for commuters. Should you prefer the convenience of public transit, an onsite stop is just outside your doorstep, ensuring smooth journeys to any destination. Just a 5 minute walk away sits Laurentian Power Centre, boasting an array of amenities to cater to your every need. From a large Zehrs grocery store to home improvement essentials at Lowes, and healthcare services at the walk-in clinic, every convenience is within easy reach. (id:42568)
Condo Culture
1079 Waterloo Street N
Port Elgin, Ontario
NEW Freehold Townhomes in Port Elgin. These 2 bedroom, 2 bathroom townhouses are centrally located close to shopping and area walking trails. Forget the condo fees! These units feature radiant in-floor heat, large single car garage, primary ensuite bath and a walk-in closet. The open concept kitchen, living room and dining area makes for easy, convenient living. Front patio and walk-out to the rear patio add to the enjoyment of these single level units. Price includes HST after rebate is assigned to the Builder. Buyer must qualify for the New Home HST rebate, or if not must credit the Seller with the same amount on closing. (id:42568)
Royal LePage D C Johnston Realty Brokerage
85 Spruce Street Unit# 205
Cambridge, Ontario
Welcome to Spruce Garden Lofts. This stunning 964 sq ft loft features industrial concrete floors, exposed brick, and 13 feet high ceilings with wooden beams, creating a charming blend of rustic and urban design. Enjoy ample natural light from oversized windows and entertain with ease in the spacious living and dining areas, complete with a large island and breakfast bar. This pet-friendly unit includes in-suite laundry, a dreamy walk-in closet in the primary bedroom, a private ensuite, and a guest powder room. Step out onto the enclosed balcony, perfect for sunset views and plant enthusiasts. With a storage locker, parking garage, and access to a party room and exercise room, this loft is ideally located near the green space of Soper Park and vibrant Downtown Galt. Rarely found on the market—book your showing today and experience exceptional loft living. (id:42568)
RE/MAX Twin City Realty Inc. Brokerage-2








