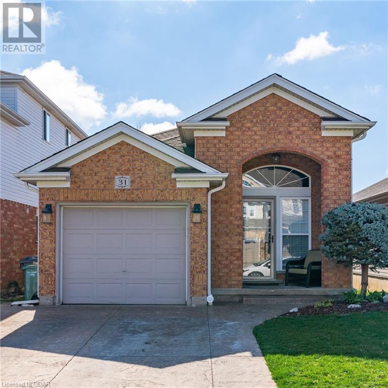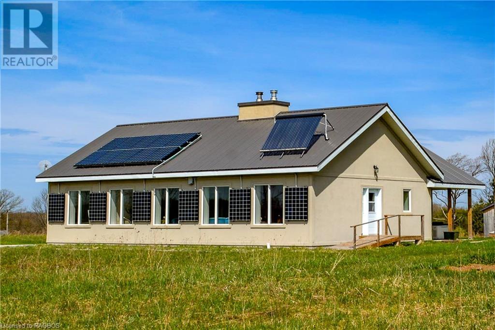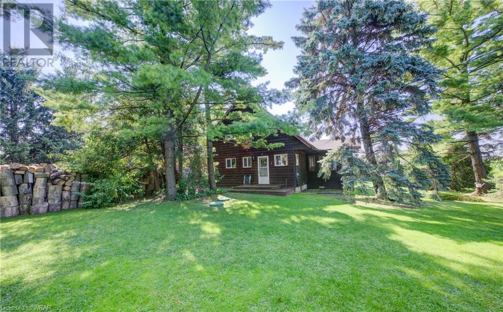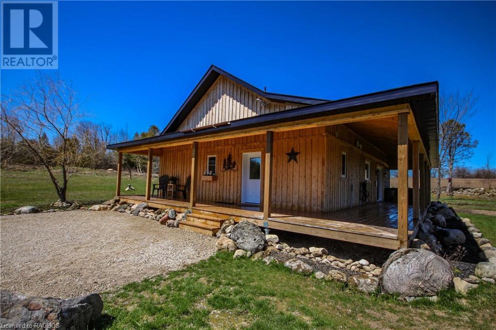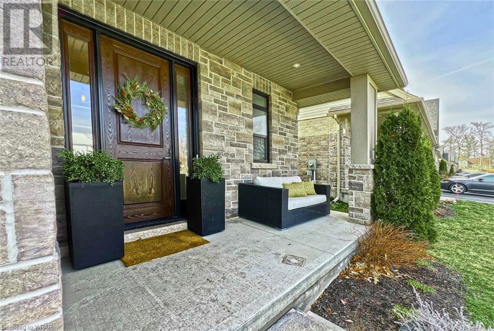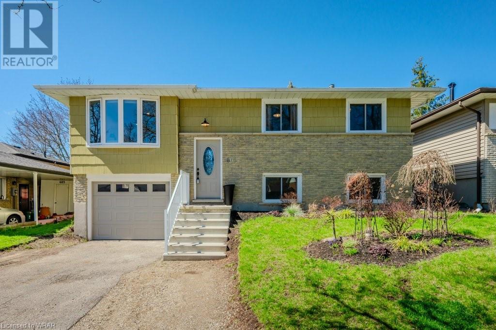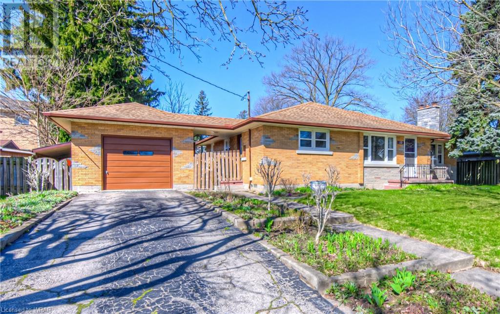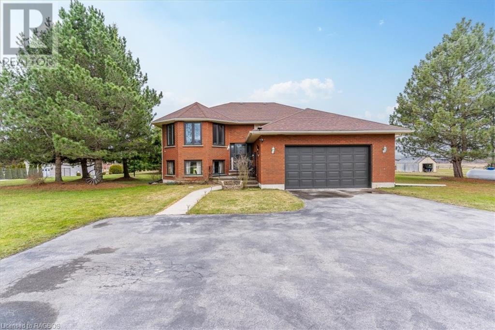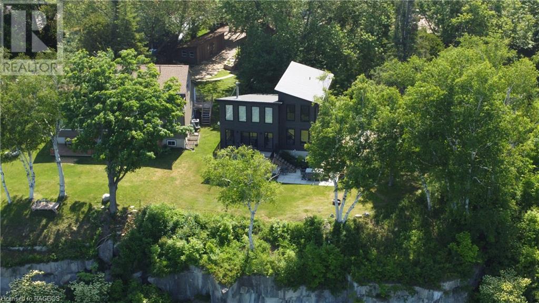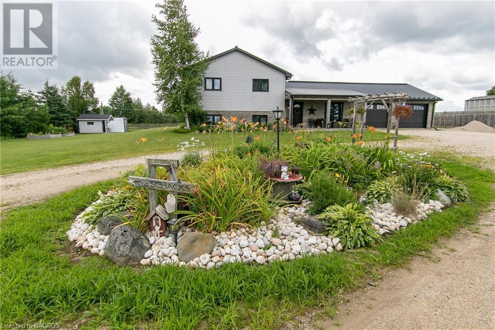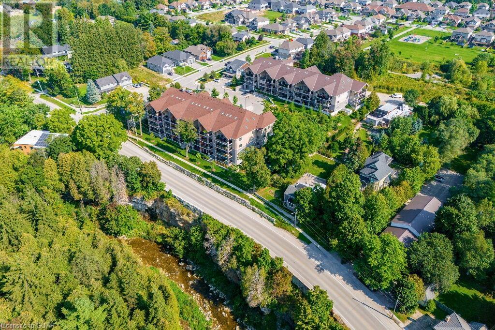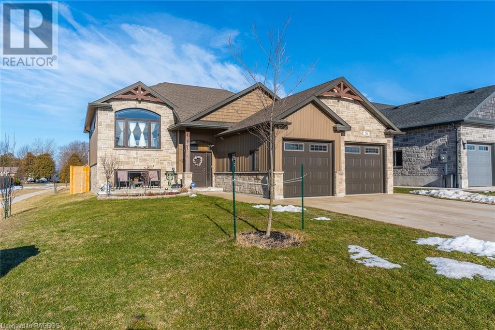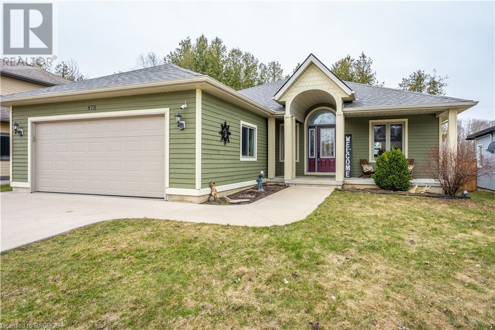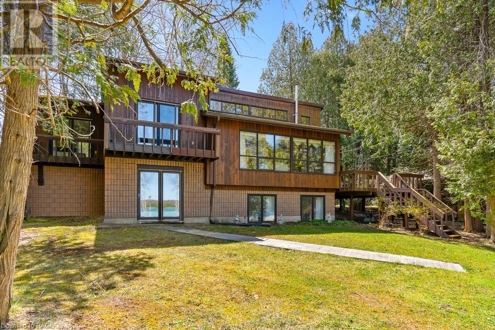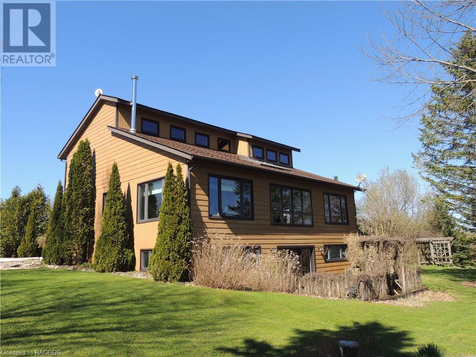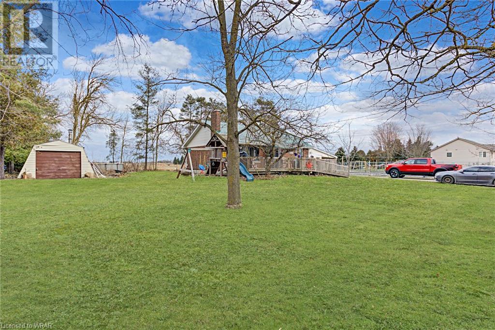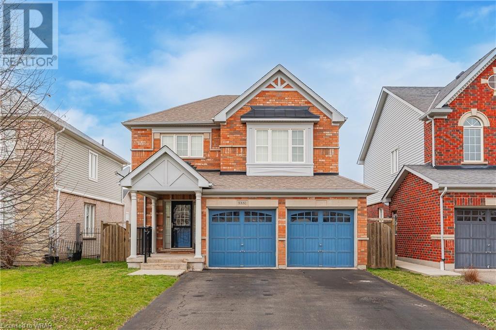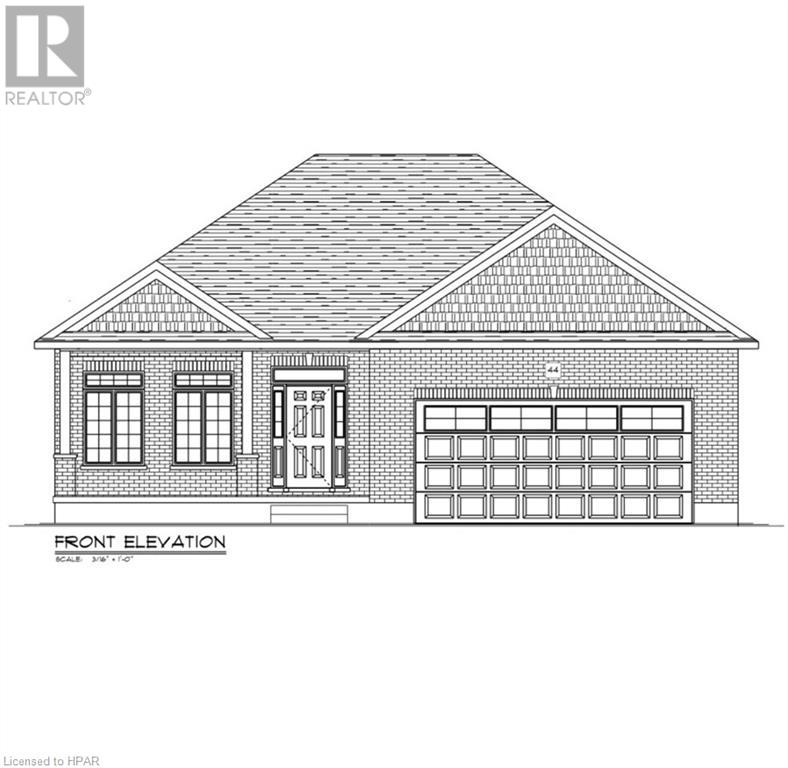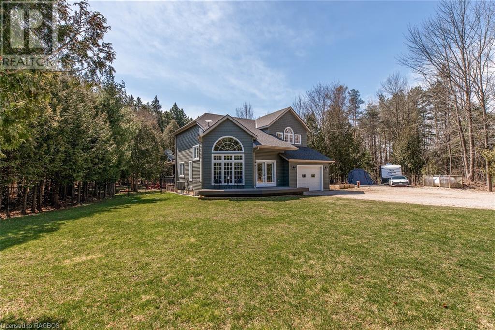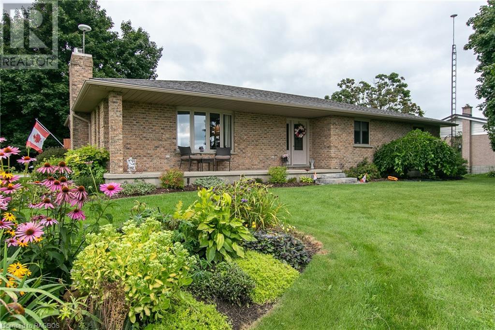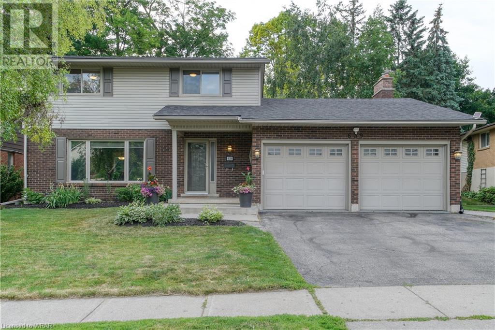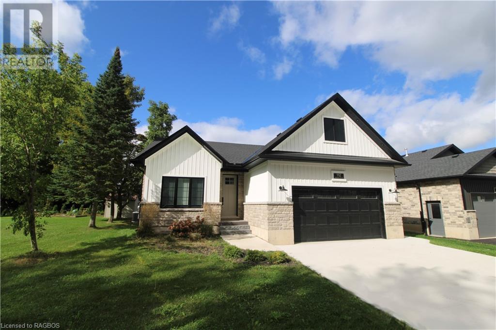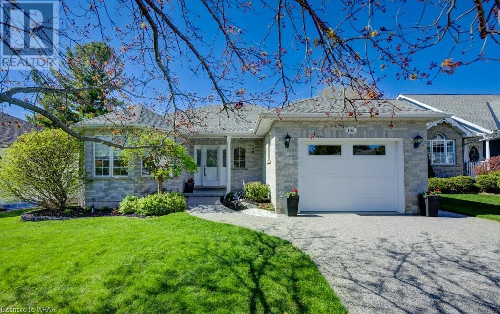EVERY CLIENT HAS A UNIQUE REAL ESTATE DREAM. AT COLDWELL BANKER PETER BENNINGER REALTY, WE AIM TO MAKE THEM ALL COME TRUE!
31 Porter Drive
Guelph, Ontario
Step into a world of elegance and charm with this stunning 3-bedroom, 2-bathroom home located in the coveted Westminster Woods neighborhood of South Guelph. This gem features a delightful walkout basement that leads to a tranquil greenbelt trail, offering a perfect escape into nature right from your backyard. As you enter, the open-concept main floor welcomes you with rich hardwood flooring and tastefully neutral decor, accentuating the natural light streaming through expansive windows. The heart of the home, a beautifully updated kitchen, is equipped with modern stainless steel appliances, chic white cabinetry, and an inviting brick backsplash—sure to inspire your culinary adventures. Each bedroom serves as a peaceful retreat, especially the Primary and back bedrooms, which boast newly installed energy-efficient windows in 2023, ensuring a serene and comfortable environment. The home is also outfitted with two stylishly designed bathrooms, including a designer bath on the lower level and a refreshed main bath renovated in 2020, each featuring contemporary fixtures and sleek finishes. The living spaces are designed for relaxation and family enjoyment, from the plush living room to a casual, inviting area perfect for movie nights or leisurely afternoons. Outside, the beautifully landscaped backyard with a newly updated deck (2023) offers a private oasis for entertaining or quiet evenings under the stars. The home has been meticulously maintained with significant upgrades including roof shingles (2017), a new water heater (2018), additional window replacements (2021), a new washing machine (2022), and an owned water softener (2022). Just minutes to the 401 and a short stroll to a variety of new amenities including grocery stores, banks, eateries, movie theatre, and more, this property is ideally positioned for convenience and lifestyle. (id:42568)
Real Broker Ontario Ltd.
316591 6 Highway
Chatsworth (Twp), Ontario
Indulge in eco-conscious luxury while embracing tranquility in this meticulously crafted off-grid haven. Designed with the discerning environmentalist in mind, this self-sustaining sanctuary seamlessly blends comfort with environmental responsibility. Nestled on a serene property boasting vistas of the surrounding countryside, this home sits gracefully amidst 10 acres adorned with 1800 planted trees. Its architectural brilliance lies in its utilization of thermal mass and passive solar principles, ensuring cozy winters and cool summers without compromising on style or sustainability. Step inside to discover an age-friendly floorplan, tailored for ease of movement. Wide doors and open spaces throughout the kitchen, dining area, living space, and two spacious bedrooms. The inclusion of a 4-piece bath and powder room, both featuring low-flow toilets, epitomizes thoughtful design. Powered by a sophisticated 3kW Solar Photovoltaic system paired with a deep cell battery bank boasting 1500-amp hour storage, this home epitomizes self-sufficiency. A propane generator stands ready to provide backup power, offering peace of mind in any scenario. Warmth emanates from the air-tight woodstove and wood cookstove, with in-floor heating roughed-in for added comfort. Supplemental cooling and heating are effortlessly provided by a ground-source geothermal fresh air system, ensuring optimal temperatures year-round. Indulge in guilt-free hot showers thanks to solar hot water supplemented by a backup propane boiler. The durability and resilience of the construction materials ensure longevity and peace of mind for years to come. Outside, a 30’x20’ detached garage, 10’x10’ woodshed, and spacious dog enclosure cater to all practical needs. This is more than just a home; it's a unique opportunity tailored to those who prioritize environmental stewardship and a sustainable lifestyle. Embrace the future of retirement living while reducing your footprint in this remarkable sanctuary. (id:42568)
Grey County Real Estate Inc. Brokerage
124 John Street W
Bright, Ontario
Experience the perfect blend of rustic charm and comfort in this lovely A-frame wood house situated on a generous and picturesque lot. With 3 bedrooms, 1 den, 2 bathrooms, and this home offers a serene retreat that captures the essence of country living. Nestled on a large lot, this property provides ample space for outdoor enjoyment, gardening, and relaxation. The A-frame design of the house stands out as a unique home exuding a cozy cabin-like feel while maintaining an open and inviting atmosphere. Upon entering, you'll be greeted by the warm embrace of a wood-stove heated living space that instantly sets a comforting ambiance. The heart of the home, the living area transitions to an updated kitchen and bright sunroom. On the second floor, a balcony provides breathtaking views of the adjacent farmers' field, offering a front-row seat to the beauty of nature's changing seasons. This vantage point becomes an extension of the living space, where you can enjoy morning coffee or stargazing in the evening.The three bedrooms provide comfortable space for rest and rejuvenation. A bright sunroom beckons you to unwind and bask in the sunlight while connecting with the outdoors in all its splendor. This versatile space can be an ideal spot for lounging, reading, or simply soaking in the serenity of your surroundings. Don't miss your opportunity to make this property your home. The garage is super for parking and storage as it has a concrete floor it measures 23.2 x 22 ft. (id:42568)
Royal LePage Wolle Realty
540291 Sideroad 80
Chatsworth, Ontario
Nestled amidst the serene countryside, just off of Highway 10 and a stone's throw away from Markdale, lies this stunning ICF (insulated concrete forms) bungalow which was built in 2023 and offers the epitome of comfort, efficiency, and tranquility. Step inside to discover an energy-efficient haven, boasting an R31 ceiling spray foam insulation paired with in-floor heating and a cozy propane fireplace, ensuring remarkably low monthly heating costs. The spacious layout features 2 bedrooms and 2 bathrooms, including a luxurious ensuite, while the inviting open kitchen and living room area, adorned with cathedral ceilings, provide an ideal space for relaxation and entertainment. A well-appointed kitchen with a convenient pantry offers ample storage space, while stepping outside onto the expansive 600 sq. ft. covered deck, crafted with 2.5-inch thick cedar decking. Situated on a sprawling 2.4-acre lot, this home boasts a spring-fed pond teeming with rainbow trout, brown trout, and perch, plus a variety of fruit trees on the property creating a tranquil oasis right at your doorstep. Additionally, a hot tub on the deck provides the perfect retreat for relaxation and unwinding amidst nature's beauty, while the hot water on-demand ensures endless comfort and convenience. Most doors are 36 inches wide for accessibility, and the board and batten cedar siding adds to the charm and character of the home. Additionally, a partially insulated 1800 sq. ft. shop (quonset hut) with a concrete floor (2022) & 200 amp hydro provides ample space for storage, hobbies, or projects. Outdoor enthusiasts will appreciate the rail trail running beside the property, offering easy access for ATVing and snowmobiling. Plus, the quaint town of Markdale boasts a golf course, a brand-new hospital and more convenient amenities just 2 minutes away. It is also a short distance away from the Bruce Trail, Lake Eugenia and the Beaver Valley. (id:42568)
Keller Williams Realty Centres
1126 Swan Street Unit# 16
Ayr, Ontario
Welcome to your dream home where European-inspired elegance meets modern functionality in this exquisite condo bungaloft townhome. From the moment you step inside, you'll be captivated by the seamless blend of custom design elements and abundant natural light, creating an atmosphere that invites inspiration and creativity. The front foyer adorned luxury wainscoting, and genuine oak flooring set the stage for the sophisticated ambiance that awaits you. The great room, open to the dining and kitchen has stunning field views from wall-to-wall windows. The 2-storey ceilings and imported Scandinavian fireplace add a feeling of richness. The kitchen has been reimagined to maximize both style and functionality, featuring a unique layout that includes a dedicated nook for the two-door fridge with stunning accent tiling up the wall. The centre island is complete with quartz countertops and a wine fridge. The restored hardware and reclaimed wood flyover shelf add to the stylish appeal of the kitchen. Included in the sale is a restored wide-plank wood harvest dining table. The blissful primary suite has a walk-in closet with built-ins a luxury ensuite with double sinks and a tiled glass shower. Finishing off the main floor is a powder room with picket tile accent wall and a laundry room separated by a sliding door. Walking up the stairs with floor to ceiling iron railings, is the upper loft open to the floor below. Two more bedrooms are on the second floor each with their own walk-in closet. The upper bathroom is a spa retreat with a clawfoot tub and additional space for seating and a sauna. The unfinished basement has flooring installed for an exercise or game area. Step outside to the elongated deck, where a built-in bench, pergola, and surrounding rail and gate await, providing the perfect spot to soak in the stunning sunsets to the west. In a great location close to downtown Ayr, minutes to the 401 and a short drive to Paris, Cambridge, Kitchener and Waterloo. (id:42568)
R.w. Dyer Realty Inc.
605 Highpoint Avenue
Waterloo, Ontario
Offers anytime! Welcome to 605 Highpoint Avenue, a stunning, fully renovated gem nestled in the sought-after Lakeshore neighborhood of Waterloo, Ontario. This single detached raised bungalow offers a perfect blend of modern elegance and comfortable living spaces. As you step inside, you're greeted by a bright and airy main floor boasting a spacious open concept design. The living room is bathed in natural light, creating an inviting atmosphere for relaxation or entertaining guests. Adjacent to the living room is the dining area, seamlessly flowing into the updated kitchen adorned with sleek stone countertops, providing both style and functionality for culinary enthusiasts. This home features three generously sized bedrooms on the main floor, offering ample space for rest and rejuvenation. A luxurious 5-piece bathroom adds a touch of sophistication, featuring modern fixtures and finishes. Step outside through the main floor and discover the expansive backyard, perfect for outdoor gatherings, gardening, or simply unwinding in your own private oasis. Descending to the lower level, you'll find a spacious rec room, complete with a cozy fireplace, ideal for cozy movie nights or hosting game days with friends and family. A convenient 3-piece bathroom and laundry facilities add to the practicality of this level. Additionally, a large storage area ensures you have plenty of space to stow away belongings. For added convenience, the lower level can be accessed directly from the garage, providing ease of entry and exit. Don't miss the opportunity to make this beautifully renovated home yours. Experience the epitome of comfort, style, and convenience at 605 Highpoint Avenue. Schedule your viewing today and prepare to fall in love with your new dream home. (id:42568)
Royal LePage Wolle Realty
10 Lowell Street S
Cambridge, Ontario
A rare find in this large 1565 square foot, solidly built all-brick 4 bedroom Bungalow on a sprawling 76 x 138 lot. Situated on a low traffic street in a sought after East Galt close to school's, shopping, transit and all amenities. Recent updates include all windows, newly updated kitchen, and hardwood floors throughout.3 Cedar lined closets , large open living and dining room areas with a rustic flare. Lower level features a huge recroom and another 3 piece bath.Detached single garage which is built with concrete block and brick. This is very solid built home that was built to last. The huge rear yard is sure to impress, could be a gardeners dream with some raspberry bushes already there providing a bountiful harvest every year (id:42568)
Red And White Realty Inc.
363618 Lindenwood Road
Kemble, Ontario
Welcome to 363618 Lindenwood Road, this meticulously maintained brick raised bungalow is situated on 2.3 acres. Boasting a walkout basement with 9ft ceilings and a propane fireplace, providing you with ample space and natural light. Inside, you'll find 3 bedrooms and 2 bathrooms, providing plenty of space for family or hosting guests. The kitchen features a walkout 16x16ft deck (2015), perfect for enjoying morning coffee or hosting summer BBQs. 10 main floor windows replaced (2019). Located less than 5 minutes from Georgian Bay and Cobble Beach golf links, outdoor enthusiasts will have endless opportunities for recreation and relaxation. For those in need of extra storage space, the property also includes a 40x60 coverall storage building, ensuring that all your toys and equipment are safely stored away. Conveniently located just 15 minutes away from Owen Sound and all amenities, this property offers the perfect blend of tranquility and accessibility. (id:42568)
Exp Realty
150 Moore Street
Lion's Head, Ontario
Water view of Georgian Bay! This contemporary designed custom built - four bedroom, two bath four season cottage located on exclusive Moore Street in Lion's Head. Gorgeous views of the bay and cape to cape escarpment. Cottage shows really well - high ceilings with plenty of windows that allows for much natural light. Main floor has an open concept area with a walkout to deck to a spectacular view of the bay! Wood stove in living area to enjoy and it comfortably heats up the cottage. There is a small deck for the barbecue that has a direct line to the propane tank - no need to change the small canisters. Two bedrooms, a two piece powder room, an large foyer/mud room with laundry facilities. The second level has two additional bedrooms and a four piece bathroom. Basement is full (walkup) that is completely insulated (unfinished) and would make a nice recreational room and an exercise area or just additional space for the kids or grandkids to play! The main heat source is propane forced air. The cottage was built in 2019; it comes completely furnished, is ready for possession and it could be yours to start making family memories! Taxes: $4513.09. Property is located on a year round paved municipal road. Access to the shore is possible just down the escarpment. Close to the Bruce Trail, downtown shopping, beautiful sandy beach, marina, and all other amenities within the village of Lion's Head. (id:42568)
RE/MAX Grey Bruce Realty Inc Brokerage (Lh)
185504 Grey Road 9
Southgate, Ontario
Country home on one acre with covered front porch, attached garage, and detached shop. Open concept living room, kitchen and dining area with in floor heating and access to garage. Three bedrooms including spacious master with ensuite. Full main bath. Lower level features family room with electric fireplace, 4th bedroom and laundry/utility room. Detached shop 20' 5 x 38' 10 is insulated and heated. Bonus concrete parking pad 20' x 85'. Nice yard with circular drive, some perimeter fencing, raised vegetable gardens, perennial beds, 2 garden sheds and storage bin. Extremely well maintained with recent updates including windows (2019), soffit, fascia and eavestrough (2018), Steel Roof (2018), and new garage doors. (id:42568)
Royal LePage Rcr Realty Brokerage (Flesherton)
8321 Highway 89
Conn, Ontario
Here is your opportunity to escape the city life and have the private rural property you have been wanting, at an affordable price! This almost 1 acre country property has everything you need including a solid, cozy, well maintained home plus a 30'x 50' heated shop! Tons of space for the kids or pets to run around. Many upgrades have been completed in this 3 bedroom home including furnace, air conditioner, metal roof, fascia, soffit, siding, windows and much more. A covered front porch or a huge rear deck to enjoy nature with your beverage of choice. The heated shop is a perfect man/lady cave as well as providing a huge area to complete all of your projects! You need to see this property to appreciate all that it has to offer. Book your private showing now (id:42568)
Kempston & Werth Realty Ltd.
19 Stumpf Street Unit# 5
Elora, Ontario
This special Skye model with FINISHED LOWER LEVEL (yes, you read that right – a condo with a full lower level) is on the elevated ground floor offering over 2500 square feet of spacious living area, including primary bedroom with large ensuite, plus a home office (big enough to use as a guest room), a full 2nd bath on the main level, and a powder room on the lower level. Huge family room on lower level. There is also a den/hobby room on this level ( currently set up as a 2nd bedroom ) , as well as laundry and storage. The condo features an extra wide balcony ( lots of room for patio furniture ) with panoramic views over the Gorge. And great sunset views too ! Many upgrades including countertops, hardwood flooring on the main level, and upgraded ensuite with heated flooring. Luxury vinyl on lower level. Plus the current owners have installed additional custom cabinetry in the kitchen; a very nice touch. Beautiful finishes throughout. We especially love the cabinetry and flooring colours. A perfect option for people looking for the condo lifestyle – but without having to downsize on space. Flexible floorplan; plenty of room for relatives and grandkids to stay over when needed. Be sure to check out the online floorplans and virtual tour. Heated indoor parking and a massive storage room. Amenities include common area lounge and exercise room. Very walkable to the shops, restaurants and cafes in Downtown Elora. Call today to arrange your private viewing of this amazing luxury condo. (id:42568)
Mochrie & Voisin Real Estate Group Inc.
30 Lakefield Drive
Kincardine, Ontario
Situated in Kincardine's beautiful Lakefield Estates sits this excellent six year old 3+1 bedroom raised bungalow. This move in ready home offers bright open concept kitchen, living and dining rooms flowing nicely to a west facing deck that overlooks a fully fenced backyard that catches the breathtaking sunsets of Lake Huron and a recently added oversized stamped coloured concrete patio! With beach access running directly beside the property you are a one minute walk to the sandy beaches of famous Boiler Beach. Other attributes include 9 foot ceilings up, covered front and back patio/decks, granite counters and island, large welcoming foyer and fully converted to natural gas. Call your REALTOR® to schedule your personal viewing today! (id:42568)
RE/MAX Land Exchange Ltd Brokerage (Kincardine)
478 Creekwood Drive
Southampton, Ontario
Stylish and functional this beautiful 2 + 2 bedroom 4 bath bungalow built by Berner Contracting is a true gem. Located in the much sought after Creekwood subdivision in Southampton, it's just a 7 minute walk to the sandy shores of Lake Huron and South Street Beach. The main floor is flooded with natural light from the floor to ceiling windows surrounding the gas fireplace. The vaulted ceiling in the living room adds drama and interest. The kitchen has loads of quality cabinetry with matching black appliances and an adorable window seat area. The Primary bedroom is carpeted with Walk-in Closet, a beautiful coffered ceiling and a 3 pc bath. The second bedroom could double as a main floor office or den. A 4pc bath and laundry room with garage entrance completes the main floor. Walk-out from the full size Dining area, onto a two tiered spacious covered deck, truly your own private Oasis! The grounds are maintenance free grass cutting only required in the front! The lower level is fully finished with an extra large recreation room with fireplace and wet bar. There is a large bedroom with a walk-in closet and a 3pc bath, as well as a newly renovated area with a 3 pc bath an extra bedroom for guests, and a bonus room that would make a great office or craft room. This quality home is waiting for you. (id:42568)
Royal LePage Exchange Realty Co.(P.e.)
141 Browns Lane
Georgian Bluffs, Ontario
Waterfront Viceroy home nestled amongst the natural beauty on beautiful Francis Lake. Step inside to the soaring B.C. cedar ceilings, newer appliances and large sunken living room overlooking the lake! This 3 bedroom 2 bath home has walkout patio doors and private balconies from two of the bedrooms, wake up to the breathtaking sunrise views over pristine waters. Large 4 pc bath on the main floor. Head down to the spacious fully finished lower level with a family room and more beautiful views, laundry, walkout, electric in-floor heat and potential to add a kitchen in basement and convert to an in-law suite. The bunkie allows for additional storage or even a potential guest space. Francis lake is a hidden gem offering the perfect blend of tranquility and recreation. Enjoy boating, fishing, and water sports right from your doorstep and spend the summer creating cherished memories with family and friends! Unique opportunity-139 Brown's Lane the neighbouring property is also listed for sale MLS® Number: 40579897 (id:42568)
Royal LePage Rcr Realty Brokerage (Os)
453931 Grey Road 2
Grey Highlands, Ontario
Well maintained 2 storey contemporary style home in country setting on paved road just outside Maxwell in Grey Highlands. Light-filled living spaces with vaulted ceilings and spacious rooms. Renovated kitchen with built-in appliances, main floor laundry room and boot room immediately off the attached garage. Living room, family room, dining, office 2 piece bath and bedroom complete the main level. Second level with 3 bedrooms, full bath and master with ensuite and walk-in closet. Full basement with walkout to patio, tons of storage, family room and more. Economical geothermal heat (2023), concrete & brick driveway, front and back decks overlooking the natural landscape. (id:42568)
Royal LePage Rcr Realty Brokerage (Flesherton)
460 Domville St Street
Arthur, Ontario
Welcome to your new 4 bedroom DREAM BRICK BUNGALOW (accessible) with an updated IN-LAW LIVING suite (great MORTGAGE HELPER) complete with modern kitchen, separate entrance, huge recreation room, your own gas fireplace and spacious bedroom and bathroom, in the charming town of Arthur! This gem, boasting numerous features makes it an irresistible choice for any homebuyer to invest in multi generational living and/or wealth investment potential. With its solid brick construction, this home offers a level of sturdiness and reliability that is hard to match along with the incredible steel roof (2020), new windows (2024), new sliding door (2023), new accessible 40 foot front deck and another accessible deck in the back to enjoy the hot tub and serene surroundings. Step inside, and you'll be greeted by a welcoming entryway that opens up to a spacious living room on your left and a beautifully appointed kitchen on your right. The main floor features three generously sized bedrooms, providing ample space for the whole family to spread out and relax. For those cozy evenings indoors, you'll have your pick of two gas fireplaces – one on each floor – to keep you warm and toasty. And let's not forget about convenience. With a large garage at the side of the home and an attached carport with a private separate entry, you'll have plenty of space for parking and easy access to both the basement and the main level. For commuters, it's just a stone's throw away from Guelph and major highways, making it easy to get wherever you need to go. With offers accepted anytime, there's no need to wait – schedule your showing today and make this incredible brick bungalow your forever home! *** HOMEOWNERS have GORGEOUS puppies that are ready for their furever home and first showings booked can get a free puppy. Call Lidia 519.589.3432 for more details and only while puppies last. Picture of puppy in photos. (id:42568)
Royal LePage Wolle Realty
8881 Sebastian Crescent
Niagara Falls, Ontario
Welcome to 8881 Sebastian Crescent, Niagara Falls, a charming 2-story haven perfect for families seeking comfort and convenience. This spacious abode boasts 4 bedrooms and 3 baths, offering ample space for everyone to relax and unwind. Situated in a serene and peaceful neighborhood, this property ensures tranquility while being just minutes away from the vibrant Niagara Falls Golf Club and the picturesque Deerfield neighborhood park. Additionally, its close proximity to the highway, less than a 10-minute drive, ensures easy access to nearby attractions and amenities. The fully fenced backyard provides a safe and private outdoor space for children to play freely and for adults to entertain guests. For families with school-aged children, Forestview Public School is conveniently within walking distance, making the morning school rush a breeze. Freshly painted and professionally cleaned, including the carpets, this home is immaculate and move-in ready, eliminating any hassle for the new homeowners. Furnace and AC replaced in 2023 Don't miss the opportunity to make this delightful property your new home sweet home. Schedule your viewing today! (id:42568)
Davenport Realty Brokerage
74 Pugh Street
Milverton, Ontario
This popular floor plan is available to build and customize (depending on stage of build) and is the last available lot on Pugh Street with Stroh Homes. Tastefully designed with over 1700 square feet and 9 foot ceilings, this home is spacious and bright. This home features high quality finishes including wide plank engineered hardwood flooring and LED pot lights throughout. The home is designed with luxury and high end finishes which are standard to Stroh Homes, with open concept dining room and kitchen including quartz countertops and soft close doors as well as a stunning great room with gas fireplace. The primary ensuite boasts two sinks, soaker tub, shower and toilet. There is also a large walk in closet. An additional main floor bedroom could be used an an office and an additional full piece bathroom completes the main floor. The basement is incredibly bright with large window and walk out to the backyard, and allows for additional living space with egress windows and bathroom rough in. There's still plenty of room for a large rec room and additional bedrooms. Your new home also features a two car garage for convenience and ample storage and a walk up from the basement to the garage. Stroh Homes offers impeccable service and craftsmanship, ensuring your new build experience is both enjoyable and reassuring. Stroh Homes values their clients and prides themselves on a positive, face-to-face customer experience that you would expect from a local, family business. Stroh Homes has years of experience and dedication to the trade and aims to work alongside you each step of the construction process. Built with high quality products and great attention to detail, Stroh Homes provides peace of mind knowing your home will be built to last. Additional lots/floor plans also available. Speak to your REALTOR® for more details. (id:42568)
Royal LePage Hiller Realty Brokerage
777320 Highway 10
Chatsworth (Twp), Ontario
A beautiful two-story vinyl sided home surrounded by mature trees. This lovely home sits on just under an acre with Martins Creek running down the side of the property and is walking distance to Holland Chatsworth Central School and Williams Lake. The home offers 3 bedrooms upstairs, with a five piece bathroom/ensuite to the primary bedroom. The main level boasts many large windows providing an abundance of natural light and beautiful views of the property. Vaulted ceilings from the living room to the upper level and main floor laundry. There are two walkouts from the main floor to the covered rear deck where you can easily enjoy using the BBQ and outdoor meals in the fully fenced in yard. The lower level has two good size bedrooms, another living room space and a two piece bathroom. There are walking trails close by and a snowmobile trail just a short drive across the road. For all of your amenities, the City of Owen Sound is approximately 20 minutes away, Chatsworth 6 minutes and Markdale 15 minutes. Looking for an easy day of fun? Hop in the car and drive a mere 40 minutes to Blue Mountain Resort, where you can hit the hills for hours of winter fun! Chain link fence December 2021, Basement January 2022, New Egress windows in the two lower bedrooms 2022, Storm doors on front door 2022, Dishwasher 2024. (id:42568)
Century 21 In-Studio Realty Inc.
1a Crawford Street
Wingham, Ontario
All brick executive 2800+ SF, 3 bed 2 bath bungalow at the end of a quiet and private dead end street just outside of Wingham with an attached oversized double car garage (25x25). Enter through the foyer to a large open concept living area featuring a custom kitchen with island, quartz countertops, storage with pantry, a coffee bar island, breakfast bar, built-in appliances, and a lazy suzan. Dining room with custom blinds and patio door with entry to private composite deck area (27'9x12'3), covered in mature maples and a new gazebo. Livingroom with natural gas fireplace and beautiful brick hearth. Durable low maintenance flooring and solid wood crown molding throughout. Primary bedroom with 4pc ensuite and walk-in closet with built-in storage shelving. Main floor laundry. Large finished basement with bar, sprawling brick hearth wall, built-in storage and 2nd natural gas fireplace, pool table area and plenty of extra room. Basement also features a large soundproof office with 2 pc bath and additional large storage area. Many recent upgrades to home include: 2018: air exchanger. 2019 - furnace, dehumidifier, roof, garage doors, water heater (electric). 2020 - eavestroughs with leaf guard. House is well insulated and efficient with a clothes line and a gas line to the BBQ. Enjoy a naturally bright and spacious interior with views south, west, and north to enjoy sunrises and sunsets. Close proximity to amenities, hospital, walk-in clinic, and 2 grocery stores. The property features beautiful landscaping with new stone retaining walls, new trees, fire pit area, perennial and vegetable gardens, and a beautiful covered porch across the front. Please contact your REALTOR® to schedule a viewing of this great property. (id:42568)
Royal LePage Rcr Realty Brokerage (Os)
639 White Oak Drive
Cambridge, Ontario
Welcome to 639 White Oak Drive in the prestigious West Galt neighborhood. The curb appeal here is unmistakable. This 2-storey home features an impressive front walkway welcoming you into this home, and a double wide driveway w/ double garage perfect for those car-enthusiasts. The immense windows throughout make this home light and bright w/ lovely views from every angle (all windows except basement replaced in 2020). This is a perfect layout for families; with the kitchen as the hub of the home overlooking a mature backyard, & offering a living room, dining room, separate family room & 2-piece bathroom. Extra highlights of the family room include a focal stone gas fireplace w/ wood mantel & large sliding glass doors into your backyard oasis. The 2nd level offers 3 large bedrooms w/ the Master suite featuring cheater ensuite access including an additional sink & vanity exclusively for master use. The impressive basement space, which was recently finished, offers a fantastic family recreation area; fully equipped for cozy family movie nights & w/ plenty of room for play. Don’t forget the loads of storage here and the oversized garage space complete with an epoxy finish flooring. Situated on a lovely quiet street where the neighborhood is friendly, and walking is the norm. Last but certainly not least is the “piece de resistance” backyard. With towering trees on a large, mature lot, a cute as a button shed & an impressive exposed aggregate patio which extends your indoor living space out & offers you the perfect, peaceful setting for enjoying the beautiful nature around you & those special moments w/ your family. (id:42568)
RE/MAX Twin City Realty Inc. Brokerage-2
112 Jackson Street E
Durham, Ontario
This stunning bungalow offers an impressive 3220 square feet living space with an open concept floor plan -- vaulted ceilings, stone fireplace, built-in storage with seating in front of two gorgeous windows overlooking the backyard which is perfect for entertaining with covered composite deck, large stone patio and views of the retaining pond. Kitchen is modern with wrap around quartz on the eat-in island and dining area with patio door to backyard. Master bedroom on this level offers a hotel-style bath with under-counter lighting and large walk through closet with top-notch organizers. The 5-pc bath cleverly separates the double sinks from the soaker tub and tiled shower, making it easier to get ready for a night on the town. Another main level bedroom and snazzy laundry with tons of storage exists on this level. Downstairs you'll find a grand rec room ready for entertaining. TV wall with shelving, dry bar, full bath and two more bedrooms in addition to storage areas. To top it all off there is an attached double car garage with epoxy floor and loads of built in storage. (id:42568)
Keller Williams Realty Centres
142 Foxboro Drive Unit# 39
Baden, Ontario
Welcome to 142 Foxboro Drive, an inviting home nestled in the sought-after Adult Lifestyle Community of Foxboro Green, adjacent to the Foxwood Golf Course. This custom Beech model bungalow spans 1498 sq ft, offering 3 beds, 3 baths, a partially finished basement, and a single garage. Upon entering, you'll be greeted by the open living/dining area adorned with hardwood flooring, setting a warm and welcoming tone. The functional features an inviting eat-in area with a view of the beautifully manicured open greenspace behind the home. Step outside onto the spacious deck, where you can savor your morning coffee or unwind with an evening beverage. The main floor boasts a spacious primary bedroom with hardwood flooring, a 3-piece ensuite bath, a second bedroom with hardwood flooring, a 3-piece updated main bath, and a convenient main floor laundry with garage access. Descend to the lower level to discover a spacious recreation room with a cozy gas fireplace, a bedroom, and a 3-piece bath—providing the perfect space for family and friends to relax during overnight stays. Foxboro Green offers a stunning Recreation Centre with a pool, gym, party room, tennis/pickleball courts, and more. Explore the 4.5 kms of walking trails that wind through the natural beauty of the complex, featuring ponds, fields, and wooded areas—a true haven for nature lovers. Located just 10 minutes from Costco and Ira Needles in Waterloo, this charming community offers a serene and fulfilling lifestyle. Make 142 Foxboro Drive your new home and embrace the tranquility of Foxboro Green. (id:42568)
Royal LePage Wolle Realty








