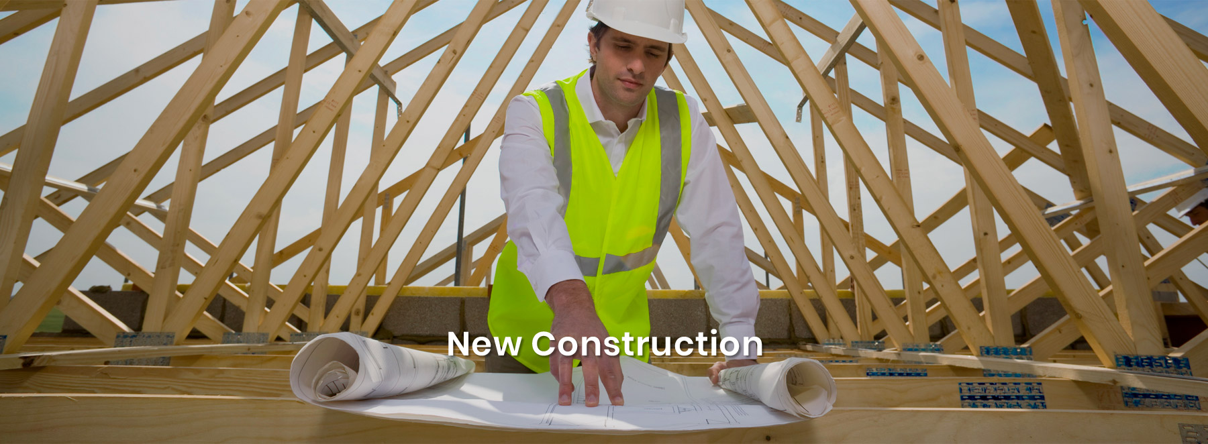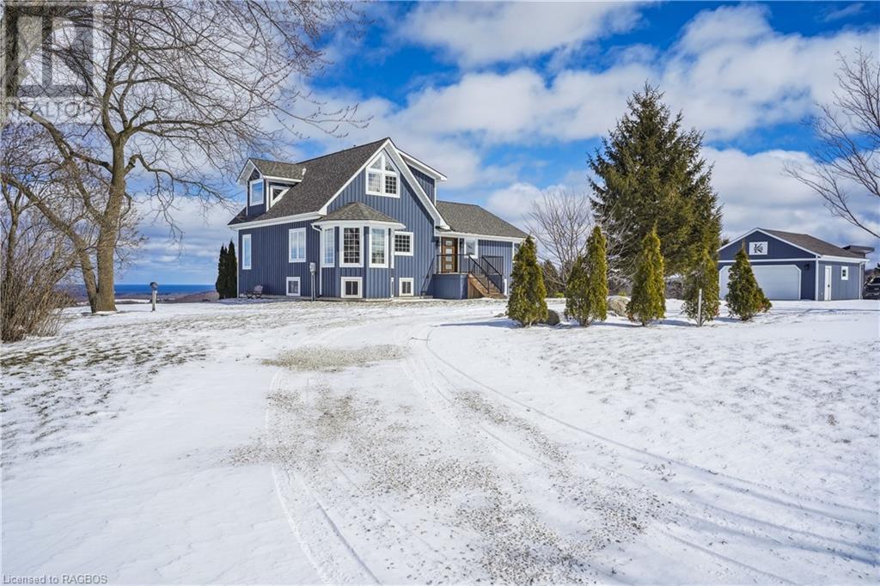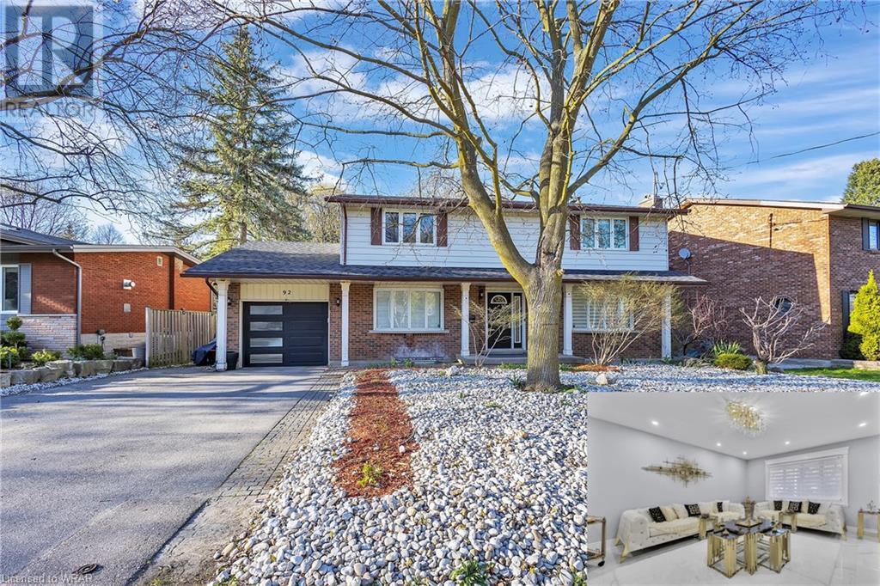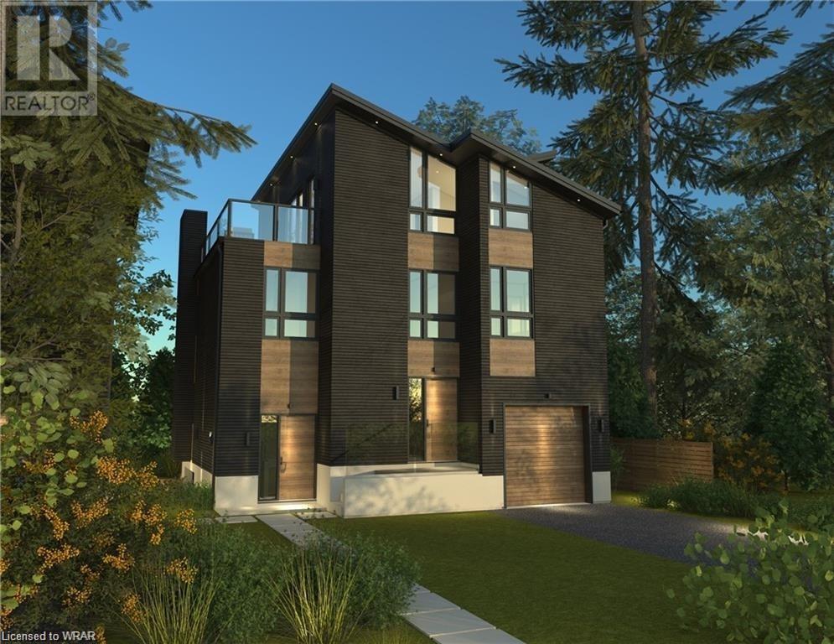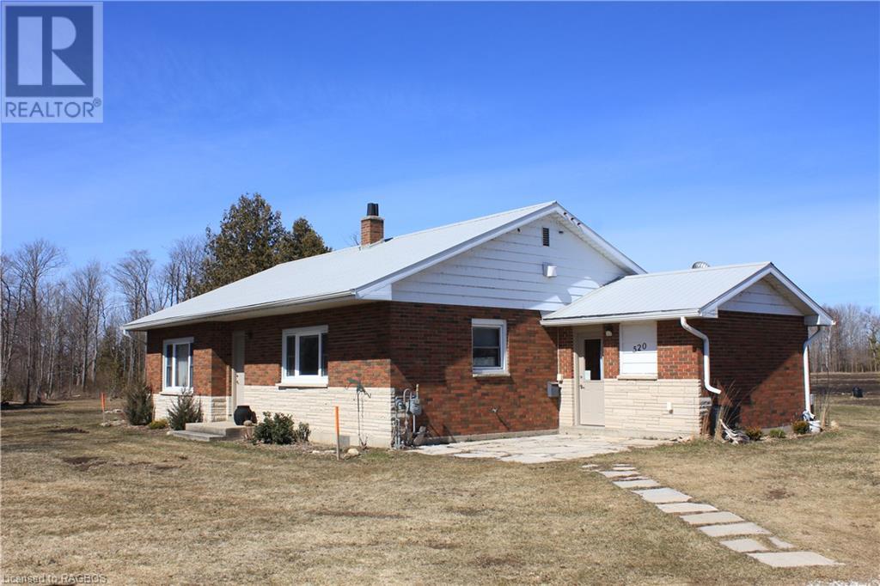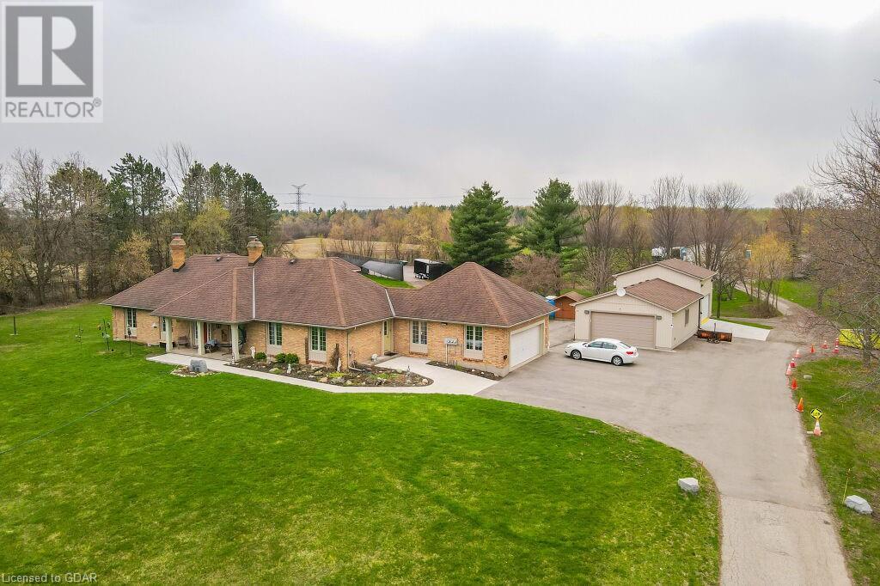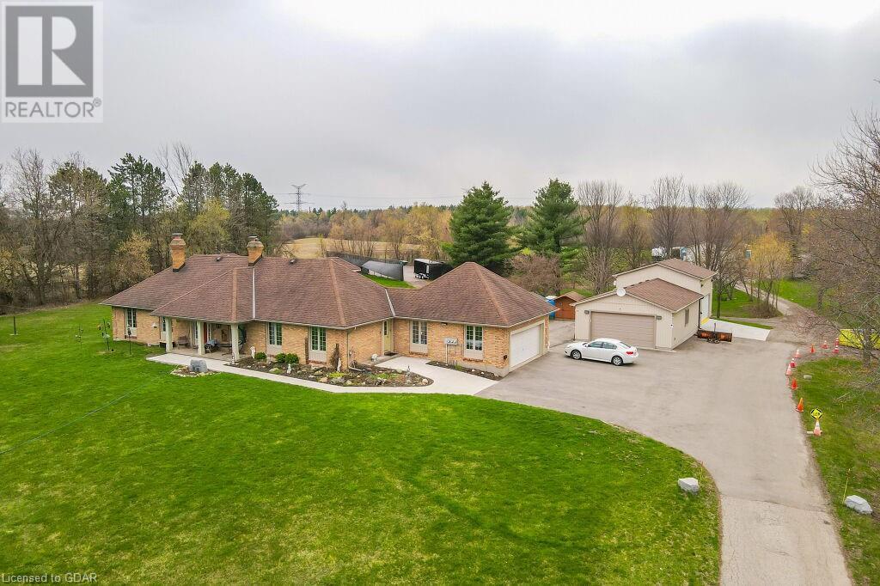A DEDICATED NEW HOMES DIVISION OFFERS IN-DEPTH KNOWLEDGE AND ADVICE
157335 7th Line
Meaford (Municipality), Ontario
Situated on top of a hill with panoramic views of the valley and Georgian Bay! This four-bedroom home exudes exquisite design, luxury and functionality. Completely remodeled, and renovated with a modern aesthetic and flair. With an abundance of windows, overlooking the valley and the bay, this home is airy, light, and bright. Step inside the cozy foyer, and let the home open up in front of you. Sweeping open concept and views galore! The stunning kitchen is a chefs dream! Beautiful white cabinetry, quartz counters, an island for mingling around. Entertain friends for dinner in the dining area off the kitchen. The living room is a perfect spot to read a book or watch the game - or stare at the Bay and the Valley in the distance. The Primary bedroom is perfectly located on the main floor and has a walk in closet, a stunning 4pc ensuite (complete with a glass and tile shower and double sinks) and patio doors to the balcony. Upstairs you'll find two oversized bedrooms with even better views, and a newly renovated bathroom. The lower level is complete with a 4th bedroom, laundry, family room and plenty of storage. The character and charm of this hillside gem is abundant everywhere! Plus! There's a double garage/shop that is spray foamed and heated - perfect for tinkering on all your toys. And if you need even more storage, there's a newly built shed for the lawn tractor and furniture. Imagine staring at the open sky and stars at night, while you have a bonfire with friends! This 2.2 acre property has it all! Geothermal heat is efficient and your only bill! No gas or water bills. Just minutes to Meaford and Thornbury - and not far from Blue Mountain or Beaver Valley Ski Club. A perfect country location! You'll lose yourself here -come see for yourself! (id:42568)
Royal LePage Rcr Realty Brokerage (Os)
92 Mayfield Avenue
Waterloo, Ontario
AN ABSOLUTE SHOW STOPPER! Welcome Home to this newly remodeled DETACHED home in the heart of the Lincoln Heights community in Waterloo. This home features around 4000 square feet of livable area & offers perfect blend of Luxury & Practicality! On the main level you will find amazing Family area, Dining & Living space & huge Kitchen. Upstairs you will see great sized 4 bedrooms, newly built washroom, AMAZING sized Master bedroom with Luxurious En- Suite Bathroom. There are lots of upgrades that are recently done Floor (2022) , Kitchen(2022) with Quartz countertop, Ceramic Backsplash, High End Appliances and amazing, washroom (2024), Roof (2022), A/C & Furnace (2023) and recently finished Basement with huge Rec. rooms and new Washroom. You will definitely love this great sized Lot and great space at the backyard. This place is just minutes away to Lincon Heights public school, Shopping, University Of Waterloo, Parks and much more! Priced to move you (id:42568)
RE/MAX Real Estate Centre Inc.
55 Centre Street
Grand Bend, Ontario
LOCATION...LOCATION...LOCATION!! Welcome to this breathtaking modern 3-storey home, currently under construction by local Tarion approved builder, ATO Construction, nestled in the sought-after downtown area of Grand Bend. Just steps away from the sandy shores of Grand Bend’s famous Main Beach, this stunning home offers over 3200 sq. ft. of luxurious living space, high-end finishes, and a total of 5 bedrooms and 6 bathrooms—truly an absolute WOW! Step inside to discover the main floor featuring a dining room, kitchen with quartz countertops, living room with gas fireplace, and a convenient 2-piece powder room. Retreat to the impressive primary suite on the second level, boasting a 5-piece ensuite, generously sized bedroom, and walk-in closet—truly a sanctuary. The second level also offers another bedroom with a 3-piece ensuite and a laundry room, providing convenience and functionality. Ascend to the third level to find 2 additional bedrooms, one with a 3-piece ensuite, a 4-piece bath, sauna, and a sitting area with a bar leading to the spacious balcony—perfect for enjoying stunning sunset views and outdoor relaxation. The basement is a fully finished in-law suite with 1 bedroom, 3-piece bath, kitchen, and living room—connected to the main house yet offering a separate entrance for added privacy and versatility. Outside, the interlocking driveway offers ample parking for up to 3 vehicles, while the spacious balcony features an outdoor gas fireplace, providing the perfect setting for entertaining or unwinding in style. Don't miss out on this showpiece home, offering a perfect blend of luxury, style, and functionality. Seize the opportunity to own your dream home in the heart of Grand Bend, steps away from the beach and all the amenities this vibrant community has to offer! Photos are of neighbouring property that has just been completed and has similar style and finishes. (id:42568)
RE/MAX Twin City Realty Inc.
520 N Railway Street
Saugeen Shores, Ontario
This remarkable property is located between Southampton and Port Elgin. It is in close proximity to subdivisions across Hwy #21 and literally feet from a new subdivision with homes actively under construction off of McNabb Street on the east side of Hwy 21. Although actively used and classified as a farm for years, the Seller is focused on marketing the property to an active builder/developer who is interested in home building opportunities in the fast growing community of Saugeen Shores. The house is a solid brick home, garage is converted into a heated office, and the barn is well set up for storage of materials vehicles and construction equipment. A purchaser/developer would have to make all the necessary applications for specific zone changes and requirements needed to move forward with any development. (id:42568)
Key Locations Realty Ltd.
4290 Victoria Road S
Puslinch, Ontario
Seller willing to hold mortgage! 74 acres of Picture-Perfect Country Retreat and an Elaborate Home for country living with income potential. This all Brick 2400 sqft home boast 5 beds & 5 baths, a large eat in main kitchen, Living room, dining room, sunroom with a wood fireplace. Finished basement with in-law suit. Situated on prime 10 acres approx. with 40 being farmable land and remaining being bushes/trees with trails. So many comforts are included in this exemplary home; separate entrance, central air, skylight, state of the art water treatment system, automated entry gate, 10+ car driveway parking and backup generator. Separate hydro meter to newly built heated and air-conditioned 23’ X 63’ hobby shop. 30’ X 80’ Barn which is partitioned into 3 storage units with Hydro, heat and air compressor. Located minutes from well known developed commercial industrial area of the Puslinch. Major Part of parcel also adjacent to Royal Canin Canada. Being minutes to Hwy 401 this rare and established acreage could be an investment property with positive cash flow. Must see property! (id:42568)
Homelife Power Realty Inc
4290 Victoria Road S
Puslinch, Ontario
Seller wiling to hold mortgage! 74 acres of Picture-Perfect Country Retreat and an Elaborate Home for country living with income potential. This all Brick 2400 sqft home boast 5 beds & 5 baths, a large eat in main kitchen, Living room, dining room, sunroom with a wood fireplace. Finished basement with in-law suit. Situated on prime 10 acres approx. with 40 being farmable land and remaining being bushes/trees with trails. So many comforts are included in this exemplary home; separate entrance, central air, skylight, state of the art water treatment system, automated entry gate, 10+ car driveway parking and backup generator. Separate hydro meter to newly built heated and air-conditioned 23’ X 63’ hobby shop. 30’ X 80’ Barn which is partitioned into 3 storage units with Hydro, heat and air compressor. Located minutes from well known developed commercial industrial area of the Puslinch. Major Part of parcel also adjacent to Royal Canin Canada. Being minutes to Hwy 401 this rare and established acreage could be an investment property with positive cash flow. Must see property! (id:42568)
Homelife Power Realty Inc







