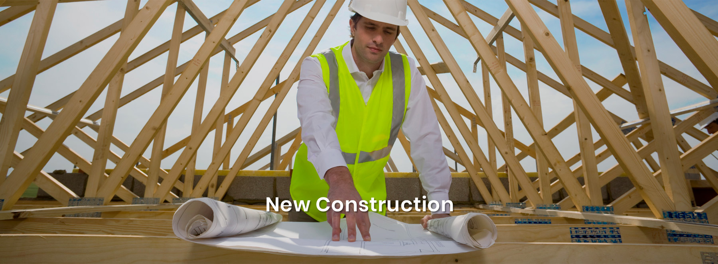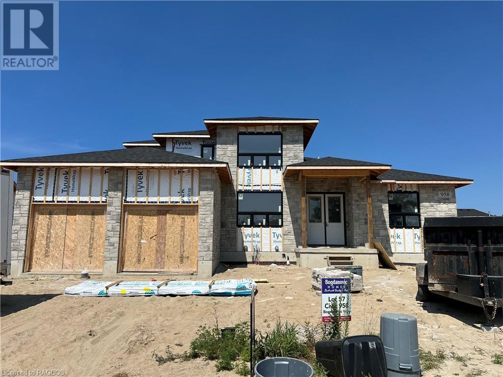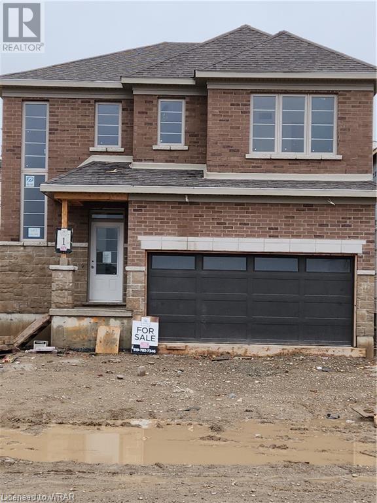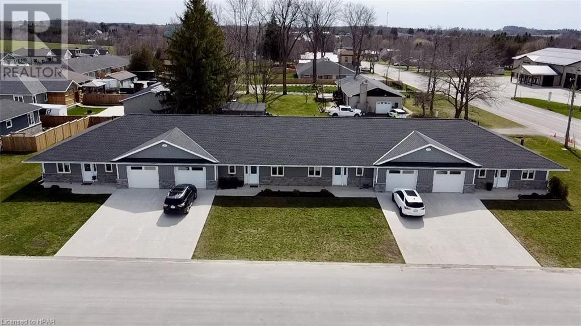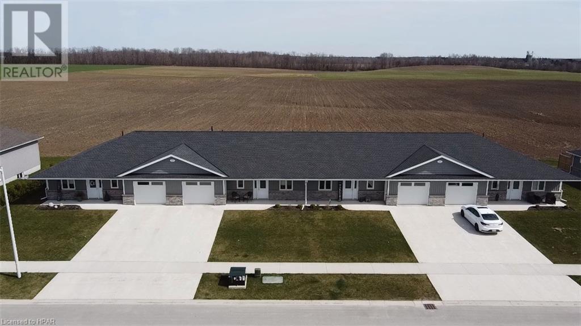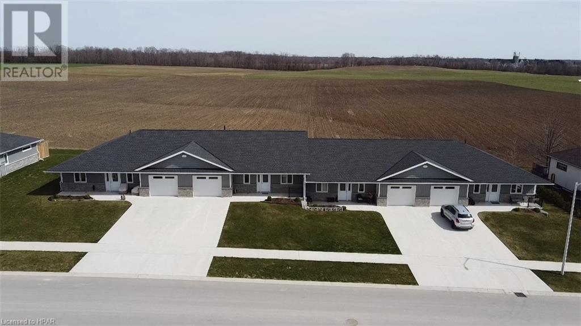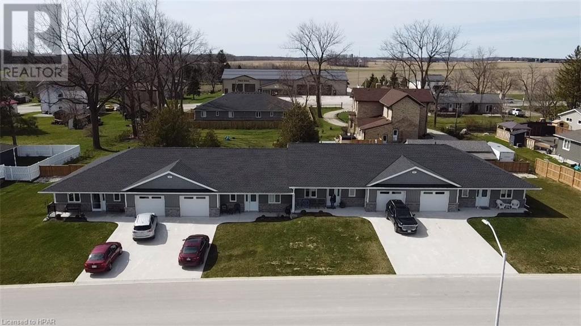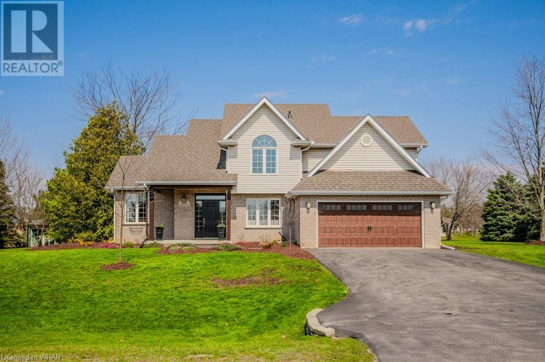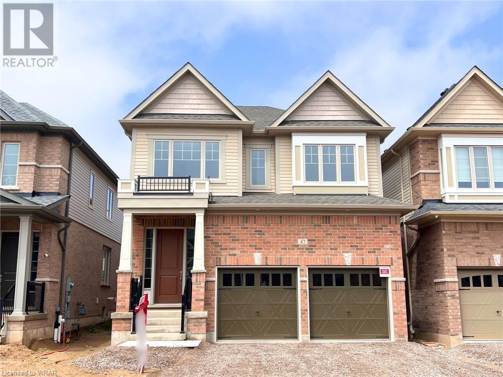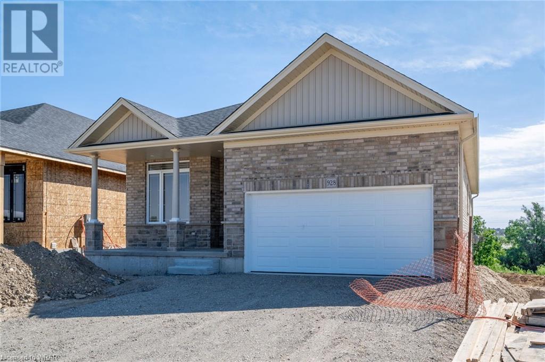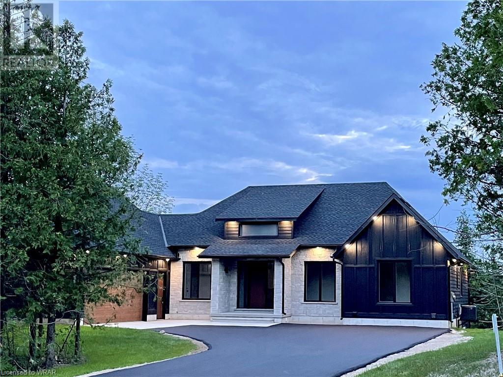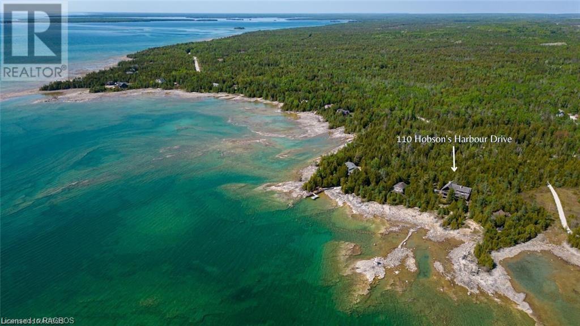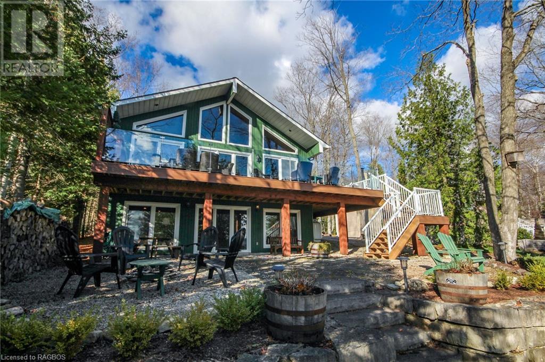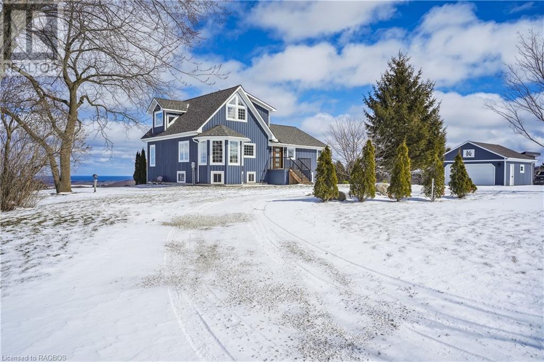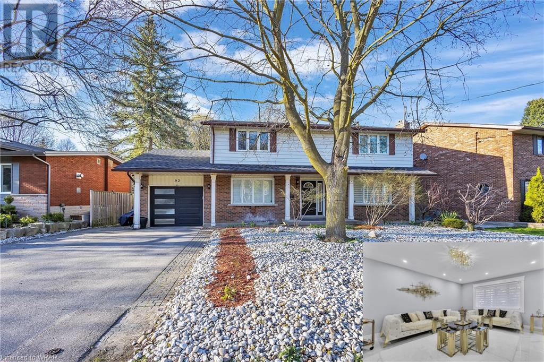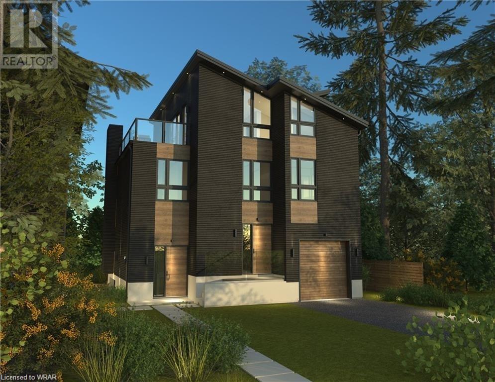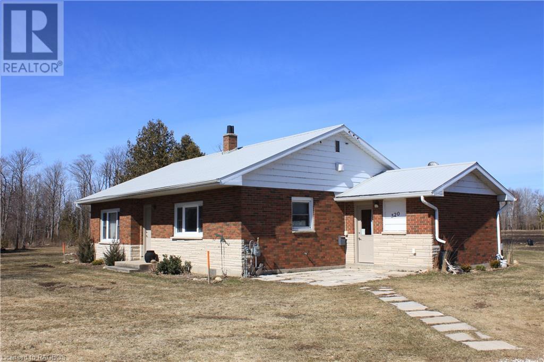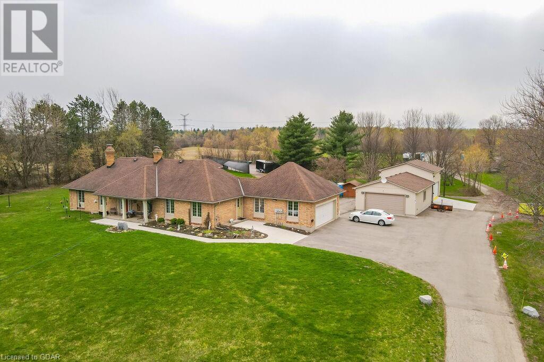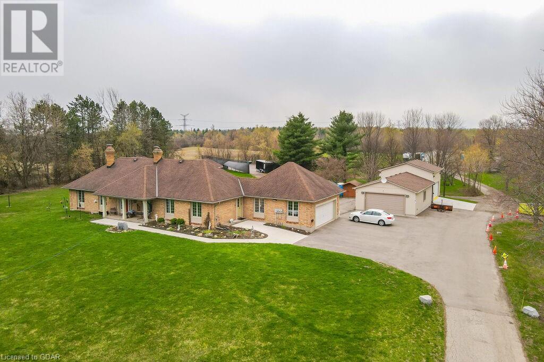A DEDICATED NEW HOMES DIVISION OFFERS IN-DEPTH KNOWLEDGE AND ADVICE
958 Bogdanovic Way
Huron-Kinloss, Ontario
Now under construction in the lakeside subdivision of Crimson Oak Valley just south of Kincardine, this awe-inspiring 1 1/2 storey build with almost 2700 sq ft of finished living space enjoys a floor plan suitable for all ages. The home offers ornate roof lines, stone and brick exterior and welcoming covered porch. Step inside the large bright foyer with 10’ ceiling, note the convenience of the office/den with french doors suitably accessible especially for those working at home. From the foyer, you note the fabulous easy flow of space as you enter the great room, also enjoying a 10’ ceiling plus gas fireplace, the nice sized dinette, with patio doors leading to the ever popular covered porch, and that kitchen: a chef’s delight with large centre island, an abundance of cupboards and work space plus a gorgeous walk-in pantry! Also gracing the main level is a large laundry room and separate mud room with access from the garage, a two piece guest bathroom and a stunning primary bedroom with large 4 piece ensuite complete with tile/glass shower and walk-in closet. The staircase to the second level will take you to a four piece bathroom and two good sized bedrooms….this will be a toss-up as to which child gets the larger bedroom complete with walk-in closet! Stairs down from main level will take you to the unfinished basement, yours to complete as you wish: family room, bedroom, home gym, bathroom, storage space….completing this very desirable build: engineered hardwood, porcelain tile and carpeted flooring; granite/quartz countertops; large double car attached garage, concrete driveway and sodded yard. (id:42568)
RE/MAX Land Exchange Ltd Brokerage (Kincardine)
444 Westhaven Street
Waterloo, Ontario
West Haven in the Westvale neighbourhood of Waterloo, by Cook Homes- the latest Cook Homes community. Don't miss your opportunity to live in this highly sought after neighbourhood in a brand-new home built by an award-winning Builder. This is one of the last parcels of land in Westvale. Welcome to one of our newest designs- The West Bank- a 4 bedroom, 2.5 bath home with 2405 sq.ft. of fabulous living for you and your family. This exciting 4 bedroom home boasts an open concept lifestyle. The main floor has 9' ceilings, a large Great Room with a gas fireplace, a very generous Dinette for family and friends, c/w an 8' x 8' patio door providing direct access to rear yard, a wonderful Kitchen hosting an 8' island, quartz countertops, and large walk-in pantry. There is also a large laundry/mudroom with access to attached garage. The second floor offers a Primary Bedroom with a raised tray ceiling, a large WIC, and a spa-like Ensuite with freestanding tub, 5' walk-in shower, double sinks in the large vanity. The other three Bedrooms are generous and are serviced by a Bathroom with double sinks in the vanity. In addition, there is a Loft area for a desk or sitting area c/w railing overlooking the Foyer. The home also includes many more features including an ERV, 8' high interior doors on the main floor, and under cabinet lighting in the kitchen. $25,000 in Upgrades is included in price of home. There will be a 1.8m (6') board fence to be constructed behind rear property line with plantings on other side of fence. Ask salesperson to see landscape plan for adjacent property. Also a black 5' chain link fence to run beside walkway. There is still time to personalize this home with your own interior colour selections and options. The home is now under construction and can be ready for a fall occupancy. A minimum of 18 weeks from time of acceptance is needed for closing. We do have a Model home on Lot 13 that is available to view (id:42568)
Royal LePage Wolle Realty
Scharf Realty Ltd.
205 Rutledge Street
Blyth, Ontario
Introducing a newly built 4-plex property located in a serene and peaceful community. This property offers the perfect blend of comfort and convenience, making it an ideal choice for those seeking a tranquil living environment. The 4-plex features a modern design and boasts a garage, providing ample parking space for residents. With 2 bedrooms and 2 bathrooms in each unit, this property provides spacious and comfortable living spaces for individuals and families alike. The quiet community setting ensures a peaceful and relaxed atmosphere, allowing residents to enjoy a sense of privacy and tranquility. Whether you're looking for a cozy home or an investment opportunity, this newly built 4-plex offers a desirable and convenient living option. (id:42568)
RE/MAX Land Exchange Ltd Brokerage (Wingham)
698 Gloria Street
Blyth, Ontario
Introducing a newly built 4-plex property located in a serene and peaceful community. This property offers the perfect blend of comfort and convenience, making it an ideal choice for those seeking a tranquil living environment. The 4-plex features a modern design and boasts a garage, providing ample parking space for residents. With 2 bedrooms and 2 bathrooms in each unit, this property provides spacious and comfortable living spaces for individuals and families alike. The quiet community setting ensures a peaceful and relaxed atmosphere, allowing residents to enjoy a sense of privacy and tranquility. Whether you're looking for a cozy home or an investment opportunity, this newly built 4-plex offers a desirable and convenient living option. (id:42568)
RE/MAX Land Exchange Ltd Brokerage (Wingham)
682 Gloria Street
Blyth, Ontario
Introducing a newly built 4-plex property located in a serene and peaceful community. This property offers the perfect blend of comfort and convenience, making it an ideal choice for those seeking a tranquil living environment. The 4-plex features a modern design and boasts a garage, providing ample parking space for residents. With 2 bedrooms and 2 bathrooms in each unit, this property provides spacious and comfortable living spaces for individuals and families alike. The quiet community setting ensures a peaceful and relaxed atmosphere, allowing residents to enjoy a sense of privacy and tranquility. Whether you're looking for a cozy home or an investment opportunity, this newly built 4-plex offers a desirable and convenient living option. (id:42568)
RE/MAX Land Exchange Ltd Brokerage (Wingham)
683 Gloria Street
Blyth, Ontario
Introducing a newly built 4-plex property located in a serene and peaceful community. This property offers the perfect blend of comfort and convenience, making it an ideal choice for those seeking a tranquil living environment. The 4-plex features a modern design and boasts a garage, providing ample parking space for residents. With 2 bedrooms and 2 bathrooms in each unit, this property provides spacious and comfortable living spaces for individuals and families alike. The quiet community setting ensures a peaceful and relaxed atmosphere, allowing residents to enjoy a sense of privacy and tranquility. Whether you're looking for a cozy home or an investment opportunity, this newly built 4-plex offers a desirable and convenient living option. (id:42568)
RE/MAX Land Exchange Ltd Brokerage (Wingham)
25 Brian Drive
Burford, Ontario
Welcome home to 25 Brian Drive. A gorgeous home sitting on over a half acre lot, in the middle of a quiet and family friendly neighbourhood. Within walking distance to schools, a community centre, parks, and the delightful Burford downtown. Enter the front door of the home and get comfortable in the first warm and inviting living room with gentle pot-lights overhead, and a beautiful amount of natural light which effortlessly fills the room. The larger Family room boasts high ceilings, a newly built and tastefully designed accent wall, and plenty of natural light, making it the perfect room for both hosting company and quiet nights in with the family. The main floor laundry is not only convenient, but doubles as a mudroom/second entranceway through the spacious heated garage. The fully renovated kitchen is equal parts distinguished and beautiful. The custom carver cabinetry, Quartz countertops, and built in coffee nook, combined with a large dining space and perfect sized island, make it the perfect blend of functional and fashionable. Upstairs are 4 good sized bedrooms. All offering ample closet space, including 2 in the primary bedroom. You'll also find not one but two 4-piece washrooms, which includes the newly renovated ensuite with gorgeous tile floor, new countertop, and a tastefully remodeled shower. Taking a step outside to the large, meticulously maintained yard, will surely take your breath away. Mature trees surround the lot and offer privacy and natural beauty as you relax in the oasis which is the backyard. A partially covered deck, a landscaped seating area, a gazebo, and warm inviting fire pit makes the home feel like a Muskoka retreat. Don't miss your chance to live in one of the most desirable locations in Brant, with this sophisticated feeling, luxurious home. (id:42568)
The Agency
505035 Grey Road 1
Georgian Bluffs, Ontario
Nestled along the picturesque shores of Georgian Bay, this newly built residence is a taste of waterfront luxury. Boasting over 95 feet of frontage, the possibilities are as vast as the bay itself. The unfinished basement, bathed in natural light and featuring a roughed-in fireplace and private entry, unveils the potential for a generational estate, or lucrative income property. Designed for versatility with the waterfront lot includes multiple thoughtful touches, including a separate water hookup and dual 30A plugs, cater to the future, whether it's for an RV enthusiast or dreamers planning further buildouts. Explore the limitless potential of life by the bay—private tours now available by appointment. (id:42568)
Brand Realty Group Inc.
47 Georgina Street Street
Kitchener, Ontario
NEWLY BUILT Westwood Model Home by Heathwood Homes w/over 2900 sqft in a 4 bed, 3.5 bath plan. Step into the sunken foyer laced in tiled flooring amidst RED OAK PEARL ENGINEERED HARDWOOD FLOORS. The formal dining room offers a servery w/additional cabinetry leading to the CUSTOM GOURMET KITCHEN complete w/built-in wall oven/microwave combo, stainless chimney hood fan, 36-inch induction cooktop, island with EXTENDED BREAKFAST COUNTER w/pendant lighting that overlooks the great room; UPGRADED QUARTZ COUNTERTOPS, SLEEK MODERN BLACK SPLASH, AND SOFT-CLOSE CABINETS FOR ADDED CONVENIENCE. 9FT SMOOTH CEILINGS with LED pot lighting float above the main floor, including the great room w/gas fireplace & a WALL MOUNT SURROUND & LARGE WINDOWS. The breakfast nook has easy access to the backyard through sliding glass doors. Ascend the OAK HARDWOOD BLACK METAL RAILED STAIRCASE where you will find a double door entry to the expansive primary bedroom featuring a TRAY CEILING AND A GENEROUS WALK-IN CLOSET. Indulge in relaxation in the 5-piece ensuite boasting Quartz counters, His & Her sinks, a cosmetic counter, a freestanding tub, & a glass-enclosed shower. 3 other bedrooms, including one w/ its own ensuite & walk-in closet, as well as a Jack 'n' Jill bathroom between the other 2 rooms. CONVENIENCE MEETS LUXURY with the upstairs laundry room, complete with upper cabinetry for ample storage. The lower level features 9ft ceilings WITH THE IDEAL SPACE FOR A FUTURE FINISHED AREA that could be designed to house a further live-in arrangement with rough-ins for an additional bathroom & more. The garage features a side door, for easy access through the mud room to the basement. A home that goes beyond expectations, offering a lifestyle of comfort and sophistication, just minutes from the new St Josephine Bakhita Catholic school, RBJ Schlegel Park, and future Longos store right within the community. (id:42568)
Royal LePage Wolle Realty
255 Ladyslipper Drive
Waterloo, Ontario
NOW UNDER CONSTRUCTION, BUNGALOW ON WALK OUT LOT BACKING ONTO GREENSPACE. PICK YOUR FINISHES TODAY! Lovely 2 BEDROOM PLUS DEN BUNGALOW! Features include, 9 FOOT CEILINGS on main floor, WALKOUT LOT. Luxury vinyl plank flooring in great room, chef's dream kitchen with QUARTZ COUNTER TOPS & BACKSPLASH, huge island for prep and large pantry and upgraded cabinets! Spacious great room with French doors leading to the backyard. 2 spacious bedrooms, spa like master ensuite with glass shower doors, huge walk-in closet. Den/office on main floor with large windows. Main floor laundry, plus MORE! CONTACT LISTING AGENT FOR FLOOR PLAN. **SPRING PROMO ON NOW!! $25,000 IN FREE UPGRADES***PHOTOS ARE FROM PREVIOUSLY BUILT HOME*** (id:42568)
RE/MAX Twin City Realty Inc.
160 Louise Creek Crescent
Elmwood, Ontario
Nestled on over 2.5 acres in the Forest Creek Estate Community, with 179 feet of water frontage, this newly built (and move-in ready) custom bungalow is the perfect blend of modern luxury and nature. This gorgeous home has panoramic views of Boyd Lake and a gorgeous sunset seen by almost every room in the house. Upon entering this home, you will be greeted by a spacious and thoughtfully designed interior space, equipped with dreamy main floor laundry room with LG Washer/Dryer right off the mudroom, a walk-in pantry off the kitchen and large windows in every room of the house. The Chef's Kitchen is perfect for hosting, equipped with a Fisher & Paykel fridge, gas range and double drawer dishwasher and ample cabinet and counter space. The home has 5 well-sized bedrooms (3 on the main floor and 2 in the basement). The primary bedroom stands out as a real serene retreat, featuring an ensuite bathroom with a luxurious soaker tub and a stunning modern shower. To add, you will find a private walkout deck. It is truly a personal oasis to unwind at night, or enjoy a quiet morning with your coffee or tea and a good book. A key highlight of this home its its walkout basement. While half of this basement is beautifully finished, it is a versatile space you can adapt to your needs - whether that means turning into a recreation area, a home theatre and gym, or a multi-generational in-law suite. With direct access to the expansive backyard, concrete patio and a custom-built outdoor propane fireplace overlooking the lake and trees, this area invites you to step outside into the beauty of the outdoors. Though the walkout basement is a highlight, the true heart of this home lies in its large-oversized walkout deck. Whether you're sipping your morning coffee amidst the trees and view of Boyd Lake, or hosting a barbeque with friends and family as the sun sets. This home is a true retreat and escape from the everyday hustle of life. Schedule your private showing today! (id:42568)
Royal LePage Crown Realty Services
110 Hobson's Harbour Drive
Northern Bruce Peninsula, Ontario
Imagine … the sound of the waves crashing on a rocky shoreline, endless views, spectacular sunsets, night skies filled with stars and space to play and entertain - 110 Hobson’s Harbour delivers on all fronts. This magnificent property set on 475 feet of waterfront features three separate living spaces. Mature gardens line the stone walkway that leads to an impressive 3 bed/4 bath full scribe log home with just under 4000 sq ft of finished living space and spacious decks and seating areas that surround the exterior. Enter through the front door and you are immediately captured by the breadth of the log timbers that make up this stunning home. Truly an entertainers dream the large principal rooms will house your family and guests comfortably whether it’s for a sit-down meal in the dining room; gathering in the kitchen and breakfast area for morning coffee; or settling in the great room for a glass of wine, with its spectacular stone fireplace and soaring log beamed cathedral ceilings. Upstairs you’ll find an open loft sleeping area, a family bath, and two further bedrooms including the primary bedroom with spa-like bath and views over the water that will take your breath away. A cozy ambience is created with 6 stunning fireplaces found throughout this impressive home. The lower level rec room provides space for reading and games while the attached workshop and garage take care of the hobbyist and any storage needs. Need extra room for family or for guest quarters? Then venture down the path to the carriage house which features a full garage and a separate 3 bed/1 bath living space with vaulted ceilings, kitchen, living area and walkout to a large deck. In the other direction, the Little Cottage, affectionately known as the LC, also provides additional living space with 2 bedrooms, a loft sleeping area, living room, 3-piece bath and newly built deck. Privately set on 3.4 acres with mature trees, a sandy beach area and stone shoreline, this property is sure to impress! (id:42568)
RE/MAX Grey Bruce Realty Inc Brokerage (Tobermory)
420 Mallory Beach Road
South Bruce Peninsula, Ontario
Welcome to your dream waterfront retreat! This charming cottage boasts 4 bedrooms, 3 bathrooms, and a host of delightful features that make it the perfect sanctuary for relaxation and enjoyment. As you step inside, you're greeted by an inviting open-concept layout that seamlessly connects the kitchen to the living room, featuring vaulted ceilings and large stone gas fireplace that creates a warm ambiance on cooler evenings. Large windows flood the space with natural light and offer captivating vistas of the serene waterfront setting. The cottage boasts a master suite complete with an ensuite bathroom, providing a private oasis for rest and rejuvenation. Additionally, there are three more well-appointed bedrooms, ensuring ample space for family and guests. One of the highlights of this property is its walkout basement, featuring a guest bedroom and bathroom. This versatile space can serve as a comfortable retreat for visitors or as a secondary living area with custom built gas fire place for entertaining and relaxation. Outside, the allure continues with a sprawling newly built raised composite deck overlooking the water. High end invisible glass railing ensures no obstruction to this amazing view. The waterfront location provides direct access for swimming, boating, and enjoying waterfront activities. At the waters edge you will find a large patio with outdoor fire pit, concrete pier, private boat launch and boat house with marine rail. This waterfront set up will not disappoint. Updates include new furnace, upgraded light fixtures, new gas fire insert, new fridge, new hot water tank and tasteful finishes throughout, enhancing the overall appeal and comfort of the home. Whether you're seeking a peaceful escape or a place to create lasting memories with loved ones, this waterfront cottage offers a rare opportunity to embrace the quintessential lakefront lifestyle. Don't miss your chance to own a slice of paradise! (id:42568)
Keller Williams Realty Centres Brokerage (Wiarton)
Keller Williams Realty Centres
157335 7th Line
Meaford (Municipality), Ontario
Situated on top of a hill with panoramic views of the valley and Georgian Bay! This four-bedroom home exudes exquisite design, luxury and functionality. Completely remodeled, and renovated with a modern aesthetic and flair. With an abundance of windows, overlooking the valley and the bay, this home is airy, light, and bright. Step inside the cozy foyer, and let the home open up in front of you. Sweeping open concept and views galore! The stunning kitchen is a chefs dream! Beautiful white cabinetry, quartz counters, an island for mingling around. Entertain friends for dinner in the dining area off the kitchen. The living room is a perfect spot to read a book or watch the game - or stare at the Bay and the Valley in the distance. The Primary bedroom is perfectly located on the main floor and has a walk in closet, a stunning 4pc ensuite (complete with a glass and tile shower and double sinks) and patio doors to the balcony. Upstairs you'll find two oversized bedrooms with even better views, and a newly renovated bathroom. The lower level is complete with a 4th bedroom, laundry, family room and plenty of storage. The character and charm of this hillside gem is abundant everywhere! Plus! There's a double garage/shop that is spray foamed and heated - perfect for tinkering on all your toys. And if you need even more storage, there's a newly built shed for the lawn tractor and furniture. Imagine staring at the open sky and stars at night, while you have a bonfire with friends! This 2.2 acre property has it all! Geothermal heat is efficient and your only bill! No gas or water bills. Just minutes to Meaford and Thornbury - and not far from Blue Mountain or Beaver Valley Ski Club. A perfect country location! You'll lose yourself here -come see for yourself! (id:42568)
Royal LePage Rcr Realty Brokerage (Os)
92 Mayfield Avenue
Waterloo, Ontario
AN ABSOLUTE SHOW STOPPER! Welcome Home to this newly remodeled DETACHED home in the heart of the Lincoln Heights community in Waterloo. This home features around 4000 square feet of livable area & offers perfect blend of Luxury & Practicality! On the main level you will find amazing Family area, Dining & Living space & huge Kitchen. Upstairs you will see great sized 4 bedrooms, newly built washroom, AMAZING sized Master bedroom with Luxurious En- Suite Bathroom. There are lots of upgrades that are recently done Floor (2022) , Kitchen(2022) with Quartz countertop, Ceramic Backsplash, High End Appliances and amazing, washroom (2024), Roof (2022), A/C & Furnace (2023) and recently finished Basement with huge Rec. rooms and new Washroom. You will definitely love this great sized Lot and great space at the backyard. This place is just minutes away to Lincon Heights public school, Shopping, University Of Waterloo, Parks and much more! Priced to move you (id:42568)
RE/MAX Real Estate Centre Inc.
55 Centre Street
Grand Bend, Ontario
LOCATION...LOCATION...LOCATION!! Welcome to this breathtaking modern 3-storey home, currently under construction by local Tarion approved builder, ATO Construction, nestled in the sought-after downtown area of Grand Bend. Just steps away from the sandy shores of Grand Bend’s famous Main Beach, this stunning home offers over 3200 sq. ft. of luxurious living space, high-end finishes, and a total of 5 bedrooms and 6 bathrooms—truly an absolute WOW! Step inside to discover the main floor featuring a dining room, kitchen with quartz countertops, living room with gas fireplace, and a convenient 2-piece powder room. Retreat to the impressive primary suite on the second level, boasting a 5-piece ensuite, generously sized bedroom, and walk-in closet—truly a sanctuary. The second level also offers another bedroom with a 3-piece ensuite and a laundry room, providing convenience and functionality. Ascend to the third level to find 2 additional bedrooms, one with a 3-piece ensuite, a 4-piece bath, sauna, and a sitting area with a bar leading to the spacious balcony—perfect for enjoying stunning sunset views and outdoor relaxation. The basement is a fully finished in-law suite with 1 bedroom, 3-piece bath, kitchen, and living room—connected to the main house yet offering a separate entrance for added privacy and versatility. Outside, the interlocking driveway offers ample parking for up to 3 vehicles, while the spacious balcony features an outdoor gas fireplace, providing the perfect setting for entertaining or unwinding in style. Don't miss out on this showpiece home, offering a perfect blend of luxury, style, and functionality. Seize the opportunity to own your dream home in the heart of Grand Bend, steps away from the beach and all the amenities this vibrant community has to offer! Photos are of neighbouring property that has just been completed and has similar style and finishes. (id:42568)
RE/MAX Twin City Realty Inc.
520 N Railway Street
Saugeen Shores, Ontario
This remarkable property is located between Southampton and Port Elgin. It is in close proximity to subdivisions across Hwy #21 and literally feet from a new subdivision with homes actively under construction off of McNabb Street on the east side of Hwy 21. Although actively used and classified as a farm for years, the Seller is focused on marketing the property to an active builder/developer who is interested in home building opportunities in the fast growing community of Saugeen Shores. The house is a solid brick home, garage is converted into a heated office, and the barn is well set up for storage of materials vehicles and construction equipment. A purchaser/developer would have to make all the necessary applications for specific zone changes and requirements needed to move forward with any development. (id:42568)
Key Locations Realty Ltd.
4290 Victoria Road S
Puslinch, Ontario
Seller willing to hold mortgage! 74 acres of Picture-Perfect Country Retreat and an Elaborate Home for country living with income potential. This all Brick 2400 sqft home boast 5 beds & 5 baths, a large eat in main kitchen, Living room, dining room, sunroom with a wood fireplace. Finished basement with in-law suit. Situated on prime 10 acres approx. with 40 being farmable land and remaining being bushes/trees with trails. So many comforts are included in this exemplary home; separate entrance, central air, skylight, state of the art water treatment system, automated entry gate, 10+ car driveway parking and backup generator. Separate hydro meter to newly built heated and air-conditioned 23’ X 63’ hobby shop. 30’ X 80’ Barn which is partitioned into 3 storage units with Hydro, heat and air compressor. Located minutes from well known developed commercial industrial area of the Puslinch. Major Part of parcel also adjacent to Royal Canin Canada. Being minutes to Hwy 401 this rare and established acreage could be an investment property with positive cash flow. Must see property! (id:42568)
Homelife Power Realty Inc
4290 Victoria Road S
Puslinch, Ontario
Seller wiling to hold mortgage! 74 acres of Picture-Perfect Country Retreat and an Elaborate Home for country living with income potential. This all Brick 2400 sqft home boast 5 beds & 5 baths, a large eat in main kitchen, Living room, dining room, sunroom with a wood fireplace. Finished basement with in-law suit. Situated on prime 10 acres approx. with 40 being farmable land and remaining being bushes/trees with trails. So many comforts are included in this exemplary home; separate entrance, central air, skylight, state of the art water treatment system, automated entry gate, 10+ car driveway parking and backup generator. Separate hydro meter to newly built heated and air-conditioned 23’ X 63’ hobby shop. 30’ X 80’ Barn which is partitioned into 3 storage units with Hydro, heat and air compressor. Located minutes from well known developed commercial industrial area of the Puslinch. Major Part of parcel also adjacent to Royal Canin Canada. Being minutes to Hwy 401 this rare and established acreage could be an investment property with positive cash flow. Must see property! (id:42568)
Homelife Power Realty Inc







