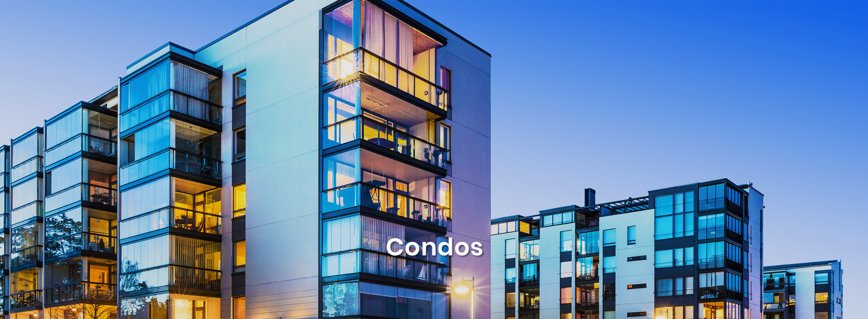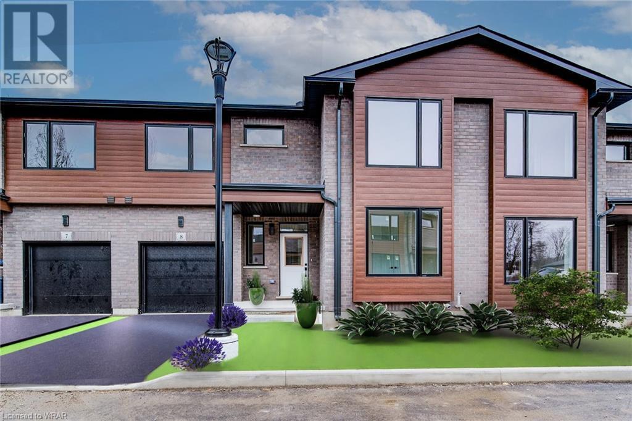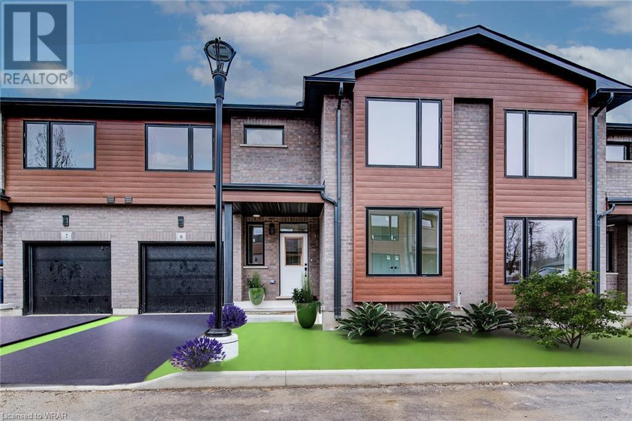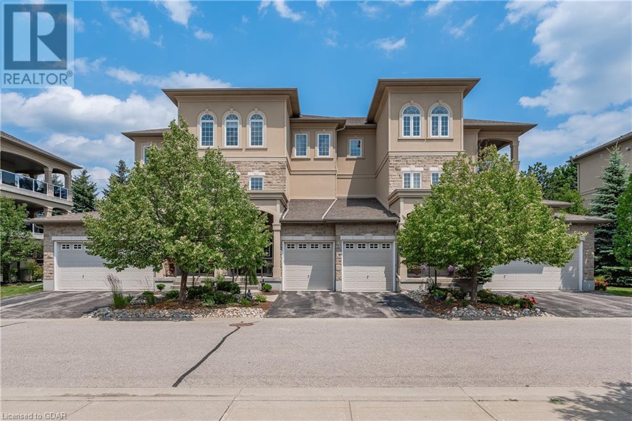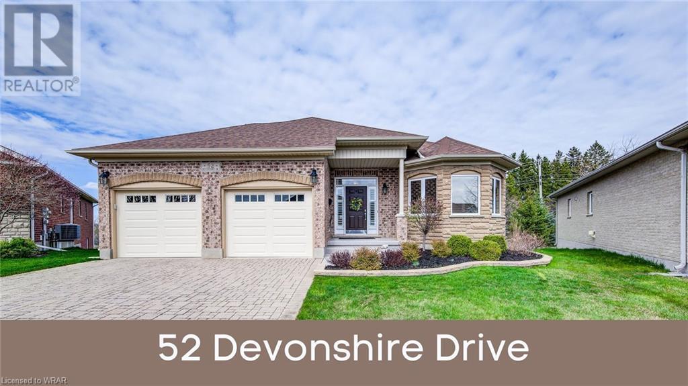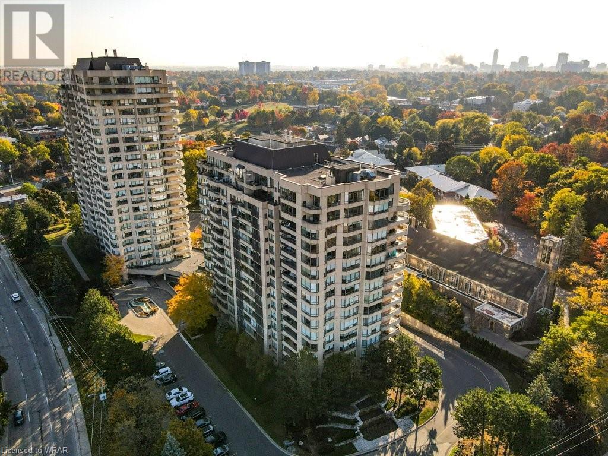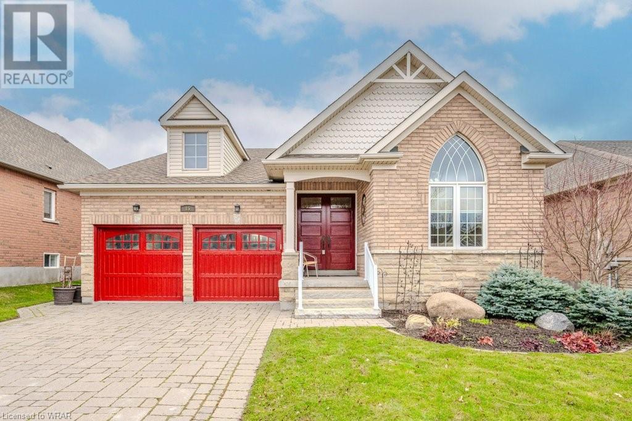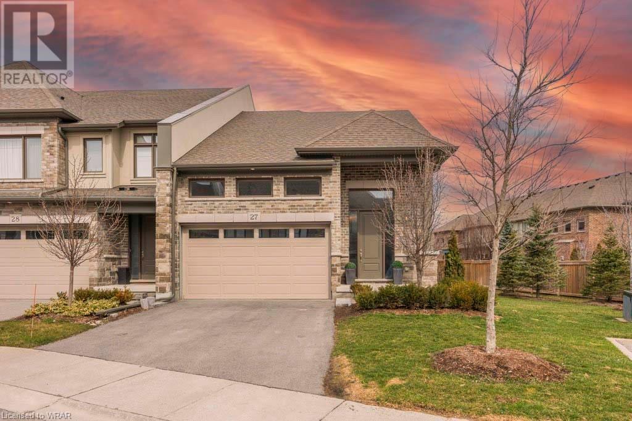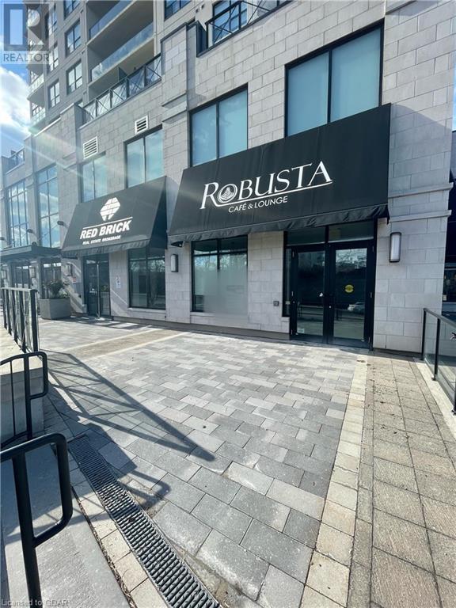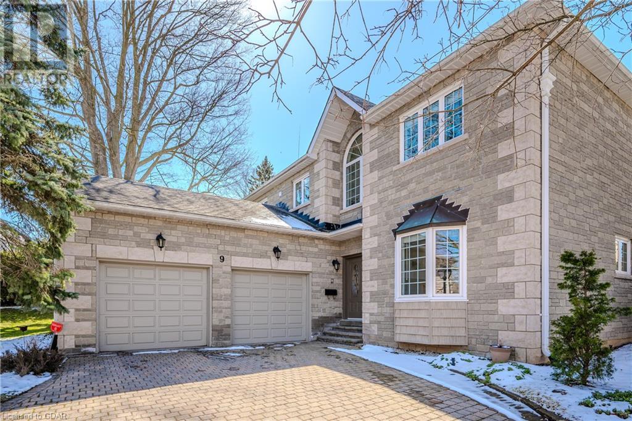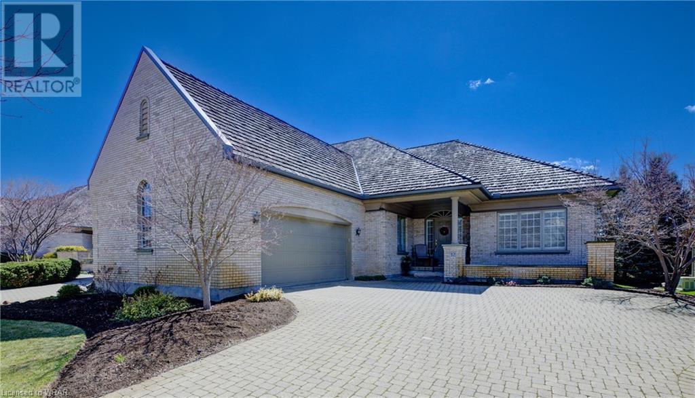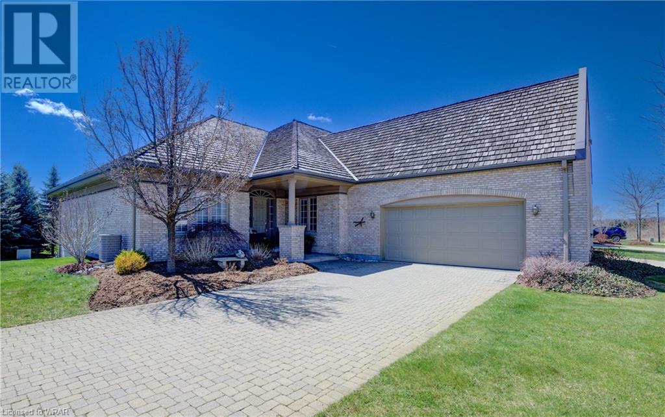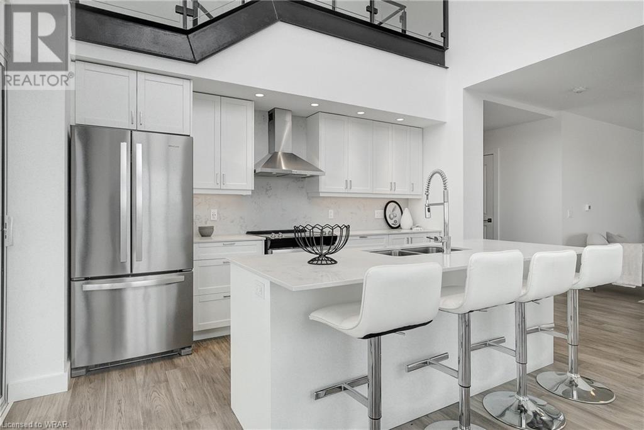A LIFESTYLE UNTO ITSELF, CONDO LIVING IS CATCHING MORE HOMEBUYERS’ ATTENTION
The Waterloo Region condo market is growing as Kitchener, Waterloo and Cambridge expand and evolve. With enticing amenities and freedom from maintenance chores, the condo lifestyle is attracting Buyers from all demographics.
264 Blair Road Unit# 3
Cambridge, Ontario
BLAIR WOODS is a collection of ten bungalow + loft townhomes nestled in a mature West Galt neighbourhood. This curated Elm model offers over 2000sqft plus an unfinished basement, with 9ft main floor ceilings. A modern architectural design, luxurious finishes, a unique layout yet practical. A main floor primary suite with primary bathroom in each model. Choose from 4- or 5-bedroom floor plans with the option of a home office. Plan a day for scenic cycling with several close by Grand River trails. Take a stroll to the local charming shops and café’s including the Historic Langdon Hall. Feel truly at peace in this stunning natural environment. Your private enclave awaits. Only a 6-minute drive to the highway or thriving historic downtown Galt. If you are looking for serenity, nature and amenities, Blair Woods awaits! (id:42568)
RE/MAX Twin City Faisal Susiwala Realty
264 Blair Road Unit# 1
Cambridge, Ontario
BLAIR WOODS is a collection of ten bungalow + loft townhomes nestled in a mature West Galt neighbourhood. This curated Oak model offers 2000sqft plus an unfinished basement, with 9ft main floor ceilings. A modern architectural design, luxurious finishes, a unique layout yet practical. A main floor primary suite with primary bathroom in each model. Choose from 3- or 4-bedroom floor plans with the option of a home office. Vaulted ceilings and upper family rooms are just some of the design details. Plan a day for scenic cycling with several close by Grand River trails. Take a stroll to the local charming shops and café’s including the Historic Langdon Hall. Feel truly at peace in this stunning natural environment. Your private enclave awaits. Only a 6-minute drive to the highway or thriving historic downtown Galt. If you are looking for serenity, nature and amenities, Blair Woods awaits! (id:42568)
RE/MAX Twin City Faisal Susiwala Realty
255 Summerfield Drive Unit# 16
Guelph, Ontario
Spacious, luxurious, & absolutely stunning are just a few words to describe this southend Thomasfield blt executive penthouse unit. This unique,well cared for home offers easy carefree living, w/all the bells & whistles including your very own private elevator maintained by Cambridge Elevating under a pre-paid, fully transferrable, multi-year contract.The front vestibule captivates you with its warm colours, slate floors & the option of taking the stairs or your own private elevator to your top floor paradise. Features include a bright, well-appointed layout w/a lge kitchen that offers tons of storage space, separate pantry, gorgeous cabinetry, & granite counter tops. It has a regular oven, steamer oven, induction cook top, reverse osmosis & more - perfect for the chef in your family. The kitchen flows into the lge great room/dining area with immaculate wood flooring & a 3-way fireplace. Sliders leading to the wrap around terrace w/views of UofG farmland & gorgeous sunrises. The unit offers an oversized primary suite w/stunning ensuite, walk-in closet w/custom organizers & sliders out to the covered terrace. There are 3 more rooms that can be used as bdrms. Currently 1 is a very welcoming office w/lots of built ins, arched windows & a Murphy-style bed for those overflow guests. One is being used as a den but easily reverts to a bdrm. You will appreciate the time spent on the details & perfection! The lge, covered terrace, complete w/pot lights, is that wonderful private outdoor space that overlooks the countryside. You will want to spend your time out there reading a book, entertaining, or enjoying a morning coffee. Not only does this unit have everything you need on one floor, there is also a finished basement w/a recreation rm, bath rm, cold cellar & lots of storage. The bsmt is just another place you can get away from it all (also has direct access to the dble garage). This unit will take your breath away! (id:42568)
Homelife Power Realty Inc
52 Devonshire Drive
New Hamburg, Ontario
BETTER THAN NEW!! Since 2018 here are all of the improvements to this gorgeous home.: Completed Basement with amazing storage, Furnace, Air conditioner, Irrigation system, Water softener, Reverse osmosis, On demand water heater, New Pex Plumbing, New electrical panel with whole home surge protector, sewage back up valve 2 gas fireplaces, New windows throughout, New kitchen with access to the deck through the retractable Mirage Screen door , New flooring, whole home repainted, California shutters, Garage doors, roof, Front porch, Rear Deck with Glass railings giving you a beautiful view of the walking trails and Nith River Valley!. This home will amaze you with its PREMIER pie shaped lot and no rear neighbors. One of the nicest homes you will see in Stonecroft!! 2 bedrooms and an office on the main level, remodeled Kitchen and bathrooms with quartz countertops and all new fixtures, all new appliances too ( Washer, Dryer, SS Stove, SS Fridge, SS Dishwasher, SS microwave all stay)! Entry from the garage to the Kitchen and a BONUS separate staircase down to the bright fully finished basement (over 1500 sq ft of space and a Two piece bathroom) . As well as having a gorgeous home you also get access to the community center to enjoy indoor swimming, gym, tennis and pickle ball courts plus other amenities and clubs for you to try!. Move right in and enjoy all of the tremendous upgrades for many years to come. This home wont last!! (id:42568)
Red And White Realty Inc.
4 Willow Street Unit# 1601
Waterloo, Ontario
WELCOME TO YOUR NEW HOME! A rare opportunity to own this fabulous Uptown Waterloo Penthouse in the Prestigious Waterpark Place and make it your own. The wrap-around terrace offers multiple points of access and the options of covered areas as well as open allowing you to stay dry or in the shade or soak in the sun. You'll enter the spacious foyer and appreciate the 2 front hall closets, the closed laundry/storage room, and a convenient 2 piece powder room for guests. Immediately you'll be wowed by the wall of windows and views of the city making the spacious living room an ideal place to relax or host a crowd. To the right you'll see the large kitchen with plenty of storage and a more intimate spot for meals. The dining room and sunroom, right off the kitchen has room for hosting larger groups or puzzling or crafting. Down the hall you'll head to the den/bedroom, large enough for a guest bedroom and setting up office space or even a second living area. It even has access to the balcony. Then you'll find the main 4 piece bathroom and walk-in linen closet. the 3rd bedroom comes next. The massive primary bedroom has convenient sliders out to the covered balcony and 2 large walk-in closets. The large 4 piece ensuite offers a seperate shower and soaker tub (and plenty of space to renovate into a large walk-in shower. Waterpark Place is arguably one of the most desired and best-run condo buildings in all of Waterloo Region. The gym, party rooms, and indoor pool help create a sense of community for retirees. And it's all located on over 3 acres in a park-like setting with ample space to enjoy. Located walking distance to Uptown Waterloo, with all of it's shops, restaurants, and amenities this is the ideal place for your next home. (id:42568)
Royal LePage Wolle Realty
15 Aberfoyle Mill Crescent
Puslinch, Ontario
Welcome to 15 Aberfoyle Mill Crescent, a luxurious 3-bedroom bungalow located in the exclusive Meadows of Aberfoyle community. Designed with just 55 homes on 31 scenic acres, this private development offers large lots, forested green space, an extensive trail system, and open area from which to enjoy the outdoor amenities and views of the neighbouring pond. At over 1,900 sq. ft., this sprawling 3 bedroom, 3 bath bungalow offers a handsome stone and brick exterior (no siding), lovely landscaping with irrigation system, and pavestone driveway with parking for 4 cars. Inside, a bright and open design with loads of updates awaits your inspection. The main floor boasts 9-foot ceilings, real hardwood floors, and a custom wall unit with natural gas fireplace in the great room. An adjoining eat-in kitchen features granite counters, newer stainless-steel appliances, and a large centre island/breakfast bar. French doors lead to a generous backyard deck and no rear neighbours. The primary bedroom is tucked away from the other rooms and includes a large walk-in closet and luxurious ensuite with corner shower and bidet. Downstairs you will discover a huge rec room/games room and another full bathroom plus extensive storage and workshop space. A partial list of recent improvements include - roof shingles (2017), furnace (2022), central A/C (2019), kitchen appliances (2017-2022), composite decking (2017), and a 10,000-watt emergency gas generator (2018). A reasonable monthly fee of $285 pays for household water and upkeep of the lovely community amenities. You can have all this, just a short drive to beautiful downtown Guelph and Highway 401 access for commuters. Call your REALTOR to arrange a visit to this immaculate home. (id:42568)
R.w. Dyer Realty Inc.
271 Grey Silo Road Unit# 27
Waterloo, Ontario
Tremendously Charming Home with Two Primary Suites! Nestled in a friendly community only minutes from RIM Park, universities, and Conestoga Mall, this 4+BR/3.5BA move-in ready residence emits modern rustic vibes with contemporary architectural elements and beautiful exterior stone and brick accents. Designed for an ultra-stylish aesthetic, the property’s main-level dazzles with an open floorplan, high ceilings, custom built-in cabinets, California shutters throughout, multigenerational-friendly primary bedroom w/en suite, and a sizeable living room boasting a floor-to-ceiling natural gas stone fireplace. Entertain in the open concept chef’s kitchen, which has premium appliances, quartz countertops, custom cabinets, double oven w/induction top, 9.5’ breakfast bar island, pantry w/pull-out drawers, and a built in KitchenAid oven, microwave, convection, steamer and dehydrator. Enjoy after dinner drinks in the backyard with a Trex deck, or opt to continue the party in the fully finished basement with an enormous rec room, two bedrooms, home theatre w/projector, quartz-topped double desk, small kitchenette, and a 4-piece bathroom. Everyday relaxation is a reality in the top-level primary bedroom, which delights with a huge walk-in closet and a spa-like en suite. Other features: 2-car garage w/built ins, reverse osmosis, laundry room, water heater and softener (rented), serviced furnace w/new motor (2023), central air, bonus den/bedroom, and so much more! (id:42568)
RE/MAX Twin City Realty Inc.
160 Macdonell Street Unit# 1
Guelph, Ontario
For Sale: Two street-level commercial units within the picturesque RiverHouse Condominiums, situated in Downtown Guelph. Office unit currently rented, 1100 square feet. Retail area vacant, 1973 square feet, also includes an exclusive use patio. This is an exceptional opportunity for entrepreneurs seeking to establish their own venture while simultaneously generating rental income from the adjacent leased unit. Investors can capitalize on the potential of renting out both units. Additionally, Conestoga College will be opening their downtown campus STEPS away, which will bring 5000 students within the vicinity in September of 2025. (id:42568)
Royal LePage Royal City Realty Brokerage
25 Manor Park Crescent Unit# 9
Guelph, Ontario
When was the last time you bought something that exceeded your expectations? Manor Park is monument to that time gone by. Where craftsmanship and artistry came first, and thought to the cost came second. Established in 1857, this property has been renowned for its heritage & limestone architecture which has since become synonymous with the City of Guelph. The esteemed collection of stone residences that now surround the original manor exemplify the same refined aesthetic; with immaculate stone exteriors, opulent interiors and manicured lawns and gardens fit for a magazine. Indulge in peak condominium living- where the stone facade, grounds & amenities are all meticulously cared for while your time is reserved for trail walks to downtown, a workout on the private tennis court, or simply basking in serenity on your rear deck. At nearly 2,600 sq. feet of space, forget everything you've heard about condo living- 3 bedrooms, 4 bathrooms, 3 fireplaces, 2 living rooms, a fabulous remodeled kitchen, upstairs laundry and more. But of course, as a condominium, your roof, windows, driveway, snow, gardening, landscaping & more are all included in one monthly fee- granting you peace of mind & the carefree lifestyle you're after. Whether the goal is to travel, downsize or just simplify life, it’s time you etched your name into Manor Park's storied history and began your very own chapter as one of the few who've been fortunate enough to call it home. (id:42568)
Planet Realty Inc
260 Deer Ridge Drive Unit# 32
Kitchener, Ontario
EXQUISITE BUNGALOW TOWNHOME IN THE DISTINGUISHED DEER RIDGE ESTATES. Discover the epitome of luxury living at #32-260 Deer Ridge Drive, Kitchener. Nestled in the serene enclave backing onto the Deer Ridge Golf Club, this executive bungalow townhome offers a tranquil retreat within the coveted Grandview Woods—perfect for those seeking a worry-free staycation property! Immerse yourself in breathtaking views throughout the seasons, as if stepping into a picturesque painting. Tailored for empty nesters and on-the-go professionals, this low-maintenance lifestyle extends to services like snow removal, irrigation, and groundskeeping. Step inside the all-brick bungalow to experience a luminous open-concept layout with 9ft ceilings across the expansive over 2000 sqft main floor. Sunlight floods through large windows in the living room and breakfast area, leading to the upper deck. 2 generous main floor bedrooms, including a primary suite with a 5pc bathroom and walk-in closet, provide comfort and style. With a total of 3 bathrooms, convenience is paramount. Descend the grand, circular wooden staircase to the lower level, boasting over 1300 sqft of brilliantly finished space. Ideal for entertaining or hosting guests, it features a 3rd bedroom and a 3pc bathroom. A rare find—a double garage and double-wide interlock driveway add to the allure with parking for a total of 6! Luxury meets practicality with upgrades like vaulted ceilings, granite countertops, hardwood floors, pot lights, AC & furnace 2020, hot water heater 2020, water softener 2010, main floor laundry, and a gas fireplace. Just minutes from 401 access, this home is conveniently close to shopping, dining, and scenic trails. (id:42568)
RE/MAX Twin City Faisal Susiwala Realty
260 Deer Ridge Drive Unit# 44
Kitchener, Ontario
BUNGALOW TOWNHOME IN A COVETED LOCATION! Prepare to be captivated by luxury living at its finest in Deer Ridge Estates! Introducing this meticulously crafted custom-built 2+1 bedroom bungalow condo poised elegantly within the prestigious Deer Ridge Estates community. Indulge in the epitome of sophistication with this exceptional end unit presenting a grand first impression with its oversized double garage and welcoming interlocking driveway, setting the tone for unparalleled elegance. Step inside to discover a luminous open-concept layout designed for seamless socializing and entertaining. The gourmet kitchen beckons with its abundance of Cherry wood cabinetry, sleek granite countertops, and a substantial center island boasting built-in stainless-steel appliances. Luxury abounds with features like California blinds, hardwood, and travertine floors. The great room boasts a majestic cathedral ceiling, complemented by a cozy 3-sided fireplace and a walkout to a spacious composite deck, ideal for alfresco gatherings. Indulge in refined dining in the formal dining room adorned with a graceful tray ceiling. Retire in style to the expansive primary bedroom retreat, complete with a generous walk-in closet and a 5pc ensuite bathroom. Descending to the bright lower level, discover a haven of comfort and convenience, featuring a sprawling recreation room, a chic 3pc bathroom, and a sizable bedroom with its own walk-in closet. Abundant storage ensures a clutter-free lifestyle. Conveniently located just minutes from 401 access, commuting is effortless, allowing you more time to relish the exclusive enclave's serene low-maintenance lifestyle perfect for empty nesters & business professionals on the go with snow removal to your front door. Elevate your living experience! (id:42568)
RE/MAX Twin City Faisal Susiwala Realty
50 Grand Avenue S Unit# 1909ph
Cambridge, Ontario
MULTI LEVEL PENTHOUSE IN HIGHLY DESIRABLE GASLIGHT DISTRICT! Welcome to your new home at 1909 50 Grand Ave S, located in the heart of Cambridge. This penthouse unit features 3 stunning bedrooms, 3 bathrooms and 3rd bedroom that can easily be used as office. As you step inside, you'll be greeted by a spacious and inviting interior that boasts an abundance of natural light, creating a warm and welcoming atmosphere throughout. The main floor features a well-appointed living area, ideal for entertaining guests or simply relaxing with loved ones. The kitchen is a chef's delight, equipped with sleek appliances, ample counter space, and plenty of storage for all your culinary needs, and flows seemlessly into the dining area, all of which is open above creating a large, welcoming space. There is access to a private balcony and a large terrace directly from almost all rooms on the main level. Venture upstairs to discover 2 cozy bedrooms, each offering a serene retreat at the end of a long day with their own ensuite bathrooms. The master suite is a true oasis, complete with a luxurious ensuite bath, featuring double sinks and a private toilet, two walk-in closets and a private balcony! The Gaslight building itself offers many amenities, including a fitness room, yoga studio, party room and a rooftop terrace. Conveniently located close to schools, parks, shopping, and dining options, this penthouse offers the best of both worlds a peaceful retreat with easy access to all the amenities you need. Don't miss your chance to make this penthouse your new home. Schedule your showing today and experience the magic of 1909 50 Grand Ave S! (id:42568)
Corcoran Horizon Realty







