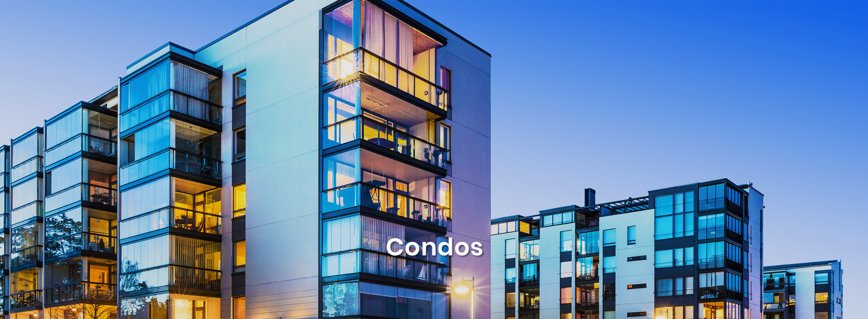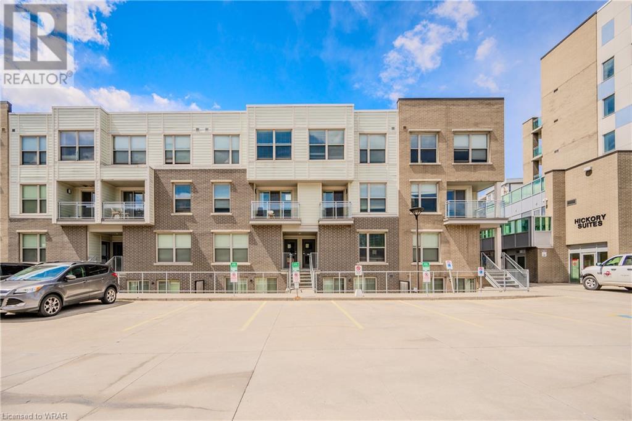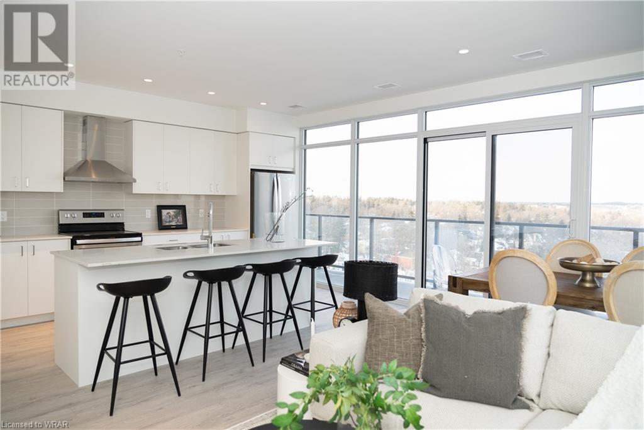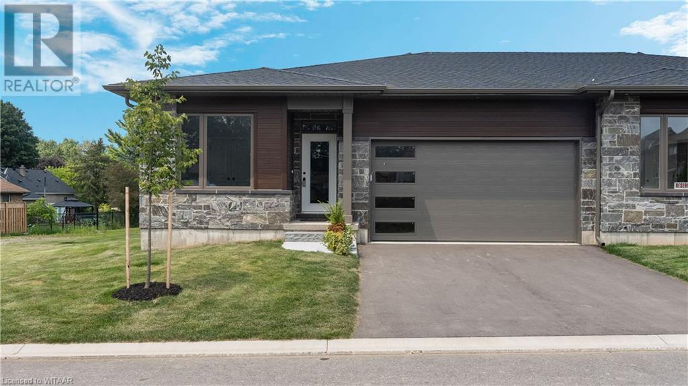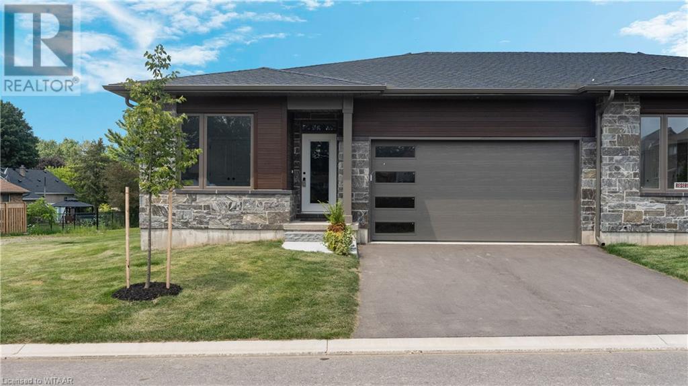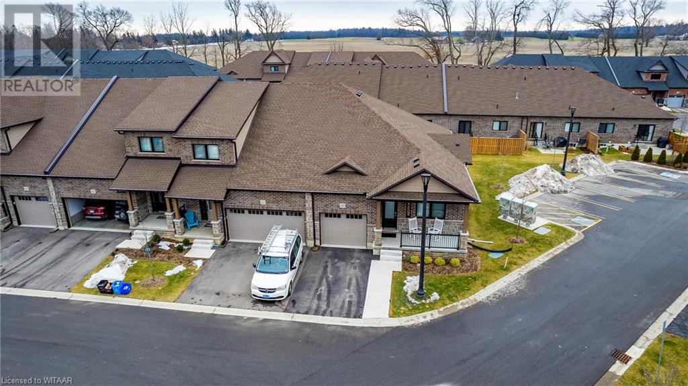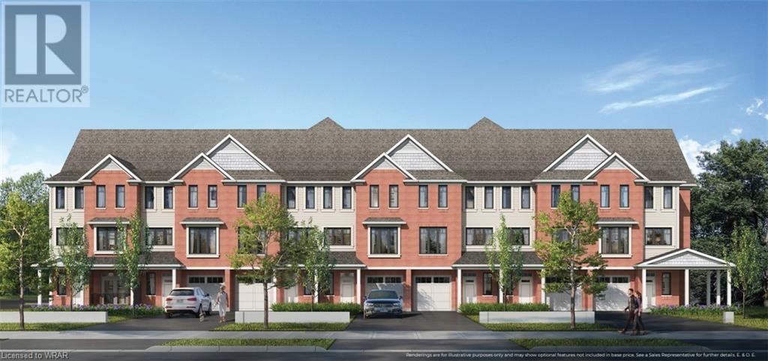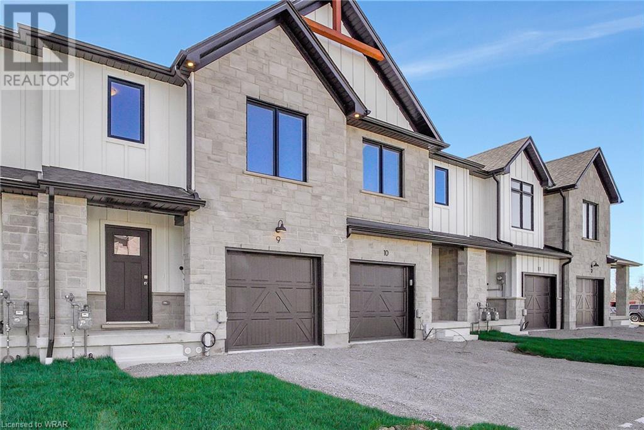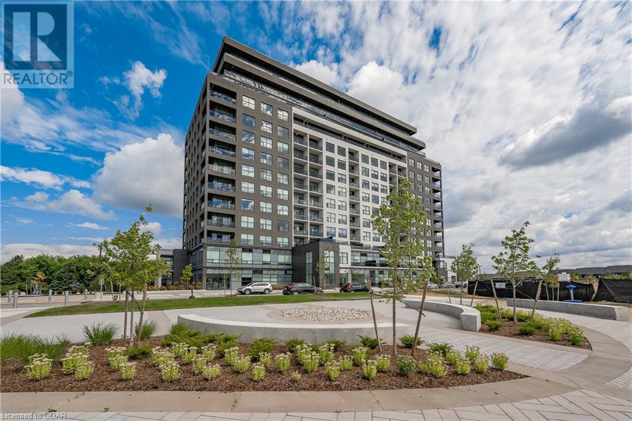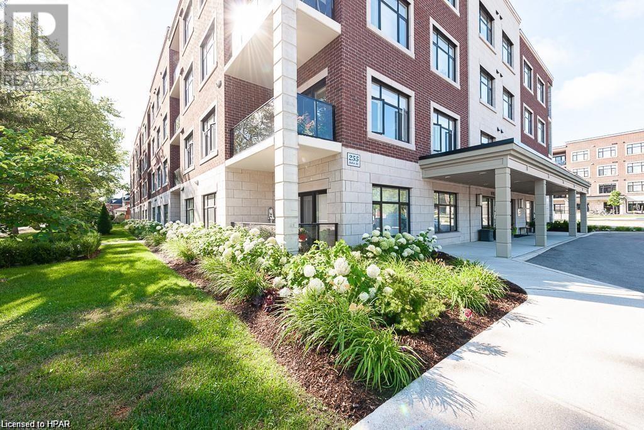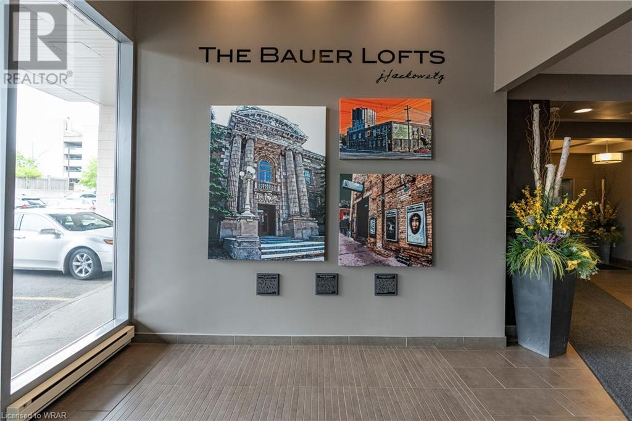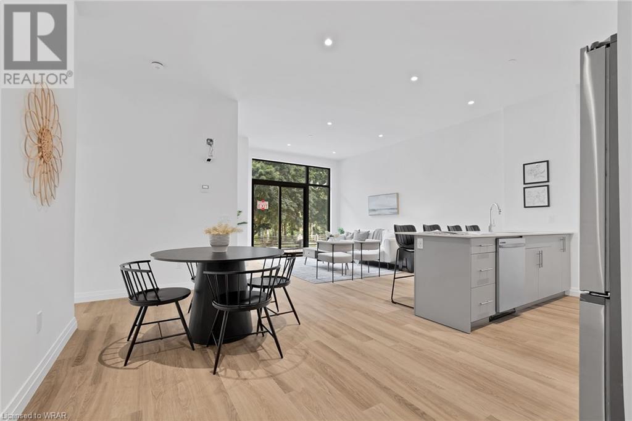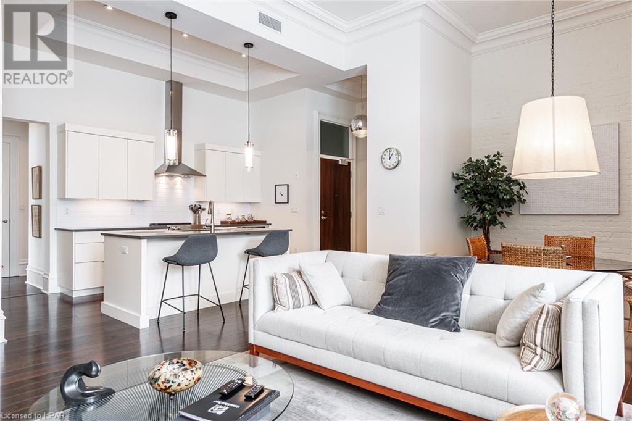A LIFESTYLE UNTO ITSELF, CONDO LIVING IS CATCHING MORE HOMEBUYERS’ ATTENTION
The Waterloo Region condo market is growing as Kitchener, Waterloo and Cambridge expand and evolve. With enticing amenities and freedom from maintenance chores, the condo lifestyle is attracting Buyers from all demographics.
62 Balsam Street Unit# T210
Waterloo, Ontario
Amazing opportunity for parents and investors! Turn key furnished townhouse with one underground parking space in Sage III Condos, featuring 1,840 sqft including 3 bedrooms, 3 bathrooms and tons of living space. The main floor features a spacious light filled open concept living/dining space, open to the modern eat-in kitchen complete with granite countertops, tile backsplash, stainless steel appliances, breakfast bar and tons of storage. The main level also features a two piece powder room and a second living space complete with sliding patio doors to a private balcony! The upper level features 3 large bedrooms, two full 4 piece bathrooms, upper floor laundry and a huge den/3rd living space. Prime location a short walk away to Wilfred Laurier University, U of W, shopping, restaurants, transit and all amenities! (id:42568)
C M A Realty Ltd.
15 Glebe Street Unit# 1401
Cambridge, Ontario
TWO BEDROOM + TWO BATHROOM CONDO AVAILABLE IN THE HIGHLY SOUGHT AFTER GASLIGHT DISTRICT!! Situated in historic downtown Galt, Gaslight will be home to residential, commercial, retail, art, dining, community, and culture. Live, work, learn, and play co-exist here to create something truly spectacular. This stunning unit features smooth nine-foot painted ceilings, light wide plank flooring, and premium features throughout. The expansive kitchen boasts ample modern painted cabinetry with designer hardware, quartz countertops, tile backsplash, an oversized island with an under-mount sink and gooseneck faucet, and stainless steel appliances. The open concept is perfect for entertaining as the kitchen flows beautifully into the large living room and dining area. Wall-to-wall windows and access to the massive balcony allow the natural light to flow in. The master suite offers wall-to-wall closets which provide ample storage, glass sliding doors leading to the balcony, a four-piece ensuite with dual sinks, and a walk-in shower. A second bedroom with floor-to-ceiling windows, a four-piece bathroom with a bath and shower combo, and in-suite laundry complete this premium unit. The expansive amenities in Gaslight include a lobby with ample seating space, a secure video-monitored entrance, a fitness area with expansive yoga and pilates studio, a games room with billiards, a ping-pong table and large TV, a catering kitchen and a large private dining room, and a reading area with a library. The lounge area opens to an expansive outdoor terrace overlooking Gaslight Square. Enjoy the outdoors in one of many seating areas complete with pergolas, fire pits, and a barbeque area. (id:42568)
Corcoran Horizon Realty
269 Pittock Park Road Unit# 14
Woodstock, Ontario
Welcome to Losee Homes newest semi-detached open concept bungalows, offering 1280 sq ft of modern main floor living. These quality builds boast a spacious eat-in kitchen with island, featuring upgrades such as valances and a pots and pans drawer. The main floor showcases 9-foot ceilings, including open concept living room with a cozy gas fireplace surrounded by large windows, and sliding doors leading to your own private deck. The primary bedroom boasts a walk-in closet and a redesigned 3-piece ensuite with a 5-foot shower and large linen closet. An additional main floor bedroom, 4-piece bathroom, laundry room, and access to your generous 2-car garage complete the main level. There's also an opportunity to have a finished basement with 2 bedrooms, 1 bathroom, and a rec room, available at a reasonable upgrade fee. This fabulous development of 22 semi-detached bungalows is nestled in a quiet cul-de-sac, close to Pittock Dam Conservation area, walking trails, and more! Phase 2 has begun, with some units available for purchase, allowing you to choose your interior picks and colours. Exterior is finished with Maibec siding and real stone on the front and brick around the sides and back. Condo fee of $113 is for private road only. These units can have a fence built to enjoy your own property. This is one of four units with larger lots at the end of the cul-de sac. Don't miss out on this opportunity for modern, convenient living in a beautiful setting! (id:42568)
The Realty Firm B&b Real Estate Team
269 Pittock Park Road Unit# 13
Woodstock, Ontario
Welcome to Losee Homes newest semi-detached open concept bungalows, offering 1280 sq ft of modern main floor living. These quality builds boast a spacious eat-in kitchen with island, featuring upgrades such as valances and a pots and pans drawer. The main floor showcases 9-foot ceilings, including open concept living room with a cozy gas fireplace surrounded by large windows, and sliding doors leading to your own private deck. The primary bedroom boasts a walk-in closet and a redesigned 3-piece ensuite with a 5-foot shower and large linen closet. An additional main floor bedroom, 4-piece bathroom, laundry room, and access to your generous 2-car garage complete the main level. There's also an opportunity to have a finished basement with 2 bedrooms, 1 bathroom, and a rec room, available at a reasonable upgrade fee. This fabulous development of 22 semi-detached bungalows is nestled in a quiet cul-de-sac, close to Pittock Dam Conservation area, walking trails, and more! Phase 2 has begun, with some units available for purchase, allowing you to choose your interior picks and colours. Exterior is finished with Maibec siding and real stone on the front and brick around the sides and back. Condo fee of $113 is for private road only. These units can have a fence built to enjoy your own property. This unit is one of four larger lots in the end of the cul-de sac. Don't miss out on this opportunity for modern, convenient living in a beautiful setting! (id:42568)
The Realty Firm B&b Real Estate Team
26 Tamarack Way
Simcoe, Ontario
Much more than meets the eye! Located in the sought after Westwood Trails, 26 Tamarack Way is sure to impress. This heavily upgraded, luxurious end unit offers 2+2 bedrooms and 3 full bathrooms; a very special find. The open concept custom chef's kitchen offers a large island, pantry, custom counters & backsplash, to the ceiling cabinetry, soft close drawers, under-mount lighting and stainless appliances. The kitchen is open to the dining area, as well as, the living room which features one of two gas fireplaces in the home. Sliding glass doors lead from the living room to expanded rear deck with powered awning for convenient relaxation and greater entertaining capability. There is main floor laundry/mudroom with additional storage right off the garage! Plus there is a full 4 pc. guest bath, and second bedroom/office on the main level. The spacious primary bedroom with oversize walk-in closet and 3 pc. ensuite is placed at the rear of the home, thoughtfully completing the main level. The opulence and quality continues throughout the entire lower level. There's a family room with second gas fireplace, 4 pc. bath with ensuite privilege, two more bedrooms and a mechanical room with lots of additional storage. Great in law potential exists downstairs! Tons of natural light on both levels is a benefit to the oversized windows and excellent exposure. This immaculate move-in ready home has over $150,000 in upgrades distinguishing itself from the rest: triple glazed windows (so quiet!), custom window coverings, custom engineered hardwood floors, premium tile, granite surfaced counters, crown mouldings, HRV, water softener w/ filtration, just to name a few. Close to the pond with walking trail, very convenient guest parking. This home is quietly tucked away in a tranquil pocket, though nearby to all the amenities Simcoe has to offer. The best of all worlds at 26 Tamarack Way. (id:42568)
Royal LePage R.e. Wood Realty Brokerage
33 Mill Street
Kitchener, Ontario
VIVA–THE BRIGHTEST ADDITION TO DOWNTOWN KITCHENER. In this exclusive community located on Mill Street near downtown Kitchener, life at Viva offers residents the perfect blend of nature, neighbourhood & nightlife. Step outside your doors at Viva and hit the Iron Horse Trail. Walk, run, bike, and stroll through connections to parks and open spaces, on and off-road cycling routes, the iON LRT systems, downtown Kitchener and several neighbourhoods. Victoria Park is also just steps away, with scenic surroundings, play and exercise equipment, a splash pad, and winter skating. Nestled in a professionally landscaped exterior, these modern stacked townhomes are finely crafted with unique layouts. The Hibiscus end model boasts an open-concept main floor layout – ideal for entertaining including the kitchen with a breakfast bar, quartz countertops, ceramic and luxury vinyl plank flooring throughout, stainless steel appliances, and more. Offering 1450 sqft including 2 bedrooms, 1 full bathroom, 2 powder rooms, and a covered porch. Thrive in the heart of Kitchener where you can easily grab your favourite latte Uptown, catch up on errands, or head to your yoga class in the park. Relish in the best of both worlds with a bright and vibrant lifestyle in downtown Kitchener, while enjoying the quiet and calm of a mature neighbourhood. ONLY 10% DEPOSIT. CLOSING DECEMBER 2025. (id:42568)
RE/MAX Twin City Faisal Susiwala Realty
40 Bastien Street Unit# 9
Cambridge, Ontario
CHARMING FAMILY TOWNHOME IN EAST GALT! Welcome to 9-40 Bastien St, a brand new family townhome nestled in the heart of Cambridge, Ontario. This property offers a perfect blend of comfort, convenience, and style, making it an ideal haven for you and your loved ones. Step inside this inviting residence and discover a spacious layout designed to accommodate modern family living. With generously sized rooms and ample natural light throughout, every corner of this home exudes warmth and comfort. The heart of the home awaits in the sleek and stylish kitchen, boasting contemporary cabinetry, and plenty of grantite counter space for meal preparation. Whether you're cooking a gourmet feast or enjoying a casual breakfast, this kitchen is sure to impress. Relax and unwind in the open concept living and dining rooms, perfect for lounging with family or entertaining guests. Retreat to the peaceful bedrooms, each offering ample closet space and large windows that fill the rooms with natural light. The master suite features a walk in closet and a 4 piece ensuite bathroom, providing the perfect place to unwind after a long day. Situated in a family-friendly neighborhood, this home is conveniently located close to schools, parks, shopping, and dining options. Enjoy easy access to major highways for commuting to work or exploring the surrounding area. Don't miss your chance to make this charming family home your own. Schedule a showing today and experience the warmth and comfort that 9-40 Bastien St has to offer. (id:42568)
Corcoran Horizon Realty
1880 Gordon Street Unit# 1109
Guelph, Ontario
Welcome To Your New Home! This beautiful 2 bedroom condo offers a blend of modern design, comfort and convenience. The kitchen boasts quartz countertops with a waterfall edge, undermount sink, porcelain floor tiles and stainless steel appliances. The open concept allows for plenty of room for a dinning area which is next too the warm and inviting living room with engineered hardwood, a comforting electric fireplace, which leads to the 108 square foot private balcony overlooking the skyline. Retreat to the grand primary bedroom with beautiful views out the large window, walk in closet, 3 piece ensuite with a walk in shower and heated floors. The spacious second bedroom also has beautiful views, double closet and the 4 piece bath with heated floors is just steps away. Residents of this exclusive condo building enjoy many amenities, including a fully equipped gym, golf simulator, a sky lounge with expansive views. Located in the heart of South Guelph with so much to offer, shopping, restaurants, movie theatre, schools, place of worship and list goes on. (id:42568)
Royal LePage Royal City Realty Brokerage
255 John Street N Unit# 213
Stratford, Ontario
Welcome to easy living at its finest! Experience comfort and convenience with this stunning 2 bed, 2 bath plus den condo, nestled within walking distance to Stratford's bustling downtown scene. Indulge in the vibrant energy of the city as you explore its eclectic dining spots, charming shops, and world-renowned theatres, all within walking distance. Step inside and be captivated by the elegance of this freshly painted suite and gleaming Walnut hardwood flooring, fireplace with stone facade as well as oversized windows and patio doors. Boasting a thoughtfully designed floor plan with separated bedrooms, this condo offers the perfect blend of privacy and functionality. Prepare to be wowed by the stunning features that await you, including sleek granite countertops in the chef-approved kitchen with an abundance of cabinetry, pantry with pull-outs and ample storage throughout. Unwind in style on your private covered balcony, where you can soak in the picturesque views of the tree-lined street and gardens below. With the added convenience of 1 underground parking spot, you can take the chore of cleaning off your car right off your list. Amenities include a well-equipped fitness room, guest suite, resident lounge as well as an outdoor patio with gas BBQ. Don't miss your chance to call this lovely condo home. Schedule your viewing today and embark on a lifestyle of simplicity in the heart of Stratford! (id:42568)
Home And Company Real Estate Corp Brokerage
191 King Street S Unit# 10
Waterloo, Ontario
In the most desirable Uptown Waterloo district. This beautiful sought after Bauer Lofts Condo featured high exposed concrete ceilings, large windows with custom window coverings. This spacious unit with north-east exposure offers unobstructed views and beautiful natural light throughout the entire unit. The kitchen is upgraded with an oversized granite island great for entertaining, Culligan water filtration system. Carpet-free throughout and impeccably maintained. Closet built-ins in the primary bedroom and both bathrooms have been completely updated. Newer washer & dryer. Enjoy amenities such as a fitness centre, large party room with catering kitchen for entertaining and roof top terrace. At your doorstep you'll find Vincenzo's, Bauer Kitchen, Bauer Bakery, shops, and more. This building is located directly on the LRT line, and steps from the Iron Horse Trail, Downtown Kitchener and Belmont Village. *NEW* Valet One security access system. **There is an option to purchase all the furniture.** (id:42568)
Century 21 Heritage House Ltd.
525 New Dundee Road Unit# 204
Kitchener, Ontario
INDULGE IN THE ENCHANTMENT OF THE FLATS AT RAINBOW LAKE! This delightful condo presents 2 bedrooms and 2 bathrooms and is now available. Nestled at 204-525 New Dundee Rd, this unit encompasses around 912 square feet, ensuring plenty of room for comfortable living. The open-plan design seamlessly merges the living room, dining area, and kitchen, offering an ideal space for relaxation and hosting guests. The kitchen showcases brand-new stainless steel appliances and ample cabinet space for your cooking essentials. Step out onto the expansive balcony and revel in the breathtaking views of Rainbow Lake. Each bedroom is thoughtfully equipped with storage solutions, with the primary bedroom featuring a luxurious 3-piece ensuite. An additional 4-piece bathroom is conveniently situated off the main living area. The recently constructed building boasts an array of amenities, including a yoga studio with a sauna, a fitness room, a party room, a social lounge, and a library. Moreover, residents enjoy exclusive access to the Rainbow Lake Conservation area. Don't miss out on this opportunity schedule your private viewing today! **Photos of model suite** (id:42568)
Corcoran Horizon Realty
189 Elizabeth Street Unit# 2b
St. Marys, Ontario
Indulge in the epitome of luxury living at Central School Manor in the beautiful historic town of St. Marys. Built in 1914, Central School was the last building in St Marys to be constructed with local limestone. This historical gem has been tastefully converted into 15 unique and exquisite condos including the captivating 2B Suite. This meticulously maintained 2-bedroom, 2- bathroom residence exudes sophistication with its 13-foot soaring ceilings, 13-inch crown molding and 11- inch baseboards. Abundant natural lights fill the open-concept living spaces through expansive windows enhancing the views and timeless charm. The kitchen (a culinary sanctuary) features high-end stainless appliances, quartz surfaces, quality custom cabinetry and modular shelving, under-mount sink, innovative sliding microwave drawer and integrated valance lighting. The primary bedroom offers a walk-in closet and ensuite while a second bedroom features a space saving Murphy bed and an additional 4 pc bathroom with jetted tub, porcelain tile flooring and elongated toilets. Enjoy added modern amenities like a Bosc washer/dryer, reverse osmosis water treatment, in-floor radiant heating, ceiling fans and central air. Central School Manor offers a comfortable lifestyle with expansive green space and gardens, a BBQ, a communal room with a lounge with fireplace and kitchenette for entertaining. Elevator access, newly installed automated front doors with intercom system, a large storage locker and an indoor parking spot in the original school’s former gymnasium completes the allure of this lavish living space. Click on the virtual tour, view the floor plans, photos, layout and YouTube video link and then call your REALTOR® to schedule your private viewing of this unique residence embracing historic charm and dream living space. (id:42568)
RE/MAX A-B Realty Ltd (St. Marys) Brokerage







