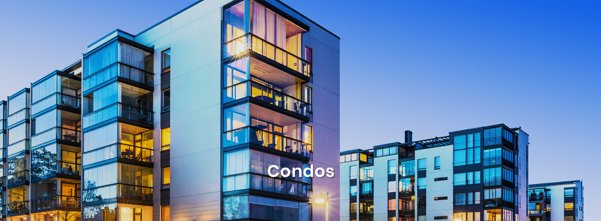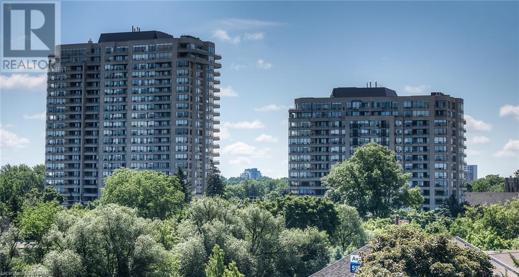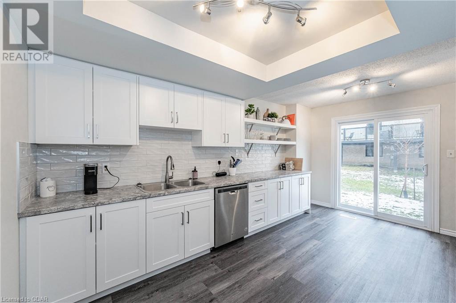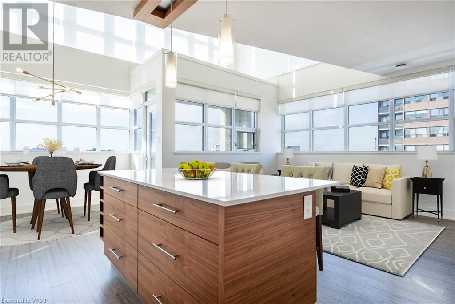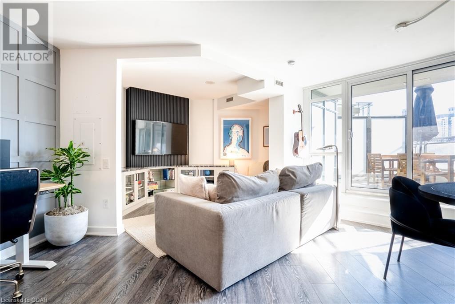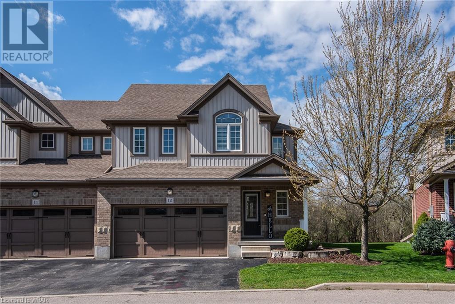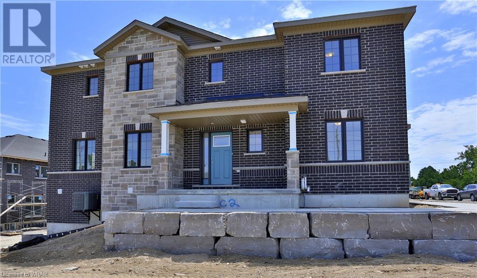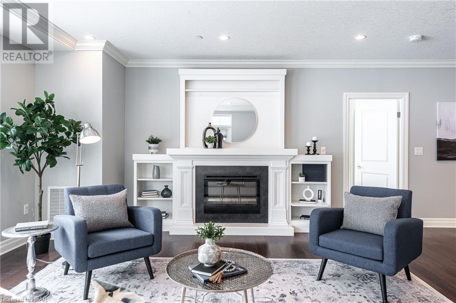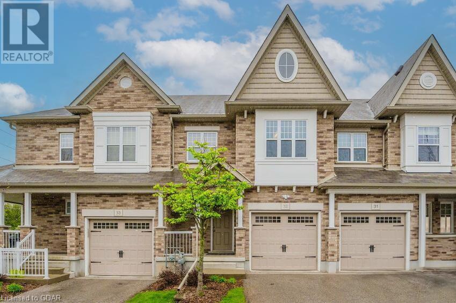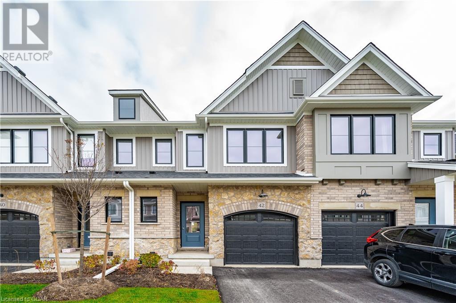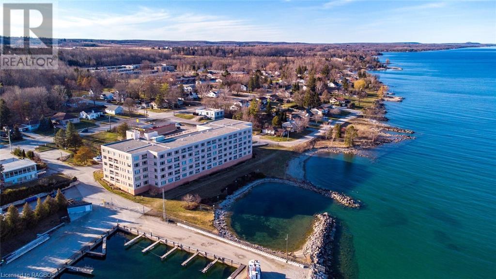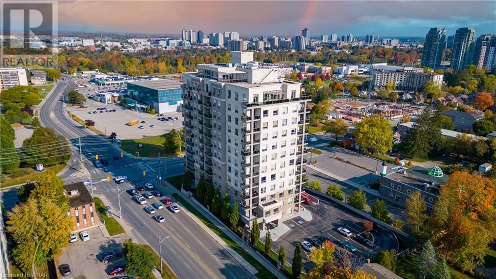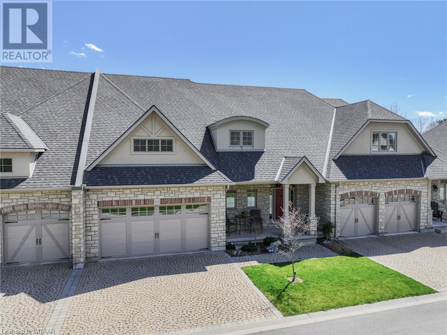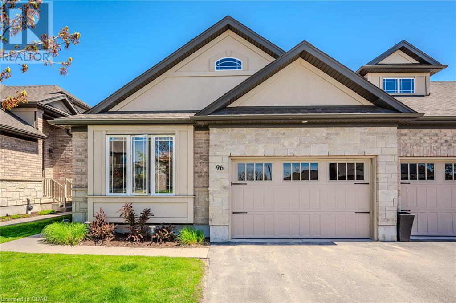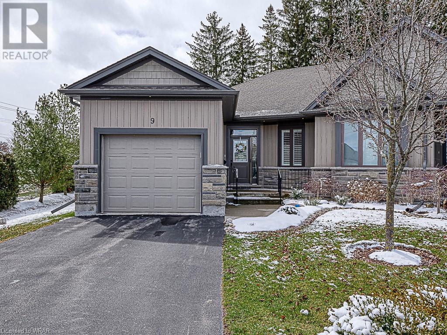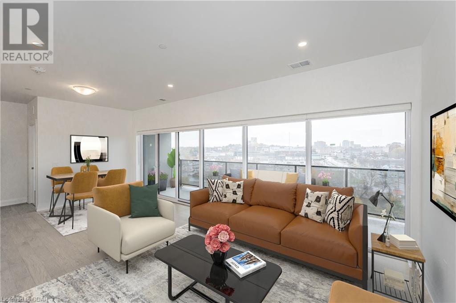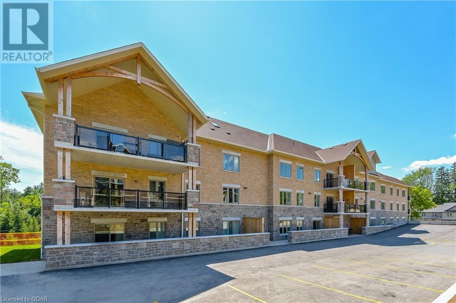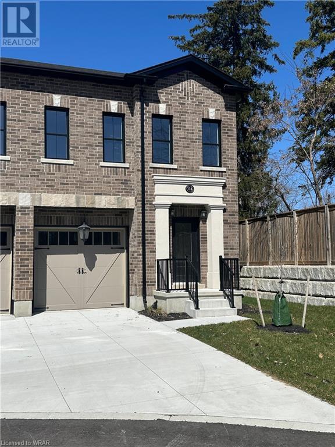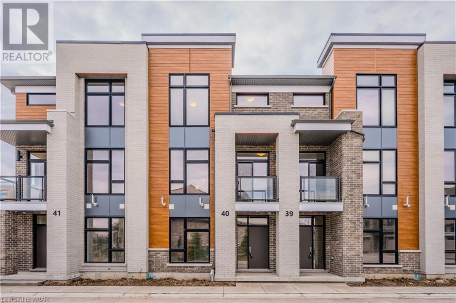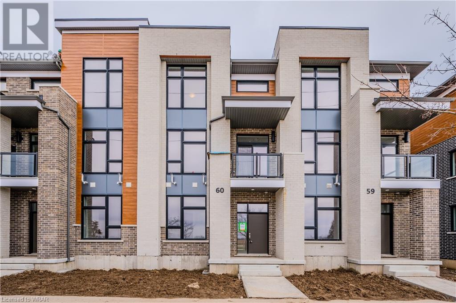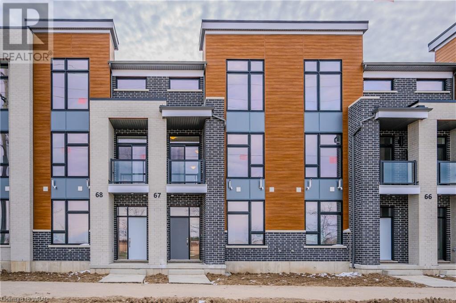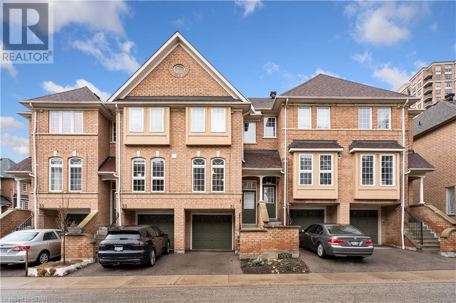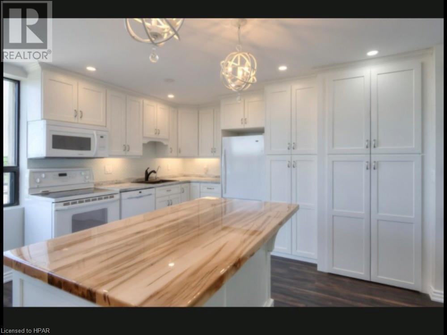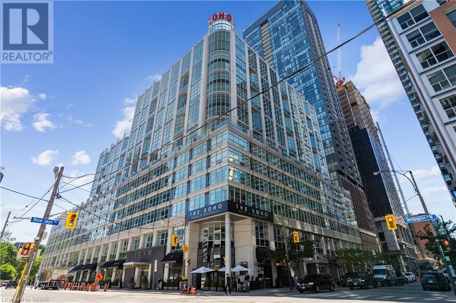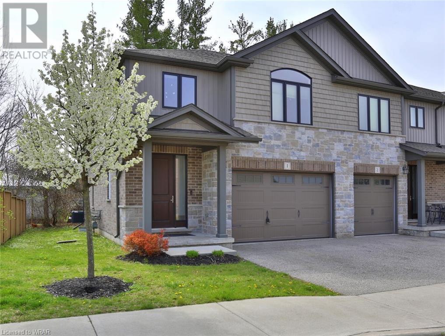A LIFESTYLE UNTO ITSELF, CONDO LIVING IS CATCHING MORE HOMEBUYERS’ ATTENTION
The Waterloo Region condo market is growing as Kitchener, Waterloo and Cambridge expand and evolve. With enticing amenities and freedom from maintenance chores, the condo lifestyle is attracting Buyers from all demographics.
4 Willow Street Unit# 1105
Waterloo, Ontario
Luxury living in the heart of the city with unobstructed views of Uptown Waterloo. This stunning, well maintained, 1700 square foot condo at the highly sought after Waterpark Place boasts 2 bedrooms, 2 full baths, 2 underground parking spots, locker, and an expansive wrap around balcony with beautiful sunset and city views. Step through the front door, through the front foyer and into the open concept living/family room, perfect for hosting company or enjoying family dinners. Separated by a fireplace, these conjoining rooms are spacious with several large windows providing amazing views and filling the space with natural light. Walkout from the living room to the private wrap around balcony and be amazed by the beauty of the Waterloo skyline. The adjacent upgraded custom kitchen is spacious and features stainless steel appliances, stainless steel double sink, granite countertops, range hood, stunning tile backsplash, and ample storage space. Down the hall, past one of the 4-piece bathrooms and laundry room, you will find the first of two good-sized bedrooms. Finishing off this unit is the large primary bedroom that boasts a walk-in closet with custom built-in wooden shelving and an updated 4-piece ensuite bathroom with a glass shower and soaker tub. Within the building, you will find many amenities including an indoor pool, sauna, gym, party rooms, and guest suites. Outside, there is plenty of guest parking, a patio, and you can take a walk down to the pond and relax in the gazebo on those hot summer days! Conveniently located within walking distance of Uptown Waterloo and the Transit system, this unit is close to shopping, restaurants, night life, parks, trails, highway access, and much more! Tenant moving out on May10th. Vacant possession will be provided. (id:42568)
RE/MAX Twin City Realty Inc.
125 Janefield Avenue Unit# 7
Guelph, Ontario
Nestled within the Janefield Estates Community, this property offers unparalleled flexibility for discerning homebuyers or savvy investors looking for a reliable rental opportunity. Spanning an impressive 2,650 square feet, this residence ensures ample space for all occupants. Designed with entertainment in mind, it features two recreation areas on the main and basement levels, perfect for hosting gatherings with loved ones or enjoying casual hangouts with friends. The focal point of the home is its newly renovated kitchen, professionally crafted with sleek stainless steel appliances and modern finishes. In the basement, a newly installed 3-piece bathroom adds convenience and functionality to the space, complementing the contemporary aesthetic of the renovation. Whether you're considering an investment in student housing or seeking to create cherished family memories, this townhome offers endless possibilities. For investors and parents of University of Guelph students, comprehensive resources including a City of Guelph brochure and a How-To guide for managing student rentals are available upon request. Don't miss out on this opportunity to explore the potential of this exceptional property. (id:42568)
Coldwell Banker Neumann Real Estate Brokerage
112 Benton Street Unit# 711
Kitchener, Ontario
It's not just a loft, it's a PENTHOUSE! Are you a discerning buyer looking for a property that has been meticulously maintained with no upgrade overlooked? With 2 bedrooms & 3 bathrooms, unit 711 is perfect for young professionals or downsizers that love to entertain and not spend their extra time shovelling or landscaping the yard! 2 underground parking spaces included! The unit features low maintenance cork flooring on both floors. The kitchen is open to the dining & living area, with a large island that is ideal for gathering around. Built in appliances, a stainless backspash and wine storage with walnut trim around the island lights take this kitchen to the next level when compared to similar condo units. A built in TV unit with fireplace make Nexflix nights extra cozy. Under the glass railing staircase and as part of your main floor office, you will find a built in bar complete with a wine fridge as well as a beverage center! Did we also mention you will catch all of the beautiful sunsets with Western exposure? All of the bathrooms feature ceramic and porcelain tiles not only on the floor but also on the wall and bath surrounds, with walnut trimmed mirrors and built in shelves, undermount sinks with quartz counters make cleaning and maintenance much easier, (which is why you want a condo, right?!). The building has unmatched amenties with a huge rooftop patio with gas bbqs, well equipped gym with sauna & changerooms, theatre room and 2 meeting rooms! (id:42568)
Peak Realty Ltd.
775 King Street W Unit# 430w
Toronto, Ontario
Welcome to the epitome of urban sophistication in the heart of Toronto's King West enclave. This sleek and stylish 1 bed + den, 1 bath condo boasts an edgy vibe that perfectly complements its vibrant surroundings. Every inch of this updated space has been meticulously designed to cater to the discerning tastes of city dwellers.The open-concept layout offers seamless flow, ideal for entertaining or enjoying a quiet night in. Your inner chef will rejoice in the recently updated kitchen, featuring S/S appliances and backsplash, quartz countertops, and ample storage space. The open living and dining area bath in natural light and provide terrific space for hosting and entertaining. The bedroom, a refuge from the urban hustle and bustle features custom built-in shelves, closets, PLUS your own projector screen retracting from above the doorway. The perfect retreat to recharge and rejuvenate. Even more impressive is the sprawling, private balcony allowing you to soak in the views of the city skyline. Located in the trendsetting King West neighbourhood, you'll have access to some of the city's best dining, shopping, and entertainment options right at your doorstep. From chic cafes to world-class restaurants, eclectic boutiques to bustling nightlife, everything you need is just steps away. Don't miss your chance to experience the epitome of modern luxury in one ofToronto's most sought-after neighbourhoods! (id:42568)
Keller Williams Home Group Realty Inc.
214 Snyder's Road Unit# 12
Baden, Ontario
Welcome to 12-214 Snyder’s Rd E in beautiful Baden! Tucked away in an exclusive condo community, this charming semi-detached gem is a rare find on the market, renowned for its unique appeal. Picture yourself pulling into your own double car garage, a convenient feature that's just the beginning of the delights this home has to offer. Step inside and feel the spaciousness that sets this home apart from the rest. With more square footage than its counterparts, it's a haven of comfort and style. With three bedrooms and three bathrooms (including two full baths), there's plenty of room for you and your loved ones. The great room includes a cozy gas fireplace, soaring ceilings and large windows. The rod iron railing adds a touch of elegance and charm, a subtle detail that elevates the ambiance of the room. The kitchen is stunning with a centerpiece island designed for both functionality and style. But the real magic happens outside. Backing onto greenspace with no rear neighbors, you'll enjoy the peace and privacy that's hard to find elsewhere. And with a generously sized lot, there's endless potential for outdoor fun – whether it's hosting BBQs, tending to a garden, or simply kicking back and enjoying the fresh air, this home truly has it all! (id:42568)
RE/MAX Twin City Realty Inc.
2 Goldie Mill Road
Ayr, Ontario
Experience the West Mill Landing community by Freure Homes, nestled in the charming town of Ayr. Don't miss out on this 3-bedroom, 2.5-bathroom corner townhome. Featuring two distinct living spaces on the main floor and a generous kitchen with a sizable island for entertaining loved ones, this home boasts countless amenities. Enjoy the Granite Countertops, Stainless Steel Appliances, vinyl plank flooring, and more in this kitchen. The unfinished walkout basement provides ample space to tailor to your lifestyle. Minutes from 401 and Central to Kitchener, Cambridge, Paris and Woodstock. Walking distance to Grocery Store and Coffee Shop. Arrange a viewing today or visit our model home for further details. (id:42568)
Homelife Miracle Realty Ltd.
36 Front Street Unit# 103
Stratford, Ontario
Prime Stratford location sets this condo apart! 36 Front Street is located just minutes walking distance from both the Stratford Festival and Tom Patterson Theatre. It is steps away from the Avon River, and an easy stroll to the shops and restaurants in the downtown core. Rarely offered, 1290 sq ft, 2 bedroom unit with spacious living and dining area, premium hardwood flooring and built-in electric fireplace with elegant mantle and shelving. The inviting open-concept chef’s kitchen, features an extended granite-topped island and stainless-steel appliances including upgrades to a new Café Induction Stove with Convection Oven and Bosch Benchmark Model Dishwasher (2022). Also new are the custom Hunter-Douglas Duette Blinds with Smart Remote. All closet spaces are maximized with flexible Rigel Closet organizer systems. The home has 4 and 3pc baths (ensuite with walk-in glassed shower and heated floors), a spacious primary bedroom with walk-in closet and a covered balcony offering peaceful outdoor space. This is quietly sophisticated living in a superb location. (id:42568)
Home And Company Real Estate Corp Brokerage
167 Arkell Road Unit# 32
Guelph, Ontario
Welcome to 32-167 Arkell Rd, a gorgeous 3-bedroom townhouse loaded with upgrades nestled in the charming Arkell Springs complex with a prime south-end location! The main floor is designed with an open concept layout, featuring a breathtaking eat-in kitchen adorned with pristine white cabinetry, granite countertops, an elegant backsplash & stainless steel appliances. A convenient breakfast bar enhances the space, perfect for casual dining & entertaining guests. The adjoining spacious living room boasts solid hardwood floors & garden doors, complemented by two expansive windows that flood the space with natural light, leading out to a charming back patio. This secluded outdoor area, with its partial fencing, provides an idyllic setting for barbecues with friends or a serene retreat to relax and unwind. A powder room completes this level. Ascend to the upper floor where the primary bedroom captivates with its solid hardwood floors, soaring vaulted ceilings and a large walk-in closet. The room features a large window with bench seating, adding a cozy nook for reading. The luxurious ensuite offers an oversized vanity, a vast walk-in glass shower and a deep soaker tub. Two additional well-proportioned bedrooms, both with large windows, hardwood floors and ample closet space, share a sleek 4-piece bathroom with a shower/tub combo. For added convenience, the laundry area is thoughtfully situated on the upper floor. The expansive finished basement extends the living space, featuring a massive recreation room and a 3-piece bathroom, perfect for family activities & entertainment. This top-notch development is strategically located close to all desired amenities and the 401. Enjoy the proximity to restaurants, banks, fitness centres, a movie theatre and more, including the Stone Rd Mall less than a 5-minute drive away! (id:42568)
RE/MAX Real Estate Centre Inc Brokerage
42 Hedley Lane Unit# 29
Elora, Ontario
Surrounded By Nature And Inspired By Elora's Impressive Architecture, South River Is A New Community By Granite Homes Nestled Near The Heart Of Elora. Fieldstone At South River Is A Collection Of Designer Townhomes, Offering Spacious Floorplans And Premium Finishes. This 1,604 Sq.Ft. Townhome Boasts An Open Concept Main Floor, Featuring 9 Ft. Ceilings on the main floor, Luxury Vinyl Plank Flooring And Pot Lighting. The Large Kitchen Features An Oversized Island With Extended Breakfast Bar And Quartz Countertops. Upstairs You'll Find 3 Bedrooms, Including A Primary Suite With A Luxurious Ensuite And Walk-In Closet. A Laundry Room Is Conveniently Located Near The Bedrooms. A finished basement with a 2pc bathroom. Finally, Enjoy The Outdoors From Your Spacious Rear Patio With Privacy Fence. Marvel at the unique exteriors, which feature limestone that was harvested while building the road on-site. (id:42568)
Keller Williams Home Group Realty Inc.
2555 3rd Avenue W Unit# 501
Owen Sound, Ontario
Welcome to this exquisite 3-bedroom, 2 bathroom luxury waterfront condo, where elegance and comfort meet the serenity of the water. This spacious and thoughtfully designed residence, boosts breathtaking views of Georgian Bay. Inviting you to immerse yourself in the beauty of your surroundings. Upon entering you will be greeted by a massive foyer, The Living room offers large windows that flood the space with natural light. and a beautiful gas fireplace Creating a warm and inviting ambiance. The Chefs kitchen offers ample cupboards, pantry and counter top space, it offers the perfect space for culinary adventures or entertaining guests, while enjoying the stunning water views. Adjacent to the kitchen an elegant space to enjoy meals with family and friends. The master suite is a sanctuary of luxury and tranquility. Featuring expansive windows, it offers views of the harbour and the marina. The Primary en-suite bathroom, complete with bidet, and walk in shower. the 2 additional bedrooms are generously sized , ensuring comfort and privacy for family or guests. The complex also include a fitness centre ( and weekly classes) sauna, roof top terrace and a community social area. Located in a highly desirable area and building this Condo just has it all and more. Allow yourself to indulge in a vibrant water front lifestyle. (id:42568)
RE/MAX Grey Bruce Realty Inc Brokerage (Os)
223 Erb Street W Unit# 703
Waterloo, Ontario
Downsize, without compromise. Ideally situated at the corner of Erb & Westmount, the Westmount Grand is an elegant, prestigious living opportunity for those seeking upscale finishes, amenities and space, without sacrificing location. This is a very unique condo set-up--ALL UNITS PAY THE SAME CONDO FEE, regardless of size like this larger unit. TWO OWNED PARKING SPACES side-by-side and storage locker with their own titles/deeds, bring added value to a savvy buyer. Rich wood cabinets, classic backsplash and granite counters, stainless appliances, and island with eat-at breakfast bar make the open-concept kitchen an efficient and enjoyable space. In-suite laundry with extra cupboards. Two generous bedrooms, include a primary bedroom with nook, ideal as an office space. Handy walk-through closet connects to the 5-piece ensuite bath featuring tile floors, soaker tub, in addition to elegant glass shower, and twin sink vanity with stone top. Sliding pocket doors provide privacy. Main Bath with glass shower, granite-topped vanity and tile flooring serves the second bedroom and guests. The discerning buyer will notice touches like tall ceilings, extra-tall doors, wide mouldings, and engineered hardwood flooring. Builder floor plan is 1684 sq feet plus 187 sq feet balcony with treetop views of Uptown Waterloo. Great natural light and panoramic vistas from large windows. Duct mounted humidifier installed to help combat the dry winters. Unparalleled location, a short distance to Waterloo Park, restaurants, shopping, transit, hospitals, and more. Amenity-rich building with: spacious gym; separate men's/women's steam rooms in well-appointed shower rooms; a comfortable lobby/library area with grand piano; a party room and rooftop patio with BBQ and stunning sunset views; bike room; car wash bay. Heated ramp to visitor parking and main entrance. Handicap accessible main entrance. Visit Westmount Grand for a care-free and elegant condo lifestyle choice. (id:42568)
RE/MAX Solid Gold Realty (Ii) Ltd.
5 Wood Haven Drive Unit# 203
Tillsonburg, Ontario
Welcome home to 5 Wood Haven Drive Suite 203 where you will find true luxury living at its finest. As you drive up, a cobble stone driveway beautifully complements the cultured stone exterior of this high end, maintenance free condo. The generous sized foyer leads you to the open concept main living space featuring 9 foot ceilings throughout. The gourmet kitchen boasts high end stainless steel appliances, custom cabinetry, beautiful quartz countertops, tile backsplash and an island for extra seating. Many upgrades throughout the home include a gas fireplace, hardwood floors, cathedral ceilings, custom glasswork and quartz countertops throughout. The main floor features 2 bedrooms and 2 full bathrooms with the master bedroom emphasizing a large walk-in closet as well as an ensuite bathroom with glass shower, soaker tub, tile floor and feature wall. The completely finished lower level features another bedroom, large living room, separate office, cold cellar and another full bath. Don't miss out on this stunning turnkey condo. (id:42568)
RE/MAX A-B Realty Ltd Brokerage
96 Aberdeen Street
Fergus, Ontario
Rest easy, your search ends here! Welcome home to this exceptional bungaloft, ideally located at the south end of Fergus allowing ease of access to Guelph, Orangeville and KW. This end unit features a well-designed layout offering both privacy and space. The main floor features everything you need, including a primary bedroom with ensuite, eat-in kitchen, formal dining space, living space, convenient laundry with built in storage and powder room for guests. The lovely loft area on the second floor, along with an additional bedroom and full bath, provides flexibility for guests or a home office. Inside you’ll notice this home is not builder grade, the list of upgrades is long including quartz in the kitchen and all baths, high-end Samsung appliances, smart thermostat, improved hardware, and tasteful hardwood. Outside you’ll find a patio and backyard brimming with potential; enjoy beautifully landscaped garden beds, perfectly mowed grass, thoughtfully shovelled snow – all without lifting a finger! Take pleasure in very low maintenance fees and the tranquility of a quiet, safe neighbourhood. Down the street in one direction, you will find a pond, playground and trails. Head the other way and you’ll find groceries, coffee shops and anything else you can shop for! It's the ideal home for busy professionals looking for a modern, low-maintenance home or those looking to downsize without sacrificing comfort or style. Reach out today to schedule a showing and experience firsthand the allure of Westminster Highlands living. Don't miss out on the opportunity to call this attractive bungaloft yours! (id:42568)
Royal LePage Royal City Realty
Royal LePage Royal City Realty Brokerage
250 Hostetler Road Unit# 9
New Hamburg, Ontario
Downsizing dream! This outstanding 2+1 bedroom, 2 +1 bath bungalow condo has room to spare with 1460 sqft on the main floor plus a finished basement. As you walk through the front door you will find a large open concept main floor, high-quality finishes throughout, and as this is an end unit with extra windows, an abundance of natural light. The kitchen offers granite countertops, ceramic tile, stainless appliances and and a generous island. This beautiful home is carpet free, complete with California blinds throughout, hardwood floors, plus a sliding door to the updated two level deck ....ready for entertaining and enjoying summer barbeques. The spacious primary suite features a walk-in closet plus 3 pc ensuite bathroom with a walk-in shower. Everything you need is located on the main floor, including a second bedroom/office, 4 pc bathroom, laundry room and access to the garage. The basement is professionally finished with a large family room, an extra bedroom, a 3 pc bathroom,lots of storage plus a workshop. Located within easy reach to Kitchener, Waterloo and Stratford, New Hamburg it's the perfect place to call home! Terrific access to shopping, restaurants and all of the downtown amenities. This home has a single car garage & generous driveway parking for 2.No more snow to shovel or grass to cut !Enjoy the gazebo and gardens within this outstanding complex. Call to see this exceptional home! (id:42568)
RE/MAX Twin City Realty Inc.
71 Wyndham Street Unit# 709
Guelph, Ontario
Here is your chance to get into Guelph's premier downtown building. This two bedrooms, two bathrooms, corner unit, equipped with a storage locker and underground parking unit 709 has what you have been looking for. Soak up the NATURAL LIGHT flowing through the unit during the day, and watch the lights of the City in the evening. This layout is SPECTACULAR offering a perfect space for entertaining or unwinding after a long day. The open concept living room, dining room and kitchen means you will maximize every inch of this condo. The primary suite is tucked away offering yet another view at the front of the building, massive windows, ensuite and large closet. In addition to the storage locker this unit has so much STORAGE, a walk in pantry, walk in front closet and MORE. Now we can't forget the amazing amenities (golf simulator, gym, two party rooms with wet bars, 4th and 1st floor patios and a library), terrific location and the fact that you will be the first to live in this brand new property makes unit 709 very desirable. Come have a look and see for yourself. (id:42568)
Coldwell Banker Neumann Real Estate Brokerage
19 Stumpf Street Unit# 4
Elora, Ontario
Welcome to the spectacular Elora Heights condos located a short walk from charming Downtown Elora which boasts many restaurants, cafés, the Elora Mill and the majestic Grand River. Commuters will love the short country drive to Guelph, KW or 401. Enter this unit to find an open concept plan flooded in natural light. Spacious kitchen has plenty of cupboard and counterspace that will spoil the aspiring chef. Generous dining area overlooks living room with walk out to expansive balcony with panoramic views over the Irvine River gorge below. Imagine epic evening sunsets on your balcony as you hear the river below! Primary bedroom boasts a luxury ensuite bath as well as a walk in closet featuring custom built-ins. Main floor den or office will cater well to those working from home. Now…here is the big bonus! A lower level spacious rec room awaits, perfect for hosting guests or accommodating family and friends. With a bathroom, games room/bedroom, and soaring ceilings, this level expands the living space to over 2500 sq. ft., offering versatility and comfort for all. A truly spectacular condo. Upgrades include engineered hardwood floors, high end lighting, window coverings, custom built ins, stainless appliances, quartz counters and more! Additional condo features include an exercise room, party room, visitor parking and car wash area. Call now for more details. (id:42568)
Keller Williams Home Group Realty
362 Fairview Street Unit# 114
New Hamburg, Ontario
Welcome to 114-362 Fairview St. in New Hamburg! This semi-detached is truly a gem, boasting access to the serene Nith River. With 3 bedrooms and 3 bathrooms, it's ideal for families or those seeking spacious and comfortable living. Upon arrival, you'll appreciate the convenience of the attached one-car garage and the beautifully finished concrete driveway, enhancing both functionality and curb appeal. Inside, the layout is carefully designed, featuring no carpeting and 9-foot ceilings on the main floor, fostering a roomy and inviting ambiance. The kitchen, powder room, ensuite, and main bathrooms are all upgraded with stunning quartz countertops, adding an element of elegance. The timeless oak stairs and railings effortlessly blend traditional and contemporary aesthetics. Daily tasks are simplified with the inclusion of six stainless steel appliances, stove, refrigerator, dishwasher, microwave, washer, and dryer. The deck offers an excellent space for outdoor dining or entertaining, while the backyard provides a secluded retreat from the hustle and bustle of everyday life. Situated in a highly desirable neighborhood, this home is conveniently close to schools, parks, shopping centers, and just under 2 minutes away from a major highway. Don't let this opportunity slip by to own this luxurious semi-detached home and relish in the tranquility of the Nith River. Open houses are held every Sunday from 2pm to 4pm. **Photos of model suite** (id:42568)
Corcoran Horizon Realty
271 Grey Silo Road Unit# 40
Waterloo, Ontario
*** SPECIAL INCENTIVE! FREE CONDO FEES FOR TWO YEARS *** Enjoy countryside living in The Sandalwood, a 1,836 sq. ft. three-storey rear-garage Trailside Townhome. Pull up to your double-car garage located in the back of the home and step inside an open foyer with a ground-floor bedroom and three-piece bathroom. This is the perfect space for a home office or house guest! Upstairs on the second floor, you will be welcomed to an open concept kitchen and living space area with balcony access in the front and back of the home for countryside views. The third floor welcomes you to 3 bedrooms and 2 bathrooms, plus an upstairs laundry room for your convenience. The principal bedroom features a walk-in closet and an ensuite three-piece bathroom for comfortable living. Included finishes such as 9' ceilings on ground and second floors, laminate flooring throughout second floor kitchen, dinette and great room, Quartz countertops in kitchen, main bathroom, ensuite and bathroom 2, steel backed stairs, premium insulated garage door, Duradeck, aluminum and glass railing on the two balconies. Nestled into the countryside at the head of the Walter Bean Trail, the Trailside Towns blends carefree living with neighbouring natural areas. This home is move-in ready and interior finishes have been pre-selected. (id:42568)
Coldwell Banker Peter Benninger Realty
271 Grey Silo Road Unit# 60
Waterloo, Ontario
*** SPECIAL INCENTIVE! FREE CONDO FEES FOR TWO YEARS *** Enjoy countryside living in The Sandalwood, a 1,836 sq. ft. three-storey rear-garage Trailside Townhome. Pull up to your double-car garage located in the back of the home and step inside an open foyer with a ground-floor bedroom and three-piece bathroom. This is the perfect space for a home office or house guest! Upstairs on the second floor, you will be welcomed to an open concept kitchen and living space area with balcony access in the front and back of the home for countryside views. The third floor welcomes you to 3 bedrooms and 2 bathrooms, plus an upstairs laundry room for your convenience. The principal bedroom features a walk-in closet and an ensuite three-piece bathroom for comfortable living. Included finishes such as 9' ceilings on ground and second floors, laminate flooring throughout second floor kitchen, dinette and great room, Quartz countertops in kitchen, main bathroom, ensuite and bathroom 2, steel backed stairs, premium insulated garage door, Duradeck, aluminum and glass railing on the two balconies. Nestled into the countryside at the head of the Walter Bean Trail, the Trailside Towns blends carefree living with neighbouring natural areas. This home is move-in ready and interior finishes have been pre-selected. (id:42568)
Coldwell Banker Peter Benninger Realty
271 Grey Silo Road Unit# 67
Waterloo, Ontario
Enjoy countryside living in The Sandalwood, a 1,836 sq. ft. three-storey rear-garage Trailside Townhome. Pull up to your double-car garage located in the back of the home and step inside an open foyer with a ground-floor bedroom and three-piece bathroom. This is the perfect space for a home office or house guest! Upstairs on the second floor, you will be welcomed to an open concept kitchen and living space area with balcony access in the front and back of the home for countryside views. The third floor welcomes you to 3 bedrooms and 2 bathrooms, plus an upstairs laundry room for your convenience. The principal bedroom features a walk-in closet and an ensuite three-piece bathroom for comfortable living. Included finishes such as 9' ceilings on ground and second floors, laminate flooring throughout second floor kitchen, dinette and great room, Quartz countertops in kitchen, main bathroom, ensuite and bathroom 2, steel backed stairs, premium insulated garage door, Duradeck, aluminum and glass railing on the two balconies. Nestled into the countryside at the head of the Walter Bean Trail, the Trailside Towns blends carefree living with neighbouring natural areas. This home is move-in ready and interior finishes have been pre-selected. (id:42568)
Coldwell Banker Peter Benninger Realty
50 Strathaven Drive Unit# 31
Mississauga, Ontario
Prime Location! This charming townhome is in one of the most sought after areas in Mississauga. Bright and sun filled 3 Bedroom 3 Washroom home with spacious living area and large windows for natural lighting. Full size kitchen with breakfast area and walkout to brand new balcony (updated in 2022). Spacious, bright finished lower level recreation room with Walk Out to updated stone patio & Bbq area + inside access to garage. Spacious primary bedroom with large closet and ensuite. 2 other good size bedrooms plus 2nd Full Bath. Other upgrades include: Fixtures, Laminate Floors, Kitchen Hardware, Kitchen Island and Backsplash, Freshly Painted Walls and Stairs. Townhome located in close proximity to Square One, Heartland, all Major Highways, and reputable primary and secondary education schools. (id:42568)
Keller Williams Home Group Realty Inc.
11 Cobourg Street Street Unit# Ph 1
Stratford, Ontario
Great 2 bedroom, 2 bathroom condo in beautiful downtown Stratford overlooking Victoria Lake. 378 square foot terrace overlooking Victoria Park. Only minutes to downtown restaurants, shops and theaters. Recent renovations include new lusury vinyl flooring, cupboards and paint. Includes fridge, stove, dishwasher, washer, dryer and wine cooler. Controlled access, underground parking and an unbeatable location make this a very desirable unit. Call your agent for a private showing. (id:42568)
RE/MAX A-B Realty Ltd (Stfd) Brokerage
36 Blue Jays Way Unit# 1113
Toronto, Ontario
Welcome to a modern oasis nestled in the heart of the vibrant cityscape at 36 Blue Jays Way. This stunning two-storey loft offers an unparalleled living experience, combining sleek design, sophisticated amenities, and an unbeatable location, places you in the epicenter of Toronto's bustling Entertainment District. Surrounded by renowned dining establishments, upscale boutiques, cultural landmarks, and nightlife hotspots, every convenience and indulgence is just moments away. Enjoy easy access to public transportation, major highways, and the excitement of downtown living while still maintaining a sense of privacy and exclusivity. Step into an architectural masterpiece that seamlessly blends modern elegance with industrial chic. The loft boasts a sophisticated color palette and rich textures creating an inviting atmosphere. The main level features a spacious living area, perfect for entertaining guests or unwinding after a long day. The gourmet kitchen offers sleek cabinetry, island and breakfast bar. Transition effortlessly to the living area, where floor-to-ceiling windows offer panoramic views of the city skyline creating a captivating backdrop. Ascend the staircase to the second level where luxury awaits. Adjacent to the bedroom, a versatile den offers custom built California closet. Enjoy access to an array of amenities designed to enhance every aspect of urban living. Unwind on the rooftop terrace, where sweeping views of the city skyline provide the perfect backdrop for relaxation and socializing. Stay active in the state-of-the-art fitness center with access to the pool, or host gatherings in the stylishly appointed communal spaces. With 24-hour concierge service and secure underground parking, every convenience is at your fingertips. Discover the epitome of luxury living in this exceptional loft residence, where every detail has been thoughtfully curated to exceed your expectations. Welcome home to a life of unparalleled comfort, style and sophistication. (id:42568)
Condo Culture Inc. - Brokerage 2
50 Bute Street Unit# 1
Ayr, Ontario
Finished top to Bottom carefree living is waiting for you to move in! This End unit condo townhome boasts tons of upgrades, and the added bonus is that the landscaping is all maintained for you! Nestled back into the lovely community of Ayr within walking distance of the downtown core with convenient shops, park, postal service, and much more; you will love the feel of this family community. The bonus is that you can avoid the hustle and bustle of busy Kitchener and Cambridge but still access the amenities of both cities within 10 to 15 min drive. Some of the features you will appreciate are the double wide driveway and garage space along with the grandiose entrance way with 9-foot ceilings throughout the main floor, plenty of natural light throughout, metal railing and tiled foyer. The main floor offers a convenient powder room, large kitchen w/ stainless steel appliances and oversized island overlooking the dining space and living room with its hard wood floors. Upstairs you’ll appreciate the 3 generous size bedrooms incl. the master bedroom with private bathroom and an oversized walk-in closet. The upstairs also has a large den space and upper floor laundry room! There is more... the basement is full finished, offering another generous size bedroom, rec room, storage room, cold room, and a 4th 3-piece bathroom! This home includes newer front load washer and dryer, water softener, stainless steel kitchen appliances, Central Air and garage door opener with remote. (id:42568)
Peak Realty Ltd.







