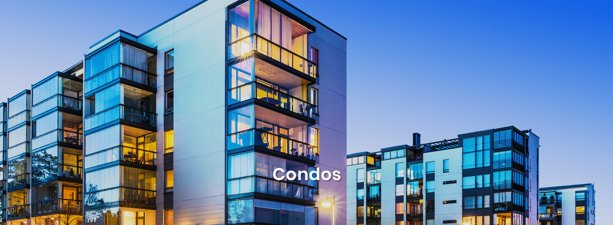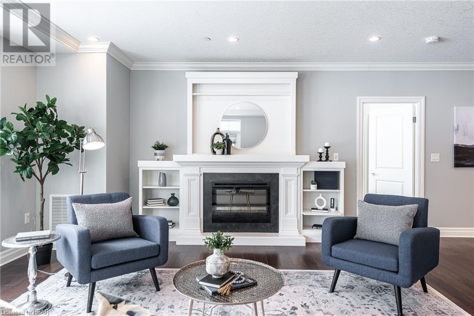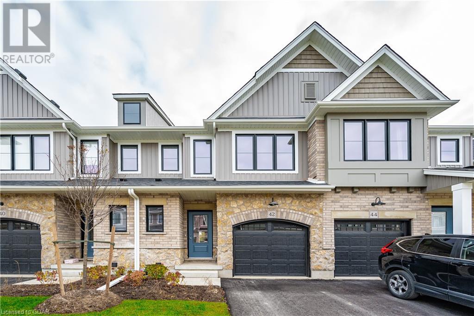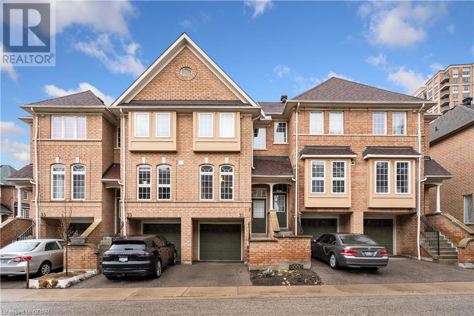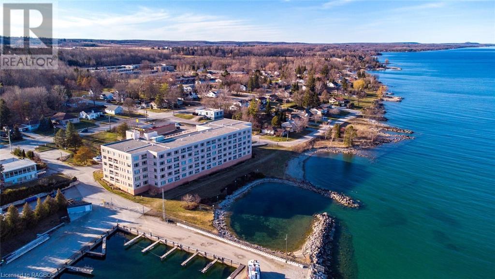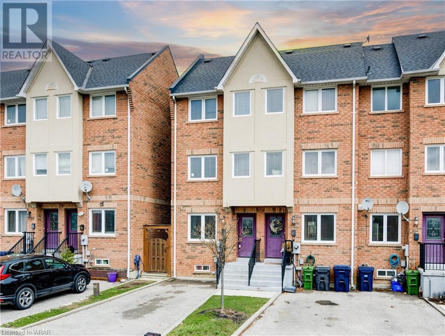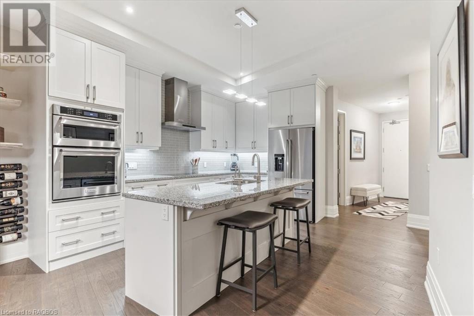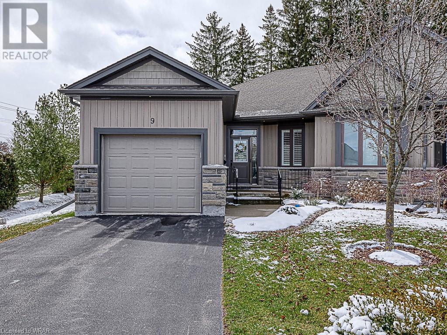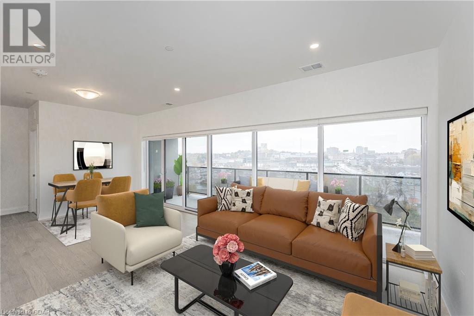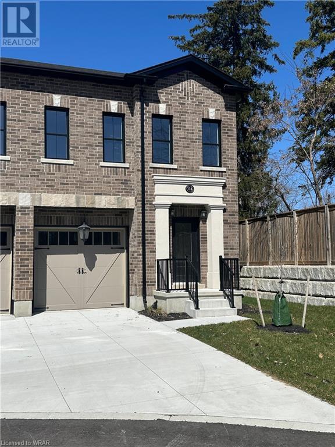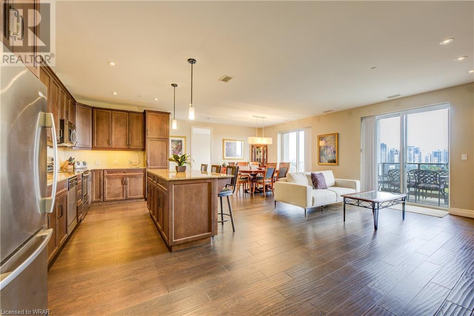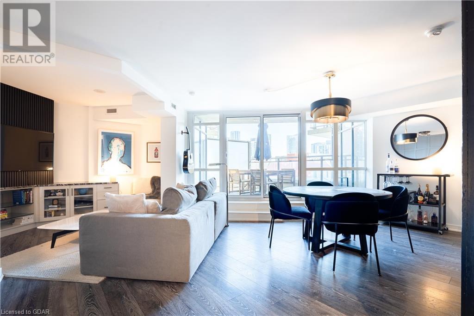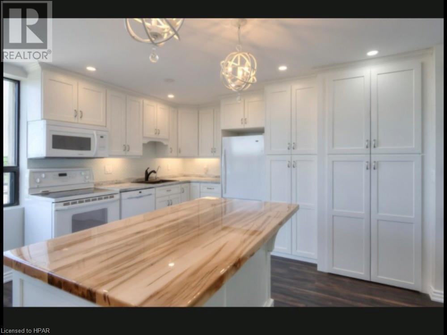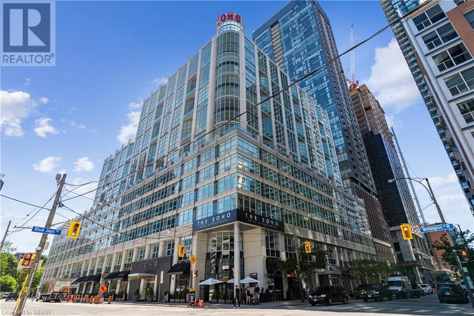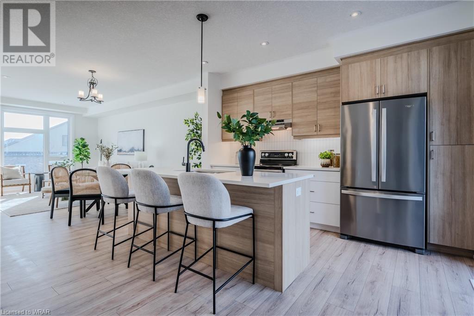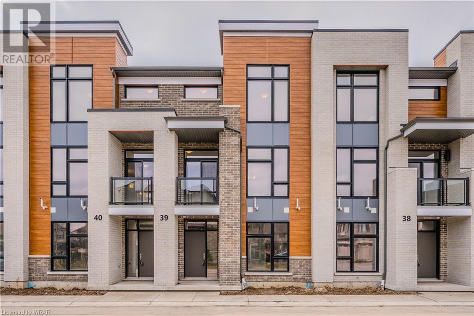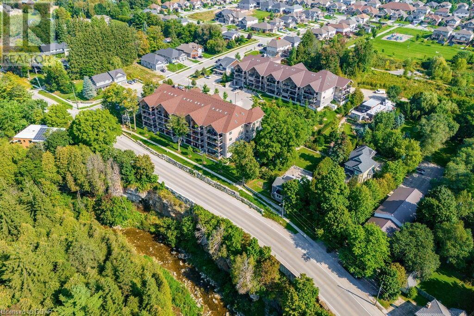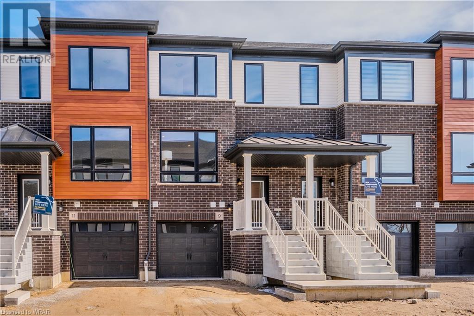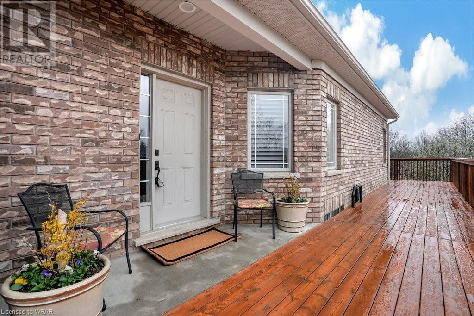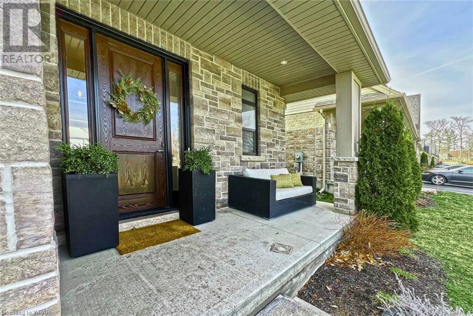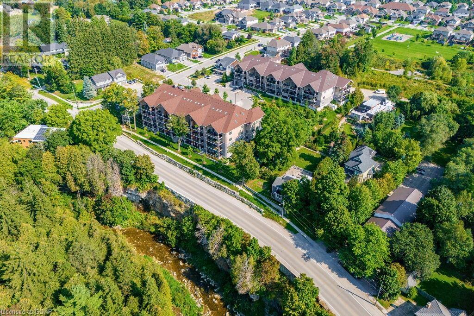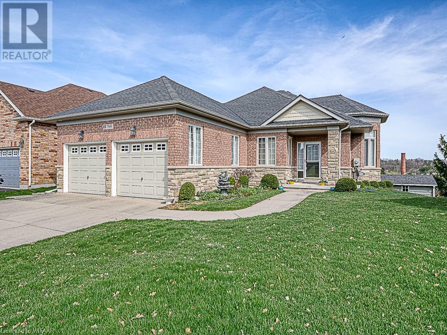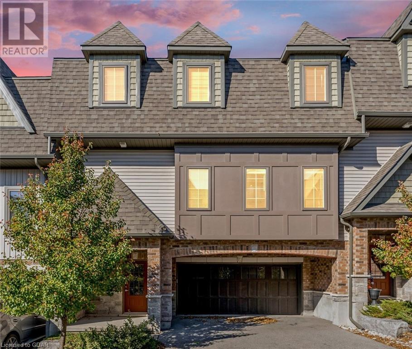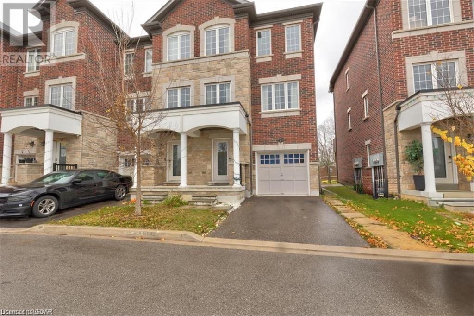A LIFESTYLE UNTO ITSELF, CONDO LIVING IS CATCHING MORE HOMEBUYERS’ ATTENTION
The Waterloo Region condo market is growing as Kitchener, Waterloo and Cambridge expand and evolve. With enticing amenities and freedom from maintenance chores, the condo lifestyle is attracting Buyers from all demographics.
362 Fairview Street Unit# 101
New Hamburg, Ontario
Welcome to 101-362 Fairview St. in New Hamburg! This townhome is a true gem, offering access to the serene Nith River. With 3 bedrooms and 3 bathrooms, it's perfect for families or those seeking spacious and inviting living spaces. The attached one-car garage and beautifully finished concrete driveway add both functionality and charm to the exterior. Inside, you'll find a thoughtfully designed layout, featuring carpet-free floors and 9-foot ceilings on the main level, creating an expansive feel. Upgraded quartz countertops adorn the kitchen, powder room, ensuite, and main bathroom, lending a touch of elegance. Classic oak stairs and railings seamlessly blend traditional and modern styles. Everyday convenience is ensured with six stainless steel appliances included. The deck provides an excellent space for outdoor dining or entertaining, while the backyard offers a private retreat. Situated in a sought-after neighborhood, this home is close to schools, parks, shopping centers, and just minutes from a major highway. Don't miss your chance to own this luxurious semi and enjoy the tranquility of the Nith River. Open houses every Sunday from 2-4! (id:42568)
Corcoran Horizon Realty
36 Front Street Unit# 103
Stratford, Ontario
Prime Stratford location sets this condo apart! 36 Front Street is located just minutes walking distance from both the Stratford Festival and Tom Patterson Theatre. It is steps away from the Avon River, and an easy stroll to the shops and restaurants in the downtown core. Rarely offered, 1290 sq ft, 2 bedroom unit with spacious living and dining area, premium hardwood flooring and built-in electric fireplace with elegant mantle and shelving. The inviting open-concept chef’s kitchen, features an extended granite-topped island and stainless-steel appliances including upgrades to a new Café Induction Stove with Convection Oven and Bosch Benchmark Model Dishwasher (2022). Also new are the custom Hunter-Douglas Duette Blinds with Smart Remote. All closet spaces are maximized with flexible Rigel Closet organizer systems. The home has 4 and 3pc baths (ensuite with walk-in glassed shower and heated floors), a spacious primary bedroom with walk-in closet and a covered balcony offering peaceful outdoor space. This is quietly sophisticated living in a superb location. (id:42568)
Home And Company Real Estate Corp Brokerage
42 Hedley Lane Unit# 29
Elora, Ontario
Surrounded By Nature And Inspired By Elora's Impressive Architecture, South River Is A New Community By Granite Homes Nestled Near The Heart Of Elora. Fieldstone At South River Is A Collection Of Designer Townhomes, Offering Spacious Floorplans And Premium Finishes. This 1,604 Sq.Ft. Townhome Boasts An Open Concept Main Floor, Featuring 9 Ft. Ceilings on the main floor, Luxury Vinyl Plank Flooring And Pot Lighting. The Large Kitchen Features An Oversized Island With Extended Breakfast Bar And Quartz Countertops. Upstairs You'll Find 3 Bedrooms, Including A Primary Suite With A Luxurious Ensuite And Walk-In Closet. A Laundry Room Is Conveniently Located Near The Bedrooms. A finished basement with a 2pc bathroom. Finally, Enjoy The Outdoors From Your Spacious Rear Patio With Privacy Fence. Marvel at the unique exteriors, which feature limestone that was harvested while building the road on-site. (id:42568)
Keller Williams Home Group Realty Inc.
50 Strathaven Drive Unit# 31
Mississauga, Ontario
Prime Location! This charming townhome is in one of the most sought after areas in Mississauga. Bright and sun filled 3 Bedroom 3 Washroom home with spacious living area and large windows for natural lighting. Full size kitchen with breakfast area and walkout to brand new balcony (updated in 2022). Spacious, bright finished lower level recreation room with Walk Out to updated stone patio & Bbq area + inside access to garage. Spacious primary bedroom with large closet and ensuite. 2 other good size bedrooms plus 2nd Full Bath. Other upgrades include: Fixtures, Laminate Floors, Kitchen Hardware, Kitchen Island and Backsplash, Freshly Painted Walls and Stairs. Townhome located in close proximity to Square One, Heartland, all Major Highways, and reputable primary and secondary education schools. (id:42568)
Keller Williams Home Group Realty Inc.
2555 3rd Avenue W Unit# 501
Owen Sound, Ontario
Welcome to this exquisite 3-bedroom, 2 bathroom luxury waterfront condo, where elegance and comfort meet the serenity of the water. This spacious and thoughtfully designed residence, boosts breathtaking views of Georgian Bay. Inviting you to immerse yourself in the beauty of your surroundings. Upon entering you will be greeted by a massive foyer, The Living room offers large windows that flood the space with natural light. and a beautiful gas fireplace Creating a warm and inviting ambiance. The Chefs kitchen offers ample cupboards, pantry and counter top space, it offers the perfect space for culinary adventures or entertaining guests, while enjoying the stunning water views. Adjacent to the kitchen an elegant space to enjoy meals with family and friends. The master suite is a sanctuary of luxury and tranquility. Featuring expansive windows, it offers views of the harbour and the marina. The Primary en-suite bathroom, complete with bidet, and walk in shower. the 2 additional bedrooms are generously sized , ensuring comfort and privacy for family or guests. The complex also include a fitness centre ( and weekly classes) sauna, roof top terrace and a community social area. Located in a highly desirable area and building this Condo just has it all and more. Allow yourself to indulge in a vibrant water front lifestyle. (id:42568)
RE/MAX Grey Bruce Realty Inc Brokerage (Os)
224 Rosemount Avenue Unit# 35
York, Ontario
Gorgeous end-unit, 3-storey townhouse with 3 bedrooms & 4 baths, in private, quiet and well-kept community. The perfect home for young and growing families. Granite counter tops in kitchen, fresh paint, new flooring, finished basement and tons of storage. Kitchen walks out to private backyard and a playground just beyond your front door. Excellent location for proximity to TTC, Union-Pierson Express, 400 and 401. Just a quick 15 minute drive directly to Toronto Pearson International Airport. Keep the family close, while still having ample living space for everyone to have their own space to enjoy. Have it all, when you live here at Weston Village. Come see for yourself today! (id:42568)
RE/MAX Twin City Realty Inc.
80 9th Street Unit# 502
Owen Sound, Ontario
Are you searching for luxury condo living? The Sydenham boasts luxury, water views and city living! Nestled on the Sydenham River and Georgian Bay in downtown Owen Sound, this condo has incredible views and allows residents a wonderful balance of city and nature. The amenities of the building include a rooftop terrace overlooking Georgian Bay, a full media room, exercise room, kayak and canoe storage with access from a private dock (completion Summer'24) with proximity to everything you need in Downtown Owen Sound. This building is in great walking distance of the market, the library and local shopping. This true gem is complete with its own private elevator - directly into your home! Generously sized suite with ample room of 1488 sqft PLUS a 400 sqft balcony! A perfect place to watch the stunning sunsets, and the city canopy. The kitchen is designed with entertaining and functionality in mind. Gorgeous white cabinetry, quartz countertops, high end appliances, and an island. This suite offers 2 bedrooms + an office! The primary bedroom has its on luxurious ensuite & walk in closet. The light that beams through the windows is glorious at all times of day! The living room has a cozy gas fireplace to snuggle up in front of. Laundry room in your own suite! Gas BBQ outlet on balcony! Central Air! The west facing, river view balcony is a perfect place to entertain friends or sip your morning coffee. This condo has not only 1 heated parking spot - but 2! Condo fees include gas & water! You can stop your search, and begin calling this place Home. (id:42568)
Royal LePage Rcr Realty Brokerage (Os)
250 Hostetler Road Unit# 9
New Hamburg, Ontario
Downsizing dream! This outstanding 2+1 bedroom, 2 +1 bath bungalow condo has room to spare with 1460 sqft on the main floor plus a finished basement. As you walk through the front door you will find a large open concept main floor, high-quality finishes throughout, and as this is an end unit with extra windows, an abundance of natural light. The kitchen offers granite countertops, ceramic tile, stainless appliances and and a generous island. This beautiful home is carpet free, complete with California blinds throughout, hardwood floors, plus a sliding door to the updated two level deck ....ready for entertaining and enjoying summer barbeques. The spacious primary suite features a walk-in closet plus 3 pc ensuite bathroom with a walk-in shower. Everything you need is located on the main floor, including a second bedroom/office, 4 pc bathroom, laundry room and access to the garage. The basement is professionally finished with a large family room, an extra bedroom, a 3 pc bathroom,lots of storage plus a workshop. Located within easy reach to Kitchener, Waterloo and Stratford, New Hamburg it's the perfect place to call home! Terrific access to shopping, restaurants and all of the downtown amenities. This home has a single car garage & generous driveway parking for 2.No more snow to shovel or grass to cut !Enjoy the gazebo and gardens within this outstanding complex. Call to see this exceptional home! (id:42568)
RE/MAX Twin City Realty Inc.
71 Wyndham Street Unit# 709
Guelph, Ontario
Here is your chance to get into Guelph's premier downtown building. This two bedrooms, two bathrooms, corner unit, equipped with a storage locker and underground parking unit 709 has what you have been looking for. Soak up the NATURAL LIGHT flowing through the unit during the day, and watch the lights of the City in the evening. This layout is SPECTACULAR offering a perfect space for entertaining or unwinding after a long day. The open concept living room, dining room and kitchen means you will maximize every inch of this condo. The primary suite is tucked away offering yet another view at the front of the building, massive windows, ensuite and large closet. In addition to the storage locker this unit has so much STORAGE, a walk in pantry, walk in front closet and MORE. Now we can't forget the amazing amenities (golf simulator, gym, two party rooms with wet bars, 4th and 1st floor patios and a library), terrific location and the fact that you will be the first to live in this brand new property makes unit 709 very desirable. Come have a look and see for yourself. (id:42568)
Coldwell Banker Neumann Real Estate Brokerage
362 Fairview Street Unit# 114
New Hamburg, Ontario
Welcome to 114-362 Fairview St. in New Hamburg! This semi-detached is truly a gem, boasting access to the serene Nith River. With 3 bedrooms and 3 bathrooms, it's ideal for families or those seeking spacious and comfortable living. Upon arrival, you'll appreciate the convenience of the attached one-car garage and the beautifully finished concrete driveway, enhancing both functionality and curb appeal. Inside, the layout is carefully designed, featuring no carpeting and 9-foot ceilings on the main floor, fostering a roomy and inviting ambiance. The kitchen, powder room, ensuite, and main bathrooms are all upgraded with stunning quartz countertops, adding an element of elegance. The timeless oak stairs and railings effortlessly blend traditional and contemporary aesthetics. Daily tasks are simplified with the inclusion of six stainless steel appliances, stove, refrigerator, dishwasher, microwave, washer, and dryer. The deck offers an excellent space for outdoor dining or entertaining, while the backyard provides a secluded retreat from the hustle and bustle of everyday life. Situated in a highly desirable neighborhood, this home is conveniently close to schools, parks, shopping centers, and just under 2 minutes away from a major highway. Don't let this opportunity slip by to own this luxurious semi-detached home and relish in the tranquility of the Nith River. Open houses are held every Sunday from 2pm to 4pm. **Photos of model suite** (id:42568)
Corcoran Horizon Realty
223 Erb Street W Unit# 703
Waterloo, Ontario
Downsize, without compromise. Ideally situated at the corner of Erb & Westmount, the Westmount Grand is an elegant, prestigious living opportunity for those seeking upscale finishes, amenities and space, without sacrificing location. This is a very unique condo set-up--ALL UNITS PAY THE SAME CONDO FEE, regardless of size like this larger unit. Two owned parking spaces side-by-side and storage locker with their own titles/deeds, bring added value to a savvy buyer. Rich wood cabinets, classic backsplash and granite counters, stainless appliances, and island with eat-at breakfast bar make the open-concept kitchen an efficient and enjoyable space. In-suite laundry with extra cupboards. Two generous bedrooms, include a primary bedroom with nook, ideal as an office space. Handy walk-through closet connects to the 5-piece ensuite bath featuring tile floors, soaker tub, in addition to elegant glass shower, and twin sink vanity with stone top. Sliding pocket doors provide privacy. Main Bath with glass shower, granite-topped vanity and tile flooring serves the second bedroom and guests. The discerning buyer will notice touches like tall ceilings, extra-tall doors, wide mouldings, and engineered hardwood flooring. Builder floor plan is 1684 sq feet plus 187 sq feet balcony with treetop views of Uptown Waterloo. Great natural light and panoramic vistas from large windows. Duct mounted humidifier installed to help combat the dry winters. Unparalleled location, a short distance to Waterloo Park, restaurants, shopping, transit, hospitals, and more. Amenity-rich building with: spacious gym; separate men's/women's steam rooms in well-appointed shower rooms; a comfortable lobby/library area with grand piano; a party room and rooftop patio with BBQ and stunning sunset views; bike room; car wash bay. Heated ramp to visitor parking and main entrance. Handicap accessible main entrance. Visit Westmount Grand for a care-free and elegant condo lifestyle choice (id:42568)
RE/MAX Solid Gold Realty (Ii) Ltd.
775 King Street W Unit# 430w
Toronto, Ontario
Welcome to the epitome of urban sophistication in the heart of Toronto's King West enclave. This sleek and stylish 1 bed + den, 1 bath condo boasts an edgy vibe that perfectly complements its vibrant surroundings. Every inch of this updated space has been meticulously designed to cater to the discerning tastes of city dwellers. The open-concept layout offers seamless flow, ideal for entertaining or enjoying a quiet night in. Your inner chef will rejoice in the recently updated kitchen, featuring S/S appliances and backsplash, quartz countertops, and ample storage space. The open living and dining area bath in natural light and provide terrific space for hosting and entertaining. The bedroom, a refuge from the urban hustle and bustle, features custom built-in shelves, closets, PLUS your own projector screen retracting from above the doorway. The perfect retreat to recharge and rejuvenate. Even more impressive is the sprawling, private balcony allowing you to soak in the views of the city skyline. Located in the trendsetting King West neighbourhood, you'll have access to some of the city's best dining, shopping, and entertainment options right at your doorstep. From chic cafes to world-class restaurants, eclectic boutiques to bustling nightlife, everything you need is just steps away. Don't miss your chance to experience the epitome of modern luxury in one of Toronto's most sought-after neighbourhoods! (id:42568)
Keller Williams Home Group Realty Inc.
11 Cobourg Street Street Unit# Ph 1
Stratford, Ontario
Great 2 bedroom, 2 bathroom condo in beautiful downtown Stratford overlooking Victoria Lake. 378 square foot terrace overlooking Victoria Park. Only minutes to downtown restaurants, shops and theaters. Recent renovations include new lusury vinyl flooring, cupboards and paint. Includes fridge, stove, dishwasher, washer, dryer and wine cooler. Controlled access, underground parking and an unbeatable location make this a very desirable unit. Call your agent for a private showing. (id:42568)
RE/MAX A-B Realty Ltd (Stfd) Brokerage
36 Blue Jays Way Unit# 1113
Toronto, Ontario
Welcome to a modern oasis nestled in the heart of the vibrant cityscape at 36 Blue Jays Way. This stunning two-storey loft offers an unparalleled living experience, combining sleek design, sophisticated amenities, and an unbeatable location, places you in the epicenter of Toronto's bustling Entertainment District. Surrounded by renowned dining establishments, upscale boutiques, cultural landmarks, and nightlife hotspots, every convenience and indulgence is just moments away. Enjoy easy access to public transportation, major highways, and the excitement of downtown living while still maintaining a sense of privacy and exclusivity. Step into an architectural masterpiece that seamlessly blends modern elegance with industrial chic. The loft boasts a sophisticated color palette and rich textures creating an inviting atmosphere. The main level features a spacious living area, perfect for entertaining guests or unwinding after a long day. The gourmet kitchen offers sleek cabinetry, island and breakfast bar. Transition effortlessly to the living area, where floor-to-ceiling windows offer panoramic views of the city skyline creating a captivating backdrop. Ascend the staircase to the second level where luxury awaits. Adjacent to the bedroom, a versatile den offers custom built California closet. Enjoy access to an array of amenities designed to enhance every aspect of urban living. Unwind on the rooftop terrace, where sweeping views of the city skyline provide the perfect backdrop for relaxation and socializing. Stay active in the state-of-the-art fitness center with access to the pool, or host gatherings in the stylishly appointed communal spaces. With 24-hour concierge service and secure underground parking, every convenience is at your fingertips. Discover the epitome of luxury living in this exceptional loft residence, where every detail has been thoughtfully curated to exceed your expectations. Welcome home to a life of unparalleled comfort, style and sophistication. (id:42568)
Condo Culture Inc. - Brokerage 2
271 Grey Silo Road Unit# 38
Waterloo, Ontario
Enjoy countryside living in The Sandalwood, a 1,836 sq. ft. three-storey rear-garage Trailside Townhome. Pull up to your double-car garage located in the back of the home and step inside an open foyer with a ground-floor bedroom and three-piece bathroom. This is the perfect space for a home office or house guest! Upstairs on the second floor, you will be welcomed to an open concept kitchen and living space area with balcony access in the front and back of the home for countryside views. The third floor welcomes you to 3 bedrooms and 2 bathrooms, plus an upstairs laundry room for your convenience. The principal bedroom features a walk-in closet and an ensuite three-piece bathroom for comfortable living. Included finishes such as 9' ceilings on ground and second floors, laminate flooring throughout second floor kitchen, dinette and great room, Quartz countertops in kitchen, main bathroom, ensuite and bathroom 2, steel backed stairs, premium insulated garage door, Duradeck, aluminum and glass railing on the two balconies. Nestled into the countryside at the head of the Walter Bean Trail, the Trailside Towns blends carefree living with neighbouring natural areas. This home is move-in ready and interior finishes have been pre-selected. (id:42568)
Coldwell Banker Peter Benninger Realty
271 Grey Silo Road Unit# 39
Waterloo, Ontario
Enjoy countryside living in The Sandalwood, a 1,836 sq. ft. three-storey condo at the Trailside Towns in desirable Carriage Crossing. Pull up to your double-car garage located in the back of the home and step inside an open foyer with a ground-floor bedroom and three-piece bathroom. This is the perfect space for a home office or house guest! Upstairs on the second floor, you will be welcomed to an open concept kitchen and living space area with balcony access in the front and back of the home for countryside views. The third floor welcomes you to 3 bedrooms and 2 bathrooms, plus an upstairs laundry room for your convenience. The principal bedroom features a walk-in closet and an ensuite three-piece bathroom for comfortable living. Included finishes such 9’ ceilings on ground and second floors, Quartz countertops in kitchen, main bathroom, ensuite and bathroom 2, steel backed stairs, premium insulated garage door, Duradeck, aluminum and glass railing on the two balconies. Nestled into the countryside at the head of the Walter Bean Trail, The Trailside Towns blends carefree living with neighbouring natural areas. Interior finishes have been pre-selected. (id:42568)
Coldwell Banker Peter Benninger Realty
23 Stumpf Street Unit# 308
Elora, Ontario
Stunning, modern one of a kind condo on the PENTHOUSE level at Elora Heights. Built in 2017 and very nicely upgraded, absolutely no detail was overlooked in the planning and finishing of this unit. Soaring 16+ foot vaulted ceilings open to the SECOND FLOOR LOFT. Luxurious finishes throughout; too many upgrades to list here, but some of the highlights include hardwood floors in living area, quartz countertops, upgraded cabinetry in kitchen & bathrooms, upgraded appliances including induction stove, and walk-in glass shower in the primary ensuite. A thoughtfully designed 1800+ square foot layout; be sure to check out the online floorplans and virtual tour. Two bedrooms ( including amazing primary suite) and two FULL bathrooms. And of course, the special loft level with SKYLIGHTS which you can use for additional living space or sleeping quarters for guests. Beautiful greenspace views from the spacious extra wide balcony, a perfect place to enjoy your evening and watch the sunset. UNDERGROUND PARKING and storage included. Building amenities include a gorgeous welcoming lobby, well appointed party room and lounge as well as an exercise room. Condo fees INCLUDE heating, cooling and water. All of this within walking distance of Downtown Elora shops, cafes, and restaurants as well as the Grand River, parks and walking trails. Truly a one of a kind property and certainly one that must be seen to believe. Book your private showing today. (id:42568)
Mochrie & Voisin Real Estate Group Inc.
9 Sora Lane
Guelph, Ontario
BRAND NEW 2 STOREY CONTEMPORARY TOWNHOME WITH FINISHED BASEMENT!! Welcome to 9 Sora Lane at Sora at the Glade. As you step into this 3 bedroom, 3.5 bath townhome you will greeted by a bright foyer leading to the living room on the main floor and into the fully finished basement. Large windows in the living room provide lots of natural light while the wide hallways and soaring 9ft ceilings throughout the main level help to create an open feeling as you move into the open-concept kitchen and breakfast room. On the second floor, you will find a large master suite, featuring a walk-in closet and private 4-piece ensuite. 2 additional generously sized bedrooms and a 4-piece bathroom can also be found on this floor. Finally, you'll find a fully finished walk-out basement with another 4-piece bath! With parks, trails, and shopping all nearby, this home is one you simply cannot miss. Great incentives currently being offered including no development charges, no additional fees and a low deposit structure! **Photos of model home** (id:42568)
Corcoran Horizon Realty
10 Cobblestone Drive Unit# 26
Paris, Ontario
Discover 26-10 Cobblestone, located in a highly sought-after community with easy access to amenities, the 403 and all of the dining and shopping that Paris has to offer. This uniquely designed residence boasts over 2000 square feet of finished living space, illuminated by natural light from three sides. Special features include a double car garage, walkout basement leading to a charming stone patio, and a spacious 576 sq ft wrap-around deck with serene views and no immediate side or rear neighbours. The open-plan kitchen, dining, and living area are highlighted by a central natural gas fireplace and brand new wide-plank white oak hardwood flooring. The kitchen is creatively designed to utilize every inch of space and features updated stainless steel appliances and quartz countertops. The primary suite has his and hers closets and a recently renovated 4 piece ensuite with walk-in shower and soaker tub. Also on the main floor is another 4 piece bath and a versatile bonus room with corner windows that can be utilized as a guest room, office, or den. The laundry is conveniently located on the main floor with a brand new stackable washer/dryer. The fully finished basement, featuring brand new cozy carpeting, offers a large open living area with a gas fireplace and wet bar. Also a guest bedroom, 3 piece bath, storage areas, and a workshop. Parking is a breeze with a double-wide paved driveway and an attached two-car garage with inside entry. Low condo fees of only $150/month cover snow removal and lawn care, ensuring hassle-free maintenance. Opportunities like this don't happen often in the Prettiest Little Town in Canada. (id:42568)
Royal LePage Crown Realty Services
1126 Swan Street Unit# 16
Ayr, Ontario
Welcome to your dream home where European-inspired elegance meets modern functionality in this exquisite condo bungaloft townhome. From the moment you step inside, you'll be captivated by the seamless blend of custom design elements and abundant natural light, creating an atmosphere that invites inspiration and creativity. The front foyer adorned luxury wainscoting, and genuine oak flooring set the stage for the sophisticated ambiance that awaits you. The great room, open to the dining and kitchen has stunning field views from wall-to-wall windows. The 2-storey ceilings and imported Scandinavian fireplace add a feeling of richness. The kitchen has been reimagined to maximize both style and functionality, featuring a unique layout that includes a dedicated nook for the two-door fridge with stunning accent tiling up the wall. The centre island is complete with quartz countertops and a wine fridge. The restored hardware and reclaimed wood flyover shelf add to the stylish appeal of the kitchen. Included in the sale is a restored wide-plank wood harvest dining table. The blissful primary suite has a walk-in closet with built-ins a luxury ensuite with double sinks and a tiled glass shower. Finishing off the main floor is a powder room with picket tile accent wall and a laundry room separated by a sliding door. Walking up the stairs with floor to ceiling iron railings, is the upper loft open to the floor below. Two more bedrooms are on the second floor each with their own walk-in closet. The upper bathroom is a spa retreat with a clawfoot tub and additional space for seating and a sauna. The unfinished basement has flooring installed for an exercise or game area. Step outside to the elongated deck, where a built-in bench, pergola, and surrounding rail and gate await, providing the perfect spot to soak in the stunning sunsets to the west. In a great location close to downtown Ayr, minutes to the 401 and a short drive to Paris, Cambridge, Kitchener and Waterloo. (id:42568)
R.w. Dyer Realty Inc.
19 Stumpf Street Unit# 5
Elora, Ontario
This special Skye model with FINISHED LOWER LEVEL (yes, you read that right – a condo with a full lower level) is on the elevated ground floor offering over 2500 square feet of spacious living area, including primary bedroom with large ensuite, plus a home office (big enough to use as a guest room), a full 2nd bath on the main level, and a powder room on the lower level. Huge family room on lower level. There is also a den/hobby room on this level ( currently set up as a 2nd bedroom ) , as well as laundry and storage. The condo features an extra wide balcony ( lots of room for patio furniture ) with panoramic views over the Gorge. And great sunset views too ! Many upgrades including countertops, hardwood flooring on the main level, and upgraded ensuite with heated flooring. Luxury vinyl on lower level. Plus the current owners have installed additional custom cabinetry in the kitchen; a very nice touch. Beautiful finishes throughout. We especially love the cabinetry and flooring colours. A perfect option for people looking for the condo lifestyle – but without having to downsize on space. Flexible floorplan; plenty of room for relatives and grandkids to stay over when needed. Be sure to check out the online floorplans and virtual tour. Heated indoor parking and a massive storage room. Amenities include common area lounge and exercise room. Very walkable to the shops, restaurants and cafes in Downtown Elora. Call today to arrange your private viewing of this amazing luxury condo. (id:42568)
Mochrie & Voisin Real Estate Group Inc.
768 Garden Court Crescent
Woodstock, Ontario
WELCOME TO 768 GARDEN COURT CRESCENT IN LOVELY WOODSTOCK. THIS DETACHED BUNGALOW WITH A WALK OUT BASEMENT HAS BREATHTAKING VIEWS FROM THE UPPER DECK. THE LOT IS A LARGE IRREGULAR PIE SHAPE, 2 TIERED FOR PRIVACY AND ROOM FOR FAMILY GATHERINGS. THE 10X12 SHED HAS CEMENT FLOOR. THE HOME IS NESTLED IN THE SALLY CREEK COMMUNITY. INSIDE THIS ONE OWNER, CUSTOM BUILT HOME FEATURES 2 MAIN FLOOR BEDROOMS AND 2 FULL BATHROOMS INCLUDING AN ENSUITE AND BOTH BEDROOMS HAVE WALK IN CLOSETS. COMFORTABLE OPEN CONCEPT KITCHEN WITH ISLAND, DINETTE AREA AND GREAT ROOM OVER LOOKING THE FANTASTIC VIEW. THE EXQUISITE FORMAL DINING ROOM HAS TRAY CEILING AND MAGNIFICENT WINDOWS. MAIN FLOOR LAUNDRY AND A LARGE WELCOMING FOYER COMPLETE THIS LEVEL. THE LOWER LEVEL IS COMPLETE WITH A 3RD BEDROOM, 4PC BATH AND KITCHENETTE. THE FAMILY/GAMES ROOM WITH FIREPLACE IS IDEAL FOR ADDITIONAL GUESTS OR LIVING SPACE. SUMP PUMP HAS BATTERY BACK UP. LOTS OF NATURAL LIGHT IN THIS HOME, LARGE WINDOWS, GARDEN DOORS TO A WALK OUT BASEMENT AND GARDEN DOOR OFF THE KITCHEN TO A LARGE DECK. THE OVERSIZED DOUBLE CAR GARAGE IS APPROX 20X20 AND INCLUDES 2 OPENERS. AS A RESIDENT OF THE VILLAGES OF SALLY CREEK YOU WILL HAVE ACCESS TO THE COMMUNITY CENTRE WHICH OFFERS A LOUNGE, DINING HALL, KITCHEN, ARTS ROOM, GAMES ROOM, GYM AND LIBRARY. LOCATED A SHORT DISTANCE FROM THE SALLY CREEK GOLF COURSE AND THE BRICK BREWHOUSE RESTAURANT. THIS TRULY IS A UNIQUE SPOT, PEACEFUL AND INVITING. IF YOU ARE LOOKING FOR ONE FLOOR LIVING, DOUBLE CAR GARAGE AND AN AMAZING VIEW THIS PROPERTY IS FOR YOU. (id:42568)
Royal LePage Triland Realty Brokerage
16 Guthrie Lane
Rockwood, Ontario
~VIRTUAL TOUR~Bright and stylish, this 3 bedroom 3 bathroom CONDO townhome offers a luxurious and functional space. Constructed at the top of the ridge, with sunset views, this unit has tons of space for entertaining the whole family. 2 CAR GARAGE with storage area built-in is ideal for bikes and toys. Once inside, the spacious foyer area with closet gives guests an airy feel and access to the garage. Upstairs on the main floor you are greeted with 9' ceilings and warm hardwood floors throughout the entire level and a custom kitchen design including walk-in pantry and abutting dining or play area. A huge and flexible 29' X 13' great room can be used for a more formal diningroom and spacious sitting, or multiple seating areas for entertaining-even enough room for a grand piano! The rear walkout on this level leads to a finished patio with stone retaining wall and treed property behind for exceptional privacy. For those working from home, there is a dedicated main floor work/study space or perhaps an alternate play area for children. Upstairs, the oversized primary bedroom enjoys views to the west. It boasts two walk-in closets and a luxurious 3 piece ensuite bathroom with grand tiled shower. The remaining 2 bedrooms are generous-sized and share the uses of the main 4 pcs bathroom. For convenience and ease, the laundry closet with full-sized washer & dryer is located on this level. This unit was customized for the Rockwood Ridge developer with plenty of upgrades and storage space throughout. The Lock and Leave lifestyle that condo living provides is perfect for those looking to travel or avoid outdoor maintenance. The townhome offers a combination of convenience, style and functionality. (id:42568)
RE/MAX Real Estate Centre Inc Brokerage
15 Autumnwood Avenue Unit# 8
Brampton, Ontario
Absolutely Spectacular townhouse backing onto a Ravine in Credit Valley Neighborhood! 3 + 1 bedroom, 3-bathroom Town House with 9 Ft Ceilings and in-law suite capability. Hardwood Floor On The Main & All Hardwood Stairs, Main Level W/O To Yard!! Open Concept Living &Dining. Upgraded Kitchen With S/S Appliances, Granite Countertop & Big Center Island!! Close To Schools, Go Station, Sheridan College, Plaza Hwy 401 & 407. Low maintenance fees 295/month. Must See!! (id:42568)
Keller Williams Home Group Realty







